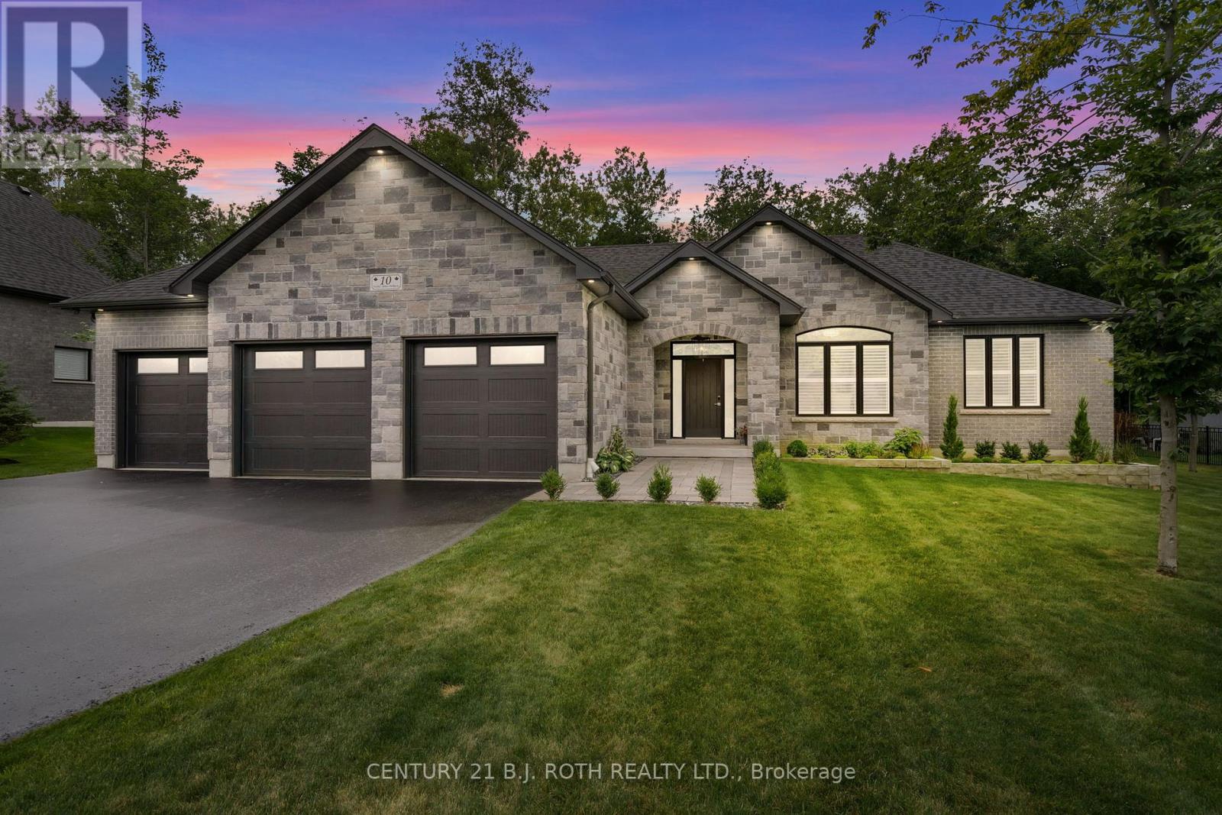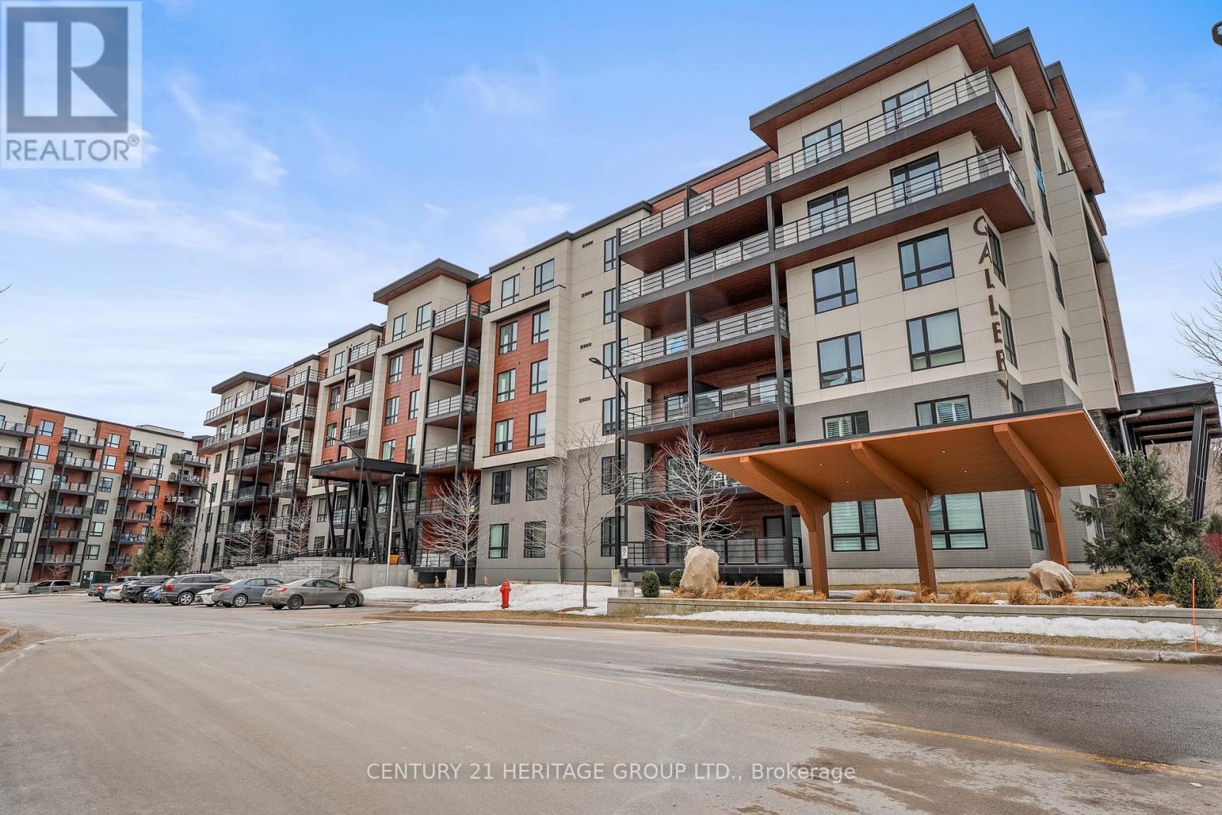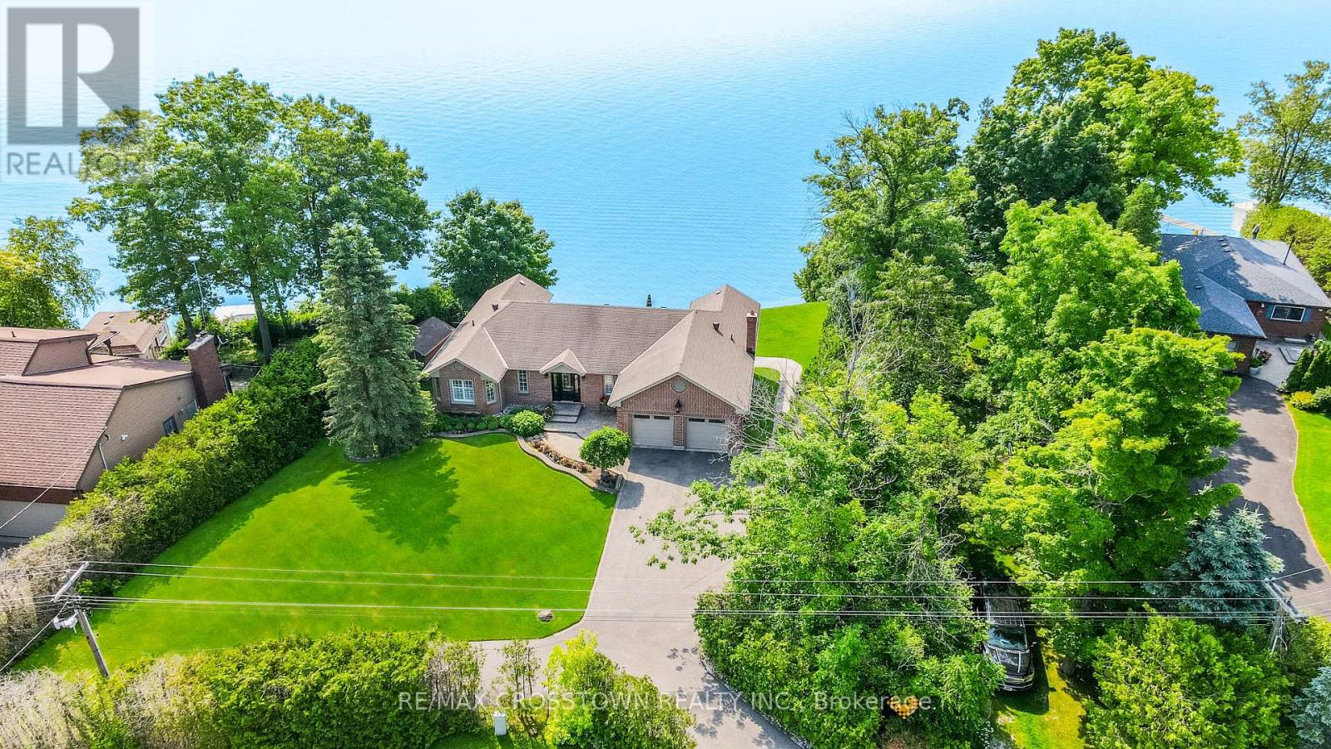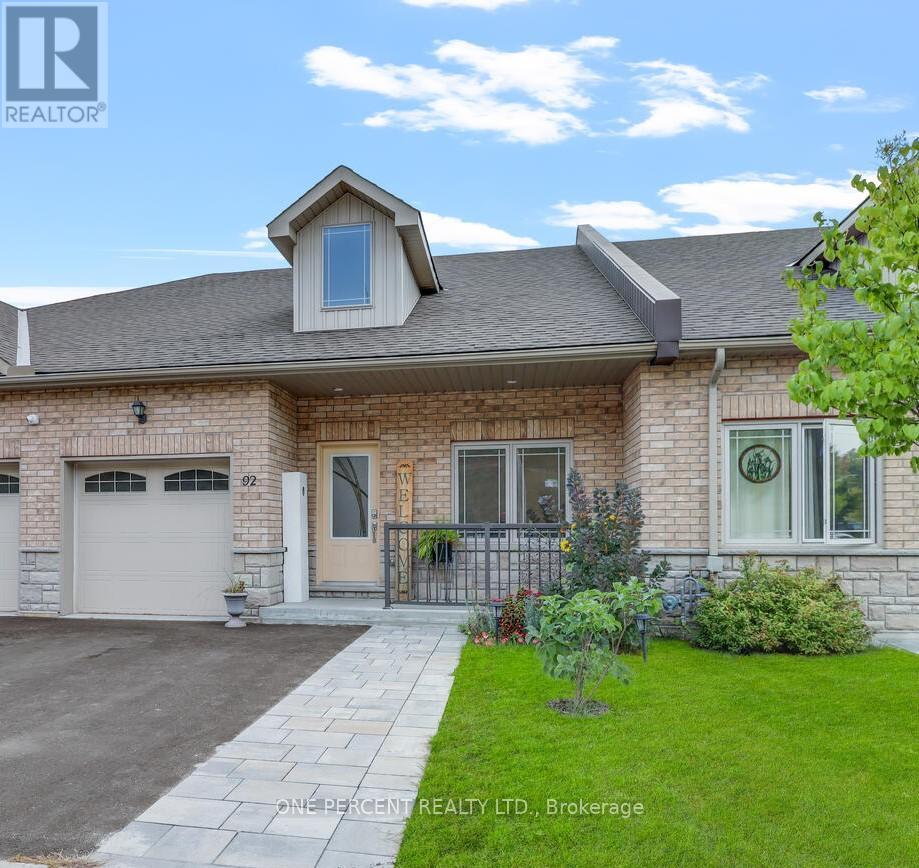15 Black Ash Trail
Barrie (Ardagh), Ontario
BEAUTIFUL FAMILY HOME WITH SPACE TO GROW IN THE HEART OF ARDAGH BLUFFS! Nestled in a peaceful, quiet neighbourhood in the sought-after Ardagh Bluffs, this all-brick 2-storey home is just a short walk to the scenic Ardagh Bluffs trails, a Catholic school, and a playground, with major amenities only a 5-minute drive away. With 2,336 sq ft of above-grade living space, the expansive interior includes a renovated kitchen with white cabinets, quartz counters, tiled backsplash, and stainless steel appliances, including a gas stove. Enjoy casual meals in the bright breakfast area, which opens to the backyard, or host elegant dinners in the formal dining room and living room. Gorgeous hardwood floors flow through some of the main level, and a cozy gas fireplace adds warmth to the family room. The renovated main-floor laundry room offers ample storage and a convenient utility sink with garage access. Upstairs, the spacious primary bedroom features a walk-in closet and a 4-piece ensuite with a soaker bath, while three other generous bedrooms provide plenty of space for the whole family. The fenced yard hosts a large rear deck and gazebo, perfect for outdoor living. Plus, the unfinished basement is a blank canvas, ready to be customized to fit your needs! With its spacious layout, modern updates, and unbeatable location, this #HomeToStay is truly a must-see! (id:55499)
RE/MAX Hallmark Peggy Hill Group Realty
126 Brucker Road
Barrie (Holly), Ontario
Welcome to this beautiful all-brick, 3+1 bedroom, 3.5-bathroom home in a quiet, family-friendly neighbourhood in South Barrie. With great curb appeal, evident pride of ownership, and the advantage of being an end unit, this home offers the perfect blend of space, style, and functionality. Step inside to find 9-foot ceilings and beautifully refinished hardwood floors (2015) throughout the main level. The spacious family room boasts soaring cathedral ceilings, creating an inviting and airy atmosphere. The bright kitchen features stainless steel appliances with direct walk-out to the backyard and open to the family room, making it great for entertaining. Upstairs, the primary suite is a true retreat, complete with a walk-in closet, private ensuite, and a skylight that fills the space with natural light. The professionally finished basement offers additional living space, featuring a rec/family room with a cozy gas fireplace, an extra bedroom, and a full three-piece bathroom. Outside, the fully fenced backyard is beautifully landscaped and includes a maintenance-free front porch railing (2018) and a storage shed for added convenience. This home also offers ample parking, with a double-car garage (new door in 2024), a full four-car driveway (paved in 2021), and no sidewalk a rare find! Additional updates include a new furnace and AC (2020), a newer roof (2015), and main floor washer and dryer (2020).Located in Southwest Barrie, this home is just minutes from restaurants, shopping, the hospital, and Highway 400, with schools and parks within walking distance. Nestled on a quiet street, this home is ideal for families looking for comfort and convenience in a prime location. Don't miss out on this incredible opportunity to own this perfect family home! (id:55499)
Century 21 B.j. Roth Realty Ltd.
50 Providence Way
Wasaga Beach, Ontario
This stunning 2098 sq ft, 3-bedroom + den, 3-bathroom end-unit townhome in the sought-after Georgian Sands community of Wasaga Beach has it all! The main floor features hardwood floors, an open-concept living and dining area with cathedral ceilings, and a cozy gas fireplace. Enjoy a sun-drenched terrace off the dining room and a chefs kitchen with stainless steel appliances, gas stove and ample counter space. The primary bedroom on the main floor includes a 4-piece ensuite with a glass walk-in shower. Upstairs, you'll find two spacious bedrooms, a 5-piece shared bathroom, and a versatile den perfect for an office, playroom, or extra living space. The unfinished basement with bathroom rough-in offers plenty of storage space or the potential for finishing. The 2-car garage (new doors 2024) provides direct home access. Enjoy outdoor space perfect for gardens or relaxing with space for lawn furniture. This home is perfect for anyone with mobility challenges. Stair lift and ramps included(or can be removed). Maintenance fees cover lawn care, snow removal, window cleaning, exterior repairs/replacement, and maintenance of all common areas. Nearby amenities include a brand-new recreation centre, twin pad area, new state of the art library, walking track, shopping, restaurants, and the world-famous Wasaga Beach. A short drive to Blue Mountain offers plenty of winter fun. Spend your summers at the longest freshwater beach in the world! Everything you need to Fall in Love! (id:55499)
Keller Williams Referred Urban Realty
10 Walter James Parkway
Springwater (Snow Valley), Ontario
Presenting 10 Walter James Parkway, Luxury living in Cameron Estates awaits! This stunning all-brick bungalow, built by Witty Homes, sits on a spacious 103' x 201' lot and features just under 3,000 sq ft of exquisitely crafted finished living space. Offering 3 bedrooms and 2.5 baths on the main level and 2 bedrooms and another full bath on the lower level. MAIN FLOOR: Large windows fill the main level with natural light, featuring a Great room with 11'10" ceilings and a striking floor-to-ceiling stone gas fireplace. The kitchen is a culinary paradise, boasting elegant quartz countertops, a generous island perfect for family gatherings, convenient pot filler, and custom cabinetry. The primary bedroom is a serene retreat with a spa-like ensuite, large walk-in closet, and sliding doors to the private rear yard. Two additional bedrooms are thoughtfully positioned in their own wing, complete with a full bathroom, providing an ideal blend of privacy and convenience OUTDOOR OASIS: Experience the ultimate backyard oasis with a 14' x 28' heated, inground saltwater pool, complete with waterfall features and a beautifully landscaped and private yard. Enjoy the added amenities of a 5-person hot tub, a custom-built wood-fired sauna, and a stone fire pit. LOWER LEVEL: Perfect for in-laws or guests, this space features its own private entrance, a fully equipped kitchen with stainless steel appliances, a spacious living area with a Napoleon electric fireplace, two additional bedrooms, a full bathroom and new home gym with mirror wall and in ceiling speakers. ADDITIONAL HIGHLIGHTS: Triple car garage with basement entry, Hydronic in-floor radiant heat throughout the home. water filtration system, Irrigation system, California shutters, Powered rechargeable blinds on most windows. Easy access to golfing, skiing, and shopping. Don't miss the chance to own this exquisite property in Cameron Estates. Schedule your viewing today and experience luxury living at its finest! (id:55499)
Century 21 B.j. Roth Realty Ltd.
32 - 10 Sawmill Road
Barrie (Ardagh), Ontario
$25k In Ducted Central HVAC Upgrade! Excellent Investment Opportunity! Potential Rent Can Cover All Carrying Costs! 2 Entrances, Walk-out Basement W/ Lower Level Separate Apartment & Potential Rent of $900+/Month + 30% Of All Utilities! Motivated Seller! Vacant Possession Will Be Provided. Perfect Opportunity To Increase Rents! Lower Level Incl 1 Bdrm W/ 3 Pc En Suite Washroom & Living Room + Kitchenette. Total of 4 Bdrms, 2.5 Bathroom, 2 Story Townhome With Natural Walkout Lower Level. Approx 1,750sq.ft Total Living Space! Excellent For Investors, End Users & FTHB. AAA Location: Local Transit At Doorstep, 10 Min to Go Stations, Schools, Grocery Stores, Shopping, Hwy 400 & More. The Open Concept Main Floor Has Spacious Living/Dining Room W/ Walk-out To Deck Overlooking Backyard. 2Pc Powder Room And Direct Entry From Garage On Main Floor. 2nd Floor Consists Of 3 Large Bedrooms With Good Size Closets And 4Pc Bathroom. Driveway Update Sched To Be Completed By Condo Corp Before End Of Year. Terrific On Site Facilities Incl Hiking Trails, 2 Playgrounds, Pool, Gym, Party Room, Tennis / Basketball Courts. (id:55499)
The Condo Store Realty Inc.
14 Oakmont Avenue
Oro-Medonte (Horseshoe Valley), Ontario
Your dream home awaits at 14 Oakmont Avenue! Discover the perfect blend of luxury and nature in the heart of Horseshoe Valley. This stunning almost 2,400 sq. ft. bungalow is designed for comfort and style, offering an open-concept layout, large feature windows, elegant updates, and modern touches. Prime location nestled between Orillia and Barrie, steps from Horseshoe Valley Resort, Vetta Spa, and year-round trails of Copeland Forest. Covered front porch and elegant entryway with grand double doors, and upgraded tile welcomes you into a bright, stylish space. Gourmet custom kitchen design with ample counter space, coffee station & shiplap accents. Great room impresses with design elements such as soaring 18' vaulted ceilings, gas fireplace, built-in cabinetry & breathtaking backyard views. Living and dining areas are perfect for entertaining, featuring coffered ceilings, wainscotting and designer lighting. Stunning main floor primary retreat with walk-in closet & spa-like 5-pc ensuite for ultimate relaxation. Solid oak staircase leads to the loft level where you will find two additional bedrooms, 4-pc bath & charming Juliette balcony with wrought iron spindles. Bonus features include main floor laundry, interior access to double car garage and a spacious, unspoiled lower level for endless possibilities. Enjoy the beautifully landscaped backyard with tiered decks, perfect for entertaining, surrounded by mature trees for ultimate privacy. Don't miss this rare opportunity to own a four-season retreat in an unbeatable location! (id:55499)
RE/MAX Hallmark Chay Realty Brokerage
264 Diana Drive
Orillia, Ontario
Welcome to 264 Diana Dr! Beautiful Detached Home Located In Orillia. Comes With 4 Bedrooms & 3 Bathrooms. Functional Layout, Eat-In Kitchen With W/O To Backyard. Steps Away From Schools, Public Transit, Parks, Hwy, & All Other Amenities. (id:55499)
Royal LePage Ignite Realty
37 Tanglewood Crescent
Oro-Medonte (Horseshoe Valley), Ontario
Location! Location! Location! Welcome to Shanty Bay, a sought after community in Horseshoe Valley just minutes to Vetta Nordic Spa, Settler's Ghost Golf Club, Mount St Louis Moonstone, Hardwood Hills, and year round activities at Horseshoe Resort and Copeland Forest trails. Curb appeal abounds in this all brick bungalow with the double wide interlocking stone driveway, new garage doors (2023), cozy front porch, and new shingles (2016 with a transferable warranty). This right size, bright and airy 1520 sq ft home is carpet free and features 9' ft ceilings and crown moulding throughout the main level. The open concept living/dining kitchen overlooks a spacious deck with plenty of room for dining and bbq'ing or just watching the birds in the lovely treed backyard. A cooks kitchen with island, granite counters, newer appliances including a gas stove, and a handy butlers pantry for extra serving and storage space. The family room which could also be a great home office, a king size primary bedroom with walk in closet and ensuite, another bedroom, bathroom, and laundry room with access to the 2 car garage complete the main level. The partially finished lower level offers a rec room/flex space, a compact exercise area, rough in for a third bathroom, and a large unfinished space ready for your needs or just utilize the great storage options. New natural gas furnace, central air conditioning and hot water tank (2018), this well maintained home is move in ready! Did I mention the brand new elementary school and community centre currently under construction in this fantastic neighbourhood? (id:55499)
Century 21 B.j. Roth Realty Ltd.
305 - 7 Anchorage Crescent
Collingwood, Ontario
Experience the ultimate in waterfront living at Wylde Wood Cove! This stunning 2-bedroom, 3-bathroom condo offers breathtaking, unobstructed views of Georgian Bay from a private balcony, creating the perfect backdrop for morning coffee or evening relaxation. Nestled in one of Collingwood's most desirable waterfront communities, this residence seamlessly blends luxury, comfort, and convenience. Designed for modern living, the open-concept layout is enhanced by soaring ceilings reaching approximately 18 feet, creating an airy, light-filled space that exudes elegance. The gourmet kitchen boasts high-end finishes, stainless steel appliances, and ample counter space, while the living area is perfect for entertaining or unwinding by the water. Both bedrooms offer ample space and serene views. Enjoy exclusive access to premium amenities, including a heated year-round outdoor pool, fitness center, and private waterfront access perfect for kayaking or paddle boarding. With Collingwood's vibrant downtown, skiresorts, trails, and golf courses just minutes away, this property is a rare opportunity for those seeking an exceptional four-season lifestyle. Whether you're looking for a full-timeresidence, weekend retreat, or investment opportunity, this waterfront gem is not to be missed! (id:55499)
Royal LePage Signature Realty
201 - 306 Essa Road
Barrie (Ardagh), Ontario
OPEN HOUSES SAT & SUN 1-3PM! Welcome to the crown jewel of this building - a stunning 1,454 sq. ft. corner unit that combines spaciousness with elegance. This beautifully upgraded unit features 2+1-bedrooms and 2 full baths. The sun filled and versatile den is perfect for those seeking comfort and style with massive windows and California shutters. The open-concept layout features 9' ceilings, dining room and large windows, while the modern kitchen boasts quartz countertops and high-endappliances. The primary bedroom includes two large closets and an en-suite bathroom for added convenience. The condo also showcases pot lights, luxury flooring (no carpet to be found here), a walkout to the private balcony, along with in-suite laundry, underground parking and a storage locker. The true highlight is the 11,000 sq. ft. rooftop patio, offering breathtaking views of Lake Simcoe- ideal for entertaining friends and family or just a quiet moment to yourself. Located in a prime location, this move-in ready condo offers the perfect blend of comfort and contemporary living. 2 Minutes to Hwy 400, 5 minutes to Barrie waterfront, steps to shopping and other amenities all while being surrounded by Essa Pindex Recreational Trail. (id:55499)
Century 21 Heritage Group Ltd.
3 Stanley Avenue
Oro-Medonte (Hawkestone), Ontario
Work, Live, Play A Four-Season Waterfront Retreat! Welcome to 3 Stanley Avenue, a private waterfront sanctuary offering panoramic views of Lake Simcoe with 109 feet of pristine shoreline. This luxurious 3,600+ sq. ft. bungalow is perfectly situated halfway between Barrie and Orillia, providing easy access to a wealth of amenities while maintaining a tranquil, secluded feel. Designed for luxury living and entertaining, this stunning home boasts a renovated open-concept kitchen overlooking the water,. An open Living/Dining area with a walkout to a large deck perfect for morning coffee, relaxing, or hosting gatherings. Finishing off the main level are 2 spacious bedrooms, 2 updated bathrooms, and laundry room. The lower level features 2 generously sized rec rooms one featuring a snooker table (included) and the other ideal for a home theatre, man cave, or in-law suite, a wet bar, bedroom & full bathroom. Direct walkout to patio & lakeside - Perfect for indoor/outdoor entertainment. Additional features include: - 2 natural gas fireplaces & 1 electric fireplace - Updated 20KW natural gas generator for peace of mind - Attached 2-car garage plus a garden shed for extra storage Recent upgrades, include brand new LVP flooring on the main level, new tile in bathrooms, plush carpeting on the lower level, freshly painted, modern light fixtures, and an updated well pump, water pressure tank, and newer paved driveway. Enjoy boating, fishing, paddle boarding, windsurfing, and sailing in the summer; snowmobiling, ice fishing, skating, and both cross-country/downhill skiing in the winter. A public boat launch is just minutes away at 9th Line, with a full-service marina in Hawkstone. Prime Location: - Easy access to Highways 11 & 400 - Close to medical facilities, college/university campuses - Near a private airport at 7th Line Whether you're seeking a full-time residence or a seasonal getaway, 3 Stanley Avenue offers the perfect blend of luxury, comfort, and outdoor adventure. (id:55499)
RE/MAX Crosstown Realty Inc.
92 Lily Drive
Orillia, Ontario
Welcome to 92 Lily Drive in Orillias much sought-after North Lake Village, ideally located close to the scenic Millennium Trail for walking and biking. Built in 2017, this home offers low-maintenance living in a peaceful, friendly community, with snow removal and lawn care all taken care of for you! The main floor is an open-concept layout with 9' ceilings. The kitchen, complete with a breakfast bar and pantry, is ideal for those who love to cook. The adjoining dining & living areas open onto a large deck, overlooking a custom-landscaped backyard. The primary bedroom includes a walk-in closet & 3-piece ensuite, while a second bedroom and full bath offer additional space for family and guests. Main floor laundry completes this main level! The fully finished lower level (also with 9' ceilings) features a family room, full kitchen, 3 pc bath & third bedroom - making it perfect as either an in-law or income suite with its own separate entrance to the backyard patio. Located on a quiet street with easy access to trails, shopping, schools & Highway 11. Additional features include a lovely covered front porch, pot lights and a single-car garage with inside entry. Single car garage plus paved driveway (fitting additional two cars) is further enhanced by having visitor parking conveniently located directly across the street providing the parking flexibility often required in today's world. Couchiching Golf & Country Club, Couchiching Beach, marina & hospital are just 8 minutes away while Casino Rama, with its entertainment and dining, is a quick 15-minute drive. Orillia offers an active lifestyle with hiking, skiing, golf, fishing & boating all nearby. Whether you're downsizing, retiring or looking for extra rental income - this home provides unbeatable value in a prime location. Explore the 3-D tour, floor plans and video slideshow below, then book your showing today. Don't miss out on this beauty of an opportunity! ** OPEN HOUSE ** SUN APR 13 12-3 PM (id:55499)
One Percent Realty Ltd.












