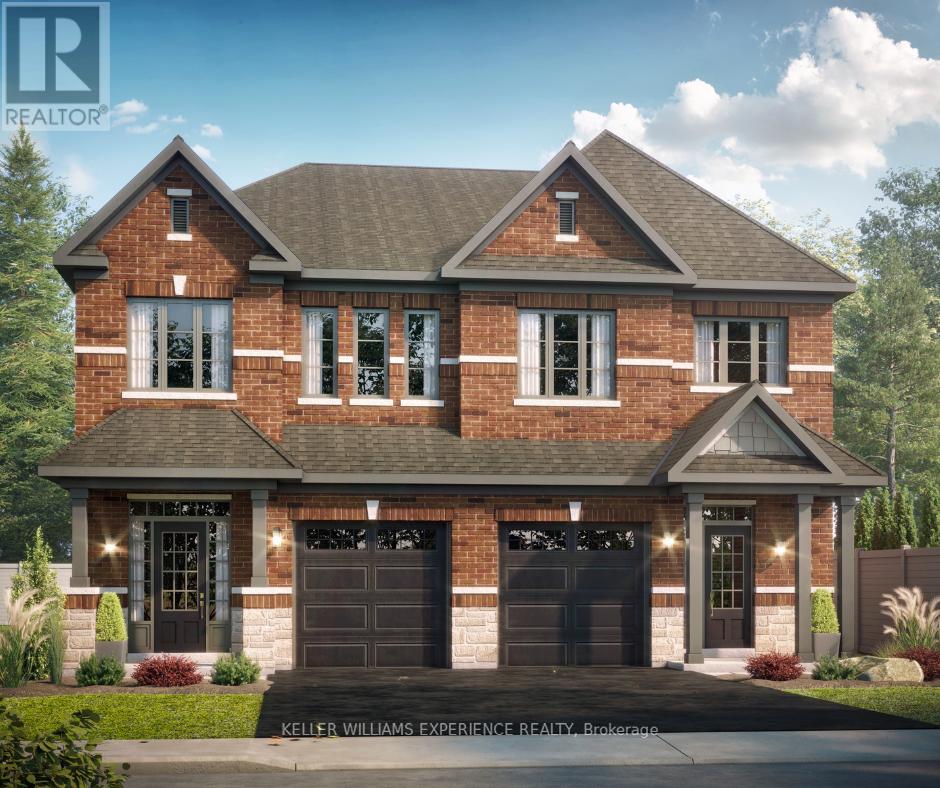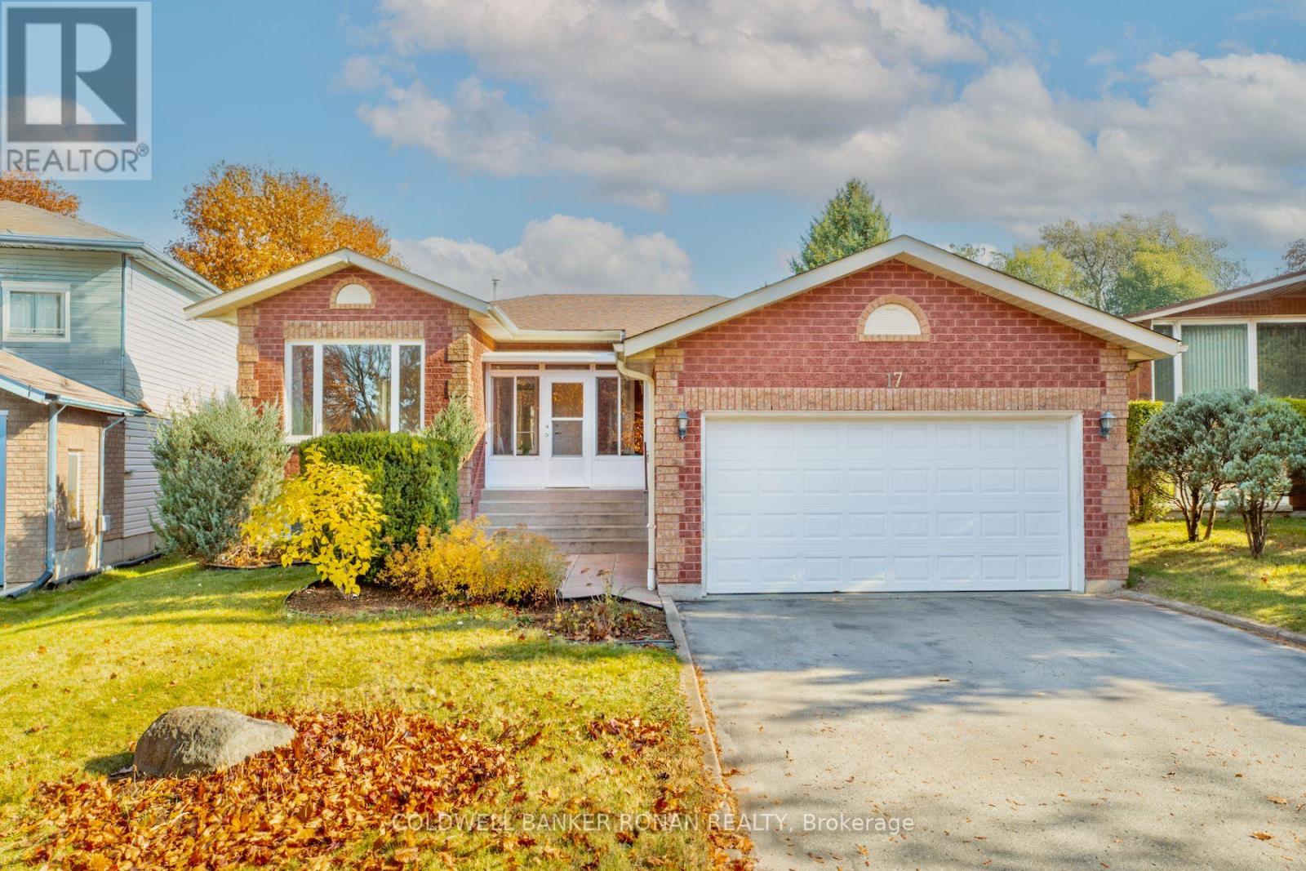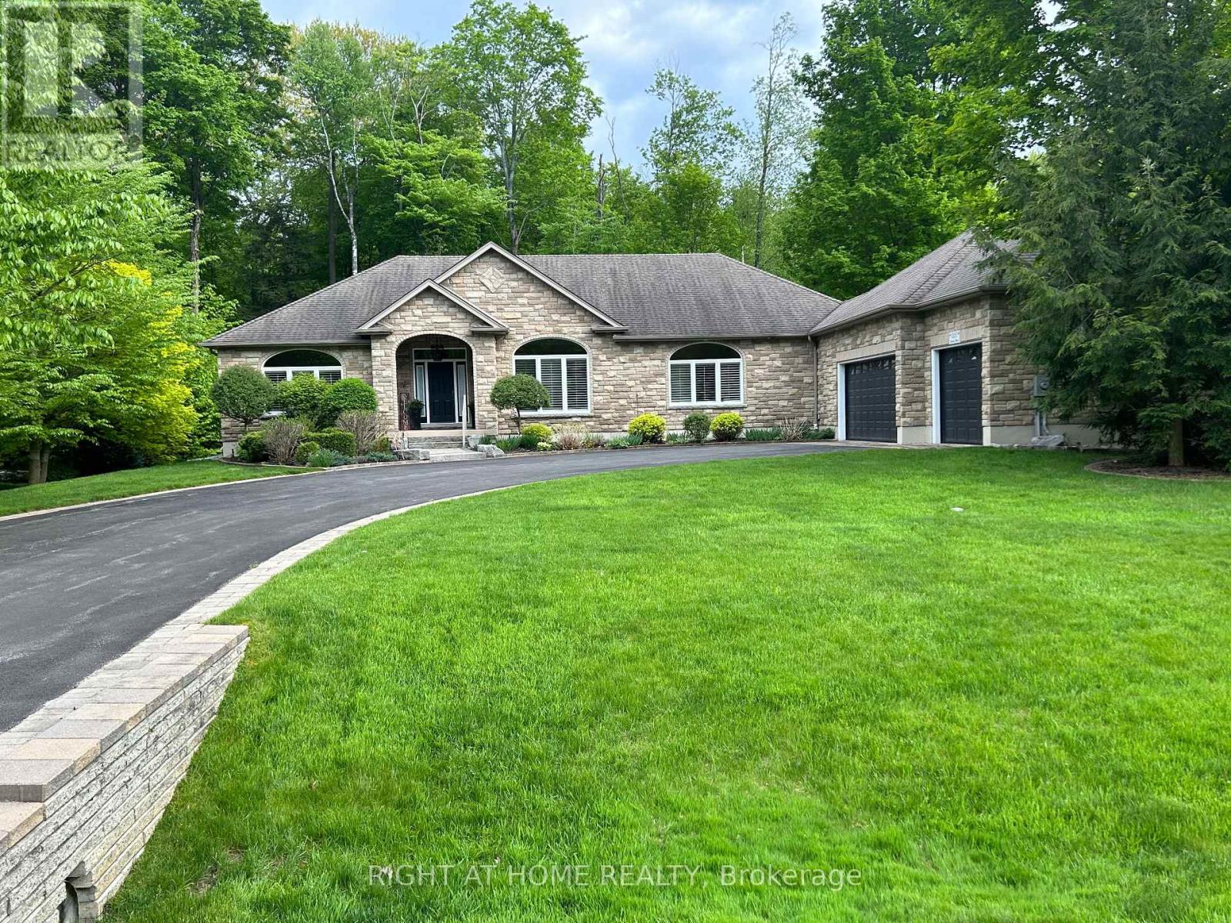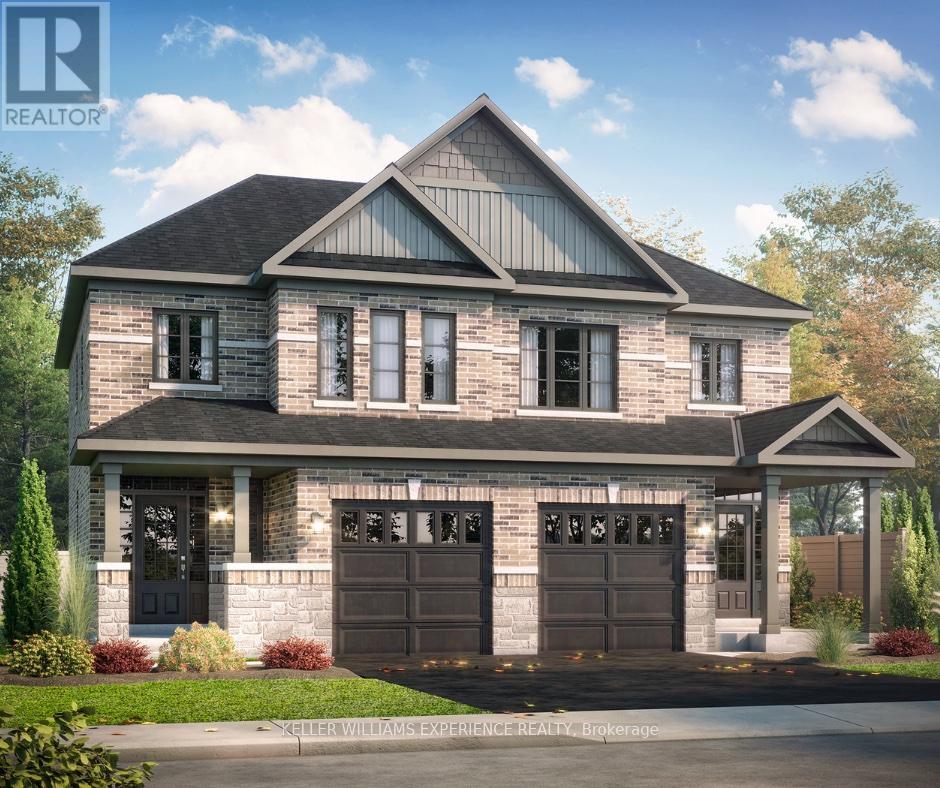92 Kozlov Street
Barrie (Sunnidale), Ontario
Legal Duplex! Excellent Investment or First-Time Buyer Opportunity! Welcome to 92 Kozlov St, Barrie a fantastic, newly renovated legal duplex featuring two completely separate units, each with new appliances. Perfect for investors or first-time buyers looking to offset their mortgage! Main Unit: 3 Bedrooms | 1 Bath Spacious and bright with a living room, dining area, and a large family room complete with a cozy fireplace. Walk-out to the backyard offers easy outdoor access and extra living space. Lower Unit: 2 Bedrooms | 2 Bath Open-concept kitchen and living area, ideal for rental income or multi-generational living. Prime Location! Walking distance to schools, Georgian Mall, restaurants, and the East Bayfield Community Center. Quick access to highways makes commuting a breeze. This move-in-ready duplex is an amazing investment opportunity or the perfect home with income potential. Don't miss out! **Please note: some photos have been virtually staged (id:55499)
Century 21 B.j. Roth Realty Ltd.
52 Sagewood Avenue
Barrie, Ontario
Don't miss this opportunity to personalize the finishes of this under-construction home! Welcome to The Centennial Model, a spacious semi-detached home in one of Barrie's most sought-after new communities. Located just minutes from Costco and Park Place Shopping Centre, this prime location is a commuter's dream -only three minutes from Barrie South GO with seamless access to Highway 400. Built by award-winning Deer Creek Fine Homes, a builder known for prioritizing quality over quantity, this thoughtfully designed home features exceptional craftsmanship and attention to detail. The Centennial Model is a popular choice for first-time homebuyers, young families, and investors, offering four spacious bedrooms and two-and-a-half baths. Highlights include an open-concept living space with hardwood flooring, a spacious kitchen with a highly functional island, and extra-tall windows with transom finishes, enhancing both design appeal and natural light. This price includes $20,000 in premium builder upgrades, featuring solid-surface kitchen countertops, oak stairs, hardwood in the upstairs hallway, extra pot lights, and a separate side entrance offering exciting potential for additional rental income. With completion set for May 2025, you still have time to select from the builder's variety of elegant and modern finishes. Now is a prime time to invest in new construction, as recent rate cuts have boosted buyer purchasing power, and extended amortization options for new builds can help to lower monthly mortgage payments. Ask about flexible down payment options and limited-time builder incentives. Located in a family-friendly neighbourhood within walking distance to schools and just 10 minutes from downtown Barrie's waterfront shops and restaurants, this home blends urban convenience with small-town charm. Secure your opportunity to make this home uniquely yours - book a viewing today! (id:55499)
Keller Williams Experience Realty
68 Anderson Crescent
Tay (Victoria Harbour), Ontario
Welcome to 68 Anderson Crescent, a charming raised bungalow nestled in a quiet, family-friendly neighborhood in Victoria Harbour. This delightful home offers 2 spacious bedrooms on the main level, with an additional bedroom in the basement, providing ample space for a growing family or guests. Step inside to discover a beautifully updated interior, featuring a completely renovated kitchen with modern finishes and brand-new appliances, perfect for cooking and entertaining. The main floor bathroom has also been thoughtfully upgraded, offering a fresh, contemporary feel. New flooring throughout the main level adds a sleek touch, enhancing the bright and inviting atmosphere. One of the standout features of this home is the large, fully fenced backyard, offering a private outdoor oasis perfect for family gatherings or quiet relaxation. The spacious deck provides an ideal spot for enjoying summer meals, entertaining, or simply soaking up the sun.The home is ideally located within walking distance to the scenic waterfront, where you can enjoy peaceful walks or relax by the water. Situated in a serene and friendly community, it offers both privacy and convenience, with local amenities and parks just a short drive away. The finished basement adds extra living space, ideal for a cozy family room, home office, or play area. With a separate bedroom, this level offers flexibility for various needs. Whether you're a first-time homebuyer or looking for a peaceful retreat, this home offers a perfect balance of comfort, style, and location. Don't miss the opportunity to make 68 Anderson Crescent your new home! (id:55499)
RE/MAX Hallmark Chay Realty
17 Mayfair Drive
Barrie (Ardagh), Ontario
This lovely spacious 3+2 bedroom all brick bungalow has been freshly painted throughout and located on a large lot in the sought after and desirable neighbourhood of the Ardagh Bluffs on a quiet street but literally just 2-minutes drive to Hwy 400. Protected with a full home security system. Basement boasts large bright windows, a massive but still cozy recreation room with a gas fireplace and dry bar with stools, along with two extra bedrooms and a full bathroom. The main floor bathroom is extra large with a soaker tub and separate shower. Beautiful living room and dining room combination has a lovely wallboard feature and a beautiful front window to enjoy the natural light. Sliding doors lead from the eat-in kitchen to the deck in the backyard, which is a tucked-in oasis surrounded by mature trees. Here, a ready-to-go vegetable garden is bordered by a cute, white picket fence, wood-framed plots and adjacent shed. Surrounded by amenities, Zehrs, Tim Hortons, Rona, Leons, Mountain Equipment Co-op, Sheridan Hotel, Wendys, The Mandarin and more, are all in walking distance. Only 45 minutes to the GTA & very short drive to GO Stations makes for an easy commute. Quick closing available. (id:55499)
Coldwell Banker Ronan Realty
23 Grasett Crescent
Barrie (West Bayfield), Ontario
LOVELY BUNGALOW ON A COZY CRESCENT! First time or downsizing*Well maintained* Open plan with easy access to relaxing backyard*New shed* Interlock patio*Hardw1ood floors throughout*Bright Kitchen open to the dining area*Side Walk Out*3 bright Bedrooms on main floor*Main bath has been upgraded and modified for senior safety*Lower level has a large rec room, freshly painted, Laminate flooring and rough in for wet bar*Super large, freshly painted bedroom with ensuite, separate shower with jet tub!*Small office or closet*Laundry, furnace approx. 5 years, owned water softener*The Shingles replaced 2024(two layers removed first)! Driveway newly paved in 2023*New Shed in 2024*Close to parks, farmer field for walking dogs, Sunnidale Park, quick drive to the beach, schools, shopping, rec centre and restaurants, easy drive to 400 and 27. (id:55499)
RE/MAX Hallmark Chay Realty
1205 Seadon Road
Springwater (Snow Valley), Ontario
On a picturesque treed lot, this stunning home offers over 4,000 sq/ft of beautifully finished living space. A striking stone gas fireplace serves as the heart of the home, complementing the rich hardwood floors and elegant crown molding throughout. The custom-designed kitchen, complete with gleaming granite countertops, is a chefs dream, while soaring cathedral ceilings add a sense of grandeur. The expansive primary suite features a luxurious ensuite, while the second bedroom boasts a convenient cheater ensuite. A thoughtfully designed study can easily transform into a third bedroom and adds architectural charm. The oversized 3-car garage provides ample space for vehicles and storage, and a possible separate entrance to the basement offers exciting potential. The finished basement is an entertainers haven, featuring a spacious rec room, with fireplace; games room, and an additional bedroom. Situated on nearly an acre with gardens galore, sprinkler system, and stunning deck with awning, this freshly painted home is ready for you to move in! (id:55499)
Right At Home Realty
91 Wellington Street W
Barrie (Queen's Park), Ontario
Stunning home on a large corner lot L-shape (please see photos) with exceptional upgrades! Nestled on a spacious lot, this beautifully updated home offers the perfect blend of modern comforts and timeless charm. Inside, you'll find gleaming new flooring on main floor, complemented by bright pot lights that enhance the ambiance. The kitchen features sleek new countertops, creating an inviting space for cooking and entertaining. Fresh paint throughout adds a fresh, contemporary feel to every room. The home also boasts anew furnace installed just last year, ensuring warmth and efficiency for years to comes. With a generous yard providing ample space for outdoor activities or future expansion, or severance. Check with local municipality, This home truly has it all. Located just minutes from downtown and the popular Centennial Beach, this home offers a perfect blend of tranquility and convenience. You'll be within walking distance to essential amenities including a no frill grocery store, shoppers pharmacy, medical laboratory, and various food stores. Don't miss the opportunity to make this move-in-ready gem yours! (id:55499)
Homelife/miracle Realty Ltd
56 Sagewood Avenue
Barrie (Painswick South), Ontario
Don't miss this opportunity to personalize the finishes of this under-construction home! Welcome to The Georgian Model, a spacious semi-detached home in one of Barrie's most sought-after new communities. Located just minutes from Costco and Park Place Shopping Centre, this prime location is a commuter's dream - only three minutes from Barrie South GO with seamless access to Highway 400. Built by award-winning Deer Creek Fine Homes, a builder known for prioritizing quality over quantity, this thoughtfully designed home features exceptional craftsmanship and attention to detail. The Georgian Model is a popular choice for first-time homebuyers, young families, and investors, offering three spacious bedrooms and two-and-a-half baths. Highlights include an open-concept living space with hardwood flooring, a spacious kitchen with a highly functional island, a second-floor laundry room, and extra-tall windows with transom finishes, enhancing both design appeal and natural light. This price includes $20,000 in premium builder upgrades, featuring solid-surface kitchen countertops, oak stairs, hardwood in the upstairs hallway, extra pot lights, and a separate side entrance offering exciting potential for additional rental income. With completion set for May 2025, you still have time to select from the builder's variety of elegant and modern finishes. Now is a prime time to invest in new construction, as recent rate cuts have boosted buyer purchasing power, and extended amortization options for new builds can help to lower monthly mortgage payments. Ask about flexible down payment options and limited-time builder incentives. Located in a family-friendly neighbourhood within walking distance to schools and just 10 minutes from downtown Barrie's waterfront shops and restaurants, this home blends urban convenience with small-town charm. Secure your opportunity to make this home uniquely yours -book a viewing today! (id:55499)
Keller Williams Experience Realty
9 Bertram Drive
Springwater (Elmvale), Ontario
Top 5 Reasons You Will Love This Home: 1) Fully renovated century year old home blending historic charm with contemporary luxury, featuring four spacious bedrooms, three stylishly updated bathrooms, and exquisite finishes throughout 2) Chefs delight, the kitchen boasts quartz countertops, brand-new stainless-steel appliances, an expansive island with a waterfall edge, and a separate versatile space perfect for a coffee bar or butlers pantry, complete with built-in cabinetry, quartz countertops, and a prep sink 3) Enjoy a grand dining room that retains its historic character with original trim and baseboards, a large living room with a built-in electric fireplace and seamless access to a new wood deck, along with a generous mudroom and laundry room for added convenience 4) Four beautifully updated bedrooms, including a serene primary suite with a private ensuite, while the versatile office space is a light-filled retreat featuring expansive windows that invite natural light, a sophisticated glass door entrance, and a picturesque view of the surrounding landscape, perfect for work, creativity, or relaxation 5) Situated on one of the neighbourhoods largest lots, this home delivers a newly built garage with backyard access, a freshly sodded front lawn, a charming stone patio at the entrance, and extensive updates, including a new roof, furnace, air conditioner, flooring, windows, kitchen, and bathrooms. 2,847 square feet plus an unfinished basement. Age 135. Visit our website for more detailed information. *Please note some images have been virtually staged to show the potential of the home. (id:55499)
Faris Team Real Estate
86 Sagewood Avenue
Barrie (Painswick South), Ontario
Don't miss this rare opportunity to personalize the finishes of this under-construction home. Welcome to The Lakeshore Model, a spacious semi-detached home in one of Barrie's most sought-after new communities. Just minutes from Costco and Park Place Shopping Centre, this location is a commuters dream, only three minutes from Barrie South GO with easy access to Highway 400. Built by award-winning builder Deer Creek Fine Homes, this builder prioritizes quality over quantity, designing thoughtfully crafted homes with exceptional attention to detail. The Lakeshore Model is a popular choice for first-time homebuyers, young families, and investors, featuring three spacious bedrooms and two and a half baths. Standout features include an open-concept living space with hardwood flooring and abundant natural light, a welcoming stairway with oak railings to match the hardwood, and extra-tall windows with transom finishes for added design appeal. With completion set for Spring 2025, theres still time to customize your dream home by selecting from the builders variety of elegant and modern finishes. Now is an ideal time to invest in new construction, as recent Bank of Canada rate cuts have boosted buyer purchasing power, and exclusive extended amortization options for new builds can help lower monthly mortgage payments. Ask about flexible down payment options and exclusive limited-time incentives, including potential builder design credits for eligible buyers. Located in a family-friendly neighbourhood within walking distance to schools and just a 10-minute drive to Barrie's charming downtown, where restaurants and waterfront shops create a vibrant atmosphere, this home seamlessly blends urban convenience with small-town charm. Secure your opportunity to make this home uniquely yours - book a viewing today! (id:55499)
Keller Williams Experience Realty
3413 Flat Rapids Lane
Severn, Ontario
Enjoy breathtaking Severn River views year-round from this private, 4-season home boasting over 2,500 sq ft and nestled on 5 lush acres. With 4 spacious bedrooms and a primary suite featuring a 3-piece bathroom and walk-in closet, this retreat provides ample room for both relaxation and entertaining. The living room is a showstopper with its floor-to-ceiling fireplace, hardwood floors, vaulted ceiling, and a wall of windows offering stunning riverfront views. The kitchen is a chef's delight, equipped with custom cabinetry, newer appliances (installed in 2022), and a granite-topped island that doubles as a casual dining area. From the kitchen, step out onto a multi-level deck that descends to the water's edge and the boat dock, making outdoor living easy and enjoyable. The lower level features a spacious recreation room with walk-out access to a screened outdoor porch, and even more impressive water views. Additionally, this level includes a large office space and a 2 pc bath. Surrounded by trees but cleared for perfect views of the Trent-Severn Waterway, this home offers both privacy and natural beauty, making it the ideal waterfront retreat. **EXTRAS** Water is approximately 10 feet deep at the dock. For the winter season plowing by a local service is $621.00 for the 2024/2025 season. Summer is additional and is as needed. (id:55499)
Exp Realty
31 Marni Lane
Springwater, Ontario
31 Marni Lane is a masterpiece of Scandinavian-inspired design, offering nearly 6,000 sq. ft. of thoughtfully curated living space. Every inch of this estate reflects a balance of elegance, innovation, and functionality. Vaulted ceilings, oversized windows, and radiant heated floors blend light, space, and warmth into a setting of understated luxury. The chefs kitchen is a vision of modern refinement, featuring sleek custom cabinetry, quartz countertops with a dramatic waterfall island, and Wi-Fi-enabled Samsung appliances. A butlers pantry with a prep sink adds both practicality and sophistication. Flowing seamlessly from the kitchen, the living areas feature a gas fireplace with custom tile accents, European white oak floors, and crown moulding, creating an ambiance of refined comfort. The primary suite is a sanctuary, with a cathedral ceiling, an expansive walk-in closet, and a spa-like ensuite boasting a freestanding tub, a barrier-free rain shower with quartz finishes, and LED-lit niches. Each bedroom offers thoughtful touches, from custom storage to serene design elements. The fully finished lower level elevates the home's appeal, featuring a soundproof home theatre wired for 5.1 surround sound, a recreation area with a built-in bar, and a gym equipped with a Sonos sound system that runs throughout the entire house. Two versatile rooms adapt effortlessly to your needs, whether for work or hobbies, while radiant heated floors ensure year-round comfort. The Scandinavian design extends outdoors, where low-maintenance Andex Steel cladding meets a stamped concrete front porch, landscaped pathways. Sustainable features include a pre-wired EV charging station, smart exterior lighting, and a gas hookup for outdoor cooking. A flower bed irrigation system and sprinklers maintain the pristine landscaping with ease. 31 Marni Lane is more than a home its a lifestyle statement, perfectly harmonizing grandeur and tranquility. (id:55499)
Century 21 B.j. Roth Realty Ltd.












