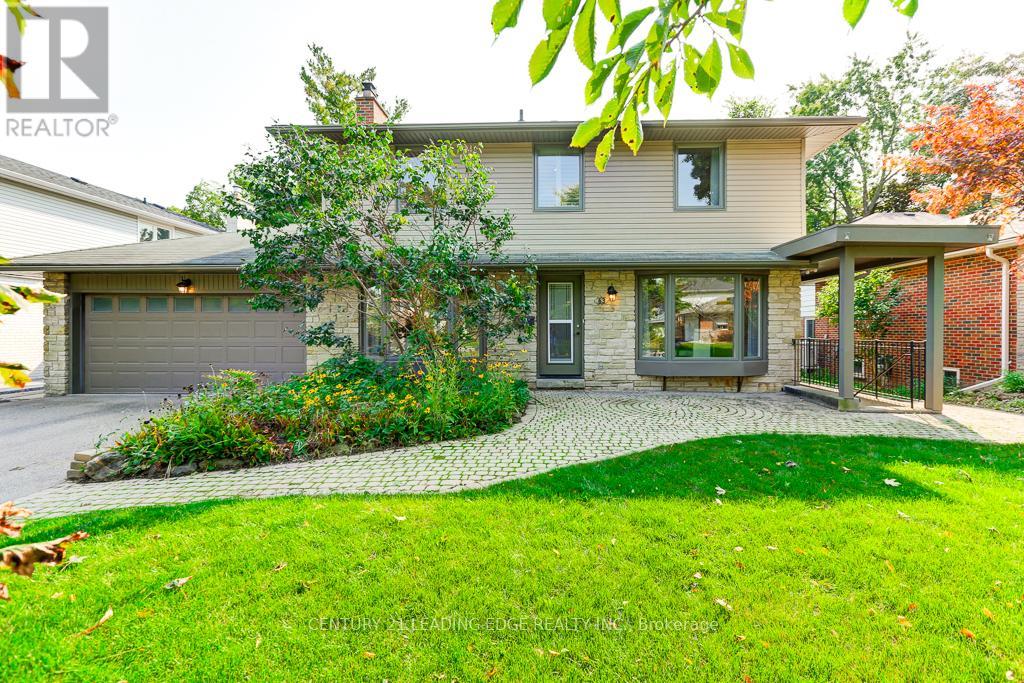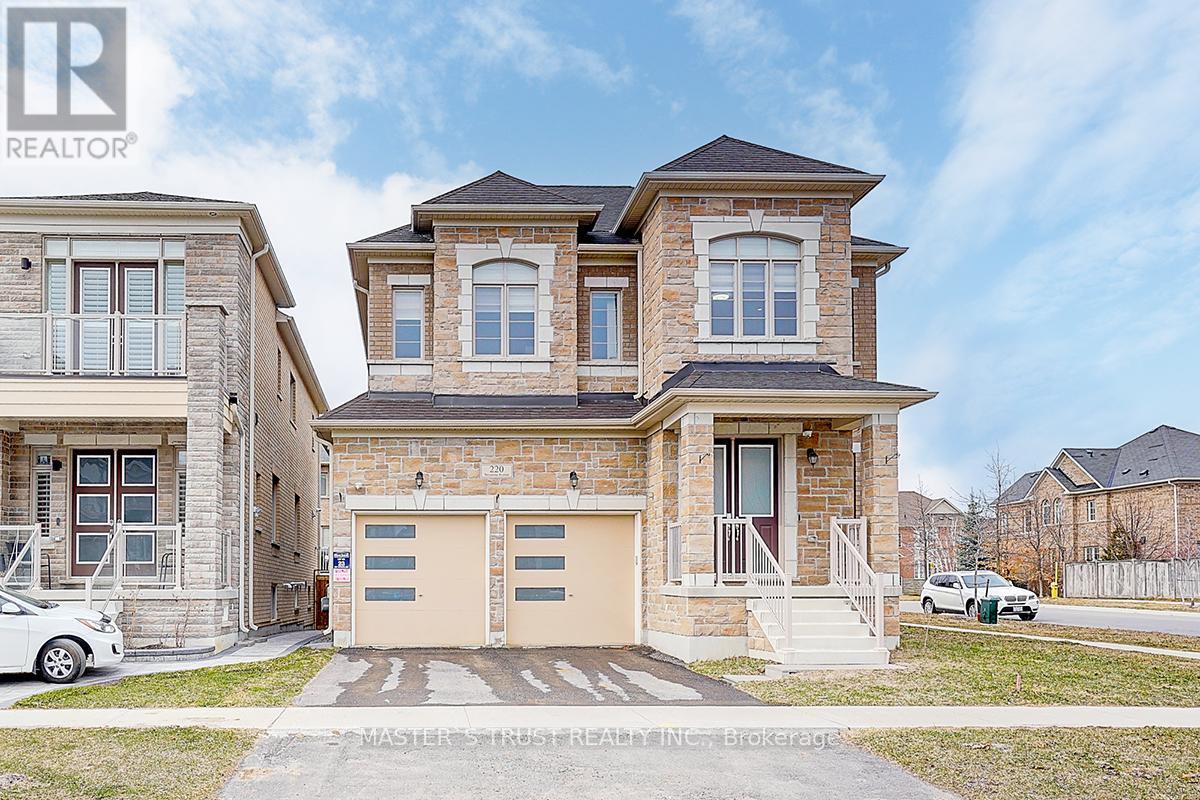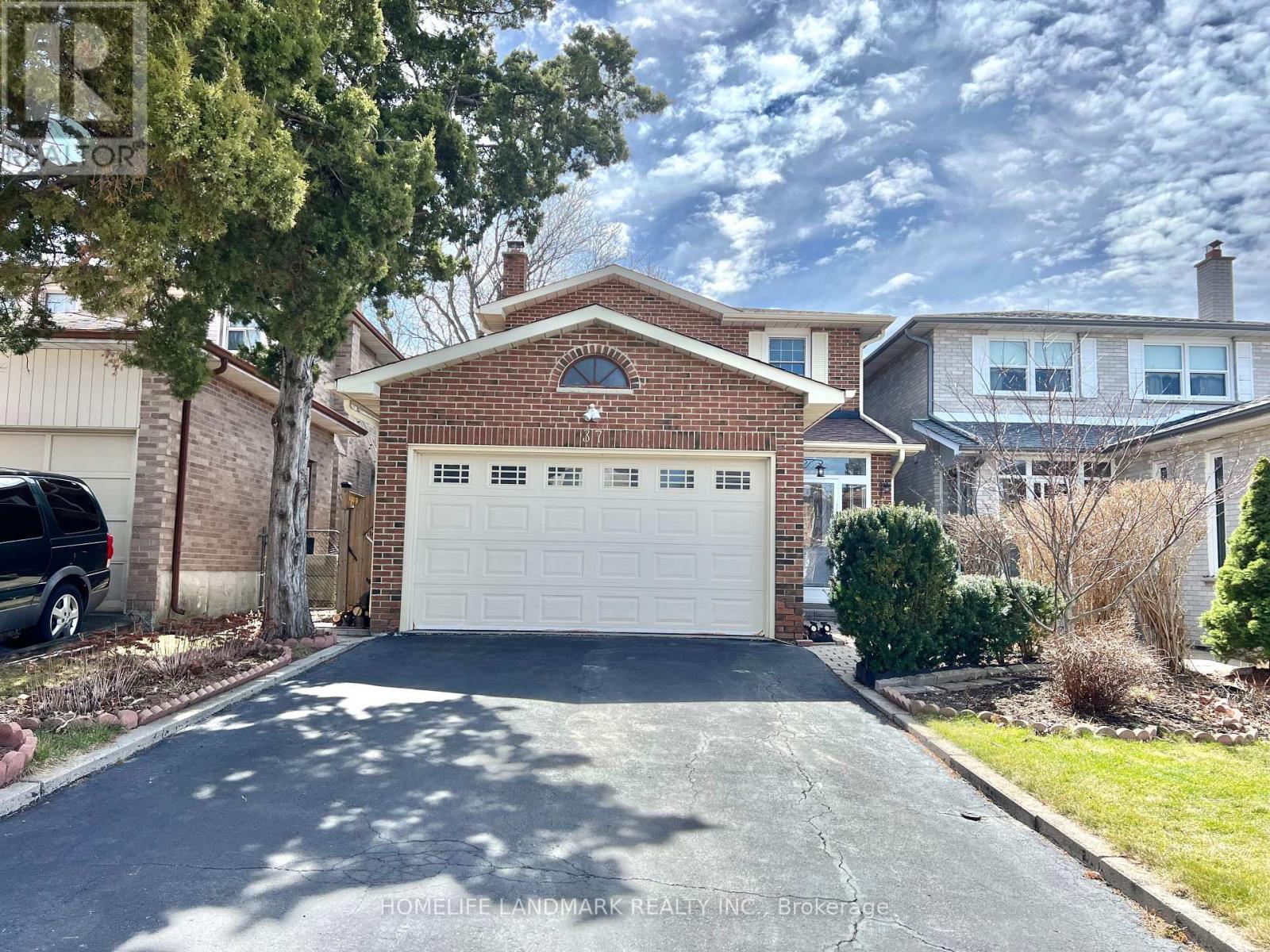2 Warman Street
New Tecumseth (Alliston), Ontario
Welcome to this meticulously maintained, executive-style home where comfort, luxury, and thoughtful design come together seamlessly. The brick exterior exudes timeless appeal, complemented by an insulated garage door and front door, both updated in 2022. New roof in 2022. The professionally landscaped front and backyards, completed in 2020, create a serene and inviting atmosphere perfect for relaxation and entertaining. Step inside to discover a home that boasts high-end finishes throughout. The kitchen and baths feature stunning quartz countertops, and the main and second floors are adorned with gleaming hardwood floors. The entire home was professionally painted in 2023, offering a fresh, modern feel. Most appliances have been updated. Designed with functionality in mind, the home offers flexible living spaces that can accommodate various family configurations. The main floor features a spacious primary suite with a luxurious 5-piece ensuite, providing a private retreat. The professionally finished basement, completed in 2023, includes an egress window, offering additional living space or potential for a guest suite. This home is visually appealing, thoughtfully appointed and move-in ready. Whether you're entertaining guests, enjoying quiet family time, or working from home, this home offers everything you need and more. Don't miss your chance to own this exceptional property, where quality and style meet in perfect harmony. (id:55499)
Royal LePage Rcr Realty
63 Drakefield Road
Markham (Bullock), Ontario
Desirable Conservation Lot! - Rare opportunity for this spectacular 4 + 1 bedroom, 4 bathrooms, 2 story executive home backing onto scenic Milne Conservation Park on family friendly street. Situated on a generous 60' X 110' lot with amazing neighbours, center hall floor plan, hardwood floors, living room with gas fireplace, main floor family room, walkout to oasis like rear yard with incredible vista of Milne Conservation Area, bright kitchen addition/sunroom, large primary bedroom includes an updated 3 piece ensuite bathroom. Finished basement with large rec room, 5th bedroom and separate stairwell entrance, great for extra living space or in-law suite. Enjoy your 2 car garage, plus 4 additional driveway spots with spacious front and back yard. Updates include - furnace/air conditioner 2011, windows 2016, vinyl siding 2016, shingles 2016, garage door 2016, amazing school catchment for Roy Crosby P.S (ranked #46 Junior School in Ontario and only steps away) & Markville S.S. (ranked #26 high school in Ontario). Great community amongst some of the top schools. Walking distance to Milne Creek Conservation Area, Markville Mall, supermarkets, private and public schools with great public transportation. Conveniently located Just minutes from Unionville, Hwy 7, Hwy 407, Hwy 404, shopping, restaurants & hospitals. Only 10 minutes to DT Markham, 25 minutes to Pearson, and 45 minutes to DT Toronto (id:55499)
Century 21 Leading Edge Realty Inc.
10169 Concession 3 Road
Uxbridge, Ontario
Wow! 12 acres, recently renovated 4 level side split with finished basement with huge above grade windows, 5 garages (2+3) car garage, pond and detached 1600sf two-storey 3 car heated workshop/garage with partially finished 3 room loft, water, 3 overhead doors, man door and numerous windows, within minutes to amenities. This unique residence features four bedrooms, two upstairs and two downstairs, vaulted ceilings, huge great room and family size stylish kitchen with centre island providing ample space for family and guests. The primary suite is a luxurious retreat, boasting a 12-foot vaulted ceiling, a walk-in closet, a private balcony overlooking the pond, and a spa-like 5-piece ensuite with a skylight, sauna, and his-and-her sinks. The second upstairs bedroom also features a 12-foot vaulted ceiling, a double closet, and a walkout to the balcony. The spacious great room, with its impressive 12'10" vaulted ceiling, laminate flooring, and a gas stonecast fireplace, creates a warm and inviting atmosphere. The basement, with huge above-grade windows, offers two additional bedrooms, a 3-piece bathroom, and a recreation room with direct access to the attached 2-car garage. The detached 3 car workshop/garage with loft offers numerous possibilities for home business, studio or entertainment. Enjoy the perfect blend of rural tranquility and convenient access to amenities. Downtown Mount Albert is just minutes away, while Uxbridge, with its hospital, shopping, and diverse amenities, is a short 14-minute drive. Additionally, Newmarket/Aurora and Hwy 404 is within an 18/20 minute drive. Experience the ultimate in private, country living at this exceptional Uxbridge property that offers numerous possibilities. (id:55499)
Royal LePage Rcr Realty
33 Hopper Lane
Newmarket (Woodland Hill), Ontario
Welcome to this beautifully renovated 4-bedroom detached home in the highly sought-after Woodland Hills community. Situated on a corner lot in a family-friendly neighbourhood, this bright and spacious property offers the perfect blend of comfort and convenience. Recently renovated, this beautiful home boasts new hardwood floors on the main and upper levels, fresh paint, a brand-new staircase with wrought iron pickets, upgraded bathrooms, and stylish light fixtures. The modern kitchen is equipped with quartz countertops, a matching backsplash, freshly painted cabinets, and brand-new appliances, including a fridge, dishwasher, and electric range. Upstairs, you'll find four generously sized bedrooms, including a primary suite with a walk-in closet and private ensuite featuring a soaker tub and separate shower. The double-wide driveway with no sidewalk offers parking for 4+2 vehicles, and there's inside access to the garage. The unfinished basement includes a rough-in for an additional bathroom, ready for your personal touches. Prime Location with Easy Access to Major Stores, Transit, Dining & Entertainment: Including Costco, Walmart, Canadian Tire, BestBuy, Silver City Cinema. Upper Canada Mall is just 5 minutes away, while the GO Station, and a hospital are all within a 10-minute drive. Commuters will appreciate the proximity to Highways 404 and 400. Enjoy the outdoors with nearby green spaces, walking trails, parks, and schools - all contributing to a vibrant and convenient lifestyle! (id:55499)
Keller Williams Experience Realty
363 Mill Street
Essa (Angus), Ontario
THIS COMPLETELY UPDATED CHARMING BUNGALOW IS LOCATED JUST 20 MINUTES TO BARRIE, AND 10 MINUTES TO BASE BORDEN. THIS IS THE PERFECT STARTER HOME. Inside, you will find an open-concept living/family/Kitchen area. The main floor also has 3 large bedrooms. Shopping, restaurants, schools, the Angus Recreation Centre, and Essa Public Library are all at your fingertips. Set on a large 60x 150 ft lot, the private, fully fenced backyard includes a garden shed. ideal for hosting gatherings, gardening, or letting pets roam freely. The driveway will accommodate parking for up to four vehicles. (id:55499)
Coldwell Banker Ronan Realty
18 Brent Road
East Gwillimbury (Holland Landing), Ontario
Stunning 4 Bedroom Home On A Premium Ravine Lot. Bright And Spacious, This Beautifully Upgraded Home Is Nestled On A Quiet Court, Backing Onto A West Facing Treed Conservation Area. Enjoy Unforgettable Summer Nights In The Heated Saltwater Pool And Private Backyard Oasis - The Perfect Setting For Relaxing Or Entertaining In Style. Open Concept Kitchen/Family/Living Room With Oversized Windows With Walk-Out To Patio/Landscaped Backyard. Chefs Kitchen Features Wolf Gas Stove, Sub Zero Fridge, Oversized Center Island And Coffee Station. Finished Basement (2017) With Bar, Valor Gas Fireplace, Oak Wide Plank Engineered Floors And Pot Lights. Solid Maple Hardwood Floors Throughout Upper Levels, New Lennox Furnace 2025, New Carrier A/C 2024, Pool/Patio 2018, Kitchen Renovation 2022. Pool Includes Safety Cover. Home Is Energy Star Certified. Main Floor Laundry Room With Garage Access. A Beautiful Home In A Prime Setting - One You Wont Want To Miss! (id:55499)
Exp Realty
220 Wesmina Avenue
Whitchurch-Stouffville (Stouffville), Ontario
Welcome To This Stunning Upgraded 3,152 Sqft Starlane Home. Residence In The Heart Of Stouffville In A Family-Friendly Area; Boasting 10ft ceilings on Main Level, 9ft ceilings on Second. Big Windows with the Cold Room In The Basement (Appx 9 Ft ); Spacious And Bright Living Room Featuring Large Windows; An Office on Main floor Can be the Fifth Bedroom. Over $280k On Upgrades; Comprehensive Smart Home Automation; 8 Point Exterior Security Camera System; 200 Amp Panel. Elegant Living Space Showcasing ; A Classic Fireplace; Hardwood floors throughout, Smooth Ceiling, Tons of the Pot Lights , Crown moulding. A Chefs Dream Upgraded Kitchen with Quartzite Countertops, Backsplash, Oversized Centre Island, High Standards Cupboard & Brand-Name Stainless Steel Appliances; Custom Made Zebra Window Blinds; The Primary Bedroom Features Large Windows For Plenty Of Natural Light, 6-Piece Ensuite & An Enormous Walk-In Closet. Minutes from Trendy Downtown Stouffville, Schools, Shopping, Restaurants, Golf, Parks, GO Station, Hwy 407 & 404, And Much More. Exclusive Benefit: Value Appx $50k Luxury Furnishings Package Include. Move- in Condition. The Ideal Family Home with the Perfect Blend of Luxury and Comfort. This Is The One You Have Been Waiting For! Dont Miss It! Must See! (id:55499)
Master's Trust Realty Inc.
225 Regent Street
Richmond Hill (Mill Pond), Ontario
This stunning property boasts the best in practical open-concept living. Absolutely move-in ready, it features a stylish granite countertop in the eat-in kitchen, gleaming hardwood floors throughout, and an abundance of natural light from skylights. Recent updates include new light fixtures on the main and second floors, and newer stainless steel appliances. The finished basement is both functional and inviting, complete with a custom barperfect for entertaining. Close To All Amenities: School, Beautiful parks, Viva transit, restaurants, Yonge Street, and Highway 404. (id:55499)
Homelife Landmark Realty Inc.
23 Gord Matthews Way
Uxbridge, Ontario
Welcome To This Absolute Beauty With Sunset Views! Backing On To Open Space With Western Exposure, This Stunning Townhome Offers Daily Sunsets & An Elegantly Landscaped Fenced Private Backyard With No Neighbours Behind! Featuring 9-ft Ceilings On The Main Floor, Hardwood Floors, Pot Lights & A Chef's Kitchen With Quartz Counters, Large Centre Island, Stainless Steel Appliances & Modern Backsplash. The Open Concept Layout Flows Seamlessly To A Cozy Family Room With Gas Fireplace. Breakfast Area Features A Walk-Out To Deck & Stone Patio With Gorgeous Nature Views - Incredible For Entertaining Family & Friends! Spacious Primary Bedroom With Walk-In Closet & 5 Piece Ensuite Bathroom. Two Additional Bedrooms With Jack & Jill Ensuite Bath & Walk-In Closets. Full Unfinished Basement Featuring Sizeable Windows & Rough-In For A Bathroom. Finishes & Features Including Direct Garage Access, Convenient 2nd Floor Laundry, Newer Dishwasher, Washing & Drying Machines, Water Softener, Reverse Osmosis System & Much More! Ideal Location Only Steps To Grocery Stores, Restaurants, Shopping Centres & Gas Stations - Wow! (id:55499)
RE/MAX Hallmark York Group Realty Ltd.
37 Stargell Crescent
Markham (Raymerville), Ontario
Located in the highly desirable Raymerville neighborhood, this charming home offers spacious and functional layout that's perfect for family living and entertaining. The main level features generous living spaces with ample natural light, while the large backyard provides a peaceful retreat for outdoor enjoyment. Residents will appreciate the close proximity to Stargell Park, where you can enjoy walking trails and green spaces, as well as top-rated schools that make this location ideal for families. For those who value convenience, this home is just a short walk from Markville Mall, offering shopping, dining, and entertainment options. Commuters will benefit from easy access to public transit and major routes, including McCowan Road and Raymerville Drive, ensuring quick connections to surrounding areas. (id:55499)
Homelife Landmark Realty Inc.
49 Kentley Street
Markham (Berczy), Ontario
Welcome To 49 Kentley Street, A Stunning Detached Home In The Desirable Berczy Community Of Markham. This Beautiful Property Is Ideally Located, Offering Easy Access To Local Amenities Such As Shopping At The Nearby Markham Mall, Quick Connections To Highway 407, And Proximity To Highly Rated Schools, Making It Perfect For Families.This Beautiful Property Features A Well-Maintained Exterior With Interlocking Front And Back, Private Driveway Parking, And An Attached 1.5-Car Garage, Where The 0.5 Is Perfectly Used For Storage. Inside, The Main Floor Offers A Bright Living Room With Hardwood Floors, A Formal Dining Room, And A Modern Kitchen With A Center Island, Granite Countertops, And Ceramic Flooring. The Open-Concept Family Room With Cathedral Ceilings Is Perfect For Relaxation And Entertaining. Upstairs, The Spacious Primary Bedroom Includes An Ensuite Bath And A Walk-In Closet, While Three Additional Bedrooms With Hardwood Floors And Ample Closet Space Complete The Upper Level. The Finished Basement Includes A Bedroom And A 3-Piece Bathroom, Offering Extra Space For Guests Or A Home Office. The Backyard, With Interlocking Stones, Provides A Perfect Outdoor Space For Dining, Gardening, Or Relaxing. Additional Features Include Central Air, Central Vacuum, Water Softener System, Reverse Osmosis, A New Dishwasher (2025), Hardwood Floors Throughout, 9-Foot Ceilings On The Main Floor, And A Finished Basement. With 2533 Sqft Of Living Space, This Home Is Move-In Ready And Perfect For Families. (id:55499)
Anjia Realty
38 Kirk Drive
Markham (Royal Orchard), Ontario
Experience the pinnacle of luxury in this 2019 custom-built private executive estate, an architectural masterpiece brimming with modern finishes and timeless craftsmanship. Set on a meticulously landscaped 100 x 150 ft lot, this home offers over 8,000 square feet of opulent living space with 10ft ceiling on main. A striking limestone exterior and custom leaded glass skylight exemplify the attention to detail, while the gourmet kitchen stands ready for both everyday meals and grand entertaining. Indulge in lavish amenities including a fully outfitted home theatre, a well-appointed fitness room, and a recreation room with a stylish wet bar; Equipped with heated floors in the basement and main floor tiled areas, each space thoughtfully designed for effortless hosting and relaxation. The walk-up basement adds further versatility and ease for indoor-outdoor life style, creating a seamless connection to the beautifully landscaped yard with beautiful lighting. The primary suite pampers you with two spacious walk-in closets and high-end ensuite with steam shower, offering a refined respite for its owners, all 5 bedrooms upstairs equipped with private ensuite; A sprawling 1,100sf, five-car heated garage with boat parking potential, sophisticated sprinkler system, and state-of-the-art surround sound system, home automation and security system underscore the homes blend of convenience and prestige. Nestled in the heart of Thornhill Just moments from the vibrant shopping and dining scene along Yonge and Highway 7, close proximity to highly ranked public schools such as Thornhill S.S. and Thornlea S.S., as well as the esteemed private Lauremont School (formerly TMS). Commuters enjoy effortless access to Highways 407, 404, and Langstaff GO station. Surrounded by beautiful parks, Golf & Ski Clubs, the neighborhood invites leisure and recreation all year round. Minutes to Hillcrest Mall, Centrepoint Mall, T&T Supermarket and end-less gourmet restaurant options. Welcome Home! (id:55499)
Bay Street Group Inc.












