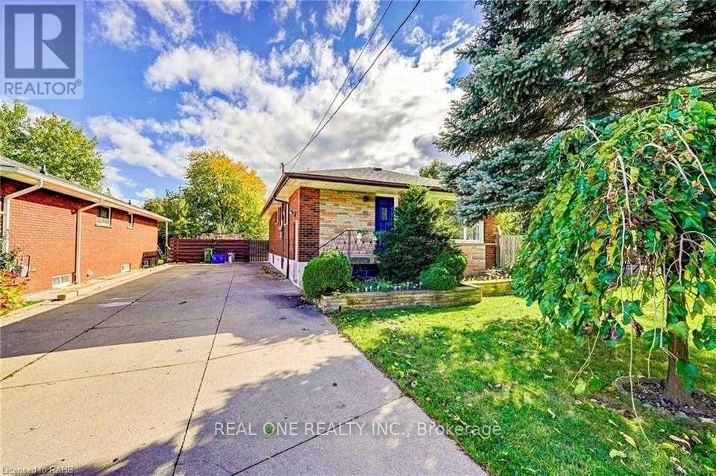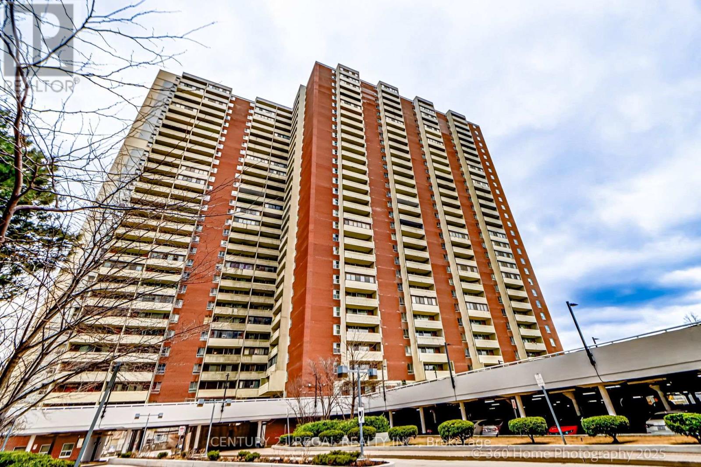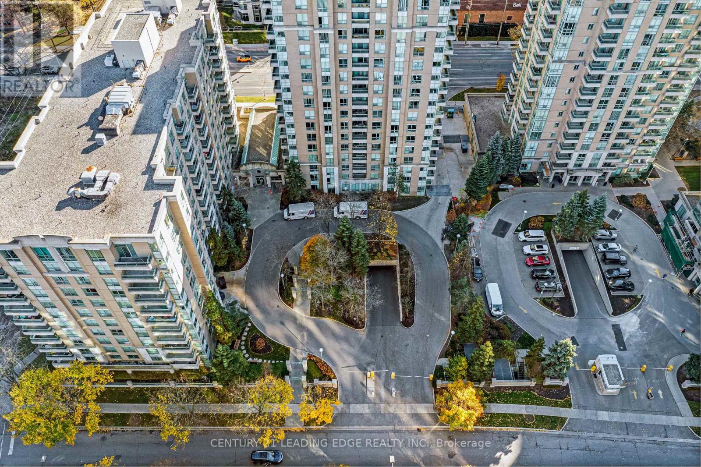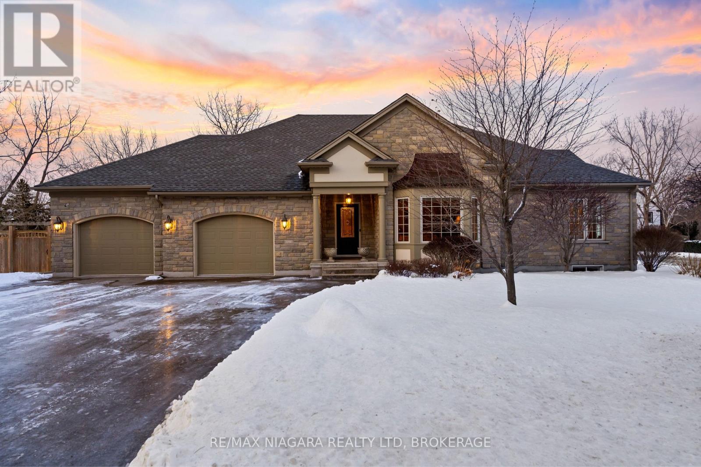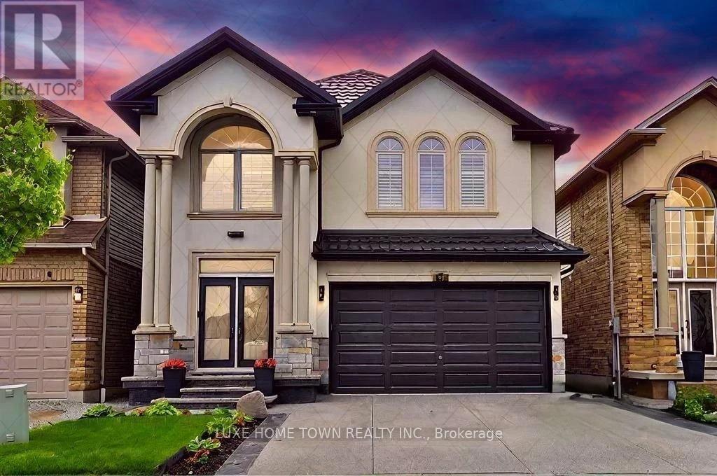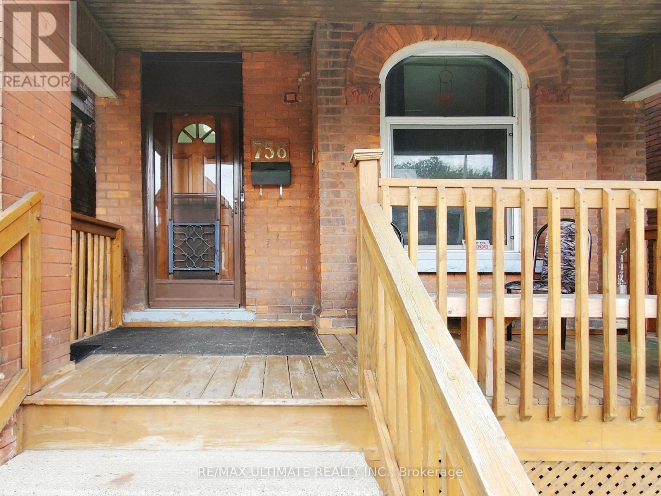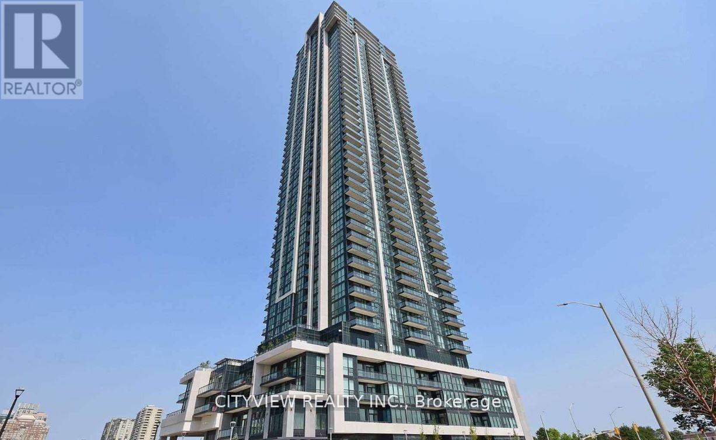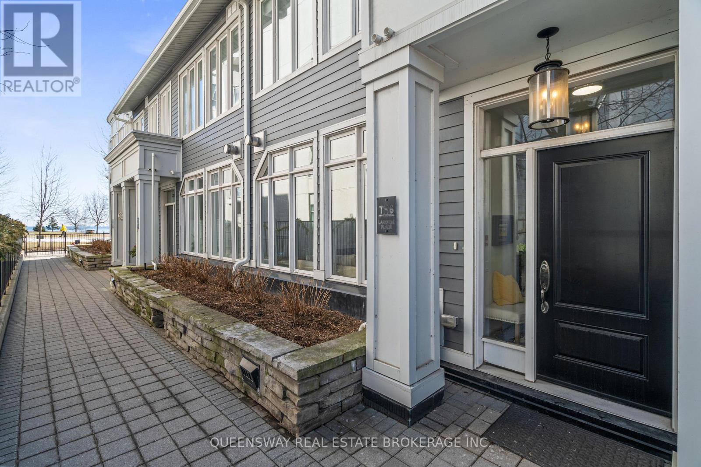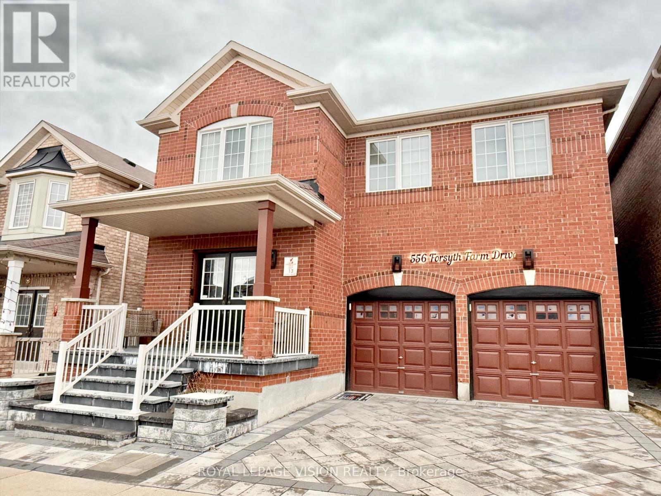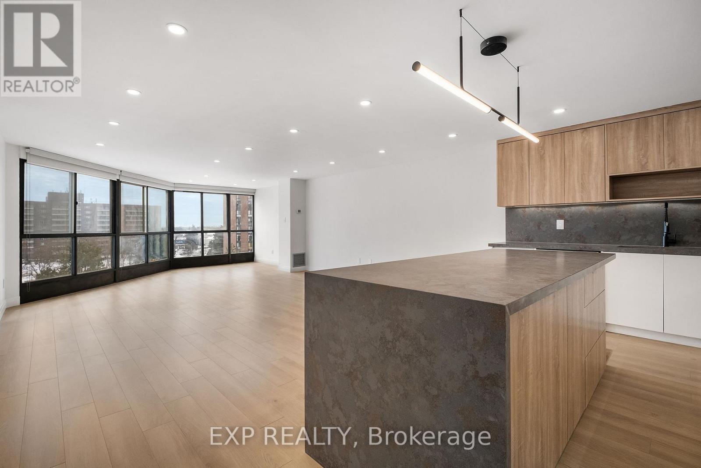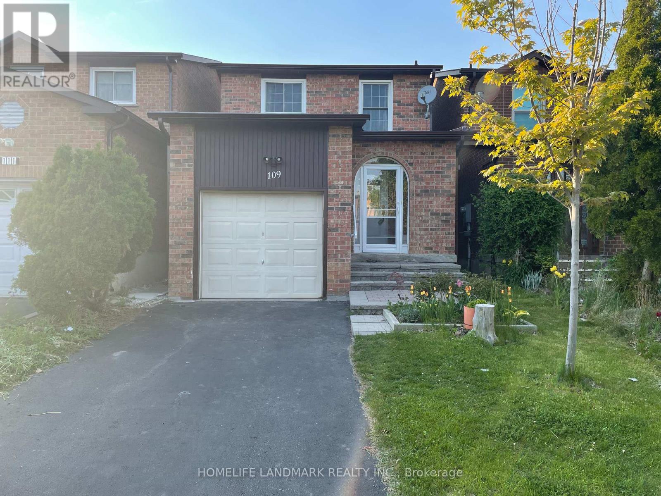13 Cullen Drive
St. Catharines (461 - Glendale/glenridge), Ontario
Spacious 1360+/- sq. ft. (including sunroom) bungalow with a finished basement featuring a second kitchen, rec room, bedroom, and bathroom perfect for entertaining, accommodating a larger family, or as an in-law suite with its own separate entrance. This home exudes warmth and character, with quality updates over the years, including hardwood flooring, a stylish kitchen with granite countertops. It offers 3+1 bedrooms, 2 Full bathrooms, plus a bonus storage room in the basement that could serve as an office or gym. Enjoy the cozy, all-seasons sunroom (built in 2015 with permit), overlooking a beautifully landscaped and composite deck, deep backyard that backs onto Woodgale Park. Additional highlights include a detached 1.5-car garage (18' x 24.9'+/-), concrete block walls, concrete flooring, and an extra-long, double-wide concrete driveway. Located in the South End on a dead-end street with low traffic, yet just minutes from the Pen Centre, Brock University, Hwy 406, and the Niagara Escarpment. Total above-ground square footage includes the sunroom (1170 + 190 sq. ft.). Some furniture may be for sale. (id:55499)
Royal LePage NRC Realty
139 Bridlewood Drive
Welland (767 - N. Welland), Ontario
Bright and spacious (about 2000sf of living space) raised bungalow in a beautiful North End Welland neighborhood! This home features its own backyard oasis - an inground swimming pool and a lovely sunroom perfect for relaxing and entertaining. Low maintenance backyard artificial grass! The main level offers a newer kitchen that boasts granite countertops and plenty of cupboard space. Crown molding and pot lights throughout. The bright and inviting lower level is enhanced by large windows, offering a spacious family room with a gas fireplace, a generously sized bedroom, and a full bathroom ideal for a large family or a private guest suite. Lovingly maintained and updated over the past 40 years by the same wonderful family. ecoENERGY rated 72 in 2008. Furnace 2008. 50-year shingles 2016. Some windows 2013. This home is now ready for its next owners to make it their own and create lasting memories! (id:55499)
Royal LePage NRC Realty
Basement - 99 Warren Avenue
Hamilton (Balfour), Ontario
***Available May 1st***Stylishly Renovated 2-Bed 1-Bath Legal Basement unit With Private Separate Entrance & In-Suite Laundry In Central Mountain. Includes 3 Parking Spots. Around 1,000 Sq Ft. Sleek Eat-In Kitchen Featuring Quartz Counters, Matching Backsplash, Stainless Steel Appliances(Stove, Fridge & Dishwasher). Stunning Waterfall Island W/ Breakfast Bar. Modern 3-Piece Bath With Spacious Glass Shower. 2 Generous Bedrooms With Closets & Natural Light. Bright With Windows In Every Room. Bonus Large Storage Room. Tenant Covers 50% Utilities. Backyard and Front Yard Are Shared With Upstairs Tenant. Located In Quiet, Desirable Central Mountain Area Near All Amenities. Walk To Norwood Park School, Walmart Plaza, Mohawk College & Transit. Includes 3 Tandem Driveway Spots Plus Ample Street Parking. Seeking AAA Tenant. No Smoking, No Pets. ****Available May 1st****** (id:55499)
Real One Realty Inc.
1910 - 70 Absolute Avenue
Mississauga (City Centre), Ontario
Welcome to 1910-70 Absolute Avenue! This stunning 755 sq. ft. unit in the heart of Downtown Mississauga offers breathtaking views from a private balcony and floor-to-ceiling windows flooding the space with natural light. The primary bedroom features a mirrored closet, while the second bedroom boasts the same bright design.Enjoy an upgraded kitchen, newer laminate flooring, and a cozy breakfast nook. Step out to a rare CN Tower view or indulge in top-tier amenities: indoor & outdoor pools, sauna, gym, basketball & squash courts, party room, 24/7 concierge, and more.Just steps from Square One, top dining, transit, GO Station, major highways, and the upcoming LRT, this is the perfect blend of luxury and convenience. Don't miss out! book your viewing today! (id:55499)
Right At Home Realty
1809 - 4090 Living Arts Drive
Mississauga (City Centre), Ontario
Gorgeous Capital Condo 1 + Den Suite With 2 Full Wrs. A Beautiful View Of The Celebration Square. This Suite Comes With A Large Den And A Spacious Bedroom. You Will Enjoy Year Round Festivities From The Large Balcony Of This Suite. There Are Many Shops On The Ground Level For Your Convenience Like Rabba, Second Cup, Pharmacy, Walk In Clinic, Hair Salon Etc. Amenities Incld: Indoor Pool, Party Room, Gym, Sauna, Guest Suites, 24Hrs Concierge! (id:55499)
Cityview Realty Inc.
11 - 1111 Stellar Drive
Newmarket (Newmarket Industrial Park), Ontario
Bright Professional Office Space With A Good Mix Of Open Area, Executive Offices, Boardrooms, A Communication Room, Washrooms, A Reception Desk, And A Kitchen. Very Low TMI - Tenant Responsible For Business Taxes, Maintenance Costs, Insurance, Gas, And Hydro. Landlord handles property taxes, snow removal & landscaping. (id:55499)
RE/MAX Hallmark Realty Ltd.
Ph06 - 5 Massey Square
Toronto (Crescent Town), Ontario
Freshly Renovated with Style and Comfort. Everything is Brand New!! Custom Kitchen cabinetry, SS Appliances & Quartz Countertops. Enjoy sprawling views overlooking Dentonia Golf club & Lake Ontario. Conveniently close to TTC, Shopping at Shoppers World Mall, Grocery and the Danforth. ** Heating, Hydro & Water Included in Maintenance fees. Amenities Incl: Indoor Pool, Gym, 24hr Security, Basketball Court, Squash & more... (id:55499)
Century 21 Regal Realty Inc.
N543 - 7 Golden Lion Heights
Toronto (Newtonbrook East), Ontario
Brandly new Unit Flooded with Natural Sunlight and Breathtaking Unobstructed Views. This 2+1 Bedroom Residence Boasts Upgraded Kitchen and Bathrooms, Elegant Laminate Floors, and Thoughtfully Installed Pot Lights. Indulge in Luxurious Amenities Including a Fitness Center, and a Spacious Party Room with Gatehouse Security for Added Peace of Mind. With the Subway and Shops Just Steps Away, This Home Offers a Perfect Blend of Style and Convenience. Cleaning will be provided prior to closing. (id:55499)
Homelife Golconda Realty Inc.
105 - 39 Pemberton Avenue
Toronto (Newtonbrook East), Ontario
Come discover this terrific condo in the high Demand Location Of North York. This building features DIRECT UNDERGROUND ACCESS To Finch Subway station, is very close to Viva and Go Transit. This carpet-free, main floor unit is wonderfully appointed and completely move in ready. With porcelain floors throughout, an updated kitchen, large primary bedroom and great living space this unit is all you need in your next home! **EXTRAS** Close To All Amenities, shopping, transit. Access to exercise room, terrific security, underground parking for you and visitors. Maintenance Fees Include: Hydro, Water, Heat & AC. (id:55499)
Century 21 Leading Edge Realty Inc.
222 Four Mile Creek Road
Niagara-On-The-Lake (105 - St. Davids), Ontario
Welcome to 222 Four Mile Creek Road, a stunning custom bungalow in the heart of St. Davids, Niagara-on-the-Lake. This fully stone-built home offers 1,876 sq. ft. of meticulously designed living space on the main floor, featuring 12 ceilings, solid oak trim and doors, and a custom maple hardwood kitchen with granite countertops, porcelain floors, a pantry, three sinks, and a skylight. The spacious 3-bedroom, 3-bathroom layout includes a gas fireplace, main floor laundry, and a fully finished lower level with a massive cold room, den, and plenty of storage. The 2.5-car garage is equipped with A/C, a drain, and 220-volt service, with a Generac backup generator for full-home coverage. The expansive 9-car driveway offers ample parking. Outdoors, enjoy a covered patio with a fan and gas hookup, plus an outdoor tool shed for additional storage. Nestled in one of Niagara's most prestigious communities, this home provides easy access to world-renowned wineries, golf courses, fine dining, top-rated schools, scenic walking trails, and quick highway access. Experience the perfect blend of luxury, comfort, and convenience in this exceptional St. Davids property. Schedule your private tour today! (id:55499)
RE/MAX Niagara Realty Ltd
36 Chartwell Circle
Hamilton (Jerome), Ontario
This stunning 4-bedroom, 4+1 bath Scarlett-built 2-storey home offers incredible value, featuring over 3,000 sqft of finished living space. Located in one of Hamilton Mountain's most sought-after family neighborhoods, the home boasts a finished 2-bedroom basement, complete with roughed-in plumbing for a kitchen or wet bar, making it easily adaptable for an in-law suite. The main floor showcases exquisite details such as 9-ft ceilings, dark hardwood flooring, porcelain tile, oak staircase, pot lighting, and crown molding throughout. The property also features a steel roof (2020) with a lifetime warranty, and a beautifully stamped concrete driveway, walkway, and patio. Conveniently situated close to all amenities and attractions, including Albion Falls, Royal Botanical Gardens, and easy access to major routes like the 403 and Lincoln M. Alexander Parkway. Don't miss out on this perfect family home! (id:55499)
Luxe Home Town Realty Inc.
756 Cannon Street E
Hamilton (Gibson), Ontario
Discover a fantastic investment opportunity with this well-maintained detached rental property, ideally situated. Perfect for investors or first-time buyers looking to enter the rental market, this home offers both comfort and potential. Long term Tenant on main and upper level. 2 private entrances, main floor has high ceilings bay window with walk out to private deck. Upper level has a large loft with walk out to covered deck balcony. Private backyard. Convenient location near Tim Hortons field, Berni Morelli Recreation center, Near future LRT which will take you to downtown, minutes to Gage. (id:55499)
RE/MAX Ultimate Realty Inc.
1503 - 3975 Grand Park Drive
Mississauga (City Centre), Ontario
Luxury Building in the heart of Mississauga's city centre!! Well maintained one plus den unit! Open concept living/dining room w/ U Shaped Kitchen W/ granite counter tops and stainless steel appliances. Large Primary Bedroom w/ his/hers mirrored closets. 4pc ensuite with entrance from bedroom & Hallway. (id:55499)
Cityview Realty Inc.
64 Kalmia Road
Brampton (Credit Valley), Ontario
Welcome Home! This gorgeous home awaits you and your family! Nestled in the quiet and family friendly Credit Valley neighbourhood, your new home is the true definition of turn-key with the pride in ownership visible everywhere! Purchased from the Country Wide Homes back in 2015, you would think the current owners just moved in. With over $100,000 spent in upgrades, there's no comparing this home to anything like it in the neighbourhood. Be the envy of all your friends and family with a fully open-concept main floor feature separate living and dining rooms. As well as a kitchen large enough for your family's best chef as well as their favourite assistant(s) featuring new cabinets installed in 2024. With 4 massive bedrooms on the second floor, there will no fighting about who has the biggest room as everyone will be happy! Plus and entire wing dedicated to the primary bedroom featuring his and hers closets as well as a full 5-piece bath. A beautiful backyard features a concrete patio and a wonderful gazebo allowing amazing summer evenings under the stars. Walking distance to multiple parks and just a short drive to a full shopping area. 7 Minute drive to Mount Pleasant Go Station. Situated far enough away from the hustle and bustle of Brampton, but also close enough to all major highways. An untouched basement awaits your family's best architect and interior designer. All this home needs now is you! (id:55499)
Right At Home Realty
359 Bussel Crescent
Milton (1027 - Cl Clarke), Ontario
Welcome to this stunning family home, in one of Milton's sought-after, family-friendly neighborhoods. This spacious Newly Renovated Townhouse features 3 bedrooms and 2.5 bath 1715 sq ft plus finished basement , beautifully upgraded. Bright & spacious, backyard is NOT a postage stamp, close to many parks & trails, schools, shopping & transit nearby. Easy access to Go Train & HWY. Bring your pickiest clients, this home is perfection. No detail has been missed, Recent Renovations includes Potlights, Freshly painted,2nd floor new baseboard and flooring, New Bathroom Vanities. hdwd stairs & floors ! Sun filled porch while you relax. Front hall w/storage & pwdr bath & / decor columns. Open concept living room / dining room w/warm hdwd floors, contemporary kitchen w/ so much storage, window over sink looks into a peaceful yard & views of large & private backyard. Eat in kitchen overlooks backyard. Direct access to backyard from Garage. Don't Miss Your Chance To Own This Beautiful And Pristine Home. Come Experience The Charm And Fall In Love With This Beauty! **EXTRAS** All Existing's Appliances. Washer & Dryer, All ELFs. All Window Covering (id:55499)
RE/MAX Real Estate Centre Inc.
Th6 - 2067 Lakeshore Boulevard
Toronto (Mimico), Ontario
Rare Opportunity To Enjoy Living On The Water's Edge Of Humber Bay Shores*Direct Street Access*Totally Renovated 3 Bedroom Townhouse*Entertainer's Delight With Sun Drenched Stunning Contemporary Chic Designer Decor*Luxurious Finishes Top To Bottom*Gourmet Eat-In Kitchen Has B/I Stainless Appls,Quartz Counters,Walk-Out To Terrace With Gas Bbq Line*Master Retreat Has Den/Sitting Areas&Spa-Like Ensuite&Terrace*Lower Level Has Storage & Direct Access To Parking* (id:55499)
Queensway Real Estate Brokerage Inc.
RE/MAX Ultimate Realty Inc.
556 Forsyth Farm Drive
Whitchurch-Stouffville (Stouffville), Ontario
Welcome to your perfect oasis! This stunning home features an open concept layout with large, spacious main floor that exude comfort and style. Newer stone driveway leading to a large porch with double door entrance. Inside, stylish light fixtures illuminate the main floor, creating a warm and inviting atmosphere. The expansive kitchen is perfect for culinary adventures, complete with a spacious breakfast area to enjoy your morning coffee. Retreat to the extra-large primary bedroom, which offers a cozy sitting area that can double as a home office. Storage is never an issue here customized walk-in closets provide ample space, while the remodelled bathrooms feature elegant tile walls and quartz countertops for that touch of luxury. Freshly painted in complimentary colors, this home complements any decorator's taste. The finished basement includes a full bathroom and a flexible space that can easily be converted into an extra bedroom as needed, complete with plenty of storage and potential for an additional kitchen. This home is a must see!! (id:55499)
Royal LePage Vision Realty
606 - 5 Weldrick Road W
Richmond Hill (North Richvale), Ontario
Nestled in Richmond Hill's vibrant North Richvale neighborhood, this 1,237 sqft unit offers an ideal balance of luxury, convenience, and community. Completely renovated in 2025, this unit features an open concept layout, flooded with natural light from South exposure. Enjoy gourmet meals in the newly renovated (2025) kitchen with stainless steel appliances, quartz countertops, quartz backsplash, and quartz feature wall. Enjoy the sitting area/office nook with wall-to-wall windows. Primary bedroom features a walk-in closet with organizers and access to a 4pc ensuite bathroom (2025) and sink with quartz countertops and storage beneath. Secondary bedroom includes customized closet with south facing window. The main bathroom (2025) has walk-in shower featuring glass enclosure, rain head shower nozzle, soap shelf, and sink with quartz countertops and storage beneath. The building features amazing amenities including Separate Recreation Building to Enjoy, Gym, Party Room @ Club 66, Lush Landscaped Gardens. Easy commute with access to the YRT Viva and TTC bus routes and the nearby Hwy 404 and Convenient shopping is available across the street or at the nearby Hillcrest Mall. (id:55499)
RE/MAX Dynamics Realty
109 Tangmere Crescent
Markham (Milliken Mills East), Ontario
Beautifully Renovated Bright Home In High-Demand Milliken East. This Stunning, Sun-Filled Home Offers An Open-Concept Main Level With Abundant Natural Light. Featuring Smooth Ceilings With Pot Lights, And A Modern Kitchen Equipped With Stainless Steel Appliances And A Gas Stove. The Living And Dining Area Opens Directly To A Huge Backyard Garden With Interlocking, Creating A Seamless Indoor-Outdoor Flow. Additional Features Include A Nicely Finished Basement, Direct Garage Entry, And An Extra-Long Driveway With No Sidewalk. Prime Location Within Walking Distance To Pacific Mall, TTC, And GO Station. A Must-See Home! **EXTRAS** *The Photos Were Taken When Vacant. ** This is a linked property.** (id:55499)
Homelife Landmark Realty Inc.
15 Bray Drive
Ajax (Central), Ontario
Spacious 2 bedrooms , 1 washroom basement apartment with a SEPARATE ENTRANCE & ensuite laundry available for lease in the desirable community Of Central Ajax. Two rooms are available for rent separately at $900 each, with shared kitchen and laundry facilities, ideal for single working professionals or students. The lease term is 6 months, with 40% of utilities to be paid by the tenant. (id:55499)
RE/MAX Royal Properties Realty
2405 - 6 Sonic Way
Toronto (Flemingdon Park), Ontario
Sonic Condos! This five year old building boasts phenomenal amenities, premium finishes and is situated right across from the Eglinton LRT, which is expected to be operational later this year. Here is your chance to start your home ownership journey with several growth catalysts present that can drive price appreciation in the near term, including the completion of the much anticipated Eglinton LRT and rapid infrastructure development in the surrounding area. And if you're an investor, note that this unit is close to cash flow neutral at today's prices/rates - now imagine lower rates. The unit itself is highly functional, with a spacious bedroom, a den that can be used as a second bedroom or an amazing office space, TWO full bathrooms (a true luxury) and a kitchen that features full sized appliances and granite countertops accompanied by sleek, dark cabinets. Be close to the Aga Khan Museum, Shops at Don Mills, steps to transit with a quick ride to downtown, and a minute's drive to the DVP. Do not miss your chance to buy low on a fantastic property! (id:55499)
Ipro Realty Ltd.
1409 - 101 Charles Street E
Toronto (Church-Yonge Corridor), Ontario
Fantastic Downtown Toronto Location, Step To All Amenities, Walk To Yonge & Bloor Subway Lines / Yorkville Luxurious Shopping / Underground Shopping Concourse / Toronto Metropolitan University formerly Ryerson / U Of T / Hospital District. Bright Luxury Condo With Panoramic Unobstructed City View. Open Concept On 14 Floor. Floor To Ceiling Wall To Wall Windows. European B/I Stainless Steel Appliances, Kitchen Island With Microwave, Quartz Stone Countertops. Large Balcony With Great View. Underground Parking. Also 24 Hour Concierge, Fully Equipped Gym And Visitor Parking. (id:55499)
Homelife Landmark Realty Inc.
2310 - 70 Queens Wharf Road
Toronto (Waterfront Communities), Ontario
Bright And Spacious One Bedroom + Den (575 Sf+100 Sf Balcony) Facing E with partial Lake View and great CN Tower city view. A Modern Kitchen With Built-In Appliances And Cabinet Organizers; Steps To Transit, Rogers Centre, Sobeys, Library, 8-Acre Park, And Waterfront. Steps To Rogers Centre, Groceries, Library, Community Centre, Park & Waterfront; Walk To Financial/Entertainment Distracts. Easy Access To Gardiner Exp. Restaurants...With 1 Parking (P4-66) And 1 Locker(P4-125) Included. (id:55499)
Dream Home Realty Inc.
2207 - 50 Thomas Riley Road
Toronto (Islington-City Centre West), Ontario
Available May 1st -- Professionally manage rental located in the Cyprus building next to Kipling subway and GO train stations! Parking and locker included. Experience incredible sweeping views from this west-exposed corner 2-bedroom 2-bathroom suite with wall to wall, floor to ceiling windows throughout. Highly practical layout allows for a wide variety of configurations of the living/kitchen area, with the bedrooms on opposite sides: refer to floorplan in both images and attachments. Features include over 900sf including balcony, ceilings of 9', stone countertops, glass tile backsplash, immaculate laminate flooring throughout, U-shaped kitchen allowing breakfast bar, stainless steel appliances. All-Samsung appliances include: Bottom-freezer fridge, glass top electric stove, built in dishwasher, range microwave, full sized washer and dryer. Refer to listing images to see the incredible variety of building amenities. Walk Score of 88! (id:55499)
Landlord Realty Inc.



