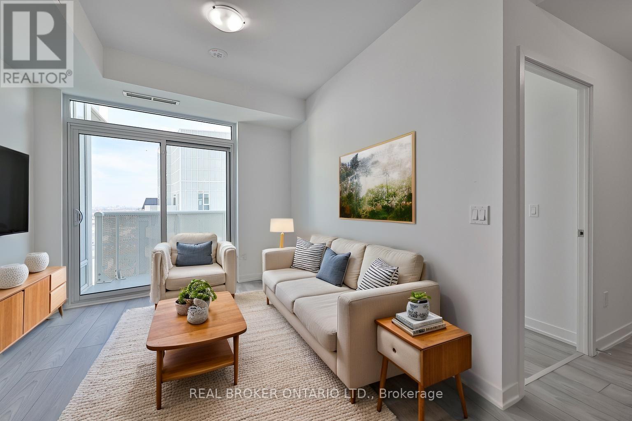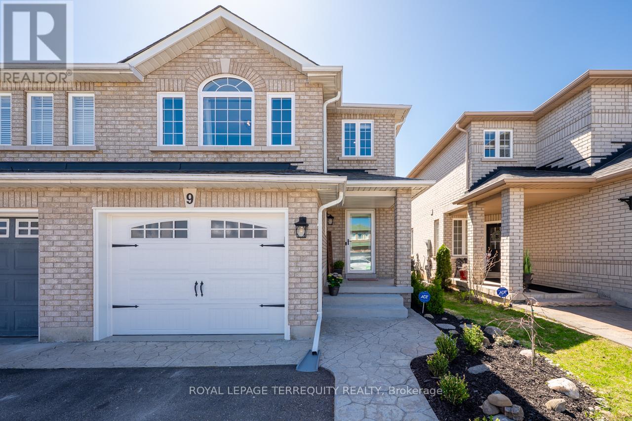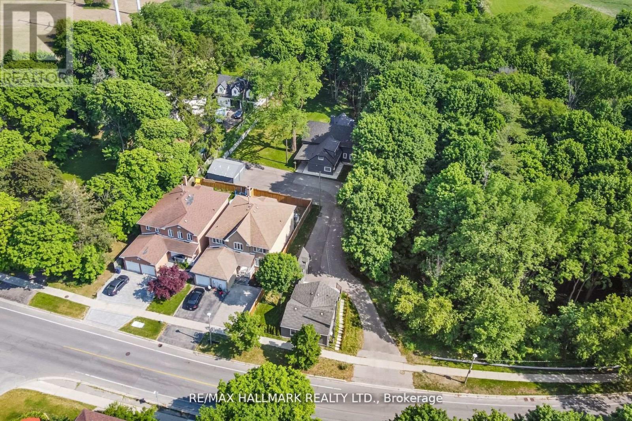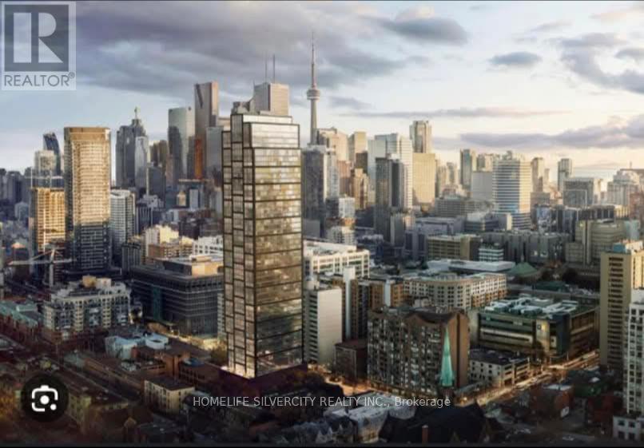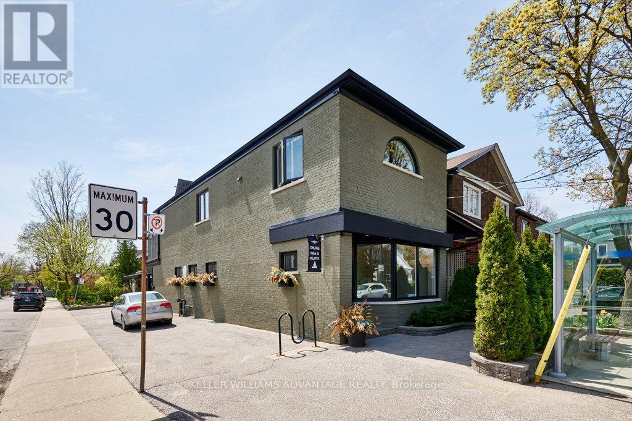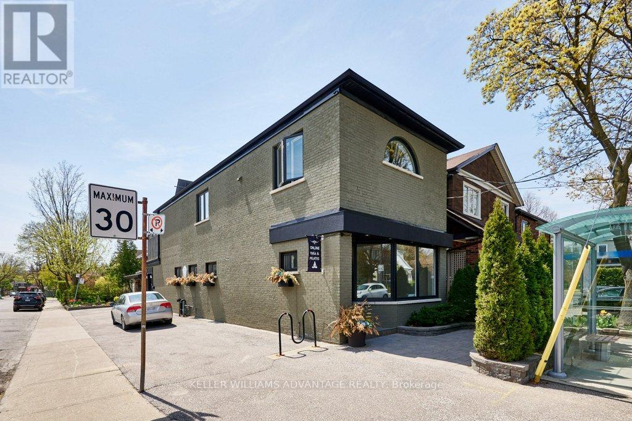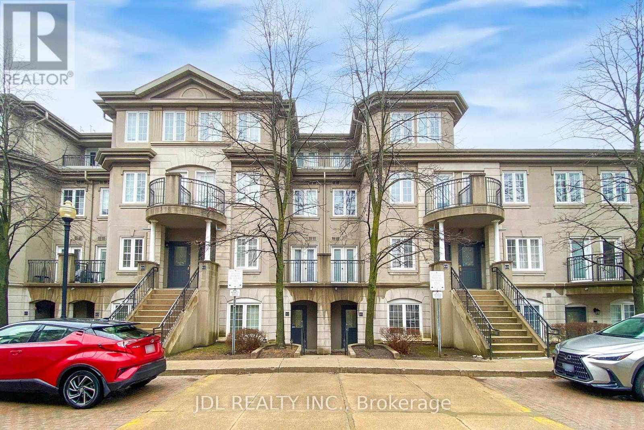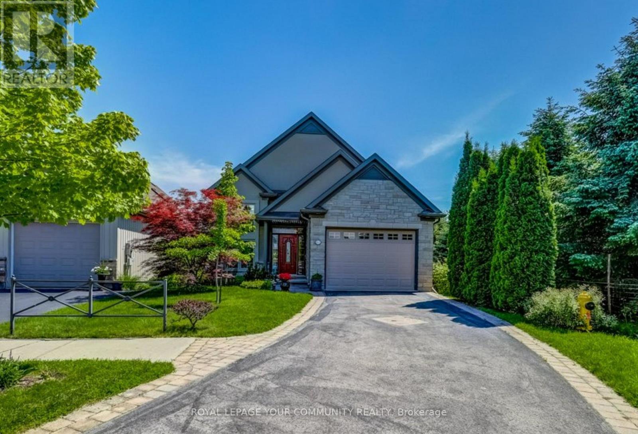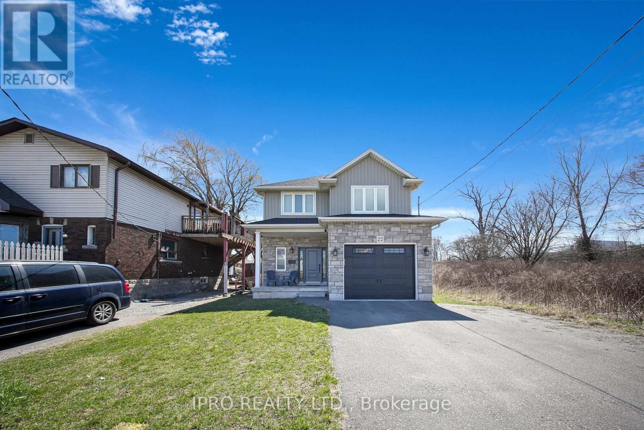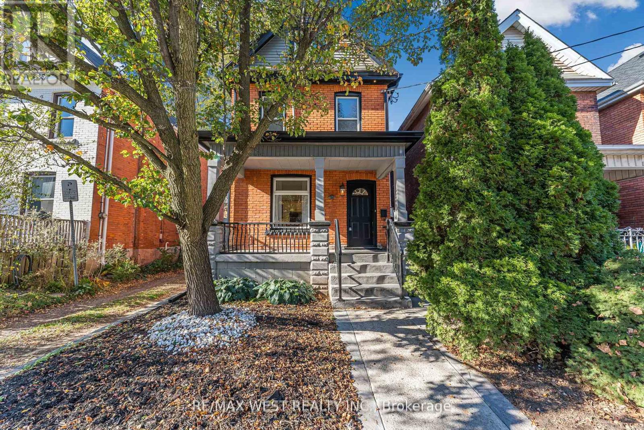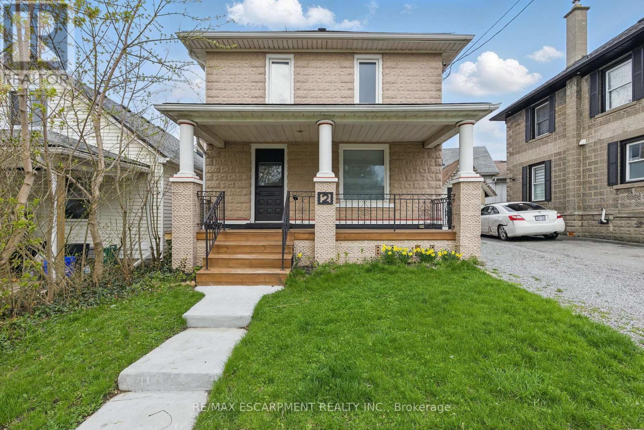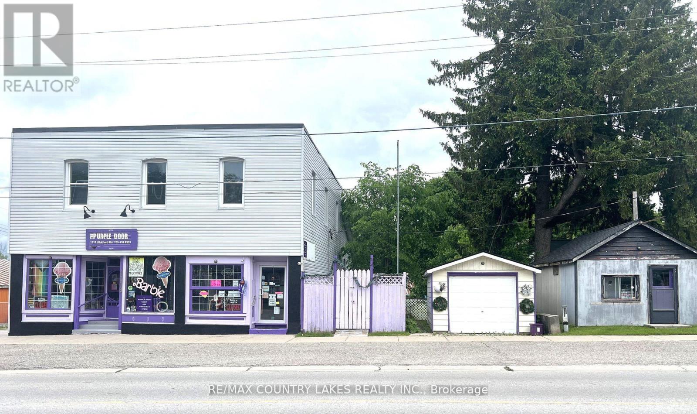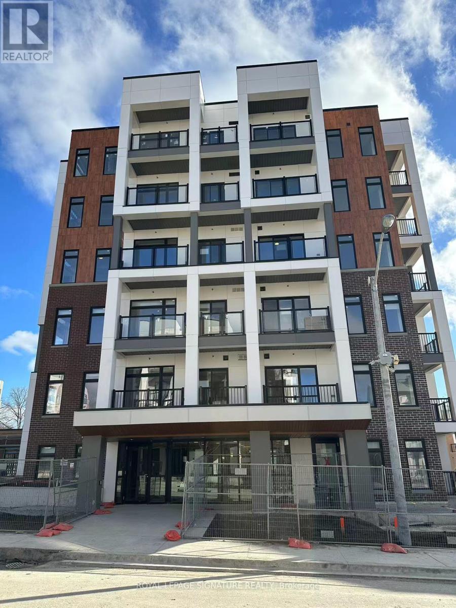921 - 8323 Kennedy Road
Markham (Village Green-South Unionville), Ontario
Location Location Location! Most Convenient Living At The Residences At South Unionville Square. 9 Ft Ceiling, West Facing Sun filled unit with Spacious Foyer and Open Kitchen Featuring Brand New Backsplash, Stainless Steel Appliances. Large Bedroom With Double Closet. This Property offers Indoor Access To T&T Supermarket, Restaurants, Shops, Medical Offices and much more. Walking Distance To York University Markham Campus & Public Transit. Minutes To 407 ETR and Downtown Markham. (id:55499)
Homelife Landmark Realty Inc.
4110 - 195 Commerce Street
Vaughan (Vaughan Corporate Centre), Ontario
Top Builder: Menkes Developments. Spacious Bright West-Facing Suite Nestled In The Highly Desirable Vaughan Corporate Centre Neighbourhood Overlooking Fabulous City View. One Bedroom + One Den (Den Could Be Used As 2nd Bedroom / Home Office) Provides Functional Layout. Large Private Balcony Enjoying The Sunshine And Night Scene Of The City All Year Round. Living On A High Floor Relishing The Peace and Quiet Environment. Modern Open Concept Kitchen With Built-In Storage, Integrated Stainless Steel Appliances, Laminate Flooring Throughout. Building Amenities: Concierge, Gym, Exercise Room, Indoor Pool, Party/Meeting Room, Bike Storage, Visitor Parking. Subway Station At Your Doorstep, Costco, Ikea, Delicious Restaurants, Cineplex Cinema, Starbucks, Bakery, LCBO, Banks, Schools, Parks, Highway 7 & Highway 400, And So Much More. (id:55499)
Bay Street Group Inc.
531 Newmarket Street
East Gwillimbury (Holland Landing), Ontario
Step into luxury with this exquisite home featuring a high-end modern kitchen that is a chef's dream! Equipped with top-of-the-line appliances, including a 36" Wolf range with an infrared charbroiler, Wolf drawer microwave, and a Miele dishwasher with a custom panel, this kitchen seamlessly combines functionality and style. Enjoy ample storage with a full-sized Bosch fridge, two oversized small appliance garages, and a spacious walk-in pantry. The centrepiece is an impressive 4'x8' island crafted from Quartz Caesarstone, perfect for gatherings and meal prep. Plus, with a four-stage reverse osmosis water filtration system plumbed directly to the fridge and coffee maker, every sip is pure bliss! This beautifully maintained home is nestled among mature trees on a deep lot in an established neighborhood, making it ideal for families seeking tranquility and community. Enjoy outdoor adventures just a stone's throw away with the breathtaking Nokiidaa Trail, nearly 20 km of scenic hiking and biking paths along the East Holland River.Education is top-notch in this area, with an exceptional French Catholic school and other quality schools conveniently nearby. Dont miss your chance to own this stunning property that offers both modern luxury and community charm. The massive yard complements a large driveway without a sidewalk and a finished basement space for extra guests. Schedule your private viewing today! (id:55499)
International Realty Firm
110 - 271 Sea Ray Avenue
Innisfil, Ontario
Rare Ground floor Corner unit with Large Terrace. Easy in and out access just steps to the boardwalk and all ameneties. This corner 2 bedroom, 2 bathroom unit has plenty of lighting, large windows in every room, Laminate flooring thru-out, Bright kitchen with walk out to terrace, Granite countertop, Built in Closet, - Furnished option available (id:55499)
Right At Home Realty
2721 - 498 Caldari Road
Vaughan (Concord), Ontario
Welcome to 498 Caldari Rd, a beautiful, brand new unit offering modern comfort in one of Vaughans most connected neighbourhoods. As you step inside, you're greeted by a bright and spacious open-concept layout with clean, neutral finishes and an abundance of natural light. The living area flows seamlessly into a stylish kitchen complete with full-sized stainless steel appliances, quartz countertops, and sleek cabinetry perfect for both relaxing nights in or casual entertaining.The bedroom is generously sized with large windows and ample closet space, while the bathroom features contemporary tiling and a spa-like shower. Enjoy the convenience of ensuite laundry, secured entry, and thoughtful design throughout.This move-in-ready suite is perfect for individuals or couples seeking a low-maintenance, modern lifestyle in a quiet, well-managed residential complex.Located just minutes from Hwy 400 and Langstaff Rd, this address puts you close to everything you need. Within 5 km, you'll find Vaughan Mills Shopping Centre, IKEA, Costco, Cineplex Cinemas, and a variety of restaurants including Moxies, Jack Astors, and local cafés. Fitness centres, parks, golf courses, and walking trails are also nearby, offering plenty of options to stay active and unwind. With quick access to Highway 407 and nearby transit routes, commuting is a breeze.498 Caldari Rd isn't just a place to live its a place to feel at home, with all the essentials and extras right at your doorstep. (id:55499)
Real Broker Ontario Ltd.
2711 - 498 Caldari Road N
Vaughan (Concord), Ontario
High Floor!! Bright and spacious 1-bedroom + den unit with parking, conveniently located in the heart of one of Vaughans! Move-in-ready home with a well-designed open-concept layout! Large windows that flood the space with natural light, creating a warm and inviting atmosphere. The location offers convenience with Vaughan Mills across the street offering top-brand outlets, restaurants, entertainment, and daily essentials, access to Highway 400, Cortellucci Hospital and more! Competitive price for a perfect combination of luxury living and convenience!!! (id:55499)
Homelife Classic Realty Inc.
9 Kalmar Crescent
Richmond Hill (Oak Ridges), Ontario
Welcome to this beautifully upgraded 3-bedroom, 3-bath semi-detached home, nestled in one of Richmond Hills most desirable neighbourhoods. Thoughtfully renovated throughout, this home boasts new windows and doors, modernized bathrooms, and refreshed bedrooms offering the perfect blend of style, functionality, and comfort. The bright, open concept main floor showcases spacious living/dining areas, an updated kitchen with granite countertops and sleek stainless-steel appliances, and a newly renovated laundry room with a brand-new washer and dryer. As a special highlight, enjoy a stunning mid-level family room filled with natural light, featuring a striking stone-accented natural gas fireplace. The upper level offers two beautifully renovated bathrooms and brand-new carpeting throughout, adding comfort and a fresh, modern touch. The spacious unfinished basement offers limitless potential with a separate entrance from the garage. The property features an expansive driveway with no sidewalk, comfortably accommodating up to four vehicles. At the rear, a generous composite deck offers an ideal setting for refined outdoor living and summer entertaining. Just steps from some of York Regions top-rated schools, and only minutes to local shopping, the new Oak Ridges Library, Lake Wilcox Park and Recreation Centre, Highways 400 and 404, as well as both Bloomington and King City GO Stations. (id:55499)
Royal LePage Terrequity Realty
3243 St. John's Side Road
Whitchurch-Stouffville, Ontario
Where to even start with this custom-designed double residence*MAIN HOME offers open concept living, kitchen, dining*Stunning kitchen renovation w/ island, tons of workspace*W/O to deck*All hang out together in one family friendly and entertaining area*Primary bed with walk in closet and custom shoe closet; 3-piece ensuite; W/O to deck and hot tub*3 additional spacious main floor bedrooms*Finished rec room w/ fireplace, tons of seating area and W/O to yard*Open Staircase. Basement includes large open billiard space and additional rec room area*5th bedroom w/ 3-piece ensuite in basement*Main home 2-car garage offers convenient secondary suite access*SECONDARY SUITE includes large kitchen with pantry and W/O to private yard*Secondary suite large and open living area overlooks expansive front lawn and driveway*Two more bedrooms, each with 3 piece ensuites*Separate laundry*Additional single car garage with direct and private access to Secondary Suite*Secondary Suite provides separate furnace and A/C*Expansive yard offers inground pool and large deck*Summer BBQs can't get much better than this*The entire East side of the lot remains wide open to your imagination*Your own driving range and practice area perhaps? West side of the property offers two workshop options*Workshop 1 is 32 x 15 with single walk-in door and 2 garage doors*Workshop 2 is 53 x 28 and offers 1 walk-in door; plus 2 single garage doors; and 1 double garage door (all with automatic openers), 200A power supply and rough in for in floor heating*The long driveway provides a circular area in front of the 2-home residence as well as a driveway access to Workshop 2*Minutes to Aurora and Newmarket shopping and dining options*Easy access to 404*Near Aurora or Bloomington GO Stations*Your options are wide open with this incredible home*Multi-generations living side by side AND in total privacy*Trades people, contractors w/ 2 workshop options*Or just store all those toys*WELCOME HOME!! (id:55499)
Keller Williams Referred Urban Realty
14 Boiton Street
Richmond Hill, Ontario
Modern Design End Unit Townhouse In Prestigious Richlands Community. Rarely 2- storey Like Semi-Detached Townhouse with Functional 4 Bedrooms. Huge Upgrades From Builder Originally! Main/Upper Levels 9 Feet/Primary 10 Feet Ceiling. Hardwood Floor Throughout with Oak Stairs W/Iron Pickets. Newly Pot Lights Throughout the Main Floor; Large Kitchen Upgrades, Granite Counter Top, Center Island and Stainless Steels Appliances. Electric Build-in Fireplace; Newly added pot filler faucet and backsplash California Shutters Upgrades Throughout. Primary Bedroom 5-Piece Ensuite with Upgrade Counter Top & Frameless Shower Room. (id:55499)
Smart Sold Realty
1211 - 61 Town Centre Court
Toronto (Bendale), Ontario
Spacious 1+Den (Den Can Be Used As 2nd Bedroom) in Fantastic Location! 1 Parking included. South Facing with Natural Light & Forest view. High Demand Area - Easy Access To 401, Steps To Transit, Scarborough Town Centre, Restaurants, Grocery, Ikea. Access to all commercial facilities through back door of the building. Amenities are Newly Renovated. Many recreational facilities - Gym, Swimming Pool, And More! A Great Place to enjoy & call home! (id:55499)
Express Realty Inc.
307 - 83 Mondeo Drive
Toronto (Dorset Park), Ontario
Top Reasons why you would consider this property: Location ! Location ! Location ! Close to Hwy 401, Hwy 404, Scarborough Towne Centre, Kennedy Commons. Recently renovated kitchen and bathrooms. Perfect for: Downsizing, Small Families or First time home buyers. Security: Highly Sought After Tridel Built Mondeo Springs Townhome With Gated Security. Convenient for Students : Close to University of Toronto. Close to Public Transit and the Subway Station. There's ONE more reason: OFFERS ANYTIME! (id:55499)
RE/MAX Hallmark Realty Ltd.
551 Military Trail
Toronto (Morningside), Ontario
Calling all savvy investors! great income potential. Great for growing families with separate nanny/in-law suite. also great for rental to UofT students. Separate mailing addresses for Canada Post, Separate Hydro and Enbridge Gas for both houses. Tons of upgrades throughout both houses: windows, stainless steel appliances, fireplaces, privacy fence. Lots of added security features glass breaking detection and 10 security cameras. huge driveway can park up to 10 cars or RV/boat. Oversized backyard and deck - great for kids to play or entertaining large gatherings! Ravine lot. Backs onto Brooks Road Park. Like a farmhouse in the city. Ultra convenient location with quick access to walking trails, schools, UofT Scarborough Campus, Centennial College, Hospital, Hwy 401, grocery stores the list goes on! A truly unique property on a massive ravine lot. Don't miss this opportunity to live or invest in somewhere special and truly one of a kind. Welcome Home! (id:55499)
RE/MAX Hallmark Realty Ltd.
Front - 43 Mcmillan Street
Oshawa (O'neill), Ontario
Commercial Main floor - Front Space available for Rent. Oshawa Down town area. A Hair Style career school was in operation for decades. Suitable for any institutions, Retail business, offices, Many potential uses. North East Corner of Bond / McMillan. Two properties in same lot (43 Mcmillan Dr & 92 Bond St). Few parking Spaces Available. Approx 1000 sq feet. Utilities & TMI included in the rent. (id:55499)
Homelife Galaxy Real Estate Ltd.
1619 - 75 Bamburgh Circle
Toronto (Steeles), Ontario
Completely Renovated Tridel Luxury Condo With 2 Bedrooms + Solarium. East Facing Unit In High Demand Area. Perfect Functional Layout With Smooth Ceiling, Accent Pot Lights, Modern Laminate And Large Simply Closets. Modern New Kitchen And Washrooms. Den Can Be Used As The Third Bedroom. Absolutely Move-In Condition. Walking Distance To All Amenities, Library, Ttc, Park, Chinese Supermarkets. (id:55499)
Century 21 Percy Fulton Ltd.
19 Savanna Court
Whitby (Taunton North), Ontario
Welcome to your new home! This bright and spacious 1-bedroom, 1-bath walk-out basement apartment offers a modern layout designed for comfort and convenience. Enjoy cooking in the sleek kitchen featuring stainless steel appliances, quartz countertops, and a large island with a breakfast bar perfect for casual dining or entertaining. The generously sized bedroom includes a cozy nook ideal for an office space. Step outside to stone patio surrounded by a beautifully landscaped garden perfect for relaxing or enjoying your morning coffee. Additional highlights include New laminate flooring throughout, Private in-suite laundry (not shared), Separate entrance for added privacy, Quick access to Highways 407 and 401 for an easy commute. Ideal for singles or couples seeking a quiet, stylish space in a prime location. (id:55499)
Century 21 Leading Edge Realty Inc.
3014 Highway 2 Highway
Clarington (Bowmanville), Ontario
Beautiful Detached Home With 4 Bedrooms with 2 Full Washrooms and 2 Large Driveway Parking. Backyard with Large Deck. Close to 401. It can be Furnished! Short Term Available. Elegant 18 Feet High Ceiling Living and Dining Room. Large Kitchen Combined with Eat in Kitchen, Gorgeous View and Lots of Morning Sunshine. Country Living Within the City' Close to Staples, RBC Bank and Darlington Nuclear Generating Station. 2 Minutes to HWY 401. (id:55499)
Homelife Galaxy Real Estate Ltd.
10 Haida Court
Toronto (Highland Creek), Ontario
Why be like everyone else? Discover a luxurious modern retreat, just 15 minutes from DVP and 5 minutes from 401, designed by award-winning Lumbao Architects with the vision to design a detail-oriented modern home focused on the ravine with no waste in its approx. 4400 sqft of living space . Nestled on a quiet cul-de-sac with a walkout basement perched over stunning Highland Creek, this home blends urban convenience with natural beauty. Spot salmon in your backyard every fall or deer year-round, and enjoy a 5-minute bike ride to U of T Varsity Fields/Tennis Courts and 15-minute bike ride to the waterfront via Colonel Danforth Trail. The elegant exterior boasts white clay brick, custom black aluminum panels, and a proprietary invisible garage doorwith fluted siding, leading into an open-concept main floor featuring a double height dining room, custom designed built-in furniture, and floor-to-ceilingsouth facing windows that bring the creek indoors. Equipped with Contemporary Wolf/Subzero appliances, the sleek kitchen flows onto a steel-framed deckwith a jaw-dropping double-height porch cover, perfect for sipping coffee over the serene ravine. No vinyl windows here! High-end Alumalco aluminum tilt/turn windows elevate thespace, while a custom oak floating staircase ascends to four bedrooms, including a primary suite with oversized windows showcasing seasonalviews, plus a convenient second floor laundry room. The lower level offers a modern polished concrete floor, a private side entrance, a wet bar/kitchen with oven pre-wiring, two additionalbedrooms, a three-piece washroom, and a soundproof, multi-tier theatre room with a 10 ft ceiling, ideal for entertaining or extended family living!Full feature sheet available on request or during showings. (id:55499)
Century 21 Innovative Realty Inc.
1201 - 85 Bloor Street E
Toronto (Church-Yonge Corridor), Ontario
1 Bedroom In Luxurious Building, Including All Amenities. Steps Away From Yonge & Bloor Subway Station, U Of T, Yorkville, Groceries, Restaurants. Full Size Kitchen Appliances, Laminate Throughout, Good Size Bedroom. 24 Hours Concierge, Rooftop Deck/Garden, Gym, Terrace Bbq, Party Room, Games Room And Media (id:55499)
RE/MAX Aboutowne Realty Corp.
1101 - 60 Princess Street
Toronto (Waterfront Communities), Ontario
Welcome To Time & Space By Pemberton! Prime Location On Front St E & Sherbourne - Steps To Distillery District, TTC, St Lawrence Mkt & Waterfront! Excess Of Amenities Including Infinity-edge Pool, Rooftop Cabanas, Outdoor Bbq Area, Games Room, Gym, Yoga Studio, Party Room And More! Functional 1 Bed, 1 Bath W/ Balcony! East Exposure. (id:55499)
Royal Life Realty Inc.
511 - 319 Jarvis Street
Toronto (Church-Yonge Corridor), Ontario
Live in unit with a great terrace. Step to Toronto Metropolitan University & to Young & Dundas Square. Minutes to Dundas station & Jarvis street car. The building has amenities such as Gym, Co-working space, BBQ, Yoga, Secured package delivery room and much more. (id:55499)
Homelife Silvercity Realty Inc.
2203 - 15 Greenview Avenue
Toronto (Newtonbrook West), Ontario
Welcome To Tridel's Luxury Meridian Residence! Prime Location: Steps To Subway, Ttc, Shops, Restaurants. Newly renovated & Beautiful Open Concept Layout & Large Windows With An Unobstructed East View! Kitchen Features Brand New Granite Counter Top, brand new Vinyl Floor, Fresh Painted Unit. Den Is Currently Used As A Bedroom With French Doors! Price include One Parking and One Locker Space (id:55499)
Mehome Realty (Ontario) Inc.
2512 - 7 Grenville Street
Toronto (Bay Street Corridor), Ontario
Students Welcome. One Of The Most Ideal Locations In The Core Downtown Area. Large Balcony W/Bright Open View. Modern Kitchen & Kitchen Island. Floor-To-Ceiling Windows. Walking Distance To U Of T, Toronto Metropolitan Univ, Hospitals. Right Next To Ttc /Subway, Yonge St, College Park. Steps To Major Supermarkets, Eaton Centre, Restaurants, Shops & More. Great Amenities Including Gym, Infinity Pool, Party Room, Outdoor Terrace, 24-Hr Concierge. Extras: Non-Smoker (Including Cannabis), No Pets. Move in ready (id:55499)
Century 21 Atria Realty Inc.
1308 - 170 Bayview Avenue
Toronto (Waterfront Communities), Ontario
River City Phase 3, 1 Bedroom + Large Den Unit. Walk Out Balcony. Unobstructed Over Looking Lake, Park, City Views. Lots Of Upgrades Throughout The Whole Unit. 9 Ft Smooth And Painted Ceiling. Wall-To-Wall/Floor-To-Ceiling Windows. Walking Distance To Distillery District, Leslieville, Park, Etc. **EXTRAS** Build-in Fridge, Build-in dishwasher, Counter top cook stove, Oven, Ranghood, Laundry machine, existing lights fixtures.River City Phase 3, 1 Bedroom + Large Den Unit. Walk Out Balcony. Unobstructed Over Looking Lake, Park, City Views. Lots Of Upgrades Throughout The Whole Unit. 9 Ft Smooth And Painted Ceiling. Wall-To-Wall/Floor-To-Ceiling Windows. Walking Distance To Distillery District, Leslieville, Park, Etc. **EXTRAS** Build-in Fridge, Build-in dishwasher, Counter top cook stove, Oven, Ranghood, Laundry machine, existing lights fixtures. (id:55499)
Trustwell Realty Inc.
477 Davisville Avenue
Toronto (Mount Pleasant East), Ontario
Exceptional investment opportunity with this detached live/work space on Davisville Ave just steps from Bayview. This impressive eco-friendly build features solar-powered radiant heating across all three floors, each equipped with individual temperature controls, alongside a recirculating hot water tank powered by a glycol solar system. A backup on-demand tankless water heater ensures continuous supply, while six air conditioning units provide efficient cooling. The interior boasts warm cork flooring and additional insulation between floors for enhanced soundproofing. The main and lower levels serve as commercial space, showcasing a welcoming reception area, a three-piece bathroom, and an open-concept workspace that includes a private office. The lower level offers an inviting breakroom with a kitchen and restroom. This adaptable space is zoned Residential and can be used for commercial uses as well (please refer to the attached Toronto Zoning Uses document).The separately metered upper unit is currently tenanted and comprises a one-bedroom residential space with an open-concept kitchen, dining, and living area, complete with a walk-out to a private balcony. This setup allows for the possibility of living upstairs while enjoying a short commute to your office below. All nestled in a highly desirable location just steps away from Bayview Ave, high walking and vehicular traffic. (id:55499)
Keller Williams Advantage Realty
Keller Williams Portfolio Realty
477 Davisville Avenue
Toronto (Mount Pleasant East), Ontario
Great investment opportunity. A detached live/work space on Davisville Ave just steps from Bayview, with multiple options! Use it as a commercial with apartment rental. Convert to a multi-residential property. Possibly add on to the building. The possibilities are endless. Zoned residential with multiple uses including commercial uses (see Toronto Zoning document attached on the listing). This impressive eco-friendly build features solar-powered radiant heating across all three floors, each equipped with individual temperature controls, alongside a recirculating hot water tank powered by a glycol solar system. A backup on-demand tankless water heater ensures continuous supply, while six air conditioning units provide efficient cooling. The interior boasts warm cork flooring and additional insulation between floors for enhanced soundproofing. Create the property type perfectly tailored to your needs. The main and lower levels serve as commercial space, showcasing a welcoming reception area, a three-piece bathroom, and an open-concept workspace that includes a private office. The lower level offers an inviting breakroom with a kitchen and restroom. This adaptable space is ideal for a retail store, office, home occupation, or various other uses. The separately metered upper unit is currently tenanted and comprises a one-bedroom residential space with an open-concept kitchen, dining, and living area, complete with a walk-out to a private balcony. This setup allows for the possibility of living upstairs while enjoying a short commute to your office below. All nestled in a highly desirable location just steps away from Bayview Ave, with high walking and vehicular traffic. (id:55499)
Keller Williams Advantage Realty
Keller Williams Portfolio Realty
477 Davisville Avenue
Toronto (Mount Pleasant East), Ontario
Exceptional investment opportunity with this detached live/work space on Davisville Ave just steps from Bayview. This impressive eco-friendly build features solar-powered radiant heating across all three floors, each equipped with individual temperature controls, alongside a recirculating hot water tank powered by a glycol solar system. A backup on-demand tankless water heater ensures continuous supply, while six air conditioning units provide efficient cooling. The interior boasts warm cork flooring and additional insulation between floors for enhanced soundproofing. The main and lower levels serve as commercial space, showcasing a welcoming reception area, a three-piece bathroom, and an open-concept workspace that includes a private office. The lower level offers an inviting breakroom with a kitchen and restroom. This adaptable space is zoned Residential and cn accommodate commercial uses as well (please refer to the attached Toronto Zoning Uses document).The separately metered upper unit is currently tenanted and comprises a one-bedroom residential space with an open-concept kitchen, dining, and living area, complete with a walk-out to a private balcony. This setup allows for the possibility of living upstairs while enjoying a short commute to your office below. All nestled in a highly desirable location just steps away from Bayview Ave, high walking and vehicular traffic. (id:55499)
Keller Williams Advantage Realty
Keller Williams Portfolio Realty
477 Davisville Avenue
Toronto (Mount Pleasant East), Ontario
Great investment opportunity. A detached live/work space on Davisville Ave just steps from Bayview, with multiple options! Use it as a commercial with apartment rental. Convert to a multi-residential property. Possibly add on to the building. The possibilities are endless. Zoned residential with multiple uses including commercial (see Toronto Zoning document attached on the listing). This impressive eco-friendly build features solar-powered radiant heating across all three floors, each equipped with individual temperature controls, alongside a recirculating hot water tank powered by a glycol solar system. A backup on-demand tankless water heater ensures continuous supply, while six air conditioning units provide efficient cooling. The interior boasts warm cork flooring and additional insulation between floors for enhanced soundproofing. Create the property type perfectly tailored to your needs. The main and lower levels serve as commercial space, showcasing a welcoming reception area, a three-piece bathroom, and an open-concept workspace that includes a private office. The lower level offers an inviting breakroom with a kitchen and restroom. This adaptable space is ideal for a retail store, office, home occupation, or various other uses. The separately metered upper unit is currently tenanted and comprises a one-bedroom residential space with an open-concept kitchen, dining, and living area, complete with a walk-out to a private balcony. This setup allows for the possibility of living upstairs while enjoying a short commute to your office below. All nestled in a highly desirable location just steps away from Bayview Ave, with high walking and vehicular traffic. (id:55499)
Keller Williams Advantage Realty
Keller Williams Portfolio Realty
477 Davisville Avenue
Toronto (Mount Pleasant East), Ontario
Great Investment opportunity with this detached live/work space on Davisville Ave just steps from Bayview. Property is zoned residential and has a commercial component currently on the main and lower levels. Convert this property into a multiplex and possibly add on to the building. You can live and rent or use the property as a total income property. This impressive eco-friendly build features solar-powered radiant heating across all three floors, each equipped with individual temperature controls, alongside a recirculating hot water tank powered by a glycol solar system. A backup on-demand tankless water heater ensures continuous supply, while six air conditioning units provide efficient cooling. The interior boasts warm cork flooring and additional insulation between floors for enhanced soundproofing. The main and lower levels serve as commercial space, showcasing a welcoming reception area, a three-piece bathroom, and an open-concept workspace that includes a private office. The lower level offers an inviting breakroom with a kitchen and restroom. This adaptable space is zoned Residential and may be used for Commercial uses as well (please refer to the attached Toronto Zoning Uses document). The separately metered upper unit is currently tenanted and comprises a one-bedroom residential space with an open-concept kitchen, dining, and living area, complete with a walk-out to a private balcony. This setup allows for the possibility of living upstairs while enjoying a short commute to your office below. All are nestled in a highly desirable location just steps away from Bayview Ave, high walking and vehicular traffic. Parking on the property under the carport and permit parking available. (id:55499)
Keller Williams Advantage Realty
Keller Williams Portfolio Realty
4404 - 8 Eglinton Avenue E
Toronto (Mount Pleasant West), Ontario
Luxurious E-Condo At Yonge & Eglinton, 1 Bedroom + Den With Great Layout, Bright And Spacious, Den Can Be Used As 2nd Bedroom. West Exposure With Fabulous View. Walk To Shopping Center, Movie Theatre, Restaurants, And Entertainment Within Minutes. (id:55499)
Bay Street Group Inc.
314 - 955 Bay Street
Toronto (Bay Street Corridor), Ontario
Prime Downtown Location! One Bedroom Unit With Great Layout. Walking Distance To U Of T, Ryerson University, Subway Station And Queen's Park. An Open Concept Layout, Modern Kitchen With Built-In Appliances & Hardwood Flooring.Extras: Cook Top, Hood, Refrigerator And Built-In Dishwasher, Washer And Dryer, Oven & Microwave. (id:55499)
Bay Street Group Inc.
B21 - 108 Finch Avenue W
Toronto (Newtonbrook West), Ontario
Beautiful 2-Bedroom Condo Townhouse in High-Demand North York! Prime location at Yonge & Finch, just steps from Finch Subway Station. This modern open-concept townhouse features a granite kitchen countertop with a breakfast bar, a spacious living and dining area with hardwood flooring, completely carpet-free. Brand-new light fixtures. A rare unit with direct access to underground parking! The spacious master bedroom boasts a walk-in closet with built-in organizers and a safe. Includes: Fridge, Stove, Microwave, Hood Fan, Built-in Dishwasher, Stacked Washer & Dryer, Water heater (paid off), Safe in Walk-in Closet, Closet Organizers, All Light Fixtures, and Window Coverings, Video Doorbell. Don't miss this unique home in an unbeatable location! (id:55499)
Jdl Realty Inc.
2605 - 36 Elm Drive W
Mississauga (City Centre), Ontario
Better Than New!!! Magnificent Unit With Fantastic Panoramic Views Of Downtown Toronto And Lake Ontario. Wow!! Approx 600 Sq Ft Sun Filled 1 Bedroom With 1 Den, Good Size Balcony, Living/Dining Room, 2 Bathrooms, 1 Parking Spot (Owned) And 1 Locker (Owned). Kitchen Highlighted By High End Appliances, Granite Countertops And Island. Offers A Lot Of Working Space. Bright And Elegant. Must See It!! (id:55499)
Royal LePage Realty Centre
S215 - 330 Phillip Street
Waterloo, Ontario
Great Location!!! Icon 330 Morden Style Furnished Condo. Featuring 1 Bedroom + 1 Den (Can Be The Second Bedroom). Steps To University of Waterloo and Close To Wilfrid Laurier University. Fantastic Amenities: Fitness, Yoga, Sauna, Game Room, Rooftop Patio, Basketball Lounge& Study Lounge. 24/7 Monitored Security And Concierge Service. **EXTRAS** Fridge, Stove, Dishwasher, Washer & Dryer, Window coverings, Furniture and TVs (id:55499)
Homelife Landmark Realty Inc.
Lot 4 - 6540 Sapphire Drive S
South Glengarry, Ontario
Prime vacant lot with slope perfect for a walkout basement design! Nestled in a quiet neighborhood with scenic views and great natural light potential. Build your dream home with added value and versatile lower-level living space. This large lot is part of the 25 newly developed lots in Sapphire Woods Estates (Phase 5). 5 Minutes from the City of Cornwall, 2 minutes from the majestic St-Lawrence River and 1 minute from Glen Walter regional park. *For Additional Property Details Click The Brochure Icon Below* (id:55499)
Ici Source Real Asset Services Inc.
34 Rapids Lane
Hamilton (Vincent), Ontario
Gorgeous and beautifully upgraded three bedroom, three washroom townhome located in one of Hamilton's most desirable communities - perfect for families, first time buyers or savvy investors. This home offers modern comfort and style across 1850 sqft of living space. Bright open concept layout with high end laminate flooring and potlights.9ft ceilings on 2nd floor, laminate on main and 2nd floor. Large breakfast area with walkout to private balcony, perfect for summer BBQs or your morning coffee. Upgraded kitchen features quartz counters, stylish backsplash, pantry for extra storage and stainless steel appliances.Garage entry to home. Laundry located upstairs for convenience. Ground floor family room can be converted into 4th bedroom. Mins to hwy 403/407/QEW and Red Hill Valley Pkwy. Lots of visitor parking available close to the house. (id:55499)
Ipro Realty Ltd.
36b - 15 Carere Crescent
Guelph (Victoria North), Ontario
Welcome To This Bright & Stunning 3 Bedroom & 2 Washroom Stacked Condo Townhouse By The Lake. With 1303 sqft Of Open Concept Living Space, This Unit Features A Spacious Kitchen That Overlooks The Dining Area &Flows To The Living Area Nicely To A Large Family Room With Laminate Flooring & Plenty Of Natural Light. Includes 1 Outdoor Parking Space. Utilities are not included. (id:55499)
Royal LePage Ignite Realty
61 Frontier Drive
Niagara-On-The-Lake (Virgil), Ontario
Experience the best of Niagara-on-the-Lake in this beautifully maintained raised bungalow, just minutes from Old Town and key amenities.Inside, natural light floods the open-concept great room through a stunning picture window and a skylight. A cozy gas fireplace and gleaming hardwood floors add warmth and charm. The kitchen impresses with custom cabinetry, granite counter tops, and upgraded appliances, while sunny south-facing French doors lead to a raised deck perfect for morning coffee.The main floor features a spacious primary bedroom with direct deck access, a second bedroom/office, and a 4-piece bath behind the privacy of a pocket door.The professionally finished lower level offers a bright entertainment room with above-ground windows, a TV with built-in sound system, a large guest bedroom, a 3-piece bath, an upgraded laundry room, and ample storage.Outside, the landscaped front yard showcases unique trees, while the backyard retreat boasts a shaded garden patio your own private oasis.With a newer roof (2022), new furnace and heat pump (2024), newer sump pump (2022), security system, central vac, and a garage storage platform, this "move-in-ready" home is a perfect blend of modern comfort and private living. (id:55499)
Royal LePage Your Community Realty
22 Lagoon Avenue
Hamilton (Hamilton Beach), Ontario
Welcome to 22 Lagoon Ave, A Stunning Custom Built Detached Home located in One of Hamilton's most Unique Waterfront Communites, just steps away from the shores of Lake Ontario. This Beautifully designed Home is only 7 years old and offers the perfect blend of Modern Elegance, thoughtful upgrades and unbeatable location. Enjoy the convenience of being just minutes to the Highway, Parks, Scenic Trails, Beaches and Downtown Burlington. From the moment you step inside, you'll be impressed by the bright, open concept layout that's perfect for both everyday living and entertaining. The Main Floor features nine foot ceilings, rich hardwood flooring and oversized windows that flood the home with natural light, along with upgraded light fixtures and pot lights. The heart of the home is the luxurious modern kitchen, complete with sleek cabinetry, stunning backsplash, breakfast island with dining table offering plenty of space for cooking and gathering. The spacious living room is perfect for hosting and offers a cozy fireplace adding warmth and character to the living area creating an inviting atmosphere year round. Upstairs, you'll find three generously sized bedrooms each offering comfort and plenty of closet space. The Primary Bedroom includes a beautiful ensuite bathroom and walk-in closet and custom shelfs and two additional bedrooms share another full bathroom - perfect for growing families. The Upper Level also features a spacious laundry room with ample cabinetry and linen closet, offering both practionality and extra storage. Enjoy the fully fenced yard, featuring a Large Deck, Gazebo, Swing Set for the Kids and enough lawn space for your future garden. The basement features an easily accessible crawlspace that provides a large amount of storage. Whether you're looking to enjoy peaceful walks along the Lake, relax at the Beach, explore nearby trails or quickly commute to surrounding areas, this Location has it all !!! (id:55499)
Ipro Realty Ltd.
15 Grant Court
South River, Ontario
Welcome to 15 Grant Court, a brand-new bungalow on over a 1/2-acre lot in a quiet cul-de-sac. This move-in-ready home blends modern luxury with privacy, offering upgraded finishes throughout. The spacious interior features 9 feet smooth ceilings, creating an open, airy feel. The custom kitchen boasts quartz countertops, backsplash, and high-end lighting, perfect for both cooking and entertaining. With two generously sized bedrooms, each with walk-in closets, and a sleek, modern bathroom, this home provides comfort and style. The oversized lot backs onto green space, offering exceptional privacy. The attached garage and 200-amp service add convenience.A rare find with privacy, upgrades, and a beautiful setting don't miss your chance to make this stunning bungalow yours (id:55499)
Century 21 Innovative Realty Inc.
41540 Florence Court
Southwold, Ontario
Better Than New! This 5-year-old Home Is Located On A Peaceful Cul-de-sac. Just Move In And Enjoy This Beautiful 3-bedroom, 3-bathroom Detached Two-Storey. The Impressive Kitchen, Featuring Stainless Steel Appliances, A Pantry, And Quartz Countertops, Flows Seamlessly Into The Family Room, Which Boasts An Electric Fireplace And A Wall Of Windows That Flood The Space With Natural Light. Upstairs, You'll Find Three Generously Sized Bedrooms, A Convenient Second-floor Laundry Room, And Two Full Bathrooms, Including A Primary Ensuite. The Unfinished Basement Is Ready For Your Personal Touch. Backyard Is Complete With A Deck, Offers A Perfect Space To Relax And Entertain. Ideally Situated Near The Thriving St. Thomas Area, With Easy Access To The 401, This Home Wont Last Long! (id:55499)
RE/MAX Real Estate Centre Inc.
57 Stirton Street
Hamilton (Gibson), Ontario
Welcome To 57 Stirton Street. A Beautiful Classic Duplex In The Heart Of Downtown Hamilton!Nestled On A Quiet, Tree-Lined Street In A Walkable Neighbourhood, This Beautifully Renovated Duplex Is The Perfect Opportunity For Investors, Multi-Generational Families, Or Savvy Buyers Looking To Offset Their Mortgage. Live In One Unit And Rent Out The Other While Enjoying Nearly 1,300 Sq. Ft. Of Above-Grade Living Space Plus A Fully Finished Lower Level. Sunny Covered Front Porch. Extensive Renovations (2022) Include Two Brand-New Kitchens, Including A Chef-Inspired Island Kitchen On The Main Level, Both Thoughtfully Designed For Function And Style. Four New Bathrooms, And A Freestanding Bathtub With Heated Flooring In The Primary Suite. The Newly Renovated Lower Level (2024) Includes A Four-Piece Bathroom, Adding Even More Comfort And Convenience. Luxury Vinyl Tile On Three Levels. Laminate On The Third Level. Newly Poured Two-Vehicle Concrete Drive, Third And Lower Floor Laundry, Separate Hydro Meters. Roof Shingles Replaced (2017), Freshly Painted Throughout, Most Windows Replaced (2014 - 2022). Eavestrough (2024).With Vacant Possession, This Turnkey Property Is Ready For Its Next Owner! (id:55499)
RE/MAX West Realty Inc.
Upper - 559 Upper Sherman Avenue
Hamilton (Eastmount), Ontario
Welcome to 559 Upper Sherman Avenue UPPER, a delightful residence situated in Hamilton's desirable Eastmount neighborhood. This spacious home offers 4 bedrooms across the main and second floors, complemented by a bright eat-in kitchen, a comfortable living room, and a well-appointed 4-piece bathroom. Shared laundry is also available for added convenience. Garage can used as storage. Upper tenants are responsible for 70% of utilities and enjoy the benefit of two parking spots. Ideally located near public transit, major highways, shopping centers, and just minutes from Juravinski Hospital, Mohawk College, and a variety of everyday essentials. Tenant pays rent + 70% of utilities. **Some Pictures are virtually staged** (id:55499)
RE/MAX Aboutowne Realty Corp.
2 Berryman Avenue
St. Catharines (E. Chester), Ontario
Stylish Newly Renovated Century Home with Modern Finishes. This freshly renovated 2-storey century home combines timeless character with all the modern upgrades youve been looking for. Offering 3 spacious bedrooms and 2 baths, its the perfect fit for first-time buyers, young families, or savvy investors ready to add to their portfolios. As you walk in, youre greeted by a bright, open-concept main floor featuring sleek luxury vinyl flooring and potlights throughout, creating a contemporary and inviting atmosphere. The spacious living room flows effortlessly into the eat-in kitchen, complete with a large island, stunning quartz countertops, stainless steel appliances, and tons of cabinetry. A chic 2-piece bath on the main level adds convenience, while easy access to the backyard makes outdoor entertaining a breeze. Upstairs, you'll find three generous bedrooms with plenty of closet space, and a spacious 4-piece bathroom with modern finishes and lots of storage. The basement is an open canvas, waiting for your creative touch with a dedicated laundry area and additional storage. With updates like brand-new windows, appliances, central A/C, and all the luxury finishes, this home is move-in ready and designed for todays lifestyle. The location offers unbeatable convenience, with quick access to highways and all the amenities you need just minutes away (id:55499)
RE/MAX Escarpment Realty Inc.
1718 Kirkfield Road
Kawartha Lakes (Carden), Ontario
Opportunity knocks! Located in the beautiful community of Kirkfield, Ontario. Well Maintained 3652 Sq. Ft. Building, Completely Renovated Retail Space in 2017 that is Currently being Run as a Collectibles and Gift Shop with a Small Cafe and Is Relocating, Included is a 2 Bedroom Apartment For Added Income Potential. New Roof in 2017, New Windows in 2017. ETON Generac Generator. This Property Offers 6 Additional Out Buildings and has Commercial Zoning for Many Uses. Building #1 Currently Used for Personal Storage With a Total of 14 Storage Lockers Building #2 is 1750 Sq. Ft + Loft and is used for Personal Storage, large enough for Cars and or Boats. Building #3 is 193 SQ Ft, Building #4 is 280 Sq. Ft, Building #5 is 264 Sq. Ft and Building #6 is 525 Sq. Ft. (id:55499)
RE/MAX Country Lakes Realty Inc.
18 Dalmeny Drive
Brampton (Credit Valley), Ontario
Welcome to your serene retreat in the prestigious Estates of Credit Ridge where comfort meets convenience on a premium, extra-large corner 70ft lot overlooking the park. This charming 4-bedroom residence blends modern amenities with timeless appeal, offering an exceptional lifestyle in one of Brampton's most sought-after neighborhoods. The House has been meticulously upgraded ($300K++) with custom hardwood throughout, imported Italian porcelain tile, custom pot lights, stone countertops and high-end luxury finishes. Step through a beautiful front entrance into a spacious, light-filled sanctuary. The main floor boasts 10-ft ceilings and 9 ft ceilings on upper floors. Exquisite open-concept 2 storey family room is a showstopper with waffle ceilings and a captivating custom fireplace with intricate accented walls. A bright, open-concept living space featuring a gourmet kitchen complete with top-of-the-line Built-in appliances, custom cabinetry, and ample storage a perfect setting from morning coffee to evening entertaining. The expansive living and dining areas are ideal for family gatherings and relaxed nights in. Upstairs, discover four generously sized bedrooms and stylish modern bathrooms designed for comfort and function. The Primary bedroom located on the upper floor features separate his and her ensuites that leads into an upgraded Master bathroom designed as a spa-like Oasis with European tile surrounding a luxurious shower. The exterior of the home features a thoughtfully planned front yard with stone interlocked driveway, built-in planter beds and irrigation system throughout the property. Triple-car garage adds both style and utility, while the private backyard offers a tranquil escape with natural views. The basement with a separate entrance from the garage and a second hidden staircase through the mudroom, remains untouched and ready for your personal vision. This is more than just a home its a lifestyle. Dont miss your chance to make this rare gem yours. (id:55499)
Royal LePage Terrequity Realty
207 - 135 Canon Jackson Drive
Toronto (Brookhaven-Amesbury), Ontario
1 Bedroom And 1 Bathroom Unit. Smooth ceilings, upgraded white quartz kitchen countertop and upgraded single lever pull-down faucet. Amenity building with fitness center, party room with kitchenette that opens to the outdoors, co-working space, pet wash, potting shed and an outdoor landscaped courtyard with cafe tables and bench seating to relax and enjoy a breath of fresh air. Located near Keele and Eglinton. 10 Minutes Walk To Lrt, Public Transit At Keele St & Eglinton Ave. Mins Away To All Amenities. Conveniently Close To Highway 401, 400. Front Yard Terrace. (id:55499)
Royal LePage Signature Realty
203 - 1340 Main Street E
Milton (De Dempsey), Ontario
Beautiful 2 Bdrm, 1 Bath Condo for occupancy starting May 15 2025. This light-filled unit offers a spacious kitchen with breakfast bar, 2 good-sized bedrooms, 4 piece bath and ensuite laundry. Private balcony. 2 parking spots (1 underground and 1 surface) and a storage locker. Amenities available are Gym, Party room and visitor parking Fantastic location, close to Major Highway and alternate routes incl. Steeles Ave. and Derry Road., Transit, Shopping, Schools and more. (id:55499)
Homelife/miracle Realty Ltd
120 - 86 Joymar Drive
Mississauga (Streetsville), Ontario
Professionally Renovated End-unit Townhome Featuring 3 Bedrooms & 4 Bathrooms In Streetsville Area. Open Concept Main Floor With Walkout From Kitchen. Stainless Steel Appliances, Quartz Countertop, Vinyl Floors. Finished Basement With Full Bathroom. (id:55499)
RE/MAX Experts





