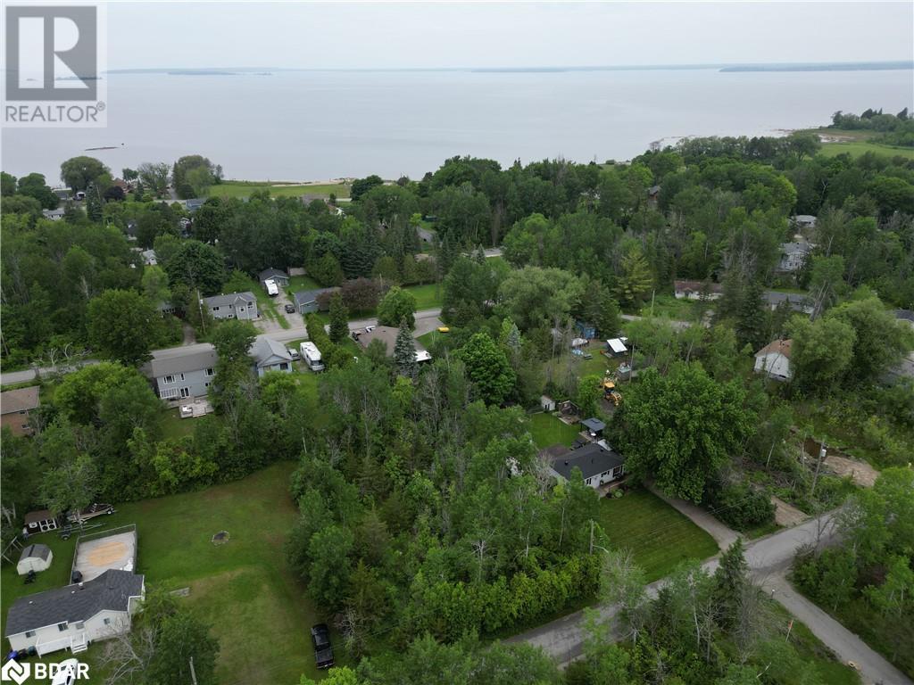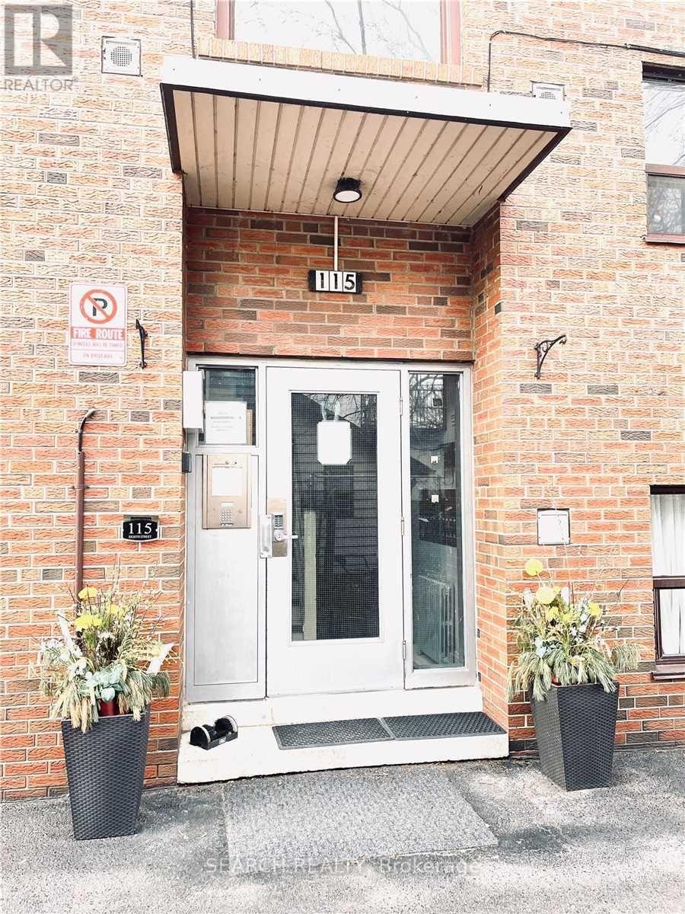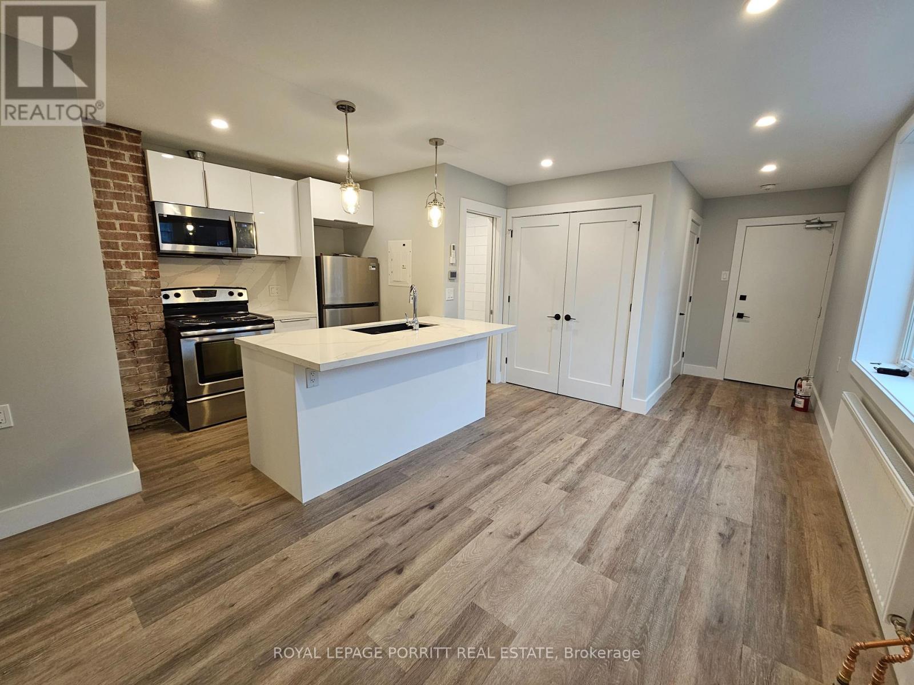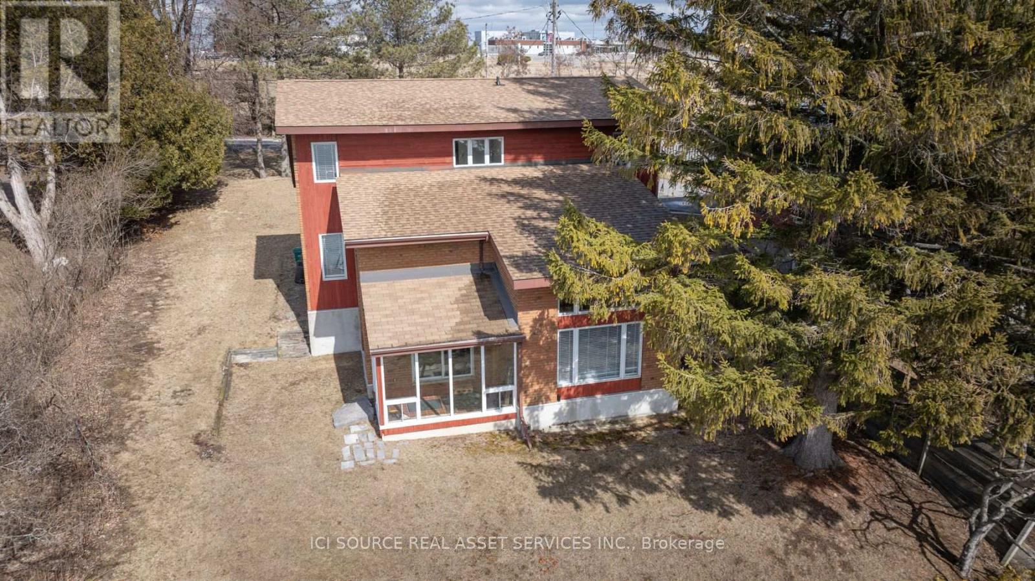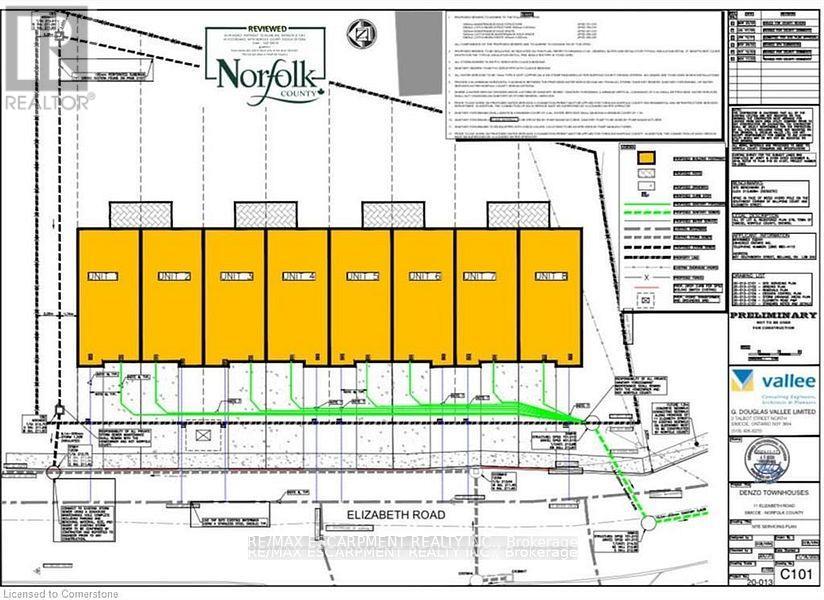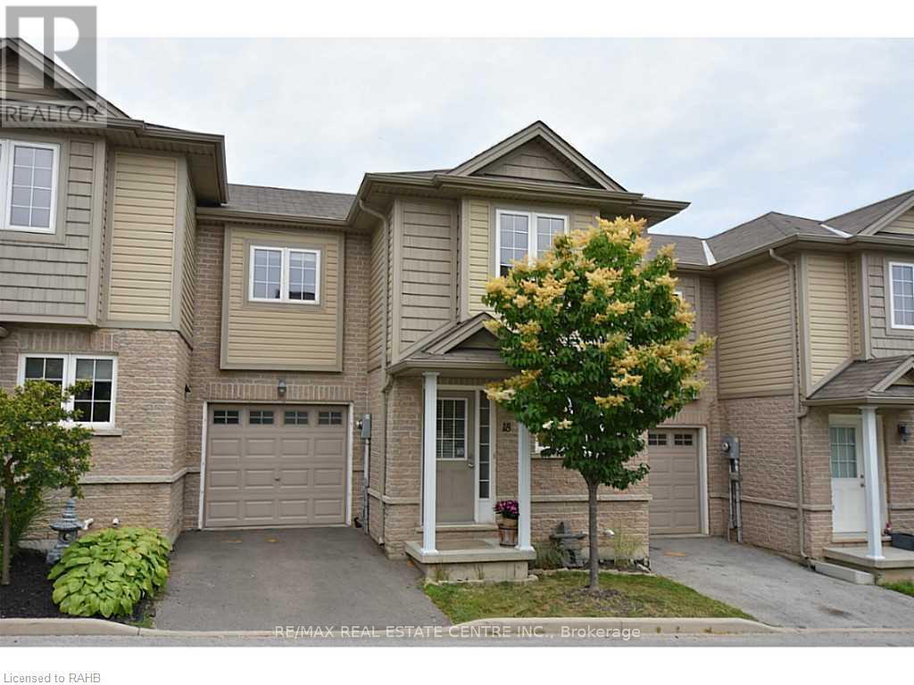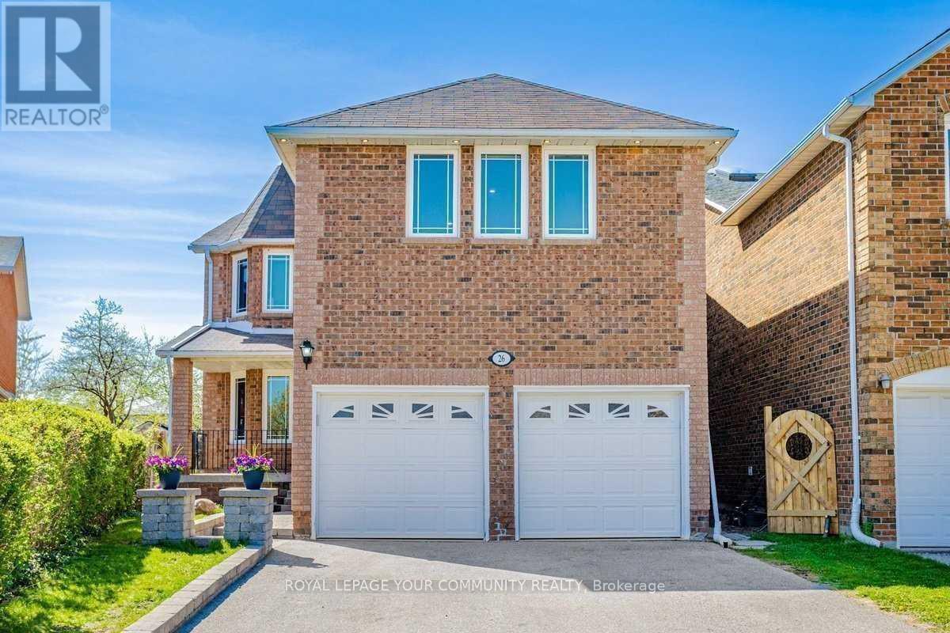521 - 85 Queens Wharf Road
Toronto (Waterfront Communities), Ontario
Make this your home! 2-bedroom, 2-bathroom corner unit! The spacious open-concept living area features large windows that bring in plenty of natural light. Enjoy a variety of amenities, including a concierge, indoor pool, gym, basketball court, party room and more! Includes underground parking and a locker. Conveniently located near the TTC, Rogers Centre and the Financial District. This 836 sq. ft. unit also features a 109 sq. ft. balcony with completely unobstructed views of the CN tower the city skyline. (id:55499)
Bay Street Group Inc.
1505 - 480 Front Street West
Toronto (Waterfront Communities), Ontario
This luxury 1 Bedroom and 1 Bathroom condo suite offers 509 square feet of open living space and 9 foot ceilings. Located on the 15th floor, enjoy your North facing views. This suite comes fully equipped with energy efficient 5-star stainless steel appliances, integrated dishwasher, contemporary soft close cabinetry, in suite laundry, standing glass shower, and floor to ceiling windows with coverings included. Perfect home for young professionals and couples. Must See!!! (id:55499)
Hc Realty Group Inc.
1107 - 1 The Esplanade
Toronto (Waterfront Communities), Ontario
Vacant, One Bedroom and Den ( can be used as an additional sleep area ), freshly painted and professionally cleaned, Sunrise East facing, no wasted space 655 sq ft per builders floorplan, all wood / ceramic floors no carpet, huge balcony, steps to the lake, sporting events, bars, restaurants and Union Station, great value offered here at only $840 per sq ft. (id:55499)
Royal LePage Vision Realty
589 Stanley Street
Port Colborne (878 - Sugarloaf), Ontario
You are going to feel at home from the moment you step in the front door of this well cared for 3 bedroom side-split in Port Colborne's most desirable neighbourhood. Located in a well established residential area walking distance to St. Patrick's school and Sunset Park! Relax in your main floor living room or enjoy family dinners in your separate dining room after you have cooked a creative meal for your family in the updated kitchen. Three bedrooms with ample closets and a bright main bath complete this level. Wander to the lower level where you can stay cozy in front of your gas fireplace or entertain from your lower level kitchen. Have guests...not to worry there are 2 extra rooms and a 2nd bath for them. The lower level would also be an ideal in-law suite! Enjoy worry free living with your metal roof, vinyl windows, updated furnace and a/c. Enjoy relaxing summer evenings on your patio (2023) with awning overlooking your partially fenced rear yard. Enjoy all that Port Colborne has to offer including the promenade along West St or visit one of Port's amazing eateries and unique boutiques. We have plenty of fishing, boating, hiking and golf and the thriving Vale Centre for all of your recreational needs. (id:55499)
RE/MAX Niagara Realty Ltd
256 Dignard Avenue
Port Mcnicoll, Ontario
Welcome to 256 Dignard Avenue. Conveniently located in the up and coming community of Port McNicoll and just minutes from the Waters of Georgian Bay. This 60ft x 145ft Vacant Lot is pristine, untouched and awaiting potential future development. Just a short walk to Paradise Point and Grandview Beach, this location has it all. (id:55499)
Exp Realty Brokerage
Upper - 82 Livingstone Avenue
Toronto (Briar Hill-Belgravia), Ontario
Recent Exquisitely Renovated Upper Unit. 3 Bdrm, 2 Bathrm Suite In a Sought After Family Friendly Neighbourhood W/Upgrades Galore, Modern Kitchen With Quartz Counters and backsplash, Centre Island And S/S appliances. Stunningly Stylish Bathrooms. Furnace and water heater. W/O To Balcony overlooking backyard. Too Many Features To Mention. Washer And Dryer. Great Location Near Many Area Amenities And Transit. Professionally Managed. Carefree Living At Its Finest. (id:55499)
Landlord Realty Inc.
Main - 92 Holwood Avenue
Toronto (Keelesdale-Eglinton West), Ontario
Enjoy This Main Floor Unit Of A Charming Duplex Located On A Quiet Tree-Lined Street, Professionally Managed For Carefree Living. Functional Floor Plan With Open Concept Design. Recently Updated Throughout. Hardwood Flooring, Updated Kitchen With Ss Appls. Nice Sized Bedrooms With Plenty Of Closet Space. Spa-Like 4 Pc Bathroom. Great Outdoor Space And Exclusive Use Of Garage. Parking For 2+ Vehicles Pending On Size. Steps To Transit And Many Local Amenities. (id:55499)
Landlord Realty Inc.
10 - 115 Eighth Street
Toronto (New Toronto), Ontario
Beautiful, Bright & Cozy, Sun-Filled, 1Br Apartment, With A Balcony, On The Second Level. Sitting on a quiet street, with lots of natural light, close to everything, within walking distance of TTC, shopping, sports centers, bars, restaurants, etc. And So Much More Features. Hardwood Floors In The Rooms, Tiles In The Washroom And Kitchen, Backsplash, Fridge, Stove, Range. Non-smoking. Tenant Pays His Own Hydro And 10% Of The Remaining Bills. 1M Tenant Liability Insurance. $300 Key Deposit. (id:55499)
Search Realty Corp.
607 - 4633 Glen Erin Drive
Mississauga (Central Erin Mills), Ontario
Welcome to Erin Mills, 2 Bedroom, 1 Bathroom, Bright & Spacious unit. Freshly Painted Located in one of the Most Sought After Neighbourhoods, 9 Ft Ceilings, 24 Hr Security Plus Excellent Amenities. Walkout to Private Large balcony W/Privacy Screen/Panel and unobstructed CN Tower View. Abundance of Natural Light with Large Floor-To-Ceiling Windows, Unobstructed South East Exposure, Gleaming Laminate Flooring, Great layout. 1 Parking & Locker included. Upgraded Modern Kitchen, Open Concept, Quartz Countertop, Undermount Sink, Valance Lighting, Glass Mosaic Backsplash, Stainless Steel Appliances, Extended Cabinets. Foyer has Closet W/Bevelled Mirrors, In-suite Alarm, Outdoor Outlet for Electric BBQ, Upgraded Contemporary Bathroom W/Granite Countertop, Mirror W/Ledge Frame, Washer & Dryer, Custom Window Coverings. Building Amenities Incl Indoor Pool, Fitness Club with Cardio & Weights, Steam Room & Sauna, Library & Study Retreat, Resident Lounge, Party Rm, Dining & BBQ Area, Sun Bathing Roof Top Open Terrace for Entertaining, Yoga & Pilates Studio. Landscaped Grounds & Gardens. Great Location, Condo in close proximity to High Rated Schools, Parks, Public Transits, Credit Valley Hospital, Erin Mills Shopping, Restaurants, Trillium Hospital and much more. Min to Go Tran, Hwy 403/401/Qew. Walk To Loblaws, Walmart, Nations Supermarkets, Erin Mills Town Shopping Centre W/Shops & Dining, Gonzaga/John Fraser High School. Next To Parks & much more. (id:55499)
RE/MAX Gold Realty Inc.
1 - 333 Silverthorn Avenue
Toronto (Keelesdale-Eglinton West), Ontario
Welcome to this beautifully updated 1-bedroom apartment in Torontos Stockyards-Silverthorn neighborhood, near Old Weston Rd & Rogers Rd. This vibrant area offers easy access to Stockyards Village, St. Clair West, The Junction, and Corso Italia, putting shopping, dining, and transit at your doorstep. The apartment features a 1-year-old kitchen with a large island and modern appliances, including a dishwasher, fridge, stove, and microwave range hood. Enjoy high ceilings, a 4-piece bathroom with a tub and heated floors, and the convenience of private ensuite laundry. As a bonus, the ground-floor tenant has exclusive use of the backyard, perfect for relaxing or entertaining outdoors. Located close to schools, parks, restaurants, and major transit routes, this home offers comfortable living in a prime west-end location. (id:55499)
Royal LePage Porritt Real Estate
87 Hayrake Street
Brampton (Snelgrove), Ontario
This Spacious Three-Storey Townhouse Offers Contemporary Living With A Versatile Floor Plan Designed For Comfort And Convenience. The Ground Floor Features A Generous Bedroom With An En-Suite Bathroom, Perfect For Guests, Extended Family, Or As A Private Retreat. With Its Own Access To The Outside, This Level Offers Added Privacy And Flexibility.The Main Living Area Occupies The Second Floor, Where An Open-Concept Design Seamlessly Connects The Living, Dining, And Kitchen Spaces. Large Windows Flood The Area With Natural Light, Creating A Bright And Airy Atmosphere. The Kitchen Is Well-Appointed With Modern Appliances, Ample Counter Space, And Stylish Cabinetry.The Third Floor Is Dedicated To The Private Sleeping Quarters, Featuring A Primary Bedroom With Its Own En-Suite Bathroom And A Walk-In Closet. Two Other Spacious Bedrooms, Including A Second Full Bathroom On This Level Serves The Additional Bedrooms. (id:55499)
RE/MAX Ultimate Realty Inc.
3 - 333 Silverthorn Avenue
Toronto (Keelesdale-Eglinton West), Ontario
Discover this bright and beautifully renovated **2-bedroom apartment** in the heart of Silverthorn! This updated unit features a 1-year new kitchen with a spacious island and full-size appliances including a dishwasher, fridge, stove, and microwave range hood. High ceilings enhance the open and airy feel, while the 4-piece bathroom with a tub and heated floor offers a perfect space to unwind. Enjoy the convenience of private ensuite laundry and experience comfortable living in this vibrant neighborhood! Located close to Stockyards Village, schools, transit, restaurants, and more - everything you need is just minutes away! You can apply to the City of Toronto for a street parking permit for Zone 3C. Monthly parking permit may be available at near by Green P Lot. Landlord to provide free WIFI for one year. (id:55499)
Royal LePage Porritt Real Estate
138 Creekwood Court E
Blue Mountains, Ontario
Luxury Chalet / Golf Course Home in the heart of the Blue Mountains. Stunning panoramic views of the village and ski hills. Sits directly on Award Winning Montera Golf Course. This 2 story situated in a quiet cul-de-sac with the largest lot on the street is just a short walk to the village, and access to walking trails and local beaches. Everything is at your doorstep! This spectacular, home features Oak Plank Hardwood floors throughout the main and second floor. The open plan layout is an entertainer's dream, boasting an upgraded kitchen with huge breakfast bar, white quartz counters, walk in pantry, bar/prep area and stainless steel appliances, overlooking the dining room and great room with a gas fireplace, soaring 18 ft ceilings and walk-out to large 450 sqft deck & covered sitting area . Approx. 6000 sqft of Finished Living Areas, 4+2 Beds, 6 Baths, 3 car garage.. Finished walkout basement with kitchen and movie room and gym areas. New landscaping lights, stone work and trees. Large lighted flagstone firepit area in the oversized backyard. Approx. 1/2 acre property. Alarm system, Security cameras, garage openers, Hepa air filtration, Water filtration system, Central Vac, and more..Home is part of the BMVA owners program which includes Free shuttle service to the village and many many more discounts and benefits. (id:55499)
Ipro Realty Ltd.
1141 Front Road
Kingston (28 - City Southwest), Ontario
This stunning waterfront property has 85 feet of water frontage, located close to Kingston airport and twelve kms from the city centre. This custom built four level, three bedroom home with a large den and two full bathrooms is uniquely made for energy efficiency, light and comfort. The total living space is 1950sq. ft. with an additional sunroom of 80 sq. ft. Built to last the walls are 2x6 inch studs with foam fibre-glass insulation with additionally 2 inch of styro foam board. The trusts have 14 inches of foam insulation and continuous airflow to the peak to cool the roofing during the summer. The glass panes in Oregon pine windows are separated by 1 inch to increase the R value to 3. The outer walls are brick except in panels above and below the windows, the cedar paneling is backed by 1/2 inch special insulation sheets. Central heating by electric furnace. The great room over-looking the lake has 3 feet of crushed rock to insulate it from the base limestone with inside natural slate flooring. The ground base of the house is a perfectly flat limestone layer, insulated by four inches of crushed rock under the concrete basement floor. The foundation cement blocks are insulated on the outside from the limestone base to joints of the main floor by 2 inch Styrofoam boards. Basement unfinished. It is very energy efficient such that over the last 30 years, the indoor house temperature has never exceeded 26 degrees C. The house is totally free from green-house gas emissions.*For Additional Property Details Click The Brochure Icon Below* (id:55499)
Ici Source Real Asset Services Inc.
60 Povey Road
Centre Wellington (Fergus), Ontario
Don't miss out on this beauty! Shows like a model home! As soon as you open the front door you'll be greeted by 9' smooth ceilings and strategically placed pot lights. Venturing further into the home you'll be in awe of the open concept living room/dining room combination overlooking the kitchen. The kitchen features oversize cabinets, oversize custom entertainers island with quartz countertop, custom backsplash and custom quartz countertops throughout. There's also a convenient walk-in pantry off the kitchen with built-in shelves! Custom fitted electric blinds on the main floor with a beautiful accent fireplace in the family room. Lots of light comes through the sliding door to the garden with oversize sidelights. It doesn't end there! Hardwood stairs with iron pickets lead to 2nd floor laundry and 3 full bathrooms! Two generously sized bedrooms have a jack & jill 3 piece bathroom, another bedroom has a full private 3 piece bathroom and the primary suite features a stunning 5 piece ensuite - double sink quartz countertops, an oversize stand alone tub and an oversize glass shower. Also a walk-in closet with built-in shelves in the primary and bedroom #2. Moving to the professionally finished basement- super durable luxury vinyl flooring throughout, a huge entertainment room, built in fireplace and another 3 piece bathroom - perfect for overnight guests! Not to be missed - lots of storage too! Virtually brand new home, built in 2023 and a customized version of the Grandview floorplan. No expense was spared upgrading this house. All the bedroom and bathroom doors are solid core for privacy - attention to detail here is unprecedented! Check HD tour and book an appointment asap. Opportunities like this rarely come around! (id:55499)
RE/MAX Real Estate Centre Inc.
11 Elizabeth Road
Norfolk (Simcoe), Ontario
Unlock the potential of this prime vacant land, ideally situated for developing a high-demand townhouse complex in a thriving neighbourhood. With close proximity to shopping centers, schools, parks, and public transportation, this plot offers endless possibilities for both selling and renting townhouses. Zoned for residential development with utilities available, this site is ready to transform into a vibrant community. The strong market demand for townhouses in this area ensures excellent returns on investment, making it a perfect addition to your real estate portfolio. (id:55499)
RE/MAX Escarpment Realty Inc.
3637 Allen Trail Ridge
Fort Erie (335 - Ridgeway), Ontario
This stunning 4-bedroom, 4.5-bath home in Fort Erie is available for lease, offering a perfect blend of comfort and convenience. Each spacious bedroom comes with its own private bathroom, ensuring privacy and ease for the entire family. The home features a finished basement, ideal for additional living space or entertainment. Located in a rapidly growing neighborhood just minutes away from the serene Crystal Beach, this property provides the perfect balance of peaceful living with quick access to recreational activities. Modern finishes and ample space make this home a perfect choice for families or professionals seeking a comfortable and stylish living environment. Don't miss out on this incredible opportunity! (id:55499)
Save Max Empire Realty
59 Harpin Way W
Centre Wellington (Fergus), Ontario
Welcome to 59 Harpin Way! This stunning ALL BRICK home in the charming town of Fergus offers the perfect blend of comfort and convenience. Featuring 4 spacious bedrooms, 3.5 Bath, this property is ideal for growing families or those who love to entertain. Kitchen is equipped with high end Stainless appliances, Bosch gas range, Built-in wall oven, fridge, Dishwasher and beverage fridge. This home is situated in a desirable neighborhood, just moments from local shop and restaurants. Don't miss out!! (id:55499)
Intercity Realty Inc.
3637 Allen Trail Ridge
Fort Erie (335 - Ridgeway), Ontario
Discover your dream home in this stunning 4-bedroom detached house with an additional 1-bedroom finished basement, featuring a separate entrance, perfect for guests or potential rental income. Nestled in a picturesque neighborhood near Crystal Beach, this spacious and sunny home boasts a thoughtfully designed floor plan that blends comfort and style. Step inside to a bright and open-concept main floor with soaring high ceilings, perfect for entertaining family and friends. The large room on the main floor offers versatility, easily convertible into a cozy home office or study. Upstairs, you'll find a unique open-to-below media room and a washroom in every bedroom, providing convenience and privacy for every member of the family. Situated just minutes from the highway and close to various amenities, this home offers the perfect blend of tranquility and accessibility. Dont miss the chance to make this beautiful house your new home! (id:55499)
Save Max Empire Realty
18 - 1328 Upper Sherman Avenue
Hamilton (Rushdale), Ontario
Welcome to this meticulously maintained 3-bedroom, 2.5-bath freehold townhome! This beautiful home features an open-concept floor plan with a spacious living room, laminate flooring throughout, and a concrete patio leading to a private backyard-perfect for relaxing or entertaining. The finished basement offers additional living space, including a sitting area, recreation room, and a dedicated laundry room. Located in a quaint, well-maintained complex with a low $80 monthly road fee, this home is just steps from parks, top-rated schools, major retailers, Lime ridge Mall, public transit, and easy HWY access! This is the perfect starter home-don't miss out! Schedule a viewing today! (id:55499)
RE/MAX Real Estate Centre Inc.
1499 Marina Drive
Fort Erie (334 - Crescent Park), Ontario
Nestled in a tranquil neighborhood, this stunning 4-bedroom, 3.5-bathroom home offers both luxury and convenience. The spacious upstairs den, complete with a balcony, is perfect for a home office or a quiet retreat. The practical layout includes an upstairs laundry room for added ease. The home boasts a separate formal dining room, ideal for hosting dinners and special occasions. A double car garage and a huge driveway provide ample parking space. This property combines comfort, functionality, and style, making it an ideal place to call home. (id:55499)
Save Max Empire Realty
26 Millcroft Way
Vaughan (Brownridge), Ontario
Welcome to 26 Millcroft Way in beautiful Thornhill. Pride of ownership. Pulling up to this home makes an impression right away. Large and magnificent with approximately 3000 sqf on the top two floors + large basement! Some features include, soaring high ceiling in the foyer as you enter, combined dining and living rooms - great for entertaining and open flow. Grand kitchen with center island and stainless steel appliances. Cozy family room right off the kitchen. Rare and very desirable huge windows to see the green yard from the kitchen and living room. With a premium lot of approximately 134 feet depth and widening to approximately 55 feet wide in the back it gives you many added great features. 4 parking spots in the driveway + two in the garage, huge and wide pool size backyard with so much sunlight and space to move around. So many cedar trees for privacy and a new interlock patio. As you enter the upstairs you can feel the open concept. Primary bedroom is a dream oasis getaway with so much space, walk-in closet, office spot, and a beautiful 4 piece ensuite. All the bedrooms are large and spacious with lots of sunlight. The basement has a separate entrance, its own laundry, a kitchen, and two full size bedrooms. Prime Location With Close Walk to great schools, community centre, parks, places of worship, Promenade Shopping Centre, public transit, and much more. New furnace, new a/c, owned hot water tank, new dishwasher and stove. So much value in this home. Truly a great opportunity. See virtual tour video.(Photos and video from previous listing). (id:55499)
Royal LePage Your Community Realty
31 Thornbank Road
Vaughan (Uplands), Ontario
This sprawling, classically designed mansion has a gated front entrance to a circular courtyard with formal gardens, sprawling 100 ft X 302 Ft And back to the Prestigious 'Thornhill Golf Club' Professionally Interior Designed & Furnished - 6+1 Bedrooms,10 Washrooms- Showcasing A Grand Cathedral Foyer, Magestic Archways And 11 Ft & 10 Ft Ceilings with Elevator, Multiple Walk-Outs To Terraces & Enclosed- Veranda Overlook The Backyard Retreat & Swimming Pool Oasis, professional landscaping, heated driveway and surrounding wrought iron fencing with an entrance gate, Kitchen highlights include a hardwood floor, granite counters, a large centre island/breakfast bar with an integrated sink, a pantry, pot lights, a detailed decorative ceiling, custom backsplash, high-end stainless steel appliances, a built-in desk, arched windows, and a sliding door walkout to a covered patio. Off the kitchen is a covered outdoor loggia in Italian with a wood-burning fireplace. The living room features a hardwood floor, crown moulding, a wood-burning fireplace with detailed plaster surround, a ceiling medallion and chandelier, and two arched double garden-door walkouts. In the dining room, highlights include a hardwood floor, crown moulding, a chandelier and two arched windows. The office features rich wood walls, a coffered wood ceiling, wall sconces, floor-to-ceiling built-in shelves, and two double-door walkouts to the front. The backyard has a covered patio, an inground pool, a three-piece bathroom, a cabana, an inground hot tub, a large lanai with a wood-burning fireplace, an outdoor kitchen with stainless steel appliances and a dining area, fountains, gardens, a potting shed, and lawn space. The lower level wine room,700-bottle wine cellar features cabinetry, counter space, exposed brick walls and ceiling, a tile floor, a games room and a sound-proof movie theatre. It also comes with a 3 car garage and 12 parking spaces. (id:55499)
RE/MAX Realtron Barry Cohen Homes Inc.
125 Westchester Crescent
St. Catharines (450 - E. Chester), Ontario
The perfect property is waiting for you! Discover this beautifully renovated 3-bedroom, 2-bath detached home an outstanding opportunity in St. Catharines. Nestled on Westchester Crescent in the Queenston area, this 1182-sqft residence offers a quiet, prime location just steps away from the Downtown core, Meridian Centre, and Montebello Park, ensuring youre never far from local amenities, transit, and the vibrant Niagara Region lifestyle. Step inside to find a bright, spacious main floor featuring an inviting eat-in kitchen outfitted with Quartz countertops and stainless steel appliances, along with a convenient backyard walkout perfect for outdoor entertaining. The large main-floor bedroom boasts a unique, must-see walk-in closet, while the completely updated 4-piece bath with a relaxing soaker tub and granite counters exudes modern luxury. Upstairs, two fresh and bright bedrooms offer comfortable private retreats. The fully finished basement impresses with a large recreation room and additional office space that could easily serve as a fourth bedroom, complemented by a spa-like 3-piece bath off the laundry/utility room for extra privacy. With parking for two, excellent access to Hwy 406, and a convenient bus stop right out front, commuting couldn't be easier. Investors will appreciate the additional development potential: the lot could be severed, or you could unlock up to $80,000 in value through St. Catharines Additional Dwelling Unit Grant Program an ideal opportunity to generate rental income or enhance property value. Dont miss your chance to own a move-in-ready home in a thriving community that blends timeless charm with modern updates. Buyer/Buyer's Agent to verify info. (id:55499)
RE/MAX Escarpment Realty Inc.





