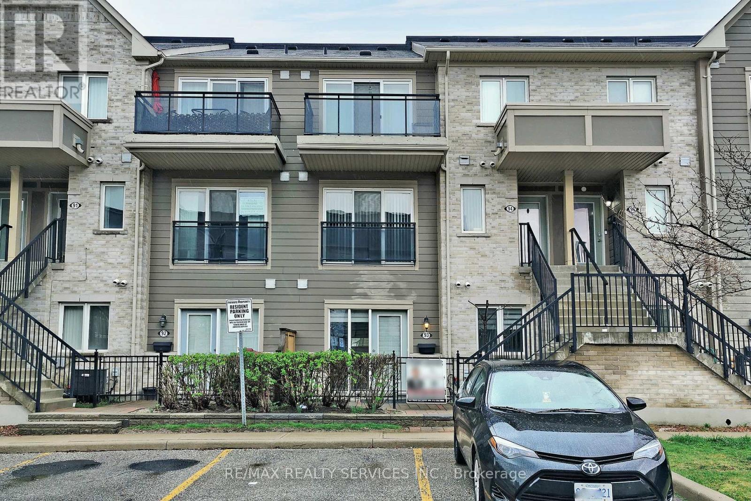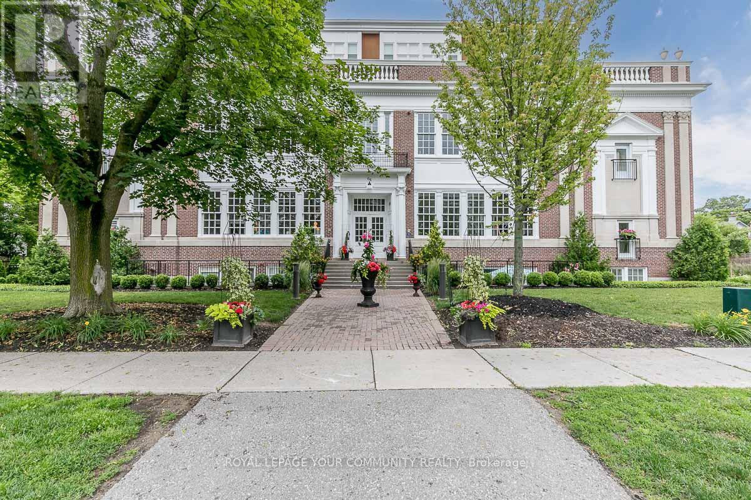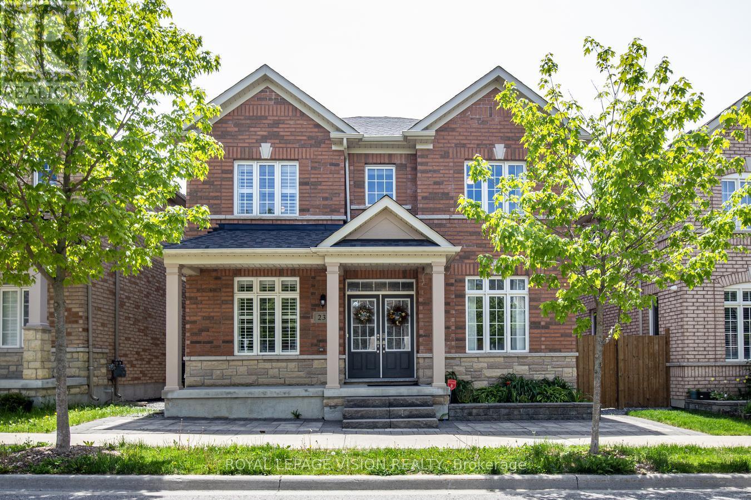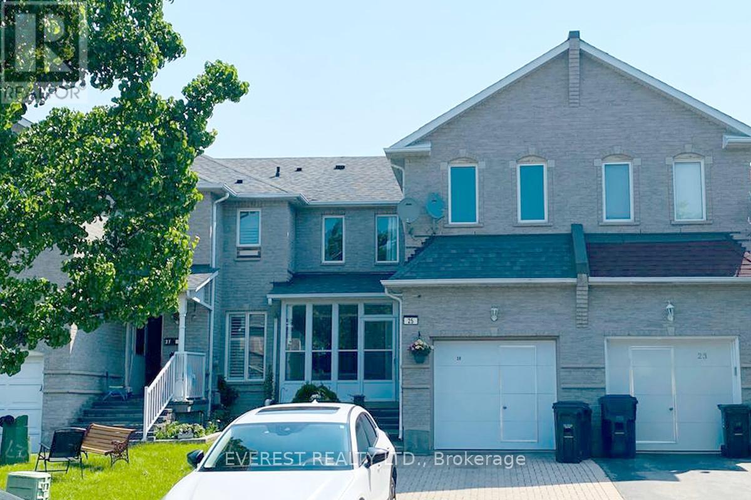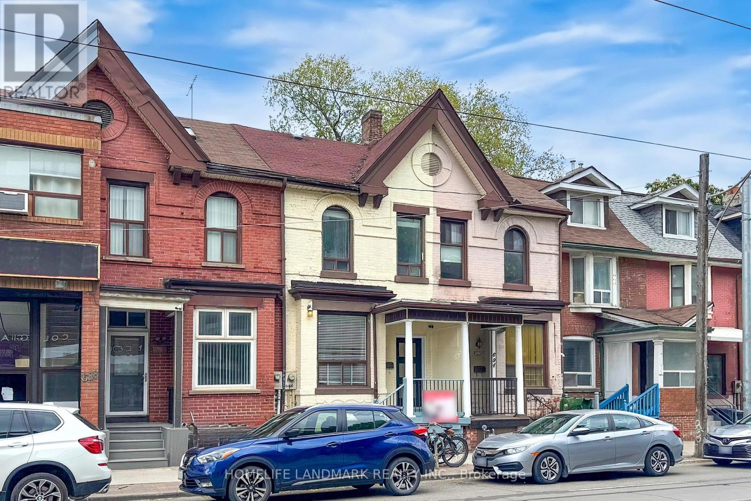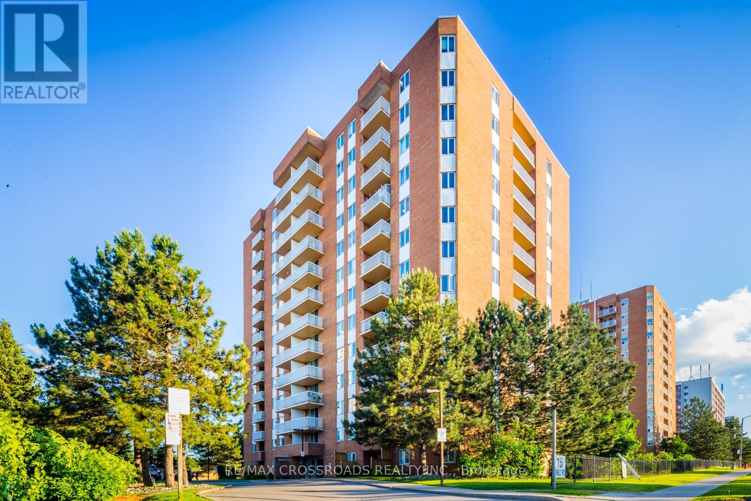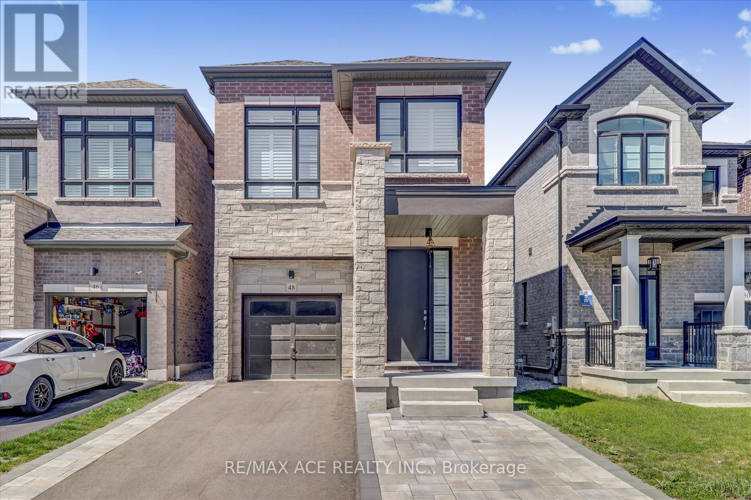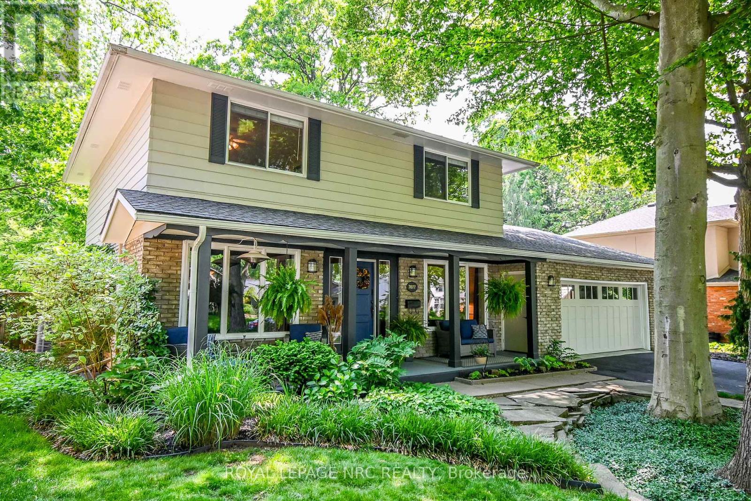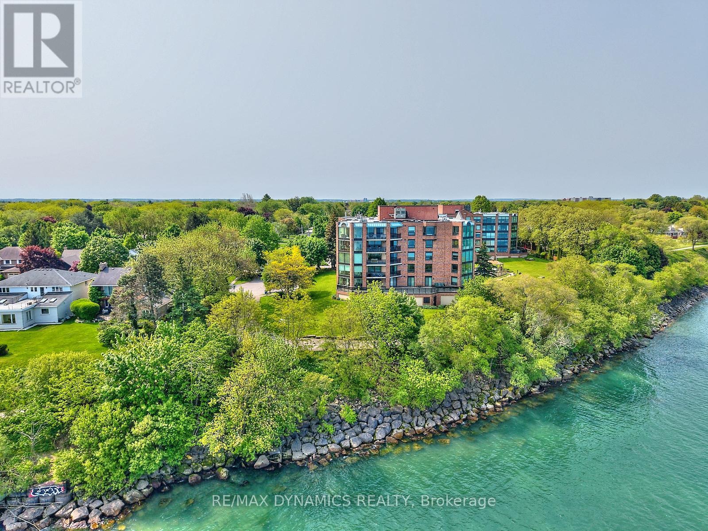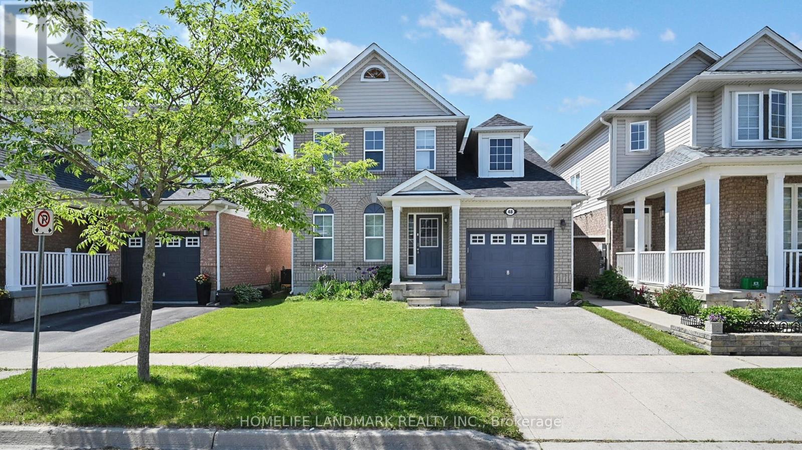93 - 60 Fairwood Circle
Brampton (Sandringham-Wellington), Ontario
Available For Immediate Move In! Discover this clean, move-in ready one-bedroom suite, now featuring fresh paint, new pot lights, and new wide plank neutral vinyl flooring in the living/dining, kitchen and bedroom.The open-concept living area flows seamlessly with durable vinyl floors. The kitchen with refinished cabinets, stainless steel appliances, a breakfast bar, and a mirror backsplash. A full 4-piece bathroom completes the interior. Enjoy your spacious ground-level terrace. Located ideally for easy access to highways, transit, banks, restaurants, and shopping. This unit includes one parking space. (id:55499)
RE/MAX Realty Services Inc.
13 - 175 Stanley Street
Barrie (East Bayfield), Ontario
For Rent, North end of Barrie beside Georgian Mall. 1-bedroom ground floor end unit in the duplex. 693 sq ft. Galley kitchen, in-suite laundry, central air, gas heat. Perfect setup for a single person or a couple. Rent plus all utilities and hot water tank rental. Available immediately. First and Last, a good credit check report, employment letter, and rental application. Non-smoking unit. Pet-friendly. Unit #1 is also available for rent. (id:55499)
Century 21 B.j. Roth Realty Ltd.
2 - 175 Stanley Street
Barrie (East Bayfield), Ontario
For Rent, North end of Barrie, beside Georgian Mall. Spacious 3-bedroom, two-storey apartment in an end-unit duplex. 1336 sq ft. Gas heat, central air, two bathrooms. Laundry. Walk out from the main floor living room to a private rear yard with a shed. Another walk-out to the front balcony off the large eat-in kitchen. 1 car parking. Rent + all utilities. Available immediately. First and Last, a good credit check report, employment letter and rental application. This is a non-smoking property. (id:55499)
Century 21 B.j. Roth Realty Ltd.
1 - 175 Stanley Street
Barrie (East Bayfield), Ontario
For Rent, North End of Barrie, beside Georgian Mall. 1-bedroom ground-floor unit with gas heat. 693 sq ft. Galley kitchen and utility room with laundry facilities. Perfect set-up for a single person or a couple. 1 car parking. Utilities extra (water, sewer, gas, hydro, hot water tank rental). Available immediately. First and Last, a good credit check report, employment letter, and application. Non-smoking property. Pet friendly. Also available unit #13. (id:55499)
Century 21 B.j. Roth Realty Ltd.
407 - 64 Wells Street
Aurora (Aurora Village), Ontario
Welcome to the Iconic 19th Century Schoolhouse Penthouse Loft located in the Heart of Aurora Village. Discover a rare opportunity to own a truly distinctive residence in one of Auroras most coveted addresses. This stunning penthouse loft seamlessly blends historic charm with modern sophistication, situated in the heart of Aurora Village within the Heritage District. Offering approximately 1,163 square feet of open-concept living, this exceptional 2-bedroom, 2 1/2 bathroom suite, showcases 9 foot ceilings, rich hardwood flooring throughout, and an abundance of natural light. The gourmet kitchen features a large quartz centre island, ample pantry space, and premium stainless steel appliances perfect for entertaining or enjoying quiet evenings at home. Cozy up by the elegant gas fireplace, and take in the outdoors from your private balcony complete with BBQ. Move-in ready, the suite includes custom closet organizers, modern finishes, and timeless architectural character. Included are two dedicated parking spaces and a storage unit for your convenience. Amenities in this building include gym, Located directly across from Auroras vibrant Town Park, you're just steps from the GO Bus/Train station, weekly Summer Farmers Markets, live concerts, and family-friendly activities. This is more than just a home its a lifestyle in a welcoming community where history and modern living converge. Don't miss this rare chance to own a piece of Auroras heritage. Amenities include gym, party/meeting room, BBQ area, visitors parking & bike storage. Come check this Gem Out!! (id:55499)
Royal LePage Your Community Realty
51 - 100 Elgin Mills Road W
Richmond Hill (Westbrook), Ontario
Gorgeous 3Bdr Condo Townhouse In High Demand Yonge/Elgin Mills Location.above grade 1441 sq ft(not included basement) Backing Onto Park.Featuring W/O Basement,9 Ft Ceilings .Open Concept Kitchen W/Central Island. Breakfast Area (With W/O To Deck)Which overviews the private backyard with no neighboring views.2nd Floor Laundry, Walk-Out Basement. Great Schools In The Area.Don't miss out on this exceptional home! Move-In Condition. (id:55499)
Homelife Landmark Realty Inc.
23 Sunnyside Hill Road
Markham (Cornell), Ontario
Discover an exceptional opportunity in Cornell Rouge! This magnificent 2,855 sq. ft. (above grade) detached home offers 4+1 bedrooms and 4.5 bathrooms of unparalleled space, modern elegance, and luxurious comfort. Perfect for families or entertaining, it boasts wide-plank hardwood flooring and 9-ft ceilings throughout the main and upper levels, creating an airy ambiance. The gourmet kitchen is a chef's delight with premium finishes, extra storage, and a built-in wine rack, complemented by beautiful 24" x 24" tile in the grand foyer and kitchen. Enjoy a main floor office for remote work, a family room with built-in shelving, and an expansive master suite with a luxurious ensuite your private retreat. The finished, spacious basement, with a renovated oversized washroom (2022), offers endless possibilities. Recent upgrades include fresh paint (2022) and a brand new roof (2023). Stylish shutters adorn most main and upper floor windows. This prime location offers diverse shopping (CF Markville Mall) and dining, plus easy commutes via the Mount Joy GO station, Cornell bus terminal, and Highway 407. Outdoor enthusiasts will love the nearby tennis, pickleball, and basketball courts, baseball diamonds, soccer fields, dog park, and trails. Don't miss out on making this bright, spacious, and elegant home yours! Virtual tour Link!! (id:55499)
Royal LePage Vision Realty
85 Devins Drive
Aurora (Aurora Heights), Ontario
Whether your seeking a spacious family residence, an income-generating property, or a combination of both, this home delivers on every front. Nestled in the sought-after neighborhood of Aurora Heights, this renovated 3 bedroom bungalow offers timeless charm. With a stunning backyard retreat and the unique feature of two legal non-conforming one-bedroom units with a separate entrance, this property is as versatile as it is beautiful. Step through the front door into a bright and open main floor, where natural light pours in through large window. The living room, spacious and inviting, is perfect for relaxing or entertaining, while the adjacent dining area provides an elegant setting for family meals and celebrations. At the heart of the home is the fully renovated kitchen, designed to be both beautiful and practical. It features custom cabinetry with quartz countertops, Stainless appliances, including a gas range and a double-door refrigerator, ensure the kitchen is equipped for all your culinary needs. The main floor is thoughtfully laid out, with three generously sized bedrooms offering plenty of space. Each bedroom is bright and airy, with ample closet space. The beautifully updated bathroom on this level adds to the comfort and convenience. The lower level has been transformed into two separate one-bedroom units, each with its own private entrance. These legal non-conforming units are fully self-contained, making them ideal for rental income. Together, these units generate over $2,600 per month, providing a smart investment opportunity. Each unit includes a living area, a functional kitchen, and a comfortable bedroom, offering an excellent option for tenants or extended family. Meticulously landscaped with a lush lawn, mature trees, and vibrant flowerbeds, this outdoor space is perfect for relaxation and recreation. A spacious deck, complete with a gazebo, provides an ideal setting for outdoor dining, entertaining, or simply enjoying a peaceful morning coffee. (id:55499)
Royal LePage Your Community Realty
32 Dunkeld Way
Markham (Royal Orchard), Ontario
THIS BEAUTIFUL 3 BEDROOM CONDO TOWNHOME IS IN A GREAT NEIGHBOURHOOD CLOSE TO SCHOOLS, PARKS, SHOPPING, LIBRARY, HWY 407 AND MORE! THIS IMMACULATE TOWNHOME WOULD MAKE ANY FAMILY HAPPY WITH A GORGEOUS COMPOSITE DECK IN THE BACKYARD, NEWLY INSTALLED LUXURY VINYL FLOORING ON THE SECOND AND THIRD FLOORS, FRESHLY PAINTED, NEW STOVE, B/I DISHWASHER & HOOD FAN, GREAT LIVING SPACES, ENTRANCE TO THE GARAGE FROM THE INSIDE THE HOME AND MANY OTHER GREAT FEATURES THAT MUST BE SEEN! COMPLEX HAS AN OUTDOOR POOL. THERE ARE TWO PARKING SPACES - ONE IN THE GARAGE AND ONE ON THE DRIVEWAY. (id:55499)
RE/MAX Hallmark Realty Ltd.
25 Bridlegrove Drive
Toronto (Cliffcrest), Ontario
Great Location! A Perfect Home for Families. This Well-Maintained 3+1 Bedroom Townhouse Offers Functional Living Space Across All Levels. The Main Floor Features a Bright Living Room, an Updated Kitchen with Added Storage and Enhanced Functionality, a Combined Breakfast Area, and a Walk-Out to a Recently Updated Deck and Backyard Perfect for Entertaining. Enjoy a Cozy Family Room on the Intermediate Level, Accentuated by an Elegant Curved Staircase. The Second Floor Offers Three Generously Sized Bedrooms and Two Full Bathrooms, Including a Private Primary Ensuite. The upgraded basement features a spacious bedroom, modern kitchen, and open-concept living area. It can be accessed from the main floor or privately through the garage. Additional Highlights: 4 Total Bathrooms, Hardwood Flooring Throughout, Enclosed Front Porch, Interlock Driveway, and Extra Storage in the Garage. Conveniently Located Near Eglinton GO Station, TTC, Top-Rated Schools, Parks, and More. Just Move In and Enjoy! (id:55499)
Everest Realty Ltd.
1014 Tiffany Circle
Oshawa (Centennial), Ontario
This executive home is waiting for you! Located on an secluded court offering Exceptional"chalet style" living right here in the city. Walk in and immediately be left speechless with stunning views overlooking your panoramic ravine lot. Enjoy long summer evenings entertaining on the expansive deck while your guests enjoy swimming in the resort-like pool. After a long day of work unwind in your hot tub connecting with nature in your fully private landscaped yard.Enjoy cooking meals in the renovated open concept kitchen with built in appliances and granite counters. The great room is truly the heart of the home with massive custom windows, oversized fireplace, and open concept to both the large kitchen and vaulted front foyer.This home is perfect for the whole family, including a primary retreat on the main floor with a5 piece custom ensuite bathroom, walk-in closet, and extra built-in storage. Upstairs features 3 unique bedrooms all with ample storage and a large washroom with double vanity and skylight.The basement includes a rec room with wet bar and gas fireplace along with 3 additional bedrooms and extra full bathroom. This is the perfect place to set up a home office or gym.Truly a home you can't out-grow. (id:55499)
Royal LePage Signature Realty
9 Tilley Drive
Toronto (Centennial Scarborough), Ontario
Huge backsplit! 40 Ft Front and Widens To Almost 50Ft At Rear. Demand neighbourhood, Walk To Adams Park, Highland Creek Trails & Lake Ontario Waterfront. Close to GO Transit & Hwy 401 Makes For A Quick Commute to the Downtown Core. This Spacious Backsplit offers 2152 Sq.Ft With Large principal rooms, Huge Potential, Separate Living/Dining And Family Room. Unique design "great home for growing families" Oak Staircase Leads To 4 Large Bedrooms. Primary Offers Walk In Closet & Ensuite Bath, Lower Back Split Area With Separate Family Room, Bedroom And Office With Walk Out To Deck and Yard. Great Option For Multi-Gen Families. Furnace & A/C - 2015. Access door to garage from basement. This Home Is Ready For Your Personalized Touches and Make It Your Dream Oasis. Fantastic Street, Beautifully Manicured, True Pride Of Ownership In This Community, Mature Trees. (id:55499)
RE/MAX Hallmark First Group Realty Ltd.
2049 Chris Mason Street
Oshawa (Kedron), Ontario
Less than 1 year old 43' extra wide corner lot in north Oshawa neighborhood. Step into this exquisite 4-bedroom (plus main-floor flex room) sanctuary, where modern elegance meets unbeatable convenience on a coveted corner lot.Versatile Flex Space ideal as ahome oce or 5th bedroom. 9-foot ceilings throughout both levels, this sunlit home radiates grandeur and sophistication at every turn. Open-Concept Design with gleaming engineered hardwood flooring. Gourmet Kitchen featuring sleek granite countertops, a massive breakfastisland, and premium stainless steel appliances perfect for entertaining. Spacious Bedrooms bathed in natural light, designed for relaxation.Stylish Second-Floor Laundry Room for added convenience. Premium Upgrades with Stone Exterior enhancing curb appeal. All 5 Brand-NewAppliances included, backed by a 2-year warranty, plus a 4-year extended warranty on laundry machines. Sun-Filled Corner Lot with expansivewindows, oering privacy and abundant natural light. Wide garage door, can be expended to park cars side by side on driveway. Nestledmoments from Ontario Tech University, Costco, shopping malls, hospitals, and highways 407/401, this home ensures eortless commutingand urban convenience. Enjoy quick access to top-rated restaurants, retail therapy at Walmart, and proximity to esteemed elementary andhigh schools. Every detail, from the flawless layout to custom finishes, crafts a lifestyle of refined ease. Move in ready (id:55499)
First Class Realty Inc.
692 Gerrard Street E
Toronto (South Riverdale), Ontario
Riverdale Area @ East China Town, Embrace the full potential of this bright 3-bedroom fixer-upper in the heart of South Riverdale, it presents a rare opportunity in this highly sought-after community. Perfect for first-time homebuyers or investors, this property invites unlimited creative possibilities. Recent updates to the HVAC system for modern comfort. Newer renovation, Newer paint, new basement floor,Conveniently located steps away from TTC, trendy shops, vibrant restaurants, library and minutes away from electrifying Downtown Toronto. Enjoy leisurely walks to parks, the community center, and top-rated schools. Your dream project awaits in the heart of South Riverdale! (id:55499)
Homelife Landmark Realty Inc.
1204 - 15 Sewells Road
Toronto (Malvern), Ontario
This beautiful 3 Bedrooms with 2-bathroom corner suite offers just around 1200 SF of sunlit living space on the twelfth floor of this beautiful building. This large home features a modern design with spacious living and dining areas perfect for relaxing and entertaining. The beautiful kitchen features lots of cabinetry with lots of storage. As one of the largest top floors corner units in the building, you will see that it is filled with natural lights. All bedrooms are generously sized. Large Master Bedroom. Large Modern Widows in All Bedrooms. Laminated Floors Through Out the Unit. Nicely Renovated Modern 4 Pcs Bathroom. Nice Powder room. Good Size Kitchen with Plenty Cabinet Space. Living Room and Dining Room Area Make Up a Large Open Living Space. This unit includes 2 underground parking spots for this great price. Yes, 2 parking spots and a storage locker! Three Bedroom Condos are Rarely Offered for Sale in This Neighborhood. The resident lifestyle boasts a neighborhood with many amenities for a healthy and happy living. Amenities like gym, indoor pool, sauna, tennis court, squash courts, cricket practice areas, restaurants, shopping, walk in the woods and more. Quick access to transit, medical facilities, top-notch schools, scenic walking trails, and beautiful parks that are all nearby. Additionally, you're only minutes from U of T Scarborough, Centennial College Pan Am Sports Centre, the Toronto Zoo, and Hwy 401. Most errands can be accomplished by walking from this address. Here is a rare opportunity to own a turnkey home in this exclusive, vibrant, and connected neighborhood! Very Convenient Location Surrounded by Many Amenities of Life! (id:55499)
RE/MAX Crossroads Realty Inc.
48 Closson Drive
Whitby, Ontario
Beautiful and Spacious 2468 sq feet /four bedroom detached home, better then double garage in Whitby! for sale -can be yours-Must See For awesome price, location( Near Hwy 412 ,which joins 401 and 407 for quick access of both highways). This upgraded home offers standout features that rival many double garage models: No side walk, California shutters on all windows/doors, 9 foot ceiling in main floor and basement, fenced backyard, front interlocking for curb appeal. Smart layout and Ideal for modern family living. Freshly painted, hardwood floors, big windows and huge basement. All stainless steel appliances and big island in kitchen. Mudroom on main floor and laundry on second floor. Book your appointment soon to see and buy your dream home. (id:55499)
RE/MAX Ace Realty Inc.
8 Damson Street
St. Catharines (Rykert/vansickle), Ontario
Move-in, unpack, and enjoy a beautiful summer! Fully finished on all three levels, the layout and lifestyle both inside and out are outstanding. Here are the Top 5 Things we love about this home: (1) The Floorplan - whether it's family movie night or you're hosting a few dozen friends, this home can handle it all perfectly. The front foyer is bright and welcoming, with high ceilings and views in all directions. Dinner service will be a snap, with access through the Butlers pantry and coffee station. The kitchen includes a huge island with seating for at least six, Cambria quartz countertops, tons of cabinetry, and views out to the sparkling inground pool. A gas fireplace and coffered ceilings highlight the large living room which is open to the kitchen as well. (2) The Primary Suite - a spacious retreat with room for a king-sized bed, a walk-in closet, and a beautifully renovated ensuite featuring a walk-in shower and a freestanding tub. (3) Loft Living - a bright and flexible upstairs loft, ready to become a second family room, office, playroom or whatever your family needs. (4) A Backyard Built for Summer - a significant backyard renovation was completed in 2022 with an inground heated saltwater pool, bar shed, and gazebo with built-in gas firepit. The patio is exposed sand-finished concrete, with underlit concrete accent wall surrounding the pool. (5) A Location That Ticks All the Boxes - tucked into one of St. Catharines' most sought-after neighbourhoods, close to great schools, The Pen Centre, Brock University, Fourth Avenue shopping, the new hospital, GO Train station and the Niagara countryside. (id:55499)
Bosley Real Estate Ltd.
530 - 21 Iceboat Terrace
Toronto (Waterfront Communities), Ontario
Convenient downtown living is epitomized in this spacious luxury unit. Steps away from the TTC, groceries, Harbourfront, a Jays game, or an afternoon sunbathing in the Canoe Landing park. The Parade Club offers top quality amenities including a pool, gym, yoga studio, pet spa, private theatre, sauna, and hot tub. With seamless access to the Gardiner and DVP the entire city is at your fingertips. Don't fret about finding a parking spot when you arrive home, the underground parking space is owned. This unit gives you access to Toronto's coveted lifestyle, while providing a peaceful home in the heart of the city. 24hr concierge, ensuite laundry. (id:55499)
Red Apple Real Estate Inc.
35 Regal Road
Toronto (Wychwood), Ontario
Welcome to a rare opportunity in the sought after regal heights community. This charming home blends timeless elegance with modern conveniences. Enjoy the warmth of original wood features throughout, complemented by numerous upgrades. Notable highlights include rebuilt double-car stone garage, a thoughtfully designed addition featuring a family room and a mud room and a powder, with distinctive stone walls, and breathtaking cityscape views from the deck. Don't miss out on making this unique property your new home! (id:55499)
Royal LePage Security Real Estate
2803 - 3 Gloucester Street
Toronto (Church-Yonge Corridor), Ontario
This luxury 1 Bedroom and 1 Bathroom condo suite offers 401 square feet of open living space.Located on the 28th floor, enjoy your views from a spacious and private balcony. This suitecomes fully equipped with energy efficient 5-star modern appliances, integrated dishwasher,contemporary soft close cabinetry, in suite laundry, and floor to ceiling windows withcoverings included.Enjoy an array of upscale amenities giving you the opportunity to live an experience enrichedin wellness. Whether its the state-of-the-art fitness center, the grand entertainment lounge,or the multi-purpose lounge, your new lifestyle is here to stay. (id:55499)
Century 21 Atria Realty Inc.
3705 - 403 Church Street
Toronto (Church-Yonge Corridor), Ontario
Welcome To Amazing 2 Bedrooms + 2 Baths Stanley Condos. Located In The Church St. Corridor Neighborhood. Prime Location! Walking Distance To Ryerson & Toronto University, Eaton Centre, Financial District. Wrap Around Balcony With Unobstructed Bright City View. Building Amenities: 24 Hrs Concierge, Fitness Area, Party Room, Theatre And More! (id:55499)
Condowong Real Estate Inc.
7077 Ridgewood Crescent
Niagara Falls (Casey), Ontario
Move on up, to the north side of Niagara Falls! They don't build them like this anymore, or on this size of a property. This is the quintessential family home, the one we all dream about. And the bonus here is it's located on arguably the best street in the city. Tucked into the exclusive and very sought after Rolla Woods neighbourhood sits this two story beauty. This stately home welcomes you up a double driveway to a ground level concrete porch, made semi private by the lovely landscaping & features a good setback as well. Walking in the front door has all the characteristics of a home to grow in: the great staircase, the large living room & dining room, and then the back family room, complete with fireplace and tucked in behind there you'll find the hot tub which got a new cover in 2019. The perfect sized kitchen was all renovated in 2019 with stainless appliances & garburator. The main floor also gives you a 2pc bath renovated in 2017 and laundry area. It features four natural bedrooms on the second level-not an easy find these days. The primary is large with a 3pc ensuite which was renovated in 2016. Each of the other three bedrooms are all quite spacious. Main bathroom renovated in 2023. The basement is ready for hanging out & movie nights with friends & has a ton of storage. Surge protector added in 2020. What can I say about outside--it's gorgeous! You'll enjoy a very well maintained inground kidney shaped pool. The pool sidewalk concrete was redone in 2022, as well as garage entrance. Pool shed: 2018 Cedar roof, 2022 it was renovated & new pool heater installed. Pool sand filter replaced completely in July 2024. New water heater July 2021. New garage door opener Feb 2020. This home has been meticulously maintained by the current over for 40 years, & now is your chance to live in the best place in the city. Great schools in the area to chose from & close to shopping & Fireman's Park! A perfect place to call home. (id:55499)
Royal LePage NRC Realty
1504 - 701 Geneva Street
St. Catharines (Lakeshore), Ontario
Prepare to be captivated by this exceptional, fully renovated waterfront condo offering breathtaking, unobstructed views of Lake Ontario from Niagara-on-the-Lake to Burlington, and across to the Toronto skyline. This is luxury condo living at its finest. Step into an elegant, open-concept layout filled with natural light and designer finishes. The modern kitchen features Cambria quartz countertops, high-end Bosch stainless steel appliances, and smart design that makes cooking a pleasure. The living and dining areas seamlessly connect to the bright solarium and oversized balcony, perfect for entertaining or relaxing while taking in the panoramic lake views.The primary suite is a serene retreat with direct balcony access and spectacular water views. The spa-inspired ensuite includes a glass-enclosed shower and a soaker tub with a soft matte finish. The versatile office doubles as a second bedroom, complete with a built-in Murphy bed. A second full bathroom features a spacious walk-in shower and stylish accessibility enhancements including grab bars. Additional features include:Hunter Douglas automatic blinds, new windows throughout the building (2023), Custom cabinetry and smart storage solutions, plenty of visitor parking, direct access to the waterfront trail, close to shopping, parks, and all amenities. This condo offers a rare blend of luxury, functionality, and unbeatable views. You truly have to see it in person to appreciate the quality and lifestyle it offers. (id:55499)
RE/MAX Dynamics Realty
48 Redstart Drive
Cambridge, Ontario
Welcome to 48 Redstarts Dr, located in a highly sought-after North Galt. Carpet-free 3 bedrooms and 2 bathrooms - This beautifully maintained DETACHED HOME offers the ideal blend of comfort, style, and unbeatable convenience. Spacious open concept main floor, oversized patio door that maximize natural light throughout. Kitchen equipped with quartz countertop and backsplash. Three decent-sized bedrooms on the second floor all have extra-large windows, very bright. Master bedroom equipped with walk-in closet. The unfinished basement has a well-designed layout with an open and airy feel. It includes a rough-in for a washroom and can be easily transformed into a bedroom, office, gym, or home theater according to your needs. Fully fenced backyard w/deck, ideal for enjoying outdoor activities, gardening, or hosting gatherings with friends and family. The driveway can be expanded to 2 cars park. 1 MINUTES TO HWY 401, moments away from schools, shopping center, restaurants and all other amenities. (id:55499)
Homelife Landmark Realty Inc.

