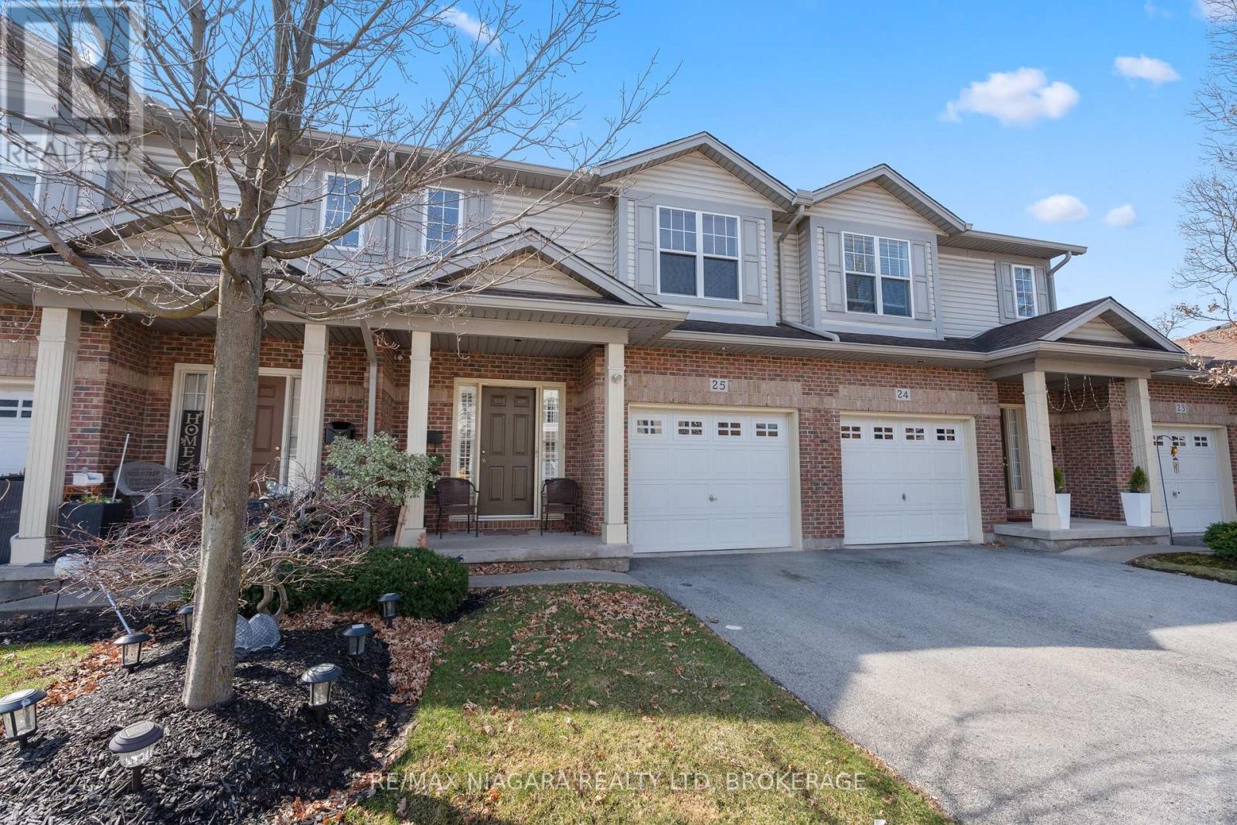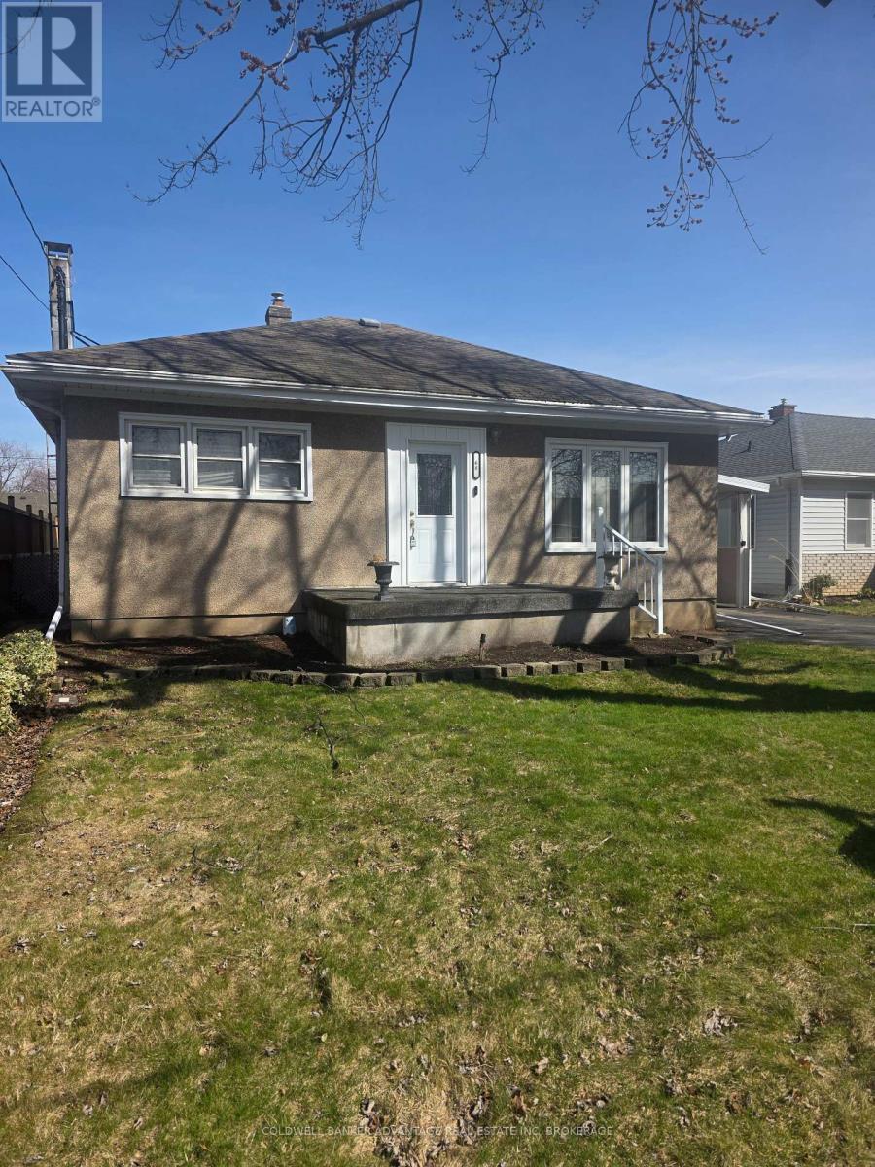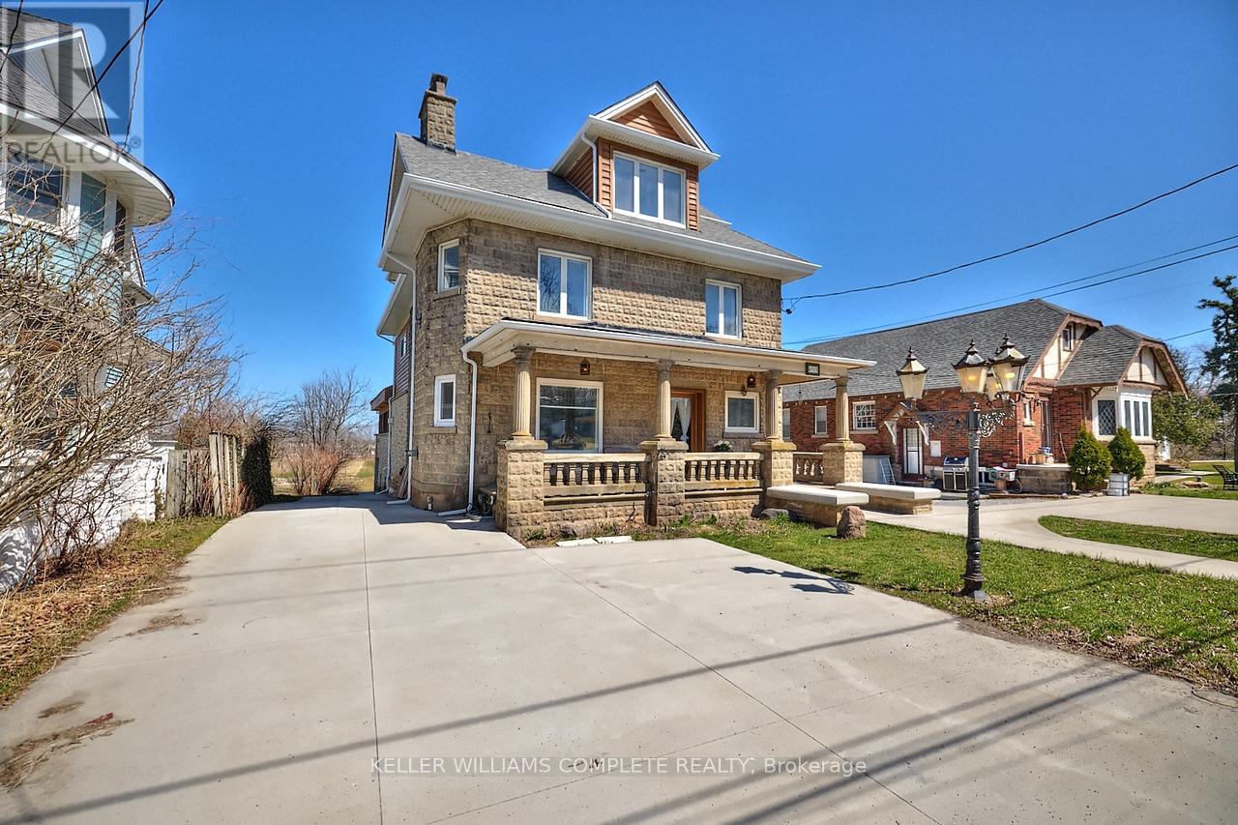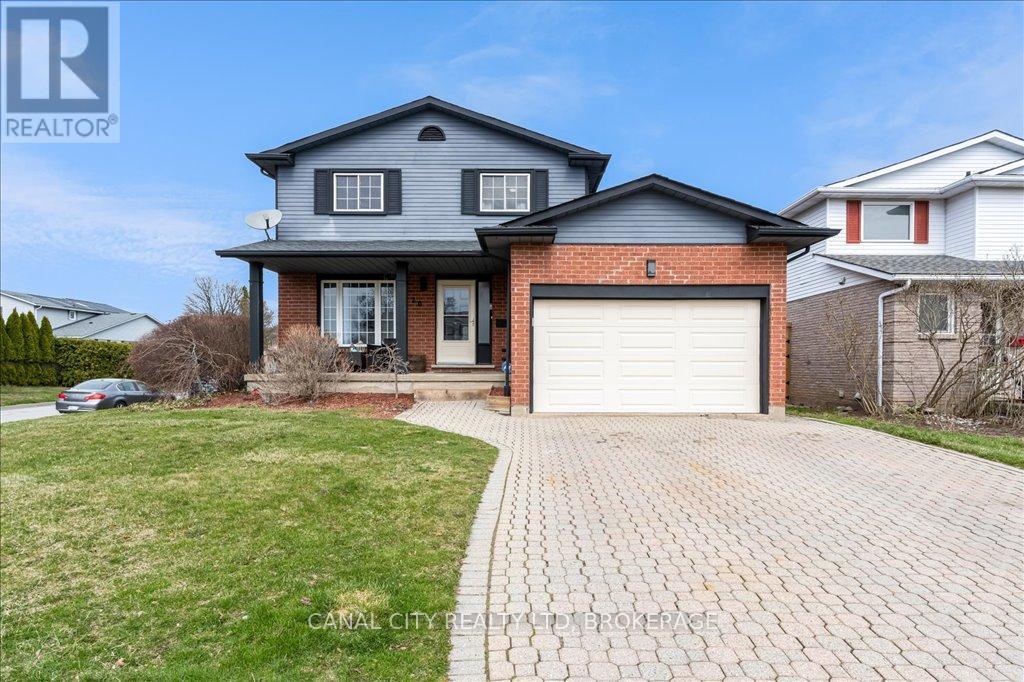12 Frontenac Drive
St. Catharines (442 - Vine/linwell), Ontario
Welcome to 12 Frontenac Drive, a beautifully updated multi-level home nestled on a quiet street in St. Catharines desirable north end. Sitting on a spacious 60 x 120 fully fenced lot, this move-in ready property features 3+1 bedrooms, 2 full bathrooms, and over 1,860 sq.ft. of finished living space. Enjoy a bright and open main floor with skylight, corner windows, and a modern open-concept kitchen complete with GE Café appliances, built-in water filter, garbage disposal, and elegant finishes. The upper level offers three generous bedrooms and a stylishly renovated full bathroom. The walk-out lower level includes a large family room, full bath, and access to the backyard oasis with an above-ground pool, expansive deck, and lush landscapingperfect for entertaining. The basement features a fourth bedroom, and ample storage. Additional upgrades include a new heat pump, smart thermostat, new electrical panel, and enhanced insulation throughout. Located just steps from Walkers Creek Trail, excellent schools, the Welland Canal, and Sunset Beachthis is a rare opportunity to own a turnkey home in a mature, family-friendly neighbourhood. (id:55499)
RE/MAX Garden City Explore Realty
25 - 5595 Drummond Road
Niagara Falls (215 - Hospital), Ontario
FANTASTIC 2-STOREY CONDO TOWNHOUSE! This home is finished top to bottom and has been impeccably maintained offering a 3 bedroom floor plan (3rd bedroom is currently an open concept loft), 2.5 baths, finished basement and attached garage. The main floor features big & bright windows, spacious foyer with 2-piece powder room, access to the garage, over sized kitchen with granite countertops and stainless steel appliances. Main floor also offers a large living room/dining room with gas fireplace and walk-out to your private deck and patio. Second floor features 2 generously sized bedrooms, open concept loft that could easily be converted to a 3rd bedroom, main 4-piece bath, laundry room with laundry tub, primary suite with walk-in closet and private 4-piece ensuite. Basement level is finished with a storage area, office/den and family room that could be a 3rd/4th bedroom plus rough-in for a 4th bathroom. All kitchen appliances plus washer & dryer included. Quick & easy access to the QEW Highway to Fort Erie/Toronto and the 420 Highway to the Rainbow Bridge/USA. Walking distance to the Lundy's Lane shopping corridor with restaurants, banking, groceries, pharmacies and more. You wont be disappointed! (id:55499)
RE/MAX Niagara Realty Ltd
68 Cameron Avenue W
Welland (773 - Lincoln/crowland), Ontario
Charming 3-Bedroom Bungalow in a Well-Established Neighborhood! Welcome to this beautifully updated 3-bedroom, 2-bathroom bungalow, nestled in a highly sought-after, well-established neighborhood. Located just minutes from Highway 406, shopping, schools, and playgrounds, this home offers the perfect blend of comfort and convenience. Sitting on an extra-large lot, the property features a carport, spacious shed, and an asphalt driveway. Inside, you'll find stunning new hardwood flooring in the dining room and bedrooms, while new light fixtures and modern pot lights illuminate the living room, dining room, and kitchen area, creating a warm and inviting atmosphere. The fully finished basement is a standout feature, offering additional living space, a second full bathroom, and plenty of storage. Whether you need a cozy rec room, home office, or guest suite, this versatile space has endless possibilities! With its mature surroundings, family-friendly location, and numerous updates, this move-in-ready bungalow is a rare find. (id:55499)
Coldwell Banker Advantage Real Estate Inc
4915 King Street
Lincoln (982 - Beamsville), Ontario
Welcome to 4915 King Street in the heart of Beamsville an exceptional Century home offering over 3,500 sq. ft. of timeless character and modern convenience. Built in 1900, this stunning property features original wood trim and architectural charm throughout, blended seamlessly with thoughtful updates. With five spacious bedrooms, one perfect as an in-law suite with rough-in kitchen, spa-like bath, and balcony access with views of Lake Ontario, there is room for the whole family and more. The finished basement offers a professional-grade office with a separate entrance and private bath, ideal for working from home or future rental potential. Step outside to your entertainer's dream: a massive covered concrete porch with fireplace, concrete bar, and a wood-fired pizza oven. To name a few of the many upgrades this house has to offer includes roof shingles 23', bathroom 25', concrete driveway 18', eaves 24'. House was stripped down to the studs in 2004 with all new electrical, plumbing, drywall, insulation and windows. Basement is bone dry with waterproofing and newer weeping tile. All of this just a short walk to town, wineries, and all that Beamsville has to offer! (id:55499)
Keller Williams Complete Realty
7040 Woodington Road
Niagara Falls (207 - Casey), Ontario
Stunning 4-Level Backsplit on a Massive Lot in Prestigious Rolla Woods! Attached double car garage with a 6 car interlocking brick driveway. Welcome to this beautifully maintained 3+1 bedroom, 2-bathroom home, with a cozy family room and even a sauna! Situated on an impressive 77' x 252' lot, (reverse pie), this home offers unparalleled space and privacy, with a picturesque Pin Oak-lined backyard perfect for relaxation and outdoor enjoyment., this expansive backyard offering endless possibilities for entertaining, gardening, plenty or room for a pool and room for an SDU (secondary dwelling unit) Located in one of the top school districts, with access to excellent elementary, secondary, and French schools, bright and inviting living spaces with large windows that bring in natural light, prime location close to walking trails, majestic fireman's park , fishing pond, shopping, dining, and easy highway access. A Rare Find in coveted Rolla Woods, homes in this prestigious neighborhood don't come up often, this is your chance to own a piece of Niagara Falls best real estate. With its unbeatable location, massive lot, and charming features, this home is perfect for families, investors, or those looking to create their dream retreat. Don't miss out! Book your private showing today! (id:55499)
RE/MAX Niagara Realty Ltd
44 Grantham Avenue S
St. Catharines (450 - E. Chester), Ontario
Welcome to 44 Grantham Ave South, a beautifully updated 2-bedroom home that seamlessly blends character with modern comforts. This home offers a warm and inviting atmosphere with beautiful, quality upgrades throughout. Step inside to find a bright and spacious living area with stylish finishes, perfect for relaxing or entertaining. The updated kitchen has modern cabinetry, sleek countertops, and quality appliances, making meal prep a breeze. Both bedrooms are well-sized, and there is a updated main bathroom. Outside, enjoy the privacy of a fenced backyard ideal for pets, gardening, or summer gatherings. With its prime location close to schools, parks, shopping, and transit, this charming home is perfect for first-time buyers, downsizers, or investors alike. Located in a convenient St. Catharines neighborhood, you are just minutes from shopping, schools, parks, and transit. Don't miss your chance to own this delightful property! Schedule your showing today. Property taxes estimated from regional calculator. (id:55499)
Royal LePage NRC Realty
13 - 65 Dorchester Boulevard
St. Catharines (444 - Carlton/bunting), Ontario
Welcome to lucky #13, you dont have to be a Swifitie to live here:) This trendy condo not only has been renovated for its new owners, but also has one of the best, quiet locations tucked away in the complex . With exclusive parking spot right out front and ample visitors spots, makes life easy. Carefree living for anyone who craves a turn key lifestyle with 3 good size bedrooms (note the primary has enough for a sitting area as well ) and 2 bathrooms. Neutral palate throughout the home and lots of natural light only covered by California shutters! Great layout with the living room leading to the patio doors outside, overlooking one of the largest patios in the complex! Note the newer 18 x 18 concrete pad, totally fenced in yard with a gate , so perfect for bbqing . Unit 13 is one of the rare units that have forced air gas furnace and central air conditioning. (Most are electric baseboard heating). Refreshed kitchen with newer dishwasher in 2023. Gorgeous main bathroom entirely renovated in 2023. Fully finished 1200 sq feet with the basement being started. Create your own space as there is a rough-in for another bathroom if needed , and room to build equity. Situated near major stores, shopping centres, quick access to the QEW, and it backs onto a Recreational complex. Walk to Berkley Park, minutes to the Welland Canal Parkway, school, restaurants, and a short drive into Niagara on the Lake. Excellent place to start out or for an investment ! (id:55499)
Royal LePage NRC Realty
20 Capri Street
Thorold (558 - Confederation Heights), Ontario
Welcome to this move-in ready 3 bedroom, 2 bathroom beauty located on a desirable corner lot in the sought-after Confederation Heights neighbourhood of Thorold. This well maintained home offers the perfect blend of comfort, style and upgrades throughout. Step inside to find a bright and spacious main floor featuring a cozy living room, formal dining room and an updated kitchen and dinette area with a large island and a patio door leading to your private backyard oasis. The fully fenced backyard is perfect for entertaining, complete with a massive wood deck and a 16 x 32 ft. kidney shaped pool with a new liner (2022) and a new filter/pump (2019). Ceramic, laminate and hardwood flooring run throughout this home, complemented by new light fixtures that add a modern touch. Upstairs, you will find 3 generously sized bedrooms and a 4 piece bathroom. The primary bedroom features a walk-in closet for added convenience. This home also boasts an impressive rec-room complete with laminate flooring and a gas fireplace. The basement also features a cold room, separate laundry area and plenty of storage. Additional highlights of this home include a 1.5 car garage, 100 amp service with breakers, central vacuum, double driveway, newer windows, newer furnace and central air (2017), newer roof (2019) and new fence in 2022. Located just minutes to Brock University, close to shopping, amenities and steps from public transit, this home checks all the boxes. Don't miss your chance to own this incredible property - schedule your private showing today! (id:55499)
Canal City Realty Ltd
8149 Paddock Trail Drive
Niagara Falls (213 - Ascot), Ontario
Step into the comfort and versatility of this well-designed backsplit home, where functionality meets modern living. The spacious, open-concept living and dining rooms offer the perfect setting for both relaxing evenings and vibrant gatherings, with natural light flowing effortlessly through the space to create an airy, welcoming atmosphere. The updated kitchen is the hub of the home, featuring stainless steel appliances, ample counter space and a layout that makes preparing everyday meals a joy. With 3 generously sized bedrooms and 2 full bathrooms, there's plenty of room for family, guests, or a dedicated home office. The finished lower level adds even more living space, ideal for a cozy family room or media area - complete with a convenient walk-out. When it comes to storage, you'll never run out of space thanks to a large, well-organized basement that easily holds seasonal items, tools and everything in between. Perfect for those who appreciate space, comfort and practicality in a setting that feels just right. (id:55499)
Royal LePage NRC Realty
3059 Ninth Street
Lincoln (980 - Lincoln-Jordan/vineland), Ontario
WELCOME HOME TO 3059 NINTH STREET! Escape to the tranquility of country living just minutes from the City in this charming 3 bedroom home nestled on a beautiful 2 acre lot. Steps from scenic Rockway Conservation Area, Rockway Golf Course and the Bruce Trail, this gem of a home in the heart of wine country, on a popular cycling route, offers privacy and outstanding nature views. Featuring Open Livingroom/Diningroom with California Redwood panelled walls, fireplace with Kingston stone hearth, built in bookshelves, walk out to wrap around deck with views of lush front gardens. Eat-in Kitchen with plenty of cupboard space, built in appliances, pass thru to DR, expansive windows to enjoy scenic views. Large Main floor Family Room, Main floor office with walk out to rear deck, Main floor bedroom and laundry room. Second level with 2 spacious bedrooms and a 4 pc. bath, walk out to upper balcony. Lower level features large Recroom, lots of storage and attached garage. Enjoy "Muskoka living" on your own scenic lot with breathtaking views, screened in gazebo, hobby greenhouse, sprawling grounds. Close to St. Catharines Hospital, hiking trails, Niagara's finest wineries, vibrant Downtown, restaurants, shopping, QEW & 406, Ridley College and Brock University. Live your dream lifestyle today! (id:55499)
Royal LePage NRC Realty
137 - 17 Old Pine Trail
St. Catharines (444 - Carlton/bunting), Ontario
Well maintained & move-in ready 2 story end unit townhome with 3 bedrooms and 1086sqft of finished living space. Convenient St.Catharines location close to schools, parks, QEW access & all amenities! Large sliding door to fenced in patio area. Stainless steel appliances (2017). Lots of visitor parking. Low maintenance living. Don't miss this fantastic opportunity to get into the Niagara market! (id:55499)
RE/MAX Niagara Realty Ltd
24 Eleanordale Circle
St. Catharines (441 - Bunting/linwell), Ontario
This thoughtfully designed 5-storey multilevel home sits on a quiet cul-de-sac in North St. Catharines, right next to the Grantham Rail Trail. Built in 1976 with outstanding craftsmanship, this custom 3-bedroom, 3-bathroom home has been owned and cared for by the same family for 49 years. It offers plenty of space with a large backyard accessed from the side gate, family room, or the basement walk-up, perfect for outdoor fun, gardening, or simply relaxing. The peaceful trail behind the house is great for daily walks and enjoying nature. The furnace and central air were both updated in 2020. Book your showing today! (id:55499)
RE/MAX Garden City Realty Inc












