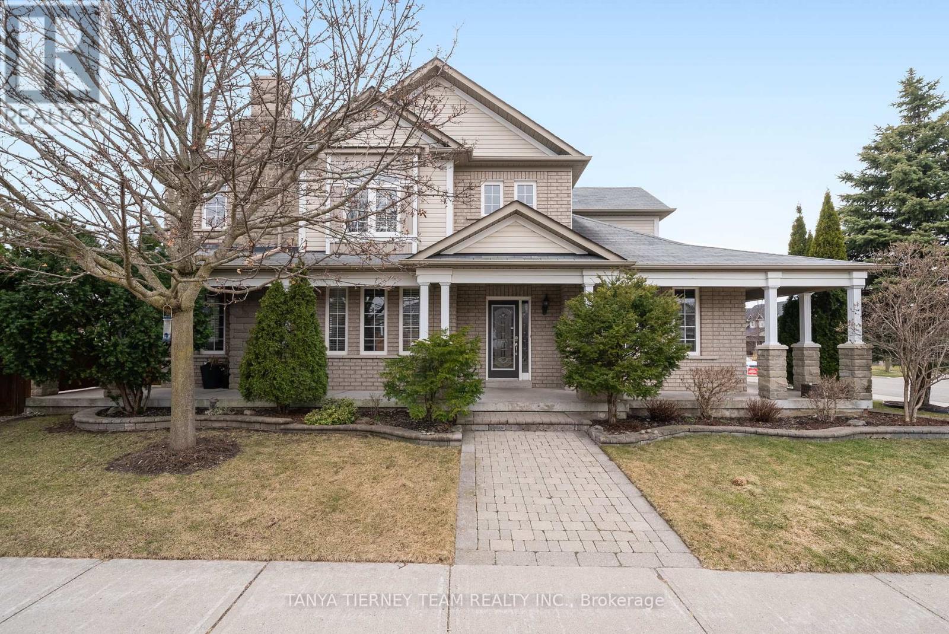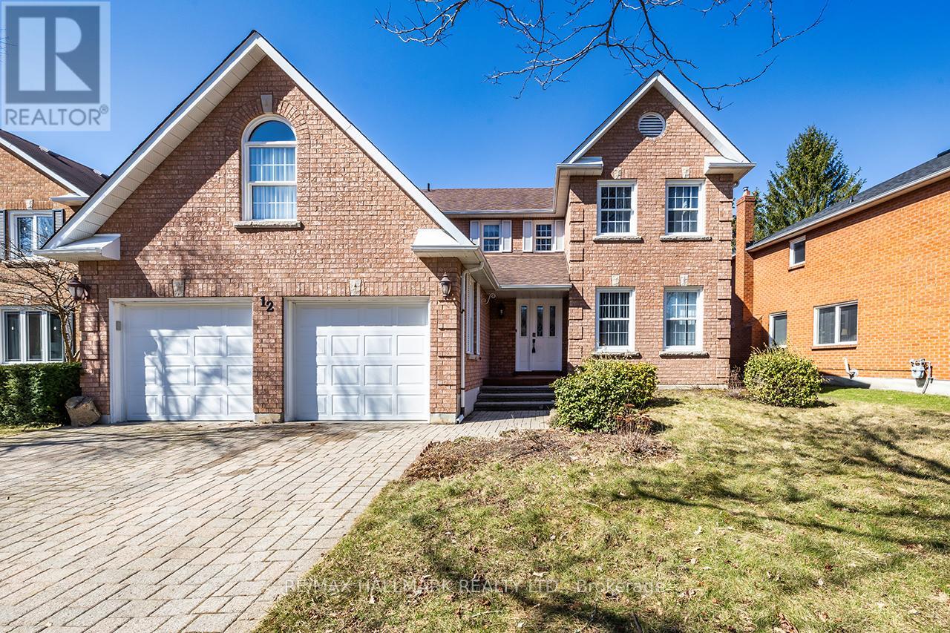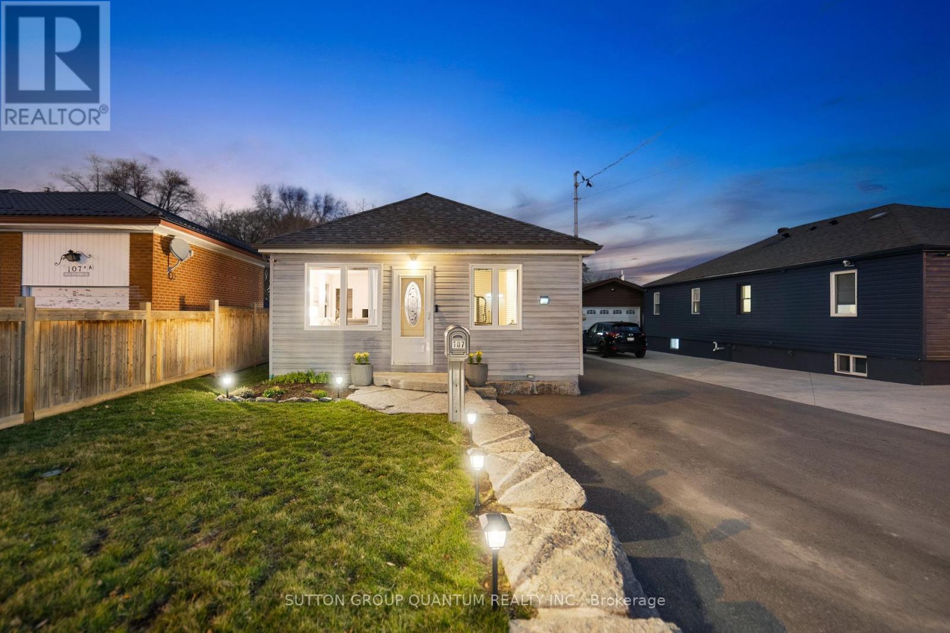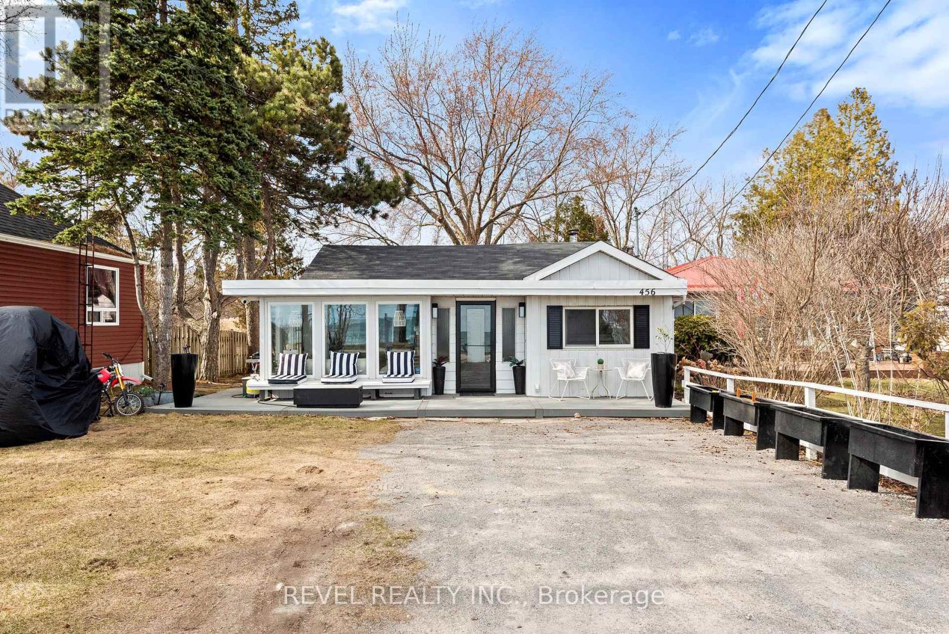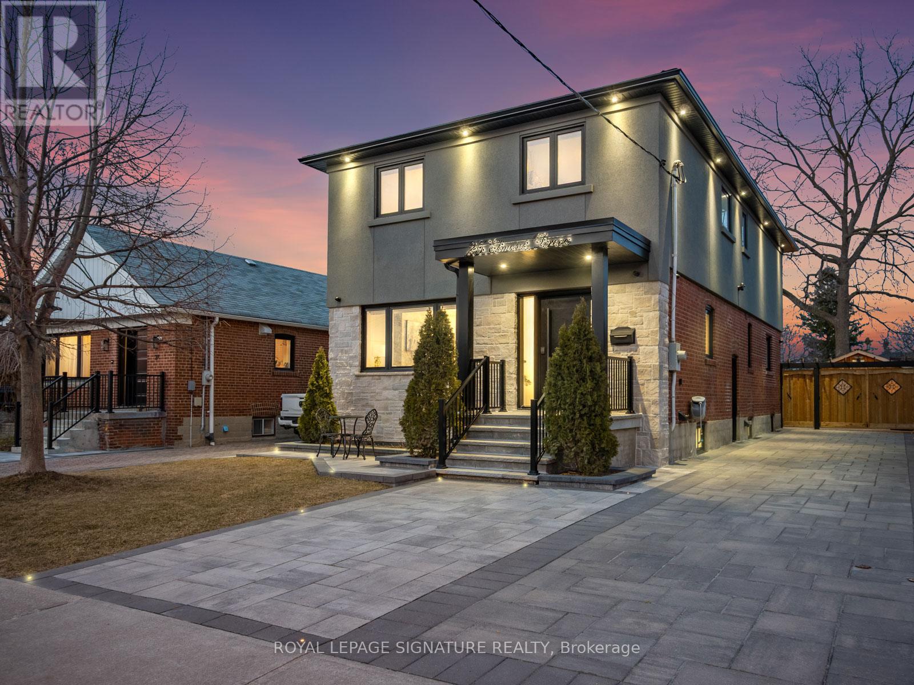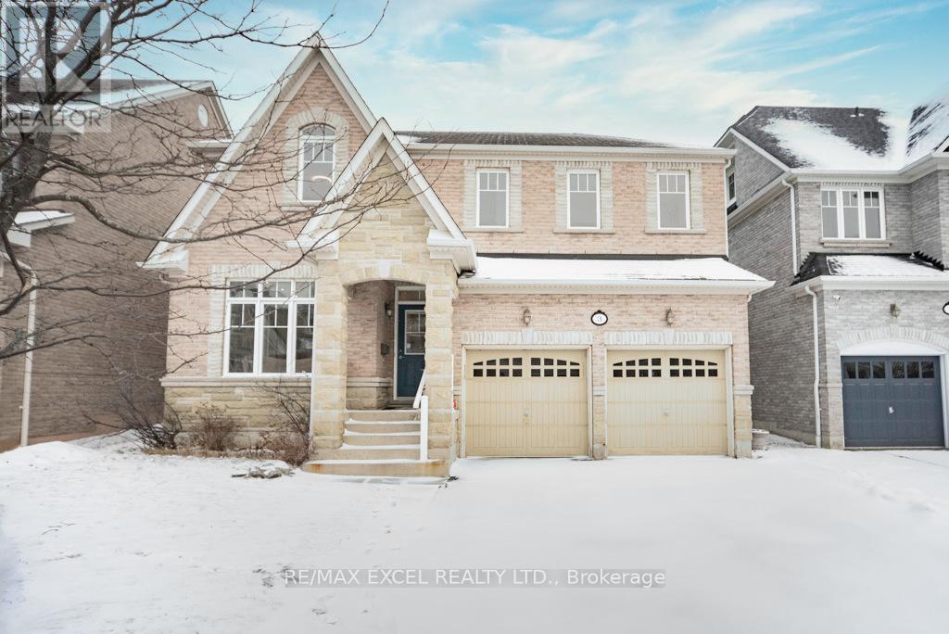25 Holsted Road
Whitby (Brooklin), Ontario
Look No further! This stunning 4 bedroom Brooklin family home is nestled on a private corner lot with double garage & wrap around porch. Inside offers a sun filled open concept main floor plan featuring an impressive foyer with soaring cathedral ceilings, convenient mud room with custom built-ins & garage access, gleaming hardwood floors, elegant formal living room & dining room with coffered ceiling. The family sized kitchen boasts granite counters, pantry, breakfast bar, ceramic backsplash & stainless steel appliances. The breakfast area offers sliding glass walk-out to an entertainers patio with gas BBQ hookup, garden shed & fully fenced backyard oasis. Upstairs you will find 4 generous bedrooms including the primary retreat with walk-in closet & 4pc ensuite with relaxing soaker tub. Room to grow in the fully finished basement complete with large rec room, den area, built-in shelving, pot lights & finished laundry room. Situated in the heart of Brooklin, steps to schools, parks, downtown shops & easy hwy access for commuters! (id:55499)
Tanya Tierney Team Realty Inc.
266 Westlake Avenue
Toronto (Woodbine-Lumsden), Ontario
***NEW BUILT WITH TARION WARRANTY*** Welcome To This Ultra-Modern, Brand-New Detached Duplex Home With Legal Basement In Prime East York. Featuring 4+1 Bedrooms, 5 Bathrooms, A Built-In Garage, Private Parking For 2 Cars. This Stunning Residence Is Just Minutes From The Subway And GO Train. With Over 2,300 Sq Ft Of Beautifully Finished Living Space, This Home Showcases Premium Craftsmanship, Fully Spray Foam Insulation, Smart Home Living, and so much more. The Split-Level Entry Leads To An Open-Concept Main Floor With Engineered Hardwood, Pot Lights, Skylights, Glass Stair Railings, And Custom Closets. The Main Level Offers A Spacious Family Room With A B/I Wall Unit, Fireplace, And Walk-Out To The Deck And Backyard. The Chefs Kitchen Is Equipped With High-End B/I Appliance, Custom Countertops, Breakfast Bar, And Extensive Cabinetry. The Dining And Living Areas Combine To Create A Seamless Open-Concept Flow Ideal For Entertaining. Upstairs, The Open Riser Staircase With Floor-To-Ceiling Glass And Skylights Leads To A Stunning Primary Suite With Balcony, Walk-In Closet, And A 5-Piece Ensuite. Three Additional Bedrooms Feature Ample Natural Light And Custom Closets. Two Extra Bathrooms And A Second-Floor Laundry Complete This Level. The Fully Finished Legal Basement Apartment Includes High Ceilings, A Kitchen, A Spacious Bedroom, 3-Pc Bathroom, And Separate Laundry. Perfect For Rental Income, Guests, Or As A Private Secondary Suite For Young Adults. It Features A Separate HVAC System, Electrical Meter, And Sewer System, Along With Fire Separation And Soundproofing For Comfortable Independent Living. Enjoy A Large Fenced Backyard With A Deck, Interlocking Patio, Gas BBQ Hook-Up, And Mature Trees. Located Near Top-Rated Schools, Taylor Creek Trail, Parks, Shops, DVP, And Just A short Drive To Woodbine Beach And Downtown. This One-Of-A-Kind Home Truly Checks All The Boxes. (id:55499)
Royal LePage Your Community Realty
25 Mccourt Drive
Ajax (South East), Ontario
Absolutely stunning south Ajax John Boddy built gem close to the Lake! Welcome to this 10/10 showstopper in the heart of desirable South Ajax, beautifully upgraded from top to bottom. This 3+1 bedroom home offers the perfect blend of luxury, functionality, and location, just a short stroll to scenic lakeside walking paths.Inside, you'll find rich hardwood flooring throughout the main and second floors, completely updated bathrooms, and a gorgeous chefs kitchen featuring quartz countertops and high-end finishes, perfect for entertaining or family dinners. The second floor offers 3 spacious bedroom plus an rec room area that could be converted to a 4th bedroom.The fully finished basement apartment with a separate entrance provides amazing potential for extended family, guests, or additional income. It's completed with a full kitchen and 3 pc bathroom with heated floors. Step outside to enjoy professional landscaping, a spacious back deck, and a low-maintenance yard, ideal for summer BBQs and relaxing evenings.All the work has been done, just move in and enjoy! Minutes to shopping, the GO station, Hwy 401/412, Carruther's Creek Golf Course and all amenities .Location. Luxury. Lifestyle. This home truly has it all.Please see attachments for full list of upgrades (id:55499)
Revel Realty Inc.
12 Halstead Road
Clarington (Courtice), Ontario
This stunning 4-bedroom, 4-bathroom home offers over 2300 sq ft of bright, spacious living space and has been thoughtfully updated to meet modern tastes. The newly renovated open-concept kitchen is a standout feature, perfect for family gatherings and entertaining. The main level boasts brand-new flooring in the foyer and kitchen, creating a seamless flow throughout the space. Large windows allow natural light to pour in, making the entire home feel warm and inviting. Outside, the double garage provides plenty of parking and storage, while the driveway accommodates up to four vehicles ideal for large families or guests. Located in a desirable neighborhood, this home offers the perfect balance of style, functionality, and comfort. Dont miss out on this rare opportunity to make 12 Halstead Rd your forever home! OFFERS ANYTIME! (id:55499)
RE/MAX Hallmark Realty Ltd.
107 Kitchener Road
Toronto (West Hill), Ontario
WELCOME HOME TO THIS CHARMING & BRIGHT HOME PERFECT FOR A YOUNG FAMILY OR FIRST TIME HOME BUYERS. WITH A STUNNING OVERSIZED LOT, BEAUTIFUL GARDENS, AND PERFECTLY LAID PATIO AND ARMOUR STONE THE BACKYARD, YOUR SUMMER DREAMS OF BACKYARD ENTERTAINING ARE HERE! YOU WILL ALSO FIND AN ENTERTAINER'S DREAM IN THE RECENTLY BUILT DETACHED GARAGE WHICH IS SET UP FOR A HEATED FLOOR, AND TONS OF SPACE FOR WHATEVER YOUR HEART DESIRES. EXTERIOR UPGRADES ABOUND INCLUDE ROOF, SIDING, WINDOWS, EAVES, DRIVEWAY AND ARMOURSTONE. TONS OF STORAGE IN THE BASEMENT MAKE THIS HOME THE PERFECT STARTER HOME! (id:55499)
Sutton Group Quantum Realty Inc.
42 Normandy Boulevard
Toronto (Woodbine Corridor), Ontario
One of the Upper Beaches most cherished streets, this beautifully updated detached home combines timeless character with modern convenience. Bright and airy throughout, sun-filled open living and dining areas, a stunning open-concept kitchen that has been designer-renovated. The kitchen flows effortlessly to a lush, fenced backyard complete with new tiered decks, offering the perfect space for entertaining or relaxing outdoors. In the summer months you are surrounded by greenery. It's the tranquil setting you've been imaging. Ample storage underneath the deck. New fencing, The Magazine ready Spa Bathroom will stop you in your tracks! It is exceptionally spacious, boasting a modern soaker tub and walk-in shower combo, creating a luxurious at-home retreat. You may shut the door and not ever want to leave. The spacious primary bedroom offers warmth and comfort with its own cozy fireplace. A separate nanny suite with a private entrance, kitchenette, a third bedroom and bathroom provides flexible living space or income potential. The new front hardscaping provides beautiful curb appeal. Enjoy the vibrant lifestyle of this dynamic, family-oriented community with excellent schools Bowmore PS, Fairmount PS, cafes, restaurants, and the beach just steps away. Fairmount Park & Rec Center is the Hub of the community with swimming, tennis, skating, market and more. A rare opportunity to own a truly special home in one of the East Ends most desirable neighbourhoods. Parking currently one month on, one month off with neighbour. (id:55499)
Keller Williams Advantage Realty
241 Glen Hill Drive
Whitby (Blue Grass Meadows), Ontario
Welcome to 241 Glen Hill Dr where charm meets convenience in one of Whitby's most sought-after neighbourhoods. This beautifully maintained raised bungalow features 3 spacious bedrooms, 2 full bathrooms, and a bright, functional layout perfect for family living. Freshly painted throughout in soft, modern tones, the home exudes warmth and elegance from the moment you step inside. The kitchen and bathrooms have been tastefully updated with luxurious quartz countertops, adding a touch of sophistication to everyday living. Backing onto the lush greenery of Glen Hill Park, the backyard offers peaceful privacy and breathtaking western sunsets. Whether you're entertaining guests or enjoying a quiet evening in, this home provides the perfect setting. Close to top-rated schools, parks, shopping, transit, and with easy access to the 401 & 407 this is your opportunity to live in comfort and style. (id:55499)
Revel Realty Inc.
31 Kelvin Avenue
Toronto (East End-Danforth), Ontario
Welcome to 31 Kelvin Avenue, a century-old gem and one of the original farmhouses in Toronto's East End-Danforth neighbourhood. This fully detached residence has been meticulously transformed from top to bottom, with no detail overlooked in its comprehensive renovation. It is nestled on a tranquil, family-friendly dead-end street with no through traffic, creating a safe, quiet, and peaceful environment. The home seamlessly combines its rich history with modern sophistication, featuring four spacious bedrooms and three stylishly designed bathrooms. The open-concept main floor flows effortlessly from the living and dining areas into a custom kitchen showcasing sleek white oak finishes, premium appliances, and modern cabinetry. Rich hardwood floors, energy-efficient windows, and low-voltage lighting contribute warmth and style. Upstairs, the primary bedroom serves as a light-filled retreat with lofty ceilings, large windows, and ample space for seating and storage. Its ensuite bathroom impresses with a glass-enclosed walk-in shower, modern vanity, and elegant tilework. The second bedroom includes a unique loft for additional sleeping, play, or storage, while the third-floor retreat features three windows, a skylight, and stunning beamed ceilings. All second-floor bedrooms contain beautiful built-in storage for added functionality. The finished basement with radiant heated concrete floors is a versatile space ideal for a home office, gym, guest suite, or media room. A new HVAC system with a smart thermostat ensures modern year-round efficiency. Outside, enjoy a freshly landscaped yard, a rebuilt front porch, and a spacious private back deck. The rear two-car parking pad offers excellent potential for a garage or laneway suite. Located just a short walk from Main Subway Station, Danforth GO, great parks, cafés, and schools, this home seamlessly blends thoughtful design with modern comfort. Book a viewing today. (id:55499)
Sage Real Estate Limited
43 Roseglor Crescent
Toronto (Bendale), Ontario
Fully Renovated Legal Duplex in Prime Scarborough Location Located near Brimley and Lawrence, this beautifully renovated legal duplex offers two fully separate,legalized units, each with 3 bedrooms and 2 bathrooms, ideal for investors or multi-family living.Upper Unit:3 bedrooms, 2 bathrooms and New kitchen with stainless steel appliances, quartz countertops, and a stylish backsplash, Separate laundry area 3 bedrooms, 2 bathrooms ,Modern kitchen with quartz countertops, backsplash, and stainless steel appliances Separate laundry area New Furnace , New tankless Hot water tank Centralized mechanical room in the basement for furnace, water heater, water meter, and main water shut off Most window changed with Energy-efficient vinyl windows with black exteriors Brand new Solid wood doors, modern trim, luxury vinyl plank flooring, and stained oak stairs &Legal basement fire escapes & 6-car driveway with interlocking pathway for ample parking This turnkey property offers great rental income potential in a highly desirable neighborhood. Minutes to Scarborough Town Center, & Highway 401. Steps to Public School, 24 hour bus service.walking distance to Thompson park Legalized basement rental income will be $2000 plus (id:55499)
RE/MAX Crossroads Realty Inc.
456 Crystal Beach Boulevard
Whitby (Whitby Industrial), Ontario
Welcome to 456 Crystal Beach Blvd, a rare opportunity to own a beautifully renovated waterfront bungalow on one of Whitbys most exclusive and peaceful streets. This 3-bedroom, 2-bath home offers the perfect blend of comfort, style, and serenity, with breathtaking views of Lake Ontario and no rear neighbours. Inside, you'll find a cozy living area with a wood-burning fireplace, a sunroom filled with natural light, and a newly updated kitchen featuring stainless steel appliances, quartz countertops, and sleek cabinetry. Every room has been thoughtfully designed to showcase the surrounding beauty, offering lake or ravine views throughout. Tucked between the shoreline and a lush conservation area, this home is ideal for nature lovers, retirees, or anyone seeking a quiet escape without sacrificing convenience. Just five minutes to the 401, GO station, shopping, and dining. Located on a private, gated road and connected to municipal water, this is lakeside living at its finest. Come experience the lifestyle you've been waiting for! (id:55499)
Revel Realty Inc.
25 Elmont Drive
Toronto (O'connor-Parkview), Ontario
Step into this stunning and exceptionally crafted, custom-designed home where elegance, comfort, and functionality blend seamlessly across every level. From the moment you enter, you're greeted by gorgeous engineered hardwood flooring, crown moldings throughout and built-in speakers. The Open Concept Living and Dining impress with a striking custom fireplace feature wall. The chefs kitchen is a dream for culinary enthusiasts, boasting quartz countertops and backsplash, high-end built-in appliances incl. Wall Oven & Microwave and Gas Range, and a stunning quartz waterfall center island perfect for both entertaining and daily use. The family room continues to impress with custom built-in cabinetry and TV Unit with integrated audio, offering a warm, inviting space for relaxing or hosting guests. Step through the custom European patio doors onto an entertainer's dream backyard with a covered deck complete with outdoor speakers for seamless ambiance. Upstairs, the primary suite is a true sanctuary, featuring a Venetian stucco feature wall, a dreamy wrap-around walk-in closet with custom organizers, and a spa-like ensuite with floor-to-ceiling tiles, a curbless glass shower & double vanity with lighted mirrors. The additional three bedrooms are generously sized with large windows & ample closet space. A convenient large walk-in laundry room completes the 2nd floor! The fully finished basement offers remarkable versatility with a separate side entrance, large above-grade windows, a full second kitchen, a spacious rec room with a gas fireplace, and a massive bedroom with custom closet & built-in desk, ideal as an extended living space or income potential. The massive private driveway with parking for 5 cars is a huge plus complete with double gates for easy access to the oversized landscaped backyard featuring a large custom shed, childrens playground, a custom gazebo with pot lights and automated outdoor lighting adding a sophisticated touch to outdoor entertaining! (id:55499)
Royal LePage Signature Realty
3 Headon Avenue
Ajax (Central East), Ontario
Welcome to this exquisite Monarch detached home! Nestled in the heart of Ajax, the most desirable mature business area. Situated on a best premium wide lot, this property boasts a massive backyard that backs onto a serene, quiet park offering ultimate privacy and a tranquil escape. With approx 2500 sqf above ground and huge finished basement, it fits all types of family! This home also features a spacious open-concept design that maintains extremely practical distinct living and family areas, perfect for both entertaining and everyday comfort. The home is flooded with natural light, thanks to the massive windows throughout that highlight the beautiful hardwood floors and enhance the homes airy feel. The 9-foot ceilings add to the sense of grandeur and space, creating an inviting atmosphere that flows effortlessly from room to room. Upstairs, you'll find four generously sized bedrooms, including a versatile study area that's perfect for work or leisure. The large driveway offers parking for up to four additional cars, providing convenience for families and guests. It also located in an exceptional area, this home offers both the peace of a park-side setting and the convenience of nearby business and amenities. Steps To 401/407, Schools And Shopping Malls, Transit, Go Train, Parks, Casino, Costco, Walmart, Grocery Stores & Much More! Don't miss your chance to own this stunning property a true gem in Ajax! **EXTRAS** upgrades include: freshly painted T/O, marble counter top, hardwood flr on main! (id:55499)
RE/MAX Excel Realty Ltd.

