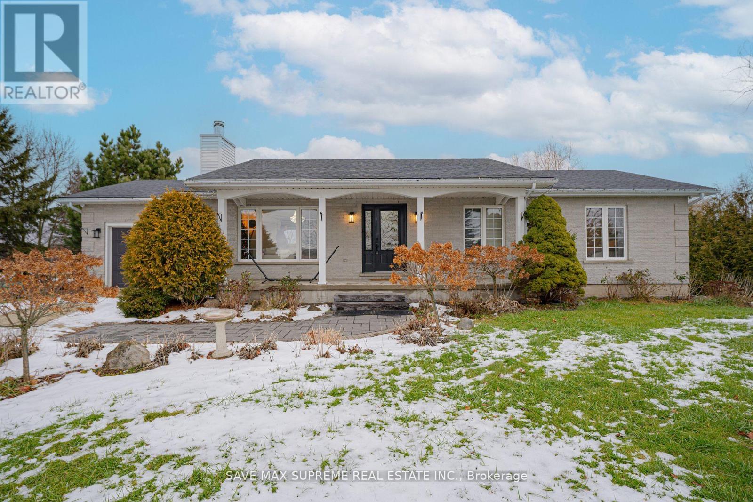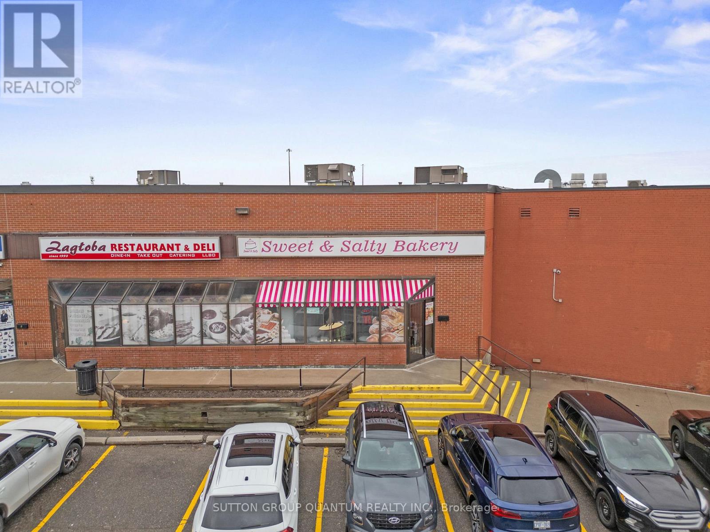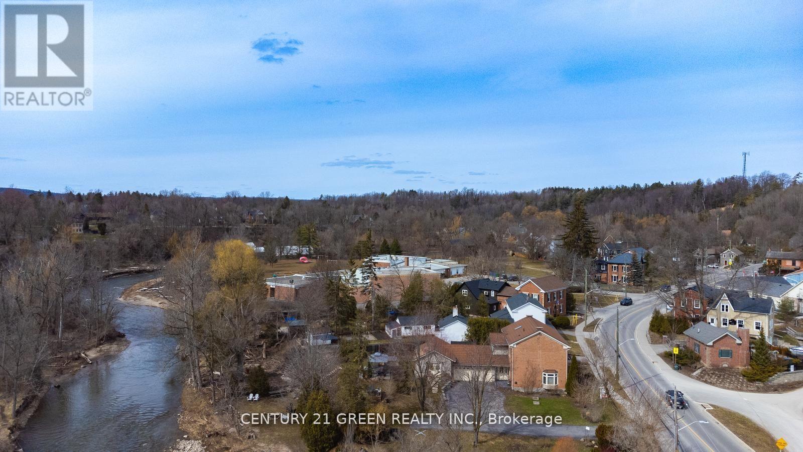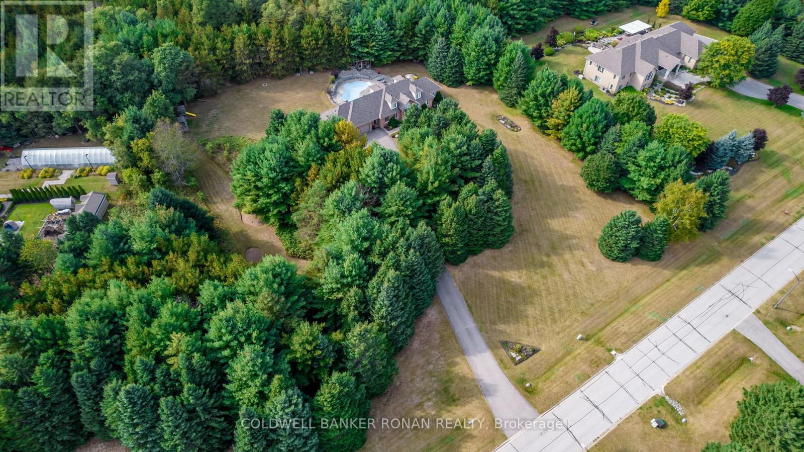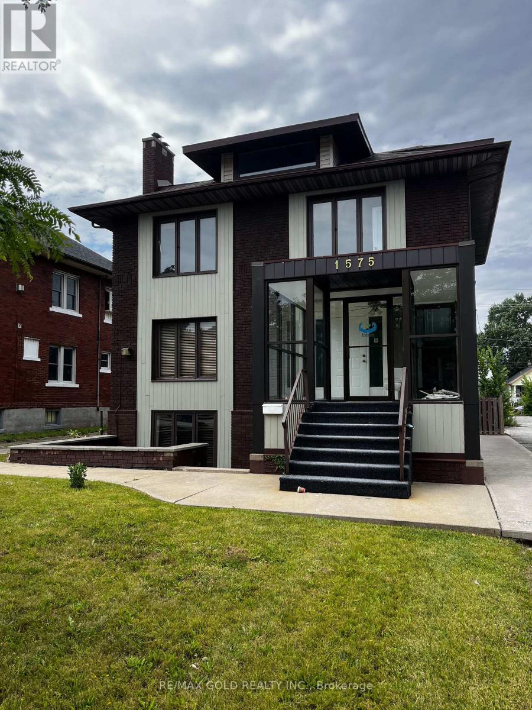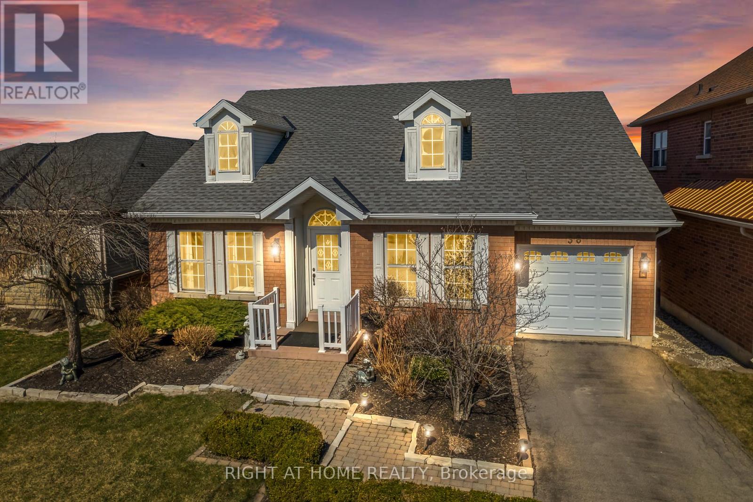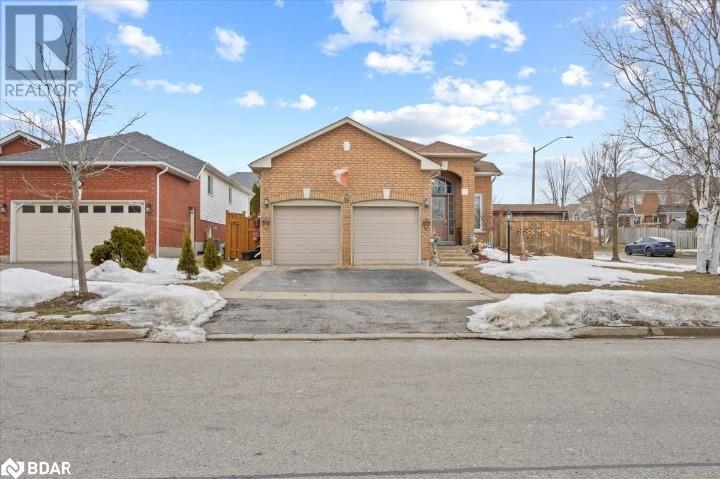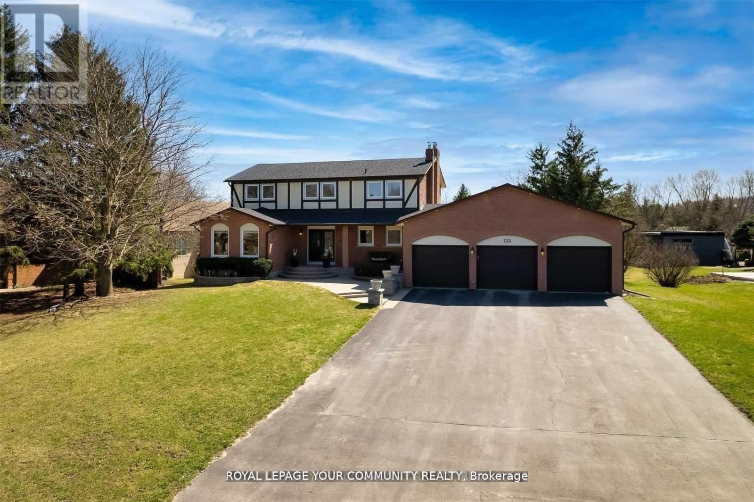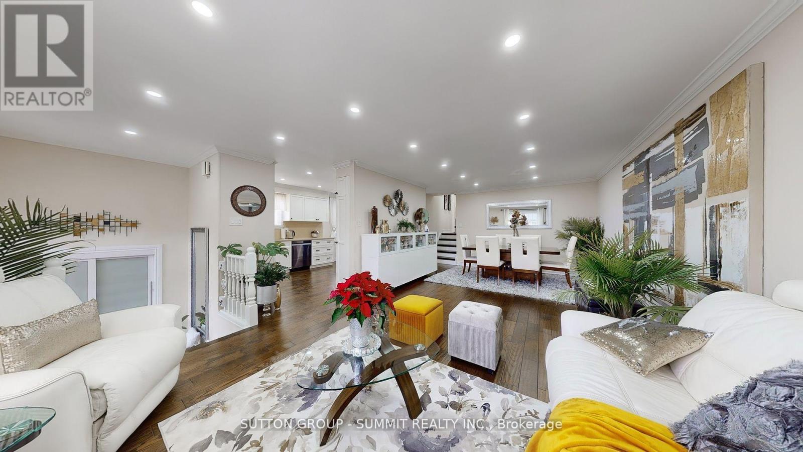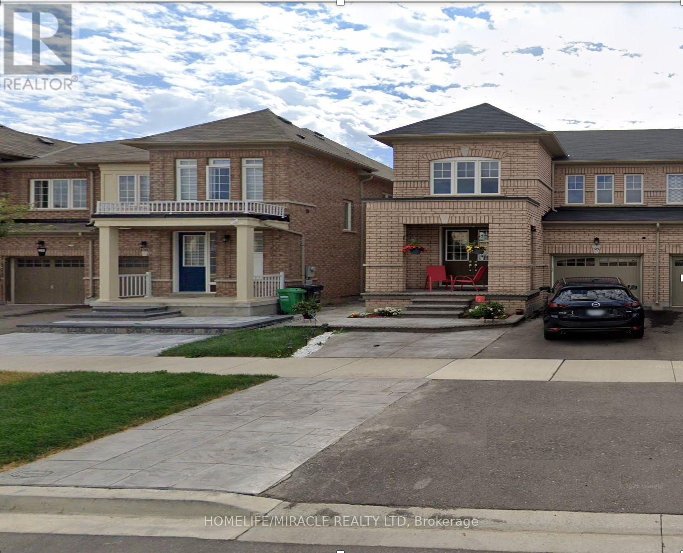37 Maple Street
Port Colborne (878 - Sugarloaf), Ontario
Welcome to 37 Maple Street located in the desirable Portal Village Retirement Community! This freehold bungaloft features a main floor primary suite, open concept kitchen, dining room, living room, main floor laundry and 4pc bathroom. The loft offers a spacious bedroom, 3pc bathroom and a large tv/sitting area overlooking the main floor. The partially finished basement features tons of storage and a rec room. Newer large composite deck off the living room and a single attached garage. This home is spotless and move in ready. (id:55499)
Royal LePage NRC Realty
1203 - 530 Lolita Gardens
Mississauga (Mississauga Valleys), Ontario
Welcome to your new home in the heart of Mississauga! This spacious 3-bedroom, 1-bathroom condo apartment offers comfort and convenience in a vibrant location. Each bedroom features ceiling fans for optimal air circulation, ensuring a refreshing atmosphere year-round. Enjoy an array of premium building amenities, including a pool, sauna, gym, billiards room, and a party roomperfect for relaxation or entertaining guests. Step outside to a stunning view of lush parkland and the city skyline. Ideally situated near shopping, restaurants, schools, and parks, with easy highway access, this condo combines urban living with suburban charm. Dont miss out on this fantastic opportunity! (id:55499)
Realty Executives Plus Ltd
18819 Kennedy Road
Caledon, Ontario
Welcome to STUNNING 18819 Kennedy Road! This Beautiful Highly Upgraded 5-bedroom Detached Bungalow sits on over an acre of treed land, offering privacy and tranquility. Tastefully upgraded with chandeliers, crown moulding, pot lights, and a gourmet kitchen featuring quartz countertops and high-end appliances, this home exudes elegance. Enjoy cozy nights by the fireplace or bask in natural light on the hardwood floors. The dining area opens to a large deck overlooking lush lawns, perfect for entertaining. The renovated basement includes 2 additional bedrooms, a 3-piece bathroom, laminate flooring, and pot lights. Located in a family-friendly neighborhood, close to schools, plazas, and places of worship, including a Gurudwara, with easy access to the new Highway 413. Recent upgrades include a new propane tank, roof, stone walkway, and well systems (2019-2021), No Carpet in the house. A perfect home for families and investors alike! **EXTRAS** S/S Fridge, S/S Stove, S/S Dishwasher, All Elfs, Hood, Window Coverings, Samsung Washer, Ge Dryer, Gdo, New Furnace 2021, Ac2021 Water Softener, Window Blinds.No Carpet (id:55499)
Save Max Supreme Real Estate Inc.
6 - 2555 Dixie Road
Mississauga (Dixie), Ontario
Calling All Bakers! Whether You Are A Seasoned Pro or A Passionate Home Baker, This Successful Well -Established & Beloved Mississauga Bakery Is Ready For Its Next Passionate Owner. Bakery Is Turn Key With Steady Revenue, Low Monthly Rent, Commercial Grade Equipment, & High Traffic Location. This Bakery Enjoys Both Local Foot Traffic, Loyal Repeat Customers & Wholesale Demand So You Can Enjoy Built In Revenue From Day 1. This Almost 2,000sqft Bakery Is Equipped With Professional & Commercial Grade Equipment. The Storefront Is Ready For Your Personal Touch - The Perfect Space For A Cafe & The Perfect Retail Display For Your Signature Baked Goods. The Bakery Has Been Established For 10 Years & Is Located In The Heart Of Mississauga At Dixie & Dundas - Providing High Visibility! A Fantastic Opportunity! (id:55499)
Sutton Group Quantum Realty Inc.
3701 - 36 Elm Dr
Mississauga (Fairview), Ontario
Luxurious Penthouse Located In The Heart Of Mississauga At Solmar's Newly Built Condo. Two specious master bedrooms and three washrooms with a 9-Foot Ceiling, Laminate Flooring throughout the Unit and an Open-Concept Living Room Area with dining room. High Ceilings and Large Windows That Flood The Space With Natural Light. The Interior Is Finished With Modern And Luxurious Materials, Such As Hardwood Floors, Quartz Countertops, And Stainless Steel Appliances. Enjoy High-End Amenities, Including the private Outdoor Terraces, State-Of-the-Art Gym, Yoga Studio, And Private Movie Theater. Steps to highway 403 & the Future Hurontario LRT. Enjoy a Neighbourhood Buzzing with Restaurants, Cafes, Shops, Banks and Square one mall. (id:55499)
Homelife/miracle Realty Ltd
504 Main Street
Halton Hills (Glen Williams), Ontario
Located In The Heart Of The Hamlet Of Glen Williams. All The Ambiance & Charm In This Stunning Completely Updated Century Home On A Large Lot. Heritage Home -yes! However, anything on the interior of the home can be changed. The exterior can also be extended (plans available). The red brick on this Georgian style home are heritage. Heated Floors Thru out home. Viessman Wall mount boiler high energy efficiency economical and cleanest heating. Gas Fireplace. Kitchen w/Reverse Osmosis System/Great Room, Breakfast Bar, Granite Counter & Backsplash, Separate Formal Dining Room. Main Floor 3Pc Bath. Main FloorLaundry.2nd Floor Boasts Large Spacious 3 Bdrms. Superior High Quality Workmanship Throughout home 10ft Ceilings. Don't Miss The large heated/Insulated Rec room/office Beside Garage. Charming Original Claw Foot Tub In 2 Flr 3Pc Bath, Spacious Master Bdrm W/3Pc Ensuite-double sinks and shower, Large W/I Closet. Include: Fridge, Gas Stove, B/I Oven, B/I Microwave, B/I Dishwasher, Washer And Gas Dryer('24),New air conditioner unit ('24), New Hickory engineered hardwood floors on main level ('24)Water Softener, Hot Water Tank, All Window Coverings. Oversized 2 Door Garage, Steel Roof. Electrical panel 200 amp, Rough in electrical outside pad for future hot tub Picture Perfect Grounds W/Gazebo, Lovely Deck, Walkways & Mature/Extensive Landscaping. Walk To Pub, Restaurants, artisan shops, convenience store, Parks Or Float Down The Credit River! (id:55499)
Century 21 Green Realty Inc.
16 Indiana Drive
Caledon (Palgrave), Ontario
Welcome to this exceptional 2-storey custom built estate home, perfectly nestled on a private and mature treed 4.83 acre lot. The kitchen is surrounded by windows, and fills the space with natural light. The family room, featuring a gas fireplace and a walkout to the patio, provides a cozy gathering space, while the formal dining room is ideal for hosting. An elegant office with french doors adds charm and functionality for remote work or study. This home offers 5 bedrooms, including a main-floor primary suite with a walk-in closet, private ensuite, and walkout access to the back patio. Upstairs, you'll find four spacious bedrooms, including one with a private 2-piece ensuite, ensuring comfort for family and guests. Outdoors, enjoy time with family or entertaining guests with a spectacular inground pool, 65 yard golf hole and a versatile outdoor rink, perfect for skating in the winter and other activities in the warmer months. The expansive backyard provides ample space, sheds for storage, surrounded by lush greenery, and a private trail to access the Caledon Trailway. Additional highlights include an oversized 3-car garage, mudroom/laundry room with garage access and walk-up from the basement. Partly finished basement/rec room/man cave/play zone, and large amounts of additional storage. Don't miss your opportunity to own this incredible home - schedule your showing today! (id:55499)
Coldwell Banker Ronan Realty
164 Switzer Street
Clearview, Ontario
This stunning custom-built bungalow sits on a spacious pie-shaped lot just shy of an acre, offering ultimate privacy with no neighbours behind - just serene farmers fields. Boasting over 2,600 sq. ft. of finished living space, this bright, open-concept home is designed for comfort and entertaining. Large windows flood the interior with natural light, complementing the beautiful hardwood floors throughout. The inviting living room features a cozy fireplace, while the spacious dining area and eat-in kitchenwith a breakfast barprovide the perfect setting for gatherings complete with a walkout to the deck and yard. The main floor includes three bedrooms, including a primary suite with a full ensuite, plus main floor laundry with inside access to the double-car garage that includes a bonus sliding door for riding mower access. The basement expands your living space with a large rec room, massive cold cellar, office, 3-piece bath, extra space for you to design and plenty of storage. Sump pump includes back-up battery with 200 amp service. Step outside to your private deck with a 10x12 gazebo and take in the peaceful views. Experience country living just minutes from Stayner, Wasaga Beach, Collingwood, and other amenities! (id:55499)
Keller Williams Experience Realty
45 - 2373 King Street E
Hamilton (Glenview), Ontario
Welcome To 2373 King St E Unit 45! Red Hill Valley Condominiums Is A Quiet And Well-Maintained Building Located In The Wonderful Bartonville-Glenview Neighbourhood, Right Next To The Red Hill Bowl Park, The Red Hill Trail And The Red Hill Valley Parkway With Easy Access To The Qew, The Linc,The 403 And Public Transit. This Well-Maintained Unit overlooking quiet Glen Hill Bowl greenspace, Has An Open Concept Design, Including An Updated Kitchen, Hardwood Floors, A Large Balcony Overlooking The Park And Is One Of A Handful Of Units In The Building With A Built-In Ac Unit. The Unit Comes With 1 Parking Spot And One Storage Locker. This Is A Great Opportunity For Someone Downsizing, A First Time Buyer, Or Anyone Who Likes To Spend Their Time Outside. **EXTRAS** Walk-out Balcony overlooking quiet greenspace and Glen Hill. (id:55499)
Harvey Kalles Real Estate Ltd.
141 Leslie Davis Street
North Dumfries, Ontario
Experience Luxury Living in the Sought-After Executive Neighbourhood. Rich Exterior & Interior Finishes Come Together to Create a Fabulous Home in One of the Most Sought After New Communities in Ayr. Impressive Brick Exterior Elevation Adds to the Distinctive Character of This Well Appointed Home. Completely Modern Layout with Contemporary Kitchen with All Modern Appliances. The Open Concept Main Floor Walks Out to a Huge Size Backyard for Outdoor enjoyment. 2nd Floors Leads with Huge Size Primary Bedrooms with Ensuite Bath. All Other Bedrooms Have Ensuite Baths. Good Size Laundry Room on 2nd Floor. Unspoiled Basement Offers Scope For 2nd Unit or In-Law Suite. (id:55499)
RE/MAX Realty Services Inc.
115 - 5055 Greenlane Road
Lincoln (981 - Lincoln Lake), Ontario
Unit 115 is as nice and convenient as you will find in Utopia Condos. This beautifully painted and maintained unit makes you feel at home. California shutters in the bedroom and electric blinds in the living room have been added to bring quality to the living space. This unit is conveniently located very close to your exclusive parking spot, locker, and the gym. Enjoy your walkout patio into green space which allows you to easily walk your dog, access visitors parking, grab some quick groceries from Sobeys, or just enjoy fresh air with privacy. Conveniently close to the highway makes commuting easy. (id:55499)
RE/MAX Escarpment Realty Inc.
113 Bankside Drive
Kitchener, Ontario
Welcome to 113 Bankside Drive, a charming solid brick FREEHOLD townhouse bungalow in the heart of Kitchener West! With OVER 2700 sq. ft. of total living space, this home blends comfort and modern convenience. Step inside to a spacious Foyer and Open-Concept main floor with Vaulted Ceilings that create an airy, inviting atmosphere. The premium Kitchen flows seamlessly into the living and dining area, perfect for entertaining. The Upper level offers two generously sized Bedrooms, including a Primary En-suite Bathroom for the Primary Bedroom. Lower level features a large living space, a spacious bedroom, a full Kitchen, and a 3-piece bathroom, making it a fantastic mortgage helper! The utility room provides ample storage space. This home comes with all appliances included and is located near shopping, trails, parks, schools, transit, and highways, offering both convenience and a stylish lifestyle. You won't want to miss this one, Book your private showing today! (id:55499)
Exp Realty
95 Honey Street N
Cambridge, Ontario
Welcome To 95 Honey St, Detached House In A Prime & Quiet Cambridge Location. The Main Floor Features An Open Concept Layout & Tons Of Upgrades Including Waterproof Vinyl Flooring Through Out The Main Floor, High-End Samsung Stainless Steel Appliances, Quartz Countertops, Custom Blinds, Oak Stairs, Entrance To House From Garage & Lot More. Conveniently Located Close to Park, Shopping, Restaurants, Groceries & Lot More (id:55499)
RE/MAX Realty Services Inc.
1575 Ouellette Avenue N
Windsor, Ontario
Welcome to 1575 Ouellette Avenue, a rare find in the heart of Windsor! This incredible 3-unit residential complex offers the perfect blend of location, style, and functionality. Unbeatable downtown location, steps away from Windsor's vibrant riverfront, restaurants, shops, and entertainment. Stunning architectural design with modern amenities and sleek finishes, freshly renovated to perfection. Spacious rooms, abundant natural light, and impressive city views. Perfect for professionals, students, and families seeking convenience and lifestyle, with a diverse range of potential tenants Zoned for commercial as well, unlocking endless possibilities for investors and entrepreneurs. Boasting maximum tenancy, generating exceptional rental income. Expansive driveway into backyard provides ample space for parking, storage, or future developments. Don't miss this exceptional opportunity to own a piece of Windsor's revitalized core, in one of the hottest locations on the market! (id:55499)
RE/MAX Gold Realty Inc.
38 Cole Crescent
Niagara-On-The-Lake (107 - Glendale), Ontario
Charming Detached Bungalow in Glendale, Niagara-on-the-Lake! Welcome to this beautifully maintained detached brick bungalow in the desirable Glendale neighbourhood of Niagara-on-the-Lake. Offering a total of 2,104 finished sq. ft., this bright home boasts 4 bedrooms (2 upstairs, 2 downstairs) and 3 full bathrooms, including a main-floor primary suite with a luxurious soaker tub and stained-glass window in the ensuite. The formal dining room provides elegance and ambience, perfect for hosting dinner parties or family meals. The main floor home office allows for a private workspace, with the potential to be turned into a third bedroom on the main floor. The inviting living area features high vaulted ceilings and plenty of natural light streaming through large windows. The kitchen seamlessly connects to the dining and living spaces, making it perfect for entertaining. The finished basement offers two additional bedrooms and huge finished space with plenty of potential, such as a home office, gym, or media room. This home also features a high-end water filtration system. Outside, the fenced backyard provide space for outdoor enjoyment. Located just minutes from the QEW, Outlet Collection at Niagara, wineries, trails, and much more, this home combines comfort, style, and an unbeatable location. (id:55499)
Right At Home Realty
16 Goodwin Avenue
Bowmanville, Ontario
This exceptional 2+2 bed / 2+1 bath bungalow raised detached corner lot home offers a perfect blend of relaxation, style, and convenience. Built with solid brick on a coveted corner lot, this prime location in serene community of Clarington is a short drive from schools, parks, and essential amenities, making everyday living effortless. With minimal stairs, this home is perfect for raising children, working class, or seniors. The layout boast large windows bringing in abundant natural light, enhancing the picturesque views and ensuring excellent ventilation year-round. In warmer months, the well-placed windows provide natural airflow, reducing the need for air conditioning and allowing for energy savings. The separated kitchen from the living and dining areas, creates privacy and safety for meal preparation. Downstairs, the fully finished basement adds exceptional versatility to the home. It boasts an additional two bedrooms and a bathroom, making it an ideal space for guests, a home office, or recreational use. Additional standout features of this home is its numerous recent upgrades: In 2020, the furnace and main systems were changed to enhance efficiency and comfort. Further improvements in 2022, includes the installation of a state-of-the-art heat pump and a smart tankless water heater. The tankless system is both energy-efficient and convenient, providing instant hot water while significantly reducing utility costs. Whether multiple family members are using hot water simultaneously or switching between gas and electricity for heating, this smart system ensures a seamless experience tailored to energy savings. Outdoor enthusiasts will love the expansive backyard, complete with a swimming pool, a hot tub and a Gazebo, perfect for family fun and relaxation. Whether you're looking for more space for your growing family or well-appointed home just for you , this Clarington gem delivers the perfect balance of suburban charm and modern convenience (id:55499)
Exp Realty Brokerage
1982 Boyes Street
Alcona, Ontario
Gorgeous 1810 Sq/F 3 Bedroom 3 Bathroom Elegant End Unit Townhome (Built New In 2021) Located In The Heart Of The Beautiful Lakeside Town Of Alcona. Featuring A Grand Entrance W/Stone & Brick Exterior & Inviting Covered Front Porch W/Pillars Welcoming You In To A Sun-Filled & Very Well Appointed Open Concept Design Main Level Complete W/9 Ft Ceilings, Hardwood Flooring, A Gourmet Kitchen Offering A Breakfast Bar & An Executive Kitchen Island Which Includes Upgraded Quartz Counters & Ample Cupboard Space, A Barista Station & Gleaming Stainless Steel Appliances. The Bright & Spacious Living Room Showcases Stunning Finishings & Includes A B/I Fireplace, Over-Sized Windows & A Walk-Out To Backyard & Deck W/Gas Bbq Line & Private Fully Fenced (New Privacy Fencing) Yard. The King-Size Primary Suite Offers A Spa-Like 5 Pc Ensuite W/Soaker Tub & His & Her Sinks & Spacious Walk-In Closet For All Your Storage Requirements! Desirable 2nd Level Laundry Makes Laundry Day A Breeze. Spacious Unfinished Basement Awaits Your Finishing Touches & Has Large Windows & Plenty Of Extra Space For Storage. The Garage Offers 1 Additional Parking Spot & Includes Remote Garage Door Opener & The Driveway Offers 2 Parking Spaces W/No Sidewalks. Includes Tankless Hot Water. High Speed Internet Is Available. Located In An Incredible Family-Friendly Community Of Exceptional Newer Homes, Close To All Amenities, Commuter Routes, Lake Simcoe, Beaches, Parks & So Much More!! (id:55499)
RE/MAX All-Stars Realty Inc.
133 Ellis Avenue
King (Nobleton), Ontario
Welcome to this bright and spacious executive two-story home, ideally located in the desirable community of Nobleton. This exceptional property is set on an expansive 130x255 lot, offering privacy and ample outdoor space. Boasting 4+2 bedrooms, this home features hardwood floors throughout, creating a warm and inviting atmosphere from the moment you step inside Open Concept Living: The main floor offers an open layout, with a large kitchen and break fastarea that walks out to a stunning 10x40 foot upper deckperfect for outdoor dining andentertaining while enjoying the serene surroundings. Cozy Family Room: Relax and unwind in the family room, complete with a gas fireplace, perfect for cozying up on a cold winter night. Finished Walkout Basement: The fully finished walkout basement is an entertainer's dream,featuring a wood-burning fireplace, a custom bar, a dedicated office space, and a home gym. Whether you're hosting guests or working from home, this basement has it all. Upgrades & Modern Features: This home has been meticulously maintained with several recent updates, including:New roof (2021), New A/C (2020) Front Tudor boards and stucco replaced and painted (2022), Pot lights in the front soffit (2020) Insulated and finished garage (2022), Outdoor Living: The expansive backyard offers plenty of space for outdoor activities and gardening. A gas line for the BEQ makes grilling a breeze on the deck, while the surrounding trees provide additional privacy. Prime Location: Located in the peaceful and sought-after community of Nobleton, this home is perfect for families seeking both tranquility and proximity to essential amenities, including schools, parks, and shopping. This is an incredible opportunity to own a beautiful, move-in-ready home with all the space, luxury, and updates you could desire. Schedule a viewing today to see all that this exceptional property has to offer! (id:55499)
Royal LePage Your Community Realty
127 Arnot Crescent
Blue Mountains, Ontario
An exceptional opportunity awaits in the prestigious Nipissing Ridge community - your chance to create a custom-built dream home in a prime setting beside the pond. Nestled on the edge of the Escarpment, this sought-after location offers direct access to Alpine and Craigleith Ski Clubs, Nipissing Ridge Tennis Courts, and the stunning shores of Georgian Bay. Just minutes from Blue Mountain Villages vibrant shops and dining, as well as an array of private ski clubs, scenic hiking and biking trails, and top-tier golf courses, this property is perfect for those who embrace an active, outdoor lifestyle. Surrounded by breathtaking natural beauty, this exclusive enclave comes with subdivision agreements, covenants, and architectural design controls. Fully serviced with municipal water, sewer, and natural gas at the lot line. Dont miss this rare opportunity (id:55499)
Royal LePage Real Estate Services Ltd.
436 - 10 Mallard Drive
Hamilton (Waterdown), Ontario
Exceptional unit in the sought-after Trend Boutique building, located in the heart of Waterdown. This stunning 853 square foot condo on the 4th floor offers an exceptional blend of modern design, upscale amenities, and convenience. This two-bedroom unit, complete with a versatile den and one bathroom, is thoughtfully designed to maximize space and natural light. The open-concept layout flows seamlessly from the living area to the gourmet kitchen, boasting upgraded stainless steel appliances, granite countertops, and sleek cabinetry. The two generous bedrooms provide ample space and comfort, with the additional den offering flexibility for a home office, guest room, or additional storage. High-quality flooring runs throughout the unit, with no carpet, ensuring a modern aesthetic and easy maintenance. The in-unit laundry adds to the convenience, making daily chores a breeze. The bathroom is stylishly appointed with contemporary fixtures and finishes, creating a spa-like atmosphere for your relaxation. Your private balcony is ideal for morning coffee, evening relaxation, or simply soaking in the scenery. Residents of the Trend Boutique building have access to a range of top-tier amenities, including a state-of-the-art gym and a stylish party room, perfect for hosting gatherings and social events. Adding to the appeal, this unit includes two dedicated parking spaces, a rare and valuable feature in condo living. Located in the vibrant community of Waterdown, this condo offers unparalleled convenience with close proximity to shopping, dining, parks, schools, recreational facilities and transit. Don't miss this opportunity to own a piece of Waterdown's finest real estate. Experience the elegance and convenience of penthouse living in the Trend Boutique building. This condo is more than just a home; it's a lifestyle upgrade. (id:55499)
RE/MAX Escarpment Realty Inc.
48 Bayview Drive
Grimsby (540 - Grimsby Beach), Ontario
This is as good as it gets! 2 family size kitchens (one done in 2020 and second in 2024) with lots of storage cabinets, granite, quartz countertops, backsplash, large and deep pantry , center island and stainless steel appliances and both with windows above ground!! Very spacious principal rooms, hardwood floors, lots of closets and storage area. Separate entrance to the in-law suite! Heated floors in lower bathroom room and mud room with entrance to garage *Beautiful bathrooms with European vanities and ceramic- fog free mirror. 2 separate laundries (one upstairs and one in lower level) to accommodate 2 families ! All bedrooms are above grade! Pot lights throughout the house**Smooth Ceilings** Concrete driveway (2022)Partially finished basement with 2 huge storage rooms! Best of locations with walking distance to popular and historic Grimsby Beach, leash free dog park, stores, QEW and schools. This is a one of a kind house in superb neighborhood! Renovated, bright, clean and ready to move In!** this property is LINKED underground** **EXTRAS** SS Fridge (ice not working), SS Stove, SS B/I Dishwasher, SS Microwave Range Hood -Black SS Stove, Black SS Fridge(water/ice), Black SS B/I Dishwasher, 2X washer, 2X Dryer, Electric Fireplace, All Blinds and Window Treatments** (id:55499)
Sutton Group - Summit Realty Inc.
34 Lipscott Drive
Caledon, Ontario
ASSIGNMENT SALE!!! Discover the benchmark of craftmanship and design in this exceptional home built by Laurier Homes.9ft ceiling on main floor and exceptional layout. Open concept floor layout to boast the area. Big size Rooms. Convenience of second floor Laundry. A chef-inspired kitchen featuring deluxe cabinetry with taller upper cabinets for enhanced storage and Quartz Countertop. Excellent Location!! Do Not Miss. (id:55499)
Homelife Silvercity Realty Inc.
74 Colonel Bertram Road
Brampton (Snelgrove), Ontario
Beautiful And Specious Basement Apartment With Hardwood Flooring, Fireplace And Big Windows. (id:55499)
RE/MAX Experts
Bsmt - 98 Germain Circle
Brampton (Credit Valley), Ontario
Legal Basement with 2 Bedroom, 1 Washroom in a Semi-detached house. Private access to Basement via separate side entrance. 1 extended Driveway Parking included in rent. Separate Washer and Dryer Family Friendly Neighbourhood with close proximity to Mount Pleasant Go Station, walking distance to Public Transit, Parks, Schools, Banks and Other Shopping Options. Basement Tenant to pay 30% Utilities (Hydro, Water and Gas) Upper Floor is not included and is separately rented. Front Yard Snow removal and Grass cutting is a shared responsibility with upper floor tenant. (id:55499)
Homelife/miracle Realty Ltd



