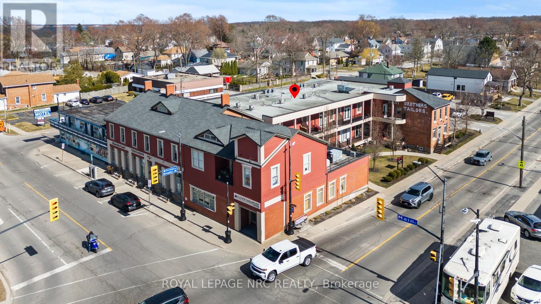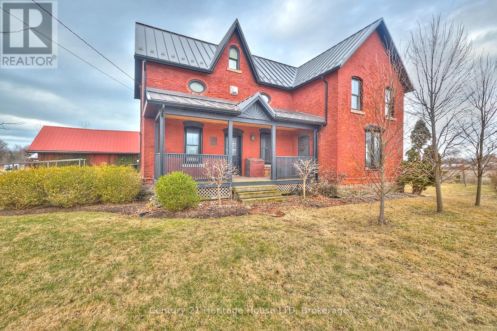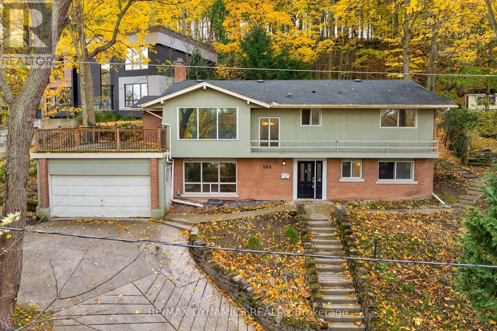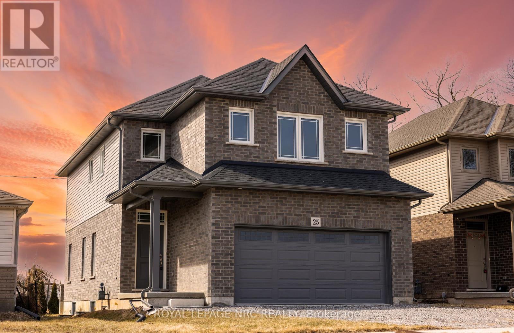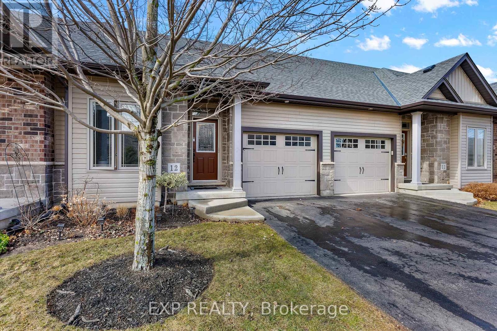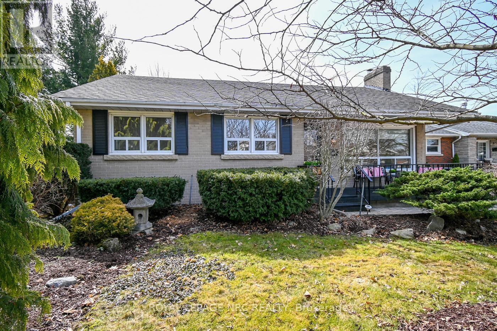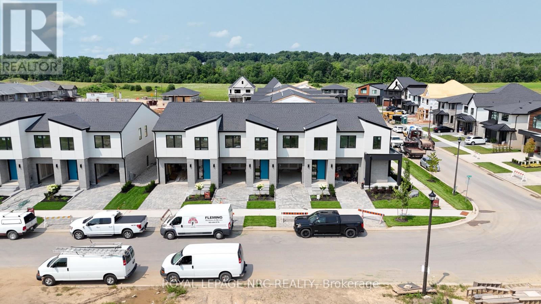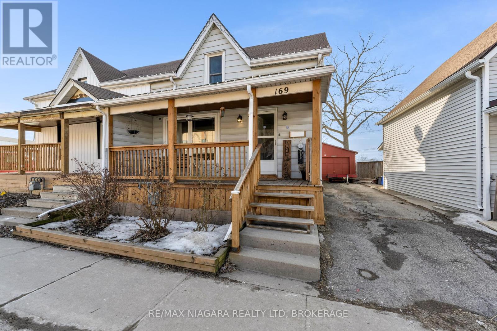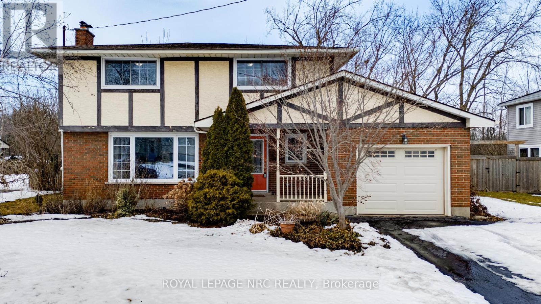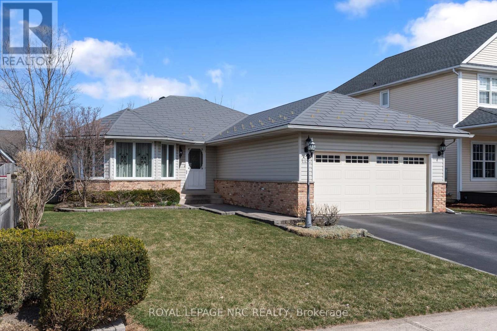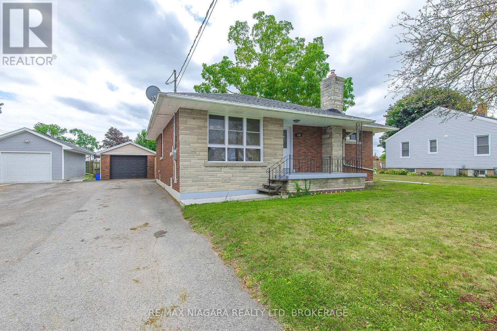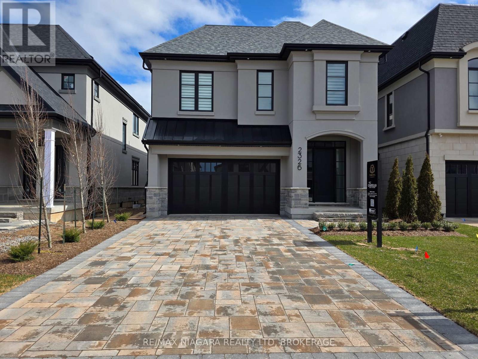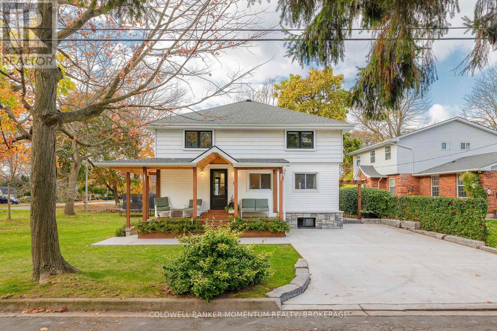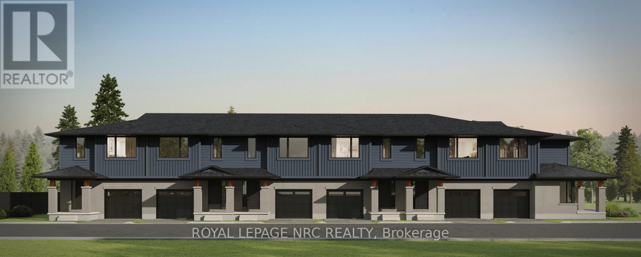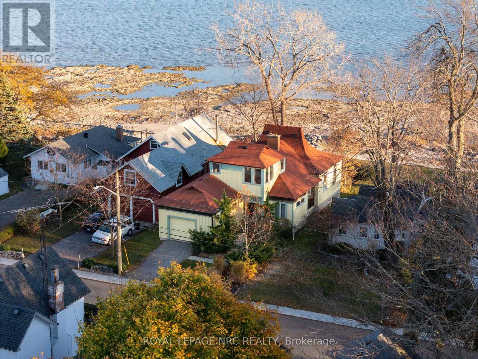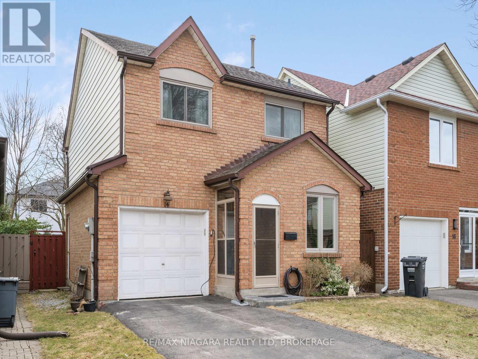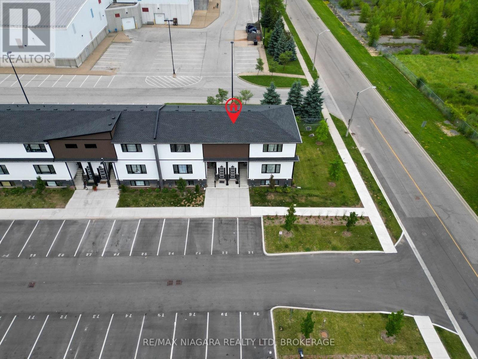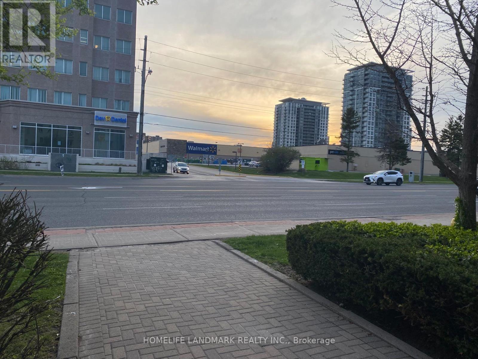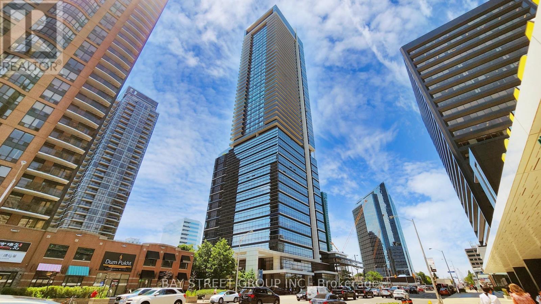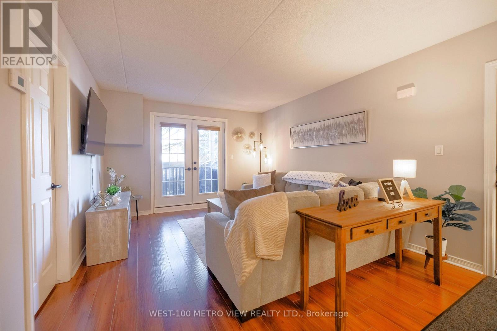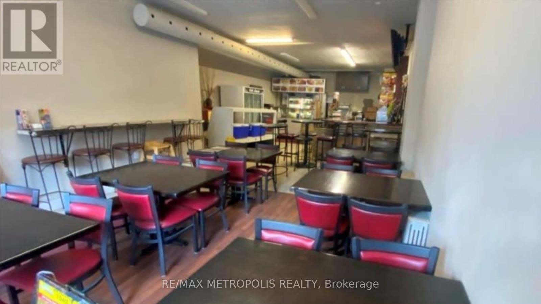2 Eastman Gateway
Thorold (Hurricane/merrittville), Ontario
**Open House Saturday May 3, 2-4PM** This former model home by Rinaldi Homes is a testament to superior craftsmanship and thoughtful design. A stunning bungalow with 4 bedrooms and 3 bathrooms, it seamlessly blends elegance and functionality. The stone and stucco exterior, complemented by meticulous landscaping and a premium interlocking paver driveway, creates an unforgettable first impression. Step inside to a bright and spacious foyer with gleaming tile and engineered hardwood floors that set the tone for the rest of the home. The main level boasts a convenient laundry room, a generously sized primary bedroom with a walk-in closet and a luxurious 4-piece ensuite featuring a glass and tile shower, as well as a second bedroom and a stylish 2-piece bathroom. The heart of the home is the stunning open-concept living area, where a 14' vaulted ceiling soars above the living room, dining area, and a custom high-end kitchen. A brand-new floor-to-ceiling gas fireplace feature wall with built-ins adds warmth and sophistication to the living room, serving as a striking focal point for the space. The kitchen is adorned with maple cabinetry, quartz countertops, and high-end finishes, making it a dream for entertaining. Sliding glass doors lead to an expansive 32' x 12' covered deck with composite decking and a natural gas BBQ hookup perfect for outdoor gatherings. The fully finished basement offers even more space to enjoy, with luxury vinyl flooring throughout. It includes a spacious recreation room, two large bedrooms (one with a walk-in closet), a full 4-piece bathroom, a separate games room, and two generously sized storage rooms. The 21' x 20' garage, complete with vinyl flooring, offers the ideal space for a workshop or mancave. The fully fenced backyard provides a private retreat for relaxing or entertaining, while the in-ground sprinkler system ensures the lawn stays lush and green. Conveniently located with easy access to Hwy 406, shopping, dining, schools, and more. (id:55499)
RE/MAX Niagara Realty Ltd
106 - 3710 Main Street
Niagara Falls (Chippawa), Ontario
Welcome to Kaumeyer Place at 3710 Main Street, Chippawa, Niagara Falls. This is a stunning condo that offers not just a home, but a lifestyle. Nestled in the heart of Chippawa, this modern and spacious unit is just steps from the Niagara River, perfect for scenic strolls and peaceful waterfront views. The vibrant community offers fantastic dining options like Bjays, Riverside Tavern, and Sals, while Cummington Square comes alive in the summer with live music and local events. Inside, you will find a bright open-concept living space, a stylish kitchen with modern finishes, spacious bedrooms, and two full bathrooms for added convenience. This unit comes with a seperate storage unit, and parking. With downtown Niagara Falls just a 10-minute drive away, youre never far from world-class attractions, shopping, and entertainment. Whether you're a first-time buyer, downsizing, or looking for a vacation retreat, this condo delivers the perfect balance of comfort, convenience, and community. (id:55499)
Royal LePage NRC Realty
39 Dexter Street
St. Catharines (Ridley), Ontario
Discover the potential in this spacious family home, located in a desirable, family-friendly neighbourhood! With four extra-large bedrooms and two bathrooms, this home offers plenty of room to grow. The separate dining space and original hardwood floors add charm and character, while the mudroom at the rear provides convenience for busy families. The unfinished basement offers additional space to customize to your needs whether it's a rec room, home office, additional bedrooms or extra storage. A detached garage and a prime location close to all amenities, the brand-new GO station expansion, and the prestigious Ridley College make this an incredible opportunity to create your perfect family home! (id:55499)
Royal LePage NRC Realty
3303 Hwy #3 Highway
Port Colborne (Sherkston), Ontario
Nestled in the charming Hamlet of Gasline just outside the quaint town Port Colborne, you will find the stunning red brick farmhouse of your dreams. Constructed in 1903, this enchanting home boasts exceptional exposed brick, vaulted ceilings featuring exposed beams, hardwood floors, and an undeniable charm throughout. It beautifully blends cherished character with contemporary upgrades. In 2016, extensive renovations were completed to enhance vital components, including a steel roof, septic system, kitchen, electrical systems, plumbing, air conditioning, on-demand hot water, a high-efficiency furnace, two gas fireplaces, and most windows. The main floor offers a large bright eat-in kitchen with tons of storage space, laundry facilities and remote-controlled skylights. A spacious central room ideal for diverse uses, such as a family room or a home office, an ample sized main floor bedroom, 3pc bathroom that features a large soapstone sink and a cozy den that opens up to the living room with garden doors. On the upper level, there is plenty of storage available in the loft, along with a 3pc bathroom, a bedroom, and the primary suite. This primary suite features vaulted ceilings, exposed beams, a warm gas fireplace, and a private 3pc ensuite. Situated on nearly 2.48-acres, this home offers plenty of natural light throughout the interior, spacious outdoor garden spaces, and various outbuildings, including a converted 1,500 sq. ft. barn now functioning as a garage. Its prime location offers easy access to Cedar Bay Beach and Sherkston Shores, and is just a quick drive to Port Colborne, Fort Erie, and Niagara Falls. (id:55499)
Century 21 Heritage House Ltd
1353 Mcnab Road
Niagara-On-The-Lake (Lakeshore), Ontario
As you travel along Lakeshore Road between St.Catharines and Niagara-on-the Lake and head North towards Lake Ontario on McNab Rd you will fall in love as you venture towards your destination thru a winding stretch of roadway with a backdrop of a mature trees and rich foliage towards your new homestead at 1353 McNab Road. With it's endless possibilities, whether you care to restore this solid 1940's Bungalow or you look towards building your dream home on this fantastic 3 acre parcel you will love it here!! This has to be one of the prettiest 3 acre lots in Niagara with rolling landscape and the sweetest little pond that will find your family skating and snowboarding down the slopes in winter and setting up a badminton court in the Summer! Don't miss out on this fantastic opportunity to have a private country property and yet so close to stellar fine dining, theatres, excellent wineries and all other amenities of nearby St.Catharines and historic Niagara-on-the Lake has to offer, one of the nicest towns in Ontario!!!!! Don't miss out on this opportunity, call your Realtor today! (id:55499)
Right At Home Realty
160 Woodside Drive
St. Catharines (Glendale/glenridge), Ontario
Discover your dream home at 160 Woodside Dr., St. Catharines! This spacious property features 3 plus 2 bedrooms and 3 bathrooms, perfect for families or investors alike. Nestled on a serene ravine lot, the backyard connects directly to the Bruce Trail, offering endless opportunities for outdoor adventures. Conveniently located within walking distance to the Pen Centre, Brock University, and public transit, this home is ideally situated for both comfort and accessibility. With a walk-out basement, there's potential for additional living space or rental income. Dont miss out on this fantastic opportunitywhether for self-use or investment, this home has it all! (id:55499)
RE/MAX Dynamics Realty
25 Mcmann Drive
Thorold (Thorold Downtown), Ontario
You will love this stunning 4+1 bed, 3.5 bath home that features 2,800+ SF of finished living space w/ high-end finishes throughout! The open-concept main floor is bright and spacious, featuring a brand-new two-toned kitchen with quartz countertops, 9-ft ceilings w/ pot lights, pantry, hardwood flooring and dinette w/walkout. Fenced backyard has a deck, sep. entrance staircase and backs onto no rear neighbours! Upstairs boasts 4 large bedrooms, 2 full baths, and a loft area, all tied together by a beautiful oak staircase. The fully finished basement is perfect for an in-law suite, with a private entrance from outside, rec room, 5th bedroom and a full bath. This is a dream home loaded w/value only minutes from Brock University and many of Niagara's top amenities! Built by one of Niagara's top home builders, Marken Homes, connect today to book your private tour! (id:55499)
Royal LePage NRC Realty
18 Julie Drive
Thorold (Confederation Heights), Ontario
Ideal home or investment property in Thorold! This fully renovated, licensed student rental offers three spacious bedrooms upstairs, plus a versatile basement room with an egress window that can serve as a fourth bedroom or family room. With three bathrooms, including a 3-piece on the second floor, a 2-piece on the main floor, and a 2-piece with a shower in the basement, there is ample space for everyone. Renovated in 2014 with updated flooring, windows, kitchen, and bathrooms, additional upgrades include a new furnace and AC in 2015, a new roof in 2022, and fresh paint in December 2024. Complete with garage and driveway parking, as well as all essential appliances, this move-in-ready property is an excellent opportunity. Conveniently located near Brock University with multiple bus routes just minutes away and steps from Big Red Market for all your grocery needs. Schedule your viewing today! (id:55499)
RE/MAX Niagara Realty Ltd
12 - 9440 Eagle Ridge Drive
Niagara Falls (Forestview), Ontario
Welcome to this charming 2-bedroom bungalow-style condo townhouse, where vaulted ceilings add a sense of space and character to the warm, inviting interior. Nestled in a family-friendly neighbourhood, this home offers a perfect mix of comfort and convenience. The living area feels cozy yet spacious, with the dramatic ceiling height enhancing the open-concept design. The well-appointed kitchen provides ample storage and counter space, making meal prep a breeze. A single-car garage offers added convenience and security, while the functional layout ensures easy, one-level living. Both well-sized bedrooms offer a quiet retreat, making this home ideal for downsizers, professionals, or small families. Located close to parks, schools, and shopping, this bungalow townhouse is a fantastic opportunity for those seeking a low-maintenance lifestyle in a great community. (id:55499)
Exp Realty
431 (Top Floor) - 4263 Fourth Avenue
Niagara Falls (Downtown), Ontario
ONLY $25,000 to Secure this Stunning Condo Townhouse! With just $25,000 down and an approximately $2,300/month mortgage payment, you can own this beautiful home instead of renting! This Spacious Top Floor 2-Bedroom, 2-Bath End-Unit Stacked Townhome is a prime opportunity for First-Time Buyers, Downsizers, or Investors seeking Strong Rental Potential for both Long-Term and Short-Term Rentals. Located just Minutes From Downtown Niagara Falls, The World-Famous Falls, and The New Niagara Falls University, this Carpet-Free unit features Luxurious Vinyl Plank Flooring and Built-In Stainless Steel Appliances for a sleek, modern feel. Large Windows flood the space with Natural Light, enhancing the Functional Open-Concept Layout designed for Modern Living. With easy access to Clifton Hill, Fallsview, the U.S. Border, Shopping, Dining, and Major Highways, this home offers an Unbeatable Location for Airbnb, Student Rentals, or Personal Use. A Rare Find in a High-Demand Area, this is an Opportunity You Don't Want to Miss. Schedule Your Private Viewing Today! (id:55499)
Cosmopolitan Realty
8 Macbeth Boulevard
St. Catharines (Glendale/glenridge), Ontario
Charming Ranch-Style, Mid Century Bungalow in prestigious Glenridge Neighbourhood. This spacious home boasts 1850 sq ft on main floor plus a finished basement, for additional living space. Main Floor Features: Accessible Primary Bedroom with 3-piece ensuite, walk-in closets & built-in vanity. 3 Additional Bedrooms each with large windows & ample closet space shared with the 4-piece main Bathroom. Family Room with gas fireplace & French Doors, leading to the Living Room, which features a picture window & wood-burning fireplace, allowing for flexible furniture placement. Dedicated Dining Room, overlooking the Family Room with abundance of natural daylight & access to the backyard patio & gardens. Modern Galley Kitchen with hardwood flooring, roll-out pantry drawers, generous counter space, built-in cabinets , garburator & dishwasher. Lower Level Features: Recreation Room with dry bar, ideal for entertaining. Additional 5th Bedroom with walk-in closet . Office . 2-piece Bathroom & spacious Utility Room with ceramic flooring, built-in cabinets, furnace with central air (2023), hot water tank & abundance of storage space. Here you will find a perfect blend of convenience & comfort. Top-rated elementary, ( specifically Oakridge Elementary School which is just 5 houses away) & high schools, Brock University & the town centre, all within walking distance. Enjoy the trendy downtown featuring the Performing Arts Centre, Meridian Centre Arena, offering a variety of entertainment options . The popular Pen Centre indoor shopping mall is just minutes away, with Niagara College a short drive beyond. Within 20 minutes, you can reach the Niagara Outlet Shopping Centre on your way to the charming town of Niagara-on-the-Lake, home to renowned bistros & Shaw Festival Theatre. This property offers an exceptional opportunity to live in one of the most desirable neighbourhoods surrounded by natural beauty. (id:55499)
Royal LePage NRC Realty
2 Arsenault Crescent
Pelham (Fonthill), Ontario
Welcome to 2 Arsenault Cres, a one of a kind breathtaking 2522 sq ft freehold corner unit townhome with a double car garage. As soon as you finish admiring the stunning modern architecture finished in brick & stucco step inside to enjoy the incredible level of luxury only Rinaldi Homes can offer. The main floor living space offers 9 ft ceilings with 8 ft doors, gleaming engineered hardwood floors, a luxurious kitchen with soft close doors/drawers, your choice of granite or quartz countertops and a walk-in pantry, a spacious living room, large dining room, main floor laundry room, a 2 piece bathroom and sliding door access to a gorgeous covered deck complete with composite TREX deck boards, privacy wall and Probilt aluminum railing with tempered glass panels. The second floor offers a full 5 piece bathroom, a serene primary bedroom suite complete with its own private 5 piece ensuite bathroom (including a tiled shower with frameless glass & freestanding soaker tub) & a large walk-in closet, and 3 large additional bedrooms (front bedroom includes a walk in closet and another ensuite). Smooth drywall ceilings in all finished areas. Energy efficient triple glazed windows are standard in all above grade rooms. The homes basement features a deeper 8'4"pour which allows for extra headroom when you create the recreation room of your dreams. Staying comfortable in all seasons is easy thanks to the equipped 13 seer central air conditioning unit and flow through humidifier on the forced air gas furnace. Sod, interlock brick walkway & driveways, front landscaping included. Only a short walk to downtown Fonthill, shopping, restaurants & the Steve Bauer Trail. Easy access to world class golf, vineyards, the QEW & 406. List price based on builder's pre-construction pricing. Limited time offer - $5000 Leons voucher included with sale. As Low as 2.99% mortgage financing available - See Sales Rep for details. Now under construction - Buy now and pick your interior finishes! (id:55499)
Royal LePage NRC Realty
B - 427 Vine Street
St. Catharines (Vine/linwell), Ontario
You will love this stunning, newly built two-story family home, perfect for first-time buyers and young families. Enjoy an open-concept main floor with a modern two-toned kitchen featuring quartz countertops, an island with a breakfast bar, crown molding, backsplash, and stainless steel appliances. The upper level boasts three spacious bedrooms, including a luxurious primary suite with an ensuite and walk-in closet, as well as a convenient laundry room! Situated in a serene setting with mature trees and no rear neighbours, this home offers privacy and convenience! Asphalt driveway included. The exterior highlights a beautiful, modern design and is conveniently located just minutes from QEW highway access, top-rated schools and amenities. (id:55499)
Royal LePage NRC Realty
B - 12 Shores Lane
Fort Erie (Crystal Beach), Ontario
Move in and start making summer memories! This stunning end-unit Villa Townhome in The Shores offers the perfect blend of modern comfort and effortless coastal living. Designed with an efficient and stylish layout, this 1,147 sq. ft. upper-level unit features 2 bedrooms, 2 baths, and an inviting sunrise-facing covered balcony the perfect spot to sip your morning coffee or unwind with a glass of wine. Bonus: There's even a peekaboo view of Lake Erie from your balcony! Enjoy the oversized garage (10' x 33.8') with ample storage, plus a full-height basement for added versatility. A true low-maintenance dream, this home includes a paved driveway, sprinkler system, and exclusive use of a portion of the backyard so you can focus on enjoying life, not yard work! Inside, you'll find numerous upgrades, including wood-look vinyl flooring throughout, quartz countertops, an upgraded kitchen with custom cabinetry, and a stylish island. The bright and airy open-concept design creates a welcoming atmosphere, perfect for entertaining or simply relaxing in style. Life at The Shores is all about community and convenience. Nestled within the award-winning South Coast Village, this unique development boasts a clubhouse, library, common area for gatherings, fitness space, and a sports court with a swimming pool on the way! Its an active, social, and friendly neighborhood where you'll feel right at home. And the location? Unbeatable! Just steps from the revitalized Crystal Beach Village, you're moments from Waterfront Park, the new Bay Beach Park with its Caribbean-quality sand, charming shops, trendy restaurants, and historic Ridgeway. Plus, you're close to the QEW, the U.S. border, and less than 90 minutes from Toronto! Don't miss this chance to experience the best of beachside living in The Shores schedule your private tour today! (id:55499)
Royal LePage NRC Realty
404b - 200 Highway 20 West
Pelham (Fonthill), Ontario
Discover carefree living at Lookout Village, nestled in the heart of Fonthill! This beautifully updated and spacious two-bedroom, two-bathroom condo suite offers a tranquil lifestyle on 7 acres of award-winning gardens and grounds.Step inside and appreciate the seamless flow of wood and tile flooring throughout no carpets here! The modern kitchen boasts stainless steel appliances and provides plenty of storage and counter space for all your culinary adventures. Adjacent to the kitchen, the dining room opens into a bright and airy living room, bathed in natural light from expansive wall-to-wall windows complete with remote-controlled coverings that frame picturesque green space views.Retreat to the large primary bedroom featuring an updated en-suite bathroom and the luxury of two walk-in closets. The second well-appointed bathroom is conveniently located just off the second bedroom.Enjoy the ease of same-floor laundry and a host of building amenities designed for your comfort and enjoyment, including a gym, library, party room, sauna, billiard room, and a refreshing heated outdoor saltwater pool. Gather with friends and family in the BBQ area with a charming pergola for outdoor picnics. Your convenience is further enhanced by underground parking with a carwash.Located close to a variety of restaurants, cozy coffee shops, and grocery stores, Lookout Village offers the perfect blend of peaceful living and urban accessibility. The condo fees provide excellent value, covering water, basic cable TV/internet, building insurance, parking, 24-hour video surveillance, and an on-site superintendent. Please note that this is a non-smoking and no-pets building.Don't miss out on this incredible opportunity to embrace a tranquil and convenient lifestyle. Schedule your showing today! (id:55499)
Royal LePage NRC Realty
7272 Lionshead Avenue
Niagara Falls (Oldfield), Ontario
Nestled in the desirable Thunder Water Golf Course Subdivision, this Beautiful detached home offers the perfect blend of modern design and comfort. Featuring a spacious 2-car garage and double wide driveway with no sidewalk and a beautifully open-concept layout, it's designed to meet all of your family needs.Step inside and be greeted by the cozy family room, ideal for relaxing with loved ones. Beautiful kitchen with a large center island, perfect for meal prep and casual dining. Modern light fixtures add a touch of elegance, while the functional mudroom off the garage provides convenience for busy families.Upstairs, you'll find three generous bedrooms, including a master suite with a private en suite bathroom for added privacy. With two full bathrooms on the second level, there's plenty of space for everyone.Enjoy peace and privacy with no rear neighbors and a fully fenced backyard. The raised deck with a charming pergola creates the perfect space to unwind and entertain on summer evenings.Bonus Feature: The fully finished basement adds incredible value, with an additional bedroom, full bathroom, and spacious rec room perfect for additional living space.With its incredible features and unbeatable location, this home is truly a must-see. some photos are from previous listing (id:55499)
Revel Realty Inc.
169 King Street
Welland (Welland Downtown), Ontario
A hidden gem! Bright and inviting 3 bedroom home features recent renovations to the kitchen in 2024. Updated windows throughout. Situated in a great location to enjoy all that Welland has to offer. This oversized single-car garage with hydro offers more than just parking its a dream space for hobbyists, DIY enthusiasts, and those who love to tinker. With ample room for a workbench, tools, and storage, its ideal for woodworking, car maintenance, or any hands-on project you enjoy. Outside the back gate is the Welland Canal, where you can enjoy riding your bike or going for a nice long walk. Situated down the street from the Welland Amphitheatre, where summer entertainment can be enjoyed from your back porch. Walk to restaurants and downtown, including Merritt Island. Great place to start in home ownership! Don't miss this one! (id:55499)
RE/MAX Niagara Realty Ltd
2559 Firelane 3 Lane
Port Colborne (Sherkston), Ontario
Invest in Lake Erie's waterfront & enjoy lakeside living in this remodelled year round home with a second dwelling/guest bunkie on the sandy shores of Lake Erie on Cedar Bay! The main home is a 3 bed, 2 bath bungalow with Southeast views over Lake Erie and approximately 100' of waterfront to enjoy for years to come. The Firelanes are picturesque & this one is a quiet dead-end in the growing City of Port Colborne. Nearly every room has long lake views towards the historic Point Abino lighthouse & the USA beyond. The large, flat lakeside yard has a SE orientation to enjoy loads of sunshine & family gatherings. The new break wall designed by Rankin &installed by Silverline provides peace of mind. There is a boat ramp on this property & a floating dock that can be anchored in the bay all summer long. The main home is open-concept with vaulted ceilings in the living room & panoramic lake views, a double sided gas fireplace connecting to the dining room . This area is open to the large L-shaped kitchen with an 8.5' waterfall quartz island & a built-in wine rack. There are plenty of cupboards, quartz counter tops &backsplash, breakfast nook with built-in benches all overlooking the lake. The primary suite overlooks the lake, has a walk-in & double closet & spa-like ensuite with skylight! The other 2 bedrooms are spacious & hold king size beds. The guest bunkie has it's own well & septic as a bonus with large open-concept living area with vaulted ceilings, kitchenette with sink, island & wood fireplace, a 3-piece bath & one bedroom with it's own well and septic.The bunkie is attached to the 3 car garage for plenty of storage. This is your chance to invest in a prime piece of Lake Erie real estate! Extras: 2 drilled wells, 2 septics, electric heat in bunkie with gas line near by, Generac generator, Bell fibe, 100 Amp service, 3 year old furnace, new UV & filtration system, new windows. Private road is appox $175/year for maintenance (no association). (id:55499)
Century 21 Heritage House Ltd
40 Lindbergh Drive
Fort Erie (Central), Ontario
This spacious and family-friendly home, ideally situated on one of the most desirable streets in Fort Erie offers an abundance of space, perfect for growing families, and is tucked away in a serene location that backs onto land owned by the Niagara Region, providing a peaceful retreat with beautiful forest views. Upon entering, you'll be greeted by a generously sized living room featuring cherry hardwood floors and a stunning brick wood-burning fireplace, creating a cozy and inviting atmosphere for family gatherings or relaxing evenings. Adjacent to the living room is a formal dining room, providing the perfect space for entertaining guests or enjoying family meals. The heart of the home is the expansive great room, which boasts vaulted ceilings, a charming bay window, and skylights that fill the room with natural light. A unique peekaboo window offers a connection to the kitchen, enhancing the open feel of the space. The large windows throughout the great room offer breathtaking views of the rear yard. The main floor also includes a convenient powder room and a sunroom that connects seamlessly to both the single attached garage and the rear yard, providing easy access to outdoor spaces. Upstairs, the second floor features four generously sized bedrooms, each with beautiful hardwood flooring and ample closet space. The main bathroom offers a jetted tub, perfect for relaxing after a long day. The basement is partially finished with a family room. The yard has a small pond and a stamped concrete patio, perfect for enjoying warm evenings and hosting outdoor gatherings. The property backs onto land owned by the Niagara Region ensures privacy and a picturesque, natural setting. Ideally situated close to amenities, yet off the beaten path, this home offers a peaceful and private lifestyle with all the space your family could need. Don't miss out on this incredible opportunity to own a stunning family home in one of Fort Erie's most sought-after locations! (id:55499)
Royal LePage NRC Realty
688 Line 2 Road
Niagara-On-The-Lake (Virgil), Ontario
Ready for a bungalow but don't want to compromise on space? This bungalow was built in 2002 and offers almost 1800 sq. ft. on the main level. Walk into a spacious foyer with double coat closet & french doors leading to a large living room with a bay window and hardwood floors and a dining room that is perfect for a large dining table and storage cabinets. The kitchen/dinette and family room are an open concept design. Solid wood cupboards, deep pull out drawers, a kitchen that is well designed for the cook in the family. The family room has built in wood shelving cabinets and a gas fireplace with a mantle. The dinette area has garden doors leading to a large composite deck. The yard offers a 3 season gazebo that is perfect for eating barbecue or having an afternoon summer snooze outdoors. There are no rear neighbours as the property backs onto the park with a view of the pond. Close to the Splash pad, skatepark, Pickle Ball and the Arena. Back inside you will discover 3 bedrooms, a full bathroom with jet tub, separate shower & a 2 piece bathroom off the main floor laundry with access to the garage. There are stairs in the laundry room leading to the lower level as well as stairs in the garage that lead downstairs. The lower level is used as a home gym, plus a huge workshop, cold room, recreation room plus another 3 piece bathroom. Recent updates to the home are: gas furnace(2021), Central air unit & hot water tank (2021), most windows done approximately 3 years ago, Steel roof with a 50 year warranty (approx. 5 years old), fenced yard and shed. All this on a beautiful 54' X 154' lot. (id:55499)
Royal LePage NRC Realty
18 Oakridge Crescent
Port Colborne (Sugarloaf), Ontario
Charming Brick Bungalow on Oakridge Street with stunning Lake Erie Views! Nestled on the highly sought-after Oakridge Street in Port Colborne, this beautifully updated brick bungalow offers a serene lakeside retreat with breathtaking views of Lake Erie. The spacious 75 x 171 lot is enhanced by mature trees, creating a private, park-like atmosphere.Step inside to discover a welcoming interior featuring two generous bedrooms, including a primary suite with a large walk-in closet, a 3-piece ensuite bathroom, and sliding doors that lead directly to the rear yard perfect for morning coffee or evening relaxation. The open-concept living area boasts updated flooring and a new, custom kitchen, ideal for those who love to entertain. Wood accents throughout the home add warmth and character.The fully finished basement provides ample space for both work and play, featuring a saloon-style recreation room thats perfect for entertaining. An additional bedroom, a 2-piece bathroom, and a spacious workshop complete the lower level, offering plenty of versatility to meet your needs.Outdoor living is equally impressive with a raised deck that provides a perfect vantage point for enjoying the stunning views, hosting gatherings, or simply unwinding in the tranquility of your own backyard.This exceptional property blends comfort, style, and location a rare find in a highly desirable area. Dont miss out on the opportunity to make this lakefront bungalow your own. (id:55499)
RE/MAX Niagara Realty Ltd
106 Highland Avenue
Port Colborne (Main Street), Ontario
This charming brick and stone bungalow features a generously sized living and dining area that flows seamlessly into a galley kitchen with plenty of counter and cabinet space. The main floor includes three well-sized bedrooms with closets and a modern bathroom, complete with an undermount sink and a rain shower head. The entire main level is adorned with beautiful engineered hardwood and warm ceramic tile. The lower level is equally impressive, offering a spacious rec room, a versatile games room or bedroom, and gas hookup for a potential additional kitchen. With a separate entrance, there's potential to convert this space into an apartment. The property sits on a 57' x 135' fully fenced lot, featuring a patio area. The extra-deep garage boasts a skylight, workbench, auto door opener, and a loft for additional storage. Recent updates include a new roof (2014), basement waterproofing (2016), updated windows, a refreshed main bath, R40 insulation and freshly painted in 2024. This home is move-in ready, located in a fantastic residential area with a park behind the property and close proximity to schools and shopping. Plus, Lake Erie and the Welland Shipping Canal are just a 10-minute walk away! (id:55499)
RE/MAX Niagara Realty Ltd
2550 Noella Court
Niagara Falls (Casey), Ontario
We are excited to present 2550 Noella Crescent, an extraordinary residence located in the sought-after neighborhoods of Niagara Falls. Priced at $1,280,000, this remarkable property not only embodies comfort but also promises a lifestyle of convenience and serenity. Situated near the peaceful Firemans Park, this home is perfectly situated on a private treelined cul-de-sac for families and anyone looking to enjoy the best of what Niagara Falls has to offer. Non stop features begin with the interlocking brick driveway, manicured lawn and welcoming entrance. The main floor features a generous slate foyer, bright living room, spacious dining room, convenient powder room, and a laundry/mudroom and access to the garage. The heart of this home lies in its open concept living. The kitchen is truly a chefs delight, boasting top notch appliances, ample cabinetry while the expansive island serves as a functional casual dining space. Entertainment elevates with a surround sound system, sunroom and a family room with a drop-down TV and gas fireplace. The primary suite is a true sanctuary. Spacious room with a built in vanity, 2nd gas fireplace and a private balcony overlooking the pool, perfect for your morning coffee. A 3-pc ensuite, double sinks, heated floors, and a glass shower completes this room. Additional 2 bedrooms beam with natural light and easy access to a 4 pc bathroom with heated floors. Lower level includes a separate backyard entrance, for in-law potential, a workshop, bonus rooms, storage, and cold room. Step outside to discover your own personal oasis. The backyard is a true highlight of this property, featuring a heated inground pool, irrigation system, large patio for outdoor entertaining. This property is not just a house, it is a place where memories will be made and cherished. Whether its hosting family or friend gatherings or simply enjoying quiet evenings at home, 2550 Noella Crescent offers the ideal backdrop for your family's story. (id:55499)
RE/MAX Niagara Realty Ltd
3931 Durban Lane
Lincoln (Lincoln-Jordan/vineland), Ontario
Welcome to the Prestigious Retirement Community of Cherry Hill. This is a Land Leased Community. This modern bungalow was created for the executive or the discerning retiree that enjoys luxury that this home offers. The main floor has no carpeting and offers hardwood flooring(in formal living room, family room and hallways.) Ceramic flooring in Kitchen, and both bathrooms on the main floor. Contemporary lighting and California Shutters throughout the main home. The Kitchen was renovated and offers state of the art quartz counters, backsplash(2023), Stainless steel appliances(Convection Oven) and so much storage for the modern chef. This bungalow boasts 3 bathrooms and a brand new shower in the ensuite(2023) as well as a partially finished basement. This plus an oversized garage, landscaped gardens and a rarity in the community a hot tub with privacy fencing on the back deck. This home is move in ready and is surrounded by wineries, hiking, access to Lake Ontario from Charles Daley Park, churches, restaurants and coffee shops. 5 minutes to the QEW and under 12 minutes to the St. Catharine's hospital. Come start your retirement in style and book your personal showing today. (id:55499)
Coldwell Banker Momentum Realty
2326 Terravita Drive
Niagara Falls (Stamford), Ontario
Welcome to luxury living in Terravita, Niagara Falls premier new home community. This brand-new Kenmore Homes model offers an exquisite blend of modern elegance and thoughtful design, with over 4,000 sq. ft. of finished living space. Featuring 10' ceilings on the main floor and 9' ceilings on the second, this home is flooded with natural light, enhanced by 8 doors and automatic window coverings throughout. Pot lights are installed inside and out, adding a sophisticated ambiance to every space. The spacious 4+1 bedroom, 4.5 bathroom layout ensures that every bedroom has direct access to a bathroom, making it perfect for families or guests.The gourmet kitchen is a chefs dream, boasting high-end Jenn-Air stainless steel appliances. Sleek quartz backsplash, an oversized kitchen island, and a butlers station or coffee bar and pantry closet provide both functionality and style. The primary suite is a true retreat, featuring a massive walk-in closet and a luxury ensuite with a glass-tiled shower, freestanding tub, and modern fluted wood panel accent wall. Upstairs, a versatile loft space adds extra room for relaxation, while the convenient second-floor laundry comes equipped with a washer and dryer. The finished basement offers incredible additional living space with legal egress windows, a large bedroom/office/gym area, a spacious rec room ideal for a home theatre or pool table, two storage rooms, and a stylish 3-piece bathroom.The exterior is just as impressive, showcasing a stone and stucco facade, a paver stone driveway, front irrigation system and a covered rear patio with glass railing perfect for outdoor enjoyment. Located near schools, walking trails and minutes from wine country, golf courses, fine dining, amongst many other amenities this home places convenience at your doorstep.This stunning home is move-in ready with an immediate closing available. Don't miss your opportunity to own in Niagara's most exclusive luxury community, schedule your private tour today! (id:55499)
RE/MAX Niagara Realty Ltd
10 Betts Avenue
Grimsby (Grimsby Beach), Ontario
Welcome to 10 Betts Avenue in the historic Grimsby Beaches neighbourhood. This stunning home has been completely renovated and is only a 1-minute walk to the beach! This 1,973 square foot home features a 3 bedroom main unit as well as a studio style accessory unit. 10 Betts Avenue is the perfect place for your family with the added opportunity for either a mortgage helper or multi-generational living. The main unit has been thoughtfully laid out and features an open concept main floor with a large living room, stunning eat-in kitchen with island and walk out to the beautiful deck and outdoor kitchen. The second floor has a large 5-piece main bathroom with laundry facilities, 2 bedrooms and a large primary suite with ensuite and walk-in closet. The studio style accessory unit offers 331 square feet of living space including eat-in kitchen, 4-piece bathroom and its own separate back deck. The property also offers a storage shed, turf in the backyard for easy maintenance and seasonal storage under the deck. This home is minutes from the QEW, shops, restaurants, great schools and local wineries. This listing is for both the property with the home and adjacent lot. Come see this gorgeous home today! (id:55499)
Coldwell Banker Momentum Realty
39 Phipps Street
Fort Erie (Central), Ontario
Charming 5-Bedroom Home in North End Fort Erie - Close to the Peace Bridge. Welcome to this spacious and beautifully maintained 5-bedroom, 3-bathroom home, nestled in the desirable north end of Fort Erie, Ontario. Perfectly situated near the Peace Bridge and just minutes from amenities, this property offers the ideal blend of convenience, comfort, and charm. Features You'll Love - Generous Space: With 5 sizable bedrooms, there's room for everyone in the family, plus extra space for guests, a home office, or hobbies. Bright and Airy: Large windows throughout flood the home with natural light, creating a warm and inviting atmosphere. Entertainer's Kitchen: A well-appointed kitchen with ample counter space and modern appliances. Cozy Living Spaces: Relax in the spacious living room or retreat to the den for some quiet time. Outdoor Highlights: A generous backyard with plenty of room for gardening, entertaining, or kids to play. A private driveway and ample parking for multiple vehicles. Prime Location: This home is ideally located in a family-friendly neighborhood, just a short drive with easy access to Buffalo, Crystal Beach or Niagara Falls. Parks and Recreation: Nearby green spaces for outdoor enthusiasts, parks and golf courses. Shopping and Dining: Local restaurants, shops, and services just minutes away. Schools and Transit: Convenient for families with kids and commuters alike. This property is a rare find in Fort Erie's sought-after north end. Whether you're looking for space to grow or the perfect spot to settle down, this home has it all. - Some photos have been virtually staged. (id:55499)
Revel Realty Inc.
2901 Vimy Road
Port Colborne (Sherkston), Ontario
This charming bungalow at 2901 Vimy Road in Port Colborne offers a tranquil waterfront lifestyle with direct access to Lake Erie's sandy shoreline. This three-bedroom home features breathtaking south-facing views of the water, making it the perfect retreat for relaxation and outdoor enjoyment. The expansive open floor plan overlooks the lake, with a large great room that seamlessly connects to the rest of the home. The bright kitchen, equipped with stainless steel appliances, flows into the spacious dining room, while the cozy family room offers a walkout to the multi-level back deck. Here, you can easily transition between indoor and outdoor living, enjoying the stunning lake views in complete comfort. The back deck is designed for both relaxation and entertaining, with two upper levels ideal for outdoor cooking and dining. The lower level offers ample space for storing outdoor equipment like canoes and kayaks or additional seating for gatherings. The large backyard below the deck has plenty of space for any trailers, ATVs, etc. Inside, the 1,159 sq. ft. layout includes three well-sized bedrooms, all featuring pot lights, with the primary bedroom's window with a direct view of the water, as well as a convenient laundry area. The family room, complete with a gas fireplace, provides a perfect place to unwind while enjoying the scenic water views. The modern kitchen is both functional and stylish with modern fixtures and glass cupboards, making meal prep and hosting effortless. Set in a peaceful rural location yet easily accessible via public roads. With beach frontage and direct access to the sandy shores of Lake Erie, it's ideal for nature lovers or those seeking a quiet escape. Whether you're looking for a weekend getaway or a year-round residence, this home provides the perfect setting to enjoy the beauty of the lake and everything Port Colborne has to offer. Schedule your viewing today! (id:55499)
Century 21 Heritage House Ltd
144 River Road
Welland (Welland Downtown), Ontario
Welcome to this enchanting century home that beautifully combines historic charm with modern updates. Nestled in a prime location just steps from the Welland River and Canal, this property offers the perfect balance of character and contemporary living. Step inside to discover a warm and inviting interior, featuring a stunning interior brick wall, built in shelving in the living room and a functional layout. This spacious yet cozy home includes three bedrooms, a four piece bathroom and a fully finished basement. Outside, the property boasts a lovely fenced yard providing a serene retreat for outdoor gatherings or quiet mornings with a cup of coffee. With its unique blend of vintage charm, thoughtful updates and proximity to the water, this home is a rare find. Don't miss your chance to own this captivating property. (id:55499)
RE/MAX Niagara Realty Ltd
65 Harmony Way
Thorold (Rolling Meadows), Ontario
Spacious 1750 sq ft new two-storey end unit freehold townhome with convenient side door entry to basement for future in-law suite potential. Now under construction in the Rolling Meadows master planned community. Features 9 foot main floor ceiling height, 3 bedrooms, 2.5 bath and 2nd floor laundry. Kitchen features 37 tall upper cabinets, soft close cabinet doors and drawers, crown moulding, valence trim, island, walk-in pantry, stainless steel chimney hood and 4 pot lights. Smooth drywalled ceiling throughout, 12x24 ceramic tile flooring, 6 wide plank engineered hardwood flooring in the main floor hall/kitchen/great room. The gorgeous kitchen includes quartz countertops, a tiled backsplash and a Samsung appliance package (Stainless steel fridge, stove & dishwasher). White front load Samsung washer and dryer also included in the laundry area. Spacious primary bedroom with large walk-in closet and ensuite with double sinks and 5 acrylic shower. Hardwood flooring in the 2nd floor hallway is included. Unfinished basement with plenty of room for future rec room, den & 3 piece bath. Includes 3pc rough-in for future basement bath, one 47X36 egress basement window, drain for future basement bar sink, Carrier central air, tankless water heater, Eco-bee programmable thermostat, automatic garage door opener, 10x10 pressure treated wood covered rear deck and interlocking brick driveway. Only a short drive from all amenities including copious restaurants, shopping, Niagara on the Lake & one of the 7 wonders of the world - Niagara Falls. Easy access to the QEW. Listing price is based on builder's pre-construction pricing. As low as 2.99% mortgage financing is available - See sales representative for full details. Sold & built by national award winning builder Rinaldi Homes. (id:55499)
Royal LePage NRC Realty
51 Harmony Way
Thorold (Rolling Meadows), Ontario
To be built - spacious 1668 sq ft new two-storey interior unit freehold townhome in the Rolling Meadows master planned community. Features 9 main floor ceiling, 3 bedrooms, 2.5 bath and 2nd floor laundry. Kitchen features 37 tall upper cabinets, soft close cabinet doors and drawers, crown moulding, valence trim, island, walk-in pantry, stainless steel chimney hood and 4 pot lights. Smooth drywalled ceiling throughout, 12x24 ceramic tile flooring, 6 wide plank engineered hardwood flooring in the main floor hall/kitchen/great room. Spacious primary bedroom with large walk-in closet and ensuite with double sinks and 5 acrylic shower. Unfinished basement with plenty of room for future rec-room, den & bathroom. Includes 3 piece rough-in for future basement bathroom, one 47x36 egress basement window, Carrier central air, tankless water heater, Ecobee programmable thermostat, automatic garage door opener, 10x10 pressure treated wood covered rear deck, front landscaping package and an interlocking brick driveway. Only a short drive from all amenities including copious restaurants, shopping, golf, night life, vineyards, Niagara on the Lake & one of the 7 wonders of the world - Niagara Falls. Full Tarion warranty. 12 month closing. Listing price is based on builder pre-construction pricing. Limited time offer - $5000.00 Leons voucher included with sale. As low as 2.99% mortgage financing is available. See sales representative for full details. Buy now and get to pick your interior finishes! Built by national award winning builder Rinaldi Homes. (id:55499)
Royal LePage NRC Realty
49 Harmony Way
Thorold (Rolling Meadows), Ontario
To be built - spacious 1668 sq ft new two-storey interior unit freehold townhome in the Rolling Meadows master planned community. Features 9 main floor ceiling, 3 bedrooms, 2.5 bath and 2nd floor laundry. Kitchen features 37 tall upper cabinets, soft close cabinet doors and drawers, crown moulding, valence trim, island, walk-in pantry, stainless steel chimney hood and 4 pot lights. Smooth drywalled ceiling throughout, 12x24 ceramic tile flooring, 6 wide plank engineered hardwood flooring in the main floor hall/kitchen/great room. Spacious primary bedroom with large walk-in closet and ensuite with double sinks and 5 acrylic shower. Unfinished basement with plenty of room for future rec-room, den & bathroom. Includes 3 piece rough-in for future basement bathroom, one 47x36 egress basement window, Carrier central air, tankless water heater, Ecobee programmable thermostat, automatic garage door opener, 10x10 pressure treated wood covered rear deck, front landscaping package and an interlocking brick driveway. Only a short drive from all amenities including copious restaurants, shopping, golf, night life, vineyards, Niagara on the Lake & one of the 7 wonders of the world - Niagara Falls. Full Tarion warranty. 12 month closing. Listing price is based on builder pre-construction pricing. Limited time offer - $5000.00 Leons voucher included with sale. As low as 2.99% mortgage financing is available. See sales representative for full details. Buy now and get to pick your interior finishes! Built by national award winning builder Rinaldi Homes. (id:55499)
Royal LePage NRC Realty
10b Betts Avenue
Grimsby (Grimsby Beach), Ontario
Welcome to the "Grimsby Beaches"!! Located amongst the famous painted ladies and just steps away from the serene lakeside, this double wide building lot offers a truly exceptional location. Experience and enjoy a blend of historical charm, artistic whimsy, and modern convenience as you explore the picturesque surroundings and easy access to local amenities. Don't miss this once in a lifetime chance to make this wonderful beautiful double wide lot the location for your very own new home! Call today for more information on this one of a kind unique double wide building lot. The property for sale is know as Lot 148 and Lot 149 (id:55499)
Coldwell Banker Momentum Realty
3765 Crystal Beach Drive
Fort Erie (Crystal Beach), Ontario
Welcome to 3765 Crystal Beach Drive, lakeside Living at Its Finest! This beautifully designed home sits nestled along the shores of Lake Erie, offering breathtaking waterfront views that you'll enjoy every day. With over 1,500 square feet of thoughtfully crafted living space, this property effortlessly blends comfort, elegance, and functionality. Step inside and discover a bright, open-concept layout featuring hardwood floors throughout. The cozy wood-burning fireplace anchors the living area, creating a warm and inviting space to relax or entertain. The kitchen is designed for both beauty and practicality, perfect for preparing meals while soaking in serene lake views. The primary suite is a true retreat, complete with expansive water views and a spa-like en-suite bathroom. Two additional well-appointed bedrooms and a second full bathroom provide ample space for family, guests, or a home office. This home is equipped with modern conveniences, including gas-forced air heating and central air conditioning, ensuring year-round comfort. The full basement, featuring a walkout, adds significant potential for additional living or storage space. Outside, the attached garage provides ease and practicality for day-to-day living. Crystal Beach is more than just a location; its a lifestyle. This walkable, bike-friendly community is known for its locally owned shops, vibrant restaurants, and a relaxed pace of life. Whether you're strolling along the shore, exploring nearby parks, or enjoying the small-town charm, this home places you at the heart of it all. Don't miss this rare opportunity to own a piece of paradise on Crystal Beach Drive. Start your journey to lakeside living today! (id:55499)
Royal LePage NRC Realty
6921 Waters Avenue
Niagara Falls (Arad/fallsview), Ontario
Welcome to 6921 Waters Ave! A stunning backsplit semi nestled in a peaceful Niagara Falls neighborhood! This move-in-ready home is packed with style and comfort, featuring a new roof done in 2022, newer flooring and a beautiful kitchen with granite countertops, perfect for both entertaining and everyday living. The open-concept main floor creates a bright and welcoming space, while the upper level offers three bedrooms and a modernized 4-piece bathroom. The lower level adds even more versatility with a spacious rec room, a spare room that can be used as an office and a rough in for a second bathroom. This home also boasts a fully fenced backyard with no rear neighbors, offering ultimate privacy. Don't miss your chance to own this incredible property! Have a walk through this home via the 3D Tour Link! (id:55499)
Royal LePage NRC Realty
14 Bryant Court
Brampton (Brampton West), Ontario
Welcome to this beautifully maintained single-family link home, ideally located on a quiet, family friendly street in Brampton. Offering three spacious bedrooms, this home is perfect for families, or anyone looking for a move-in ready home. The primary bedroom overlooks the back yard, and features a walk-in closet and has ensuite privilege to the four piece washroom. This home has been thoughtfully updated, including a modern eat-in kitchen, roof that was redone in 2015, updating flooring on all three levels and recently renovated upstairs washroom with beautiful tiled flooring. In the basement, you'll find a wonderful family room with a gas fireplace, laundry and storage area, and a three piece washroom. Step outside to a fully fenced backyard, complete with a relaxing hot tub and a lovely deck-perfect for entertaining, or unwinding after a long day. Situated in a well-established neighbourhood, this clean and well cared for property offers easy access to parks, schools, shopping, transit, and the highway. With its warm character, recent upgrades, and ideal location, this home is a true gem in the heart of Brampton. ** This is a linked property.** (id:55499)
RE/MAX Niagara Realty Ltd
10 Highland Road
Oakville (Co Central), Ontario
Unlock the potential at 10 Highland Rd, tucked away in Oakville's highly regarded West River community. This is a rare chance to bring your vision to life in a neighbourhood celebrated for its charm, towering trees, and peaceful, family-friendly streets. Surrounded by a mix of character homes and stunning custom builds, the possibilities here are as exciting as they are endless. Set on a generous 65' x 145' lot, there's plenty of space to dream big-whether you envision a transformative renovation or a custom home designed from the ground up. Step outside and embrace the Oakville lifestyle. Stroll to Kerr Village's lively shops and cafes, wander down to downtown Oakville's waterfront, or spend a day at the Trafalgar Park Community Centre. With GO Station access and highways close by, commuting or day-tripping is effortless. Opportunities like this are few and far between-this is your moment to build something remarkable in one of Oakville's most sought-after neighbourhoods. (id:55499)
RE/MAX Niagara Realty Ltd
11 - 4311 Mann Street
Niagara Falls (Lyons Creek), Ontario
Dont miss this fantastic opportunity to own a bungalow townhome in the highly desirable village of Chippawa within Niagara Falls! This gorgeous home was built by Phelps homes in 2022 and is in immaculate condition. With 2 spacious bedrooms, 2 full bathrooms, and laundry all on the main floor this home is great for someone wanting everything you need on one floor. The primary bedroom boasts an ensuite and walk-in closet. You will be impressed by the kitchen with a stainless steel hood fan, upscale black tile backsplash and appliances included. The unfinished basement has great potential as well and is just waiting for your personal touch! Experience true carefree living with lawn maintenance in the summer and snow removal in the winter. The location of this home also cant be beat! Located close to walking trails, the Chippawa Creek, the Niagara River, golf courses and with easy highway access! (id:55499)
Revel Realty Inc.
211 - 4263 Fourth Avenue
Niagara Falls (Downtown), Ontario
Modern and fully furnished corner-unit stacked condo in prime North Niagara Falls. This 1-year-old 2-bedroom, 1.5-bath unit features a bright open-concept layout, large windows, in-suite laundry, and one surface parking space. Close to all amenities and just a short bus ride to the University of Niagara Falls. Stylish, low-maintenance living, perfect for professionals, students, or small families. *Tenant only pays Hydro and Gas* No additional cost for Water and HWH Rental. (id:55499)
Revel Realty Inc.
905 - 155 Kent Street S
London East (East F), Ontario
Experience ultimate convenience right at your doorstep! Enjoy stunning views from this updated 9th-floor condo, located just steps away from nightlife, restaurants, public transit, Covent Garden Market, and Budweiser Gardens. This unfinished rental offers numerous features, including controlled entry, in-suite laundry, covered parking for one, a storage locker, a dishwasher, and air conditioning. You'll also have access to building amenities such as an exercise room and sauna.One-year lease, it's available for immediate occupancy. Proof of employment, a credit check, and references are required. (id:55499)
United Realty Of Canada
105 - 2351 Kennedy (Ground Flr) Road
Toronto (Agincourt South-Malvern West), Ontario
Prime Retail Location In Busy Toronto. A Rare Find Unit Beside Kennedy Rd. High Traffic Brought By Famous Restaurants & Office Buildings. Ample Surface & Underground Parking Spaces. Ideal For Travel, Broker, Classroom Etc. Or Personal Services. Including One Washroom & One Small Eating Area. Tenants Need To Pay Own Hydro & Gas. (id:55499)
Homelife Landmark Realty Inc.
3404 Fountain Park Avenue E
Mississauga (Churchill Meadows), Ontario
3 Bedroom And 2.5 Washroom For Upper Portion For Lease. Full Rental Application, Employment Letter, *Current Equifax Full Credit Report* First And Last Month's Rent Deposit, 10 Post-Dated And Key Deposit $200.00.** No Pets And No Smoking **Last Three Pay Stubs, For Small Family. (id:55499)
Homelife Superstars Real Estate Limited
2019 - 5 Sheppard Avenue E
Toronto (Willowdale East), Ontario
This bright and spacious 1Br unit is 546 Sqft, located in the Tridel Signature Building directly connected to Yonge/Sheppard Subway Station. With 1 Parking electrical charger(10K) and 1 Locker.Southwest-facing unit with unobstructed views and abundant natural light. 9 ft ceilings. Always owner-occupied and well-maintained. Enjoy direct indoor access to Whole Foods, banks, Rexall. Minutes to Hwy 401 & 404, top convenience and connectivity (id:55499)
Bay Street Group Inc.
102 Bermondsey Way
Brampton (Bram West), Ontario
Only 1 year old exceptional 4 bedrooms/4 baths townhouse. Hardwood floors through the house, open concept at main floor. Kitchen with upgraded cabinets, quartz countertop, back splash, has also a W/I pantry. SS appliances, Garage Door Opener with 1 remote, Central Vac, AC, Window rods. (id:55499)
Ipro Realty Ltd.
3010 - 360 Square One Drive
Mississauga (City Centre), Ontario
Spacious And Beautiful One Bedroom Plus Media Room/Den Unit. Freshly painted, Floor to ceiling windows, Upgraded Light Fixtures, Mirrored Closets and 9ft ceilings. Amenities Including Home Theatre, Full Basketball Court , Gym, Outdoor Garden, Party Room. Walking Distance To Square One, Ymca, Library, Sheridan College And Transit. Large Open Balcony With Spectacular Views. Inclusions: Fridge, Stove, Dishwasher, Microwave, Washer, Dryer, One Parking, And One Locker. Spacious Laundry Room With Storage Space. Well Maintained Building With 24 Hour Security And Concierge. Unbeatable Location! Book your showing today. (id:55499)
Adjoin Realty Inc.
410 - 2501 Saw Whet Boulevard
Oakville (Ga Glen Abbey), Ontario
Brand New 2-bed, 2-bath Saw Whet Condos in Unbeatable Oakville Location with Private Rooftop Oasis. 9-foot ceilings, an open-concept layout drenched in natural light, and upgraded designer finishes that elevate everyday life. Your private rooftop terracea serene escape to unwind or entertain with downtown Torontos skyline as your backdrop. Nestled in the heart of one of Ontarios most coveted neighborhoods, you are minutes from Highway 403, Bronte GO Station (easy 30-min commute to downtown Toronto), and top-rated schools. Stroll to Bronte Provincial Park for lakeside trails, picnics, and sunset views. Luxury Amenities, Curated for You with 24/7 Concierge & Valet Parking, State-of-the-Art Gym + Yoga Studio,,Co-Working Spaces & Entertainment Lounge,Pet Wash Station + Secure Bike Storage, Kite Electric Vehicle Rentals (Go green in style!), Secure Parcel Room + Visitor Parking (id:55499)
First Class Realty Inc.
209 - 2040 Cleaver Avenue
Burlington (Headon), Ontario
Brilliantly nestled in the sought-after Forest Chase community of Burlington, this Spacious A+ Stunning One Bedroom, One Washroom, turn-key treasure offers timeless tranquility and top-tier touches! Step inside this 650 square foot serene sanctuary and discover a pristine white kitchen with sparkling quartz countertops, sleek soft-close shaker cabinetry, and a stylish subway tile backsplash. A suite of sophisticated slate GE appliances adds both flair and function. The modern, meticulously designed bathroom shines with polished pot lights, a vogue vanity, and eye-catching wall decor. High-end finishes flow throughout, from elegant window treatments on French doors to a beautifully crafted black-framed, frosted sliding door concealing the stacked in-suite washer and dryer. Bask in breathtaking sunset views from your light-filled glass double-door to the over 70 square foot balcony, backing onto green space. Perfect for relaxation and outdoor cozy entertaining, its ideal for cozy seating, stylish door, and summer barbecues. Ample above-ground visitor parking makes hosting effortless. Plus, with low condo fees and smart home integration, Google Nest allows you to adjust lights, music, and more with just your voice. Located minutes from Burlington's dynamic Downtown Waterfront, you'll enjoy the award-winning Art Gallery, the historic Joseph Brant Museum, and scenic multi-use trails for cycling, hiking, and walking. Golf enthusiasts will appreciate eight premier public courses, while food lovers can explore diverse dining, from lakefront patios to cozy culinary gems. Savor the Winter Taste of Burlington festival, where top chefs craft exclusive prix fixe menus. Nearby, the Royal Botanical Gardens burst with breathtaking blooms. With a prime location, modern amenities, and endless entertainment at your doorstep, this stunning home wont last long secure your slice of one of Burlington's best today! (id:55499)
West-100 Metro View Realty Ltd.
5118 Dundas Street W
Toronto (Islington-City Centre West), Ontario
Fully equipment kitchen includes long commercial hoods, walk-in cooler and walk-in freezer. You Can Covert To Other Cuisine To Fit Your Business Plan. New Lease W/ Options to renew. The area is buzzing with activity, Revitalized Six Point Hub, New condos and development bringing tons of traffic to your business. Conveniently located near the newly transformed Kipling Subway Transit Hub which brings together TTC, Go Transit and MIWAY Mississauga transit connections. Close to New Etobicoke Civic Centre Building Program, shopping, highways, airport and minutes to Downtown Toronto. The owner wants to sell this property as well. (id:55499)
RE/MAX Metropolis Realty


