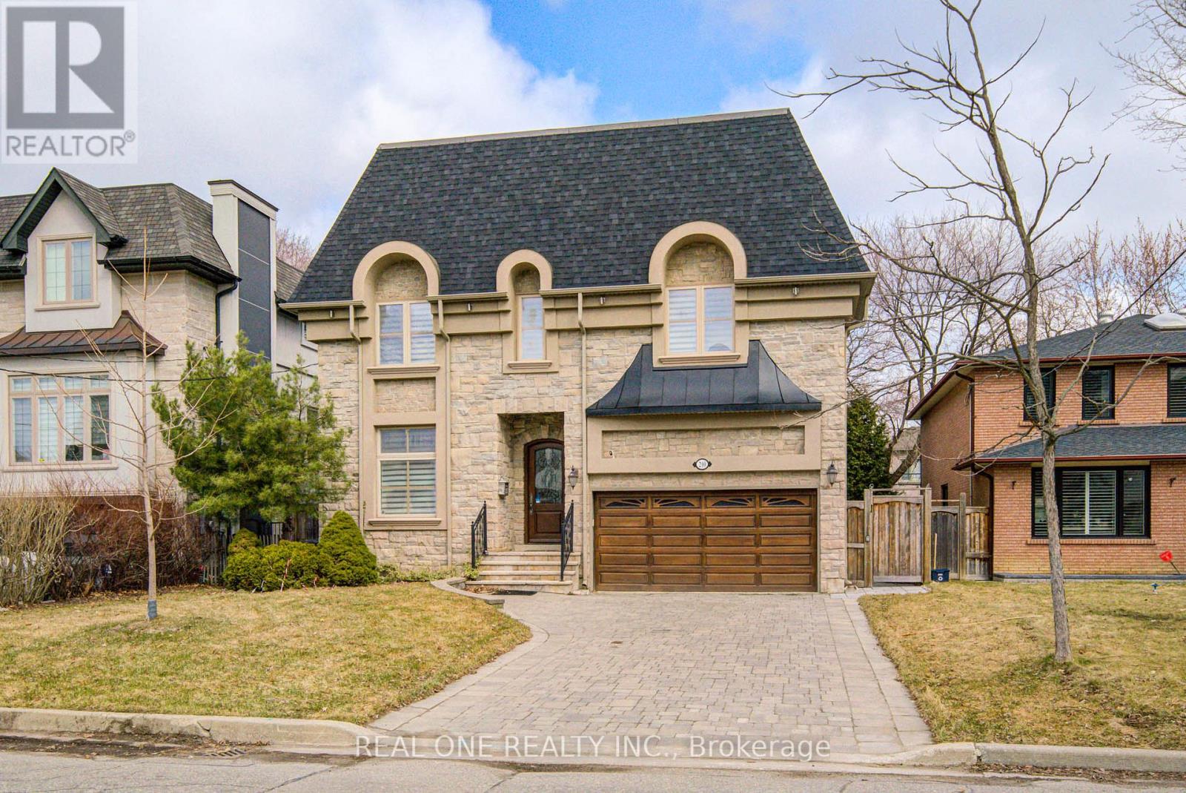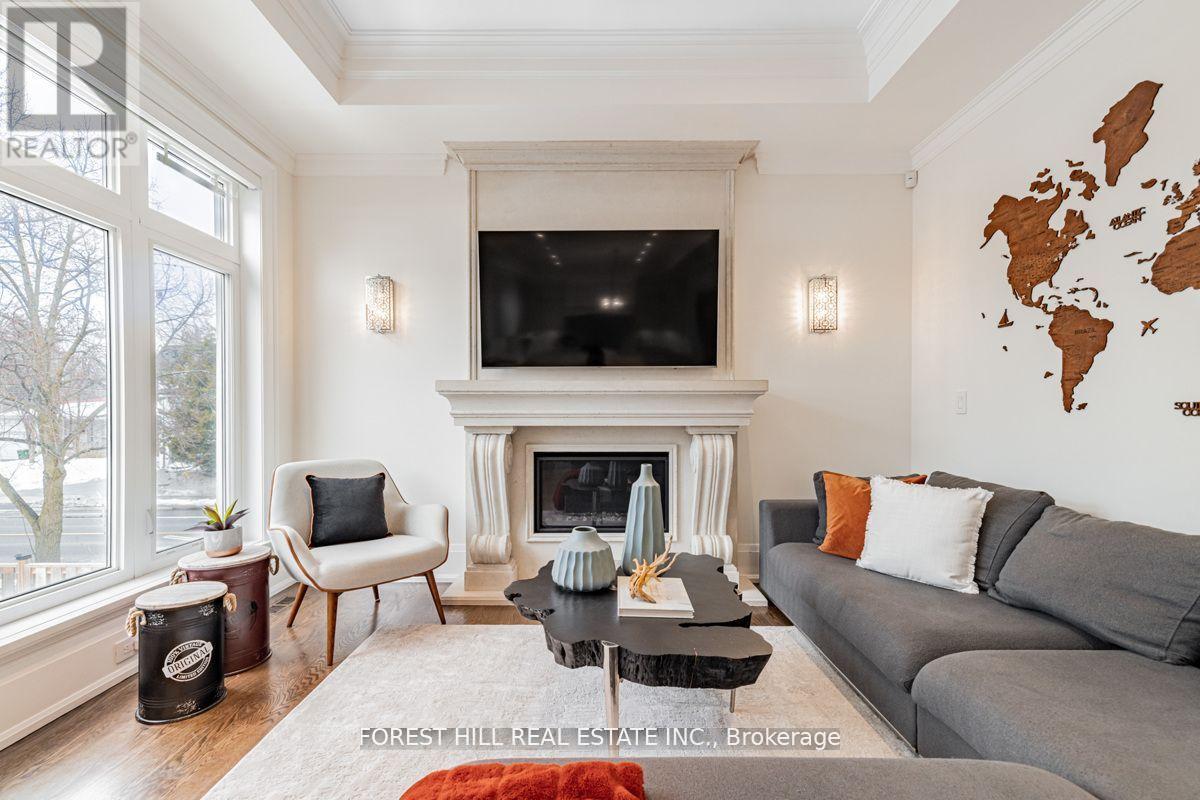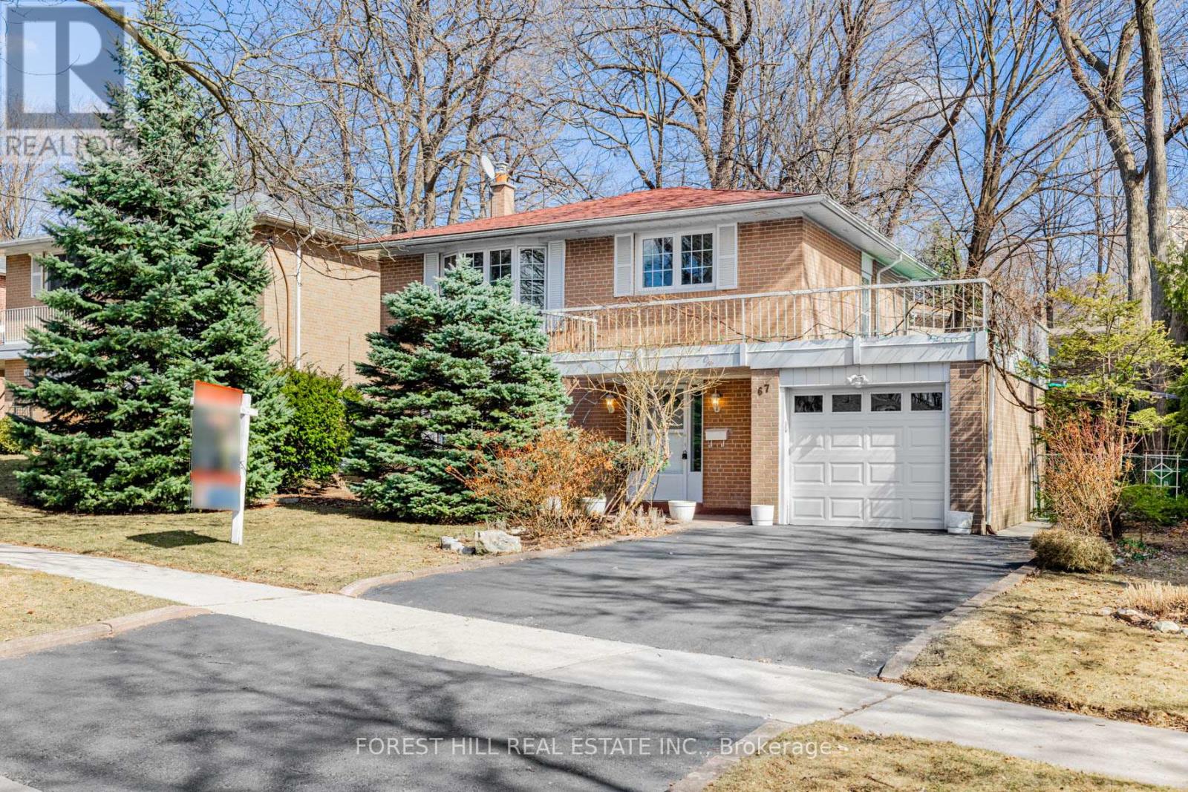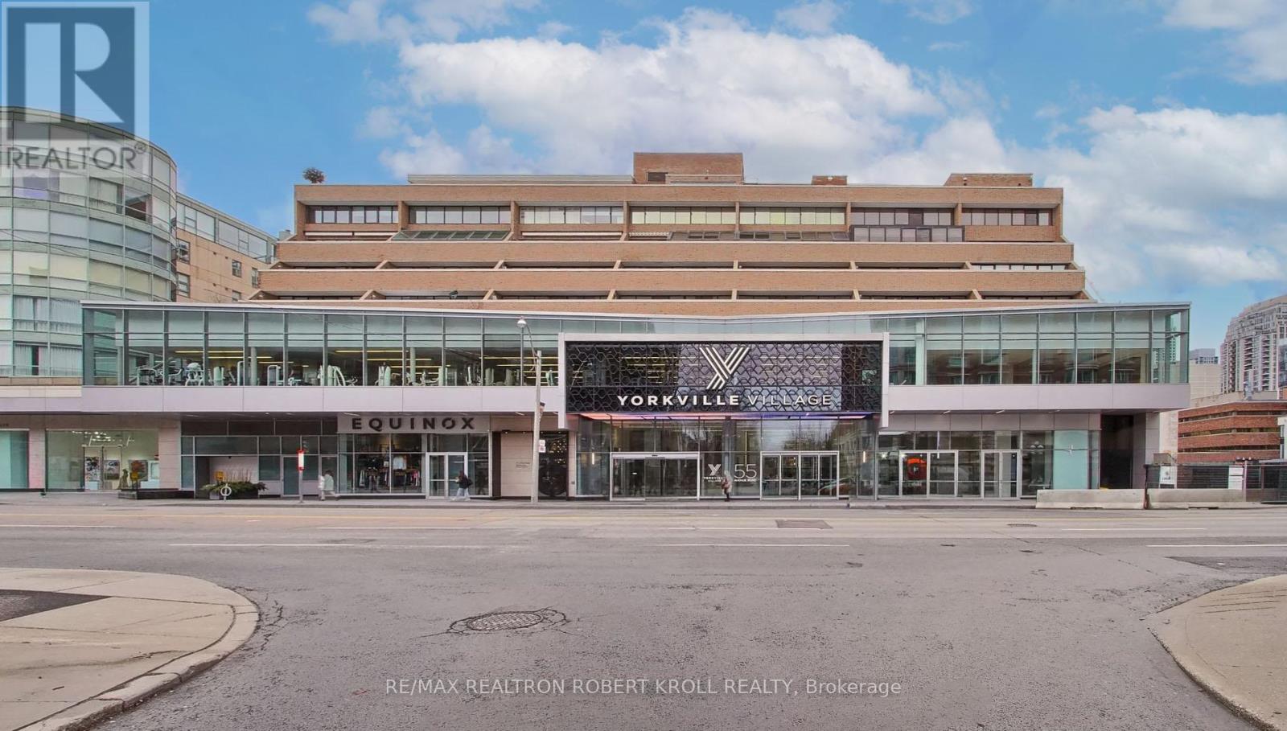2107 - 195 Redpath Avenue
Toronto (Mount Pleasant West), Ontario
Spacious 0 Bedroom 1 Bath with Balcony South Explore, Floor To Ceiling Windows, 8.5' Smooth Ceiling, South Exposure, Laminate Floor Throughout, Stainless Steel Appliances, Updated Bathrm, Walk To Subway & Future LRT, Restaurants And Shops, Restaurants & Shops! Over 18,000Sf Indoor & Over 10,000Sf Outdoor Amenities Including Basketball Court, 2 Pools, Amphitheater, Party Rm W/Chef's Kitchen, Fitness Centre, Steam Rooms & Juice Bar, Internet Included. (id:55499)
Real Home Canada Realty Inc.
210 Maplehurst Avenue
Toronto (Willowdale East), Ontario
Elegant Custom-Built House In Sheppard/Willowdale Area* Superior Craftsmanship With Upscale Finishes *10' Main Flr Ceiling* Chestnut Hardwood Flr On 1st & 2nd Levels * Open Concept Kitchen W/ Marble Top Island & Backsplash* Master Bedroom W/Large Walk In Closet & Ensuite With Steam Shower, Body Jet & Heated Floor * High End Appliances* Juliet Balcony* Lots Of Pot Lights. 2nd Floor Laundry Room*Lots of Recent Improvement : New Roof and Enhanced Roof Insulation (2024) Interlock at Back Yard & Driveway (2024),Cac (2024) & Extra (id:55499)
Real One Realty Inc.
179 Parkview Avenue
Toronto (Willowdale East), Ontario
****OFFERS ANYTIME----------Top-Ranked School-Earl Haig SS/Hollywood PS****SIMPLY-----A BEAUTIFUL HOME-------This Luxurious/charming Custom-built home with timeless natural stone facade offers Unparalleled quality, luxury, and Meticulous maintenance, Numerous extensive professional upgrades, Presenting a super-natural/sunlight & sparkling clean Living space with a practical-inviting floor plan (a Perfect blend of Luxury & Comfort)*The main floor features panoramic windows, privacy, a separate entry, and high ceilings, making it perfect for a home office. The living/dining rooms offer an open concept with high ceilings, wall accents, and crown moulding, exuding timeless elegance. The chef's kitchen balances form and function with a large centre island and breakfast bar. Seamlessly flowing, the cozy family room, with a gas fireplace and south exposure, welcomes endless natural sunlight. The thoughtfully designed second floor features a practical layout with a spacious hallway, a private primary bedroom with high ceilings and HEATED floor ensuite, and children's bedrooms full of character.**The Spacious open concept recreation room features impressive ceiling heights and HEATED FLR & a full walk-out design adding to the home functionality and extra spaces for family-friends party**The outdoor deck extends family's living space, creating an intimate setting for evening gatherings or quiet moments alone--Super convenient walking distance to all amenities (top-ranked schools, Yonge subway, shops, parks & more) TO MANY UPGRADED FEATURES TO MENTION: Motorized Sheer Shades for windows with automation controls via mobile/tablet app, Heated flooring-all washrooms and full basement, B/I Speakers thru-out, Upgd fireplace mantle, Wiring for Fibre optic cable for stable internet on main flr, Wall accent, custom shoe closet, Surround sound in-wall speaker wiring in basement, Smart home sys, Fully upgraded, Outdoor improvement, Smart sprinkler system & more. (id:55499)
Forest Hill Real Estate Inc.
67 Lehar Crescent
Toronto (Hillcrest Village), Ontario
Lovely cared - for executive/gracious 2 storey family home located on a quiet tree-lined street and one of the wider lots in the neighbourhood with 71.09 ft frontage. Four bright spacious bedrooms on the 2nd floor, with a potential bonus for an addition/sunroom/family room above the garage. Large foyer with closet and spacious living room overlooking garden thru a large bay window and open concept dining room. Lots of natural light throughout. Side entrance with easy access to interlocking paved stone patio and generous size backyard-ideal for family gathering and entertaining. Finished basement-spacious rec room income potential with a separate side entrance. Lovingly maintained family home-super convenient location- close to Seneca College, parks, shoppings, restaurants, quick access to public transit and highway 401. (id:55499)
Forest Hill Real Estate Inc.
69 Anndale Drive
Toronto (Willowdale East), Ontario
You've found it, Home Sweet Home! In one of the city's most sought after areas: think established residential neighbourhood, steps to green and tranquil Glendora Park, at the foot of the cul de sac AND all the urban amenities of the best of Yonge & Sheppard at the top of your street. This well loved family home of over 60 years is ready for a new chapter, whether you're looking to move in and fill it w/ memories, make it your own, or build on a substantial 42x110 ft lot. This tree lined property in vibrant East Willowdale has limitless potential. Featuring 3 bedrooms, 2 baths, a nicely updated kitchen, separate entrance to the lower level rec room (or make it an additional bedroom/in law suite!) and a bonus screened porch to enjoy the sprawling backyard, no matter the weather! With virtually everything at your finger tips including the subway stn and Hwy 401, Whole Foods & Yonge-Sheppard Centre. Start building your legacy here on Anndale Drive. (id:55499)
Royal LePage Estate Realty
610 Lauder Avenue
Toronto (Oakwood Village), Ontario
Rare opportunity to own a L-shaped property that fronts onto 2 streets! It fronts on Lauder Ave and Allenvale Ave! This property has incredible potential and is a dream for investor, builders & renovators. Great potential for a laneway suite or garden suite with its own street front access (subject to zoning compliance). And with an extra kitchen on the second floor and a separate entrance to the basement, this home has great income potential. Prime location with many schools, parks and restaurants in a short walking distance and an 8 minute walk to the Eglinton LRT (not open yet). Detached 1 car garage with 2 driveway parking spots for 3 car parking. Don't miss the chance to see this exceptional property. Schedule your visit today! (id:55499)
Right At Home Realty
602 - 55a Avenue Road
Toronto (Annex), Ontario
Just Steps From Bloor Street's Iconic "Mink Mile," Welcome To Prestigious Yorkville And The Residences Of Hazelton Lanes. Offering One Of The Most Coveted Addresses In The City, This Exclusive Property Epitomizes Luxurious Living. With Only Six Stories And 53 Units, This Completely Transformed, Two-Story, Two-Bedroom, Three-Bathroom Residence Is A True Masterpiece Of Modern Design, Featuring Custom Herringbone Engineered Hardwood Flooring Throughout.The Sun-Drenched, Open-Concept Dining, Family, And Kitchen Areas Highlight A Stunning Designer Feature Wall With Book-Matched Quartz, Complemented By A Built-In 60-inch Fireplace. This Space Opens To A Rare And Expansive 324 Sq Ft Terrace, Perfect For Entertaining In Style. The Chef's Kitchen Is A Dream, With Sleek Two-Tone Custom Cabinetry, Built-In Appliances, Quartz Countertops, Matte Black Fixtures, A Custom Breakfast Bar, And Recessed LED Lighting Installed Throughout To Enhance Both Ambiance And Functionality. The Main Floor Also Features An Elegant Living Room/Den (Which Could Serve As A Potential Third Bedroom) And A Spacious Second Bedroom, Both With Walk-Outs To The Terrace. The Second Bedroom Includes Pass-Through His And Hers Closets And A Stylish Four-Piece Ensuite With A Double Vanity And Custom Glass Shower Enclosure Featuring Matte Black Fixtures. A Laundry Room With Built-In Cabinetry And A Chic Three-Piece Guest Bath Complete The Transformation Of The Main Floor. Ascend The Striking Floating Oak Staircase With A Glass Railing To Your Private Sanctuary. The Primary Bedroom On The Upper Level Offers Tranquility And Privacy, Surrounded By Yorkville's World-Class Dining, Upscale Bars, Designer Boutiques, Art Galleries, And Cultural Attractions, Including Museums And Theatres. This Is The Essence Of Exclusive, Luxurious Living In One Of Toronto's Most Sought-After Neighbourhoods. **Parking and Locker Available By Rental** (id:55499)
RE/MAX Realtron Robert Kroll Realty
514 - 260 Sackville Street
Toronto (Regent Park), Ontario
Welcome to One Park West at 260 Sackville Street, home to chic modern condos. Unit 514 is a stunning 725 square foot 1+1 condo with 9 ceilings and laminate flooring throughout.The bright, open-concept living and dining area is designed for both comfort and functionality, featuring floor-to-ceiling windows that bathe the space in beautiful natural light.The modern kitchen features plenty of cupboard space, sleek granite countertops, stainless steel appliances, and a breakfast bar, perfect for entertaining.The primary bedroom is a bright and airy retreat, with expansive windows that fill the room with natural light, a generously sized closet, and a spa-like 4-piece ensuite with a soaker tub.The large den is a standout feature ideal as a dedicated home office or a comfortable second bedroom next to a spacious 3-piece bathroom with a walk-in shower.Finally, this unit opens onto a large west-facing balcony with an unobstructed view and includes parking and a locker. Located at the corner of Sackville and Dundas East, this vibrant community is in the midst of a $1 billion revitalization program and offers all of lifes essentials including restaurants, shops and cafes.The hub of this community lies in its state of the art recreational facilities including sports field, a community centre, the Pam McDonnell Aquatic Centre and a designer playground.Sandwiched between Cabbagetown and Corktown, all the amenities of these eclectic neighbourhoods are just a short walk away including Corktown Common, the Distillery and Riverdale Farm. And with TTC access at your doorstep, all of Toronto is within reach. With a 24 hour concierge, rooftop garden with BBQ area, a gym and more. (id:55499)
RE/MAX Urban Toronto Team Realty Inc.
85 Duggan Avenue
Toronto (Yonge-St. Clair), Ontario
Welcome to this detached, much-admired home at 85 Duggan, located on the south side! Boasting a wonderful, family-friendly layout, the home features a spacious foyer, a formal living room, and a dining room that opens to a chef's kitchen, perfect for family gatherings. The expansive family room spans the full width of the home and opens onto a sun deck that overlooks a lush south-facing garden. The second floor offers a luxurious primary bedroom with two bright bay windows, a spa-like 6-piece ensuite, and a cozy sitting room with a fireplace. Also on this floor is a laundry room, a south-facing den (which can serve as a second bedroom), and a 4-piece bathroom. The bright third floor features two additional bedrooms and a modern 3-piece bathroom. The lower level includes a playroom and a workbench area with its own side entrance. The home also has a detached garage and charming street presence, with bay windows and a grand, covered front porch. This special detached listing is located in prime Deer Park, just steps from top private and public schools, including UCC, BSS, York School, and Deer Park. It is within the district for North Toronto CI and Northern Secondary. Ideally situated between Yonge and Avenue Road, the home offers convenient access to Yonge Street amenities, the subway, and Avenue Road for a quick commute uptown or downtown. (id:55499)
Chestnut Park Real Estate Limited
426 - 900 Mount Pleasant Road
Toronto (Mount Pleasant West), Ontario
Welcome To This Stunning 725 Sq. Ft. Condo Featuring 9-Ft Ceilings And A Functional Layout Designed For Modern Living. Large West-Facing Windows Flood The Space With Natural Light, Highlighting The Open-Concept Living And Dining Areas. The U-Shaped Kitchen Offers Ample Counter Space And Full-Sized Appliances, Perfect For Home Chefs. The Versatile Den Can Be Used As A Home Office Or Additional Living Space. Enjoy The Convenience Of Two Full Bathrooms, Parking, And A Locker. Located In A Highly Desirable Neighborhood, Steps To The TTC and Upcoming LRT, Shops, Dining, And More! Condo Fees Include Bell Fibe Internet & TV. (id:55499)
RE/MAX Hallmark Realty Ltd.
131 Poyntz Avenue
Toronto (Lansing-Westgate), Ontario
Welcome to a Stunning Modern Custom-Built Home, This Luxurious Residence Spans Approximately 4500 sqft of on south lot. Walking distance to Yonge and Sheppard, Very Close to 401. Heated Grand Foyer and Office featuring soaring 14ft ceilings. The open-concept, thoughtfully designed interiors feature porcelain walls, enhanced by stylish wall and home decorations, and two gas fireplace. The kitchen is a spacious chefs dream with Wolf Appliances, boasting a porcelain wrapped center island with a black porcelain breakfast table, providing a spacious surface perfect for dining and entertaining.. The upper-level features 4 generously sized bedrooms, each with their own Ensuite bathroom, walk in closets. Natural light from 3 skylights and balcony. The bright 13ft walkout basement includes bar, bathroom and 2nd laundry with beautiful Italian porcelain floor. 10ft Main and 2nd Floor, 13Ft basement, Heated Foyer, Master washroom and Basement floor. Pet Shower Station by the side entrance. Panelized Full Automation Control 4 system, 8 Cameras, 14 Russound Speakers system, All Wired Electrical Elegant Blinds, Full Alarm System, Trim less Walls-Windows & Doors, Smart toilets & Much More. This home seamlessly blends luxury and comfort with contemporary design, all in a fantastic location! (id:55499)
Royal LePage Your Community Realty
172 Oakwood Avenue
Toronto (Oakwood Village), Ontario
Don't miss out on this fantastic investment opportunity! Living at Oakwood and St. Clair West offers the perfect blend of city convenience and community charm. With great cafés, diverse restaurants, parks, and easy transit access, it's ideal for families and professionals alike. A vibrant, welcoming place to call home! (id:55499)
Keller Williams Co-Elevation Realty












