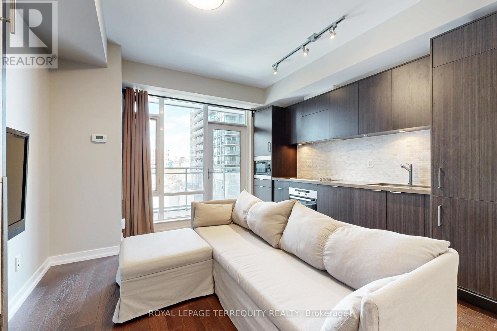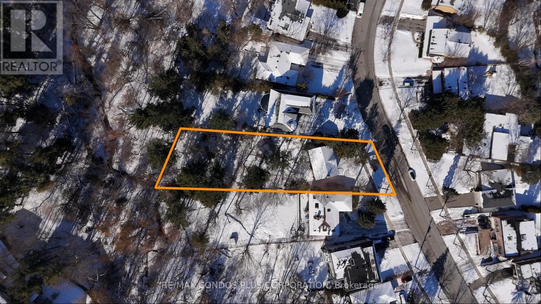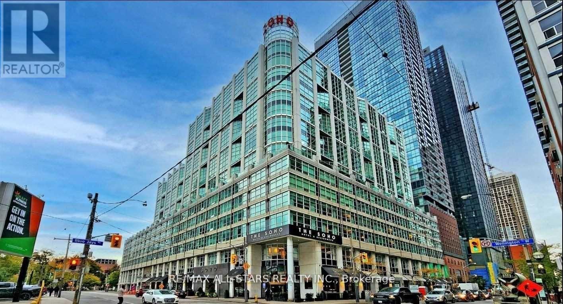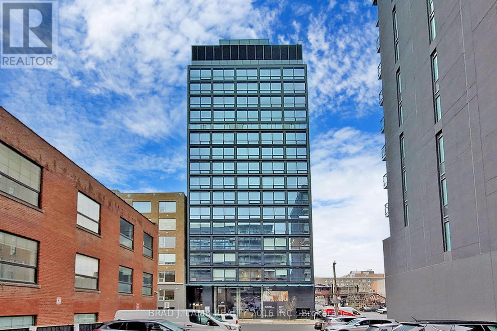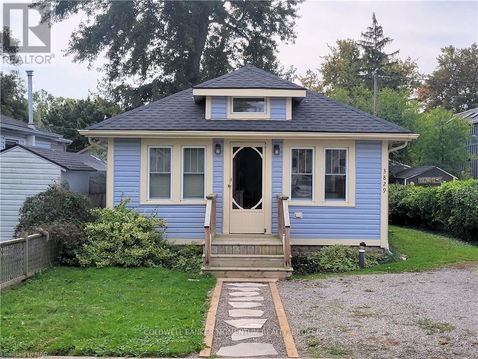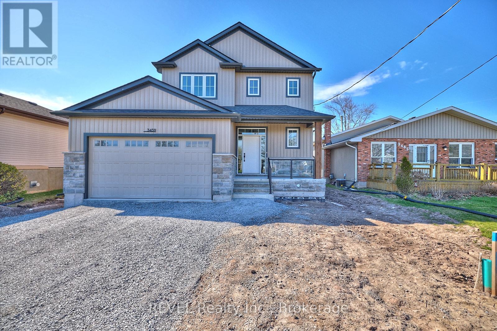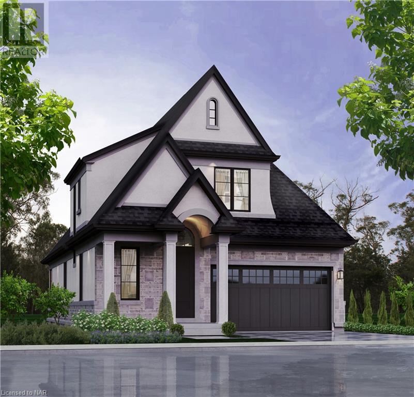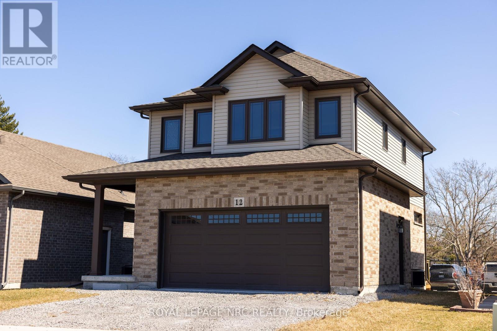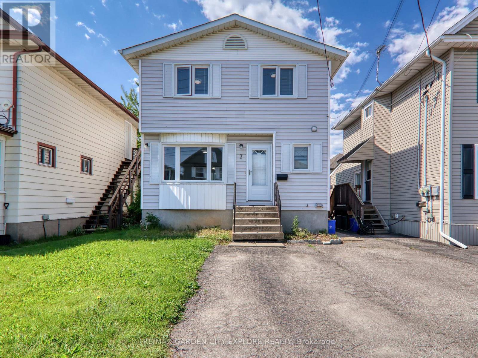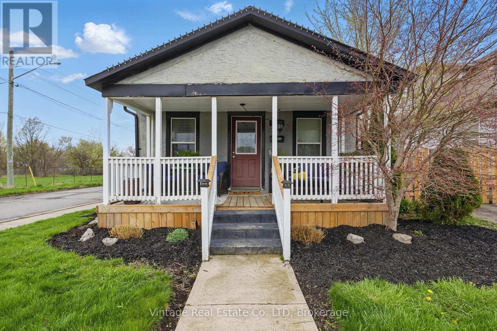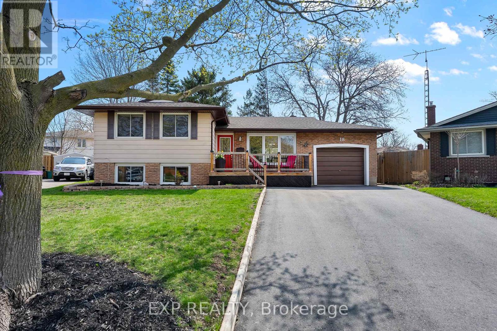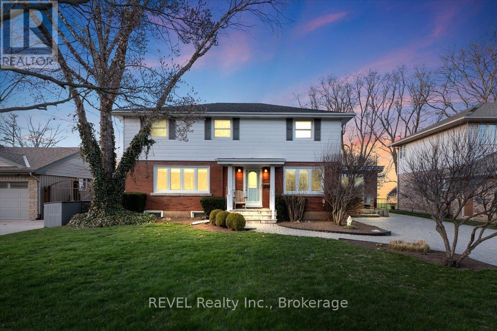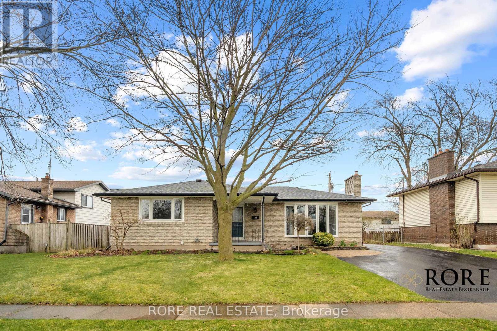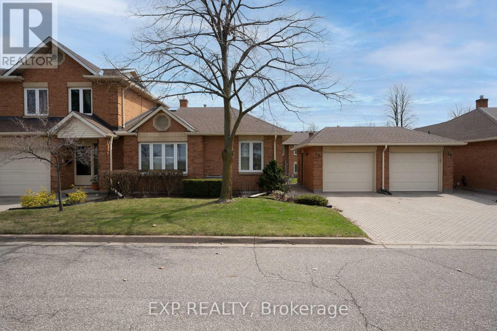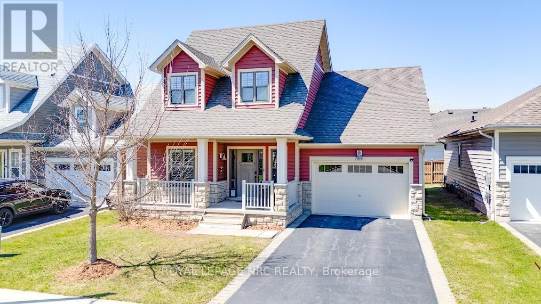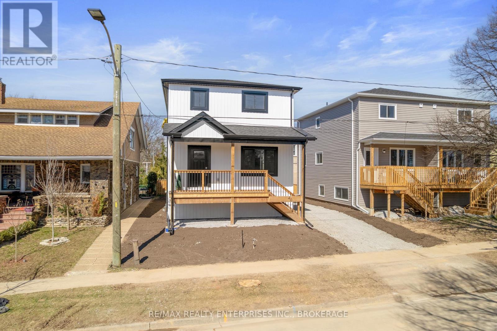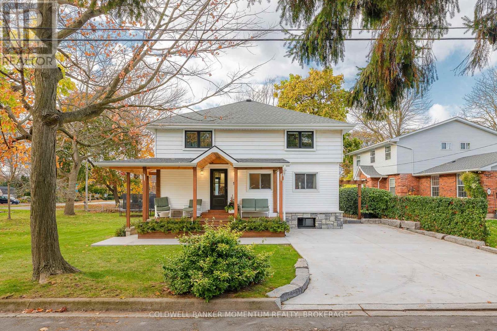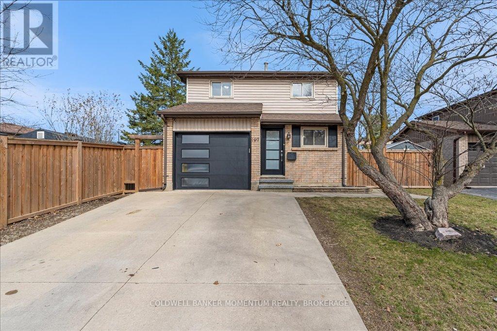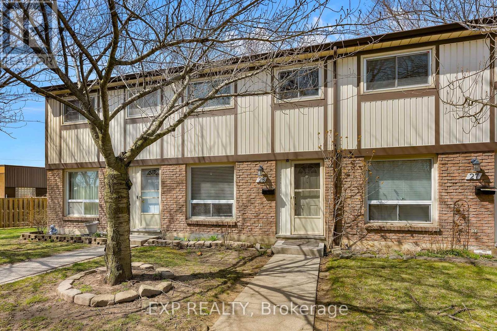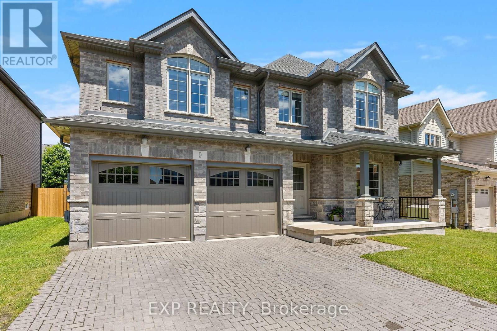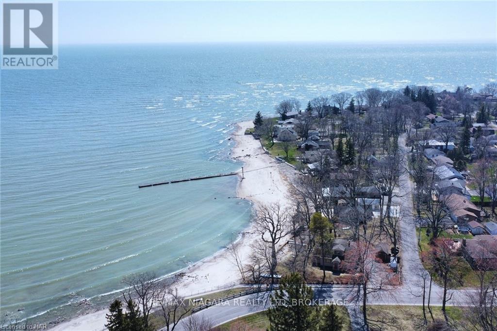105 Betty Ann Drive
Toronto (Willowdale West), Ontario
Renovated Bungalow in Prestigious Willowdale WestWelcome to this expertly renovated bungalow nestled on a sun-drenched 50 x 135 ft lot in the heart of highly sought-after Willowdale West. Located on a peaceful, family-friendly street, this beautifully reimagined home combines modern elegance with functional designideal for families, multigenerational living, or savvy investors.Stylish open-concept layout featuring custom pot lighting, premium finishes, and brand-new flooring throughoutThree spacious bedrooms with oversized windows, double closets, and abundant natural light 7.5 luxurious bathrooms, thoughtfully designed with high-end tile, vanities, and spa-quality fixturesLower Level Suite Private & Fully Self-Contained:Separate private side entrance leads to a bright, thoughtfully designed lower levelThree generously sized bedrooms, each with a modern 3-piece ensuite bathroomExpansive recreation area featuring a stone-surround fireplace, wet bar, and flexible space for a home office, gym, or games roomRough-in plumbing for optional kitchen installation on one or both levels(Note: Kitchens are not currently installed; seller is open to installing upon request)Key Features & Upgrades:200 AMP electrical panel and all-new mechanical systemsHardwired smoke detectors and energy-efficient lightingShared laundry area with brand-new washer/dryerWalk-out basement with finished concrete walkwayParking for six vehicles (double garage + 4-car driveway)Expansive Backyard:The unobstructed backyard offers incredible potentialperfect for hosting, relaxing, gardening, or even adding a future pool or outdoor living space.Steps to top-ranked schools, Edithvale Park & Community Centre, and TTC subwayMinutes from Yonge Street shopping and dining, Highway 401, and Allen RoadWhether you're looking for a move-in-ready family home, a multigenerational layout, or a property with in-law suite or rental potential, this stunning Willowdale West residence checks all the boxes (id:55499)
RE/MAX All-Stars Realty Inc.
1003 - 21 Widmer Street
Toronto (Waterfront Communities), Ontario
Find your new home in the Cinema Tower, the heart of entertainment district! Conveniently located minutes away from TTC station and streetcars. Neighbourhood is filled with restaurants, shopping, entertainment and more. So many amenities including a state-of-the-art screening room, a double-height multi-sports gym with basketball courts, a sauna, a hot tub, and a scenic terrace with BBQs. Additional amenities include a guest suite, visitor parking, a 24-hour concierge, and convenient ground-level retail shops. This spacious studio unit is perfect for young professionals, students, or anyone looking for a stylish and convenient space in the heart of downtown Toronto! (id:55499)
Royal LePage Terrequity Realty
47 Roxborough Street W
Toronto (Annex), Ontario
Step into the epitome of refined luxury on the coveted south side of Roxborough St W in this stunning Scandinavian-designed residence, offering unobstructed, breathtaking views over Ramsden Park and Toronto's skyline. Sunlight floods through the 2-story Schuco South-facing window wall. The kitchen features 10' ceilings with integrated Wolf, Sub-Zero, and Miele appliances, sleek cabinetry, and a large-scale natural stone island with seating for 5. The Primary is reminiscent of a boutique hotel, boasting a spa-like bathroom, walk-in closet, and a walkout to a private rooftop terrace. The second floor also includes two additional bedrooms, two full bathrooms (each with heated floors), and an inspiring office with custom-built side-by-side white oak desks. Outside, heated natural stone pathways, landscape lighting, lead to a serene backyard oasis perfect for entertaining, complete with an Ipe wood deck, two BBQ lines, and a built-in gas firebox. Convenient parking in the laneway garage. The 8' lower level features a King sized guest suite with a full bath, rec room and wet bar. Custom-crafted solid white oak millwork throughout. Live peacefully nestled in the park, just steps from the subway and all the shops and restaurants that Summerhill has to offer. (id:55499)
Zoocasa Realty Inc.
36 Bannatyne Drive
Toronto (St. Andrew-Windfields), Ontario
A rare opportunity to create your dream home in the prestigious St. Andrew-Windfields neighbourhood. Whether you're looking to renovate and customize an existing home or build new, this expansive 20,000+ sqft ravine lot in Silver Hills offers privacy, backing onto **conservation space and surrounded by multi-million dollar estates on Millionaires Mile. For those looking to renovate, this is the perfect chance to modernize and personalize a home in a highly desirable community. For those considering a brand-new custom build, A Drawing of 7,703 sq. ft. of living space, including 4,786.20 sq. ft. above grade and a 2,917 sq. ft. finished walk-out basement. Highlights include 14-ft ceilings on the main floor, 10-ft ceilings on the second floor, and expansive, light-filled living spaces. Located near top-rated schools, Highway 401, Bayview Village, parks, and golf courses. (id:55499)
RE/MAX Condos Plus Corporation
711 & 712 - 36 Blue Jays Way
Toronto (Waterfront Communities), Ontario
Elevated Urban Luxury at The Soho Residences Penthouse at 36 Blue Jays WayExperience the height of downtown sophistication in this spectacular two-level penthouse at the prestigious Soho Residences. Offering over 2,400 sq. ft. of meticulously designed living space, this 7th-floor masterpiece showcases sweeping views of the CN Tower, Rogers Centre, and Torontos iconic skyline through dramatic floor-to-ceiling windows.Sophisticated Interior Features:Three expansive bedrooms, each with a private ensuite for ultimate comfort and privacyA luxurious primary loft-style retreat featuring a grand walk-in closet, a Victoria + Albert limestone soaking tub, and elegant fossil wood finishesSelba-designed gourmet kitchen with premium appliances, complemented by a custom bar with sink and wine fridge ideal for effortless entertainingDouble-height ceilings amplify the spaces open, architectural eleganceExceptional Outdoor Living:Step onto your private 1,000 sq. ft. wraparound terrace, perfect for al fresco dining, sunset cocktails, or simply enjoying panoramic city views a rare downtown oasisWorld-Class Building Amenities:Indoor swimming pool and saunaFully equipped fitness centreBusiness lounge and conference facilitiesOn-site dining at the acclaimed Moretti Café and RestaurantUnbeatable Entertainment District Location:Situated in the heart of Torontos vibrant Entertainment District, just steps from world-class dining, shopping, theatres, and Union Station, offering unparalleled access to the best of the city.Whether you're hosting in style or unwinding in elegance, this exceptional penthouse delivers a rare blend of refined design, premium amenities, and iconic skyline views an elevated downtown lifestyle at The Soho Residences. (id:55499)
RE/MAX All-Stars Realty Inc.
813 - 9 Tecumseth Street
Toronto (Niagara), Ontario
Welcome to King West's vibrant neighborhood, where this brand-new Aspen Ridge West condo offers boutique-style living with upgrades like stainless steel appliances, quartz countertops, and abundant natural light. This one-bedroom suite features 9-foot ceilings, an open-concept layout, and a spacious 110-sq-ft balcony with views of Fort York and Lake Ontario. Steps from STKT Market, Farmboy, and the entertainment district, you'll enjoy easy access to upscale dining, bars, and nightlife. The unit comes with a storage locker, and parking is available for rent. The building offers top-tier amenities, including 24-hour concierge, gym, yoga room, BBQ terrace, games room, and co-working spaces, all near an off-leash dog park and waterfront. With a 99 walk score and close access to TTC, Union Station, the Gardiner, and Billy Bishop Airport, this location is unbeatable. Perfect for first-time buyers, downsizers, or investors seeking low-maintenance living with style. (id:55499)
Psr
32 Devondale Avenue
Toronto (Newtonbrook West), Ontario
Welcome to this beautiful, brand new, one-of-a-kind luxury detached house at the heart of North York. This newly built, gorgeous property boasts numerous features that provide for the perfect luxury experience: 11 ft ceiling on the main floor, 10 ft ceiling on the 2nd, 24k gold, Italian designed faucets in the master bathroom, powder room, and kitchen, massive backyard backing towards the park, elevator, 6 spacious bedrooms and 2 offices, driveway equipped with snow melting heating system. Do not miss this wonderful opportunity! **EXTRAS** Fridge X2, Oven X2, washer, dryer, dishwasher, and microwave. (id:55499)
Century 21 Heritage Group Ltd.
202 - 458 Richmond Street W
Toronto (Waterfront Communities), Ontario
Brand New, Never Lived In At Woodsworth. Perfect Junior One Bedroom 519 Sq. Ft. Floorplan With Soaring 10 Ft High Ceiling, Gas Cooking Inside, Quartz Countertops, And Ultra Modern Finishes. Ultra Chic Building With Gym & Party/Meeting Room. Walking Distance To Queen St. Shops, Restaurants, Financial District & Entertainment District. Actual finishes and furnishings in unit may differ from those shown in photos. **EXTRAS** Stainless Steel (Gas Cooktop, Fridge, Built-In Oven, Built-In Microwave), Stacked Washer And Dryer. (id:55499)
Brad J. Lamb Realty 2016 Inc.
395 Crawford Street
Toronto (Trinity-Bellwoods), Ontario
Attention Investors and Homebuyers! This well-maintained, move-in-ready property on the desirable tree-lined Crawford St. offers a unique opportunity with three separate units: one on the first floor, one on the second floor, and a finished separate entrance basement. The property is primed for investment with potential for generating rental income or Airbnb opportunities in the heart of Little Italy. Previously, permits were approved for a third floor and a laneway home for the neighbor (attached home) providing options for further development with similar permits, this could be a valuable enhancement for the future. Do not miss this chance to invest in a property with immense potential! **EXTRAS** 3 stoves, 3 fridges, washer and dryer (id:55499)
RE/MAX Hallmark Realty Ltd.
490 Empire Road
Port Colborne (Sherkston), Ontario
WELCOME TO 87 MALLORD VIEW IN BEAUTIFUL SHERKSTON SHORES. THIS UPDATED 3 BR IS IN A PRIME QUIET COURT LOCATION AWAY FROM THE BUSY ROADS . THIS MOVE IN CONDITION COTTAGE HAS NEWER HEATING AND AIR CONDITIONING UNITS, NEWER HOT WATER ON DEMAND, VINYL PLANK FLOORS THROUGHOUT, 3 TV'S, NEWER KITCHEN AND 4 PCE BATH. NEW FRIDGE / STOVE IN 2022-2023 FRIDGE CAN BE BE CONVERTED TO ALL FRIDGE OR FRIDGE/FREEZER, STOVE HAS BUILT IN AIR FRYER. NEWER COVERED DECK WITH GLASS PANELS, 2 SHEDS, WOOD STORAGE UNIT, STONE DRIVEWAY, UPGRADED HYDRO, CUSTOM BLINDS, THIS COTTAGE IS A MUST SEE ALL THE AMENTIES ARE HERE. THE ADD A ROOM IS 22X10. WATER FILTER SYSTEM INCLUDED. ENJOY YOUR SUMMERS HERE WITH LIVE BANDS, 3 BEACHES, POOL, QUARRY, BEACH YOGA, FIREWORKS SHOWS,WATER PARK, SUPERMARKET, AND RESTAURANT. IT'S ALL HERE COME AND SEE . (id:55499)
Century 21 Heritage House Ltd
3829 Brunswick Avenue
Fort Erie (Crystal Beach), Ontario
This 968 sq ft two bedroom delightful gem is priced to sell and located in a great neighborhood in Crystal Beach, a trendy sought after beach community on the shore of Lake Erie. The cathedral ceiling emphases the bight sunlit open concept living area with an inviting neutral dcor. Living room and dining area is spacious enough to entertain lots of family and friends. Enjoy your company from the well laid out kitchen with breakfast bar and plenty of counter and storage space. Two nice sized bedrooms and a four piece bathroom with laundry complete this lovely updated home. New flooring in living room and dining area and newer shingles, central air and owned hot water tank. Easy maintenance back yard for all your outdoor activities with deck and storage shed for garden tools. Plenty of room to have guests over for a BBQ or just lay back and enjoy some down time. Located only a few minutes from the shores of our famous Bay Beach, popular restaurants, boutique shops, historical downtown Ridgeway, friendship trail and the boat launch. Short drive to Niagara and Buffalo. Don't miss the opportunity to make this charming home yours and experience the best of Crystal Beach living. Crystal Beach is fast becoming a beach lovers paradise to relax and enjoy a laid back lifestyle strolling on the sandy shores, soaking up the sun and enjoying breathtaking sunsets. Short walk to beach and a tremendous opportunity for retirees or first time home buyers. Book your private showing today, you wont be disappointed. Home shows pride of ownership and presents very well.68 sq ft (id:55499)
Coldwell Banker Momentum Realty
3459 East Main Street
Fort Erie (Stevensville), Ontario
JUST COMPLETED as of APRIL 2025... OAK HOMES PROUDLY PRESENTS ITS LATEST PREMIUM NEW BUILD a stunning, fully upgraded home nestled in the heart of Stevensville, where modern luxury meets small-town charm. Perfectly situated just minutes from parks, shopping, top-rated schools, and everyday amenities, this exceptional home offers the ideal blend of convenience, comfort, and elegance. Step into 1,800 sq ft of beautifully crafted living space in this 2-storey, 3-bedroom, 3-bathroom masterpiece. The open-concept design is elevated by 9-foot ceilings, rich engineered hardwood flooring, and oversized trim work, creating a sophisticated and welcoming atmosphere throughout. The gourmet kitchen features sleek quartz countertops, designer fixtures, and ample workspace perfect for both everyday living and entertaining. A show-stopping fireplace, custom pot lighting, and large windows add warmth and ambiance, while the expansive covered deck complete with an outdoor ceiling fan and recessed lighting invites seamless indoor-outdoor living. Basement has a separate entrance and is roughed-in for a potential in-law suite offering endless possibilities. Ideally located just 10 minutes from Niagara Falls and only 25 minutes from Buffalo International Airport, this home places you in one of Southern Ontario's most desirable and accessible communities. This is a must-see! Comes with full Tarion Warranty. Taxes yet to be assessed. (id:55499)
Revel Realty Inc.
78 Terravita Drive
Niagara Falls (Stamford), Ontario
WHEN YOU BUILT WITH TERRAVITA THE LIST OF LUXURY INCLUSIONS ARE ENDLESS. THE VIGNETO MODEL is a fantastic Bungalow Loft layout with a Primary Bedroom on the Main Level and a 2nd Bedroom on the upper level. One of the best features of this home is the upper level Loft area that overlooks the entire main floor. This Prestigious Architecturally Controlled Development is located in the Heart of North End Niagara Falls. This home has many features starting with a spacious main floor layout which features a large kitchen w/gorgeous island, dining room area, 2pc bath and living room with walkout patio doors to the covered deck. Where uncompromising luxury is a standard the features and finishes Include 10ft ceilings on main floor, 9ft ceilings on 2nd floors, 8ft Interior Doors, Custom Cabinetry, Quartz countertops, Hardwood Floors, Tiled Glass Showers, Oak Staircases, Iron Spindles, Gas Fireplace, 40 LED pot lights, Covered Concrete Rear Decks, Front Irrigation System, Garage Door Opener and so much more. This sophisticated neighborhood is within easy access and close proximity to award winning restaurants, world class wineries, designer outlet shopping, schools, above St. Davids NOTL and grocery stores to name a few. If you love the outdoors you can enjoy golfing, hiking, parks, and cycling in the abundance of green space Niagara has to offer. OPEN HOUSE EVERY SATURDAY/SUNDAY 12:00-4:00 PM at our beautiful model home located at 2317 TERRAVITA DRIVE or by appointment. MANY FLOOR PLANS TO CHOOSE FROM. (id:55499)
RE/MAX Niagara Realty Ltd
8052 Beaverton Boulevard
Niagara Falls (Ascot), Ontario
A Gardeners Paradise with Exceptional Multi-Generational LivingStep into a beautifully maintained home, lovingly cared for by its original owners. The expansive yard is a true outdoor sanctuarymature fruit trees, flourishing grapevines, and vibrant perennial gardens create a picturesque landscape. Vegetable beds and an efficient rear irrigation system make this property a dream for green thumbs. Elegant wrought iron fences, arches, and gates add timeless charm and a sense of privacy.The outdoor space also includes convenient storage beneath the deck, perfect for garden tools, seasonal items, or additional organization.Inside, this spacious residence is perfectly suited for multi-generational living. It features two primary bedrooms with private ensuites and a fully equipped in-law suite on the lower level, complete with two additional bedrooms and a large kitchen. A cold cellar (cantina) offers abundant storage space, and the cement driveway, updated in 2019, provides parking for up to six vehicles. Hobbyists and tinkerers will appreciate the oversized double-car garage, complete with 220-volt electrical service and running water.Thoughtful updates ensure comfort and peace of mind, including a new furnace (2023), air conditioner (2019), and roof shingles (2017). Ideally located near schools, highways, and shopping, this exceptional home blends natural beauty, practical amenities, and a deep sense of pride in ownershipmaking it an absolute must-see. (id:55499)
RE/MAX Niagara Realty Ltd
7456 Parkside Road
Niagara Falls (Brown), Ontario
**Former Model Home with Luxurious Upgrades and In-Law Suite Potential!** Welcome to this stunning former model home, built in 2023 and showcasing high-end finishes and thoughtful design throughout. From the moment you step inside, you will be captivated by the spacious foyer w/double closets, 9-foot ceilings and bright, open-concept layout that seamlessly connects the kitchen, dining, and living areas, with engineered hardwood flooring throughout main and upper levels + plus oak railings, stairs and spindles. The modern kitchen features upgraded cabinetry and finishes, a sprawling island and flows effortlessly to the living space-perfect for entertaining. Step through elegant oversized sliding doors to a covered deck that overlooks a beautifully designed and hardscaped backyard, complete with stamped concrete, a hot tub, custom shed and full fencing for privacy and relaxation. The main level also includes a stylish powder room and a functional mudroom off the garage, featuring a separate entrance that offers fantastic in-law suite potential with access to the finished basement. The garage has built-in cabinets for storage and organization. Upstairs, you will find three generously sized bedrooms. The first is truly majestic with its own private balcony and an enormous walk-in closet. The luxurious primary suite boasts a walk-in closet and a spa-like 4-piece ensuite bath with a freestanding soaker tub plus separate shower. Convenience is key with laundry located on the bedroom level. The 4 pc main bath offers double sinks and a separate shower and toilet. The fully finished basement (completed in 2024/25) adds even more living space, featuring a fourth bedroom, a full 3-piece bathroom, and a large recreation room filled with natural light from oversized egress windows. Tarion warranty is transferable. See attached video tour!!! (id:55499)
Royal LePage NRC Realty
552 Fairview Road
Fort Erie (Crescent Park), Ontario
Charming & Cozy in Crescent Park! This adorable 2-bedroom bungalow is ideal for first-time homebuyers or anyone looking to downsize without compromising on comfort or charm. Located in the lovely Crescent Park neighbourhood and set on a spacious double lot, there's plenty of room to entertain or simply enjoy the outdoors. Step inside to an open-concept kitchen and living area, complete with a warm and inviting natural gas fireplace - perfect for cozy nights in. The dining area leads out to a large two-level deck, creating the ideal space for summer BBQs, morning coffee, or just soaking up the sunshine. The oversized bathroom offers a relaxing spot to unwind at the end of the day. The spacious primary bedroom features two closets and plenty of room for dressers and additional furniture while second bedroom is perfect for a guest room, hobby space, or home office; whatever fits your lifestyle! You'll love the attached garage, which includes a loft area with electricity - great for extra storage, a man cave, or even a creative studio. Plus, with a newer furnace (2022) and hot water tank (2024), you can move in with peace of mind. Come take a look - you might just find your perfect fit in Crescent Park! (id:55499)
Rore Real Estate
22 Elderberry Road
Thorold (Confederation Heights), Ontario
Welcome to Mountainview built open concept beautiful semi-detached, with lots of natural light in a quiet and safe community. Offering 4 bedrooms, 3 four-piece baths and 1 two-piece powder room. Attached garage for one car and driveway for another two vehicles. The primary bedroom has its own EnSite and lots of closet space. A small suite with its own bathroom. The unfinished basement provides an amazing storage room. Close to all amenities, easy access to 406 and QEW, only a few mins drive to Brock University and Pen Centre. Tenants to pay Rental Hot Water Tank $44.58/month. (id:55499)
Bay Street Group Inc.
12 Berkshire Drive
St. Catharines (Carlton/bunting), Ontario
You'll love this stunning two-storey family home in a desirable St. Catharines neighbourhood! This home sits on a peaceful cul-de-sac, offering plenty of space for the whole family with no rear neighbours and easy access to top schools, parks, and walking trails. Enjoy the convenience of nearby restaurants, play gyms, and major highways for stress-free commuting. Inside, this spacious and modern home features 3+1 bedrooms, 3.5 bathrooms, second-floor laundry, and a bright open-concept main floor with 9' ceilings, a gorgeous kitchen, and a dinette with a walkout to a composite deck. The finished basement includes a rec room, 4th bed and full bath, while the double garage and ample parking add even more value. Built by Marken Homes, one of Niagaras premier builders, this home delivers quality and comfort in a prime location. Don't miss out, connect today to book your private tour! (id:55499)
Royal LePage NRC Realty
500 Lakeside Road
Fort Erie (Crescent Park), Ontario
Welcome to 500 Lakeside Road, this 4-level side-split is packed with upgrades and charm from top to bottom. Wrapped in classic brick and sleek aluminum siding, it offers solid curb appeal and a warm welcome home. Step inside to find stunning engineered hardwood floors and an updated kitchen that's ready to inspire your inner chef complete with a gas oven and built-in dishwasher. Cozy up by the stylish 5' electric fireplace or head outside to your fully fenced backyard, where the hot tub is already bubbling for your next night under the stars! The primary bedroom features a private walkout to the deck morning coffees just got an upgrade! Fresh interior shaker-style doors, sparkling new pot lights, and a updated 100-amp panel, you can just move in and relax. On the main floor, you'll love the beautiful 3-piece bath with a tiled shower and the convenience of an LG all-in-one washer/dryer combo. Downstairs offers even more with a sleek 4-piece bath! Plus, with an owned hot water tank (2014) and an attached single garage, this home checks all the boxes. Bonus: the driveway and walkways feature attractive aggregate finishes! A true gem steps from the water and ready for you to make it yours. Don't miss it, homes like this don't last long! (id:55499)
Royal LePage NRC Realty
315 Old Course Trail
Welland (Hwy 406/welland), Ontario
Priced well below replacement cost!! This practically new bungalow was built by the legendary Luchetta Homes and featuring 2 bedrooms, 3 bathrooms and a full walkout, it will be hard not to fall in love with this home. Step inside to find 9' ceilings, gleaming tile and luxury vinyl floors, a spacious foyer, a large front office space, powder room, main floor laundry room, a grand eat in kitchen with stunning cabinetry, built in appliances & quartz countertops, a spectacular great room with a beautiful tray ceiling, a spacious 2nd bedroom with private ensuite, and a beautiful primary bedroom suite with a large walk in closet and stunning ensuite bathroom. The unfinished walkout basement is the perfect canvas to create the recreation room of your dreams. Walk out from the basement or main floor living room to the covered patio/deck that overlooks a gorgeous vista. Plenty of parking available between the asphalt driveway and attached 2 car garage. Association fee of $262 per month provides you access to the private neighborhood amenities such as the indoor salt water pool, state of the art fitness centre, tennis courts, hot tub & sauna, games room, library, and banquet centre. Snow removal, grass cutting, and security system are also included in the fee. Easy access to shopping, restaurants, the Welland Canal and highway 406 from this fabulous north Welland location. Life could not be easier at Hunters Pointe! Irreplaceable at this price - don't delay! (id:55499)
Royal LePage NRC Realty
7 Violet Street
St. Catharines (Grapeview), Ontario
Welcome to 7 Violet Street in Grapeview! Enjoy a prime location near the QEW, Twelve Mile Creek trails, major Grocery stores, and top schools. The main floor offers an open layout with hardwood floors and a modern kitchen. Step out onto the new back deck from the dining room. The finished basement includes a laundry room, Rec room, and full bath. Upstairs, find three spacious bedrooms and a main bath. The private, fully fenced backyard completes this perfect home. Updated furnace & AC (2019). Booking a showing today! (id:55499)
RE/MAX Garden City Explore Realty
243 Knoll Street
Port Colborne (Main Street), Ontario
Welcome to 243 Knoll Street, a timeless 1950s bungalow thats been loved by only two families and is now ready for new memories to be made. Built solid and true, they just don't make them like this anymore. Tucked away on a quiet, tree-lined street, this rock-solid home invites you in with its covered front porch perfect for morning coffees and friendly hellos. Inside, you'll find 3 bedrooms, 1 bathroom, original hardwood floors, and a vintage kitchen full of character, ready for your modern updates. The extra-wide 70 x 119 ft lot gives you room to grow, play, and gather, with a detached single-car garage for all your storage needs. Downstairs, the dry basement offers even more space with a finished bedroom, cozy rec room, laundry, storage, and a partial bathroom ideal for family hangouts or weekend projects. Just around the corner from parks, schools, and everyday essentials, and with easy access to Highway 58, this home is all about location and potential. With recent updates like Furnace (2011), A/C (2022), and garage roof (2022), all thats left is your personal touch. The bones are here, now its time to build a lifetime of memories. (id:55499)
Royal LePage NRC Realty
1 Seneca Street
St. Catharines (E. Chester), Ontario
Welcome to this adorable, move-in-ready home in the heart of St Catharines. Perfect for first time home buyers, down sizers, or investors, this cute-as-a-button property offers three bedrooms, a well appointed bathroom, with a warm and inviting atmosphere through-out. Step inside and find beautiful hardwood flooring that flow through most of the home, adding character and charm. The kitchen features sleek stainless steel appliances, ample cabinet space, and a cozy dining area - perfect for morning coffee or entertaining.. This home is just minutes from schools, parks, shopping and highway access. Don't miss out on this picture perfect home. (id:55499)
Emerald Realty Group Ltd
Vintage Real Estate Co. Ltd
5 Brentwood Drive
St. Catharines (Carlton/bunting), Ontario
Welcome to 5 Brentwood Drive, a stunning 4-bedroom, 2-bathroom bungalow nestled on a quiet street in the peaceful and family-friendly Carlton-Bunting neighborhood. This exceptional property offers the perfect blend of comfort, style, and entertainment options year-round. Keyless entry allows you to step inside with ease to discover a beautifully designed open concept main floor where the kitchen, dining area, and living room flow seamlessly together. The inviting living room features an elegant electric fireplace and is bathed in natural light from the expansive bay window, complete with California shutters for privacy when desired. The updated kitchen is completed by stainless steel appliances, including a double oven, and generous cabinet and counter space. The rest of the main floor is made up of 4 sizeable bedrooms and a 4-piece bath, and direct access to the garage. Downstairs, the fully finished basement extends your living and entertainment options with a large, comfortable living area showcasing a striking stone feature wall with built-in shelves. The bar creates the perfect setting for indoor gatherings during cooler months, while a dedicated office space provides an ideal work-from-home environment. Outside, your own private oasis awaits on this gorgeous lot. The meticulously maintained backyard is an entertainer's dream with a spacious deck surrounding an above-ground pool, relaxing hot tub, charming gazebo, and expansive patio. The thoughtfully designed green space includes a jungle gym for the little ones, while the convenient gas line for your BBQ makes outdoor cooking a breeze. Complete with a newer roof (2014), updates throughout, a poured concrete double-wide driveway with enough space for 6 vehicles, and newer furnace and A/C (2021), this gorgeous home is move-in ready. For your convenience, schools, shopping, dining, and all essential amenities are minutes away. Don't miss your opportunity to make this exceptional property your forever home! (id:55499)
RE/MAX Niagara Realty Ltd
18 Fitzroy Lane
St. Catharines (Bunting/linwell), Ontario
Tucked away on a quiet cul-de-sac in one of North End St. Catharines' most highly desired pockets, this 3-bedroom, 2-bathroom side-split is the kind of place that instantly feels like home. With a separate entrance, it's the perfect setup for growing families, multi-generational living, or anyone craving a little extra space.The best feature is the pie-shaped backyard. So fire up the grill, string up the lights, and invite the whole crew over! It's made for summer get-togethers, lawn games, and chill nights under the stars. Just a short stroll from the Welland Canal Parkway, this location puts trails, parks, and nature right at your doorstep, while still being close to schools, shopping, and everyday essentials. (id:55499)
Exp Realty
7639 Jubilee Drive
Niagara Falls (Marineland), Ontario
This beautifully maintained 2-storey residence offers just under 2,000 square feet of finished living space, thoughtfully designed for both everyday living and entertaining. With 3 spacious bedrooms and 3 bathrooms, including a luxurious 5-piece bathroom with double sinks on the upper level, this home provides the perfect balance of comfort and style. California shutters throughout the main and upper level windows add both charm and privacy, while the warm and inviting living room features a stunning wood-burning stone fireplace and windowed double doors overlooking the fully fenced backyard. Step outside to your private oasis, complete with lush landscaping, a gazebo, and a 16x34 saltwater inground pool with 5-foot depth and stairs for easy entry and exit. Enjoy full sun until sunset, perfect for summer fun and low-maintenance enjoyment. Additional highlights include a brand new saltwater filtration system, central vacuum system, attached garage with convenient inside entry, and a double wide private driveway offering plenty of parking for family and guests. Ideally located close to the Millennium Recreational Trail, outdoor enthusiasts will love the easy access to walking, biking, and nature just steps from your door. Whether you're relaxing indoors or enjoying the backyard retreat, this home delivers on every level. Don't miss your opportunity to make it yours! (id:55499)
RE/MAX Niagara Realty Ltd
11 Edward Avenue
St. Catharines (Vine/linwell), Ontario
Welcome to this move-in ready detached bungalow located in a desirable north-end neighbourhood. Sitting on a generous 65 x 110 FT lot, offering ample parking, a 12 x 14FT ft shed with power, and a firepit. Located close to schools, shopping and entertainment, this well-maintained home offers a perfect blend of comfort and opportunity.The main floor features an open concept layout, 2 generous bedrooms and a beautifully updated bathroom, complemented by large windows that bring in plenty of natural light throughout the entire main floor. Downstairs, the fully finished basement includes 2 additional bedrooms, a full bath, and is equipped with plumbing and electrical for a potential second kitchen, paired with a separate entrance that is ideal for an in-law suite. Additional highlights include a roof done within the last 10 years, new AC unit just 1 year old, new front door, upper bathroom and basement bedrooms completed roughly 5 years ago. (id:55499)
Boldt Realty Inc.
62 Elgin Street
Thorold (Thorold Downtown), Ontario
This charming home is an ideal choice for first-time buyers, retirees, or savvy investors. Boasting a warm and inviting ambiance, it features 2+1 bedrooms and 2 full baths, offering ample space and comfort. The double driveway ensures convenient parking, while patio doors lead to a beautiful deck overlooking the 60 x 132 lot, perfect for enjoying outdoor gatherings or peaceful moments. Recent upgrades include new vinyl siding, enhancing both durability and aesthetics. Located near Sullivan Park, schools, easy access to the 406, transit route, and amenities, making this home both comfortable and convenient. (id:55499)
Revel Realty Inc.
20 Lakeside Drive
Grimsby (Grimsby Beach), Ontario
Welcome to 20 Lakeside Drive, Grimsby Waterfront Living at its Best! Enjoy panoramic views of Lake Ontario and the Toronto skyline from this charming 1956 family home. Featuring a bright showstopper family sunroom with a gas fireplace, an eat-in kitchen with walkout to the deck, and an additional living room cozy with gas fireplace, with sliding doors to step outside onto the deck. The bedrooms are spacious, with opportunity to create additional bedrooms, if you have a big family. The finished basement includes a separate walk down entrance, large bedroom with walk-in closet, 3-piece bath, rec room, laundry, storage and cold room ideal for in-laws or income potential. Well-maintained with annual HVAC and fireplace inspections (twice a year). The property features magnolia and lilac trees, and two sheds. A rare lakeside gem! Whether you're watching the boats go by with the sunrise over the lake or watching the stars from your backyard, 20 Lakeside Drive is a rare opportunity to own waterfront property in one of Grimsby's most scenic location. (id:55499)
Revel Realty Inc.
61 Tremont Drive
St. Catharines (Glendale/glenridge), Ontario
Nestled in one of Niagaras most desirable neighborhoods, surrounded by multi-million-dollar homes, this rare find on a 70 ft x 197.3 ft lot offers the perfect blend of country tranquility and city convenience. With the Bruce Trail in your backyard and the Pen Centre just a 5-minute walk away, this sprawling bungalow boasts nearly 3,000 sq. ft. of living space. The great room features a gas fireplace, large windows with panoramic views, and the spacious kitchen includes a skylight, ample cabinetry, and a back staircase leading to the lower level. The main floor offers a powder room for guests and a master bedroom with a walk-in closet with built-ins, extra mirrored closets, and a bay window. There are 4 bedrooms in total. The lower level boasts a full walk-out, a 32 x 28 ft. family room, two additional bedrooms, a 4-piece bathroom, and ample storage and utility space. In the under-grade portion, two of the bedrooms and one bathroom are above ground, and there are two stairways leading to the lower level. This walkout basement features two separate entrances, surrounded by mature trees and extensive landscaping, with interlock walkways providing easy access. The home includes a double garage (23.11 x 22.4 ft.) and a concrete driveway with parking for 4 cars. (id:55499)
RE/MAX Garden City Explore Realty
22 Colonial Street
Welland (N. Welland), Ontario
Welcome to this beautifully renovated spacious 3-bedroom bungalow located on a quiet, family-friendly street in North Welland just a short walk to Niagara College and minutes from Hwy 406. This move-in ready home offers the perfect blend of comfort, functionality, and modern updates. Step inside to discover a bright and airy layout featuring a stunning four-season sunroom with a unique circular skylight, offering year-round enjoyment and seamless access to the fenced backyard, ideal for entertaining or relaxing in privacy. The fully finished basement boasts a complete in-law suite with its own kitchen, two additional bedrooms, ample storage, great for extended family or rental potential. Additional highlights include: Detached, heated, and insulated garage, new windows and roof (2023) and updated finishes throughout. Whether you're looking for multigenerational living or an income-generating opportunity, this home has it all. Don't miss your chance to own this North Welland gem! (id:55499)
Rore Real Estate
19 - 5150 Dorchester Road
Niagara Falls (Morrison), Ontario
Welcome to this delightful bungalow townhome condo nestled in the heart of Niagara Falls! Lovingly maintained and extremely rare, this is the first bungalow of its type available in over 10 years! This spacious bungalow is freshly painted & professionally cleaned; it is truly turnkey & just waiting for new owners to move in and make it their own! As soon as you step inside you are greeted by an open-concept layout with a generous sized kitchen that offers ample cabinetry perfect for casual meals, family time, or entertaining guests. The kitchen flows into a dining area and spacious living room with a cathedral ceiling, a gas fireplace and a beautiful 4 season sunroom! The large primary bedroom offers double closets and a 4-piece ensuite bath with upgraded glass and tile shower, and a beautiful skylight to bring the sunlight in. There is also a bright second bedroom, which makes a great guest room, home office, or hobby space. Finally the main floor also features a second 2 pc bathroom, and real hardwood floors in terrific shape!Downstairs, the full lower level is fully finished! It features a finish rec-room, a den, a full 3 pc bathroom, tons of storage, and your very own huge Cold Cellar! Enjoy the ease of condo living! Your monthly fees cover snow and ice removal, lawn care, exterior maintenance & pool upkeep. Located just steps from shopping, dining, and transit, with quick access to the QEW (under 1 km away), this home perfectly balances comfort, convenience, and community. Book your private showing today and discover the perfect blend of city living and serene comfort! (id:55499)
Exp Realty
2378 North Shore Drive
Haldimand (Dunnville), Ontario
Step into serenity with this exquisite Victorian-style estate in the heart of Lowbanks, where timeless elegance meets modern luxury. Built in 2013 with exceptional attention to detail, offering nearly 4,000 sq. ft of liveable space. This two-story home is the ultimate escape from the hustle and bustle of city. Moments from the peaceful shores of Lake Erie. As you enter, you're welcomed by a grand foyer with soaring ceilings that open to the second floor, setting the tone for the sophistication within. main floor boasts expansive living spaces, including a cozy family room with a woodburning fireplace, formal dining and living rooms perfect for entertaining, and a chef-inspired gourmet kitchen. Outfitted with granite countertops, a central island, porcelain backsplash, and top-of-the-line built-in stainless steel appliances, the kitchen is a culinary dream. Outside to embrace the best of outdoor living. Relax on the wraparound veranda or entertain guests on the walkout deck with panoramic views. Enjoy the saltwater pool or unwind in the hot tub, surrounded by natures beauty. Upstairs, the luxurious primary suite is your private retreat, featuring a fireplace, spa-like ensuite, walk-in closet, and a private balcony overlooking Lake Erie. With 4+1 bedrooms and 3 bathrooms, there's plenty of room for your family and guests to feel right at home. The partially finished basement offers a wine cellar and ample storage, while the attached double garage includes a loft with its own walkout balcony. For the hobbyist or entrepreneur, a massive 2,000 + sq. ft workshop provides endless potential. Set on 49.9 acres of beautifully landscaped grounds, the property includes 7 acres of hardwood forest, a wildlife-filled pond, and fruit trees scattered throughout perfect for hobby farming, nature lovers, or anyone craving space and serenity. Located just 10 minutes from Dunnville and within easy reach of Niagara and Hamilton, where luxury, & nature await! (id:55499)
Revel Realty Inc.
466 Belleview Boulevard
Fort Erie (Ridgeway), Ontario
This fully renovated 3 bedroom(plus bonus office), 2 bath bungalow is on a large corner lot. Stair free bungalow living in the heart of Ridgeway!! This home is located just a few blocks to downtown Ridgeway and has A LOT to offer! So close to everything, including shops, post office, groceries and restaurants! Imagine getting cozy by the gas fireplace reading a book or entertaining guests in this open concept livingspace. In addition, many of the renovations that were completed in 2021 include a custom kitchen/coffee bar, Corian countertops, both ensuite and main bathrooms with imported tiles in the shower, luxury vinyl plank flooring throughout, light fixtures, custom built-ins with Napolean electric fireplace, concrete patio surround, 20x10 garage sized shed (with 30 amp pony panel), update delectrical and plumbing, bonus office with sound proofing, limestone staining of exterior stone, and 2 exterior doors. New hot water on demand in Dec 2019. New eavestrough, drip edge, fascia and gutter guards in 2022. All appliances are newer, purchased in 2021/2022. There is a fully fenced in yard and a covered patio, with plenty of room for outdoor dinning and summer BBQs. This home is ready for you! (id:55499)
Revel Realty Inc.
3813 Ryan Avenue
Fort Erie (Crystal Beach), Ontario
Welcome to your serene retreat 3813 Ryan Avenue in Crystal Beach! This beautifully designed and quality built home offers a perfect balance of space and comfort with soaring ceilings, extended ceiling heights, and thoughtfully separated living areas across multiple levels. The open-concept main floor showcases elegant vinyl plank flooring throughout, California shutters, pot lights, and a custom kitchen featuring quartz countertops, under-cabinet lighting, a kitchen pantry, and an island ideal for entertaining or everyday living. Large main floor primary bedroom, complete with a spacious walk-in closet and a 3-piece ensuite. Upstairs, a private second-floor suite with its own bath is perfect for guests. The cozy loft, a favourite gathering spot, offers the perfect setting for movie nights or quiet relaxation. A beautiful oak stringer staircase ties the space together with warmth and character. Enjoy added convenience with an attached garage and a large unfinished lower level, keeping your main living spaces calm and clutter-free. Step outside to enjoy tranquil mornings on the front covered porch and peaceful evenings in the back yard perfectly positioned to capture the sunrise and sunset without the harsh afternoon glare. Tucked into a quiet and colourful year-round neighbourhood, just a short walk to the sandy shores of Lake Erie, close enough for relaxing strolls to the water. With nearby access to the scenic Friendship Trail and all the charm of Crystal Beach including unique shops, restaurants, live music, and seasonal events this home is the perfect place to relax, connect, and enjoy the best of small-town living. (id:55499)
Royal LePage NRC Realty
40 Mcmaster Avenue
Welland (Welland Downtown), Ontario
This beautifully renovated 3-bedroom, 2-bathroom (1 full & 1 Half) home has been rebuilt from the studs up, offering a perfect blend of modern elegance and everyday comfort. With everything brand-new from the wiring, plumbing, and HVAC to the roof, windows, and stylish interior finishes this home is move-in ready and designed to impress. Step inside to an inviting open-concept main floor with soaring 9-foot ceilings and luxury vinyl flooring throughout, creating a bright and spacious atmosphere. The sleek, modern kitchen boasts quartz countertops, stainless steel appliances, and custom cabinetry, making it a dream for home chefs and entertainers alike. The primary suite offers a peaceful retreat, complete with a large walk-in closet. Two additional bedrooms, a second full 5-piece bathroom and Laundry complete the second level, which features 8-foot ceilings for a comfortable, airy feel. The 9-foot-high unfinished basement with separate entrance presents endless possibilities! Whether you're envisioning a legal suite for rental income, a cozy in-law suite, or extra living space, this blank canvas is ready for your creativity. Located in a desirable neighbourhood close to schools, parks, and amenities, situated just steps from the Welland River and the Recreational Canal, enjoy scenic walking trails and outdoor activities right at your doorstep. Plus, you're just minutes from Highway 406, Walmart, Canadian Tire, and other major amenities. This exceptional home offers quality craftsmanship and thoughtful upgrades throughout. (id:55499)
RE/MAX Realty Enterprises Inc.
6 Muirfield Trail
Welland (Hwy 406/welland), Ontario
Welcome to 6 Muirfield Trail in Wellands prestigious adult lifestyle community, The Highlands at Hunters Pointe.This exceptional custom-built bungalow by award-winning Luchetta Homes was the original model home, showcasing premium finishes, thoughtful upgrades, and a southwest-facing corner lot with peaceful pond views. Boasting over 2,700 sq ft of finished living space, the main level offers an open-concept design with vaulted ceilings, hardwood floors, and a gas fireplace in the great room. The kitchen features granite countertops, ample cabinetry, and a generous eat-in area with walkout to a raised deck perfect for entertaining or relaxing in nature. A formal dining room with coffered ceiling adds classic elegance.The spacious primary suite includes dual closets, a luxurious ensuite with jetted tub and walk-in shower, and direct deck access. A second bedroom, 4-piece bath, and a laundry/mudroom with inside access to the finished double garage complete the main floor.The bright walkout basement adds incredible flexibility, with a large family room with fireplace, oversized bedroom, 3-piece bath, office nook, full-size windows, and garden doors leading to a lower patio ideal for a private in-law or caregiver suite. A cedar closet, cold room, rough-in for a second kitchen (appliances included), and tons of storage round out the lower level. Professionally landscaped with a stamped concrete driveway and walkways, in-ground irrigation system, two patios, and deck access from both the kitchen and primary bedroom. Enjoy maintenance-free living with snow removal and lawn care included. Residents have exclusive access to The Highlands Clubhouse with saltwater pool, fitness centre, tennis/pickleball courts, and more.This one-of-a-kind home is just steps from a large commuter carpool lot, one minute to Hwy 406 with direct access to the QEW, and minutes to shopping, golf, wine country, and healthcare.Luxury, comfort, and convenience all in one perfect package. (id:55499)
Royal LePage NRC Realty
139 Caroline Street
Welland (Lincoln/crowland), Ontario
This exquisite 4-bedroom, 3-bathroom detached home is perfectly located, offering a blend of comfort, style, and convenience. With a spacious and functional layout with Separate Living & Dining space this home is filled with natural light from large windows, creating bright and inviting living spaces. The upgraded kitchen features elegant cabinetry and a central island, ideal for both cooking and entertaining. The well-sized bedrooms offer ample closet space, and the modern bathrooms provide a touch of luxury. The unfinished basement, with 9-ft ceilings, presents incredible potential for future customization, whether you choose to add more living space or create an income-generating suite. Just a short walk from Diamond Trail Public School and Welland Hospital, and only minutes from Hwy 406, Niagara College Welland Campus, and all major amenities, this home is perfect for families, students, or investors. Nestled in a vibrant, family-friendly community, its an opportunity you wont want to miss. Schedule a viewing today! (id:55499)
Revel Realty Inc.
16 Mclaughlin Street
Welland (Lincoln/crowland), Ontario
Welcome to 16 Mclaughlin street, a beautiful property that comes with one of a kind modern and contemporary elevation. This home is meticulous as you take your first step inside. This double car garage property comes with an accesible balcony with glass railing that totally elevates the exterior appeal of this property. Amazing open concept layout on the main level with seperate living and formal dining room, this home has plenty of windows which floods the home with natural light all day long. Upstairs you have 4 bedrooms and 2 full washrooms and the Master bedroom comes with a beautiful 5-pc ensuite and a huge Walk/In closet. Basement is unfinished with 9 ft ceilings but has potential to finish in the future and generate some income. Huge driveway with no side walk that can easily accomodate up to 4 cars just in the driveway. This home is walking distance to Diamond trail public school and Welland Hospital, minutes away from Hwy 406, Niagara college Welland Campus and all the other amenities. (id:55499)
Revel Realty Inc.
41 - 15 Lakeside Drive
St. Catharines (Port Weller), Ontario
Discover maintenance-free lakeside living in beautiful Port Weller, at 15 Lakeside Drive, Unit #41. Nestled in a gorgeous neighborhood, this community combines luxurious living with an affordable price. Located steps away from Jones Beach, this 2-storey townhouse boasts 2 bedrooms, 3 bathrooms and 1,575 square feet of finished living space, making this a true hidden gem. As you enter, you'll be greeted by a bright and inviting home, thanks to the large windows that flood the space with natural light. The luminous kitchen boasts ample cupboard and countertop space for meal prepping and offers gorgeous lakeside views. Enjoy meals in the eat-in dining room or unwind in the cozy sunken living room with its high ceilings and walkout to your private backyard. An electric fireplace adds warmth on cool nights. Upstairs, you'll find two bedrooms, including an oversized primary bedroom with double closets for all your storage needs. Look out the window in the secondary bedroom to find unobstructed lake views, perfect to wake up to in the morning. The second floor also includes two 4-piece bathrooms with one of them having lakeside views. The basement offers additional living space with a 2-piece bathroom, an oversized rec room, and a laundry area. Step outside to a private deck in the backyard, perfect for relaxing on summer nights. This hidden gem also includes a community pool to enjoy after a long, warm day. With its blend of comfort and luxury, this townhouse is your ideal lakeside retreat. (id:55499)
RE/MAX Niagara Realty Ltd
10a Betts Avenue
Grimsby (Grimsby Beach), Ontario
Welcome to 10 Betts Avenue in the historic Grimsby Beaches neighbourhood. This stunning home has been completely renovated and is only a 1-minute walk to the beach! This 1,973 square foot home features a 3 bedroom main unit as well as a studio style accessory unit. 10 Betts Avenue is the perfect place for your family with the added opportunity for either a mortgage helper or multi-generational living. The main unit has been thoughtfully laid out and features an open concept main floor with a large living room, stunning eat-in kitchen with island and walk out to the beautiful deck and outdoor kitchen. The second floor has a large 5-piece main bathroom with laundry facilities, 2 bedrooms and a large primary suite with ensuite and walk-in closet. The studio style accessory unit offers 331 square feet of living space including eat-in kitchen, 4-piece bathroom and its own separate back deck. The property also offers a storage shed, turf in the backyard for easy maintenance and seasonal storage under the deck. This home is minutes from the QEW, shops, restaurants, great schools and local wineries. Come see this gorgeous home today! (id:55499)
Coldwell Banker Momentum Realty
197 Dunsdon Street
Brantford, Ontario
Welcome to this beautifully updated 3-bedroom, 2-bath home nestled in the desirable Briarpark neighborhood of Brantford. Offering the perfect blend of comfort, convenience, and outdoor enjoyment, this property is ideal for first-time home buyers or those looking to downsize without compromise. Step inside to discover a bright and inviting living space featuring a finished basement perfect for a rec room, home office, or additional living space. The kitchen and bathrooms have been tastefully updated, adding modern touches throughout the home. Outside, your private backyard oasis awaits! Enjoy warm summer days in the large in-ground pool, then unwind in the hot tub under the stars. Entertain with ease on the composite deck complete with built-in lighting, ideal for evening gatherings or quiet relaxation. Key features include 3 spacious bedrooms, 2 full baths, granite counters, fully finished basement, recently updated interior, large pool & hot tub, composite deck with lighting. Close to schools, public transit, major highways, and all conveniences. Don't miss your chance to own this move-in-ready gem in a family-friendly, well-connected neighborhood! (id:55499)
Coldwell Banker Momentum Realty
28 - 25 Linfield Drive
St. Catharines (Lakeport), Ontario
Introducing a charming 3 bedroom, 1.5 bathroom condo townhome nestled in the highly desirable North End of St. Catharines. This freshly painted home boasts a modernized kitchen equipped with quartz countertops, an island and stainless steel appliances, complimented by ample storage. The spacious living and dining areas are perfect for entertaining and can accommodate a growing family. Upstairs, you'll find 3 generously sized bedrooms, each bathed in natural light and offering substantial closet space. The finished basement provides an additional living area, making this home truly functional and move-in ready. For those new to condo living, the monthly fee covers cable TV, water, parking, snow removal, exterior maintenance, lawn care and condo insurance, ensuring a hassle-free lifestyle.This pet-friendly complex welcomes up to two pets per unit, with no size restrictions making it perfect for animal lovers of all kinds. Situated near top-rated schools, shopping centres, parks and the picturesque shores of Lake Ontario, this property offers unparalleled convenience. Whether you're looking to downsize without compromising on quality or seeking a delightful family home, don't miss the chance to make this property your own. (id:55499)
Exp Realty
9 Philmori Boulevard
Pelham (Fonthill), Ontario
Nestled in the prestigious Lookout Point neighbourhood of Fonthill, this stunning two-storey home offers the perfect blend of timeless design and modern family living. The main floor features a formal dining room, a spacious kitchen with dinette and large walk-in pantry, and an inviting living room with a cozy fireplace perfect for hosting or relaxing. A dedicated main floor office is ideally located near the powder room and garage entrance, offering convenience and privacy for remote work or study. Upstairs, you'll find four generously sized bedrooms, a large loft for added living space, three full bathrooms, and an upper-level laundry room for added ease. The luxurious primary suite includes his and her closets and a spa-like ensuite with double sinks, a soaker tub, and a separate glass shower. The real showstopper is the backyard complete with a two-tier composite deck, covered seating area, privacy walls, and mature trees, creating a peaceful and private retreat. Located within walking distance to the neighbourhood park and just minutes from top-rated schools, golf courses, local markets, and everyday amenities, this home offers everything your growing family needs in one exceptional location. (id:55499)
Exp Realty
5 Tamarack Street
Welland (Prince Charles), Ontario
Welcome to 5 Tamarack Street. A rare opportunity to own a fully updated bungalow in a sought-after neighbourhood! This beautifully renovated1700 sq/ft home offers turnkey living with tasteful upgrades and a backyard oasis set up for restful escape. Step inside to an open, sun-filledlayout featuring sleek modern finishes, open elevated layout and high-end appliances. Large windows bring in abundant natural light,complementing the fresh, contemporary design. The fully finished lower level provides independent living potential, complete with a spaciousbedroom, kitchenette, tons of storage space and private living areaperfect for extended family, guests, or rental income. the backyard is a lowmaintenance (kid and pet friendly) perennial garden focused on healing plants and berries as well as multiple fragrant roses, peonies and lilacswith room to add this years harvest of vegetables ready to be planted. Come see for yourself how this bungalow is set part! (id:55499)
Exp Realty
15 Oakridge Crescent
Port Colborne (Sugarloaf), Ontario
Enjoy Breathtaking Views of Lake Erie All Year Long On Your Very Own Private Sandy Beach With Over 95 Ft Of Waterfront. One Of The Few Waterfront Properties In Port Colborne That Runs On Municipal Water And Sewers. This 3 Bedroom 3 Bath Home Has Been Extensively Renovated From Top To Bottom Featuring Open Concept Floor Plan With Updated Kitchen And Quartz Counters, Living Room with Natural Gas Fireplace and Stone Mantle, High Quality Upgrades And Unique Finishes Throughout. Enjoy Your Morning Coffee From Your Primary Bedroom's Balcony. Over 200K in Updates Over The Last Few Years- Generac, Electrical, Windows, Furnace & A/C, Shingles, Metal Roof, Flooring, Glass Showers, Wooden Deck, 11 Car Concrete Driveway, Finished Basement. Nothing Left To Do But Move In And Enjoy. Life Is Better At The Lake! (id:55499)
RE/MAX Niagara Realty Ltd
151 Craddock Boulevard
Haldimand, Ontario
Welcome Home! You don't want to miss this one! This gorgeous and modern move-in ready home is perfect for a growing family or those ready to enjoy life in the peaceful town of Jarvis, with no rear neighbours! Exceptionally finished with $30k of builder upgrades, custom hardware and light fixtures throughout and a partially finished basement, no detail was missed! The stunning open concept main floor features 9' ceilings, a kitchen complete with 48" cabinets with crown moulding, upgraded glass backsplash, high-end smart appliances, quartz countertops and spacious pantry. The dining room features large sliding doors to the 12'x12' covered back deck, and is open to the living rooms with additional pot lights and gas fireplace with custom shiplap mantel. Upstairs, you have 4 well sized bedrooms, convenient laundry room, and full bathroom. The generously sized primary bedroom comes complete with 4 piece ensuite bathroom and walk-in closet. Downstairs you can unwind in the mostly finished basement, with convenient half bath, family room, and the possibility to add an extra room if you so choose. Completed in December 2024, this home comes with Tarion warranty for your added peace of mind. (id:55499)
Revel Realty Inc.
38 Udell Way
Grimsby (Grimsby East), Ontario
Welcome to 38 Udell Way, a stunning 3-bedroom, 4-bathroom home in Grimsby, Ontario. This luxurious property combines style, comfort, and functionality, offering an ideal living space for families! Upon entry, you'll be greeted by high-end oak hardwood floors and tile throughout the main living areas. The chef-inspired kitchen features quartz countertops, perfect for both meal prep and entertaining. The open-concept living and dining areas provide a bright, airy space with seamless access to the outdoors. This home offers three spacious bedrooms, including a master suite with an ensuite bath for ultimate privacy. With two full bathrooms and two two-piece bathrooms, convenience is ensured for family and guests. Step outside into your private backyard oasis, complete with a gazebo featuring built-in lighting and a fan, ideal for year-round enjoyment. Enjoy peaceful evenings surrounded by stunning Escarpment views, creating the perfect setting for relaxation and entertaining. The finished basement includes a rec room, providing additional living space for a home theater, play area, or gym. The heated two-car garage offers plenty of room for parking and storage .Located in a quiet, family-friendly neighborhood, this home offers easy access to the QEW, making commuting a breeze. You're just minutes away from shopping, parks, schools, and other amenities, with the beauty of the Escarpment right at your doorstep. 38 UDELL is a perfect blend of luxury, convenience, and natural beauty. Dont miss your chance to own this exceptional home. Schedule your showing today! (id:55499)
Revel Realty Inc.


