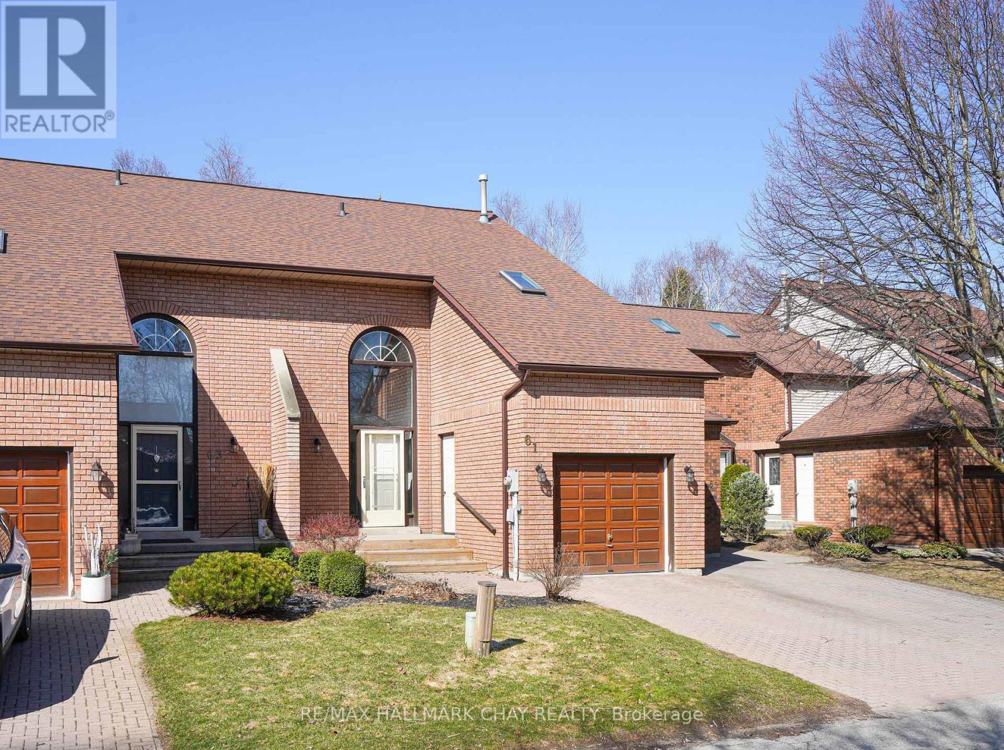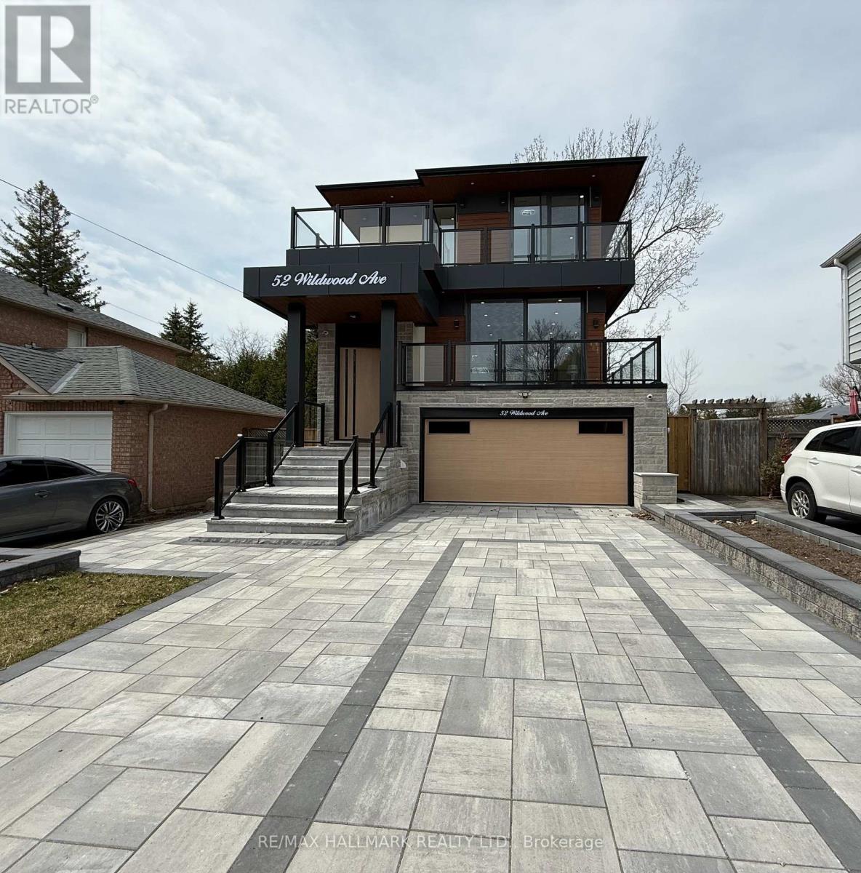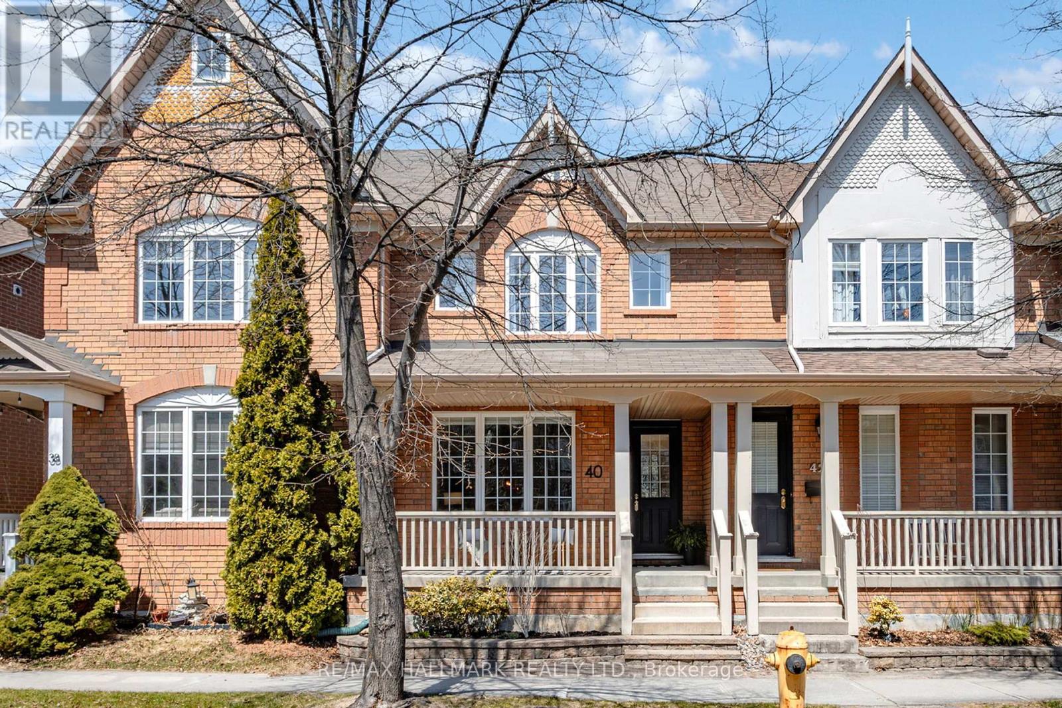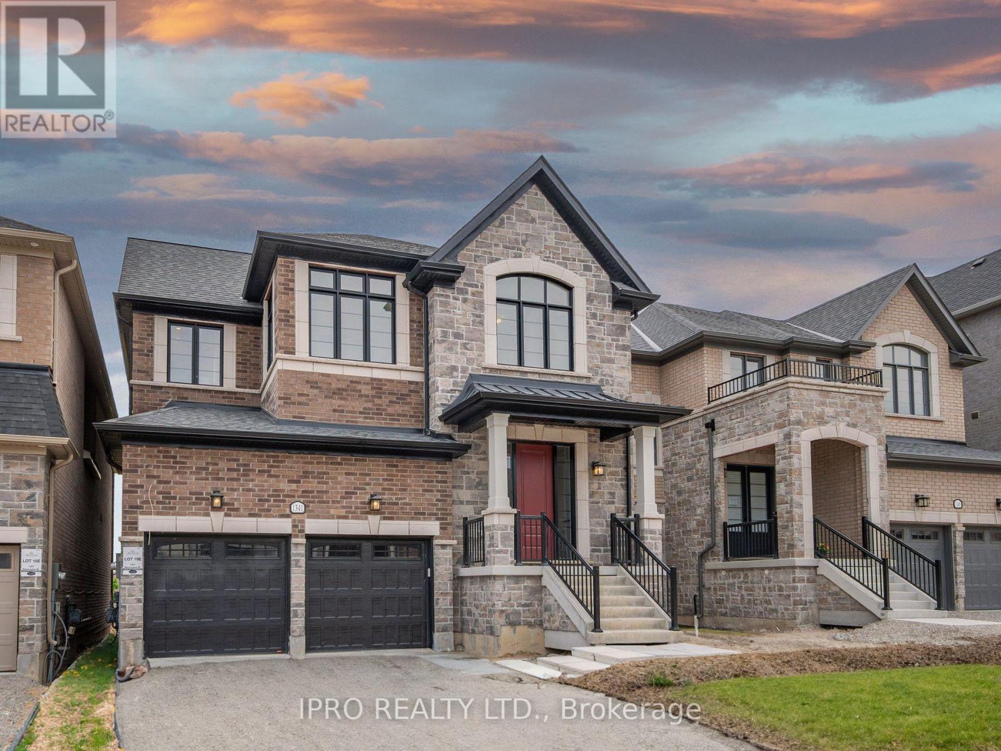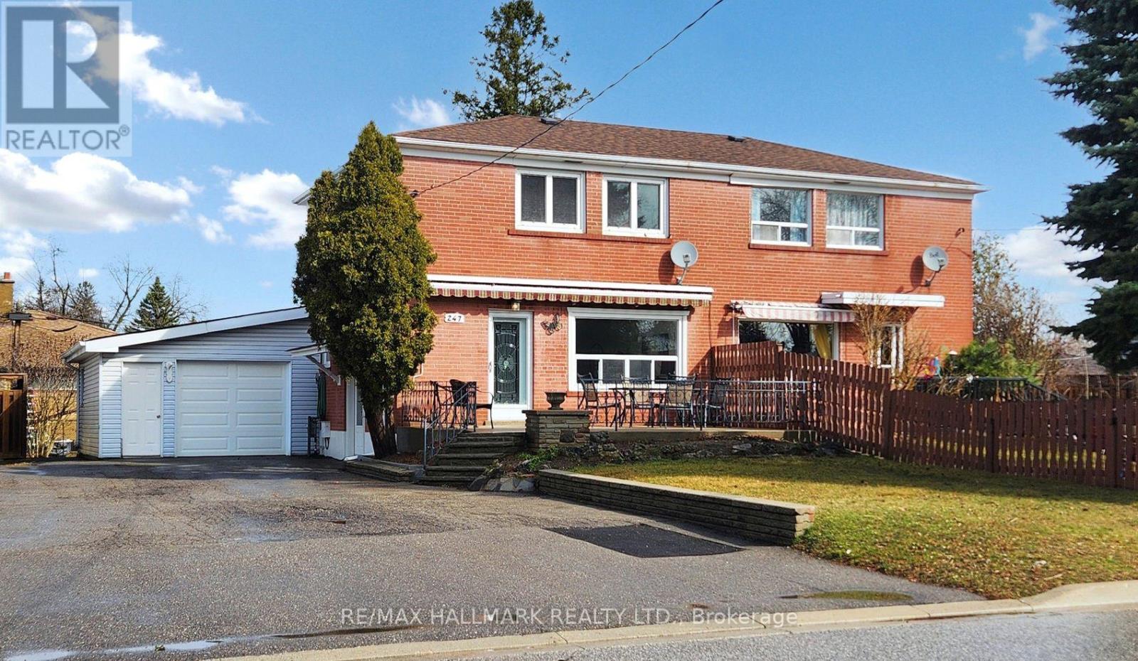61 Green Briar Road
New Tecumseth (Alliston), Ontario
Nestled within the picturesque Green Briar community, this stunning townhome offers a unique layout, resembling a semi-detached property. Cathedral ceilings with skylights fill the space with abundant natural light, while the kitchen features a walkout to a private deck, perfect for outdoor relaxation. The primary suite/loft includes an open balcony, creating a serene retreat. The fully finished basement enhances the home's living space with its own 3-piece bathroom for added convenience. The family room, with a cozy gas fireplace, offers a warm, inviting atmosphere. A versatile bedroom/den with built-in cabinetry provides options for a guest room, home office, or hobby space. Enjoy walking trails throughout the neighborhood and the many events and activities offered at the Green Briar Community Centre. This home offers a perfect balance of comfort, style, and community living. **EXTRAS** Adjacent to the Green Briar community is the Nottawasaga Resort with 45 holes of golf, a spa, restaurants, and a Sports & Leisure Dome offering fitness, aquatics, aerobics, tennis, racquetball, and squash. (id:55499)
RE/MAX Hallmark Chay Realty
1057 Vance Crescent
Innisfil (Alcona), Ontario
Beautiful Home on Mature Crescent in the Heart of Alcona. Perfect for a multi generation Family. Formal Dining room with Gas Fireplace, Walk out from Kitchen to a 4 season Sunroom/Entertainment area Great for watching the Game. Outside Patio and Large Corner Private Rear Yard with no neighbours behind. Kitchen with Stainless Steel Appliances. Second level Features 4 bedrooms, Luxury Master Bedroom Oasis features a dedicated sitting area with window bench, walk in Closet, 3 pc ensuite.... plus the 4th bedroom was transferred into a Designer Dream Closet opened to the Master Bedroom (Easily converted back to the 4th bedroom or Perfect Nursery). Main floor Laundry Room, Powder Room. Double Car Garage with entry into Laundry Room. Parking for 10 Vehicles. Double wide Gate allowing access to rear yard and side drive to store the Rv or Boat . Lower level has a 4 piece bathroom, (rough in for a 2nd kitchen), Bedroom with walk in Closet or exercise room, Sitting Area and a Den or 5th Bedroom. Enjoy a night by the outdoor Firepit, Take a stroll to the Beach. Walk to Park, schools and shopping. Enjoy the comfort of knowing recent MAJOR upgrades: Shingles 2024, furnace 2025, all Bathrooms redone in last 5 years, eaves and Garage Door (2024) (id:55499)
Right At Home Realty
52 Wildwood Avenue
Richmond Hill (Oak Ridges Lake Wilcox), Ontario
Dont Miss Out On This Incredible Brand New Custom-Built Home Steps Away From The Serene Lake Wilcox! Step into the home, captivated by the luxurious and modern design that flows throughout. The spacious living & dining area boasts magnificent floor-to-ceiling windows that bathe the space in natural light, creating an inviting atmosphere. Walk out onto a balcony w/ BBQ gas line overlooking the oversized 6-car interlock driveway and lush front yard. With 10ft ceilings, fiberglass-silenced doors, stylish pot lights, exquisite light fixtures & engineered hardwood floors that grace both the main & second levels, this home radiates elegance at every turn. The gourmet kitchen is a true showstopper, w/JennAir appliances, 16ft quartz centre island, quartz backsplash, servery w/wine cooler and ample cabinetry & counter space. The breakfast area opens to a large terrace balcony w/ charming wall sconces & pot lights, perfect for enjoying views of the stunning backyard. The family room features soaring 20ft plastered ceilings & a striking floor-to-ceiling porcelain slab fireplace, ideal for relaxation & entertaining. A modern glass balustrade staircase leads to the second level, convenient w/separate laundry room and the luxurious primary suite. This private retreat offers a balcony with peaceful views, a his & hers closet w/ built-in drawers & skylight. The spa-like 5pc ensuite includes quartz counters, glass shower, soaking tub, and private toilet. Additional bedrooms come w/custom built-in closets, large windows & 3pc bathrooms. The finished basement is a highlight w/10ft ceilings, heated tiled floors and bar w/wine cooler. It also includes a second laundry room, ample storage & rough-ins for a theater room. For outdoor gatherings, walk up to the privately fenced yard with a gazebo perched on an engineered platform. Exclusive access to private lake/beach, reserved only for select Wildwood Ave residents. Conveniently located near amenities, parks, schools, and much more! (id:55499)
RE/MAX Hallmark Realty Ltd.
1 - 4481 Highway 7 E
Markham (Unionville), Ontario
Over 13 years established business specializing in orthotics, orthopedic footwear, braces, shoes, medical devices, diabetic socks, etc. Mostly insurance billing. Fully-equipped business with complete showroom, reception, medical exam room and orthotic casting lab, storage room, etc. Excellent reputation and high-traffic exposure on busy street. Don't miss this fantastic opportunity. Great deal. (id:55499)
Homelife/bayview Realty Inc.
2 Orsi Street
Adjala-Tosorontio (Everett), Ontario
Beautifully Renovated Bungalow with Bright Walk-Up Basement! This completely renovated, well-maintained brick bungalow sits on a spacious 86.58' x 167.22' landscaped lot and offers the perfect blend of comfort, upgrades, and potential. Interior Features: Fully renovated with new trims, sliding door, and windows on the main floor Brand new kitchen with modern backsplash Renovated bathrooms featuring natural limestone New solid limestone flooring and white natural oak floors on the main level Spacious living and bedroom area in the finished basement Bright, fully finished lower level with a walk-up to the garage Electrical stove on main floor with gas line option Includes 2 fridges, 1 stove, dishwasher, central microwave Central A/C, HVAC system with equipment Laundry with vinyl flooring Wood-burning fireplace in basement (never used) Exterior & Additional Features: roof (2020) gas furnace (2015) Extended patio, 2 sheds for extra storage sold as is. "As is" sale great opportunity for buyers to personalize Dont miss out on this move-in-ready home with incredible space, upgrades, and charm! (id:55499)
Royal LePage Supreme Realty
4109 - 195 Commerce Street
Vaughan (Vaughan Corporate Centre), Ontario
Gorgeous Luxury Festival Condo in the heart of Vaughan Downtown. Brand new, never lived-n, 1Bedroom, 1 Washroom Unit With Unobstructed West views. Bright and spacious. 500 Sqft + Large Balcony. High End Designer Finishes & Top Of The Line Appliances, Modern Decor. Steps To Subway, 5 Mins To York University, 30 Mins To Downtown Toronto. Perfect Accommodation For Commuters & Urban Professionals. One locker included. (id:55499)
RE/MAX Experts
40 Cornell Park Avenue
Markham (Cornell), Ontario
*Offers Anytime* *OPEN HOUSE MAY 4TH 2-4*Nestled in the highly sought-after Cornell community, this 1998 Mattamy built immaculate 3-bedroom, 3-bathroom townhome offers an exceptional blend of comfort, style, and convenience. Step inside to discover a bright, open-concept main floor featuring soaring 9-foot ceilings and a spacious layout perfect for starter home! Enjoy lane access to rarely offered *****2---C-A-R---G-A-R-A-G-E***** Thoughtfully designed layout that combines modern comforts with timeless appeal. Inside, you'll discover a recently updated(25) kitchen featuring sleek cabinetry, & Newer Stainless Steel Appliances including: Frigidaire 5-Element Freestanding Electric Range (25),G.E Fridge (23),G.E Profile Dishwasher W/Inside Light + Wash Zone + Turbo Dry (20), Hood Fan (25), an eat in kitchen area (which could be used to expand the kitchen)& a walkout to a fully landscaped back yard. The open-concept living and dining area provides an ideal space for entertaining, complete with a main floor powder room. The unspoiled basement presents endless potential and the opportunity to design a custom space tailored to your needs whether it's a home office, gym, or family room.. Additional highlights include generously sized bedrooms with large windows and double closets. The spacious primary bedroom boasts a 4-piece ensuite and a walk-in closet for added comfort. Upgrades Include: : Roof(13), Carrier 2 Stage Furnace (15), A/C (15), HWT (14), All New Upgraded Light Fixtures (25), Freshly Painted(25), Faucets(25). Washer/Dryer. Located 3 min drive from Stouffville Hospital, top-rated schools (Cornell Village P.S- 7.5/10., Bill Hogarth S.S 8.4/10., St. Joseph 8.5/10), parks, Viva @ 9th Line, Hwy 407, Markham GO, Cornell Community Centre & Library, and all city amenities, this home offers unparalleled convenience and lifestyle benefits. Experience modern living at its finest in a neighborhood that truly has it all! VIRTUAL TOUR & 360: https://bit.ly/CornellParkAve (id:55499)
RE/MAX Hallmark Realty Ltd.
110 Pageant Avenue
Vaughan (Vellore Village), Ontario
*Showstopper* Immaculate End Unit 4 Bedroom 2,261 Sq Ft Townhouse. Fully Enclosed Backyard (Others In Complex Are Open) Open Concept Main Floor With 10 Ft Smooth Ceilings, 9 Ft Smooth Ceilings On Upper Level. Modern 2 Tone Eat-In Kitchen With Large Island, Quartz Countertops, Extended Cabinets, Large Windows, Stainless Steel Appliances. Freshly Painted Throughout, New LED Light Fixtures & Pot Lights Throughout, Hardwood Throughout (Brand New Just Installed On Upper Level), Oak Stairs On Every Level. Master Bedroom With 4 Pc Ensuite & Oversized Walk-In Closet. Main Floor Bedroom With 4 Pc Ensuite & Walk-In Closet & Walk-Out To Yard. Ground Floor Laundry & Walk-Out Access To Garage. 2 Balconys On Main Floor (Kitchen & Living Room). Prime Vellore Village Location Minutes From Hwy 400, Shops, Public Transit, Wonderland, Vaughan Mills, & Much More! Priced To Sell, Act Fast! (id:55499)
RE/MAX Realty Services Inc.
131 - 333 Sea Ray Avenue
Innisfil, Ontario
MOVE-IN READY FULLY FURNISHED CONDO AT FRIDAY HARBOUR WITH LUXURY AMENITIES! Welcome to 333 Sea Ray Avenue Unit 131! Discover the ultimate resort lifestyle in this stunning ground-level, fully furnished 1-bedroom, 1-bathroom unit at Friday Harbour! With fine dining, casual eateries, boutique shopping, golf, a marina, and even a private beach club, every amenity is just steps away. Whether youre indulging at the spa, relaxing by the outdoor pool and hot tub, or exploring the biking and walking trails in the nearby Nature Reserve, youll always find something to enjoy. Enjoy year-round activities from ice skating and seasonal festivals to water sports and more, all within walking distance of your door! Inside, the bright, open-concept layout is stylishly appointed with modern finishes, including a sleek kitchen with stainless steel appliances, subway tile backsplash, and granite countertops. Unwind in your backyard overlooking a serene courtyard. This move-in ready home comes complete with in-suite laundry, a dedicated parking space, and a storage locker. Condo fees include building maintenance, ground maintenance/landscaping, high-speed internet, property management fees and snow removal. Dont miss out on this incredible opportunity to own this beautiful condo at the one-of-a-kind Friday Harbour Resort! (id:55499)
RE/MAX Hallmark Peggy Hill Group Realty
335 Gells Road
Richmond Hill (Crosby), Ontario
Move in ready! This spacious bungalow is one of the larger models in the area, situated on a large pie shaped lot in the heart of Richmond Hill. Featuring a premium layout and a fully finished large size basement apartment with separate entrance, it offers the perfect family home. Completely renovated last month with over $180,000 invested in upgrades, including new kitchens, bathrooms, engineered hardwood floors, windows, doors, smooth ceilings, and potlights. Located in a peaceful, family-friendly neighborhood, walking distance to Skopit Park and close to Costco, Walmart, Hwy 404, GO Station, and shopping plazas for exceptional convenience. Additional Recent Upgrades: A/C (2022) - Roof insulation top-up (2025) - New roof shingles (2023) - Security cameras - New 200 AMP electrical panel (2023) (id:55499)
Right At Home Realty
25 Windy Shore Drive
Georgina (Keswick North), Ontario
Client RemarksWelcome to 25 Windy Shore Dr., a beautifully updated home on a spacious 70' x 211' lot in the desirable Keswick area. Located on a quiet Cul-De-Sac with just 5 homes, its only 10 minutes from the 404 and 20 minutes to Newmarket. Just steps from a private beach, enjoy serene lakeside views and breathtaking sunsets. Inside, this home boasts a freshly painted interior with an open layout, new light fixtures, and quartz countertops. The renovated bathroom adds a touch of luxury, and the home has been meticulously maintained. Outside, enjoy a new two-tier deck (30x16 ft and 20x18 ft), a custom 16x10 ft gazebo, and a newly installed fence for privacy. The 4-car garage includes a heating and air-conditioning unit with epoxy floors, plus a newly paved driveway for 12+ cars. Additional storage includes a 20x10 ft shed and a 20-ft sea can with shelving. With a gas BBQ hookup and a security camera system, this property combines lakeside charm with modern convenience. Don't miss the chance to own this lakeside gem! (id:55499)
Toronto Real Estate Realty Plus Inc
1028 Hardy Way
Innisfil (Lefroy), Ontario
Client Remarks: Stunning Brand New 4 Bedroom & 4 Bathroom Detached * Nestled On A Premium Ravine Lot With No Sidewalk & Backyard Access On Both Sides * Exceptional Curb Appeal Featuring Timeless Brick Exterior & Upgraded Double Door Entry * Bright, Airy & Sun-Filled Layout W/ Oversized Windows Throughout Bringing In Tons Of Natural Light * True Open Concept Main Floor Designed For Seamless Entertaining * 10Ft Ceilings On Main + 9Ft On Second Floor * Premium European-Inspired Kitchen Showcasing Custom Backsplash, Extended Cabinetry, Advanced Technology Appliances (GE/Café), & Elegant Tile Finishes * Large Centre Island & Seamless Flow Into Family Room W/ Gas Fireplace * Engineered Hardwood Floors & LED Pot Lights Enhance Key Living Spaces * Powder Room Elegantly Upgraded * 8Ft Doors On Main Level Add A Luxurious Feel * All Bedrooms On Second Level Offer Ensuite Access * 2nd Bedroom W/ Private Ensuite + Additional Jack & Jill Bath * Primary Suite Features Large Walk-In Closet & Spa-Inspired 5PC Ensuite W/ Freestanding Tub & Frameless Glass Shower * Basement Offers Exceptional Potential W/ Rough-In For Washroom & Kitchen + Layout Ideal For Future Separate Entrance Or In-Law Suite * All Mechanical Systems Have Been Upgraded For Efficiency & Peace Of Mind * Located In A Family-Friendly Neighbourhood Near Parks, Trails, Schools & Amenities * Still Under Tarion Warranty * Functional, Elegant & Move-In Ready MUST SEE!!! (id:55499)
Homelife Eagle Realty Inc.
30 Luang Street
Vaughan (Kleinburg), Ontario
Welcome To Luxury Living In The Most Sought-After Community! This Breathtaking 4-Bedroom, 5-Bathroom Estate Sits On A Rare Premium Corner Lot. This 4,700 Sq. Ft. Of Open-Concept Elegance Has Soaring 10-Ft Ceilings On The Main And Upper Levels, Complemented By 9-Ft Ceilings In The Basement. Oversized Windows Flood The Home With Natural Light. The Chefs Kitchen Features High-End Stainless Steel Appliances, Perfect For Preparing Gourmet Meals.The Massive Primary Suite Is A Private Retreat, Complete With A Walk-In Closet And A Spa-Like Ensuite Featuring His And Her Sinks And A Massive Shower. The Second-Level Loft Includes A Juliette Balcony Overlooking The Grand Entrance. This Home Is Equipped With A Brand-New Security System, A Ring Light Doorbell, And A Smart Sprinkler System, All Controlled Via A Mobile App. The Backyard Has Been Completely Redesigned With New Landscaping, A New Fence, And Integrated Fence Lighting, Making It Perfect For Entertaining.A Separate Garage Entrance Leads To A Spacious Mudroom, Adding Convenience For Busy Families. The 3-Car Garage Provides Ample Parking And Storage.Living In Kleinburg Means Being Surrounded By Luxury Restaurants, Top-Tier Schools, World-Class Golf Courses, And Upscale AmenitiesAll Just Minutes From Your Doorstep. Don't Miss This Rare Opportunity To Own An Exceptional Home In An Unbeatable Location! (id:55499)
Real Broker Ontario Ltd.
3512 - 7890 Jane Street
Vaughan (Vaughan Corporate Centre), Ontario
Gorgeous Luxury Condo Transit City 5. 2 Bedrooms & 2 Washrooms Corner Unit With Unobstructed South East View Of The Toronto Skyline. 799 Sqft + 260Sqft Of Wrap Around Balcony. High End Finishes & Top Of The Line Appliances, Modern Decor. Steps To Subway, 5 Mins To York University, 30 Mins To Downtown Toronto. Perfect Accommodation For Commuters & Urban Professionals. One parking and one locker included. (id:55499)
RE/MAX Experts
12 Sasco Way
Essa (Angus), Ontario
Welcome to this beautifully upgraded 2-storey, the largest 4Bed/4Bath model on an extra-deep lot in one of Anguss most desirable communities. Move-in ready and nearly new, this spacious home offers 2,601 sq ft of finished living space, including a freshly completed open-concept basement perfect for recreation or future customization. The main floor features 9-ft ceilings, premium German flooring, and a striking oak staircase, with a bright open-concept layout ideal for both everyday living and entertaining. Enjoy generous dining, living, and family areas, plus a gourmet eat-in kitchen with stainless steel appliances, ample cabinetry, and counterspace. Walk out to a deep, fully fenced yard with extended patio and gazebo padperfect for BBQs, kids, and guests. Upstairs, retreat to a large primary suite with walk-in closet, dual sinks, and spa-like ensuite. Two bedrooms share a Jack & Jill bath, with a fourth bedroom and main floor powder room. Main-floor laundry with sink also serves as a mudroom with inside garage access. Double garage with indoor entry plus parking for 4 more. Close to schools, trails, parks, shopping, Hwy 400, Base Borden, and Barrie. ** This is a linked property.** (id:55499)
Sutton Group-Admiral Realty Inc.
629 Mcgregor Farm Trail
Newmarket (Glenway Estates), Ontario
Stunning 4 Bdr Executive house Situated in the Desirable Glenway Estates. Over 4000 sqft of living space Boasted with Impressive upgrades Valued Over 200K including Plank H/W floor Thru-out, Main Flr Crown moldings, Coffered Ceiling in Family Rm, Intelligent System, B/I Speakers, Modern Gourmet Oversized eat-in Kitchen featuring Built-in S/S appliances, Granite Countertop & Centre Island, and more! Generously sized bedrooms including a primary Bdr with 2-sided Fireplace, Spacious walk-in closet, Spa-like Baths; Professionally Finished Walk-up Basement with One Bedroom, Spacious Rec Rm, Open Concept Kitchen, Modern 3-pc Bath and Separate Laundry Rm. (id:55499)
Century 21 Heritage Group Ltd.
64 Gail Parks Crescent
Newmarket (Woodland Hill), Ontario
Wow it's a beauty shows to perfection, just move in! Demand Northwest Newmarket Woodland Hills location 'Super Semi' Just loaded with extras and upgrades! 3 car parking 'curb appeal' and much more! Fresh modern neutral decor! Bright living dining room combo with bright picture windows and hardwood floors! Updated and upgraded kitchen with potlights, quartz counter and quality stainless steel appliances! Bright breakfast area with walkout to oversized custom deck overlooking fully fenced nicely landscaped lot! Spacious 'in between' family room with 9ft ceilings and bright picture window and hardwood floors! Inviting primary bedroom with organized walkin and enticing updated 3 pc ensuite bath with oversized glass shower! Two ample sized secondary bedrooms too! Nicely finished open concept rec room - play room in lower level! Steps to Upper Canada Mall, park(s), schools and nature trails. Show and Sell! (id:55499)
The Lind Realty Team Inc.
37 Carmody Street
Uxbridge, Ontario
Rarely Offered 61 x 131 FT Lot On The Quiet & Family Friendly, Carmody Lane! Can You Say "Curb Appeal!?" This Charming Home Awaits Your Very Own Finishing Touches, With Bright & Open Site Lines As Soon As You Open The Front Door. The Main Floor Offers An Open Concept Kitchen, Dining & Living Room Set Up Which Overlooks The Huge Undisturbed Backyard. The Cleanliness & Pride Of Ownership Shows Immediately With 38-Years Of Love From The Same Owner. Enjoy Large Family Gatherings & Dinners In The Separate Dining Room Set Up Just Off The Kitchen. Upstairs You'll Find 3 HUGE Bedrooms Compared To Most Homes Built Today. The Primary Bedroom Spans Across The Entire Length Of The Home From Front To Back., Has It's Own "Make-Up" Station & 3-Piece Ensuite. The Main bath Is A 4-Piece Which Is Perfect For Growing Families. This Home Has A Mix Of Hardwood, Carpet & Laminate. All Well Cared For & CLEAN! Roof Re-Done With 25-Yr Shingles, A Driveway That Can Fit 4 Full Sized Vehicles (Trucks or SUVs), As Well As A Backdoor From The Garage To The Backyard, Making Yard Work Easy! Full Unfinished Basement Awaits Your Finishing Touch! (id:55499)
Union Capital Realty
1341 Blackmore Street
Innisfil (Alcona), Ontario
Brght & Spac 6+2 Bdrm Det * Completed in late 2023, Still Under Tarion Warranty * just shy of 5000 SqFt Liv Space * 3-Story * 5 Bathrms (Incl Jack & Jill)* Open Concpt Liv/Fam W/FP * Eat-In Kit W/S/S Appl + 5 Brnr Gas Stove + Flr-to-Clng Cbnts + Lrg Brkfst Bar (Seats 4) + Bcksplsh + Extnd Cbnts + Cntr Isl & Grnt Cntrs + Grnt Kit Cntrs * Brkfst Area W/W/O to Yrd * Bdrm/Offc on Main * Mudrm/Lndry Rm on Main * 10Ft Clngs * Pot Lghts Thru Entire Home Incl Clsts * Overszd Prim Bdrm W/5Pc Spa-Like Ens (Frstdng Tub, Dbl Sink) & His/Hers Clsts * 2nd Prim Bdrm W/4Pc Ens & W/I Clst * All Spac Bdrms * Fin W/O Bsmnt W/Rec + 2 Bdrms & 4Pc Bath (Easily Convrtbl to Sep Apt W/Ufnshd Area Ready for Kit) * Upgrd Oak Rdg Roof W/Lifetime Warranty from Mfr * Cls to Schls, Prks, Shpng & More! Overszd Wndws in Bsmnt * Bsmnt Feels Like Main Flr Lvl * Smrt Home Feat (Smrt Lghts, Smrt Lcks) * Hgh-Effcny Frcd Air Heat Sys W/ESM Mntr * EV Chrgr Rough-In in Grg * 3rd Flr Blncy * 200 Amp Elec Svc * Wd Dck in Bckyrd * Home Backs Onto Open Field (id:55499)
Ipro Realty Ltd.
95 Kingston Road
Newmarket (Bristol-London), Ontario
Welcome to this beautifully maintained detached home, 1932 Above Grade Finished SQFT ideally located in one of Newmarket's most family-friendly neighborhoods. The main and second floors feature elegant hardwood flooring and a classic oak staircase. A spacious family room with a cozy fireplace opens to a bright sunroom perfect for relaxing or entertaining. Upstairs, you'll find 3 generously sized bedrooms, including a primary suite with his & hers closets and with semi-ensuite. The finished basement offers Rec room plus a bedroom with newly renovated modern washroom. Step out to the deck and enjoy your own private, fully fenced backyard oasis perfect for summer BBQs or peaceful morning coffee. Just steps from Yonge & Davis! Enjoy unparalleled convenience with walking access to shopping, restaurants, top-rated schools, and public transit. (id:55499)
Royal LePage Ignite Realty
202 - 55 The Boardwalk Way
Markham (Greensborough), Ontario
Summer is just around the corner...imagine no grass to weed, mow, & water! Welcome to Swan Lake Village, a coveted *gated* community built in 1999 by The Daniels Corp. This charming four-story, low-rise boutique building offers a maintenance-free lifestyle for retirement, travel, and leisure. Introducing this "Sunset Ridge" model, a beautifully updated 1,250 sq ft suite blending comfort with convenience. The open concept living & dining areas are bathed in natural light & offer a versatile layout that can be interchanged (see floorplan), easily accommodating your house-size furniture. The primary suite boasts a walk-in closet, linen closet, & walk-in shower + Soaker Tub, while the second bedroom overlooks treed space, features a double closet, and can serve as either a bedroom or a second TV room with a pull-out bed for grandkids(Pool Day at Grandmas?). Tasteful updates spare you costly renovations :Elegant white oak high-grip engineered hardwood floors(25) enhance the living areas, & modern Stainless Steel appliances have been replaced including: French door refrigerator (24), an LG smart top range oven AirFry & Wi-Fi (25), a Kitchen Aid dishwasher (21), and hood fan (25). G.E. Stacked Washer/Dryer (25) Additional improvements feature a refreshed main bath (25), new door handles (25), and a high-output gas hot water tank (Owned 23).Step onto your private, recessed covered balcony, perfect for morning coffee or unwinding with treed views. Residents enjoy a 16,000sqft clubhouse with a pool, gym, 3 outdoor pools, & 4 tennis courts. Swan Lake offers a vibrant lifestyle with activities ranging from travel clubs & casino trips to aqua fitness, pickleball, bridge, mahjong, bocce, golf, yoga, and Concerts By The Lake. Minutes from the 407, Markham Stouffville Hospital & shopping along 16th/Main Street. This is your gateway to an enriching, stress-free FUNtirement .....where you can truly enjoy life! ***VIRTUAL TOUR: bit.ly/SwanLake202 *** (id:55499)
RE/MAX Hallmark Realty Ltd.
25 Long Street
Bradford West Gwillimbury (Bradford), Ontario
Welcome to fully detached all brick home at 25 Long Street, in highly sought after community of Bradford. LOCATION, LOCATION, LOCATION. Enjoy the convenience of walking to shopping, public transportation, daycare and schools. Hwy. 400 is within easy reach making your daily commute effortless. Pride of Ownership! Meticulously maintained inside and out. The inviting spacious foyer offers a large entry closet leading to a functional and airy open concept main floor layout. This design is ideal for effortless daily living and seamless entertaining. Upstairs is the comfort and convenience of a good sized laundry room with 3 spacious bedrooms. The primary bedroom offers a large walk-in closet and a private ensuite complete with a separate shower and corner tub. The heart of this home features stainless steel appliances with lots of cabinets and upgrades such as a base corner cabinet for extra storage, deep upper cabinets over the fridge with side gable at fridge location and upper angled corner cupboard giving you lots of extra space to store your kitchen items. The Extended interlock driveway accommodates an extra car and the recently installed concrete stone path along one side to the concrete stone patio section of the fully fenced manicured backyard is perfect for gatherings. (id:55499)
Homelife/vision Realty Inc.
Bsmt - 143 Queen Filomena Avenue
Vaughan (Patterson), Ontario
Gorgeous Basement Apartment With 2 Bedrooms, Spacious, Owned Laundry And Separate Entrance. Renovated Located In Prestigious Upper West Side-Luxury Meets Elegance. Partially Furnished. (id:55499)
Century 21 Heritage Group Ltd.
247 Demaine Crescent
Richmond Hill (Crosby), Ontario
Welcome to The Beautiful 2-Storey Semi-Detached Home In This Popular Crosby Neighborhood Of Richmond Hill. You Can Enjoy Extra Family Room Space on the Main Floor With Lots Of Windows. The Whole House Was Freshly Painted Throughout, Newly Renovated Kitchen With New Backsplash, New Tiles, New Quartz Counter Top and Cabinet On The Main Floor. Spacious Dining/Living Room With Large Window Onlook To Front Yard. All Second Floor Were Installed With European Tilted Turn Windows ForEasy Use And Clean, Plus Newly Renovated Bathroom With Glass Enclosure. Basement Has Separate Side Entrance With Recreation Area, New Kitchen And New Bathroom. Detached Workshop/Garage Is Insulated And Has Electric Heat With Separate Main Door And New Garage Door. Survey and Legal Extension are available. (id:55499)
RE/MAX Hallmark Realty Ltd.

