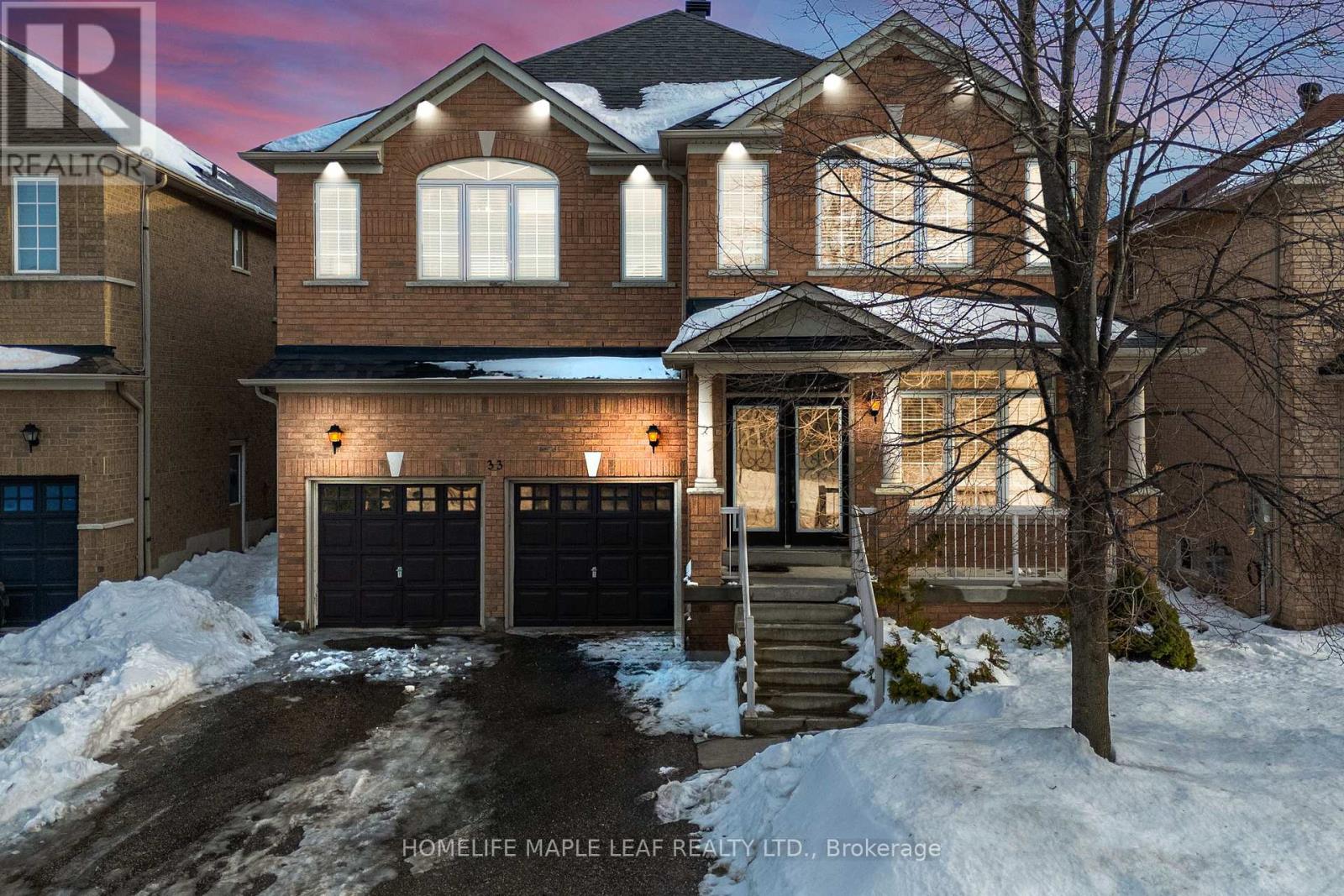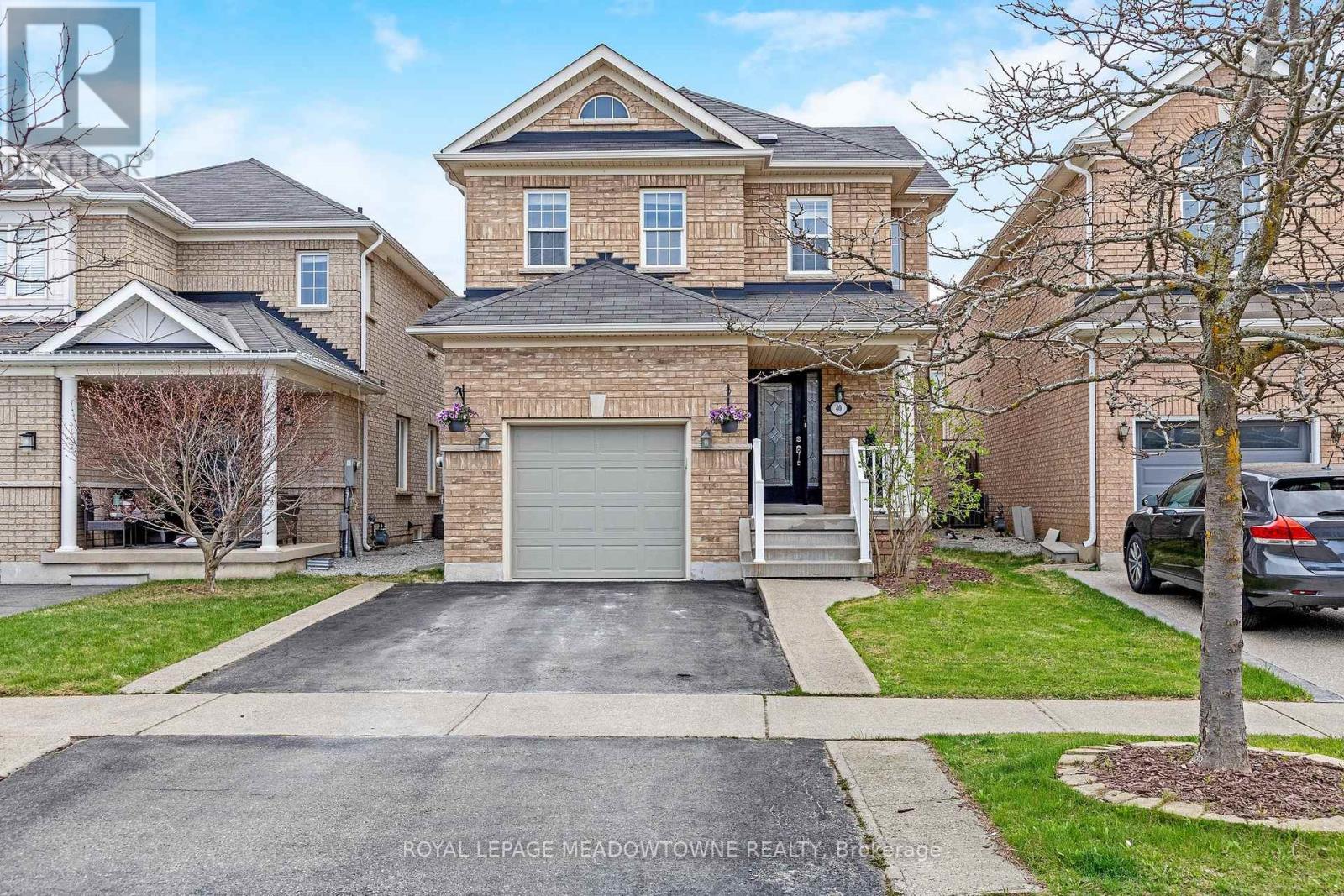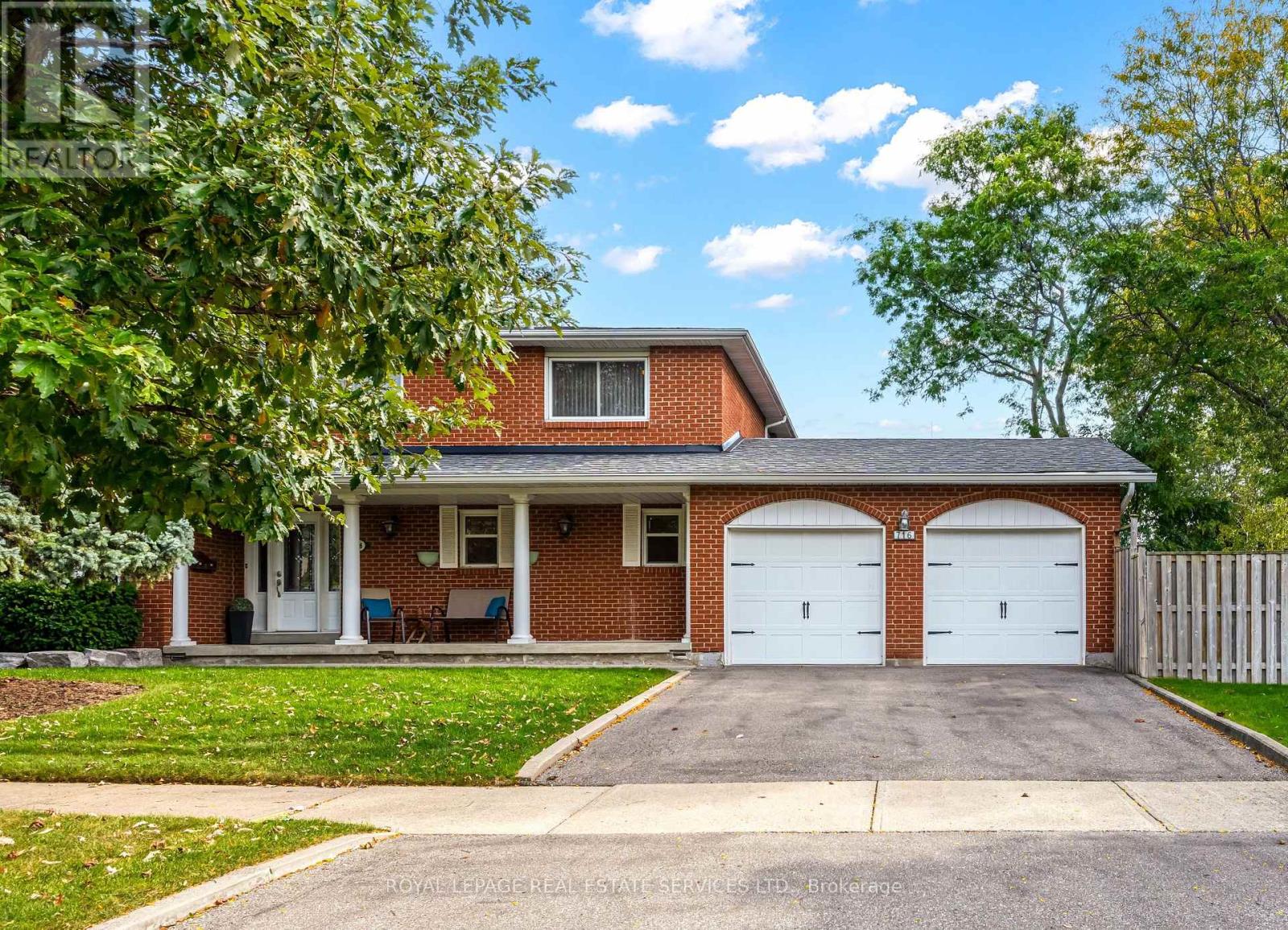1907 - 1928 Lake Shore Boulevard W
Toronto (South Parkdale), Ontario
Take in the 'forever views' of Lake Ontario and the sunrise over Torontos iconic CN Tower from your floor-to-ceiling windows in this coveted and beautifully appointed southeast corner unit on Lake Shore Blvd West. This new building is just steps to High Park, the Humber River, the streetcar, several lakefront beaches and the Martin Goodman Trail. The 2-bedroom, 3-bathroom unit boasts loads of upgrades, including white oak hardwood floors, stainless steel appliances, quartz countertop and backsplash. Each bedroom has an ensuite bathroom & the powder room is perfect for guests. View the sailboats at dusk from your private, oversized 17-foot-long balcony. This is truly your waterfront sanctuary. The unit includes a parking spot beside a large, sole-use storage locker. Mirabella takes pride in its plethora of luxury amenities including: indoor pool with views of the Lake, fully-equipped gym with stunning views of High Park, quiet yoga studio, sauna, party room for large or small gatherings and a library with fireplace. There is a business centre with wireless internet for your work-from-home needs, a children's play room and a pet wash. The list continues with furnished guest suites for your visitors, 24-hour concierge for convenience and security. And perhaps best of all is a 10,000 sq/ft outdoor landscaped terrace overlooking the lake, with BBQs, outdoor tables, lounge areas and an architectural water fountain surrounded by comfortable seating.A short drive to Roncesvalles, Bloor West Village, The Junction & quick access to local highways & TTC. (id:55499)
Sage Real Estate Limited
33 Honeybee Drive
Brampton (Sandringham-Wellington), Ontario
Welcome To This Gorgeous Home(WITH 2 Bedroom LEGAL BASEMENT CLASSIFIED AS TWO UNIT DWELLING)Located In the MOST Desired Area Of Brampton. This Home Features Many Upgrades & Has The Most Practical Layout You Will Find.This Home Comes With Double Car Garage , 4 Bedrooms With All Attached Washrooms (One Being Jack & Jill) On Second Floor ,9 Feet Ceiling On Main Floor ,Dedicated Huge Office/Den + Additional Library/Study Room/Worship Room , Very Big Family Room , Formal Dinning + Separate Living Room, Breakfast Place , Kitchen With Massive Storage Cabinets , Quarts Counter tops, Back splash, Kitchen Island.***!!!LEGAL BASEMENT!!!*** With Separate Side Entrance,2 Bedrooms (One Of The Bedroom Is Very Very Big),1 Washroom, Living Room & Huge Kitchen With All 3 Major Appliances With Eat In Space. The House Has Many Upgrades and Updates -Freshly Painted, BRAND NEW Furnace & AC (2025)Under Warranty -Top Of The Line (TRANE) Heavy Duty & High Energy Efficient ,ROOF (2018),Main Kitchen Brand New Stove(2025) + Range Hood (2025), Hardwood Flooring(2018) On Main Floor & Extends Into The Landing Area, Library & The Upstairs Corridor ,Pot Lights Through Out House On Main Floor And On The Exterior , Ceiling Fans In 2 Bedrooms, Wainscoting Through Out The Foyer, COFFERED Ceilings Made With Real Teak Wood On The Main Floor, Crown Mouldings, Piano Staircase, All Bedrooms On Second Floor Are Very Good In Size & Have Walk-In Closets. With Huge And Legal Basement This Home In High Demand Area Has A Very High Rental Income Potential (Basement Was Previously Rented For $2300 +Utilities Per Month),Additional 4 Cars Can Be Easily Parked On The Driveway. - Located In The Heart Of Brampton This Prime Location Is In Close Distance To Schools, Shops, Plazas ,Doctor & Medical Clinics, Recreation Centers For Kids Activities Such As Soccer Skating Basketball ,Restaurants, Parks, Worship & Public Transit. !!!!A MUST SEE & A PERFECT UPGRADE!!SQFT=3128 SQFT +1500 SQFT Bsmnt. A MUST SEE (id:55499)
Homelife Maple Leaf Realty Ltd.
1442 Granrock Crescent N
Mississauga (East Credit), Ontario
4 Bedroom Beautiful Town House. 3 bedroom on 2nd Floor and 1 Bedroom on ground floor. Approx. 1842 Sq. feet Living Area. Town House built by National homes. Ground floor walkout and has separate entrance. Walking distance to Heartland Shopping Centre. Freehold Town house with POTL Fee. Buyer and Buyer agent to verify the measurements and property taxes. The Ground Floor Room can be Rented Out as it has a Separate Entrance. (id:55499)
Kingsway Real Estate
40 Morningside Drive
Halton Hills (Georgetown), Ontario
Absolutely gorgeous 3 bedroom 3 bathroom detached home in prime Georgetown South Location! This Queensgate home offers 1800 sqft of generous living space plus a finished basement. The open concept main floor has a combined living room / dining room, family room with a vaulted ceiling and a large window providing the main floor with an abundant of natural light. The kitchen has stainless steel appliances, tile backsplash and quartz counter tops with a breakfast bar and a large undermount sink with an updated faucet. The breakfast area leads out to a great sized backyard with clear views, a patio and hot tub with a new cover. Heading up to the second floor newly installed hardwood stairs lead you to 3 great sized bedrooms all with waterproof laminate, the primary offers a 5pc ensuite with two separate sinks, large soaker tub and walk in shower, along with an oversized walk in closet. An additional 4pc bath finishes off the second floor. The finished recreation room has high ceilings and large windows offering more natural light, a office/gym and cold cellar complete the basement. With its prime Georgetown South Location it provides you with close access to great schools (Public, Catholic and French), shops and restaurants all with in walking distance. This gorgeous home has been meticulously maintained and is in move-in ready condition! (id:55499)
Royal LePage Meadowtowne Realty
Ph12 - 20 Gothic Avenue
Toronto (High Park North), Ontario
Welcome to Penthouse 12 at 20 Gothic Avenue - an elegant retreat in one of Toronto's most sought-after boutique mid-rise buildings. This desirable split-bedroom, two-bathroom suite offers refined urban living with 9-foot ceilings and a stunning wall of windows that flood the space with natural light. The open-concept layout seamlessly integrates the kitchen, living, and dining areas, all overlooking a private 140 sq. ft. terrace accessible from every room. Complete with water and gas hookups, the terrace is perfect for al fresco dining and entertaining or just relaxing on your own rooftop BBQ oasis with breathtaking north and west-facing views. The modern kitchen features abundant cabinetry, stainless steel appliances, and a large island ideal for meal prep while enjoying panoramic views of the skyline and the treetop canopy that changes with the seasons. The spacious primary bedroom fits a king-sized bed and includes roller blinds, wall sconces, two large closets with custom organizers, and a luxurious en-suite bathroom with a deep jetted tub and separate glass-enclosed shower. The second bedroom also features roller blinds and a mirrored double closet, with a nearby bathroom offering an oversized walk-in glass shower. Additional highlights include hardwood floors throughout, crown moulding, a welcoming foyer with a mirrored closet, and a premium parking space on the main level of the underground garage, plus a locker for extra storage. Building amenities are exceptional, including a party room, gym, theatre, billiards, guest suite, and an outdoor terrace with BBQs. A 24-hour concierge ensures top-tier service in this impeccably managed residence. Enjoy direct access to High Park subway station and quick connections to major highways. Explore the nearby shops, cafes, and restaurants of Bloor West Village and The Junction or simply cross the street to immerse yourself in the natural beauty of High Park. (id:55499)
Royal LePage Real Estate Services Ltd.
904 - 1638 Bloor Street W
Toronto (High Park North), Ontario
Welcome to The Address at High Park, where comfort meets convenience in this beautifully updated two bedroom two bathroom condo with smart corner living room layout to maximize the views. Enjoy abundant natural light from the floor-to-ceiling windows, two balconies with stunning views, and a modern kitchen newly renovated in March 2025 featuring stainless steel appliances and quarts countertops. This unit offers plenty of storage, including walk-in closet in the master bedroom and other three large closets. The unit includes two lockers on level 2, bike storage and one parking space. The suite offers access to a range of premium amenities including a concierge, guest suite, gym, party room with terrace, workspaces, screening room, pet wash station and a peaceful community garden, all supported by building-wide Wi Fi. Located just steps from the subway, High Park, shopping, cafes, dining, libraries and top-rated schools, this is urban living with a neighborhood feel. A rare opportunity to experience relaxed, contemporary living in one of the City's most desirable neighborhoods. (id:55499)
Toronto Real Estate Realty Plus Inc
7 - 48 Centennial Road
Orangeville, Ontario
Why rent when you can own and invest in your future? This exceptional opportunity offers ownership of a unit that is partially leased, generating income to cover all operating expenses. The remaining space is vacant ideal for your own business or to lease for additional revenue. This versatile industrial unit includes three offices, reception, a washroom, and additional second-floor storage. Ideally situated just north of Centennial Road, the property benefits from high visibility with prominent signage. Zoned M1, it supports a wide range of permitted uses. (id:55499)
Royal LePage Associates Realty
2912 Arvida Circle
Mississauga (Meadowvale), Ontario
Stunning! Upgraded Top To Bottom With Quality Workmanship And Material. Gleaming Engineered Hardwood Floor Throughout. Pot Lights And Upgraded Chandeliers. Soaring Ceiling In Gourmet Kitchen With Brand New Ss Appliances, Granite Counter, Undercabinet Lighting And Custom Backsplash. Bright, Sunfilled Home. Master Retreat With Private Ensuite. Tons Of Storage Space. Large Backyard with Interlock Patio for Summer Entertaining and Family Enjoyment. Convenient Entrance to Drive -Through Garage. GDO. Finished Basement With 3Pc Bath And Kitchenette Rough-In. Seller Can Assist In Converting The Basement Into Private In-Law Suite With Separate Entrance If Buyer Requires. Fantastic Neighborhood And Neighbors. Great Schools. Quiet Family Street Just Minutes Shopping Plazas, Highway, GO, And All Amenities. (id:55499)
RE/MAX Real Estate Centre Inc.
1006 Briar Hill Avenue
Toronto (Briar Hill-Belgravia), Ontario
Welcome to this High Sought after Briar Hill Neighborhood. Fully Detached two stories with Separate Entrance. Detached 2 car Oversize Garage. Great opportunity for Garden Suite. Must comply with regulations by the City of Toronto. Garage can be used as a Workshop. Perfect if you have your own business. This property shows Exceptional Value. Three spacious bedrooms, three and a half washrooms with Second Floor Terrace off of Primary Bedroom, with CN Tower views. Oversized Kitchen with Dinning room, Living room Open Concept with Walk Out to Back Yard. Finished Basement with Rough in Kitchen and Separate Side Entrance for potential basement apartment or in-law suite. Alarm owned, Irrigation system, A/C 2022. House features water softener, humidifier and central vacuum. Recently changed balcony Roof shingles with pillars 2019. Plant your own Garden and enjoy Children's Play House. This house shows pride of ownership. ** This is a linked property.** (id:55499)
Royal LePage Security Real Estate
716 Cameron Court
Mississauga (Erindale), Ontario
This exceptional 4-bedroom family home is nestled on a tranquil, tree-lined street in the desirable Huron Park Community. Features include a gracious foyer with a lovely, curved staircase, a beautifully designed family kitchen, which is ideal for gatherings with family and friends and four spacious bedrooms. The elegant dining room boasts generous proportions and a striking bow window that overlooks the yard, while the living room features lovely wainscoting and fireplace. Abundant natural light streams in through the beautiful windows. The huge sunny kitchen is equipped with quality cabinetry, a convenient breakfast bar, a built-in desk, and a walkout to the patio, perfect for outdoor entertaining. The expansive primary bedroom is a private retreat and offers a 2-piece ensuite bath, a built-in vanity, and a walk-in closet. The large partially finished lower level provides a blank canvas for your personal touch, along with ample storage space. A private driveway and double car garage ensure plenty of room for your vehicles. This home is an ideal setting for a growing family, conveniently located near excellent schools, community centre, Huron Park, the QEW, Trillium Hospital, and major shopping centres -Square One and Sherway Gardens. Don't miss out on this super family home. open house Sun May 4 2-4 (id:55499)
Royal LePage Real Estate Services Ltd.
6 Thurodale Avenue
Toronto (Brookhaven-Amesbury), Ontario
Why Rent When You Can Own? Welcome To 6 Thurodale Avenue, A Well-Maintained, Spacious 3-Bedroom 3-Bathroom Semi-Detached Solid Brick Two-Storey Home, On A Deep Lot With Large Front Yard & Curb Appeal! Located On A Quiet, Tree-Lined Street In A Walkable, Family-Friendly Neighbourhood! Abundant Natural Light Throughout! Newly Renovated Kitchen With Quartz Countertop & New Vinyl Flooring! 1527 Total Sq. Ft. (1022 Above-Grade and 505 In Basement)! Tranquil Backyard With Deck! Separate Basement Apartment With Own Side Entrance, Full Kitchen & A 3-Piece Bathroom Helps Pay The Mortgage! Furnace & Hot Water Heater Are Owned! Driveway Parking For 5 Cars & One Car In Attractive Insulated Detached Garage With Remote Door Opener! Convenient Access To Highways 400/401! Close To Public Transit, Schools, Shopping, Community Centre, Hospital! Perfect For First Time Buyers, Multi-Generation Families Or Investors! Pre-Listing Home Inspection Available! Open House: Sunday May 4 from 2:00-4:00 PM. (id:55499)
Royal LePage Signature Realty
9 Royal Palm Drive
Brampton (Heart Lake East), Ontario
Welcome to this beautifully updated 5-level back-split in the sought-after Heart Lake community. With over $100K in renovations, this 3+1 -bedroom home is perfect for families seeking space, style, and comfort. Stunning curb appeal greets you with custom stonework, vinyl shake siding, and a low-maintenance evergreen garden. Step inside to a chefs dream kitchen featuring solid wood cabinets, quartz counters, and high-end stainless steel appliances. The expansive living/dining area shines with hardwood floors, pot-lights, and custom millwork. Spacious bedrooms, renovated baths, and a separate lower-level suite with full kitchen offer incredible flexibility. No Side Walk. All just minutes from top-rated schools, lush parks, and nature trails! (id:55499)
RE/MAX Real Estate Centre Inc.












