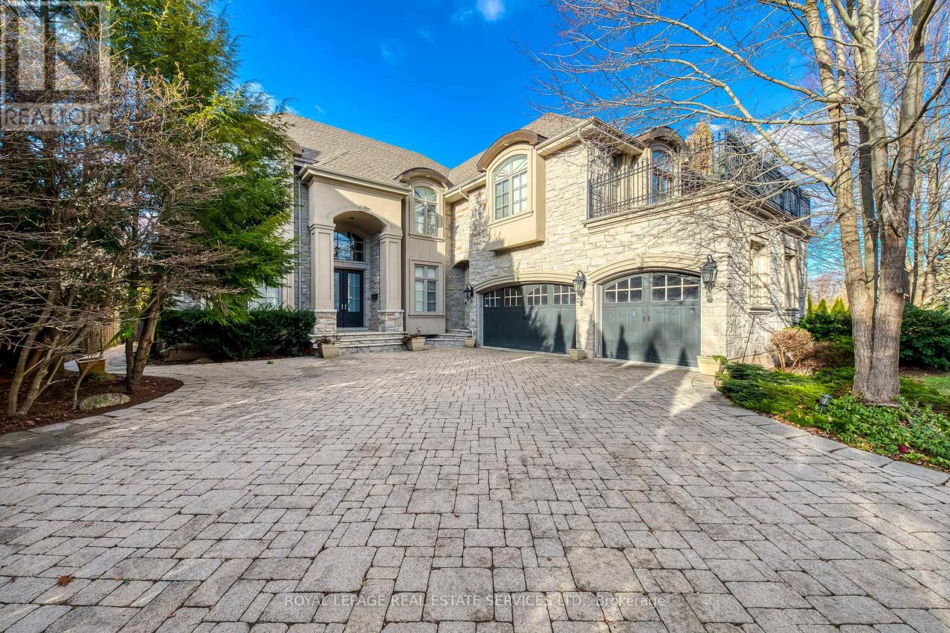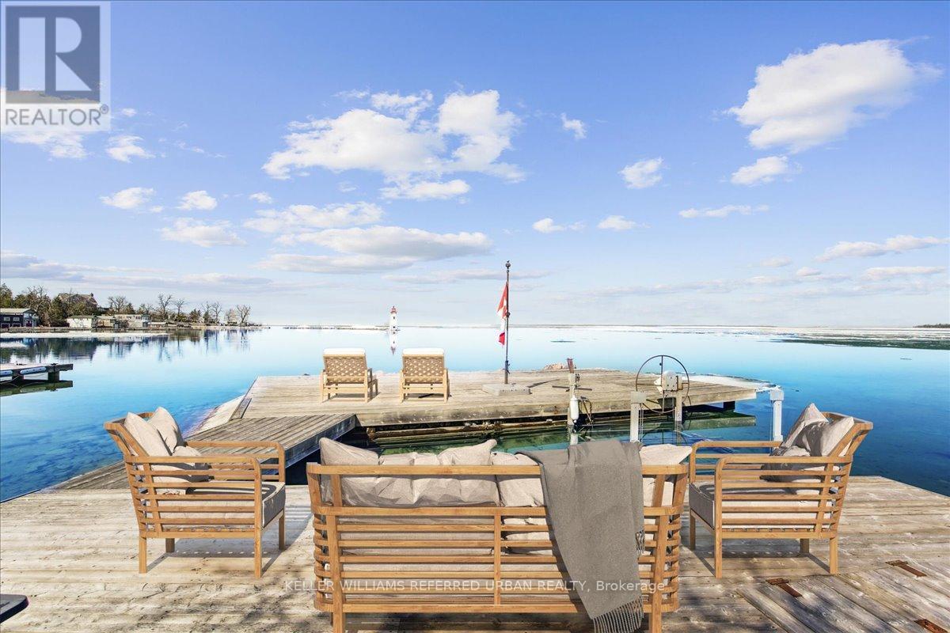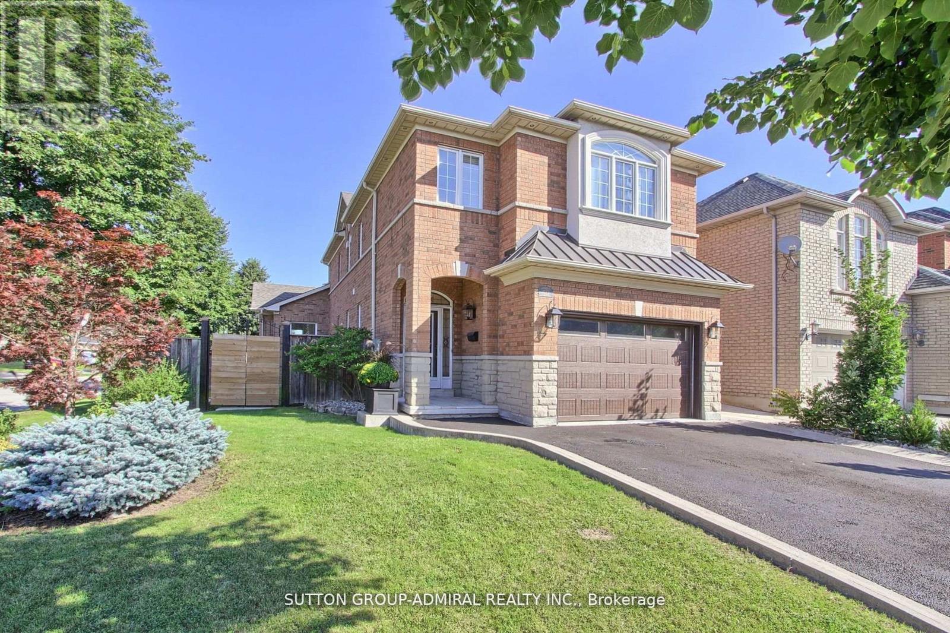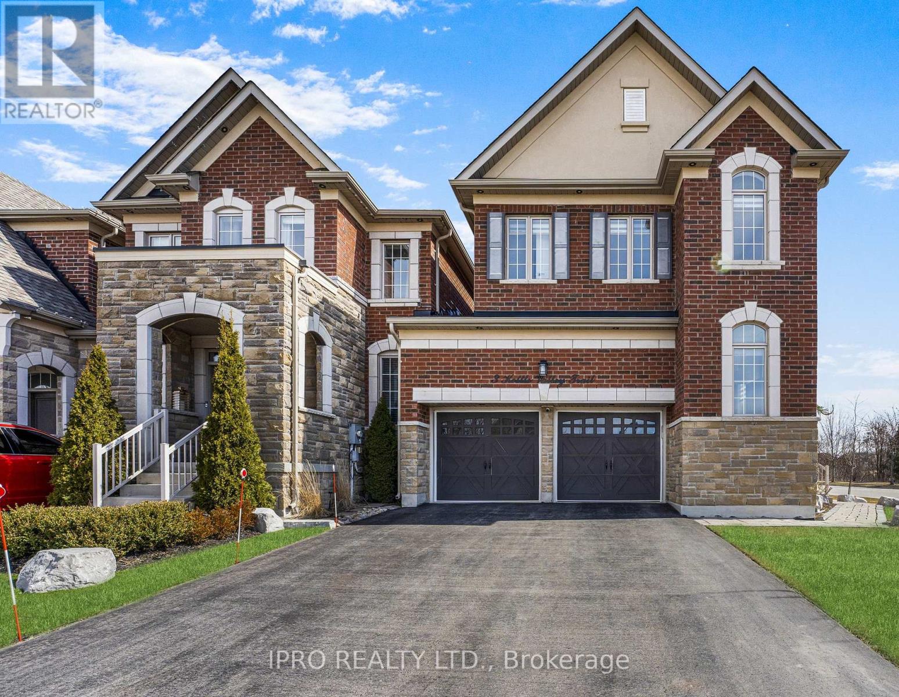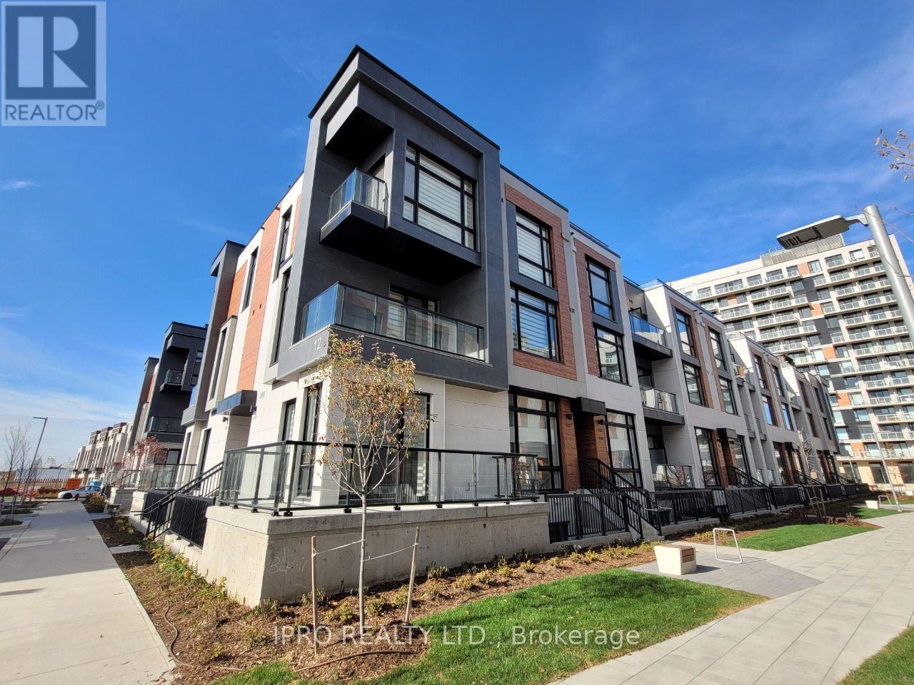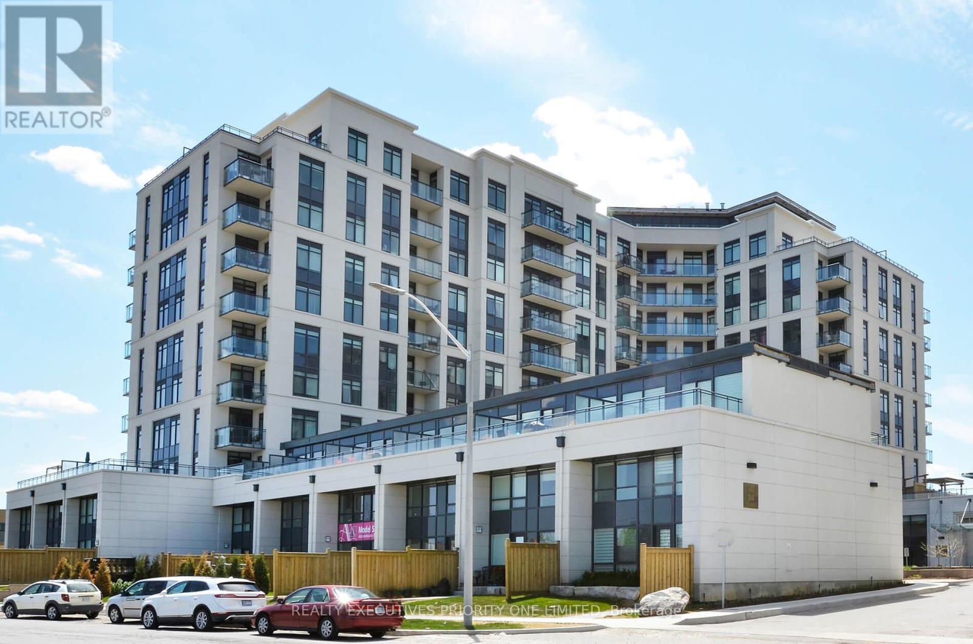309 - 35 Via Rosedale Way
Brampton (Sandringham-Wellington), Ontario
Welcome to The Villages of Rosedale A Prestigious Gated Community! Discover a one-of-a-kind lifestyle in this exclusive, secure, and peaceful neighborhood, offering residents the luxury of private access to a 9-hole executive golf course and an elegant clubhouse with a variety of amenities and planned activities. This suite boasts 730 sq. ft. of thoughtfully designed living space, featuring a spacious 1-bedroom with a versatile den, perfect for a dining room, home office or cozy space for overnight guests. The open-concept living and dining area is bright and welcoming, leading to a large private balcony with breathtaking unobstructed southwest views. Enjoy the convenience of one underground parking space and a private storage locker, adding to the ease and security of your new home. At Rosedale Village Golf and Country Club, the lifestyle is yours to define. Stay active with a morning workout in the fitness center, take a refreshing dip in the indoor pool, or unwind in the sauna. The Village Centre Clubhouse is the heart of the community, offering a multi-purpose auditorium for events and entertainment, banquet-style seating, and a performance stage, perfect for social gatherings and seasonal activities or enjoy the peace and tranquility of your private home. Don't miss this opportunity to become part of this exceptional community! Book your private showing and experience the unparalleled lifestyle of Rosedale Village for yourself. (id:55499)
Royal LePage Meadowtowne Realty
157 Killaly Street W
Port Colborne (Main Street), Ontario
Welcome to this great family home! Loads of potential to make it your own. This home has 3 bedrooms, 2 baths and a family room addition with a laundry room and patio doors to a huge deck. The lower level is finished and is currently being used as a bedroom but could be a rec room. The huge eat in kitchen has loads of cupboards, a centre island and lots of pantry shelving. Great french doors lead to the living room which is currently being used as a bedroom. Updates include newer flooring in kitchen, family room and stairs, sinks and toilets in both baths, furnace rebuilt with new motor and blower Jan 2025 and 100 amp breaker panel with whole house circuit breaker 2023, and newer rental hot water tank. All this sits on a good sized lot. There is a lot of storage space under the deck too! Excellent location for raising a family....the Lions Park, Police Station and McKay Elementary School are across the street and Port Colborne High School around the corner. Only minutes walk to downtown and mall shopping. A few minutes drive to World Class Sandy Nickel Beach! Port Colborne offers a great Marina and Park right on Lake Erie and you can watch the ships go by on the Welland Shipping Canal. Shop the quaint shops and great restaurants along West St . Note that interior measurements are done by Cubicasa and some rooms are irregular in shape. Rear roof on addition is flat. (id:55499)
Royal LePage NRC Realty
44 Heritage Lane
Welland (N. Welland), Ontario
Welcome to this beautifully maintained two-story family home offering a perfect blend of warmth and functionality. Located in desirable Winfield Estates, this family home offers over 2100 ft. of living space on a 60 x 151 extra deep lot. From the charming front facade of the home with a huge double car garage and expansive, fully fenced backyard, this home is a must-see for those seeking both comfort and style. The perfect family vibe is felt as you enter the home from the solid oak staircase to big windows throughout letting in plenty of natural light. The home features solid oak floors throughout and a main floor with a formal living and dining room, a recently refreshed kitchen opening to a breakfast nook and the uniquely designed sunken living room with gas fireplace. Completing the main floor is an updated powder room and main floor laundry with access to the garage. The spacious second floor features a primary suite retreat with vaulted ceilings, a bay window seating area, walk in closet and an ensuite with Jacuzzi tub and standalone shower. Two more spacious bedrooms, a recently renovated five-piece bathroom and landing looking into the foyer complete the second floor. The basement is currently set up as a playroom in one area and is the perfect place for an additional rec room with the other side currently used as a utility and storage area. You are going to love the summertime in the expansive backyard with play structure, storage shed, and deck offering endless outdoor enjoyment for kids and adults alike. Some recent updates include windows and doors (2022 + 2024), new siding, and board and batten (2022). Make this beautiful home located in a sought-after community close to parks, schools and amenities your new home today. (id:55499)
Exp Realty
512 - 3200 William Coltson Avenue
Oakville (Jm Joshua Meadows), Ontario
WELCOME TO 512-3200 WILLIAM COLSTON IN OAKVILLE step inside and discover the charm of this stunning unit. With breathtaking views from the terrace, this 1+1 bedroom, 1-bath home offers a tranquil retreat. Experience peace of mind with your own parking space and locker. Be the first to call this beautiful, brand-new building your home. Enjoy the elegance of laminate flooring, sleek granite countertops, and modern appliances, including a washer and dryer, stainless steel fridge, stove, and dishwasher. Located in a quiet, upscale community with excellent schools, low unemployment rates, and safety surpassing 77% of cities in Ontario. Just 18 minutes to Tannery Park & Beach, and only 5 minutes from major conveniences like Canadian Tire, Walmart, Longos, Bulk Barn, and local banks. Plus, its close to Sheridan College. RURAL OAKVILLE - Located in Halton, Ontario, is a peaceful and picturesque area that blends the charm of nature with the convenience of modern living. Known for its spacious properties, lush greenery, and quiet atmosphere, it offers a serene retreat just outside the bustling city. Residents enjoy a mix of suburban comfort and rural beauty, with easy access to parks, trails, and open spaces. The area boasts excellent schools, family-friendly neighborhoods, and a strong sense of community. With its proximity to major highways and essential amenities, such as shopping, dining, and entertainment, Rural Oakville offers a balanced lifestyle in a highly sought-after part of Halton. Tenant Is Responsible For Paying Hydro & Water as confirmed by Management Office. (id:55499)
Century 21 Percy Fulton Ltd.
13 Mckee Drive
Caledon (Caledon East), Ontario
Executive Home in the heart of Caledon East. 4 huge bedrooms and 3 baths, large foyer with impressive double staircase. Lovingly maintained and updated. Hardwood throughout most principal rooms, kitchen features SS appliances, and a large breakfast area with walkout to the pool and overlooking the sunken family room with another walkout. Backyard features a wonderfully designed oasis with a gorgeous 20x40 saltwater pool with 2 stairways, a separate change-house with 2 pc bathroom and outdoor shower. Expansive stone patio and walkways with Integrated conversation areas, and a fully equipped cabana/bar with H/C running water and granite countertops. Extensive new fencing completed last year, and the property boasts full underground sprinkler systems. The unfinished basement offers unlimited potential, and features high ceilings and a completely separate entrance from the garage. (id:55499)
Royal LePage Meadowtowne Realty
3341 Lakeshore Road
Burlington (Roseland), Ontario
Exquisite Custom Home in Prestigious Roseland.This meticulously crafted custom home offers over 5,000 sq. ft. of above ground space, featuring 5 spacious bedrooms and 6 luxurious baths. The stunning two-storey family room boasts soaring windows with breathtaking views of the private, manicured backyard, complete with an in-ground saltwater pool and multiple patio areasperfect for entertaining.Designed for both elegance and functionality, this home includes a private den, a separate family room, and a finished lower level. The gourmet kitchen is open and expansive, complemented by custom moldings, solid doors, and high-end finishes throughout. The oversized primary suite features a spa-like ensuite and a private balcony, offering a tranquil retreat.Additional highlights include main-floor laundry, in-ground sprinklers, two gas fireplaces, and a beautifully finished lower level. Nestled in the prestigious Roseland neighborhood, this home is just moments from the lake and within the sought-after Nelson High School district. A truly exceptional property that must be seen! (id:55499)
Royal LePage Real Estate Services Ltd.
6 Vine Road
Grimsby (Grimsby West), Ontario
Welcome to 6 Vine Road, an exceptional home located in the sought-after town of Grimsby and just steps away from the Go Station/Toronto and the Grimsby on the Lake featuring, shops, dining, walking and the Lake! This stunning two-storey cape cod home offers generous living space, perfect for entertaining. The large, updated kitchen features extended cabinetry, quartz countertops, SS Applicances & tiled floors (2023), flowing into the Breakfast Nook, perfect for everyday meals. For larger gatherings, the separate dining room provides ample space, which flows into the bright and inviting living room both with hardwood floors (2023).The upper level boasts three spacious bedrooms, including a primary suite with an impressive walk-in closet and a beautiful 4-piece ensuite with double vanity sinks, quartz countertops and a walk-in glass shower. An additional 4-piece bathroom completes the upper floor. The fully finished basement is bright and expansive, offering an additional bedroom, a 4-piecebathroom,and a versatile rec room perfect for family hangouts or movie nights. Step outside to a fully fenced backyard featuring a heated saltwater pool, 2 sheds, and a stamped concrete covered patio, ideal for outdoor enjoyment. With a large, paved driveway that accommodates multiple vehicles and a double-car garage, there's no shortage of storage space. Conveniently located near schools, parks, the GO station and highway access, this home offers the best of both location and lifestyle. (id:55499)
RE/MAX Realty Enterprises Inc.
20 Richmond Street
Thorold (Thorold Downtown), Ontario
Welcome home to 20 Richmond Street in Thorold! This 3 bed 1 bathroom turnkey home is ready for new owners! This home has been updated throughout with vinyl windows, new updated doors (2024), roof (2018), new kitchen with soft close cupboards (2021), freshly painted and new flooring throughout! The main floor consists of a spacious kitchen, dining room, living room, 4 pc bathroom and 2 good size bedrooms! The upper level contains the third huge bedroom! The basement is finished with a spacious rec room, utility room, and laundry room. The rear yard is fenced, private, has a concrete patio, and backs onto green space with no rear neighbours! The home has an ashphalt driveway with parking for 2! Located close to Brock, St. Catharines hosptial, the 406, QEW and all other amenities! This one wont last long, book your private showing today! (id:55499)
Royal LePage NRC Realty
Apt 2 - 20 Park Road
Tiny, Ontario
Great getaway type of living, 3 minute walk to beach and stores, very private area, on 2nd level of duplex, private entrance, ensuite laundry, deck and fire-pit (id:55499)
Mincom Solutions Realty Inc.
452 Champlain Road
Penetanguishene, Ontario
Lake View & Development Potential! Charming cottage with a clear indirect view of the lake, offering the perfect blend of tranquility and convenience. Ideal for relaxing getaways or year-round living in a picturesque, friendly town. With potential to build two cottages (minor variance required), this property is a great opportunity for investors, builders, or families looking to create a private retreat. Enjoy the peaceful surroundings, close-knit community, and the beauty of lakeside living all just a short drive from the city. (id:55499)
Royal LePage Your Community Realty
38 Benson Drive
Barrie (Northwest), Ontario
GREEN SPACE, GREAT SCHOOLS & ROOM TO GROW - WELCOME HOME! Tucked into a family-friendly community in West Barrie, where homes rarely come available, this property offers the lifestyle and location youve been looking for. Outdoor exploration comes easy with the neighbourhood backing onto EP land, the Nine Mile Portage Heritage Trail, and Sandy Hollow Disc Golf Course. Enjoy a short stroll to Cloughley Park and playground, plus several schools within walking distance. Commuters will love the quick drive to Highway 400, while downtown Barries vibrant waterfront, trails, shops, and restaurants are just 10 minutes away. Snow Valley Ski Resort and Centennial Beach are also only 10 minutes out, making this a year-round haven. A classic red brick exterior, covered front entry, and tidy landscaping create standout curb appeal. The heated double garage includes a 2 ft builder upgrade to the width, an extra-deep bay on one side, 9 ft doors to fit trucks, built-in workshop shelving, storage, and inside entry. Step into a bright, open-concept layout where the modern kitchen features upgraded custom cabinets, countertops, sink, and appliances, along with a breakfast bar and an eat-in nook with a walkout to the patio and backyard. The oversized family room flows from the kitchen, anchored by a Napoleon gas fireplace. The primary suite features a custom walk-in closet and an ensuite with a soaker tub and separate shower, while the two additional bedrooms offer large closets and plenty of storage. The finished basement adds even more living space with a versatile rec room, ideal for relaxing, or enjoying family time. Additional features include a main floor laundry room with a chute from the upper level, hardwood floors throughout the main living areas, and an owned on-demand hot water heater and water softener. Dont miss your chance to call this #HomeToStay your own - where comfort, style, and an unbeatable location come together for the ultimate family lifestyle! (id:55499)
RE/MAX Hallmark Peggy Hill Group Realty
2506 - 39 Mary Street
Barrie (City Centre), Ontario
Experience luxury lakeside living at Debut Waterfront Residences in Downtown Barrie! The very first High-Rise in Barrie is here, brand new, never-lived-in 1-bedroom condo features 1 full bathrooms, Bright and open with 9-ft ceilings and floor-to-ceiling windows, this corner suite offers breathtaking views of Lake Simcoe and Kempenfelt Bay from your living room, bedroom, or private balcony. Thesleek Scavolini kitchen is outfitted with premium Italian appliances, stylish cabinetry, and a versatile island/dining table. Enjoy building amenities including an infinity plunge pool, fitness centre, yoga studio, BBQ area, and business centre. Located steps from Barrie's vibrant Dunlop Street, the waterfront, transit, and minutes to GO Station, Highway 400, and Georgian College.Comes with one exclusive covered indoor parking space. Utilities extra. A rare chance to live in the heart of it all don't miss out! (id:55499)
Royal LePage Signature Realty
215 - 4 Spice Way
Barrie, Ontario
MOTIVATED SELLERS OFFERING A BUYER REBATE ON COMPLETION! Take advantage of this great price for this two-bedroom, two-bathroom south-facing unit with a functional living space. Make your next life decision confidently, getting more value for your money. Take this incredible opportunity to own this sun-filled, well-laid-out condo offering 1,060 square feet of living space in the Bistro 6 community. The bright open kitchen features stainless steel appliances, an upgraded island, and sleek modern cabinetry. The primary bedroom has a generously sized walk-in closet and an exceptionally large ensuite with a spacious shower. Enjoy the convenience of in-suite laundry, indoor parking, and a gas hookup on the large balcony overlooking quiet greenspace. This unit is thoughtfully designed with accessibility in mind, including larger swing-in doors, a level entrance, convenient switches, and open floor space. Building amenities include a gym, yoga studio, party room, playground, picnic area, walking trails, and visitor parking, all adding to your comfort and convenience. This move-in-ready home is available, flexible, and close to everything you need for comfortable, affordable living! Owner willing to do a VTB. Dont wait - good mortgage rates and many financial incentives to buy now. (id:55499)
RE/MAX Hallmark Peggy Hill Group Realty
213 Old Main Street N
Newmarket (Bristol-London), Ontario
Located on a premium, 200ft deep pie-shaped lot, the property boasts a private and expansive backyard, ideal for relaxation or entertaining. Step inside and be welcomed by the open-concept living and dining areas, adorned with 5" hand-scraped hardwood floors throughout. The kitchen is a true highlight, featuring custom quartz countertops and continuous backsplash, a large double-bowl stainless steel sink with a pull-out faucet, a gas stove, and premium stainless-steel appliances. Pot lights enhance the entire space, offering both style and functionality. This home also features 1-panel shaker interior doors, updated windows, and modern high-end fixtures throughout, including a glass staircase railing that adds an extra touch of elegance. The 2nd floor is a retreat featuring a primary bedroom with large built in closets and two other spacious bedrooms offering ample natural light. The spa-inspired 4-piece bathroom has a deep soaker tub and a glass shower enclosure. The oversized, above-ground basement is an entertainers dream, with large windows allowing natural light to flood the space. The open-concept recreational area and large bedroom with a 3-piece bathroom, featuring a glass-enclosed shower complete the lower level. Conveniently located with access to Main St Newmarket, nearby Fairy Lake trails, and just moments away from the GO train station, this home offers the perfect balance of tranquility and urban convenience. Don't miss the chance to own this one-of-a-kind, luxury home in the heart of Newmarket! (id:55499)
Royal LePage Rcr Realty
1 Cedarhurst Park
Georgina (Sutton & Jackson's Point), Ontario
Craving an escape from the city, but still want to stay close to family, friends, and conveniences? This rare Jacksons Point lakefront gem is just 50 minutes from downtown Toronto and the airport, offering the perfect blend of peaceful cottage charm and city accessibility. Perched on the shoreline with unobstructed views of the lighthouse and harbor, this upgraded, turnkey home captures the magic of lake life. Panoramic water views flood nearly every room, with morning sunrises over the dock and golden sunsets to end the day.Outdoors, enjoy a permanent oversized dock, a rare wet slip boathouse with a party deck above, and tiered decking leading to deep, clear water ideal for boating, swimming, or relaxed entertaining. Inside, the home features 3+1 bedrooms, 3 full baths, and a private office off the primary suite perfect for remote work or a quiet hideaway. The chefs kitchen is built for hosting, with a granite island, built-in appliances, walk-in pantry, and breathtaking views. Cozy up in the family room, den with gas fireplace, or the living room with its striking fieldstone hearth. A finished basement adds a rec room with fireplace and generous storage.The spacious primary suite offers direct waterfront views, a walk-in closet, ensuite, and an entertainment lounge. Professionally landscaped grounds complete the scene with perennial gardens, a fish pond, and multiple decks. Visitors can enjoy sandy beaches, scenic parks like De La Salle Park, and the picturesque Jackson's Point Harbour, which caters to recreational boaters and campers. The area is also home to The Briars Resort & Spa, a historic estate offering accommodations, a golf course, and a spa. For outdoor enthusiasts, nearby Sibbald Point Provincial Park provides hiking trails, picnic areas, and a glimpse into the region's past at the Eildon Hall Museum. Minutes to No Frills, Sobeys, Sutton Fruit Market, Home Hardware, Shoppers, LCBO, restautants and more! (id:55499)
Keller Williams Referred Urban Realty
9 Ridgecrest Road
Markham (Berczy), Ontario
Stunning 4 + 1 Bedrooms in Top Schools District Berczy Area *Top Ranked Schools (2 mins Drive to Stonebridge P.S , 5 Min Drive to Pierre Trudeau H.S) Main Floor 9 Ft Ceilings, Hardwood Floors Thru-Out. Over $200K In Upgrades from the Builder. Beautifully Finished Open Concept W/ Quartz Counter Tops & Stainless Steel Appliances. Custom Built Closets, California Shutters. Laundry/Mudroom On Main W Garage Entry. Finished Basement W Dance Studio/Gym W Spring Sub-Floor, Huge Cooler Room. Steps Out To Spacious Zen Oasis Backyard. Walking Distance To Parks/Trails, Shopping, Public Transit. (id:55499)
Mehome Realty (Ontario) Inc.
50 Guery Crescent
Vaughan (East Woodbridge), Ontario
Sought After Southern Woodbridge. Approx 2300 Sqft above grade. On A Sprawling Lot. Southwest Facing. Amazing Layout with architectural design & roof lines. Lots & Lots Of Windows. Extensive Landscaping, 4 Car Parking (No Sidewalk), 9 ft Ceilings On Main, High Quality Upgrades. Trim, Millwork & Mouldings. Hardwood Floors Thru-out, Gourmet Chef Kitchen With Gas Stove, Bar Fridge. Note, Kitchen, Fam & Dining Rm Sizes. Newer Ensuite Shower Stall, Walk-In Closet, W/Organizers, Fam Rm With Extended Gas F/P Mantel. Int/Ext Pot Lights. Sep Ent To Wide Walk-Up Basement, Newly Fin Bsmt Approx 1,000 Sqft With Sep Private Yard. (id:55499)
Sutton Group-Admiral Realty Inc.
3 Kettle Valley Trail
King (Nobleton), Ontario
This stunning 2,211 sq. ft. corner home offers 3+1 bedrooms, 4 bathrooms, and a fully finished basement - all with the added privacy of being linked only at the garage giving you full independence from your neighbour. Thoughtfully designed with an open-concept layout, the main floor boasts 9-foot ceilings, elegant wainscoting, oak stair case with wrought iron pickets and matte hardwood floors throughout.The heart of the home is a spacious gourmet kitchen featuring upscale Thermador appliances, an oversized quartz island, and a custom glass backsplash - perfect for entertaining or family living. Retreat to the oversized master room complete with a luxurious 5-piece ensuite and a walk-in closet. The second and third bedrooms are connected by a convenient semi-ensuite bathroom. The newly finished basement offers a versatile rec room, a kitchenette, and stylish designer porcelain tiles - ideal for guests or extended family. Enjoy the outdoors in a professionally landscaped front and backyard with both hardscape and softscape elements. Located on a corner lot, the home sides and fronts onto green space, providing exceptional privacy and serene views. (id:55499)
Ipro Realty Ltd.
100 Bartram Crescent E
Bradford West Gwillimbury (Bradford), Ontario
Welcome to this beautifully upgraded home offering approximately 2,000 sq ft of thoughtfully designed living space. Located in a prestigious, family-friendly neighbourhood Summerlyn Village, this home features a functional open concept layout perfect for modern living. Enjoy 9-ft ceilings on the main floor, elegant hardwood flooring throughout, LED Potlights and a cozy gas fireplace . The contemporary kitchen showcases tall cabinets, quartz countertops, a spacious pantry, stainless steel appliances, and a generous eat-in area with a walk-out to a fully fenced backyard, ideal for entertaining. Upstairs, you'll find bright, 4 spacious bedrooms bathed in natural light, primary bedroom with 5 pc ensuite bath and walk-in closet.Curb appeal abounds with a brick exterior, double-door entry, and a rare 4-car driveway with no sidewalk interruption. Set on a quiet, desirable street just steps from parks, shopping, plazas, and more this home truly combines comfort, style, and unbeatable location. (id:55499)
Right At Home Realty Investments Group
2401 - 7950 Bathurst Street
Vaughan (Beverley Glen), Ontario
Welcome to a modern 2 bed, 2 bath unit in The Beverley at Thornhill by Daniels, a renowned luxury developer. Boasting 744 sq.ft of well-designed space, this condo features high ceilings, and expansive floor-to-ceiling windows flooding the space with natural light, and roller blinds already installed. The modern kitchen, complete with a functional island, flows seamlessly into the spacious living room, perfect for entertaining. Experience upscale living in a vibrant community.***View Virtual Tour Attached*** (id:55499)
Right At Home Realty Investments Group
126 October Lane
Aurora (Aurora Grove), Ontario
Stunning, fully upgraded semi in the prestigious Aurora Grove! This immaculate home features an open-concept main floor with hardwood floors, a gourmet kitchen with stone countertops, a custom backsplash, stainless steel appliances, and a walkout to a covered backyard oasis complete with a deck and flagstone patio. The expansive mid-level family room offers the perfect space for relaxation or a stylish home office. located near shopping centers, top-rated schools, walking trails and parks, and quick access to Highway 404. A must-see! (id:55499)
Century 21 Heritage Group Ltd.
1132 - 12 David Eyer Road E
Richmond Hill, Ontario
New 3 Bedroom Condo Townhouse At Elgin East By Sequoia Grove Homes In Prime Richmond Hill With Underground Parking (Equipped With Private EV Charger), $98,000 Upgrades, 10 Ft Ceilings On The Main Floor (Kitchen, Living Room, Dining Room), 9 Ft Ceilings In All Other Areas. Carter Back To Back Condo Townhouse Upper Model 1,664 Sqft + 630 Sqft Outdoor Space, Excellent Layout, Smooth Ceilings Throughout, 2 Walk-In Balconies, And 29 X 16 Ft Private Rooftop Terrace With Outdoor Gas Line For BBQ Hookup, Open Concept Kitchen W/Island And Quartz Arctic Sand Countertop, Designer Selected Plumbing Fixtures & Cabinets. Close To Richmond Green Park, Public Transit, Schools, Recreation, Walmart, And Costco, Prime Urban Address On Bayview Ave. An Electric Vehicle Charging Station Has Added To The Upgrade Package Of This Unit! 1 Underground Parking + 1 Locker. South East Exposure! Newcomers, Students, CUAET Program Are Welcome. Tenant Will Pay All Utilities, No Snow Removal, No Mowing The Lawn, 2 Min To Hwy 404. Tenant Is Responsible For All Utilities And Rental Equipment ($159.00+Hst/Month). (id:55499)
Ipro Realty Ltd.
514 - 24 Woodstream Boulevard
Vaughan (Vaughan Grove), Ontario
Welcome to Allegra Condos! This beautifully designed 1-bedroom plus den, 2-bathroom suite offers approximately 810 sq. ft. of thoughtfully crafted living space. Design details include: 9-foot ceilings, laminate flooring throughout, and a bright, open-concept living room with a walk-out to your private balcony. The modern kitchen features granite countertops, a breakfast bar, a spacious dining area, and stainless steel appliances, perfect for both everyday living and entertaining. The master bedroom boasts a 4-piece ensuite and a walk-in closet with custom organizers, maximizing storage and convenience. Additional features include an in-suite laundry room, one underground parking space, and one locker for extra storage. Relax on your balcony and enjoy stunning southern exposure views. Ideally located near Hwy 427, 407, and 7, with easy access to shopping, public transit, and essential amenities, this condo offers a perfect blend of style, comfort, and convenience a place you'll love to call home!! (id:55499)
Realty Executives Priority One Limited
618 - 292 Verdale Crossing
Markham (Unionville), Ontario
ABOUT 1 YEAR OLD REMINGTON GALLERY SQUARE - DEMANDED DOWNTOWN MARKHAM LOCATION * FUNCTIONAL LAYOUT OF 1 BEDROOM + DEN WHICH IS A SEPARATE ROOM WITH FRENCH DOORS, CAN BE USED FOR MULTIPLE PURPOSES * WOOD FLOORING THRU OUT, OPEN CONCEPT MORDEN KITCHEN WITH A CENTER ISLAND * STEPS TO SHOPS, RESTAURANTS, BANKS, SUPERMARKETS, CINEPLEX CINEMA MARKHAM, CAFES, PARKS, PUBLIC TRANSIT/VIVA, SHORT DISTANCE TO YMCA, GO TRAIN, YORK UNIVERSITY CAMPUS * MINUTES TO HWY 407, HWY 7 & 404 * 24/7 CONCIERGE/SECURITY ** NO PET(S), NO SMOKING PER THE LANDLORD'S INSTRUCTION ** (id:55499)
Century 21 Heritage Group Ltd.






