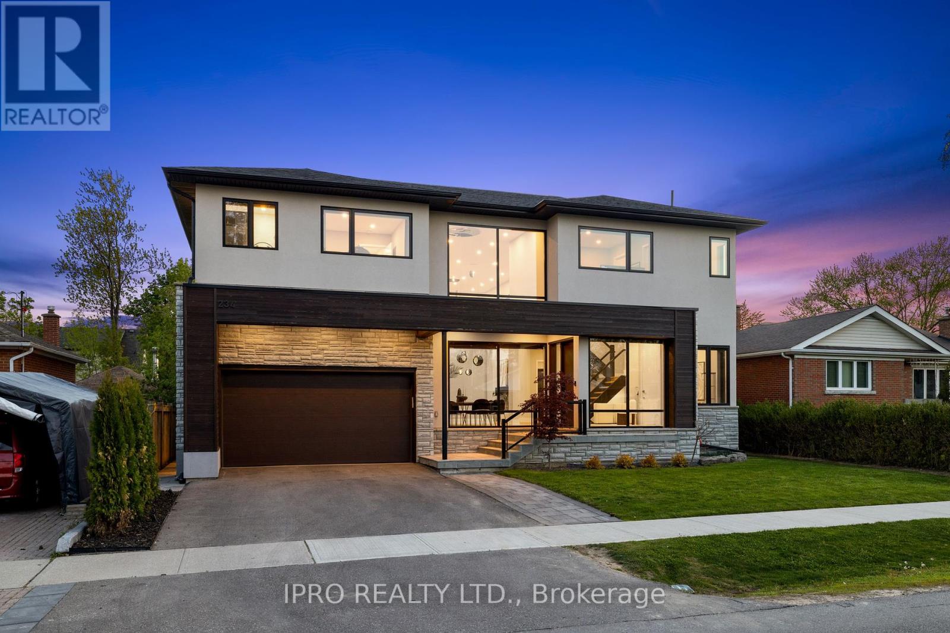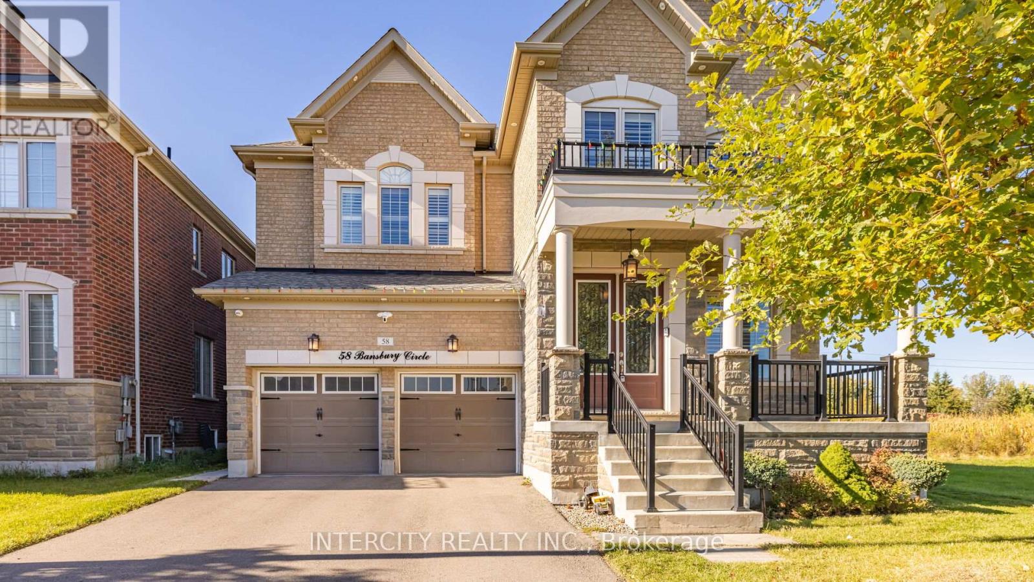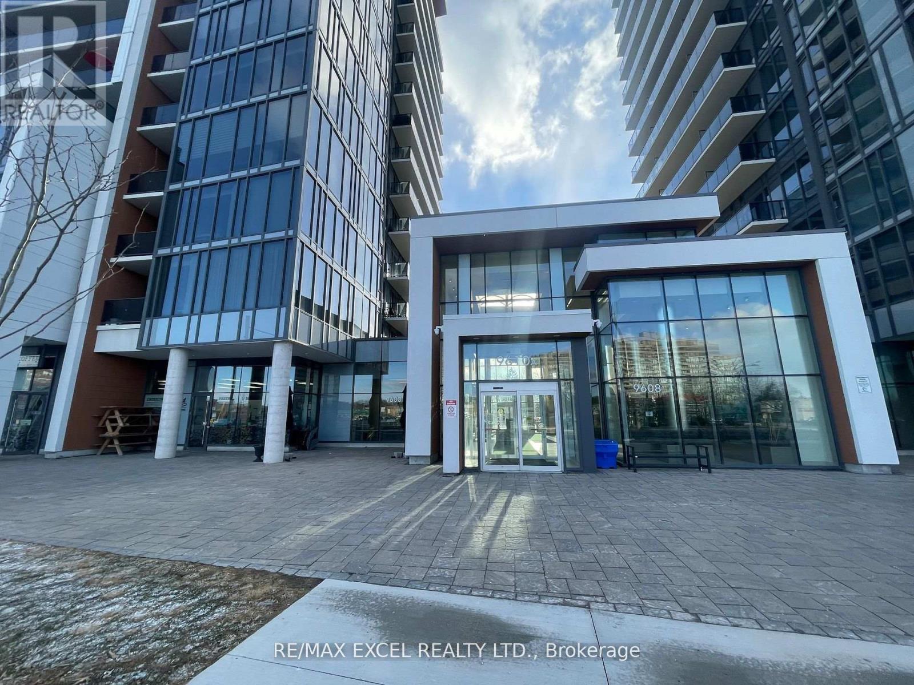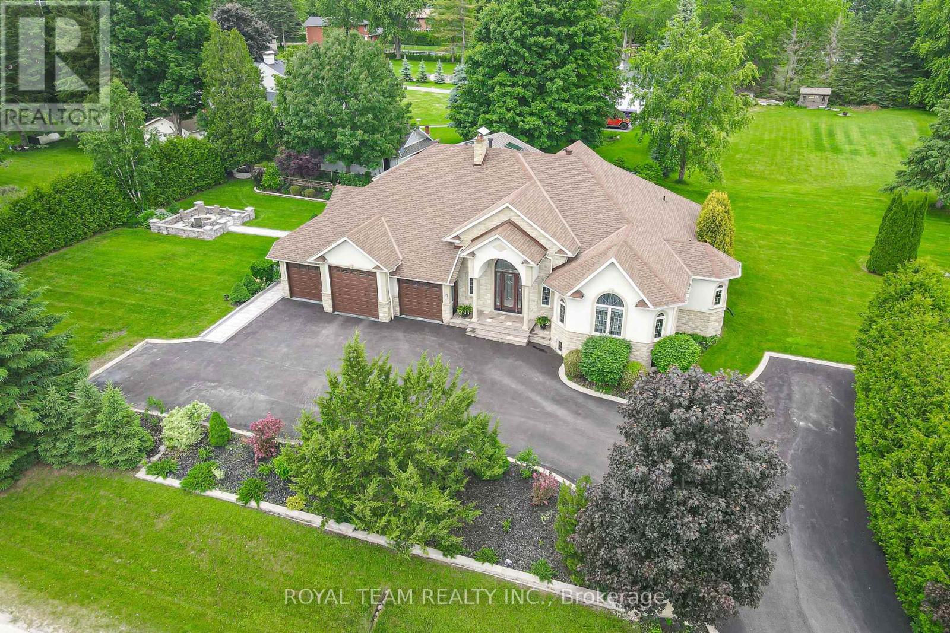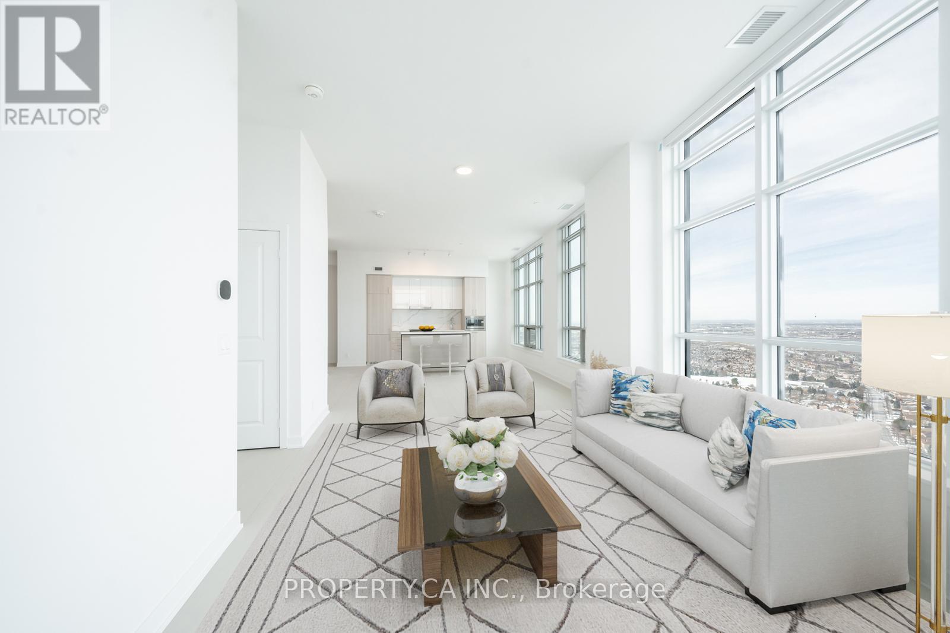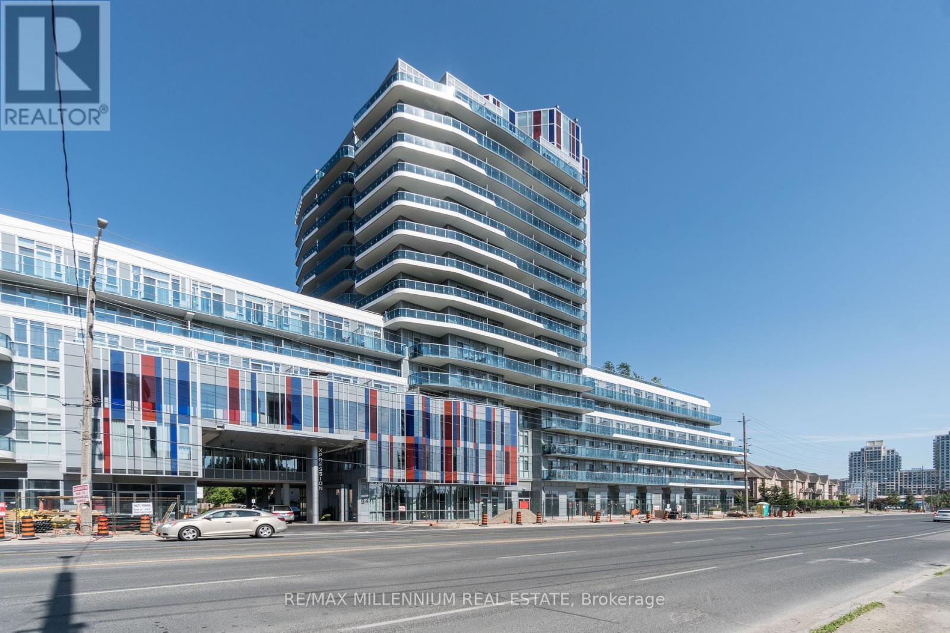234 Maurice Drive
Oakville (1002 - Co Central), Ontario
4390 SF Above Grade!**Designed By Award Winning Architect Steve Hamelin, Custom Built Home Crafted with Timeless Finishes Located in the Prestigious Old Oakville Neighborhood. Rarely Offered Sitting on 60 Ft X 160 Ft Prime Pool Sized Lot! Just Steps To Kerr Village, Dt Oakville, Lakefront Community. 4+1 Bedrooms & 7 Baths + Main Floor Office Rm. All Bedrooms Have Ensuite Bathrooms. Boasts Over 5200 Sf Luxury Living Space (4390 SF Above Grade) Soaring 21 Ft Ceilings In Dining & Great Rm W 10 Ft On Main And 9 Ft On 2nd Level. Floor To Ceiling Windows W Lots Of Natural Light. Designer Gourmet Kitchen, W Servery And Top Of The Line Thermador Appliances. Step Out To A Large Covered Porch. W Built In Bbq/Cabinets, Overlooking Landscaped Yard W Firepit. Primary Bdrm With Spa Inspired Ensuite Bath & Heated Flring, Large Walk-In Closet. Lower Level Features A Home Theatre Rm, 1 Bedrm, Den+2 Baths & Separate Basement Apartment, Large Kitchen+Island, Ss Appliances, Rec Rm,Walk-Up To Yard. **EXTRAS** Top of The Line Appliances Both Main & Basement Kitchens, 2 Minibars, Elfs, Window Coverings, Custom Closets, Central Vac,2 Furnaces, 2 Ac, Kiplisch Sound System W Denon Amplifier. 2 Fireplaces, Outdoor: Covered Porch,Bbq,New Shed, Firepit. (id:55499)
Ipro Realty Ltd.
834 Father D'souza Drive
Mississauga (East Credit), Ontario
Location, Location! This almost new two-bedroom basement Apartment has two washrooms and a separate Laundry room. The kitchen has an island, stainless steel appliances, and a separate entrance. There is one parking space. It is close to Heartland Centre, Public transit, and schools. (id:55499)
Royal LePage Real Estate Services Ltd.
3018 - 4055 Parkside Village Drive
Mississauga (City Centre), Ontario
Absolutely Spectacular Spacious & Premium Bright Corner End Unit,10 Feet Ceiling .Grand 2 Bedrooms,2 Full Washrooms, 30th Floor With Unobstructed Lake Ontario View, Laminate, Quartz Counters, Upgraded Solid Wood Kitchen S/s Appliances Fridge And Dishwasher And Backsplash. Amazing Panoramic Views From The Wrap Around Terrace. Access To Terrace From Living Room And Both Bedrooms. Just Move In & Enjoy. Steps To Square One, Ymca, Library, Living Arts Centre, Sheridan College, Restaurants & Transportation. Exercise/Games/Party/Meeting Rooms. Lounge/,Yoga Studio, Children Indoor Outdoor Play Areas (id:55499)
RE/MAX Gold Realty Inc.
204 - 10 Wilby Crescent
Toronto (Weston), Ontario
This almost New Condo offers the Perfect Blend of Modern Living and Convenience. Featuring 1 Bedroom, 1 Bathroom, 617 Sq.Ft a Spacious Layout, it boasts a Private Balcony with Stunning Views. The Unit is equipped with upgraded Stainless Steel Appliances, beautifully tiled floors in the Foyer and Bathroom and a Large Walk-In Closet in the Master Bedroom providing Plenty of Storage Space. Located in a Stunning Building with Excellent Amenities. This Condo is just steps away from Weston GO Station, TTC, and Major Highways (401, 400, and 427). Enjoy quick access to Union Station in just 15 minutes and Pearson Airport in 12 minutes via the Up Express. Its also close to Shops, Schools, Parks and Bike Trails offering a Lifestyle of Convenience and Comfort. Available for Immediate Occupancy. This unit comes with 1 under ground parking spot and a locker. Great walking score wont last in this price. Great oppertunity for first time home buyer or investor. (id:55499)
Ipro Realty Ltd.
58 Bansbury Circle
Brampton (Toronto Gore Rural Estate), Ontario
Welcome to this stunning detached home in Brampton's prestigious Toronto Gore Rural Estate area! Boasting over 4400 sq.ft. of living space, The home welcomes you with an impressive double-door entrance. Mirage Maple 5" Hardwood Through Out, Crown Moldings And Wainscoting, Waffle Ceiling In F.R W/Pot Lights & Gas F.P, Pot Lights In & Outside Upgraded Kit And Has Granite Counters/Backsplash, Gas 5 Burner Cooktop, B/I Appl. W/I Pantry & Serving Counter, Open Concept, Lr/Dr, Dble Door Ent, Oak stairs, Iron Pickets, Upgraded Laundry, Counter/Backsplash,200 Amp, Huge Cold Room, H-Vac Vent System. As you enter you Greeted by lavish 9-ft ceilings &immaculate hardwood floors, you're immediately drawn to the exquisite wainscoting which art fully adorns the walls, encapsulating unparalleled craftsmanship. The heart of the home, a gourmet kitchen, shines with gleaming marble countertops, built-in appliances flows into an open-concept main floor lay out and premium stainless steel appliances. Enjoy the large family room for gatherings and relaxation with gas fire place and coffered celling. 4 spacious bedrooms and 3 full washrooms upstairs with lot of sunlight and where you can enjoy 2 primary master bed rooms and bedroom 3 & 4 have its own jack & jill bathroom, this home offers comfort and privacy for the whole family. W/O to beautiful modern spacious deck and huge back yard. The fully finished basement with separate entrance divided into two parts Area 1 includes a recreation room which can be used as a theatre room. Area 2 offers you a gym and play room with a full washroom. Don't miss out. (id:55499)
Intercity Realty Inc.
1327 Ruddy Crescent
Milton (1023 - Be Beaty), Ontario
Welcome to this beautifully maintained 4-bedroom, 2.5-bath detached home in the sought-after Beaty neighbourhood in family-friendly Milton! A large grand foyer complete with beautiful updated staircase and panelled wall greets you upon entry. The main floor features an elegant large dining room perfect for entertaining and family gatherings and an inviting family room with a gas fireplace open to the kitchen with stainless steel appliances, granite countertops, ample storage, and a separate eat-in area. This home features gorgeous hardwood flooring on the main level and has been freshly painted throughout. Upstairs you will find 4 spacious bedrooms including a large primary bedroom with walk in closet and 5 pc ensuite bathroom. Walk out to the fully landscaped backyard offering low-maintenance turf with golf putting green, a spacious exposed aggregate patio and a shed with full electrical (60 amp service) ideal for a workshop, studio, or extra storage. The basement includes an extra large cold room and a 3-piece bathroom rough-in offering potential for future living space. Move-in ready on a quiet crescent and ideally located close to excellent schools, parks, shopping, and highways, this home is the perfect blend of comfort and convenience! (id:55499)
RE/MAX Escarpment Realty Inc.
44 Yarmouth Street
Brampton (Northwest Brampton), Ontario
****POWER OF SALE**** Vacant And Easy To Show. Great Opportunity. Detached Stone And Stucco 5 Bedroom Luxury Executive Home Backing Onto Greenspace. Beautiful Double Door Entryway And Front Hall. The Kitchen Is A Gourmet Cook's Delight With Granite Countertops, Centre Island And Backsplash. Located Off The Kitchen Is A Servery And Large Pantry. Walkout From The Breakfast Room To The Fenced Rear Yard. The Open Concept Family Room Has A Beautifully Coffered Ceiling And A Fireplace. Loads Of Potlights Throughout And 9 Foot Ceilings. The Perfect Home For Entertaining. The Grand Primary Bedroom Has a 5 Piece Ensuite Bathroom And His And Hers Walk In Closets. All the Bedrooms Are Generously Sized. Conveniently Located 2nd floor Laundry Room. A Walkup Provides Easy Access To The Basement. Enjoy Having a Kitchen, 2 Additional Bedrooms And a Rec Room In The Fully Finished Basement Plus Another Kitchen And Finished Area. (id:55499)
Century 21 Fine Living Realty Inc.
281 Broadway
Orangeville, Ontario
Philadelphia Kitchen is a popular restaurant that has 30 seats and doubles as a quick service restaurant(QSR) with tons of take-out and delivery business. Located in a small plaza directly on Broadway in Orangeville with 20 parking spaces and great signage. Currently specializing in the famous Philly Cheesesteak and available with training or for rebranding into a different concept, cuisine, or franchise. Please do not go direct or speak to staff or ownership. **EXTRAS** Very attractive lease rate of $3,000 Gross Rent including TMI with 5 + 5 years remaining. 10 foot commercial hood full of equipment and able to handle any layout. (id:55499)
Royal LePage Signature Realty
244 Rosethorn Avenue
Toronto (Keelesdale-Eglinton West), Ontario
Wonderful Opportunity To Own A Beautiful Detached Bungalow On Quiet Tree Lined Neighborhood. Over30ft wide lot. This Home Offers A Private Drive W/Ample Parking. Each floor Has Separate LaundryFacilities. Well Maintained Home Shows Very Well! Large backyard with 2 sheds for storage. 1 kitchenon main floor and separate kitchen in basement, each floor has private laundry. 2 bed on main floor,dining room could be converted into 3rd room plus living room. Another 2 bed in the basements, withseparate living & dining room in basement. Walkout from dining room in basement to private backyard. **EXTRAS** accepting offers anytime. (id:55499)
Cityscape Real Estate Ltd.
14 Sandlewood Trail
Ramara, Ontario
Welcome home to the beautiful waterfront community of Bayshore Village on the shores of Lake Simcoe! This exquisite 3-bedroom bungalow offers an open-concept layout that seamlessly blends comfort and elegance, perfect for those who appreciate quality, style, and peaceful living. As you step through the front door, you are immediately greeted by a bright and spacious living area, designed for both relaxation and entertaining. Large windows flood the space with natural light, highlighting the tasteful finishes throughout. The open concept style makes this home ideal for hosting guests or enjoying quiet family dinners. The chef-inspired kitchen, features a large island with stainless steel countertops perfect for meal prep or casual gatherings. Whether you're a seasoned cook or an occasional chef, this kitchen has everything you need to create your culinary masterpieces. The master suite is a true retreat with a luxurious ensuite bath, a fireplace and a walk-out to the deck and your hot-tub with serene views of the golf course providing the perfect escape at the end of a busy day. Two additional well-appointed bedrooms provide plenty of space for family or guests, and a second full bathroom ensures comfort and convenience for all. Step outside onto the expansive deck and take in the tranquil views of the landscaped gardens, a perfect setting for enjoying your morning coffee or relaxing with a good book. With the golf course as your backyard, every day feels like a vacation. Bayshore Village is renowned for its serene atmosphere, access to waterfront living, and a tight-knit community that offers unparalleled lifestyle benefits, including a community club-house, swimming pool, tennis courts, boat-slips and RV Storage. You're just steps away from nature trails, boating, and everything this lakefront community has to offer. This is more than just a home, it's a lifestyle! (id:55499)
RE/MAX Right Move
13 Hills Thistle Drive
Wasaga Beach, Ontario
Situated in the heart of Georgian Sand Wasaga Beach! This two-storey, very well-maintained house boasts finely crafted design with 9' ceilings on the main floor and a very spacious living room filled with natural light. Open-concept custom-designed kitchen with center island and quartz countertops, generous-sized bedrooms, master bedroom with 4-piece ensuite and walk-in closet, second-floor laundry, and 3 total washrooms on the second floor including a Jack and Jill bathroom. No sidewalk, double garage, double driveway, and entrance to the house from the garage. Just few minutes away from the longest freshwater beach and summer leisure activities. Minutes from downtown Wasaga amenities: shopping, banks, Walmart, LCBO, restaurants, casino, and more. A brief drive to Blue Mountain ski hills. (id:55499)
Homelife Galaxy Real Estate Ltd.
B1 - 9610 Yonge Street
Richmond Hill (North Richvale), Ontario
Grand Palace Condominiums Commercial Retail Space in the Prime Retail location in the heart of Richmond Hill. All measurements must be verified by the Buyer or Buyer's Agent. *** Multi Use*** Excellent Opportunity. Current Tenant operating Bakery Shop. Unit Facing Yonge St with very good exposure, Busy commercial Plaza across Street. (id:55499)
RE/MAX Excel Realty Ltd.
3 Arthur Evans Crescent
Bradford West Gwillimbury, Ontario
Welcome to this magnificent custom-built residence nestled on a beautifully manicured 1.17-acre lot in the exclusive Evans Estate. This elegant, modern bungalow has been totally renovated and offers over 5,000 sq. ft. of luxury living space. The grand entrance features a three-car garage and a spacious driveway.Exceptional finishes throughout include a custom: fiberglass entry door, soaring 18 cathedral ceilings in the grand room adorned with magnificent crystal chandeliers, and a chefs dream kitchen boasting over 400 sq. ft. of custom Cambria countertops and backsplash. The home also features 8-ft high interior doors, Coswick European-engineered hardwood floors, and heated bathroom floors.The lower level is an entertainers dream, complete with a movie theater featuring a unique custom screen, a huge custom-built winery with a wine-tasting area, a fully equipped gym, a cedar sauna, and an oversized steam room. It also includes a guest bedroom, dedicated office space, and much more.The resort-style outdoor facilities include a newly built 2,000+ sq. ft. addition with a recreational area, an in-ground swimming pool, a BBQ area with a built-in TV screen, and a spacious relaxation area with seating for over 12 around a stone fire pit. The beautifully landscaped grounds also feature a vegetable and flower garden, along with a separate double-garage dwelling with a workshop. Low property taxes! This is truly a rare gem for luxury living and entertaining! (id:55499)
Royal Team Realty Inc.
Lower - 8 Dairy Avenue
Richmond Hill (Oak Ridges), Ontario
Renovated And Bright Walk Out Basement For Lease! With Completely Separate Entrance Through Rear Yard Walkout. Spacious Living Room With Big Windows/Pot Lights And Updated Flooring Throughout. Modern Eat-In Kitchen With Stainless Steel Appliances & Quartz Countertop. One Large Bathroom With Standing Glass Shower, & Ensuite Laundry. Steps To Schools, Parks And Trails. Enjoy easy access to all Amenities, including Banks, Community Centers, Plazas, Highways (400 And 401) (id:55499)
Homelife New World Realty Inc.
3306 - 195 Commerce Street
Vaughan (Vaughan Corporate Centre), Ontario
Welcome To Brand-new Unit At Festival Condos, Perfectly Situated at Hwy7 and Commerce St in Vaughan. Spacious 2 Bed/2 Full-Bath 699 sq ft SW Corner Unit a lot of sunshine, Close to 400 HWY , Located steps from Vaughan Metropolitan Subway Station, Entertainment Around this area, Wonderland, IKEA, Costco, Walmart, Cineplex, Goodlife Fitness etc. (id:55499)
Homelife Landmark Realty Inc.
Ph04 - 30 Upper Mall Way
Vaughan (Brownridge), Ontario
Step into unparalleled elegance with this brand-new, never-lived-in penthouse, offering 1,200+ square feet of exquisite living space. This bright corner unit boasts stunning floor-to-ceiling windows, flooding the space with natural light while showcasing breathtaking panoramic views.The modern, open-concept design features sleek stainless steel built-in appliances, and centre island, perfect for any home chef. The primary bedroom is a true retreat, complete with a 5-piece ensuite and a spacious walk-in closet. Enjoy the luxury of two private balconies, including one directly off the primary bedroom ideal for morning coffee or evening relaxation. Experience state-of-the-art amenities, and enjoy the convenience of being just minutes from Hwy 407, premier shopping, top-rated restaurants, and more. **EXTRAS** Tenant is Responsible for Hydro. Will need to set up their own account. **Some pictures have been virtually enhanced** (id:55499)
Property.ca Inc.
1712 - 9085 Jane Street
Vaughan (Concord), Ontario
Welcome To The Stunning "Park Avenue Place". Fantastic Layout. 1 Bedroom 2 Bathroom Unit Featuring Built-In Appliances, Kitchen Island W/ Microwave Nook & Breakfast Bar, Backsplash, 9' Ceilings, Upgraded Flooring, & Crown Moulding Throughout. Spacious Primary Bedroom With Walk-In Closet And Built-In Organizers. Open Balcony With North Views of Wonderland. 1 Parking & 1 Locker. Newer Building! Very Convenient Location Nearby Vaughan Mills, Transit (Hwy 400, Vaughan Subway), Wonderland, Hospital, Schools, Parks, Restaurants & The List Goes On! High End Amenities Include: 24 Hr Concierge, Party Room, Large Gym, Reading Room, Theatre Room, Games Room, 7th Flr Terrace, Visitor Parking, & More! (id:55499)
Royal LePage Maximum Realty
Bsment - 120 Grey Alder Avenue
Richmond Hill (Langstaff), Ontario
Bright & Spacious Basement For Lease (UNFURNISHED) In Prestigious Bayview Hunt Club Features 2 Bedrooms, 1 Washroom, Large Eat-In Kitchen, 1 Parking On Left Side Of Driveway, Separate Entrance, & Ensuite Washer & Dryer. Approximately Over 900 Sq Ft Of Living Space. Laminate Flooring Throughout & Pot Lights Galore. Meticulously Kept & Professionally Cleaned. Second Bedroom Can Fit A Queen Bed. Prime Bayview/16th Location, Short Walk To Bayview, Yonge St, And 16th Avenue. Close Proximity To All Amenities: Transit, Big Chain Grocery Stores, Restaurants, Parks, And Shopping. Surrounded By Multi-Million Dollar Mansions. Safe & Quiet Neighbourhood. Fully Self-Contained Apartment Includes Exclusive Use Of: Fridge, Stove, Oven, Microwave, Range Hood, Washer, And Dryer. (Tenant Pays for 1/3 Utilities + Their Own Internet) (id:55499)
Harbour Kevin Lin Homes
201b - 9090 Yonge Street
Richmond Hill (South Richvale), Ontario
Look no further! Gorgeous Functional 1+Den(Can Be Used As Bedroom) with Parking and Oversized Locker Unit W/Beautiful Clear Sunset View on Yonge@ Hwy7*Fully Upgraded Unit! Built-In Custom Cabinets with Murphy Bed, Framless Glass Oversized Shower with a New Vanity, Touchless Faucet, 9-Ft Ceilings, Stainless Steel Appliances, High-End Kitchen Cabinets, Center Island & Granite Counter Tops. Full-Width Balcony W/ Unobstructed Breathtaking Sunset West View! Immaculate Building Amenities- Indoor Pool, Sauna, BBQ, Theatre, Billiards, Business Centre, Guest Suites, Gym, Visitor Parking. Walk to Hillcrest Mall, Schools, Plazas, Theatre, Restaurants, Parks, Go Station, Viva, Highway 7/407*Must be seen! (id:55499)
Hometrade Realty Inc.
907 - 9471 Yonge Street
Richmond Hill (Observatory), Ontario
Welcome to the Luxurious Xpression Condos on Yonge Conveniently located within walking distance to Hill Crest Mall and an 8 minute drive to the Richmond Hill GO station. This Modern Corner Suite comes with a very thoughtful floor plan with Almost 800sqft of living space! Two Bedrooms, Two Baths, Floor to ceiling windows and an open Concept Living/ Dining. Kitchen is Fully Equipped with Modern appliances, double undermount sink , Quartz Counters, built in microwave hood fan and a large Center Island perfect for cooking and entertaining your guests. Enjoy the long summer nights on Both Balconies for added privacy and Stunning Views and Sunsets or lounge on the 3rd Floor Roof Top Deck, Games Room or the Athletic centre. (id:55499)
RE/MAX Millennium Real Estate
108 - 9235 Jane Street
Vaughan (Maple), Ontario
Absolutely stunning, very bright, open concept 1+1 Bdrm/1 Washrm 700+ Sq ft. 12 ft ceilings, fully upgraded 3 pc washrm, w/ large den, laminate flooring throughout, sizeable kichen w/ extended cabinets, large pantry, granite counter, SS appliances, B/i Microwave, pull up breakfast bar, elevated balcony w/ natural views, large primary room, w/ closet, upgraded light fixtures, ensuite laundry w/ built-in shelving, 1 underground parking spot. The amenities of the building include a games room, party room, gym/fitness centre, 24 hour concierge, pristine and well decorated lobby areas/common areas w/Venetian style theme, outdoor BBQ area, guest suites and so much more. Located on the corner of Jane & Rutherford, this unit is perfectly situated for easy access to HWYs 400/407/427/7. Close to Canada's Wonderland, Vaughan Mills, TTC, Public Transit, Go-Train, restaurants, parks, schools, banks, grocery stores, etc. Won't last!! (id:55499)
RE/MAX Real Estate Centre Inc.
2981 Ninth Line
Bradford West Gwillimbury (Bradford), Ontario
Welcome to 2981 9th Line, an elegant, modern custom-built home with 6000 + Sq.ft Living Space. Nested on a Quite huge lot with incredible view of nature and ultimate privacy with enclose metal fence. This functional yet grand home features exquisite upgrades, offering elegance and sophistication throughout. with easy access to amenities and Highway 400, it has exceptional curb appeal with a stone & brick stunning exterior, landscaped 175 x 250 feet lot with a magnificent backyard oasis with a pool & enticing entertainment area! it also features meticulously crafted living spaces with heated upper floor bedrooms, high ceilings, oversized windows, hardwood floors and smooth ceilings. The main level highlights, a custom office, huge gourmet centre Island Kitchen with Custom Cabinetry and Top of the Line SS Appliances, bright living room with a gas fireplace. Upstairs, the prim suite includes a walk-in closet and updated 5-piece ensuite.You have to see it to appreciate it! (id:55499)
Century 21 Leading Edge Realty Inc.
1006 - 38 Andre De Grasse Street
Markham (Unionville), Ontario
Brand New, Never moved-in Spacious 1 Bedroom + 1 Den Gallery Tower condo with 1.5 Bath. Located in the heart of Downtown Markham. 9ft ceilings with open East-facing clear Park-view with floor to ceiling windows. Den can be used as a 2nd bedroom or home office with upgraded double doors. Modern Kitchen with built-in appliances. Steps from Go Train Station, Viva Station, Highways 7 and 407, University, Shops, Cineplex, Restaurants, Banks, Groceries, Hotel and more. 1 Parking & 1 Locker. (id:55499)
Homelife Landmark Realty Inc.
902 - 9075 Jane Street
Vaughan (Concord), Ontario
Fresh and welcoming at Park Avenue Place, suite 902 is calling you home! This considerably builder-upgraded suite boasts a superior and flexible layout that's rarely offered. Freshly painted and turnkey, whether you're looking to move in yourself or want a smart investment, your search ends here. Beautiful light woodgrain laminate floors, ample natural light that pours from the large windows with custom blinds, and excellent ceiling height throughout the unit. The sizable foyer offers a large double closet with organizers leading into your open-concept living, dining, & kitchen! It's an entertainer's delight, great for hosting game nights and family dinners. Recipe test in your chef's kitchen with stone counters, marble-like tile backsplash, ceiling-height cabinetry, and upgraded built-in Fisher & Paykel appliances. Custom, extended 6ft island with breakfast bar seating, additional storage, & built-in microwave drawer. The primary bedroom is a dreamy retreat with an oversized double closet with organizers and a spa-like 3pc ensuite. The fully customized spa-like ensuite includes a waist-height vanity (extra storage!) with stone counters, a frameless glass shower with rain showerhead, and marble-like tile floors. The powder room is great for guests, complete with a solid-core door for added privacy, and the full-size in-suite washer and dryer makes laundry less of a chore. Lounge on the spacious balcony with soaring North and East views. With too many upgrades to list (see attachment!), get all the luxuries you want and need, without the major price tag. Just five years new, this building is filled with fantastic amenities to live and play - a party room, games room, gym, guest suites, rooftop patio & more. Situated just steps from Vaughan Mills, restaurants, transit, and is just minutes to the GO train (quick to downtown)! (id:55499)
RE/MAX Hallmark Realty Ltd.

