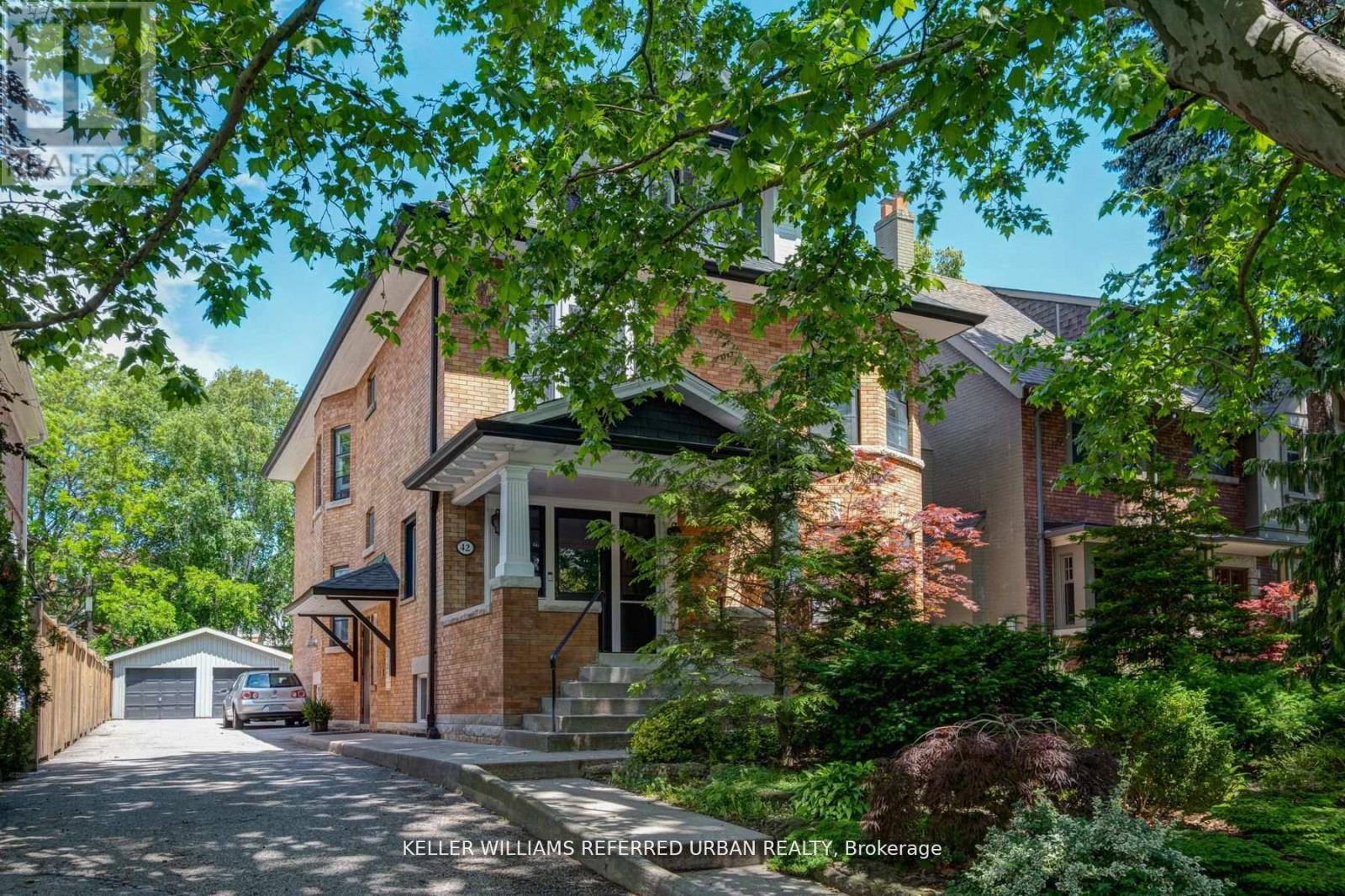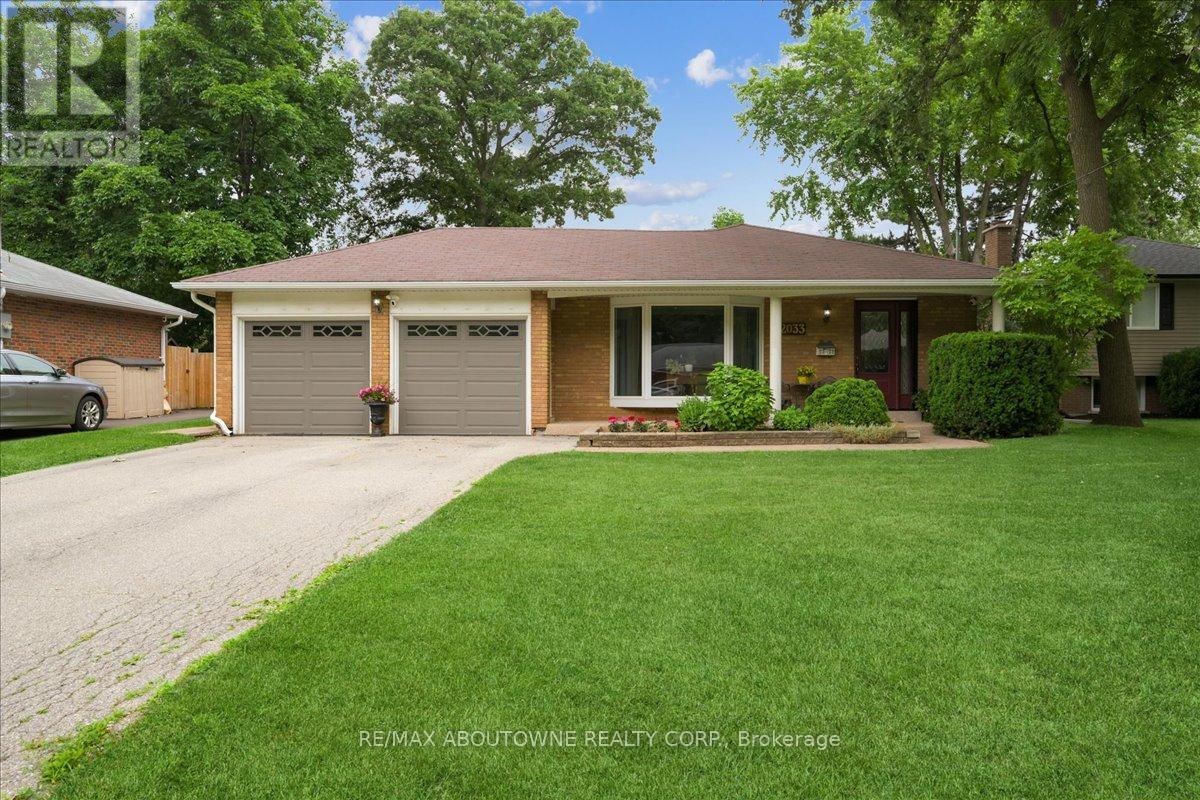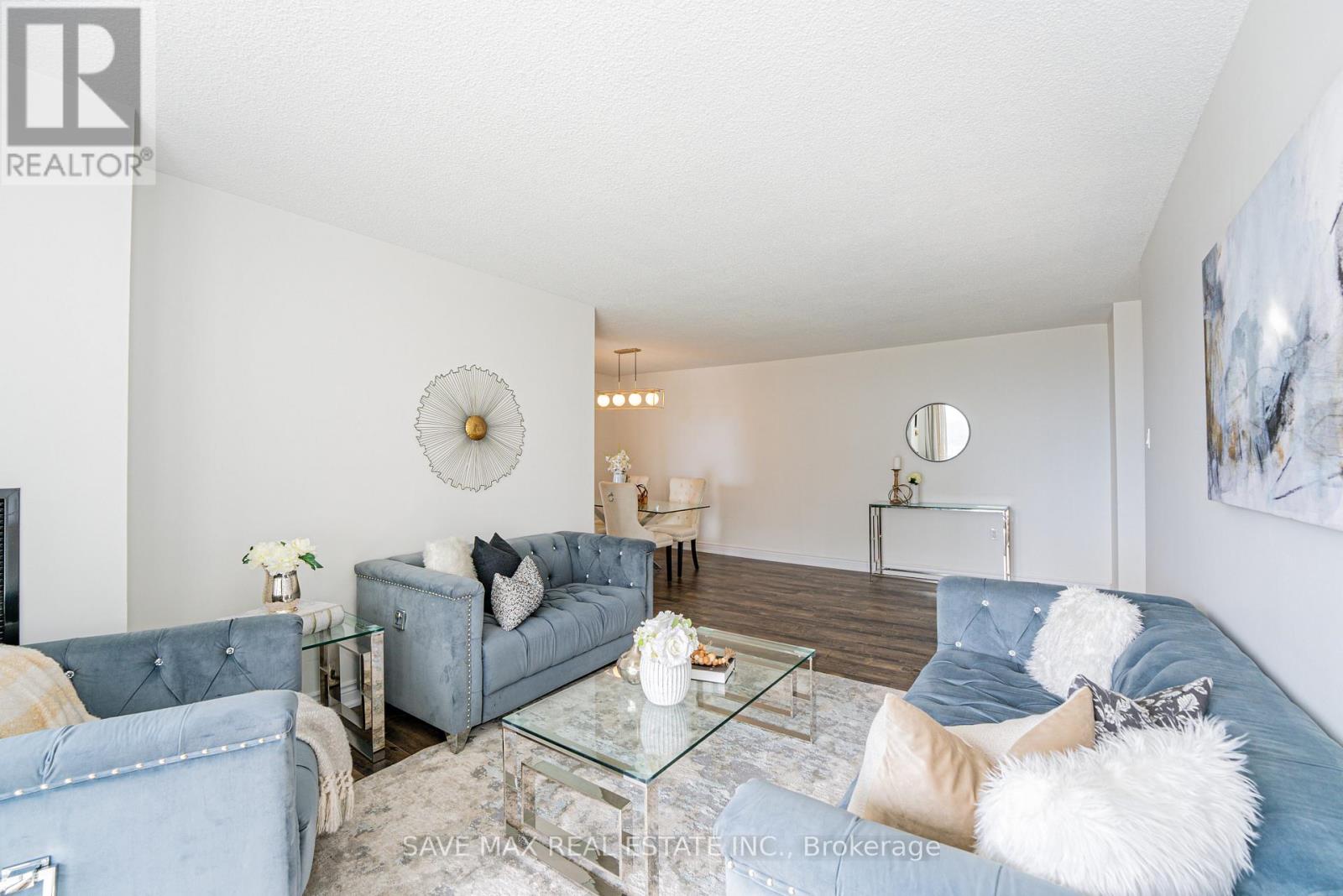1377 Lily Crescent
Milton (1039 - Mi Rural Milton), Ontario
Welcome to this stunning, never-lived-in home in the heart of Milton, offering just under 2,000 sq. ft. of beautifully designed living space! Featuring an open-concept layout, this home is crafted with high-end modern finishes, including quartz countertops, mosaic tile accents, and elegant hardwood flooring throughoutcompletely carpet-free for easy maintenance.Built for both luxury and efficiency, this home boasts 9-ft ceilings on both the first and second floors, triple-glazed windows for superior insulation, and is solar panel-ready, offering eco-friendly living potential. The premium corner lot allows for an abundance of natural light.A separate entrance to the basement unlocks incredible income potential, making this home ideal for investors or multi-generational living. Plus, with Tarion Warranty coverage, you get peace of mind knowing everything is brand new and built to last.Dont miss out on this rare opportunity! Schedule your private showing today! (id:55499)
Kingsway Real Estate
4680 Webb Street
Burlington (Alton), Ontario
Stunning Brand New Two Bedroom BASEMENT Apartment * Never Lived In * Private Access To Apartment From Right Side of The House * Laminate Floors * Pot Lights * Stainless Steel Appliances * Closet * Large Window * 3 Pc Ensuite * Large Stand Up Shower * Stunning Finishes Throughout * Perfect Location!* W/Easy access to 407, QEW.*Close to All Local Amenities including Parks, Trails, Schools, the Rec. Centre & Library, * Public Transit *Easy Access to Bus Routes and Shopping. (id:55499)
Sutton Group Realty Systems Inc.
42 High Park Boulevard
Toronto (High Park-Swansea), Ontario
Enjoy MULTI GENERATIONAL living in a stately Edwardian brick home. Currently there are 2 vacant units. Endless options! Live in renovated main floor unit & enjoy rental income from remaining 4 units...Live with family members occupying different units....co-ownership with a friend.... Or, own a MULTI UNIT property with 5 units. This detached home on tree lined High Park Blvd. is situated on a 50 feet by 150 feet lot with lush front garden and landscaped backyard with patio & deck. This well maintained home contains 5 self-contained units on 3 floors. The vacant main floor flagship 2 bedroom unit 1,565 Sq Ft is ready to be occupied by the new owner. Front walk-up porch leads to the renovated main floor unit which consists of a large foyer 11 x 10 with large walk-in closet, large living room with fireplace, kitchen designed by Muti with adjoining family room, kitchen walkout to rear deck, primary bedroom with double closets with shelving and ensuite bathroom, second bedroom, second bathroom, ensuite laundry with stacked front loading W&D , 2 ductless AC. The 2nd floor contains 2 x 1-bedroom units, each approx. 780 Sq Ft. Each unit has 2 sets of staircases leading to an entrance on two sides (E&W) of the building. The 3rd floor contains 1 x 2-bedroom unit approx. 1,537 Sq Ft with huge open concept living area with galley kitchen, 2 large bedrooms with closets, 2 bathrooms, skylights, ductless AC, & 2 sets of staircases. The basement contains 1 x 2-bedroom unit approx. 1,000 Sq Ft with open concept living & kitchen, 2 bedrooms, bathroom, & walkout to own patio. The building has basement coin operated laundry accessible from east staircase. The property has a detached 2 car garage with garden suite potential, & 5 outside parking spaces. Off street parking. Don't miss out on this gem of a property. (38057243)Walk west to High Park, home of the cherry blossoms, walk east to Roncesvalles Village & walk south to Lake Ontario and Sunnyside Pool. Possible Vacant Possession. (id:55499)
Keller Williams Referred Urban Realty
2033 Saxon Road
Oakville (1020 - Wo West), Ontario
Don't miss out on this exceptional chance to own a beautifully renovated 4-level backsplit with a true double car garage! Welcome to 2033 Saxon Road, situated on a quiet, family-friendly street in highly sought-after West Oakville. This spacious home offers over 2200 sq ft of living space, ideal for growing families, offering plenty of room for everyone. The main level features a modern kitchen with updated cabinetry, stainless steel appliances, and additional pantry space, plus access to the backyard. The open-concept living and dining areas provide another entry to the rear patio, gazebo, and yard. On the second level, you'll find a generously sized primary bedroom, two additional bedrooms, and a refreshed main bathroom. The lower level includes a cozy family room with a gas fireplace, a 3-piece bathroom, and a laundry/utility room, with a separate walk-up entrance leading to the rear yard. The basement is a versatile space with a 4th bedroom, recreation room, and an office/gym perfect for a teenager or additional living space. Step outside to the entertainer's paradise in the backyard, featuring a large gazebo, expansive patio, beautifully landscaped flower beds with a water feature, and an above-ground pool ideal for hot summer days. Conveniently located near transit, including Bronte Go Station, top-rated schools, Queen Elizabeth Community Center, shopping, dining, and other local amenities. You are also within walking distance to Bronte Harbour and Bronte Creek Lands Park. Nestled on a peaceful crescent in a welcoming neighborhood, this home is a must-see! (id:55499)
RE/MAX Aboutowne Realty Corp.
37 Callalily Road
Brampton (Northwest Sandalwood Parkway), Ontario
Step into elegance with this meticulously maintained, move-in ready gem nestled in one of Brampton's most sought-after communities. From the moment you enter, you're greeted by a grand foyer with soaring 17-foot ceilings, bathing the space in natural light and setting the tone for the open, airy ambiance that flows throughout the home. Designed with modern living in mind, the main floor boasts 9-foot ceilings and a bright open-concept kitchen, seamlessly connecting to the dining and living areas perfect for both entertaining and everyday living. A separate family room offers an additional cozy retreat, while the professionally landscaped backyard, with over $35K in upgrades, provides a private oasis ideal for summer gatherings or peaceful relaxation. Convenience is key with direct access to the garage, a main-floor laundry room, and access to a spacious basement offering potential for future expansion or customization. Curved Stairs adds beauty taking to second floor with the spacious primary suite features a walk-in closet and a luxurious 5-piece ensuite, offering a serene escape at the end of the day. Three additional well-sized bedrooms provide comfort and flexibility for family, guests. This beautifully cared-for home is more than just a place to live its a place to love. Ideally located close to top-rated schools, places of worship, parks, and major shopping centers, it combines lifestyle, luxury, and location. (id:55499)
Keller Williams Real Estate Associates
393 Burloak Drive
Oakville (1001 - Br Bronte), Ontario
Welcome to 393 Burloak Dr. your dream home in Lakeshore Woods, Oakville! Nestled in the highly sought-after community, this beautifully maintained 4-bedroom home offers the perfect blend of elegance and functionality. Just a short walk to the lake, you'll enjoy the tranquility of this prime location. As you approach, you'll be greeted by a professionally landscaped front and backyard that's completely maintenance-free, offering both beauty and convenience. The main floor boasts 9-foot ceilings, crown molding, hardwood floors, and pot lights, creating a sophisticated and airy atmosphere. The modern kitchen is a chefs dream, featuring high-end appliances and a stunning granite countertop perfect for both everyday meals and entertaining guests. The open concept finished basement adds even more living space, making it ideal for a home theater, gym, or additional family room. Additional updates include a brand-new furnace and updated air conditioning. This home is located in a family-friendly neighborhood, with excellent schools and shopping nearby. With impeccable care and attention to detail, this home is truly a must-see! Don't miss out on this exceptional opportunity schedule your viewing today! (id:55499)
Royal LePage Real Estate Services Ltd.
1 - 2280 Baronwood Drive
Oakville (1019 - Wm Westmount), Ontario
Gorgeous, 3-storey end unit, on an impressive, oversized corner lot, located in a quiet enclave of executive townhomes in the popular Westmount neighbourhood of Oakville! This bright and spacious, 3 bedroom, 2+2 bathroom home is tastefully appointed with fresh, designer paint throughout most of the home, and features recently re-finished hardwood flooring on the main level, stairs and upper hallway. The main floor showcases a large, sun-filled living room, 2 pc. powder room, formal dining room, and eat-in kitchen with backsplash, stainless steel appliances and a sliding glass door to the balcony, with a gas BBQ hook-up, overlooking the backyard. The second level features three bedrooms, including the King-sized primary bedroom with walk-in closet and 4 pc. ensuite bathroom. The finished lower-level boasts a family room with laminate flooring, a 2 pc. powder room, laundry room, garage access, and a sliding glass door to walk out to the concrete patio and fully fenced rear yard, with lots of space to play and enjoy. Other updates include extra attic insulation (2020), furnace and a/c (2021) and re-shingled roof (2024). Conveniently located close to shops, parks, trails and sought-after schools. Easy access to the QEW/403, 407, GO train, shopping, and amenities. Low monthly POTL fee of only $80. (id:55499)
Sutton Group - Summit Realty Inc.
295 Maple Avenue
Oakville (1013 - Oo Old Oakville), Ontario
Finding a home in Old Oakville can be challenging, especially for contemporary options under $4 million. Welcome to 295 Maple Ave., a custom-built home from 2012 with over 3,000 sq ft of above grade living space. This property features a double car garage a rare find for this price point, high ceilings, and meticulous oak hardwood floors throughout. The freshly painted interior with crown molding includes a spacious 20 wide kitchen with an island and walk-in pantry. The open floor plan features a large family room, formal dining area, a front office, and plenty of windows. Upper level laundry with four bedrooms that are fantastically large with high ceilings, and the primary suite includes a fireplace, seating area and large walk-in closet. The lower level has a large rec room with above-grade windows, a full bath, a private guest suite, and storage space. Private backyard with deck and loads of play space. Commuters will appreciate the short walk to the GO train, while others can enjoy the charm of Old Oakville, with downtown and Whole Foods plaza nearby. Plus, youll be in Oakvilles top school district, surrounded by friendly neighbours and tree-lined streets. (id:55499)
Century 21 Miller Real Estate Ltd.
904 - 17 Knightsbridge Road
Brampton (Queen Street Corridor), Ontario
Excellent buy for First time buyers. 2 bedroom fully renovated spacious condo with large open balcony, freshly painted with new floors, modern kitchen with quartz counter's, close to all amenities, come's with outdoor pool. All utilities are included in monthly maintenance. Walking distance to Bramalea city center, transit, school, parks. (id:55499)
Save Max Real Estate Inc.
237 Drinkwater Road
Brampton (Fletcher's West), Ontario
Welcome to this stunning and rarely offered corner lot 2 Car Garage townhome in the highly desirable Fletchers West community a spacious, open-concept 3+1 bedroom, 4-bathroom home thoughtfully designed for modern living and entertaining. This beautifully upgraded property features a chef-inspired gourmet kitchen with quartz countertops, upgraded cabinets, a stylish backsplash, gas stove, center island, and a cozy breakfast nook, all flowing effortlessly into the sunlit living and dining spaces. The dark-stained oak staircase adds a touch of elegance, leading you upstairs to a luxurious primary suite with a large walk-in closet and a spa-like 5-piece ensuite, along with two additional generously sized bedrooms, each with windows and easy access to a full bathroom. On the ground floor, youll find a versatile in-law suite currently used as an office, complete with a private 4-piece ensuite and convenient walk-out access to a fully fenced backyard oasis perfect for guests, multi-generational living, or a private workspace. The backyard is an entertainers dream, featuring a large deck, custom benches, and a relaxing hot tub, making it the perfect space to unwind or host family and friends. This home also includes a 2-car garage with direct access to the interior, and is ideally located close to schools, grocery stores, banks, and public transportation, offering both comfort and convenience. To help envision how the space can be fully utilized, some of the photos have been virtually staged. This is a must-see property that truly combines function, flexibility, and style in one of Bramptons most sought-after neighbourhoods book your showing today and get ready to fall in love. (id:55499)
RE/MAX Champions Realty Inc.
1106 Little Crescent
Milton (1027 - Cl Clarke), Ontario
Welcome to 1106 Little Crescent, Milton! This stunning home is situated on a premium corner lot and features four bedrooms, a media loft, and a two-bedroom LEGAL BASEMENT APARTMENT for extra income. The main floor boasts separate living and dining areas, and a huge family room that overlooks a modern eat-in kitchen with a walkout to the backyard, perfect for family entertainment, complete with a gazebo. The owners have continuously upgraded this carpet-free house, including new roof shingles (2024), quartz counters in the kitchen and bathrooms, a 200-amp electrical panel, an EV charging station (220 watts), Blink wireless security cameras, My Q-equipped garage door opener, professional fresh paint, California shutters, and an owned hot water heater (no monthly fees). No major expense has been spared, allowing the new buyers to move in with peace of mind. The second floor features four family-sized bedrooms and a spa-like ensuite in the master. Second bedroom offers semi ensuite bathroom too. The media loft adds another fantastic feature to this home. Conveniently located just minutes from downtown Milton, this home is close to shops, schools, restaurants, and parks. (id:55499)
Homelife Superstars Real Estate Limited
2107 - 360 Ridelle Avenue
Toronto (Briar Hill-Belgravia), Ontario
Rare affordable family-sized home in Toronto! This spacious 3-bedroom corner unit offers Southwest exposure with a large balcony, perfect for enjoying breathtaking sunsets. The newly renovated, open-concept kitchen is truly one-of-a-kind in the building, designed to impress with its modern layout., featuring high-end limestone flooring, a hand-painted Italian tile backsplash, island with bar-like overhang, and all-new appliances, seamlessly blending style and functionality. The open-concept living and dining areas provide an inviting space for entertaining. From the balcony, you can take in a wide city view all the way to the Lake and the Escarpment. Generously sized bedrooms with large windows ensure an abundance of natural light throughout. Newly renovated ensuite bathroom in the primary. Great value for all-inclusive maintenance fees, includes building gym, indoor pool, sauna, rooftop deck, library/reading room, heat, hydro, water, cable tv and high-speed internet, on-site storage locker and underground parking. Located in a prime area, just steps from shops, restaurants, and transit, including a walkway gate to Glencairn Subway Station, walking distance to Eglinton West Station, and the upcoming Cedarvale Station on the Eglinton LRT. Easy access to Allen Road, Hwy 401, parks, and the Kay Gardner Trail makes this an unbeatable location. (id:55499)
RE/MAX Professionals Inc.












