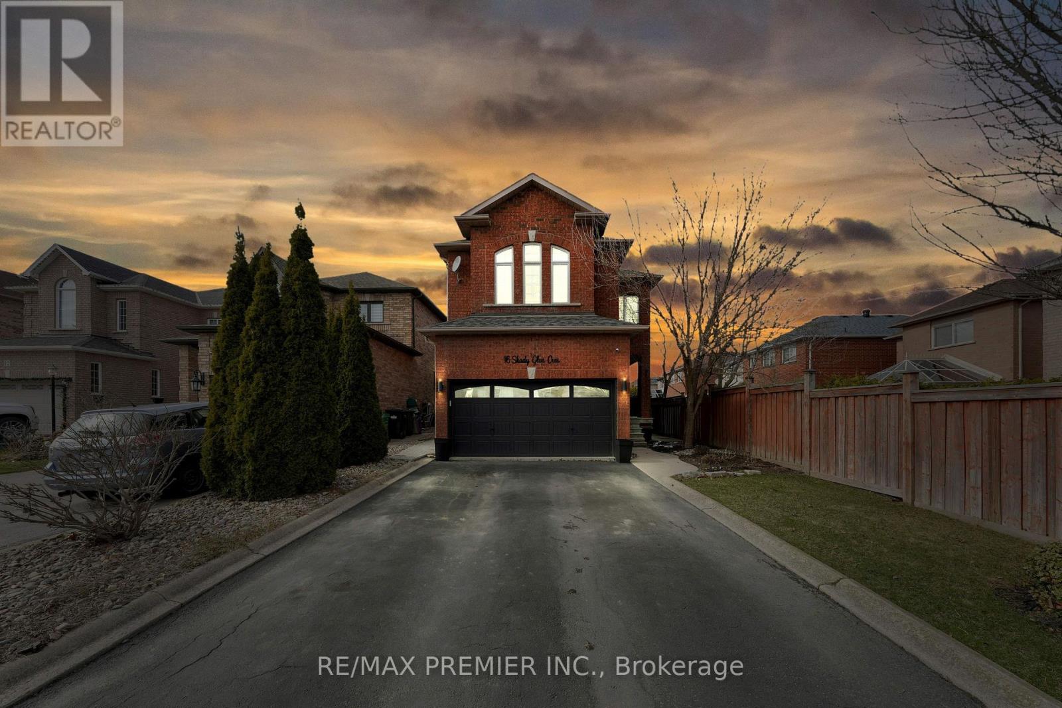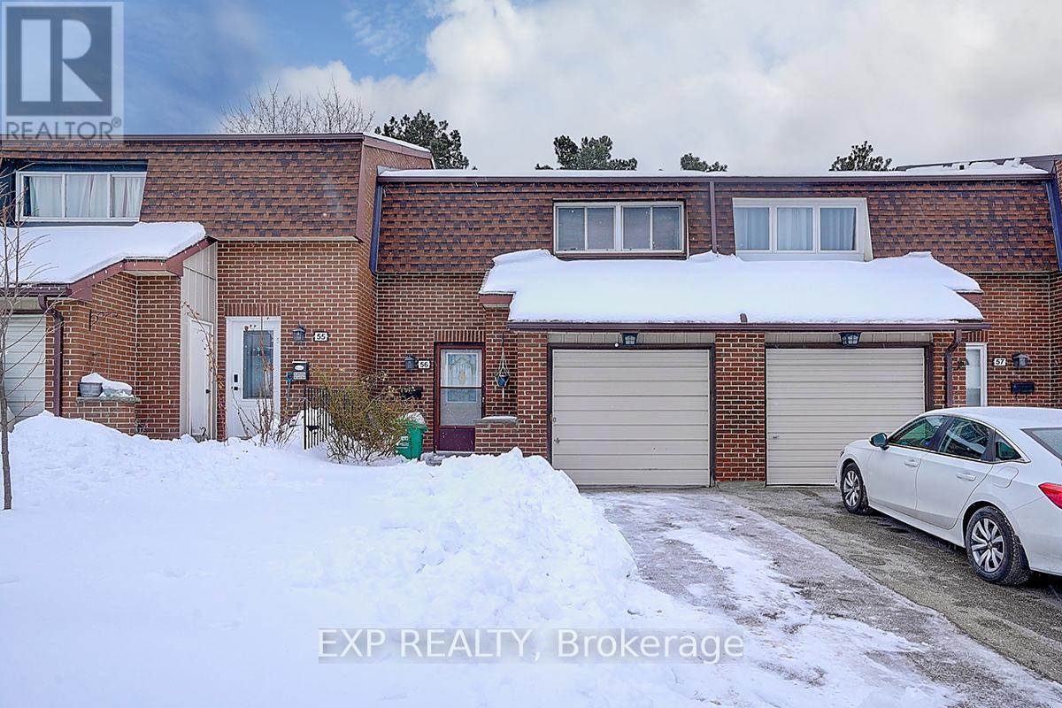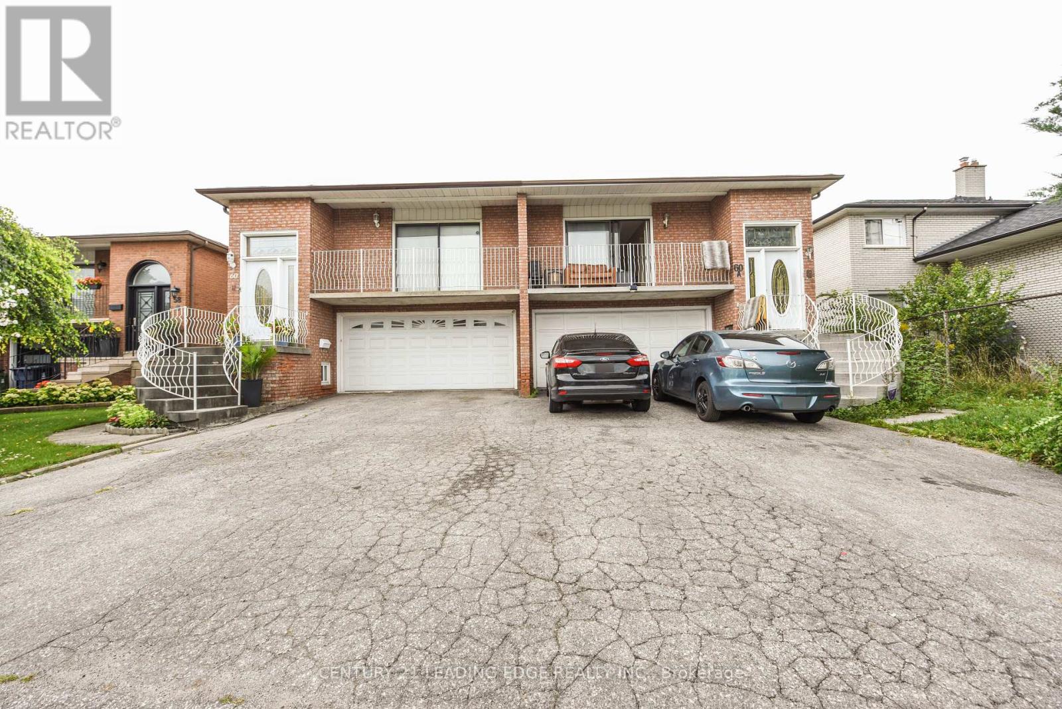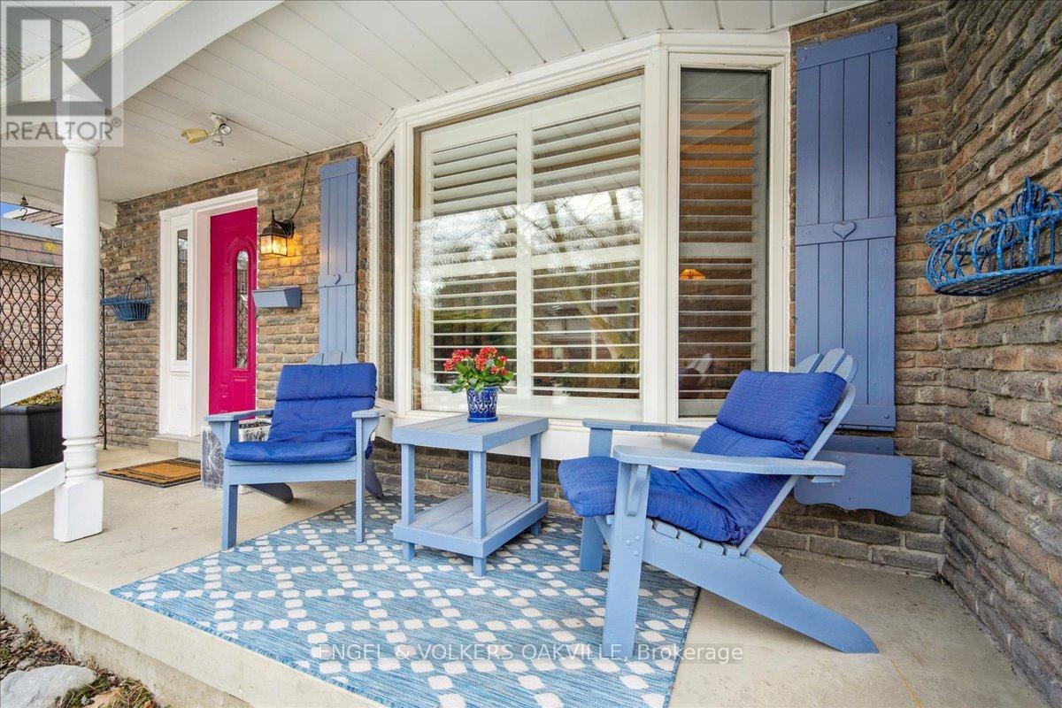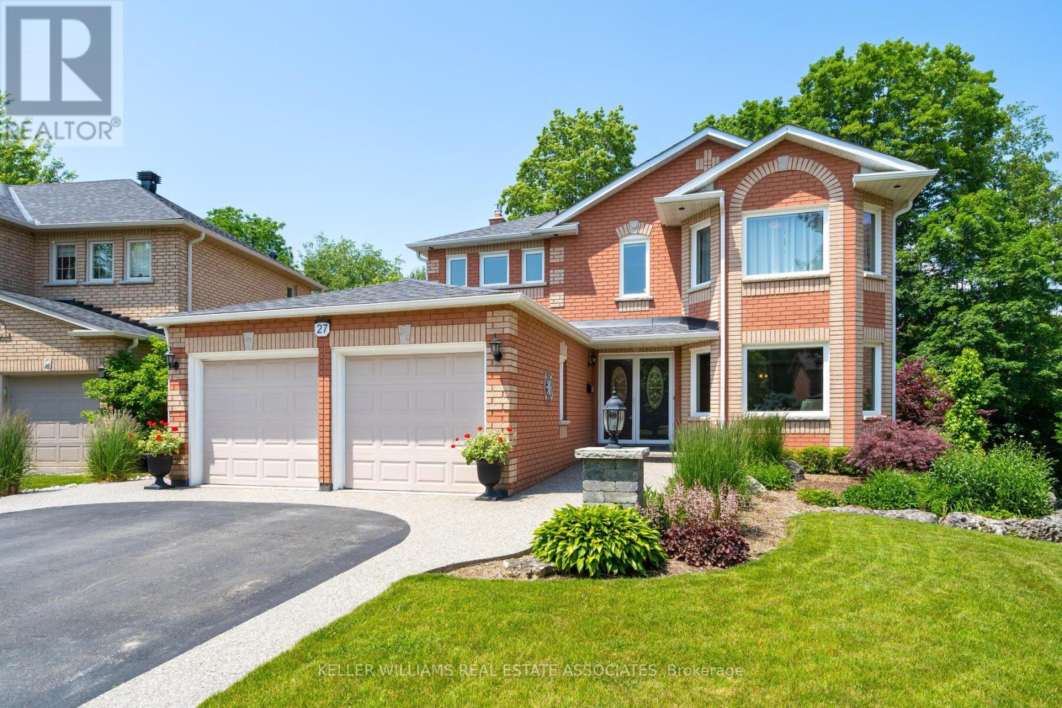78 - 2035 Asta Drive
Mississauga (Cooksville), Ontario
Well-Maintained Home in Prime Mississauga Location Ideal for Living or Investment. Situated in one of Mississauga's most desirable neighborhoods, this move-in ready property offers a perfect blend of comfort and convenience. Just minutes to the QEW and Port Credit GO Station, with bus transit steps from your door. Enjoy a bright kitchen featuring quartz countertops, a farmhouse sink, and stainless-steel appliances. The home includes two full bathrooms, a finished basement offering extra living space. Close to schools, hospital, and major shopping centers. Perfect for families, first-time buyers, or investors seeking a well-located rental opportunity. (id:55499)
Homelife G1 Realty Inc.
566 Leatherleaf Drive
Mississauga (Hurontario), Ontario
Welcome to 566 Leatherleaf Dr, All Brick Well Maintained And Pride Of Ownership! And Perfect Starter Home having 3 Bedrooms 2 Full Washrooms, on 2nd floor house Has Been Painted Top To Bottom, New light Fixtures throughout Basement has a additional 3 pce Washroom, family Room And Bar + Laundry Room New Laminate Flooring in Basement close to All Major Mall, Schools and All Amenities. (id:55499)
RE/MAX Gold Realty Inc.
60 Capistro Street
Brampton (Fletcher's Meadow), Ontario
Freehold Detached for Sale in Brampton with brand-new 3-bedroom legal basement apartment. Welcome to this beautifully upgraded home, offering 4,451 sq. ft. of total living space with 3,239 sq. ft. on the first two levels and a brand-new 3-bedroom legal basement apartment (1,212 sq. ft.). Step inside to discover an open-concept living and dining area, perfect for entertaining, along with a spacious kitchen and family room layout. The home boasts huge windows that flood the space with natural light, creating a bright and inviting atmosphere. Upstairs, you'll find 5 generously sized bedrooms, including two luxurious master Bedrooms. The grand staircase features double-height ceilings, adding to the home's elegance. The extended concrete driveway offers parking for up to 5 cars outside, plus 2 in the garage. (id:55499)
Coldwell Banker Dream City Realty
16 Shady Glen Crescent
Caledon (Bolton East), Ontario
Step into this beautifully maintained 4-bedroom, 4-bath detached home offering over 2,200 sq ft of stylish living space, plus a fully finished basement ideal for growing families or those who love to entertain. Nestled on a rare 159-ft deep lot, this home features a stunning backyard oasis complete with an inground salt water pool and interlock patio in both the front and back perfect for summer barbecues and family gatherings. Inside, you'll find a thoughtfully designed open-concept main floor featuring engineered hardwood, elegant custom paneling upstairs, and a spacious kitchen outfitted with stainless steel appliances. The seamless flow between the living, dining, and kitchen areas creates a warm and inviting space to relax or host guests. Additional highlights include: A double car detached garage Four generously sized bedrooms, including a spacious primary suite F our modern bathrooms for added convenience A bright and functional finished basement ideal for a home office, gym, or rec room Located in a sought-after, family-friendly neighbourhood close to great schools, parks, shopping, and dining, this home offers the perfect balance of comfort, style, and location. Pool heater 2021, Liner 2018, Roof 2018. (id:55499)
RE/MAX Premier Inc.
56 - 41 Mississauga Valley Boulevard
Mississauga (Mississauga Valleys), Ontario
Welcome Home To Unit 56! Amazing Opportunity To Invest Or Call Home In The Heart of Mississauga! Walking Distance To Grocery Store, Plaza, Transit, Go Station, Square One Mall, HWY 403 & QEW, Library & Parks. (id:55499)
Exp Realty
1405 - 3200 William Coltson Avenue
Oakville (1010 - Jm Joshua Meadows), Ontario
Luxury living at its finest in the sought-after Upper West Side Condos by Branthaven Homes! This stunning 1 bedroom, 1 bathroom penthouse corner unit is the perfect blend of style, comfort, and sophistication. Located on the top floor of this exclusive building - with only 7 units on the level - youll enjoy unobstructed, panoramic views and an abundance of natural sunlight from every angle. Step inside to discover a bright and airy open-concept layout spanning 600 sq ft, highlighted by 10-foot ceilings, oversized windows, and a sleek contemporary design. The show-stopping 100 sq ft balcony is perfect for morning coffee or evening cocktails, with plenty of room for a cozy outdoor lounge set and elegant bistro table. The modern kitchen is as functional as it is beautiful, featuring a stylish island with bar seating and ample storage, while the spacious bedroom easily fits a king-sized bed with room to spare. Unwind in the spa-like bathroom, complete with a deep soaker tub and designer vanity. Enjoy the convenience of in-suite laundry with a high-efficiency washer and dryer, plus the added bonus of 1 underground parking space and 1 storage locker. Residents of Upper West Side Condos enjoy access to an impressive suite of luxury amenities, including (but not limited to); rooftop terrace with panoramic city views, stylish social lounge with entertainment kitchen, co-working space, fully equipped fitness centre, pet wash station, concierge-attended lobby and lots more. This penthouse combines luxury living with everyday practicality - all in one of the most desirable condo communities in town! (id:55499)
RE/MAX Escarpment Realty Inc.
4039 Medland Drive
Burlington (Rose), Ontario
Nestled In The Prestigious Millcroft Community, 4039 Medland Drive Offers 3 Bedrooms, 4 Bathrooms, And A Finished Walkout Basement,Backing Onto A Serene Ravine For Ultimate Privacy. This Rare End-Unit Townhome Is Flooded With Natural Light And Features A Single-CarGarage With A Driveway For Two. Inside, The Open-Concept Dining Area Is Perfect For Entertaining, While The Living Room Boasts A StrikingStone Gas Fireplace And A Large Window Overlooking The Backyard. The Upgraded Kitchen Offers Quartz Countertops, A Tile Backsplash, ABuilt-In Pantry, High-End Stainless Steel Appliances, A Centre Island, And A Walkout To A Raised DeckAn Ideal Spot To Enjoy Morning CoffeeAmidst Nature. Upstairs, The Primary Suite Features A Walk-In Closet And A 4-Piece Ensuite, Complemented By Two Additional Bedrooms And AConvenient Laundry Room. The Finished Walkout Basement Includes A Spacious Family Room With A Gas Fireplace, An Office Nook, A 3-PieceBathroom, A Large Storage Room, And Access To A Screened-In GazeboPerfect For Relaxing Summer Evenings. Located Near Top-Rated GolfCourses, Schools, Shopping, Dining, And Major Highways, This Home Provides A Seamless Commute To Downtown Toronto And The Airport. ATrue Pride Of Ownership In One Of Burlingtons Most Coveted Neighbourhoods! (id:55499)
Keller Williams Real Estate Associates
60a Sentinel Road
Toronto (York University Heights), Ontario
This spacious 5-level backsplit semi-detached home offers 5 bedrooms and 3 bathrooms, providing excellent versatility and potential for generating income. The main level features 3 bedrooms, while the rear unit includes an additional bedroom, and the basement offers a separate bedroom with its own kitchen and walkout access to the yard. With a total of three kitchens, this property is ideal for extra income opportunities. Other highlights include a large eat-in kitchen, a generous family room, a separate side entrance, a large cellar, and a shared laundry room serving all three units. Conveniently located just minutes from Downsview Park, York University, Sheppard West Subway Station, Yorkdale Mall, Humber River Hospital, and with easy access to Highways 400 and 401. Whether you're looking for a family home or an investment property, this opportunity won't last long. (id:55499)
Century 21 Leading Edge Realty Inc.
241 Cherry Post Drive
Mississauga (Cooksville), Ontario
Welcome to 241 Cherry Post Drive, a charming bungalow in one of Mississauga's most highly sought after, family-friendly neighbourhoods.Offered for sale by its original owner, this lovingly maintained 3+1 bedroom, 2-bathroom home showcases true pride of ownership. Steps from some of Mississauga's finest schools including Camilla Senior PS, Corsair PS, and St. Timothy School, it is also a short walk to HancockWoodlands Park, where you can enjoy scenic trails, gardens, and peaceful dog walks. Welcoming you to this home is a spacious front porch where you can start your day with a morning coffee or unwind with a good book. Inside, the front living room is combined with a dining area, offering the perfect spot for dinners or family get-togethers. A large eat-in kitchen with a dining nook completes the front area of this home. At the rear of the home, 3 large bedrooms await, including a primary bedroom that overlooks the private backyard and direct access to a 5-piece semi-ensuite bathroom. Two additional spacious bedrooms with closets and large windows round out the main floor. The fully finished basement offers a cozy retreat with a large family room featuring a wood-burning fireplace, ideal for family gatherings. It also includes a spacious bedroom, a 3-piece bathroom & a flex room perfect for hobbies or extra storage for added versatility on the lower level. The beautifully landscaped yard, adorned with lush perennial gardens, provides a serene retreat to relax on the patio and take in breathtaking sunsets. A separate side entrance offers excellent potential for an in-law suite. Ideally located, this home is just minutes from highways, public transit, hospitals, shopping, and the vibrant Port Credit Village, where you'll enjoy waterfront dining, boutique shopping, and picturesque lakeside strolls.This lovely family home is ready for its next owner! (id:55499)
Engel & Volkers Oakville
59 Fuller Avenue
Toronto (Roncesvalles), Ontario
Stunning Circa 1886 2.5 Storey Detached Victorian in Roncesvalles. Full Professional Renovation with Bespoke Monochromatic Contemporary Finishes Throughout, 2,800+Sq.ft Finished, Massive Open Concept Main Floor with 10' Ceilings; Primed for Entertainment! Ultra Clean Line Workmanship, Oversize Windows = Loads of Natural Light, Custom Cook's Kitchen with Ceiling Height Cabinetry, Bosch & Miele Appliances, Quartz Counters & Island, Floor to Ceiling Slider Access to your Private Composite Deck, 3 Bedrooms, 3 Bathrooms. Spacious Primary with Spa-Like 4pc. Ensuite. 2nd Bedroom Features 14' Cathedral Ceilings and a Loft, Wonderful 3rd Floor Bedroom Retreat Offers Enough Space for an Office & Sitting Area. Tastefully Designed Bathrooms, Custom Built-ins Throughout, Finished Lower Level with 8' Ceilings & Polished Concrete Floors... Heated! Modern Mechanics, Large 23.6' x 124' Landscaped Lot w/Mutual Drive & 2 Car Garage. Located on a Quiet Tree Lined Street Only 20 Minutes to Pearson Intl. or the Financial District, Steps to Roncesvalles Shopping & High Park (id:55499)
Royal LePage Connect Realty
2101 Salmon Road
Oakville (1001 - Br Bronte), Ontario
Charming 4+1 Bedroom Home on Rare Oversized Lot in Southwest Oakville. Welcome to this warm and inviting two-story home, nestled on a mature and expansive 13,024 sq ft lot in one of Oakville's most sought-after neighbourhoods. Lovingly maintained by the same family for 45 years, this 4+1 bedroom residence offers timeless charm and endless potential. Located just 500 metres from the lake and a short walk to downtown Bronte Village, the harbour, and waterfront trails, you'll enjoy the best of lakeside living in a peaceful, family-friendly community. Coronation Park is just 1 km away, perfect for weekend picnics, playtime, or scenic strolls. The home features a private backyard oasis complete with a pool ideal for relaxing or entertaining all summer long. Whether you choose to renovate, expand, or build new, this rare property presents an exceptional opportunity in a highly desirable location. Don't miss your chance to live in one of Oakville's most cherished neighbourhoods, surrounded by nature, charm, and community. Furnace 2023, A/C 2024, Roof 2005, Central Vac 2020, Pool Heater 2019, Pump 2009. (id:55499)
Royal LePage Realty Plus Oakville
27 Gooderham Drive
Halton Hills (Georgetown), Ontario
Welcome to your dream family home, nestled on a premium pie-shaped lot backing onto the serene Silver Creek Ravine. This beautifully maintained 4+1 bedroom, 4 bathroom home showcases pride of ownership throughout. The spacious main level boasts hardwood floors, an updated kitchen with granite countertops, high-end appliances, and a bright eat-in area leading to a wrap-around deck perfect for gatherings or relaxing mornings. Upstairs, generous bedrooms include a luxurious master suite with a walk-in closet, gas fireplace, and spa-like ensuite. The finished walkout basement adds incredible versatility, featuring a full kitchen, additional bedroom, rec room, and plenty of storage perfect for an in-law suite or extra living space. With parking for six vehicles and a convenient main-floor laundry with garage access, this home combines elegance and functionality. Located near top schools, parks, and amenities, it's the perfect setting for your family's next chapter. Don't miss this exceptional opportunity! **EXTRAS** Roof (2016). Furnace (2019). Hot Water Heater (2019). Fireplaces - Main & Bsmt (2016). Eavestrough (id:55499)
Keller Williams Real Estate Associates




