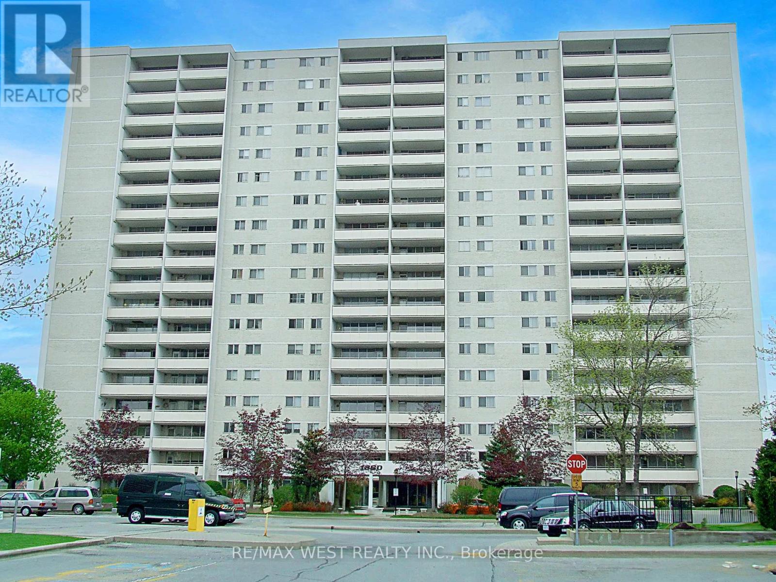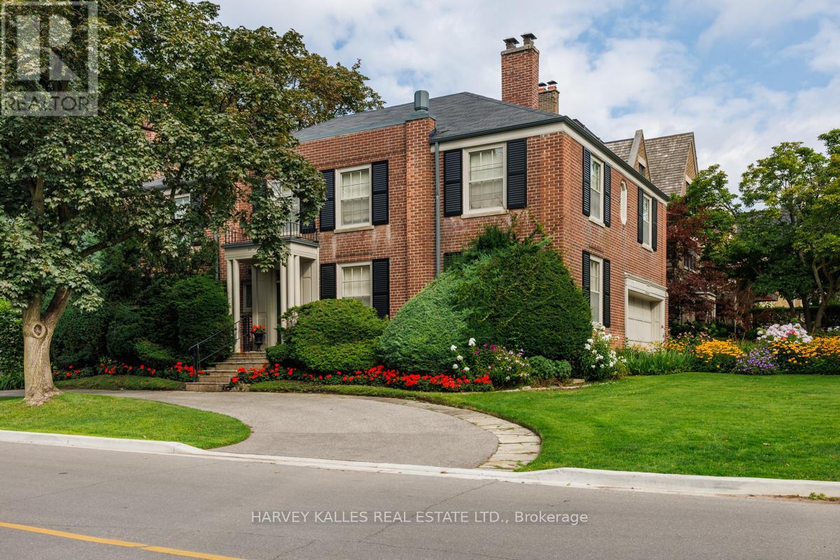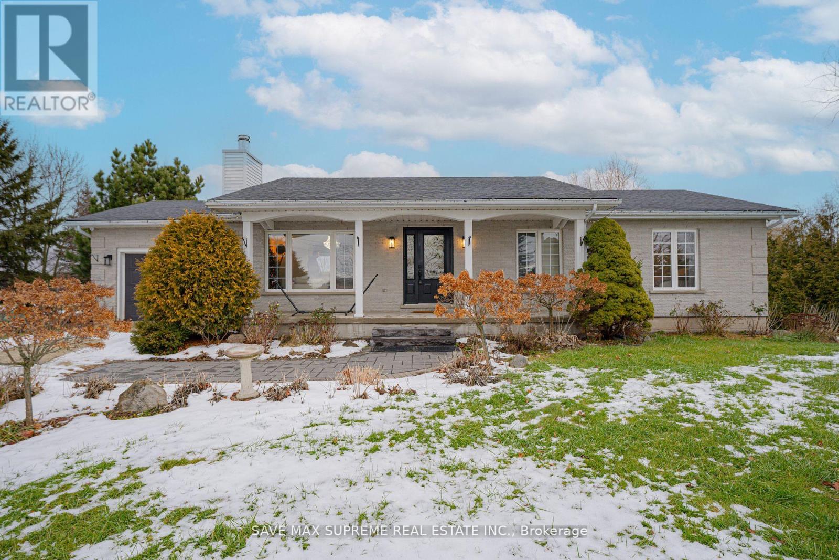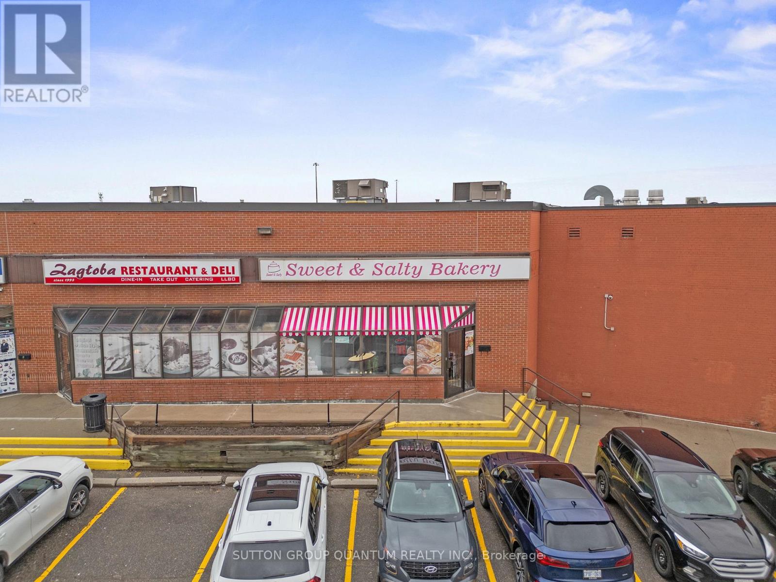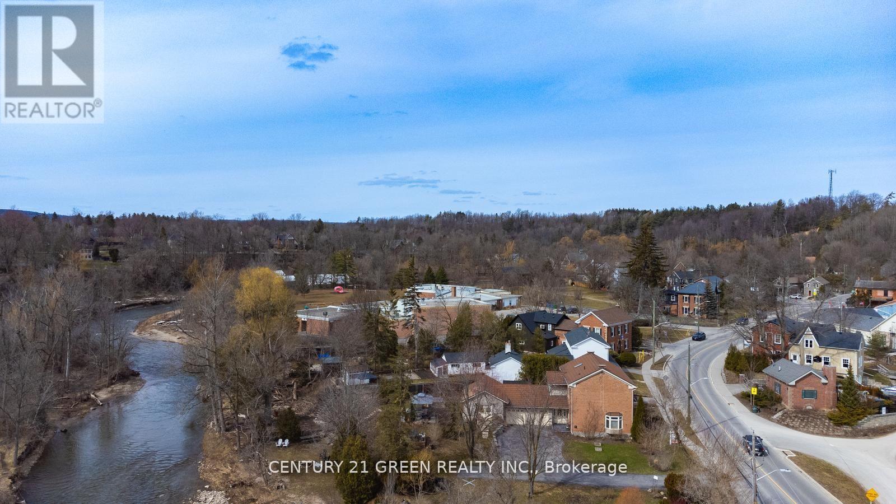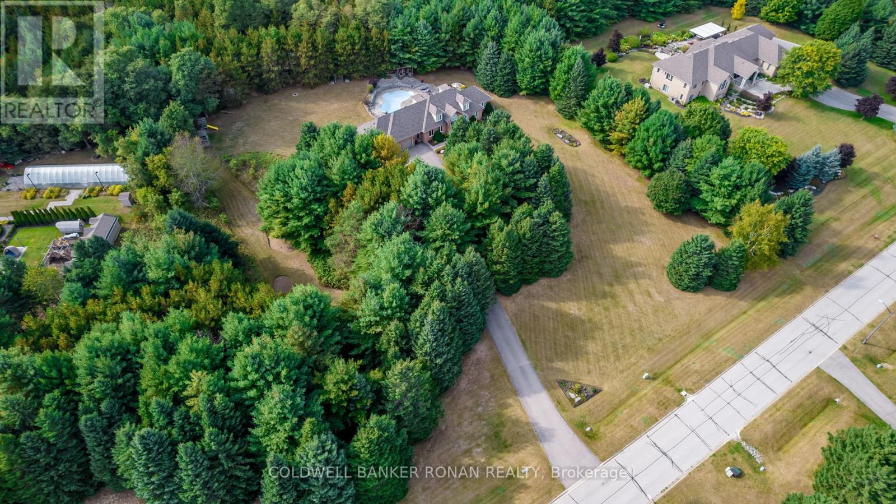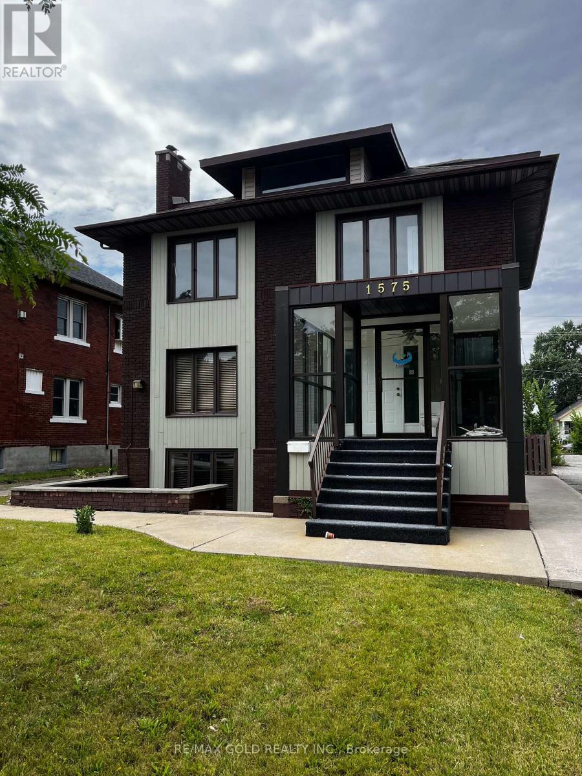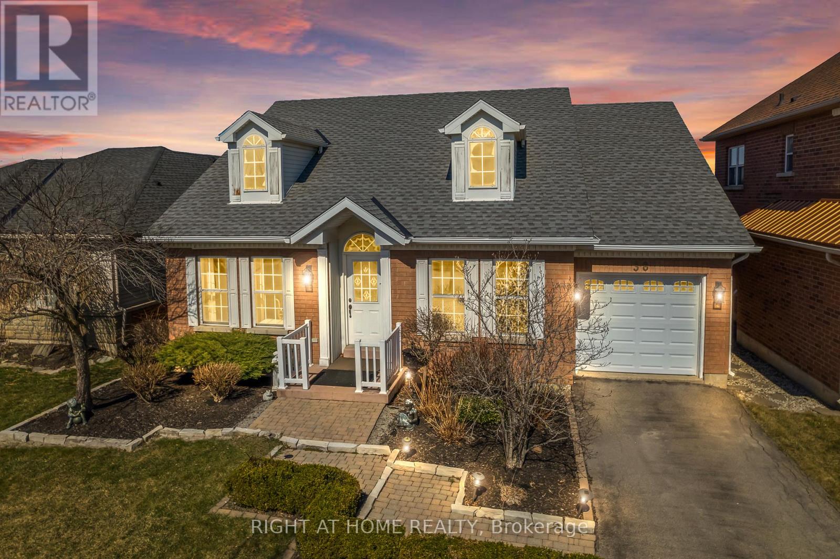1007 - 82 Dalhousie Street
Toronto (Church-Yonge Corridor), Ontario
One Yr New East Facing One Plus Den and Two Bath Unit Situated In The Heart Of DowntownToronto Core At Church St & Dundas St. Large Floor-To-Ceiling Windows. Efficient And Functional Layout Featuring An Open Concept Living And Dining, Modern Kitchen With Built-In Appliances, Spacious Bedroom With Large Closet And Den Can Be Used as 2nd Br, Nearly Perfect Walk Score. Steps Away From Toronto Metropolitan University, University Of Toronto & George Brown College. Convenient Access To TTC/Subway Station, Eaton Center, Yonge-Dundas Square,City Hall, Restaurants, Hospitals, And Shops. (id:55499)
Sutton Group - Summit Realty Inc.
1802 - 1360 York Mills Road
Toronto (Parkwoods-Donalda), Ontario
Welcome to this beautifully updated 3-bedroom, 2-washroom condo offering an abundance of space and modern upgrades! This bright and airy unit features a renovated kitchen with quartz countertops, stylish cabinetry, and stainless steel appliances. The renovated washrooms add a a modern touch, ensuring both comfort and convenience. Step outside onto the large balcony, where you can enjoy your morning coffee or unwind after a long day. Ideally situated near Highway 401 and the DVP, this location provides easy access in every direction, making commuting a breeze. Close to shopping, dining, schools, and public transit, this condo is the perfect blend of space, style, and convenience. Enjoy a wide range of amenities, including a party room, library, lounge, games room, bicycle storage, and a fully equipped gym with a sauna. Don't miss out on this fantastic opportunity. Book your showing today! (id:55499)
RE/MAX West Realty Inc.
257 - 25 Adra Grado Way
Toronto (Bayview Village), Ontario
Welcome to SCALA by Tridel, an architecturally stunning condominium nestled in a serene ravine setting. This 1-bedroom plus den suite offers 612 square feet of thoughtfully designed living space, enhanced by impressive high ceilings that create a bright and airy ambiance. Located in the desirable Bayview Village neighborhood provides easy access to shopping, dining, and public transit, ensuring a vibrant and well-connected lifestyle. Premium amenities includes: indoor and outdoor pools, a hot tub, sauna, state-of-the-art fitness center, yoga studio, party room, theatre room, and 24-hour concierge service. *One Parking & One Locker Included* (id:55499)
Century 21 King's Quay Real Estate Inc.
20 Ava Road
Toronto (Forest Hill South), Ontario
SHORT-TERM LEASE: 8 MONTHS - Spacious Forest Hill Family Home. This spacious 5 bedroom, 5 bathroom home offers a comfortable living experience. Features include large principal rooms, a galley kitchen, a walkout to a private garden, an extra large primary bedroom with sitting area and dressing room, a guest suite with ensuite, a wheelchair accessible powder room, and a finished lower level with a wet bar, large recreational room, additional bedroom and huge laundry room/work area, 1.5 car garage, located within walking distance to Forest Hill Village shops, schools, transit, with easy access to the highway and downtown core. (id:55499)
Harvey Kalles Real Estate Ltd.
425 - 80 St Patrick Street
Toronto (Kensington-Chinatown), Ontario
Chic & Cozy Unit Located in The Heart Of Toronto! Newly Renovated, Open Concept With Key Features: *All Utilities, Cable & Internet Included in Maintenance Fee *Newer Appliances: Fridge, Stove, Dishwasher, Range Hood & Washer/Dryer Combo *Quartz Countertops *Large Breakfast Bar *Water Filter *Laminate Floors *Newly Renovated 4-pc Bathroom *Updated Electrical Panel. Min To Queen St, TTC, OCAD, UFT, Ago Shopping & Restaurants, Walking Distance To Subway. (id:55499)
Royal LePage Your Community Realty
311 - 30 Tretti Way
Toronto (Clanton Park), Ontario
Welcome to 30 Tretti Way, Unit 311, an urban retreat in the heart of Clanton Park. This vibrant neighborhood offers the perfect blend of convenience and community, with Wilson Subway Station just steps away, making your commute effortless. Families will love the proximity to Baycrest Public School and Haywood Arts-Based Curriculum School, both within walking distance. Need to run errands or indulge in some retail therapy? No Frills and IDA grocery stores are nearby, while Yorkdale Mall, one of Canada's premier shopping destinations offers world-class dining, shopping, and entertainment, including Cineplex Cinemas for your next movie night. Step inside this stylish 2-bedroom condo and experience modern city living. With a sought-after southern exposure, your home is bathed in natural light, creating a warm and inviting atmosphere.The custom-designed kitchen is both functional and elegant, featuring sleek cabinetry, quartz countertops, and stainless steel appliances, perfect for cooking up your favorite meals. Unwind in your spa-inspired bathroom, complete with a contemporary square-edge bathtub and a sleek glass-enclosed shower. Enjoy top-tier condo amenities, including a fully-equipped fitness center, a stylish party room, guest suites for visiting family and friends, and a stunning rooftop deck with breathtaking city views. Plus, with 24/7 concierge service, comfort and security are always a priority. With easy access to transit, highways (401, Allen Rd etc.), and all the essentials, 30 Tretti Way, Unit 311 offers the perfect balance of style, convenience, and city living. Your new home is waiting, are you ready to move in or buy it as an investment, with mortgage rates getting lower and lower? Condo fees include Locker and Internet. (id:55499)
Exp Realty
1507 - 770 Bay Street
Toronto (Bay Street Corridor), Ontario
Welcome to Lumiere Condos, a prestigious residence in the heart of Downtown Toronto! This spacious and well-maintained 1+1 bedroom unit offers a bright south-facing view, high ceilings, and elegant hardwood floors throughout. The open-concept kitchen features sleek stone countertops and premium stainless steel appliances, perfect for modern living. It features layout Ideal for professionals, couples, or students with elegant and stylish interiors Modern Kitchen Stone countertops & stainless steel appliances. Prime Location Steps to subway, Queens Park, U of T, hospitals, and top dining & shopping Building Amenities: 24-Hr Concierge & Security Indoor Pool & Fitness Centre Rooftop Terrace & Party Room. Live in one of Torontos most sought-after locations, with everything you need just outside your door! AAA tenants is willing to stay. (id:55499)
RE/MAX Crossroads Realty Inc.
305 - 23 Brant Street
Toronto (Waterfront Communities), Ontario
Live in Style at Quad Lofts in King West! Big, bright, and beautiful, this 1+den loft has 861 sq ft of cool city living. You'll love the huge windows, 10-foot ceilings, and sunny south-west views of a quiet courtyard. Inside, it's packed with upgrades from the floors to the kitchen giving it a fresh, modern feel. The kitchen is great for cooking and hanging out. The den is a separate room with sliding doors big enough to be a bedroom, office, or guest room. Plus, underground parking is included. This is stylish downtown living you'll love coming home to! (id:55499)
Royal LePage Signature Realty
Cliffview 22 - 490 Empire Road
Port Colborne (874 - Sherkston), Ontario
2025 SEASON DUES PAID IN FULL The Ultimate Family Beach Vacation Getaway - Experience the perfect blend of relaxation and luxury with this exceptional fully-furnished trailer, located in a prime waterfront spot at Sherkston Shores. Comes With golf cart, gazebo & furnishings; Continue Reading ! Designed to sleep up to 8 guests, it provides ample space for family and friends to relax after a day of adventure. With two washrooms, privacy and convenience are guaranteed.This home also features an outdoor kitchen, perfect for enjoying meals while immersed in natures beauty. Equipped with solar power capabilities, you can enjoy off-grid living without sacrificing modern comforts, making it ideal for those who crave both luxury and a bit of adventure. Your idyllic retreat is complete with a variety of amenities to enhance every moment. Enjoy effortless mobility with a golf cart, dine al fresco in a cozy gazebo, and unwind on carefully selected furniture designed for ultimate comfort. Plus, theres a shed for storage and maintenance ease. Enjoy unlimited access to the waterpark, mini golf, sandy beaches, tranquil quarry, and a variety of exciting attractions. Live the waterfront dream in a vibrant community with endless entertainment options. And with the added flexibility to tow your trailer anywhere you desire, you can take your vacation experience wherever you go. Don't miss out on this unique opportunity to experience lakeside luxury at Sherkston Shores! (id:55499)
Revel Realty Inc.
37 Maple Street
Port Colborne (878 - Sugarloaf), Ontario
Welcome to 37 Maple Street located in the desirable Portal Village Retirement Community! This freehold bungaloft features a main floor primary suite, open concept kitchen, dining room, living room, main floor laundry and 4pc bathroom. The loft offers a spacious bedroom, 3pc bathroom and a large tv/sitting area overlooking the main floor. The partially finished basement features tons of storage and a rec room. Newer large composite deck off the living room and a single attached garage. This home is spotless and move in ready. (id:55499)
Royal LePage NRC Realty
1203 - 530 Lolita Gardens
Mississauga (Mississauga Valleys), Ontario
Welcome to your new home in the heart of Mississauga! This spacious 3-bedroom, 1-bathroom condo apartment offers comfort and convenience in a vibrant location. Each bedroom features ceiling fans for optimal air circulation, ensuring a refreshing atmosphere year-round. Enjoy an array of premium building amenities, including a pool, sauna, gym, billiards room, and a party roomperfect for relaxation or entertaining guests. Step outside to a stunning view of lush parkland and the city skyline. Ideally situated near shopping, restaurants, schools, and parks, with easy highway access, this condo combines urban living with suburban charm. Dont miss out on this fantastic opportunity! (id:55499)
Realty Executives Plus Ltd
18819 Kennedy Road
Caledon, Ontario
Welcome to STUNNING 18819 Kennedy Road! This Beautiful Highly Upgraded 5-bedroom Detached Bungalow sits on over an acre of treed land, offering privacy and tranquility. Tastefully upgraded with chandeliers, crown moulding, pot lights, and a gourmet kitchen featuring quartz countertops and high-end appliances, this home exudes elegance. Enjoy cozy nights by the fireplace or bask in natural light on the hardwood floors. The dining area opens to a large deck overlooking lush lawns, perfect for entertaining. The renovated basement includes 2 additional bedrooms, a 3-piece bathroom, laminate flooring, and pot lights. Located in a family-friendly neighborhood, close to schools, plazas, and places of worship, including a Gurudwara, with easy access to the new Highway 413. Recent upgrades include a new propane tank, roof, stone walkway, and well systems (2019-2021), No Carpet in the house. A perfect home for families and investors alike! **EXTRAS** S/S Fridge, S/S Stove, S/S Dishwasher, All Elfs, Hood, Window Coverings, Samsung Washer, Ge Dryer, Gdo, New Furnace 2021, Ac2021 Water Softener, Window Blinds.No Carpet (id:55499)
Save Max Supreme Real Estate Inc.
6 - 2555 Dixie Road
Mississauga (Dixie), Ontario
Calling All Bakers! Whether You Are A Seasoned Pro or A Passionate Home Baker, This Successful Well -Established & Beloved Mississauga Bakery Is Ready For Its Next Passionate Owner. Bakery Is Turn Key With Steady Revenue, Low Monthly Rent, Commercial Grade Equipment, & High Traffic Location. This Bakery Enjoys Both Local Foot Traffic, Loyal Repeat Customers & Wholesale Demand So You Can Enjoy Built In Revenue From Day 1. This Almost 2,000sqft Bakery Is Equipped With Professional & Commercial Grade Equipment. The Storefront Is Ready For Your Personal Touch - The Perfect Space For A Cafe & The Perfect Retail Display For Your Signature Baked Goods. The Bakery Has Been Established For 10 Years & Is Located In The Heart Of Mississauga At Dixie & Dundas - Providing High Visibility! A Fantastic Opportunity! (id:55499)
Sutton Group Quantum Realty Inc.
3701 - 36 Elm Dr
Mississauga (Fairview), Ontario
Luxurious Penthouse Located In The Heart Of Mississauga At Solmar's Newly Built Condo. Two specious master bedrooms and three washrooms with a 9-Foot Ceiling, Laminate Flooring throughout the Unit and an Open-Concept Living Room Area with dining room. High Ceilings and Large Windows That Flood The Space With Natural Light. The Interior Is Finished With Modern And Luxurious Materials, Such As Hardwood Floors, Quartz Countertops, And Stainless Steel Appliances. Enjoy High-End Amenities, Including the private Outdoor Terraces, State-Of-the-Art Gym, Yoga Studio, And Private Movie Theater. Steps to highway 403 & the Future Hurontario LRT. Enjoy a Neighbourhood Buzzing with Restaurants, Cafes, Shops, Banks and Square one mall. (id:55499)
Homelife/miracle Realty Ltd
504 Main Street
Halton Hills (Glen Williams), Ontario
Located In The Heart Of The Hamlet Of Glen Williams. All The Ambiance & Charm In This Stunning Completely Updated Century Home On A Large Lot. Heritage Home -yes! However, anything on the interior of the home can be changed. The exterior can also be extended (plans available). The red brick on this Georgian style home are heritage. Heated Floors Thru out home. Viessman Wall mount boiler high energy efficiency economical and cleanest heating. Gas Fireplace. Kitchen w/Reverse Osmosis System/Great Room, Breakfast Bar, Granite Counter & Backsplash, Separate Formal Dining Room. Main Floor 3Pc Bath. Main FloorLaundry.2nd Floor Boasts Large Spacious 3 Bdrms. Superior High Quality Workmanship Throughout home 10ft Ceilings. Don't Miss The large heated/Insulated Rec room/office Beside Garage. Charming Original Claw Foot Tub In 2 Flr 3Pc Bath, Spacious Master Bdrm W/3Pc Ensuite-double sinks and shower, Large W/I Closet. Include: Fridge, Gas Stove, B/I Oven, B/I Microwave, B/I Dishwasher, Washer And Gas Dryer('24),New air conditioner unit ('24), New Hickory engineered hardwood floors on main level ('24)Water Softener, Hot Water Tank, All Window Coverings. Oversized 2 Door Garage, Steel Roof. Electrical panel 200 amp, Rough in electrical outside pad for future hot tub Picture Perfect Grounds W/Gazebo, Lovely Deck, Walkways & Mature/Extensive Landscaping. Walk To Pub, Restaurants, artisan shops, convenience store, Parks Or Float Down The Credit River! (id:55499)
Century 21 Green Realty Inc.
16 Indiana Drive
Caledon (Palgrave), Ontario
Welcome to this exceptional 2-storey custom built estate home, perfectly nestled on a private and mature treed 4.83 acre lot. The kitchen is surrounded by windows, and fills the space with natural light. The family room, featuring a gas fireplace and a walkout to the patio, provides a cozy gathering space, while the formal dining room is ideal for hosting. An elegant office with french doors adds charm and functionality for remote work or study. This home offers 5 bedrooms, including a main-floor primary suite with a walk-in closet, private ensuite, and walkout access to the back patio. Upstairs, you'll find four spacious bedrooms, including one with a private 2-piece ensuite, ensuring comfort for family and guests. Outdoors, enjoy time with family or entertaining guests with a spectacular inground pool, 65 yard golf hole and a versatile outdoor rink, perfect for skating in the winter and other activities in the warmer months. The expansive backyard provides ample space, sheds for storage, surrounded by lush greenery, and a private trail to access the Caledon Trailway. Additional highlights include an oversized 3-car garage, mudroom/laundry room with garage access and walk-up from the basement. Partly finished basement/rec room/man cave/play zone, and large amounts of additional storage. Don't miss your opportunity to own this incredible home - schedule your showing today! (id:55499)
Coldwell Banker Ronan Realty
164 Switzer Street
Clearview, Ontario
This stunning custom-built bungalow sits on a spacious pie-shaped lot just shy of an acre, offering ultimate privacy with no neighbours behind - just serene farmers fields. Boasting over 2,600 sq. ft. of finished living space, this bright, open-concept home is designed for comfort and entertaining. Large windows flood the interior with natural light, complementing the beautiful hardwood floors throughout. The inviting living room features a cozy fireplace, while the spacious dining area and eat-in kitchenwith a breakfast barprovide the perfect setting for gatherings complete with a walkout to the deck and yard. The main floor includes three bedrooms, including a primary suite with a full ensuite, plus main floor laundry with inside access to the double-car garage that includes a bonus sliding door for riding mower access. The basement expands your living space with a large rec room, massive cold cellar, office, 3-piece bath, extra space for you to design and plenty of storage. Sump pump includes back-up battery with 200 amp service. Step outside to your private deck with a 10x12 gazebo and take in the peaceful views. Experience country living just minutes from Stayner, Wasaga Beach, Collingwood, and other amenities! (id:55499)
Keller Williams Experience Realty
45 - 2373 King Street E
Hamilton (Glenview), Ontario
Welcome To 2373 King St E Unit 45! Red Hill Valley Condominiums Is A Quiet And Well-Maintained Building Located In The Wonderful Bartonville-Glenview Neighbourhood, Right Next To The Red Hill Bowl Park, The Red Hill Trail And The Red Hill Valley Parkway With Easy Access To The Qew, The Linc,The 403 And Public Transit. This Well-Maintained Unit overlooking quiet Glen Hill Bowl greenspace, Has An Open Concept Design, Including An Updated Kitchen, Hardwood Floors, A Large Balcony Overlooking The Park And Is One Of A Handful Of Units In The Building With A Built-In Ac Unit. The Unit Comes With 1 Parking Spot And One Storage Locker. This Is A Great Opportunity For Someone Downsizing, A First Time Buyer, Or Anyone Who Likes To Spend Their Time Outside. **EXTRAS** Walk-out Balcony overlooking quiet greenspace and Glen Hill. (id:55499)
Harvey Kalles Real Estate Ltd.
141 Leslie Davis Street
North Dumfries, Ontario
Experience Luxury Living in the Sought-After Executive Neighbourhood. Rich Exterior & Interior Finishes Come Together to Create a Fabulous Home in One of the Most Sought After New Communities in Ayr. Impressive Brick Exterior Elevation Adds to the Distinctive Character of This Well Appointed Home. Completely Modern Layout with Contemporary Kitchen with All Modern Appliances. The Open Concept Main Floor Walks Out to a Huge Size Backyard for Outdoor enjoyment. 2nd Floors Leads with Huge Size Primary Bedrooms with Ensuite Bath. All Other Bedrooms Have Ensuite Baths. Good Size Laundry Room on 2nd Floor. Unspoiled Basement Offers Scope For 2nd Unit or In-Law Suite. (id:55499)
RE/MAX Realty Services Inc.
115 - 5055 Greenlane Road
Lincoln (981 - Lincoln Lake), Ontario
Unit 115 is as nice and convenient as you will find in Utopia Condos. This beautifully painted and maintained unit makes you feel at home. California shutters in the bedroom and electric blinds in the living room have been added to bring quality to the living space. This unit is conveniently located very close to your exclusive parking spot, locker, and the gym. Enjoy your walkout patio into green space which allows you to easily walk your dog, access visitors parking, grab some quick groceries from Sobeys, or just enjoy fresh air with privacy. Conveniently close to the highway makes commuting easy. (id:55499)
RE/MAX Escarpment Realty Inc.
113 Bankside Drive
Kitchener, Ontario
Welcome to 113 Bankside Drive, a charming solid brick FREEHOLD townhouse bungalow in the heart of Kitchener West! With OVER 2700 sq. ft. of total living space, this home blends comfort and modern convenience. Step inside to a spacious Foyer and Open-Concept main floor with Vaulted Ceilings that create an airy, inviting atmosphere. The premium Kitchen flows seamlessly into the living and dining area, perfect for entertaining. The Upper level offers two generously sized Bedrooms, including a Primary En-suite Bathroom for the Primary Bedroom. Lower level features a large living space, a spacious bedroom, a full Kitchen, and a 3-piece bathroom, making it a fantastic mortgage helper! The utility room provides ample storage space. This home comes with all appliances included and is located near shopping, trails, parks, schools, transit, and highways, offering both convenience and a stylish lifestyle. You won't want to miss this one, Book your private showing today! (id:55499)
Exp Realty
95 Honey Street N
Cambridge, Ontario
Welcome To 95 Honey St, Detached House In A Prime & Quiet Cambridge Location. The Main Floor Features An Open Concept Layout & Tons Of Upgrades Including Waterproof Vinyl Flooring Through Out The Main Floor, High-End Samsung Stainless Steel Appliances, Quartz Countertops, Custom Blinds, Oak Stairs, Entrance To House From Garage & Lot More. Conveniently Located Close to Park, Shopping, Restaurants, Groceries & Lot More (id:55499)
RE/MAX Realty Services Inc.
1575 Ouellette Avenue N
Windsor, Ontario
Welcome to 1575 Ouellette Avenue, a rare find in the heart of Windsor! This incredible 3-unit residential complex offers the perfect blend of location, style, and functionality. Unbeatable downtown location, steps away from Windsor's vibrant riverfront, restaurants, shops, and entertainment. Stunning architectural design with modern amenities and sleek finishes, freshly renovated to perfection. Spacious rooms, abundant natural light, and impressive city views. Perfect for professionals, students, and families seeking convenience and lifestyle, with a diverse range of potential tenants Zoned for commercial as well, unlocking endless possibilities for investors and entrepreneurs. Boasting maximum tenancy, generating exceptional rental income. Expansive driveway into backyard provides ample space for parking, storage, or future developments. Don't miss this exceptional opportunity to own a piece of Windsor's revitalized core, in one of the hottest locations on the market! (id:55499)
RE/MAX Gold Realty Inc.
38 Cole Crescent
Niagara-On-The-Lake (107 - Glendale), Ontario
Charming Detached Bungalow in Glendale, Niagara-on-the-Lake! Welcome to this beautifully maintained detached brick bungalow in the desirable Glendale neighbourhood of Niagara-on-the-Lake. Offering a total of 2,104 finished sq. ft., this bright home boasts 4 bedrooms (2 upstairs, 2 downstairs) and 3 full bathrooms, including a main-floor primary suite with a luxurious soaker tub and stained-glass window in the ensuite. The formal dining room provides elegance and ambience, perfect for hosting dinner parties or family meals. The main floor home office allows for a private workspace, with the potential to be turned into a third bedroom on the main floor. The inviting living area features high vaulted ceilings and plenty of natural light streaming through large windows. The kitchen seamlessly connects to the dining and living spaces, making it perfect for entertaining. The finished basement offers two additional bedrooms and huge finished space with plenty of potential, such as a home office, gym, or media room. This home also features a high-end water filtration system. Outside, the fenced backyard provide space for outdoor enjoyment. Located just minutes from the QEW, Outlet Collection at Niagara, wineries, trails, and much more, this home combines comfort, style, and an unbeatable location. (id:55499)
Right At Home Realty


