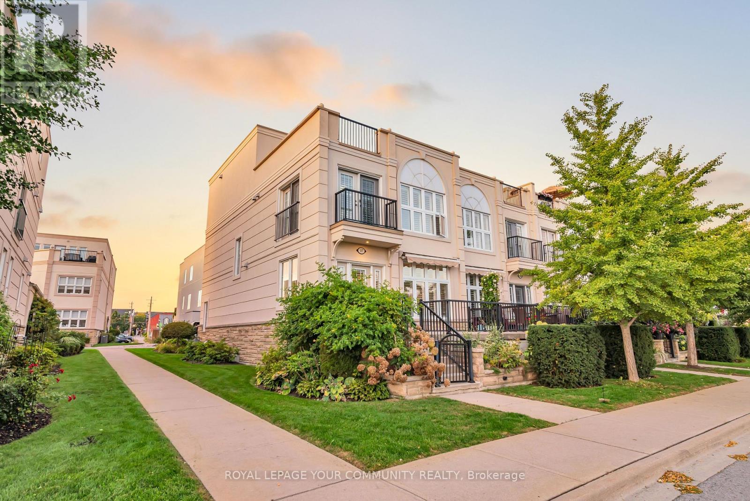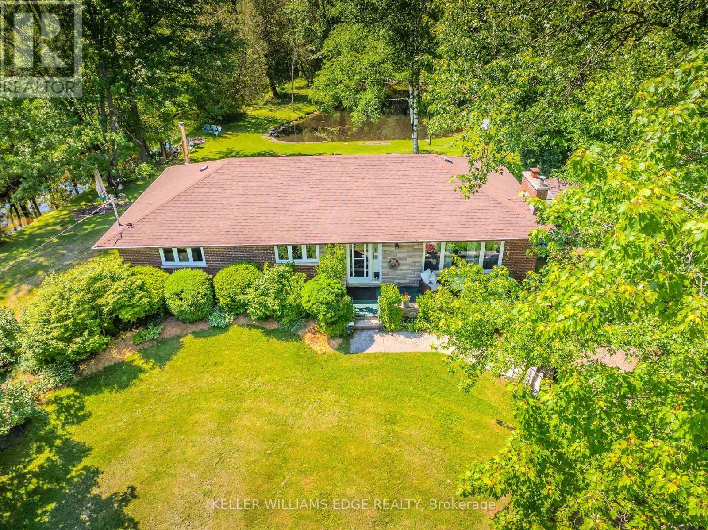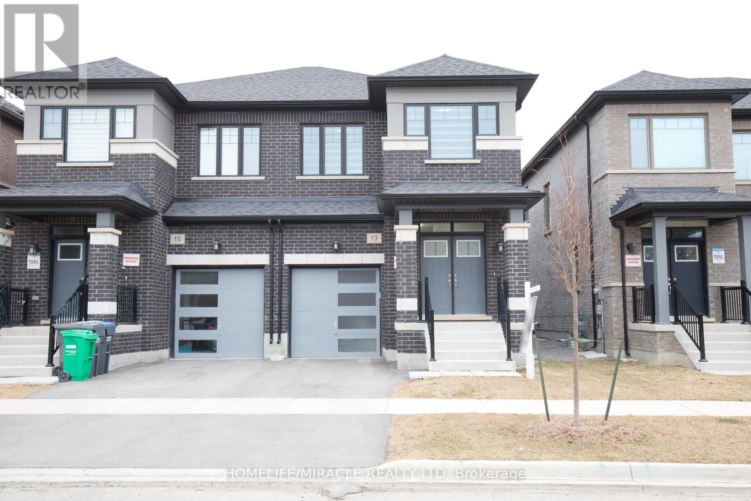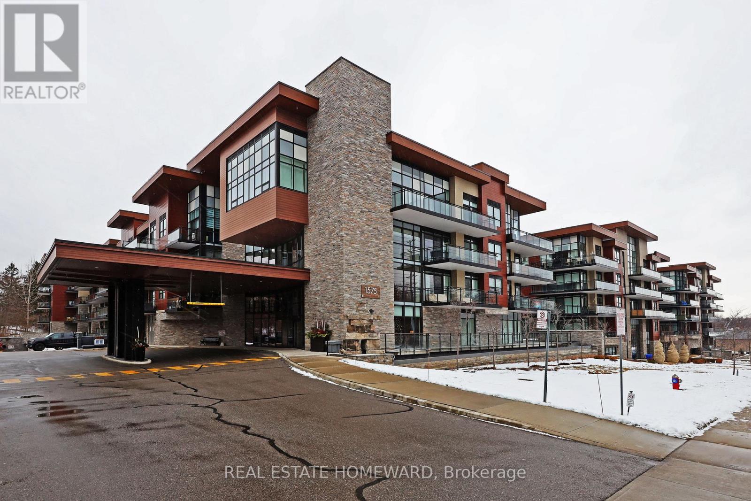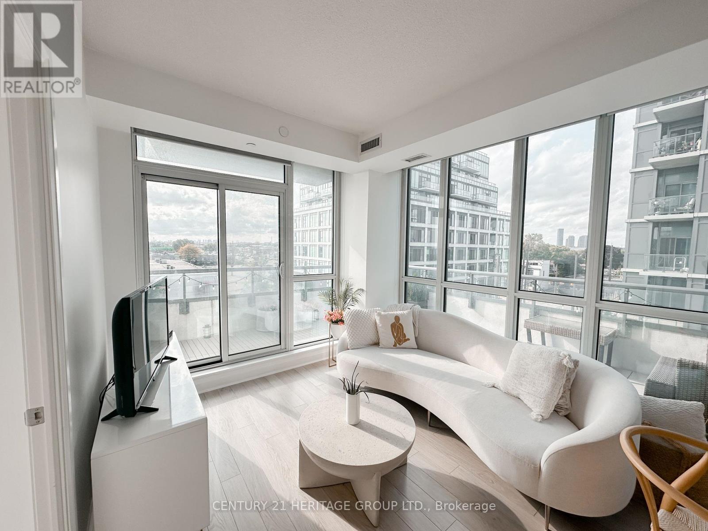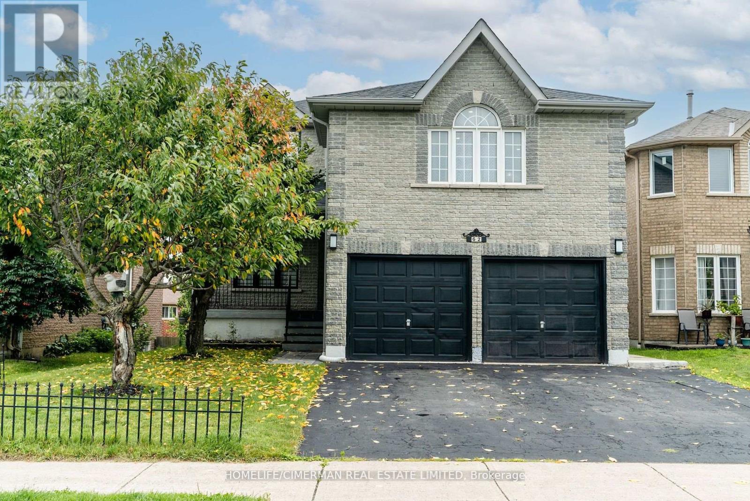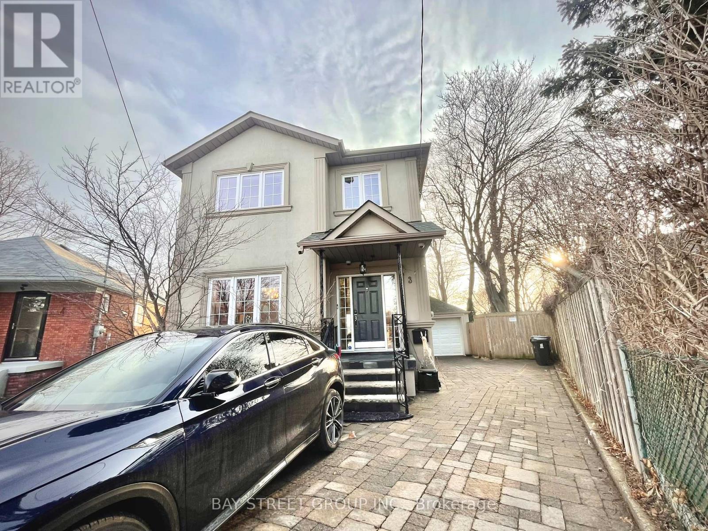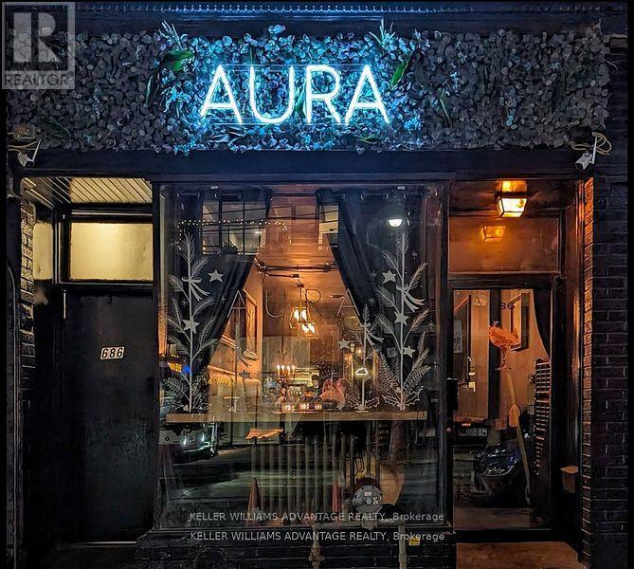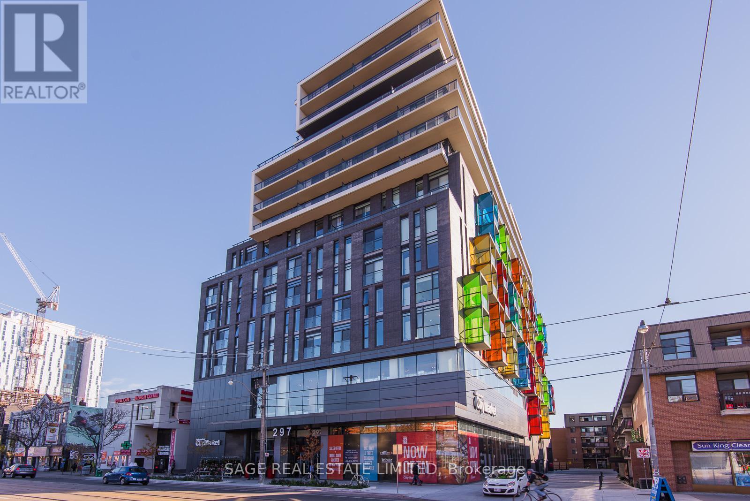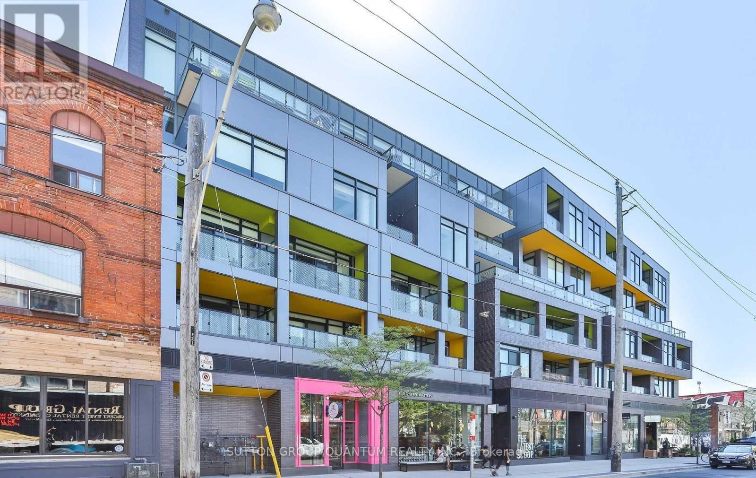134 Shoreview Place
Hamilton (Stoney Creek), Ontario
Welcome to 134 Shoreview Place, SC. Pristine, meticulously maintained free hold townhouse is located in one of most sought after sites, "Stoney Creek Lakefront", backing on visitor parking with no immediate neighbours. Welcoming contemporary open-concept main floor provides vibrant space featuring elegant 9ft ceilings, luxury living room boasting beautiful patio door that leads to back yard with exposed aggregate patio with no maintenance. Modern open concept eat-in kitchen features upgraded cabinetry, extended uppers, top-of-the-line appliances, quartz countertops, backsplash and ample cupboard space. Additionally main level, features spacious living space, a den ideal to work from home with front view, 2 pcs bath, upgraded tiles through out main floor, and large windows for loads of natural lighting. An elegant oak staircase leads upstairs to upgraded carpet-free second level with hardwood flooring through out. Spacious primary bedroom features a 5-piece ensuite with glass shower, separate bath tub, upgraded tiles & quartz counters, along with an over-sized walk-in closet and large window for loads of natural lighting. 2nd floor also offers 2 additional bedrooms, computer loft, 4-piece main bath and bedroom level laundry. Interior access to single car garage. An unspoiled humongous basement allows freedom to finish to your taste and style. Extra wide driveway that fits up to 3 cars. Live large in small town minutes from city amenities, QEW access, Red Hill access, future GO Confederation station, schools, shopping, restaurants, parks, new Costco power centre. Take a walk along the Waterfront Trail or dip in the lake from the beach strip located just steps from this beautiful home. Ideal for young professionals, retirees, commuters. Fifty Point Marina nearby as well. Pet and smoke free home. Shows like a Model Home. Pride of ownership is definitely here. 2063 sqf. Be the first to call this beautiful townhouse your HOME! RSA. (id:55499)
RE/MAX Escarpment Realty Inc.
46 Stapleton Road S
Prince Edward County (Hillier), Ontario
Award Winning Hillier Creek Estates Winery with Wedding/Event Venue & Custom Home with an STA (Short Term Accommodation) License-Home Owner Occupied, nestled in the heart of Prince Edward County's Wine Country, situated on a stunning 48 acres. It fronts on to Loyalist Parkway (Highway 33), one of the County's sought-after winery & beach routes. The Breathtaking 3800 sq ft Custom Home 4 bdrm, 6 bathrooms won two national awards, placing second for Design and Efficiency. Cherrywood Kitchen Cabinets, Brazilian Soapstone Kitchen Counters. Beautifully restored 1860 barn with tasting room, wedding/event venue for 100+ people, and production facility. That's not all-enjoy the patio with wood fired pizza oven too! Liquor license for 205 People may be available with application. The very appealing home with cathedral ceilings & wrap-around deck has its own dreamy living quarters as well as separate staff quarters and offices. Relax and enjoy the beauty of the gardens, landscape, creek & wildlife. Live where you love to visit! The asking price is for the land & buildings-asset sale. Great opportunity for business or hobby farm! **EXTRAS** Only 20 minutes to Sandbanks Provincial Park, 2 hours from Toronto. 10 minutes to Wellington. Winery established in 2010. Owners wish to retire. Great opportunity! Showings on request. (id:55499)
Royal LePage Signature Realty
144 Cinnamon Fern Street
Waterloo, Ontario
Say goodbye to the winter blues, and hello to your new dream home! Nestled in desirable Vista Hills, this stunning 4+2 bedroom, 3.5 bathroom family home boasts a spacious corner lot, a double-wide driveway, and three levels of beautifully designed, carpet-free living space. Check out our TOP 7 reasons why this house is the perfect place to call home! #7 LOCATION - Situated in the highly sought-after community of Vista Hills, you're surrounded by nature and steps away from scenic walking trails, top-rated schools, Costco, and the vibrant Boardwalk shopping centre.#6 CORNER LOT - The premium corner lot offers plenty of space, all while overlooking serene green space. #5 OPEN-CONCEPT MAIN FLOOR - Enjoy sleek luxury vinyl and tile flooring, elegant wallpaper & updated light fixtures. The living room features a tasteful accent wall and a walkout to the backyard and the second floor deck. To top it off, there's a convenient powder room and mudroom adjacent to the garage. #4 MODERN KITCHEN - At the heart of the home is a kitchen that combines ease of use and practicality. Featuring stainless steel appliances, quartz countertops, and a large 8-foot waterfall island with seating and built-in storage. Ample cabinetry, under-cabinet lighting, and a walk-in pantry provide excellent organization for all your cooking essentials. #3 THE BACKYARD - Relax on the second-floor deck. The large lot ensures plenty of space for seating, storage, and relaxation. #2 BEDROOMS & BATHROOMS - Upstairs, you'll find 4 bright bedrooms and laundry. The luxe primary suite features large windows, a chic accent wall, a walk-in closet, and a 5-pc ensuite. The remaining bedrooms share a 5-pc bathroom. #1 BASEMENT RETREAT - The fully-finished basement is a bright & versatile space, perfect for entertaining. It features a large rec area with a wet bar, two additional bedrooms (bringing the total to six), and a 4-piece bath. Additional perks include a second laundry room and plenty of storage space. (id:55499)
RE/MAX Twin City Realty Inc.
107 - 165 Divison Street
Cobourg, Ontario
Magnificent Water Front Location "Overlooks the Beach & Marina" in Downtown Cobourg! Enjoy This Chic Lifestyle & Lakeside Views From this Luxury End Unit Townhome with Elevator! Features Front Porch & Amazing Private Rooftop Terrace! This Modern home offers 9' Ceilings, Hardwood Floors, Gorgeous Kitchen W/Stainless Steel Appl. & Gas Stove, Large Center Island, Gas Fireplace In Living Rm, Spacious Dining area, Floor to Ceiling Windows with California Shutters to enjoy the Stunning Views! 3 Bedrooms, 2nd Floor Laundry, Huge Master Suite with Juliette Balcony Overlooking Lake, Walk-in Closet & Enjoy the newer Spa style Ensuite with separate Tub & Glass Shower. The "Great Rm" on The 3rd Floor Features a Wet Bar, 2 Piece Bathroom & Walks out to the large Terrace where you can Entertain~ Enjoy the Views with Amazing Sunsets & Direct connect Gas for B.B.Q. Attached Garage with E.V. Charger & Garage Door Opener plus Driveway Parking! NO MAINTENANCE~ Grass Cutting & Snow Removal included! High-End Appliances, Frontload Washer & Dryer, Elevator to all 3 Floors, Central Vac, Central Air Conditioning, Alarm System (Tenant to Pay $392.56 Annually), Second Washer & Dryer in Basement, Storage in part of Basement, Utilities paid by Tenant. Fabulous Location ~ Walk to Everything ~ King Street Shops, Cafes, Restaurants, Victoria Park & Festivities, Gorgeous Beach, Minutes to Via Rail ~ Downtown T.O. in an Hour! (id:55499)
Royal LePage Your Community Realty
61 Northcliffe Avenue
Hamilton (Pleasant View), Ontario
Looking for the perfect blend of a rural setting while also living minutes to 4 different city centres? 61 Northcliffe is the perfect fit! Situated on a private and sun filled .38 acre lot with north west backyard exposure this updated home is move in ready. The main floor features a large kitchen with granite counters and stainless steel appliances which opens to the dining room and family room. Updated 4-piece bathroom and 2 great size main floor bedrooms. The primary suite spans the entire second floor with room for a seating area, king sized bed and has its own ensuite with stand alone soaker tub. Looking for some income potential or just some extra space? Backyard entry off the deck leads to the basement which currently has a great sized recreation room, 3-piece bath, laundry and ample storage. (Buyer to do due diligence on potential suite). The expansive fully fenced backyard (2023) has a large wood deck (2022), above ground pool (2023), hot tub, stone patio, covered pergola, fire pit and childrens play structure all while leaving lots of room to run. This yard is truly an entertainers dream. Detached 2 car garage with 100 amp electrical panel and driveway parking for 8 cars. Discover this small tight knit community privately tucked away with exceptional highway access as well as access to Waterdown, Dundas, Hamilton and Burlington within minutes. (id:55499)
RE/MAX Escarpment Realty Inc.
29 Mountsberg Road
Hamilton, Ontario
Nestled on an expansive 7-acre lot of pristine conservation forest and wetlands, this property offers a serene and picturesque retreat that's perfect for family adventures and exploration. The charming 1,346-square-foot brick bungalow boasts 4+1 bedrooms, a sun-filled living room, and a vest-in kitchen with a walkout to a deck overlooking a tranquil pond. The finished basement features a one-bedroom in-law suite, adding versatility to the living space. Situated in a coveted East Flamborough location, you're just minutes away from golf courses, equestrian facilities, scenic hiking and biking trails, and various conservation areas. With close proximity to major highways and bustling cities of commerce, this home strikes the perfect balance between nature and convenience. (id:55499)
Keller Williams Edge Realty
2408 - 385 Prince Of Wales Drive
Mississauga (City Centre), Ontario
Corner unit with large balcony and clear view. One bedroom and large den (can be used as second bedroom), 2 full washrooms. Southwest corner, 9 ft ceiling, no carpets, great layout with natural sunlight. Excellent amenities by Daniels, state of art building by Sq. one. Tenant to take personal Insurance as well as transfer Hydro meter in their name from date of occupancy, copy of both to be submitted to the landlord on occupancy. (id:55499)
Ipro Realty Ltd.
13 Spinland Street
Caledon, Ontario
Welcome to 13 Spinland St in Caledon, semi-detached home with modern elegance and function living spaces. 4 Spacious bedrooms with 4 well appointed washrooms, making it perfect for families. Total sq footage of more than 2100 Sq. ft. This home gives you enough space for comfortable living. Side Entrance to the basement from the builder, 9ft Ceiling on both main and second floor. Don's miss this opportunity to make this exceptional house your new house. (id:55499)
Homelife/miracle Realty Ltd
Bsmt - 158 Bristol Road W
Mississauga (Hurontario), Ontario
2 Bedroom 1 Bath Basement With Separate Side Entrance In The Heart Of Mississauga! Open Concept Kitchen & Living Room and Shared Laundry. Close To All Amenities - Steps To Parks, Schools, Shops & Transit. Features Combined Living/Dining Room, 3 Pc Washroom, Kitchen. Very Convenient Location. Minutes To Square One, Schools, Walking Distance To The Parks & Public Transit. (id:55499)
Bay Street Group Inc.
237 Weighton (Lower) Drive
Oakville (1020 - Wo West), Ontario
Exquisite Bungalow in Prime South Oakville Location! This stunning home is move-in ready and features a legal lower level that offers an abundance of natural light throughout. The spacious 2-bedroom basement is fully self-contained, with soundproofing between floors, new separate electrical systems, and heated floors for added comfort. Additional updates include new stucco, eavestroughs, and railings, among many other modern enhancements. Conveniently located near public transit, places of worship, and offering generously sized bedrooms, this home is perfect for a variety of lifestyles. (id:55499)
RE/MAX Gold Realty Inc.
701 - 430 Square One Drive
Mississauga (City Centre), Ontario
Welcome to suite 701! This brand new, spacious (over 600 sq ft PLUS over 100 sq ft balcony), 1-bedroom, 1-bathroom condo is located in a highly sought after area in the heart of Mississauga. Condo is bright, spacious with fantastic views of the city. Condo is connected to grocery store for easy access, walking distance to Shopping (Square one), restaurants, Sheridan College, YMCA, entertainment, movie theater and much much more! (id:55499)
RE/MAX Real Estate Centre Inc.
108 - 1575 Lakeshore Road W
Mississauga (Clarkson), Ontario
Luxury condo living in the heart of Clarkson Village, this suite includes over 1500 sq ft of living space. Highly coveted corner unit with wall to wall floor to ceiling windows and over 300 sq ft of wrap around balcony overlooking beautiful wooded parklands and scenic walking trails. Tons of upgrades including Engineered HDWD floors throughout, a large kitchen island with upgraded waterfall quartz countertops, upgraded appliances included GE cafe fridge with B/I Keurig, Wolf induction cooktop, GE cafe stove and top of the line kitchenaid dishwasher. The primary bedroom boasts a large walk-in closet with custom closet organizers, w/o to balcony, 3 piece ensuite washroom with luxury upgraded rain shower and handheld sprayer, The 2nd bedroom has a private second balcony with sliding door walkout, and laundry room with upgraded washer/dryer and added upper cabinets for extra storage needs. Nearby shops and restaurants give the feeling of small town living in a big city. Nearby amenities include Clarkson Go station and other public transit, highways, restaurants, shops and parks. **EXTRAS** 2 parking spots right next to entrance, 1 locker. Building amenities include gym, yoga room, party room, games room, library, craft room, pet spa, and garden rooftop with BBQ's. (id:55499)
Real Estate Homeward
408 - 15 Zorra Street
Toronto (Islington-City Centre West), Ontario
Rare Opportunity for this 1 of 2 larger private wrap around Balcony which is Open/Uncovered. 2 Bed with 2 Full washrooms, and sun filled with lots of natural light. This Unit is a great combination of inside and outside space. Very developed area close to restaurants, LCBO, shopping and major highways. Stainless Steel Appliances, Fridge, Stove, Microwave, Washer & Dryer, 1 Parking and 1 Locker. Furniture is Negotiable. (id:55499)
Manor Hill Realty Inc.
71 - 400 Mississauga Valley Boulevard
Mississauga (Mississauga Valleys), Ontario
***VIRTUALLY STAGED*** Welcome to this charming low-rise condo Townhome at 400 Mississauga Valley Blvd, in the heart of Mississauga! This spacious unit features **4+1 bedrooms** and **3 washrooms**, offering the perfect combination of comfort and convenience. Freshly Painted Throughout! The Main Level Offers you a Desirable Layout with an Open Concept Living, Dining and Kitchen, a 2 piece Power Room and a Walkout to a Fully Fenced in Backyard. 2nd Floor Offers 4 Very Spacious Bedrooms and a 4 piece Bathroom! Need More Space, Come Down to a Fully Finished Basement that has a Open Concept Rec/Family Space and Full 3 piece BathLocated in a sought-after neighborhood, this condo provides easy access to shopping, dining, schools, and transit options. Whether you're a first-time buyer, downsizing, or looking for a fantastic investment opportunity, this home is ready for you to move in and enjoy. Don't miss out schedule your private showing today! (id:55499)
Royal LePage Signature Realty
236 Thistle Down Boulevard
Toronto (Thistletown-Beaumonde Heights), Ontario
Charming 3+3 Bungalow in Prime Location Great Investment Opportunity! Welcome to this beautifully upgraded 3+3 bedroom bungalow, perfectly situated in a high-demand Etobicoke neighborhood, just steps from the TTC for seamless commuting. This home features a bright and open-concept upgraded kitchen, ideal for entertaining and everyday living. The finished basement boasts three additional bedrooms, a spacious living and family room, and a separate entrance, offering excellent income potential or multi-generational living. Located in a prime area close to all amenities, including schools, shopping, parks, and major highways, this home is a fantastic choice for investors or end-users looking for flexibility and convenience. Just move in to enjoy, A must see home. Please click on Virtual Tour. (id:55499)
RE/MAX Premier Inc.
30 Bellasera Way
Caledon, Ontario
Experience Luxury and Convenience in Prime Caledon! This stunning 2000+ sq. ft. freehold townhouse boasts modern elegance and thoughtful design. Featuring a double-door entrance, a double car garage, and a ground-floor guest suite with a full ensuite bath, this home is as functional as it is stylish. With 4 spacious bedrooms, 4 bathrooms, and a versatile layout, this home includes a den on the first floor, two expansive balconies, a charming Juliette balcony, and premium finishes such as quartz countertops and upgraded SPC flooring. The home is thoughtfully designed with 9 ceilings on the ground and main floors, SPC flooring throughout the ground and main floors as per plan, and additional SPC flooring in the third-floor hallway and primary bedroom. Stained oak stairs and smooth ceilings on the main floor further enhance its elegance. The kitchen and primary ensuite feature quartz countertops, with double sinks in the primary ensuite as per plan. A tankless water heater is included with no monthly rental cost, alongside an air source heat pump for efficient heating and cooling. The property is equipped with 200 AMP service, Energy Star certification, and a smart thermostat for modern living. Three stainless steel appliances, including a fridge, stove, and dishwasher, add to the convenience, along with an EV charging rough-in for eco-friendly lifestyles. The oversized balconies are perfect for relaxing or entertaining, while the prime location offers unparalleled convenience. Steps away from major highways, restaurants, grocery stores, shopping centers, banks, libraries, GO stations, bus transit, and places of worship, this home ensures easy access to everything you need. This rare gem combines contemporary style with practical living, making it the ideal choice for those seeking luxury and accessibility in one of Caledons most desirable locations. Dont miss out! (id:55499)
Century 21 Property Zone Realty Inc.
62 Jessica Drive
Barrie (Painswick South), Ontario
Stunning One-Of-A-Kind Extended Family Home Nestled In A Quiet Neighborhood. This Beautiful Two-Story Home Has A Living Space Of 3,974 Sq. Ft. And 9-Foot Ceiling Height On The Main Floor, $$$ Spent On Upgrades. The Kitchen Features Quartz Countertops And Stainless Steel Appliances. The Home Also Boasts New Hardwood Flooring, Upgraded Bathrooms, Fresh Paint Throughout, And Much More! The Finished Two-Bedroom Walkout Basement Apartment, With A Separate Entrance From The Side And Backyard, Includes A Separate Kitchen And Laundry. This Space Is Perfect For Multi-Generational Living Or Extra Income. Great Location And Conveniently Located Near A Library, School, Shopping Center, GO Train Station, Highway, And The Shore, Yet It Enjoys A Tranquil Neighborhood Ambiance. New Hardwood Flooring, Renovated All Bathrooms, All Portlights, Kitchen With A New Quartz Countertop And Backsplash, New Stairs, New Deck. (id:55499)
Homelife/cimerman Real Estate Limited
1022 - 8 Cedarland Drive
Markham (Unionville), Ontario
Envision yourself living at Vendome, a brand new luxury condo in the heart of Markham! This corner 2 bedroom, 2 bathroom suite features Miele appliances, a spacious floor plan and an expansive wrap around balcony with stunning North East views. Steps to Downtown Markham, First Markham Place, Unionville High School, York University, Highway 404 & 407, Viva & YRT transit. Welcome home - where luxury meets convenience. **EXTRAS** Stainless Steel Miele fridge, hood range, microwave, dishwasher, induction cooktop, washer/dryer, roller blinds and all light fixtures. Parking and locker included! (id:55499)
Century 21 Atria Realty Inc.
3 Ravenwood Place
Toronto (O'connor-Parkview), Ontario
Welcome to this stunning custom-built detached home, nestled in a quiet cul-de-sac on a Spectacular Pie Shaped Lot. Backing onto miles of ravine, offering Ultimate privacy, peace, and tranquility. Designed with an open-concept and functional layout, the spacious library with beautiful French door and tastefully crafted built-in bookcase. The French country style kitchen featuring plenty cabinetry for storage, and an oversized island. The bright family area steps out to a extra wide backyard with a huge reinforced deck and patio, overlooking the picturesque Taylor Creek Ravine. The main floor renovation in 2022, solid white oak floors throughout two levels. 2nd Floor bedrooms are generously sized and well maintained. Master bedroom features his&her closets and an ensuite with relaxing soaker tub. Both bathrooms on 2nd level feature heated floors. The professionally finished basement, with a separate entrance, includes an entertainment area and two additional rooms. For added convenience, the home offers two sets of laundry facilities on 2nd and basement level. This exceptional home has so much to offer. Don't miss out! (id:55499)
Bay Street Group Inc.
686 Queen Street E
Toronto (South Riverdale), Ontario
An exceptional opportunity to own booming Cocktail Bar, a thriving restaurant and bar business located at the busiest intersection, in the heart of Leslieville. This beautifully renovated and fully licensed establishment offers a cozy dining room with seating for 27 guests and a secluded private patio that accommodates an additional 30 patrons. The business generates impressive and highly lucrative revenues, supported by a loyal clientele and strong weekend performance. Fantastic lease terms, providing stability and exceptional value for the location. Operating as a Cocktail Bar this location is a beloved neighborhood destination, known for its inviting atmosphere and extended weekend hours. With $150,000 worth of owned kitchen equipment, $250,000 invested in renovations and tasteful high quality upgrades, this is a fully operational, turnkey business ready for a new owner to thrive. Situated at the busiest intersection in Leslieville, surrounded by popular restaurants, bars, and retail establishments, the location boasts high visibility and consistent foot traffic. This is a rare opportunity to acquire a profitable and well-established business in one of Toronto's most vibrant and sought-after neighborhoods (id:55499)
Keller Williams Advantage Realty
1119 - 297 College Street
Toronto (Kensington-Chinatown), Ontario
Great Location! 2 Min Walking Distance From U Of T, 95 Walkscore. Steps To Kensington Market, Chinatown, 'Little Italy', Library. T And T Supermarket at your doorstep. Open Concept Trendy Modern Style With 480 Sq.Ft. + Balcony. 24 Hour Concierge, Fitness Room, Party Room, Theatre Room, Billiards Room. Quartz Countertop. (id:55499)
Sage Real Estate Limited
205 - 109 Ossington Avenue
Toronto (Trinity-Bellwoods), Ontario
Welcome to 109 Oz, an intimate boutique building featuring trendy lofts in the heart of Ossington Ave. Enjoy 9 ft. exposed concrete ceilings, stylish engineered laminate flooring, a modern kitchen with an oversized island that works as a chef's table, and a breakfast bar. High-end finishes complement the thoughtfully designed layout, while a spacious balcony with a natural gas BBQ hookup enhances outdoor living. Experience true loft living in one of the city's coolest neighbourhoods! Steps from top restaurants, shops, cafes, and boutiques, with Trinity Bellwoods Park just around the corner. Don't miss this opportunity! EXTRAS: Unit feat. balcony with gas BBQ hook up, gas stove top, upgraded engineered laminate flooring, Built in appliances, quartz counter top. Window coverings are Roller Blinds. (id:55499)
Sutton Group Quantum Realty Inc.
1305 - 20 Edward Street
Toronto (Bay Street Corridor), Ontario
Located Right At The Heart Of Downtown, Beautiful South Facing 1 Bedroom + Den Unit Located At Yonge & Dundas. This Beautiful New Building Is A Fantastic Place To Call Home. Floor To Ceiling Windows, Sleek Finishes Create A Seamless And Functional Space To Work/Live/Entertain. Prime Location. Perfect 100% On Both Walk Score & Transit Score. Steps To Eaton Centre, TMU university. T&T Supermarket on the retail floor. (id:55499)
Homelife Landmark Realty Inc.
2501 - 750 Bay Street
Toronto (Bay Street Corridor), Ontario
Want To Be In The Heart of Toronto? This Is It. Beautiful One Bedroom and One Bathroom Condo Apartment With A Great View and An Ideal Location | Open Concept Kitchen With Quartz Counter Top, Custom Backsplash, Stainless Steel Appliances, Upgraded Cabinetry, And Breakfast Bar- This Kitchen Is The Perfect Spot To Entertain | A 3 Pc Bathroom With Glass Shower, Beautiful Tile Work And Vanity | Full Bathroom and Kitchen Were Upgraded Since Purchased | Laminate Floors Throughout | Beyond The Apartment, You Have Tons of Amazing Amenities Including: Gym, Running Track, Indoor Swimming Pool, Sauna, Bicycle Room And Bicycle Racks In Garage, Games Room, Party Room, Visitor Parking And 24 Hour Security | You Can WALK Across the Street To College Park and College Subway Station | Minutes To Parks, Hospitals, Yorkville, Restaurants, Shopping Centres, and Universities. (id:55499)
RE/MAX Rouge River Realty Ltd.




