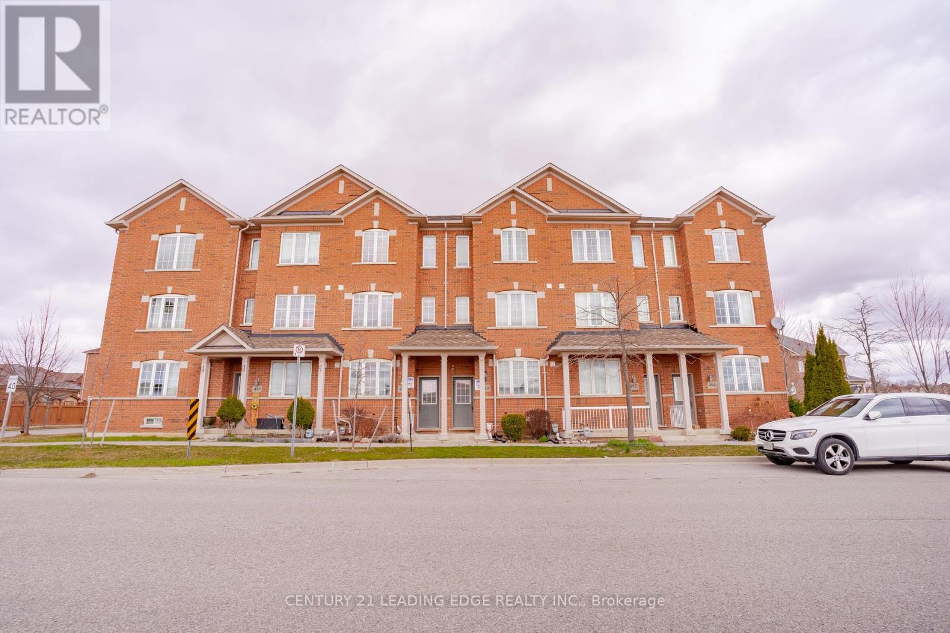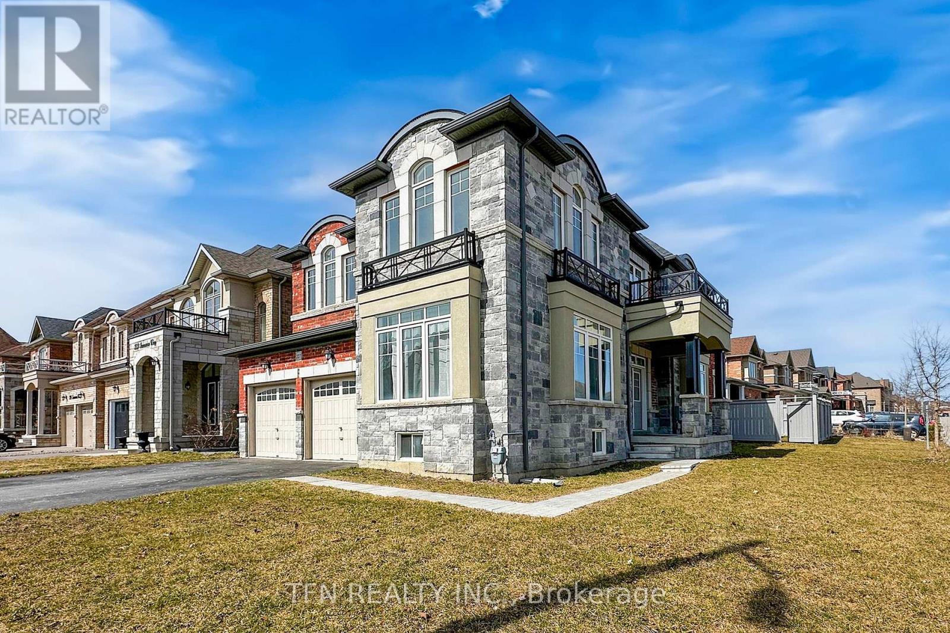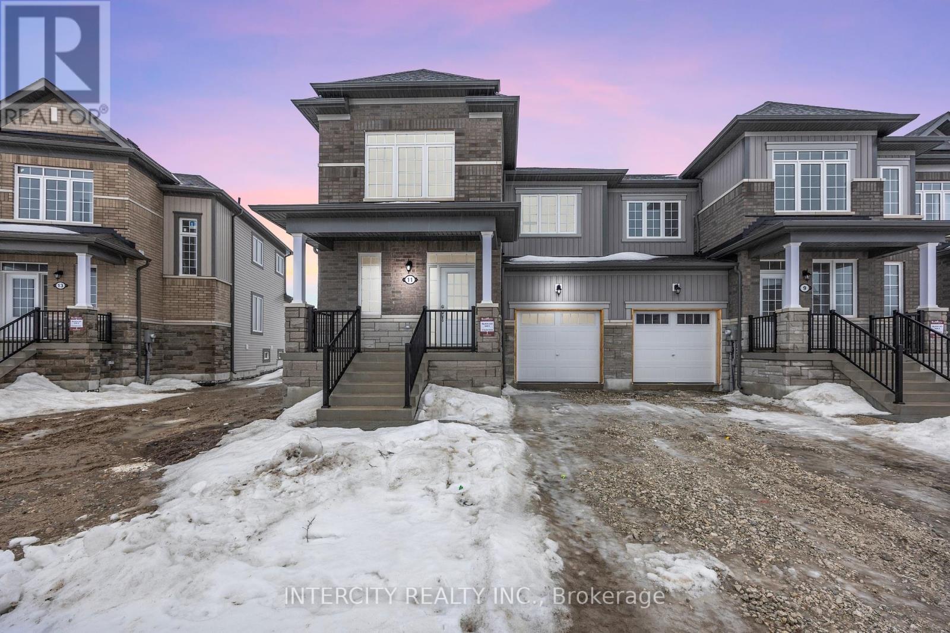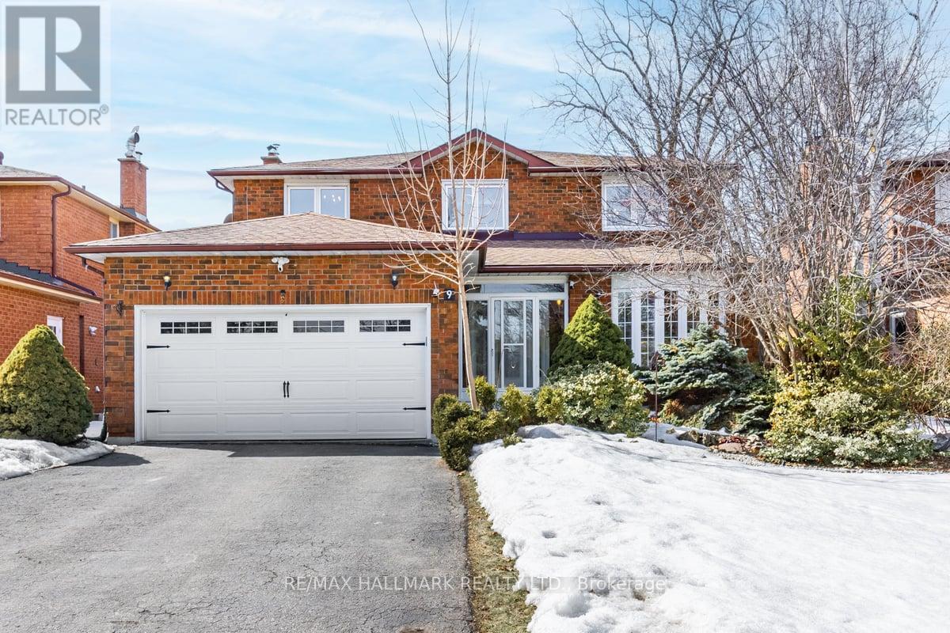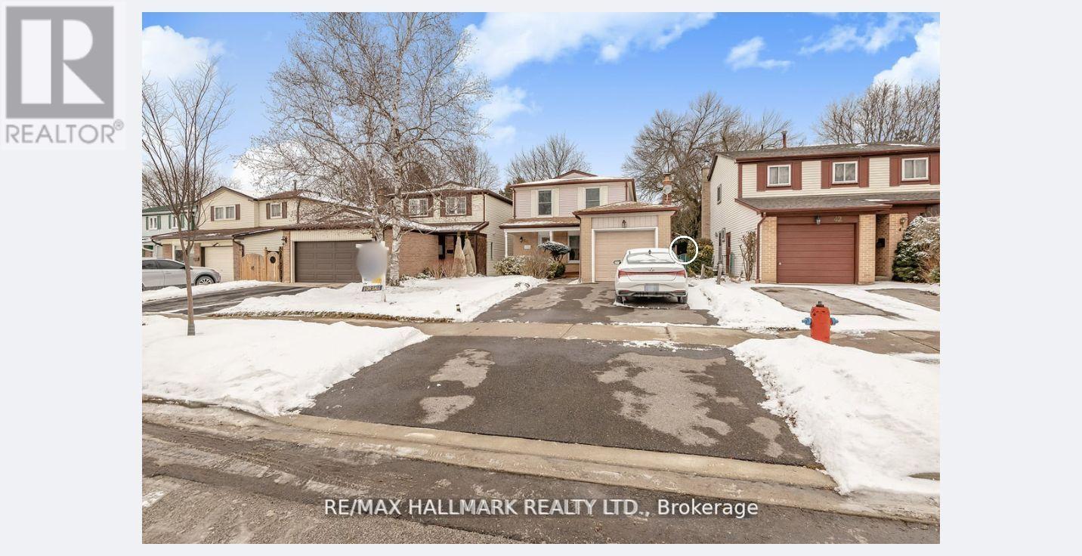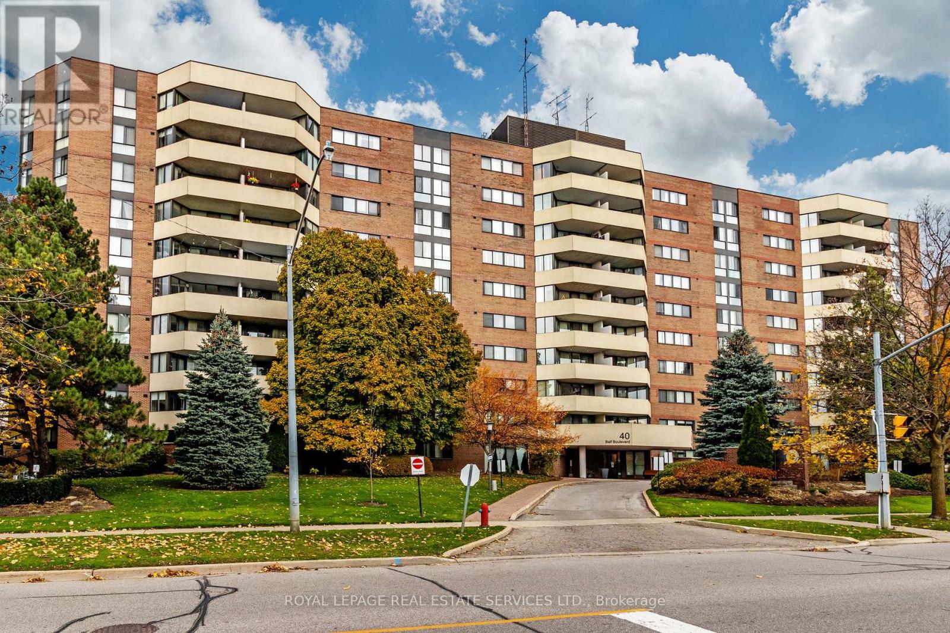189 Kemano Road
Aurora (Aurora Heights), Ontario
This beautifully renovated home is tucked away on a quiet street in one of Auroras most family-friendly neighbourhoods. No detail was spared in this tastefully top-to-bottom transformation - crafted with the highest level of workmanship, nearly every inch of the interior is brand new. Almost everything inside is brand new, finished with care and attention to detail that truly sets it apart. From the moment you walk in, youll feel the quality, this isnt your average home. The backyard opens directly onto a peaceful ravine, offering privacy, greenery, and a sense of calm thats hard to find. Its the perfect place for families, with great schools nearby, quiet streets, and a real sense of community. (Lower lever walk out to the backyard no steps!) (id:55499)
RE/MAX Hallmark Realty Ltd.
135 Knight Street
New Tecumseth (Alliston), Ontario
Step into this beautifully maintained detached home featuring a bright and welcoming foyer with soaring ceilings and elegant iron picket railings. The upper level offers four generously sized bedrooms and two full bathrooms, perfect for a growing family. The main floor boasts an open-concept kitchen with ample cabinetry, seamlessly connected to a formal dining room and a cozy living area ideal for entertaining. A convenient two-piece powder room is also located on the main level. Enjoy the warmth and durability of hardwood flooring and ceramic tiles throughout the main floor and staircase, with soft carpeting in the bedrooms for added comfort. Custom window coverings add a touch of sophistication throughout. A separate laundry room with a utility sink adds everyday convenience. Located just steps from the New Tecumseth Recreation Centre and arena, and only a 5-minute drive to the shopping centre, hospital, and Honda plant, this home combines comfort, style, and unbeatable convenience! (id:55499)
International Realty Firm
488 Riverlands Avenue
Markham (Cornell), Ontario
Step into comfort and style in this beautifully maintained 3 bedroom townhouse, perfectly situated in the welcoming and family-oriented community of Cornell. Offering 1,725 sq ft of thoughtfully designed living space, this home features an upgraded kitchen and two convenient parking spots. The spacious second-floor family room can easily be converted into a fourth bedroom to suit your needs. Enjoy the convenience of being just moments away from top-rated schools, parks, daycares, a community centre, hospital, Highway 407, public transit, grocery stores, and more everything your family needs, right at your doorstep! (id:55499)
Century 21 Leading Edge Realty Inc.
7 Watchman Road
Brampton (Bram East), Ontario
Welcome to 7 Watchman Rd, Brampton - A Rare Gem Backing Onto Nature! Discover this stunning 4-bedroom detached executive Lakeview built home perfectly situated in a highly sought-after prestigious neighborhood of Valley Creek Estates. This bright and spacious open-concept layout is designed for both comfort and style, featuring hardwood flooring throughout the main floor and large windows that flood the home with natural light and offer breathtaking views of the pond behind the home. This home offers large eat in kitchen with Juliet balcony, formal living, dining and family rooms. Main floor laundry room, primary bedroom with his and hers closets and 4 pieces master ensuite washroom, 3 other spacious bedrooms and over 4,100 sq ft of living space. Other features includes custom made shed, gazebo, seasonal lighting around the home and a tankless hot water heater. Enjoy the tranquility of nature from your professionally landscaped front and back yard, with complete mature trees, a private pond, and plenty of space to relax and entertain. The walk-out basement provides even more potential for living or entertaining space with seamless access to the serene outdoors. Basement also comes with a workshop and a roughed in washroom. This home is perfect for families to enjoy just steps away the scenic trails to Claireville Conservation area and playgrounds, offering the best of both convenience and natural beauty. Close to all amenities, schools, shopping and highways. Don't miss your opportunity to own this exceptional home with peaceful surroundings and elegant finishes. (id:55499)
Ipro Realty Ltd.
227 Inverness Way
Bradford West Gwillimbury (Bradford), Ontario
Welcome to this exquisite 5-bedroom detached home on a desirable corner lot in the sought-after Green Valley Estates community. Offering more than 3,000 sq. ft. of luxurious living space, this home boasts 9-ft ceilings on the main floor with hardwood flooring on the main floor and hallway, oak staircase and pot lights throughout the house. The open-concept kitchen is a chef's dream, featuring a central island, quartz countertops, matching quartz backsplash, breakfast area, and a walkout to the yard perfect for entertaining. Upstairs, you'll find five spacious bedrooms filled with natural light and access to the bathroom from each bedroom. The modern primary suite includes an oversized walk-in closet, large window, and a spa-like 6-piece ensuite with a stand-alone bathtub and oversized glass shower. Separate living room that can be used as an office or playroom for kids. All bathrooms are upgraded with quartz countertops. Additional highlights include a double-door entrance, access from the garage to the mud room/laundry and an unbeatable location close to schools, parks, recreation centers, Highway 400, shopping, grocery stores, and dining.Don't miss this spectacular home schedule your showing today! (id:55499)
Tfn Realty Inc.
11 Avalon Drive
Wasaga Beach, Ontario
Location-Location-Location, Sunnidale By Redberry Homes, A Master Planned Community Located Along The World's Longest Fresh Water Beach. Well Appointed Freehold End Unit, Approximately1733 Sq.Ft. (As Per Builders Plan) Encompassing Luxury Features You Deserve. Including9ft.Ceilings Throughout The Main Floor, Stunning Window Vistas, Breathtaking Designer Details, This Home Is Crafted Ready For Your Personal Touches. Full Tarion Warranty For Peace Of Mind. Building Closing Costs Capped At $5000. (id:55499)
Intercity Realty Inc.
101 Davis Trail
Essa (Thornton), Ontario
Top 5 Reasons You Will Love This Home: 1) Beautiful, white Victorian-style four bedroom home complemented by 9' ceilings and a saltwater pool set on a large lot that backs onto greenspace in the sought-after neighbourhood of Thornton 2) Amazing views of the private backyard from the open-concept kitchen and bright nook flowing seamlessly into a cozy family room that features custom floor-to-ceiling built-in shelving and a walkout to the backyard, while the new dishwasher (2024), stove (2024), and furnace (2024) add peace of mind 3) Backyard featuring an inviting saltwater pool with a new pool liner (2024), pool house, and playhouse or gardening shed, all while backing onto greenspace for added privacy 4) Three car garage complete with a built-in workbench, gardening bench, and a large loft above offering an excellent space for an office or an additional bedroom 5) Great location on a low-traffic street, minutes to Highway 400 access, amenities, and restaurants. Visit our website for more detailed information. (id:55499)
Faris Team Real Estate
2150 Galloway (Basement) Street
Innisfil (Alcona), Ontario
bright 1 BR + 1 WR Walkout basement In the very desirable area in Alcona , Open concept living, kitchen, large bedroom with a large window on the backyard, Brand New stainless steel stove, fridge, washer, dryer, brand new kitchen , Hardwood floor, laundry facilities conveniently located in the Basement, minutes to lake, hwy 400, Walking Distance To Main Plazas - No Frills, Amenities (id:55499)
Homelife/bayview Realty Inc.
9 Addison Street
Richmond Hill (North Richvale), Ontario
Welcome to 9 Addison St, a fully upgraded 4-bedroom detached home on a 50-ft lot in sought-after North Richvale. This move-in-ready home features new hardwood floors, pot lights, and a modern kitchen with quartz countertops & stainless steel appliances. Finished Basement with separate entrance, huge living space, full kitchen, and bath perfect for in-laws or rental income! Prime location: Steps to Yonge St, parks, top schools, transit, and shops. Double driveway with parking for 6.Dont miss this gem! Book your showing today! (id:55499)
RE/MAX Hallmark Realty Ltd.
40 Lillooet Crescent
Richmond Hill (North Richvale), Ontario
Located in the highly desirable North Richvale neighborhood, this well-maintained 4-bedroom, 2-storey home offers a great opportunity for families, investors, or those looking to add their personal touch. Finished basement with separate Entrance. ** one of the biggest floor models expansion from the side , providing spacious kitchen and Living spaces ** Recently spent $$$ on renovations, Newer kitchen and counter tops ,and more... **EXTRAS** S/S Fridge, S/S Microwave, B/I dishwasher, S/S gas stove and hood, washer and dryer. Double sink in kitchen, kitchen2022, driveway asphalt 2022, floor laminate 2022, new staircase 2024, basement appliances. ** This is a linked property.** (id:55499)
RE/MAX Hallmark Realty Ltd.
1923 10th Line
Innisfil, Ontario
MULTI-GENERATIONAL LIVING ON 1.3 ACRES WITH A FULL SECONDARY DWELLING! This exceptional property, located just outside the charming community of Stroud, offers serene country living and city convenience. This multi-residential and multi-generational entertainers' home features over 8,500 sq. ft. of finished living space, including a fully finished main house, a pool house, and separate studio space, making it truly one of a kind. The main house features a warm and elegant interior with 5 bedrooms, 4 bathrooms, updated flooring, and a desirable layout with multiple walkouts, perfect for entertaining. The kitchen boasts butcher block counters, white cabinets, and stainless steel appliances. The second floor primary suite impresses with a private entertainment area, sitting area with a fireplace, private balcony, office area, and ensuite with walk-in closet and in-suite laundry. The lower level is highlighted by a traditional wooden wet bar and spacious recreation room. Ideal for extended family, the pool house is an approved accessory dwelling and features exotic tigerwood flooring, skylights, a wall of windows overlooking the pool, a spacious living room with vaulted ceilings and a wet bar, a full kitchen, 2 bedrooms, and 2 bathrooms. The pool house also has a 690 sq. ft. basement with plenty of storage and its own gas HVAC and HWT. The bonus studio space welcomes your creativity and offers an open-concept design. Enjoy an in-ground pool, expansive stamped concrete patio, multiple decks, and plenty of green space for family events and activities. Additional amenities include a paved area for a basketball court and an ice rink, exterior lighting, a sprinkler system, and 2 storage sheds. The property has 800 Amp service and a side gate offering access to drive to the backyard, which is the perfect spot to park the boats or toys. (id:55499)
RE/MAX Hallmark Peggy Hill Group Realty
703 - 40 Baif Boulevard
Richmond Hill (North Richvale), Ontario
Spacious, renovated 3 bedroom, NE corner suite, in prime Richmond Hill location. You have approx. 1400 sq. Ft. with large balcony O/L lush gardens, 2 full bathrooms, 1-4pc., 1-3pc. with W/I shower, and laminate wood floors throughout, except ceramic in bathrooms. Just a short walk to Yonge St. shops, 1 bus direct to Finch Subway and steps to Hilcrest Shopping Centre. This is a non-smoking and non-vaping building and you have 24-hour security cameras.. EXTRAS. Monthly fees include all utilities, basic Rogers cable TV and internet. Stove and washing machine, "as is". Fridge, DW., clothes dryer ( '2022 )., Ikea wall unit in Bedroom 3. (id:55499)
Royal LePage Real Estate Services Ltd.



