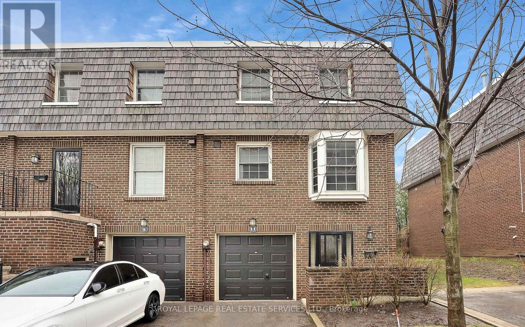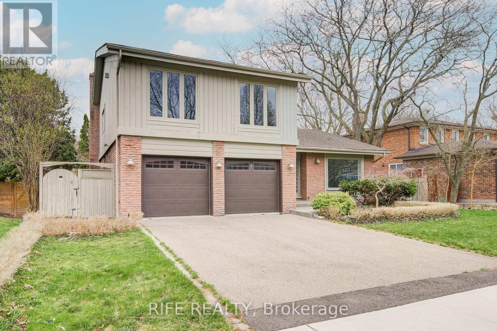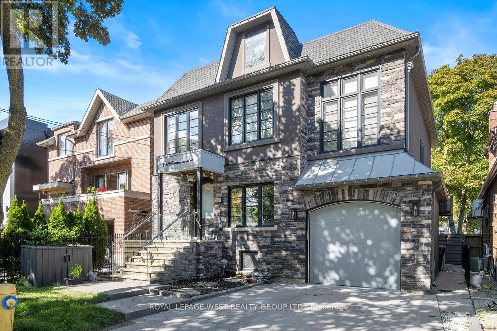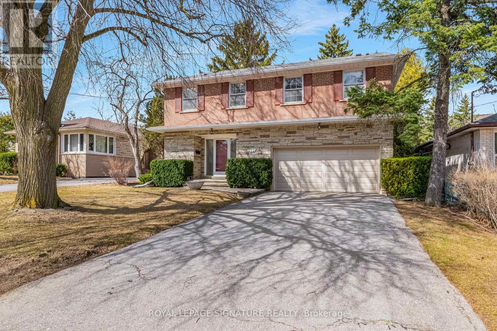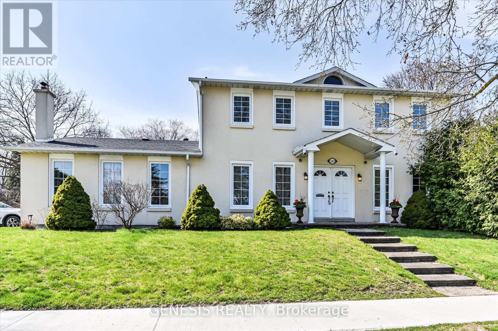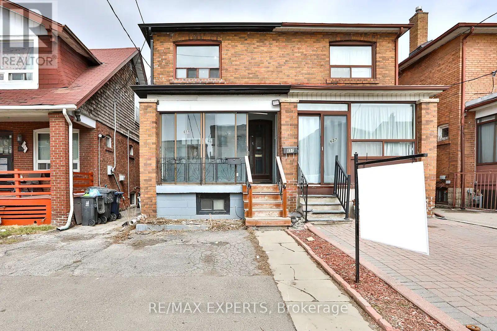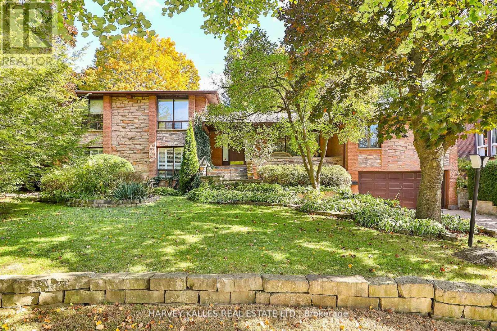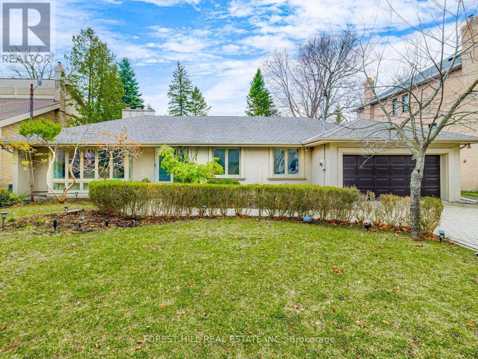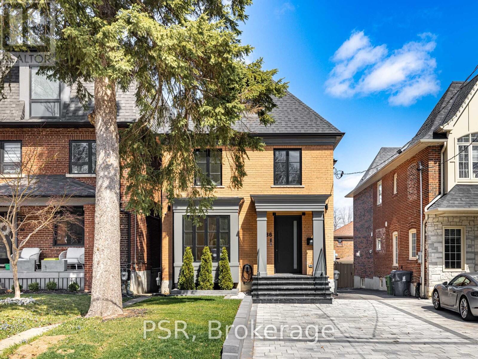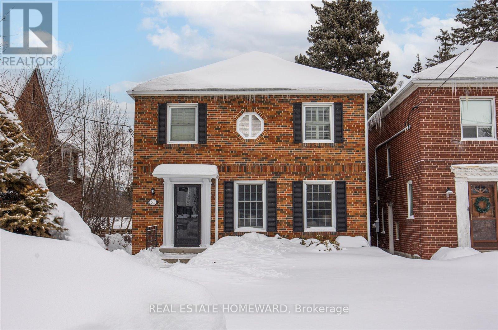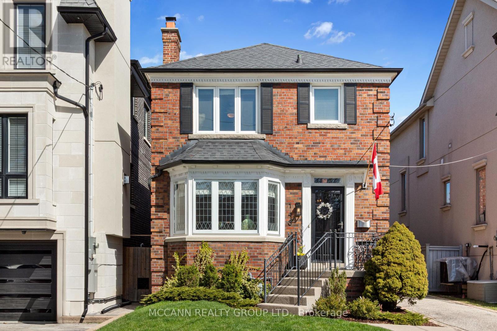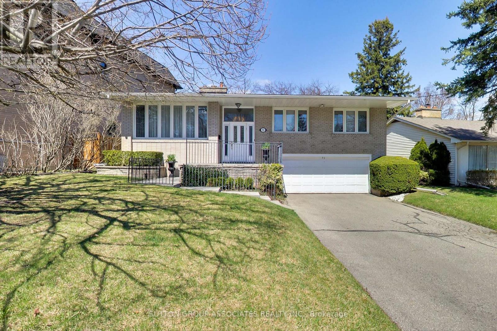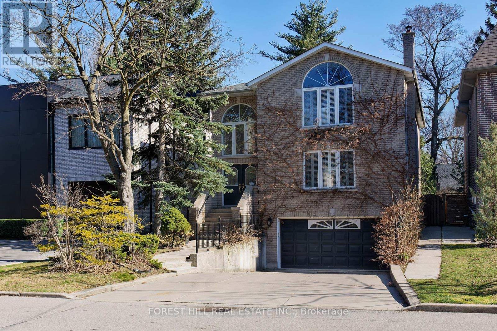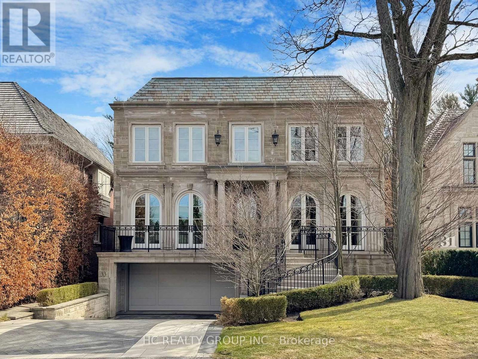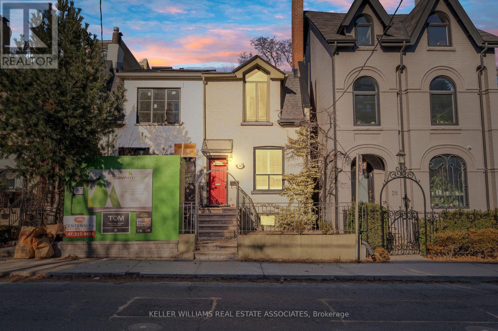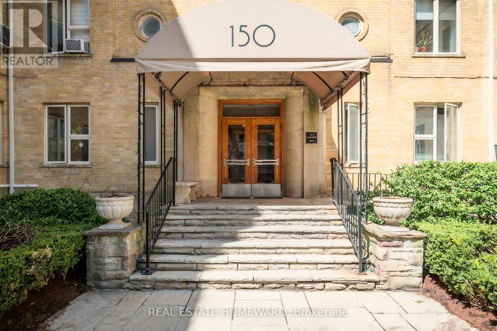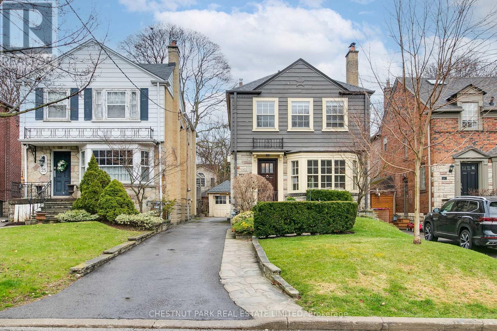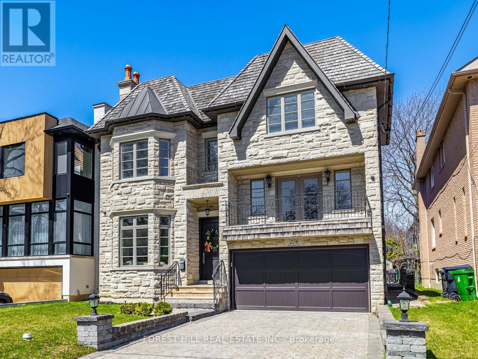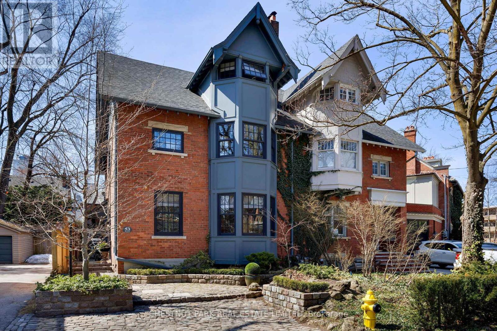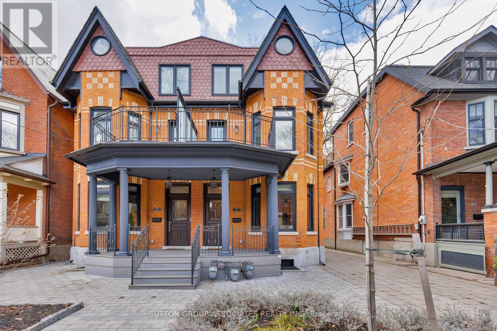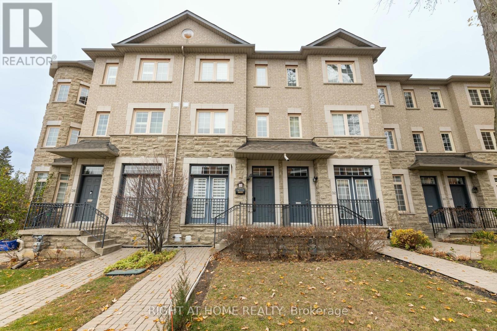5 Heathview Avenue
Toronto (Bayview Village), Ontario
Welcome to 5 Heathview Ave, a stunning home that seamlessly blends timeless elegance with modern sophistication in the highly sought-after Bayview Village neighbourhood. Thoughtfully designed with premium finishes, spacious interiors, and a versatile floor plan, this exceptional residence is perfect for families and entertainers alike.Step inside to a beautifully appointed formal living and dining area, ideal for hosting gatherings, featuring an elegant fireplace, gleaming hardwood floors, and oversized windows that flood the space with natural light. The heart of the home is the spectacular open-concept kitchen and family room, ideal for culinary enthusiasts. This gourmet eat-in kitchen boasts top-of-the-line appliances, an island, breakfast area and ample custom cabinetry. The sunken family room offers an ideal lounging space, with custom built-ins, a cozy fireplace, and double sliding glass doors that open to a private backyard oasis - perfect for seamless indoor-outdoor living.The versatile main floor features an optional primary with ensuite bath for those who would like to reside on the main floor, or serves as a perfect guest/child's room for those who prefer the second level. An office/4th bedroom, a stylish powder room, and a convenient laundry/mud room with direct access to the 2-car garage complete this fabulous first level. Upstairs, retreat to the luxurious second primary suite, complete with a walk-in closet and a spa-inspired 5-piece ensuite, plus another bedroom and a beautifully appointed 4-piece bathroom.The fully finished basement expands your living space with an impressive renovated recreation room, a home gym, a sleek 3-piece bathroom, and abundant storage.Situated in a prime location close to top-rated schools, parks, shopping, and transit, this exceptional home offers a rare opportunity to experience luxury living in the heart of Bayview Village. Dont miss your chance to call this exquisite property home! (id:55499)
Slavens & Associates Real Estate Inc.
2314 - 195 Redpath Avenue
Toronto (Mount Pleasant West), Ontario
Parking and Locker included, owner occupied this unit since day one, excellent condition, flooring and kitchen were upgraded from builder, open balcony, walking distance to subway, restaurants, Shops & More! (id:55499)
Ipro Realty Ltd.
#802 - 1 Cole Street
Toronto (Regent Park), Ontario
Spacious Corner Unit with Parking & Locker in the Heart of Regent Park!This One Bedroom + Den Suite Features Two Generously Sized Balconies with Stunning Unobstructed Views. Enjoy an Open Concept Floor Plan with Floor-to-Ceiling Windows, Granite Countertops, Stainless Steel Appliances, and Updated Lighting .Located in the Award-Winning Daniels Building Offering Top-Tier Amenities: 24-Hour Concierge, Fully Equipped Gym, Party Room, Two-Storey Lounge, Guest Suites, and an Impressive Outdoor Skypark with BBQs.Just Steps to Transit, Parks, Shops, and All the Best of Downtown Living. (id:55499)
The Agency
43 - 11 Stonedale Placeway
Toronto (Banbury-Don Mills), Ontario
Just Listed ,11 Stonedale Placeway, Toronto, Rare End Unit Townhouse in Banbury-Don Mills. Step into elegance with a beautifully appointed endunit townhouse in one of Torontos most coveted communities. This exceptional renovated home offers:3+1 bedrooms & 3 bathrooms. A bright,versatile basement , perfect for a home office. Living room has very-heigh ceilings and oversized windows. A thoughtfully designed layout that blends comfort with style. Located in the prestigious Banbury-Don Mills neighborhood, youll enjoy proximity to:Top-ranked schools: Denlow PS, Windfields JHS, and York Mills CI.Convenient transit and quick access to Hwy 401/404.Shops at Don Mills, upscale dining, Longos Plaza and lushgreen parks.This is a rare opportunity to own a standout home in a family-friendly, highly sought-after area of Toronto. Dont miss your chance , show and sell with confidence. (id:55499)
Royal LePage Real Estate Services Ltd.
4444 Bathurst Street
Toronto (Bathurst Manor), Ontario
Welcome to Bathurst Manor! Elegant Townhouse in a Prime North York Location. Step into a home where warmth, light, and thoughtful design come together. Located in the highly sought-after Bathurst Manor neighbourhood, this beautifully maintained townhouse offers over 2,300 sq. ft for flexibility for your evolving lifestyle.The main level welcomes you with 9-ft ceilings, hardwood floors, and an open-concept layout that flows seamlessly from room to room perfect for both daily living and entertaining. The kitchen is equipped with stainless steel appliances, granite countertops, and ample cabinetry, with the dining area opening directly to a large private deck for effortless indoor-outdoor living.Natural light pours in through every level of the home, creating a bright and uplifting atmosphere throughout. The second floor features two spacious bedrooms, each filled with sunlight perfect for children, guests, or a home office setup. Laundry is conveniently located on this floor as well.The entire third floor is dedicated to the primary suite, offering the privacy of a top-floor retreat with his and her walk-in closets and plenty of space to unwind. With large windows welcoming in the morning sun, its a peaceful sanctuary you'll look forward to ending your day in.The finished basement features high ceilings and makes for an excellent media room, gym, or extra living space. The oversized tandem garage adds practicality with room for parking and storage.Set in a quiet, family-friendly community Prime location near top schools, parks, transit, 401, Costco and everyday conveniences, this is a rare opportunity to own a home that truly balances function, light, and livability. This is the kind of home you fall in love with at first sight! (id:55499)
Exp Realty
201 - 223 St. Clair Avenue W
Toronto (Casa Loma), Ontario
One BR + Den and parking available in a boutique building in the highly sought-after Forest Hill neighborhood. Designed for modern elegance and ultimate comfort, this exquisite residence boasts floor-to-ceiling windows, flooding the space with natural light. The open-concept living area with its wide floor planks seamlessly blend into a chef-inspired kitchen, featuring high-gloss cabinetry, a quartz waterfall countertop, an upgraded stainless steel square sink, and premium full-sized integrated appliances, including a 30 cooktop/stove, built-in oven and extra large stackable washer/dryer. The versatile den is spacious enough to function as a formal dining area or a stylish home office, perfectly catering to your lifestyle needs. Heated floors extend to primary suite, bathroom, and den, ensuring year-round comfort. The spa-like washroom is enhanced with an upgraded shower system, elevating your daily routine. Custom UV solar blinds in living room and bedroom provide both privacy and energy efficiency. Retreat out to the balcony where you can enjoy your morning coffee in the sun but covered from its rays. For a panoramic view of the city's skyline, step onto the rooftop terrace and take in its city views, the perfect backdrop for entertaining or unwinding. 24-hour concierge, a gym, party room and a pet spa are all at your disposal. A conveniently located parking spot is directly across from the elevator, and a locker is right next to it. Every detail has been thoughtfully curated for effortless luxury. Nestled in a prime location, with the streetcar at your doorstep, you're just minutes from Yorkville's high-end shopping and world-class restaurants. Just steps to top-rated schools, parks and the historical Casa Loma. This is more than a home, its a lifestyle. Don't miss this rare opportunity. Schedule your private viewing today! (id:55499)
Real Broker Ontario Ltd.
1216 Davenport Road
Toronto (Wychwood), Ontario
Welcome to 1216 Davenport Rd, a beautiful 3+1 bedroom, 2 bathroom home nestled in the sought-after Wychwood neighbourhood. This spacious and light-filled semi-detached property is a legal duplex, currently set up as a single-family residence, offering flexibility for future income potential. This elegant and stylish home boasts modern comfort with a thoughtful layout. The main floor features sleek laminate flooring, pot lights throughout, and a spacious living and dining area perfect for entertaining. The contemporary kitchen offers stainless steel appliances, a chic backsplash, and convenient walkout access to the backyard. Upstairs, you will find 3 generously sized bedrooms and a 3-piece bathroom. The fully finished basement adds valuable living space with a 4th bedroom, a large rec room, and an additional 3-piece bathroom. Ideally located within walking distance to Hillcrest Park, Dovercourt Park, and Humewood Park, and close to TTC, schools, local shops, grocery stores, dining, and all the vibrant amenities of St. Clair Ave W. This home truly offers the best of urban living in a family-friendly community! (id:55499)
Sutton Group-Admiral Realty Inc.
77 Risebrough Avenue
Toronto (Newtonbrook East), Ontario
**Architecturally**Spectacular**and**Luxuriously appointed**this custom-built **URBAN-STYLE** Masterpiece of residence is a set on an UNIQUE land 62.50Ft x 201.68Ft***Step into a realm of contemporary opulence where luxury seamlessly meets functionality --- This extraordinary home with ultimate comfort and style offers approximately 7000 sq. ft. of refined living space(approximately 5200 sq. ft/1st-2nd floors + prof. finished w/out basement), including the lower level, where no detail has been overlooked and no expense spared. This architectural modern gem boasts an open concept design, showcasing high-end finishes and expansive living spaces, over 19ft soaring ceilings draw your eye upward(living room) from ceiling to floor windows design flooded with natural light. The main floor features a sophisticated library with custom-built ins and glass dr, built-in speaker. The chef's kitchen is outfitted with top-of-the-line MIELE appliances, commercial-grade cabinetry and massive centre island, breakfast bar area, flowing seamlessly into a grand family room with a striking fireplace and easy access to a terrace(entertainer's oasis). The butler's kitchen of main floor allows a preparation of your family's daily meals. The primary suite is a private retreat with a fireplace, complete with a lavish heated ensuite, timeless elegance of built-in closets & a serene balcony. Each bedrooms are generously sized with high ceilings and its own ensuites. The lower level is designed for ultimate comfort and entertainment, offering a spacious--massive/open concept recreation room, a show-stopping wet bar with heated floors. a home gym with sauna and Steam shower. The nanny's room has own ensuite--------a truly unparalleled living experience home****2FURNACES/2CACS,2KITCHENS,TOP-OF-THE-LINE "MIELE" BRAND APPLIANCE---ELEVATOR----2LAUNDRY ROOMS,HOME GYM,FLOOR TO CEILING WINDOWS,SOARING CEILING,HEATED FLOOR,CRESTON Smart Home System & MORE (id:55499)
Forest Hill Real Estate Inc.
135 Bellwoods Avenue
Toronto (Trinity-Bellwoods), Ontario
Welcome to 135 Bellwoods Ave, an excellent opportunity to own in one of the city's most highly sought-after west end neighbourhoods, Trinity Bellwoods! This rare and versatile semi-detached house with 2 and half storeys is VACANT and ready for it's next chapter. Walk into a spacious foyer with soaring ceilings and double doors to a large living room with massive window. The main floor features a dining room or possible bedroom/office and a recently updated kitchen with main floor laundry and full bathroom. The second floor boasts a second kitchen, full washroom, and 2 huge bedrooms. Continue upstairs to a spacious third floor with dormer windows overlooking the CN tower. Perfect for a primary bedroom, or large family room. With a finished basement that has high ceilings and contains a third kitchen, full washroom, and separate covered entrance, there is plenty of potential for a nanny suite, or extra living space. Enjoy laneway access to a detached garage, parking and plenty of storage. Located steps to Trinity-Bellwoods park, this home is conveniently featured in the heart of Toronto's vibrant west end. Walk up to College and enjoy all of Little Italy, or south to Queen St for trendy Queen West shops and restaurants. Stroll along Dundas to Ossington and enjoy some of the city's finest establishments. Don't miss this excellent opportunity to own in one of the best parts of the city! (id:55499)
Area Realty Inc.
17 Bramble Drive
Toronto (Banbury-Don Mills), Ontario
Welcome to 17 Bramble Drive A Rare Gem in the Prestigious Denlow Neighbourhood!Discover this unique, sun-filled home featuring 3+1 spacious bedrooms and 4 modern bathrooms, set on an impressive 70 ft x 110 ft premium ravine lot. Enjoy breathtaking views from the backyard overlooking a serene park the perfect private retreat right at home.Step into the unique family-sized living and dining area with soaring 13-ft cathedral ceilings, offering an airy and elegant space for entertaining and everyday living. The home has been newly renovated, featuring fresh paint and updated flooring throughout the basement and upper levels. Located on a quiet, sought-after crescent in one of Torontos most desirable areas, this property offers a rare opportunity to transform a diamond in the rough into your dream home. Close to top-rated public, private, and Catholic schools, and minutes from Shops at Don Mills, York Mills Gardens, Banbury Community Centre, Windfields Park, Edwards Gardens, and local parkettes. With easy access to TTC, major highways, and downtown Toronto, convenience meets lifestyle in this exceptional location. (id:55499)
Rife Realty
111 - 18 William Carson Crescent
Toronto (St. Andrew-Windfields), Ontario
***SEE VIRTUAL TOUR!!! Welcome to "Hillside at York Mills". Ground-floor living which overlooks lush green lawns and spectacular gardens in a Private Enclave! Tucked away on a quiet Cul-De-Sac, this upscale and spacious unit offering approximately 1,300 square feet of beautifully designed living space with a split 2-Bedroom + Den layout floor plan. Located in a landscaped, resort-style community, enjoy access to premium amenities including a pool, gym, games room, meeting & party rooms, guest suites and of course a Concierge. Visitor parking is located both on the surface and underground. Highlights you'll love: Brand new Luxury Vinyl Flooring (2025) in the Living Room, Dining Room and Den. Luxurious, Brand New Broadloom (2025) in both Bedrooms for added warmth and comfort. Spacious Primary Suite with a walk-in closet with custom closet organizers, large 5-piece ensuite with stone counters, soaker tub and separate shower. Versatile Den is perfect for a 3rd Bedroom, Home Office, or Guest Room. Spacious Kitchen with pot lights, expansive stone countertops, Breakfast Bar. Includes all 6 Appliances including in-unit Stacked Washer & Dryer. Combined Living Room/Dining Room features Fireplace with Custom Stone Surround/Mantle. Unit comes with 1 Owned Locker and 2 Owned Parking Spaces beside each other and located beside the elevator - Doesn't get better than that - super convenient! Cable and High-Speed Internet are now included at a significantly discounted rate in Maintenance Fees. This ground-floor gem combines luxury, convenience, and tranquillity, amazing views ideal for professionals, downsizers, or anyone looking for low-maintenance living in an upscale setting. Welcome Home to Hillside where every detail counts! (id:55499)
RE/MAX Professionals Inc.
41 Evanston Drive
Toronto (Bathurst Manor), Ontario
Light, and Space Envelopes you upon Entering this Stunning, Oversized 3+2 Bed / 4 Bathroom Bungalow. Relax, and Enjoy the Many Open and Private Spaces found Throughout this Beautifully Renovated Home! Over 3500 sqft of Finished Living Space! Gleaming Hardwood Floors, Pot Lights, Newer Oversized Windows, Crown Mouldings, Stainless Steel Appliances, Granite Countertops, Walk-Out to a Private Deck from Kitchen, Main Floor Family Room, Primary Bedroom with Ensuite, Separate Entrance to Massive, Finished Basement, with Nannys Suite, Fully Fenced and Landscaped Front to Back and Situated on a Large Lot, on a Tucked-Away and Quiet, Tree-Lined Street. Welcome Home! (id:55499)
Engel & Volkers Toronto Central
218 Cameron Avenue
Toronto (Lansing-Westgate), Ontario
Welcome to this exceptional, custom-built showpiece in the heart of Toronto's highly sought-after Lansing-Westgate neighbourhood. Nestled among mature trees on an expansive lot, this one-of-a-kind home is a stunning blend of modern luxury and timeless elegance complete with your own private in-ground pool for the ultimate backyard retreat.Offering just under 5,000 sq. ft. of beautifully finished living space, every inch of this home is designed to impress. With 5 generously sized bedrooms, 5 luxurious bathrooms, and a thoughtfully crafted layout, there's room to live, entertain, and grow. The gourmet kitchen is a chef's dream, perfect for hosting, while the entertainment room sets the stage for cozy nights or lively gatherings.This home isn't just beautiful its functional too, with a layout that's ideal for extended family living or simply those who love extra space. Every detail, from the high-end finishes to the sophisticated design, speaks of quality and care.A rare opportunity to own a home that truly has it all space, style, and an unbeatable location. (id:55499)
Royal LePage West Realty Group Ltd.
12 Feldbar Court
Toronto (Willowdale East), Ontario
***Wonderful 4 Bedroom Executive Style Home In Prime Willowdale East*** Bright & Spacious, Terrific Flow, Generously Sized Rooms, Hardwood Floors Throughout, Multiple Walk-Outs, Finished Basement, Double Car Garage & Bonus Main Floor Office. Lovingly Maintained By Long Time Owner & In Pristine Condition. Awaits Your Designers Touch! So Many Options: Move In, Rent Out Or Renovate To Taste. Steps To Parks, Schools, Shopping & TTC. Earl Haig School District. (id:55499)
Royal LePage Signature Realty
68 Nesbitt Drive
Toronto (Leaside), Ontario
Perfect opportunity to own a detached home in one of the most desirable neighborhoods of the city for an accessible price! This charming brick bungalow is an absolute gem. You will love its peaceful atmosphere nestled among mature trees and surrounded by walking trails and parks, ideal for nature lovers. Enjoy all the amenities city living can offer with outstanding schools, shops and downtown Toronto just minutes away. This home has been lovingly maintained and is move in ready as a starter home. It features a new energy efficient heat-pump and furnace. The finished basement has a separate entrance and can easily be converted into a separate suite for additional income to make home ownership more affordable. This can also be the perfect location where you can build your dream home. PLEASE CALL OFFICE TO BOOK A PRIVATE TOUR, OR GET INFORMATION ABOUT THE OPEN HOUSE, THANK YOU KINDLY . (id:55499)
Red House Realty
509 - 33 Frederick Todd Way
Toronto (Thorncliffe Park), Ontario
Enjoy modern living in this bright and airy 1-bedroom + den suite featuring sleek, contemporary finishes and an open balcony with sunny south viewsperfect for your morning coffee or evening wind-down.The versatile den makes an ideal home office, offering a quiet space for work or study.Located in a well-maintained building with top-tier amenities including a fully-equipped gym, indoor swimming pool, and outdoor terrace. Just a short bus ride to Yonge & Eglinton subway station, offering easy access to downtown while enjoying the tranquility of a quieter residential neighborhood.City living, redefined. (id:55499)
Chestnut Park Real Estate Limited
50 Seton Park Road
Toronto (Flemingdon Park), Ontario
Bright and Spacious Semi-Detached Home Featuring 3+2 Bedrooms and 4 Bathrooms, Including a Finished Basement Suite with a Legal Separate Entrance. Generously Sized Bedrooms, with a Primary Bedroom Offering a 4-Piece Ensuite and Walk-In Closet. Conveniently Located Near TTC, Shops at Don Mills, Science Centre, Superstore, Parks, Scenic Trails, and the DVP. Close to Rippleton Public School, Don Mills Middle School, Don Mills Collegiate, Aga Khan Museum, Park and Jamatkhana (id:55499)
Century 21 Leading Edge Realty Inc.
242 Banbury Road
Toronto (Banbury-Don Mills), Ontario
Welcome to 242 Banbury Road, a rare opportunity in one of Torontos most coveted enclaves. Set on a prestigious street in the heart of Banbury-Don Mills, this elegant residence offers timeless curb appeal and refined living on an expansive lot. Thoughtfully updated and meticulously maintained, the home features a flowing layout with generous principal rooms, gleaming hardwood floors, and abundant natural light throughout. The kitchen offers generous space and functionality, with ample cabinetry, modern appliances, and a bright breakfast area overlooking the backyard ideal for daily living and casual gatherings. The primary suite provides a peaceful retreat with a private ensuite and double closets, while the additional bedrooms are spacious and filled with natural light, perfect for growing families or home office setups. Major updates have been taken care of, including the roof and furnace, offering peace of mind for years to come. Located within the highly sought-after Denlow Public School and York Mills Collegiate catchments, and minutes from top private schools, this home facilitated the early education of three current doctors (Ophthalmologist, Dentist and Anesthesiologist) in the family. Experience the best of North York living with easy access to parks, shopping, and major transit routes all from this prime Banbury address. (id:55499)
Genesis Realty
30 Sumner Heights Drive
Toronto (Bayview Village), Ontario
***A Bayview Village Beauty*** Detached, Brick, 3 Bedroom Raised Bungalow, Lovingly Maintained By Long Time Owner, Bright & Spacious On A Beautiful Mature Treed South Facing Lot, Thousands Spent In Landscaping Upgrades, Updated Windows/Doors/Kitchen & Baths, Hardwood Floors Throughout, 2 Gas Fireplaces, Finished Basement With Separate Walk Out, Large Deck Perfect For Entertaining. Move In, Rent Out Or Build Your Dream Home!!!!! (id:55499)
Royal LePage Signature Realty
659 Vaughan Road
Toronto (Oakwood Village), Ontario
When opportunity knocks, you answer! Welcome to 659 Vaughan Road, a solid brick-built semi-detached home in high-demand Oakwood Village! Priced like a condo, this home provides the freedom of a freehold property without the maintenance fees. The bright and spacious upper level features three well-sized bedrooms with an abundance of natural light. With a separate entrance to the basement, kitchen, and private bathroom, this property presents incredible potential for first-time homebuyers or investors seeking rental income WITH CA$HFLOW POTENTIAL!! Recent updates include modern vinyl floors, water proofing around basement exterior, new appliances and more. Located in a sought-after area, close to transit, schools, and amenities this is an opportunity you don't want to miss - the ideal blend of urban convenience and neighbourhood charm! (id:55499)
RE/MAX Experts
408 - 66 Forest Manor Road
Toronto (Henry Farm), Ontario
**RARE 2 PARKING CONDO ONLY 24 TANDEM PARKING SPOTS AVAILABLE FOR ALL 3 BUILDINGS** **Corner Unit** Floor to ceiling windows. South East Facing, Newly renovated - Stylish & Ultra-Convenient Living at Its Finest! Welcome to this beautifully updated 2 bed, 2 bath condo offering 887 sq ft of bright, functional space in an unbeatable location! Freshly painted and featuring brand-new flooring throughout, this unit is move-in ready. Enjoy a spacious open-concept layout, a large private balcony perfect for your morning coffee, and split bedroom design for privacy. Tandem parking for two vehicles and a storage locker both conveniently located on P1 offer exceptional value and ease. Situated directly in front of Fairview Mall, now home to a brand-new T&T Supermarket, and just 12 steps (yes, we counted!) from Don Mills Subway Station. Commuting is a breeze with quick access to Hwy 404 & 401 just a minute away. Potential $3000/month rental income. Perfect for first-time buyers, downsizers, or investors looking for location, lifestyle, and convenience all in one. (id:55499)
Real Broker Ontario Ltd.
21 Nomad Crescent
Toronto (Banbury-Don Mills), Ontario
Welcome to 21 Nomad Crescent. Endless possibilities await you! Live in, renovate or build your dream home. Ideally situated at Bayview & York Mills, close to all amenities such as top private/public schools, shops, restaurants, public transportation, 401/404 highways and a mere minutes walk to the picturesque Windfields Park. Once inside this sprawling side-split home of approximately 6,600 square feet of total living space, one shall find 3+1 bedrooms, 4 bathrooms, a gourmet eat-in chef's kitchen, multiple gas fireplaces, and an indoor health spa complete with a swimming pool, hot tub, and sauna just a few of the many features this home offers. (id:55499)
Harvey Kalles Real Estate Ltd.
5 Robinter Drive
Toronto (Newtonbrook East), Ontario
Beautiful home on a spectacular lot in prime North York nestled in a quiet family friendly location. Step on the property and be greeted by an expansive inviting porch and foyer, an open living/ dining room, a separate family room currently being used as an office, upgraded kitchen with eat-in breakfast area, hardwood floors and upgraded bathrooms throughout. The finished basement has an open concept design with a family room area, recreational games area, a built-in swanky bar, and a large utility room- perfect for growing kids, multi-families or create a rental apartment. This prime location has schools, parks, transit and easy access to Yonge St, shops, restaurants, Hwy 401, 404, 407, Finch Subway and GO station- the perfect blend of convenience and tranquility! Updates: Hot Water Tank (2024), Main floor front windows (2021), All upper floor and main floor back windows (2015), Roof 2014, Furnace & AC (2012). Note: Property Tax Amount is the 2025 Interim Bill Amount. (id:55499)
Right At Home Realty
17 Vernham Avenue
Toronto (St. Andrew-Windfields), Ontario
***Rare Opportunity***Exceptional 82 x 146 Ft Land----South exposure on quiet street in prestigious/most-sought after Bayview/York Mills neighbourhood***This spacious & expansive, approximately 3000 sq. ft living space + finished basement, Updated---Upgraded Ranch Style Bungalow with South Exposure & Private Backyard with an Inground Swimming Pool Offers Incredible Future----Potential/Potential(For Renovators, Builders and Fam/End-Users)**The main floor offers an Elegant living room with a Gas fireplace and built-in vanity & massive-huge dining room, easy access to a large deck & Gourmet--updated kitchen with a cozy family room, easy access to an entertainer's dream, huge/private backyard with a swimming pool and hot tub. The primary bedroom has 5pcs ensuite and huge walk-in closet, overlooking a private/huge backyard. The main floor provides a good size of bedrooms with natural light, main floor laundry area(washer) & easy access--enclosed "hot tub" area. The basement has spacious/open concept recreation room with a kitchenette area, 2bedrooms and large laundry room with storage area.----------This home is perfect for living now and rebuild a luxurious your dream home in the future ----------- Direct access from the garage to main floor, 2cars garages (id:55499)
Forest Hill Real Estate Inc.
18 Weybourne Crescent
Toronto (Lawrence Park South), Ontario
Majestic Lawrence Park family home perched high above Alexander Muir Park . Steps to Yonge St this classic 2 1/2 storey home boosts a fully renovated main floor with large principal rooms sitting on a 50 x 150 Lot. The primary room includes a separate sitting / office with windows overlooking the landscaped yard , with ensuite and ample closet space . The two family bedrooms have beautiful light with one bedroom offering built ins with a desk, a sunny bedroom for a student . The third floor has a full bath , a large bedroom with beautiful light and a office/ sitting room . This home offers almost 3500 sq ft above grade and a spectacular lower level family room , bedroom and multiple utility and storage rooms .The lucky new owner has the very best location in the Park to enjoy tranquil strolls in the ravine and yet close for subway , shopping and multiple schools both private and public. Step in to a spacious newly renovated main floor , bright and spacious family room / den , massive living and dining room for entertainment . Please reach out for recent renovations , recent roof, on demand water system and lovely landscaping. (id:55499)
Royal LePage Signature Realty
249 Sheldrake Boulevard
Toronto (Mount Pleasant East), Ontario
Absolutely elegant and drenched in natural light, 249 Sheldrake Boulevard is a stunning detached home in the heart of Sherwood Park with over 3,000 square feet of livable space. This recent new build masterfully blends timeless design with modern luxury, offering 4+1 bedrooms, 4 bathrooms, and an abundance of beautifully curated living space. Step inside to soaring ceilings, rich hardwood floors, and exquisite millwork and mouldings that imbue the space with character. The formal living and dining rooms offer refined charm, while the heart of the home lies in the oversized family room - an inviting space anchored by custom cabinetry and a striking stone fireplace. This seamlessly flows into the oversized kitchen with a massive island, breakfast area with banquette, and a wall of south-facing windows that overlook a sizeable deck and deep backyard. It's the perfect layout for everyday living and effortless entertaining. Upstairs, the bedrooms are generously proportioned with skylights and large windows enhancing the bright, airy feel. Each room is appointed with custom closets, combining thoughtful design with function. The primary suite is a true retreat, featuring a cozy sitting area, two walk-in closets, and a spa-like ensuite. The finished lower level is equally impressive with 10 foot ceilings and radiant heated floors. The spacious recreation room includes custom built-ins and opens to the lush backyard via an above-grade walk-out. Adding to the versatility of this level is a large bedroom and beautiful 3-piece bathroom. With a private side entrance and direct garage access, the lower offers the perfect setup for in-laws, guests, or a private home office. For added ease, the laundry room includes a chute from the second floor. Move-in ready and meticulously maintained, and just steps to Blythwood Public School and nearby parks, 249 Sheldrake is the complete package - elegant, functional, and perfectly located in one of the city's most desirable neighbourhoods. (id:55499)
Chestnut Park Real Estate Limited
86 Chudleigh Avenue
Toronto (Lawrence Park South), Ontario
A refined offering in the heart of Lawrence Park, where considered design and enduring craftsmanship come together seamlessly. Every element of this newly built home has been curated with intention from the custom millwork and Chateaux windows to the solid Arista doors accented by Emtek hardware. The kitchen, anchored by Fisher & Paykel appliances, is both functional and expressive designed to elevate the everyday. In-floor heating throughout the bathrooms and lower level offers quiet comfort, while a state-of-the-art mechanical room reflects the same thoughtful engineering found throughout the home. Smart home integration includes Lutron lighting, Sonos audio (indoor and out), pre-wired automated blinds, a comprehensive security system, and EV charging creating a home that's as intuitive as it is beautiful. An exceptional blend of modern ease and quiet elegance in one of Toronto's most established neighbourhoods. (id:55499)
Psr
51 Edgecombe Avenue
Toronto (Bedford Park-Nortown), Ontario
Don't miss your chance to move to Edgecombe Ave in the beautiful Otter Creek pocket of midtown Toronto. Surround yourself with high end homes the street. This property boast a deep lot and wide frontage perfect for those seeking value through future expansion/build opportunities, along with a private drive and detached garage. Relax and enjoy access to top quality public schools. You are just 0.5 KM from highly rated John Ross Robertson, along with Glenview Senior Public School, Lawrence Park Collegiate S.S and steps away from the prestigious Havergal College private school. The interior provides an oversized living area on the main floor. The basement is a good height and provides extra space for recreation/family room and office. The kitchen and dining room overlook and walk out to an oversized tiered deck with bench seating and green back yard. This home has 3 well proportioned bedrooms all with separate closet space and has been well cared for. Recent upgrades include new roof, upgrade waste and waterline to the city and basement flooring. (id:55499)
Real Estate Homeward
148 Brooke Avenue
Toronto (Bedford Park-Nortown), Ontario
Nestled in one of Toronto's most sought-after neighbourhoods, this beautifully maintained 3bedrm, 2bathrm home is just a short stroll from Avenue Rd & Yonge St. Step through elegant French doors into the living rm, featuring a large leaded glass picture window, fireplace, & hardwood floors. An arched entryway leads into the large formal dining rm, perfect for entertaining, complete with classic wainscoting & hardwood flrs. Filled with natural light, the family rm boasts expansive windows & double doors that open onto a private deck overlooking the saltwater pool. The updated kitchen (renovated in 2001) hosts stainless steel appliances, ample cabinetry, & a charming breakfast area. Upstairs, the spacious primary bedrm overlooks the street with large windows, a ceiling fan, & a closet. Two additional bedrms offer serene views of the backyard, each with hardwood floors & ample storage. A 4pc bathrm with a combined shower & tub completes the upper level.The finished lower level, with convenient side-door access, offers additional living space. A 3pc bathrm is complete with a large shower. A large office with built-in storage, pot lights, & a bright window provides the perfect space for working from home or homework. The recreation rm, featuring broadloom, is ideal as a media or playrm, while the adjacent playrm with a full wall of closets offers the potential to convert into an additional bedrm. A spacious laundry rm with a utility sink completes the lower level.Outside, the private backyard is a true urban oasis, complete with an enclosed deck, lush landscaping, pool shed, & saltwater pool, an entertainer's dream. Located in the prestigious Armour Heights & Lawrence Park school districts, this home is just minutes from top-rated public & private schools, TTC transit (Lawrence & York Mills Stations), fine dining, boutique shopping, the Don Valley Golf Course, & easy access to Highway 401. (id:55499)
Mccann Realty Group Ltd.
51 Ravenscroft Circle
Toronto (Bayview Village), Ontario
Tucked Away In One Of Bayview Village's Quiet Court Locations This 3-Bedroom South-Facing Raised Bungalow Is Situated On A Large Private Pie-Shaped Lot & Has Easy Access To Shops, Restaurants, Schools & Highways 401 & 404. The Main Floor Has A Generous Living Room With Fireplace, Separate Dining Room, An Eat-In Kitchen With W/O To A Two Tiered Deck, 3 Bedrooms & A 4 Pc. Bath. The Basement Is Finished, There Is A Family Room With A Fireplace & Above Grade Windows. Also, A Laundry Room, Utility Room, Cedar Closet & A Bathroom. There Is A Double Private Drive With Double B/I Garage. Move In, Top Up, Or Build New - The Possibilities Are Wide Open! (id:55499)
Sutton Group-Associates Realty Inc.
74 Woburn Avenue
Toronto (Lawrence Park North), Ontario
Welcome to 74 Woburn Ave Luxury Living in Lawrence Park North. Welcome to this exquisite modern custom-built fairly new residence in the heart of Lawrence Park North, just steps from Yonge Street. This exceptional home showcases unparalleled craftsmanship and luxury finishes throughout, featuring fresh new paint, stunning hardwood floors on all levels, new landscaping, and soaring 11-foot ceilings on the main floor. Designed for contemporary living, the open-concept layout seamlessly integrates the elegant living and dining areas with a breathtaking gourmet kitchen, complete with a huge marble countertop perfect for breakfast and effortless flow into the spacious family room and backyard perfect for both relaxation and entertaining. The second floor boasts a lavish primary suite with custom built-in closets and a spa-like ensuite, along with three well-sized bedrooms spanning the second and third floors. This layout offers added privacy and space, ideal for families with children. The lower level is thoughtfully designed for entertainment, featuring a generous living space, a nanny suite, and a 3-piece bathroom. Located within the highly coveted Lawrence Park School District and minutes from top private schools, this home offers unmatched access to boutique shops, charming cafés, restaurants, and the subway. Nestled across from a parkette, ravines, and recreational facilities, it provides the perfect balance of urban convenience and family-friendly living. Adding even more value, the laneway offers an incredible opportunity to build a nanny suite, in-law suite, or generate additional rental income. Don't miss this rare opportunity - schedule your private viewing today! This rare opportunity must be seen! (id:55499)
Harvey Kalles Real Estate Ltd.
51 Stuart Avenue
Toronto (Lansing-Westgate), Ontario
Amazing opportunity on one of the best streets in family friendly Lansing Westgate. This timeless 4 bedroom, 5 bathroom custom built home is extremely well maintained and thoughtfully designed with obvious attention to detail, top of the line finishes and craftsmanship. Two storey entry with impressive oak staircase and light oak flooring on main and second level. Main floor separate formal living and dining rooms, open concept eat-in gourmet kitchen along with a spacious family room with gas fireplace. Walk out to deck and private garden from kitchen. Second level with oversized primary bedroom, vaulted ceiling, six piece ensuite and walk in closet. Third bedroom with three piece ensuite and two additional bedrooms and a six piece family bathroom. Double Linen closet and skylight on Second floor hallway. Versatile lower level with recreation room, kitchen, wood burning fireplace, three piece bathroom, two cantinas, walk-in safe and a walk out to back yard. Close to top rated schools, two TTC subway lines, main highways, Whole Foods, ravines and parks. Easy access to shops and restaurants along with Gwendolen Park, Earl Bales Park and Stuart Beltline. Concrete double driveway with deep two car garage. **EXTRAS** 200 AMP Electric Panel, two sump pumps, three fireplaces (1 Gas, 2 Wood burning). Solid custom Poplar doors on main floor, brass fittings throughout, two cantinas in lower level, walk-in safe. 2x12 in joists and 3/4 inch light oak floors on main and second level. California shutters. *Living Room currently used as Office. *Potential for In-law suite in lower level. *Over 9ft ceilings on main floor! *Some photos virtually staged. (id:55499)
Forest Hill Real Estate Inc.
33 Blyth Hill Road
Toronto (Bridle Path-Sunnybrook-York Mills), Ontario
**Sherwood Homes | Exquisite Richard Wengle-Designed Ravine Retreat** this breathtaking ravine-backed estate, masterfully designed by acclaimed architect Richard Wengle, timeless sophistication with modern craftsmanship. The striking Indiana limestone façade, bespoke millwork, dramatic wall paneling, and impeccable finishes captivate at every turn. The gourmet kitchenboasting a stunning island, premium appliances, and a separate catering kitchenflows effortlessly to the terrace, perfect for alfresco entertaining. The main level also features a refined library, multiple fireplaces, custom built-ins, and a convenient full-sized elevator. Second Level -Four skylights, vaulted ceilings, Primary Bedroom with a cozy fireplace, and a boutique-style dressing room. The spa-inspired ensuite is a masterpiece, featuring marble finishes, a decadent 10-piece layout, and indulgent details fit for a luxury oversized windows framing lush garden views, The lower level is an entertainers dream complete with a walkout to a landscaped patio, gym, media room, wet bar, office, mudroom, and a private nanny suite.Designed for discerning buyers, this home spares no expense-geothermal heating and cooling, radiant floor heating throughout most of Bsmt living area, a gas boiler backup, and even heated driveway, stairs&porch and front steps ensure year-round comfort.Close to excellent several private school and Granite Club, A rare 'opportunity to own a Richard Wengle- designed estate in one of Torontos most sought-after neighbourhoods. Don't miss this extraordinary offering (id:55499)
Hc Realty Group Inc.
8 Abbotsford Road
Toronto (Willowdale West), Ontario
Tucked away on a quiet no traffic court, this North Toronto-style two story 3+ bedroom home with garage is an easy walk to Yonge St and Subway! Rarely available on the 'court', this home offers a private, west-facing lot with unobstructed sunset views! There aren't many locations in the area that offer these beautiful sunsets! This tidy well maintained home is perfect for families and professionals alike. Whether you're looking to renovate, rebuild, or simply revel in its current charm, this home is someone's lucky opportunity. Inside, you'll find surprisingly spacious, sun-filled rooms. A family size kitchen overlooks the backyard. A bright sunroom off the dining area walks out to the gardens. Three generous bedrooms - all upstairs - have hardwood floors and huge closets! The lower level has high ceilings and provides all the extra space you're looking for or finish further as an income/inlaw apartment. Many updated windows. Meticulously cared for. Come Spring, you'll discover one of this home's best parts; gorgeous, perennial gardens, lovingly cultivated over the years. Easy to maintain, yet a joy to behold, the lush gardens in the front yard alone draws compliments from neighbours! A detached garage adds convenience, and the family-friendly location is unbeatable. There's a park at the end of the street, and a pedestrian pathway offers a short, stress-free walk to the Subway. Plus, your kids can attend some of the area's top-rated schools, including Churchill PS, Yorkview French Immersion, and Willowdale MS. Great location for Garden Suite and/or multiplex. A home like this doesn't come along often and is a wonderful spot for anyone looking for a place in the Center of the City! Breathe. You're Home! (id:55499)
Keller Williams Referred Urban Realty
122 Garfield Avenue
Toronto (Rosedale-Moore Park), Ontario
This beautifully updated home offers timeless elegance and contemporary comfort in one of Torontos most desirable neighbourhoods. A manicured garden and stone walkway lead to a spacious interior featuring a sun-filled living room with gas fireplace, a large dining room, and a designer kitchen open to a bright breakfast nook and family room with floor-to-ceiling views of the stunning backyard.Upstairs, the light-filled primary suite includes a spa-inspired ensuite, with two more bedrooms on the second level and a private third-floor retreat with its own ensuite.The fully fenced backyard is ideal for entertaining, with a gas hookup for grilling and a cozy fire pit area.Located in top school districts (Whitney PS & OLPH) and steps to ravines, parks, shops, restaurants, and transit.A rare opportunitybook your showing today! (id:55499)
Keller Williams Advantage Realty
30 Belmont Street
Toronto (Annex), Ontario
Real estate is about LOCATION and 30 Belmont presents a rare opportunity to own a freehold property in one of the most highly sought-after locations in the city. From the moment you step inside, you're greeted by natural light that illuminates the bright and spacious layout. With elegant hardwood floors, 9-foot ceilings, and crown moulding accentuating the main floor, every detail radiates sophistication. The French doors open to a deck thats perfect for entertaining guests, hosting family, or enjoying the quiet privacy of a backyard not often seen in the heart of the city. Upstairs enjoy the thoughtfully renovated bathroom complete with stunning skylight, walk-in closet, & Juliette balcony off the second bedroom. Steps to transit, Ramsden Park, Fine Dining, and all the vibrancy Yorkville has to offer. Move-in ready, brimming with charm, & awaiting its next owner, Belmont is sure to sweep you off your feet! See virtual tour. Parking available $25.07/mth. Home Inspection available. (id:55499)
Keller Williams Real Estate Associates
406 - 150 Farnham Avenue
Toronto (Yonge-St. Clair), Ontario
Welcome to The Dorchester, a rare and captivating opportunity to own a slice of Toronto's architectural history. Tucked into the prestigious Avenue Road & St. Clair neighbourhood, this 1940 Art Deco beauty stands apart from every cookie-cutter condo in the city. Surrounded by stately multi-million dollar homes and leafy streets, this is elegant city living with timeless character at a fraction of the price. If you want a state of the art gym, bowling alley, basketball court, and maintenance fees to match -- you're at the wrong place. But if you crave some authentic vintage vibes in a spacious corner suite, this is the one. Think rich hardwood floors, French and sliding doors, wainscotting, arched doorways, and crown moulding. The oversized bedroom features a double closet and a full ensuite bath, while the open-concept living/dining area includes a versatile den or office nook (with room, perhaps, for a Murphy bed?), creative studio, or cozy reading space.The kitchen is compact but bright and cheerful, with a large window, ceramic tile floors, subway tile backsplash, and just the right dash of retro style. The elegant black-framed casement windows bathe the entire suite in natural light. Pot lights add a modern touch, and there's plenty of in-suite storage plus a separate storage locker downstairs. All this and just a 12-minute stroll to the St. Clair subway, a short walk to Yonge Streets cafes, shops, and restaurants, and surrounded by beautiful parks, this home is equally suited for entertaining or for curling up with a good book and a fine whisky. Space. Character. Location. Charm.You wont find another condo quite like this in the city. (id:55499)
Real Estate Homeward
82 Mcrae Drive
Toronto (Leaside), Ontario
Wide on Charm, Smart on Space! Not every home plays by the same rules, and this one takes a different approach in the best way possible. Sitting on a unique wide-yet-shallow lot, this 4-bedroom, 4-bathroom home maximizes every square inch, delivering an airy, spacious feel where it matters most. Located in the highly desired South Leaside community, this home offers a rare attached garage and private driveway, adding both convenience and value. Step outside and find yourself just moments from Trace Manes Park and Leaside Tennis Club, with Leaside Memorial Gardens hockey rink just a hop, skip, and a jump away. Enjoy a leisurely 800-meter (10-min) walk to explore the fantastic shops and restaurants along Bayview Avenue, or embrace the ravines and biking trails that make this neighborhood perfect for an active lifestyle. Inside, the thoughtfully designed layout makes the most of the homes expansive width, creating an effortless flow for both everyday living and entertaining. The main flr family rm and powder rm add comfort & convenience, while the well-proportioned bedrooms ensure everyone has a space to call their own. Bathed in natural light, the home feels open and inviting throughout. The lower level is a fantastic bonus, offering the perfect hangout spot for kids to enjoy with friends. It also features a nanny/in-law suite with a 4-piece ensuite, providing privacy & flexibility for extended family or guests. Looking for even more potential? A separate entrance & ample space on the main & second levels, this could be converted into an income-generating suite a rare opportunity in this sought-after neighbourhood. So much value packed into this home! Upstairs, four bathrooms eliminate morning rush-hour stress, the hotel-inspired primary ensuite provides a serene retreat to unwind. Situated in a top-tier school district with access to some of Toronto's best private schools. There is nothing to do but move in & enjoy the incredible community of Leaside! Welcome home! (id:55499)
Chestnut Park Real Estate Limited
63 Robinson Street
Toronto (Trinity-Bellwoods), Ontario
Welcome to 63 Robinson St.-a beautifully renovated, end-of-row home (feels like a semi- detached) offering the perfect blend of timeless character and modern design, nestled in one of Toronto's most coveted neighbourhoods. Thoughtfully reimagined from top to bottom, this home delivers stylish, move-in-ready living in the heart of Trinity Bellwoods. Step inside and immediately feel the difference. Wide plank flooring runs throughout the home, complementing the tall ceilings and clean, contemporary finishes that bring a fresh energy to every space. The open-concept main floor is bright and inviting, featuring elegant reception areas and a charming bay window that adds character and natural light. The layout flows effortlessly from the living area into a spacious dining room and straight through to the rear of the home. At the back, discover a sleek, all-new white shaker kitchen designed with both style and function in mind. Complete with abundant cabinetry, open shelving, generous counter space, and a cozy eat-in nook, it's the perfect space to gather, create, and connect. A discreetly placed powder room adds practical convenience for guests and daily life. Upstairs, the reconfigured layout offers three well-proportioned bedrooms, including a fabulous oversized primary retreat at the front of the house. The two additional bedrooms are both spacious enough to comfortably accommodate queen-sized beds ideal for family, guests, or a home office. The newly renovated 5-piece family bathroom features a modern double vanity, clean lines, and quality finishes, creating a fresh and functional space for daily routines. The lower level is currently unfinished but provides excellent storage, laundry facilities, and room to personalize whether you're envisioning a rec room, home gym, or creative workspace. Set just steps from Trinity Bellwoods Park and the cultural buzz of Queen Street West, this home places you in the heart of one of Torontos most vibrant communities. (id:55499)
Royal LePage Real Estate Services Ltd.
23 Heather Road
Toronto (Leaside), Ontario
Charming and spacious family home on an exceptional 30x150-ft lot in prime Leaside! This beautifully maintained property offers immediate move-in appeal with incredible future potential. The main floor boasts large principal rooms with classic Art Deco mouldings, a bay window, and a wood-burning fireplace. Sunlight fills the home from front to back, creating a warm, inviting atmosphere. The dining room opens to a generous deck and a private, professionally landscaped garden ideal for entertaining or relaxing. The kitchen is efficiently laid out for easy meal prep. Upstairs, three well-proportioned bedrooms share a four-piece bath. The lower level features a large family room with a second wood-burning fireplace and a built-in Murphy bed, perfect for guests or flexible use. Detached 1-car garage + private drive with parking for three cars. Located on a quiet, much-loved street just steps to Bayview's vibrant shops, cafes, and top schools. A true gem in one of Toronto's most desirable neighbourhoods! (id:55499)
Chestnut Park Real Estate Limited
64 Foxley Street
Toronto (Trinity-Bellwoods), Ontario
Welcome to this beautifully renovated 3 Bedroom, 3 Bathroom Attached Row Townhouse, perfectly nestled in the vibrant and sought-after Trinity Bellwoods neighbourhood, just off the Ossington strip. With its modern updates and stylish finishes, this home offers the ideal blend of comfort and luxury. Inside, you'll be greeted by soaring 10-foot ceilings and an open-concept design that enhances the spacious feel of the main floor. The gourmet kitchen is a chef's dream, featuring sleek stone countertops, top-of-the-line stainless steel appliances, and ample cabinet space. The main floor also boasts a convenient powder room and direct access to a fully fenced backyard, fantastic space for outdoor entertaining or relaxation. The lower level has been thoughtfully renovated into a self-contained suite, offering additional living space with its own separate entrance, perfect for guests, in-laws, or potential rental income. Location is everything, and this home doesn't disappoint. Just steps away from the trendy shops and restaurants of Dundas/Ossington and Queen West, as well as easy access to public transit, parks, and so much more, you'll have everything you need at your doorstep. Don't miss the opportunity to own this turnkey gem in one of Toronto's most desirable neighbourhoods! (id:55499)
Sotheby's International Realty Canada
2a Espana Lane
Toronto (Willowdale East), Ontario
***Top-Ranked School---Hollywood PS & Bayview Middle School***Located On Quiet Inner Street In Prestigious Bayview/Sheppard Area***Functional Floor Plan with 3Levels Plus Finished Basement, Direct Access To Garage(Basement)***The Main Floor Provides an Open Concept/Spacious Kitchen/Dining Room & Expansive Open Concept Kitchen with S-S Appliance, Easy Access To A Balcony from Dining Room-----Over-sized Family/Great Room with a Gas Fireplace & Easy Access To Backyard**The 2nd Floor Offers Huge Primary Bedroom with 5Pcs Ensuite, W/I Closet & The 3rd Floor Offers 2 Bedrooms & Juliet Balcony***This Unit Offers a Rooftop -- Overlooking City Skyline**Direct Access From Garage To Fully Finished Basement & Laundry Room***Convenient Location & Quiet Inner Street In Prestigious Bayview Ave & Sheppard Ave Area Where Vibrant City Life Seamlessly Merges With Serene Residential Charm, Providing Residents With Access to Diverse Amenities, Lush Parks, and a Thriving Cultural Scene." (id:55499)
Forest Hill Real Estate Inc.
8 Binscarth Road
Toronto (Rosedale-Moore Park), Ontario
Classic North Rosedale family home embodies graciousness and grandeur, situated on one of the neighborhoods most sought-after streets. With over 6300 square feet of living space, including a lower level, it features 7 bedrooms, and 6 bathrooms, making it perfect for family living and entertaining. Elegant architectural design blends with meticulous restoration and modern finishes, creating exceptional living space. The formal living and dining rooms, with their high ceilings, wood-burning fireplaces, plaster crown moldings, leaded pane glass windows and French doors, create a stunning backdrop for memorable entertaining. The impressive gourmet kitchen, equipped with top-of-the-line appliances, custom cabinetry, and a charming breakfast area perfectly balances form and function. For more casual gatherings, the family room seamlessly connects to a covered porch, offering a cozy yet stylish setting for everyday enjoyment. The primary suite offers a relaxing retreat, featuring spacious walk-in dressing room and a luxurious marble ensuite bath. Completing the private accommodations are two additional bedrooms, an office, and the convenience of second-level laundry, along with three bedrooms on the third level. The lower level adds even more value with a playroom, nanny's room, exercise room, and ample storage cellar. Exquisitely landscaped gardens, mature trees, and sparkling pool accented by wrought iron arbors create a magical paradise. The homes prime location near schools, (OLPH & Whitney School District), Rosedale Park, local shopping, and public transit complete the amenities of this unique opportunity. (id:55499)
Harvey Kalles Real Estate Ltd.
276 Dunview Avenue
Toronto (Willowdale East), Ontario
**Timeless Elegance Defines True Classics**One Of The Best Houses In Willowdale Area!!** This is an Elegant Property, Whose Strongest Attribute Lies in Its Exquisite Craftsmanship and Material Selection. Every Detail is Meticulously Crafted, Showcasing Exceptional Attention to Detail and Sophisticated Design.it Offers Over 6000 Sqft (Incd Bsmt) of Luxurious Living Space Thoughtfully Designed for Family Living. Limestone Exterior Crowned by a Striking Cedar Roof With Copper Eaves. 10' Ceiling on Main Level! Beautiful Quarter Sawn Oak Hardwood Floors! Chef Inspired Kitchen Includes Breakfast Area, High Quality Cabinetry, Granite Counter Tops, Top-of-the-line Appliances. The Spectacular Wine Display Cabinet Under the Island Which Showcases an Exquisite Collection of Wines With Elegant Lighting and Easy Access for Entertaining Guests. This Masterpiece Residence Seamlessly Blends Timeless Elegance With Modern Functionality. **The Upper Level Features A Private Office With Wood Paneling, Built-in Shelving, 2-pcs Ensuite, Hidden Storage and a Balcony (Can Be Use as a 5th Bedroom/guess Rm When Necessary). **the Primary Suite Houses Fireplace, Walk-in Closet, A Large Sitting Area, The 7-pcs Spa-like Ensuite Features Wall to Floor Marble Stone. Heated Floor, Body-Spray/Rain Shower & Massage Bathtub.**all Other Sun-filled Bedrooms Has Their Own 4-pcs Ensuite! The Professional Finished Walk-up Basement Features Recreation Room With Wet Bar, Exercise Room With Shower Sauna & Nanny Suite. ** A Stunning Outdoor Entertaining Area Featuring a Swim Spa, Expansive Deck, and State-of-the-art Bbq Stove Offers an Unparalleled Experience, Allowing You to Savor the Delights of All Four Seasonsa in Luxurious Comfort and Style. A Rare Opportunity to Own a Classic, Functional Family Home in a Prime Location! Coveted & Convenient Location in Willowdale East, and Best Schools! (id:55499)
Forest Hill Real Estate Inc.
Dream Home Realty Inc.
53 Maple Avenue
Toronto (Rosedale-Moore Park), Ontario
Welcome to 53 Maple Avenue: a home rich in history, nestled on a picturesque, tree-lined street in South Rosedale. This home blends historic charm with thoughtful updates and offers expansive principal rooms, providing a sense of grandeur and sophistication throughout. With four generously sized bedrooms and four bathrooms, this property is ideal for family living. Spanning over 3,000 square feet above grade, plus an additional 1,000 square feet in the lower level, there is no shortage of space to accommodate your lifestyle. The home has been thoughtfully updated to meet the highest standards, including a brand-new roof, a beautifully re-modelled kitchen, and upgraded bathrooms. Additionally, all windows and doors have been replaced with premium Ridley products, ensuring both energy efficiency and style. Situated in one of Toronto's most coveted neighborhoods, this residence boasts an enviable location with convenient parking. It is just steps away from prestigious private schools such as Branksome Hall, Mooredale, and Montcrest, as well as top-rated public schools like Rosedale Public School. The home is also within walking distance to lush green spaces like Craigleigh Gardens and the scenic Rosedale Ravine System, offering peaceful retreats in the heart of the city. Plus, easy access to the TTC subway ensures that you are well-connected to all the amenities Toronto has to offer. Ready for immediate occupancy, this stunning property offers a seamless move-in experience and is situated in a family-friendly community that will provide years of comfort and enjoyment. Don't miss the opportunity to make this exceptional home your own. Public Open House this weekend- May 2-3 at 2pm-4pm (id:55499)
Chestnut Park Real Estate Limited
38 Howland Avenue
Toronto (Annex), Ontario
Luxurious Annex total reno. Stunning Victorian multi unit home. Rarely offered renovated throughout. Set amongst exclusive Annex mansions. Striking historical details with modern conveniences. Soaring 10 ceilings. Three bedroom owners' suite with 2 decks. Fabulous kitchen. Bright living space. Primary suite with ensuite bathroom and dazzling rooftop deck. Fantastic main floor 2 bedroom unit. Walkout to deep landscaped garden. Basement 2 bedroom unit with 2 ensuite bathrooms. Separate entrance. Prestigious Annex location on a most desirable block. Walk to parks, Bloor Street shops, restaurants and cafes. Steps to Royal St Georges , near demand public and private schools. (id:55499)
Sutton Group-Associates Realty Inc.
34 Horsham Avenue
Toronto (Willowdale West), Ontario
Freehold, Executive 3-story Town Home In the heart of Willowdale West With 3000 Sf Of Living Space. Beautiful & Renovated 3 Bdrm, 4 Bath Features 9' Ceilings, Hardwood Floors, New Modern Chef's Kitchen With Eat-In Breakfast Area, B/I Pantry, Ss Appliances Including Gas Stove & Dual Oven & More! W/O To Private English Garden. 94 Walk Score & Just Steps To Yonge St & Mins To Subway Stn, Ttc, Restaurants, Grocery & Retail. Warm Welcoming Home With Excellent Layout. **EXTRAS** Central Vacuum rough-in. Property Roof 2012, Garage Roof 2018. (id:55499)
Right At Home Realty
30 Wanless Avenue
Toronto (Lawrence Park North), Ontario
Stately Wanless Park 4 bdrm det home renod without losing its charm, decorative stained glass windows in the living room & a gas fireplace for those intimate evenings in or while entertaining friends. There's the wood burning fireplace in the family rm for game nights by a crackling fire while looking out the windows all around this great rm and with a w/out to the garden for entertaining in summer. The whole house is freshly painted inside (2025) & out (2024). The primary bdrm has double closets and several windows letting in the light from the south. The 2nd bdrm is also south facing and the back bdrms face the garden each with a walk-out where the new owners could build a large terrace to enjoy breakfast outdoors. With the basement this home boasts 2479 SF of living space and with the above ground windows thruout it doesn't feel like a basement. The bsmt was totally renod in 2018 to add a large nanny's suite (or teen kingdom) with sep entrance. This bdrm includes a Murphy bed frame, a 3PC bathroom and is big enough for a sitting area/home office too. The Rec Rm is huge and boasts wall-to-wall cabinetry for all your family's board games & audio/video equipment. The new laundry room boasts a built-in folding station & lots of cabinetry to help make laundry a breeze. There's a det garage in the back with an extra long private drive paved in 2024 and a fully fenced backyard for the kids & family pet to enjoy. The roof is new from 2020 and the hi-efficiency furnace from 2018. Don't miss this opportunity to get into Wanless Park for its active community, its family spirit and its top tier schools including Bedford Park and Blythwood Jr. And the walkability to the services, the shops and restos on Yonge St north of Lawence is phenomenal. Plan for 2nd floor was for a large master bedroom, ensuite, walk-in etc as there is a foundation with footing in the basement. (id:55499)
Bosley Real Estate Ltd.




