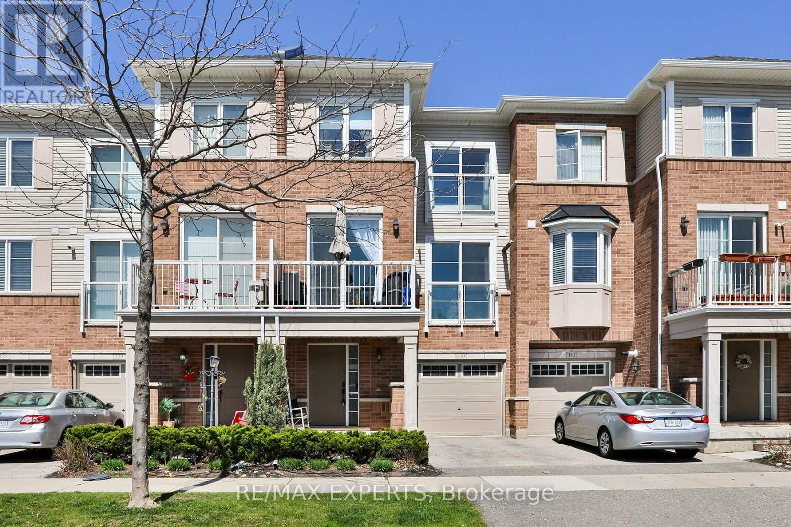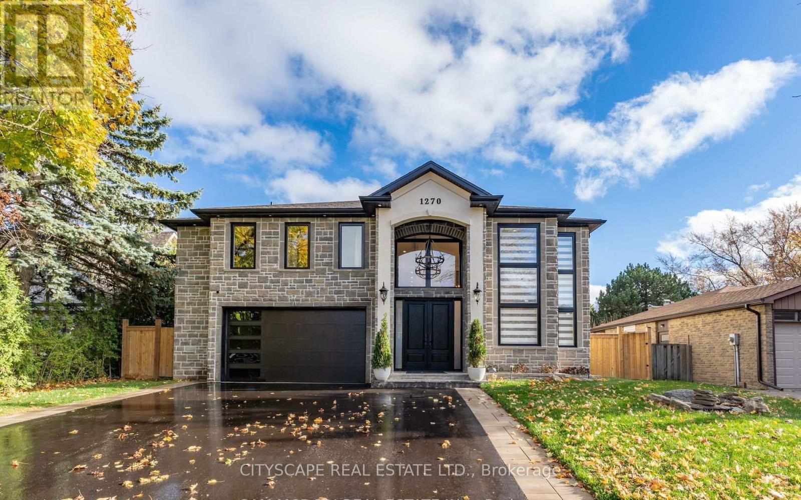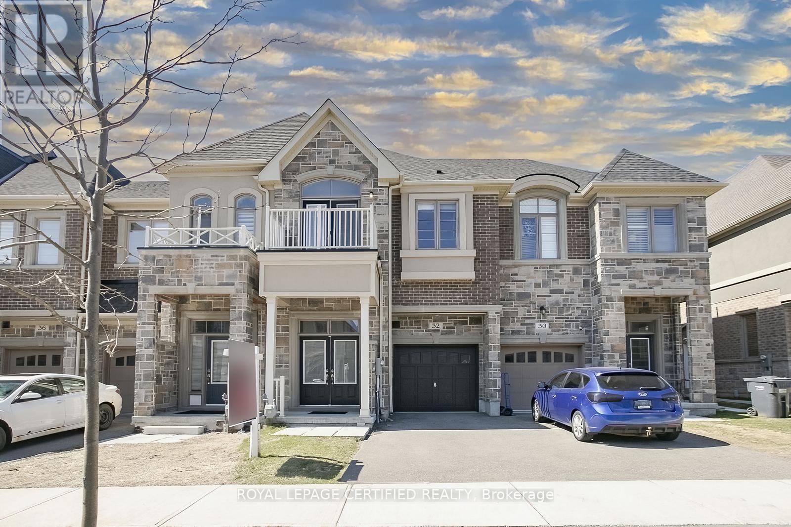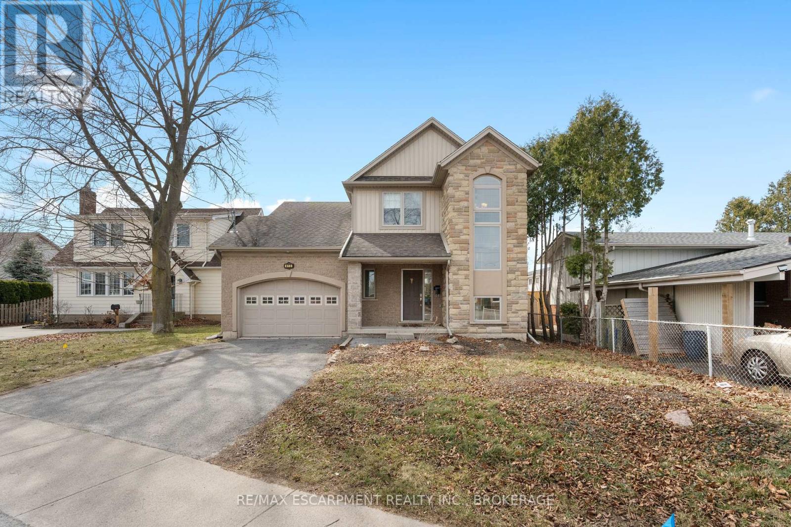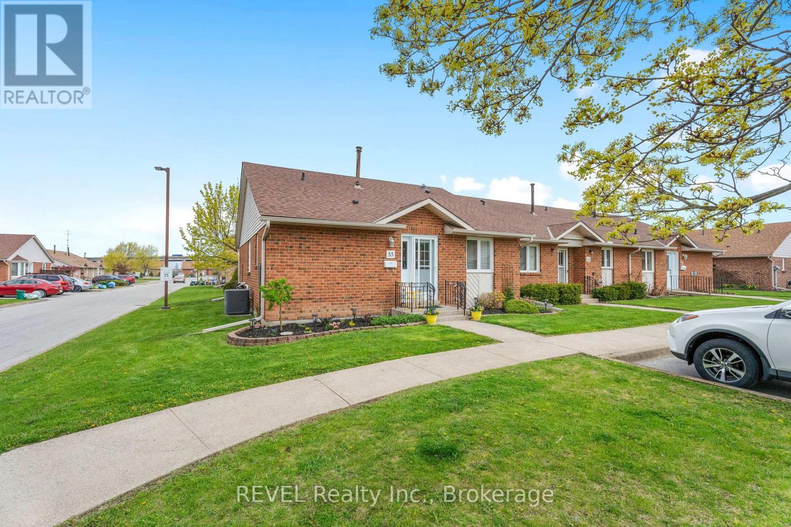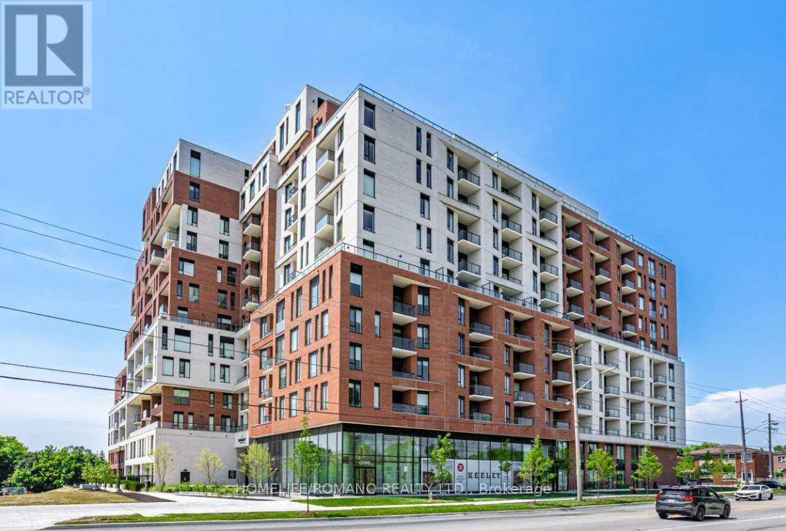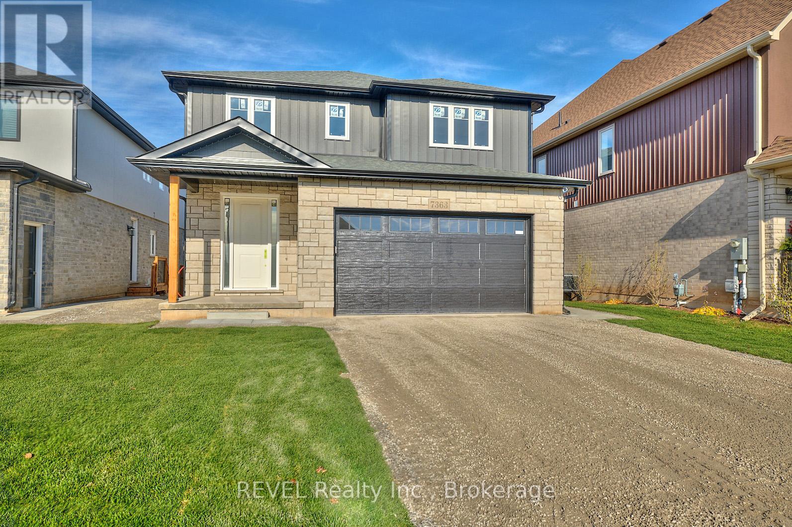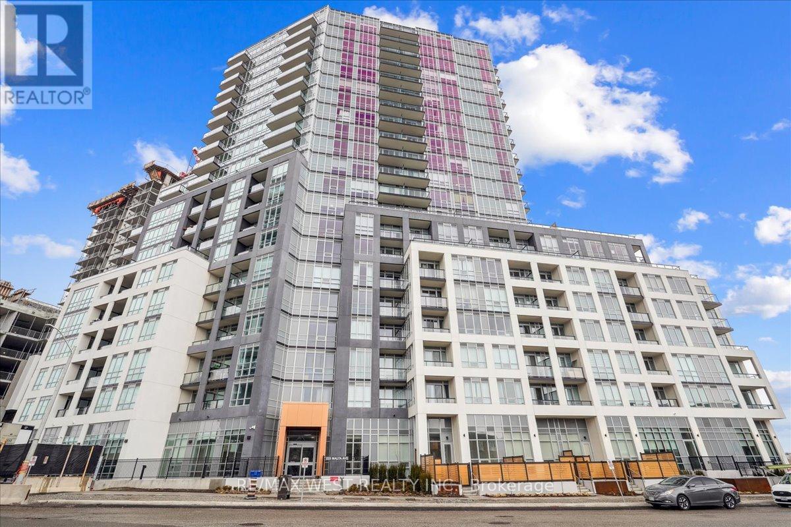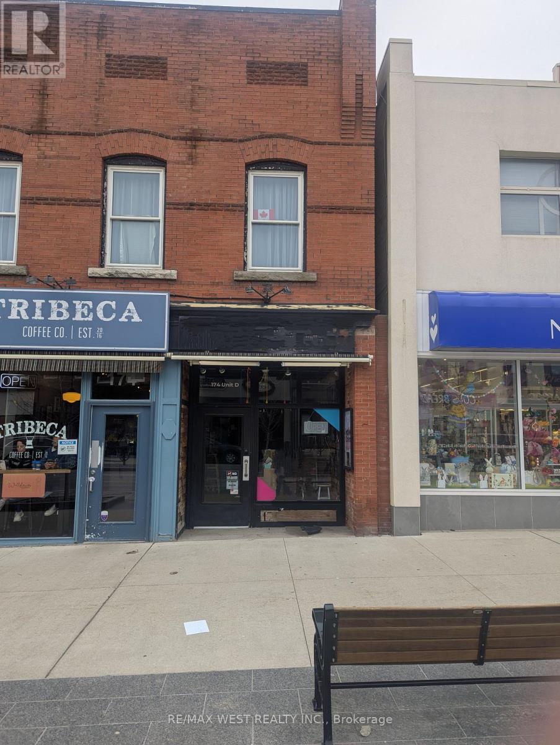130 - 165 Hampshire Way
Milton (De Dempsey), Ontario
Welcome to this meticulously designed charming freehold townhome offering the perfect blend of convenience and comfort. Bright and airy, step inside the open-concept main level featuring 9-foot ceilings with pot lights throughout, hardwood floors, and chef's kitchen with granite countertops, oversized island, and a walk-out balcony - perfect for hosting and entertaining. The third floor boasts a spacious primary bedroom with a walk-in closet and custom trim work, expansive windows, and a convenient office nook ideal for work-from-home (WFH) needs. The second bedroom offers a bright and spacious layout with a generous closet and large window. Adding to the convenience, this home includes a private garage with direct interior access, providing security, and extra storage. Conveniently located minutes from Highway 401, Go Station, and within close proximity to schools, parks, shopping, and more. A rare opportunity to own a beautifully updated townhome in an unbeatable location don't miss out! (id:55499)
RE/MAX Experts
1270 Saginaw Crescent
Mississauga (Lorne Park), Ontario
Welcome to 1270 Saginaw Cres - an architectural masterpiece offering approximately 4,300 sqft of living space in the esteemed Lorne Park enclave. This stunning residence captivates with impeccable stone facade, arched windows, and grand entrance that exudes timeless allure. Inside, you're greeted with soaring ceiling heights, rich hardwood floors, intricate wainscotting, glistening LED pot lights, and a magnificent chandelier that beautifully illuminates the space. The living room is a show stopper with a floor to ceiling feature wall adorned with an electric fireplace. Natural light streams through stylish blinds, further enhancing the open concept floor plan. Curated for 5 star culinary experience, your chef's kitchen is equipped with high-end stainless steel appliances, custom cabinetry, and a breakfast area that flows seamlessly to your backyard oasis. Here, you'll enjoy meticulously landscaped grounds elevated with a luxurious stone patio, an in-ground pool, and a rough-in for an outdoor bathroom. Ascend upstairs via a floating staircase and into the Owners suite designed as your very own private sanctuary and complete with an expansive walk-in closet and a spa-like 5-piece ensuite. 4 additional bedrooms with their own captivating design details down the hall. The finished lower level provides a versatile space with a self-contained apartment ideal for multigenerational living or rental income. Here, you'll locate a fully equipped kitchen, a spacious rec room, a family room, 2 generously sized bedrooms, a 3-piece bathroom, a laundry area, and its own private entrance. With ample parking, newly installed shingles (Oct 2024), and exquisite attention to detail throughout, this home is a harmonious blend of style and comfort. Steps to top-rated schools, parks, and walking trails. Minutes to Lake Ontario, shopping, dining, and Clarkson/Lorne Park villages. Easy access to QEW, GO Transit, and Port Credit Marina. Enjoy nearby golf courses and waterfront. (id:55499)
Cityscape Real Estate Ltd.
32 Dalbeattie Drive
Brampton (Bram West), Ontario
Welcome to this stunning 2-storey freehold townhouse by Ashley Oaks, offering apprx 2300 SqFt of above-grade living space in one of the most sought-after neighborhoods in Bram West. This beautifully maintained home features soaring 9-foot ceilings on the main floor, creating a bright and airy atmosphere. With separate living and family rooms, including a spacious family room complete with a cozy fireplace, theres plenty of space for both entertaining and everyday living. The home is carpet-free, with elegant hardwood flooring on the main level and durable laminate on the upper floor. The sleek white glossy kitchen is a chefs dream, equipped with black stainless steel appliances and generous cupboard space. Upstairs, you'll find four spacious bedrooms, including a massive primary suite with an ensuite bath and his and hers walk-in closets. The second bedroom also features a walk-in closet, while the fourth bedroom includes walk-out access to a private balcony. A second-floor laundry room adds convenience and extra storage. Flooded with natural light, this home offers a warm, inviting atmosphere throughout. The fully fenced backyard provides privacy, and the location offers easy access to public transit, parks, huge nearby plaza & is great for commuters with easy access to 401/407. Situated on a quiet street in a high-demand area, this is an incredible opportunity to own an incredible move-in-ready home. Dont miss out! (id:55499)
Royal LePage Certified Realty
46 Cardigan Road
Toronto (Stonegate-Queensway), Ontario
Welcome to 46 Cardigan Road. A Beautiful Solid 3 Bedroom Bungalow on a Spacious Lot on a Desirable Street in Norseman Heights. Bright Open Living Room with Elegant Fireplace, Renovated Eat-in Kitchen with Granite Counters, Hardwood Flrs & 3 Spacious Bedrooms, Reno'd Lower Level with Extra Bdrm, 3 Pc Bath, Large Rec room with Gas Fireplace, Laundry & Workshop. Ceramic Tiling and Laminate Throughout. Spacious Sun Filled Backyard with Interlocking Patio. Family oriented neighbourhood and quiet tree-lined street. Lora Hill Park right at the end of the street makes for a special opportunity for those looking for the perfect blend of comfort, privacy and long term value. Walk to highly regarded schools, local shops, TTC and enjoy easy access to major highways. Surrounded by green spaces and top amenities, this location is as convenient as it is peaceful. A smart move for families, investors, or anyone seeking to get into a high-demand neighbourhood on a large lot with room to expand. This is the kind of property that holds its value and only grows with your vision. (id:55499)
Royal LePage Real Estate Services Ltd.
324 - 2040 Cleaver Avenue
Burlington (Headon), Ontario
Welcome to the one you've been waiting for! This bright and beautifully renovated top-floor corner unit offers exceptional privacy with no neighbour's above and windows throughout, filling every room with natural light. With pot lights, freshly painted interiors, and sleek laminate flooring, this home is the perfect blend of modern style and everyday comfort. Enjoy the flexibility of both elevator and stair access, whatever suits your lifestyle. Featuring two spacious bedrooms, the principal suite includes two large windows, remote-controlled blinds, and a walk-in closet, while the second bedroom offers a generous closet and remote-controlled blinds as well. Unwind in the spa-inspired bathroom complete with a steam shower and deep soaker bathtub. The oversized eat-in kitchen is a chefs dream, featuring quartz countertops, a stylish backsplash, and stainless steel appliances - ideal for cooking and entertaining. Additional highlights include an updated washer & dryer, underground parking, a dedicated storage locker, and a location in one of the most desirable spots in the complex, offering comfort, convenience, and natural light. Don't miss your chance to own this exceptional home. This one truly has it all - book your showing today! (id:55499)
Real Broker Ontario Ltd.
18 Allium Road
Brampton (Northwest Brampton), Ontario
A Stunning 3 Story, 3 Bedrooms, 2 Full Washrooms & 1 Powder Room In A Beautiful Well Maintained Freehold Townhome W/Double Car Garage W/Entrance From home In Most Sought After Neighborhood Of Northwest Brampton. Main Floor Living Room Which Can Be Used As An Office Or Converted to a 4th Bedroom For The Elderly Family Or In Law Parents. Double Mirrored Glass Closet Doors For Visitors At The Entrance. Spacious Eat-In Upgraded Kitchen On 2nd Floor W/ S/S Appliances & Centre Island. Walkout From Kitchen To Huge Terrance Over The Garage with natural gas Hookup barbeque, To Enjoy Summer W/Family & Friends Or For Children's Play Area. Double Door Entry To Primary Suite Designed To Accommodate Large Furniture Complete On 3rd Floor W/5 Piece Private Bath & W/I Closet. There Are 2 Well Appointed Bedroom Which Share A Spacious 4 Piece Washroom Close By. Very Functional Layout. This Home Reflects True Pride Of Ownership! A Rare Find. Turn Key! Hurry Up Do Not Miss The Opportunity To Own This Home. (id:55499)
RE/MAX Real Estate Centre Inc.
2207 - 185 Legion Road N
Toronto (Mimico), Ontario
ATTENTION BARGAIN HUNTERS! Look no further! This is the one! New price! Drastic $65,000 reduction! Luxury for less! Sought-after corner suite! Rare S.E. exposure, high floor. Best lake/skyline views! Prime, above-grade parking. Posh reno, $$$ spent. Spacious 2 Bd + 2 Bath , over 1000 sq. ft. on one level, plus a 14 ft balcony, awesome shoreline/CN Tower vistas. Dazzling night views! Efficient, layout, no wasted space, high, smooth ceilings, private, split-bedroom floor plan, flooded with light from wraparound windows. Neutral, contemporary decor. Fab updates. Like new! Generous LR/DR with a walk-out to balcony and jaw-dropping panoramas to thrill your guests. Modern, open-concept, renovated, chef's kitchen, double-door pantry, storage galore, bar fridge, entertainer's delight! Two renovated spa bathrooms, modern Euro soaker tub, rain shower, luxe brushed-gold accessories, designer details. Motorized blinds. Established, mid-rise building, the Tides at Mystic Point, a visionary micro-village built by award-winning developer, Camrost. A long list of amazing first-class amenities: pool, hot tubs, gym, billiards, squash, yoga, sauna, sundeck, rooftop BBQ patio, party room, theatre, library, guest suites, 24 hr concierge, visitor parking. Inclusive maintenance fees include Heat/AC/Hydro/Water. Substantial current reserve fund, approx. $5,000,000. Pet welcome. Dog-park nearby. Spectacular location, near acres of waterfront parks, trails, beaches, nature, yacht clubs. Next to shops: Metro, Sobeys, Shoppers, LCBO, professional offices, glam restaurants & lively pubs in fabulous Humber Bay Shores. T.T.C. at door, near Go Train, convenient highway access, minutes to downtown or Airport. This is your dream suite, ideal for a professional single, young couple or empty-nesters looking for a convenient, turn-key, posh lifestyle near the lake where beauty and luxury meet. Don't miss this gem! See Floor Plan & Walk-Through Tour attached. (id:55499)
Right At Home Realty
Lot 30 Mapleview Crescent
Port Colborne (Sherkston), Ontario
This Vacant Lot is 118' wide by 127' deep and is fully cleared, flat, and ready for your new build! Tucked back privately on its own quiet, treed, mature Crescent amongst other over sized Lots! Free access to Sherkston Shores Sun Retreat to enjoy access to two beaches (Wyldewood or Elco) or Sherkston Quarry. 10 min to Crystal Beach, 15 min to the Peace Bridge, and 10 min to downtown Port Colborne. Centrally located to access all amenities and enjoy the sandy shores of Lake Erie. This Lot is located next to 4875 Mapleview Crescent for directions to the Lot. (id:55499)
Revel Realty Inc.
Sage Real Estate Limited
4589 Bethany Lane
Lincoln (Beamsville), Ontario
Welcome to 4589 Bethany Lane in Lincoln a charming, recently renovated modular home offering peaceful country living with modern comfort. This 2-bedroom, 1-bathroom home is perfect for first-time buyers, downsizers, or anyone looking to enjoy a quiet lifestyle while staying close to amenities. The open-concept layout features updated finishes and a bright, inviting atmosphere. Step outside to a spacious yard and a versatile shed with electrical service, ideal for a workshop, studio, or extra storage. Conveniently located just minutes from the highway and local shopping, this home combines rural charm with urban convenience. Don't miss this affordable opportunity to enjoy the best of both worlds in a serene setting. (id:55499)
RE/MAX Garden City Realty Inc
413 Niagara Street
St. Catharines (Carlton/bunting), Ontario
Discover the perfect blend of comfort and convenience in this beautifully maintained 3-bedroom, 4-bathroom home. Designed with functionality in mind, the main floor features 9' ceilings and a spacious primary suite complete with an ensuite, generous closet space, and main-floor laundry ideal for effortless one-level living. The heart of the home is the expansive eat-in kitchen, boasting a large breakfast island that flows seamlessly into the inviting family room with a cozy fireplace. French Doors off the living room lead to patio and private fenced backyard with a wood deck and garden shed, perfect for outdoor enjoyment. Thoughtful details like crown moldings throughout add a touch of elegance. Upstairs, two generously sized bedrooms each feature walk-in closets and share a full Jack-and-Jill bathroom. A versatile loft area offers endless possibilities playroom, study space, or additional lounge. The fully finished basement provides even more living space, ideal for entertaining, a home gym, media room, office, or guest suite, with the added benefit of egress windows. A tankless hot water system ensures energy efficiency. At just 17 years old, this move-in-ready home offers modern living with nothing to do but enjoy. Conveniently located near top-rated schools, shopping, highway access, and the aquatic center, splash pad, and library this one is sure to impress! (id:55499)
RE/MAX Escarpment Realty Inc.
55 - 122 Bunting Road
St. Catharines (E. Chester), Ontario
Check out this beautifully maintained end unit bungalow townhome in this highly desirable quiet complex ( formerly the CAW property). This home has a functional layout that maximizes space and comfort with the main floor area having gorgeous hardwood flooring. The lower level has a cozy rec room, an additional bedroom and a bathroom, ideal for guests or a little extra privacy. The private deck out back is a perfect spot for morning coffee or evening barbecues. This lovely townhome is perfect for downsizing and is close to all amenities. (id:55499)
Revel Realty Inc.
5 Cascade Court
St. Catharines (Secord Woods), Ontario
Nestled in a sought-after neighbourhood, 5 Cascade Court is a charming detached backsplit offering the ideal blend of comfort, convenience, and outdoor enjoyment. With 3 spacious bedrooms, 2 bathrooms, and over 1100 square feet of beautifully maintained living space, this move-in-ready home is designed for modern living.Step inside to discover a bright and welcoming interior, perfect for family gatherings and everyday living. The flowing layout makes the most of every square foot, while the attached garage adds practicality and extra storage.But the real showstopper is waiting in the backyard - a gorgeous inground pool, perfect for summer relaxation, entertaining friends, or making unforgettable memories with the kids.Located close to all amenities, including schools, shopping, parks, and public transit, this home is a rare gem in a well-established, family-friendly community. All thats missing is you. Come and make 5 Cascade Court your new home today! (id:55499)
Revel Realty Inc.
807 - 5100 Dorchester Road
Niagara Falls (Morrison), Ontario
This corner penthouse at Dufferin Place, offers elegant living in one of Niagara Falls most sought-after buildings, overlooking the Niagara falls skyline. Watch the fireworks over the falls from your spacious 1360 sq ft 2 bedroom 2 bathroom suite. Features 9 foot ceilings. Spacious open living dining area. Balcony (11'6" x 8'). Corner bonus room with abundance of light and beveled glass doors currently used as an office. In suite laundry with lots of space and plenty of storage. Updated luxury vinyl plank flooring. Roll up blinds. Kitchen with dinette equipped with built in stainless steel dishwasher and microwave. Updated lighting and large windows offer an abundance of natural light giving panoramic city views. Guest 3 piece bathroom features a walk in shower. The primary bedroom suite offers a peaceful retreat including a walk in closet, 4 piece ensuite bath with jetted tub and separate shower. This well appointed unit also comes with a storage locker (6'5" x 6'2"), 2 conveniently located underground parking spaces. Forced air heat and air conditioning. Adult lifestyle smoke free building offers a resort like heated pool with change house and washrooms, party/banquet room with patio and gazebo, exercise room, bike storage room, impeccably manicured grounds and a car wash. Located all within short distance to shopping, dining, parks, trails (millennium trail and rotary storywalk pathway) and quick highway access. Condo fee includes Heat, Hydro, Cooling, Water, common area maintenance, tv and so much more. Rare opportunity for the buyer seeking a special and unique living experience. (id:55499)
Royal LePage NRC Realty
434 - 3100 Keele Street
Toronto (Downsview-Roding-Cfb), Ontario
Welcome to The Keeley! A Prime Address In North York's Dynamic Downsview Park Neighborhood, Offering The Ideal Fusion Of Urban Accessibility And Natural Serenity. Here, You'll Find The Perfect Balance Between Convenience And Outdoor Escapes. Backed By A Lush Ravine With Hiking And Biking Routes Connecting Downsview Park To York University, Nature Enthusiasts Will Relish The Proximity To Green Spaces And Scenic Trails. The Downsview & Wilson Subway Stations Are Just Minutes Away, Ensuring Easy Access To Toronto's Public Transit, While The Nearby 401 Highway Streamlines Your Commute. With York University And Yorkdale Shopping Centre In Close Reach, This Location Caters to Students, Professionals, And Shoppers. The Keeley Also Introduces A Host Of Vibrant Amenities, From A Tranquil Courtyard And A 7th-Floor Sky Yard With Sweeping Views, To A Pet Wash, Library, And Fitness Center. Experience The Best Of North York Living At The Keeley. Where Urban Vitality Meets Natural Splendor. (id:55499)
Homelife/romano Realty Ltd.
98 Shakespeare Avenue
St. Catharines, Ontario
Welcome to 98 Shakespeare Avenue. This stunning fully updated 4 level side-split with separate in-law suite is nestled in a fantastic, mature neighbourhood. Step inside to a welcoming front foyer with impressive porcelain tile hallway that leads to a spacious living area, featuring a grand gas fireplace, gorgeous maple hardwood floors & expansive windows that just fill the space with an abundance of natural light. The open-concept design flows seamlessly into the dining room that features floor-to-ceiling windows and sliders which lead out to an entertainers private dream deck and expansive backyard. The show stopping and completely breathtaking new custom kitchen is fully equipped with brand new stainless steel appliances, ample amount of cabinetry, a dazzling backsplash, quartz counters and waterfall peninsula and a large picturesque window overlooking the fully fenced backyard oasis. This thoughtfully designed home offers 4 generously king sized bedrooms, each with ample closet space. Enjoy the convenience of upstairs laundry as well!Additionally, the lower 2 levels feature a 4th bedroom on ground level with wall to wall closets, a second laundry area, 3 pc bathroom and an open concept living room, dining room and kitchen. 2 separate entrances in the lower level, one of which is leading to an extra deep garage with new epoxy flooring. The driveway accommodates 5 cars and features a triple wide space at the end of the driveway with no sidewalk, ensuring plenty of parking space. Numerous updates include: a new roof, custom kitchen, front door, living room window, back sliders, upstairs laundry, updated bathroom, hot water tank, garage door, epoxy floor, and the entire home has been professionally painted top to bottom and inside and out! Located in a peaceful, family-friendly neighbourhood, this home offers the perfect blend of comfort and convenience. Minutes from parks, schools, shopping, QEW, and essential amenities. (id:55499)
Boldt Realty Inc.
411/2 Ottawa Street
St. Catharines (Downtown), Ontario
Welcome to Midtown living! Located in one of St. Catharines most hip and established neighbourhoods, this beautifully updated semi-detached home perfectly blends character and charm with fresh, modern finishes. Step inside to discover a light-filled space featuring three bedrooms and a 4-piece bath. The home has been freshly painted, with refinished floors, new windows with California shutters and brand new countertops that elevate the kitchen alongside a full suite of new appliances. The full basement offers plenty of storage and walk-out access. Outside, enjoy a fully fenced, extra-deep backyard with a two-tier deck perfect for relaxing, entertaining, or watching the kids play. With a covered carport and ample parking for guests, this home checks every box. Located in a family-friendly area, you're just minutes from shops, schools, parks, and all the essentials. Move-in ready. Full of style. Full of soul. (id:55499)
RE/MAX Niagara Realty Ltd
187 Homewood Avenue
Port Colborne (Sugarloaf), Ontario
Set on a 46' x 140' lot in a quiet, family-friendly neighbourhood, this tidy bungalow is move-in ready & available for immediate possession. Featuring a spacious living room with gleaming floors, an updated kitchen, two main-floor bedrooms and a four-piece bathroom. The full basement expands your living space with a large family room and a second bathroom with shower. Step out onto the large backyard deck from the kitchen and unwind in the hot tub. This property also has a detached 1.5-car garage, complete with a built-in workshop area inside. With schools, parks, and churches all conveniently nearby, this home is a great find for anyone! (id:55499)
RE/MAX Niagara Realty Ltd
7097 Bryanne Court
Niagara Falls (Forestview), Ontario
Welcome to this beautifully maintained oversized 4 level back-split, perfectly nestled on a premium pie-shaped lot in a desirable neighbourhood in a crescent location. This impressive home offers a blend of space, style, and outdoor luxury ideal for families and entertainers alike! Open concept main level with high ceilings and lots of windows, oversized kitchen with new quartze countertops and centre island with patio door to large stamped concrete patio, pie shaped lot and in ground pool surrounded by a stylish iron fencing and stamped concrete patios and walk ways. 3 good size bedrooms on the upper level 3rd area with oversized rec room and 2nd bathroom, 4th level completed with games roomConveniently located near top-rated schools, parks, shopping, and major highways, this home is a rare gem that offers both functionality and charm.Don't miss your chance to own this incredible property schedule your private showing today. (id:55499)
RE/MAX Niagara Realty Ltd
9 - 3573 Dominion Road
Fort Erie (Ridgeway), Ontario
Welcome to 3573 Dominion Road, Unit 9, Deerwood Lane a stunning coastal-inspired bungalow townhome, built in 2021 by quality Niagara custom home builder, Southport, in the exclusive and highly sought after beachside village of Ridgeway. This home offers maintenance-free living just steps from the charming downtown Ridgeway with its delightful shops, boutiques, spas, galleries, and restaurants. Plus, it's only minutes away from the pristine Crystal Beach! This beautiful townhome is approximately 2,300 square feet of finished living space and features over $100,000 in upgrades. Including a double garage, professionally finished walk-out basement, and a beautifully landscaped yard that backs onto a protected forest, offering a serene and natural setting. Inside, the open concept living area is accentuated by soaring vaulted ceilings and hardwood floors throughout the main floor, creating an airy and elegant atmosphere. The dream kitchen is custom-designed with a large 44"x112" (3.67' x 9.33') island, Cambria quartz countertops, and premium finishes. The living area centers around a stunning custom stone fireplace with a barn beam mantle perfect for cozy evenings. The luxurious primary bedroom includes a spacious walk-in closet and an ensuite with a custom-tiled shower and shampoo niche for ultimate relaxation. Heading downstairs to the lower level, you'll be greeted by beautiful oak stairs leading to the open-concept rec room, featuring luxury vinyl plank flooring. This spacious area offers plenty of room for relaxation and entertainment, with a walkout to the large aggregate patio, perfect for enjoying the outdoors. Adjacent to the rec room is a cozy bedroom with an ensuite-effect bathroom. You'll also enjoy upgraded lighting fixtures, plantation shutters throughout, an upper composite deck ideal for outdoor gatherings. If you're looking for peaceful, year-round, maintenance-free waterside living in a gorgeous home, don't miss this incredible opportunity! (id:55499)
Royal LePage NRC Realty
60 Garrison Square
Halton Hills (Georgetown), Ontario
Welcome to 60 Garrison Square, an exceptional executive freehold bungalow townhome tucked within a prestigious and impeccably maintained enclaveoffering the ideal blend of luxury, privacy, and everyday convenience. This bright and spacious 2-bedroom, 2-bathroom home features soaring vaulted ceilings, abundant natural light, California shutters throughout, and a cozy gas fireplace that creates a warm, welcoming ambiance. The large eat-in kitchen is both stylish and practical, featuring brand-new, never-used stainless steel appliances and a walk-out to a private backyard with no rear neighboursperfect for outdoor dining with a dedicated gas line for your BBQ. The main floor primary suite offers coffered ceilings, a walk-in closet, and a generous 5-piece ensuite designed for comfort and relaxation. Additional highlights include a main floor mud/laundry room with garage access and a double car garage with private entry, ensuring added separation and privacy between units. Ideally located just steps to shopping, everyday essentials, and Holy Cross Church, with quick access to Highways 401, 407, and the GO Train for commuters. All major systems are owned and have been well maintained, including a furnace with a new heat exchanger, a hot water tank, a regularly serviced water softener, A/C and a new roof (2024). Thoughtfully cared for and move-in ready, this beautifully maintained home is a rare opportunity--don't miss your chance to call it yours. (id:55499)
Real Broker Ontario Ltd.
7363 Sherrilee Crescent
Niagara Falls (Brown), Ontario
Welcome to 7363 Sherrilee Crescent, Niagara Falls. This brand new 2451 sq ft 2-storey home is thoughtfully designed to maximize space, style, and functionality. With premium finishes like engineered hardwood floors and quartz countertops, the first floor boasts an open-concept layout featuring a spacious kitchen with stainless steel appliances, an island and a walk-in pantry, connecting seamlessly to the dining area and an inviting living room with large windows that flood the space with natural light. A covered deck leads to the fenced backyard, with no rear neighbours, ideal for outdoor dining and relaxation. The foyer includes a powder room and access to a double-car garage, ensuring both style and practicality. The second floor is designed for comfort and privacy, offering 4 bdms and 3 bathrooms. The primary suite features an oversized bedroom, a luxurious ensuite with a freestanding tub, glass-tiled shower, and two walk-in closets. the 2nd bedroom also features its own e suite, while the 3rd & 4th bdrms share a convenient Jack-and-Jill bathroom. This level is complete with A loft area, a fully equipped second-floor laundry room with quartz countertops, and a front-load washer/dryer. Additional highlights include a gorgeous stone and brick exterior, maintenance-free finishes, energy-efficient systems, an on-demand hot water heater, a security system, and a basement with a side entrance, ready for finishing. This home blends timeless design with modern conveniences, creating a space that is as beautiful as it is functional. Located close to the QEW and all amenities! Don't miss the chance to make this your dream home (id:55499)
Revel Realty Inc.
818 - 225 Malta Avenue W
Brampton (Fletcher's Creek South), Ontario
Experience modern living in this brand-new, never-lived-in 2-bedroom, 2-bathroom condo at 225 Malta Ave, Brampton, offering an unobstructed view and a thoughtfully designed layout perfect for end-users and investors alike. This stylish unit features a sleek, contemporary kitchen with quartz countertops and stainless steel appliances, spacious bedrooms, beautifully finished bathrooms, and in-suite laundry for added convenience. Step onto your private balcony and enjoy the open views, creating a serene retreat right at home. With one parking space included, this prime location is just minutes from shopping, dining, parks, schools, major highways, and public transit, including the GO Station. (id:55499)
RE/MAX West Realty Inc.
174 Lakeshore Road E
Oakville (Oo Old Oakville), Ontario
Center ice Downtown Oakville! Lakeshore has lot's of foot traffic with prime exposure to a multitude of high-end retail stores. Neighbouring Tribeca Coffee Co. Fantastic building for a multitude of retail uses. Interior has exposed brick, track lighting, one washroom and partial basement for storage. (id:55499)
RE/MAX West Realty Inc.
804 - 2486 Old Bronte Road
Oakville (Wm Westmount), Ontario
BEAUTIFUL TOP FLOOR UNIT IN MINT CONDOS WITH 12 FOOT CEILINGS & BRIGHT WEST EXPOSURE! UNIT ACROSS FROM ROOFTOP PATIO! ONLY 8 YEAR OLD BUILDING WITH GYM! UNDERGROUND PARKING AND LOCKER INCLUDED! WALK TO MEDICAL BUILDINGS! SHORT DRIVE TO HIGHWAYS 407 AND 403/QEW AND JUST OFF DUNDAS! MINUTES TO BRONTE GO! NON SMOKERS AND NO PETS PLS! (id:55499)
Royal LePage Realty Plus Oakville

