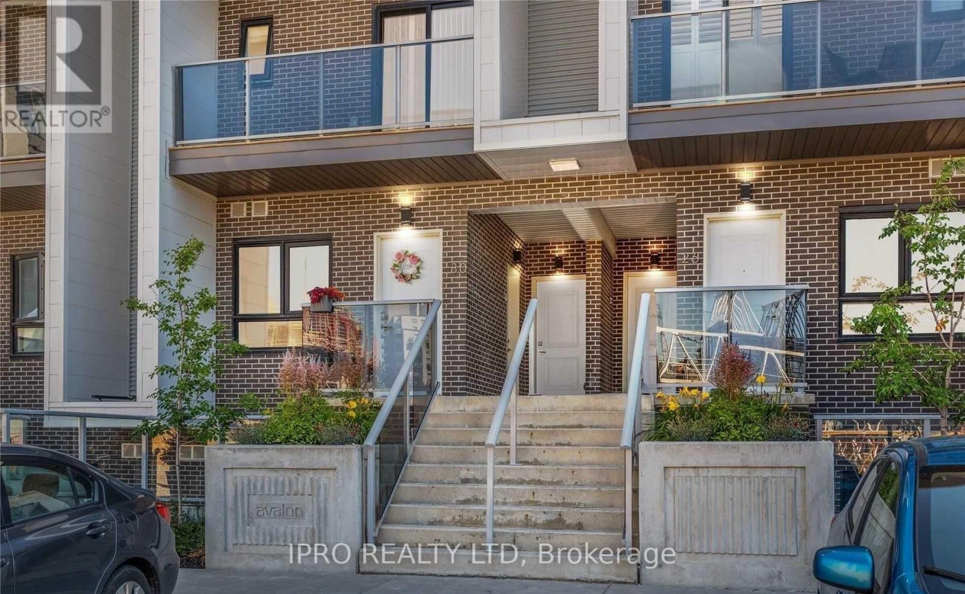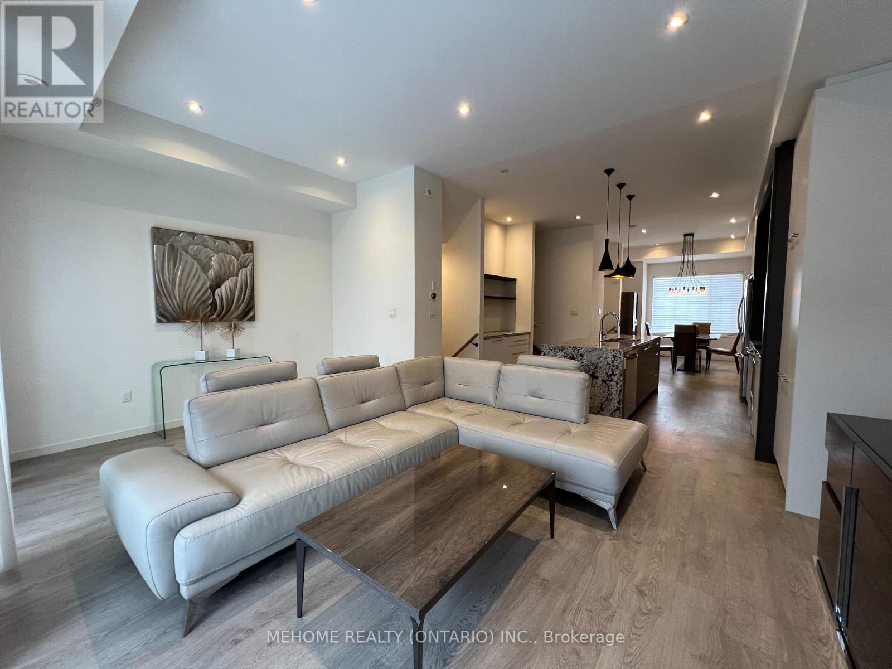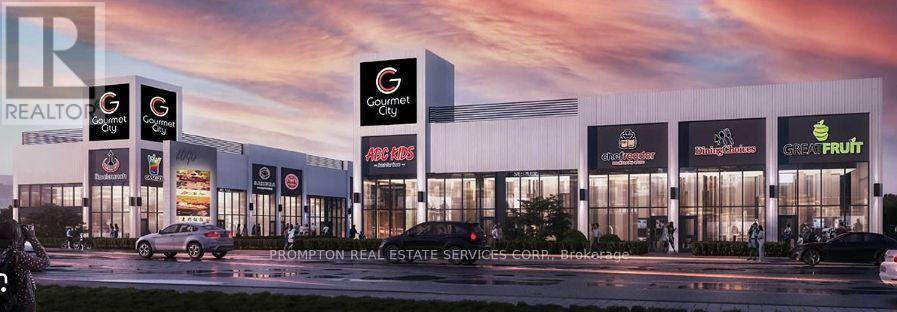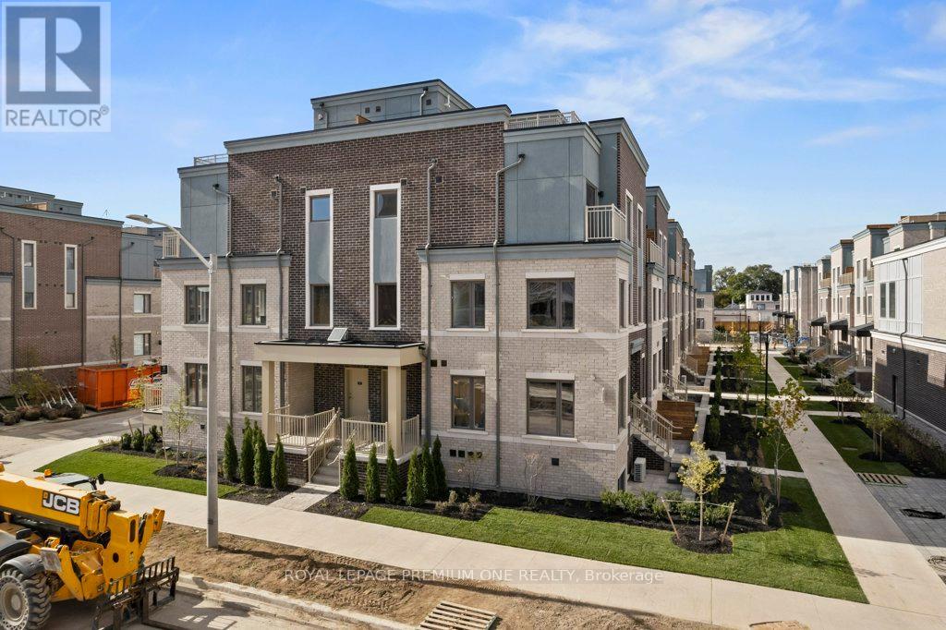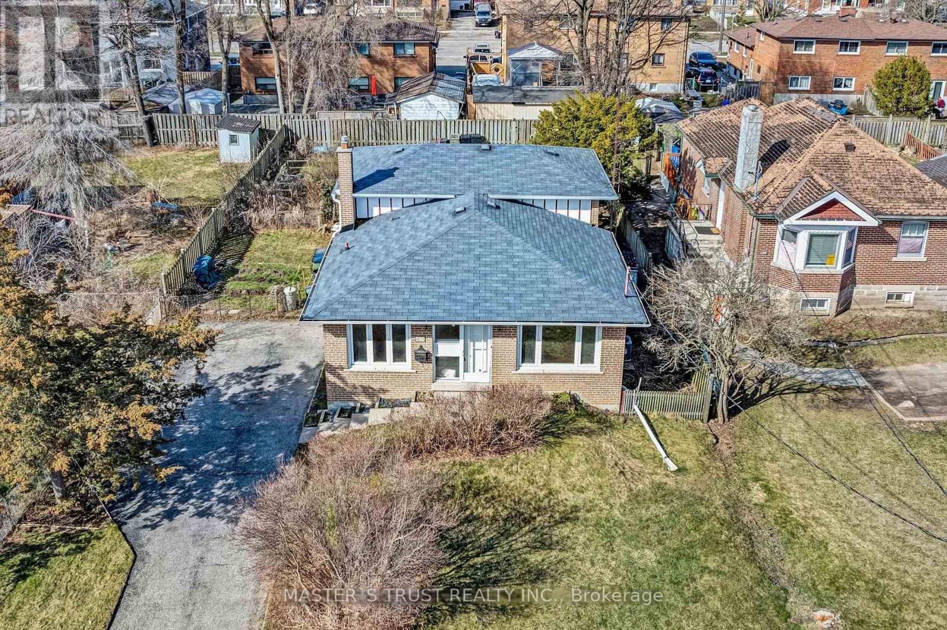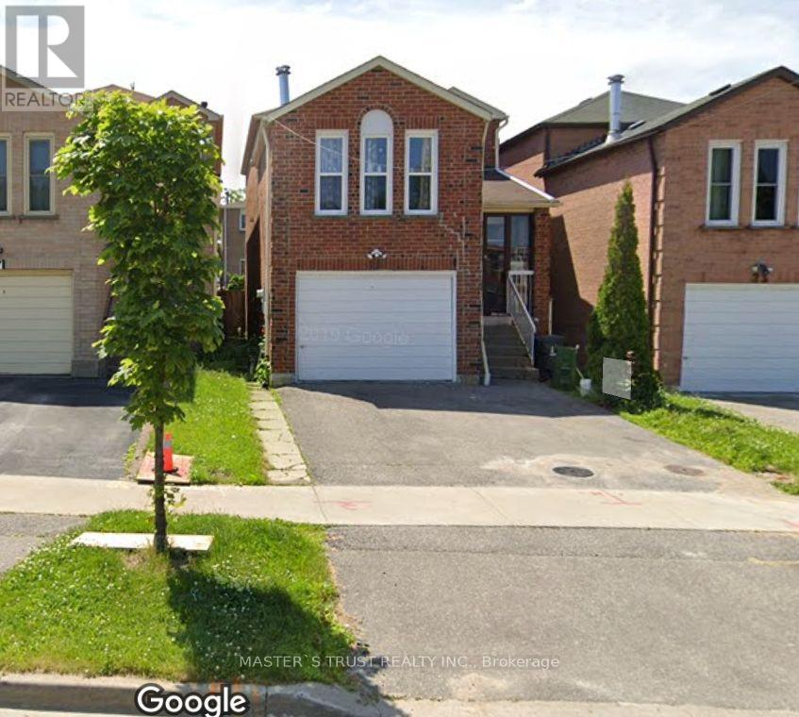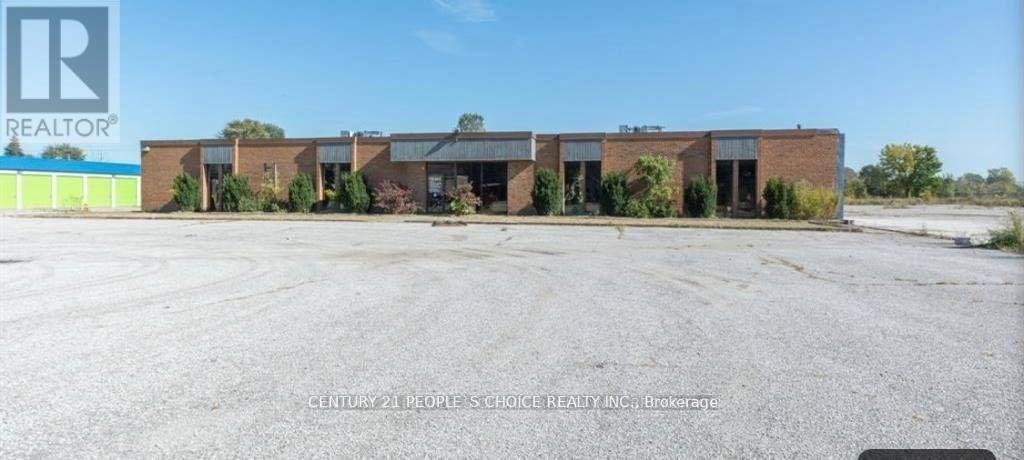32a - 1430 Highland Road W
Kitchener, Ontario
This Modern 2 Storey Townhome Offers Over 1100 Square Feet Of Finished Living Space, Underground Parking. This Townhome Is Just Three Years Old And It Features A Beautifully Finished Kitchen With Granite Countertops, White Subway Tile Backsplash, And Stainless-Steel Appliances. The Open Concept Main Level Provides Lots Of Natural Light And A 2-Piece Bathroom. The First Upper Level Includes 2 Bedrooms, Including A Primary Bedroom With Private Balcony, A Full Bathroom, And Laundry. The Upper Level You Will Find Some Extra Space For A Desk Or Storage, But Most Excitingly Your Very Own Private Rooftop Terrace! This Home Is Located In Park Heaven, With 4 Parks And 6 Recreation Facilities Within A 20-Minute Walk. It Is Centrally Located And Is Close To Excellent Schools, Groceries, Shopping, Gyms, Restaurants, Movies And More! (id:55499)
Ipro Realty Ltd
13 Cashel Street
Brampton (Heart Lake West), Ontario
Welcome to 13 Cashel St, located on a quiet street in the most sought after Heart Lake neighborhood in Brampton! This well maintained 3-bedroom, 2-bathroom boasts a fully brick exterior, recently upgraded kitchen, new fully finished basement, and a fully landscaped backyard - just to name a few highlights! Freshly painted main floor features hardwood flooring in the main living/dining area, an updated kitchen with quartz countertop and stainless steel appliances along with a breakfast area! Walk-out to your fully fenced backyard from the main floor, complete with an interlock patio which is perfect for entertaining and enjoying during the warmer months. Upgraded hardwood stairs with wrought iron pickets lead you to the second floor which features three generous sized bedrooms and a upgraded 3-piece bathroom. The basement is currently set up as a rec room and was recently re-finished with new vinyl flooring, fresh drywall and paint. Basement also includes a rough in for a bathroom should you decide to add in afterwards! EXTRA INFO: Roof (2021), Furnace + A/C (2008), Eavestrough (2020), Washer & Dryer (2024). Close To Public Transportation, Shopping, Recreational Facilities, And Walking Distance To Schools Of All Levels! (id:55499)
RE/MAX Realty Services Inc.
610 - 102 Grovewood Common Circle
Oakville (1008 - Go Glenorchy), Ontario
Bright and airy 2-bedroom, 2-bathroom boutique condo in the sought-after North Oakville neighborhood! This penthouse boasts soaring 10' ceilings, extended white kitchen cabinetry for added storage, stainless steel appliances, quartz countertops, and a spacious undermount sink. Featuring stylish vinyl flooring throughout, the functional split-bedroom layout ensures optimal privacy. The primary bedroom includes a walk-in closet and an ensuite with a shower, while the second generously sized bedroom offers a large closet and a 4-piece bath with a tub. Conveniently located near the GO station, QEW, 403, and Oakville Hospital. (id:55499)
Sutton Group Realty Systems Inc.
610 - 102 Grovewood Common Circle
Oakville (1008 - Go Glenorchy), Ontario
Bright and airy 2-bedroom, 2-bathroom boutique condo in the sought-after North Oakville neighborhood! This penthouse boasts soaring 10' ceilings, extended white kitchen cabinetry for added storage, stainless steel appliances, quartz countertops, and a spacious undermount sink. Featuring stylish vinyl flooring throughout, the functional split-bedroom layout ensures optimal privacy. The primary bedroom includes a walk-in closet and an ensuite with a shower, while the second generously sized bedroom offers a large closet and a 4-piece bath with a tub. Conveniently located near the GO station, QEW, 403, and Oakville Hospital. (id:55499)
Sutton Group Realty Systems Inc.
706 - 2916 Highway 7
Vaughan (Concord), Ontario
Welcome To This Sun-Filled Corner Suite With Floor-To-Ceiling Windows At The Nord Condos by Cortel Group! This 1 Bedroom + Den / 2 Bathroom Suite Provides 676 Sq Ft (As Per iGuide Floor Plan), Plus An Oversized Balcony! Open Concept Living Space! Located In The Highly Desirable Vaughan Metropolitan Community Of Vaughan! Walking Distance To The Vaughan Metropolitan Subway Station! Unobstructed West-Facing Views Of The Vaughan Skyline! 9 FT Smooth Ceilings! Modern White Kitchen Provides Built-In Stainless Steel Appliances, Stone Counters, Kitchen Island For Added Counter Space & Storage, Plus A Backsplash! Spacious Combined Living & Dining Area! Spacious Primary Bedroom With A 4-Piece Ensuite Bathroom! The Den Boasts A Sliding Glass Privacy Door, & Provides For Multiple Uses - Large Enough To Be Used As A Bedroom, Office Space, Dining Area, Or A Walk-In Closet! Upgraded Laminate Flooring & Light Fixtures Throughout! Upgraded Balcony Flooring! Minutes Away From Highways 400 & 407, Vaughan Mills Mall, Shopping, Restaurants, York University, Cortellucci Vaughan Hospital, & So Much More! TTC Buses & Viva Transit At Your Doorstep! The Building Is An Amenity Lovers Dream & Includes An Indoor Pool, Gym, Yoga Room, Sauna, BBQ Area, Party Room, Pet Spa, Guest Suites, 24-Hour Security & Concierge, Visitor Parking, Games Room, & More! Includes One Oversize Parking Space (Corner Spot), & One Storage Locker! This Is The Best Location Vaughan Has To Offer! (id:55499)
RE/MAX Experts
58 Genuine Lane
Richmond Hill (Doncrest), Ontario
An Executive FURNISHED Townhouse For Lease, Built By Treasure Hill, At High Demand Doncrest Community - Hwy 7 & Bayview, Within Top Rank School Boundary. Fully Furnished With Premium Quality Furniture (A List Provided)And State-Of-The-Art Kitchen With Large Centre Island. High 10' Ceiling On M/F & 9'Ceiling On 2/F. Restaurants, Supermarkets, Bank, Retail Stores & Public Transit At Your Door Steps. **EXTRAS** Stainless Steel Fridge, Range, Range Hood And Dishwasher, Washer And Dryer, All Existing Light Fixtures, Window Coverings & Furniture (A List From LA).**Single Garage & All Utilities Excluded" (id:55499)
Mehome Realty (Ontario) Inc.
58 Valemount Way
Aurora (Bayview Wellington), Ontario
Fabulous Arista built, detached family home located in high demand neighbourhood. All brick home with exterior pot lights has great curb appeal. Highlights include popular floor plan with large principal rooms, open concept Living/Dining Room with soaring vaulted ceiling and bay window, superb Kitchen with pantry and breakfast bar, family-sized Breakfast Area with vaulted ceiling and walk-out to the rear yard, spacious Primary Bedroom with double door entry, large walk-in closet and 4 piece Ensuite with separate shower and soaker tub. All other bedrooms are generous in size. The full, unfinished Basement with a large cold cellar provides potential for future living space. The fully fenced rear yard with a deck and patio is ideal for entertaining or playing with children and pets. Enjoy the convenience of this fantastic location just minutes to nearby schools, shopping, restaurants, parks, a local golf course, walking trails, public transit and so much more. A move-in-condition must see home! **EXTRAS** New central air (2016), roof shingles (2017), garage door opener (2024). Direct interior access from 2 car garage,. Oak staircase & hardwood floors. Roughed-in central vacuum. Covered front porch. Majority of home freshly painted. (id:55499)
Right At Home Realty
C9 - 3101 Kennedy Road
Toronto (Milliken), Ontario
Gourmet City, a popular food destination, is now open for rent! Welcome! Finding your ideal space starts here! Kennedy/Mcnicoll restaurant is for rent. It is located in a prominent position in the center of the newly built food city. It is 735 square feet. It is a brand new property with a 20-foot high floor. It is convenient for transportation and is the next food gathering place. Brand-new unit with mezzanine in raw condition. Various permitted uses including restaurant, bakery, cafeteria & more. Great business ventures cater to different cultures. Versatile space with minutes drive to Hwy 404/407. The unit is designed for Restaurant use**EXTRAS** Tenant responsible for TMI & utility charges. (Tax estimate $1500/mon, Management fee $287/mon, Insurance estimate $100/mon) (id:55499)
Prompton Real Estate Services Corp.
819 - 188 Fairview Mall Drive
Toronto (Don Valley Village), Ontario
Luxury At 188 Fairview Mall Dr, Unit 819, In This Two Years New, 1+1 Open Concept Condo With Top-Notch Features. Enjoy A Prime Location Near Don Mills Subway Station And Fairview Mall, With Easy Access To Highways 401 And 404. The Unit Boasts 9 Ft High Ceilings, A Bright Balcony, And A Modern Kitchen With Quartz Countertops. The Versatile Den Can Be Used As An Office Or A Second Bedroom. Included A Locker. Situated Close To Schools, Shops, Libraries, And More, You'll Also Have Access To Fantastic Amenities Such As A Gym, Rooftop Deck, Bbqs, And Concierge. Don't Miss Out On This Perfect Blend Of Style And Convenience. (id:55499)
RE/MAX Imperial Realty Inc.
9 - 125 Blackbridge Road
Cambridge, Ontario
Simply Spectacular!!! Newer Corner Town-home Built By Mattamy Homes in The Sought After MIllpond Community (Just Like a Semi Detached) With no Neighbors on the side or behind overlooking the Protected Green-space on one side & Open Farmlands on the Other. Premium Lot with a Huge Fully Fenced Side-yard. Popular "Hespeler" Model 1415 SQ ft Home With Many Builder Upgrades Including Dark Hardwood Flooring on The Main Floor. Gleaming Hardwood Staircase. Granite Counter-tops in the Open concept Upgraded Kitchen With Custom Back-splash & Added Pantry. Dinette With Sliders to the Backyard. Large Great room & A Separate Dining room With Pot lights & Upgraded Light fixture. Main floor Powder room. 2nd Floor With 3 Good Size Bedrooms & 2 Full Washrooms. Super Bright & Open Layout With Extra Windows Because Of The Corner Elevation. Freshly Painted in Modern Colors. Basement With High Ceiling. Upgraded Larger Windows & 3 Pce Rough In Washroom. Nothing to Do but Move In & Enjoy!!! (id:55499)
Kingsway Real Estate
193 - 10 Lloyd Janes Lane
Toronto (New Toronto), Ontario
Welcome to South Etobicoke, where modern luxury meets the tranquility of lakeside living. This one year old 3-bed 3-bath stacked townhouse invites you into a world of sophisticated design and unparalleled comfort. Step into the bright and open living space, where large windows flood the rooms with natural light, creating a warm and inviting atmosphere. The contemporary kitchen boasts sleek finishes, stainless steel appliances, and ample counter space, making it a culinary haven for both aspiring chefs and seasoned cooks. The three well-appointed bedrooms provide ample space for rest and relaxation, each featuring stylish finishes and generous closet space. The master bedroom comes complete with an ensuite bathroom, offering a private retreat within your own home. One of the standout features of this residence is the expansive rooftop terrace, a perfect oasis for entertaining guests, enjoying a morning coffee, or simply taking in the breathtaking views of Lake Ontario. Whether you're hosting a summer barbecue or stargazing under the city lights, the rooftop terrace is destined to become your favorite space. Enjoy easy access to Hwy, TTC, GO Train, parks, schools, shopping, and a myriad of dining options. (id:55499)
Royal LePage Premium One Realty
314 Morningside Avenue
Toronto (West Hill), Ontario
Don't miss out on the opportunity to Lease this beautiful 4-bedroom home in a prime Scarborough location. With its spacious layout, convenient amenities, and easy access to major transportation routes and amenities, this property is truly a rare find. Aaa Location: Close To Schools, Uoft, Centennial Collage, Hwy 401, Restaurants, Shops, Ttc/Go Train, Parks/Lake, Amenities, Etc. Lease only one year. pet friendly. Only one and half bathroom. (id:55499)
Master's Choice Realty Inc.
25 Hillfarm Drive
Toronto (Milliken), Ontario
Main Floor And 2nd Floor Only* This 4 Bedroom 4Bathroom Home Is Available For Rent. Two Master bedroom. Renovated With A Modern Kitchen With S/S Appliances, Large Open Concept Living Dining Room. Minutes Away From Milliken Community. Close To All Amenities, Walking Distance To Ttc, Milliken Mill Park, Schools, Supermarket, Library. (id:55499)
Master's Choice Realty Inc.
707 - 3 Rosewater Street
Richmond Hill (South Richvale), Ontario
Prime Location On Yonge, Hwy 7, 407, And Langstaff Go Station. Split away 1 bedroom + den (with door) and 2 Full baths. Floor-to-ceiling windows, walk-out to balcony, 9-foot ceiling with great layout. Walking Distance To Theatre, Shops, Restaurants, Walmart, LCBO, VIVA, TTC Banks, Supermarket, And Much More. Convenient Community Surrounded By Multi-Million Dollar Houses, Parks, And Top-Rated Schools. One underground parking. (id:55499)
Skylette Marketing Realty Inc.
1610 - 887 Bay Street
Toronto (Bay Street Corridor), Ontario
**Shared Unit ** Fully Furnished & Utilities Included***** (1+1 Bedroom In Total -- Prime bedroom, Shared 4 PC Washroom For Rent). The existing Roommate Is A Male. Shared Kitchen. Walking distance from Yonge Street or University.Steps from TTC bus and subway. Beside Opera Place Park and across from Dr. Lillian McGregor Park. Close to U of T, hospitals, shopping,restaurants. Looking for a single tenant! If need parking, plus $50. (id:55499)
Jdl Realty Inc.
202 - 5500 Yonge Street
Toronto (Willowdale West), Ontario
Welcome to this stunning 2 bedroom, 2-bathroom CORNER UNIT in the heart of North York! This property boasts 9 ft ceilings that are only found on the second floor, creating a spacious and luxurious feel. The oversized wrap around terrace is perfect for entertaining guests or enjoying a quiet evening at home. With freshly painted walls and three walkouts to the terrace, this home is filled with natural light and charm. Shoppers drugmart, dining, transit and shops at your doorstep. Don't miss your opportunity to own this unique piece of real estate in one of North York's most vibrant neighborhoods. Unit includes 1 parking and 1 locker. **EXTRAS** stove, fridge, range hood, washer, dryer. Note: dishwasher is not in working condition. (id:55499)
Cityscape Real Estate Ltd.
185 Bean Street
Minto, Ontario
TO BE BUILT! BUILDER'S BONUS $20,000 TOWARDS UPGRADES! Welcome to the charming town of Harriston a perfect place to call home. Explore the Post Bungalow Model in Finoro Homes Maitland Meadows subdivision, where you can personalize both the interior and exterior finishes to match your unique style. This thoughtfully designed home features a spacious main floor, including a foyer, laundry room, kitchen, living and dining areas, a primary suite with a walk-in closet and 3-piece ensuite bathroom, a second bedroom, and a 4-piece bathroom. The 22'7" x 18' garage offers space for your vehicles. Finish the basement for an additional cost! Ask for the full list of incredible features and inclusions. Take advantage of additional builder incentives available for a limited time only! Please note: Photos and floor plans are artist renderings and may vary from the final product. This bungalow can also be upgraded to a bungaloft with a second level at an additional cost. MODEL HOME LOCATED AT 122 BEAN ST (id:55499)
Exp Realty
36 Anne Street W
Minto, Ontario
**BUILDER'S BONUS!!! OFFERING $5,000 TOWARDS UPGRADES PLUS A 6-PIECE APPLIANCE PACKAGE AND DECK!!! LIMITED TIME ONLY** THE BIRCHHAVEN Imagine a modern farmhouse-style two-story townhome with 3 bedrooms, each designed for comfort and style. The exterior features a blend of clean lines and rustic charm, with a light-colored facade and welcoming front porch. This 1799 sq ft interior unit starts with 9' ceilings, nice sized entry, convenient powder room and a versatile space that could be used as a home office or play room. Picture large windows throughout the main level, allowing plenty of natural light to illuminate the open-concept living area that seamlessly connects the living room, dining space, and a well-appointed kitchen. The kitchen offers an island with quartz top breakfast bar overhang for casual dining and additional seating. Heading upstairs, you'll find the generous sized primary bedroom with an 3pc private ensuite bathroom and large walk in closet. The other two bedrooms share a well-designed family bathroom and second level laundry down the hall. The attached garage is connected at the front hall for additional parking and seasonal storage. The basement is unspoiled but roughed in for a future 2pc bathroom and awaits your creative touches. The overall aesthetic combines the warmth of farmhouse elements with the clean lines and contemporary finishes of a of a modern Finoro Home. Ask for a full list of incredible features and inclusions! Photos and floor plans are artist concepts only and may not be exactly as shown.MODEL HOME LOCATED AT 122 BEAN ST (id:55499)
Exp Realty
14 Arnold Street
Chatham-Kent (Wallaceburg), Ontario
***Great Opportunity To Buy Commercial Property *** Located In The Wallaceburg. Industrial Park 4 Acre Land With 7000 Square Feet Building Lots Of Potential. Easily Accessible And Very High Traffic Location. 35 Minutes From The 402 And Two Major Border Crossings Within 1.5 Hours. This Property Is Giving Ample Excess Land For Storage And Development. Building Is An Open Span Ready To Be Used As A Warehouse Or You Can Divide It To Suit Your Needs. (id:55499)
Century 21 People's Choice Realty Inc.
149 - 17 Old Pine Trail E
St. Catharines (444 - Carlton/bunting), Ontario
Ideal for first-home buyers or investors, this charming 2-bedroom, 1-bath townhouse offers the perfect mix of comfort, convenience, and low-maintenance living. Located in a highly sought-after neighborhood, this home is just moments from shopping centers, popular dining spots, scenic parks, and easy access to public transportation, making it a fantastic choice for those seeking both lifestyle and accessibility. Inside, the spacious layout provides a welcoming atmosphere, with well-sized bedrooms and a functional floor plan that maximizes comfort and practicality. The private backyard offers a peaceful outdoor space, perfect for relaxation, entertaining, or even a small garden. The well-maintained exterior ensures you can move in with ease, while the low-maintenance design allows you to enjoy homeownership without the hassle of constant upkeep. Whether you're looking to enter the property market for the first time or expand your investment portfolio, this townhouse presents an excellent opportunity with strong rental appeal and long-term potential. Don't miss out on this fantastic chance to secure a home in a prime location! (id:55499)
Century 21 Signature Service
2463 Rebecca Street
Oakville (1020 - Wo West), Ontario
Working from this luxurious home is a real vacation. This beautiful home has lots of special features, with Primary Bedroom, Ensuite and a Second bedroom with attached bath and a home office conveniently on the main floor. The entire home filled with sunlight with a skylight in the living and windows facing a backyard oasis with matured trees. Gourmet kitchen with Electrolux SS built-in appliances, Large Island & Quartz countertops and a lot of cabinet and counter space. Great Location! Walk into nearby picturesque trails, a stroll to peaceful and serene Lake Ontario, access to beach, enjoy fishing in the creek or lake Ontario. The vibrant Harbourfront is within walkable distance, with well-rated restaurants, boutique shops, schools, place of worship, & Bronte GO near by. A Nanny suite and a Portion of the basement with a separate entrance not included in this portion of the house for lease. (id:55499)
Right At Home Realty
12 Duggan Drive
Brampton (Fletcher's West), Ontario
Welcome to this beautifully maintained, move-in-ready 4+1 bedroom detached home, offering the perfect balance of traditional charm and modern functionality. This spacious home is ideal for families, featuring generous living areas and a thoughtful layout that ensures comfort and convivence. The main floor boasts a bright and welcoming living room, a functional kitchen with plenty of storage, and an inviting dining area perfect for family gatherings. Upstairs, you'll find 4 spacious bedrooms, including a master suite with ample closet space. The partial finished basement offers an additional bedroom, perfect for guests or creating a private home office while waiting for your finishing touch on the rest. Key Updates & Features: New Roof (2024) for peace of mind and lasting durability, New Driveway (2024) with ample parking space, Furnace (2017) and AC (2017) for energy efficiency and year-round comfort, Windows (2014) ensuring better insulation and natural light, 4 + 1 spacious bedrooms, providing plenty of room for a growing family, Functional and traditional design with bright, airy living spaces. Prime Location: Walking distance to all amenities shopping, dining, parks, and more, Close to schools, making it an ideal choice for families with children Easy access to major highways, making commuting a breeze. This home combines timeless appeal with convenient upgrades, offering everything you need for comfortable, family-friendly living. Don't miss the opportunity to make this wonderful property your own! (id:55499)
Sotheby's International Realty Canada
63 Washington Avenue
Oakville (1002 - Co Central), Ontario
Detached Bungalow in desirable Kerr Village. Close to shops, restaurants, movie theatre, parks, waterfront trails, public transit and GO Train station. Great investment opportunity for handyman to renovate, or build your dream home here! New eavestrough 2024. New siding on Mudroom 2024. Oil tank removed. Heating currently electric baseboard (2 rooms), and radiator electric. Updated roof shingles 2015. Living Room and Dining Room plaster ceilings redone 2015. Flexible closing date. (id:55499)
Century 21 Miller Real Estate Ltd.
709 - 9 Clegg Road
Markham (Unionville), Ontario
Location. Close to public transit, GO station, 407, restaurants, supermarkets, & parks. Luxury condo w/24-hour concierge. Rare find 3-bedroom, 2-bathroom w/one parking & one locker. Key deposit for $500 for 1 remote & 3 fobs. (id:55499)
RE/MAX Crossroads Realty Inc.

