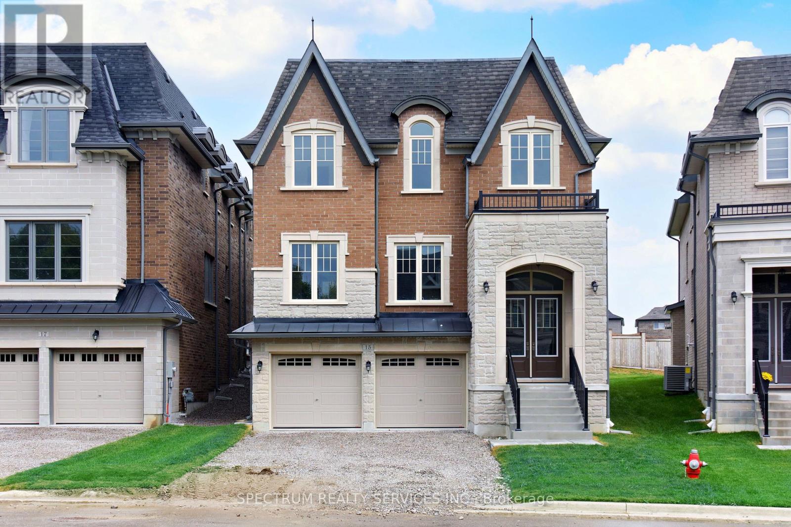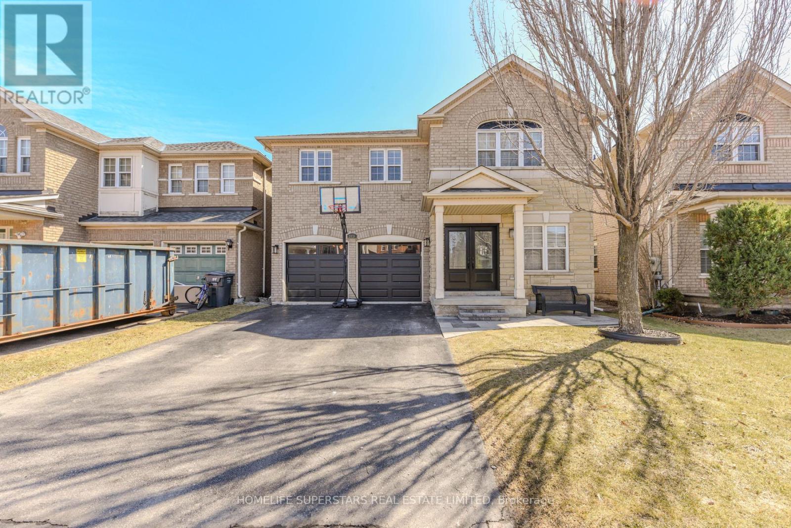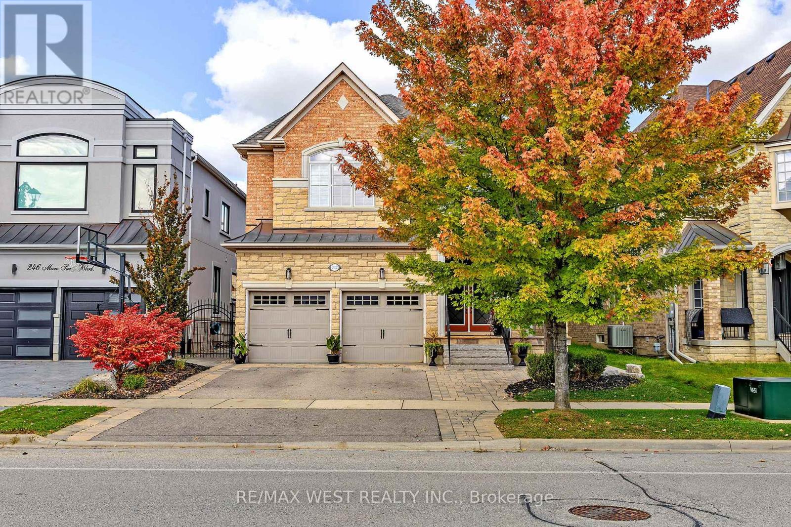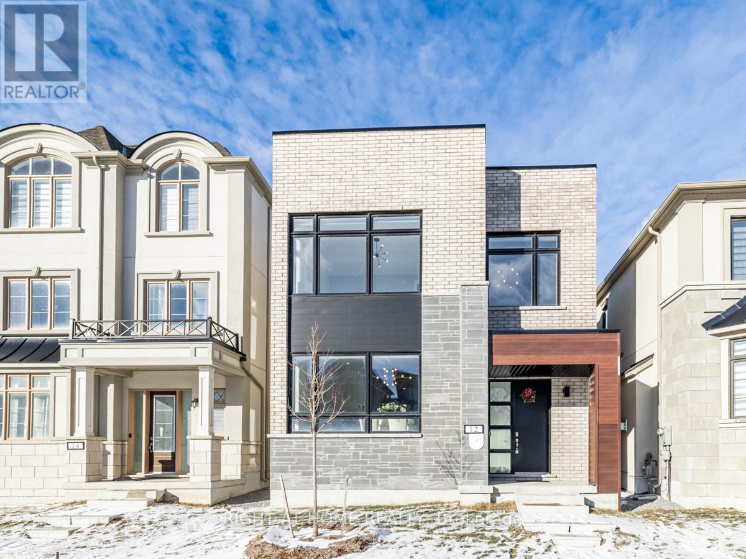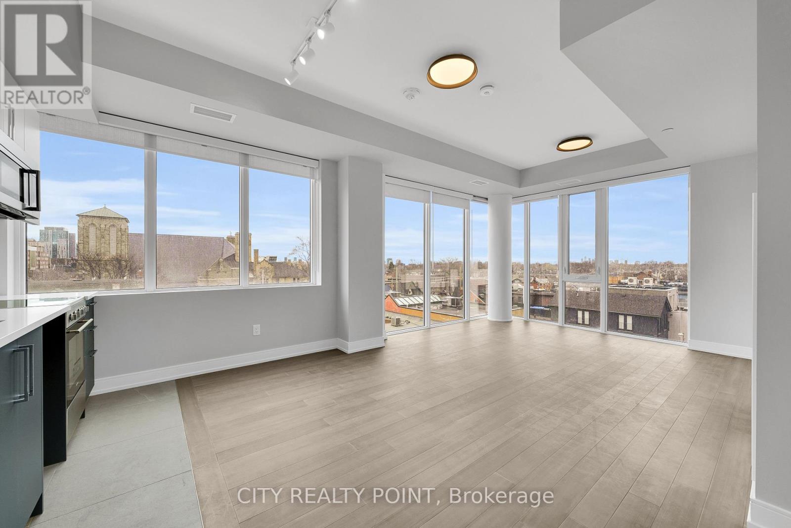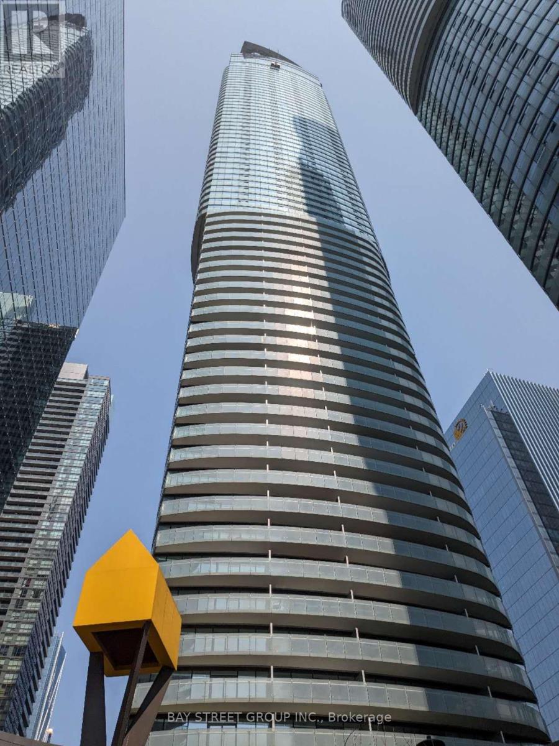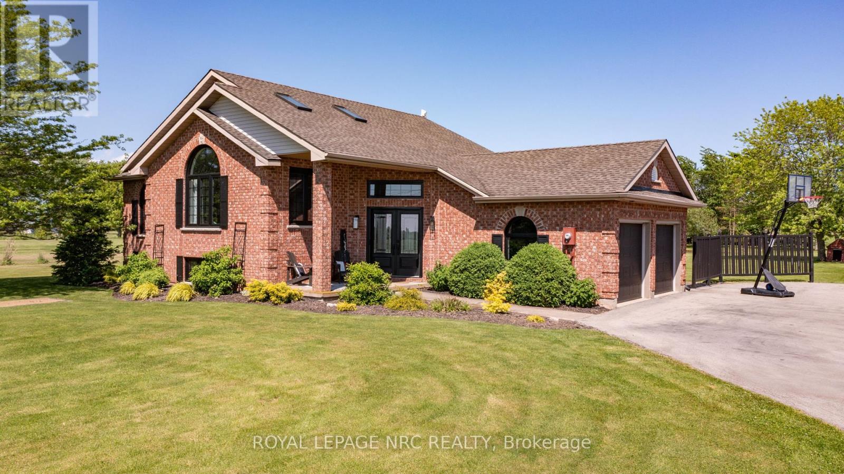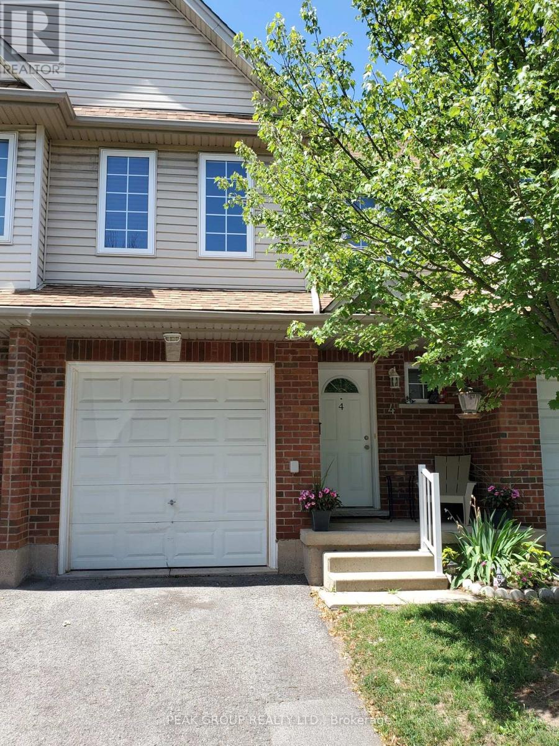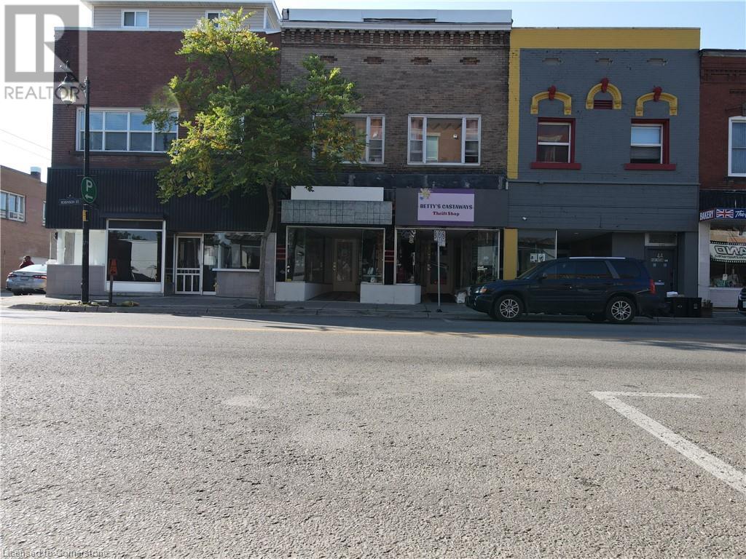Unit 5 - 170-176 Hartzel Road
St. Catharines (455 - Secord Woods), Ontario
Prime commercial space available for lease in a thriving St. Catharines plaza! This bright and versatile 1,200 sq.ft. unit offers excellent visibility on a busy main road, surrounded by successful businesses and high daily traffic. The spacious layout includes a welcoming reception area, three additional rooms suitable for offices or workspaces, a 2-piece bathroom, and a dedicated storage area. Large windows bring in plenty of natural light, creating an inviting atmosphere for staff and clients alike. Located in a well-maintained plaza with a large parking lot newly poured in 2019-2020, ample unassigned parking, and easy access for customers. Zoned M1, this space offers flexibility for a variety of professional, service-based, or commercial uses. Lease terms: $1,600/month base rent + $6.00/sq.ft. TMI. Tenant is responsible for hydro, gas, heat, internet, window washing, and interior upgrades. The owner covers building insurance, property taxes, snow removal, exterior maintenance, and property management fees. With modern upgrades throughout and a security system available, this unit is move-in ready! Opportunity knocks for your business to establish itself in a high-traffic, clean, and central location! (id:55499)
Royal LePage NRC Realty
111 Leitch Drive
Grimsby (542 - Grimsby East), Ontario
Nestled in a highly desirable, family-friendly community, this beautiful home offers the perfect blend of comfort, style, and convenience. Situated on an expansive 80ftx130ft lot, the property features a concrete driveway leading to a spacious 28x12 backyard patio, where you can take in the beauty of the fully fenced yard. Thoughtfully designed for both relaxation and entertaining, the backyard showcases manicured perennial gardens and multiple cozy sitting areas, creating a private outdoor retreat. Inside, the home welcomes you with a warm and inviting layout. The open-concept living and dining area is bathed in natural light from large sun-filled windows, complemented by tasteful finishes that add to its charm. The kitchen offers picturesque views of the backyard and seamlessly connects to the dining room, making it an ideal space for both everyday meals and hosting family gatherings. Down the hall, a freshly renovated full bathroom enhances the main level, while three generously sized bedrooms offer large closets, gleaming hardwood floors, and oversized windows that flood the space with natural light. A separate rear entrance leads to the expansive unfinished basement, already roughed-in for a second bathroom, presenting an excellent opportunity to create an in-law suite or a multi-family living space. With recent upgrades including new roof shingles (2022), basement waterproofing and rough-in (2024), a fully renovated main floor bathroom (2024), a new furnace (2024), AC/heat pump (2024), and a tankless hot water system (2024), this home is truly move-in ready. Located just steps from excellent schools, parks, shopping, and all essential amenities, with easy access to major roads and highways, this is a rare opportunity to own a beautifully maintained home in a fantastic neighbourhood. Don't miss your chance! (id:55499)
Royal LePage Estate Realty
1109 - 128 King Street N
Waterloo, Ontario
Welcome To One28 King Condos. Available May 1st! Bright And Spacious 1 Bedroom + Den Walkout Balcony Overlooking King St, Flooring Throughout, Open Concept Kitchen, And Is Just Minutes From University Of Waterloo, Wilfrid Laurier University, Technology Park, Downtown Waterloo, Transit And More! (id:55499)
Keller Williams Co-Elevation Realty
15 Swamp Sparrow Court
Caledon (Caledon East), Ontario
"Elegant Living in a Tranquil Setting: Spacious 4-Bedroom Family Home!" Discover the Distinction of the Chambord, with over 3500 sq ft this is a home that blends modern design with timeless elegance. This stunning residence boasts a dual-gable roof with precast keystones, a grand oak staircases, and an open main floor ideal for entertaining. The kitchen, complete with a large island and breakfast bar, overlooks the family room and scenic greenspace. With walk-in closets and ensuite baths for each bedroom, with a spa-inspired primary ensuite, this home is the perfect retreat for families looking to relax and grow in a peaceful community. **EXTRAS** Family living in Caledon East, surrounded by farmland, conservation areas, ski and golf clubs. Within 20 mins of Orangeville, Bolton, and both high and elementary schools. (id:55499)
Spectrum Realty Services Inc.
17 Swamp Sparrow Court
Caledon (Caledon East), Ontario
Discover Your Dream Home: The Chambord | Step into luxury home offers over 3,500 sq ft of exquisite living space. Stunning features: a distinctive facade of brown brick and grey stone, highlighted by a dual gable roof and elegant precast keystones. As you enter, be greeted by a sunken foyer and a beautiful oak staircase leading to the main living area. Enjoy airy, open spaces perfect for formal dining and entertaining. The kitchen boasts a large island with a breakfast bar, seamlessly connecting to the family room and backing onto serene greenspace. With a convenient main floor den and a primary suite featuring a spa-inspired 5-piece bath and spacious walk-in closet, comfort is paramount. Each of the three additional bedrooms comes with its own walk-in closet and ensuite bath. Plus, a well-appointed laundry room on the second level adds to the home's convenience. Explore the Chambord-where elegance meets functionality! (id:55499)
Spectrum Realty Services Inc.
3856 Brinwood Gate
Mississauga (Churchill Meadows), Ontario
Immaculate, Renovated and ready to move in! This home is located in the heart of Churchill Meadows and features a spacious layout. The main floor consists of a living/dining room and private den. A large family room and chef's kitchen with center island. Perfectly designed for modern living and great for entertaining guests. The second floor features 4 large bedrooms and a second floor laundry room. The huge primary bedroom features a sitting area, walk-in closet and 4-pc en-suite bathroom. The basement is finished with a large rec room with wet bar, bedroom and 3-pc bathroom. Not an inch of space is wasted in this great layout. Outside, the lot is features a beautifully landscaped yard with a spacious patio, perfect for entertaining or relaxing. Close to schools, transit, shopping, highways and Credit Valley Hospital. (id:55499)
Homelife Superstars Real Estate Limited
2408 - 5025 Four Springs Avenue
Mississauga (Hurontario), Ontario
Welcome To 'Amber' By Pinnacle In The Heart of Mississauga. Beautiful 2 Bdrm/2 Washroom Unit, With 9' Ceilings, Hardwood Floor, Modern Kitchen W/ Stainless Steel Appliances, Quartz Counter-Tops & Master W/4 Pc. Ensuite. Amazing Location Close To Great Restaurants & Entertainment, Sq.1 Shopping Center, Miway Transit Hub, 403 & 401. Perfect For A Young Family, Professional Couple Or Retiree (id:55499)
RE/MAX Real Estate Centre Inc.
Ph7 - 2175 Marine Drive
Oakville (1001 - Br Bronte), Ontario
Experience coastal elegance in this fully renovated penthouse at the prestigious Ennisclare 1, boasting 1574sq ft of luxurious living space + 164sq ft balcony. The moment you enter, the shimmering lake is reflected in the oversized mirrored closet doors, setting the tone for this bright and airy 2-bedroom + den residence, thoughtfully designed for both style and function. The expansive layout seamlessly blends sophistication with comfort, offering an unparalleled lakeside lifestyle. The open-concept living area features a cozy wood-burning fireplace and a designer Sharp kitchen with custom cabinetry, Mallorca white mosaic backsplash, Macchia Quartz countertops, under-cabinet lighting, a built-in microwave drawer, and brand-new appliances. A spacious center island provides extra storage and seating perfect for entertaining. Wake up to stunning lake views in the primary suite, which includes a serene reading nook and a spa-inspired ensuite with porcelain and mosaic tiles and a sleek glass shower. Additional highlights include 100% waterproof Lighthouse Oak vinyl flooring with superior soundproofing, in-suite laundry, extra storage & a separate locker. Premium upgrades such as pot lights, crown moulding, electric blinds, and stylish fixtures enhance the space. Three separate entrances lead to the expansive balcony, where you can take in the breathtaking lake views. Each sunrise paints a unique masterpiece of natural beauty right from the comfort of your home. Ennisclare 1 offers top-tier amenities, including a heated indoor pool, sauna, gym, renovated party room, billiards, squash, an indoor driving range, woodworking & craft rooms, plus outdoor tennis and pickleball courts. Located in the heart of Bronte, this exceptional home is just a short stroll to Bronte Village & Marina, Bronte Boathouse Restaurant, boutique shops, and top-rated dining. Outdoor enthusiasts will love the boating, fishing derbies, two beautiful beaches, and scenic waterfront trails moments away. (id:55499)
Royal LePage Realty Plus Oakville
443 Sunnidale Road
Barrie (West Bayfield), Ontario
Stunning One-Of-A-Kind Extended Family Home Surrounded By Environmentally Protected Forests & Trails! Privately Located in The Sought After Neighbourhood Of West Bayfield, This Home Features 5 + 1 Bedrooms, 5 Baths, 4,733 sq. ft. of Finished Living Space, Modernized Contemporary Renovations & Finishes (2023), Large Open Concept Living Space, Professional Chef's Kitchen w/ High End Finishes & Office/Bedroom w/ Separate Private Staircase, 3pc. Ensuite & AC Making For a Perfect In-Law/Nanny Suite! Incredible Primary Bedroom w/ Large Walk-In Closet, Raised Sitting Area & Stunning 5 pc. Ensuite, Finished Basement Features Massive Rec Room w/ Fireplace, Wet Bar and Games/Tv Areas! Large Utility Storage Area, 3pc Bath and Wine Cellar. Pool Sized Fully Fenced Backyard Encompassed By Nature! Close to Schools, Parks, Transit, Shopping, Restaurants, HWY Access, Lake & More! Don't Miss Out on this Unique Opportunity! **EXTRAS** Too Many Amazing Features to List, Please See Attached Feature Sheet. Loads of Unique Features and Added Bonuses are Within This Remarkable Residence! Not to Mention The Incredible Private Driveway w/ 10 Car Parking! (id:55499)
Main Street Realty Ltd.
242 Marc Santi Boulevard
Vaughan (Patterson), Ontario
Welcome To 242 Marc Santi Blvd, Where Elegance, Prestige & Charisma are All Rolled Into One! This Home is Nestled On Extra Deep 124 Foot Lot In Prestigious Patterson Area Offers Immaculate & Specious 5 Bdrms & 5 Wshrms. Gracious 9 Ft Smooth Ceilings On All Levels Incl Bsmnt. Sweeping Staircase, Large Principal Rm's & Main Floor Office W/ Buit In Cabinets. Upgraded Kitchen W/ Extra Pantries, Granit Counter Tops, Central Island, Breakfast Bar & B/I S/S Appliances. Combined Living & Dining Rms W/ Brazilian Tiger Hardwood Flooring, Oversized Family Rm W/ 3 Way Fireplace & Open Concept. Master Bdrm Offers 6 Pc Ensuite, Freestanding Tub, Large W/I Closet W/ Organizer. Fully Heated Garage W/ Epoxy Flooring & Separate 100 Amp Electrical Panel For In Home Workshop Lovers. Extended Driveway & Inground Sprinkler System. Paradise Backyard Offers Extra Large Covered Cedar Deck W/ 4 Sky Lights, Pot Lights, Fan, Gas & Wood Fire Pits. Large Cedar Garden Shed W/ Light & Power. Wired Exterior Security Cameras, Receiver & Exterior Pot Light. Prof Finished Bsmnt Offers Entertainement Rm W/ Bar & B/I Fireplace, 3D Projector, Extra Large Screen & B/I Surround Speakers. Nanny's Bdrm W/ Egress Window (Fire Escape), Full Bathroom, Workshop & lots Of Storage Area. (id:55499)
RE/MAX West Realty Inc.
12 York Downs Boulevard
Markham (Angus Glen), Ontario
Modern-style detached home built one year ago by Minto in the prestigious Angus Glen. Open concept, excellent layout. 9' ceilings on 1st & 2nd floor, hardwood floor throughout. Lights pour into the gorgeous dining room from the tall windows, with pot lights and a designer chandelier adding a cheerful atmosphere. The large kitchen with a centre island and quartz counter is a chef's dream. The beautiful family room transitions seamlessly to the kitchen and the breakfast area, perfect for family gatherings. Four good size bedrooms. The luxury primary bedroom has a lavish 5-pc Ensuite/designer chandelier/sitting area. Upgraded stairs with iron rails. Two car garage with remote and opener. Top ranked Pierre Elliott Trudeau High School district. Close to golf course/HWY 404/HWY 7/T&T Super Market/fine restaurants/Markville Mall/downtown Markham/community centre/Pierre Elliott Trudeau High School. (id:55499)
Right At Home Realty
19 Paddison Place
New Tecumseth (Alliston), Ontario
A unique opportunity to own a nicely appointed executive bungalow on a south facing private ravine lot with the Boyne River running behind, within walking distance of downtown, on one of the best quiet streets in town & featuring a massive walkout basement with lots of oversized windows * Tons of natural light on both levels * 9ft ceilings on main * Kitchen features extended cabinets with crown molding, valance & fridge gable * Large island, granite countertops, gas range, built-in microwave & stainless appliances * Upstairs laundry for added convenience * Primary bedroom with gorgeous backyard views features ensuite with soaker tub & large tiled glass shower * Walkout basement features a family room, 3 bedrooms, a full bathroom & a large storage area that could easily be finished for additional living space or a potential in-law suite * Private backyard oasis features extensive TimberTech Azek composite decking with glass railings (2020) & steps down to the Master Spas H2X Trainer 19D swim spa with hot tub (2020) for year round exercise, fun & relaxation * Approximately $100k spent on backyard upgrades * Super rare to find a newer, double garage, walkout basement bungalow on a massive lot, on town services, with this level of privacy, yet conveniently located so close to everything **EXTRAS** Income generating solar panels provide an income of approximately $3000/yr **NOTE** Buyer to verify all information & perform their own due diligence. (id:55499)
Sutton Group Incentive Realty Inc.
1344 Gull Crossing
Pickering (Bay Ridges), Ontario
Welcome to your exquisite modern oasis just minutes from Frenchman's Bay Marina. This impeccably designed home has undergone many upgrades & improvements since it was built, showcasing unparalleled craftsmanship and luxury. Step inside to discover the elegance of red oak wood floors that grace the expansive open-plan living areas, enhancing the sleek contemporary ambiance. The gourmet kitchen is a chef's dream, equipped with top-of-the-line stainless steel appliances and complemented by premium cabinetry and quartz countertops. Entertain effortlessly in the spacious family room, featuring a cozy gas fireplace framed by custom built-in shelves. With five bedrooms, including a primary suite retreat, and four bathrooms plus a convenient 2-piece washroom for guests, this home effortlessly combines style with practicality.Upstairs, a dedicated laundry room adds convenience, while a backyard separate entrance offers potential for a home office or guest suite. A two-car garage provides ample storage, ensuring every need is met.Set in a coveted location, enjoy easy access to waterfront activities, parks, and local amenities. This home represents the epitome of modern luxury living with too many upgrades to list. (id:55499)
RE/MAX Hallmark Realty Ltd.
502 - 664 Spadina Avenue
Toronto (University), Ontario
SPACIOUS 3 Bedroom with massive Terrace **ONE MONTH FREE!** Discover unparalleled luxury living in this brand-new, never-lived-in suite at 664 Spadina Ave, perfectly situated in the lively heart of Toronto's Harbord Village and University District. Trendy restaurant at the street level of the building. Modern hangout space to meet your friends. Must see spacious and modern rental, tailored for professionals, families, and students eager to embrace the best of city life.This exceptional suite welcomes you with an expansive open-concept layout, blending comfort and sophistication. Floor-to-ceiling windows flood the space with natural light, creating a warm and inviting ambiance. The designer kitchen is a dream, featuring top-of-the-line stainless steel appliances and sleek cabinetry, perfect for home-cooked meals or entertaining guests. The generously sized bedrooms offers plenty of closet space, while the elegant bathroom, with its modern fixtures, delivers a spa-like retreat after a busy day. Located across the street from the prestigious University of Toronto's St. George campus, this rental places you in one of Toronto's most coveted neighbourhoods. Families will love the proximity to top-tier schools, while everyone can enjoy the nearby cultural gems like the ROM, AGO, and Queens Park. Outdoor lovers will delight in easy access to green spaces such as Bickford Park, Christie Pits, and Trinity Bellwoods. Plus, with St. George and Museum subway stations nearby, you are seamlessly connected to the Financial and Entertainment Districts for work or play. Indulge in the upscale charm of Yorkville, just around the corner, or soak in the historic warmth of Harbord Village, there's something here for everyone. With **one month free**, this is your chance to settle into a vibrant community surrounded by the city's finest dining, shopping, and cultural attractions. See it today and secure this incredible rental at 664 Spadina Ave and start living your Toronto dream! (id:55499)
City Realty Point
3811 - 14 York Street
Toronto (Waterfront Communities), Ontario
Welcome to ICE condos in the Heart of Downtown, Center of the Center! Direct Access to the underground Path system, Steps to Union, Skywalk, Financial District, Theatres, Rogers Centre, Shopping, Waterfront, LCBO, and more. One bedroom with bright views, 9 Ft ceiling, Sunfilled throughout, great corner unit layout with floor-to- Ceiling Windows. Open-concept Morden Kitchen with Built-in SS appliances, Backsplash, and Granite countertops. Strong and Strict Security Protection. Furnished and All Utility included. (id:55499)
Bay Street Group Inc.
503 - 664 Spadina Avenue
Toronto (University), Ontario
SPACIOUS 3 Bedroom with massive Terrace **ONE MONTH FREE!** Discover unparalleled luxury living in this brand-new, never-lived-in suite at 664 Spadina Ave, perfectly situated in the lively heart of Toronto's Harbord Village and University District. Trendy restaurant at the street level of the building. Modern hangout space to meet your friends. Must see spacious and modern rental, tailored for professionals, families, and students eager to embrace the best of city life.This exceptional suite welcomes you with an expansive open-concept layout, blending comfort and sophistication. Floor-to-ceiling windows flood the space with natural light, creating a warm and inviting ambiance. The designer kitchen is a dream, featuring top-of-the-line stainless steel appliances and sleek cabinetry, perfect for home-cooked meals or entertaining guests. The generously sized bedrooms offers plenty of closet space, while the elegant bathroom, with its modern fixtures, delivers a spa-like retreat after a busy day. Located across the street from the prestigious University of Toronto's St. George campus, this rental places you in one of Toronto's most coveted neighbourhoods. Families will love the proximity to top-tier schools, while everyone can enjoy the nearby cultural gems like the ROM, AGO, and Queens Park. Outdoor lovers will delight in easy access to green spaces such as Bickford Park, Christie Pits, and Trinity Bellwoods. Plus, with St. George and Museum subway stations nearby, you are seamlessly connected to the Financial and Entertainment Districts for work or play. Indulge in the upscale charm of Yorkville, just around the corner, or soak in the historic warmth of Harbord Village, there's something here for everyone. With **one month free**, this is your chance to settle into a vibrant community surrounded by the city's finest dining, shopping, and cultural attractions. See it today and secure this incredible rental at 664 Spadina Ave and start living your Toronto dream! (id:55499)
City Realty Point
402 - 664 Spadina Avenue
Toronto (University), Ontario
SPACIOUS 3 Bedroom with massive Terrace **ONE MONTH FREE!** Discover unparalleled luxury living in this brand-new, never-lived-in suite at 664 Spadina Ave, perfectly situated in the lively heart of Toronto's Harbord Village and University District. Trendy restaurant at the street level of the building. Modern hangout space to meet your friends. Must see spacious and modern rental, tailored for professionals, families, and students eager to embrace the best of city life.This exceptional suite welcomes you with an expansive open-concept layout, blending comfort and sophistication. Floor-to-ceiling windows flood the space with natural light, creating a warm and inviting ambiance. The designer kitchen is a dream, featuring top-of-the-line stainless steel appliances and sleek cabinetry, perfect for home-cooked meals or entertaining guests. The generously sized bedrooms offers plenty of closet space, while the elegant bathroom, with its modern fixtures, delivers a spa-like retreat after a busy day. Located across the street from the prestigious University of Toronto's St. George campus, this rental places you in one of Toronto's most coveted neighbourhoods. Families will love the proximity to top-tier schools, while everyone can enjoy the nearby cultural gems like the ROM, AGO, and Queens Park. Outdoor lovers will delight in easy access to green spaces such as Bickford Park, Christie Pits, and Trinity Bellwoods. Plus, with St. George and Museum subway stations nearby, you are seamlessly connected to the Financial and Entertainment Districts for work or play. Indulge in the upscale charm of Yorkville, just around the corner, or soak in the historic warmth of Harbord Village, there's something here for everyone. With **one month free**, this is your chance to settle into a vibrant community surrounded by the city's finest dining, shopping, and cultural attractions. See it today and secure this incredible rental at 664 Spadina Ave and start living your Toronto dream! (id:55499)
City Realty Point
1518 - 8 Hillsdale Avenue E
Toronto (Mount Pleasant West), Ontario
Amazing Studio Suite In The Award-Winning Art Shoppe! Sleek & Modern Suite Drenched W/ Natural Light & Wide Open West Exposure. Large Balcony Overlooks Spectacular Unobstructed Views Of The City. This Unit Offers The Best Of City Life Right At Your Doorstep. Steps To TTC, Subway & Future LRT, Shopping & Dining. Locker on Same Floor only a few steps away from the unit!. (id:55499)
Bosley Real Estate Ltd.
316 - 50 Dunfield Avenue
Toronto (Mount Pleasant West), Ontario
Experience unparalleled luxury in this brand-new, never-occupied condo in Midtown Toronto, ideally situated at the dynamic intersection of Yonge St. & Eglinton Ave. Built by Plazacorp, this elegant home boasts 1+1 bedrooms and 2 bathrooms across 663 square feet, offering a spacious open-concept design perfect for modern living. High-end finishes include sleek quartz countertops, stainless steel appliances, and expansive picture windows in the bedrooms that bathe the space in natural light. Just steps from the Eglinton Subway Station, this residence is ideal for young professionals or families seeking both style and convenience. With seamless access to public transit (subway, LRT, and buses), shopping, dining, entertainment, banks, and office buildings, this condo truly encapsulates the best of urban living. World Class Fabulous Amenities Hot Tub, Bar Area, Catering Kitchen, Media area, Meeting/Dining Room, BBQ Area, Guest Suite, Swimming Pool, Outdoor Lounge Area, 24 Hour Concierge Service, Bike Studio, Yoga Room, Steam Room & Much More! (id:55499)
Harvey Kalles Real Estate Ltd.
2307 - 9 Bogert Avenue
Toronto (Lansing-Westgate), Ontario
Newly Laminate Floor And Paint.Like Brand New Condo.Impeccable Corner Suite Of Emerald Park Condo In The Heart Of North York You Will Find Home. Bright & Spacious 9' Ceiling 2 Bed+ 1 Den With Unobstructed And Panoramic View. Easy Access To Hwy 401 And Direct Access To Yonge & Sheppard 2-Line Subways, Downstairs Tim Hortons, Lcbo, Many Restaurants, Stores And Much More!***Furnitures and stagings not included*** (id:55499)
Homelife New World Realty Inc.
11635 Burnaby Road N
Wainfleet (880 - Lakeshore), Ontario
Stunning Country Retreat on 1.63 Acres in Wainfleet. Escape to the countryside with this beautiful raised brick bungalow, perfectly situated on a picturesque lot with breathtaking views. This home is filled with natural light, thanks to its vaulted ceilings and skylights.The main level features a spacious open-concept living area, an updated eat-in kitchen, a beautifully renovated main bath, and two bright and airy bedrooms. Downstairs, the fully finished lower level offers even more space, including a cozy family room with a gas fireplace, a third bedroom, a two-piece bath, a laundry area, and a utility/storage room. Step outside to your own private retreat. The upper deck is perfect for entertaining, complete with an above-ground pool, a BBQ area, and an outdoor dining space. The covered lower patio provides a peaceful place to unwind, no matter the weather. The expansive yard features a pond and a tiny forest, creating a true nature lovers paradise. The detached 24 x 32 garage with 30 amp hydro is ideal for hobbyists or extra storage.This home also includes a Generac Generator for peace of mind, a sump pump with a backup system, and new windows, sliding doors, and entry doors with phantom screens, all installed in 2023. Enjoy privacy, nature, and modern convenience all in one stunning property. (id:55499)
Royal LePage NRC Realty
4 - 6263 Valley Way
Niagara Falls (212 - Morrison), Ontario
Situated in a quiet complex , this centrally located, move-in ready 2-story is pleasantly spacious, great for entertaining, and has been well maintained. The main floor features a powder room, garage access, and open concept kitchen, living and dining, and patio doors leading to a private deck and fenced yard to enjoy. 2nd floor features a Primary Suite with cathedral ceilings, two closets and ensuite bath, plus 2 additional bedrooms, 4 piece bath and laundry (new unit). Unfinished basement holds lots of potential uses. Seconds to the highway, and close to all amenities, conveniences, the Hospital, public transit and more, you'll love the location and convenience life at this Condo will allow! Affordable monthly fees and visitor parking. (id:55499)
Peak Group Realty Ltd.
32 Petch Crescent
Aurora (Aurora Highlands), Ontario
Your opportunity to move into one of Aurora's most sought-after neighbourhoods! Sitting on a premium 59 ft Lot, this 4 Bedroom "Anglesey" Model, meticulously maintained by its original owners, offers over 3000 sqft above ground, an excellent Floor plan with a bright and inviting 17ft high Foyer and large principal Rooms, perfect for entertaining. The spacious Kitchen features ample counter space and a sizeable Pantry. The light-filled Breakfast Area leads out to your private backyard with plenty of perennials to enjoy in summertime. A side entrance to your Laundry/Mudroom, which also connects to the Garage, completes the thoughtfully designed Main Floor Layout. Upstairs you'll find 4 Bedrooms with the Primary featuring a 5pc Ensuite and walk-in closet. The partially finished Basement offers plenty of additional space, ready for you to transform (rough-in for bath is in place). Don't miss out to live minutes from the King's Riding Golf Club, the Case Woodlot and numerous Parks and Trails. (id:55499)
Keller Williams Realty Centres
40 & 42 Robinson Street
Simcoe, Ontario
Looking for an investment piece in the heart of Downtown Simcoe! Combining both a pair of commercial spaces that currently operate as one larger space along with a large 2 bedroom apartment above. A full basement for storage & a garage in the back! This property is rented until the end of 2026 with some flexibility for the right buyer! Each floor offers approximately 1500 sq ft of space. The 2 bedroom apartment was recently updated in 2021 and offers a 4piece bathroom, on site laundry and a very spacious living space. The rear of the property features a nice open space, a second entrance into the apartment and a full size garage (for a vehicle or storage). Updates in the last few years include roof, furnace, some electrical, rear stairs & more. (id:55499)
Coldwell Banker Action Plus Realty Brokerage




