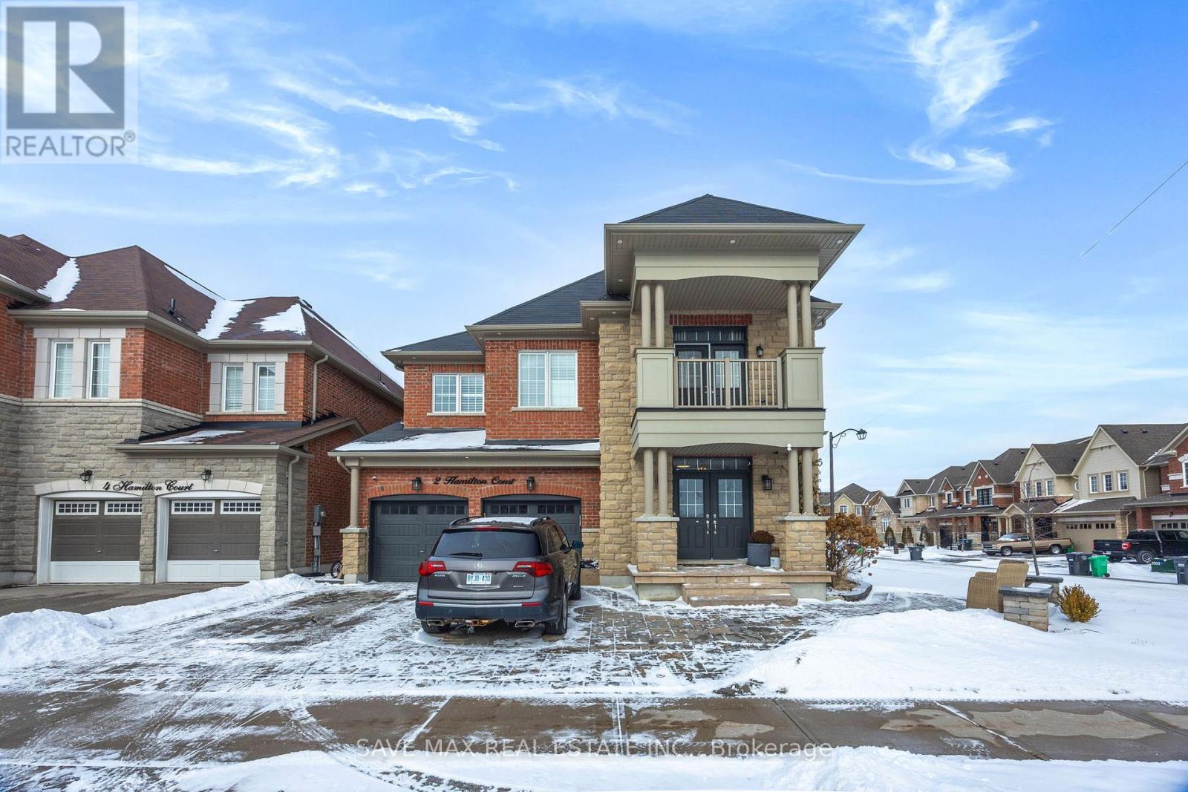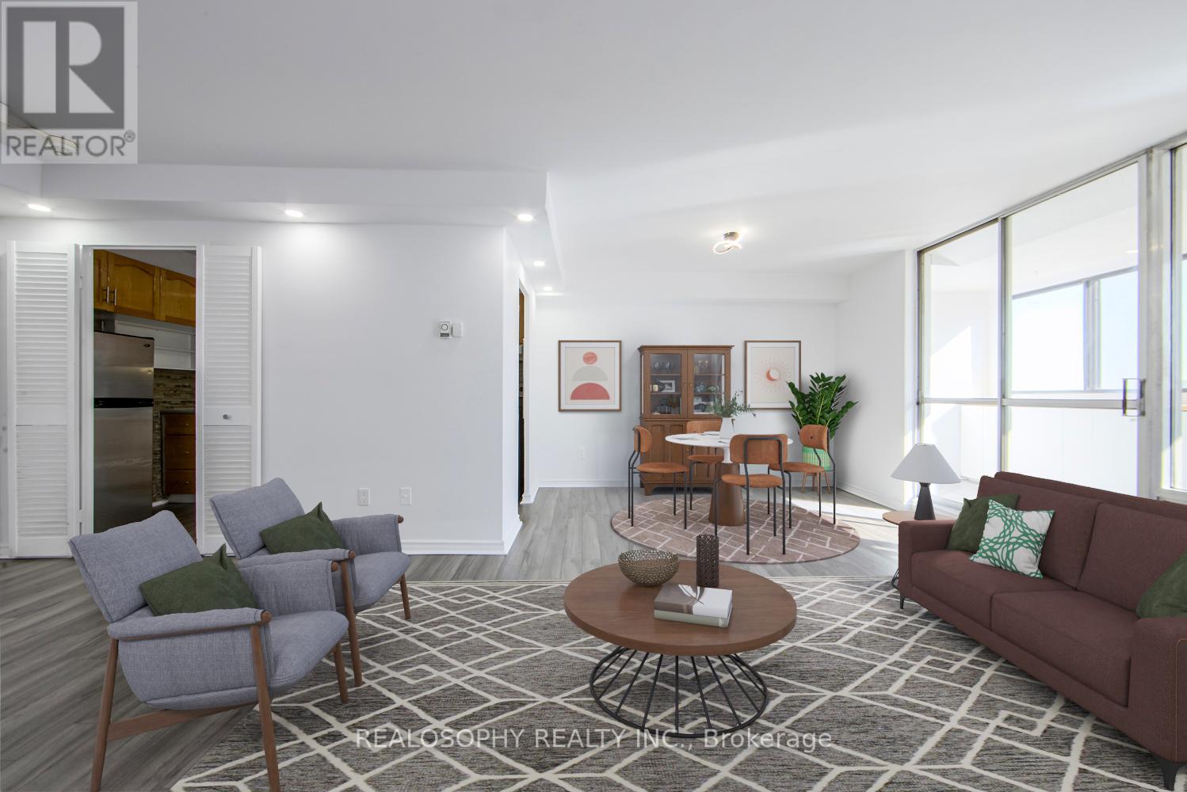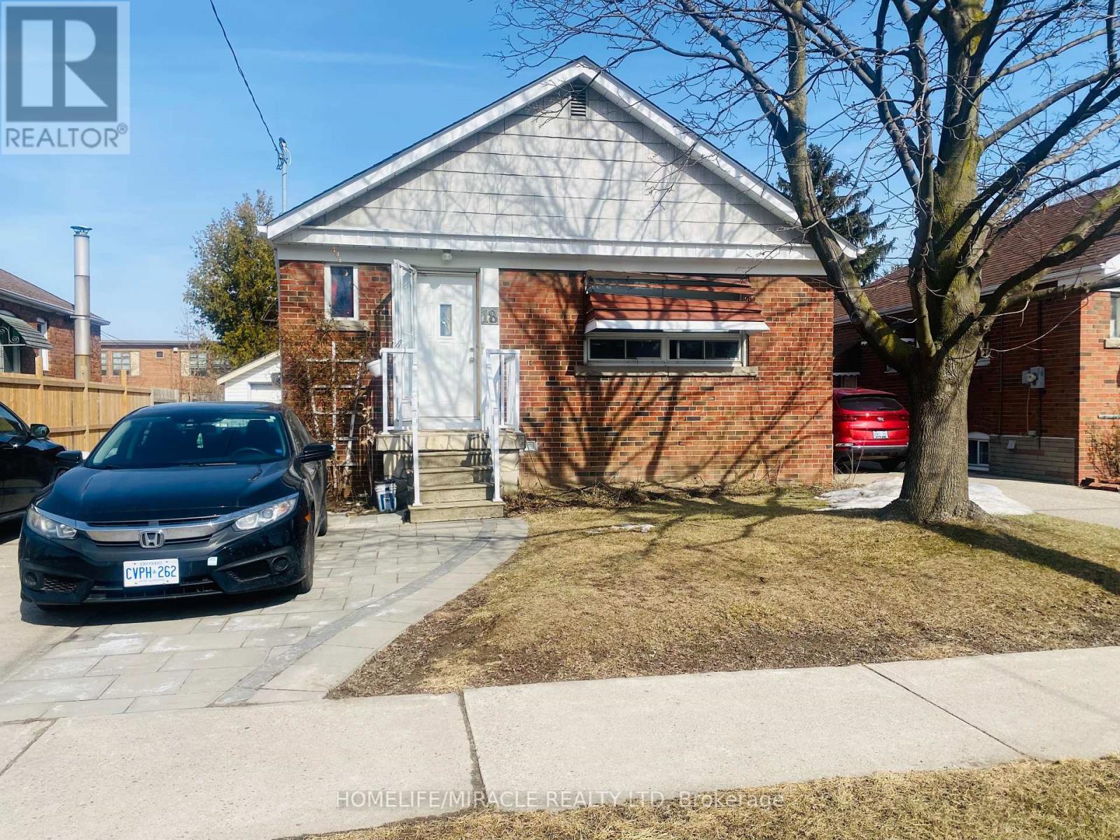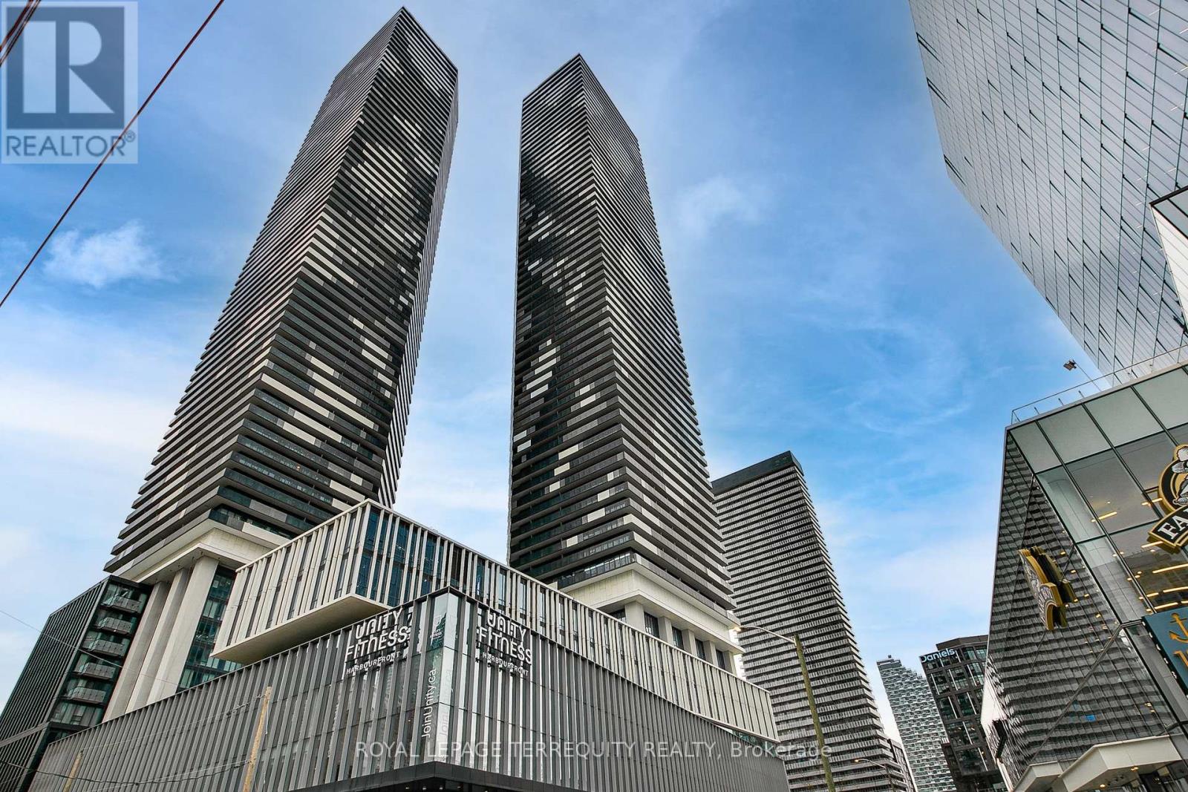27 Endless Circle
Vaughan (Kleinburg), Ontario
This exceptional luxury home by Mosaik Homes is located in the highly desirable Copperwood Estates and offers over $300k in upgrades. With custom finishes throughout, it features a high-end kitchen equipped with Jennair appliances, beautiful hardwood floors, and exquisite detailing in every room. The main floor includes a formal living room, an oversized dining room, and a spacious open-concept kitchen with a servery, as well as a family room with a wet bar. A large office that can easily be converted into an additional bedroom if needed. This home showcases impressive waffle ceilings and a stunning staircase with iron pickets. Upstairs, you'll find five generously sized bedrooms, including a primary suite with two ensuites and two large His and Hers walk-in closets. The three-car garage includes 2 roughed-in EV charger outlets, while the driveway provides parking for up to seven cars. Set on a ravine lot with beautiful landscaping and a sprinkler system, this home has it all, with too many upgrades to mention. **EXTRAS** Jenn-Air Stainless Steel Appliances: Fridge, Stove, Dishwasher, Rangehood; Clothes Washer & Dryer and All Window Coverings/Blinds. (id:55499)
RE/MAX Realty Services Inc.
2 Hamilton Court
Caledon, Ontario
Sophisticated Corner-Lot Estate with 5000+ Sq. Ft. of Luxury Living Welcome to an exceptional residence that blends timeless elegance with modern convenience. Nestled on a coveted corner lot on a quite court, this stunning 5-bedroom home boasts over 5000 sq. ft. of meticulously designed living space, including a fully finished basement tailored for entertainment and relaxation. A grand stone interlocking driveway and pathways wrap around the entire home, setting the stage for a striking first impression. Step inside to discover exquisite plaster wainscoting and crown moldings throughout, and an expansive open-concept layout that seamlessly connects living, dining, and family spaces. The chefs kitchen is a masterpiece, featuring premium Thermador built-in appliances, custom cabinetry, quartz countertops, and a sprawling island perfect for both everyday living and hosting gatherings. The primary suite is a true retreat, offering a spa-like ensuite and generous walk-in closets, while all additional bedrooms provide ensuite or semi-ensuite access. The finished basement is designed for ultimate versatility, featuring a sprawling recreation area, custom kitchen, gym, and game room ideal for both relaxation and entertaining in style. Step outside to your private backyard oasis, complete with expansive stonework, and plenty of space for al fresco dining and relaxation. With luxurious finishes, and impeccable craftsmanship throughout, this home is the pinnacle of refined living. Located close to south fields community centre, schools, parks, and major amenities, this is a rare opportunity to own a truly spectacular residence. (id:55499)
Save Max Real Estate Inc.
80 Singhampton Road
Vaughan (Kleinburg), Ontario
Brand New Never Lived Freehold End Unit Townhouse (Like Semi) Gorgeous Finishes and upgrades, 9Feet Ceilings on Main and 2nd floors. Prime BR W/5PC En-Suite & Large W/I Closet. The Home Features Modern Open Concept Kitchen W/SS Appliances, Combined Living & Dining Rms w/Fireplace, Tons of Storage, Spacious Lining Closet. Located In Desirable, Quiet, Established & Family Friendly Neighborhood. Easy Access To Highways, Amenities, Shops, Top Ranking Schools, Walk To Hiking Trails & Parks. **EXTRAS** ***BASEMENT NOT INCLUDED*** Tenant shares utilities cost with basement tenants and HWT rental. Tenant is responsible for lawn care and ice/snow removal. (id:55499)
Kingsway Real Estate
210 - 120 Dundalk Drive
Toronto (Dorset Park), Ontario
Prime Location 401 And Kennedy, Well Maintained Building! Big Size Room And Huge Balcony, Walking Distance To Ttc Bus, School, Shopping Center. All Included (Utilities, Internet & Car Parking) Enjoy The Amenities Like A Pool Sauna, Exercise Room, A Game Room And Party Hall. Well Maintain Building With The Security System. All Utilities Also Includes Bell Fibe High Speed Internet And Cable. (id:55499)
Homelife/future Realty Inc.
601 - 55 Clarington Boulevard
Clarington (Bowmanville), Ontario
South Exposure Lake View Unit. Brand New and Never Lived in. 588 square feet interior and over100 Square feet Balcony in the heart of downtown Bowmanville. This one bedroom and one washroomcondo apartment has a great open concept layout, brand new stainless steel appliances, laminatefloors and high ceilings. Walk out to a balcony to enjoy a great view. Walking distance toClarington center which has Walmart, Loblaws, Home Depot, Canadian Tire, Mcdonalds, TD bank,LCBO, Dollarama, Dollar tree and much more. The new Clarington GO station is right next to thebuilding. One Parking included. (id:55499)
Century 21 People's Choice Realty Inc.
1514 - 5 Massey Square
Toronto (Crescent Town), Ontario
Welcome to your next home! This extra-large 3-bedroom, 2-bathroom condo offers the perfect balance of space, functionality, and warmth. Designed for both everyday living and entertaining, the generous living and dining area is perfect for hosting holiday gatherings or cozy nights in.Natural light pours in through large windows, creating a bright and inviting atmosphere throughout, in the evening you have updated recessed lights throughout the living room. The modern kitchen, equipped with sleek stainless steel appliances, is ready for all your culinary adventures. Each spacious bedroom ensures restful nights and plenty of storage, while the enclosed balcony offers additional space perfect for extra storage, a home office, or a peaceful reading nook. Plus, there's potential for ensuite laundry, adding even more convenience.Prime Location Everything You Need Is Within Reach Situated in a family-friendly community, this condo is just steps from Crescent Town Elementary School, making school drop-offs a breeze. Running errands? Azad Supermarket is right downstairs, and you're only a short walk from Metro, Shoppers Drug Mart, banking services, and more.For Public Transit Commuters, you're just a 5-minute walk to Victoria Park TTC Station. Have a Car? With quick access to the Don Valley Parkway for easy travel across the city, getting around is a breeze! If you love the outdoors, you'll appreciate being minutes away from over 10 parks, ideal for morning jogs, evening strolls, or weekend bike rides. In the mood for vibrant city life? take a short walk to the lively Danforth area, where you'll find an array of restaurants, cafes, and shops.This condo truly offers the best of comfort, space, and unbeatable location. Don't miss your chance to call it home! (id:55499)
Realosophy Realty Inc.
Bsmt - 18 Knightsbridge Road
Toronto (Clairlea-Birchmount), Ontario
3-Bedroom and 1 Washroom Basement Apartment Prime Location Discover this spacious and beautifully updated This apartment, perfect for comfortable living. Located in a desirable neighborhood, this home offers large front and rear yards, a bright open-concept kitchen, and plenty of natural light throughout. Brand-new modern kitchen with updated appliances Freshly painted with new laminate flooring Renovated bathroom with upgraded counters and shower Private, self-contained shared laundry room Well-maintained and move-in ready Great Location Conveniently close to transit, parks, top-rated schools, shopping centers, and the stunning Scarborough Bluffs. Utilities: Included. Don't miss this opportunity schedule a viewing today! (id:55499)
Homelife/miracle Realty Ltd
Basement - 1756 Magenta Road
Pickering (Bay Ridges), Ontario
Ground level: 2 Bedrooms and 1 full Bathroom. Fenced back yard. Basement level: Kitchen With Open Concept, Family room and 2nd full Bathroom. Natural Oak Stairs, Ceramic Tile plus vinyl floor, pot lights,2 Mins To Hwy 401, Shopping (Walmart,GO Transit, Schools, Walking To Masjid Usman, Church, Restaurants. 2nd Floor Is Second Separate Unit. Shared Foyer, separate entrance to this unit (with lock). Landlord Is RREA. (id:55499)
Cityscape Real Estate Ltd.
3512 - 488 University Avenue
Toronto (University), Ontario
Existing B/I Fridge, B/I Dishwasher, S/S Cooktop And Microwave, Front Load Washer/Dryer, Window Coverings, Marble Counter Top & Oversized Breakfast Bar. (id:55499)
Century 21 Leading Edge Condosdeal Realty
112 Givins Street
Toronto (Trinity-Bellwoods), Ontario
Originally Built 1913 Century Home That Has Undergone A Complete Back To The Bricks Modernization in Prime Trinity Bellwoods, Featuring 4+2 Bedrooms & 5 Bathrooms With Contemporary Finishes Throughout. Light & Bright Open Concept Main Floor Features, Almost 10' High Ceilings, White Oak Floors, Two Gas Fireplaces, Gorgeous Living & Dining Room Spaces Open To The Centre Kitchen With Top Of The Line Appliances Including A 5-burner Stainless Steel Range, Seamless Taj Mahal Quartzite Island and Countertops, Amazing Flow For Entertaining With Rear Family Room That Finishes Off The Main Floor With Custom Built-Ins & Fireplace, Floor To Ceiling Windows With Walkout To A Sunny West-Facing Patio/Backyard With Gas Line For BBQ. Private Covered Rear Parking Via Laneway With Overhead Roll-Up Remote Garage Door. Upstairs You'll Find A Second Floor Primary Retreat Which Includes A 5 Pc Ensuite Bath With a Stand-alone Soaker Tub, A Large Shower With Bench Seating & Large Walk-In Closet With Custom Buit-ins. Additional Bedrooms Are Well Proportioned With Easy Access To Two Additional 4 Piece Baths, Both With Bathtubs, Plus Convenient Secondary 2nd Floor Laundry Rough In With Proper Built-up Basin and Floor Drain. 4th Bedroom (Currently A Den) Offers A Walkout To A Huge West -Facing Private 3rd Floor Rooftop Deck, Perfect For Unwinding While Taking In Some Breathtaking Sunsets & City Views. Fully Finished Lower Level Features An Enormous Recreation Space Adding Additional Living Space To This Fabulous Home Plus An Additional Bedroom, Bath & Secondary Laundry Room. Seller Has Plans and Zoning Approval For Proposed Laneway. Easy Access To Every Convenience Imaginable (A Walk Score of 99/100) With Transit, Incredible Restaurants, Entertainment & Shopping & The Beautiful Trinity Bellwoods Park At Your Doorstep and Ossington Strip (id:55499)
Chestnut Park Real Estate Limited
Ph306 - 770 Bay Street
Toronto (Bay Street Corridor), Ontario
Luxury Lumiere Condo On Bay Street. Great 2 Bedroom + Den (With Window & Door, Can Be Used As A 3rd Br) Unit With Balcony. 2 Baths, 24 Hours Concierge W/ Great Amenities Including Indoor Pool, Gym, Movie Theatre Etc. Luxurious Living On Bay & College. Close To Financial District, Yorkville, U Of T, Ryerson, Shops, Queens Park, All Major Hospitals, Subway And More. **EXTRAS** All Existing Appliances: S/S Stove, Fridge, Dishwasher, Range Hood, And Microwave. One Parking And One Locker Included. Tenant Pays Hydro. No Pets And No Smokers. (id:55499)
RE/MAX Excel Realty Ltd.
7708 - 55 Cooper Street
Toronto (Waterfront Communities), Ontario
Welcome to Sugar Wharf West Tower. Sun drenched South East corner. 9' smooth ceiling. Walk to Farm boy, Loblaws, Lcbo, George Brown college; St. Lawrence Market & Sugar Beach. 93 Walk Score and 96 Bike score. Lobby with place seating lounge and 24-hour concierge; WiFi in all amenity areas, lobby and elevators. State-of-the-art fitness centre including: aerobics studio; spinning room; and basketball court. Indoor lap pool. Two co-work/meeting rooms. Party room with kitchen and separate bar area, seating and formal dining area. Social/games lounge and three separate theatre rooms. Hobby/art studio, music room. Indoor hammock lounge. Outdoor landscaped terrace with BBQ and dining areas. Two luxurious hotel-styled guest suites. (id:55499)
Royal LePage Terrequity Realty












