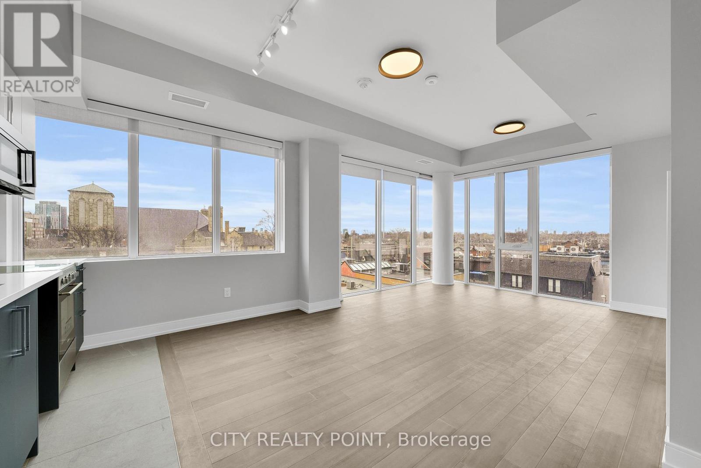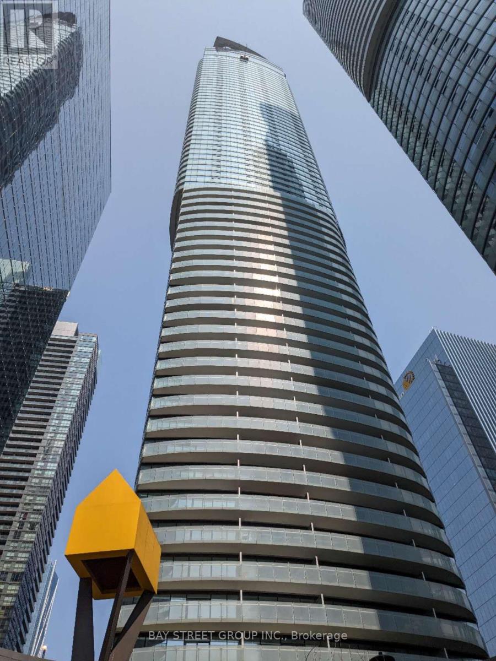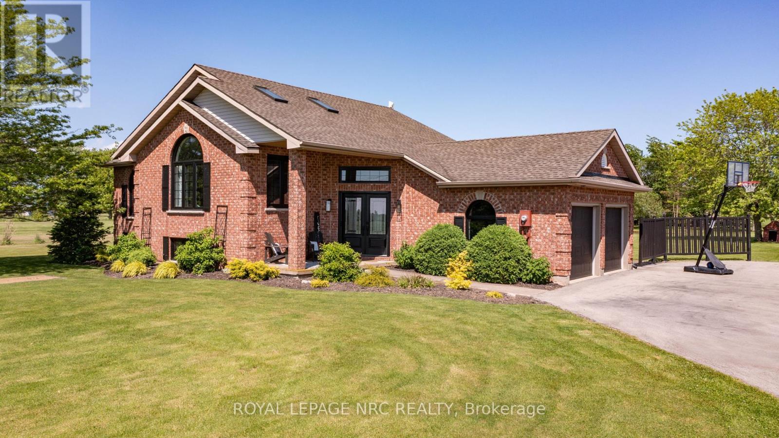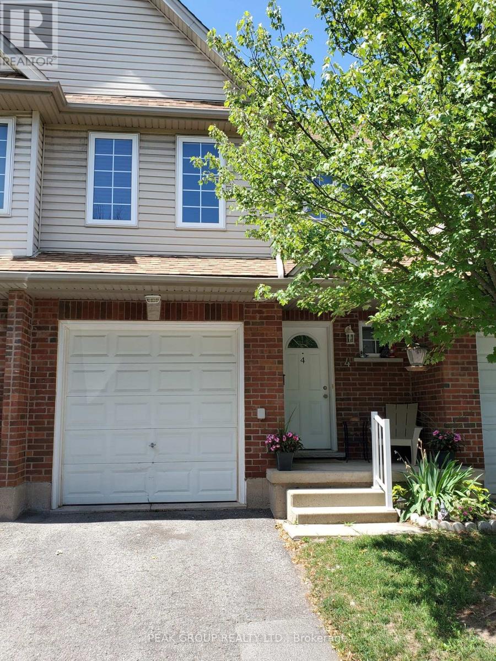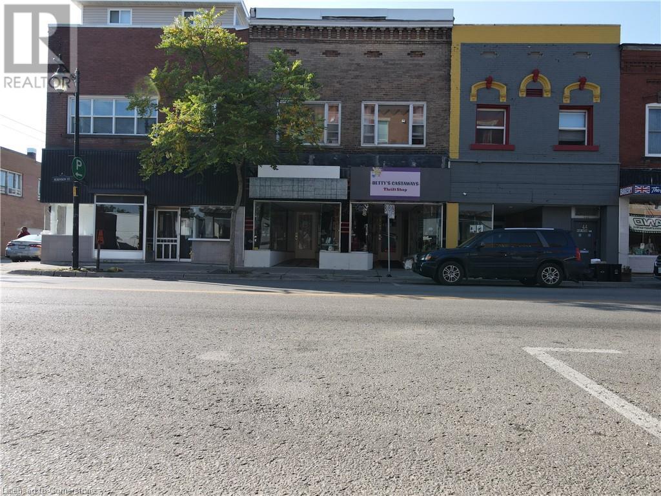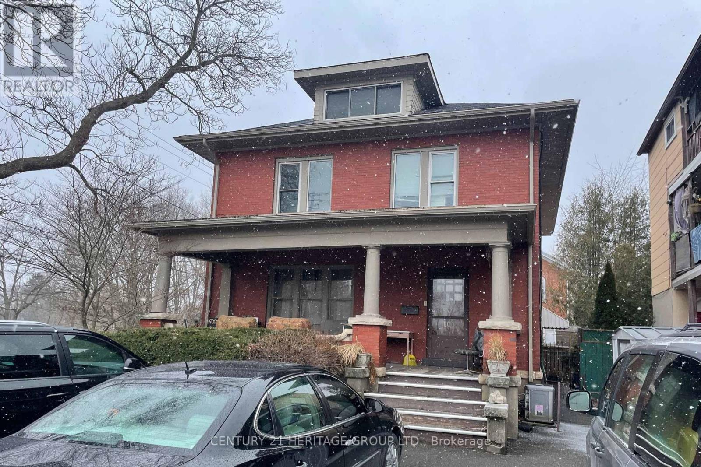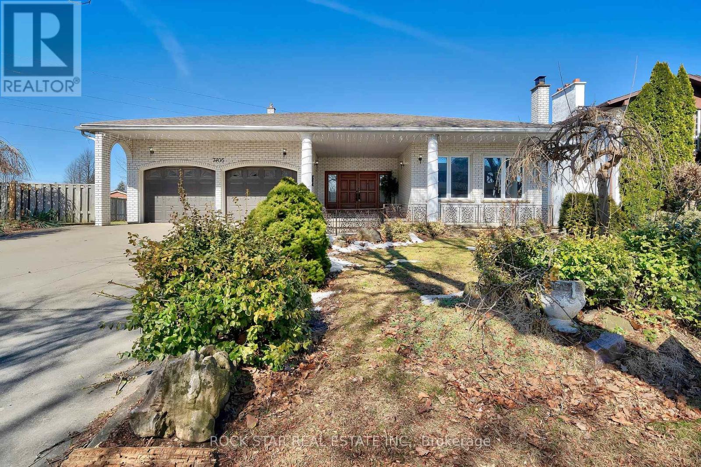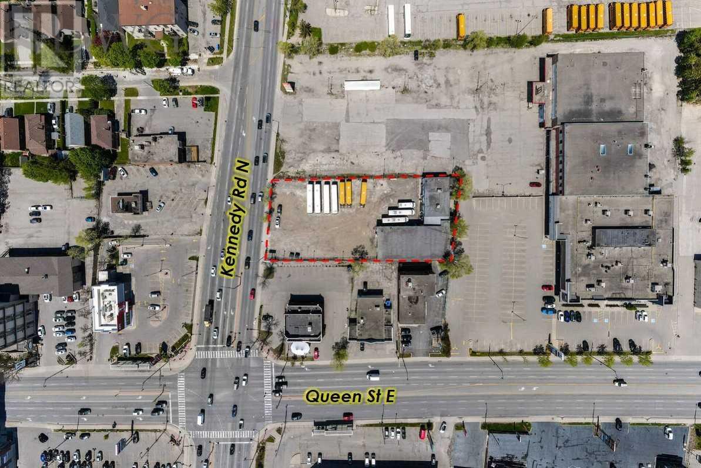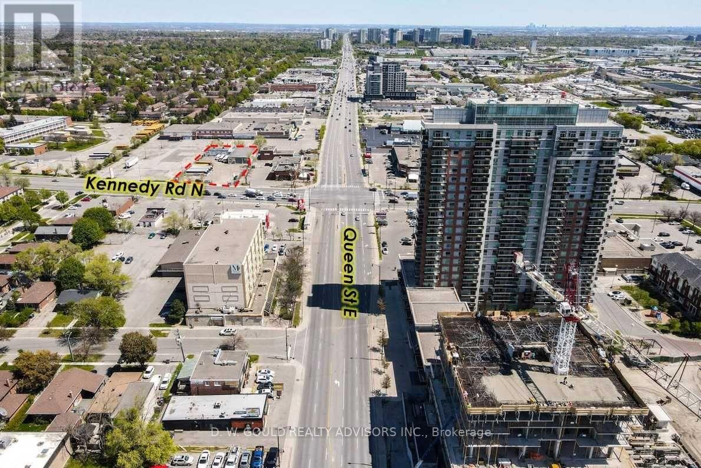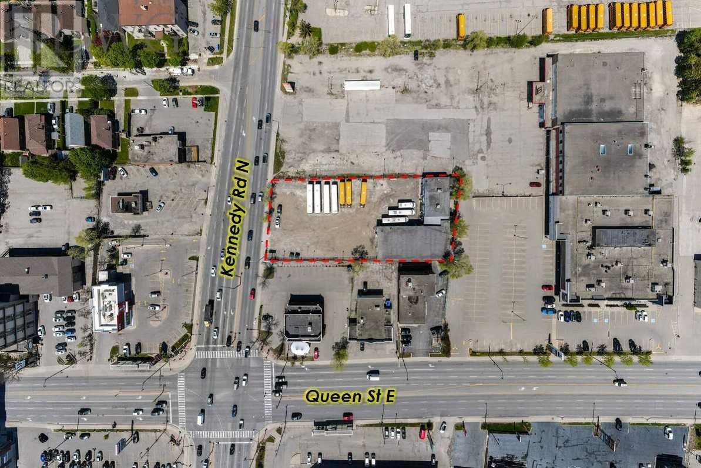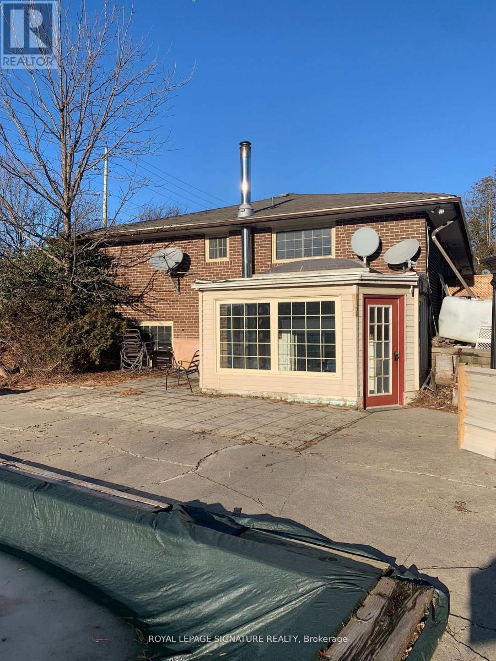19 Paddison Place
New Tecumseth (Alliston), Ontario
A unique opportunity to own a nicely appointed executive bungalow on a south facing private ravine lot with the Boyne River running behind, within walking distance of downtown, on one of the best quiet streets in town & featuring a massive walkout basement with lots of oversized windows * Tons of natural light on both levels * 9ft ceilings on main * Kitchen features extended cabinets with crown molding, valance & fridge gable * Large island, granite countertops, gas range, built-in microwave & stainless appliances * Upstairs laundry for added convenience * Primary bedroom with gorgeous backyard views features ensuite with soaker tub & large tiled glass shower * Walkout basement features a family room, 3 bedrooms, a full bathroom & a large storage area that could easily be finished for additional living space or a potential in-law suite * Private backyard oasis features extensive TimberTech Azek composite decking with glass railings (2020) & steps down to the Master Spas H2X Trainer 19D swim spa with hot tub (2020) for year round exercise, fun & relaxation * Approximately $100k spent on backyard upgrades * Super rare to find a newer, double garage, walkout basement bungalow on a massive lot, on town services, with this level of privacy, yet conveniently located so close to everything **EXTRAS** Income generating solar panels provide an income of approximately $3000/yr **NOTE** Buyer to verify all information & perform their own due diligence. (id:55499)
Sutton Group Incentive Realty Inc.
1344 Gull Crossing
Pickering (Bay Ridges), Ontario
Welcome to your exquisite modern oasis just minutes from Frenchman's Bay Marina. This impeccably designed home has undergone many upgrades & improvements since it was built, showcasing unparalleled craftsmanship and luxury. Step inside to discover the elegance of red oak wood floors that grace the expansive open-plan living areas, enhancing the sleek contemporary ambiance. The gourmet kitchen is a chef's dream, equipped with top-of-the-line stainless steel appliances and complemented by premium cabinetry and quartz countertops. Entertain effortlessly in the spacious family room, featuring a cozy gas fireplace framed by custom built-in shelves. With five bedrooms, including a primary suite retreat, and four bathrooms plus a convenient 2-piece washroom for guests, this home effortlessly combines style with practicality.Upstairs, a dedicated laundry room adds convenience, while a backyard separate entrance offers potential for a home office or guest suite. A two-car garage provides ample storage, ensuring every need is met.Set in a coveted location, enjoy easy access to waterfront activities, parks, and local amenities. This home represents the epitome of modern luxury living with too many upgrades to list. (id:55499)
RE/MAX Hallmark Realty Ltd.
502 - 664 Spadina Avenue
Toronto (University), Ontario
SPACIOUS 3 Bedroom with massive Terrace **ONE MONTH FREE!** Discover unparalleled luxury living in this brand-new, never-lived-in suite at 664 Spadina Ave, perfectly situated in the lively heart of Toronto's Harbord Village and University District. Trendy restaurant at the street level of the building. Modern hangout space to meet your friends. Must see spacious and modern rental, tailored for professionals, families, and students eager to embrace the best of city life.This exceptional suite welcomes you with an expansive open-concept layout, blending comfort and sophistication. Floor-to-ceiling windows flood the space with natural light, creating a warm and inviting ambiance. The designer kitchen is a dream, featuring top-of-the-line stainless steel appliances and sleek cabinetry, perfect for home-cooked meals or entertaining guests. The generously sized bedrooms offers plenty of closet space, while the elegant bathroom, with its modern fixtures, delivers a spa-like retreat after a busy day. Located across the street from the prestigious University of Toronto's St. George campus, this rental places you in one of Toronto's most coveted neighbourhoods. Families will love the proximity to top-tier schools, while everyone can enjoy the nearby cultural gems like the ROM, AGO, and Queens Park. Outdoor lovers will delight in easy access to green spaces such as Bickford Park, Christie Pits, and Trinity Bellwoods. Plus, with St. George and Museum subway stations nearby, you are seamlessly connected to the Financial and Entertainment Districts for work or play. Indulge in the upscale charm of Yorkville, just around the corner, or soak in the historic warmth of Harbord Village, there's something here for everyone. With **one month free**, this is your chance to settle into a vibrant community surrounded by the city's finest dining, shopping, and cultural attractions. See it today and secure this incredible rental at 664 Spadina Ave and start living your Toronto dream! (id:55499)
City Realty Point
3811 - 14 York Street
Toronto (Waterfront Communities), Ontario
Welcome to ICE condos in the Heart of Downtown, Center of the Center! Direct Access to the underground Path system, Steps to Union, Skywalk, Financial District, Theatres, Rogers Centre, Shopping, Waterfront, LCBO, and more. One bedroom with bright views, 9 Ft ceiling, Sunfilled throughout, great corner unit layout with floor-to- Ceiling Windows. Open-concept Morden Kitchen with Built-in SS appliances, Backsplash, and Granite countertops. Strong and Strict Security Protection. Furnished and All Utility included. (id:55499)
Bay Street Group Inc.
503 - 664 Spadina Avenue
Toronto (University), Ontario
SPACIOUS 3 Bedroom with massive Terrace **ONE MONTH FREE!** Discover unparalleled luxury living in this brand-new, never-lived-in suite at 664 Spadina Ave, perfectly situated in the lively heart of Toronto's Harbord Village and University District. Trendy restaurant at the street level of the building. Modern hangout space to meet your friends. Must see spacious and modern rental, tailored for professionals, families, and students eager to embrace the best of city life.This exceptional suite welcomes you with an expansive open-concept layout, blending comfort and sophistication. Floor-to-ceiling windows flood the space with natural light, creating a warm and inviting ambiance. The designer kitchen is a dream, featuring top-of-the-line stainless steel appliances and sleek cabinetry, perfect for home-cooked meals or entertaining guests. The generously sized bedrooms offers plenty of closet space, while the elegant bathroom, with its modern fixtures, delivers a spa-like retreat after a busy day. Located across the street from the prestigious University of Toronto's St. George campus, this rental places you in one of Toronto's most coveted neighbourhoods. Families will love the proximity to top-tier schools, while everyone can enjoy the nearby cultural gems like the ROM, AGO, and Queens Park. Outdoor lovers will delight in easy access to green spaces such as Bickford Park, Christie Pits, and Trinity Bellwoods. Plus, with St. George and Museum subway stations nearby, you are seamlessly connected to the Financial and Entertainment Districts for work or play. Indulge in the upscale charm of Yorkville, just around the corner, or soak in the historic warmth of Harbord Village, there's something here for everyone. With **one month free**, this is your chance to settle into a vibrant community surrounded by the city's finest dining, shopping, and cultural attractions. See it today and secure this incredible rental at 664 Spadina Ave and start living your Toronto dream! (id:55499)
City Realty Point
402 - 664 Spadina Avenue
Toronto (University), Ontario
SPACIOUS 3 Bedroom with massive Terrace **ONE MONTH FREE!** Discover unparalleled luxury living in this brand-new, never-lived-in suite at 664 Spadina Ave, perfectly situated in the lively heart of Toronto's Harbord Village and University District. Trendy restaurant at the street level of the building. Modern hangout space to meet your friends. Must see spacious and modern rental, tailored for professionals, families, and students eager to embrace the best of city life.This exceptional suite welcomes you with an expansive open-concept layout, blending comfort and sophistication. Floor-to-ceiling windows flood the space with natural light, creating a warm and inviting ambiance. The designer kitchen is a dream, featuring top-of-the-line stainless steel appliances and sleek cabinetry, perfect for home-cooked meals or entertaining guests. The generously sized bedrooms offers plenty of closet space, while the elegant bathroom, with its modern fixtures, delivers a spa-like retreat after a busy day. Located across the street from the prestigious University of Toronto's St. George campus, this rental places you in one of Toronto's most coveted neighbourhoods. Families will love the proximity to top-tier schools, while everyone can enjoy the nearby cultural gems like the ROM, AGO, and Queens Park. Outdoor lovers will delight in easy access to green spaces such as Bickford Park, Christie Pits, and Trinity Bellwoods. Plus, with St. George and Museum subway stations nearby, you are seamlessly connected to the Financial and Entertainment Districts for work or play. Indulge in the upscale charm of Yorkville, just around the corner, or soak in the historic warmth of Harbord Village, there's something here for everyone. With **one month free**, this is your chance to settle into a vibrant community surrounded by the city's finest dining, shopping, and cultural attractions. See it today and secure this incredible rental at 664 Spadina Ave and start living your Toronto dream! (id:55499)
City Realty Point
1518 - 8 Hillsdale Avenue E
Toronto (Mount Pleasant West), Ontario
Amazing Studio Suite In The Award-Winning Art Shoppe! Sleek & Modern Suite Drenched W/ Natural Light & Wide Open West Exposure. Large Balcony Overlooks Spectacular Unobstructed Views Of The City. This Unit Offers The Best Of City Life Right At Your Doorstep. Steps To TTC, Subway & Future LRT, Shopping & Dining. Locker on Same Floor only a few steps away from the unit!. (id:55499)
Bosley Real Estate Ltd.
316 - 50 Dunfield Avenue
Toronto (Mount Pleasant West), Ontario
Experience unparalleled luxury in this brand-new, never-occupied condo in Midtown Toronto, ideally situated at the dynamic intersection of Yonge St. & Eglinton Ave. Built by Plazacorp, this elegant home boasts 1+1 bedrooms and 2 bathrooms across 663 square feet, offering a spacious open-concept design perfect for modern living. High-end finishes include sleek quartz countertops, stainless steel appliances, and expansive picture windows in the bedrooms that bathe the space in natural light. Just steps from the Eglinton Subway Station, this residence is ideal for young professionals or families seeking both style and convenience. With seamless access to public transit (subway, LRT, and buses), shopping, dining, entertainment, banks, and office buildings, this condo truly encapsulates the best of urban living. World Class Fabulous Amenities Hot Tub, Bar Area, Catering Kitchen, Media area, Meeting/Dining Room, BBQ Area, Guest Suite, Swimming Pool, Outdoor Lounge Area, 24 Hour Concierge Service, Bike Studio, Yoga Room, Steam Room & Much More! (id:55499)
Harvey Kalles Real Estate Ltd.
2307 - 9 Bogert Avenue
Toronto (Lansing-Westgate), Ontario
Newly Laminate Floor And Paint.Like Brand New Condo.Impeccable Corner Suite Of Emerald Park Condo In The Heart Of North York You Will Find Home. Bright & Spacious 9' Ceiling 2 Bed+ 1 Den With Unobstructed And Panoramic View. Easy Access To Hwy 401 And Direct Access To Yonge & Sheppard 2-Line Subways, Downstairs Tim Hortons, Lcbo, Many Restaurants, Stores And Much More!***Furnitures and stagings not included*** (id:55499)
Homelife New World Realty Inc.
11635 Burnaby Road N
Wainfleet (880 - Lakeshore), Ontario
Stunning Country Retreat on 1.63 Acres in Wainfleet. Escape to the countryside with this beautiful raised brick bungalow, perfectly situated on a picturesque lot with breathtaking views. This home is filled with natural light, thanks to its vaulted ceilings and skylights.The main level features a spacious open-concept living area, an updated eat-in kitchen, a beautifully renovated main bath, and two bright and airy bedrooms. Downstairs, the fully finished lower level offers even more space, including a cozy family room with a gas fireplace, a third bedroom, a two-piece bath, a laundry area, and a utility/storage room. Step outside to your own private retreat. The upper deck is perfect for entertaining, complete with an above-ground pool, a BBQ area, and an outdoor dining space. The covered lower patio provides a peaceful place to unwind, no matter the weather. The expansive yard features a pond and a tiny forest, creating a true nature lovers paradise. The detached 24 x 32 garage with 30 amp hydro is ideal for hobbyists or extra storage.This home also includes a Generac Generator for peace of mind, a sump pump with a backup system, and new windows, sliding doors, and entry doors with phantom screens, all installed in 2023. Enjoy privacy, nature, and modern convenience all in one stunning property. (id:55499)
Royal LePage NRC Realty
4 - 6263 Valley Way
Niagara Falls (212 - Morrison), Ontario
Situated in a quiet complex , this centrally located, move-in ready 2-story is pleasantly spacious, great for entertaining, and has been well maintained. The main floor features a powder room, garage access, and open concept kitchen, living and dining, and patio doors leading to a private deck and fenced yard to enjoy. 2nd floor features a Primary Suite with cathedral ceilings, two closets and ensuite bath, plus 2 additional bedrooms, 4 piece bath and laundry (new unit). Unfinished basement holds lots of potential uses. Seconds to the highway, and close to all amenities, conveniences, the Hospital, public transit and more, you'll love the location and convenience life at this Condo will allow! Affordable monthly fees and visitor parking. (id:55499)
Peak Group Realty Ltd.
32 Petch Crescent
Aurora (Aurora Highlands), Ontario
Your opportunity to move into one of Aurora's most sought-after neighbourhoods! Sitting on a premium 59 ft Lot, this 4 Bedroom "Anglesey" Model, meticulously maintained by its original owners, offers over 3000 sqft above ground, an excellent Floor plan with a bright and inviting 17ft high Foyer and large principal Rooms, perfect for entertaining. The spacious Kitchen features ample counter space and a sizeable Pantry. The light-filled Breakfast Area leads out to your private backyard with plenty of perennials to enjoy in summertime. A side entrance to your Laundry/Mudroom, which also connects to the Garage, completes the thoughtfully designed Main Floor Layout. Upstairs you'll find 4 Bedrooms with the Primary featuring a 5pc Ensuite and walk-in closet. The partially finished Basement offers plenty of additional space, ready for you to transform (rough-in for bath is in place). Don't miss out to live minutes from the King's Riding Golf Club, the Case Woodlot and numerous Parks and Trails. (id:55499)
Keller Williams Realty Centres
40 & 42 Robinson Street
Simcoe, Ontario
Looking for an investment piece in the heart of Downtown Simcoe! Combining both a pair of commercial spaces that currently operate as one larger space along with a large 2 bedroom apartment above. A full basement for storage & a garage in the back! This property is rented until the end of 2026 with some flexibility for the right buyer! Each floor offers approximately 1500 sq ft of space. The 2 bedroom apartment was recently updated in 2021 and offers a 4piece bathroom, on site laundry and a very spacious living space. The rear of the property features a nice open space, a second entrance into the apartment and a full size garage (for a vehicle or storage). Updates in the last few years include roof, furnace, some electrical, rear stairs & more. (id:55499)
Coldwell Banker Action Plus Realty Brokerage
101 Niagara Street
Welland (769 - Prince Charles), Ontario
Located in the beautiful city of Welland, this fully tenanted property presents an exceptional cash flow-positive investment. With tenants already in place paying competitive rents, the property is currently grossing $62,400 annually and is being offered at an approximate 7% cap rate. Conveniently situated near a wide range of amenities, including restaurants, Chippawa Park, shopping centers, schools, and public transportation, this property has much to offer. Don't miss out on the chance to add this well-located, income-generating asset to your portfolio! (id:55499)
Century 21 Heritage Group Ltd.
7105 York Drive
Niagara Falls (212 - Morrison), Ontario
Nestled in a well established neighbourhood with tree lined streets sits this stately and spacious 2-storey residence. A well-maintained executive home that boasts 5 Bedrooms, 4 Full Bathrooms and a fully finished basement complete with In-Law Suite. Step inside to a grand foyer, where classic wainscoting, high ceilings and ornate details highlight the character found throughout. The main floor showcases a traditional European-style eat-in kitchen with granite counters and attached breakfast area. Across the front hall you have a formal dining room with adjoining living room - ideal for hosting memorable dinner parties. After dinner, retreat to the great room for a good night of conversation, games or simply relax beside the fireplace. For added convenience there is also a main floor bedroom, 5PC bathroom and laundry on this level. French doors off of both the great room (north side) and breakfast area (west side) lead to a large wrap-around deck providing a seamless flow between the main living areas and the outdoors. Heading up the impressive staircase, the second floor features three spacious bedrooms and two full bathrooms, including a well-appointed primary suite with private ensuite. The finished basement offers a self-contained in-law suite complete with a full kitchen, one bedroom + den (with the potential to use additional room as second bedroom), an updated 3PC bathroom, separate laundry and a walk-up to the yard. This space offers great comfort and privacy for extended family or guests. Set on a generous lot, the fully fenced yard provides a lovely space for children and pets to run and play. As an added bonus, the double-car garage with yard access ensures easy convenience for parking and yard maintenance. With potential to update the home into an impressive estate, this is an excellent opportunity to own a grand residence in a much sought-after neighbourhood. (id:55499)
Rock Star Real Estate Inc.
10 Kennedy Road N
Brampton (Queen Street Corridor), Ontario
+/- 0.80 Acres +/- 7,711 Sf Building, Re-Development Site / Bus Garage For Sale. Possible Future Residential High-Rise Re-Development. Kennedy & Queen Location. Near Public Transit. Proposed Rapid Transit At The Corner. Adjacent To Queen St. Corridor. City Is Supportive Of 5 Times Coverage, More May Be Possible. Planner engaged and work in process. Lots Of Amenities Nearby. Easy Access To Hwy 401 & 407. **EXTRAS** Electronic Brochure With Photos, Details And Zoning Available Upon Request. (id:55499)
D. W. Gould Realty Advisors Inc.
10 Kennedy Road N
Brampton (Queen Street Corridor), Ontario
+/- 0.80 Acres Re-Development Site / Bus Garage For Sale. Possible Future Residential High-Rise Re-Development. Near Public Transit. Proposed Rapid Transit At The Corner. Kennedy & Queen Location. Adjacent To Queen St. Corridor. City Is Supportive Of 5 Times Coverage, More May Be Possible. Planner engaged and work in process. Lots Of Amenities Nearby. Easy Access To Hwy 401 & 407. **EXTRAS** Electronic Brochure With Photos, Details And Zoning Available Upon Request. (id:55499)
D. W. Gould Realty Advisors Inc.
10 Kennedy Road N
Brampton (Brampton North), Ontario
+/- 0.80 Acres Re-Development Site / Bus Garage For Sale. Possible Future Residential High-Rise Re-Development. Near Public Transit. Proposed Rapid Transit At The Corner. Kennedy & Queen Location. Adjacent To Queen St. Corridor. City Is Supportive Of 5 Times Coverage, More May Be Possible. Planner engaged and work in process. Lots Of Amenities Nearby. Easy Access To Hwy 401 & 407. **EXTRAS** Electronic Brochure With Photos, Details And Zoning Available Upon Request. (id:55499)
D. W. Gould Realty Advisors Inc.
133 Katherine Road
Toronto (Downsview-Roding-Cfb), Ontario
Experience luxury living in this elegantly appointed 3-bedroom, 3-bathroom bungalow. A stunning, modern interior makes it ideal for a professional family. This impeccably renovated home features two kitchens and four parking spaces, perfect for entertaining or busy household needs. Enjoy unparalleled comfort in a prime neighbourhood with immediate access to TTC, Wilson Subway, Highways 400 and 401, Hospital, York University, Yorkdale Shopping Centre, Schools, Parks, Shops and Restaurants*Triple AAA Tenant only!* (id:55499)
RE/MAX West Realty Inc.
*lower - 3521 Old School Road
Caledon (Inglewood), Ontario
Country Living In The City! PET FRIENDLY! Great Location And Large Property just north of Brampton With A Spacious 1,500+ Sf Lower Level Apartment W/Above Grade Windows And 2 Car Tandem Parking. Cozy Wood Stove In The Winter And Swim In The Gorgeous 20X40 Ft Pool In The Summer. Primary bedroom, Large living area plus another Great Room Has Large Closet And Can Be Used As 2 additional Rooms/den/office. Nice Bright Eat-Kitchen With Large Pantry And Side Door. (id:55499)
Royal LePage Signature Realty
238 Elderwood Trail
Oakville (1015 - Ro River Oaks), Ontario
Don't miss your chance to own this stunning and meticulously renovated River Oaks home at 238 Elderwood. Nestled on a quiet, family-friendly street, this home exudes impressive curb appeal. As you approach the front door, youre welcomed by professional landscaping, and the charming interlocked veranda provides a perfect spot for relaxing outdoors. Inside, the main floor offers a spacious layout with a large foyer, living room, dining room, den, family room, and kitchen. Upstairs, you'll find hardwood floors throughout and two generously sized bedrooms. The primary bedroom features ample closet space, including a spectacular walk-in closet. The fourth bedroom has been converted but can easily be restored to its original use. The fully renovated walk-out basement boasts a bright bedroom, a large playroom, and a great room with a kitchenette and custom cabinetry. Step outside to the backyard oasis, complete with a hot tub, pergola, renovated pool with new landscaping, a slide, and more. This backyard is truly a standout feature of the home. (id:55499)
Sutton Group Quantum Realty Inc.
31 Pegler Street
Ajax (South West), Ontario
Client RemarksWelcome to this stunning brand-new Barlow Model townhome in South Ajax, offering 1,839 sq. ft. of modern living space with 3 spacious bedrooms + Den (Can be used as 4th Bedroom) and 3 bathrooms on a premium lot with a full backyard. Designed for comfort and style, this home is filled with abundant natural light across all three levels, creating a bright and inviting atmosphere. The main and second floors boast 9-foot ceilings, enhancing the sense of space, while premium laminate flooring on the second level adds a touch of elegance. The open-concept kitchen is perfect for entertaining, featuring upgraded stainless steel appliances, a stylish open kitchen layout w/ great flow, and direct access to a private terrace. Enjoy the Upgrades: Sleek Quartz Countertops, Tasteful Kitchen Backsplash, French Door Fridge, Pot- Lights Throughout, Shades Installed in all windows, Full Size Laundry Washer & Dryer and modern laminate floorings. The ground floor offers a versatile extra room, ideal as a home office, guest room, or additional bedroom, with direct access from the garage for seamless entry. Located in the highly desirable South Ajax area, this home offers exceptional convenience with quick access to the Ajax GO Station (just 5 minutes away), Highway 401, and super close to major shopping Harwood plazas for groceries, dining, and everyday essentials. Tenant is responsible for all utilities, including heat, hydro, water, and hot water tank rental. This is a rare opportunity to live in a beautifully designed, spacious modern townhome in a prime location. Don't miss out! (id:55499)
RE/MAX Excel Realty Ltd.
4193 Hogback Road
Glencairn, Ontario
Walk out basement and an in-ground pool! This move in ready bungalow was built in 2016 and sits on a one acre, fenced lot. Open concept main floor feature a bright living room and stylish kitchen, complete with stainless steel appliances - all overlooking your backyard oasis. Main floor also features two bedrooms and a full bathroom. Lower level is fully finished with 2 additional bedrooms and 4pc bath. Large rec room with propane fireplace and bar/kitchenette area make this space perfect for entertaining. Basement walks out to private backyard complete with heated in-ground pool and pergola. Additional structure offers perfect change room or storage space. Oversized attached garage to fit all of your toys and tools. Extended driveway offers lots of parking. Conveniently located just 20 minutes to Alliston and 30 minutes to Barrie. Additional features: covered porch, central air, drilled well, carpet free, no rear neighbours ++ (id:55499)
RE/MAX Hallmark Chay Realty Brokerage
301 - 427 Aberdeen Avenue
Hamilton (Kirkendall), Ontario
Welcome To 427 Aberdeen Located In The Heart Of Hamilton's Most Desirable Neighborhood. This Building Is Located Just Minutes From The Highway And Steps To All Amenities, Hospitals, Public Transit, Schools As Well As Walking Distance To All Your Favorite Restaurants Well maintained open-concept corner unit condo, bright and spacious living room with floor-to-ceiling windows. Modern kitchen with granite countertops and stainless steel appliances , This Unit Includes 1 Underground Parking Spot As Well As A Storage Locke 2 Bedrooms, 1 Bathrooms Approx.742Sq.Ft Of Living Space. The master bedroom features a spacious walk-in closet, and the unit is carpet-free with laminate flooring in both bedrooms. Full Size washer, dryer, dishwasher, and stove provide everyday convenience. Ideally located near Hwy 401, St. Joseph's Hospital, McMaster Hospital & University, perfect for first-time buyers or investors. Book your private showing today. Tenant signed N9 form and moving out on May 15, 2026. (id:55499)
Ipro Realty Ltd.



