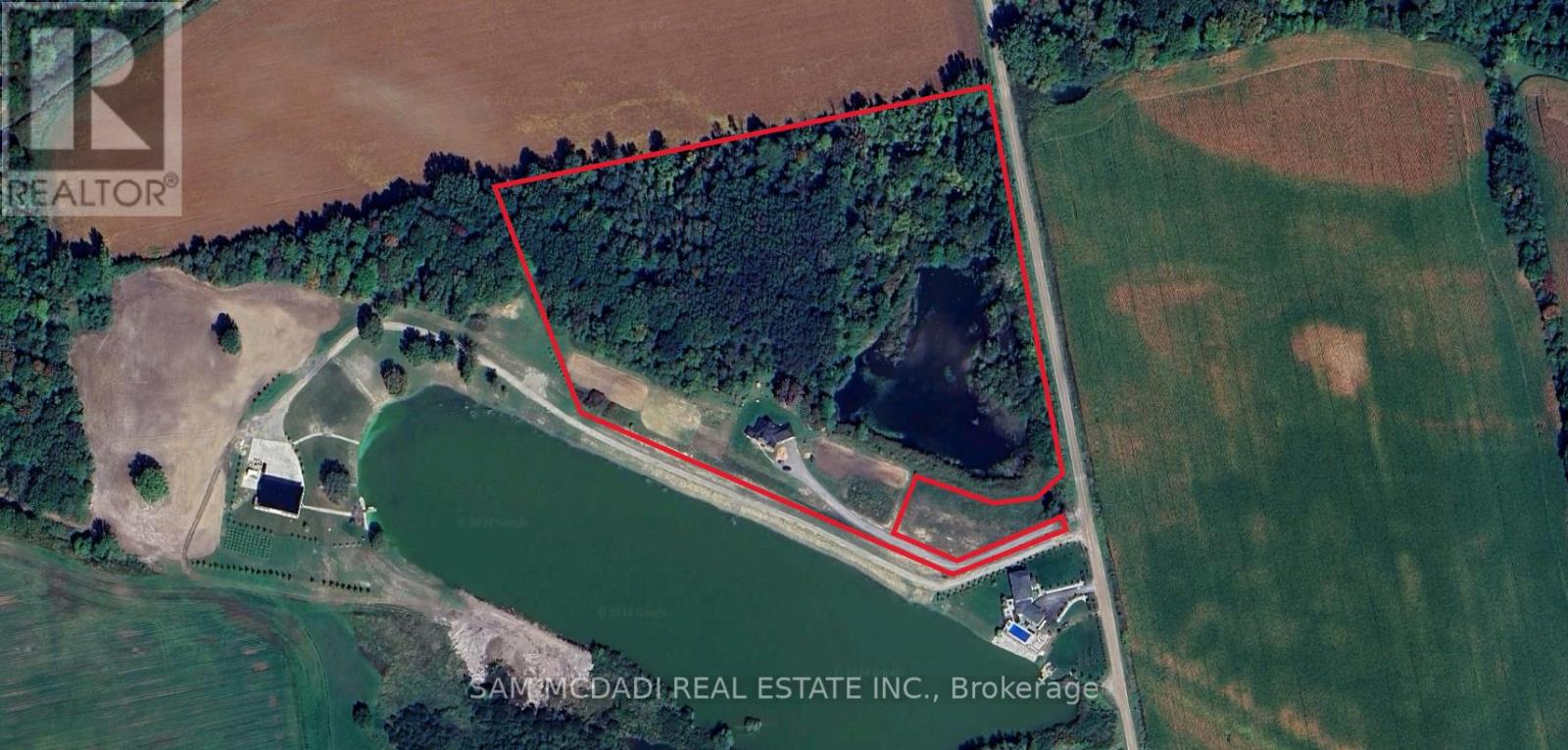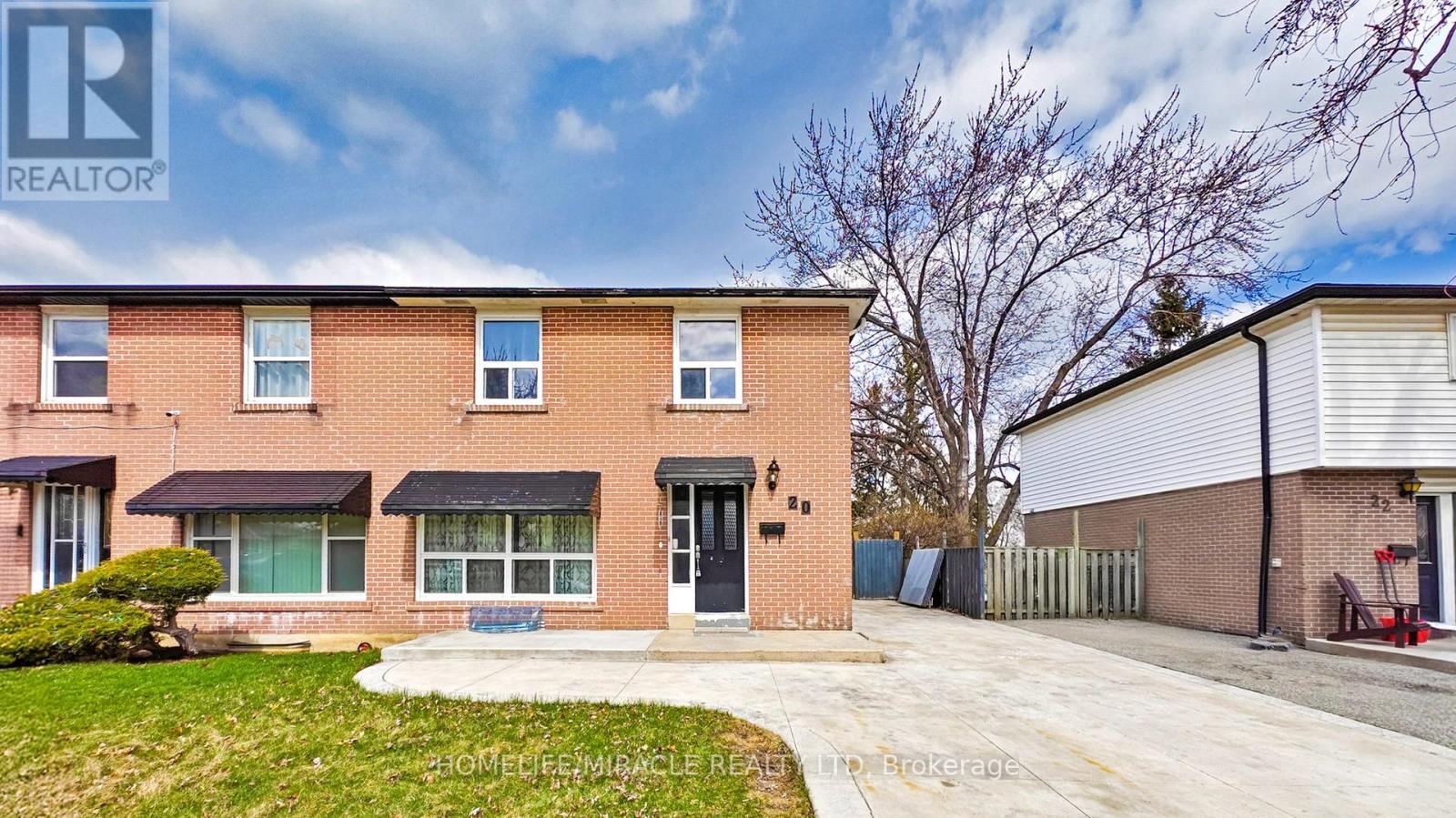141 - 350 Quigley Road
Hamilton (Vincent), Ontario
Stunning 3-Bedroom Townhome-Style Condo in Prime Location! This modern 2-storey condo showcases an open concept kitchen with a granite island and counter tops, one of the few units offering this layout. The main level includes convenient ground-level access, so you won't need to use the elevator. Enjoy easy parking just steps from your back door, perfect for quick grocery trips. The upper level features a professionally renovated full bathroom (2025). The condo fee covers water and heat, and the property management offers a rental management program for hands-off investors. Located near the QEW, Redhill Valley Parkway, and within walking distance to parks, trails, and all major amenities. Book your showing today! (id:55499)
RE/MAX Real Estate Centre Inc.
207 - 101 Shoreview Place
Hamilton (Stoney Creek), Ontario
Nestled on a cul-de-sac overlooking Lake Ontario, this boutique low-rise condo offers the ultimate lakefront lifestyle with easy access to the waterfront, trails, and parks. The sun-drenched unit boasts 9-foot ceilings and an open-concept layout with 1 bedroom and 1 bathroom, and features wide plank flooring throughout. The spacious bedroom includes an oversized window with lake views and a generous walk-in closet. The kitchen is equipped with upgraded white cabinetry, quartz countertops, stainless steel appliances, a tiled backsplash, and modern lighting. Perfect for everyday living or entertaining, the open layout provides seamless flow. Enjoy unobstructed water views from your private balcony, in-suite laundry, and a geothermal heating and cooling system. Condo amenities include a gym, party room, and a rooftop terrace with panoramic views of Lake Ontario and the Toronto skyline. $$$ spent upgrades throughout the unit. (id:55499)
Sam Mcdadi Real Estate Inc.
12 Barrie Lane
Cambridge, Ontario
Welcome To 12 Barrie Lane! This charming free hold Semi Detached home with 1 Bedroom plus 1 four season office located in a safe and quiet area of West Galt is walking distance To Cambridge Downtown, Schools, Parks, Shopping Malls and Entertainment. Fully renovated, this beautiful cozy home boasts a large bedroom, a four-piece bathroom, updated kitchen with new appliances, quartz countertop, custom cabinetry, built-in dishwasher and space for additional dinning space. Enjoy in your own private fenced back-yard with an additional finished Out-Building for multiple uses like an office or storage all year around with heating and cooling. 2 parking private driveway. Must visit this beautiful home today. (id:55499)
Century 21 People's Choice Realty Inc.
15165 Whittaker Road
Malahide, Ontario
Seize The Opportunity To Own A Beautiful Property Encompassing Over 16 Acres Of Peaceful Forest And Serene Ponds, Complete With A Newly-Built 3-bedroom, 2-bathroom Bungaloft And A Spacious Double-Car Garage. With A4 Zoning, The Potential To Divide The Property Into Individual Lots Is On The Horizon. Future Plans For Development Include Re-Zoning For Up To 10 Lots, Promising Excellent Investment Prospects. Nestled Just 9 Minutes From HWY 401 And 16 Minutes From London, This Custom-Built Home Offers A Delightful View Of The Lush Forest And Enchanting Ponds. Step Inside To A Bright, Open-Concept Living Space With Cathedral Ceilings, Perfect For Family Gatherings Or Social Events. Enjoy Mornings On The Covered Patio And Evenings By The Fire Pit Stargazing, All While Being Only A Minute Away From The Tarandowah Golf Course. **EXTRAS** Property Tax Reduction May Apply! (id:55499)
Sam Mcdadi Real Estate Inc.
2909 Dundas Street W
Toronto (Junction Area), Ontario
Priced at under $390 psf above grade & completely rebuilt in 2001, this 3 storey building located on one of the best blocks of the Junction, will generate a 6.0% cap rate fully leased. Can be configured as main floor retail with full basement & 5 large, renovated, legal, residential apartments. Approx 3 x 3,000 sf per floor plus full finished bsmt. Excellent opportunity for an investor or user. Located in Prime Junction Area in vibrant retail node surrounded by trendy restaurants and boutique retail. (id:55499)
Bosley Real Estate Ltd.
2909 Dundas Street W
Toronto (Junction Area), Ontario
Priced under $390 psf above grade & completely rebuilt in 2001. The entire 3rd floor and rear second floor are now vacant allowing a unique opportunity for a Buyer to occupy over 4,000 sq. ft as contiguous living space with over $10,000 a month in supplementary income from the lower levels. This is also an excellent investment opportunity with and estimated return of 6% after expenses. Currently configured as main floor retail & 10 residential apartments. Approx 3,000 sf per floor plus finished bsmt. Excellent opportunity for an investor with stable income from well-established Tenants (id:55499)
Bosley Real Estate Ltd.
1008 - 1910 Lake Shore Boulevard W
Toronto (South Parkdale), Ontario
Experience luxury living with breathtaking views of Lake Ontario in this stunning corner unit located in the vibrant South Parkdale community. This spacious 2-bedroom + den, 2-bathroom suite offers approximately 1,090 sq. ft. of living space plus a private west-facing balcony, perfect for enjoying sunsets.The unit features floor-to-ceiling windows that fill the space with natural light and showcase spectacular lake views from every room. The separate den is thoughtfully used as a breakfast area, enhancing the functionality of the layout. Quality upgrades include top-of-the-line stainless steel appliances, and soaring 9-ft ceilings. Convenience abounds with one underground parking space and a locker. The building boasts exceptional amenities such as a rooftop deck/garden, guest suites, and more. Ideally situated steps from Beach, High Park, the Martin Goodman Trail, and TTC at your doorstep. Just minutes from downtown Toronto, the QEW, shopping, and the vibrant communities. Dont miss the chance to live on the water. This is luxury, location, and lifestyle at its best! **EXTRAS** Fridge, Stove, Dishwasher, Microwave, Washer & Dryer, All Elf's And Window Coverings. Building Amenities Inc: Concierge Service, Visitor Parking, Rooftop Patio With Bbqs, Party Room, Bike Storage. Hydro Extra, Tenant's Insurance Required. (id:55499)
RE/MAX Hallmark Realty Ltd.
20 Earnscliffe Circle
Brampton (Southgate), Ontario
Welcome to this beautiful updated 4 Bedroom family home in Brampton's Southgate neighborhood-perforce for the first time home buyer or even an investor. The main level features modern flooring, a large bright Living and Dining Space and a functional Kitchen overlooking the backyard. Upstairs, there are four generous sized bedrooms ideal for a growing family. This home has a legal 2 Bedroom basement apartment, with separate side entrance, making it perfect for extended family or rental income. The backyard has large concrete patio, perfect for summer BBQ and a storage shed. The home backs onto open green space with no homes behind, giving you extra privacy. The concrete driveway offers 6 car parking's. Located close to great school, Parks, transit, shopping and recreation centers. This home offers the perfect mix of urban convenience and Suburban comfort. This house has legal basement. (id:55499)
RE/MAX Experts
505 - 483 Faith Drive
Mississauga (Hurontario), Ontario
Rarely offered, this exceptional condo presents an opportunity for opulent living at an affordable price. Impeccably managed and meticulously designed, this sought-after residence is poised to be swiftly claimed. Boasting the most extraordinary floor plan within the building, unmatched tranquility and security envelope both the building and its surroundings. Unobstructed Forest Views Of The Protected Sugarbush From Your Large Covered Balcony. Sun-Filled And modern layout 1100+ Sq Ft Condo Apartment, 2-Bed/2-Bath. Full Large Kitchen With Granite Counter Tops And Under Cabinet Lighting! Strip Hardwood In Lr/Dr/Hallway. Master Bedroom With 4-Piece Ensuite. 1 Parking Spaces And 1 Large Locker. (id:55499)
Ipro Realty Ltd
401 - 36 Howard Park Avenue
Toronto (Roncesvalles), Ontario
This Professionally Managed 1 Bedroom + Den, 1 Bath Suite Features A Stylish Open-Concept Layout With Floor-To-Ceiling Windows And A Walkout To A Private Balcony From The Living Room. The Modern Kitchen Is Equipped With Granite Countertops, Built-In Appliances, And A Convenient Breakfast Bar. A Versatile Den Offers The Ideal Space For A Separate Dining Area Or Home Office. The Generously Sized Primary Bedroom Includes A Large Window Overlooking The Balcony And A Spacious Walk-In Closet. Located In An Unbeatable Area With A Walk Score Of 97, You're Just Steps From The TTC, Shopping, Restaurants, And All The Conveniences Of City Living. **EXTRAS: **Appliances: Fridge, Gas Cooktop, B/I Oven, Dishwasher, Washer and Dryer **Utilities: Heat & Water Included, Hydro Extra **Lockers: 1 Bike Locker, 1 Storage Locker (id:55499)
Landlord Realty Inc.
908 - 15 Kensington Road
Brampton (Queen Street Corridor), Ontario
Exceptional 3-Bedroom, 2-Bathroom Condo Recently Renovated and SpaciousThis beautifully updated condo features freshly painted walls, brand-new carpeting in all bedrooms, and sleek laminate flooring paired with ceramic tile throughout. Enjoy the added bonus of an enclosed balcony, perfect for both relaxation and entertaining. The dining room boasts custom wall units, adding a unique touch of style.Ideally located just steps away from all essential amenities, including the GO Station, Bramalea City Centre, grocery stores, a convenience store, a doctors office, highways, Chinguacousy Park, and bus transit options.Located in the heart of Brampton, the maintenance fee covers all utilities, cable, internet, and parking making this an all-inclusive, hassle-free living experience. (id:55499)
West-100 Metro View Realty Ltd.
320 - 128 Grovewood Common
Oakville (1008 - Go Glenorchy), Ontario
Welcome To 128 Grovewood Commons #320....The One You've Been Waiting For! This Beautifully Maintained Unit And Building Offer A Stunning, Spacious One Bedroom Plus Den Layout With 9-Foot Smooth Ceilings With An Open-Concept Design. The Beautifully Renovated Custom Kitchen Features Extended Cabinetry, Quartz Countertops With Stylish Quartz Backsplash, Newer Quality Appliances, Renovated Custom Large Central Island With Seating For Three. The Updated Bathroom Includes A Newer Vanity, While The Separate Den Provides Ample Space For A Nursery Or A Comfortable Home Office. Located In A Highly Desirable And Convenient Area, You're Just Steps From Parks, Schools, Public Transit, Places Of Worship, And Major Highways. Parking And Locker Are Included. Please...No Disappointments Here So Don't Hesitate To Show It!! (id:55499)
Century 21 Percy Fulton Ltd.












