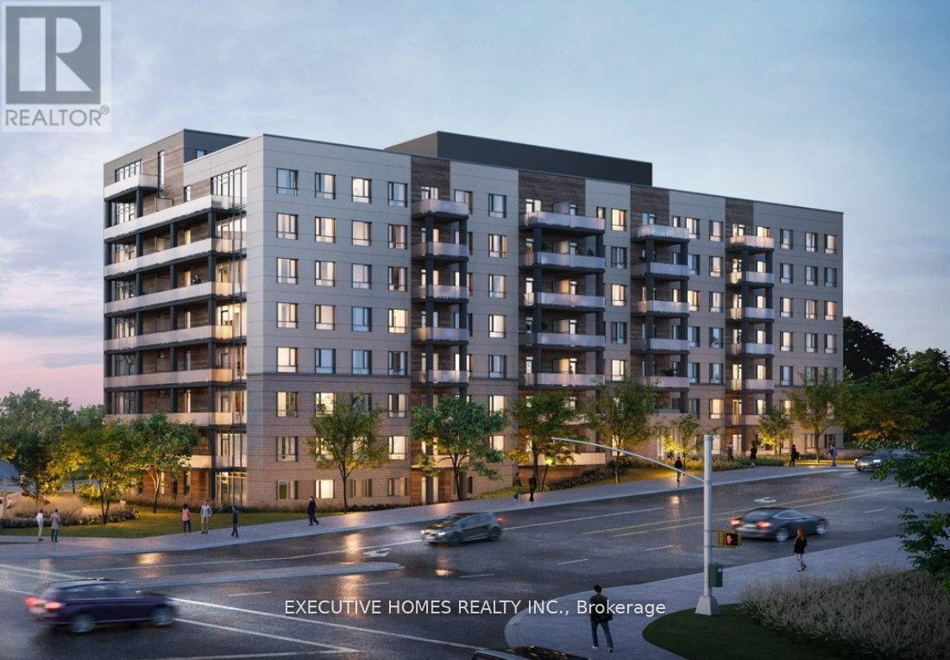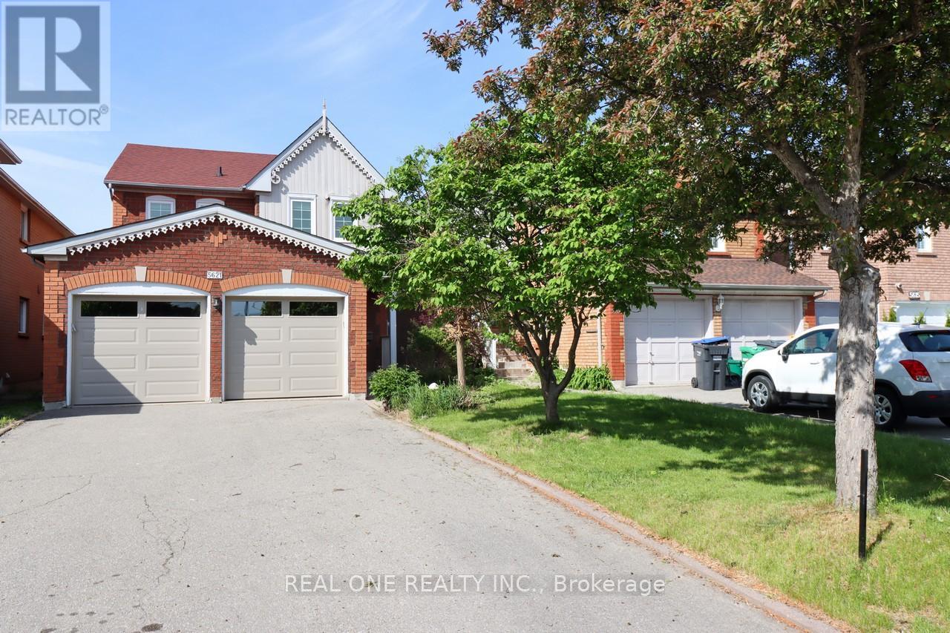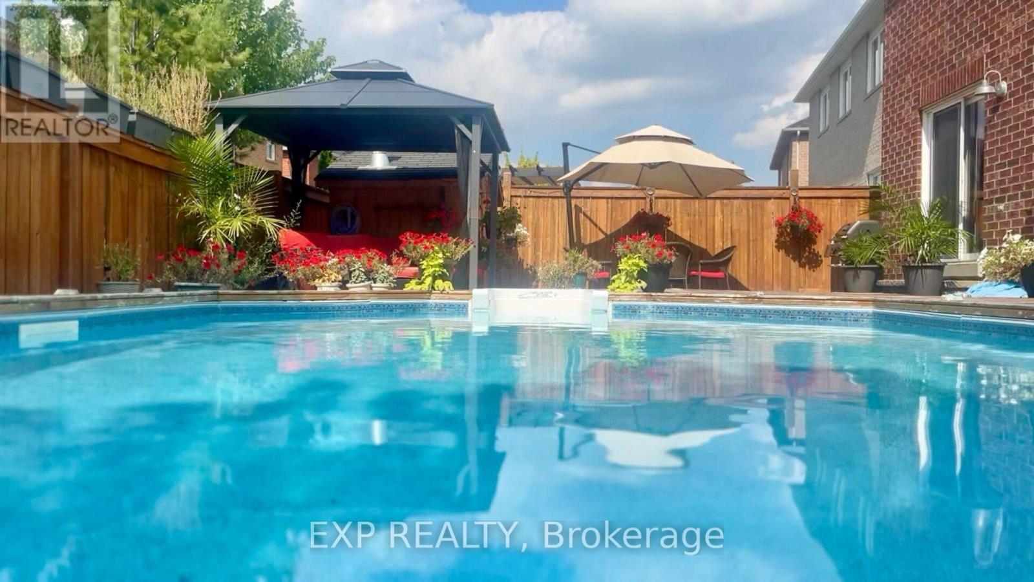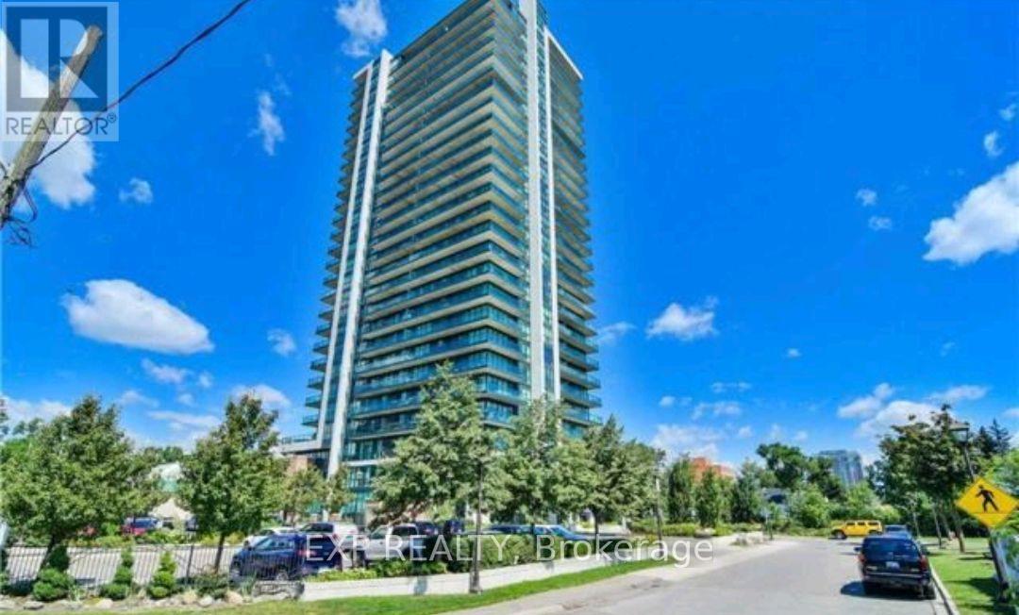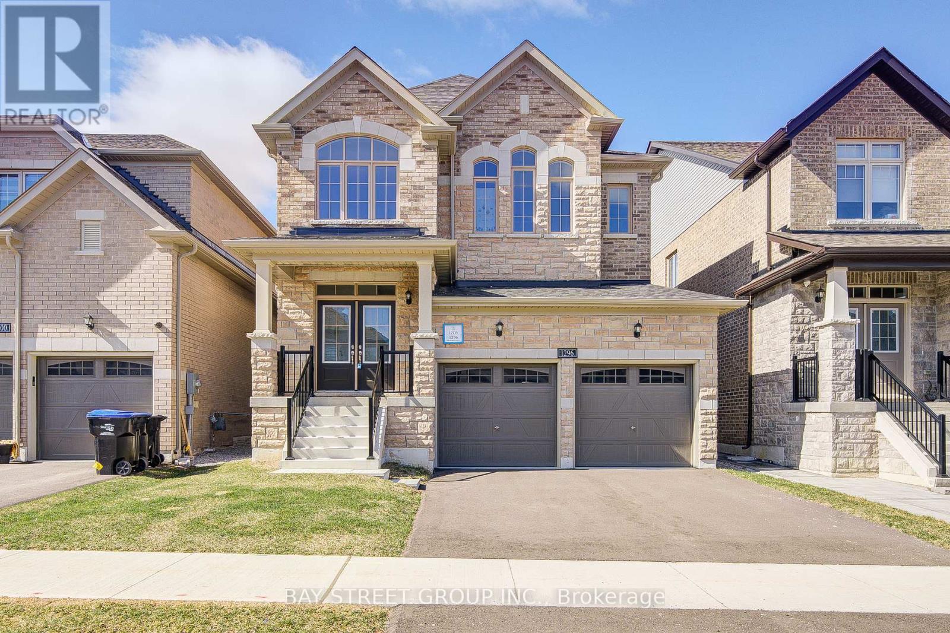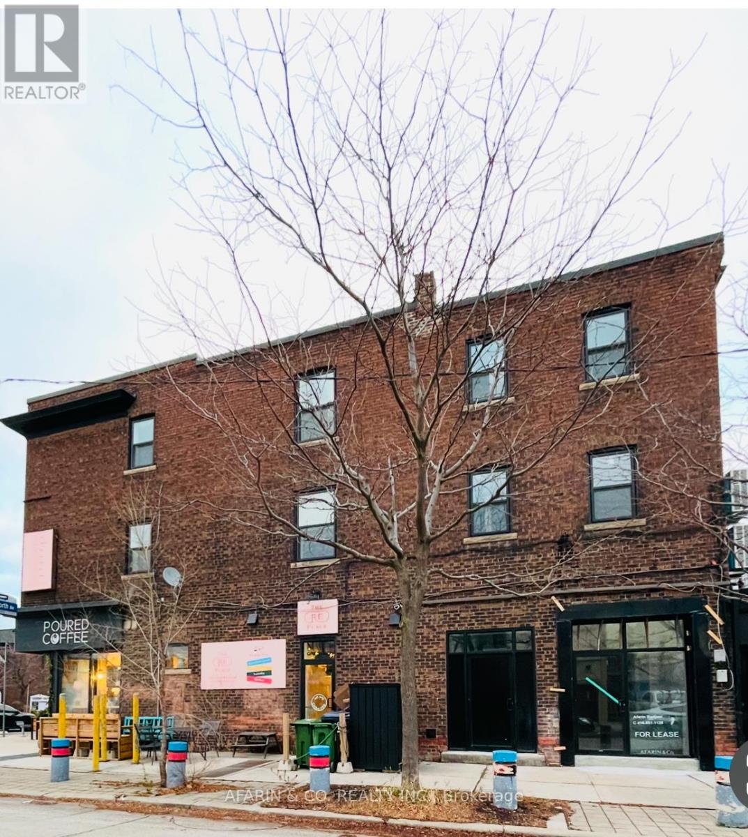209 - 181 Elmira Road
Guelph (Willow West/sugarbush/west Acres), Ontario
This open-concept floor plan offers a living area full of natural light from large windows and a private walk-out Balcony. Spacious 630sqft interior plus 119sqft balcony. Rent includes 1 parking spot and ALL utilities except hydro! Condo Amenities include a Pool, Party room, rooftop deck/patio/BBQ area. Located in Guelph's family-friendly area close to the local ice-rink, library, and community center, while having Costco, Zehrs, and a variety of stores/shops right across the street. (id:55499)
Executive Homes Realty Inc.
5621 Haddon Hall Road
Mississauga (Central Erin Mills), Ontario
Gorgeous 4 Bdrm And Move In Ready, Famous School District, Middlebury/Thomas/John Fraser/Gonzaga, All Within Walking Distance! Spacious Eat In Kitchen W/Breakfast Area, S.S. Appliances, Formal Living & Dining Room, Large Family Room With Fireplace & Bay Window. Close To Community Center/Library/Grocery Shopping/Erin Mills Town Center/Hospital/Go Station & Hwy. (id:55499)
Real One Realty Inc.
1171 Mcmullen Crescent
Milton (1027 - Cl Clarke), Ontario
Nestled in the highly sought-after Clarke neighborhood of Milton, 1171 McMullen presents an unparalleled opportunity to experience luxury living at its finest. This exquisite detached home boasts 4 generously sized bedrooms and 3 tastefully appointed bathrooms, enveloped within an impressive living space. The sophisticated combination of elegant living and dining areas sets the stage for unforgettable moments with family and friends, while the thoughtfully designed kitchen, adorned with top-tier finishes and ample space, beckons the inner chef in you. The separate, large family room offers a tranquil retreat for relaxation and quality time, striking the perfect balance between comfort and elegance. Venture upstairs to discover additional bedrooms and another spacious family room, providing flexible options for a home office, playroom, or guest quarters. The unfinished basement is a blank canvas awaiting your personal touch, complete with a convenient garage and common laundry room entrance. Step outside and immerse yourself in a serene oasis, where a stunning swimming pool serves as the centerpiece for summer barbecues and memorable gatherings. This exceptional home, ideally situated in a family-friendly community, offers the ultimate haven for those seeking a refined living experience without compromise. Don't let this extraordinary opportunity slip away make 1171 McMullen your new address and embrace the luxurious lifestyle you've always dreamed of. (id:55499)
Exp Realty
703 - 100 John Street
Brampton (Downtown Brampton), Ontario
Park Place is quality built by Inzola, a local, very reputable builder. It has 9' ceilings, crown moldings and high baseboards throughout. Walk-out from living room to balcony facing southeast to enjoy your morning coffee. High end finishings include a granite counter and breakfast bar. Stainless steel appliances, with built-in dishwasher and microwave. The spacious primary bedroom includes a walk-in closet and updated laminate flooring. The main bath includes a vanity with marble top. A good sized den is currently being used as a bedroom and could easily accommodate being used as an office. Super location with a short walk to many amenities which include the newer hospital, transit, Gage Park which holds many festivals in the summer and skating in the winter months. The Rose Theatre puts on many great shows throughout the year along with free concerts outdoors in the summer. A great place to call home. (id:55499)
Exp Realty
1296 Broderick Street
Innisfil, Ontario
Don't miss this incredible opportunity to own a beautiful 4-bedroom, 3-bathroom detached home with a double garage in the desirable community of Innisfil! Built in 2023, this modern residence showcases an elegant stone and brick exterior, a grand double-door entrance, and convenient direct access from the garage. The main floor offers a bright, open-concept layout featuring 9-foot ceilings, hardwood and ceramic flooring, a stylish kitchen with quartz countertops, double undermount sinks, upgraded cabinetry, a flush breakfast bar, and stainless steel appliances. The breakfast area opens to the backyard, perfect for outdoor gatherings! Upstairs, you'll find four generously sized bedrooms, including a spacious primary suite with a walk-in closet and a 4-piece ensuite featuring a glass shower. For added convenience, the laundry room is located on the second floor. Close to schools, parks, beaches, Innisfil Rec Centre, YMCA, and Tanger Outlets, this home is perfect for first-time buyers or investors alike! (id:55499)
Bay Street Group Inc.
1609 - 2908 Highway 7 Road
Vaughan (Concord), Ontario
Bright One Bedroom Condo In The Heart Of Vaughan. Great Open Concept Layout With L-Shape Floor To Ceiling Windows. Steps To Vaughan Metropolitan Centre And Subway, Minutes To Ikea, 400/407, Vaughan Mall, Wonderland, Restaurants, And Many More. One Parking And One Locker Included. (id:55499)
Real One Realty Inc.
125 Laverock Avenue
Richmond Hill (Mill Pond), Ontario
Well-maintained 4 Point Entry 3-bedroom, 3-bathroom raised bungalow in the prestigious Mill Pond area. This 1,230 sq. ft. home features a bright, functional layout with carpet-free flooring, cozy wood-burning fireplace and a 2-piece ensuite in the primary bedroom. Enjoy a built-in 2-car garage with 6 total parking spaces and no sidewalks to shovel.The fully fenced backyard offers a deck, gas line for BBQ and security lighting. In-ground exterior sprinkler system for easy maintenance and as a Bonus: Prepaid lawn service for 2025 included. Many extras and quality features throughout. A++ must-see! (id:55499)
Royal LePage Your Community Realty
51 Sasco Way
Essa (Angus), Ontario
4 Bed and 4 bathrooms detached family home in Angus! Very well designed, spacious open concept and layout. Excellent kitchen layout featuring an oversized breakfast bar, stainless steel appliances and gas range. The Main Level Features 9ft Ceilings, Upgraded Hardwood Flooring & Oak Staircase, With A Bright Open Concept Floorplan Perfect for Living & Entertaining. On the 2nd level you will find a spacious primary bedroom with 4-piece ensuite, w/i closet with multiple storage options The 2nd floor is rounded out with 4 more great sized bedrooms, guest room has its own private bathroom. Unfinished basement awaiting your final touches. Private backyard with no houses in the back, pleasant and open park view from the landscaped backyard. Convenient location on quiet street: close to shopping/amenities and schools. (id:55499)
RE/MAX Premier Inc.
Upper - 143 Mary Pearson Drive
Markham (Middlefield), Ontario
**High Demand Location** Bright & Spacious 4 BRMS Home In Prime Middlefield & Steeles Location. Mins To Banks, Schools, Bus Stops, Shopping, 407, Etc. Beautiful, Well Maintained House Has Everything.. Roof (6Y), Upstairs Window (4Y), Open Concept Main Floor Living & Dining & Family With 3Pc Full Washroom. Recently Painted & More . ** This is a linked property.** (id:55499)
Bay Street Group Inc.
Unit 4 - 79 Cedarvale Avenue
Toronto (East End-Danforth), Ontario
Newly renovated, Stunning One Bdrm Apartment Located In 'One-Of-A-Kind' Boutique Building. Dreams, Do Come True. Renovated From Top To Bottom, Everything Is New. Ensuite Laundry. Your Own Heating And Cooling Unit. Convenient Location, Surrounded By Cool Shops & Restaurants. Steps away from Woodbine Subway. This Is the Perfect Place To Call Home.***EXTRAS***Stainless Steel Fridge, Stainless Steel Stove, Ensuite Brand New Washer/Dryer, Individual HVAC (Heat Pump & AC). (id:55499)
Afarin & Co. Realty Inc.
38 Dorian Drive
Whitby, Ontario
New Spacious & Contemporary Home In Whitby W/ Lots Of Upgrades $$$. 3Bed & 3 Bath. Open Concept Layout, Hardwood Floor. 10 Ft On The 2nd Floor. Fireplace At Living, Modern Kitchen Design W/ Center Island Grnt Cntp & All S/S Appl. 2 Min To Park, 3 Trail Entrance, 5 Mins To Thermea Spa Village. 4 Min Drive To Hwy 412, 5 Min Drive To Walmart & Close To Restaurants, Banks (id:55499)
Bay Street Group Inc.
204 - 1 Rainsford Road
Toronto (The Beaches), Ontario
Welcome to Suite 204 - A One-Of-A-Kind Luxury Corner Suite That Feels Like Living in a House! Located in Toronto's Fabulous Beach Neighbourhood, this 2 Floor Suite, Boasts ~ 1800 Sq.Ft. + 200 Sq. Ft. of Balconies, South-West Views, 9 Ft Smooth Ceilings, with an 18Ft. Atrium in the Living Room and an 18 Ft. High, Marble Fireplace Wall. This Stunning Home is Move-In Ready & Outfitted with Technology, Luxury Miele Appliances, a Miele Gas Cooktop, Electric Blinds, a Wine Fridge, 2 Balconies with a BBQ Hookup with Water for Gardening and Lighting for Day & Night Enjoyment. For ultimate privacy, the Bedrooms are Separated with a spacious bedroom on the main floor and a Primary Suite on the 2nd Level with a 5 piece Ensuite, Juliette Balcony overlooking the Atrium and a Full Walk-Out Balcony. The 2nd Floor also includes a Spacious Family Room/Den and a Laundry Room. Walk Everywhere - Bruno's Grocery Fine Foods, The Beach, Restaurants, Nature, Coffee Shops, Galleries + More! TTC transit is at your doorstep. This is a Must-See Suite with Parking & Locker Included! (id:55499)
Right At Home Realty

