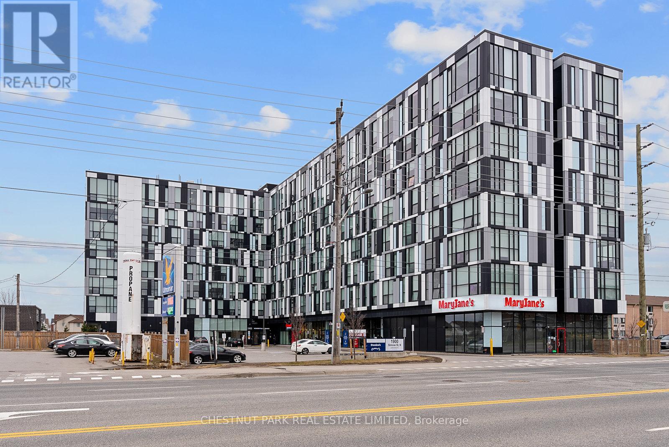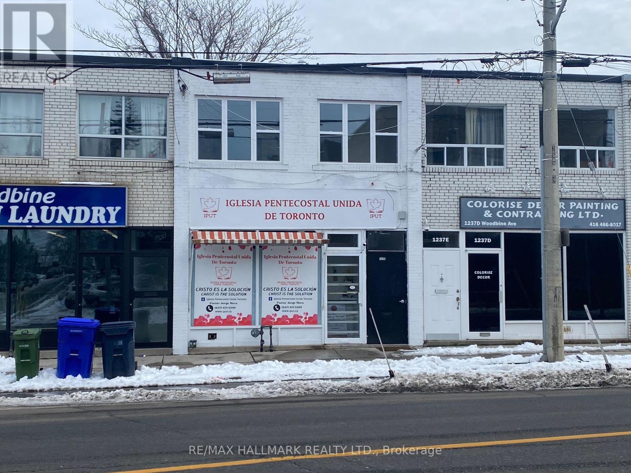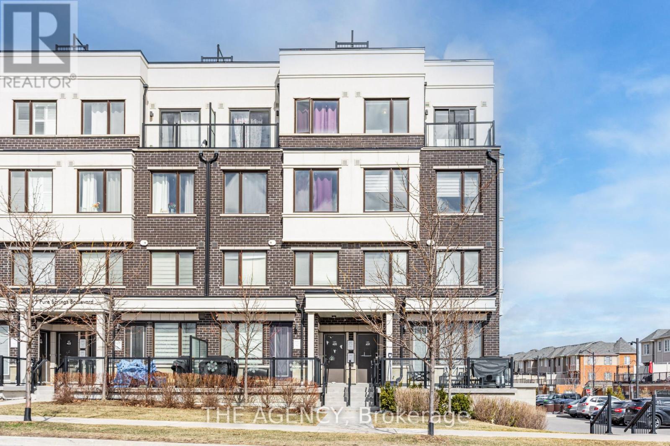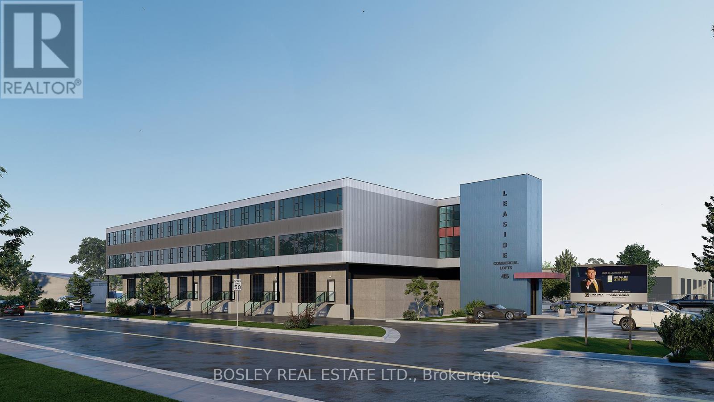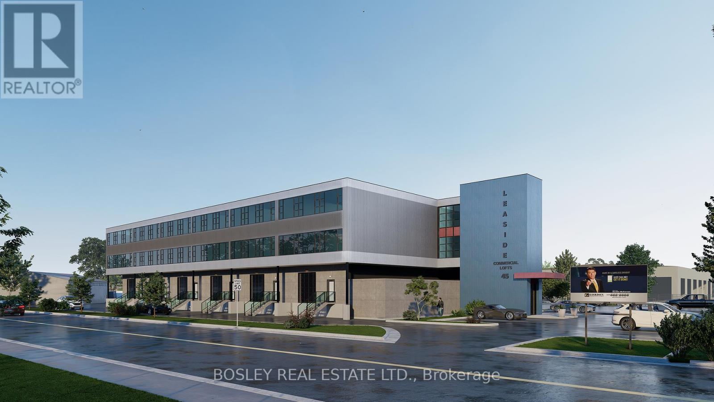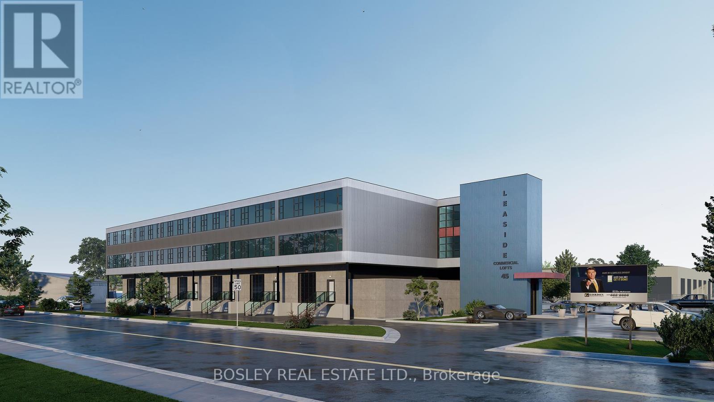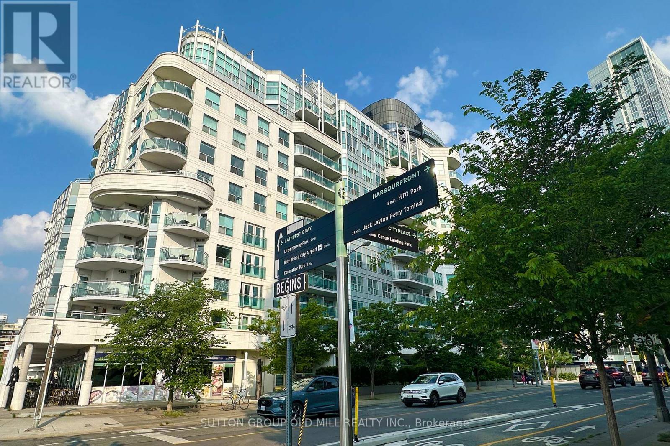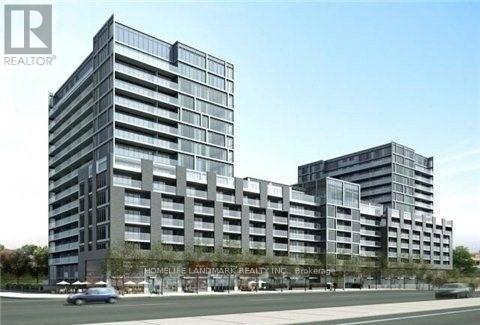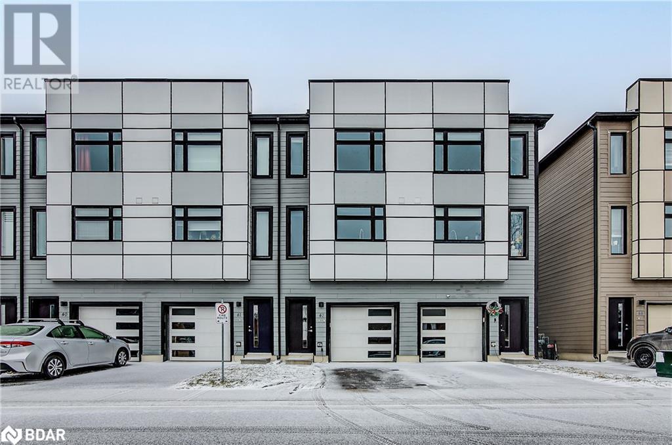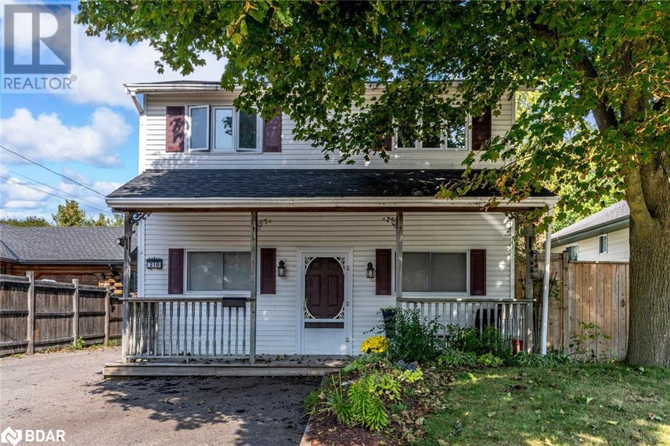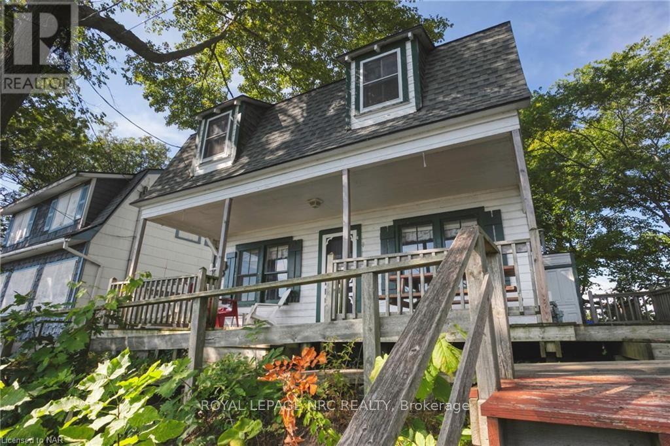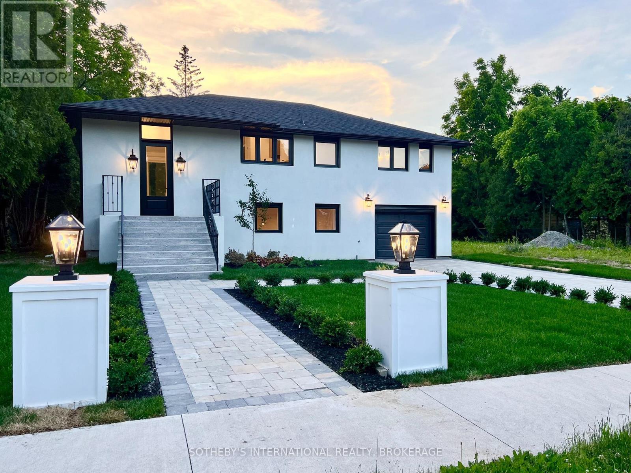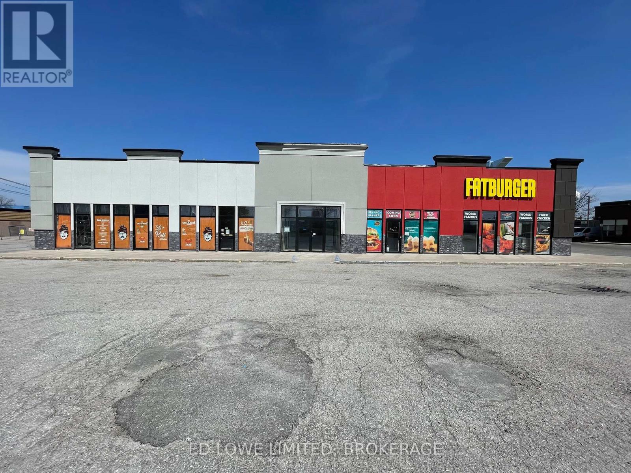210 Southview Road
Barrie, Ontario
SPACIOUS HOME WITH A REGISTERED SECOND SUITE IN A PRIME INNISHORE NEIGHBOURHOOD! Welcome to 210 Southview Road, a standout opportunity in Barrie’s sought-after Innishore neighbourhood, just a short six-minute stroll from Minet’s Point Park. Set on a beautifully manicured 50 x 155 ft lot, this property offers a fully fenced backyard framed by mature trees, perennial gardens, raised garden planters, a garden shed, and multi-tiered decks with a gas BBQ hookup - ideal for outdoor living. Over 2,000 sq ft of finished space delivers comfort and versatility, including an updated kitchen with stainless steel appliances and white cabinetry, a dining room with a 10 ft window overlooking the backyard, and a cozy living room with a Napoleon fireplace. The rec room includes a built-in bar area with a live edge bar, kegerator, mini fridge, and cabinetry. What truly sets this home apart is the legal second suite, registered with the City of Barrie, a one-bedroom unit offering excellent flexibility for extended family, multigenerational living, or income potential. With a double-wide driveway providing parking for five and a location close to parks, schools, transit, shopping, and the Allandale Rec Centre, this #HomeToStay offers comfort, versatility, and a prime Barrie location! (id:55499)
RE/MAX Hallmark Peggy Hill Group Realty Brokerage
529 - 18 Mondeo Drive
Toronto (Dorset Park), Ontario
Welcome Home to an Exceptionally Maintained Condo, renovated Tridel Built 1-bed + den with Murphy Bed and closet can be used as guest room or home office. Incredible layout open concept living and dining private balcony. Laminate flooring throughout, Quartz Counter top in updated kitchen with stainless steel appliances with ample storage. Spacious master bedroom with double closet and shelves. Parking and locker. Enjoy exceptional amenities: 24/7 concierge, pool, hot tub, indoor gym, party room, billiards, virtual golf, sauna, basketball court, guest suites and a theatre. Close to shops, schools and parks, steps to TTC easy access to 401. Great opportunity to get into the market. (id:55499)
Weiss Realty Ltd.
208 - 1900 Simcoe Street N
Oshawa (Samac), Ontario
Welcome to this bright south-west facing studio at University Studios, ideally located just steps from Ontario Tech University and Durham College. One of the largest units in the building, offering a thoughtful layout and floor-to-ceiling windows with blinds. The unit is fully furnished and recently updated with a new pull-out corner couch. 60" TV, a larger vanity in the 4-piece bathroom, modern light fixtures, and built-in shelving for additional storage. Positioned at the end of the hallway and across from the emergency exit, this unit offers a quieter living experience. The kitchen is equipped with a fridge, stove top. range vent, microwave, dishwasher, and a convenient washer and dryer. Residents enjoy access to excellent building amenities, including a gym, meeting rooms, a common room on the floor with a full kitchen and lounge area, visitor parking ,and property management on site weekdays from 9-5. With easy access to transit, shopping, restaurants, and Highway 407, this turnkey unit is perfect for students, professionals, and investors alike. (id:55499)
Chestnut Park Real Estate Limited
109 Ferris Square
Clarington (Courtice), Ontario
Bright, Sun Filled & lovely End unit 3 Bed,family room/Office Den, 4Bath executive townhome located @ Family Oriented Neighborhood of courtice. Premium & Modern Finishes Throughout. Open Concept Floorplan W/ Functional Layout. Spacious Den On 1st Floor W/ 2 Pc Bath & W/O ToYard - Perfect For Working From Home! Upgraded Kitchen W/ Ceramic Floor, Stainless Steel Appliances, Centre Island W/ Pendant Lights & Deep Basin Sink. Eat-In Kitchen W/ Walk-Out To Balcony! Living/Dining Features Hardwood Flooring, Large Windows & W/O To Balcony. Primary Bdrm Features Plush, Soft Broadloom, 4 Pc Ensuite & Large Closet.Spacious 2nd & 3rd Bdrms W/ Large Windows & Closets! Well Maintained place of abode you cant afford to miss. (id:55499)
Royal LePage Signature Realty
1239a Woodbine Avenue
Toronto (Woodbine-Lumsden), Ontario
Excellent user/investor property in heavy pedestrian and vehicle traffic location with great street exposure. Solid brick commercial retail building with 2 bedroom residential apartment. Incredible potential. Location Is Ideal For Retail Business, Office, Clinic, Doctor's Office, Coffee Shop, Bike Shop, Barber Shop, Music Store, Etc. 800M From Subway Station. 2nd floor apt is leased at $2700 /mth. Two surface parking, w/o to rear part of the property/parking from master br & main flr. Great location close to schools, hospital etc (id:55499)
RE/MAX Hallmark Realty Ltd.
1136 Tanzer Court
Pickering (Bay Ridges), Ontario
Location, location, location! Welcome to this charming, clean and moved-in ready 3-bedroom semi-detached home in the desirable Bay Ridges area of Pickering! Perfect for first-time buyers or those looking to downsize, this home offers a serene and family-friendly setting with plenty of conveniences. A covered front porch that sheltered as entryway and welcoming area. Enjoy outdoor living with a walkout to a large deck that overlooks a fully fenced backyard ideal for relaxing or family gatherings. The home also features a driveway with no sidewalks, providing easy access to 3 parking spaces and a 1-car garage for added convenience. With fibreglass shingles roof and durable aluminum backdoors at both the garage and shed, this home offers low-maintenance living. The location is unbeatable! Within a 10-minute walk, you'll find the GO station, public transit, top-rated schools, and Pickering Town Centre. A variety of diverse restaurants and the scenic waterfront are just around the corner, and the 401 is only a 2-minute drive away, making commuting a breeze. This property blends comfort, privacy, and exceptional accessibility, making it a wonderful place to call home. (id:55499)
RE/MAX West Realty Inc.
419 - 1711 Pure Springs Boulevard
Pickering (Duffin Heights), Ontario
Experience modern townhome living in the desirable Duffin Heights community, a popular area known for its urban amenities and convenient access. Perfect Place To Fall In Love With, Corner Lot With Very Large Balcony ,Perfect For Small Family, This exceptional corner/end unit is among the largest available, offering a generous 1,355 sq ft of contemporary, practical living space. Featuring two bedrooms, three bathrooms, and two stories, this stacked condo townhome has an inviting and open layout that's flooded with natural Sunlight. "Truly a Sun filled home". The modern kitchen is equipped with a striking backsplash, upgraded cabinets, stainless steel appliances, a breakfast bar, an undermount sink, and a convenient main-floor workspace. The primary bedroom includes a 3-piece ensuite with a glass shower and two closets, while the second bedroom offers access to a private balcony. Enjoy hosting guests and taking in the views from the expansive rooftop terrace an ideal space for relaxation. With no neighbors above and a private entrance, this home offers both privacy and comfort. Its also carpet-free and comes with one underground parking spot + Locker. Great Location; Close To Pickering Mall/401/407/Pickering Go, Close To Schools, Public Transit, Park, Supermarket, Devi Temple And Mosque. (id:55499)
Exp Realty
(Bsmt) - 1069 Eagle Ridge Drive
Oshawa (Taunton), Ontario
High Demand North Taunton! 2-bed basement apartment. Close To Shopping, Restaurants And Much More. (id:55499)
Reon Homes Realty Inc.
1211 - 15 Ellerslie Avenue
Toronto (Willowdale West), Ontario
Newer Luxury Ellie Condo In The Heart Of North York. Good Size of 1 Bed + Den, 2Bath. 1 Parking+ 1 Locker. This Luxury Suite Includes 9Ft Ceilings, Stainless Steel Appliances, Stacked Washer And Dryer And Hardwood Floors. Floor To Ceiling Windows. Perfect Location, Empress Walk Mall &The North York Centre (id:55499)
Homelife Frontier Realty Inc.
210 - 10 Kenneth Avenue
Toronto (Willowdale East), Ontario
****Top-Ranked School---Earl Haig SS(Short Walking Distance To School, Yonge Subway/Shopping)****Welcome To The Pavilion---A Luxury/Meticulously-Maintained Condo Building In The Heart Of Yonge/Sheppard Area------Super Bright and Spacious Corner Unit****Pride Of Ownership****Impeccably--Cared Unit For Spacious 2 Bedroom Plus Den/Solarium**Unobstructed North & East-Semi West View(Corner Unit) --------Appx 1343Sf Living Area + 2(Two) Owned Parking Spots +1(One) Owned Locker Incl****Open-Concept Lr/Dr W/Oversized Windows Overlooking Green Tree Top Garden---a Generously Sized Separate Den(Solarium)-----Split/Private 2 Bdrms -- Large Primary Bdrm W/5Pcs Ensuite And W/I Closet----2nd Bdrm W/ Mirrored Closet Dr And Bay Window ----- Functional/Eat-In Kitchen Overlooking Den(Solarium) ------ Spacious Entry Foyer - Separate/Large Laundry Rm ---- Great Building Amenities Including 24Hr Security, Indoor Pool, Library (With Study Area), Party Room, Gym, Park-Like Garden With Bbqs And Picnic Benches, Saunas, Lots Of Visitors Parkings And More***Walking Distance To Earl Haig SS & Yonge Subway-Shopping & Super Convenient Location To All Amenities **EXTRAS** Kenmore Fridge, Kenmore Stove, Kenmore Microwave-Hoodfan, Kenmore Washer/Dryer, Laminate Flr, Mir Closets, One (2) Owned Parking Spots+One(1) Owned Locker Incl. All Existing Electric Light Fixtures, All Existing Window Coverings (id:55499)
Forest Hill Real Estate Inc.
2003 - 1 The Esplanade
Toronto (Waterfront Communities), Ontario
Backstage Condos completed in 2017 and constructed by Cityzen. Conveniently located on The Esplanade near the foot of Yonge street. Minutes to restaurants, shops of The St Lawrence Market, Union Station, the Financial District & the Harbourfront. Approx. 675 sf & 85 sf balcony. Featuring a bright, sunny apartment with western exposure, 1 bedroom & den, 1 bath, hardwood floors throughout, stylish & modern kitchen & bath, Kitchen Showcases Stainless Steel Built-In Appliances, Centre Island, Granite Counter & Walk-In pantry/laundry room, walkout to balcony from living room. 1 parking & 1 locker. The building features 24hr concierge, gym, movement room, private dining room, billiard & games room, party lounge & cocktail bar, business centre media room, guest suite, roof top zen garden & terrace, outdoor infinity pool. (id:55499)
Pope Real Estate Limited
Units 313-316 - 45 Industrial Street
Toronto (Leaside), Ontario
Existing building to be upgraded with new; windows, doors, utilities, drywall, h-vac, facade, landscaping. Located close to Leaside big box amenities. Walk to new Laird LRT station. Tax and maintenance are unassesses and estimated. Maintenance $2.93/ft/annum. Creative space. Great location for accessing mid Toronto and downtown. Easy access to DVP and 401 Highways. Now under construction. Summer occupancy. Accessed by both freight and passenger elevator. Unit may suit the following uses: contractor shop, office, warehouse, light manufacturing, studio, storage, creative uses. 8 foot wide shipping corridor with direct outside loading. Tours available. Only a few units left. (id:55499)
Bosley Real Estate Ltd.
636 - 591 Sheppard Avenue E
Toronto (Bayview Village), Ontario
Experience upscale living in this elegant one-bedroom condo, perfectly situated in a sought-after Village Residence. Offering unparalleled convenience, this residence is just steps from the subway, providing seamless access to the city, and is moments away from major highways for effortless commuting. Ideal for both end-users and investors, this stylish condo is located directly across from Bayview Village Mall, placing premium shopping and dining at your fingertips. Enjoy a wealth of amenities, including 24-hour concierge services, a beautifully landscaped rooftop terrace, and a state-of-the-art golf simulator. (id:55499)
Digi
221 - 45 Industrial Street
Toronto (Leaside), Ontario
Existing building to be upgraded with new; windows, doors, utilities, drywall, h-vac, facade, landscaping. Located close to Leaside big box amenities. Walk to new Laird LRT station. Tax and maintenance are unassesses and estimated. Maintenance $2.93/ft/annum. Creative space. Great location for accessing mid Toronto and downtown. Easy access to DVP and 4011 Highways. Now under construction. Summer occupancy. Accessed by both freight and passenger elevator. Unit may suit the following uses: contractor shop, office, warehouse, light manufacturing, studio, storage, creative uses. 8 foot wide shipping corridor with direct outside loading. Tours available. Only a few units left. (id:55499)
Bosley Real Estate Ltd.
314-316 - 45 Industrial Street
Toronto (Leaside), Ontario
Existing building to be upgraded with new; windows, doors, utilities, drywall, h-vac, facade, landscaping. Located close to Leaside big box amenities. Walk to new Laird LRT station. Tax and maintenance are unassesses and estimated. Maintenance $2.93/ft/annum. Creative space. Great location for accessing mid Toronto and downtown. Easy access to DVP and 4011 Highways. Now under construction. Summer occupancy. Accessed by both freight and passenger elevator. Unit may suit the following uses: contractor shop, office, warehouse, light manufacturing, studio, storage, creative uses. 8 foot wide shipping corridor with direct outside loading. Tours available. Only a few units left. (id:55499)
Bosley Real Estate Ltd.
606 - 600 Queens Quay W
Toronto (Waterfront Communities), Ontario
Chic Condo in Toronto's Beautiful Queens Quay Waterfront Community. South-East Exposure, Lake Views. Close to all Downtown Conveniences and Entertainment, City Lover's Dream. Enjoy Great Building Amenities Including 24hrs Concierge, Party Room, Visitors' Parking, Sauna, Equipped Gym, etc. Parking and Locker Included! Chef appliances (2 hotplates; pro Griddle), Sapien Stone Countertops in Kitchen, Very Durable, Scratch and Heat-resistant. Engineered Hardwood throughout, Substantial storage added throughout: built-in closets, drawers, ceiling rack, etc; Super Cool Combo drop-down revolving Italian Wall bed/Dinning Table/Shelving. Reno's done in Washroom include Fixtures, Stylish floor to ceiling tile, Shower - Glass partition, Full-height storage / room divider. Just Move in and Enjoy. (id:55499)
Sutton Group Old Mill Realty Inc.
415w - 565 Wilson Avenue
Toronto (Clanton Park), Ontario
Superb Location, Min Walk To Subway Station! Close To Yorkdale Mall, Easy Access To Allen Road And Hwy 401. Bright With Unobstructed View Open-Concept One Bedroom. 1 Parking+1 Locker. Beautiful Uplifting White Kitchen With Stainless Steel Appliances. State Of The Art Fitness Center, Indoor Pool, Party Room, Steam Room, Rooftop Garden With Bbqs, Games Room. (id:55499)
Homelife Landmark Realty Inc.
4102 - 2221 Yonge Street
Toronto (Mount Pleasant West), Ontario
Heart of Midtown TORONTO! Prime Location Ambient lighting, Open Concept & Spacious 700+sqft+balcony. High Ceiling And no wasted space, functional Layout. Modern/Contemporary Kitchen Up to date appl, Laminate flooring. Steps to Subway, bus stop, Amenities, CINEMA, Restaurants, Grocery/Shopping Etc. (id:55499)
Keller Williams Referred Urban Realty
540 Essa Road Unit# 42
Barrie, Ontario
FANTASTIC OPPORTUNITY! This modern three-story townhome in a prime South Barrie location offers two separate suites and no neighbors behind! The main living space spans the second and third floors, featuring an open-concept living room with a walk-out to a private terrace overlooking mature treeline, a spacious kitchen with quartz countertops and stainless steel appliances, and three bedrooms with 1.5 baths. Convenient upper-floor laundry adds to the home’s functionality. The main-floor in-law suite is an open-concept bachelor-style space with in-floor heating, a living area, a kitchenette, and a 3-piece bath with a glass stand-up shower and rain shower head. This suite also has its own walk-out to the yard and in-unit laundry. Additional highlights include 9’ ceilings, oak staircase, laminate and ceramic flooring, and fresh neutral décor throughout. Freehold ownership with a low common element fee. Located close to shopping, restaurants, schools, recreation centers, walking trails, HWY 400, public transit, and more! (id:55499)
Keller Williams Experience Realty Brokerage
210 Southview Road
Barrie, Ontario
SPACIOUS HOME WITH A REGISTERED SECOND SUITE IN A PRIME INNISHORE NEIGHBOURHOOD! Welcome to 210 Southview Road, a standout opportunity in Barrie’s sought-after Innishore neighbourhood, just a short six-minute stroll from Minet’s Point Park. Set on a beautifully manicured 50 x 155 ft lot, this property offers a fully fenced backyard framed by mature trees, perennial gardens, raised garden planters, a garden shed, and multi-tiered decks with a gas BBQ hookup - ideal for outdoor living. Over 2,000 sq ft of finished space delivers comfort and versatility, including an updated kitchen with stainless steel appliances and white cabinetry, a dining room with a 10 ft window overlooking the backyard, and a cozy living room with a Napoleon fireplace. The rec room includes a built-in bar area with a live edge bar, kegerator, mini fridge, and cabinetry. What truly sets this home apart is the legal second suite, registered with the City of Barrie, a one-bedroom unit offering excellent flexibility for extended family, multigenerational living, or income potential. With a double-wide driveway providing parking for five and a location close to parks, schools, transit, shopping, and the Allandale Rec Centre, this #HomeToStay offers comfort, versatility, and a prime Barrie location! (id:55499)
RE/MAX Hallmark Peggy Hill Group Realty Brokerage
4041 Crystal Beach Hill Lane
Fort Erie (337 - Crystal Beach), Ontario
A truly unique opportunity to be a part of a private lakefront enclave on the sandy shores of Crystal Beach, known as the Crystal Beach Hill Cottagers Organization. Remarkable panoramic views of the waterfront and access to a private sand beach. An Ideal place to call home, this cottage features four bedrooms one bathroom and a large covered deck that wraps around the front and side of the home making it ideal for entertaining your friends or family. Close to shops and restaurants, a private road leads to your beachfront oasis. year-round access is available. Dues cover Summer beach cleaning, big garbage dumpsters, dumpsters, and parking lot lawn service. Also includes Snow Removal of the parking lot, Off-season security. Please inquire as to the unique ownership structure of the Crystal Beach Hill Cottagers Organization. \r\nREALTOR®: (id:55499)
Royal LePage NRC Realty
Lower - 6034 Mountainside Street
Niagara Falls (205 - Church's Lane), Ontario
All-inclusive luxury lower-level basement available for rent with separate entrance. This home is located in a beautiful cul-de-sac in the northeastern corner of Niagara Falls. Close to grocery stores, banks, churches, restaurants, schools, and quick QEW highway access. The lower level consists of a spacious family room, kitchen, 3-piece bathroom, laundry room, and 3 large bedrooms. The total square footage of the lower level is over 1600 square feet. All utilities are included in the rent meaning no hydro, gas, water, or internet bills. There is 1 parking spot included with rent. No backyard or garage access. (id:55499)
Royal LePage NRC Realty
489 Regent Street
Niagara-On-The-Lake (101 - Town), Ontario
A once-in-a-lifetime opportunity to purchase a home with the possibility of severing a building lot, with all studies completed and the application ready for submission to the Town of Niagara-on-the-Lake. Nestled in one of the most sought-after locations, this home has been thoughtfully updated to combine modern luxury with timeless elegance. Step inside to an open-concept main living area, where vaulted ceilings in the living and dining rooms create an airy and sophisticated ambiance. Custom-built cabinetry and oversized patio doors lead to a brand-new back deck, where you can take in the breathtaking views of the landscaped rear yard. The gourmet kitchen is a true showpiece, showcasing brand-new custom cabinetry and countertops, designed for both effortless daily living and stylish entertaining. The luxurious primary suite serves as a private sanctuary, featuring a walk-in closet with custom cabinetry and a spa-inspired 5-piece ensuite, complete with double sinks, a soaker tub, and a glass-enclosed shower. Patio doors from the master bedroom open directly onto the rear deck, seamlessly blending indoor comfort with outdoor tranquility. A second bedroom and a stylish 4-piece bathroom with a glass shower complete the main floor. Throughout the home, luxurious details abound, including engineered herringbone hardwood flooring, new doors, handles, and countertops. The fully finished basement expands your living space with a third bedroom, a 3-piece bathroom, and a full kitchen setup ideal for guests or in-laws. A walkout to the rear yard provides even more convenience and access to the beautifully landscaped property. Located directly across from the renowned Pillar and Post Inn & Spa and within walking distance to local restaurants, shops, and amenities. Consent has been granted by the municipality for the severance of the lot to create a separate 50.85' x 157.48' lot. There are numerous opportunities here! (id:55499)
Sotheby's International Realty
20 - 535 Bayfield Street
Barrie (Bayfield), Ontario
High Traffic Retail/Office Mall Style Space North Of Georgian Mall, Beside Tim Horton's. Only INTERIOR Mall spaces remaining with common access from the front and side entrances. Rental Rates Vary, Up To $30/Sf Depending On Size And Location. Plus Tmi Includes Utilities And Common Area Maintenance Of Common Area Washrooms And Hallways. Ideal Space For Any Kind Of Office Or Retail Use. Space Has Been Leased To 2 Fast Food Restaurants Fronting Onto Bayfield And Convenience And Physio. Located Adjacent To Tim Horton's With Hundreds Of Cars A Day Through The Lot. See Attached Plan. Any Number Of Units Can Be Combined To Accommodate Tenant Needs Up To About 6,000 Sf. (id:55499)
Ed Lowe Limited



