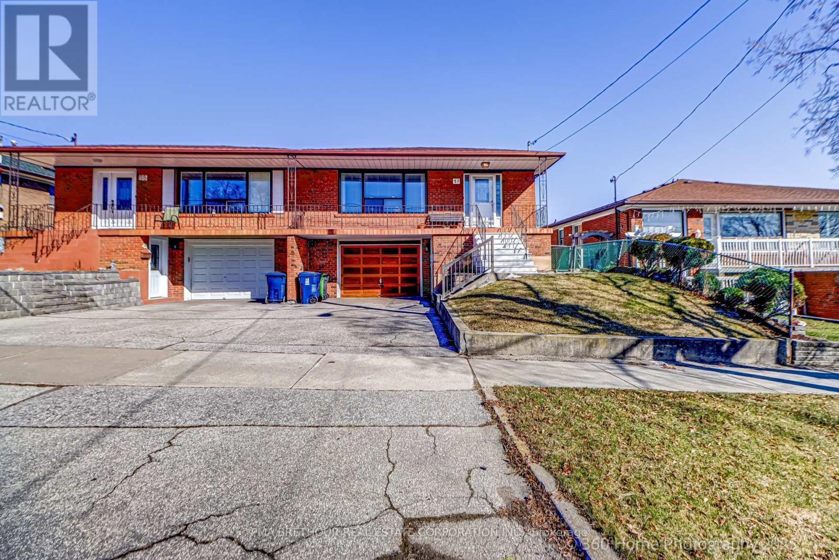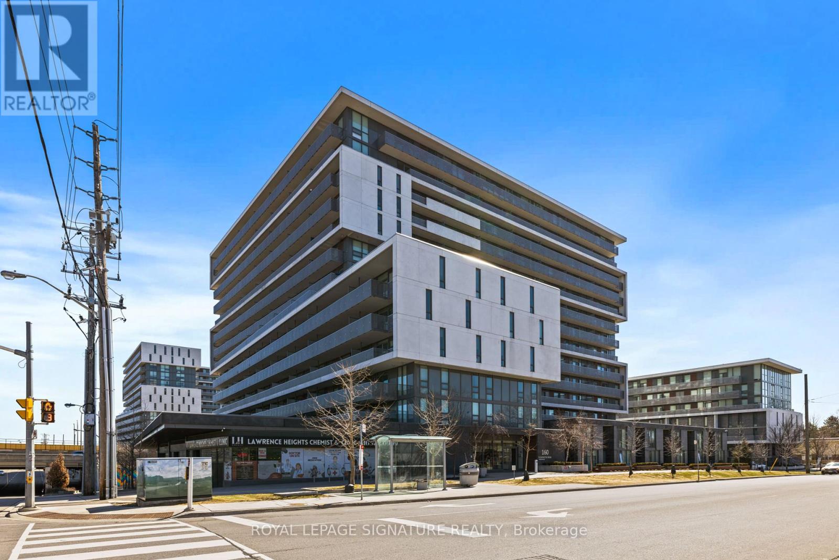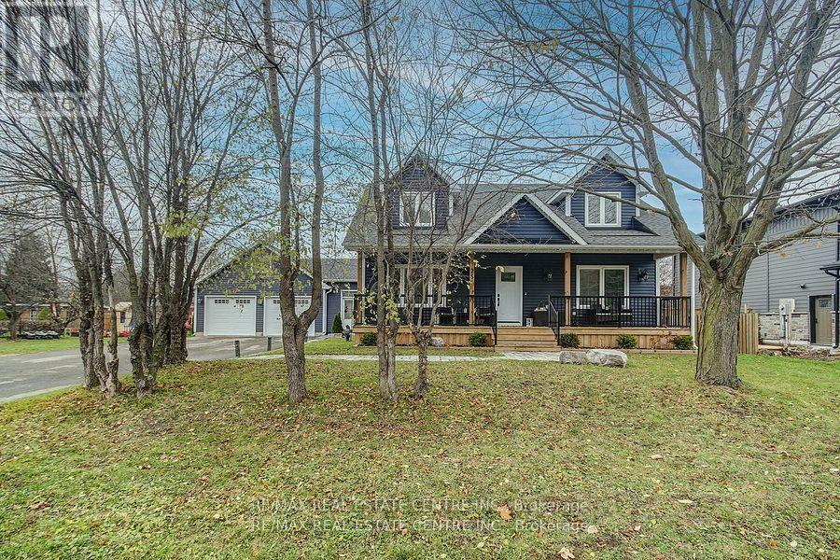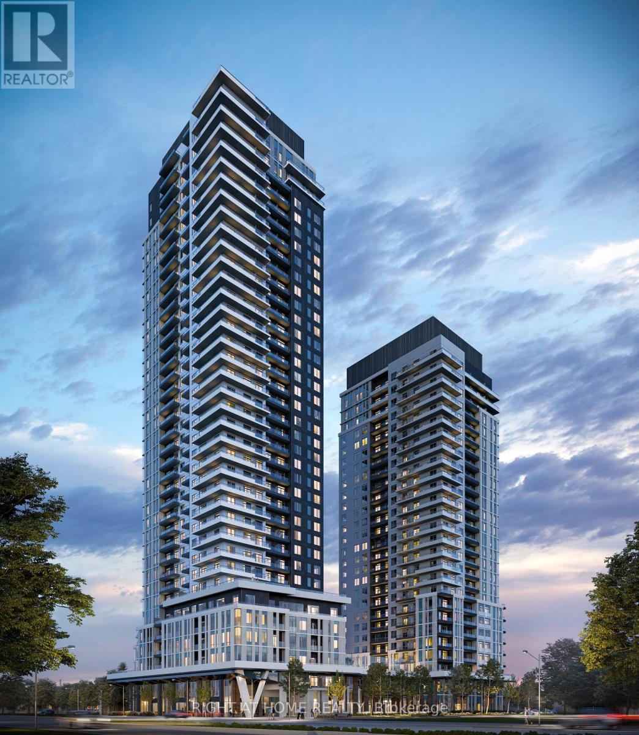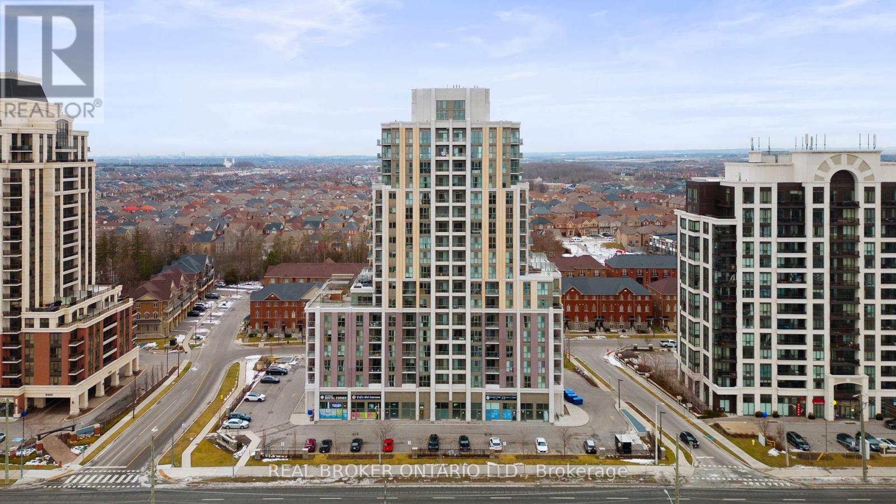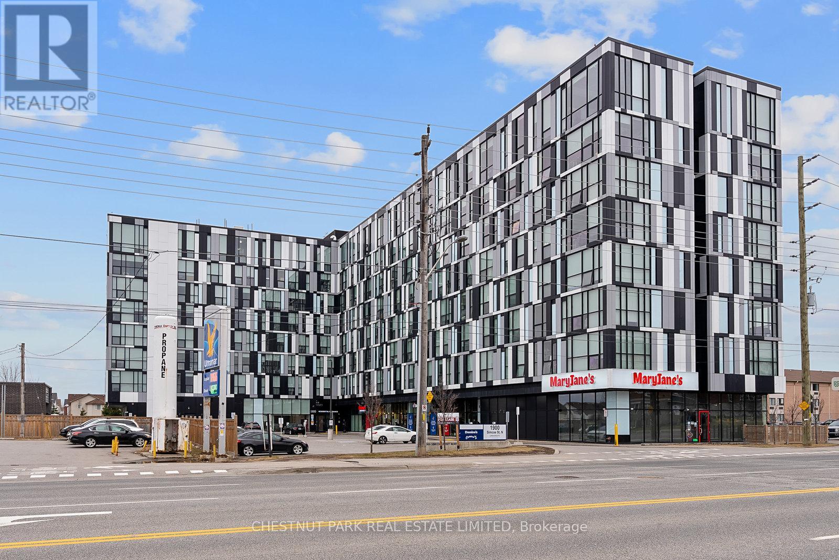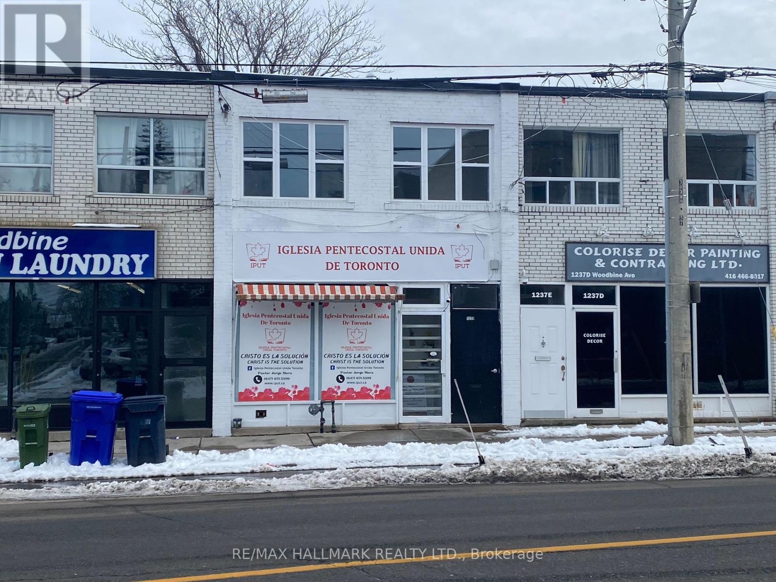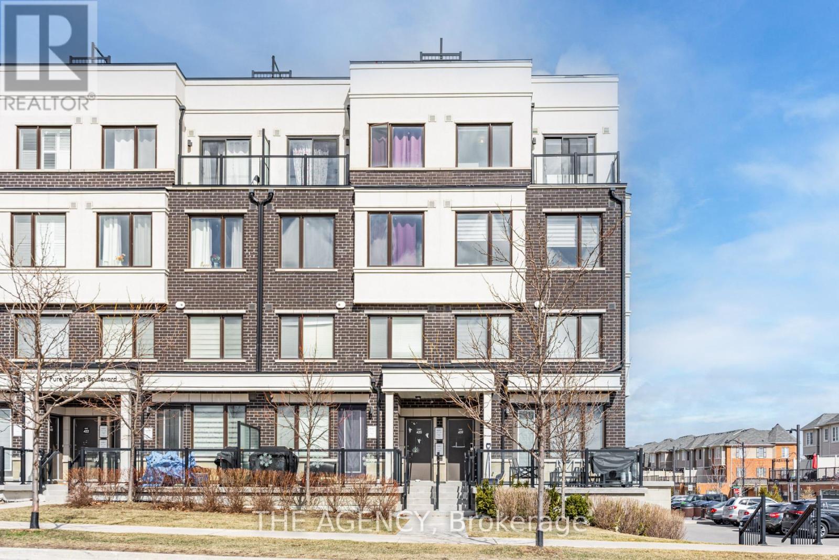212 - 3900 Confederation Parkway
Mississauga (City Centre), Ontario
Experience A Luxurious Lifestyle In This Ultra-Modern 1+1 Bedroom Condo Located In The Heart Of Downtown Mississauga. Enjoy Convenient Access To Square One Mall, The Living Arts Centre, Celebration Square, Sheridan College, Top-Rated Schools, And Public Transportation Including Major Highways 403, 401, 407, And Qew. This Cozy Condo Boasts High-End Finishes And Modern Appliances Including Stainless Steel Kitchen Appliances And In-Suite Laundry. The Unit Also Features An Additional 236 Sqft Balcony, Offering Plenty Of Natural Light And A Perfect Space To Relax.The Building Is Equipped With A Wide Range Of Amenities Including A Saltwater Pool, Rooftop Skating Rink, Fitness Center, And Outdoor Lounge Areas, Perfect For Entertaining Or Relaxing. During Hot Summer Days, Residents Can Enjoy The Hotel-Style Saltwater Pool, Kids' Splash Pad, And During Winter, The Rooftop Skating Rink. Don't Miss Out On This Opportunity To Experience The Best Of Mississauga Living! Whether You're Looking To Relax, Entertain, Or Stay Active, This Upscale Condo Has Everything You Need To Enjoy A Comfortable And Vibrant Lifestyle. (id:55499)
Homelife/miracle Realty Ltd
340 - 1395 Williamsport Drive
Mississauga (Applewood), Ontario
Great opportunity for first-time home buyers! Here comes an affordable Stacked Condo Townhome with 3 Bedrooms & 2 Washrooms in the most sought-after area in Mississauga. Please Note: This unit has 2 Full Washrooms (one with a standing shower) unlike most units in the complex which have only 1.5 Washrooms, making this an unmatched listing! THE MAINTENANCE FEES INCLUDE ALL THE MAIN UTILITIES LIKE HYDRO, HEATING, WATER, BUILDING INSURANCE, CENTRAL A/C & COMMON ELEMENTS. Spacious Living Room and a Large Patio Door with easy walk-out access to the balcony, an Open Concept Kitchen layout complemented by a Breakfast Bar, Upgraded Floor & Hardwood Stairs to Bedrooms Upstairs with En-suite Laundry add enormous value to the property. Discover the second floor, where each bedroom offers ample space with built-in closets and vast natural light with windows in every room complemented by a dedicated walk-out balcony from the primary bedroom. Freshly Painted, Windows Replaced In 2019. The building has 24Hrs CCTV Surveillance. Overall A Must-See Property ** Great Location **Mins To QEW, Hwy 410, 401, 427 & 403 Hwy. Supermarkets, parks, prayer rooms, and public transit with highly ranked schools like Glenforest Secondary School are in proximity! **This Condo building has been well maintained/managed for years as there has been only about a $43 increase in its maintenance fee in the last 10 years since 2015*. Come and see it, before it is gone! The unit is currently unfurnished/vacant. (id:55499)
Century 21 People's Choice Realty Inc.
57 Ardwick Boulevard
Toronto (Humbermede), Ontario
57 Ardwick Is Located in a peaceful, family-friendly neighbourhood. This charming home offers a private, tranquil setting. When looking at the home from the front, it appears to be a semi, however, this home is only attached to the next door neighbour by the living room/garage, the rest of the home is detached. One of a kind in the area! You Gain 3 extra windows and light at the side of the home and allows for extra storage on the side of the home. This creates added privacy between you and your neighbour! This Home is situated on a spacious lot and features a finished basement With a Kitchen, Living/Dining, 3 piece bathroom, providing excellent opportunity for rental income or additional living space. This home is move-in ready, showcasing 2 Full kitchens, Spacious Living/Dining rooms, 3+1 Bedrooms and 2 Bathrooms. The main level also boasts solid hardwood flooring, 3 Bedrooms, one of them is a spacious primary bedroom that features Hardwood Floors, Connection to your 4 piece bathroom, a Large Closet, and large Windows overlooking your private backyard. The lower level offers great potential with a Multiple Separate Entrances, Full Kitchen, Dining area, Massive Bedroom/TV Room, 3 piece bathroom, Ceramic Flooring, Large Windows, Laundry and Ample Closet/Storage Space. This basement is perfect for additional living or additional income! Oversized attached garage and large driveway offering parking for up to 3 vehicles. Updated Furnace, A/C, and Roof. This home is located just a short drive to HWY 400/407/401, Finch LRT, Parks, Schools and nearby shopping, making it an ideal location for families, first time buyers or investors! (id:55499)
Pma Brethour Real Estate Corporation Inc.
312 - 160 Flemington Road
Toronto (Yorkdale-Glen Park), Ontario
Discover the epitome of urban living in this exceptional 2-bedroom, 2-bathroom condominium.Boasting approximately 635 square feet of thoughtfully designed interior space, this residence is complemented by an expansive 210-square-foot terrace that offers serene views of the lush green roof and adjacent park.Situated mere steps from the Yorkdale Subway Station, your daily commute becomes effortless, connecting you seamlessly to downtown Toronto and beyond. Proximity to Highway 401 ensures easy access for drivers, while the renowned Yorkdale Shopping Centre, with its array of high-end retailers, diverse dining options, and cozy cafes, is just minutes away.Inside, the modern kitchen and bathrooms feature elegant granite countertops and stainless steel appliances, reflecting a commitment to quality and style. Ample closet space addresses all your storage needs. This unit also includes a dedicated parking spot and a secure locker for added convenience.Residents enjoy access to premium amenities, including a spacious courtyard, inviting patio, well-equipped gym, 24-hour concierge service, versatile party/meeting room, and comfortable guest suites.Embrace a lifestyle of convenience and sophistication in this remarkable condo that perfectly balances urban accessibility with tranquil park-side living! (id:55499)
Royal LePage Signature Realty
305 - 10 Gillingham Drive
Brampton (Brampton West), Ontario
Rare medium sized block of professional finished office space at busy Boviard and Hurontario. Current layout consists of 8 private offices, kitchenette, storage room, reception, bullpen area and two large boardrooms. All office on glass. Common key controlled washrooms. Low rise building with elevator incorporated into a large plaza with all the amenities. Currently tenanted until May 1, 2025. (id:55499)
Royal LePage Credit Valley Real Estate
25 Beaver Street
Halton Hills (Glen Williams), Ontario
Stunning Newer built cape-cod style home located in Glen Williams on almost a half-acre lot. This home will not disappoint! If you like to entertain, take a look at this kitchen! Main floor primary bedroom with an ensuite to escape to and a walk-in closet, close yourself off with the double frosted French doors. The upper level boasts 2 amazing bedrooms both with walk in closets, the bedroom on the left is open, but can be built into 2 bedrooms if you need the space. Finishing off this floor is a full 4 pc washroom. Spend time in the living room with the extraordinary gas fireplace. Walk out to the outdoors and enjoy the many spaces to sit and unwind. If you're someone that enjoys working on cars or building things, there is a 3-car heated garage/workshop with a loft as well. We can't forget the front porch to do some porch sitting and watch the day slip by. *EXTRAS** New septic was installed in 2019. (id:55499)
RE/MAX Real Estate Centre Inc.
Lph01 - 1910 Lake Shore Boulevard W
Toronto (South Parkdale), Ontario
Impeccably maintained*one bedroom, one bathroom lower penthouse suite is in pristine condition with stunning southwest view of lake from your living room and balcony*Floor to ceiling windows flood the natural light creating an amazing ambiance*Private balcony with custom fit balcony tiles*Upgraded finishes*9 foot ceilings*Granite counter in the kitchen*Under cabinet lighting in the kitchen*Solid oak floors throughout*Marble tiles in bathroom*Kohler sink*Toto toilet*Swipe card access*Freshly painted*Custom blinds*New washer/dryer (2024)*Prime parking space with private locker right beside parking spot on the 3rd floor*Building will be renovating hallways this year including wallpaper, lighting, carpet, entrance door and elevator landing*Most sought after waterfront Neighbourhood and beach, across the boulevard from Martin Goodman Trail*Easy access to the Gardiner*Steps from public transit, great dining nearby, shopping, short walk to High Park , Sunnyside olympic size pool, minutes away from airports, financial district, just to name a few. Parking and Locker included in the maintenance fee. **EXTRAS** 24 hour Concierge, Gym, Yoga Room, Rooftop Deck/Garden with BBQ, Visitor Prkg/S.S. fridge/stove/dishwasher and microwave. Brand new LG top of the line Washtower (2024), Custom blinds, lighting, alarm system and balcony tiles. (id:55499)
RE/MAX Condos Plus Corporation
14 - 535 Bayfield Street
Barrie (Bayfield), Ontario
8170 s.f. of Day care space with playground to be built out by landlord - tenant to do interior finishes, cabinetry and build and fence the playground. Available approx 4 - 6 months. (id:55499)
Ed Lowe Limited
310 - 295 Cundles Road E
Barrie (Alliance), Ontario
Welcome Home! A spacious 3-bedroom, 2-bathroom condominium within 'The Junction' featuring a modern open-concept design and located in a prime area of Barrie, close to Little Lake. The living and dining areas are spacious and well-lit, thanks to large windows that create a bright and airy atmosphere. The primary bedroom suite includes a 4-piece ensuite bathroom, providing a private retreat within the home. We have three spacious bedrooms, each with closets, and while there isn't a designated den, you are welcome to use one of the bedrooms as a den if you prefer. The home features 9-foot ceilings with pot lights in both the kitchen and living areas, adding to the contemporary feel. The kitchen boasts upgraded stainless steel appliances, including a fridge, stove, microwave, and dishwasher, and is highlighted by beautiful quartz countertops. Additionally, the laundry room features upgraded cabinets for added storage. Both bathrooms are equipped with upgraded tub enclosures. The unit also offers upgraded window coverings on the large bedroom windows and elegant shutters on the patio door. Residents can enjoy a spacious balcony, perfect for relaxing or entertaining guests. The unit also offers the convenience of in-suite laundry facilities and includes an underground parking space and a locker for additional storage space. This condominium complex is located within walking distance to various amenities, including movie theaters, restaurants, and shopping centers. It's also in close proximity to the Royal Victoria Regional Health Centre (RVH) and provides easy access to Highway 400, making it a convenient choice for those seeking both tranquility and vibrancy in their lifestyle. Includes: Appliances: Fridge, Stove, Microwave, Dishwasher. Washer/Dryer. (id:55499)
RE/MAX Hallmark Realty Ltd.
2024 - 2851 Highway 7
Vaughan (Vaughan Corporate Centre), Ontario
***Assignment Sale *** Luxurious Ultra-Modern Suite in the Heart of VaughanDiscover sophisticated living in this stylish 1-bedroom, 1-bathroom suite, spanning 518 sq.ft. at Vincent Condos by Rosehaven. This brand-new suite features elegant finishes and high-end appliances, creating the perfect space for modern living. The gourmet kitchen and upscale design throughout the unit are sure to impress.Key Features:Prime Location: Steps to the TTC Line 1 Subway Extension and Vaughan Metropolitan Centre (VMC), Smart Centre Place, and the Bus Terminal.Convenience: Strategically located near Highways 400 & 407 for easy access to all major routes.Education & Entertainment: York University is just two subway stops away or a quick 10-minute drive. Enjoy nearby parks, restaurants, shops, and entertainment options. Family-Friendly: Surrounded by great schools and public transportation, making it perfect for families and young professionals. Don't miss the opportunity to own this luxurious suite in a highly desirable and rapidly growing area! (id:55499)
Right At Home Realty
1801 - 9560 Markham Road
Markham (Wismer), Ontario
Welcome to this beautifully updated condo in the heart of Markham's sought-after Wismer community - a condo that truly stands out for its space, functionality, and rare features. Right away, you'll appreciate the convenience of TWO underground parking spaces and a locker, a rare find that offers extra value and flexibility for families or anyone needing that added space. Step inside and you're greeted by a bright, freshly painted interior accompanied by updated light fixtures. Expansive windows draw you straight to the panoramic west-facing views, where you can take in breathtaking sunsets and even catch the Toronto skyline on a clear day. This is the largest floorplan in the building, offering a thoughtful split two-bedroom layout designed for both privacy and comfort. A separate den provides the perfect work-from-home space or a cozy reading nook ideal for todays lifestyle needs.The modern kitchen is finished with granite countertops and stainless steel appliances, flowing seamlessly into the open-concept living and dining areas perfect for entertaining or quiet nights in. Both bedrooms are generously sized and feature custom built-ins in every closet, giving you the storage space you've been looking for. There are two modern bathrooms one with a sleek walk-in glass shower and the other with a convenient shower/tub combo plus the added bonus of ensuite laundry tucked away for easy everyday living. The building offers fantastic amenities and is located in a vibrant, family-friendly neighbourhood close to top-ranked schools, parks, shopping, and transit - right across from Mt Joy GO Station. With two parking spots, a locker, fresh paint throughout, and unbeatable views, this condo offers incredible value in one of Markham's best communities. Come experience it for yourself this is the one you've been waiting for. (id:55499)
Real Broker Ontario Ltd.
10 Yorkton Boulevard
Markham (Angus Glen), Ontario
Welcome to 10 Yorkton Blvd, a beautiful cottage aesthetic right in the heart of Markham. Ponds And Streams! One Of A Kind Property sitting on almost half an acre ravine property in upscale Yorkton neighborhood home to the top rated schools in Ontario. Just a short walk to Unionville Main St. and Toogood Pond. Next Door to a Montessori school and The Village Grocer! Close to the highway 404 and407, Markville shopping mall and many local restaurants. This property sits on an oversized wooded ravine lot with an large drive way capable of holding up to 10 vehicles. Basement is fully finished with a separate entrance perfect for an in law suite. Extras:2nd Floor Attic Room(Loft)Could Be Converted To A Large Bedroom Or Office. Property Has Residential Zoning And All Services Are In(Water, Sewers, Gas, Hydro, Cable And Phone) . Jacuzzi in Back yard overlooking your wooded lot. (id:55499)
Century 21 Leading Edge Realty Inc.
402a - 10 Rouge Valley Drive
Markham (Unionville), Ontario
Downtown Markham Location! "York Condo" W/High Ceiling. Laminated Floor Throughout. Great Layout Facing South, Close To 407, Viva Transit, Go Train, City Centre, Schools, Shops, Supermarket, Restaurant & Theatres. One Parking & One Locker Included. Tenant Pays Hydro. Tenant To Carry Standard Tenant Insurance. One Year Lease. No Pets. No Smoking/Vaping. Key Deposit $300 (One Set). Visitor Parking Available. (id:55499)
Homelife Landmark Realty Inc.
18 Gardeners Lane
Markham (Angus Glen), Ontario
. (id:55499)
Royal LePage Signature Realty
3006 - 225 Commerce Street
Vaughan (Vaughan Corporate Centre), Ontario
Welcome to Festival Condos Landmark TowerWhere Style Meets Convenience! Soar above the city in this stunning 30th-floor, 2-bedroom, 2-bathroom corner suite, where contemporary design meets urban convenience in the heart of Vaughan. Spanning 697 sq. ft., this thoughtfully designed residence features premium finishes and floor-to-ceiling windows, along with a massive wraparound balcony offering breathtaking city and sunset views. Both bedrooms enjoy direct access to the balcony, providing a seamless indoor-outdoor living experience.A custom-designed kitchen blends style with function, featuring sleek cabinetry, a wood-paneled fridge and dishwasher, stainless steel appliances, and a quartz countertop and backsplash. The open-concept living space is bathed in natural light, while two elegantly designed bathrooms feature high-quality porcelain tiles. Ensuite laundry, one underground parking spot, and one storage locker add to your convenience.Located in Vaughans spectacular master-planned city center, this residence offers an unmatched urban lifestyle. Steps from the subway station and just 1 minute from Hwy 400, you'll have effortless access to Vaughan Mills, Wonderland, Cineplex, Costco, IKEA, and top-rated dining. Plus, a 24-hour concierge service ensures security and peace of mind. (id:55499)
Right At Home Realty
59 Centre Street
Essa (Angus), Ontario
Welcome to this beautiful ready to be built by 2-storey home in the heart of Angus! Offering 2143 sq. ft. of thoughtfully designed living space, this home features 4 spacious bedrooms and 2.5 baths, perfect for families of all sizes.The main floor boasts a large eat-in kitchen with a walkout to the yard, seamlessly flowing into the family room with a cozy gas fireplace ideal for entertaining and everyday living. A formal dining room provides the perfect setting for special gatherings.Upstairs, the spacious primary suite offers a luxurious ensuite bath and a large walk-in closet. Three additional bedrooms provide ample closet space, with the convenience of second-floor laundry.Additional highlights include a 2-car garage with inside entry, modern finishes throughout, and a fantastic location close to schools, parks, and amenities.Don't miss your chance to call this stunning new build home! (id:55499)
Keller Williams Realty Centres
61 Centre Street
Essa (Angus), Ontario
Welcome to this beautiful ready to be built by you 2-storey home in the heart of Angus! Offering 2,206 sq. ft. of thoughtfully designed living space, this home features 4 spacious bedrooms and 2.5 baths, perfect for families of all sizes.The main floor boasts a large eat-in kitchen with a walkout to the yard, seamlessly flowing into the family room with a cozy gas fireplace ideal for entertaining and everyday living. A formal dining room provides the perfect setting for special gatherings.Upstairs, the spacious primary suite offers a luxurious ensuite bath and a large walk-in closet. Three additional bedrooms provide ample closet space, with the convenience of second-floor laundry.Additional highlights include a 2-car garage with inside entry, modern finishes throughout, and a fantastic location close to schools, parks, and amenities.Don't miss your chance to call this stunning new build home ! (id:55499)
Keller Williams Realty Centres
210 Southview Road
Barrie, Ontario
SPACIOUS HOME WITH A REGISTERED SECOND SUITE IN A PRIME INNISHORE NEIGHBOURHOOD! Welcome to 210 Southview Road, a standout opportunity in Barrie’s sought-after Innishore neighbourhood, just a short six-minute stroll from Minet’s Point Park. Set on a beautifully manicured 50 x 155 ft lot, this property offers a fully fenced backyard framed by mature trees, perennial gardens, raised garden planters, a garden shed, and multi-tiered decks with a gas BBQ hookup - ideal for outdoor living. Over 2,000 sq ft of finished space delivers comfort and versatility, including an updated kitchen with stainless steel appliances and white cabinetry, a dining room with a 10 ft window overlooking the backyard, and a cozy living room with a Napoleon fireplace. The rec room includes a built-in bar area with a live edge bar, kegerator, mini fridge, and cabinetry. What truly sets this home apart is the legal second suite, registered with the City of Barrie, a one-bedroom unit offering excellent flexibility for extended family, multigenerational living, or income potential. With a double-wide driveway providing parking for five and a location close to parks, schools, transit, shopping, and the Allandale Rec Centre, this #HomeToStay offers comfort, versatility, and a prime Barrie location! (id:55499)
RE/MAX Hallmark Peggy Hill Group Realty Brokerage
529 - 18 Mondeo Drive
Toronto (Dorset Park), Ontario
Welcome Home to an Exceptionally Maintained Condo, renovated Tridel Built 1-bed + den with Murphy Bed and closet can be used as guest room or home office. Incredible layout open concept living and dining private balcony. Laminate flooring throughout, Quartz Counter top in updated kitchen with stainless steel appliances with ample storage. Spacious master bedroom with double closet and shelves. Parking and locker. Enjoy exceptional amenities: 24/7 concierge, pool, hot tub, indoor gym, party room, billiards, virtual golf, sauna, basketball court, guest suites and a theatre. Close to shops, schools and parks, steps to TTC easy access to 401. Great opportunity to get into the market. (id:55499)
Weiss Realty Ltd.
208 - 1900 Simcoe Street N
Oshawa (Samac), Ontario
Welcome to this bright south-west facing studio at University Studios, ideally located just steps from Ontario Tech University and Durham College. One of the largest units in the building, offering a thoughtful layout and floor-to-ceiling windows with blinds. The unit is fully furnished and recently updated with a new pull-out corner couch. 60" TV, a larger vanity in the 4-piece bathroom, modern light fixtures, and built-in shelving for additional storage. Positioned at the end of the hallway and across from the emergency exit, this unit offers a quieter living experience. The kitchen is equipped with a fridge, stove top. range vent, microwave, dishwasher, and a convenient washer and dryer. Residents enjoy access to excellent building amenities, including a gym, meeting rooms, a common room on the floor with a full kitchen and lounge area, visitor parking ,and property management on site weekdays from 9-5. With easy access to transit, shopping, restaurants, and Highway 407, this turnkey unit is perfect for students, professionals, and investors alike. (id:55499)
Chestnut Park Real Estate Limited
109 Ferris Square
Clarington (Courtice), Ontario
Bright, Sun Filled & lovely End unit 3 Bed,family room/Office Den, 4Bath executive townhome located @ Family Oriented Neighborhood of courtice. Premium & Modern Finishes Throughout. Open Concept Floorplan W/ Functional Layout. Spacious Den On 1st Floor W/ 2 Pc Bath & W/O ToYard - Perfect For Working From Home! Upgraded Kitchen W/ Ceramic Floor, Stainless Steel Appliances, Centre Island W/ Pendant Lights & Deep Basin Sink. Eat-In Kitchen W/ Walk-Out To Balcony! Living/Dining Features Hardwood Flooring, Large Windows & W/O To Balcony. Primary Bdrm Features Plush, Soft Broadloom, 4 Pc Ensuite & Large Closet.Spacious 2nd & 3rd Bdrms W/ Large Windows & Closets! Well Maintained place of abode you cant afford to miss. (id:55499)
Royal LePage Signature Realty
1239a Woodbine Avenue
Toronto (Woodbine-Lumsden), Ontario
Excellent user/investor property in heavy pedestrian and vehicle traffic location with great street exposure. Solid brick commercial retail building with 2 bedroom residential apartment. Incredible potential. Location Is Ideal For Retail Business, Office, Clinic, Doctor's Office, Coffee Shop, Bike Shop, Barber Shop, Music Store, Etc. 800M From Subway Station. 2nd floor apt is leased at $2700 /mth. Two surface parking, w/o to rear part of the property/parking from master br & main flr. Great location close to schools, hospital etc (id:55499)
RE/MAX Hallmark Realty Ltd.
1136 Tanzer Court
Pickering (Bay Ridges), Ontario
Location, location, location! Welcome to this charming, clean and moved-in ready 3-bedroom semi-detached home in the desirable Bay Ridges area of Pickering! Perfect for first-time buyers or those looking to downsize, this home offers a serene and family-friendly setting with plenty of conveniences. A covered front porch that sheltered as entryway and welcoming area. Enjoy outdoor living with a walkout to a large deck that overlooks a fully fenced backyard ideal for relaxing or family gatherings. The home also features a driveway with no sidewalks, providing easy access to 3 parking spaces and a 1-car garage for added convenience. With fibreglass shingles roof and durable aluminum backdoors at both the garage and shed, this home offers low-maintenance living. The location is unbeatable! Within a 10-minute walk, you'll find the GO station, public transit, top-rated schools, and Pickering Town Centre. A variety of diverse restaurants and the scenic waterfront are just around the corner, and the 401 is only a 2-minute drive away, making commuting a breeze. This property blends comfort, privacy, and exceptional accessibility, making it a wonderful place to call home. (id:55499)
RE/MAX West Realty Inc.
419 - 1711 Pure Springs Boulevard
Pickering (Duffin Heights), Ontario
Experience modern townhome living in the desirable Duffin Heights community, a popular area known for its urban amenities and convenient access. Perfect Place To Fall In Love With, Corner Lot With Very Large Balcony ,Perfect For Small Family, This exceptional corner/end unit is among the largest available, offering a generous 1,355 sq ft of contemporary, practical living space. Featuring two bedrooms, three bathrooms, and two stories, this stacked condo townhome has an inviting and open layout that's flooded with natural Sunlight. "Truly a Sun filled home". The modern kitchen is equipped with a striking backsplash, upgraded cabinets, stainless steel appliances, a breakfast bar, an undermount sink, and a convenient main-floor workspace. The primary bedroom includes a 3-piece ensuite with a glass shower and two closets, while the second bedroom offers access to a private balcony. Enjoy hosting guests and taking in the views from the expansive rooftop terrace an ideal space for relaxation. With no neighbors above and a private entrance, this home offers both privacy and comfort. Its also carpet-free and comes with one underground parking spot + Locker. Great Location; Close To Pickering Mall/401/407/Pickering Go, Close To Schools, Public Transit, Park, Supermarket, Devi Temple And Mosque. (id:55499)
Exp Realty



