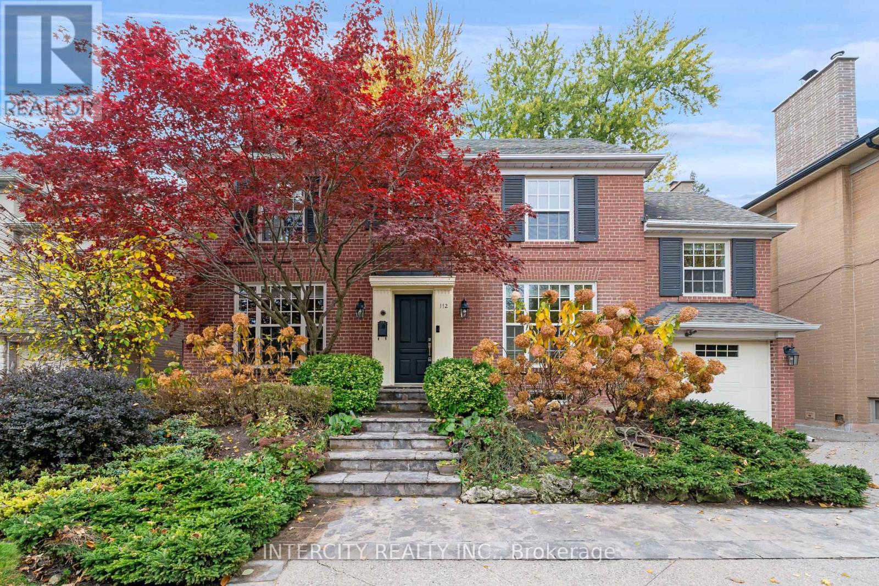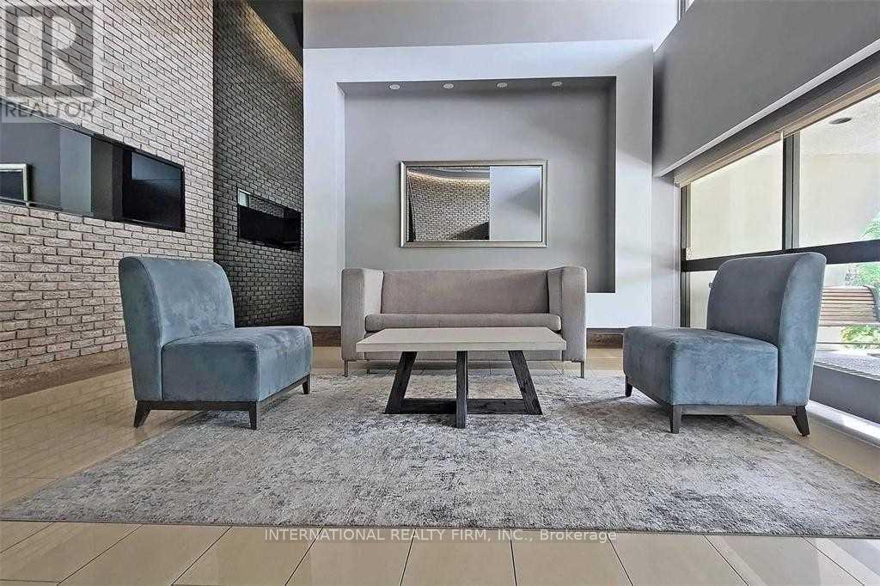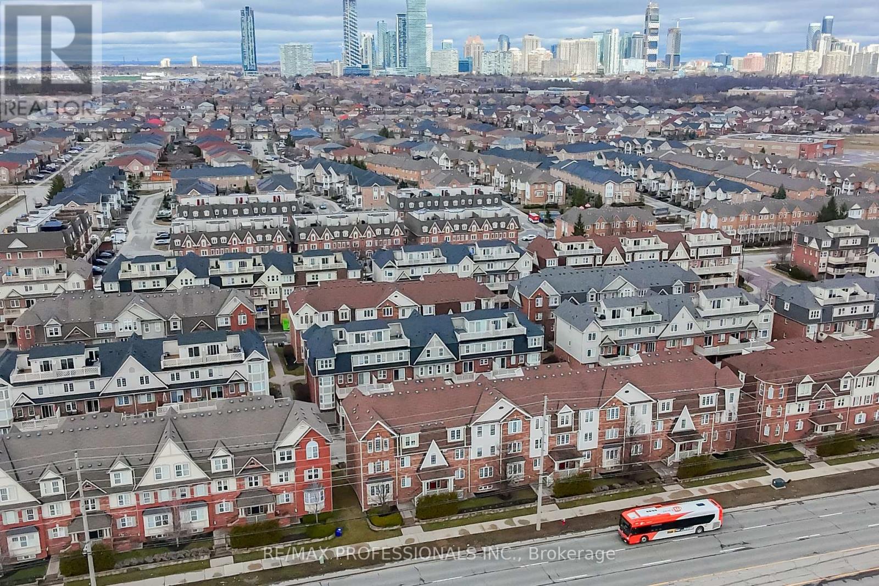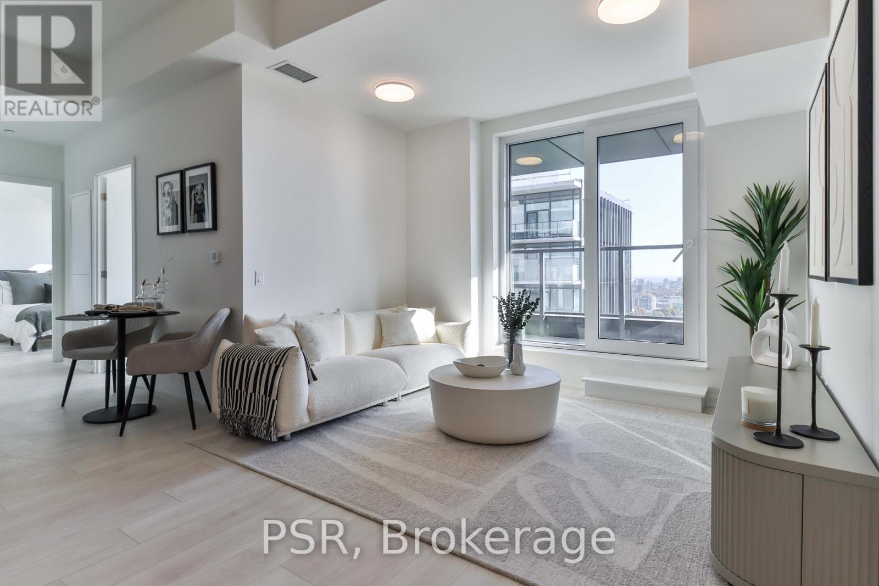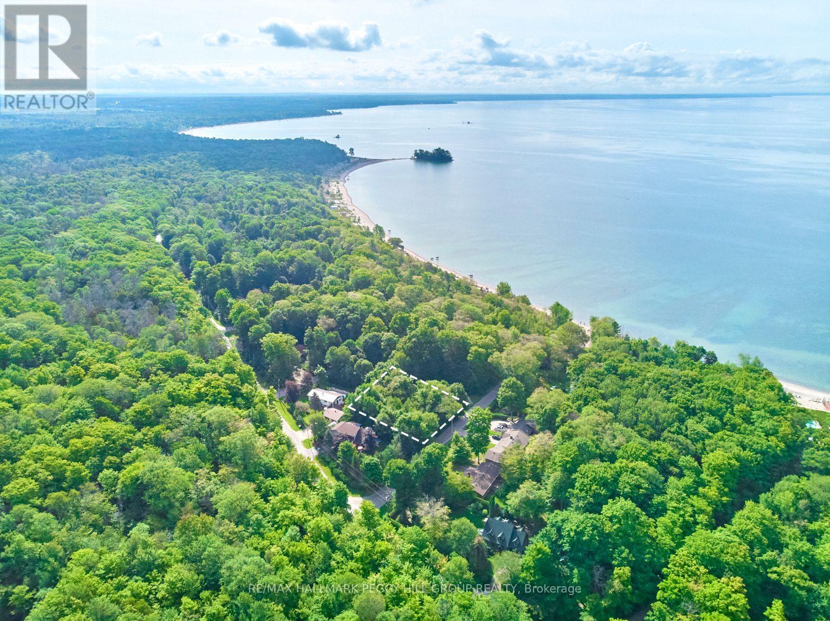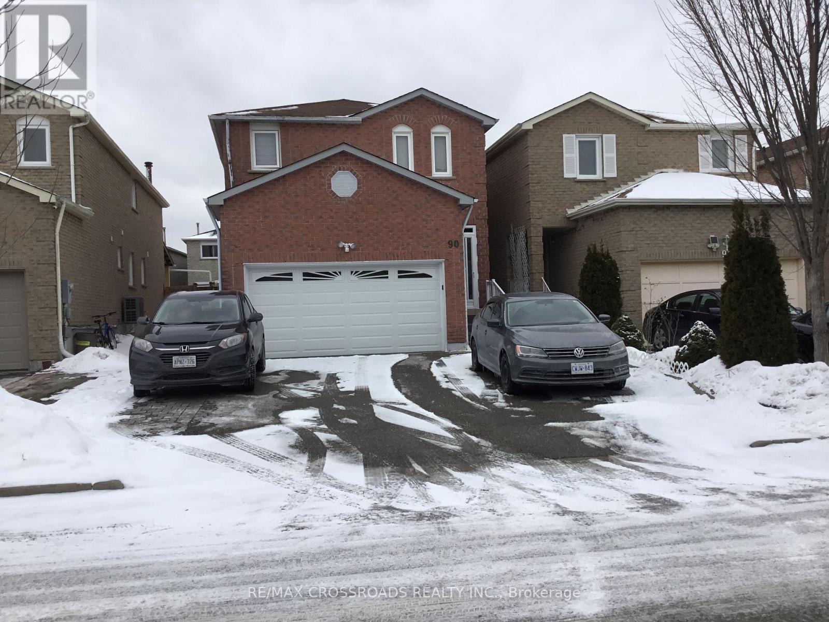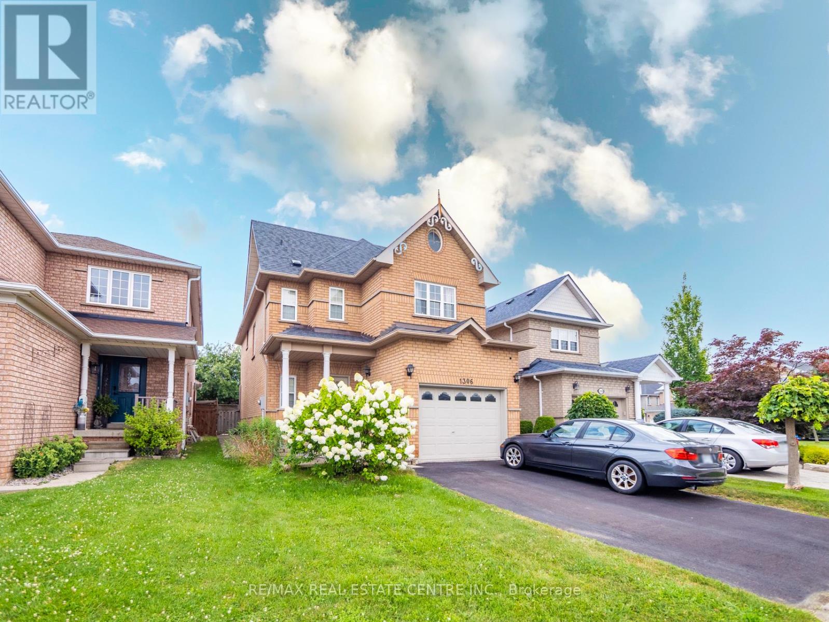919 - 576 Front Street
Toronto (Bay Street Corridor), Ontario
Welcome to award winning Minto Westside. This 1 bedroom condo unit has an Amazing location, steps from Farmboy grocery store and TTC! All the essential amenities, gym, party room, guest rooms, heated outdoor pool, large bbq patio. (id:55499)
RE/MAX Noblecorp Real Estate
112 Mason Boulevard
Toronto (Bedford Park-Nortown), Ontario
Magnificent Residence on a Prestigious Street in Cricket Club, Embodying Unparalleled Quality. A Private Office creates an Inspiring Space for Work or Study. The Main Living Area Features Generously Proportioned Living and Dining Rooms, Wainscoting, Expansive Windows, and a Fireplace. The Kitchen is a Chefs Dream, with Breakfast Seating, and backsplash. This Space Flows into a Sunlit Breakfast Area and a Spacious Family Room Enhanced by a Skylight and a Fireplace, Leading to a Lush Private Backyard. An Elegant Staircase Ascends to the Second Level, where a Primary Suite Awaits, Complete with built ins, and a Spa-Like En-suite with Heated Flooring. Two Additional Well-Appointed Bedrooms, Each Offering Ample Built-in Closet Space. The Lower Level is a True Entertainers Haven, Featuring a Rec Room with Radiant Heated Floors, a Stylish Wet Bar, and full bathroom. Perfectly Located Near Top Schools, Parks, Shops, Dining, and Recreation, This Remarkable Home Promises an Elevated Lifestyle for Its New Owners. ** Extras: Speakers Throughout, Boiler System, In Ground Sprinkler System (id:55499)
Intercity Realty Inc.
124 - 35 Brian Peck Crescent
Toronto (Thorncliffe Park), Ontario
***Exceptionally Rare***Ground Floor Suite With Walkout To A Private Garden Terrace, Boasting 2 Bedrooms, 2 Baths, Parking & Locker. Floor To Ceiling Windows Allow For An Abundance Of Natural Light. Quality Built By Aspen Ridge & Conveniently Located Steps To The New Leslie LRT Stop, Sunnybrook Park, Shopping & More. This Is The Perfect Suite For Buyer Looking For A Well Maintained PET FRIENDLY Building. (id:55499)
Royal LePage Signature Realty
2708 - 770 Bay Street
Toronto (Bay Street Corridor), Ontario
Experience the best of the city living with this delightful one-bedroom condo situated in the vibrant downtown area. This contemporary unit boasts an open- concept design and sleek, modern finishes. Relish in stunning city skyline views from your own private balcony. Recently refreshed with a new coat of paint, this unit feels bright and inviting. Additional perks include in-suite laundry, and access to a range of exceptional building amenities, including an indoor pool, fitness center, event space, billiards room, movie theatre, and 24-hour concierge services. Ideally located within walking distance of trendy restaurants, shopping spots, and public transportation. Seize the chance to call this downtown beauty your new home! (id:55499)
Bosley Real Estate Ltd.
1610 - 2 Sonic Way
Toronto (Flemingdon Park), Ontario
This stunning 2-bedroom corner suite is on the 16th floor of an extraordinary building in Flemingdon Park. It boasts a bright, open-concept kitchen and living room with floor-to-ceiling windows, one 4-piece washroom, ensuite 3-piece washroom and ensuite laundry. Condo Features:-Dishwasher-Stainless Steel Appliances-Stacked Washer/Dryer-Central AC-Private Balcony-Window Coverings-Assigned Underground Parking-Storage Locker Building Amenities:-Concierge/Security-Gym-Yoga Studio-Games Room-Party Room The Sonic Condos are located at Don Mills and Eglinton, steps from the Science Center, Aga Khan Museum and Real Canadian Superstore. Shops at Don Mills is just a five minute drive and has a variety of exciting retail, grocery stores, restaurants, cafes and much more! For quick access to the rest of the city, this building is right beside the DVP and a short drive to the 401 and Gardiner Expressway. Available May 10th, 2025 $2700/month + all utilities *For Additional Property Details Click The Brochure Icon Below* (id:55499)
Ici Source Real Asset Services Inc.
1011 - 1 Yorkville Avenue
Toronto (Annex), Ontario
Prestigious 1 Yorkville Condo. 2 Bedrooms, 2 Full Baths, 9' Ceilings, Built In Appliances, Floor To Ceiling Windows, South East Corner Unit, Lots Of Natural Light. Upgraded Hardwood Floors, Marble Counters, Nest Thermostat. Excellent Amenities, Fabulous Location. 24 Hour Concierge, Rooftop Amenities, Triple A Tenants. No Smoking, No Pets. **EXTRAS** Multi Level 5 Star Amenities: Gym, Cross Fit, Dance Studio, Yoga, Outdoor Pool & Spa Lounge, Cold/Hot Plunge Pools, Hot Tub, Steam & Sauna Rooms, Private Cabanas, Rooftop Theater, Bbq/Dining Area & Party Rooms (id:55499)
Exp Realty
410 - 350 Seneca Hill Drive
Toronto (Don Valley Village), Ontario
Affordable 3 Bedroom 2 Bathroom Bright Spacious Corner Unit. Updated Bathrooms Main One Has A Soaker Tub. All Utilities Included, Including Cable And Internet. Incredible Amenities - Indoor Pool, Gym, Tennis Courts, Private Daycare.Close To Schools, Steps To Ttc, Parks, Seneca College. Hwy 401,404. . Please provide 24 hours notice for showing (id:55499)
Right At Home Realty
4 Fifeshire Road
Toronto (St. Andrew-Windfields), Ontario
***Magnificent***chateau-inspired***an exclusive-gated entrance & circular driveway lead to the L-U-X-U-R-Y grand residence on a beautiful 100ftx206ft in the prestigious St. Andrew Estate---This estate residence offers over 10,000sf total living space of refined elegance(Apx 7000sf for 1st/2nd floors as per Mpac) & masterfully crafted, palatial interior finishing with sense of European opulence & the utmost in craftmanship & the art of natural sunlight**The main floor welcomes you with a double-soaring ceiling height draws your eye upward with featuring unique-cathedral/dome design with intricate moulding & a curved stairwell with an antique floral railings in timeless elegance. The chef's kitchen balances form of space & function, with a large centre island and breakfast area. The large terrace extends these living spaces outdoors. The family room forms the centre of this home, where family friends/family gathers--------The primary suite elevates daily life, featuring a living room or private library area, double sided fireplace & private terrace with stunning view of green & backyard for quiet moments alone---The expansive ensuite has exquisite materials feels like an European hotel------Thoughtfully designed 2nd primary bedroom offers spacious private spaces for family's senior member-------The rest of bedrooms have own privacy and endless natural lights----The lower level maintains spacious open area with a kitchen-wet bar-large rec room and movie theatre & lots of storage area & easy access to a private backyard*** (id:55499)
Forest Hill Real Estate Inc.
104 - 2 Arbourvale Common
St. Catharines (461 - Glendale/glenridge), Ontario
Welcome to a new level of luxury living, welcome to Coveteur. This condo building has four stories and 41 luxury suites. Construction is underway, and occupancy is expected in Early 2026!! Spacious open concept suites with 10 foot ceilings, and 8 foot doors. An architecturally distinctive circular feature graces the foyer, adding a unique touch to the suites design. Indulge in the art of personalization with our carefully curated array of four exquisitely designed dcor options: Parisian, Scandinavian Chic, New York Loft, and European Traveller, ensuring that you infuse your luxury suite with unparalleled elegance and effortless style. Balcony/Terrace access is provided through elegant three pane sliding doors. Echobee smart thermostat in each suite for individually controlled air conditioning and heating. Each suite outfitted with individual high-efficiency MagicPaks with fresh air ventilation system for healthy indoor air quality. The Kitchen features designer cabinetry with crown moulding to the ceiling, Quartz countertops with tile backsplash. Eat-in Island with quartz countertop as per plan. The amenities in this building are: Large outdoor terrace on the ground floor featuring lush, landscaped gardens, viewing and sitting areas overlooking wooded valley lands. A stylish party room features a complete kitchen and bathroom for your convenience. Designer appointed lounge with a stunning 2-sided fireplace adjacent to the library. Experience some quiet relaxation on the opposite side of the fireplace in the library. Indulge in the luxurious amenity of a well-equipped fitness and yoga area exclusively for residents. Included is one underground parking spot and locker. This building is built strong using Insulated Concrete Forms (ICF). To view our website with all floor plans and other information visit www.coveteur.ca. (id:55499)
Royal LePage NRC Realty
57 Douglas Street
Fort Erie (332 - Central), Ontario
This four-bedroom home is conveniently located in a quiet Fort Erie neighbourhood near schools, parks, churches, the highway, the Niagara River, and all amenities. Deep lot. Partially-fenced backyard. All major items have been recently replaced: dishwasher 2019; furnace and central air 2020; washer and dryer 2021; hot water heater (owned) 2021; fridge 2022; shingles 2023; screen doors 2023; gas stove 2024. Appliances included. Foundation parged in 2024. Dry home and solid bones! With some interior updates, this would make the perfect starter home or investment opportunity. Flexible closing. Offers accepted any time. (id:55499)
RE/MAX Niagara Realty Ltd
209 - 2 Arbourvale Common
St. Catharines (461 - Glendale/glenridge), Ontario
Welcome to a new level of luxury living, welcome to Coveteur. This condo building has four stories and 41 luxury suites. Construction is underway, and occupancy is expected in Early 2026! Spacious open concept suites with 10 foot ceilings, and 8 foot doors. An architecturally distinctive circular feature graces the foyer, adding a unique touch to the suites design. Indulge in the art of personalization with our carefully curated array of four exquisitely designed dcor options: Parisian, Scandinavian Chic, New York Loft, and European Traveller, ensuring that you infuse your luxury suite with unparalleled elegance and effortless style. Balcony/Terrace access is provided through elegant three pane sliding doors. Echobee smart thermostat in each suite for individually controlled air conditioning and heating. Each suite outfitted with individual high-efficiency MagicPaks with fresh air ventilation system for healthy indoor air quality. The Kitchen features designer cabinetry with crown moulding to the ceiling, Quartz countertops with tile backsplash. Eat-in Island with quartz countertop as per plan. The amenities in this building are: Large outdoor terrace, on the ground floor featuring lush, landscaped gardens, viewing and sitting areas overlooking wooded valley lands. A stylish party room features a complete kitchen and bathroom for your convenience. Designer appointed lounge with a stunning 2-sided fireplace adjacent to the library. Experience some quiet relaxation on the opposite side of the fireplace in the library. Indulge in the luxurious amenity of a well-equipped fitness and yoga area exclusively for residents. Included is one underground parking spot and locker. This building is built strong using Insulated Concrete Forms (ICF). To view our website with all floor plans and other information visit www.coveteur.ca. (id:55499)
Royal LePage NRC Realty
46 - 3033 Townline Road
Fort Erie (327 - Black Creek), Ontario
Welcome to #46-3033 Townline Road, a charming modular home nestled in the vibrant Black Creek community. This residence combines comfort and functionality with its thoughtful open-concept layout. The inviting living room features an expansive window that floods the space with natural light and provides delightful views of the front yard. The kitchen has an abundant cupboard and counter space perfect for culinary adventures. Further inside, discover a spacious family room that opens onto a welcoming side deck an ideal setting for outdoor entertaining and creating lasting memories with loved ones. The private wing of the home reveals two generous bedrooms and a convenient 4-piece bathroom. A practical mudroom offers additional storage solutions for everyday essentials. The exterior features include a handy storage shed and ample driveway parking. Residents of this exceptional community enjoy access to an impressive array of amenities at the clubhouse, including a well-equipped games room, library and hobby space, full kitchen and entertainment areas, tennis court, refreshing pool and sauna, shuffleboard facilities, and much more! With your own cosmetic touches, this modular home could be the perfect retreat. Experience the blend of comfortable living and community engagement in this delightful Black Creek home. (id:55499)
RE/MAX Niagara Realty Ltd
4 - 619 Dundas Street W
Mississauga (Cooksville), Ontario
Beautiful Updated 2 Level Townhome which includes 2 Bedrooms, 2 Washrooms, Open Concept Living, Modern Kitchen with Granite Countertops, High End Appliances that opens up to the large living and dining room that include a lot of natural sunlight Hardwood Flooring, Freshly painted. From the Kitchen walk out to an oversized balcony, perfect for entertaining, a morning coffee or enjoying a book on a sunny afternoon. The Primary Bedroom includes a large closet and a 3 Pc Ensuite. The Main Floor Family room is perfect for entertain and is one of the rare townhomes that has direct access to their garage. The complex is located in the popular neighbourhood of Cooksville and is a 1 min walk to park(s),splash pad & school. Walking distance to Huron Park Community Centre. 2 shopping plazas next door which include major stores, grocery, restaurants, Outside the townhome complex their is a bus stop to subway, Square One, Close to Fairview Go Train & HWY 5/403/QEW. (id:55499)
RE/MAX Professionals Inc.
2301 - 1285 Dupont Street
Toronto (Dovercourt-Wallace Emerson-Junction), Ontario
Come & See Why They Say Dupont Is The New Ossington! Brand New 2 Bedroom & 2 Bathroom Unit with South Views From Your 195SqFt Terrace! 10Ft Smooth Ceilings, Both Bedrooms On Exterior Window, Gorgeous Integrated Appliances & Designer Kitchen, Perfect For Young Families & Professionals, Downsizers, Roommates & Investors Alike. Galleria On The Park Is The Place To Be, With A Brand New 8acre Park Right Outside Your Door, New 95,000sqft Community Centre Currently Under Construction, 300,000sqft Of Brand New Commercial/Retail, All Just A Short Walk To Multiple Ttc Stops, Up Express, Go Train, Trendy Geary Ave, Bloor St W. Retail & Restaurants, & So Much More. Hotel-Like Amenities Include 24H Conc, Outdoor Rooftop Pool, Outdoor Terrace With BBQs & Firepits, Stunning Gym, Co-Working Space/Social Lounge, Kids Play Area & More. Be The First To Live At Galleria On The Park! (id:55499)
Psr
Lot 69 Enchantment Avenue
Tiny, Ontario
BUILD YOUR DREAM ESCAPE JUST STEPS FROM GEORGIAN BAY! An incredible opportunity awaits to bring your dream home to life on this 100 x 122 ft lot nestled on a quiet cul-de-sac just a short stroll from the sparkling waters of Georgian Bay. Mature trees surround the property, creating a peaceful, private setting with a touch of natural beauty in every season. With shared access to a kid-friendly sandy beach nearby, you'll enjoy the best of waterfront living without leaving your neighbourhood. Essential services, including hydro, gas and fibre optics, are available at the lot line, and a newer survey has already been completed for added peace of mind. Whether you're planning a year-round residence or a seasonal escape, this prime location puts you close to nature trails, golf courses, and four-season outdoor adventure, from skiing and snowmobiling to hiking and ATVing. Plus, shopping, dining and everyday essentials are just minutes away in Midland and Penetanguishene, and with 1.5 hours to the GTA and 2 hours to downtown Toronto, youll enjoy a peaceful setting that still keeps you well connected. Create the home youve been dreaming of in a location that truly delivers. (id:55499)
RE/MAX Hallmark Peggy Hill Group Realty
438 - 7608 Yonge Street
Vaughan (Crestwood-Springfarm-Yorkhill), Ontario
** Location! Location! ** Stunning Luxurious 6 Storey Condo Minto Watergarden Condo!! Open Concept Kitchen/Living/Dining, Upgraded Kitchen With Granite Countertops & Glass Backsplash. Wood Flooring Thro-Out. Spacious Balcony, Sliding Glass Door To Master. A Stunning Water Garden & Exceptional Features! Walk To Restaurants, Shops And School. Access To Transit, Buses, Hwy 407 And Hwy 401. All Amenities You Need Nearby! (id:55499)
Century 21 King's Quay Real Estate Inc.
90 Ketchum Crescent
Markham (Middlefield), Ontario
Immaculate Prime Location, Access To All Amenities, Newly Renovated Thru-Out, A Real Beauty For Small Family, A Must See. Include Sch B. Tenant Pays Rent + Utilities. ** This is a linked property.** (id:55499)
RE/MAX Crossroads Realty Inc.
0 Pike Creek Drive
Haldimand, Ontario
Welcome to the sought after Addison model. A stunning Custom Built Keesmaat home in Cayugas High Valley Estates subdivision. Great curb appeal with stone, brick & sided exterior, attached 1.5 car garage, & back covered porch with composite decking. The Beautiful interior offers 1,563 sq ft of living space highlighted by custom Vanderschaaf cabinetry with quartz countertops, living room, dining area, 9 ft ceilings throughout, premium flooring, 2 pc MF bathroom & desired MF laundry. The upper level includes primary 4 pc bathroom, 3 spacious bedrooms featuring primary suite complete with chic ensuite with tile shower, & large walk in closet. The unfinished basement allows the Ideal 2 family home/in law suite opportunity with additional dwelling unit in the basement or to add to overall living space with rec room, roughed in bathroom & fully studded walls. The building process is turnkey with our in house professional designer to walk you through every step along the way. (id:55499)
RE/MAX Escarpment Realty Inc.
Bsmt - 83 Chantilly Street
Kitchener, Ontario
Spacious and Bright Basement Apartment in Desirable Huron Village, Welcome to your new home at 83 Chantilly Street, Kitchener! This inviting basement apartment offers a perfect blend of comfort and convenience in the sought-after Huron Village neighborhood. Enjoy a spacious living area with large, bright windows that fill the space with natural light. The apartment features a well-equipped kitchen with ample cupboard space, ideal for casual dining.2 sizable bedrooms provide plenty of room for relaxation and rest. clean and modern bathroom ensures your comfort. Enjoy the privacy of a separate entrance to your unit. Dedicated parking space available for your vehicle. 30% of Utilities. new counter top and fresh paint. (id:55499)
Homelife Today Realty Ltd.
114 Second Road E
Hamilton, Ontario
Prime Almost 3-Acre Property Endless Possibilities! Escape the hustle and bustle while staying just minutes from city conveniences! This nearly 3-acre parcel, located just outside Stoney Creek city limits, offers the perfect blend of privacy and accessibility. Whether you dream of building your custom estate, starting a hobby farm, or enjoying a personal retreat, this expansive property provides endless opportunities. An existing charming bungalow adds warmth and character, complete with natural gas services foryear-round comfort. Enjoy the peaceful surroundings while still being close to shopping, dining, schools, and major highways. Seize this rare opportunity to create your own private sanctuary while keeping all the amenities of the city within reach. (id:55499)
Royal LePage Burloak Real Estate Services
47 Manor Drive
Kitchener, Ontario
EVENING OPEN HOUSE, TUESDAY, APRIL 15th, 5:30-7! AAAA+, FIVE FULL LEVELS, Don't miss your chance to move into this stunning, turn-key home with nothing left to do but move in! Ideally located with easy access to major highways and close to public transportation, this home is perfect for commuters and those who love convenience. Inside, you'll find updated bathrooms featuring ceramic floors and marble countertops, plus a modern kitchen that's ready for cooking and entertaining. The home boasts many recent updates, including windows (2016), a roof (2017), furnace/AC (2015), and dishwasher (2015). The main floors are a combination of elegant ceramic and hardwood, while the bedrooms offer comfort with laminate or carpet. Step outside to enjoy the beautifully designed two-tier deck the upper level is finished with durable Duratek, while the lower level is all composite, leading you to the above-ground pool (15x30), which has a new liner (2016) and a new natural gas heater (2015) for an extended year of pool enjoyment. The backyard features a re-built retaining wall (2015), a convenient storage shed, and flagstone walkways throughout. Lush perennial gardens fill both the front and back yards, offering beauty and tranquility. This home offers five finished levels, adding a generous 1000 sq ft of extra living space. Cozy up by the wood fireplace in the main dining area, perfect for chilly nights. With additional updates like a new front door and garage door, this home shows AAAA+ and is ready for its new owner. Homes like this don't last long! FLEXIBLE CLOSE! OPEN SUNDAY, NOVEMBER 17TH, 2:15 to 4:15. (id:55499)
RE/MAX Real Estate Centre Inc.
Lower - 169 Chambers Avenue
Toronto (Keelesdale-Eglinton West), Ontario
Renovated (2020) 2 Bedroom apartment in triplex with stainless steel appliances. Well behaved pets welcome. Laminate Flooring. Communal backyard for enjoyment. Separate, private entrance. Street Parking available, Close to amenities, school, park, bus and transit. Welcome to singles, couples, students and newcomers to Canada. Property manager for building. Landlords with pride of ownership. Heat, water, hydro, central air included. Coin operated laundry for building. Exterior shed available for rental: $4O/monthly (id:55499)
Royal LePage/j & D Division
72 Starhill Crescent
Brampton (Sandringham-Wellington North), Ontario
Clean Bright Legal Basement Apartment with 2 B/Rooms W/ Separate Entrance (Private For Tenant) New Made To Code, Newly Renovated W/ Ensuite Laundry, Open Concept Kitchen, Lots Of Storage space, Quiet, Safe Neighborhood, Quiet Landlord. Pet Free, Smoke Free. Area is with High Ranking Schools, Parks, Brampton Civic Hospital, Shops & Public Transit. (id:55499)
Royal LePage Credit Valley Real Estate
1306 Sandpiper Road
Oakville (1022 - Wt West Oak Trails), Ontario
Welcome to the Highly Desirable West Oak Trails Neighborhood One of the Best Communities in Oakville! Nestled in one of Oakvilles most sought-after neighborhoods, the West Oak Trails community offers an exceptional living experience, combining tranquility with access to key amenities. This impeccably maintained 3-bedroom, 2.5-bathroom home with a finished basement is the perfect example of modern comfort and style. The open-concept family room boasts 16-foot high ceilings, flooding the space with natural light, creating a bright and airy atmosphere. Enjoy the warmth of a gas fireplace in the family room, ideal for relaxing and unwinding after a long day. Modern Kitchen Featuring a large island with plenty of counter space, the kitchen overlooks the family room, making it an ideal space for family gatherings and entertaining. The home also offers an elegant formal dining room, perfect for hosting dinner parties and family meals. The family room leads to a deck and private backyard, perfect for outdoor entertaining, family activities, or peaceful relaxation. A large open-concept finished basement provides ample space for recreation and storage, offering endless possibilities for customization. The home is close to the QEW, 403, and 407 highways, ensuring quick and easy access to all parts of the city and beyond. This neighborhood is near highly-rated schools, ensuring excellent educational opportunities for children. Oakville Trafalgar Memorial Hospital and local recreation centers are just a short drive away, Enjoy proximity to local shopping centers, restaurants, and essential amenities, making everyday life convenient and accessible. Just a short walk from local libraries, providing quiet spaces for study and community events. This spacious 3-bedroom home is perfect for first-time buyers, downsizers, or small families, offering ample space and a prime location within the highly desirable West Oak Trails community. Show with confidence!!!! (id:55499)
RE/MAX Real Estate Centre Inc.


