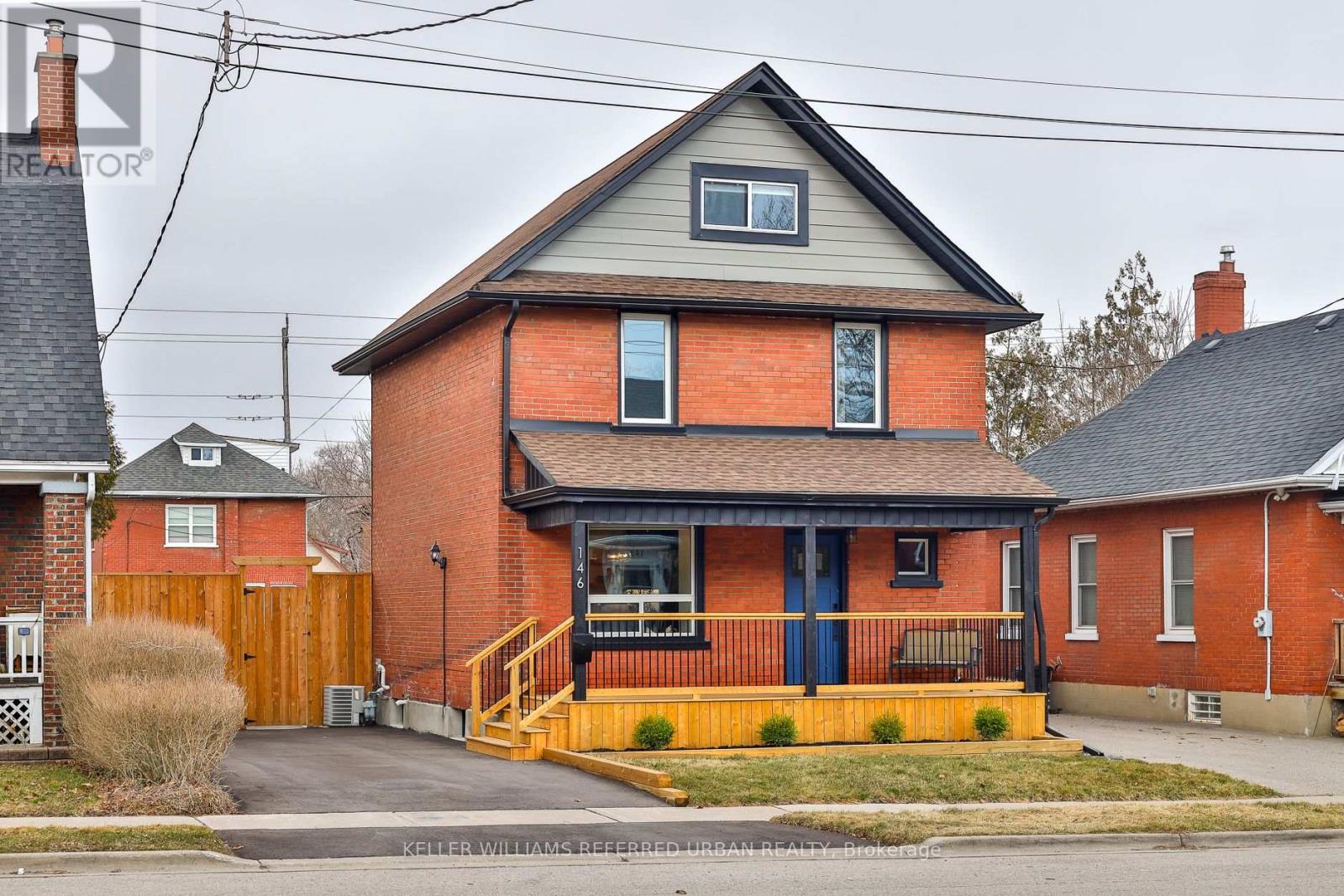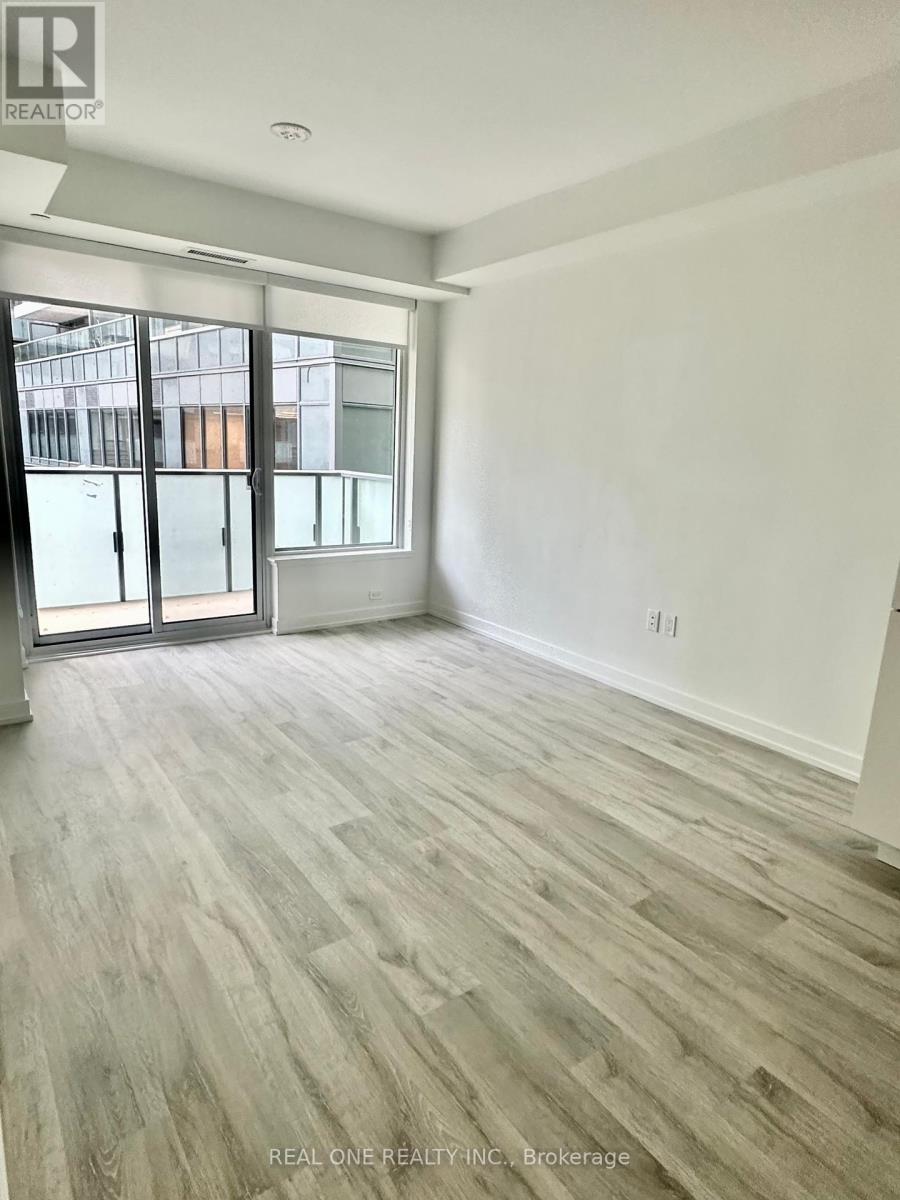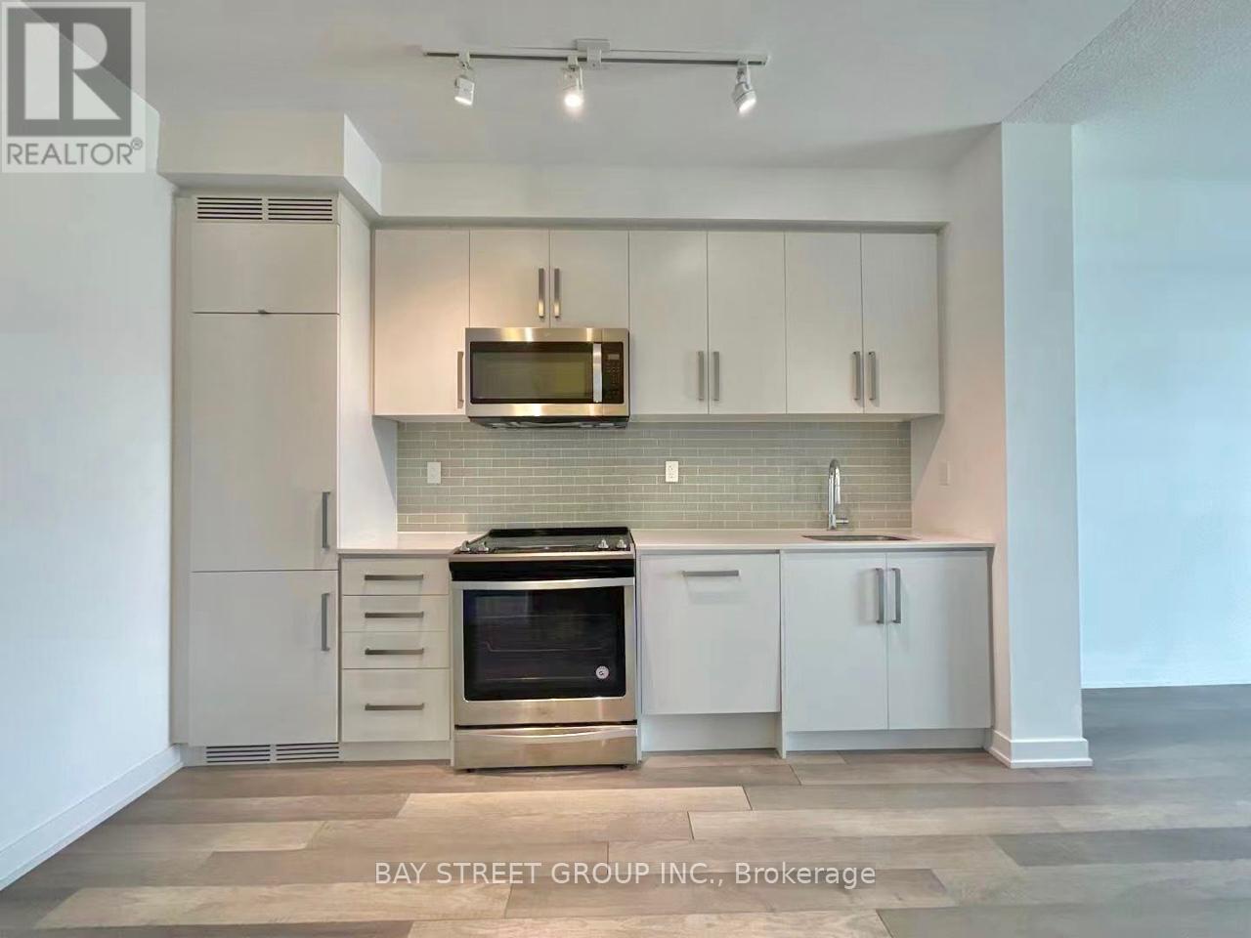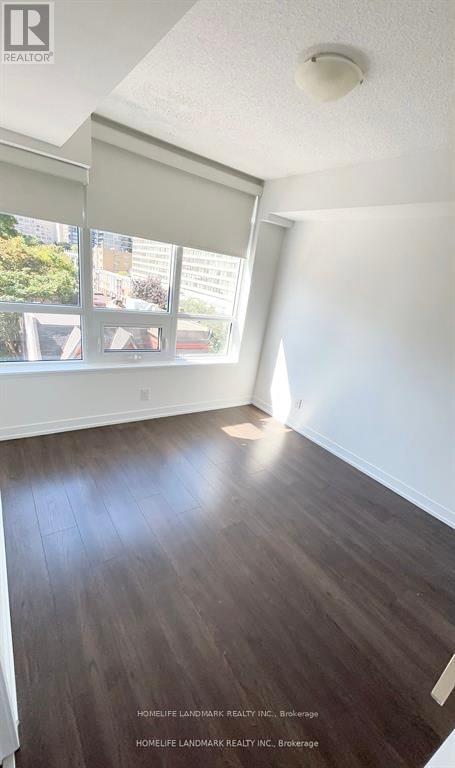146 Agnes Street
Oshawa (O'neill), Ontario
WOW! This Gorgeous 2.5 Story Family Home In The Heart Of Oshawa Is Ready For You And Your Family! This Beautifully Renovated Home Boasts 4 Spacious Bedrooms And Is Designed For Modern Living. The Sun Filled, Open Concept Main Floor With 9 Foot Ceilings And Engineered White Oak Hardwood Flooring, Features Elegant Living And Dining Rooms Perfect For Entertaining And Cozying Up To The Fireplace For Those Quiet Nights. This Completely Updated Modern Chef's Kitchen Features A Stylish Backsplash With A Quartz Countertop And Modern Stainless Steel Appliances, Ideal For Culinary Enthusiasts. The Second Floor Has Two Generous Bedrooms, Engineered Oak Hardwood Flooring, Laundry And A Large And Stylish 5 Piece Bathroom That Features A Double Sink Vanity, A Spacious Walk-In Shower, Heated Floors And A Large And Relaxing Claw Foot Tub. All 4 Bathrooms Have Been Renovated In An Elegant Style. The Dining Room Has A Convenient Walkout To A Recently Built Deck, Overlooking the Spacious Fenced In Yard With Interlocking Stone, Creating An Oasis For Outdoor Enjoyment And Relaxation. There Have Been Numerous Updates To This Home Like Windows(2024), Furnace(2024), Electrical Panel(2025), Water Heater(2022), Fence(2021), Deck(2021), Engineered White Oak Hardwood Flooring(2023) And So Much More. This Home Is Styled Perfectly For All Families And Filled With A Perfect Blend Of Style, Comfort And Functionality!! Close To Schools, Parks, Trails, Hospital, Restaurants, Downtown and Shopping. A Must See! Not To Be Missed! (id:55499)
Keller Williams Referred Urban Realty
916 Rexton Drive
Oshawa (Kedron), Ontario
Welcome To The Wonderfully Beautiful Tanglewood Community. Massive 5 Bedroom Detached Home For Rent. Upgraded Hardwood Floors and Tiles, Large Open Concept Design, Built in Wall Oven, Chef's Kitchen, Oversized Island, 9 Feet Ceiling On Main And Second, Brand New Stainless Steel Appliances, Tall Windows, 2nd Floor Laundry. Minutes To Hwy 401 & 407, Restaurants, Costco, Universities (id:55499)
Right At Home Realty
109 - 42 Pinery Trail
Toronto (Malvern), Ontario
Look no further- this upgraded 3-bedroom, full 2-bathroom condo-townhome is ready for you! Featuring a bright and spacious open-concept layout with a cozy balcony over looking greenery. This unit is one of the few units that offers both a private garage and driveway parking. Located in a family-friendly neighborhood with a playground, this home is within walking distance to grocery stores, restaurants, and retail shops. Plus, enjoy easy access to three different TTC routes for a stress-free commute. (id:55499)
Century 21 Regal Realty Inc.
P307 - 426 University Avenue
Toronto (Kensington-Chinatown), Ontario
PENTHOUSE-Spectacular South View at The Residences at RMCI. 1-bedroom, 1-bathroom unit with a modern kitchen, island, and Built-in appliances, Sun Filled unit. Full-size Primary bedroom with Frosted Glazed sliding doors, Large Utility Closet and laundry with frosted sliding doors . Steps from St. Patrick Subway Station and close to U of T, hospitals, law firms, Hospitals,Queen's Park and Shopping. 24-hour concierge, gym, and party room.Penthouse With View Of Cn Tower And Lake Ontario, South Exposure, High Smooth Ceilings, Laminate Floor , Frosted Glazed Sliding Doors, Glass Tile Backsplash, Granite Counters, B/I Appliances, Subway In Front Of Building (id:55499)
Century 21 Leading Edge Realty Inc.
2012 - 1 Market Street
Toronto (Waterfront Communities), Ontario
"Market Wharf!" A Sought After Luxury Condo By St.Lawrence Market. Stunning And Newly Renovated, This 2 Bedroom Plus Den, 2 Bathroom Oasis Boasts Breathtaking West Views And A Skyline View Of The City. The Bright Open-Concept Space Is Illuminated By Floor-To-Ceiling Windows That Bathe Every Inch In Natural Light. With Great Amenities Such As those provided by Market Wharf, You'll Enjoy Luxury Living At Its Finest. Immerse Yourself In The Vibrant Energy Of Downtown Toronto While Relaxing In Your Own Private Sanctuary. Don't Miss Out On This Exquisite Opportunity To Call This Place Home. Located In One Of Toronto's Most Vibrant Neighborhoods With Easy Access To World-Class Dining, Shopping, And Entertainment Options -This Is Urban Living At Its Finest! Don't Miss Out On This Rare Opportunity - Book Your Showing Today! (id:55499)
Right At Home Realty
3211 - 25 Richmond Street E
Toronto (Church-Yonge Corridor), Ontario
With A Generous Wrap-Around Balcony, This Luxury 2 Br + Media Is790 Sqft + 391 Sqft N/W Corner Suite Offers A Perfect Outdoor Retreat Where You Can Soak Up The Stunning Sunset Views And Entertain Guests In Style. Soaring Ceilings, Gourmet Kitchen, Two Spa-Like Bathrooms. You Can Enjoy A Bright And Airy Atmosphere With Floor To Ceiling Windows. Exclusive Living W/ State Of The Art Amenities. Just Steps To Subway, Path, Eaton Centre, 5-th Avenue, Financial and Entertainment District,St Lawrence Market Grocery Store In Building. Both Bedrooms Have Exterior Windows. (id:55499)
Century 21 King's Quay Real Estate Inc.
N430 - 7 Golden Lion Heights
Toronto (Newtonbrook East), Ontario
Newly built 1 bedroom 1 bathroom unit at North York prime location M2M Condo on Yonge St. South & Garden view. Great layout with open concept kitchen and living room. 24 hr security with gym, party room & visitor parking. Easy access to H Mart, steps to TTC, GO Station, shops and restaurants. Nice and easy going landlord, Study Permit, Work Permit holders & new landed immi also welcome to rent. (id:55499)
Real One Realty Inc.
2415 - 25 Richmond Street E
Toronto (Church-Yonge Corridor), Ontario
Very Clean 1 Bedroom Plus Den With An Open View to the North of the City. Hardwood Floors Throughout And High Ceilings. Amazing Full Spectrum Of Amenities: Gym, Outdoor Pool, Pool Side Lounge, Rooftop Deck With BBQ, Billiards & More! Conveniently Located In Downtown Core Just Steps Away from the Financial District and From Queen Subway Station, Eaton Centre, And The PATH. Walking distance to financial District, Entertainment District, and Restaurants. A Must See to Appreciate (id:55499)
Benchmark Signature Realty Inc.
2103 - 5180 Yonge Street
Toronto (Willowdale West), Ontario
1 Bedroom 1 Bathroom Unit With Big Balcony In The Heart Of The North York City Centre. 9Ft Ceiling With Floor To Ceiling Windows. Underground Direct Access To North York Centre/Subway Station, Steps To Library, Banks, Theater, Loblaws & Restaurants. (id:55499)
Bay Street Group Inc.
109 - 18 Spring Garden Avenue
Toronto (Willowdale East), Ontario
Largest Townhouse unit in building! Bright 2-Story townhouse with walk out to gated patio/garden entrance. Versatile Main floor has 10ft ceilings for spacious feel. Kitchen overlooks open concept space, ideal for entertaining. 2nd floor with tall 9ft ceilings, 3 bedrooms with a multiuse Den that could be a 4th bedroom if needed. The spacious Master bedroom has a 5pc Ensuite within and boasts a private balcony.2nd large bedroom has Juliette balcony with a double closet. 3rd bedroom has large south facing window with double closet as well. Move-in ready with underground parking and owned locker. Additional parking for rent has always been available. House-like feel with the convenience of condo amenities; 24hr concierge in newly renovated lobby, 2 gyms, indoor pool, sauna, bowling, library, theatre, renovated party room, conference room and guest suite all available. Well maintained gardens with playground area on site. Steps to 4 way subway intersection, Minutes to 401. Shops Restaurants Schools. (id:55499)
Tfn Realty Inc.
237 - 1837 Eglinton Avenue E
Toronto (Victoria Village), Ontario
Welcome to 1837 Eglinton Avenue, where cozy charm meets unbeatable convenience! This delightful townhome features a bright south-facing terrace, a comfortable 1-bedroom plus a flexible office or baby room, and a warm, open-concept living, dining, and kitchen space. With quick access to the Eglinton LRT, DVP, and HWY 401, getting downtown, crosstown, or out of town has never been easier. The neighborhood is brimming with dining and shopping options, making everyday errands and leisure a breeze. Enjoy the perks of an underground parking spot, an exclusive locker, visitor parking, BBQ-friendly balconies, and a pet-friendly policy.Perfect for young professionals, first-time buyers, or savvy investors, this move-in-ready gem checks all the boxes for urban living at its best! (id:55499)
Sage Real Estate Limited
502 - 365 Church Street
Toronto (Church-Yonge Corridor), Ontario
Well Maintained Condo, Bright and spacious 1 + 1 convertible Den with door, can be used as the 2nd bedroom, open concept kitchen with walkout balcony, unobstructed view from both balcony & primary bedroom. Laminate floor throughout, kitchen with stainless steel appliances. Prime location, walk to Ryerson, U of T, Eaton Centre, College Park, Dundas Square & Subway. Stainless Steel Stove, Fridge, Dishwasher, Microwave, Stacked Ensuite Washer & Dryer, All Existing Window Coverings. 24/7 Concierge, Gym, Party Room, Rooftop Terrace With BBQ, Visitor Parking, Bike Storage, Movie Room, Guest Suites. (id:55499)
Homelife Landmark Realty Inc.












