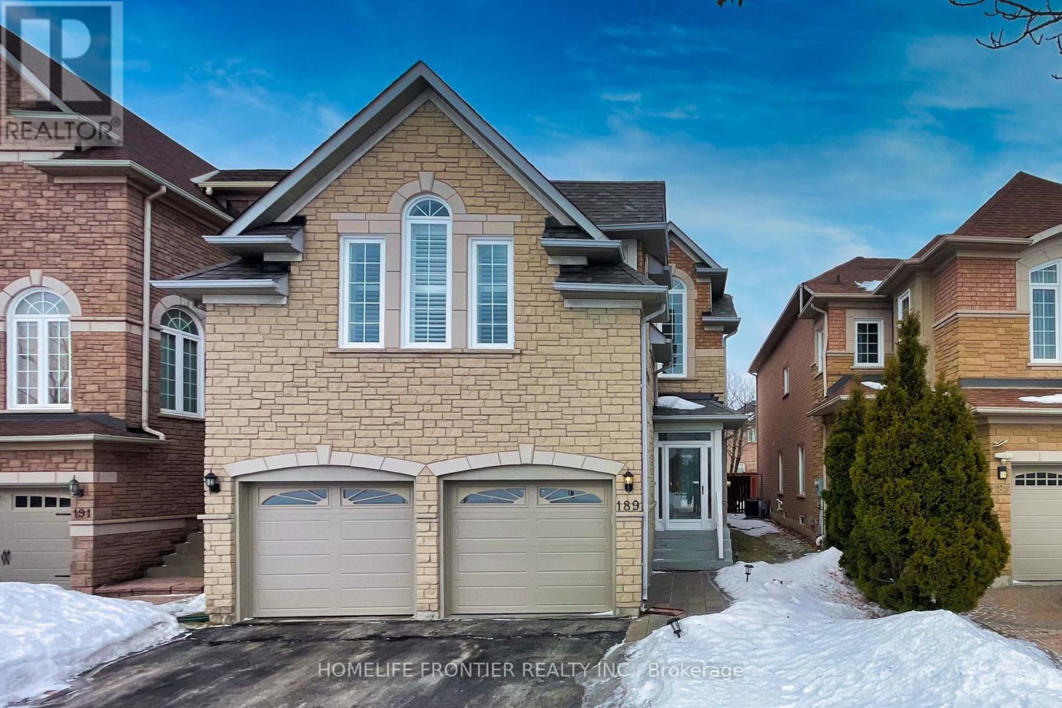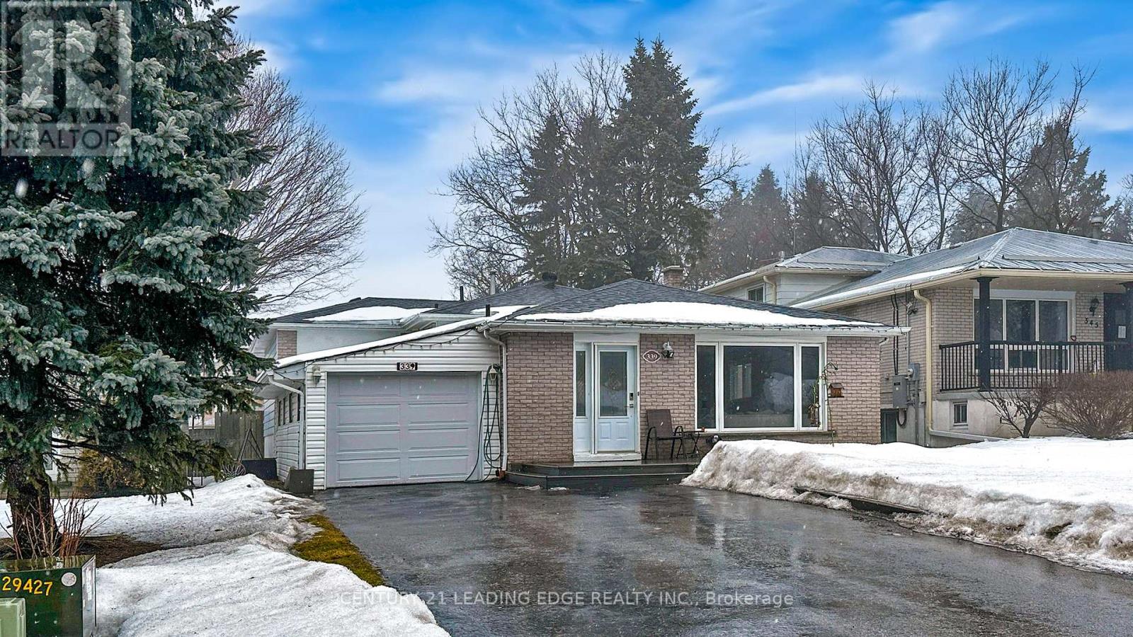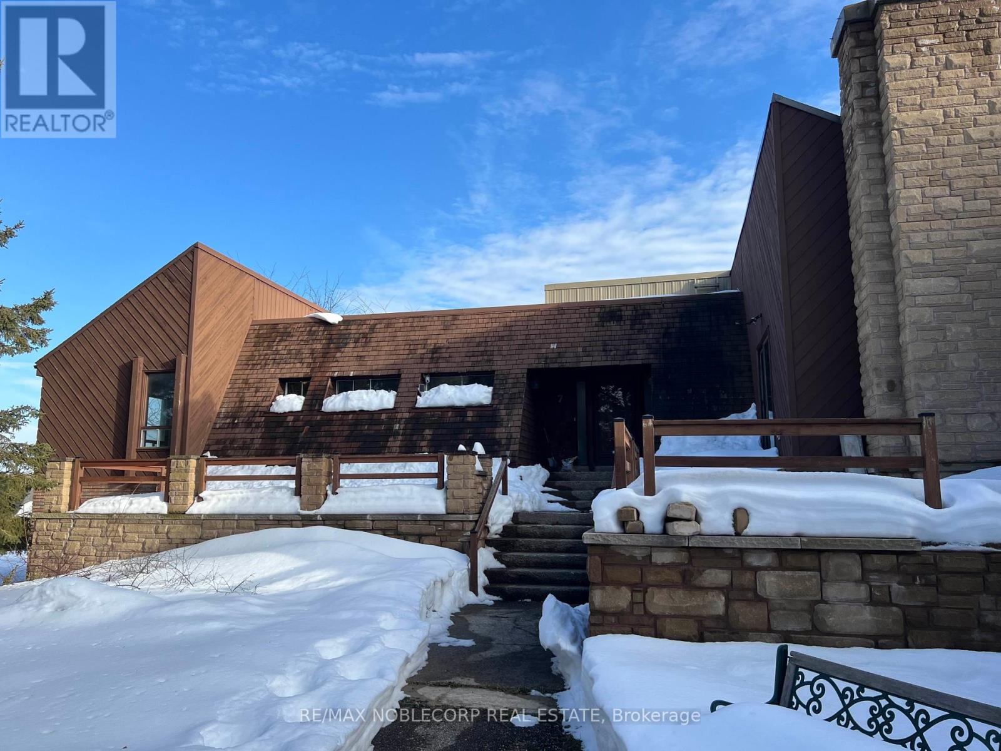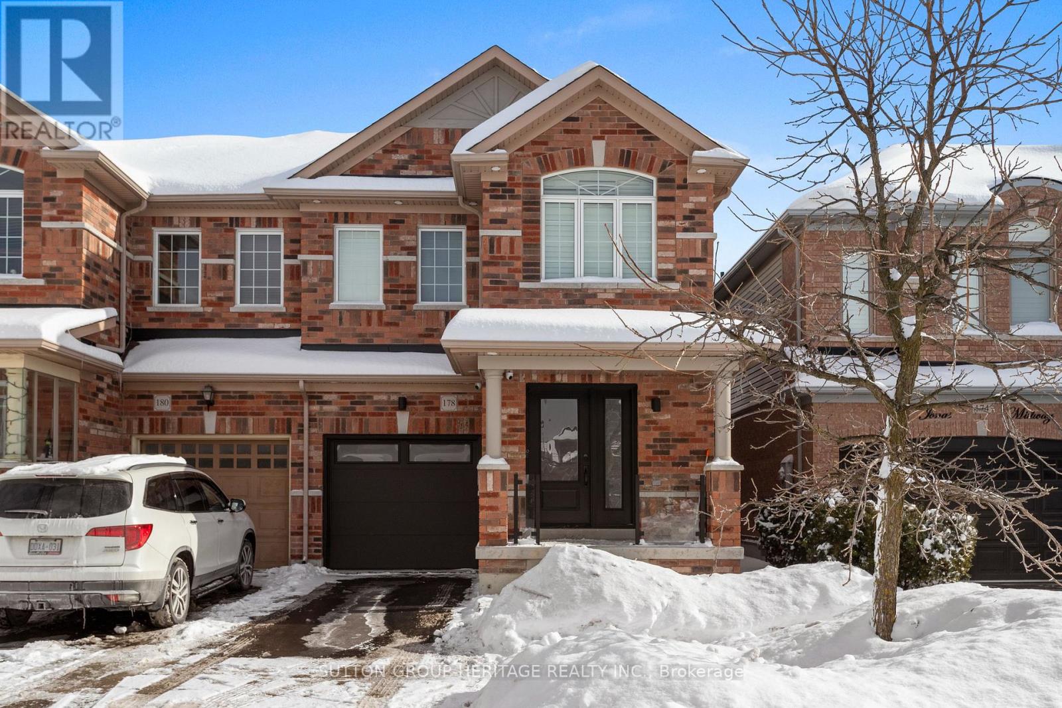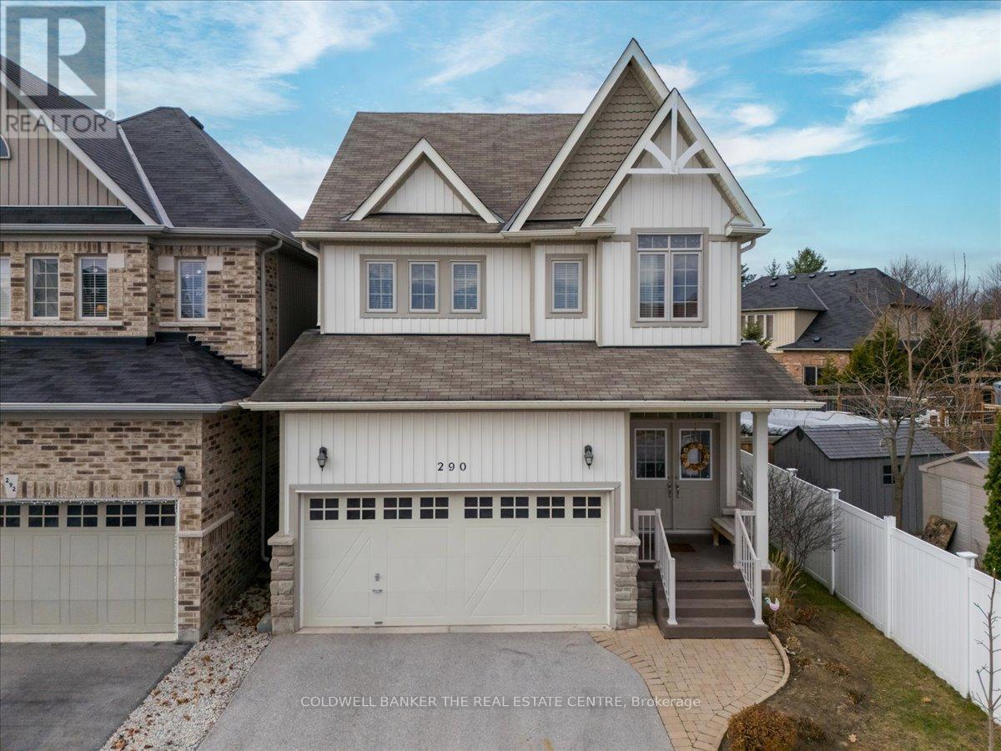247 Harding Park Street
Newmarket (Glenway Estates), Ontario
Beautiful - Well Built 4 Bedroom Three Storey Townhome Located In Prestigious Glenway Estates, Newmarket. Modern, Stylish Kitchen w/ Upgraded Granite Countertop, Oak Staircase with upgraded iron Pickets, 9Ft Smooth Ceiling On Main Floor. 4 Spacious bedrooms. Bright & Functional Layout. Steps To Upper Canada Mall. Close to Schools, Park, Hospital, Grocery, Retail Stores and major highways. A Must See! (id:55499)
Search Realty
189 Frank Endean Road
Richmond Hill (Rouge Woods), Ontario
Welcome To One Of Sought -After & Family Friendly Neighbors Of Rough Woods Community In Richmond Hill. This Beautiful Stunning 4 Br Home Has Bright, Spacious & Functional Layout. Clear View To Park. It's Perfect For Large Family & Entertaining. This Home Is Ideally Situated Within Top-Ranked Schools (Bayview Secondary & Richmond Rose Public School). Freshly Painted To Create A Welcoming Atmosphere Throughout The House. 24' Ceiling On Foyer and 12' High Ceiling Throughout Main Floor, Lots Of Large Windows For Lots Of Natural Lights. Hardwood Floor Throughout. Pot Lights. Luxury California Shutters Are On All Windows. Gorgeous Family Size Kitchen W/ Granite Counters, Backsplash, Extended Cabinets & S/S Appliances. Spacious Eat In Breakfast W/ Walk Out To Backyards. Two Sides Gas Fireplace In Family Rm & Living Rm. Oak Stairwell W/ Wrought Iron Pickets. Laundry On Main Floor. Direct Access To Garage. Close To Top Rated Schools, Park, Costco, T&T, Richmond Hill Go Transit, Shopping, Restaurant & Hwy 404, & Hwy 407. Don't Miss Your Chance To Live In One Of Most Desirable & Prestigious Neighborhoods! (id:55499)
Homelife Frontier Realty Inc.
3450 Denison Street
Markham (Cedarwood), Ontario
1-year new End unit Townhome, LIKE BRAND NEW! *All New Appliances* Extra wide double car garage and double car driveway fitting 4 cars with ease! Direct access from the garage into the living area makes daily in and out such a convenience! Almost 20 ft wide townhouse boosts 2440 sq.ft. interior space plus a basement as per builder. This South facing End Unit fitted with lots of large windows brings tons of natural light! The well thought layout encompasses separate functional areas - Living, Dinning, Family, Great Room, Balcony...Open concept, Integrated kitchen, large eat-in area and a Grand Centre Island that satisfy all cooking needs and social functions. 9' ft ceiling on both the main and 2nd floor is a rare find in a townhome! *Upgrades* - Hardwood floor thru out, Matching Hardwood stairs, railing with Iron pickets; Huge master bed w/walk in closet, 5 pc ensuite and separate shower , Central air cond., Caesar stone countertop, 2nd Floor Laundry Room w/ Large Closet etc.. Located in a Family neighbourhood, Close to Costco, Amazon, home depot, supermarket. Show with Confident! This impeccable townhome won't disappoint you!!! (id:55499)
Bay Street Group Inc.
339 North Street N
Whitchurch-Stouffville (Stouffville), Ontario
Large Sprawling back split with drive thru tandem 2-car garage with large workshop on at Deep 166ft Lot, Large Eat-in kitchen open to Combined living and dining rooms with hardwood and Picture window, Incredible Main floor family room with High Vaulted ceiling gas fireplace and Walkout to fenced in pool area, 4 good sized bedrooms with ensuite in Prime bedroom w/large closet, 2nd bedroom also has ensuite, Side door entrance from garage to fully finished basement w/large rec room w/gas fireplace open to full kitchen and also a large office area all within walking distance to schools, parks,lincolnville go train, Main Street Stouffville shops and restaurants (id:55499)
Century 21 Leading Edge Realty Inc.
910 Barry Avenue
Innisfil (Lefroy), Ontario
Once upon a time, nestled across the road from the serene Lake Simcoe, there stood a charming 4-bedroom bungalow. This delightful home, with its well-maintained exterior and beautifully landscaped property, is a haven for outdoor enthusiasts. The fenced-in yard, spanning an impressive 133'x100', with a second entrance, provides ample space for endless adventures and peaceful relaxation. A large 24x24 garage to store all of your toys and tools. The proximity to Lake Simcoe and 3 separate marinas allows for endless recreational activities. This is an idyllic setting for your new blissful retreat . A home where memories will be made and laughter will echo through the rooms. Book your appointment today to view. (id:55499)
Coldwell Banker The Real Estate Centre
7 Scott Crescent
King (King City), Ontario
Presenting an exceptional opportunity in the prestigious enclave of King City, this prime 2-acre lot offers endless possibilities for renovation, redevelopment, investment, or a luxury custom-built estate. Surrounded by newly constructed multi-million dollar homes, this property is ideal for builders, developers, and investors looking to create a signature residence in one of the GTAs most sought-after communities. The existing 5,000+ sq ft home features 3+2 bedrooms, 3 bathrooms, and spacious living areas, making it livable or rentable while planning a new development. Permits and architectural drawings are on hand, streamlining the process for those looking to build a brand-new luxury estate. A private, tree-lined setting provides an exclusive retreat while still being minutes from GO Transit, top private schools, fine dining, and major highways. King City continues to attract high-end buyers seeking prestige, privacy, and space, making this a rare chance to secure a premium lot in a high-demand luxury market. Endless possibilities for renovations, redevelopment, investment, or a luxury custom-built estate. Permits and architectural drawings are on-hand. (id:55499)
RE/MAX Noblecorp Real Estate
RE/MAX West Realty Inc.
103 First Nations Trail
Vaughan (Kleinburg), Ontario
Kleinburg Village Calling !!! This Massive 5100 Sqft Of Above Grade Living Space Just 3 Years New Located In Prestigious Kleinburg Summit Community. This Modern House Comes With 6 Big Bed Rooms All With Attached Washroom ( 1 Bedroom On The Main Floor) , 6 Washrooms , Very Open Concept ,With Tons of Sun Light Through Out The Day . The Big Pool Sized Backyard Is Fully Fenced And Is Ready For You To Build Your Own Oasis , Main Floor Comes With 10 Ft Ceiling & 9 Ft Ceiling On 2nd & Basement . The House Has Triple Car Garage With Huge Drive Way To Park Additional 6 Cars, Custom Kitchen W/Imported Counters And An Additional Full Spice Pantry With Its Own & Extra Dishwasher Installed , Massive Eat-In Centre Island, Big Laundry Room ON The Second Floor. The House Comes With Hardwood Floors, Designers Tile, Iron Railings, Marble Tops In Insulites. Its Not Done Yet This House Boast A Huge Basement With High Ceiling. This Is Located In The Vicinity Of The Famous Kleinburg Village Which is Popular & Filled With With Renowned Restaurants , Chop House , Cafes , Ice Cream Parlors and Pizzerias. This Area Is Also Known For Golf Courses , Trails , Parks , School & Great Proximity To Various Highways Such As Highway 427 , 400 , 27 & 7. You are 15 Minutes From The Airport , 12 minutes To Wonderland , 15 Minutes To Vaughan Mill Malls. Welcome To 103 Firs Nations Tr, Kleinburg. Tons Of Storage , Sun Light Filled , Closets Between Garage Entrance To Home , Large Powder Room (id:55499)
Homelife Maple Leaf Realty Ltd.
56 Maple Avenue
Adjala-Tosorontio (Glencairn), Ontario
This beautiful, raised bungalow combines modern living with cozy charm, perfect for families and entertaining. Be welcomed by the big inviting front deck as you step inside to find a spacious open-concept layout, highlighted by a bright kitchen featuring a fabulous island with cook top stove, ideal for gatherings and meal prep. The inviting living area flows seamlessly, creating a warm atmosphere for everyday life. Retreat to the master suite, where you can unwind with direct access to your back deck. Enjoy sipping your morning coffee while overlooking your spacious backyard. The outdoor space is a true highlight, boasting a large, fully fenced backyard complete with a fire pit and an above ground pool, perfect for summer fun and outdoor entertaining! This home also offers fantastic in-law capabilities. The fully finished basement features a spacious rec room with pellet stove for extra warmth, alongside a wet bar equipped with a fridge and stove- making it a perfect spot to host friends or a possible second kitchen. A new fully renovated bathroom and two extra rooms provides both privacy and comfort for guests or extended family. Don't forget the big, double car garage that is insulated, heated and has hydro. Finally, this perfect family home is located on a quiet dead-end street. ***EXTRAS*** New windows (2019), new water system including HWT, pressure tank, iron remover and UV system (2019), new furnace and A/C (2022), completely updated bsmt bathroom (2021), new eavestroughs (2023), main floor laundry (2023) and new pool sand filter. New septic tank risers and septic bed have been installed. (id:55499)
Royal LePage Rcr Realty
178 Jonas Millway Way
Whitchurch-Stouffville (Stouffville), Ontario
NEWLY RENOVATED LEGAL BASEMENT APARTMENT. FIRST TIME FOR RENT. TENANT(S) WIL LIVE IN BRIGHT SPOTLESS NEW SPACE. ENTIRE BASEMENT HAS BEEN RECENTLY RENOVATED, INCLUDING: NEW DRYWALL, NEW PAINT, NEW LAMINATE FLOORING, NEW KITCHEN WITH QUARTZ COUNTERTOP, NEW STAINLESS STEEL APPLIANCES. ( FRIDGE,B/I DISHWASHER, STOVE-NOT NEW. NEW 3 PIECE BATHROOM WITH LARGE SHOWER,CONVENIENT ENSUITE STACKABLE LAUNDRY CLOSET WITH BRAND NEW WASHER AND DRYER. LOTS OF POT LIGHTS THAT CREATES A VERY BRIGHT SPACE. BRIGHT BEDROOM, SPACIOUS MEDIA ROOM WITH TV PROVIDED BY LANDLORD FOR DURATION OF LEASE TERM. ALL UTILITIES ARE INCLUDED IN PRICE, EVEN CABLE AND INTERNET!PARKING SPACE IN THE GARAGE ACCOMMODATES SMALL TO MEDIUM SIZE CAR. SEPARATE ENTRANCE IS THROUGH THE GARAGE WITH KEYPAD CODE FOR ENTRANCE TO BASEMENT APARTMENT. TENANT WILL ALSO HAVE THEIR OWN ALARM SECURITY CODE. GREAT NEIGHBOURHOOD! CLOSE TO ALL AMENITIES! (id:55499)
Sutton Group-Heritage Realty Inc.
290 Greenwood Drive
Essa (Angus), Ontario
Welcome to 290 Greenwood Drive:Your Dream Home Awaits! Discover the perfect blend of modern luxury and comfort at 290 Greenwood Drive. This stunning property features beautifully landscaped grounds with a fully fenced yard and a remarkable interlocking patio. Your backyard oasis includes a 13x20 saltwater above-ground pool, a relaxing hot tub for seven, and two charming gazebos on a spacious composite deck.Step through the elegant front doors into a bright foyer with a stonework feature wall. The main floor boasts 9 ceilings and upgraded lighting, creating an inviting atmosphere. The heart of the home is the upgraded kitchen, complete with granite countertops and stylish cabinetry. Enjoy the convenience of second-floor laundry and a cozy gas fireplace in the living area.Retreat to the luxurious master suite with a spacious walk-in closet and ensuite featuring a soaker tub and separate shower. The finished basement offers versatile space, including a new hot water tank (2022), vented outside for potential bedroom use.This home is both practical and elegant. Don't miss the chance to own this exquisite property at 290 Greenwood Drive in the heart of Angus. ** This is a linked property.** (id:55499)
Coldwell Banker The Real Estate Centre
55 Carrick Avenue
Georgina (Keswick North), Ontario
A Beautiful detached Raised Bungalow 3 Bed Rooms, 2 Full Washrooms With Open Concept Kitchen, Walk Out To Spacious Deck, Heated Double Car Garage. Located In One Of the High Demand Area Of Keswick North. Just 8 Minutes To 404, Close To All Amenities, Shops, Schools, Arena And Library. Employment Letter, Credit Report And Reference Required. Only Main Floor Is For Rent. Tenant Pay 2/3 Of Utilities. **EXTRAS** All Elf's, Fridge, Stove, B/I Dishwasher, Washer, Dryer (share) One Remote For one spot Car Garage. (id:55499)
Right At Home Realty
Upper - 10 Huckleberry Lane
Markham (Bayview Glen), Ontario
Located In High Demand Bayview Glen, Prime Thornhill District, This Property Offers An Exceptional Opportunity For Families and Friends With 8 Bedrooms, Each With Its Own Private Ensuite Bathroom, Offering Unparalleled Comfort & Privacy. South Facing 121.10 Ft X 150Ft Lot & Circular Drive. Spacious Bright & Recently Renovated. Short Walk To Bayview Glen Public School, Ttc, And Parks. Steps To Shopping Center, Easy Access To Hwys **EXTRAS** Main & 2nd floor for lease. Tenant Pay 2/3 Utilities(Hydro, Water, Gas)Cable, Cutting Grass, Snow Removal (id:55499)
Bay Street Integrity Realty Inc.


