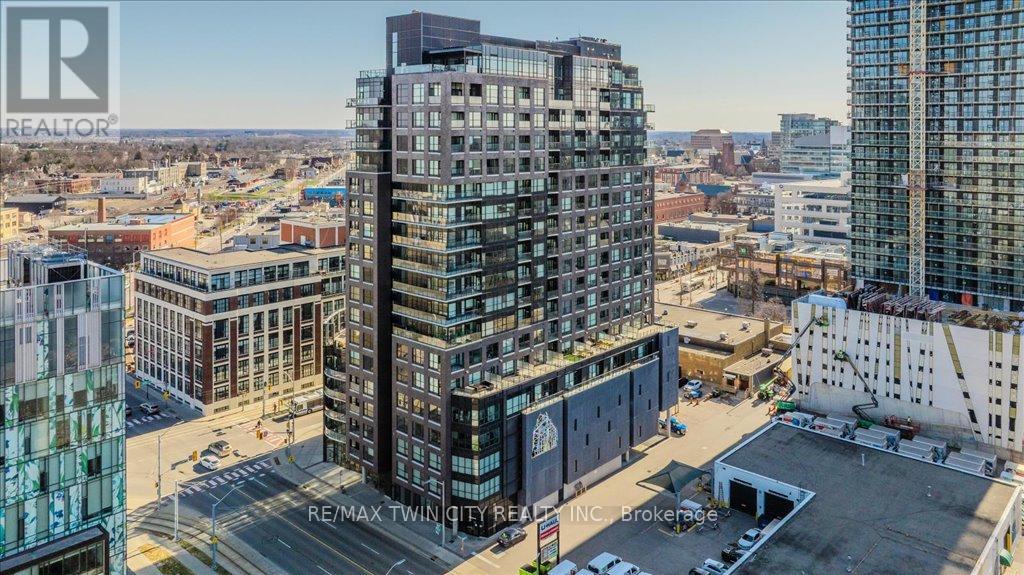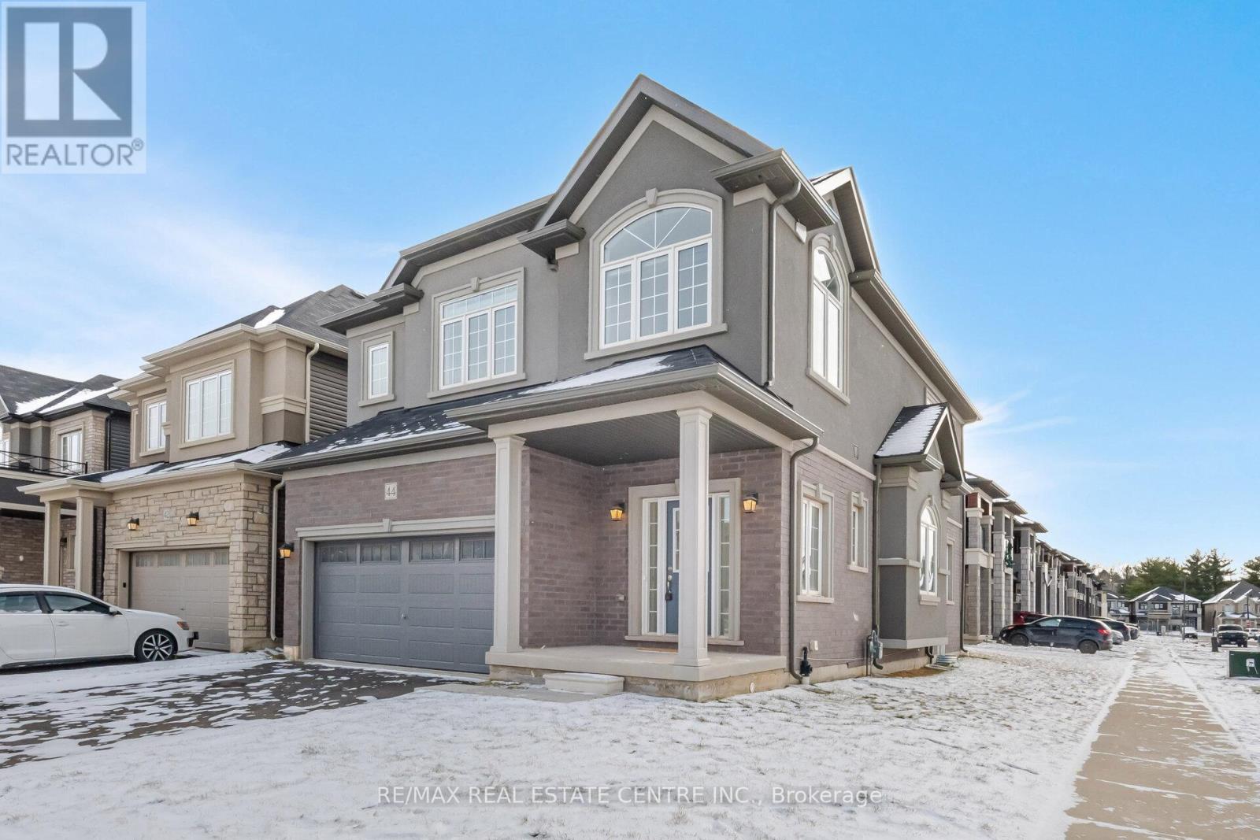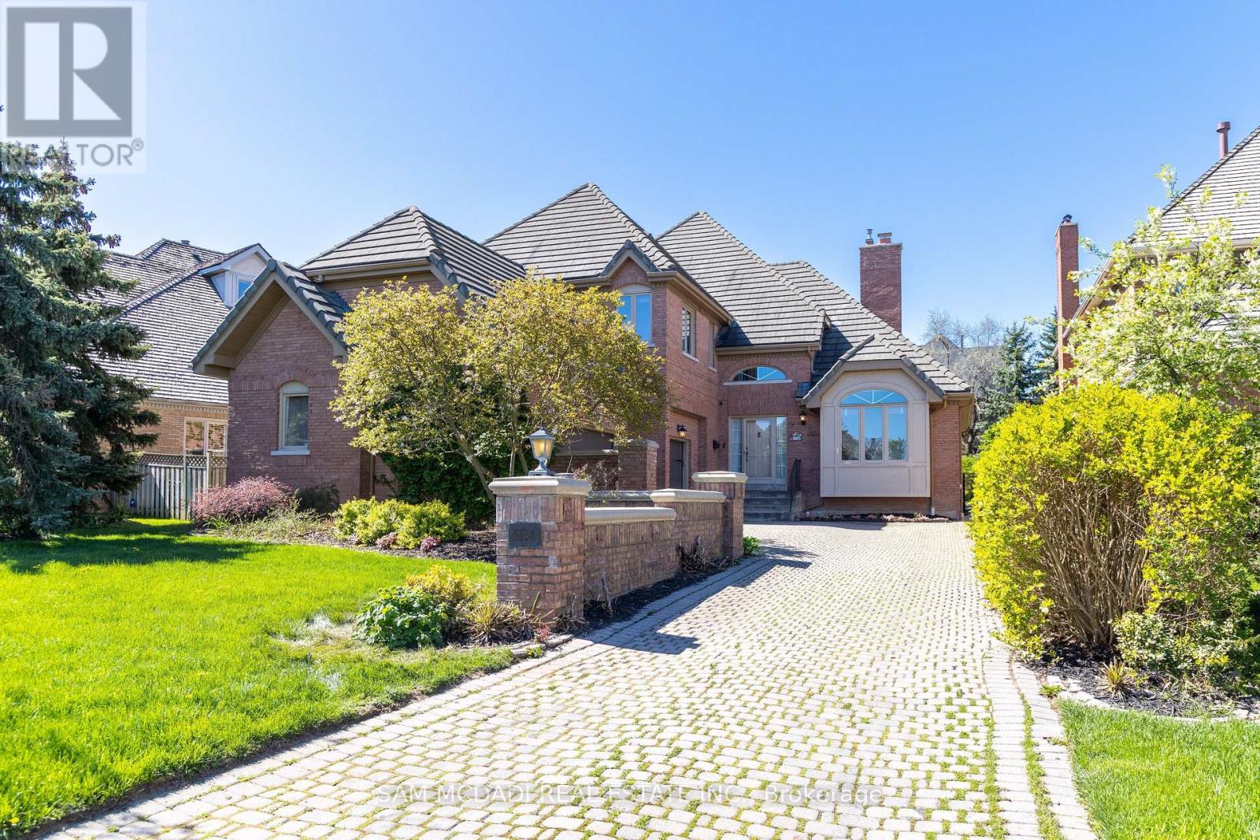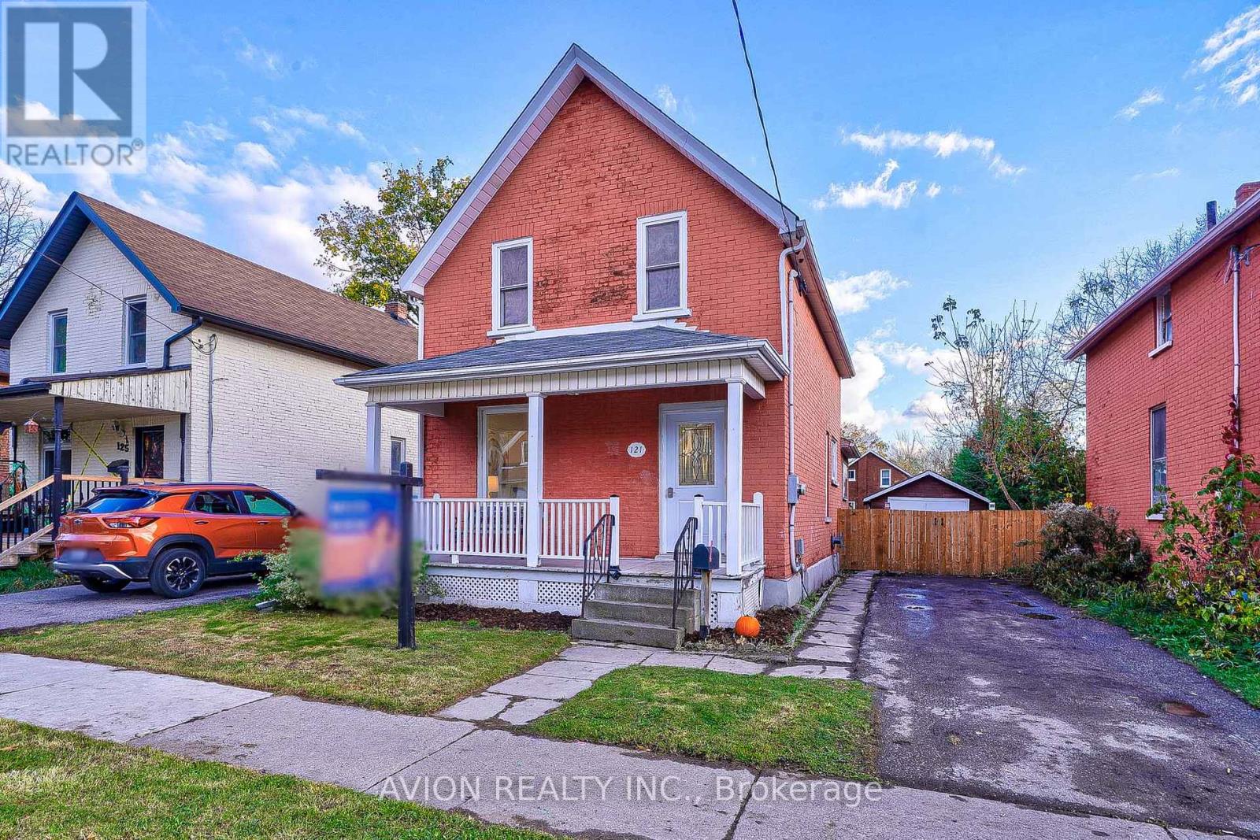1707 - 1 Victoria Street S
Kitchener, Ontario
Elevate your lifestyle in the heart of Kitchener's vibrant Innovation District! This 17-th floor urban oasis offers 1-bedroom plus den with over 700 square feet of living space and a private balcony to take in sunset views. Open concept living/dining/kitchen with floor-to-ceiling windows, modern kitchen with stainless steel appliances, tile backsplash, and breakfast bar. Spacious primary bedroom with large walk-in closet. Building amenities include rooftop terrace with BBQ, party and theatre rooms, gym. Steps to the LRT, Google, UW Health Sciences Campus, dining, cafes, shopping, and the beautiful Victoria Park. This unit comes with convenient in-suite laundry, storage locker, and one underground parking spot. (id:55499)
RE/MAX Twin City Realty Inc.
(Bsmt) - 34 Owen Place
Hamilton (Greenford), Ontario
Welcome to this bright and spacious 2-bedroom, 1-bath lower-level suite offering comfort, convenience, and modern finishes. Featuring a generous open-concept kitchen with stainless steel appliances, gas stove, and en suite laundry, this home is perfect for everyday living. Enjoy a private side entrance, ample storage throughout, and large windows that bring in tons of natural light. Located near scenic trails, transit, and everyday amenities, this move-in ready unit includes all utilities for added ease. Don't miss your chance to call this space home! (id:55499)
Revel Realty Inc.
44 Macklin Street
Brantford, Ontario
Newly Construction! This stunning 4-bedroom detached home includes 2 master bedrooms and 4washrooms, situated on a premium corner lot that makes it one of the finest properties on the street in Brantford's most sought-after and exclusive neighborhood. Conveniently located right beside the bus stop, this home is perfect for families and professionals alike. Over $100K has been invested in upgrades, enhancing both functionality and aesthetics. The home features an oak staircase, hardwood flooring on the main floor and second-floor hallways, and a9-foot ceiling on the main floor and basement. The foyer boasts an open-to-above design, flooding the space with natural light. The kitchen is equipped with premium built-in appliances (with an extended warranty from Leons) and includes a spacious pantry. The main-floor laundry room comes with Washer and dryer latest smart stainless steel one for added convenience. The living room offers a cozy fireplace, and there is direct access to the garage. The home feature a stucco exterior numerous large windows, and modern upgrades such as a smart Chamberlain garage door opener and a central humidifier. Additional highlights include pot lights on the main floor and hallways, upgraded tiles, a double under-mount sink in the main washroom, and a 3-piece rough-in for the basement. Located within walking distance of the Grand River, schools, Assumption College, YMCA, parks, agolf course, and close to Highway 403, this home is surrounded by amenities. Don't miss out onthis exceptional property with countless upgrades and features! (id:55499)
RE/MAX Real Estate Centre Inc.
5114 Forest Hill Drive
Mississauga (Central Erin Mills), Ontario
Nestled in the heart of Central Erin Mills, one of Mississauga's most sought-after neighborhoods, this stunning property offers close proximity to a surplus of amenities blended with exquisite finishes and upgrades. Enjoy easy access to Forest Hill Park, Lake Wabukayne Trail, Erin Mills Town Centre, Credit Valley Hospital, and much more! Spanning nearly 6,000 square feet, this meticulously designed home features an open-concept layout that allows natural light to flood every room through expansive windows. At the heart of the home, the spacious kitchen is equipped with sleek stainless steel appliances, generous cabinetry, and a breakfast area that seamlessly flows into a bright, all-season sunroom. The elegant dining room overlooks a charming family room, complete with a striking stone fireplace, perfect for family gatherings or quiet evenings. Upstairs, the inviting primary bedroom serves as a peaceful retreat, featuring a large walk-in closet, a lavish 5-piece ensuite, a cozy seating area, and a private balcony offering serene views of the beautifully landscaped backyard. The upper level also includes a junior suite with an upgraded 3-piece ensuite, two additional bedrooms with shared access to a 4-piece bath, and a guest bathroom with electric heated floors for added comfort. Newly installed hardwood stairs lead down to the recently renovated basement. This level is a standout feature, offering a spacious recreation room, a custom wet bar, a cozy seating area, plenty of storage and brand-new vinyl flooring throughout. The exterior is just as impressive, featuring a Marley roof, a 3-car garage, a 7-car driveway, and a meticulously landscaped garden with a two-tiered deck, stone interlocking, and an inviting inground pool. This residence is a rare gem that you wont want to miss! (id:55499)
Sam Mcdadi Real Estate Inc.
65 Foxglove Court
Markham (Unionville), Ontario
Fabulous Semi-Detached Home In Heart Of Unionville Steps To William Berczy Ps! Marble Floors On Main Kitchen, Powder Rm&Foyer; Stunning High Ceiling Dining Rm W/Shining Lighting!Family Rm W/Pot Lights, Fireplace; Premium Granite Counter Top&Cabinet Kitchen; Large Privacy Backyard With Large Deck! W/O Bsmt W/3Pc Bath On Enormous Pie Lot! Mins To Unionville Historical Main Street & Unionville H.S., Pond&Park; Quiet Child Safe Cul De Sac. (id:55499)
Homelife New World Realty Inc.
121 Stacey Avenue
Oshawa (Central), Ontario
Photo Taken in Early 2024 When Staged. Detached Home Situated On Family-Friendly Neibghd. Completely Renovated From Top to Bottom: New Kitchen W/ Quartz Counter (2024), Upgrade Double-Sink Bathroom On 2nd Flr (2024), New Floor thr Entire Home (2024), New Laundry Area W/ Ample Storage(2024).New Lighting Fixtures (2024). New Front& Rear Doors (2024). Enhanced Supporting Structure (2024). 200 AMP Electric Panel W/ New Wiring(2024). New Plumbing & Ducting System (2024). Various Shopping Opts: Walmart, RONA, Canadian Tire, Canadian Superstore, Costco, and the Center Oshawa Shopping Mall. Numerous Restaurants to Explore. 5mins to HWY 401, 10mins Drive to Oshawa GO/VIA Station, 3 mins Walk to Bus Stop. Steps Away from Parks, Playgrounds, Sports fields, Community Garden, Outdoor Pool. Close to Lakeridge Health Oshawa Hospital. Walking Distance of Village Union PS, Bus Direct to Eastdale CVI. Short Drive to St. Thomas Aquinas Catholic Schl, Monsignor John Pereyma Catholic HS. Close to Private Schls: Great Beginnings Montessori, Durham Elementary& Durham Academy. (id:55499)
Avion Realty Inc.
917 - 85 Wood Street
Toronto (Church-Yonge Corridor), Ontario
Luxury 1+1 Condo Located at The Prime Area of Downtown Toronto - Church St/ Carlton St. ** The Den With Sliding Doors Can Be Used As a 2nd Bedroom or a Home Office ** Bright And Spacious Layout. Open Concept & Modern Kitchen With Integrated Appliances & Quartz Counter. Laminate Floor Thru-Out. Steps To Toronto Metropolitan University, U Of T, Subway, Loblaws, Eaton Centre, Dundas Sq & College Park. Short Ride To Toronto Financial District. (id:55499)
Highland Realty
1817e - 36 Lisgar Street
Toronto (Little Portugal), Ontario
If You're On The Hunt For A Condo With A Fabulous City View, Stop Looking! This 2 Bed 2 Bath Unit In The Heart Of Queen West Boasts A Full View Of The Toronto Skyline From Its Huge Floor To Ceiling Windows. Chill Out And Unwind In Comfort In A Condo Complete With Designer Finishes, Ensuite Laundry, A Locker For Extra Storage And A Full Size Parking Space. Situated In One Of Toronto's Hottest Neighbourhoods, You Are Just Steps Away From The Best The City Has To Offer In Nightlife, Coffee Spots, Ttc, Restaurants, Shops And Recreation. (id:55499)
RE/MAX Elite Real Estate
484 Front Street E
Toronto (Waterfront Communities), Ontario
Just In Time For Patio Season! Licensed Restaurant and Full Brewery with Large Wrap-Around Patio Available Immediately! High Ceilings with Full Glass Frontage, Liquor Licensed for 104 Dining + Retail, 35 in the Brewery + 138 on the Patio. Full Commercial Kitchen with 13 Foot Hood and Two Large Walk-In Fridges. 20-barrel Brewery System and Canning Machinery Included. Start Your Dream Brewery for a Fraction of the Price!! Available for Immediate Re-Branding. (id:55499)
Century 21 Regal Realty Inc.
909 - 21 Grand Magazine Street
Toronto (Niagara), Ontario
Experience luxury living in this beautifully upgraded 2-bedroom condo located in the heart of downtown, just steps from the waterfront, restaurants, shops, and cultural attractions. This spacious open-concept unit features soaring 9-ft ceilings, brand new engineered hardwood flooring, floor-to-ceiling windows, and a freshly painted interior. The modern kitchen is equipped with granite countertops, a breakfast bar, and stainless steel appliances perfect for everyday living and entertaining. The oversized primary bedroom offers a walk-in closet and a luxurious 5-piece ensuite. Includes 1 parking space and 1 locker. Enjoy resort-style amenities including a 24-hour concierge, indoor pool, sauna, gym, rooftop terrace, and party room. Unbeatable location with easy access to transit, parks, trails, and the Gardiner Expressway. (id:55499)
RE/MAX Crossroads Realty Inc.
909 - 21 Grand Magazine Street
Toronto (Niagara), Ontario
Experience luxury living in this beautifully upgraded 2-bedroom condo located in the heart of downtown, just steps from the waterfront, restaurants, shops, and cultural attractions. This spacious open-concept unit features soaring 9-ft ceilings, brand new engineered hardwood flooring TH/o, floor-to-ceiling windows, and a freshly painted interior. The modern kitchen is equipped with granite countertops, a breakfast bar, and stainless steel appliances perfect for everyday living and entertaining. The oversized primary bedroom offers a walk-in closet and a luxurious 5-piece ensuite. Includes 1 parking space and 1 oversized locker. Enjoy resort-style amenities including a 24-hour concierge, indoor pool, sauna, gym, rooftop terrace, and party room. Unbeatable location with easy access to transit, parks, trails, and the Gardiner Expressway. Priced to sell!! Fantastic value! (id:55499)
RE/MAX Crossroads Realty Inc.
205 - 30 Hayden Street
Toronto (Church-Yonge Corridor), Ontario
1.Location 2.Location 3.Location!!!! Unbeatable Location! 100 Walk Score,Just few steps from Yonge and Bloor Subway. Stunning south-facing 1+1 bedroom suite in the heart of the city. Soaring 9 ceilings create a sense of openness that truly sets this unit apart from other similar -sized condos with standard ceiling Height.The enclosed den is a perfect flex space-use it as a home office or a second bedroom.The kitchen boasts a smart, functional layout, designed for seamless cooking and entertaining. Enjoy custom blinds, a full-length balcony, parking & locker. Steps to Yorkville luxury shops, top dining & entertainment. The ultimate downtown lifestyle awaits. (id:55499)
Exp Realty












