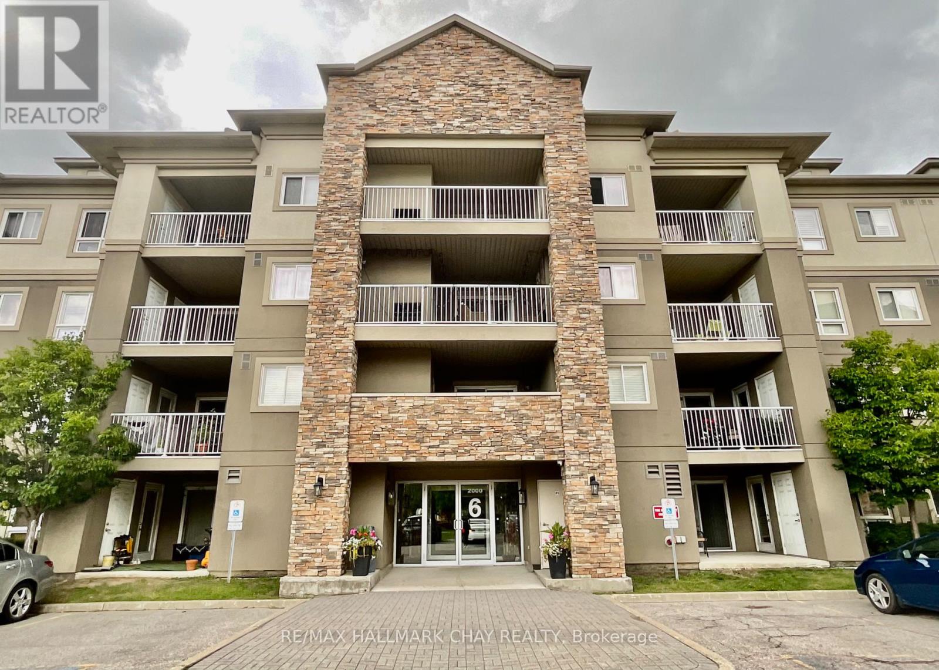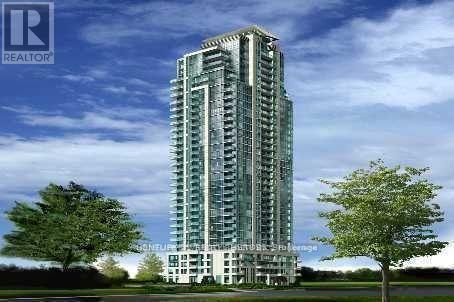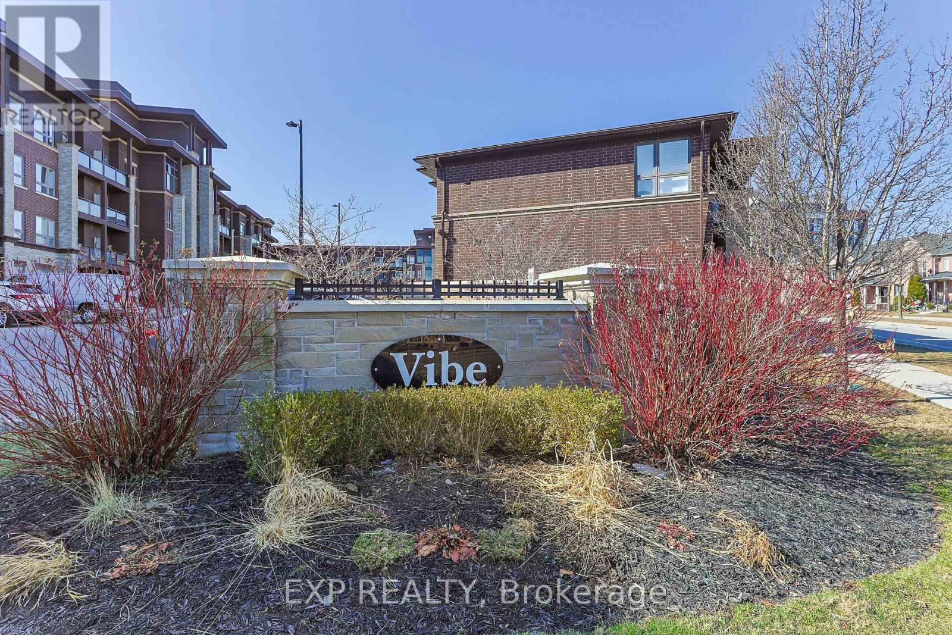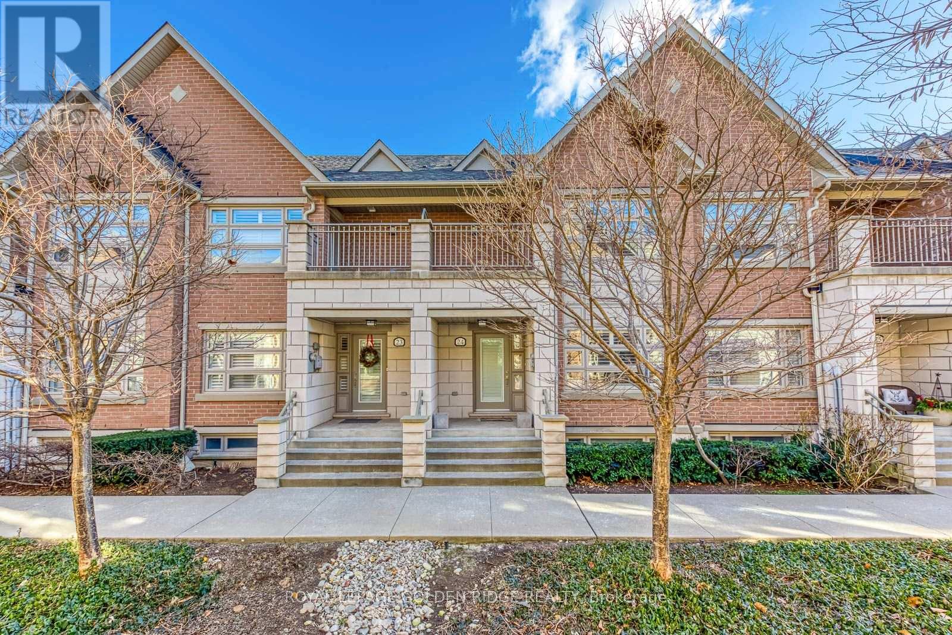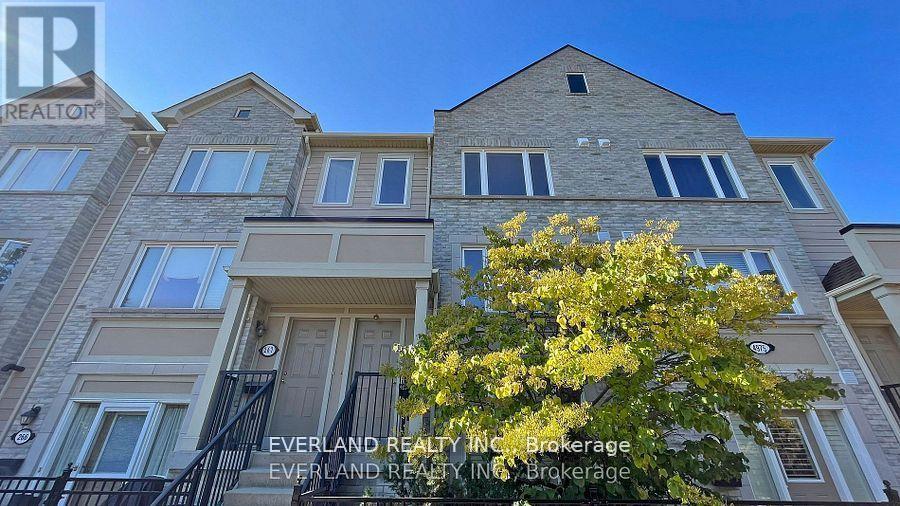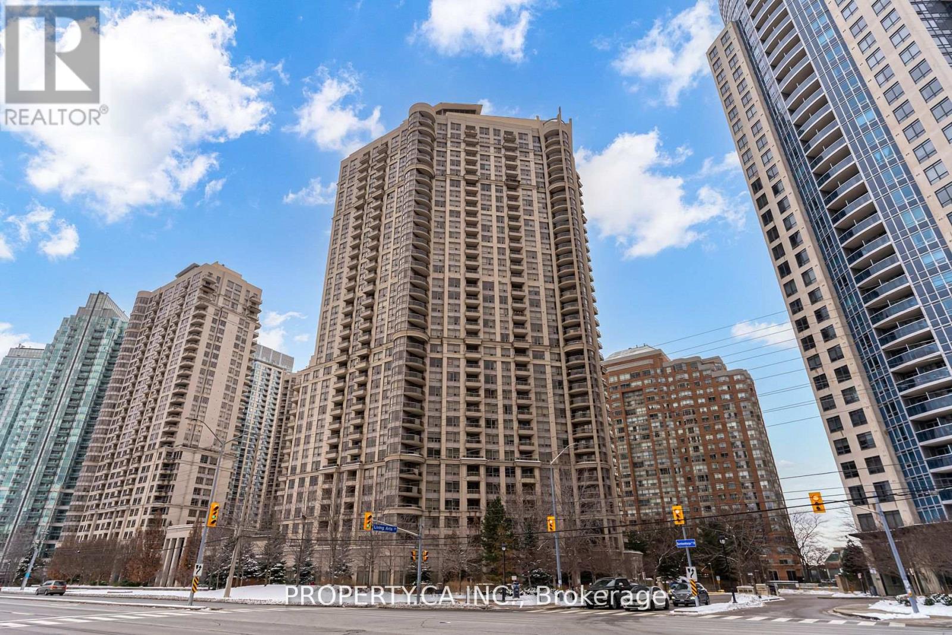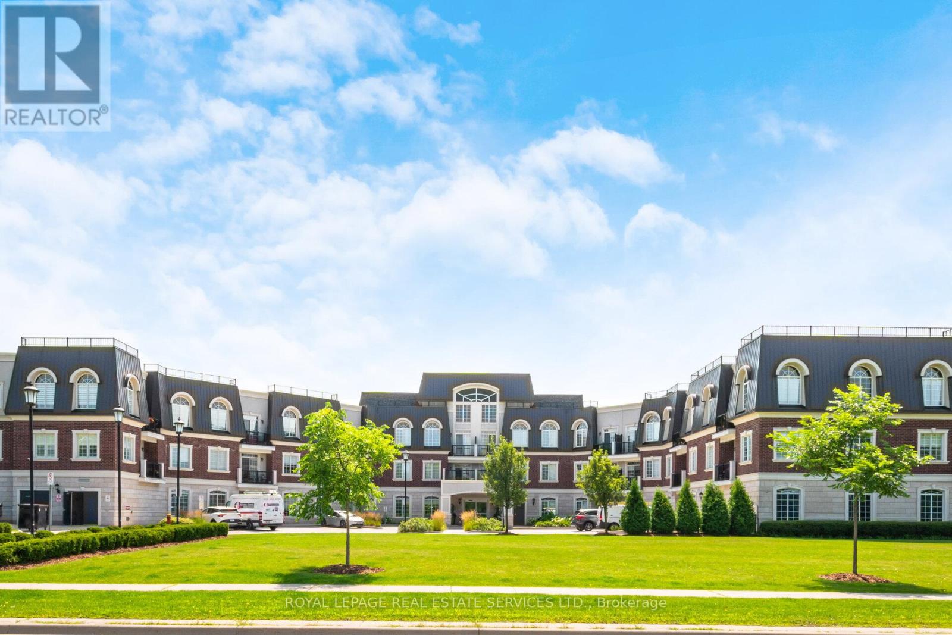2306 - 6 Dayspring Circle
Brampton (Goreway Drive Corridor), Ontario
Immaculate Condo Move-In Ready With A Balcony Overlooking Green Space With Stunning Ravine Views! Tranquil Walking Paths On Property & Claireville Conservation Close By! Beautifully Finished 578 Sqft & Loaded With Upgrades, White Oak Luxury Vinyl Plank Flooring, Stunning Quartz Countertops, Stainless Steel Appliances & Hot Water On Demand Tap In The Kitchen! Gorgeous Shower With Frameless Glass Door! Includes One Underground Parking Spot & One Extra Large Locker! Easy Access To Highways, Close To All Amenities, Including Walking Distance To Medical Facility. (id:55499)
RE/MAX Hallmark Chay Realty
601 - 4900 Glen Erin Drive
Mississauga (Central Erin Mills), Ontario
* Just Across The Street From Erin Mills Town Centre - One Bedroom Condo! * Granite Counter Top, S/S Appliances, One Underground Parking And One Locker! * John Fraiser High School District! (id:55499)
Ipro Realty Ltd.
Ph 3605 - 3525 Kariya Drive
Mississauga (City Centre), Ontario
Elle condo, Stunning Penthouse-Corner Unit, 10 Ft Ceilings, Floor To Ceiling Windows, Stunning View! Wide Plank Hand Scraped Look Laminate, Espresso Kitchen Cabinets, Granite Countertop/Breakfast Bar, Den or Dining Room, Walkout Balcony W/Unobstructed View, Spacious Master W/Full Size Walk-in Closet And 4Pc Ensuite Bath. Lockbox for easy showing. 2-Parking Spots Adjacent To Elevator (Penthouse Gets The Best Parking Spots). One parking spot is included in rent. 2nd available for additional cost. Available immediately. (id:55499)
Homelife Silvercity Realty Inc.
312 - 5010 Corporate Drive
Burlington (Uptown), Ontario
Enjoy condo living in the east side of Burlington. Freshly painted 1 bedroom plus den unit in the desirable Corporate community. Walk out from the living room to your own South facing private terrace. 9 ft ceilings, Stainless Steel appliances, neutral countertops, & laminate flooring. The unit includes a fridge, stove, built-in dishwasher, built-in microwave, washer, and dryer. Underground parking in spot #240 and use of storage locker #66. Plenty of visitor parking, on-site amenities including: gym, media room, roof top terrace. Excellent location for commuters. Walking distance to shopping, banks, pharmacy, restaurants, and bars. (id:55499)
Exp Realty
Th24 - 2460 Prince Michael Drive
Oakville (1009 - Jc Joshua Creek), Ontario
Executive Townhouse In Prestigious Joshua Creek. 9' Ceilings & Smooth Ceilings On Main Floor. Thousand Spent On Upgrades, Stunning Focal Wall With Electric Fireplace. Premium Cabinetry, Stunning Granite Counters Throughout, Stainless Fridge, Stove, B/I Dishwasher, Master Ensuite Bath W/Glass Shower Door. Entertainers Dream Home With A Great Flow. 2 Car Garage (id:55499)
Royal LePage Golden Ridge Realty
268 - 4975 Southampton Drive
Mississauga (Churchill Meadows), Ontario
Client RemarksBeautiful Two large Master Bedroom Townhouse Located In The Heart Of Churchill Meadows. 1317 Sqft As Per Floor Plan. Attached Garage, Walk-Out To Deck, Super Location, Walking Distance To Schools, Parks And All Amenities. Close To All Amenities & Highways, Erin Mill Town Center, Credit Valley Hospital. A Must See! The low management fee already includes water, lawn mowing, snow removal, garbage collection, It is a perfect combination of the advantages of free hold and general high-rise. (id:55499)
Everland Realty Inc.
1050 - 25 Viking Lane
Toronto (Islington-City Centre West), Ontario
Fabulous Split Layout 2-Bedroom, 2-Full-Bath 1 PARKING And 1 LOCKER At Nuvo Tridel Building. 843 Sq.Ft. The unit offers an excellent layout and is located by the Kipling Subway Station. Everything Is Included In The Maintenance Fee Except The Hydro. The Master Bedroom Has A 4-Piece Ensuite Bath And A Large Walk-In Closet With Shelves. The Second Bedroom Also Has A Double-Door Closet With Shelves, Large Windows And A 3pc Bathroom: Convenient Front Load Washer/Dryer And A Mirrored Door Closet The Open-Concept Living/Dining Room Walk Out To The Open Balcony With A Spectacular Unobstructed Southeast View Of Downtown, CN Tower And Beyond. The kitchen has a modern granite countertop and stainless steel appliances. Minute To TTC Subway And GO Train Station, Mississauga Transit, 20 Minutes To The Pearson International By Airport Express Bus, Easy Access To Highway 401, 427, QEW, Sherway Gardens, Costco And Ikea. Within walking distance to shoppers, banks, farm boys, and various restaurants. Experience 5-Star Amenities, Including An Indoor Swimming Pool, Whirlpool, Saunas, Exercise And Weight Training Room, Aerobics Studio, Large Party Room With Bar And Fully Equipped Kitchen For Private Parties. Lounge With Fireplace, Virtual Golf With Practice Area, Game Room, Billiard Room, Movie Theatre, Library, Guest Suites, Guest Parking, Bike Storage, 600+ Sq Feet Open Terrace Equipped With BBQ. A 24/7 Concierge And Property Manager Are On-Site For Your Peace Of Mind. Dont Miss This One; Make It Yours. (id:55499)
One Percent Realty Ltd.
21 Marlee Avenue
Toronto (Briar Hill-Belgravia), Ontario
Gorgeous Midtown Detached 2 Storey with detached Garage, Deep backyard with premium 120ft lot, Absolutely high demand area, Famous Forest Hill School Area! Spacious & Bright, Steps to Subway Line 1#, New Subway Cross-Town Line, Min driving to HWY Allan Road & HWY 401 . Hardwood Floors, Central Vacuum, Wall A/C Unit, Finished Basement W/Separate Entrance. Updated Kitchen, Bathroom, and Freshly Painting (id:55499)
Real One Realty Inc.
1301 - 388 Prince Of Wales Drive
Mississauga (City Centre), Ontario
Welcome home to this exquisite executive suite showcasing two spacious, sunlit bedrooms - one with its own private ensuite and two full baths. Recently enhanced with stunning European wide-plank oak hardwood flooring, complemented by custom oak baseboards and molding throughout, as well as a beautifully updated kitchen. Nestled in an award-winning Daniels building, this prime location is only a short stroll from the Living Arts Centre and Square One, where world-class shopping, dining, and entertainment await. Parking and locker are included for your utmost convenience. (id:55499)
International Realty Firm
401 - 310 Burnhamthorpe Road
Mississauga (City Centre), Ontario
Discover modern comfort at Grand Ovation Condos! This recently upgraded 2-bedroom + den, 2-bathroom unit offers 859 sq ft of stylish living. Featuring upgraded appliances in 2024, the home boasts a contemporary kitchen with elegant modern countertops, a central island, and updated cabinetry, complemented by sleek laminate flooring and elegant lighting. The master bedroom features a walk-in closet and ensuite bath, while the private balcony provides at ranquil retreat. One of the standout features of this unit is the exclusive private storage room, equipped with five (5) secure wire-cage lockers, a rare find gem providing exceptional space and organization for your personal belongings. This is in addition to your dedicated parking space, ensuring convenience and security. Residents will also enjoy top-tier amenities such as a gym, concierge, rooftop terrace, party room, BBQ areas, and guest suites. The location is unbeatable perfectly situated steps from Square One Shopping Centre, and public transit, with quick access to Highway 403. Plus, it's just minutes away from multiple grocery stores, offering ultimate convenience for everyday essentials. Don't miss out on this unique opportunity schedule your viewing today! (id:55499)
Property.ca Inc.
103 - 2325 Central Park Drive
Oakville (1015 - Ro River Oaks), Ontario
Welcome home to a large serene ground floor, two bedroom two bathroom unit. No elevators needed, easy access, double terrace balconies, newer appliances, lots of storage, including a locker, one underground parking, outdoor pool, gym, sauna. Recent building renovation, hassle free guest and overnight parking. Amazing park and green space across the street with ponds, trails, off leash area, playgrounds, basketball and a winter toboggan hill. Lots of close by shopping, restaurants, amenities and easy highway access. Don't miss this one, quick closing available (id:55499)
Century 21 Leading Edge Realty Inc.
2006 - 9 George Street N
Brampton (Downtown Brampton), Ontario
Dreaming of amazing views & downtown living? This immaculately cleaned two bed, two bath condo w/ floor to ceiling windows is in the heart of downtown Brampton w/ unobstructed South views & walking distance to Gage Park, public transit, restaurants & a short drive to highways. Pet friendly building & small pet welcomed. (id:55499)
Keller Williams Referred Urban Realty
323 - 11 Bronte Road
Oakville (1001 - Br Bronte), Ontario
Welcome to The Shores! This modern luxurious building is situated in Bronte Harbor. This 1442 sq.ft. end unit condo has a complete wrap around covered balcony that features stunning views overlooking the lake, marina & greenspace. This 2 bedroom, 2.5 bath condo has been completely renovated & both bedrooms have ensuites & walk-in closets. Spacious Great Room w/ gas fireplace & walk-out to balcony. Upgraded galley kitchen w/ tiled backsplash, granite countertops, ample cupboard space & high end stainless steel appliances w/ gas range. Primary bedroom comes with a 5pc updated ensuite featuring dual sinks, separate shower & bathtub. Lots of amazing on-site amenities such as; fitness center, car wash, dog spa, guest suites, 24 concierge, library, 3 separate party rooms, theatre, billiards room, yoga studio, saunas & a wine snug. There is also an outdoor swimming pool, hot tub, rooftop terrace w/ BBQ & gas fireplace, all of which providing stunning views all around. A definite must see! (id:55499)
New Era Real Estate
4 - 3010 Erin Centre Boulevard
Mississauga (Churchill Meadows), Ontario
Sophisticated 3-Bedroom Townhouse in Prestigious Churchill Meadows. Experience contemporary living at its finest in this beautifully updated townhouse, nestled in the highly sought-after Churchill Meadows community. Freshly repainted throughout, including walls and baseboards, this home radiates a crisp, welcoming ambiance. New pot lights on the main level deliver flawless, stylish illumination for an inviting atmosphere. High-quality laminate flooring flows seamlessly across all levels, complementing the open-concept modern kitchen featuring a sleek breakfast island, striking backsplash, and abundant cabinetry for ample storage. Step out to the expansive balcony, perfect for barbecues and outdoor relaxation. Enjoy the convenience of two parking spaces garage and driveway. Ideally located near Erin Mills Shopping Centre, schools, Hwy 403, place of worship, and an impressive selection of dining options, this property offers a lifestyle of unmatched comfort and convenience. (id:55499)
RE/MAX Aboutowne Realty Corp.
710 - 1055 Southdown Road
Mississauga (Clarkson), Ontario
Sought after and move in ready suite in the heart of Clarkson. Located in the Stonebrook, this 1 Bedroom plus Den is sure to check all the boxes, boasting 9' ceilings, hardwood floors, upgraded light fixtures, and plenty of storage. Step into the sun filled unit featuring a stylish kitchen with premium appliances, modern backsplash, granite counters, and breakfast bar overlooking the living and dining. Enjoy gorgeous southern views and sunny morning coffee's on the large private balcony, a true extension of living space. Retreat in the large primary bedroom that offers double door closet, large windows letting in plenty of natural light, and ensuite privileges. The spa like bath is tastefully finished with modern vanity, gorgeous tiled tub and separate shower with glass door. Work, play, or rest in the well lit den offers plenty of room and makes a perfect office, hobby room, or library enclosed with glass doors. Finished in designer colours, truly an Entertainer's delight. Award worthy amenities include gym, pool, sauna, party room, theatre, games room, guest suite, and so much more. Luxurious Living At Its Best. Location Location Location! **EXTRAS** Bell cable and internet included in maintenance. Parking and Locker included. 24 hour Security and Concierge. Conveniently located and close to shopping, restaurants, highway, schools, GO, etc. (id:55499)
RE/MAX Escarpment Realty Inc.
520 - 3865 Lake Shore Boulevard W
Toronto (Long Branch), Ontario
Welcome to Aquaview Condominiums. Discover the perfect blend of luxury and convenience at Aquaview, a stunning condominium nestled near the shores of Lake Ontario. Located adjacent to the picturesque Marie Curtis Park in historic Long Branch, where the scenic Etobicoke Creek meets Lake Ontario, Aquaview offers an unparalleled living experience. Aquaview is a commuter's dream, with easy access to the Long Branch GO Station, TTC, Mississauga Transit, Highway 427, and the QEW2. Whether you're heading to work or exploring the city, you'll find that getting around is a breeze. Great local amenities, including prestigious golf clubs like Lakeview and the Toronto Golf Club. Indulge in retail therapy at Sherway Gardens, where you'll find a variety of shops and dining options. Marie Curtis Park is right next door, offering a beautiful beach, a children's playground, a wading pool, scenic trails, and a dog park. It's the perfect place to unwind and enjoy nature. Aquaview boasts an array of top-notch amenities designed to enhance your lifestyle: Guest Suites, Visitor Parking Spots, Bicycle Parking Spaces, Weight and Fitness Center, Party Room, 6th Floor Outdoor Terrace with BBQs and a Jacuzzi. Your dream suite awaits with this freshly painted unit boasting a unique layout featuring a welcoming foyer, a convenient guest bathroom, and a spacious den complete with custom built-ins and electric fireplace. The king-sized primary bedroom includes a large walk-in closet and a full 4-piece ensuite bathroom. The open-concept living room, dining room, and kitchen create the perfect setting for entertaining guests or enjoying a cozy, relaxing space. The full kitchen, equipped with a breakfast bar, offers an ideal flow for cooking and meal preparation. Experience the ultimate in comfort and convenience at Aquaview Condominiums (id:55499)
Sotheby's International Realty Canada
3303 - 208 Enfield Place
Mississauga (City Centre), Ontario
Only available furnished (short/long term). Welcome to a quiet boutique building in the heart of Mississauga. Secluded location close to Square One, lots of restaurants. Wide Suites in this condo are unique, with lots of floor-to-ceiling windows, and clear 270-degree views stretching from Toronto to Hamilton, with clear sightlines to the lake. Two balconies plus 1,027 square feet of inside living space. Freshly painted and cleaned. Building amenities include two rooftop terraces, business centre, guest suites, party room, library/billiards, 24-hour concierge and exercise room and indoor pool/hot tub. Lease price is all-inclusive, with Landlord covering cost of water, heat, hydro and Internet. (id:55499)
Royal LePage Meadowtowne Realty
1126 - 2 Eva Road
Toronto (Etobicoke West Mall), Ontario
Welcome to 754 SQFT condo with 2-bedroom, 2-bathroom. Enjoy great view with large window and lots of natural lights. The combined living and dining onto the private balcony and enjoy area is perfect for family. Step out onto the private balcony and enjoy city views. The kitchen is equipped with stainless steel appliances, granite countertops, and a sleek backsplash. The primary bedroom features a closet and a 3-piece Ensuite, providing a comfortable retreat. Enjoy lots of amenities in this West Village Condo, including 24-hour security & concierge, a gym, a saltwater pool, a whirlpool, a party/media room, terrace with BBQs, guest suites, and visitor parking! Centrally located, condo is just minutes from CF Sherway Gardens Mall, Toronto Pearson International Airport, Kipling Subway Station & GO Train, parks, dining, and major highways (427, 401), offering convenience for city living.**EXTRAS** LG Wash Tower(Washer and dryer) are newly installed. (id:55499)
Homelife Maple Leaf Realty Ltd.
2507 - 6 Eva Road
Toronto (Etobicoke West Mall), Ontario
Bright & spacious Suite In Luxury Condo Close To Hwy/Subway/Shopping/Schools Etx. Great View Of Toronto Skyline. Minutes From TTc, Subway & Sherway Garde. Close To airport & Downtown. State Of The art Amenities Include Indoor Pool, Gym, Bbq Area, Lobby, Room Theatres, Party Room, 24 Hrs Concierge, Guest Suites & Much More. (id:55499)
Coldwell Banker Sun Realty
1503 - 6 Eva Road
Toronto (Etobicoke West Mall), Ontario
Spacious corner unit with an abundant amount of light, SE views to downtown and the CN Tower, this 2+den is a very well laid out split floor plan. 2 full bathrooms, private balcony, granite kitchen counters and stainless steel appliances...you are sure to be impressed! Quality Tridel built with full service amenities: 24h Conceirge, sprawling lobby, indoor pool, visitors parking, gym, party room, guest suites and more! Minutes to Kipling Subway, 427 highway access, Sherway Gardens mall...this location can't be beat! (id:55499)
RE/MAX Hallmark Realty Ltd.
206 - 2300 Upper Middle Road W
Oakville (1007 - Ga Glen Abbey), Ontario
The Balmoral - An upscale building with wonderful amenities such as an inviting foyer, library, party room, gym and guest suite, and patio overlooking the green space. This may just be the lifestyle you have been looking for. Don't miss this rare opportunity! This stunning condo boasts one spacious bedroom and a den, perfect for those who work from home or require additional space. As you enter the condo, you are immediately greeted by the luxurious finishes and attention to detail throughout. The gourmet kitchen features stunning granite countertops, stainless steel appliances and hardwood floors making it the perfect space for cooking and entertaining. The open-concept design allows for easy flow from the kitchen to the living room, creating a seamless transition between spaces. In the living and dining room, you'll find hardwood floors and large sliding doors that lead out to a balcony, allowing you to enjoy the views and fresh air while relaxing at home. This space is perfect for enjoying your morning coffee or evening glass of wine. The spacious bedroom is a peaceful retreat, with ample natural light and a relaxing atmosphere. The den provides additional space that can be used as an office or even a extra bedroom. The possibilities are endless! This executive condo also features a range of amenities that will make your life more comfortable and convenient. With on-site parking, a fitness center, and a stunning lobby area, you'll feel right at home. Don't miss the opportunity to experience luxurious living in this beautiful executive condo. (id:55499)
Royal LePage Real Estate Services Ltd.
54 - 1489 Heritage Way
Oakville (1007 - Ga Glen Abbey), Ontario
Beautiful Executive End-Unit featuring elegant finishes and a spacious layout. Rare find low maintenance fee Stacked Condo Townhouse in sought after Glen Abbey. This home boasts LED pot lights, granite countertops in the kitchen and main bathroom, and refined details such as crown moldings, and wainscotting in the main hallway. The finished basement offers a generous Great Room complete with built-in shelves, a Murphy bed, a double closet, and a 3-piece bathroom ideal for a second bedroom or additional living space. Conveniently located near top-rated schools (ie. Abbey Park High School), the new Oakville hospital, GO Transit, and major highways, this home offers comfort and accessibility in a PRIME location. Includes: Double-door fridge, stove, built-in dishwasher, over-the-range microwave, washer and dryer, central vac, california shutters, and custom light fixtures. (id:55499)
Right At Home Realty
706 - 9 George Street N
Brampton (Downtown Brampton), Ontario
Welcome to The Renaissance, where comfort meets luxury in the heart of vibrant downtown Brampton! This stunning, newly renovated 2-bedroom, 2-bathroom suite offers breathtaking sunny south-facing views and a spacious open-concept layout designed for modern living. Whether you work from home or have children, this unit has your family's name on it! Step inside to find brand-new gleaming upgraded 1/2" wood laminate flooring throughout, a bright and airy living space and private balcony perfect for relaxing. The sleek, contemporary kitchen seamlessly flows into the dining and living areas, making it ideal for entertaining. Enjoy the convenience of ensuite laundry, warm underground parking and a dedicated storage locker. This sought-after building has everything you could possible need, 24-hr concierge security and top-tier amenities: Indoor pool, sauna, gym, yoga studio, guest suite, party room, library, theater, outdoor terrace with BBQs and visitor parking! Step outside and immerse yourself in the best of vibrant downtown Brampton! Explore delicious fresh local produce at the seasonal Farmers' Market, take a serene walk through Gage Park, or ice skate in the winter under the magical festive lights or watch the beautiful fireworks! Enjoy live entertainment at The Rose Theatre, or a watch party at Garden Square. Go skiing, play tennis or take the kids on a pony ride at Chinguacousy Park! Discover a world of flavors with a diverse selection of international dining options just steps from your door! The Brampton GO Station is a quick 2-minute walk, and easy access to 410/407/401, schools, hospitals, libraries, shopping at Bramalea City Centre and places of worship. This location truly offers the perfect blend of urban convenience and downtown perks. Don't miss this incredible opportunity to call this place home and live where the energy never stops and the fun never ends! (id:55499)
Exp Realty
611 - 4900 Glen Erin Drive
Mississauga (Central Erin Mills), Ontario
The right home doesn't just meet your needs - it makes everyday life feel effortless. Suite 611 at Miracle in Mississauga Condos is designed for exactly that. With 620 sq. ft. of well-planned space, it's the kind of layout that's rare to find in today's market. Whether you're a first-time buyer looking for room to grow or simply want a home that doesn't feel cramped, this one delivers. The open layout is bright and functional, with northeast-facing windows bringing in natural light throughout the day. Step onto your private balcony for a quiet, elevated view of Erin Mills - perfect for morning coffee or unwinding in the evening. The kitchen features an extended countertop with a breakfast bar, stainless steel appliances, and plenty of storage, while the bedroom comfortably fits a queen-sized bed and includes a double closet. Beyond your front door, you'll find a full suite of amenities, including a 24/7 concierge, indoor pool, sauna, multi-room gym, games room, a party room and a Roof Top Terrace. Maintenance fees keep things simple, covering heat and water utilities, and one underground parking space and a locker are included for added convenience. Located just minutes from Erin Mills Town Centre, Credit Valley Hospital, and top-rated schools, this home puts everything you need right where you need it. (id:55499)
Save Max Achievers Realty

