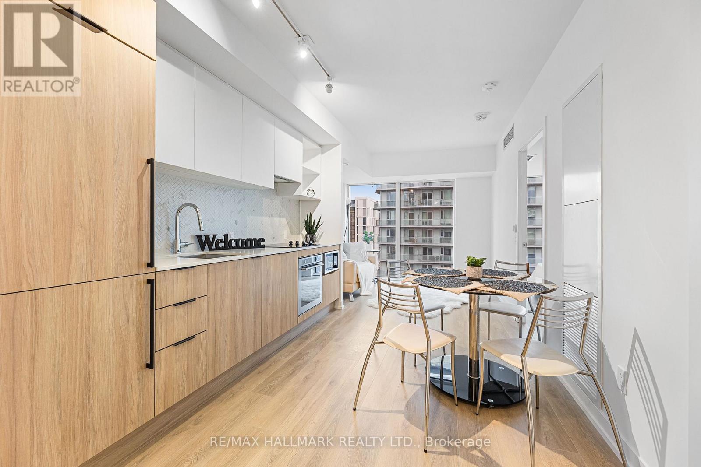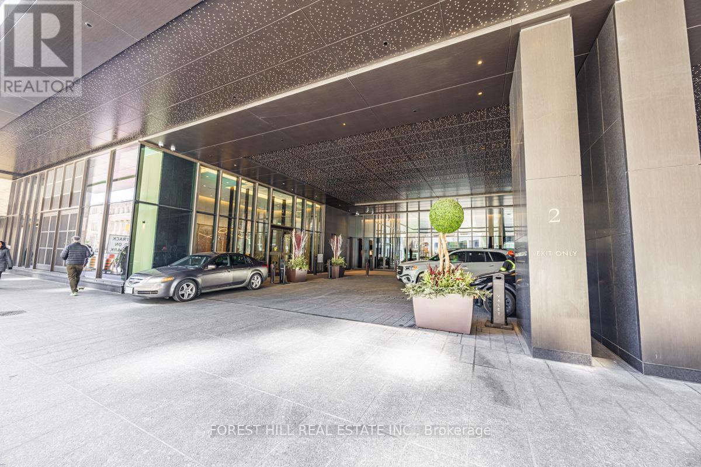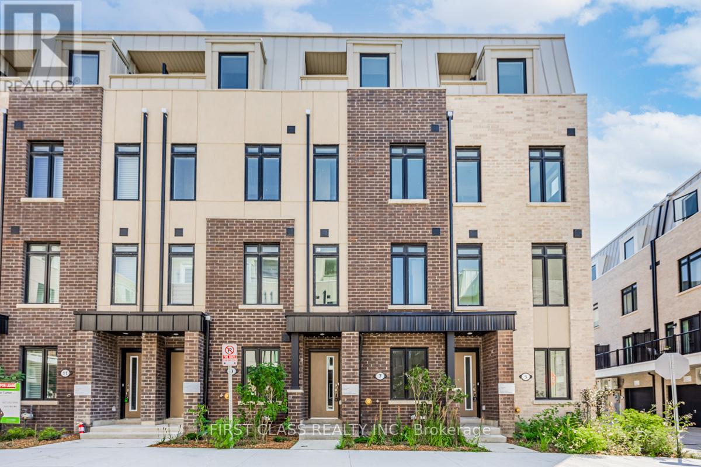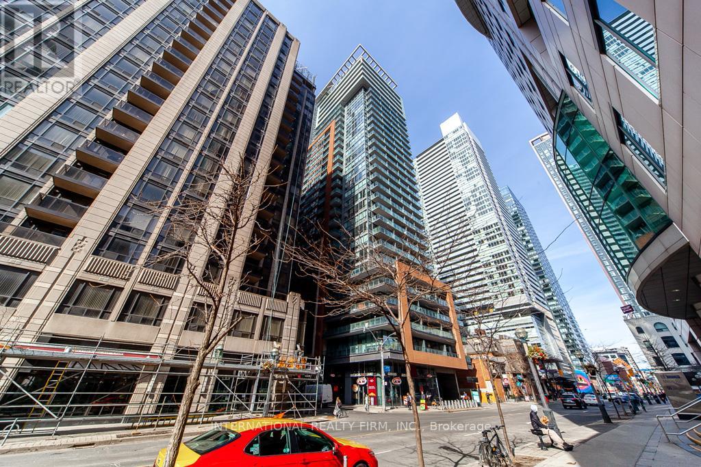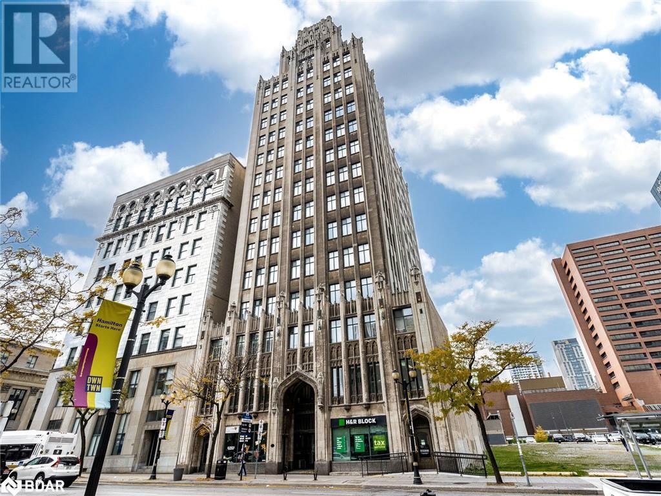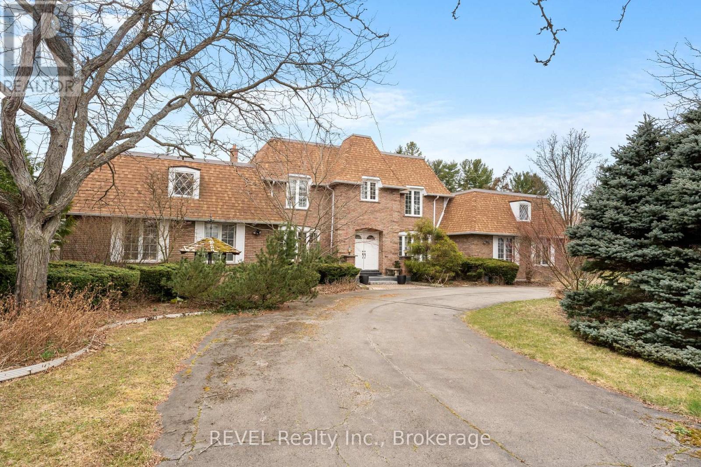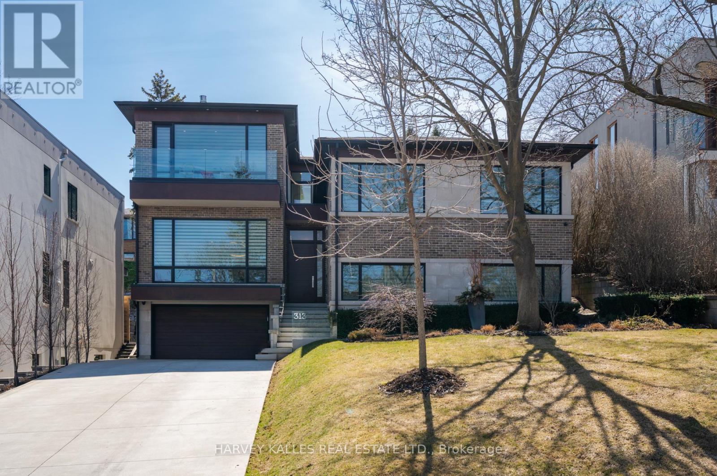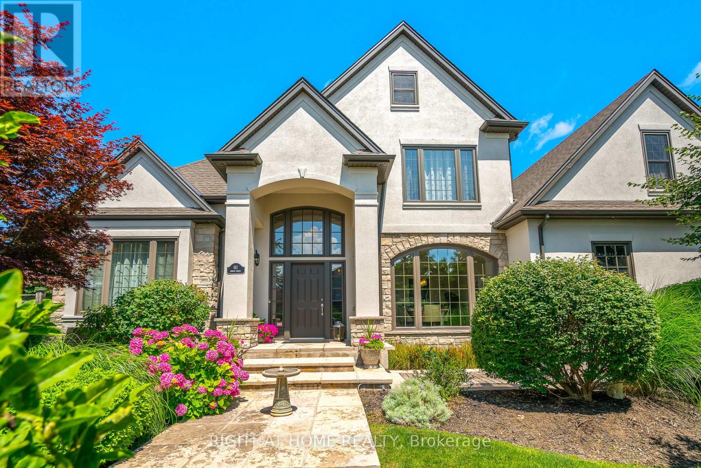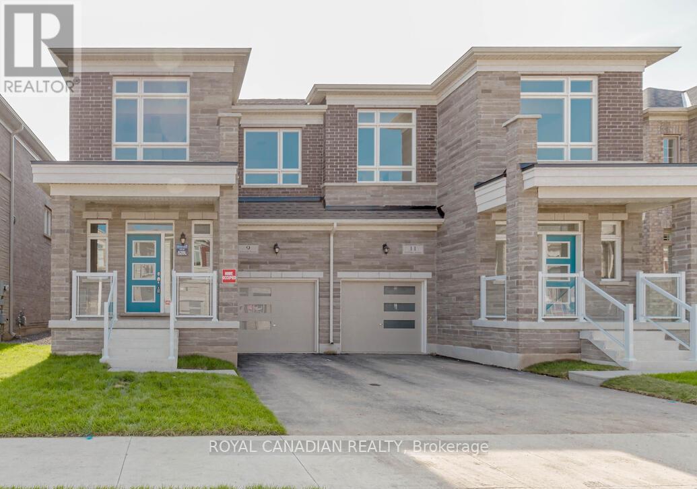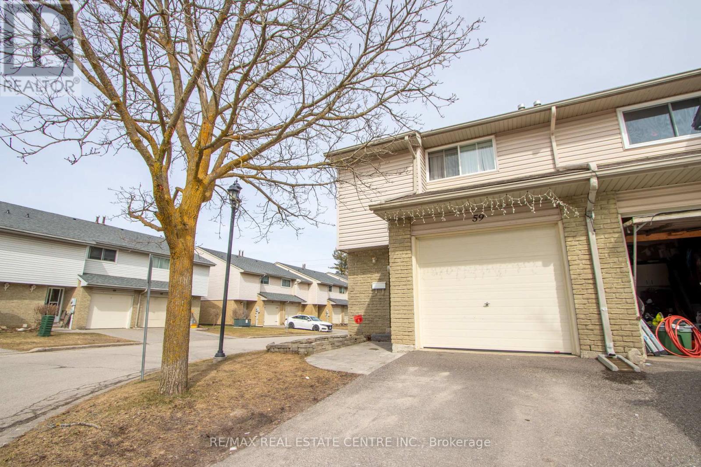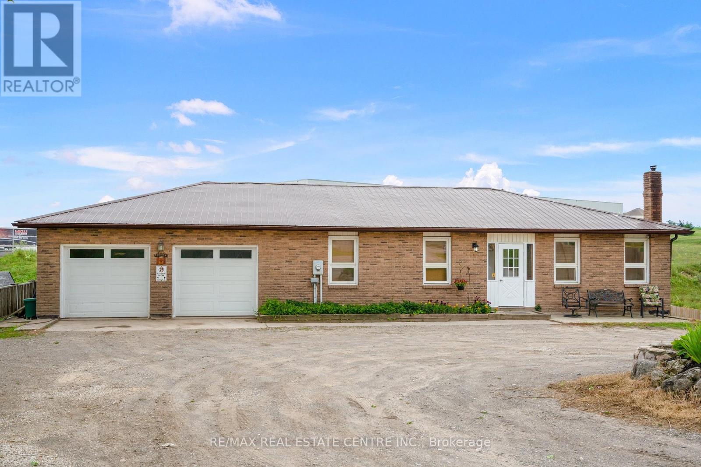2 - 88 Petra Way
Whitby (Pringle Creek), Ontario
Offers Anytime! Attention First Time Home Buyers. Spacious 2 Bedroom, 2 Bathroom Unit is Located In The Highly Sought After Pringle Creek. Includes 1 Parking Spot and En-suite. The Kitchen comes Complete With Stainless Steel Appliances And Breakfast Bar. Open Concept Living and Dining Area With Access to Balcony. Tons of Natural Light. Primary Bedroom Features A 4pc En-Suite Bathroom and Double Closet.Close to Transit and Go Transit. Don't Miss Out On This Opportunity To Get Into The Market. (id:55499)
Trust Realty Group
133 - 1081 Danforth Road
Toronto (Eglinton East), Ontario
Modern 2-Year-Old Stacked Townhome with Park Views Prime Location!Discover this stunning two-year-old stacked townhome by Mattamy Homes, perfectly situated with scenic park views. Designed for modern living, this home features an open-concept layout, offering a spacious living and dining area that seamlessly flows into a sleek, upgraded kitchen with stylish cabinetry, a chic backsplash, and premium appliances, including an upgraded stove and fridge. Enjoy your morning coffee or unwind in the evening on the walk-out balcony from the main floor. The lower level boasts two generously sized bedrooms, including a primary suite with a 4-piece ensuite. An additional 4-piece bathroom, upgraded blinds throughout, and a conveniently located laundry area enhance both comfort and functionality. This home is within walking distance of No Frills, Shoppers Drug Mart, restaurants, and shopping destinations. Commuters will love the easy access to public transit, including TTC, Kennedy Subway, Eglinton LRT, and the GO Station. Plus, with Highway 401, Scarborough Town Centre, and the upcoming LRT just minutes away, youll enjoy seamless connectivity to the city. Dont miss out on this incredible opportunity to own a stylish, well-connected home in a vibrant neighborhood! (id:55499)
Homelife/miracle Realty Ltd
1351 Fundy #main Street
Oshawa (Lakeview), Ontario
Welcome To This Beautifully Spacious 4-Bedroom, 2-Bathroom Main Floor Unit In The Sought-After Lakeview Neighbourhood! This Bright And Inviting Home Offers The Convenience Of Separate Laundry Facilities And Is Part Of A Legal Duplex In A Prime Location. Nestled In A Peaceful Community, You'll Enjoy Easy Access To Top-Rated Schools, Shopping, And Transit. Dont Miss The Opportunity To Lease This Charming And Well-Appointed Retreat In The Heart Of Lakeview! (id:55499)
RE/MAX Royal Properties Realty
9 - 80 Nashdene Road
Toronto (Milliken), Ontario
presenting an extraordinary opportunity situated within Scarborough's industrial hub. This unique commercial/industrial condominium boasts exceptional potential for investment, offering adaptable usage options and convenient proximity to key routes such as highways 401, 404, and 407, alongside TTC transit hubs and a wide array of nearby amenities. Featuring ample parking, the convenience of drive-in shipping access, and a rear shipping door, this unit caters comprehensively to a variety of business requirements, ensuring smooth and efficient operations. It provides functional spaces, including an office, reception area, washroom, warehouse, and 620 sq ft strong (steel structural flooring) mezzanine with steel stairs. radiant heating Whether you're an investor or a business owner in need of operational space, this property presents a promising opportunity, Please Note The Current Business Or Name Is Not For Sale **EXTRAS** office room , 1 washroom, with reception area at the front .18.5 ft high ceiling industrial area with drive- in door and 1 man door on the back.... as well 2 exclusive parking and plenty of visitors parking....... (id:55499)
RE/MAX Ace Realty Inc.
1109 - 100 Hayden Street
Toronto (Church-Yonge Corridor), Ontario
***Design Alert! This 2 bed plus den is easily converted to a 3 bed! See attached Floor Plans! *** Tucked away on a quiet cul-dec-sac, this well managed and well maintained boutique building is just steps away from one of the most vibrant intersections in the city. Super spacious, this one-of-a-kind condo is freshly painted, polished; move in ready for some or ready for a refresh for others. A sought-after corner unit with a split plan (one bedroom in the east corner and the other in the west) this 1122 square foot condo is the largest you will find on the 11th Floor. South facing AND west facing, you can enjoy the sunshine during the day and the city lights at night. Every room has an unobstructed view looking towards the lake as do BOTH balconies. You read that right, there are two bow -front balconies; one for coffee and one for cocktails! On a clear day, you can see King and Bay! Restaurants, shops, museums, and entertainment are just minutes away. Get to where you want to go on transit. Or by car, you can head out of town in a hurry. Comes with parking, a locker, a hand full of awesome amenities and convenient concierge services. This unit is perfect for first time buyers, singles, friends, couples (with or without kids) or down sizers looking for one level living. There is flexibility for your future! This truly unique unit has been enjoyed as a 2 bedroom with an oversized office since it was first built BUT it was designed as a 3 bedroom so it can be easily converted to one! Floor plans are attached to the listing so you can compare the two layouts. A few of the options: 1. Keep the open den for an office, or make it your dining area, yoga space, music lounge, art studio etc. 2. Install one wall for a semi- private space 3. Or add four walls and a door to create the 3rd bedroom or even a gym! Come and take a look! (id:55499)
Sutton Group Old Mill Realty Inc.
4**9 - 252 Church Street
Toronto (Church-Yonge Corridor), Ontario
Spacious Brand New 1+1 bed 2 baths unit with east exposure. Bell internet included. Den can be used as second bedroom. Bright and spacious unit with floor to ceiling window, a modern kitchen, and spa-like baths. Den comes with closure, can fit a single bed or serve as your office. Spacious enough for two person or small size family. This higher-floor suite offers a cozy & warm atmosphere with a modern and practical layout. Ultra-modern chic amenities & concierge included. Close to Yonge/Dundas Square, Eaton Center, Toronto Metropolitan University (Ryerson University). Bus stop at doorstep. 4 mins to subway station. (id:55499)
Anjia Realty
3315 - 82 Dalhousie Street
Toronto (Church-Yonge Corridor), Ontario
Experience the epitome of downtown living in this brand-new suite located in the highly coveted Garden District. This suite offers an abundance of natural light through expansive windows. The sleek kitchen and spa-like bathrooms enhance the luxurious feel, ensuring your comfort and relaxation. Featuring a generously-sized bedroom and bathroom, this suite boasts an efficient layout perfect for individuals, couples, or professionals. Enjoy access to ultra-chic amenities designed to complement your lifestyle perfectly. Stay healthy and rejuvenated in the wellness zone equipped with state-of-the-art facilities and find productivity in the multi-functional shared workspace. The expansive outdoor areas offer a refreshing retreat where you can unwind and soak in the surroundings. This suite represents not just a home, but a gateway to a sophisticated urban lifestyle at its finest. Fabulous location, surrounded by famous restaurants, shopping mall ( Eaton Centre), steps away from Metropolitan University and George Brown College. Minutes to Dundas Subway station. Amenities incl: in\\outdoor yoga , 24 security, gym , meeting area, outdoor lounge secured parcel dropbox. (id:55499)
RE/MAX Hallmark Realty Ltd.
1405 - 2 Avenue Road
Toronto (Annex), Ontario
The ultimate in sophisticated urban living at Two Avenue Road, where timeless heritage meets contemporary design in the heart of Yorkville. This extraordinary two-bedroom residence is one of the largest in the building, spanning nearly 1400 square feet of impeccably designed living space. Positioned on a coveted South side, this residence offers unobstructed south views of the iconic Toronto skyline. Whether enjoying the morning sunrise or the twinkling city lights at night, the floor-to-ceiling windows frame a dynamic and inspiring backdrop. Every detail of this home exudes luxury, from the expansive kitchen equipped with top-of-the-line appliances to the three full spa-inspired bathrooms that provide a serene retreat from city life. With ample storage throughout, this residence combines practicality with elegance, ensuring your home is as functional as it is breathtaking. Residents of Two Avenue Road benefit from an unparalleled lifestyle. This boutique collection of only 65 designated smoke-free luxury rentals provides access to hotel-inspired amenities, including a state-of-the-art fitness center, concierge services, and curated communal spaces. Set in a beautifully transformed heritage tower, the building seamlessly blends historic charm with modern sophistication. Located in the heart of Yorkville, Toronto's most prestigious neighborhood, you'll be steps away from world-renowned shopping, dining, and cultural landmarks. This is more than a home- it's a lifestyle that redefines city living. Don't miss this rare opportunity to live in the crown jewel of Two Avenue Road.**EXTRAS: Valet Parking, Full Service Concierge, Hotel Amenities, Massive Gym, Outdoor Bbq Area, Full Time Concierge. Miele Appliances, Liebherr Frdg/Frzer. White Glove Service. Steps To Yorkville, Fine Dining & Shops. (id:55499)
Forest Hill Real Estate Inc.
4311 - 25 Telegram Mews
Toronto (Waterfront Communities), Ontario
Montage Condos represents one of the most coveted locations in the Waterfront and downtown area. Just steps away from the Financial, Entertainment, Fashion, and Theatre Districts, this expansive 2-bedroom, 2-bathroom unit spans 783 square feet and features a split layout as well as a private balcony, ideal for professionals working from home. The exceptional amenities include state-of-the-art fitness and weight areas, a serene yoga studio, and rooms for billiards, ping pong, games, media, karaoke, theatre, and parties. Residents can enjoy an indoor pool with jacuzzi and sauna, an outdoor rock-climbing wall, a rooftop garden, a tanning deck with lounge and barbeque facilities, and the convenience of a24-hour concierge service. (id:55499)
Royal LePage Signature Realty
7 Spruce Pines Crescent
Toronto (Victoria Village), Ontario
Brand new bartley town home at Victoria Village Community. Walking distance to crosstown LRT SLOANE station. T6 model w/1658 sq.ft. 5 Bedrooms and 4 washrooms. 9ft ceiling except ground floor. Laminate flooring throughout. One bedroom w/3 pc bath on Ground floor. Easy access from garage to house. Open concept design for 2nd floor. Walkout from sliding door to patio. Modern kitchen w/quartz countertop and stainless steel appliances. Two large bedrooms on 3rd floor w/3 pc ensuite. 10 Min Walk To The Future Golden Mile Shopping District And The Upcoming Revitalized Eglinton Square. **EXTRAS** Stainless steel fridge, dish washer, stove. Washer and dryer. No garage door opener. (id:55499)
First Class Realty Inc.
209 - 9 Spadina Avenue N
Toronto (Waterfront Communities), Ontario
AVAILABLE IMMEDIATELY! This luxury 1 Bedroom + Den and 1 Bathroom condo suite offers 525 square feet of open living space. Located on the 2nd floor, enjoy your views from a spacious and private balcony. This suite comes fully equipped with energy efficient 5-star modern appliances, integrated dishwasher, contemporary soft close cabinetry, in suite laundry, and floor to ceiling windows with coverings included. This condo features a Pool, fitness club, basketball court, indoor running track, and summer BBQ Pits. Locker is included in this suite. (id:55499)
Del Realty Incorporated
318 - 8 Mercer Street
Toronto (Waterfront Communities), Ontario
Ideal Investment Mercer St. Condo with a AAA Tenant in Place. In The Heart Of Toronto Entertainment District. One Bedroom Plus 48 Sq. Ft. Open Balcony. Open Concept. High End Finishing. Perfect Location. Steps To P.A.T.H. System, Restaurants & all the City has to Offer. (id:55499)
International Realty Firm
108 - 3830 Bathurst Street
Toronto (Clanton Park), Ontario
Experience stylish living in Clanton Park with this freshly painted condo featuring 9 ft ceilings, custom built-ins in the den and primary bedroom for ample storage, and a rare oversized terrace perfect for outdoor entertaining, relaxation, or a personal garden, easy access to Yorkdale mall, GO Station, York Mills & Wilson subway stations, TTC, highways, restaurants, and shopping, along with premium building amenities including a 24-hour concierge, visitor parking, party room, kids play area, pool, TV room, gym, recent upgrades such as a new dishwasher (2023), new microwave (2022), and a replaced toilet (2024), a family-friendly community near public and private schools and daycares, and an upcoming improvement with the installation of EV charging stations. all complemented by one parking spot, one locker. (id:55499)
New Era Real Estate
36 James Street S Unit# 303
Hamilton, Ontario
Life at the Pigott Building offers the perfect blend of character, convenience, and urban vibrancy. As you enter the, you'll be struck by the beautifully restored marble archway and dark marble accents with light-colored stone walls. Experience downtown living at its finest. From the moment you step outside, the energy of the city surrounds you, trendy cafes, boutique shops, and some of the best restaurants Hamilton has to offer are all just minutes away. Commuters will enjoy the ease of having public transit just steps from the building's entrance, with the GO station a short walk away. McMaster University is also close by, making this location ideal for students and professionals alike. This spacious 1 bedroom, 1 bathroom condo spanning over 700 sqft, seamlessly blends open-concept design with sleek ceramic accents and a bright atmosphere. Inside the unit, the design creates a sense of space and flow, perfect for relaxing or entertaining. Thoughtfully arranged closets offer plenty of storage, while large windows bring in natural light, adding warmth and brightness to the living space. To top it off, this unit includes rare exclusive underground parking and storage locker. Amenities include exercise room, indoor pool and party room. Heat and water include in condo fees. ***Comes With One Underground Parking And One Storage Locker. (id:55499)
Right At Home Realty
Right At Home Realty Brokerage
1302 Four Mile Creek Road
Niagara-On-The-Lake (108 - Virgil), Ontario
Rare Opportunity to Lease a One-of-a-Kind 4+1 Bedroom, 5 Bathroom Fully Furnished Home. This extraordinary residence offers everything your heart has ever desired. Nestled on a stunning property with a circular driveway, this home is surrounded by unparalleled landscaping, a fairy tale-inspired, manicured yard creates an enchanting atmosphere, perfect for those seeking a blend of elegance and tranquility. As you enter through the impressive foyer, you are greeted by a winding staircase that leads to four spacious bedrooms. The master suite is a true retreat, complete with a luxurious 3-piece ensuite. All interior doors are solid, raised panel pine, showcasing fine craftsmanship throughout. The superb kitchen is designed to perfection, featuring state-of-the-art built-in appliances that will satisfy even the most discerning chef. Patio doors open to breathtaking views of the meticulously maintained interlocking brick patio and lush lawn, leading down to the tranquil 4 Mile Creek ideal for summer canoeing or simply relaxing by the water. Indoors, the home offers an incredible private oasis with a stunning indoor pool, allowing you to enjoy year-round swimming, no matter the weather. This exceptional feature adds a whole new level of luxury and leisure to the property. A standout feature of this home is the fully finished basement, which has been completed to the same high standard as the main floors. It includes a games room with a pool table, a fireplace, a custom bar, and additional patio doors that allow for seamless indoor-outdoor living. This is a rare opportunity to lease a truly one-of-a-kind property that offers unparalleled luxury, comfort, and convenience. (id:55499)
Revel Realty Inc.
313 Hillhurst Boulevard
Toronto (Englemount-Lawrence), Ontario
313 Hillhurst Boulevard is a brilliantly designed, well constructed large family home measuring 6315 square feet of Impeccably finished space, this light-filled and lofty residence features soaring ceilings, 7 bedrooms, 7 washrooms and custom millwork throughout, including a fully applianced modern kosher kitchen with breakfast area and 2-story sitting room featuring floor to ceiling windows. Well appointed private study/office with double door entry & custom millwork + separate workstation with double pocket door entry. Intimate or large gatherings can be graciously hosted in the expansive living / dining room. Additional features include: top level primary bedroom with 2 sided gas fireplace, balcony, large dressing room and 5 piece ensuite bath. This home has 2 forced air gas furnaces, 2 central air conditioning systems, heated driveway & walkways, heated washroom floors, Passover kitchen, 2 bed - 2 bath guest suite with kitchenette, indoor gym, outdoor sports court and much more! (id:55499)
Harvey Kalles Real Estate Ltd.
611 Simcoe Street
Niagara-On-The-Lake (101 - Town), Ontario
Be first to debut this premium stunning stone & stucco custom built home in a highly desirable area of Old Town Niagara-on-the-Lake. 2 minute walk to the ever so popular social hub, the community centre where you will find a popular cafe, gym, library and meeting place for many recreational activities. Also a short walk to downtown, restaurants, theatre, shops, trails, wineries and more. So many options of living a full and happy life here. This home boasts over 4600 SF of finished living space which includes a total of 6 bedrooms & 4 bathrooms. Beautifully updated with amazing private outdoor living space which includes floor to ceiling stone fireplace, hot tub, seating for all your guests and enjoy outdoor dining or taking in a game on the television. The house is encircled by stunning trees and shrubbery and long views. There is an updated kitchen with stone countertops, white premium cabinetry and S/S appliances, electric car outlet, large premium windows throughout the home (most have been replaced) for views of greenery from all windows. The main floor includes a spacious living room with walkout, gas fireplace, separate dining room, eat-in-kitchen, guest bathroom and main floor bedroom. Upstairs you will find 3 additional bedrooms, plus a finished loft attic area, 2nd level laundry room, separate entrance from 2nd level to outside. The lower level (perfect for in-laws or adult children) has 2 bedrooms, 1 full bath complete with full kitchen and all appliances, new carpet, freshly painted. There are so many updates, please see the long list that can be seen as one of the photos. This home is spotless and a pleasure to show. Just move in and enjoy all that this home and Niagara-on-the-Lake has to offer. (id:55499)
Right At Home Realty
1373 Calais Drive
Woodstock (Woodstock - North), Ontario
Welcome to 1373 Calais Dr. This beautiful semi-detached home is sure to impress. You enter this home into a tiled foyer. The main floor boasts a large open concept great room overlooking the dining area and kitchen with S/S appliances with lots of cupboard space. The upper level features 3 large bedrooms, Primary bedroom with walk In closet and 3 piece Ensuite. Convenient 2nd floor laundry room, 4 pieces main bath. The basement is partial finished with a Rec room and three piece bath. A true Gem don't miss out! (id:55499)
Homelife/miracle Realty Ltd
447 Stirling Avenue S
Kitchener, Ontario
Modern & recently built semi detached legal duplex w/ beautiful stone curb appeal and modern finishes throughout that suits all your needs. 2 car tandem parking. Inside you're greeted with soaring 9' ceilings, large windows, 12x24 tiles from foyer to the fully open concept kitchen LR & DR. The gorgeous kitchen feat breakfast bar, appliances, espresso cabinets, Dbl sink, breakfast bar that over looks the spacious family size LR/DR w/ high end laminate flrs. Sliding door to deck & your own backyard. Wide carpeted staircase leads to 2nd level. Laminate flrs continue throughout the 3 excellent size bedrooms, 2nd floor private laundry. Modern 4 pc semi ensuite bathroom to the master. Centrally located with quick access to Hwy 8. Possession April 1st 2025. Upper unit only. Monthly rent plus 70% of gas & water, 100% of hydro & hot water tank rental. (id:55499)
Century 21 Millennium Inc.
9 Holcomb Terrace
Hamilton (Waterdown), Ontario
Beautiful 1year old Semi Detached 2190 sqft Home with Spacious Open Concept Design. Fully Upgraded Kitchen, Quartz Countertop with backsplash, upgraded tiles, Hardwood Floors throughout, featuring: 9ft ceilings, 4 bedrooms, 3 bathroom's, primary bedroom has 4pc ensuite and walk in closet, 2nd floor laundry. Close to major highways, Aldershot GO Station. (id:55499)
Royal Canadian Realty
45 - 59 Orange Mill Court E
Orangeville, Ontario
3 Bedroom With One- 4 Pieces Bathroom Upstairs, Large Bedroom Primary Bedroom And 2 Great Size Additional Bedrooms On 2nd Floor.Renovated Kitchen Featuring Island, Stainless Steel Appliances, And White Cupboards & Open Concept.Living Room Is Bright And Combines With Dining That Walks Out Onto Newer Deck. Brand New Dishwasher And Furnace. Bright & Spacious End Unit Condo Townhome Located In Downtown Orangeville. Close To All Amenities, Schools & Great Commuter Location. With Renovated Kitchen Featuring Island, Stainless Steel Appliances, White Cupboards & Open Concept. Living Room Is Bright And Combines With Dining That Walks Out Onto Newer Deck.Renovated 4 Piece Bathroom Upstairs.Brand New Furnace And Dishwasher.Den Is A Garage Place However Seller Is Using As Home Office. A Den Combines With Garage, Space Adds Lots Of Additional Living Space. (id:55499)
RE/MAX Real Estate Centre Inc.
205386 County Rd 109
East Garafraxa, Ontario
Opportunity is knocking. This bungalow sits on just over half an acre and has a separate entrance to a basement apartment. Surrounded by Business park zoning and has its own entrance to Hwy 109. The future possibilities are endless. Clean and located close to everything in Orangeville. The double car garage once hosted a hair salon. Come and see it for yourself. (id:55499)
RE/MAX Real Estate Centre Inc.
52 Watt Street
Guelph (Grange Road), Ontario
Luxurious Model Like Home In A Family Neighbourhood. This Beautiful Detached Home Has Been Fully Renovated, Offers Large Extended Driveway With Landscaping & Great Finishes Throughout The Inside. Open The Front Door To An Open Concept Main Floor. Custom Chefs Kitchen With Quartz Countertops, Engineered Hardwood, Upgraded Trim, And Great Family Space With Fireplace Feature Wall. Oak Stair Case With Iron Pickets Lead To 3 Great Sized Bedrooms On The Second Floor With 4 Piece Bathroom &Heated Flooring. LEGAL Basement Offers Great Secondary Living Space, Updated Bathroom, Vinyl Flooring And Egress Window. Make This Your Next Dream Home And Come Have A Look At 52 Watt St. (id:55499)
Royal LePage Signature Realty
Lot 1 Pike Creek Drive
Haldimand, Ontario
Custom Built Keesmaat 2 bedroom Bungalow in Cayugas prestigious, family orientated High Valley Estates subdivision. Great curb appeal with stone, brick & sided exterior, attached garage, & back covered porch with composite decking. Newly designed Jeffery model offering 1237 sq ft of beautifully finished, one level living space highlighted by custom Vanderschaaf cabinetry with quartz countertops, bright living room, dining area, 2 spacious MF bedrooms including primary suite with chic ensuite, 9 ft ceilings throughout, premium flooring, 4pc primary bathroom & desired MF laundry. The unfinished basement allows the Ideal 2 family home/in law suite opportunity with additional dwelling unit in the basement or to add to overall living space with rec room area, roughed in bathroom & fully studded walls. The building process is turnkey with our in house professional designer to walk you through every step along the way multiple plans to choose from. Cayuga Living at its Finest! (id:55499)
RE/MAX Escarpment Realty Inc.







