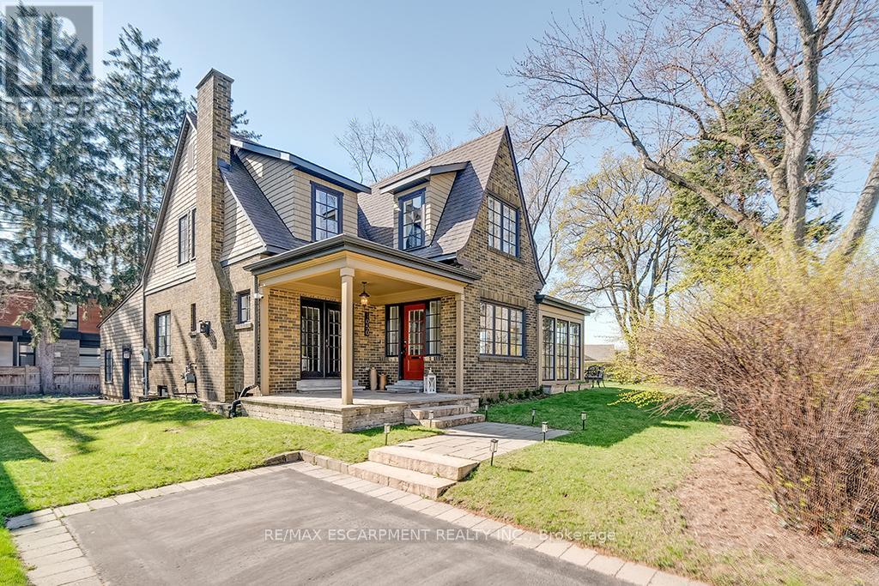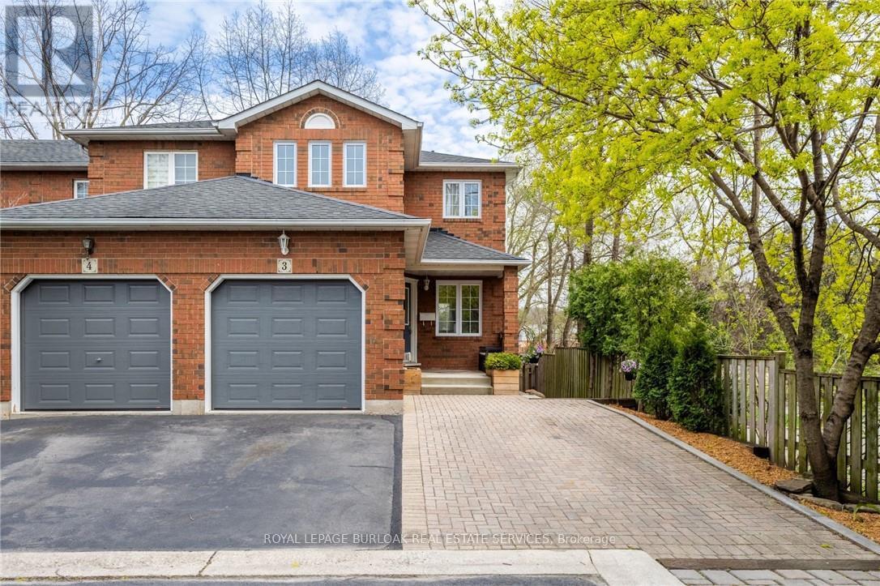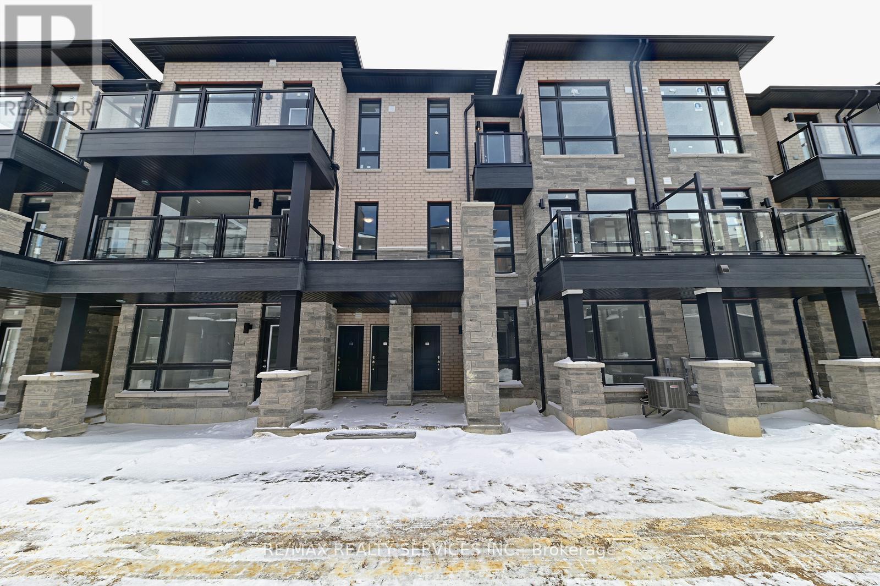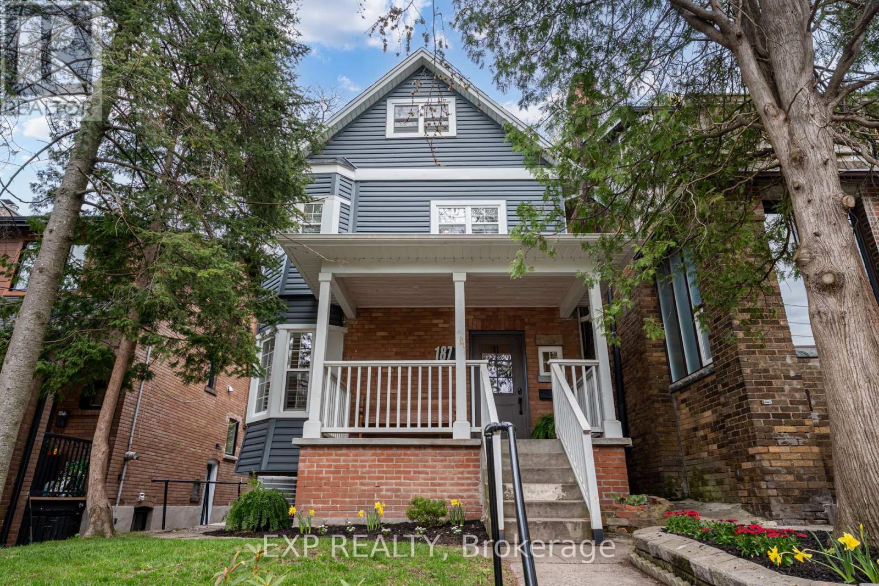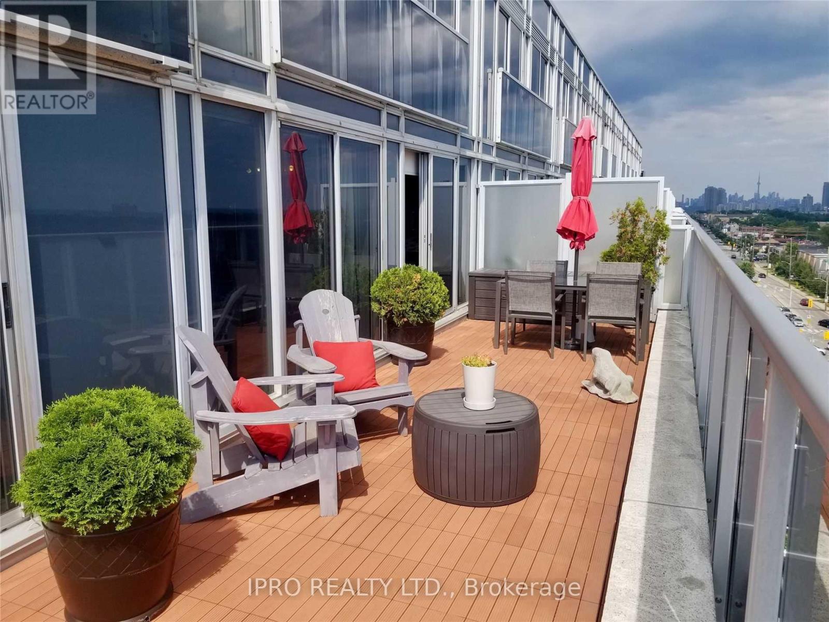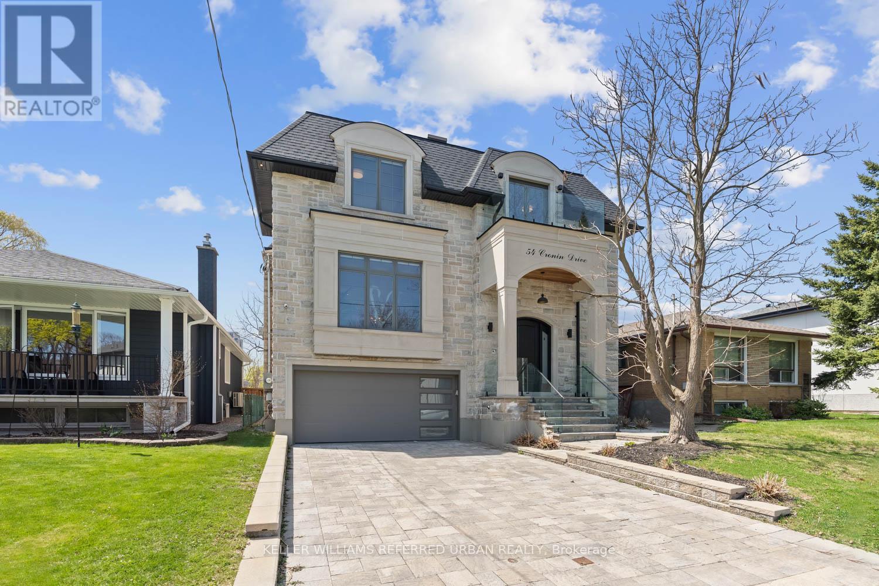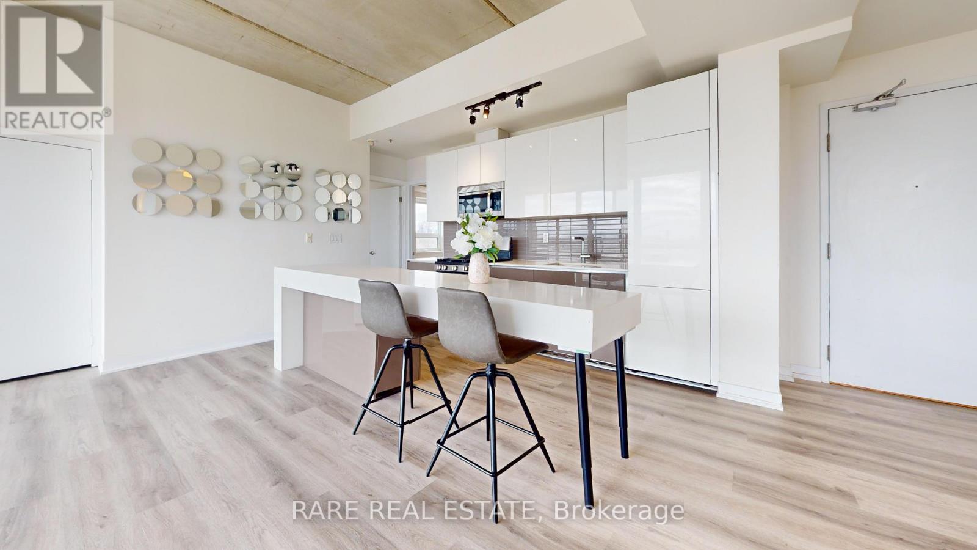1050 Mohawk Road
Burlington (Lasalle), Ontario
Beautifully upgraded character home in Aldershot's exclusive "Indian Point"! Just steps to downtown, the bay/lake, restaurants, shops, parks, highway access and the Burlington Golf & Country Club! Stunning custom kitchen with granite, coffered ceiling, stainless steel appliances, gas cooktop and a subway tile backsplash. Spacious family room with vaulted ceiling and a walkout to a large patio overlooking a tranquil outdoor setting. Living room with gas fireplace and large separate dining room with bay window and wainscoting opens to a charming sunroom with tray ceiling and walkout. The upper level features three bedrooms including two with stunning views of Burlington Bay and a primary bedroom with spa-inspired 5-piece ensuite and a separate dressing room! Hardwood floors, crown moulding, pot lighting and loads of natural light throughout! Main level laundry/mudroom with inside entry from a double garage with EV charger and two driveways with combined parking for at least 8 cars. 3+1 bedrooms and 2.5 bathrooms. (id:55499)
RE/MAX Escarpment Realty Inc.
4028 Millar Crescent
Burlington, Ontario
Cottage living within city limits. Nestled on a hill is this stunning home in a spectacular setting. You will be captivated by the cozy open plan with gorgeous views from every window. This lovely home boasts a modern, large kitchen open to a spacious great room and a generous patio that overlooks the city. You will find 3 bedrooms and 2 full baths on this level. The lower level offers a charming family room with wood burning fireplace, an additional bedroom, full bathroom and office.(Could easily be an in-law suite with separate entrance). This 1.7 acre property has an incredible outdoor entertainment area with inground pool, outdoor kitchen, gas fireplace and seating area. This property is a nature lovers paradise with 2 ponds surrounded by a horseshoe rock quarry wall, home to a nesting pair of Great Horned Owls and a visiting Blue Heron. (id:55499)
RE/MAX Escarpment Realty Inc.
21 Fallgate Drive
Brampton (Credit Valley), Ontario
Beautiful 4+1 Bedroom, 5 Bathroom Fully Detached Home Near Mount Pleasant GO! Welcome to this spacious and upgraded fully detached home featuring 4+1 bedrooms and 5 bathrooms, ideally located just minutes from Mount Pleasant GO Station in a vibrant, family-friendly neighborhood. Key Living and dining rooms combined for open-concept entertaining Separate family room perfect for relaxed family gatherings2 primary bedrooms on the second floor, each with its own ensuite3 full bathrooms on the second level rare and ideal for large families ,Professionally finished basement by the builder with 1 bedroom and full bathroom perfect for extended family or guests ,Freshly painted throughout with brand new wood floors on the second floor ,Modern kitchen with stainless steel appliances, ample cabinetry, and breakfast area, Double-door entry, quality finishes throughout, This move-in ready home combines space, convenience, and location just steps from parks, schools, transit, and shopping. (id:55499)
RE/MAX Realty Services Inc.
40 Hamilton Court
Caledon, Ontario
Offering Corner Lot with ample of natural lighting, 4 Bedroom, 4 Washroom Home situated on a quiet court in the sought-after Southfield community. Featuring a Double Door Entry, Separate Living and Family Areas, Hardwood Floors and Pot Lights on the main floor, Custom Kitchen featuring Quartz Countertops and extra storage space with huge central island for intimate family gatherings. Second floor Separate Laundry for convenience. Legal Basement Apartment Registered As 2nd Dwelling. No Side Walk - Total 6 Cars Parking and custom shed for extra storage in the backyard. (id:55499)
RE/MAX Hallmark Chay Realty
209 - 2870 Dundas Street
Toronto (Junction Area), Ontario
Hard Loft Dreams Are Made Of These! Welcome Home To The Heart Of The Junction. Spacious 2 Bedroom, 1 Bathroom Suite Offering Open Concept Living, Dining, & Kitchen. Exposed Brick Feature Walls & Quality Finishes Throughout. Large Windows Offer An Abundance Of Natural Light. Modern Kitchen With Like-New, Full-Sized, Stainless Steel Appliances & Stone Countertops. 3Pc. Bathroom. Laundry Ensuite. Building Is Centrally Located Steps From Cafes, Restaurants, Groceries, Parks, Schools & TTC. (id:55499)
Psr
13 - 3071 Treadwells Drive
Mississauga (Applewood), Ontario
Discover Elegance & Convenience In This Modern, Tasteful and Spacious Family Home! Mosaic Tiles Greet You In the Oversized Foyer, which conveniently Accesses the Garage. The Main Floor is flooded with Natural Light, Contains 9 Ft. ceilings, Hardwood Flooring Throughout, A Napolean Electric Fireplace, California Shutters, Upgraded Light Fixtures, & A Large Dining Room. Complete with Custom Accent Walls, & a Walk-Out to a Great Size Balcony with a Gas BBQ Connection. Prepare Meals In This Refreshed Kitchen W/stone Countertops, S/S Appliances & Undermount Lighting. Upstairs Beholds Three Bright & Spacious Bedrooms with a Newly Renovated Ensuite Bath In the Primary Bedroom. The Versatile Ground Level Contains a 2 Piece Bath & Can Easily Be a Family Room, A Huge Office, or a Large Extra Bedroom which walks out to a Private Fenced Yard. (id:55499)
RE/MAX Real Estate Centre Inc.
3962 Renfrew Crescent
Mississauga (Erin Mills), Ontario
Welcome To 3962 Renfrew Crescent, A Stunning 4-Bedroom, 4-Bathroom Detached Home In The Sought-After Neighbourhood Of Erin Mills. With Nearly 2,600 Square Ft. Above Grade Plus A Fully FinishedBasement, This Residence Boasts Exceptional Curb Appeal, Featuring A Professionally Landscaped FrontYard With An Interlock Entry, A 2-Car Garage, And A Driveway With Parking For Two Additional Vehicles.Inside, The Grand Foyer With A Solid Wood Staircase Welcomes You Into A Thoughtfully Designed Layout.The Main Floor Includes A Formal Living Room For Family Gatherings, A Formal Dining Room Perfect ForHoliday Dinners, And A Spacious, Fully Renovated Eat-In Kitchen With Ample Cabinetry, Built-In StainlessSteel Appliances, Granite Countertops, A Tile Backsplash, And A Walkout To The Fully Fenced Backyard. ACozy Family Room With Hardwood Floors And A Wood-Burning Fireplace Completes This Level. Upstairs,The Large Primary Suite Offers A Walk-In Closet And A Beautifully Updated 4-Piece Ensuite, Along WithThree Additional Bedrooms And An Updated Main Bathroom. The Fully Finished Basement Provides ExtraLiving Space With A Large Recreation Room, A 2-Piece Bath, Ample Storage, And A Cold Cellar. Located OnA Family-Friendly Crescent Close To Shopping, Schools, Parks, Public Transit, And Major Highways, ThisHome Offers A Short Commute To Downtown Toronto And Toronto Pearson Airport. Dont Miss TheOpportunity To Call This Exceptional Property Your Home! Extras: Roof & 3 Kitchen Skylights (2019 w/Transferable Warranty until 2034), Furnace (2018), A/C (2018), UpperMain Bath (2025), Basement Flooring (2024),Gutters(2023),Kitchen(2015),Garage Doors(2017), SlidingGlass Door & Various Windows (2015) (id:55499)
Keller Williams Real Estate Associates
4039 Medland Drive
Burlington (Rose), Ontario
Nestled In The Prestigious Millcroft Community, 4039 Medland Drive Offers 3 Bedrooms, 4 Bathrooms, And A Finished Walkout Basement,Backing Onto A Serene Ravine For Ultimate Privacy. This Rare End-Unit Townhome Is Flooded With Natural Light And Features A Single-CarGarage With A Driveway For Two. Inside, The Open-Concept Dining Area Is Perfect For Entertaining, While The Living Room Boasts A StrikingStone Gas Fireplace And A Large Window Overlooking The Backyard. The Upgraded Kitchen Offers Quartz Countertops, A Tile Backsplash, ABuilt-In Pantry, High-End Stainless Steel Appliances, A Centre Island, And A Walkout To A Raised DeckAn Ideal Spot To Enjoy Morning CoffeeAmidst Nature. Upstairs, The Primary Suite Features A Walk-In Closet And A 4-Piece Ensuite, Complemented By Two Additional Bedrooms And A Convenient Laundry Room. The Finished Walkout Basement Includes A Spacious Family Room With A Gas Fireplace, An Office Nook, A 3-PieceBathroom, A Large Storage Room, And Access To The Backyard A Perfect Space For Relaxing On Summer Evenings. Located Near Top-Rated GolfCourses, Schools, Shopping, Dining, And Major Highways, This Home Provides A Seamless Commute To Downtown Toronto And The Airport. A True Pride Of Ownership In One Of Burlingtons Most Coveted Neighbourhoods! (id:55499)
Keller Williams Real Estate Associates
6792 Gracefield Drive
Mississauga (Lisgar), Ontario
OPEN HOUSE- MAY 3RD, 4TH- 2-4PM. DO NOT MISS THIS HOME! FIRST TIME OFFERED IN A HIGHLY COVETED POCKET OF LISGAR! METICULOUSLY MAINTAINED WITH FABULOUS CURB APPEAL! WALK INTO THE GRAND ENTRANCE! WELL LAID OUT FLOOR PLAN WITH A FORMAL LIVING ROOM (PERFECT FOR ENTERTAINING), A SEPARATE DINING ROOM FOR ALL OF YOUR CELEBRATIONS, AN UPDATED KITCHEN FEATURING A CENTRE ISLAND, STAINLESS APPLIANCES, A WALKOUT TO YOUR PRIVATE YARD AND O/LOOKS THE UPDATED FAMILY ROOM WITH A GAS FIREPLACE! 4 GENEROUS SIZE BEDROOMS ON THE 2ND LEVEL WITH 2 FULL BATHS! WANT MORE PRIVACY? THE FINISHED BASEMENT FEATURES A 5TH BEDROOM, 3 PCE BATH, AND A BAR. ROUGH/IN FOR A KITCHEN AS WELL. TOO MANY UPGRADES TO LIST. IT'S A MUST SEE!! (id:55499)
Royal LePage Realty Plus
26 Crane Avenue
Toronto (Humber Heights), Ontario
Spacious and well maintained 3 bedroom bungalow in the desirable Humber Heights neighbourhood in Etobicoke. This solid brick bungalow is situated on an expansive 50' x 125' lot. The main floor features a bright and inviting living and dining area, an eat-in kitchen with plenty of cabinetry, and three generously sized bedrooms with large windows and ample closet space. The expansive lower level includes a full basement with a separate side entrance - great for extra income potential or an in-law suite. Situated on a quiet, tree-lined street with a private backyard, attached garage, and private driveway. Located in a family-friendly neighbourhood known for its excellent schools, parks, and easy access to TTC, major highways, shopping, and more! An excellent opportunity in one of Etobicoke's most established and convenient communities. (id:55499)
RE/MAX Professionals Inc.
3 - 146 Plains Road E
Burlington (Lasalle), Ontario
Beautifully updated and move-in ready, this end-unit townhome is located in Pine Tree Lane, a boutique enclave of just 8 homes that is effectively a freehold with low condo fees of only $80/month for road maintenance and snow removal. This private and quiet community provides exceptional value. The open-concept main floor is perfect for entertaining, featuring a spacious kitchen with an island and wine fridge. The kitchen is outfitted with stainless steel appliances, including an induction cooktop, microwave convection oven, dishwasher, fridge, and a vented hood fan. Finishes include granite countertops, ceramic tile flooring, and backsplash. The bright living and dining areas feature engineered hardwood flooring, LED pot lights, and crown molding. Sliding doors open to a generous deck with a natural gas BBQ hookup, ideal for outdoor gatherings. Off the foyer, you'll find a convenient powder room and direct access to the garage. Upstairs, the two large bedrooms each offer engineered hardwood floors and ensuite bathrooms. The primary suite includes a walk-in closet with a custom organizing system. The lower level offers additional living space with a spacious family room, vinyl click plank flooring, and French doors that open to a covered patio, complete with a natural gas connection for BBQ and enhanced privacy. A 3-piece bathroom with shower, laundry room, and ample storage complete the lower level. The attached single-car garage includes a garage door opener and remotes, a fold-down workbench, 240-volt outlet, and built-in shelving. The driveway and interlock walkway accommodate two additional vehicles with plenty of visitor parking available. Enjoy low utility costs thanks to upgraded insulation, a high-efficiency hybrid heat pump with forced-air furnace and A/C, central vacuum, and new triple-pane thermal windows throughout. Tucked away in a peaceful, private setting, this home is also ideally located, close to highway access, schools, churches, shops & GO Stn. (id:55499)
Royal LePage Burloak Real Estate Services
474 Mayzel Road
Burlington (Brant), Ontario
Beautifully maintained 3+1 bedroom brick bungalow with attached garage in prime south Burlington central. Nestled on a landscaped 64.99' x 127.74' lot, and perfectly located just steps from an incredible array of amenities. An ideal blend of comfort, convenience, and charm. Spacious living room features a cozy gas fireplace and hardwood floors, flowing into a bright dining room with sliding doors to the sunroom, perfect for enjoying views of the back garden and access the patio. The kitchen has wood cabinetry and ceramic tile flooring, offering plenty of space to entertain. Three generous bedrooms and a well-appointed 4-piece main bathroom complete the main level. Additional attic storage is easily accessed with a retractable ladder. The fully finished lower level has in-law suite potential, featuring a large recreation room with gas fireplace and wet bar, a spacious bedroom, a 5-piece bathroom, an exercise room, and a utility/laundry room. Private driveway accommodates three vehicles, and the garage offers convenient backyard access through a secondary garage door. Outdoor enthusiasts will love the vibrant gardens filled with perennials and fruit trees. Unbeatable location steps to Central Park, the library, Seniors Centre, Bandshell concerts, Student Theatre, Central Arena, YMCA, tennis and pickleball courts, leash-free dog park, lawn bowling and curling facilities, bike paths, baseball diamonds, and soccer fields. An easy stroll to downtown shops and restaurants. This is an exceptional home in an exceptional community. (id:55499)
Royal LePage Burloak Real Estate Services
78 - 9460 The Gore Road
Brampton (Bram East), Ontario
Located in the Heart of Castlemore Condo Townhouse with 2 bedrooms, 2 bedrooms, 2 washrooms, Ensuite laundry, detached car garage , mail box, 9f ceilings , hardwood floors with modern kitchen with walkout balcony. Great room also can use as 3rd bedroom. Open concept kitchen with great room, lots of natural sunlight. Upper level 2 spacious bedrooms, access to balcony. Convenient to all schools, plaza, transit, 407, and 427 hwy, costco near temples. (id:55499)
RE/MAX Realty Services Inc.
5625 Whistler Crescent
Mississauga (Hurontario), Ontario
Welcome to this cozy, family-orientated semi-detached home located in one of Mississaugas most central and convenient neighborhoods. This well-maintained property features an updated driveway and garage door, a newer storm and entry door, and a finished basement(2020)perfect for additional living space or a home office. Enjoy excellent connectivity with easy access to Highways 401 and 403, nearby public transit, and the upcoming Light Rail Transit (LRT) line just steps awaymaking commuting a breeze. Surrounded by a wide variety of local restaurants, everyday conveniences, and charming eateries, this home is also just a short walk to Schools, Parks, and Highland Farms and minutes from Square One shopping centre. A great opportunity for families or investors seeking a move-in-ready home in the heart of Mississauga. (id:55499)
Ipro Realty Ltd.
104 Coolhurst Avenue
Brampton (Northwest Brampton), Ontario
Brand new 4 bedroom, 4.5 bathroom . 2 car garage freehold townhome . high end finished, high end appliances. The open-concept kitchen is perfect for entertaining , Features 9 Ceilings, An Elegant Staircase, A Bright Great Room With An Upgraded Electric Fireplace, And A Modern Kitchen With Brand-New Appliances, Finished Basement With 4pc Bathroom, Main And Second Floor All Hardwood Floor. Close to All Amenities Including Shopping Mall , Park ,Great community, close to parks, public transportation, School And Public Transit. Tenant Pays All Utilities Gas, Electricity, Water. Hot water Tank. (id:55499)
Right At Home Realty
524 Salem Avenue N
Toronto (Dovercourt-Wallace Emerson-Junction), Ontario
Welcome to 524 Salem Ave. Embrace a Remarkable Chance to Possess a Charming, Fully Detached 2+1 Bedroom, 2 Bathroom Bungalow Nestled in a Prime Location! A Hidden Gem, smack dab, in the middle of the highly Sought-After Davenport area, steps from Wychwood, Corso Italia, Regal Heights and Dovercourt Village. You'll Enjoy the Character and Convenience this Area Offers, The Convenience of Shops, Restaurants, Cafes & excellent public transit options. This meticulously cared for home features an updated eat-in kitchen with stainless steel appliances, high Ceiling on main floor, large 2 Car Garage and Separate entrance to finished basement. 89 Walk Score! Potential to construct a Laneway Suite (Due Diligence Required). (id:55499)
Royal LePage Premium One Realty
3027 Rivertrail Common
Oakville (Go Glenorchy), Ontario
Welcome to this stunning 6-year-old townhouse, a masterpiece built by Remington Homes, offering modern living at its finest. Linked only by the garage on one side, this home combines privacy with convenience in a family-friendly neighborhood. Boasting 3 bedrooms and 4 washrooms, the home is thoughtfully designed to meet the needs of today's homeowners. Enter through double doors into a bright and airy main floor with 9-foot ceilings and gleaming hardwood flooring. The open-concept layout seamlessly connects the living area, featuring a cozy gas fireplace and sunlit large windows, to the modern kitchen. A chefs dream, the kitchen is equipped with quartz countertops, subway tile backsplash, stainless steel appliances, a gas range, ample storage, a breakfast bar, and an eat-in area overlooking the fully fenced backyard ideal for outdoor relaxation and entertaining. Automated Zebra blinds throughout the home add a touch of modern elegance, while direct access to the garage enhances convenience. Upstairs, the hardwood stairwell leads to three generously sized bedrooms with plush broadloom flooring and expansive windows. The primary bedroom is a sanctuary with a walk-in closet and a luxurious 4-piece ensuite featuring a upgraded glass shower. The additional bedrooms are versatile, perfect for family, guests, or a home office. The fully finished basement expands the living space with a large recreation room, a 3-piece bathroom with upgraded glass shower, a laundry area, & abundant storage, making it ideal for entertainment or personal retreats. Enjoy the fully fenced backyard with a gas BBQ hookup for your summer entertainment. Located near top-rated schools (Oodenawi PS - 5 minute walk to school, Forest Trail French Immersion, Whiteoaks High School.), parks, & public transit, this home offers unparalleled convenience. Whether you're hosting gatherings, enjoying family time, or simply unwinding, this home is ready to meet all your needs! (id:55499)
Keller Williams Real Estate Associates
2476 Mainroyal Street
Mississauga (Erin Mills), Ontario
Welcome to this unique avail semi-det home, with dbl car gar and extremely deep yard, ideally situated in one of Erin Mills most desirable neighbourhood-a peaceful, fam-friendly enclave known for its strong sense of comm, abundant green spaces, and an excepl feeling of safety and wellbeing. This beaut maint 3 bdr, 2 bath home blends timeless charm with modern updates and has been thoughtfully designed to meet the needs of todays fam. From the moment you step inside, youll be greeted by rich hrd flrs that flow seamlessly thru the main and upper lvls, creating a warm and cohesive liv space. The generous liv and din areas are perfect for entertaining or cozy fam gatherings. Lrg, updated kit features granite countertops, a stylish stone bcksplash, and modern cab, all opening into a bright eat-in area ideal for everyday meals. This room features a stepped ceiling with a beaut light fix accented by an elegant ceiling medallion. The eat-in kit is not only stylish but also functional, offering dir access to the bkyd and making outdoor dining and entertaining a breeze. Sl glass doors lead direct from the kit to a fully fenced and private bkyd oasis, complete with a spacious wooden deck and a lower-level seating area under a charming gazebo, offering both sunlit and shaded options for outdoor enjoyment. Upstairs, the prim bdr provides a peaceful retreat, complete with a walk-in closet and a walk-thru closet leading into semi-ensuite access to the updated 4-piece bath. Two addit bdrs offer ample space and natural light, perfect for children, guests, or a home office setup. Hwd stairs lead to the fully fin bsmnt, which incl a large rec rm, office area, and plenty of storage, making it ideal for a growing fam, home buss, or multi-generational living. This home incl a dbl-car gar cov fr entr with glass block wall/mudrm, and prkg for up to 3 more cars. Min from top schools, UofT Miss, parks, trails, shop, trans, and HWY. This is a rare opportunity to own a move-in-ready home. (id:55499)
Royal LePage Terrequity Realty
92 Morley Crescent
Brampton (Central Park), Ontario
***ABSOLUTELY STUNNING*** Modern Elegance in Prime Location! Discover urban luxury in this stunning townhouse nestled in the heart of a vibrant neighbourhood. Boasting contemporary design and spacious interiors, this home offers the perfect blend of comfort and style. Step inside to find an open-concept layout flooded with natural light, highlighting sleek finishes and premium fixtures throughout. The gourmet kitchen is a chef's dream, complete with stainless steel appliances and ample counter space. Upstairs, the master suite provides a serene retreat with generous closet space. Additional bedrooms offer flexibility for guests or home office needs. Outside, a private patio invites relaxation and entertaining, ideal for enjoying evenings under the stars. Conveniently located near shops, restaurants, and parks, this townhouse offers unparalleled urban living. Don't miss out on the opportunity to make this sophisticated residence your new home! (id:55499)
Royal LePage Meadowtowne Realty
187 Clendenan Avenue
Toronto (High Park North), Ontario
Nestled in the coveted High Park neighbourhood, this breathtaking 2-story detached home on an expansive 31.5 x 198.33 lot is a rare find. Completely reimagined in 2019/2020, this property was rebuilt from the studs up, boasting a new roof, framing, electrical, HVAC, plumbing, waterline, insulation, windows, and moreall professionally executed with permits.This home offers unparalleled versatility, currently configured as a stunning duplex but easily adaptable into a magnificent single-family residence. The main level features a bright one- or two-bedroom suite with an open-concept modern kitchen, complete with a sleek island, flowing seamlessly into a spacious living room overlooking the serene backyard. Rich oak hardwood floors, a private patio, a 3-piece bathroom, and in-suite laundry complete this inviting space.The second and third levels house a sophisticated three-bedroom suite, designed for comfort and style. An open-concept kitchen with abundant storage and a peninsula island connects to a sunken dining and living area, accented by custom built-ins. Oak hardwoods run throughout, complemented by a pristine 4-piece bathroom, in-suite laundry, and a grand third-floor bedroom. A private deck off the living room leads to a backyard oasis, featuring a playground, basketball court, large garage, and shed-perfect for family fun or quiet retreats.Surrounded by mature trees, this expansive lot feels like a countryside escape while remaining steps from urban conveniences. Thoughtfully designed for multigenerational living or flexible use, every detail of this home exudes quality and care. Move-in ready and brimming with possibility, 187 Clendenan Ave is more than a home, its a lifestyle waiting for you to claim. Located walking distance to both High Park and Bloor West Village, Runnymede PS, Ursula Franklin, Humberside CI, Short Walk to Subway, TTC, Up Express Train for access to Airport or downtown, Bloor Boutiques, Shops and Restaurants. (id:55499)
Exp Realty
Ph919 - 1040 The Queensway Avenue
Toronto (Islington-City Centre West), Ontario
This Very Unique Stunning 3 Bed 3 Bath Corner Penthouse Unit Offers Abundance Of Light, Storage, And Space. Featuring Open Layout, Lake, CN Tower, City, And Other Magnificent Views. Approximately 1200 Sq Ft of Living Space Plus 500 Sq Ft Of Wrap-Around Terrace And 2nd Level Balcony. Open Concept Beautiful Kitchen With Cherry Wood Cabinets, Movable Center Island, And Granite Counters Is Amazing For Family And Entertainment. Bedroom Split Layout. Oversized Primary Bedroom Has Its Own, Facing South West, Large Open Balcony That is Great For Exercise/Yoga/Tanning. Warm 5" Wide Plank Maple Hardwood Is Laid Throughout Entire Apartment. Marble Counters And Floors In All Bathrooms, Maple Stairs. Water, Heat, and A/C Included In the Maintenance Fee. Easy Access To Gardiner, Hwy 427, And Downtown. Public Transit, Great Schools, Restaurants, Movies, And Shopping. Pictures Were Taken Before Current Resident Moved In. Furniture, Paintings, and Decorations Shown On The Pictures Are For Illustration Purposes Only And May Vary From Those That Are Currently In The Unit. (id:55499)
Ipro Realty Ltd.
54 Cronin Drive
Toronto (Islington-City Centre West), Ontario
A stunning fusion of form and function, this custom-built residence showcases a design-forward aesthetic with impeccable craftsmanship throughout. Featuring white oak herringbone floors, soaring 10-ft ceilings on the main level, built-in speakers, and full smart home integration. The chefs kitchen is a showpiece outfitted with premium Sub-Zero, Wolf, and Bosch appliances, a massive eat-in island with bar sink and wine fridge, and seamlessly connected to a spacious family room and sunlit breakfast area. Custom millwork and thoughtful finishes elevate every room. The primary retreat offers a private balcony, dream walk-in closet, and spa-inspired ensuite. The 11-ft lower level impresses with an oversized walkout and a fully wired home theatre. Every inch of this home is curated, considered, and crafted to impress (id:55499)
Keller Williams Referred Urban Realty
2 Ashmount Crescent
Toronto (Willowridge-Martingrove-Richview), Ontario
Welcome to 2 Ashmount Cres, a beautifully renovated home in the heart of Richmond Gardens! This exquisite home is nestled on a quiet, coveted street, within a family friendly neighbourhood. Recently renovated with luxurious and high-quality finishes, this inviting side split has over 2,700 sq ft of modern comfort across four levels. The main floor features a designer kitchen with Jenn Air appliances, that overlooks the open concept living room and dining room and a walkout to the patio. There are four spacious bedrooms, including the primary with ensuite, and two additional bathrooms, all elegantly decorated with stylish finishes. The bright and cozy family room, with gas fireplace and built in bookshelves is perfect for relaxing or entertaining. The basement level provides additional recreation space, a laundry/utility room and plenty of storage! A private, fenced backyard is perfect for summer entertaining and outdoor fun. This home is a perfect blend of style, comfort and location. Steps to transit, top rated schools, parks and community pool. Easy access to highways and Pearson Airport. Beautifully renovated with designer finishes and home automation system. Just move in and enjoy! (id:55499)
Orion Realty Corporation
501 - 51 Lady Bank Road
Toronto (Stonegate-Queensway), Ontario
Welcome to boutique living at its finest at 51 Lady Bank Road, Unit 501- a rare 3-bed, 3-bath residence in an exclusive 18-unit building in South Etobicoke. Originally two pre-construction units thoughtfully combined by the original owner, this is the largest suite in the building, offering an expansive open-concept layout perfect for both everyday living and entertaining. Enjoy a chef-inspired kitchen with a gas stove, oversized island, and exceptional storage. Two bedrooms feature walk-in closets and private ensuites, while the spacious balcony with gas hookup extends your living space outdoors. Includes parking (stacker system) and two lockers for added convenience. Steps to parks, transit, and the vibrant lakeshore community. (id:55499)
Rare Real Estate

