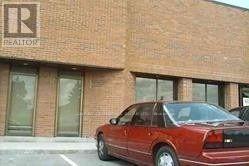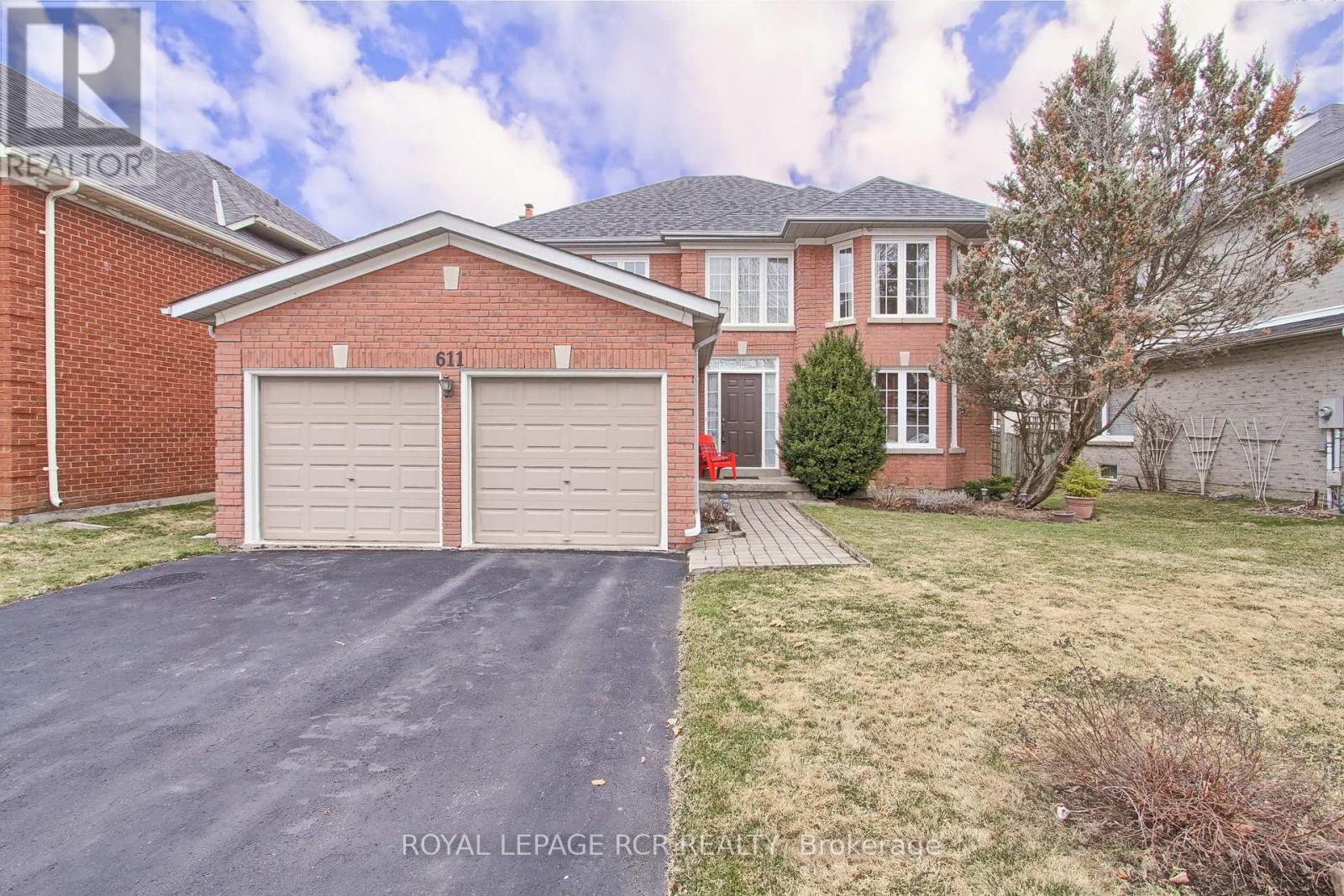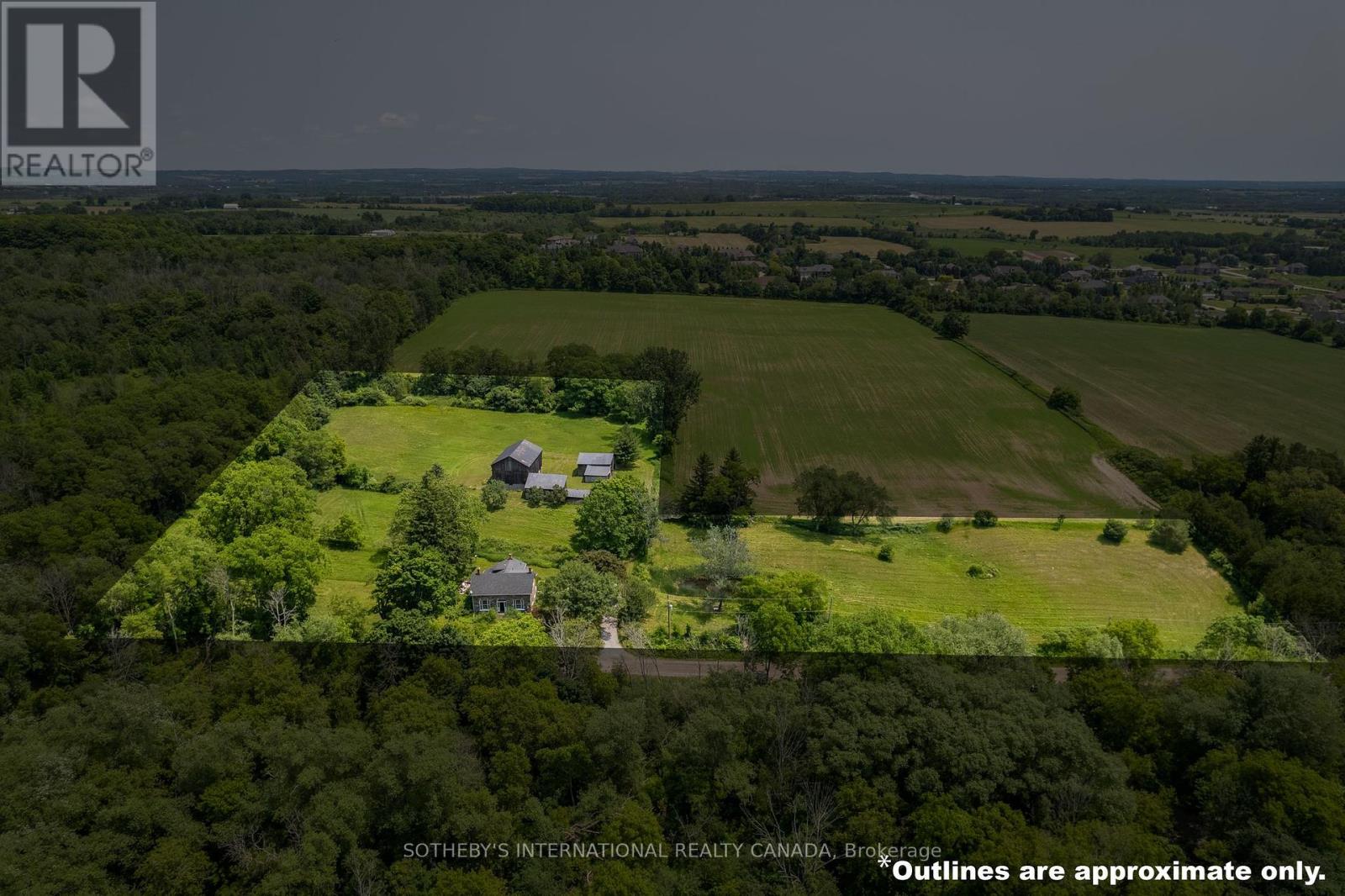2605 - 2910 Highway 7 W
Vaughan (Concord), Ontario
Welcome to Expo Tower 2 where luxury meets convenience! One of the Best Floor Plans in The Building, located on the 26th Floor! This unit features a comfortable 1+1 Bedroom layout, two bathrooms, and a spacious open balcony measuring 180 Sq. Ft. Additionally one Parking space and storage Locker are included. Enjoy a bright & airy open-concept design with 9-foot ceilings, floor-to-ceiling windows, black-out blinds, and laminate flooring throughout. The living area includes a custom home entertainment wall-to-wall unit. The large master bedroom comes with a private ensuite bathroom and a walk-in closet. The Den is perfect for a home office. The modern kitchen is equipped with a breakfast bar, Quartz countertops, matching backsplash, and stainless steel appliances. Builder upgrades consist of kitchen sink and faucet, flooring tile in the kitchen and laundry, Foyer cabinetry -upgraded to two cabinets with storage organizers, and kitchen cabinetry extended height (taller) uppers. This unit has recently been professionally painted, and cleaned making it Move-in Ready! Some of the listing pictures have been virtually staged. The Building offers excellent amenities, including a 24 Concierge, a heated indoor swimming pool, saunas, gym, yoga studio, Kids playroom, party room, guest suite, and visitor parking. There is a pharmacy, a variety store, and other shops, all conveniently located on the main floor. Situated in the heart of the Vaughan Metropolitan Centre, this property is just steps away from VIVA/TTC and Subway station providing easy access to downtown Toronto. It is also in close proximity to Highways 400 & 407. Nearby attractions include Vaughan Mills Mall, local shops, restaurants, entertainment options, Canada's Wonderland, Cortellucci Hospital and Much More! (id:55499)
RE/MAX West Realty Inc.
5-6 - 12 Bradwick Drive
Vaughan (Concord), Ontario
3310 Sq Ft + 1800 Workable Mezzanine 7 Offices Facing North Rivermede + Highway 7. Luxury Offices With Reception And Kitchenette And Custom Built-In Desk, Large Showroom, Central Air, Office And Warehouse, Alarm System, 3 Washrooms, Large Shipping Doors, Sprinklers, Alarm System Is In Perfect Condition. (id:55499)
Century 21 Heritage Group Ltd.
611 Gagnon Place
Newmarket (Stonehaven-Wyndham), Ontario
Prestigious Stonehaven-Wyndham Village! First time on the Market! This beautiful home was meticulously maintained by the original owner. Facing south - east, this family home is filled with sunshine. From the moment you step into the bright and charming foyer, you feel the quality of the design and warmth of the place . A genuine circular oak staircase embraces all the rooms in the house. The kitchen and breakfst area are in the centre of the main floor, surrounded by the famiy room, dining, and living room, which makes it ideal for family gatherings and entertaining friends. The primary bedroom has lots of space with seating area and features upgraded 5 pc ensuite and new shower . The powder room has also been upgraded. Recent upgrades includes: roof, extra attic unsulation, new garage doors.Cooling and heating systems are Trane quality. Security system is owned. Wonderful community to raise family, located in the district of high rating schools, close to HWY 404, public transportation, shops, restaurants, and all amenities. Don't miss this opportunity to live in the subdivision of your dream! (id:55499)
Royal LePage Rcr Realty
4004 - 88 Scott Street
Toronto (Church-Yonge Corridor), Ontario
* 735 Sq.Ft. Sun Filled, Leed Gold Certified, 2-Bed, 2-Bath, Corner Condo Unit In Toronto Financial District With Spectacular City & Lake Views From Floor To Ceiling Windows & Balcony On The 40th Floor. * Includes 1 Parking Spot & 1 Locker. * Steps To St. Michael's Hospital, Amazon, Google, Microsoft, Netflix, Coke Toronto Offices, The PATH, Brookfield Place, Financial District, Union Station, TTC Subway Station, St. Lawrence Market, Berczy Park, Cherry Beach, Harbour Front & More. * Easy Travel To Downtown Hospitals & Universities. * Hydro ("Electricity"), Heat, Gas, Water, Cooling, Furniture, Internet and Cable TV Are Not Included. Some photos are virtually staged. (id:55499)
Prompton Real Estate Services Corp.
42 Oatlands Crescent
Richmond Hill (Mill Pond), Ontario
Fully Renovated Magnificent* Truly One Of The Most Beautiful Homes In Richmond Hill In Prestigious Mill Pond, Beautifully Renovated/Upgraded W High Quality Workmanship, 9' Ciling ,Fantastic Open Concept Layout, Hundred Of Thousands Spent In Quality Upgrades , Brand New Hard Wood Flrs On 1st/2nd/3rd,Master Bedroom W 5Pic En-suit New En-suite & Marble Fireplace,Luxury Kitchen W/5"Quarts Counter Top ,Custom Backslash,2nd Floor Laundry, Gated Backyard W Brand New Concrete Interlocking Drive Way and New Fance ,New Sprinkler System. (id:55499)
RE/MAX Hallmark Realty Ltd.
31 Georgina Drive
Ajax (Central West), Ontario
Attention Renovators or Investors. Fantastic Pickering Village Bungalow with great in-law potential. separate side door entrance to basement. Large open main floor with eat in kitchen built in storage. Three bedrooms on the upper level. Lower level has sep side door entrance large bedroom and open recreation area. (id:55499)
Sutton Group-Heritage Realty Inc.
Lower Unit - 141 Birkdale Road
Toronto (Bendale), Ontario
Discover your new home in this bright and cozy 1+1 bedroom basement apartment, ideally located in a tranquil and family-friendly neighborhood of Scarborough. This freshly finished unit boasts two modern bathrooms, with one of the bathrooms an ensuite to the primary bedroom . Carpet-free flooring throughout ensure a clean and inviting living space. This apartment features a living area, space for 2 home office/study areas , a galley kitchen equipped with essential appliances, and a private laundry room with full size washer & dryer for added convenience. Additionally, there is potential for two roomates to convert the existing space into 2 separate living/ bedroom/study areas each with their own washroom , sharing the kitchen and laundry rooms making it an exceptional value for its size.The separate side entrance offers an exclusive entryway and a private designated outdoor yard area allowing for privacy and independence.You'll enjoy easy access to major highways, public transit, and local amenities, including grocery stores, schools, parks, around the corner from Thompson Park, Scarborough General Hospital as well as Scarborough Town Centre Shopping Mall. Perfect for a small family, Working Professionals, or 2 Roommates, this unit is ideally designed for comfortable living. Although pictures reflect furniture *please note this is An Unfurnished Apartment (see inclusions) . . Pets or smoking are not permitted as per the Landlord. Your ideal living space in a prime location awaits you! Schedule a viewing. Major Appliances included **EXTRAS** Utilities extra: $275/month. Tenant must set up their own Internet. Credit Check, Employment Letter, Lease Agreement, References Required, Rental Application Required Lease Term: 1 Year (id:55499)
Right At Home Realty
28 Longsword Drive
Toronto (Agincourt North), Ontario
This stunning corner lot detached home is in one of the most desirable areas. It is a recently renovated house converted with a smooth ceiling, three bedrooms, and a finished basement with a bedroom & a full washroom with a separate entrance. Most of the interior has been updated, including the flooring, staircase, and paint, and both the front and back windows have been replaced. Conveniently positioned just a minute from the GTA Mall and Woodside Mall, this property is surrounded by amenities such as a library, a temple, a church, mosques, and banks. With quick access to Highways 401 and 407, and a TTC bus stop within walking distance, this home offers both comfort and convenience in an ideal location, ensuring you have everything you need within reach and making your daily life a breeze. The basement, with its separate entrance and a room with a full bathroom, can be rented for$1750, offering you the potential for extra income. (id:55499)
Homelife Today Realty Ltd.
6537 Werry Road
Clarington, Ontario
Welcome to historic "Road's End" Stone Farm House Circa 1859 built by Scottish stone masons. Mid concession location at the end of Werry Rd. Serene & magnificent 6.56 acre lot in the coveted community of Solina. Renowned Restoration Architect Napier Simpson completed a restoration in 1968 to enhance vintage elements while modernizing the home & maintaining its original character. Experience a quiet country experience with urban amenities of North Oshawa & historic Bowmanville just minutes away. Side porch leads to large eat in country kitchen. A garden entrance leads to spacious mudroom & powder room. Beautiful patio overlooking lush lawns, trees & gardens. Original crown moldings, 6 & 8 inch wide plank floors, 14 inch baseboards. Extra large 6 over 6 pane sash windows provide incredible natural light and frame pastoral views. Beautiful period appropriate light fixtures throughout enhance the beauty & character of this home. Stately and spacious living room w/wood burning fireplace, wall sconces flanking the sofa and fireplace & built-in bookcase. Large formal dining room, beautiful chandelier & wall sconces. Spacious den/office with original built-in cabinetry. Grand staircase, original wood floors on 2nd fl. 3 very spacious and bright bedrooms. All with amazing closet space, rare in century homes. Primary bedroom with two separate closets & built-in drawers. Unique 4th bed/playroom with a secret door from the kitchen & 1/2 door on 2nd floor adds a touch of whimsy. Remodeled 3-pc marble bathroom on 2nd flr. Minutes to Hwy 407, 418 & only 45 minutes to GTA. Lush lawns, pastures & gardens. Heritage bank barn, well, stalls for animals & 2-storey hay loft. Workshop, hydro + 2 storey drive shed. Spring fed pond, 8 ft deep. Utilize out buildings to create your hobby farm, or reinvent the space to suit your personal needs. Protected by the Greenbelt Act ensuring adjacent lands can not be developed. Must be seen to be appreciated. Home Inspection done & avail on reques (id:55499)
Sotheby's International Realty Canada
Apt B - 1775 Bowmanville Avenue
Clarington (Bowmanville), Ontario
Tranquil, spacious, and bright, this self-contained one-bedroom apartment boasts oversized windows. Enjoy clear views of the surrounding trees. Additional features include a bathtub in the washroom, ample storage, shared laundry facilities, and two parking spaces. The large, open-concept layout features an entrance foyer overlooking the living and dining areas, as well as a sizable eat-in kitchen with extensive cabinetry. Closets are conveniently located in the entrance, bedroom, and washroom. Soaring 8'0" ceilings are found throughout the apartment. Enjoy easy access to public transit, major highways (Hwy 401, Hwy 2/King St W), and nearby amenities. Utilities (Gas/Water/Hydro) are Included in the list price (id:55499)
Royal LePage Connect Realty
RE/MAX Realtron Marius Mitrofan Group
Bsmt - 1641 Taunton Road
Clarington, Ontario
Pet friendly. Legal basement apartment in century farmhouse. Located at the intersection of highly desirable Mitchell's Corner bordering Oshawa and Hampton. Has 2x separate entrances, stainless steel appliances including built-in dishwasher, ensuite laundry, luxury vinyl throughout, potlights, high ceilings, 4pc Washroom with bathtub, and oversized or above grade windows. A bright open neutrally painted approx 1000SF purpose built functional layout with oversized bedrooms at opposite ends of the space. Equipped with Gas forced air heating and central air conditioning, this is a warm fully insulated basement you will not be cold. The home is surrounded by greenery. Minutes from 418, 407,public transit at your doorstep, main public amenities/ conveniences nearby. (id:55499)
Royal LePage Connect Realty
RE/MAX Realtron Marius Mitrofan Group
30 Wigston Court
Whitby (Rolling Acres), Ontario
Located in one of Whitby's most desirable family-friendly neighbourhoods, 30 Wigston Ct. has the space and is functionality perfect for a growing family! With over 3000 square feet of finished living space, this home has plenty of room for everybody. The grand entryway leads to the large eat-in kitchen and attached family room equipped with a fireplace and walk out to the deck. The main floor also features a separate dining room, living room and library. Upstairs, you'll find all the space you need in the expansive primary bedroom (equipped with an exceptionally large seven-piece ensuite). With a five-piece main washroom and three additional good-sized bedrooms, the upper floor is fully equipped to handle all your family's needs. Don't take our word for it; come see for yourself! Easy to show, this house must be seen! (id:55499)
Century 21 Leading Edge Realty Inc.












