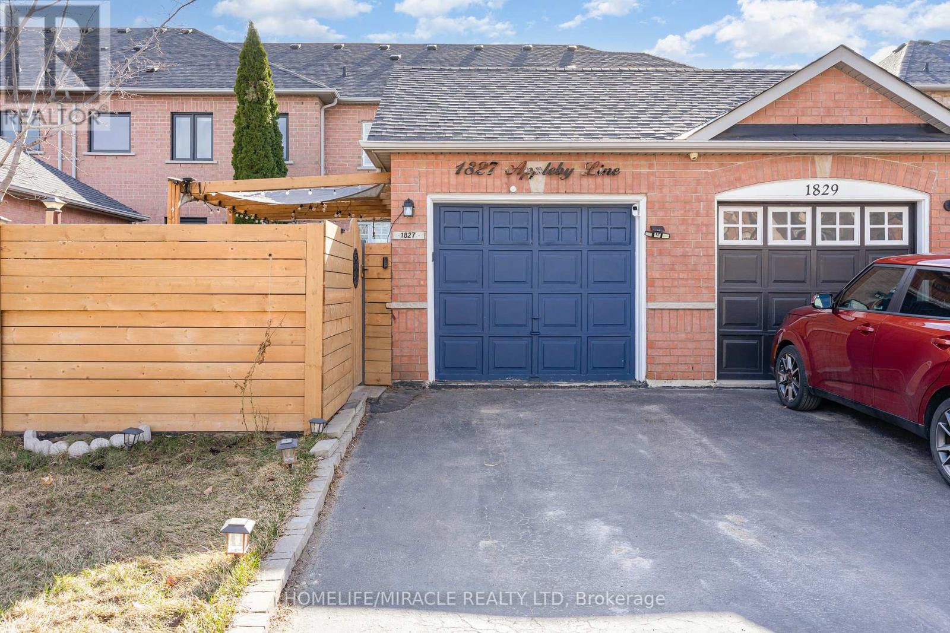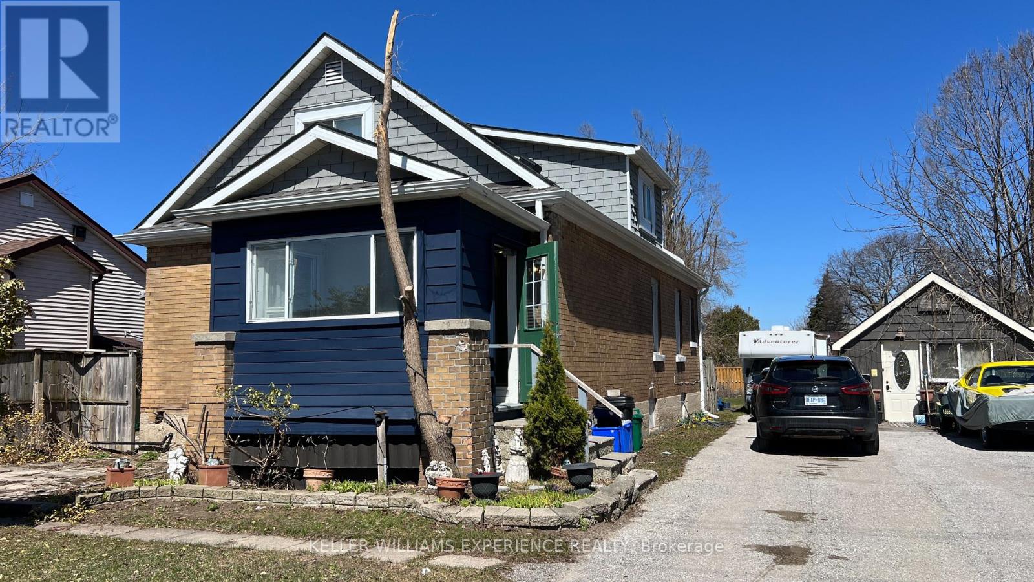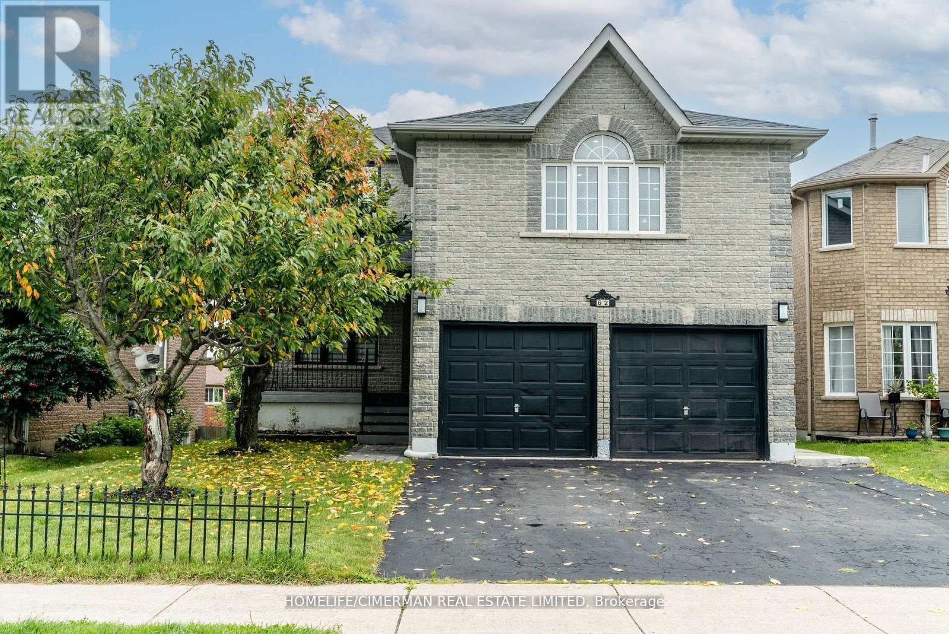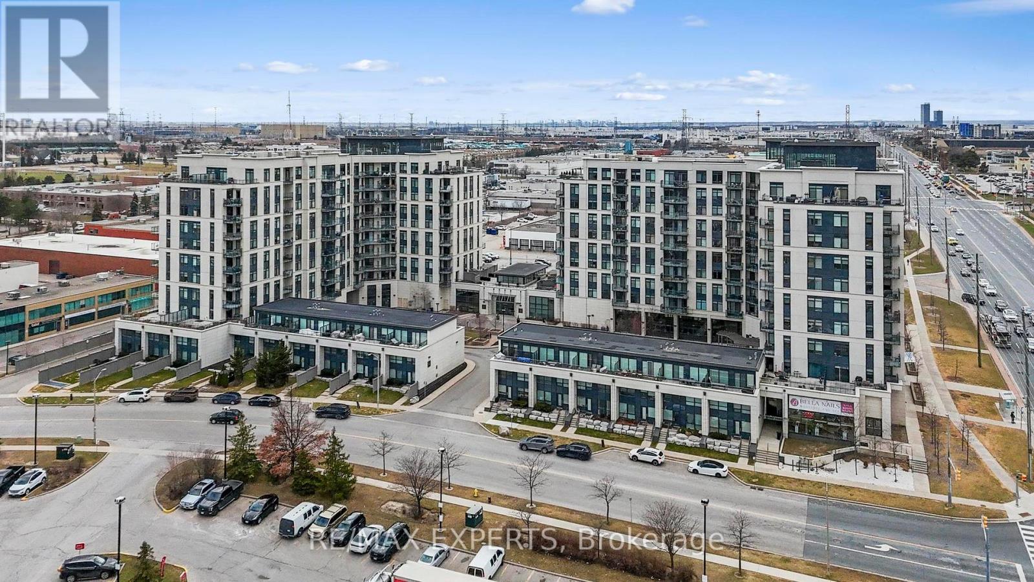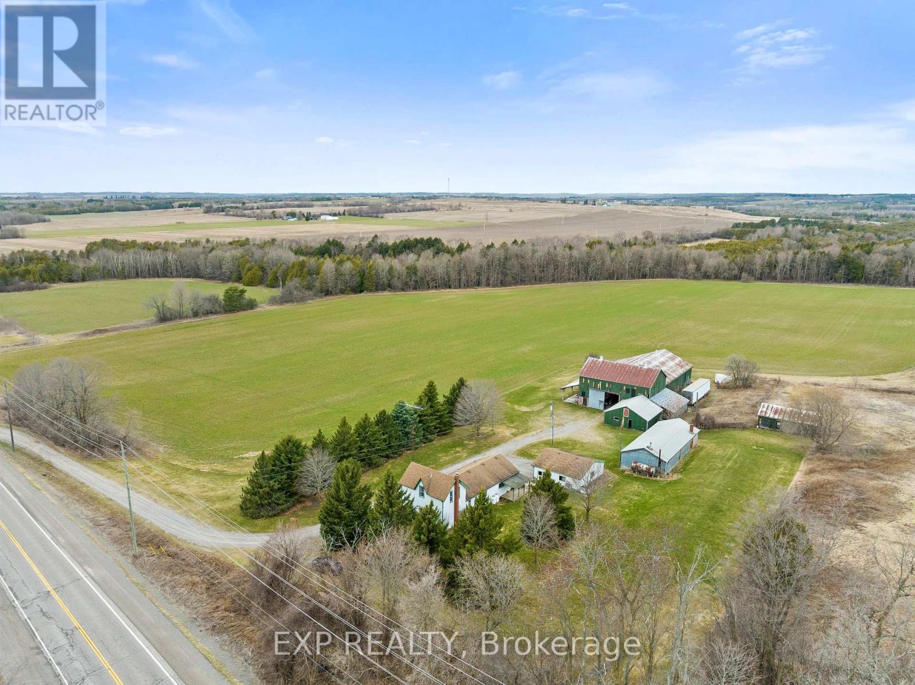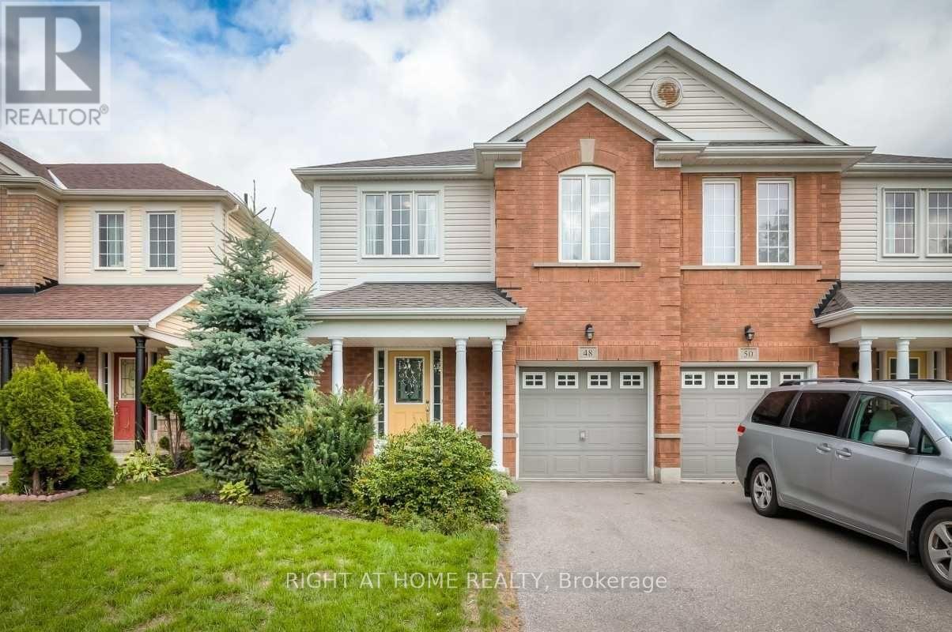21 Gemma Place
Brampton (Heart Lake), Ontario
4 year old and Renovated, large 2136 sqft above ground townhome with a unique layout with a 4th bedroom and a full washroom on ground floor for added convenience. Well appointed interiors with brand new floorings, paint, railings, new blinds and more. Brand new appliances throughout. Enclosed Balcony. Living Room With A Large Window. Master Bedroom With W/I Closet, 4 Pc Ensuite, another 4 pc washroom on 3rd floor. **Brand New Basement: Uniquely laid out basement with separate entrance with kitchen, living and washroom at lower level. Separate temperature control with 2 zone heating/cooling** walking distance to bus stop, plaza, library, community centre. Minutes to Hwy 410. This is a beautiful townhome, not to be missed! (id:55499)
Homelife Silvercity Realty Inc.
1827 Appleby Line
Burlington (Uptown), Ontario
Welcome to this stunning Freehold townhouse located in the Appleby Community. Featuring three bedrooms and four bathrooms, this charming family residence offers an open-concept design with a spacious updated kitchen equipped with high-end stainless steel appliances, a breakfast bar, and an inviting eat-in area that overlooks your private fenced backyard. The generously sized living room is bathed in natural light and adorned with California shutters.Upstairs, you'll find three large bedrooms, including the exceptional primary suite that serves as a true retreat with its three-piece ensuite and expansive walk-in closet. Two additional bedrooms are situated down the hall alongside a shared four-piece bathroom. The lower level enhances the home with an extra bedroom featuring a custom-made closet and a three-piece bathroom, perfect for use as a home office or family room.Completing this delightful property is the fenced backyard, which includes a gazeboideal for summer barbecues or enjoying leisurely afternoons with friends and family. Additionally, there's a convenient one-car garage with internal access and an extra-wide driveway accommodating two vehicles. Brand New AC and Furance. (id:55499)
Homelife/miracle Realty Ltd
3082 Scotscraig Crescent
Oakville (1000 - Bc Bronte Creek), Ontario
Welcome To This Upgraded 4+1Bedroom with 4 Bath Home in Bronte Creek area on a Premium Lot W/ Stamped Concrete driveway & Backyard Porch. Bright Formal Living / Dining Room. 9 ft ceiling on Main & Second floor with 7 ft tall doors. Hardwood floors on main floor, Upgraded Kitchen with Quartz Countertop and large Cabinets, overlooks Family Room. Pot lights inside & Outside, Fireplace , Walk out from Breakfast to meticulously maintained Backyard. California Shutters in Kitchen & Family room. Massive arched window overlooking front yard. Vaulted ceiling brings plenty of Natural light.Master bath W/ marble countertop & Jacuzzi. Deep tub in 2nd bath. Main floor Laundry. Fridge,Stove,Washer,Dryer,B/I Dishwasher, All Elf's & Window Coverings.Roof (2019), Furnace (2020),New Basement (2023). Kitchen Island ( 2022).CAC, GDO & Central Vac.Master ensuite W/ Jacuzzi tub.4 set of bay windows providing lots of natural light.Finished Basement with 1 Bdrm , Bath & open concept Rec room in addition to ample storage & large basement window. Professionally landscaped and meticulously cared for Front yard & very Private Backyard.Located Near Bronte Creek Provincial Park, Ravines, Walking Trails & Close To Hwys, Oakville Hospital ,Schools & Transit. (id:55499)
Ipro Realty Ltd.
Th218 - 131 Honeycrisp Crescent
Vaughan (Vaughan Corporate Centre), Ontario
**Many builder upgrades included** Upper-level stacked townhouse features stylish vinyl flooring throughout and many premium upgrades - all purchased from the builder. Enjoy a high-end kitchen hood, Blanco single undermount sink, upgraded glass panels and porcelain tiles in bathrooms, extra pot lights, valance lighting, and upgraded kitchen cabinetry. A private locker was also purchased by the landlord for additional storage. The rooftop terrace features BBQ gas line. One parking space and one locker are included. Short walk to TTC subway station. Easy access to Highways 400 and 407. (id:55499)
Aimhome Realty Inc.
72 Campbell Avenue
Barrie (Allandale), Ontario
Could this be your chance to step onto the investment ladder, or maybe a smart move for a move-up buyer where you live in one unit and rent the other two? Located in a nice central location but at the end of a dead-end street, this property offers not only three legal units but a good-sized yard. Could you add a fourth unit? The original house has been converted into two apartments, with the upper unit having been recently fully renovated and the main floor unit offering a good-sized living space. This property also has a fully detached one-bed garden suite with a long-term tenant who would like to stay. This lot is large by today's standards, offering a 67 x 165 feet yard. Plenty of space for the budding entrepreneur. There is also a commercial-grade coin-operated washer and dryer for extra income. Close by is access to Highway 400, Anne Street and Essa Road. The property is approximately a 10-minute walk to Kempenfelt Bay with everything that a fantastic beach setting has to offer. You could also walk to the Downtown GO station in approximately 10 minutes, providing many commuting options to Toronto. The property has been well managed, and there are no issues with the current Tenants. Full financials are available, including proof of the legality of the three units. Also note if you are an investor and interested in creating a larger investment portfolio #68 is also for sale @$799,000. Both of these properties are easy to manage with few vacancies over the years. (id:55499)
Keller Williams Experience Realty
62 Jessica Drive
Barrie (Painswick South), Ontario
Option to lease the entire house, including the basement. Basement features a separate entrance, kitchen, bathroom and Laundry, ideal for in-laws or additional living space, Stunning one-of-a-kind extended family home nestled in a quiet neighborhood. This beautiful two-story home has 9-foot ceiling height on the main floor, $$$ spent on upgrades, the kitchen features quartz countertops and stainless steel appliances, The home also boasts new hardwood flooring, upgraded bathrooms, separate laundry, fresh paint throughout and much more! Great location and conveniently located near a library, school, shopping center, GO train station, highway, and the shore, yet it enjoys a tranquil neighborhood ambiance. (id:55499)
Homelife/cimerman Real Estate Limited
201 - 12 Woodstream Boulevard
Vaughan (Vaughan Grove), Ontario
Spacious 2+1 Bedroom Condo with Oversized Terrace in the Heart of Woodbridge Welcome to your dream home in the heart of vibrant Woodbridge! This beautifully maintained 2-bedroom + den condo offers modern comfort, style, and an unbeatable layout designed for both relaxation and entertaining. Step inside to find soaring 9-foot ceilings that enhance the open, airy feel throughout the unit. A modern kitchen with sleek finishes, granite countertops, SS appliances and ample cabinetry. The primary bedroom features a private ensuite bathroom, providing a peaceful retreat at the end of the day. A versatile den offers the perfect space for a home office, guest room, or reading nook. What truly sets this unit apart is the stunning 400 square foot private terrace - an entertainer's dream and your own outdoor oasis, perfect for morning coffee or evening gatherings. Additional perks include:2 premium parking spots2 spacious lockers for all your storage needs Thoughtfully designed open-concept living space Located in a desirable, well-connected community with access to parks, shopping, transit, highways and top schools - this is Woodbridge living at its finest. Don't miss out on this rare opportunity. Book your private showing today! (id:55499)
RE/MAX West Realty Inc.
#2203 - 5 Buttermill Avenue
Vaughan (Concord), Ontario
Downtown Vaughan Area.Corner Unit. Great Layout and Functional 699 Sq.Ft. + 117 Sf.Balcony. See Floor Plan Attached. The Unobstructed South East View Stretched All The Way To See Cn Tower In Downtown Toronto. Just steps away from the VMC Transit Hub, making commuting to work, universities, shopping, restaurants, and leisure spots effortless. Convenient access to Highway 400 & 407. (id:55499)
Realty Associates Inc.
44 Carlisle Crescent
Toronto (Rouge), Ontario
Located in the "Village of Abbey Lane" is this stunning & spacious multi-generational home built by Herron Homes! The main home has been completely upgraded with quality materials, design & workmanship. Carpet-free with 2437 sq ft above grade plus finished lower in-law suite with walk-up/ separate entrance. The expansive main kitchen is a showstopper & includes: extensive maple cabinets augmented with leaded-glass display doors; drawers galore; 2 huge islands, one including the integral sink, with total counter seating for 6; quartz countertops; premium appliances; custom backsplash; premium lighting; & walk-out to the back yard. The dining room and adjoining living room feature a jaw-dropping "waffle effect" coffered ceiling, hardwood (maple) flooring, gas fireplace & oversized windows which bathe the home in natural light. The huge family room is "in-between" floors & feels like a trip to a luxurious cottage, with its pine tongue & groove vaulted ceiling, wood beams with potlights & soaring Palladian windows bisected by the 2-storey gas fireplace. The principal laundry room is also conveniently located on this in-between level. The generous primary suite includes a dreamy ensuite bath, with straight-in, roomy shower & make-up station; walk-in closet; & beautiful engineered hardwood floors. Bedrooms 2 & 3 are freshly painted & also boast engineered hardwood. The 5-piece upgraded main bathroom includes a double vanity. The walk-up basement includes 1 bedroom + den; spacious living area; full kitchen with built-in stovetop, wall oven & dishwasher; full bathroom & insuite laundry. To top it all off-- a great house needs a great roof, & there's no match for the Marley clay tile roof which protects this home. This is an exceptional home in a great neighbourhood & super-convenient location. Easy transportation- 401/Port Union at the doorstep; ready access to TTC; Rouge GO nearby; Toronto Zoo; Rouge National Park; U of T Scarborough & the Pan Am Sports Centre. (id:55499)
RE/MAX Rouge River Realty Ltd.
3070 Taunton Road E
Clarington, Ontario
Set on 97.921 sprawling acres of scenic countryside, this picturesque 1871 farmstead offers a rare opportunity to own a piece of rural paradise with incredible potential. The charming 1.5-storey main house offers four bedrooms and two full kitchensone on the main floor and one in the basementmaking it possible for multi-generational living or future rental possibilities. On the upper level offers a cozy den and additional bedroom in a thoughtfully designed upper-level addition. Built on a solid stone foundation, the homes water is fed by a natural stream located on the property, adding to its authentic country character. A fully serviced detached bachelor layout Bunkie, complete with its own kitchen, bathroom, water, and separate septic system, provides the perfect setup for guests, or possible rental income. The property also includes a detached 2-car garage, a practical toolshed, and a spacious barnall with hydrooffering endless space for equipment, hobbies, or agricultural use. Whether you're dreaming of a hobby farm, income property, or simply a peaceful place to call home, this unique offering delivers space, charm, and functionality across nearly 100 acresofopportunity. (id:55499)
Exp Realty
RE/MAX Hallmark Realty Ltd.
48 Hornsell Circle
Ajax (Northeast Ajax), Ontario
Beautiful 3 Bedroom, 2.5 Bathroom, Semi In Ajax's Best Neighborhood. Family Friendly Street - Surrounded By Greenery. Pristine + Well Kept & Freshly Painted. Master With Spacious Ensuite. Bonus: Garage Access From Inside The House. Walking Trail Across The Street - Did We Mention No Neighbors Across The Street. Close To Schools, Shopping And More! S/S Appliances, New Roof (2021), New Sod, Lots Of Entertainment Space In The Backyard. Perfect home for a family. Do Not Miss This Gem! (id:55499)
Right At Home Realty
5212 - 70 Temperance Street
Toronto (Bay Street Corridor), Ontario
Luxury Indx Condos, @ 70 Temperance St . Unobstructed West City Views From Private Balcony Located In The Path Of The Heart Of The Financial District. Perfect 492Sf .9 Ft. Ceilings *Floor To Ceiling Windows.Next To High End Professional Office & Bank Buildings *Steps To Public Transit, Subway Stations, Path, City Hall, Eaton Centre, Shops, Restaurants & Supermarket. (id:55499)
Sutton Group-Admiral Realty Inc.


