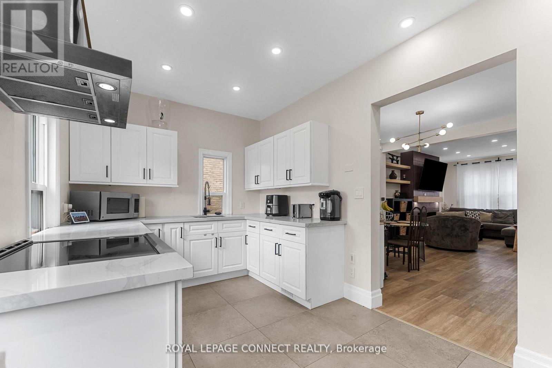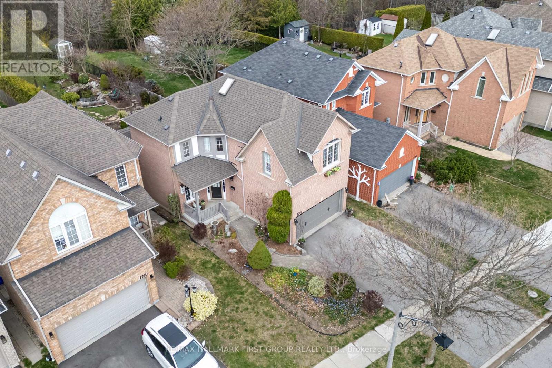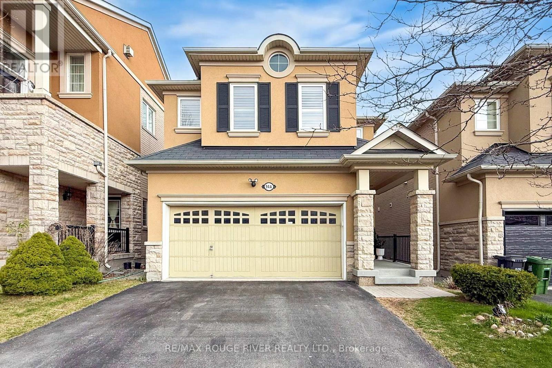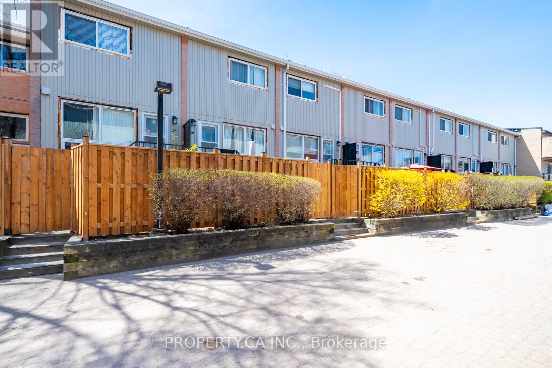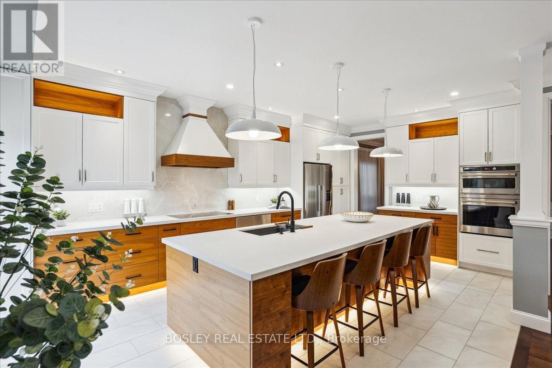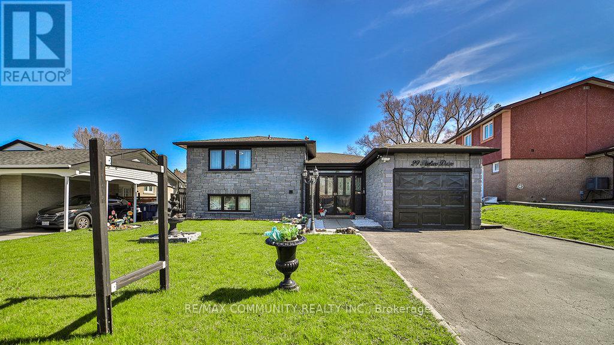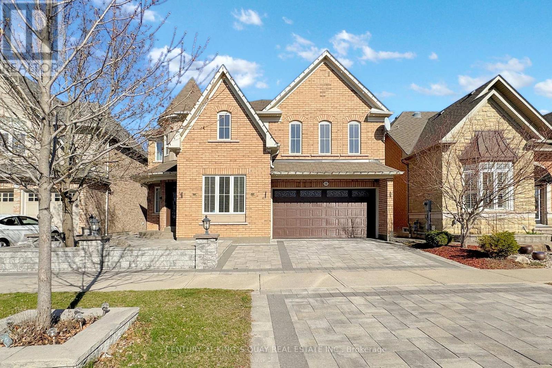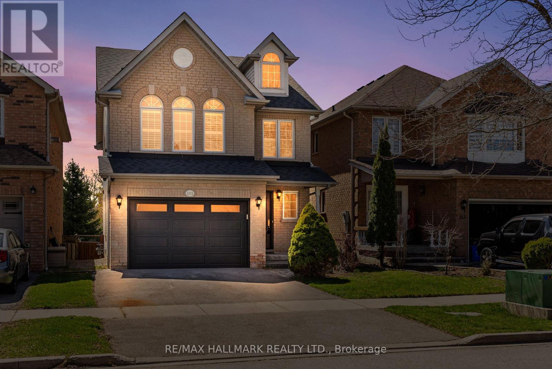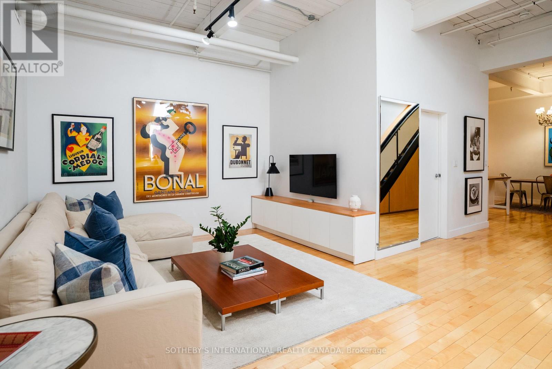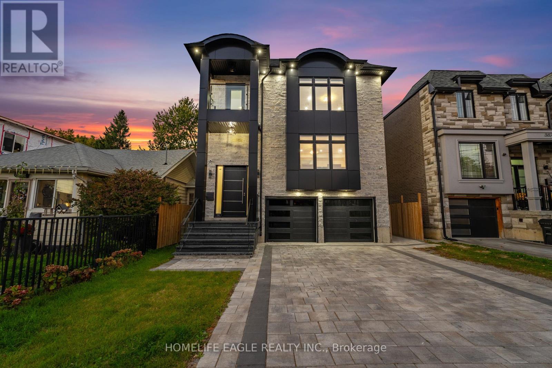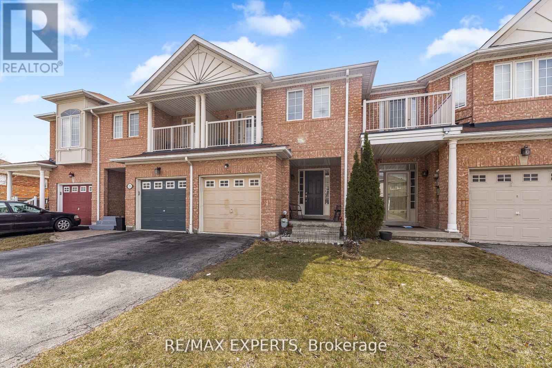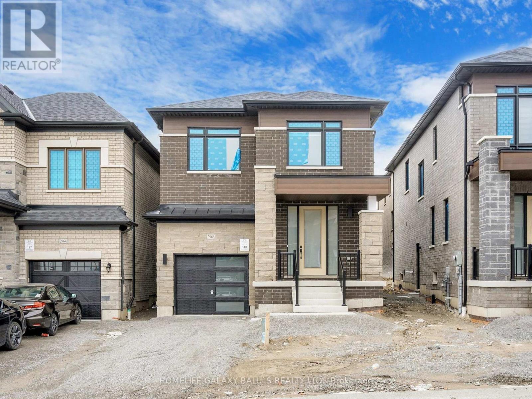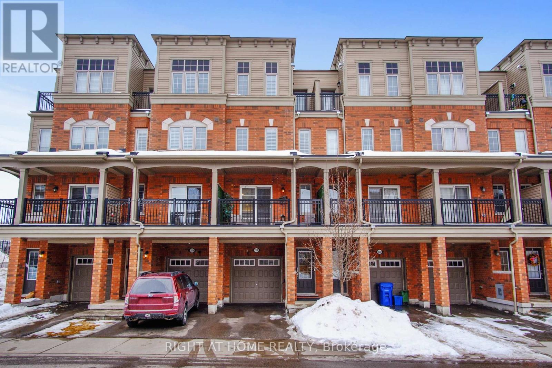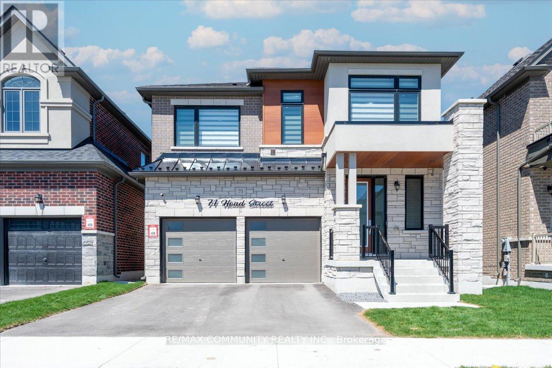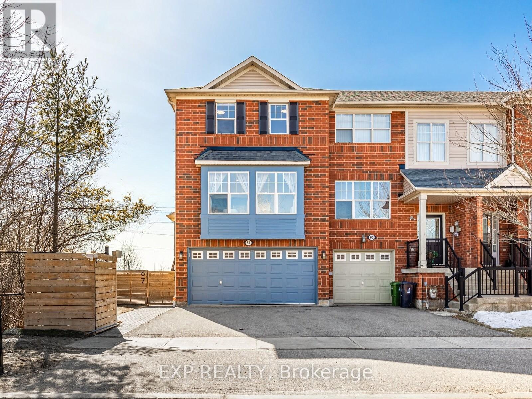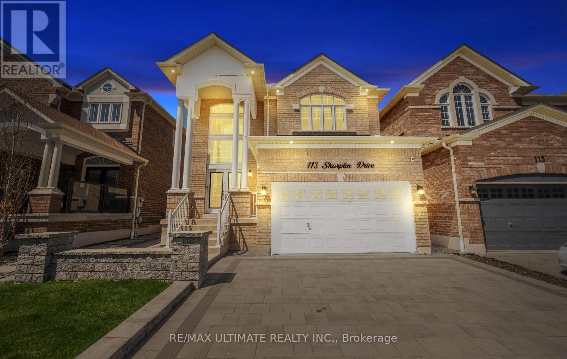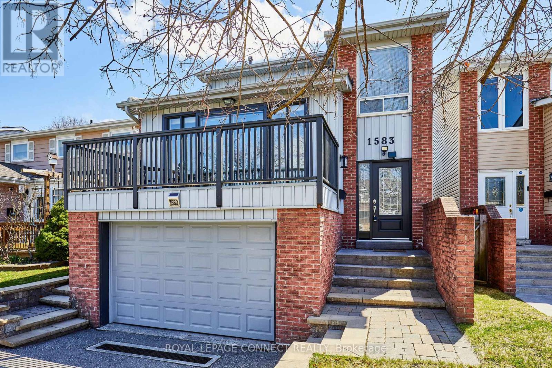119 Chester Avenue
Toronto (Playter Estates-Danforth), Ontario
Welcome to a charming, detached home located in the heart of the highly desirable Playter-Estates community, literally a one-minute walk to the coveted Jackman Avenue Junior Public School. This wonderful property offers an ideal family lifestyle with everything you could possibly need just steps away. Enjoy the vibrant energy of the Danforth with its famous restaurants, boutique shops, many fresh fruit and vegetable stores, and Withrow Park, all within a short stroll. Need to get downtown? Simply step outside, turn left, and in a minute you'll be at Chester Subway Station----downtown access couldn't be easier. With such a supreme location, a car isn't necessary----but if you just happen to have one (or two), no worries: there's a rare 2-car parking area at the back of your luscious, sun-soaked backyard. Speaking of the yard, this deep 133-foot property qualifies for up to a 1312 sf laneway house development ---- and you can still retain your parking spots if you decide to build! (See the attached and favourable laneway report). Inside, this home features 2+1 bedrooms, two full bathrooms, beautiful hardwood floors on both the main and upper levels, featuring an open-concept main floor living and dining room, a spacious and functional kitchen with a walkout to a sunny deck and the expansive rear yard. A separate entrance leads to the basement, offering a cozy TV room, a good-sized bedroom, a three-piece bath and a decent laundry facility ----- perfect for extended family living, guests, or potential rental income. Unbeatable access to major roadways such as the DVP and Bayview extension to quickly take you uptown or out of town. Don't miss your chance to make this your home in one of Toronto's most sought-after neighbourhoods! (id:55499)
Keller Williams Advantage Realty
95 Richmond Street W
Oshawa (O'neill), Ontario
Welcome Home! This expertly renovated 3-bedroom smart home is ideal for any buyer seeking luxurious, turnkey living or the savvy business owner! The property is zoned CBD-B.T25, permitting a wide variety of residential and commercial establishments! Step inside and get ready to be impressed! The main floor has been transformed into a modern layout with high-quality finishes with attention to details. The living room boasts a sleek electric fireplace, complete with Bluetooth speakers and stylish tile accents, perfect for cozy nights by the fire. The updated kitchen features contemporary quartz countertops, tons of cupboard space, top-of-the-line stainless steel appliances, elegant large-format porcelain tiles, under-cabinet lighting and glass washer. Ascend the red oak stairs and discover three generously sized bedrooms. The primary bedroom includes a spacious walk-in closet with a window for plenty of natural light. The bathroom has been fully remodeled, featuring a rainfall showerhead and luxurious textured tile finishes. There is a rough-in for a 2-piece bath in the basement. The exterior showcases newer eavestroughs and fascia on both the home and the single-car detached garage which is equipped with an electrical panel. The home's eavestroughs are enhanced with phone-enabled smart lights. Situated just a short walk from the Oshawa Valley Botanical Gardens, Vibrant Local Shops & Restaurants, the Oshawa Golf Club, Parkwood Estates, Lakeridge Hospital, Schools and Local Transit. Convenience at your fingertips! (id:55499)
Royal LePage Connect Realty
1762 Autumn Crescent
Pickering (Amberlea), Ontario
Welcome to your dream home nestled on a beautifully landscaped ravine lot! Truly a Nature Lover's Paradise! Enjoy peace and privacy in your backyard oasis featuring lush perennial gardens, a tranquil pond with a waterfall, and a walkout to a spacious 4 season sunroom; perfect for morning coffee or relaxing evenings. This lovingly maintained home has been freshly painted and showcases thoughtful updates throughout, offering comfort and style in every room. Located in a warm, family-friendly neighbourhood. You're just a short walk to both Public and Catholic elementary and secondary schools. Explore nearby hiking trails, splash in the local waterpark, or enjoy convenient access to transit, sports fields, shops, and more. Commuters will love being just minutes from both the 401 and 407. Don't miss this rare opportunity to own a slice of nature with city conveniences right at your doorstep. (id:55499)
RE/MAX Hallmark First Group Realty Ltd.
76 South Woodrow Boulevard
Toronto (Birchcliffe-Cliffside), Ontario
Charming 3+1 Bedroom Detached Home with Income Potential in Birchcliff Family-Friendly Lakeside Pocket!Tucked away on a quiet street in the heart of Birchcliff, this bright, east-facing 3+1 bedroom home offers over 2,000 sq ft of beautifully finished living space. Lovingly cared for and full of warmth, it features a sun-filled primary retreat, two full bathrooms, and a thoughtfully renovated kitchen with quartz counters and stainless steel appliances.The lower level offers a full 1-bedroom suite with separate entrance, perfect for in-laws, guests, or income potential. Set on a 125-ft deep lot, the expansive backyard is ideal for family barbecues, laughter-filled evenings, or letting kids and pets roam freely.Just a 10-minute walk to the lake, steps from a top-rated school, a beloved playground, and with TTC and Scarborough GO close by, this location blends lifestyle, convenience, and community.With a detached garage, modern updates, and flexible living options, this is the kind of home where memories are made. (id:55499)
RE/MAX Hallmark Realty Ltd.
58 Flintridge Road
Toronto (Dorset Park), Ontario
Welcome to the stunning fully detached 3 + 2 bedroom bungalow, thoughtfully renovated from top to bottom and perfectly situated on a private cul-de-sac in the sought after Dorset Park Community. Step inside to a bright and spacious open concept layout featuring hardwood floors throughout. The custom gourmet kitchen is a showstopper, boasting an extra large island , quartz counter-tops, and ample cabinet space - perfect for entertaining or family gatherings. This home offers 2 brand new bathrooms: a gorgeous four piece upstairs in a sleek 3 piece downstairs the separate side entrance leads to a fully finished lower level with two additional bedrooms, a second kitchen, and ample living space - ideal for extended family or potential rental income. Conveniently located close to schools, shopping, public transit, and parks, this is an incredible opportunity to own a move in ready home in a fantastic neighborhood. Don't miss out. (id:55499)
RE/MAX Rouge River Realty Ltd.
42 Odessa Crescent
Whitby (Rolling Acres), Ontario
Move-In Ready Freehold Townhome in Prime Whitby Location! Don't miss this beautifully updated 3-bedroom freehold townhome, ideally situated near Taunton & Thickson! Featuring a bright, open-concept main floor with stunning new kitchen upgrades - freshly refaced cabinets, gorgeous new countertops, a double sink with sprayer, and brand new stainless steel appliances including fridge, stove, dishwasher and hood fan. Upstairs, you'll find three generously sized bedrooms, each with double closets and brand new broadloom just installed on the stairs and bedrooms. The entire home has been freshly painted from top to bottom, with many new light fixtures throughout. A brand new garage door adds great curb appeal! Enjoy the privacy of a fully fenced backyard, tandem driveway parking for two (no sidewalk to shovel!). The finished basement includes a spacious recreation room, perfect for entertaining or relaxing with bonus storage space.. With easy access to the 401 and 407 and walking distance to shopping and restaurants, this home checks all the boxes. Includes 5 appliances! Located in the coveted Sinclair Secondary School Boundaries. (id:55499)
Sutton Group-Heritage Realty Inc.
52 Sandown Avenue
Toronto (Birchcliffe-Cliffside), Ontario
Solid, well maintained brick bungalow within walking distance of Bluffer's Park and Marina! Located in demand Birchcliff/Cliffside, this 2+2 Bedroom, 2 bath gem sits on a large 40' x 125' lot, with detached garage, rear patio and garden. Expansive finished lower level with living room, dining room and, kitchen, 2 bedrooms and walk out with separate entrance . Close to TTC, GO Transit, schools, parks, shops on Kingston Rd. Note laundry room can be accessed by both upper and lower. (id:55499)
Royal LePage Estate Realty
94 A Portwine Drive
Toronto (Rouge), Ontario
Quality "Energy Star" Certified Mattamy Built in 2012. Detached 4 + 1 Bedroom 1867 sq.ft. Home nestled on a Lush Ravine Lot in West Rouge just minutes walk to the Rouge GO Train, Lawrence TTC bus, Rouge Beach, Waterfront Trails! The Open Concept Main Floor boasts 9 foot ceilings, Hardwood Floors, Gas Fireplace, a Modern, Upgraded Kitchen with Extended Cabinets, Quartz Counters, Breakfast Bar, Natural Stone Backsplash and Stainless Steel Appliances. The Eat In Dining Area features a cozy window bench great to curl up over looking the huge composite deck. (2022)Enjoy nature as the birds sing within the branches of the private tree-lined ravine. Imagine the convenience of having 2 laundry rooms, 2 Kitchens making the professionally finished basement (2019) 1 Bedroom potential In-Law suite, ideal for growing/multi-generational families. On the second floor there are a total of 4 bedrooms and a convenient laundry room . The spacious Primary Bedroom has a new modern upgraded ensuite bath (2023) and walk in closest The main 4 piece bathroom was upgraded in 2019. The double garage and double driveway allow for 4 vehicles. This clean move-in condition home is located on a highly desirable quiet family friendly street close to all major amenities. (id:55499)
RE/MAX Rouge River Realty Ltd.
240 Limerick Street
Oshawa (Vanier), Ontario
Impeccably Maintained 3-Bedroom Home Backing onto Private Greenspace! Welcome to this beautifully cared-for 3-bedroom, 2 full bath home located on a quiet, family-friendly street nestled among mature trees. Enjoy exceptional backyard privacy with no rear neighbours just peaceful, natural greenspace right at your doorstep! Step inside to find an updated kitchen, cozy breakfast area and sliding door walkout to the side deck & yard - perfect for morning coffee or summer bbq's. The spacious bedrooms and bathrooms offer comfort and functionality, while the finished basement has a great crawl space with amazing storage and a gas stove creating a warm and inviting retreat on those chilly winter nights. This home features a private driveway with parking for two vehicles plus a single-car garage, providing ample space for your vehicles and storage. The exterior is nicely landscaped and meticulously maintained, offering wonderful curb appeal and a home that truly shows beautifully. Located just down the street from Limerick Park and minutes to Highway 401, shopping, and restaurants, this home offers the best of both tranquility and convenience in a safe, welcoming community. Don't miss your chance to own this bright, airy gem in a serene, sought-after neighbourhood! (id:55499)
RE/MAX Professionals Inc.
82 Chapman Drive
Ajax (Central), Ontario
Welcome to this beautifully updated 4-bedroom detached home in a central, sought-after Ajax neighbourhood perfect for large or extended families! Featuring a legally registered 2-bedroom walkout basement apartment, this home offers incredible value and income potential. Enjoy a bright, spacious layout with no carpets throughout,two cozy fireplaces, and a modern kitchen complete with quartz countertops, backsplash, and stainless steel appliances. Walk out to a large deck overlooking professionally landscaped garden beds.Conveniently located close to top-rated schools,shopping, community centres, parks, highways, and public transit. A rare turn key opportunity in a prime location! (id:55499)
Century 21 Percy Fulton Ltd.
30 - 1209 Queen Street E
Toronto (South Riverdale), Ontario
Welcome Home! This Bright and Modern Townhouse in the Heart of Leslieville Features 3 Spacious Bedrooms and 2 Bathrooms across 1,300 Square Feet. Featuring all new Windows, Siding, Stairs, Patio Stones and Fencing (2025) along with a New Park and Landscaping inside the Gated Complex. East Facing Open Concept Main Floor with Updated Kitchen and new Hardwood Floors. Large Outdoor Fenced In Patio Space with Room for BBQ and Furniture. Underground Parking. Lower Level Can be Used as 3rd Bedroom Or 2nd Living Area. This Property Offers Incredible Value In One Of The City's Best Areas For Dining & Shopping On Queen St East. Easy TTC Commute to D.T, Minutes From Major Highways. (id:55499)
Property.ca Inc.
1793 Badgley Drive
Oshawa (Taunton), Ontario
Welcome to this exceptional two-storey home, proudly reimagined by the original owners. With 3,500 sq ft of beautifully designed living space, this four-bedroom home seamlessly blends modern sophistication with luxury appeal, offering a perfect balance of style, comfort, and functionality. The large chefs kitchen, designed by Nanette KBD, is a true masterpiece. It features an oversized centre island, sleek backsplash, and high-end appliances including Wolf induction cooktop, Bosch warming drawer, Fisher & Paykel fridge, and GE Cafe built-in microwave/oven not to mention custom built-in drawers and storage galore! The main floor boasts an inviting family room off the kitchen, featuring a cozy gas fireplace as well as a separate living room, made for sprawling on a Sunday afternoon. The dining room oozes elegance for dinner parties and family gatherings. Step outside into your private outdoor sanctuary - a newly landscaped space complete with a large patio, fiberglass inground saltwater Leisure Pool, and integrated hot tub. The home also includes an inground irrigation system for easy maintenance of the beautifully landscaped perennial gardens year-round. Upstairs, you'll find four spacious bedrooms, including a massive primary suite. This retreat offers a custom walk-in closet and an updated five-piece ensuite with a soaking tub, a tiled walk-in shower, and a double vanity. Upper renovated laundry room for added style and convenience. Finished basement can serve many purposes - playroom, home gym, media room, or additional bedroom plus a workshop or future washroom. Surround yourself with great neighbours, awesome schools, nature trails and the convenience of shopping nearby. This home is looking for a new owner who will appreciate all the keen attention to detail this home has to offer. (id:55499)
Bosley Real Estate Ltd.
46 Fallingbrook Drive
Toronto (Birchcliffe-Cliffside), Ontario
Coveted Fallingbrook Enclave! It's A Ravine Lifestyle - Set On An Expansive 57Ft Lot, This Home Offers Picturesque Views, A Staggering Backyard And Unparalleled Privacy. No Cottage? No Problem! Unwind In Your Own Paradise Featuring A Walk-Out Deck Overlooking Your In-Ground Saltwater Pool With A Stone Surround, Unlimited Seating Area, Cabana, Landscape Lighting AND Green Space For The Kiddos To Run! And Room For A Trampoline. Or Maybe Pickle Ball....Over $400,000 Has Been Invested In Creating This Spectacular Outdoor Retreat! Come Inside To The Expansive Living Room And Family Room Overlooking The Pool And The Deck - A Perfect Spot For Morning Coffee, Dinner Parties Or Watching Over The Swimmers. Speaking Of Parties, With 3500 Sq Ft. Of Living Space, This Low-And-Long Profile Design Welcomes Expansive Windows And Light And Room For Kids To Run. From the Dining Room And Kitchen, The Ravine Views Are Tranquil And Peaceful And Odds Of A Deer Sighting Or Other Wildlife Quite Likely! Upstairs Boasts Over-Sized Bedrooms And A Primary With 3pc Ensuite. The Lower Level Adds Even More Versatility With Two Additional Bedrooms And Two Bathrooms - Ideal For A Home Office, Guest Suite, Or Extended-Family Living. Parking Is Plentiful With A Private Drive And Attached Garage That Combined Can Accommodate Up To Six Cars. Located Just Down The Street From Coveted Courcelette School! (id:55499)
Royal LePage Estate Realty
445 Ashdale Avenue
Toronto (Greenwood-Coxwell), Ontario
East End Charmer with Big Main Character Energy! You know that feeling when you walk into a space and just exhale? That's 445 Ashdale. This sunny, fully renovated 3-bedroom, 2-bathroom home is bright, breezy, and sleek in design. Skylights, vaulted ceilings, and natural light in every corner make it feel like your serotonin just got a home of its own. Tucked on a quiet, leafy, dead-end street just one minute from the delicious energy of Gerrard East's restaurant row (shoutout to the best tacos, pho, and cocktails this side of the Don), and only a 10-minute stroll to the Danforth subway, this location checks every box. Commute? Easy. Weekend plans? Done. Inside, everything's been tastefully updated without losing an ounce of charm. There's a gorgeous landscaped backyard for summer dinners under the stars, a real one-car garage (plus storage!), and a very cute back extension perfect for your home office, storage nook, or yes, even a dog-washing station. Because some of us take muddy paws very seriously. This is a home that doesn't scream for attention, it just glows. Come see it for yourself. Just don't be surprised if you never want to leave. Upgrades and Improvements (tons) attached to the listing! (id:55499)
Royal LePage Signature Realty
30 Butternut Street
Toronto (Playter Estates-Danforth), Ontario
Butternut Beauty in Playter Estates! Nestled on one of Playter Estates intimate, exclusive (and charmingly named) streets, 30 Butternut St presents a rare opportunity to own a home where timeless character & thoughtful modernity exist in harmony. With only 19 homes lining this sought-after enclave, a true sense of community is woven into the very fabric of the neighbourhood. This enchanting 4-bedroom, 4-bathroom home pairs timeless character w/ modern upgrades, offering a stylish, move-in ready space that honours its roots. Inside: a chef's inspired kitchen w/ Wolf range, Liebherr fridge, Miele dishwasher, heated floors & a wall of windows opening to a private garden retreat. A classic fireplace anchors the living room offering comfort & elegance at every turn. And every level has a bathroom, including the elusive main floor powder room. The impressive third-floor suite features built-ins galore, a kitchenette (w/ 2 burner Wolf stovetop & Marvel b/i mini fridge), a beautifully updated 4-piece ensuite w/ heated floors, skylights & a juliette balcony.The finished basement offers even more flexible living space & there's a private parking spot to complete the checklist. Location? Unbeatable. Everything at your fingertips. Walk to Chester or Broadview subway stations within minutes, grab coffee on the Danforth, enjoy Riverdale & Withrow Parks + send the kids a hop, skip and a jump to the highly-ranked Jackman Public School. Easy DVP access for the driver, vibrant shops, cafes & restaurants. Once featured in House & Home magazine, this home is every bit as good as it looks and then some. First time on the market in 33 years, an extraordinary home ready for its next chapter of memories. *EXTRAS* Heated floors in foyer, kitchen, 2nd & 3rd floor bathrooms. 2nd floor sunroom for extra flex space, 3rd floor retreat includes ensuite w/ large shower, stand-alone tub, heated towel rack, skylights. Parking, main floor powder room & front foyer closet, what every family needs! (id:55499)
Bosley Real Estate Ltd.
29 Portico Drive
Toronto (Woburn), Ontario
Discover a home that offers the perfect blend of space, style, and unmatched convenience plus the potential for rental income! This exceptional 3+4 bedroom, 4-bathroom property redefines modern living, making it an ideal choice for families, students, professionals, and savvy investors. Ideally located near the University of Toronto, Centennial College, Woburn Collegiate, and Centenary Hospital, you'll have everything you need just moments away. A quick two-minute walk to the main road brings easy access to buses, including a direct route to Scarborough Town Centre, ensuring effortless commuting. Inside, you'll be greeted by a bright, open-concept layout that includes a newly renovated kitchen, basement and main floors and an updated main-floor bathroom, both finished with sleek, contemporary touches designed for both style and function. The spacious design allows for comfortable living and flexibility, with plenty of room for relaxation, entertainment, and work. The expansive backyard is your own private oasis, perfect for family gatherings, outdoor entertainment, or a quiet escape. With a versatile layout and multiple living areas, this home offers the opportunity to create separate suites ideal for multi-generational living, accommodating guests, or generating rental income. Don't miss your chance to own this one-of-a-kind property that perfectly blends luxury, practicality, and investment potential this is the home you've been waiting for! ** This is a linked property.** (id:55499)
RE/MAX Community Realty Inc.
16 Melina Lane
Whitby (Brooklin), Ontario
Located on a quiet street in North Whitby, this recently renovated (Over $80000.00) 3+1 bedroom, 4 Bathroom home offers nearly 3,000 sq ft of living space, ideal for growing families. The standout primary bedroom features a private balcony, a spacious walk-in closet, and a luxurious 4-piece ensuite with a soaker tub and separate shower. The home boasts stylish vinyl flooring, pot lights, a bright and functional kitchen with quartz countertop and backsplash, and a convenient laundry room with direct 2-car garage access. Three spacious bedrooms with walk-in closet space provide plenty of space for the whole family. Downstairs, the fully finished basement is ideal for extended family living, complete with a fourth bedroom, large living and dining area and a den that can be used as a recreation or office space, a 3-piece bathroom, ample storage, and a cold cellar. Enjoy outdoor living in the fully fenced backyard with gates on both sides. Located just minutes away from highways, scenic walking trails and green spaces, grocery stores, restaurants, cafés, and public and catholic schools at walking distance, this home is completely carpet-free and pet-free, offering a clean, low-maintenance lifestyle in a rarely available court setting. (id:55499)
World Class Realty Point
5 Thomas Street
Oshawa (Lakeview), Ontario
Beautiful 3 Bed, 2 Bath Semi-Detached Home with Upgrades Throughout! Welcome to this fully renovated and move-in-ready semi-detached home, offering 3 spacious bedrooms, 2 modern bathrooms, and a finished basement perfect for comfortable family living. This home features tons of upgrades, including a roof replaced in 2021, windows and front door replaced in 2023, freshly painted interiors, renovated bathrooms, and an electric car charger installed in the garage. Step into the welcoming foyer that leads to the bright open-concept living and dining area, complete with a cozy gas fireplace, beautiful hardwood floors, pot lights, crown molding, and a walk-out to the private backyard. The kitchen offers plenty of storage, stainless steel appliances, granite countertop and a charming breakfast area with a large window overlooking the backyard. Upstairs, the primary bedroom boasts pot lights, laminate flooring, and a double closet. The second and third bedrooms also feature pot lights and laminate flooring, providing bright and comfortable spaces for the whole family. The finished basement includes a large rec room, ideal for a home office, playroom, or entertainment space. The backyard is your personal oasis, featuring a new fence and an elevated deck perfect for entertaining and family gatherings. Located in a family-friendly neighborhood, this home is close to parks, playgrounds, the beach, schools, shops, public transit, the GO Station, and offers easy access to Highway 401. Don't miss the opportunity to own this beautiful home with modern upgrades in a prime location just move in and enjoy! (id:55499)
RE/MAX Metropolis Realty
156 Leslie Street
Toronto (South Riverdale), Ontario
Welcome to 156 Leslie St - where the charm is real, the upgrades are major, and the smart money knows what's up! Gutted and rebuilt with permits in 2016 (and done right), this isn't just a pretty face, its a full-scale transformation: Third-floor addition creating a primary suite w ensuite bathroom & private balcony w CN Tower views? Yup! Upgraded HVAC, plumbing, wiring (hello, Cat6 in every room), updated windows, insulation, soundproofing, a repoured basement floor & a backflow valve? Yes, yes and YES! This is the kind of thoughtful, behind-the-walls work that makes your parents swoon, and the kind of space, interior & exterior upgrades and neighbourhood you've been dreaming of: over 1500 sq ft above grade plus a finished basement with apprx 7 ceilings. 3 bedrooms plus an open office (easy 4th br), closets in every room (including two in the primary), 3 bathrooms incl a main floor powder room, open concept living and dining rooms, a large custom kitchen with stone counters, induction range, breakfast area and wall-to-wall sliding door walkout to the backyard, AND an insulated front foyer with double closet & built in storage - yes, room for all the boots and bags! The basement offers a rec room, built-ins & laundry room. Did we mention the 2nd west facing balcony for sunset bubbly? Yeah that too! On the ground, enjoy a rare 21x131 west-facing lot with a 2-car private drive, hardscaped walkway, built-in outdoor storage including bike shed, and a backyard sanctuary featuring a powered studio, gas BBQ hookup, gardens, deck, and hardscaped play areas (no grass to cut!). Garden suite potential. Steps to Queen East, the streetcar, elementary schools & Riverdale High, Loblaws, Gerrard Square, parks (incl Greenwood Park w outdoor pool & rink), trails, and everything cool in the east end. Easy access to major highways & walking distance to future Ontario Line. This is the house you buy when you're smart and stylish and ready for a long-term love affair with Leslieville! (id:55499)
RE/MAX All-Stars Realty Inc.
2 - 2 Nursewood Road
Toronto (The Beaches), Ontario
Living Life By the Beach! One of a Kind Location and Living Space that Faces Lake Ontario, Kew Beach and your own Private Gardens! Enjoy the Sun Rise and Sun Set! Ground Level Low Rise Co Op Condominium Suite with over 1000 sq. feet. Enter your Home Sweet Home by your own Private Patio Entrance Or By the Main Building Entrance. Gardens and Fenced Yard to Relax by as you listen to the waves of Lake Ontario. Open Concept Layout with a Professionally Designed Kitchen and Numerous Other Elite Upgrades. All 3 Bedrooms have double closets and Large Windows (replaced in 2023) to view the Gardens. Master Bedroom has its own Walk In Closet. 2 piece Ensuite to Master with heated floors. Peaceful and Tranquil Living In One of the Most Desired Areas of Toronto! (id:55499)
Real Estate Homeward
151 Gillett Drive
Ajax (Northeast Ajax), Ontario
Welcome To The Award Winning Imagination Community Where Luxury & Prestigious Living Come Together In A Fabulous Community. This Remarkable 4 Bdrms + 1 Br , 4 Bath Executive Home Is Fully Loaded & Move In Ready. Professionally finished W/O Basement Apartment (2021) with 1 Br+Den , Living Room, Full Chef Kitchen, Big Rec room, Separated Laundry room. The Exterior Curb Appeal Are Elevated With Interlocking throughout With Outdoor Lighting And Well-Manicured Gardens Invites You W/, Pot lights around the house, Front Foyer And Soaring High Ceilings. Main Floor Offers Open Concept Layout W/Hardwood Floors, Coffered Ceilings. Kitchen With Island, & W/I Pantry. Family Room W/Fireplace. Main Floor Office and 4pc Bathroom. Winding Staircase Leads To 2nd Flr. Hardwood Floors In All Bedrooms. Primary Bedroom With His/Hers W/I Closets & 5Pc Ensuite. 2nd Br w/ 4 pc Ensuite and Sitting area, 3rd & 4th Bedrooms w/Semi-Ensuites. Convenient 2nd Floor Laundry. Epoxy Garage Floor. (id:55499)
Century 21 King's Quay Real Estate Inc.
158 Golfview Avenue
Toronto (East End-Danforth), Ontario
OFFERS ANYTIME! Gorgeous on Golfview! This three bed, two bath semi is located in the coveted Upper Beaches neighbourhood! A perfect mix of charm with thoughtful modern renovations makes this house a true gem! The spacious main floor is an entertainer's dream! It offers amazing open concept living, with white oak floors, beautifully renovated kitchen, a large dining room with exposed brick and a generous living room which overlooks the front porch and lovely front yard. The primary bedroom has great storage and a gorgeous vaulted ceiling! Two other generous sized bedrooms and beautifully designed bathroom finish off the upstairs. The finish basement with separate entrance, kitchenette and bathroom is a perfect Nanny or in-law suite. Fully fenced in yard with beautiful treed canopy and large deck make the backyard a perfect place to spend summer days. Location is fantastic- a short walk down to the beaches as well, as the Danforth, TTC, Cassels Park as well as cute shops and restaurants on Gerrard like Bodega Henriette , Morning Parade or Julienne's ! Sought-after Bowmore school district ! Open House Saturday and Sunday 2-4 p.m. (id:55499)
Real Broker Ontario Ltd.
116 Swindells Street
Clarington (Bowmanville), Ontario
Welcome To This Beautiful 3-Bedroom, 3-Bathroom Home Located In A Desirable Bowmanville Neighbourhood Offering Over 1500 Sq Feet Of Finished Living Space. The Open Concept Main Floor Offers A Bright And Spacious Layout, Featuring Pot Lights Throughout The Living Spaces, Granite Counters, Stainless Steel Appliances, And A Functional Kitchen Perfect For Everyday Living And Entertaining. Walk Out From The Main Floor To A Lovely Patio With A Covered Seating Area, Ideal For Relaxing Or Hosting Summer Gatherings. Upstairs, The Large Primary Bedroom Boasts A Walk-In Closet And A 4-Piece Ensuite, Providing A Private Retreat. Two Additional Bright Bedrooms Complete The Upper Level, Offering Space For Family, Guests, Or A Home Office.The Finished Basement Adds Valuable Living Space, Perfect For A Rec Room Or Additional Family Room. Located Close To Parks, Schools, Shopping, And Transit, This Home Has Everything You Need For Comfortable, Modern Living. Don't Miss The Opportunity To Make It Yours! ** This is a linked property.** (id:55499)
Dan Plowman Team Realty Inc.
423 Fairleigh Avenue
Oshawa (Mclaughlin), Ontario
Welcome to this beautifully maintained detached home, offering the perfect blend of comfort, style, and functionality for the whole family! Featuring 4 spacious bedrooms and 3 bathrooms, this home is ready to create lasting memories. Inside, you'll find an open-concept living and dining area with a cozy gas fireplace, complemented by a mix of hardwood and vinyl flooring, pot lights, and crown moulding. The bright, modern kitchen is designed for everyday living and entertaining, featuring quartz countertops, stainless steel appliances including a gas stove, a custom pantry, and a view of the fully fenced backyard. The primary suite offers a private retreat with a luxurious 5-piece ensuite, complete with his-and-hers sinks. Three additional bedrooms and a stylish 3-piece bathroom with a skylight complete the upper floor. The fully finished basement with a separate entrance offers even more space, featuring a large family room/rec room and a gorgeous 3-piece bath. Step outside to your private backyard retreat, complete with an inground pool, an hot tub and a sunny rear deck ideal for summer fun and family gatherings. Enjoy the convenience of a spacious 1.5-car heated garage - perfect for your vehicle, extra storage, or a workshop. Freshly painted throughout, and located close to parks, schools, and all amenities, this move-in-ready home truly has it all and is waiting for you! (id:55499)
Sutton Group-Heritage Realty Inc.
67 Bornholm Drive
Toronto (Rouge), Ontario
Welcome to 67 Bornholm Dr, where pride of ownership shines inside and out! Absolutely Stunning Renovated Home in Prime Family-Friendly Neighbourhood of Rouge in Port Union! This beautifully updated home offers an oasis-like landscaped front and backyard, featuring newer interlocking (2022) perfect for entertaining. Inside, enjoy 2 well appointed family rooms and formal dining room featuring custom panelled accent wall. Recent upgrades including newer basement flooring (2023), refreshed main floor and basement washrooms (2023), broadloom in bedrooms, stylish kitchen cabinets with stainless steel appliances, and luxurious Caesarstone countertops. The spacious primary bedroom boasts a spa-inspired ensuite with a jet soaker tub and a walk-in shower! Second floor includes 2 more spacious bedrooms. Finished basement including spacious recreation room perfect for entertaining, with a lower level ensuite. Den in the basement can also be used as an office! Located in a vibrant, sought-after community close to everything you need: the lakefront, parks and trails to lakefront, top-rated schools, U of T Scarborough Campus, restaurants, and easy access to the 401. Commuters will love being just minutes from the GO Train! Don't miss the opportunity to live in this incredible home surrounded by amenities and great neighbours. (id:55499)
RE/MAX Hallmark Realty Ltd.
Royal Heritage Realty Ltd.
96 Oke Road
Clarington (Courtice), Ontario
Beautifully maintained two-storey home featuring 3 bedrooms, 3 bathrooms, a formal living and and dining room and a beautifully renovated kitchen. The fully finished basement is open concept and versatile. The backyard oasis is complete with a heated above-ground pool, 2-tier deck and stunning perennial gardens, perfect for summer barbecues or relaxing after a long day. Located in a quiet, family-friendly neighbourhood, this home is minutes from top-rated schools, parks, shopping and easy access to highways for commuters. Don't miss this incredible opportunity! Upgrades and special features include: Smart Refrigerator wifi; Smart Dishwasher wifi; Stove; Washer; Dryer; Roof- 10-11 years (40 year shingles); Front Windows- 6 years; Sliding Door- 5-6 years; Jacuzzi tub; Kitchen- 5-6 years; Broadloom on basement stairs- 2 years; R/I for gas fireplace in ceiling above electric fireplace; Pool Heater- 3 years; Pump & Sand Filter- 1-2 years; Liner- 3 years' Irrigation System- front and backyard; Exterior cameras; Garage has 50amp panel; 1 GDO on Bluetooth; Garage Door- 2023; Shed with Hydro; 2-tier deck; Exterior pot lights- on motion or automatic; HWT (owned); Exterior Potlights; Alarm System; Smart Switches; Raised gardens with Perennials and a Mature Pear Tree loaded with Pears every year ** This is a linked property.** (id:55499)
Cindy & Craig Real Estate Ltd.
315 Granby Court
Pickering (Highbush), Ontario
This is the one you've been waiting for! Imagine buying a fully custom home on a picturesque dead end court in one of the best school districts in West Pickering with every imaginable upgrade! 315 Granby Court has it all! From the landscaping and custom front door and garage door, you enter into a stunningly upgraded house. Smooth ceilings and oversized porcelain/marble tiles greet you with a tucked away herringbone accented powder room. The formal dining features space for 12 and smooth 9 ft ceilngs. The upgraded trim and casements take you into a space that has been totally opened up including a spacious great room and massive kitchen with oversized island. The custom dream contractors kitchen features built in double oven, wine cabinets and wine fridge, 6 burner range and stunning attention to detail including the black single lever faucet, oversized undermount sink, solid wood cabinets and stunning single slab granite with matching flush backsplash. the great room is sun drenched with exposure to your south facing premium backyard and a floor to ceiling solid granite mantle with Napolean wide profile gas fireplace. The wrought iron pickets take you to generous size bedrooms including a primary suite with 6 piece ensuite straight out of arch digest! Every possible high end material has been used in customizing this home. Oh! There's also a full basement suite completed 2025 with generous sized kitchen and stunning bathroom (with frameless free flow stand up shower!). The backyard features lush deep yard and a brand new multi level deck (2025). If you have discerning taste and want quality move in ready finishes... this is IT! Nothing else like this is on the market and this one of a kind home is available for the first time. Public Neighbour Wine and Cheese open house Wed, 6-8 PM, Public Open House Sat/Sun 2-4 PM. You don't want to miss this outstanding chance to have it all! (id:55499)
RE/MAX Hallmark Realty Ltd.
233 - 326 Carlaw Avenue E
Toronto (South Riverdale), Ontario
Gorgeous True Hard Loft ~ Rare 2-Storey Loft in Prime Leslieville ~ 1168 Sq.Ft. + Private Terrace & Underground Parking Space. Welcome to a once-in-a-lifetime opportunity to own a true hard loft in one of Toronto's fastest-growing east-end neighbourhoods ~ Prime Leslieville. Originally built in 1921 as a bottle cap factory, this historic I-Zone industrial building has been transformed into a boutique, exclusive community. Complete with an original freight elevator straight out of an NYC dream loft, it offers the kind of authentic character that modern developments simply can't replicate. Inside this 2-Storey loft, you'll be captivated by soaring 18-foot ceilings, exposed steel beams, oversized skylights, and a flexible, sun-drenched open-concept layout. Hardwood floors, an impressive amount of custom built-in storage, and gallery walls enhance the creative spirit of the space, making it ideal for entrepreneurs, artists, or anyone seeking an unforgettable place to live and work. Upstairs, the large primary bedroom easily accommodates a king-sized bed and features direct walkout access to your private rooftop terrace, a true urban oasis where you can entertain, unwind, or stargaze at night without leaving your bedroom. True live/work zoning, Airbnb permission, and a large owned underground parking spot add incredible flexibility and future value. BUILDING FEATURES: Preserved industrial architecture exposed beams, freight elevator, soaring ceilings, rooftop terrace, kitchen & party room with panoramic skyline views, Versatile, Pet-friendly community of creatives, entrepreneurs, & professionals event/meeting room for residents. Rare offering ~ very low turnover and tightly held units. LOCATION HIGHLIGHTS: Minutes to DVP, Gardiner, & Downtown Core, Steps to public transit, Queen Street East & future subway stations, Walk to parks, green spaces, beaches, and waterfront trails, Vibrant community ~. SAT. O.H. 2 - 4pm (id:55499)
Sotheby's International Realty Canada
228 Island Road
Toronto (Rouge), Ontario
Welcome to 228 Island Rd. A beautifully renovated bungalow situated in a quaint pocket in the West Rouge Community. A mature Japanese Maple welcomes you on the front yard and leads you up the stone interlock front patio. Step in to an open-concept living/dining/kitchen space that allows your family to hang out together on the main floor. Rich hardwood floors, recessed lighting, over-sized living room window, gas fireplace with remote are just some of the features. The kitchen has been opened up while maintaining plenty of cabinet and storage space. Chef-grade appliances, breakfast bar, granite counters, under-mount sink and neutral backsplash offer a luxurious cooking experience. And if you prefer, step out the dining room to a large (composite- no maintenance needed) 2-tier deck perfect for lounging and entertaining. Connect your BBQ to the Gas line hook-up in the backyard, so you never have to worry about propane tanks! Grow your own vegetables in the backyard garden beds. Main floor bath has large Skylight that floods the room with natural sunlight. Venture down to the bright and fully finished basement, offering a brick gas fireplace, exposed feature brick wall, 3 pc bathroom with glass shower, desk area and a separate laundry/utility room. Handy shed in backyard for all your gardening tools, and fully fence yard to keep your kids and pets safe. Ideal location to walk to Rouge Beach Park. Superb location, 2 Min away from the Hwy 401. (id:55499)
Keller Williams Advantage Realty
36 Craiglee Drive
Toronto (Birchcliffe-Cliffside), Ontario
The Perfect 5+3 Bed & 7 Baths Detached Home * Situated in In One Of Toronto's Highly Sought After Communities Birchcliffe-Cliffside * Beautiful Stone & Aluminum Cladding Exterior * Soaring 13 FT Ceiling * Luxurious Finishes Throughout: Coffered Ceiling * W/ Recessed Lighting * Wainscoting * Crown Mouldings* Hardwood Floors * Family Room w/ Custom Wall Unit + Modern Fireplace * Gold Accents Throughout * Imported Rare Sinks & Toilets * Custom Dream Kitchen * W/ Quartz Waterfall Counters & Matching Backsplash + Large Centre Island + Double Sinks + Oversized Pantry + Built-In High-End S/S Appliances * W/O Spacious Composite Deck W/ Glass Railing * Interlocked & Landscaped Backyard * Mezzanine Flr Incl. Bedroom & 3PC Bathroom & Laundry * Large Windows Throughout W/ 2 Balconies Oversized Primary Bedroom W/ Gorgeous 6Pc Spa Like Ensuite + Large W/I Closets W/ Built-in Shelves* Spacious Bedrooms w/ Connecting Bathrooms * Prof. Finished Basement + Separate Entrances W/ 3 Bdrms + 2 Full Bath Living/Dining + Rec Room & Much Much More! (id:55499)
Homelife Eagle Realty Inc.
1 Mcintosh Street
Toronto (Birchcliffe-Cliffside), Ontario
A Winner For The Beginner! This Perfect Starter Home, Is In Move In Ready Condition and Is A Great Condo Alternative . Think No Maintenance Fees, Your Own Private Fenced Yard With Deck For Outdoor Entertaining. Charming Enclosed Front Porch. Most Sought After Neighbourhood. This One Shines! Gorgeous New Wood Floors Up. Updated Windows, 2 Full Bathrooms ,Updated Kitchen With Island. Separate Entrance To A Full Finished Basement With Large Windows, 2 Spacious Bedrooms With Potential For Creating An In Law Suite Or For Income Potential. Set On A Beautiful Private Lot With No View Of Neighbours. Home Also Offers Potential For A Garden Suite Or For Creating A Multi Plex Rebuild. Great Location Close To Bluffs, Transit, Parks & Sought After Schools. (id:55499)
Gate Real Estate Inc.
129 Angier Crescent
Ajax (South East), Ontario
The Perfect 4 Bedroom 4 Bathroom Town Home Located On A Private Crescent * Bright South Exposures * Close To The Lake * All Brick Exterior * Sought After South East Ajax Neighbourhood* Professionally Interlocked Yard & Fully Fenced * Premium 110FT Deep Lot * Approx 2576 Sqft Of Total Living * Functional Layout * Hardwood Floors Thru Out Main & 2nd Floor * Piano Staircase W/ Iron Pickets * Combined Living & Dining * Spacious & Sun Filled Family Room * Open Concept Kitchen W/ Stainless Steel Appliances, Double Mount Sink, Backsplash, Breakfast Area Walk Out To Deck * Bright & Spacious Primary Bedroom W/ Spa-Like 4 Pc Ensuite & Walk In Closet * 2nd Primary Bedroom W/ Walk In Closet * 3rd Bedroom W/ Terrace Balcony* All Spacious Bedrooms * Finished Basement W/ Rec Room for Entertaining, Upgraded 3 Pc Bathroom, Bedroom & Laundry * Close to Medical Centres, Highways, Gyms, Shops, Restaurants, Top Ranked Schools, & Many More! Move In Ready ! Must See (id:55499)
RE/MAX Experts
14 Marriner Crescent
Ajax (Northeast Ajax), Ontario
Premium End Lot Detached Home With Over 2300 Sqft!!! Don't Miss This Rarely Offered In Most Desired North Ajax Community Walking Distance To Top Ranked Schools, Audley Rec Center, Library, Splash Pad, Tennis, Skate Park, Surrounded By Walking Trails and Close To Transit & Shops/Grocery. Main Floor Boasts Rich Dark Hardwood Floors, Potlights, Huge Gourmet Kitchen With Centre Island, Quartz Counters, Backsplash & S/S Appliances. Walk Out To Private Maintenance Free Yard W/ Interlock Patio. Family Room Overlooks Kitchen W/Gas Fireplace Perfect For Entertaining, Offers Additional Living Room At Front Of Home. 2nd Floor Features 4 Large Bedrooms, Primary Offers Wall-To-Wall Closets and 4 Pc Ensuite Bath. Looking For Combined Living Or In-Law Suite For The Multi-Gen Families ** Separate Entrance To Finished Basement Features Laminate Floors and Potlights, Additional Full Kitchen Area W/ Eat In, 4 Pc Bath and x/Lrg 5th Bedroom W/ Dbl Closets. Roof ('19) Furnace ('20) (id:55499)
RE/MAX Hallmark First Group Realty Ltd.
3101 Blazing Star Avenue
Pickering, Ontario
Welcome To The New Seatonville Neighbourhood! This Stunning And Rarely Offered Brand New Detached Home Showcases Exceptional Craftsmanship In The Heart Of Pickering! Featuring 4 Spacious Bedrooms And 4 Bathrooms, This Bright Open Concept Home Offers 9-Foot Ceilings On Both The Main And Second Floors, Along With A Convenient Second-Floor Laundry Room. The Upgraded Kitchen With Quartz Countertops, An Oversized Centre Island, And Custom Cabinetry. Elegant Stained Oak Stairs With Iron Pickets, Smooth Ceilings, Pot Lights, And Quality Upgrades Throughout Including Built-In Shelves, Fireplace, Upgraded Tiles, Railings, Doors, Trim, Ensuite Bathrooms, Plumbing Fixtures, And More, Over $74K In Builder Upgrades! Plus $5K In Window Coverings! Functional Heat Recovery Ventilator And Owned Tankless Water Heater Add Efficiency And Comfort. Ideally Located Just Minutes To GO Bus Terminal, Highways 407/401, Parks, Schools, And Shopping. Perfect For Families Seeking Luxury, Comfort, And Convenience! (id:55499)
Smart Sold Realty
2966 Seagrass Street
Pickering, Ontario
Bright and Spacious Detached Home Located In Family-Oriented Prestigious Neighborhood In Greenwood, Pickering. This Stunning Home Features with Good Size 3 Bedrooms+3 bathrooms, Separate Living Room and Family Room, $$$ Upgrades, Large Primary Bedroom W/6 pcs ensuite & walk-in closet,, Modern Kitchen W/Quartz Countertop and Large Centre Island, Open Concept Eat-In Kitchen, including an open-concept layout perfect for entertaining, Second Floor Laundry , Upgraded Stained Oak Stairs With Metal Spindles, In Garage a rough-in for an EV charger.200-amp electrical service, With 9' Feet ceilings on both the main and second floors, Access To Garage From Inside Of Home. Close to To All Amenities, Schools, Go Station, Costco, Groceries, Hwy 401,407, Park, Hospital, Shopping, Banks etc. Inclusions: Newer Appliances S/S Fridge, S/S Stove, B/I Dishwasher, Washer & Dryer, Wall-Mount Rangehood, Central Air Conditioner, Zebra Blinds, HRV/ERV, Smart Thermostat, Electric Fireplace.. (id:55499)
Homelife Galaxy Balu's Realty Ltd.
75 Muscat Crescent
Ajax (Northeast Ajax), Ontario
Stunning Tribute-Built Home on Premium Ravine Lot in Ajax! Over 3000 sq.ft. of luxurious living space in a family-friendly neighborhood. Features include a new furnace (2023), roof (2022), and annually serviced A/C. The professionally finished basement (2024) offers a spacious rec room, 3pce bath and bar area-ideal for entertaining. The main floor boasts granite countertops in the kitchen and bathroom, pot lights throughout, crown moulding, wood stairs, and stainless steel appliances. The family room features a cozy gas fireplace. Enjoy garage access from inside the home. Crown Moulding throughout main floor. The large Primary bedroom provides golf course views, a walk-in closet with custom page wall, and 5 pce ensuite with a large standing shower and Jacuzzi tub. All bedrooms are generously sized. Situated on a premium ravine lot with no rear neighbours, the fully fenced backyard includes large deck-perfect for outdoor gatherings. Conventiently located steps from schools, shopping and walking trails. Mins. to Hwy 401 407, GO Station, walking distance to high ranking French & English Emersion. (id:55499)
RE/MAX Hallmark First Group Realty Ltd.
2558 Bromus Path
Oshawa (Windfields), Ontario
Beautiful Oversized (1929 Sqft) Town-Home Located In Sought After Windfields Community With 4 Very Spacious Bedrooms, Spacious Dining/Living, Full Kitchen, Two Full Baths and a Powder Room, 2nd Floor Laundry. $$$ Spent On Upgrades (California Shutters, Laminate Floor On Lower & Main Floors, Pot-Lights Throughout, Freshly Painted, Ready To Move In. Close To Ontario Tech Uni, Durham College, Costco, Multiple New Plaza's Within a 2-Min Walk. Open House This Saturday and Sunday May 3 & 4, 2pm-4pm. (id:55499)
Right At Home Realty
71 Hoad Street
Clarington (Newcastle), Ontario
Presenting this modern designed Amazing 2533 Sqf, Lindvest built One year old house with over$100,000 in upgrades. 2-Storey, 4-bedroom house in Newcastle. Hardwood floors throughout. Upgraded kitchen, Quartz counter tops & backsplash. At the Heart of the Home is a Beautifully Designed Kitchen equipped with sleek stainless-steel appliances Extended breakfast bar. Themain level offers luxurious 9 ceilings and countless portlights. Family room with waffle ceiling. Oak staircase to match the hardwood floors. Upstairs, the impressive primary bedroom contains a large walk-in closet and a spa like 5pc ensuite. The upper level is complete with 3additional bright and spacious bedrooms with large closets and access to a upgraded full bathroom. Deep lot ( 37 X 170). Minutes from 401, Schools, parks, Restaurants and Shopping. This North-Facing property is illuminated with tons of natural lights. Don't miss it. (id:55499)
RE/MAX Community Realty Inc.
20 Brightside Drive
Toronto (West Hill), Ontario
Now is The Opportunity to Own and Live in this Bright & Spacious 4-Bedroom Home in Prime Family-Friendly Location Under $1M! Beautifully maintained, detached home on a 50x100 ft lot, 1 Car Garage in a highly sought-after neighbourhood! Featuring sun-filled principal rooms, a versatile sunroom, hardwood floors, and a finished basement with above-grade windows. There's room for the whole family to live, work, and play in. Enjoy direct garage access, a walkout to a private yard, and recent updates including a re-shingled roof (2018), newer windows, hardwood floors. Steps to Rouge Waterfront Trails, Lake Ontario, GO Station, top schools, French Immersion, TTC, shopping, parks, and more. Minutes to U of T. Move-in ready comfort, Perfect for a growing family. This home offers both space and comfort in an unbeatable location. Book your showing today! (id:55499)
RE/MAX Hallmark First Group Realty Ltd.
2079 Hallandale Street
Oshawa (Kedron), Ontario
This stunning two-story, full-brick home spans approximately 2,500 sq ft of finished space and showcases four spacious bedrooms and three beautifully designed bathrooms. The open-concept layout is anchored by a grand foyer with an elegant archway, leading to a luxurious living room featuring a striking custom TV wall that elevates the home's sophisticated style.High-end hardwood flooring flows seamlessly throughout the main level and upper hallway, enhancing the modern and luxurious feel. The gourmet kitchen is a true showstopper, featuring a waterfall-style quartz island, sleek backsplash, custom cabinetry, and top-of-the-line built-in appliances, including a gas burner.The home is thoughtfully appointed with smart technology, allowing you to control pot lights and elegant fixtures remotely for ultimate convenience. Modern, remote-controlled blinds are seamlessly integrated into the design, perfectly complementing the flooring and completing the polished, contemporary aesthetic. Approximately $130,000 has been invested in upgrades $80,000 spent after purchase and $50,000 in builder enhancements making this home a true example of luxury and modern living at its finest. Ideally located, residents enjoy convenient access to grocery stores, schools, universities, libraries, and shopping malls, offering the perfect blend of style, comfort, and practicality.(Feature sheet attached for reference.) (id:55499)
Save Max First Choice Real Estate Inc.
1033 Greenwood Avenue
Toronto (Danforth Village-East York), Ontario
Spectacular opportunity! This cozy 2+1 bedroom bungalow is located just steps away from Dieppe park, the Danforth and all the awesomeness of East York! It really is the perfect starter home in one of the most family friendly neighbourhoods and, it has absolutely everything you need! Enjoy a functional layout with 2 nicely sized bedrooms, 2 full washrooms and a finished basement complete with its own separate entrance, third bedroom and rough-in for a second kitchen. Rent it out, make it your kids playroom or your own adult retreat! You will love spending time in your oversized backyard, perfect for those hot summer night hangouts and BBQs and, there is plenty of space for your guests to park in your long private driveway while you park in your own garage! Do not miss this one! (id:55499)
Harvey Kalles Real Estate Ltd.
67 Trailview Terrace
Toronto (Rouge), Ontario
This beautifully renovated Freehold Townhouse End Unit (no POTL fees!) is filled with natural sunlight andfeatures an oversized backyard perfect for kids, gardening, and BBQ with peaceful forestviews. Set on a quiet dead-end street with no through traffic, its ideal for families seekingspace and privacy. The open-concept layout includes laminate floors, a hardwood staircase, andfresh paint throughout. The main and ensuite bathrooms feature new vanities, and the kitchencabinets were professionally refinished (March 2025). A finished in-law suite with separateentrance, kitchen, and full bath is perfect for extended family or guests. Enjoy direct accessfrom inside to the double garage, pot lights on the main floor, 24-hour TTC service, andproximity to top schools. Walk to the new Rouge Valley Community Centre (Sept 2025) withlicensed childcare, a 25-lane pool, full gym, a playground, & moreeverything your growingfamily needs! (id:55499)
Exp Realty
85 Brownstone Crescent
Clarington (Courtice), Ontario
The Perfect Courtice Starter! Welcome to this beautifully updated 3 bed, 3 bath townhome tucked into one of Courtice's most sought after family neighbourhoods. A covered front porch opens to a spacious foyer that flows effortlessly into an open concept living area with a walkout to the backyard. Off the galley kitchen you'll find a combined laundry/mudroom with direct garage access, keeping everyday clutter out of sight. Upstairs, the primary retreat boasts a walk-in closet and a spa style ensuite featuring a deep soaker tub and walk-in shower. Two additional bright bedrooms share a freshly renovated four piece bath. Need more space? The newly finished basement complete with new flooring and recessed pot-lighting offers a versatile rec room, play area, or home gym. With updated bathrooms, modern fixtures, and neutral décor throughout, this home is truly move in ready! Steps to parks, schools, transit, and minutes to Hwy 401, this turnkey townhome delivers style, convenience, and plenty of room to grow just unpack and enjoy. (id:55499)
Royal LePage Connect Realty
113 Sharplin Drive
Ajax (South East), Ontario
This incredible John Boddy home is your opportunity to live in one of South East Ajax's most desirable neighborhoods and on one of the best streets! The Kelvington offers a superb 4 bedroom layout with over 2,600 square feet of bright, beautifully designed above grade living space, plus almost 1200sf of unspoiled space in the basement with upgraded high ceilings, large windows and a bathroom rough-in. With over 3700 square feet of total space, this home offers endless room to grow, entertain, and make lifelong memories. Step into a grand entrance with a main floor that is made for gatherings, featuring elegant separate living and dining rooms, a chef-inspired kitchen with quartz counters, walk-in pantry, and black stainless-steel appliances (2022). The kitchen walks out to a professionally landscaped backyard, complete with a smartphone-controlled sprinkler system and exterior pot lights - your private outdoor oasis! Upstairs, escape to your primary retreat with his-and-her closets, stylish wainscoting, and a spa-like 5-piece ensuite. The second floor is also complimented by 3 more generous sized bedrooms with spacious closets. Every detail of this home speaks to quality and comfort with main floor laundry, wainscoting throughout, central vacuum rough-in, Ring security system, no sidewalk (room for up to 4-car parking), and more. The home is also pre-wired for an alarm system. But what truly sets this home apart is the incredible location: just steps to the waterfront trail, parks, beaches, golf, and Lake Ontario. You are also within minutes of the 401, GO Train, schools, and shopping. Plus you have the Dlive entertainment Centre and Porsche car race track close by - so much fun! This is more than a move - its a move up! A rare opportunity to join a warm, family-oriented community and live near nature without giving up convenience. Open House Saturday May 3 and Sunday May 4 from 2:00pm to 4:00pm. (id:55499)
RE/MAX Ultimate Realty Inc.
201 Gledhill Avenue
Toronto (Woodbine-Lumsden), Ontario
A Masterpiece on a rare 172ft lot in East York! This Stunning Custom Built 3-Bedroom Home Features A Separate Legal 2 Bedroom Basement Suite For Amazing Income Potential. Step into the welcoming main floor foyer featuring soaring ceilings and ample storage, setting the tone for the stylish interior. The open-concept main floor is flooded with natural light from expansive windows and showcases a dining area centered around a striking fireplace, seamlessly flowing into a spacious living area. The custom kitchen is a chefs dream, complete with a large island with seating, sleek quartz countertops and backsplash, stainless steel appliances including a fridge, dishwasher, cooktop, and built-in oven & microwave. Oversized glass doors lead out to the expansive backyard! Open-riser, floating stairs with glass railing lead to the 2nd floor which features a large skylight and convenient laundry! The serene primary bedroom retreat is a luxurious space featuring a private balcony, a walk-through closet, and a spa-like 6-piece ensuite with a double vanity, glass shower, and deep soaker tub! Two additional bedrooms offer generous closet space and abundant natural light! The property also includes a legal, separately-metered basement apartment with its own entrance ideal for rental income. This bright unit features large windows, two bedrooms, a full kitchen, laundry, and a 3-piece bath. Situated on a deep 172-foot lot, the backyard is a rare find with a custom deck, a spacious tool shed, and an approved City of Toronto building permit for a 1,500 sq.ft. garden suite with a basement and four bedrooms, plus a detached single-car garage. This is a unique opportunity to own a thoughtfully designed, income-generating home with tremendous future potential. (id:55499)
Royal LePage Signature Realty
28 August Avenue
Toronto (Oakridge), Ontario
This exquisite home effortlessly combines modern design with timeless elegance. Featuring spacious, light-filled open-concept living areas, it offers both sophistication and comfort in every detail. The chef-inspired kitchen is adorned with high-end finishes, perfectly complementing the thoughtfully curated interiors that flow seamlessly throughout the home. The luxurious primary suite serves as a peaceful sanctuary, while the private outdoor space is ideal for both entertaining and unwinding. Perfectly situated just moments from upscale dining, boutique shopping, and reputable schools, this home also enjoys close proximity to parks, recreational facilities, and convenient public transit. A rare opportunity to enjoy refined living in a location that balances convenience with an exceptional lifestyle. (id:55499)
RE/MAX Ace Realty Inc.
8 Arnold Crescent
Whitby (Brooklin), Ontario
Gorgeous All-Brick 3+1 Bedroom Home with Walk-Out Basement, Backing Onto a Tranquil Treed Pathway and Lush Greenspace. A Newly Tiled Foyer, Interlock Walkway, and Elegant Double Door Entry Set the Tone for This Impeccably Maintained Residence. The Main Floor Features Rich Dark Flooring and a Vaulted Ceiling in the Bright, Open-Concept Family Room. The Kitchen Boasts Brand New Quartz Countertops and Walks Out to a 16x12 Ft Covered Deck with Skylights, Roller Shades, and a Built-In Outdoor Entertainment System Perfect for Relaxing or Hosting Guests. Upstairs Bathrooms Have Been Beautifully Updated, Along with a Freshly Renovated Powder Room. The Light-Filled Walk-Out Basement Offers a Versatile 4th Bedroom or Playroom and a 3-Piece Bath Along With A Full Kitchen Provides Excellent Income Potential. New Furnace and A/C Installed in July 2023. (id:55499)
RE/MAX Hallmark Realty Ltd.
1583 Alwin Circle
Pickering (Village East), Ontario
Beautiful updated family home in great location, near shopping, transit, parks, rec centre, Go Train 401 hwy and places of worship. This bright home features a spacious new kitchen with quartz counter tops in 2024. The washrooms, central air, roof shingles, breaker electrical panel, freshly painted and luxury vinyl floors throughout all in the past 4 yrs. Wonderful layout with main floor family room offering a gas fireplace and walkout to a terrace, great for relaxing or entertaining.Formal dining and living rooms. Very spacious and move in ready. Upstairs along with the renovated bathroom, offers 3 good size bedrooms with large closets. The basement is finished with a rec room, 4th bedroom, laundry room and rough-in washroom. There is also direct access to the oversized 1.5 car garage from the basement. This home offers a fully fenced south facing backyard. Great for kids, pets and family gatherings. ** This is a linked property.** (id:55499)
Royal LePage Connect Realty


