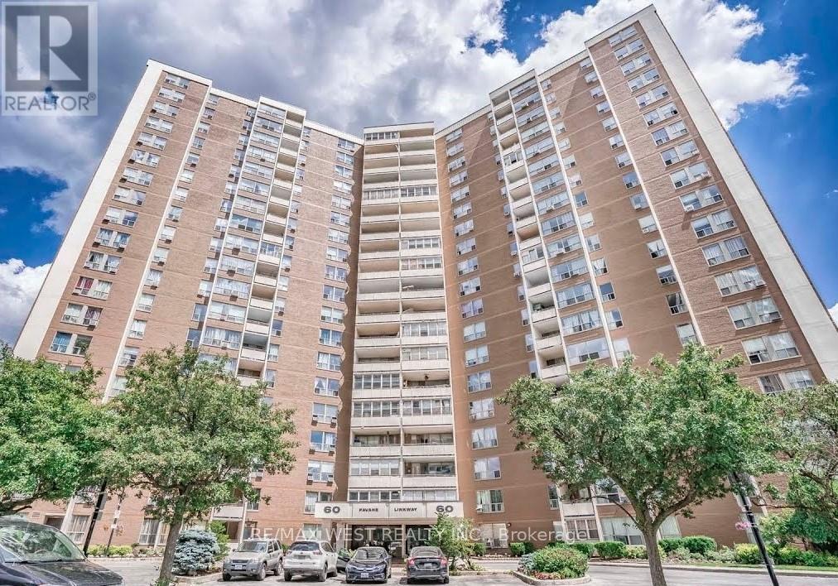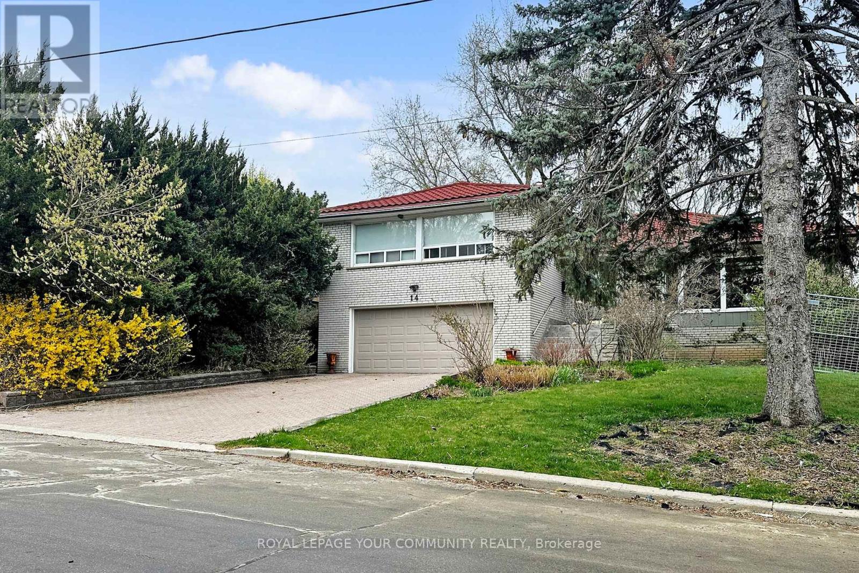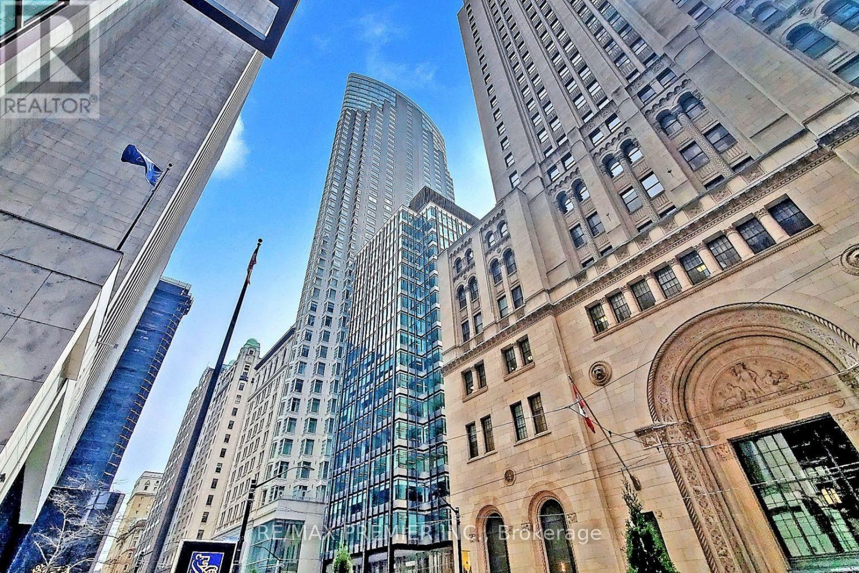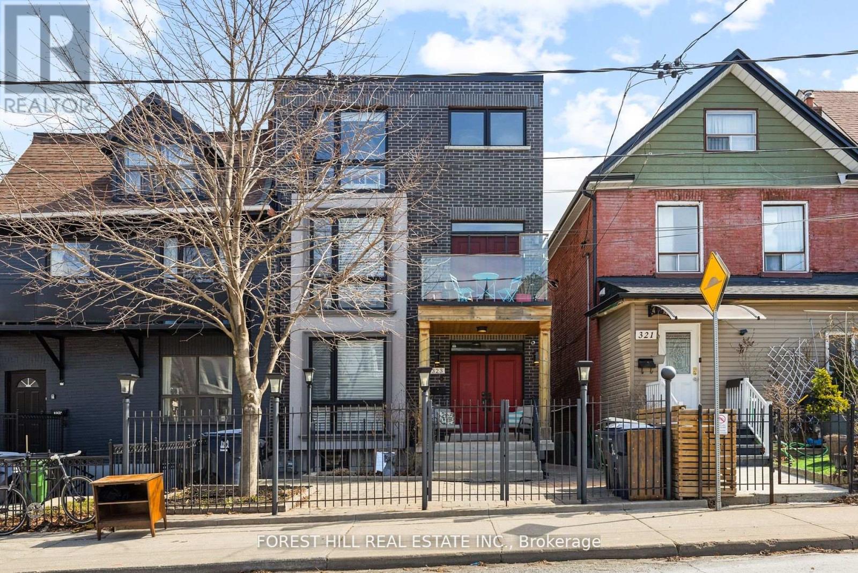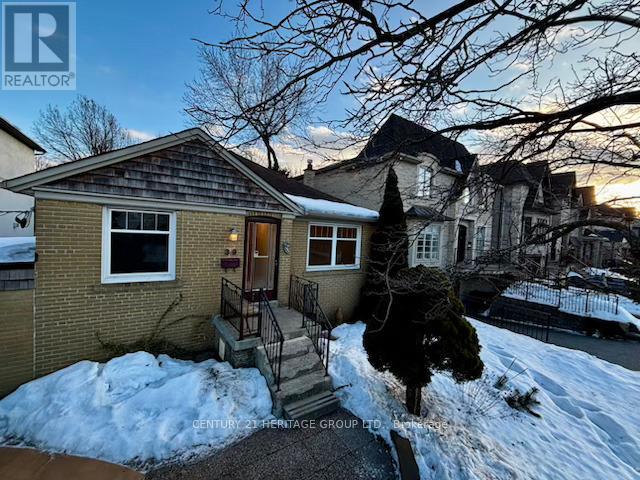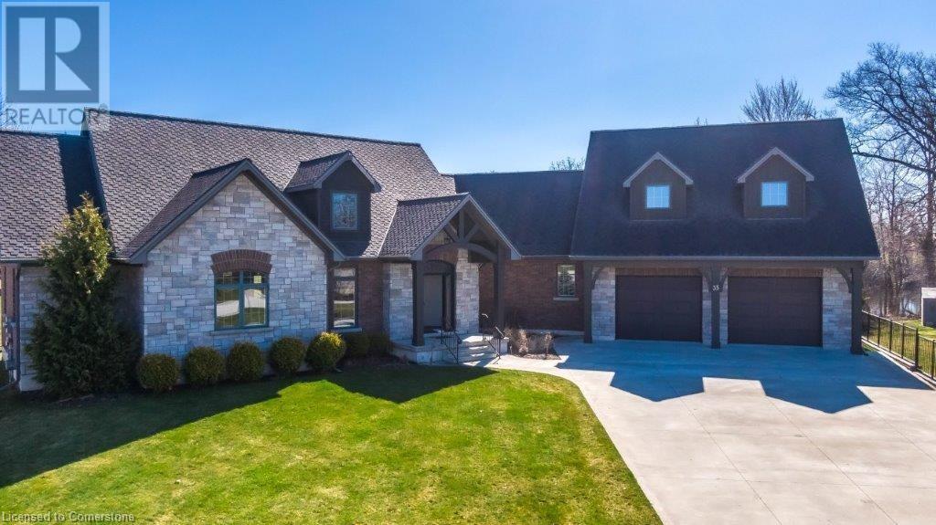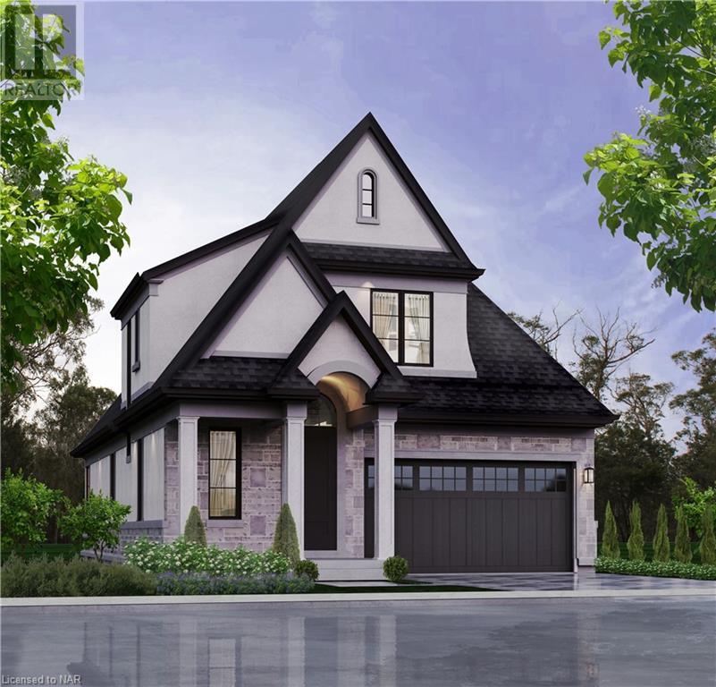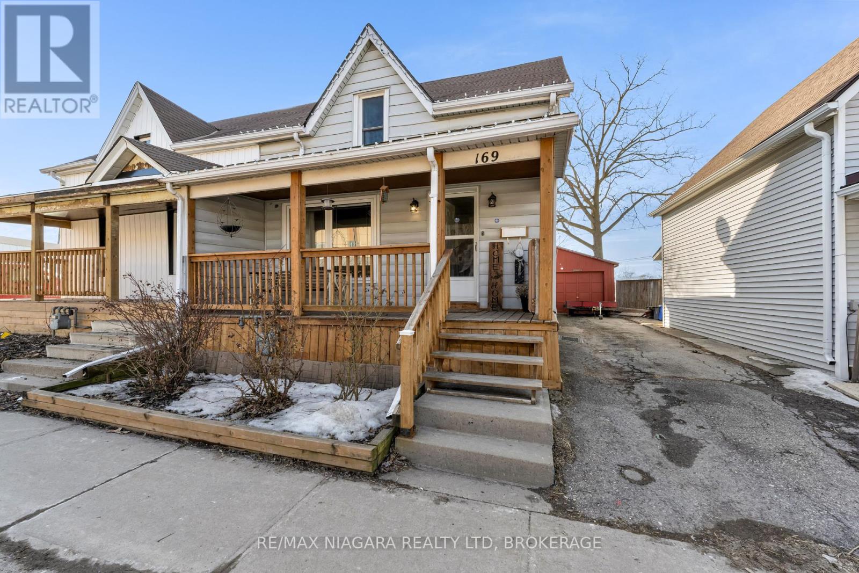903 Palmerston Avenue W
Toronto (Annex), Ontario
Opportunity for renovation and/or construction, with the potential for severance. (id:55499)
Sotheby's International Realty Canada
1403 - 88 Cumberland Street
Toronto (Annex), Ontario
Experience refined city living in this stunning 2 bedrooms, 2 full bathroom suite at Minto Yorkville Park, one of Torontos most prestigious addresses. Perched on the 14th high floor, this unit offers an open-concept layout with floor-to-ceiling windows with breathtaking west facing views, wide plank hardwood floors, upgraded chefs kitchen featuring premium appliances, Stone counters in kitchen and bathrooms, custom cabinetry and built-in island breakfast bar w/outlet. Enjoy sweeping Yorkville city views from your private balcony, a serene primary suite with spa-like ensuite and a versatile second bedroom ideal for guests or a home office.Includes access to top-tier amenities including: 24-hr concierge, fitness centre, rooftop terrace, party room, guest suites and more. All just steps from Bay and Bloor subway stations, luxury shops, fine dining, and cultural landmarks. (id:55499)
Property.ca Inc.
903 Palmerston Avenue
Toronto (Annex), Ontario
Opportunity for renovation and/or construction, with the potential for severance. (id:55499)
Sotheby's International Realty Canada
502 - 252 Church Street
Toronto (Church-Yonge Corridor), Ontario
Unique Layout Designed For Rare Terrace 1+1, 2 Bath Unit With Parking/Locker Included! Minutes To Yonge-Dundas Square, Ryerson, Financial District, Subway, Shopping, Restos, And Many More For You To Discover! Perfect For Students/Yonge Professionals. Bell High Speed Internet Included. Tenant Pays All Utilities. Brand New Gym, Yoga Studio, Virtual Golf, Table Tennis, Air-Hockey/Foosball Table. 24 Hour Concierge. (id:55499)
Century 21 King's Quay Real Estate Inc.
1709 - 60 Pavane Linkway
Toronto (Flemingdon Park), Ontario
Bright & Spacious 2-Bedroom Unit in a Prime Toronto Location - Welcome to 60 Pavane Linkway #1709 - Discover comfort, space, and natural light in this beautifully maintained unit, ideally located in one of Toronto's most sought-after communities. This sun-filled suite features a smart, waste-free layout with generously sized bedrooms, Surrounded by lush green space and scenic trails, this home offers the best of both worlds: peaceful, nature-filled surroundings and unbeatable urban convenience. Just minutes from the upcoming Eglinton LRT, Don Valley Parkway, schools, shopping, and dog parks, everything you need is right at your doorstep. Enjoy a full suite of building amenities including an indoor swimming pool, fitness centre, sauna, change rooms, coin laundry facilities, convenience store, and a outdoor children's play area. Maintenance fees cover heat, hydro, water, internet, and cable. Complete with one underground parking space and a private storage locker, this unit is move-in ready and perfect for families, professionals, or investors. Don't miss out on this incredible opportunity schedule your private showing today! (id:55499)
RE/MAX West Realty Inc.
944 - 8 Hillsdale Avenue
Toronto (Mount Pleasant West), Ontario
Award Winning Art Shoppe Lofts + Condos, 1 Bed + Den, In The Heart Of Midtown Toronto, Situated Near Yonge & Eglinton. 1 Full Bath, Upgraded 10 Ft Ceilings, Designer Kitchen, Integrated & Built-In Appliances, Quartz Countertop, Walk Out Balcony To Courtyard View, Large Walk-In Closet, . Amenities: Party Room, Architectural Garden, Rooftop Featuring, Terrace, Infinity Pool, Whirlpool, Bbq Area, Cabanas, Fitness Centre, Juice Bar, Kids Club And Visitor Parking (id:55499)
Right At Home Realty
703 - 155 Yorkville Avenue
Toronto (Annex), Ontario
Yorkville Plaza, Studio in One of the Best Addresses in the City....Prime Downtown Location. Steps to Subway Lines, Hazelton Lanes, and Whole Food Market, Shops at Bloor t. West, Hair Salons and Spas, Dining, Yorkville at its Best! ( Avenue & Yorkville). Wonderful Design and Finishes. New version stacked washer & dryer, new version Toto toilet. Steps from Fine Dining & Shopping. TTC, 2 Subway Lines, Close to ROM and UFT. (id:55499)
Bridlepath Progressive Real Estate Inc.
14 Restwell Crescent
Toronto (Bayview Village), Ontario
Welcome to Restwell Crescent!Discover the charm of Bayview Village living in this beautifully designed 4-bedroom split-level home. Spanning 3,507 sq. ft. (per MPAC) on a generous lot, this warm and inviting residence offers ample space and potential for expansion.Step into your own private oasis lush, mature trees and serene landscaping frame the tranquil backyard, featuring a spacious patio and a family-sized deck perfect for outdoor gatherings. The primary bedroom boasts a large private terrace with picturesque views, creating a secluded retreat right at home. For effortless summer entertaining, a natural gas hookup is ready for your evening BBQs.This home is built to last with a durable clay roof and a newly redone partial flat roof (Dec 2024). Also features many skylights throughout the home, including, kitchen, Living room, hallway, etc.Situated in a highly sought-after school district, you'll have access to Elkhorn Public School and Earl Haig Secondary School. Enjoy unparalleled convenience with easy access to Hwy 401, TTC, subway, top-tier shopping, dining, and more.This is a rare opportunity to own a slice of luxury in Toronto a must-see to truly appreciate its charm, space, and beauty! (id:55499)
Royal LePage Your Community Realty
5 - 252 Church St Street
Toronto (Church-Yonge Corridor), Ontario
Presenting an ultra-modern luxury corner unit condo built by the prestigious Centercourt Condominiums in the highly desirable Garden District. This bright and spacious unit features one bedroom plus a den with window that can be used as a second bedroom, one spa-like bathroom, corner unit, panoramic windows, a sleek modern kitchen, and a practical layout in high raised building. Don't miss the opportunity to lease this stunning condo in a prime location in core Toronto (id:55499)
Right At Home Realty Investments Group
2508 - 1 King Street W
Toronto (Bay Street Corridor), Ontario
A Beautifully Furnished, Cozy Unit Located in the Heart of Torontos Financial District. Enjoy Direct Access To The Subway And The PATH Network For Ultimate Convenience. Situated On A Higher Floor, This Unit Offers Unobstructed East-Facing Views, Filling The Space With Natural Light. Residents Have Access to the Luxurious, State-Of-The-Art Amenities Offered By the Prestigious One King West Hotel. An Exceptional Opportunity for Urban Living or Investment. Maintenance Fees Include All Utilities, Cable TV, And Basic High-Speed Internet. All Furniture Is Included In The Purchase Price, Along With Existing Appliances: Cooktop, Microwave, Dishwasher, Washer, And Dryer. (id:55499)
RE/MAX Premier Inc.
265 Chaplin Crescent
Toronto (Forest Hill South), Ontario
Welcome to 265 Chaplin Crescent, a rare offering in the heart of South Forest Hill backing directly onto the scenic 9km Toronto Beltline Trail linear park. This spacious and well-maintained 4-bedroom, 4-bathroom detached home offers nearly 2,900 square feet of finished living space across three levels and sits on a beautifully landscaped 35ft x 120ft lot in one of Toronto's most sought-after neighbourhoods. Built in 1962 and cherished by the same family for over 50 years, the home is move-in ready while also presenting tremendous potential for updates, addition(?), customization, or a full-scale rebuild. The main floor features sun-filled formal living and dining rooms ideal for entertaining, a gas fireplace, a bright eat-in kitchen with south & east windows, and a convenient 2-piece powder room. Upstairs are four generously sized bedrooms including a primary suite with 3-piece ensuite & ample closet space, with views of the front and rear gardens. The lower level offers a large recreation room with a wood-burning fireplace, a work-from-home office space with large desk, large above-grade windows, cabinets, large cold storage room, laundry/utility room, and comfortable ceiling heights. Enjoy great natural light throughout the home from oversized double-hung windows. Exterior features include a wide covered front veranda, private driveway, built-in garage with window & shelving, and beautiful mature gardens. Located just steps from the upcoming Chaplin LRT Station and within walking distance to top public and private schools, including UCC, BSS, and Forest Hill CI, as well as parks, restaurants, and shops along Eglinton Ave. This is a unique opportunity to secure a family home or premium building lot in a prestigious, transit-connected neighbourhood with strong long-term value. Please be sure to check out our immersive Virtual Tour for a video walkthrough, floor plans, additional photos & detailed community info. **Home Inspection Report & 2015 land survey on file** (id:55499)
Bosley Real Estate Ltd.
323 Brock Avenue
Toronto (Little Portugal), Ontario
The possibilities are endless for this versatile duplex. Two gorgeous fully renovated apartments over 4 levels. Built in 2019 this 3 storey semi is perfect for friends, multi generational families or savvy investors. First floor and basement unit has 3+1 bedrooms and 2 bathrooms, 8 foot ceilings in the basement with large windows and two walkouts that fill the space with natural light. Owner occupied upper level suite is 3+1 bedrooms with 2 bathrooms and multiple sun decks. Both units have stunning chef's kitchens, with quartz counters, engineered hardwood floors, and renovated bathrooms. Ensuite laundry for each unit and separately metered. Located in Brockton Village, situated perfectly between Dundas and College.Walk to everything, coffee shops, restaurants, groceries and retail. Please contract L/A regarding parking. Lower unit currently paying $4350/month. (id:55499)
Forest Hill Real Estate Inc.
39 Reiner Road
Toronto (Clanton Park), Ontario
Step into this bright and beautiful completely renovated 3-bedroom main floor bungalow, where modern elegance meets everyday comfort. Bathed in natural light, the home features huge picture windows that highlight the open and inviting layout, full size washer/dryer, brand new engineered oak flooring throughout and the added convenience of a parking spot. The stunning new kitchen is a true showstopper, boasting quartz countertops and brand-new stainless steel appliances, perfect for cooking and entertaining.The brand-new modern 4-piece bathroom is sleek and stylish, complementing the home's fresh, contemporary feel. The spacious second bedroom offers the added bonus of a sliding door walk-out to a deck and a large rear yard, creating the perfect blend of indoor-outdoor living. Located in a prime neighborhood, this home offers easy access to beautiful parks, including Earl Bales Park and Downsview Park, perfect for outdoor activities and recreation. Top-rated public and private schools are just minutes away, adding to the convenience of this sought-after location. With a great walking score and excellent transit options, this home is ideal for professionals, couples, and families looking for a stylish, move-in-ready space in a vibrant community. Don't miss this fantastic opportunity, move in and enjoy! (id:55499)
Century 21 Heritage Group Ltd.
5 Greyton Crescent N
Toronto (Oakwood Village), Ontario
THIS EXECUTIVE HOME IS FOR YOUR DECERNING CLIENT , THE HOME BOASTS ALL THE FINE FINISHES YOU WOULD EXPECT , A NEUTRAL PALET , WOOD FLOORS THROUGH OUT WITH WITH BRAND NEW WINDOWS FLOODING THE SPACE WITH LIGHT, THE OPEN CONCEPT SPACE CAN EASLY CATER TO YOU ENTERTAINING NEEDS, THE WROUGHT IRON PICKET STAIRCASE LEADS YOU UP TO 3 WELL SIZED BERDOOMS SHARING A SPACIOUS UPGRADED BATHROOM , THE LOWER LEVEL HAS A LARGE REC ROOM WITH POT LIGHTS AND NEW FLOORiNG , WHICH ALSO HOSTS THE LAUNDRY AND AN OVERSIZED BATHROOM , THERE IS PLENTY OF STORAGE AS YOU HAVE 2 COLD /STORAGE ROOMS .THE MUTUAL DRIVE LEADS YOU TO THE REA YARD WHERE YOU HAVE A 2 CAR GARAGE AND PARKING FOR2 ADDITIONAL VEHICLES. CENTRALLY LOCATED WITHIN WALKING DISTANCE TO TRANSIT , SCHOOLS ,PARKS , AND RESTURANTS . (id:55499)
Aura Signature Realty Inc.
32 Fire Route 172
Galway-Cavendish And Harvey, Ontario
Welcome to the Bayhaven Family Estate a rare opportunity combining remarkable scale with timeless sophistication. Set on nearly 2.5 private acres and boasting 524 feet of pristine waterfront on tranquil Mississagua Lake, this extraordinary compound is the ultimate multi-generational retreat, designed for luxurious living, unforgettable gatherings, and total privacy.The principal residence offers 12 bedrooms and 7 bathrooms, arranged into four distinct family quarterseach suite featuring two bedrooms (one for adults, one for children) and a shared full bath, achieving the perfect balance of family connection and personal space. The primary suite is secluded, offering its own sitting room with lake views, a double-sided fireplace, and a wellness-inspired 5-piece ensuite.An expansive open-concept main level showcases a refined culinary kitchen, great room with wood-burning fireplace, and a dining area that accommodates twentyideal for large gatherings. The homes beautiful Kawartha Sunroom (Muskoka Room) features panoramic lake views, a cozy wood stove, and a relaxing setting for quiet coffee mornings, reading, or conversation.Outdoors, enjoy a true entertainers paradise with a custom kitchen with pizza oven sets the scene for al fresco dining, while the basketball court brings family fun and the hot tub beckons after a sun filled summer day. The two-slip boathouse with powered lifts is crowned by a sprawling rooftop deckperfect for sun-drenched afternoons or lively summer soirées. Enjoy the best of lakefront living with a shoreline offering both sandy, shallow entry and deep waters off the dock.For guests, a luxurious 2-bedroom bunkie offers complete independence with a living room, bath, and private deck. And for fun-filled evenings, head to the 900+ sq ft games and media studio featuring a pool room, full bathroom, pot lights, hardwood floors, and a stunning floor-to-ceiling stone fireplace in the lounge. (id:55499)
Sotheby's International Realty Canada
35 Viola Court
Delhi, Ontario
Welcome to this stunning 9-year-old custom-built bungalow, nestled at the end of a cul-de-sac, backing onto tranquil greenspace with captivating views of a private pond. This home is the ideal blend of comfort, elegance, and nature, offering curb appeal and privacy. Step into the spacious foyer and be greeted by a grand living room featuring soaring 10.5 ft tray ceilings, a stone gas fireplace, and oversized windows that flood the space with natural light. Engineered hardwood flows throughout the open-concept main living area, which effortlessly connects to the gourmet kitchen and dining room. The professionally designed kitchen is a showstopper, complete with s/s appliances, ceiling-height cabinetry, a walk-in pantry, and an oversized island perfect for entertaining. The adjoining dining area is lined with wall-to-wall windows, offering panoramic views of the backyard and pond-an exceptional setting to enjoy daily. Step out onto the covered back porch and experience the privacy and a front-row seat to nature and wildlife. The main floor offers flexibility with a private den (or potential 3rd bedroom), plus two generously sized bedrooms, each with its own full ensuite and huge walk-in closet. This unique and thoughtful layout must be seen to be appreciated. A well-appointed laundry room and a 3-piece bathroom are discreetly tucked behind the kitchen, along with convenient access to the attached garage. The expansive basement is a blank canvas with its own private entrance from the garage, offering exciting potential for an in-law suite, home business, or additional living space. For the hobbyist or car enthusiast, the oversized 28' x 31' garage includes a rare drive-through bay on one side. Additional features include an in-ground sprinkler system (supplied by a drilled well), generator rough-in, and thoughtful finishes throughout. This home offers a rare opportunity to enjoy luxurious living, flexible space, and unmatched views- all in a peaceful, natural setting. (id:55499)
Coldwell Banker Big Creek Realty Ltd. Brokerage
1424 15/16 Sideroad E
Oro-Medonte, Ontario
LUXURIOUS TURN-KEY BUNGALOW ON A HALF-ACRE LOT WITH TOP-TIER UPGRADES! Set on a private, tree-lined lot with no rear neighbours, this extraordinary 3,116 sq. ft. bungalow delivers unbeatable style, space, and convenience. Centrally located between Orillia and Barrie just minutes from Hwy 11 access, this location is as practical as it is peaceful. Exceptional curb appeal greets you with a striking stone and vinyl exterior, covered porch, newly paved driveway (2021), exterior soffit lighting, and an oversized two-car garage with epoxy floors and a heater. Inside, the beautifully designed open-concept layout is made for everyday living and entertaining. The chef’s kitchen stuns with white cabinetry, large island with seating, quartz countertops, high-end appliances, and elegant tile backsplash, flowing seamlessly into a warm and inviting living room with a shiplap fireplace, wood beam mantle, and 9 ft. ceilings throughout the main floor. Entering the home, you’re met with stunning views through the rear windows, which continue unimpeded on the walkout composite deck with glass railings, all overlooking the treed view beyond. The primary suite is a dream, featuring a spa-like ensuite with a double vanity, glass shower, freestanding soaker tub, and a custom walk-in closet by Closets By Design (2022). The fully renovated walkout basement (2020) extends the living space with a bright rec room, wet bar with a quartz countertop, full bathroom, and two versatile rooms perfect for a gym, office, or playroom. The functional layout offers spacious storage and main floor laundry. Outside, the backyard is made for family fun with a playground, while modern upgrades like a 13 kW Generac whole home backup generator (2020) with ATS, and a professionally serviced UV water filtration system (2025), ensure rural living peace of mind. This is a rare opportunity to own a #HomeToStay that combines thoughtful design with high-end comfort! (id:55499)
RE/MAX Hallmark Peggy Hill Group Realty Brokerage
78 Terravita Drive
Niagara Falls (Stamford), Ontario
WHEN YOU BUILT WITH TERRAVITA THE LIST OF LUXURY INCLUSIONS ARE ENDLESS. THE VIGNETO MODEL is a fantastic Bungalow Loft layout with a Primary Bedroom on the Main Level and a 2nd Bedroom on the upper level. One of the best features of this home is the upper level Loft area that overlooks the entire main floor. This Prestigious Architecturally Controlled Development is located in the Heart of North End Niagara Falls. This home has many features starting with a spacious main floor layout which features a large kitchen w/gorgeous island, dining room area, 2pc bath and living room with walkout patio doors to the covered deck. Where uncompromising luxury is a standard the features and finishes Include 10ft ceilings on main floor, 9ft ceilings on 2nd floors, 8ft Interior Doors, Custom Cabinetry, Quartz countertops, Hardwood Floors, Tiled Glass Showers, Oak Staircases, Iron Spindles, Gas Fireplace, 40 LED pot lights, Covered Concrete Rear Decks, Front Irrigation System, Garage Door Opener and so much more. This sophisticated neighborhood is within easy access and close proximity to award winning restaurants, world class wineries, designer outlet shopping, schools, above St. Davids NOTL and grocery stores to name a few. If you love the outdoors you can enjoy golfing, hiking, parks, and cycling in the abundance of green space Niagara has to offer. OPEN HOUSE EVERY SATURDAY/SUNDAY 12:00-4:00 PM at our beautiful model home located at 2317 TERRAVITA DRIVE or by appointment. MANY FLOOR PLANS TO CHOOSE FROM. (id:55499)
RE/MAX Niagara Realty Ltd
29 Albert Street W
Thorold (Thorold Downtown), Ontario
Great opportunity to own a C2 Zoning investment property in d/t Thorold, across from the Rexall Plaza. 2 story Mixed-Use building with a single driveway and separate garage (Workshop?). Main floor (1478 sq ft) Commercial tenant has re-signed for another 5 years. Upstairs has 2 unfinished/unoccupied apartments: 1 BR and 3 BR, with separate entrances (1520 sq ft as per floor plans) Could be used as student housing. Or turn in to luxury flats. Large unfinished basement currently used by commercial tenant. Close to public transit, Hwy 58, shopping and the commercial renewal on Front St. Flexible closing. (id:55499)
Vintage Real Estate Co. Ltd
81 Jefferson Court W
Welland (N. Welland), Ontario
Don't miss this lovely 2 story, 3 BR, 3 WR Semi-detached property situated on a quiet family-friendly cul-de-sac. Over 1150 sq ft above ground (as per floor plans) carpet-free, 450 sq ft basement. Ready for you to just move in. Enjoy the amenities of growing North Welland: walk to shopping, restaurants, parks, and more. So much to offer: Kitchen W/O to deck. Breakfast bar. 5 appliances. New vinyl flooring on main level, freshly painted too. Entry to garage from main floor, plus a driveway for two vehicles. GDO. The large rear deck/pergola, backs on to a beautiful woodlot. Landscaping. Basement has a 3 pc washroom (incl enclosed shower), and room to renovate into a family room. On-demand hot water tank is owned! Close to schools, highways, and more. (id:55499)
Vintage Real Estate Co. Ltd
139 Caroline Street
Welland (Lincoln/crowland), Ontario
This exquisite 4-bedroom, 3-bathroom detached home is perfectly located, offering a blend of comfort, style, and convenience. With a spacious and functional layout with Separate Living & Dining space this home is filled with natural light from large windows, creating bright and inviting living spaces. The upgraded kitchen features elegant cabinetry and a central island, ideal for both cooking and entertaining. The well-sized bedrooms offer ample closet space, and the modern bathrooms provide a touch of luxury. The unfinished basement, with 9-ft ceilings, presents incredible potential for future customization, whether you choose to add more living space or create an income-generating suite. Just a short walk from Diamond Trail Public School and Welland Hospital, and only minutes from Hwy 406, Niagara College Welland Campus, and all major amenities, this home is perfect for families, students, or investors. Nestled in a vibrant, family-friendly community, its an opportunity you wont want to miss. Schedule a viewing today! (id:55499)
Revel Realty Inc.
3938 Rainbow Lane
Lincoln (Lincoln-Jordan/vineland), Ontario
Welcome to the wonderful gated adult lifestyle community at Cherry Hill by Parkbridge. This beautiful Merlot model bungalow is in prime location in the centre of the neighbourhood and just a short walk to the community Clubhouse. This brick bungalow with attached garage, boasts a bright welcome through the main foyer, leading into a spacious open plan living and dining area with cathedral ceilings. The updated kitchen has a walk in pantry, stainless steel appliances, and stunning tiled flooring. Two large bedrooms, and full bathroom with spacious walk in shower. For added convenience, the home also has main floor laundry. The back yard has recently had a new composite deck, which is also fully fenced, perfect for any four-legged friends, and faces west so you can enjoy afternoon and evening sun all summer long. Let your creativity run wild in the expansive basement, readily awaiting your finishing touches, ready to go with roughed-in plumbing for an additional bathroom. Enjoy unlimited access to organized activities at the Clubhouse, with exercise & fitness classes, yoga, book clubs, swimming in the outdoor heated salt-water pool, library, games room, and so much more. Not ready for condo living. This is the next best thing! Own a detached home, with all the benefits of a condominium community.. low maintenance, low property taxes, amenities, and a true community feel! Also on your doorstep you have access to the QEW, world class wineries and fine dining, along with a short drive into Jordan, Beamsville, Grimsby, St Catharines, and Niagara on the Lake! (id:55499)
RE/MAX Niagara Realty Ltd
169 King Street
Welland (Welland Downtown), Ontario
A hidden gem! Bright and inviting 3 bedroom home features recent renovations to the kitchen in 2024. Updated windows throughout. Situated in a great location to enjoy all that Welland has to offer. This oversized single-car garage with hydro offers more than just parking its a dream space for hobbyists, DIY enthusiasts, and those who love to tinker. With ample room for a workbench, tools, and storage, its ideal for woodworking, car maintenance, or any hands-on project you enjoy. Outside the back gate is the Welland Canal, where you can enjoy riding your bike or going for a nice long walk. Situated down the street from the Welland Amphitheatre, where summer entertainment can be enjoyed from your back porch. Walk to restaurants and downtown, including Merritt Island. Great place to start in home ownership! Don't miss this one! (id:55499)
RE/MAX Niagara Realty Ltd
1802 Four Mile Creek Road
Niagara-On-The-Lake (Virgil), Ontario
Great country in the city feel in this meticulously maintained 2+1 bedroom brick bungalow on a large 75 x 150 lot with orchards on 2 sides and lush perenial gardens surrounding the house. Originally 3 bedrooms this home has been tastefully updated with a spacious master suite with ensuite privileges. The basement level has a separate entrance from the garage with inlaw possibilities and boasts a large family room with wood burning fireplace, 3rd bedroom, second bath/ utility room, prep room with sink and ample storage. The basement was used as an inlaw apartment in the past and has a separate entrance. Recent upgrades include new deck 2020, main bath 2021, master suite and closet 2023, and office/ bedroom 2020. Great Location for a great price! (id:55499)
RE/MAX Niagara Realty Ltd





