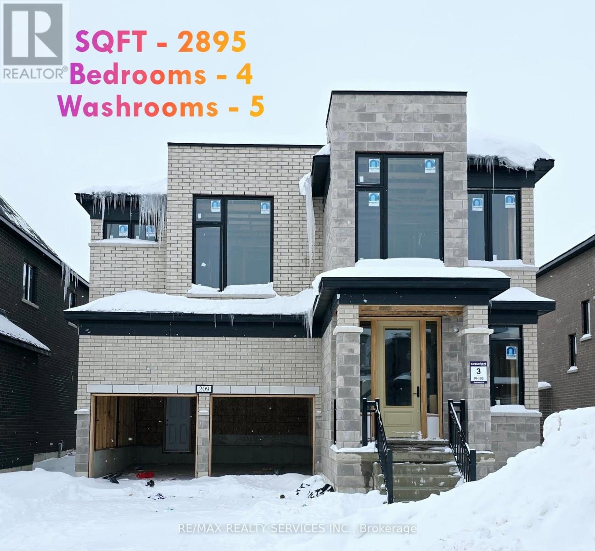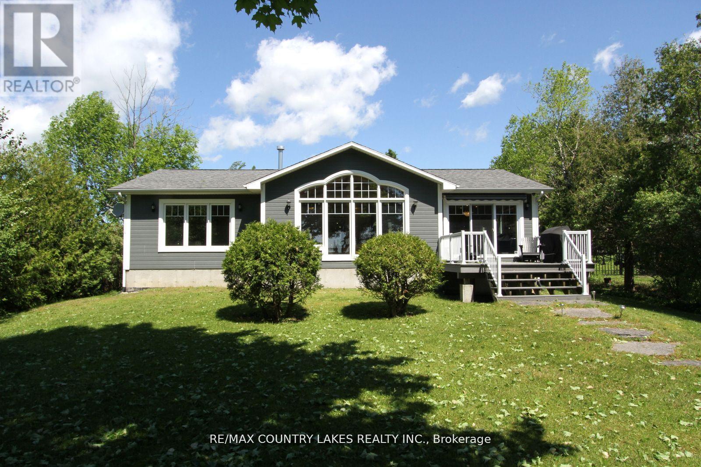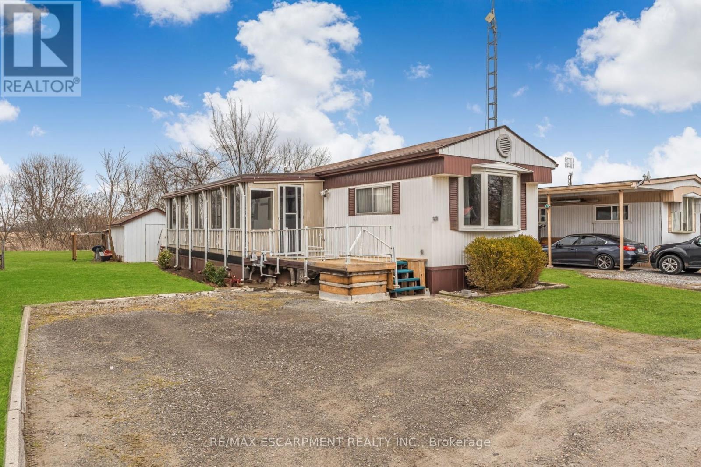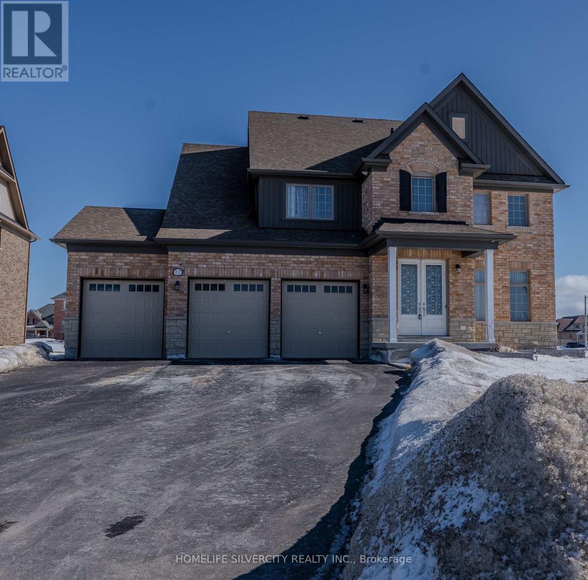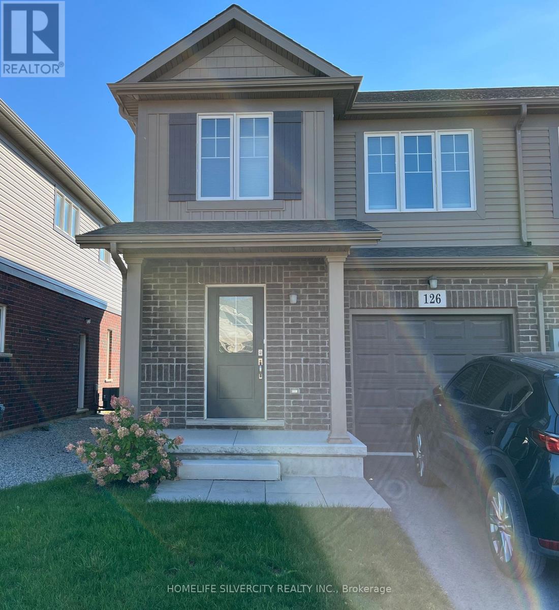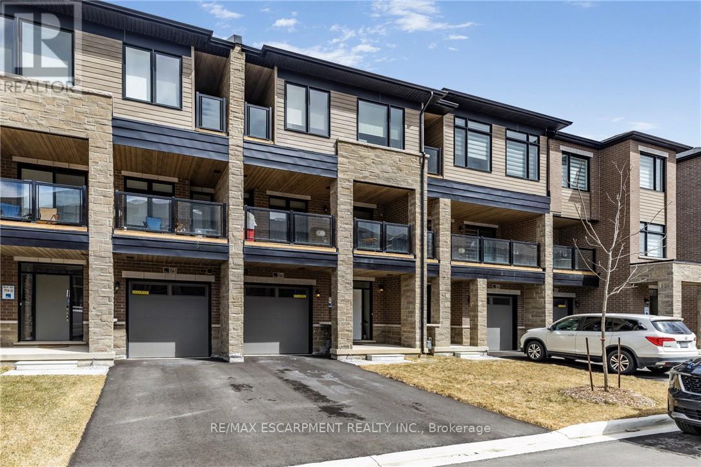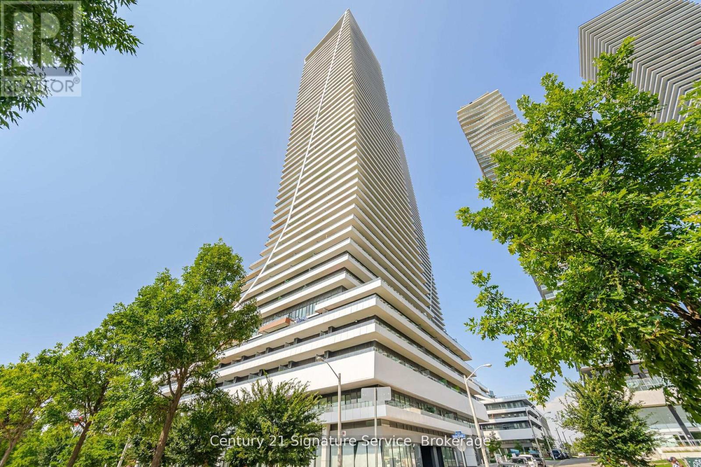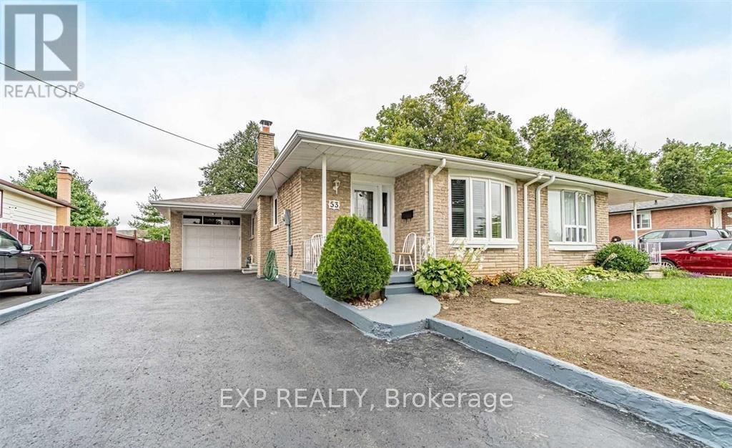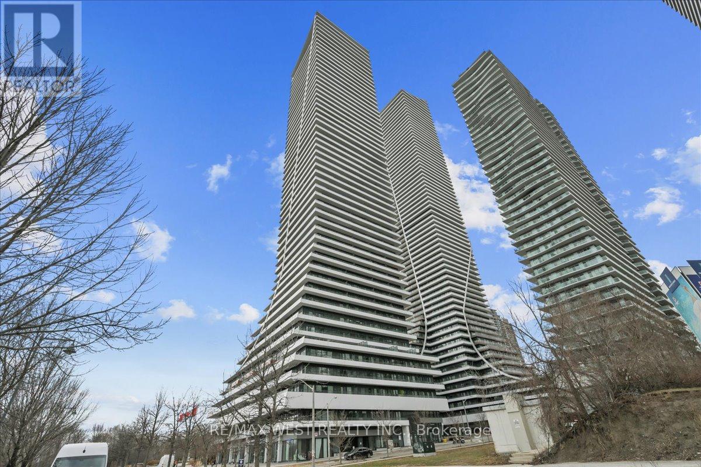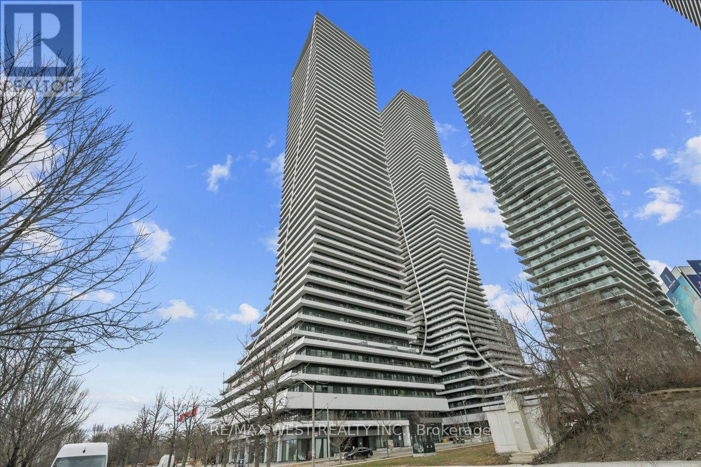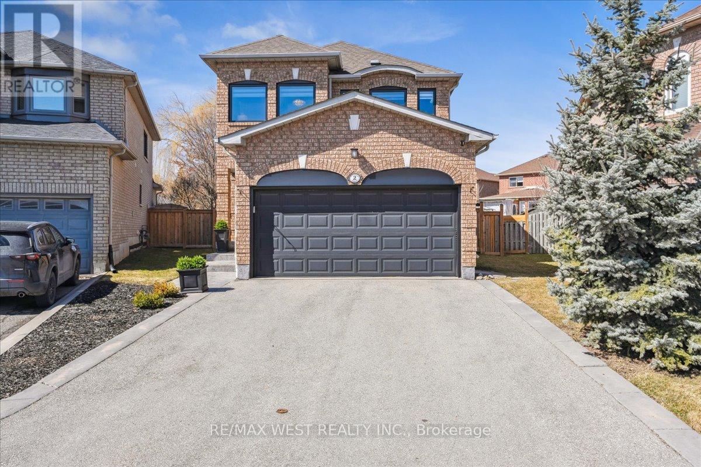46 Conestoga Road
Woodstock (Woodstock - North), Ontario
This beautifully maintained end unit, three-storey condo at 39 - 46 Conestoga Road, offers over 1,400 square feet of stylish and comfortable living space. Featuring two bedrooms and one-and-a-half bathrooms, this home is perfect for first-time buyers, downsizers, or anyone looking for a move-in-ready property in a desirable location. The spacious main living area is filled with natural light, creating a bright and welcoming atmosphere. The newly renovated, modern kitchen is equipped with ample cabinetry, sleek countertops, and updated appliances, making it ideal for cooking and entertaining in a separate dining area. Upstairs, two generously sized bedrooms provide plenty of closet space, while the full bathroom features new stylish finishes, and the laundry is just down the hall. A convenient half-bath is located on the main level for guests. Walk out from the lower lever to the outdoor private patio, perfect for relaxation or entertaining. Situated in a prime location close to shopping, dining, parks, and excellent schools, and convenient for commuters make this home a great opportunity. Schedule your private viewing today. (id:55499)
RE/MAX Twin City Realty Inc.
520 Waterloo Street
Wellington North (Mount Forest), Ontario
Welcome to 520 Waterloo St in the charming town of Mount Forest! This fantastic, solid bungalow sits on a beautifully landscaped corner lot, making it an excellent choice for first-time buyers or those looking to downsize. Step inside to a spacious living room featuring a large picture window and brand-new laminate flooring. The galley-style kitchen offers a convenient breakfast bar and flows seamlessly into the dining area, which walks out to a fully fenced backyard. The finished basement adds valuable living space, complete with pot lights, a rec room, and a versatile flex space all with laminate flooring. A one-piece shower is located in the basement storage area for added convenience. The exterior of this home has been professionally landscaped in 2023, enhancing its curb appeal. A newly installed concrete pathway, and strategically placed outdoor lighting, the property offers both beauty and functionality, creating a welcoming atmosphere day and night. This well-maintained home has seen several recent updates, including a new front door, side door, and garage door in 2021. A new toilet was installed in 2022. In 2024, fresh laminate flooring was added to the living room, dining room, and kitchen, along with a new bathtub and a fresh coat of paint throughout. Move-in ready and full of charm, this home is a must-see! (id:55499)
RE/MAX Real Estate Centre Inc.
209 Harwood Avenue
Woodstock (Woodstock - North), Ontario
Stunning Assignment Sale (Super Motivated Seller) - Luxurious 4-Bedroom Detached Home! Seize this amazing opportunity to own a gorgeous detached home with a double car garage in a sought-after community! Spanning 2,895 sq. ft. on a 42-ft wide lot, this home boasts a modern brick Elevation C that exudes elegance and curb appeal. Spacious & Functional Layout - A separate sitting room for guests and an expansive great room perfect for large gatherings. Premium Finishes - Engineered hardwood flooring on the main floor, high-quality ceramic tiles in the kitchen & breakfast area. Soaring Ceilings - 9-ft ceilings on both the main and second floors, adding a touch of grandeur. Chefs Dream Kitchen - Featuring luxurious quartz countertops, a central island, a double-compartment undermount stainless steel sink, and builder-provided appliances. 4 Spacious Bedrooms - Each bedroom comes with its own ensuite washroom, ensuring privacy and comfort. Upgraded Electrical - 200 Amp circuit breaker panel for enhanced capacity. This home is packed with high-end features and modern finishes, making it the perfect investment for families or buyers looking for luxury and convenience. (id:55499)
RE/MAX Realty Services Inc.
251 Pelham Road
St. Catharines (462 - Rykert/vansickle), Ontario
Spacious Newly renovated Detached home from top to bottom! This detached 3+2 bedroom,4 baths,2-storey home is ready for your family to move in! Very spacious main floor with a family room, living/dining room as well as an all new modern white kitchen. Bonus back door entry into the family room that leads right to a brand new back deck - easy access for BBQing!Walking distance to Provincial Park. Double garage with Open concept kitchen, dining & living room flooded with natural light. Entertainer's dream with patio doors leading to a newly renovated deck & large, fenced yard. This newly renovated modern basement with, new kitchen, laundry, & separate entrance for 2 bedroom basement Apartment . (id:55499)
RE/MAX Realty Services Inc.
275 Mcguire Beach Road
Kawartha Lakes, Ontario
Custom built 3-bedroom Royal Home with 70ft of frontage on beautiful Canal Lake and the Trent Canal System. Open concept kitchen, dining rm and living room area c/w cathedral ceilings, floor to ceiling windows overlooking the water, propane fireplace, hardwood floors and walkout to rear deck with power awning. Primary bdrm with 3pc ensuite, hers & hers closets and great view of the water. Main floor laundry/mud rm off front entrance with access to crawl space. Wet boathouse with electric boat lift, concrete retaining wall and 60 ft of aluminum dock. Also attached to boat house is a 12x14 bunkie or storage shed. Well treed for privacy with no neighbors to the west plus cul de sac dead street with very little traffic to contend with. Includes Hitec Security monitoring system, security cameras front and back, water treatment system, propane forced air heating, AC, and Generac generator back up unit, dual sump pump system with battery backup, John Deere Riding Lawn mower and garden tools. Home being sold turn-key with all high-end furnishing including antiques. Yearly road fees of $175. (id:55499)
RE/MAX Country Lakes Realty Inc.
430 York Boulevard
Hamilton (Strathcona), Ontario
Welcome to the exceptional opportunity of a budget-friendly, profitable sale of a business. A Rare Opportunity to Own a Well-Known Restaurant located in York Blvd, Hamilton, surrounded by a fully residential neighbourhood. The prime location guarantees strong foot traffic and a loyal customer base, making it an ideal spot for business success. This business sale includes a turnkey restaurant space, ready for you to step in and begin operations immediately. You'll receive valuable inventory, ensuring a smooth transition and seamless operations from day one. The building offers visitor parkings. This Restaurant offers both dine-in and takeout options. Excellent Business with Good Sales Volume, Low Rent, and More. Store Area: Approx. 2000 sq ft., 78 seats. Don't miss out on this exciting opportunity to own a well-positioned, fully-equipped restaurant in one of Hamilton's most promising areas! (id:55499)
Exp Realty
1 Grundy Crescent
East Luther Grand Valley, Ontario
Welcome To 1 Grundy Cres, In Beautiful Grand Valley! This Gorgeous Detached 2-Storey, 3 Bedroom, 3 Bath, 2214 Sq Ft Family Home Built In 2021 Offers The Perfect Opportunity For A Growing Family Looking To Get Into A Newer Turn-Key Home In A Fantastic Location. Loaded With Premium Builder Upgrades (See List), This Beautiful Abode Sits On A Premium 47x111 Ft Corner Lot And Boasts A Bright, Airy Open Concept Layout Complete With A Spacious Formal Living Area And A Cozy Family Room With Vaulted Ceilings And B/I Fireplace Just Off The Expansive Fully Upgraded Eat-In Kitchen. Large Principal Rooms Await Upstairs Including A Massive Prime Bedroom Retreat W/ Walk-In Closet And 4pc Ensuite. Downstairs You Will Find A Cavernous Basement W/ Rough-In For 4th Bath Awaiting Your Finishing Touch. Near All Amenities In Growing, Safe And Family-Friendly Community, This Is One Not To Miss! See Attached List Of Builder Upgrades, Premium Finishes And Extras. Includes Double Garage/4 Car Parking Direct Access To House Through Garage, Large Lot +++. (id:55499)
RE/MAX West Realty Inc.
32 - 43969 Highway 3
Wainfleet (879 - Marshville/winger), Ontario
Welcome to Ellsworth Acres Mobile Home Community in Wainfleet. This two bedroom unit is a great option for retirement, downsizing, or starting out. The unit features 1,008 square feet inside, plus an additional 30 x 8 sun room for added living space. Open concept kitchen and living room combination with lots of natural light. All appliances included with purchase. Two bedrooms with sizable closets in each room. Second bedroom is perfect for a home office or guest bedroom. Unit is set on a concrete pad. Located on a premium lot with no rear neighbours, you can enjoy peace and tranquility right from your backyard. Parking for 2 vehicles. Bonus 14 x 89 shed for additional storage and convenient natural gas hookup for BBQ. Hot water heater, reverse osmosis system, and water softener all owned and included! New vinyl flooring in sunroom. Short drive to Dunnville, Welland and Smithville! (id:55499)
RE/MAX Escarpment Realty Inc.
11 Holder Drive
Brantford, Ontario
One year old detached home fully upgraded, C elevation with stucco & stone. 9feet basement ceiling, enlarged windows. Beautiful custom kitchen with huge cabinets, pantry & quartz counter. Counter depth fridge, gas & electric stove line. Upgraded stainless steel appliances. Vinyl floor on both floors. Huge master br with 2 closet (W/I), 4pc ensuite bath with standing shower , niche, upgraded porcelain tiles. Beautiful 2nd bath with porcelain tiles & niche. All good size bedrooms with vinyl floor. 2nd floor laundry. Double garage with GDO & man door entry. 3pc rough in bath in the basement. Close to all amenities, just minutes away from Brantford General Hospital, top-rated schools, parks, shopping plazas, restaurants, and public transit. Don't miss out on this incredible opportunity to own a beautiful, move-in-ready home in one of Brantford's most desirable neighborhoods. AAA tenants willing to stay or vacant possession. (id:55499)
Homelife Silvercity Realty Inc.
150 Leinster Avenue N
Hamilton (Gibson), Ontario
Charming 3 Bedrooms + 2 Full washrooms detached home with outdoor entertaining space. Discover your perfect home! Ideally situated close to the main street, multiple hospitals, transit, banks and mall, this lovely home offers spacious living with lots of windows allowing natural sunlight. The main floor features a generous living room, kitchen & dining with potlights. The whole house is carpet-free with wooden flooring & chandeliers in all bedrooms. It opens into the patio and green backyard which includes 3 car parking with garage. The fenced backyard complements the detached garage while the spacious basement comes with a separate entrance. Close to all amenities & the stadium, it's just steps to transit and shopping while being close to hospitals, banks, restaurants and Mohawk College! A Must-See! (id:55499)
Homelife Silvercity Realty Inc.
90 Hitchman Street
Brant (Paris), Ontario
A Beautiful one year new detached house, with premium lot. Double door entry and over 100 sqft of open to above area will welcome you to this house. No house on one side and at back. Walking trail on one side and at back of the house, walking trial goes right around a beautiful pond. You can enjoy the pond view while sitting in the great room. This house is filled with natural light, big windows in great room and dinning room, Main floor comes with smooth 10 feet celling, make the house more spacious. Main floor features beautiful kitchen with granite countertops, latest built-in high-end appliances, Built in gas stove. Kitchen also comes with raised breakfast bar and built in soap dispenser. Backsplash and under cabinet lighting makes this kitchen a chef's dream. Main floor features a powder room and a laundry room with washer and dryer and a tub. Second floor features master bedroom with 5 piece Ensuite. Second floor has four additional bedrooms. All bedrooms are great size. Two bedrooms has a shared bathroom and one more main bathroom. This house has total 5 bedrooms and 3 full bathrooms.200 Amp, water softener and central AC. Rough in central vacuum in the house and three piece rough in bathroom in basement are another features. 2 minutes from Hwy 403. walking distance from Brant sports center. This house is a pride to own. (id:55499)
Homelife Silvercity Realty Inc.
12 Summer Breeze Drive
Quinte West (Murray Ward), Ontario
This Gorgeous Almost Brand-New Beautiful 4+1 Bdrm, Brick Detached Corner home With a 3-Car Garage on a Premium Lot, No Sidewalk! Featuring Double Doors, Huge Backyard, and front yard Located Near Breathtaking Views Of Young's Cove Prince Edward Estates. 9'H Smooth Ceilings Throughout The Main Floor, Opening To A Grand Living Room With High Ceilings, Gas Fireplace, Spacious Primary Bedroom With Ensuite. Den/Office On Main Floor. Lots Of Big Windows.Perfectly located a short walk from the lake and just 10 minutes from Trenton and Highway 401. (id:55499)
Homelife Silvercity Realty Inc.
126 Acacia Road
Pelham (662 - Fonthill), Ontario
Beautiful End-unit 3Br 2.5Wr Home Situated In The Popular Pelham Fonthill Location. Family Friendly Neighbourhood. 1350Sf + Bright And Open Concept. Spacious Kitchen With Back Splash And Upgraded Stainless steel Appliances. Generous Sized Bedrooms. Master Br Has W/I Closet And Ensuite Bath. Upper Floor Laundry. Plenty Of Storage. Close To Food Basics, Lcbo, Sobeys, Tim Horton, Mcdonalds & Highway. 406 Garage Access To Home. 1 Car Garage & 1 Car Driveway. Close to schools and colleges 4 min to Niagara college and 13min drive to Brock university. (id:55499)
Homelife Silvercity Realty Inc.
250 Radical Road
Norfolk (Simcoe), Ontario
Discover the perfect blend of rustic charm and modern comfort in this one-of-a-kind lodge-inspired home, set on a serene 2-acre lot with no visible neighbors. Just 5 minutes from the sandy beaches of Port Dover and 10 minutes from Simcoe's amenities, this private retreat offers the best of country living with city conveniences close by. Spanning over 1,700 sq. ft., this 1-storey home is filled with natural light, highlighting its warm, inviting ambiance. The updated kitchen combines style and functionality, while the cozy living room, featuring a stunning fireplace, sets the perfect scene for relaxing winter nights. The primary bedroom opens onto a private sunroom, ideal for sipping your morning coffee while soaking in the beauty of the surrounding nature.With 2 bedrooms, 2 bathrooms, and a finished basement complete with a wet bar this home is designed for both relaxation and entertaining.Outdoor Oasis:Wrap-around porch for taking in the peaceful surroundingsFire pit area, perfect for evenings under the starsLower yard accessible via stairs behind the fire pitHot tub for unwinding on crisp nightsTrails and park-like settings, ideal for nature loversDetached Garage & Workshop: For hobbyists or those needing extra space, the 25x23 detached garage/workshop is a year-round haven, featuring:Full heating (furnace) & air conditioning3-piece bathroom & laundry hookupsPartially epoxied floor for a clean, durable workspaceThis private retreat is perfect for first-time buyers, retirees, or anyone seeking a peaceful escape in a breathtaking natural setting.Don't miss out on this rare opportunity schedule your private showing today! (id:55499)
Keller Williams Innovation Realty
308 - 4140 Foxwood Drive
Burlington (Tansley), Ontario
Bright and spacious 2+den at a great price! Welcome to unit 308 at 4140 Foxwood Ave in Burlington's Tansley neighbourhood. This corner, upper-level stacked townhouse is fully move-in ready. Offering 934 square feet, a great layout, numerous upgrades in recent years (flooring, trim, lighting, kitchen refresh, freshly painted), one parking space with potential to rent a second. When you enter the unit, youll head to the upper level - no neighbours above. The open concept living space features vaulted ceilings, modern laminate flooring, and plenty of light coming from two sliding doors to the balcony, which also allows for great flexibility in furniture placement! A spacious dining room offers space for a full dining table, while the corner kitchen offers plenty of counter space and white cabinetry. The den completes the living space here, offering a little flex zone perfect for an office or workout corner. Down the hall, you'll find a spacious primary suite with a walk-in closet and a 3-piece bathroom, a second bedroom with a double closet, and a 4-piece bathroom. In the summertime, the large balcony facing a row of trees offers you some private space for enjoying a morning coffee or bbq-ing in the evening. Located just moments from Mainway, you'll find that you have great access to transit and the highway, while also enjoying the peace offered by this quiet residential neighbourhood and nearby Tansley Woods trails and amenities. (id:55499)
Keller Williams Edge Realty
3434 Crimson King Circle
Mississauga (Lisgar), Ontario
This cozy and partly furnished 2-bedroom basement apartment is available for lease in the highly sought-after Lisgar neighborhood. Situated in a quiet and friendly community, Property is conveniently located close to all amenities, including schools, shopping malls, and public transit. It's within walking distance to transit stops and just minutes from Lisgar Go Station and Highway 401 this space offers both comfort and convenience for a single professional or a couple, looking for an affordable living option. (id:55499)
RE/MAX Ultimate Realty Inc.
913 - 1787 St Clair Avenue W
Toronto (Weston-Pellam Park), Ontario
An Exciting Opportunity To Live In Vibrant And Fast Growing St. Clair West! Scout Condos Is A Newer Boutique Building Right On St. Clair Surrounded By Trendy Cafes, Restaurants, And Shopping. Streetcar At The Doorstep, 15 Mins To St. Clair Subway Station, Walk To Stockyards District, Parks, Future Smarttrack Station! This Modern 570 Sqft Suite Delivers Functional Living And An Open Floor Plan. Rare Soaring 11 Foot Ceilings, 10 Foot Sliding Door Walkout, Huge Closet, Large Den, Proper Foyer, Unobstructed View Of The Tree Tops. Stellar Kitchen With Stainless Steel Appliances, Quartz Countertops And Quartz Backsplash. Roller Shade Blinds In Living Room And Blackout Blinds In Bedroom. Impressive Rooftop Party Room, Social Lounge, Outdoor Terrace And BBQ Area Overlooking The City Skyline On The South Side. Main Level Media And Games Room. Huge Fully-Equipped Gym And Yoga Studio. Concierge. On-Site Management. Visitors Parking. White fridge was replaced with S/S fridge. (id:55499)
Rare Real Estate
1543 Hilson Heights
Milton (1026 - Cb Cobban), Ontario
Welcome to modern living in this beautifully designed 3-bedroom, 2.5-bath freehold townhouse, perfect for first-time buyers and young professionals. This approx. 1500 sq ft unit offers a bright, open-concept layout with 9 ceilings, large windows, and stylish modern finishes throughout. The second level is the heart of the home - featuring a sleek kitchen with stainless steel appliances, granite countertops, and a convenient breakfast bar, seamlessly flowing into a spacious living and dining area. Sliding doors lead to a large covered balcony, perfect for morning coffee, evening drinks, or using the BBQ. Upstairs, the primary suite offers a private retreat with a walk-in closet and a 3-piece ensuite, and private terrace. Two additional bedrooms are ideal for guests, a home office, or a growing family. The main level includes laundry, inside access to the single-car garage, and an unfinished basement that is perfect for storage. Situated in a quiet, friendly neighbourhood, you're just steps from parks, scenic trails, greenspace, top-rated schools, and everyday essentials. Plus, enjoy easy access to highways, transit, and shopping. With Tarion warranty coverage, this move-in-ready home checks every box. (id:55499)
RE/MAX Escarpment Realty Inc.
49 Lady Stewart Boulevard
Brampton (Westgate), Ontario
IMMACULATE LIVING SPACE for LEASE in a HIGHLY desirable area of Brampton. This back split unit features a good size living room, 3 piece washrooms, 1 parking space, laundry, kitchen, stainless steel appliances, Den, close to transit, hospital, gym, malls, schools, church, highways. ALL INCLUSIVE ! (id:55499)
Century 21 Best Sellers Ltd.
312 - 20 Shore Breeze Drive
Toronto (Mimico), Ontario
Discover This Great Value Indulge in unparalleled luxury 2+1 Condo with breathtaking views of Lake Ontario, the Toronto skyline, and the vibrant Humber Bay marina. Nestled in the prestigious Eau Du Soleil Water Tower, this expansive 2-bedroom, 2-bathroom + den/office unit offers the perfect blend of sophistication and urban convenience. Featuring soaring 10-foot ceilings and elegant engineered flooring throughout, this condo exudes style and spaciousness. The gourmet kitchen is a chef's dream, complete with a sleek backsplash, granite countertops, top-of-the-line stainless steel appliances, and a water softener. Step outside to your large balcony or private patio to soak in the stunning scenery from the comfort of home. The primary bathroom boasts a luxurious stand-up glass shower, while the unit also includes premium private storage lockers near the unit and a designated parking space for added convenience. Enjoy exclusive access to a separate elevator to the 7th floor, ensuring enhanced privacy. Additionally, short-term rentals are permitted in this section of the building, offering excellent flexibility for investors or those looking for occasional rental income. Residents of Eau Du Soleil enjoy world-class, five-star resort-style amenities, making every day feel like a vacation. Comes with 1 parking, 2 lockers. (id:55499)
Century 21 Signature Service
Upper - 53 Mandarin Crescent
Brampton (Central Park), Ontario
Welcome To This Extremely Bright And Gorgeous 3 Bedroom Bungalow, Very Clean + Spacious With An Open Concept Layout, Pot Lights Throughout, Walking Distance To Schools, Community Centre, Bus Stops And All The Other Amenities. Minutes To HWYs! 3 Car Parking + Available Immediately! (id:55499)
Century 21 Paramount Realty Inc.
2604 - 20 Shore Breeze Drive
Toronto (Mimico), Ontario
Luxury Living with Unmatched Views! Discover the epitome of elegance in this stunning **2-bedroom + study, 2-bathroom** corner unit at the prestigious Eau Du Soleil. Step inside to a bright, open-concept layout where floor-to-ceiling windows flood the space with natural light, highlighting breathtaking panoramic views of the Toronto skyline and Lake Ontario. The contemporary kitchen features stainless steel appliances and a granite waterfall countertop with ample space for both cooking and entertaining. Unwind on your expansive wraparound private balcony, the perfect setting for your morning coffee or evening cocktails while soaking in the scenic city and waterfront vistas. As a resident, you'll have access to world class amenities: Salt Water Pool, Game Room, Lounge, Gym, Yoga, Party Room And Much More. Located just minutes from shopping, fine dining, waterfront trails, and public transit, this home seamlessly blends urban convenience with resort-style living. Some staged photos. (id:55499)
RE/MAX West Realty Inc.
2604 - 20 Shore Breeze Drive
Toronto (Mimico), Ontario
Luxury Living with Unmatched Views! Discover the epitome of elegance in this stunning **2-bedroom + study, 2-bathroom** corner unit at the prestigious Eau Du Soleil. Step inside to a bright, open-concept layout where floor-to-ceiling windows flood the space with natural light, highlighting breathtaking panoramic views of the Toronto skyline and Lake Ontario. The contemporary kitchen features stainless steel appliances and a granite waterfall countertop with ample space for both cooking and entertaining. Unwind on your expansive wraparound private balcony, the perfect setting for your morning coffee or evening cocktails while soaking in the scenic city and waterfront vistas. As a resident, you'll have access to world-class amenities: Salt Water Pool, Game Room, Lounge, Gym, Yoga, Party Room And Much More. Located just minutes from shopping, fine dining, waterfront trails, and public transit, this home seamlessly blends urban convenience with resort-style living. Some staged photos. (id:55499)
RE/MAX West Realty Inc.
2 Waterbury Street
Caledon (Bolton East), Ontario
*Luxurious, Fully Renovated Executive Home On Massive Premium Pie-Shaped Lot In Sought After South Bolton Court Location*Completely Upgraded With Designer Finishes Throughout* Bright, Spacious Open Concept Layout*Custom Chef's Kitchen With Stainless Steel Built In Double Ovens, Gas BI Stove Top, Granite Counters, Large Centre Island W/ BI WIne Fridge, Custom Contemporary Cabinetry, Pull Out Drawers, Pots/Pans Drawer, Pantry*Spacious Primary Bedroom Retreat With Spa Like 4PC Ensuite, Glass Shower, Walk In Custom Closet*Fully Finished Basement* Private Deep Tree Lined Lot In Rare Court Location* Walking Distance to Public/Catholic Schools, Parks, Shops* (id:55499)
RE/MAX West Realty Inc.



