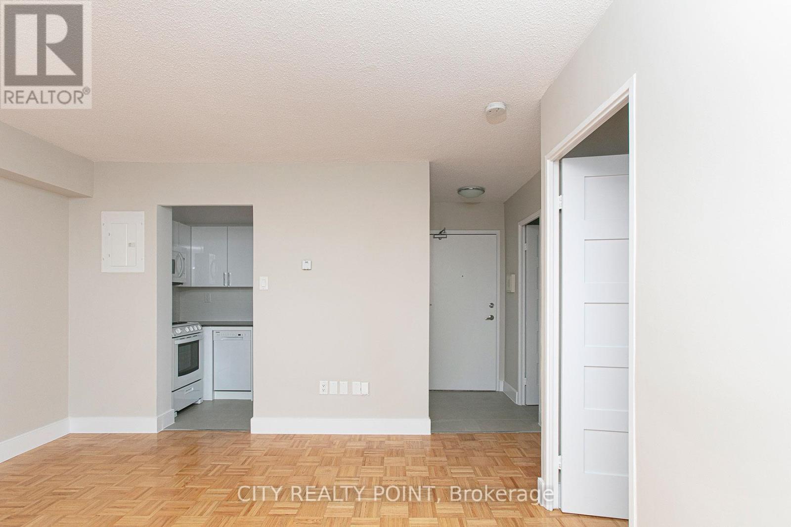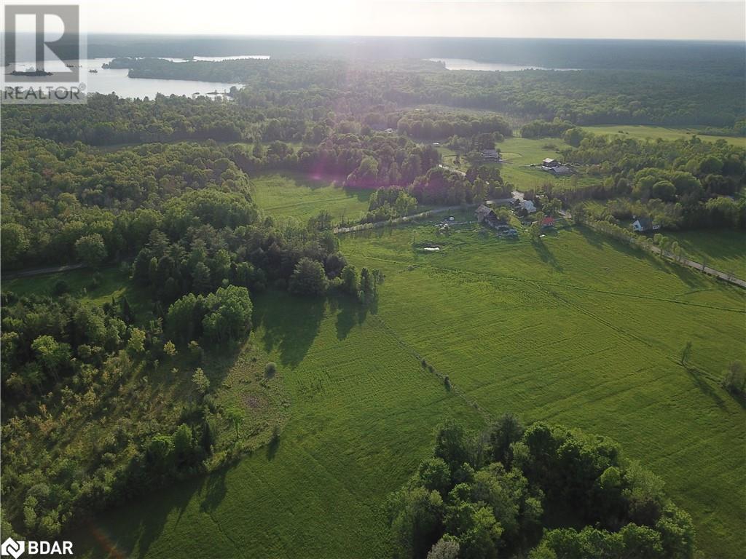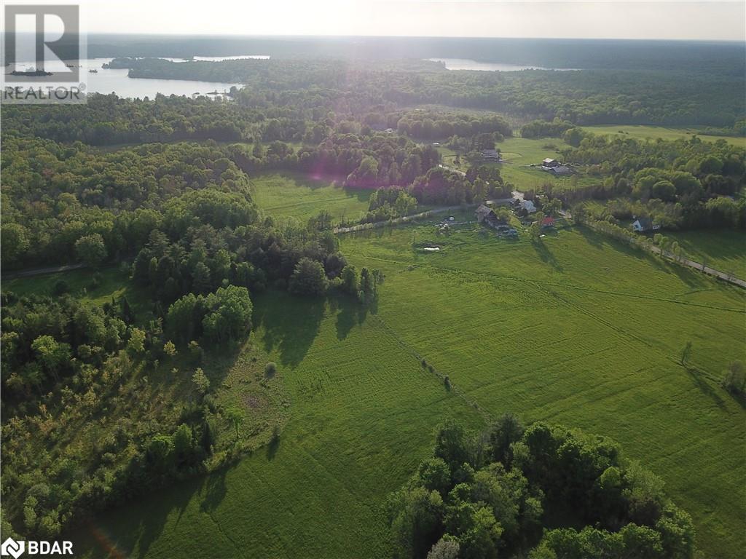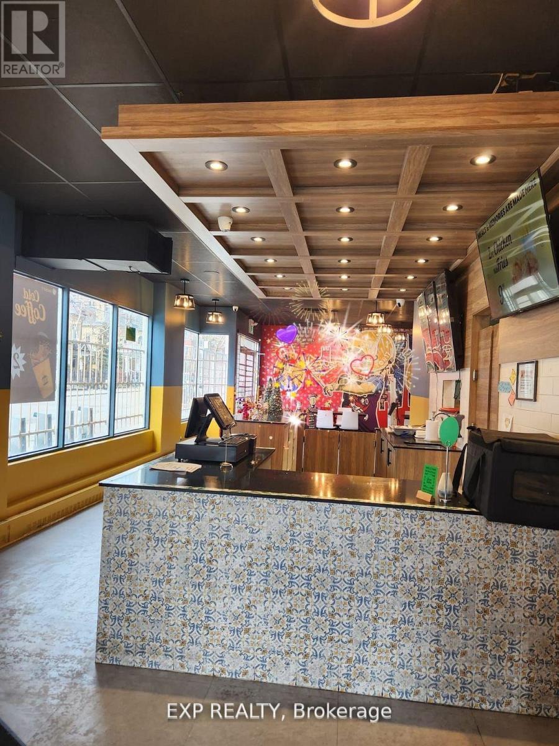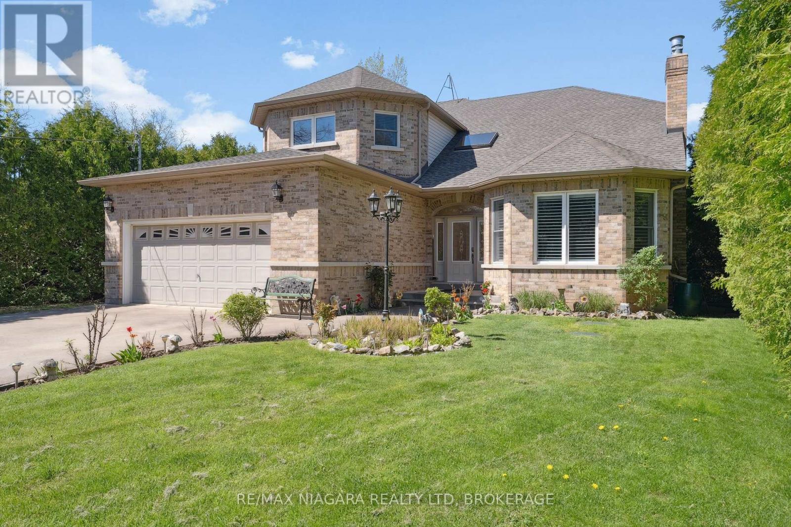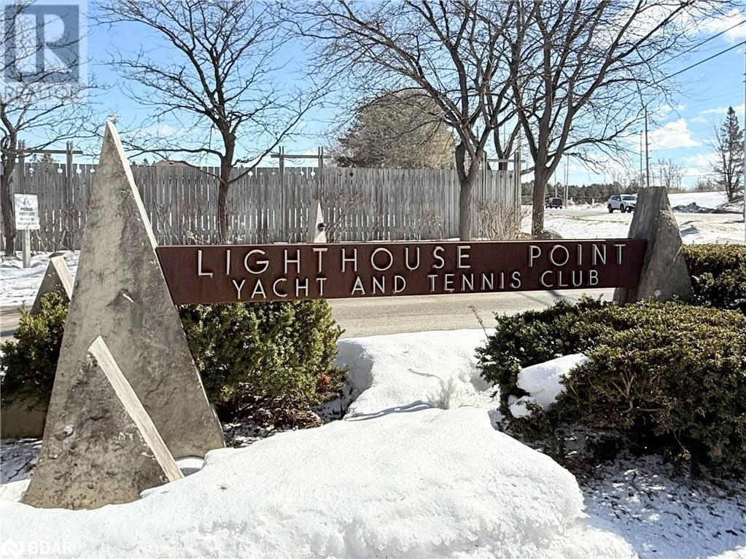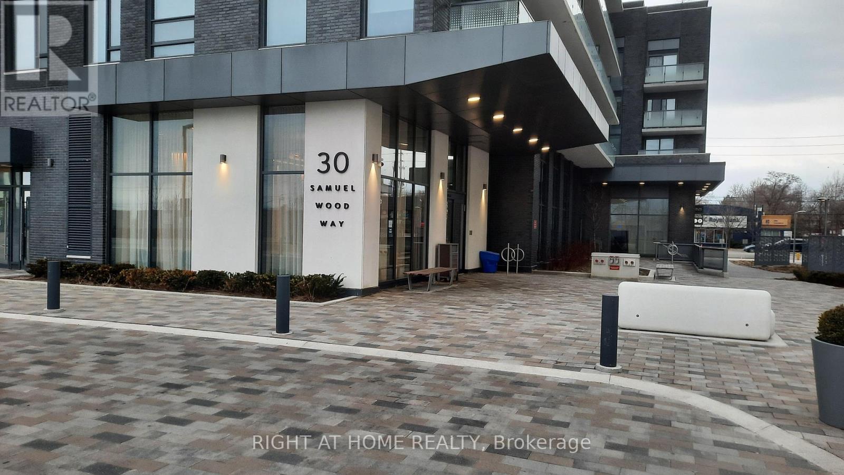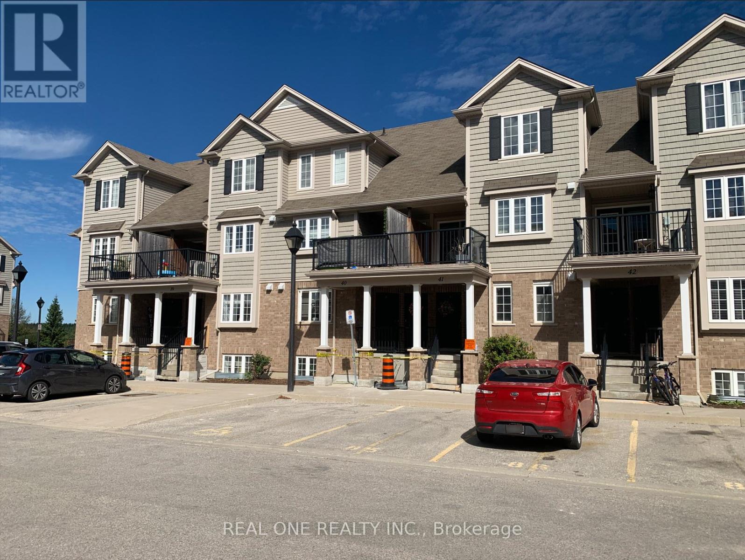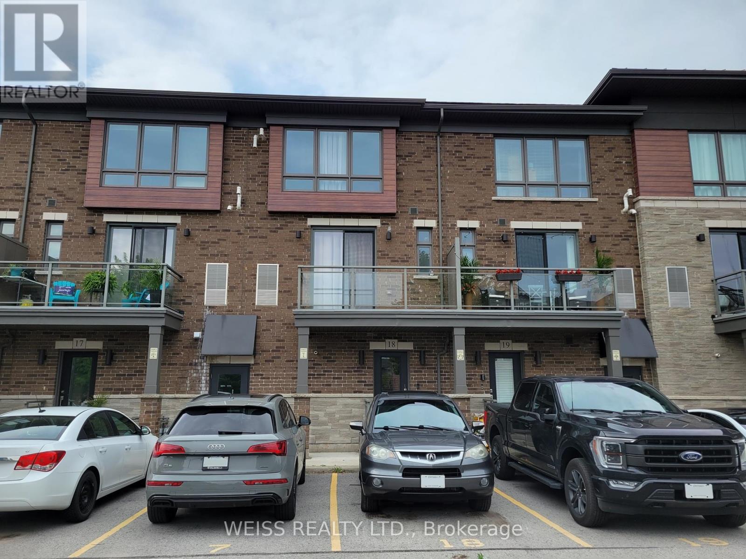215 - 666 Spadina Avenue
Toronto (University), Ontario
***FREE ONE MONTH RENT MOVE IN NOW!*** **U of T Students, Young Pros, & Newcomers!** Live at **666 Spadina Ave**, a fully renovated 1 Bedroom 1 Bathroom apartment in a high-rise steps from the University of Toronto. Perfect for students from Vancouver, Ottawa, the GTA, or across Canada, young professionals, and new immigrants. Available **IMMEDIATELY** secure your spot today! **Why 666 Spadina?** - **Rent-Controlled**: Stable rates, no surprises. - **ALL Utilities Included**: Heat, hydro, water covered! - **Competitively Priced**: Affordable downtown living were aiming for full occupancy! - **Fully Renovated**: Modern kitchens, new appliances, hardwood/ceramic floors, balconies with city views. **Unbeatable Location** Across from U of T, in the lively Annex. Steps to Bloor St shops, dining, nightlife, and Spadina subway. Walk to class, work, or explore the core perfect for busy students and pros. **Top Amenities** - Lounge, study room, gym, pool room, kids area. - Clean laundry, optional lockers ($60/mo), parking ($225/mo), A/C window unit. **Whos It For?** - **Students**: Vancouver to GTA, live near U of T with no commute. - **Young Pros**: Affordable, move-in-ready, near downtown jobs. - **Newcomers**: Hassle-free start with utilities included. **Act Fast!** Panoramic views, great staff, transit at your door. Move in this weekend. (id:55499)
City Realty Point
1521 Kilworthy Road Unit# Lot 2
Gravenhurst, Ontario
2.5 arce level lot to build your dream home on. Located just over 1 kilometer from Frankin Park on Sparrow Lake (part of the Trent Severn Waterway) with parking, washrooms and boat launch. Lot 200' of frontage and is 550' deep. The white pipe in back of field is the back corners of the lot. Quiet place to live and enjoy Muskoka lifestyle. Less then 2 hours from the GTA. 1/2 hour from City of Orillia with University, college, Costco and hospital. Buyer is resposible for all fees, permits and development charges. (id:55499)
Century 21 B.j. Roth Realty Ltd. Brokerage
1521 Kilworthy Road Unit# Lot 4
Gravenhurst, Ontario
39+ arces level lot to build your dream home on. Two entrances Located just over 1 kilometer from Frankin Park on Sparrow Lake (part of the Trent Severn Waterway) with parking, washrooms and boat launch. Lot 150' of frontage on Kilworthy Rd. and 1480' frontage on Southwood Rd. approx. 22 acres farmed, rest is mixed bush with lots of sugar maple. Old barn and silo property. Quiet place to live and enjoy Muskoka lifestyle. Less then 2 hours from the GTA. 1/2 hour from City of Orillia with University, college, Costco and hospital. Property Taxes are total for all 4 parcels. Actual taxes won't be assessed until severance is finalized. Buyer is resposible for all fees, permits and development charges. (id:55499)
Century 21 B.j. Roth Realty Ltd. Brokerage
77 Cheryl Shep Way
Toronto (Don Valley Village), Ontario
Bright & Specious. Executive townhouse in highly established, family oriented neighbourhood. Surrounded with all your needs. Leslie subway station at your doorstep.North York general hospital at walking distance. Don Valley Trail is across the road. Easy access to 401 and DVP. Short drive to Bayview Village mall & Fairview mall. This house is upgraded over the years. Three generous size bedrooms with vaulted ceilings and large windows. Finished basement with walk out to back yard. The complex boasts a fabulous outdoor pool, a refreshing oasis where you can unwind. Great schools such as; Dallington PS,Woodbine MS, George Vanier SS. Don't miss this great home! (id:55499)
Homelife/vision Realty Inc.
268 Dundas Street E
Toronto (Moss Park), Ontario
Location ,location , location, Turnkey restaurant for sale In Toronto, Fully Equipped Kitchen, Recently renovated, Etc, . The Capacity Of 35 Persons with LLBO Low Rent Of approx. 6100 Includes T.M.I. High Walk-In Traffic Can Be Converted Into Any Cuisine. Walkable to Ryerson university Campus Toronto. Patio can be added (id:55499)
Exp Realty
273 Main Street W
Port Colborne (877 - Main Street), Ontario
Vacant space right on Main St for you to grow your business. Setup your shop with a renovated store front featuring high ceilings and tiled flooring. At the rear there is a kitchen, 2 bathrooms, as well as 3 more rooms to use for offices or whatever your business needs. (id:55499)
Right Choice Happenings Realty Ltd.
310 St. Paul Street
St. Catharines (451 - Downtown), Ontario
TREMENDOUS INVESTMENT OPPORTUNITY: ATTRACTIVE VTB MORTGAGE AT 6% FOR UP TO TWO YEARS WITH 300,000 DOWN PAYMENT. ALSO THE INSURANCE IS ALREADY IN PLACE FOR THE NEW OWNER WITH A QUICK ASSIGNMENT. Potential income:Existing tenant commercial $1,510/mo or $18,120 per year (net rent) New Tenant for restaurant $4,000/mo or $48,000 per year (net rent)New residential tenants (4) $8,000/mo or $96,000 per year (after renovations) grossTOTAL POTENTIAL RENT $13,510/MO OR $162,000 PER YEAR AFTER RENOVATIONSIn the vibrant heart of Downtown St. Catharines, THIS PRIME PROPERTY OFFERS AN EXCEPTIONAL INVESTMENT OPPORTUNITY. It features two commercial units on the ground floor, including a thriving restaurant and bar (estimated value over $200,000) with two upper-level apartments, each unit is equipped with its own gas furnace and separate hydro meters.This property features a spacious full basement, along with a 12-foot restaurant ceiling and a roof that was restored in 2010 with residential flat roofing. It offers 12 dedicated parking spots, providing excellent convenience and flexibility for residents or visitors. Additionally, the property is connected to municipal services, ensuring ease and comfort for both owners and tenants. While the apartments need updating and conversion costs to return to four units, the property strategic location ensures high visibility and accessibility, with parking at the rear for 10 vehicles and the potential to add more apartment units, this mixed-use property is poised for significant value appreciation and long-term profitability. DON'T MISS THE CHANCE TO INVEST IN A CORNERSTONE OF ONE OF NIAGARA'S MOST DYNAMIC MARKETS. The restaurant portion of the sale TBD is subject to HST. (id:55499)
Royal LePage NRC Realty
1673 St. Paul Street W
St. Catharines (454 - Rural Fourth), Ontario
Welcome to 1673 St. Paul Street W in St. Catharines! Nestled on a serene street, this charming 2-storey, 2700sqft residence boasts 5 bedrooms and 4 bathrooms, making this an ideal retreat for families seeking space and comfort. Upon entry, be greeted by an inviting foyer and a stunning staircase. The cozy living room features exquisite hardwood flooring and abundant natural light through its expansive windows. Entertain effortlessly in the open-concept dining and kitchen area, equipped with stainless steel appliances, ample cupboard space, and a convenient kitchen island, perfect for preparing meals while engaging with guests. Step out onto the back deck and discover a tranquil oasis, perfect for outdoor gatherings or quiet relaxation. Completing the main floor is a convenient 3pc bathroom, a generously sized bedroom, and main floor laundry for added convenience. Ascend to the second level where three additional bedrooms await, each offering ample closet space, along with a 4pc bathroom for added convenience. The primary bedroom serves as a luxurious retreat, boasting an updated 5pc ensuite bathroom with his/hers sinks, a separate tub, and a stand-up shower, all adorned with gorgeous marble tiled flooring. The lower level offers additional space for relaxation and entertainment, with a separate family room boasting above-grade windows. Descend to the basement level to discover a large rec room with a fireplace, a versatile den perfect for an office or man cave, and a convenient 3pc bathroom complete with a sauna. Step outside to the backyard oasis, featuring a cozy deck and a sprawling yard, ideal for children and pets to play or for hosting gatherings. The above-ground pool, accompanied by an attached deck, provides the perfect spot to unwind on warm summer days. Surrounded by mature trees, this home offers both comfort and privacy, creating a serene sanctuary to call your own. Don't miss the opportunity to make this exceptional property yours! (id:55499)
RE/MAX Niagara Realty Ltd
192 York Street
St. Catharines (452 - Haig), Ontario
Welcome home to 192 York Street! Beautifully renovated 1.5 storey home situated in a quiet family friendly neighborhood in the heart of Niagara. Sun-filled & thoughtfully laid out featuring 2spacious bedrooms & a 5pc bathroom with his & hers sinks. Upstairs features a loft which can be used as a third bedroom. Eat-in kitchen offer stainless steel appliances, custom backsplash, updated cabinetry & quartz countertops. Main floor laundry room that opens onto a back deck overlooking a large, private yard. Close proximity to great schools, parks, restaurants, public transit & major highway access. Furnace (2022), Hot Water Heater (2021), AC (2020), Roof (2016), Tongue & Groove Pine Ceilings (2022), Kitchen & Bathroom (2022), Exterior Siding, Beams & Deck (2020), Gazebo (2023). (id:55499)
RE/MAX Garden City Realty Inc
RE/MAX Realty Services Inc.
112 St Augustine Avenue
Welland (772 - Broadway), Ontario
This cozy 3-bedroom home sits on a large lot in a quiet and desirable area of Welland. It features a bright living space, a well-sized kitchen, and three comfortable bedrooms. The attached garage provides convenient parking and extra storage. With plenty of outdoor space, you can enjoy gardening or relaxing in the backyard. Located close to schools, parks, shopping, and dining, this home offers the perfect blend of comfort and convenience. Don't miss your chance to see this lovely home in a great neighborhood! (id:55499)
Coldwell Banker Advantage Real Estate Inc
288 Mariners Way
Collingwood, Ontario
Welcome to Lighthouse Point, a premier waterfront community along the shores of Georgian Bay. This exclusive community offers amenities to suit all ages and includes pickleball courts, tennis courts, indoor and outdoor pools, sauna, fitness room, library, games room and more. Situated on 125 acres, including 10 acres of environmentally protected wetlands, you'll find walking trails, beach areas, and a private marina with deep-water boat slips. This ground floor 1 bedroom unit is an affordable choice for care-free living and is complete with a gas fireplace, laminate flooring, stainless steel appliances, on-demand water heater, in-suite laundry, large concrete crawl space for storage convenience, outdoor lockers, natural gas BBQ hookup, and an outside terrace to relax with family and friends. A quick drive to local ski resorts, golf courses, hiking trails, shopping and restaurants, this is an ideal location for your new home or weekend retreat. (id:55499)
Century 21 B.j. Roth Realty Ltd. Brokerage
73 Nicklaus Drive
Barrie, Ontario
Beautifully Updated Bungalow On One Of Barrie’s Most Desirable Streets! Impressive 3 Bed, 2 Full Bath, 1529 Sqft Home On A Premium 49’x131’ Lot. Open Concept Living Room w/Gas Fireplace. Eat-In Kitchen w/Walkout To Backyard. Convenient Main Floor Mud/Laundry Room w/Custom Cabinetry & Garage Access. Secluded Primary Suite w/Walk-In Closet & Ensuite Bath (Heated Floors). Large 2nd Primary Bedroom w/Walk-In Closet & Sitting Area. KEY UPDATES/FEATURES: Front Windows, Light Fixtures, Pot Lighting, Paint, Laundry Room Tile & Cabinets, Hypoallergenic Home w/Hardwood & Ceramics, Brick Ext, Private Fenced Yard w/Mature Trees, 4 Car Driveway (No Sidewalk), Double Garage w/Inside Entry + A Huge Unspoiled Basement! Close To The Barrie Country Club, Rec Centre, Sports Dome, Shops, Schools, Trails, College, Hospital, Public Transit & Hwy 400! Picturesque Low Traffic Tree-Lined Street. Your Search Is Over! (id:55499)
RE/MAX Hallmark Chay Realty Brokerage
1803 - 30 Samuel Wood Way
Toronto (Islington-City Centre West), Ontario
Great Etobicoke location! Close to TTC, shops and highways. A new building with north exposure. Floor to ceiling windows allowing lots of natural light. Modern kitchen with quartz countertop, backslash and full sized stainless steel appliances. Conveniently located steps to Kipling station, GO, Miway, grocery, stores and banks. (id:55499)
Cloud Realty
941 Nadalin Heights
Milton (1038 - Wi Willmott), Ontario
Stacked Townhouse, Corner Unit,With Panaromic Bright View! ,Long Driveway Can Easily Park 4 Cars.Hardwood Floors On Second Level! Open Concept Great Room! Custom Kitchen Kitchen!,Very Spacious, With Walkout Toprivate Balcony,Good Size Bedrooms And Entry Through Garage As Well (id:55499)
Right At Home Realty
28 Holder Drive
Brantford, Ontario
Welcome to this beautiful and modern 3-bedroom, 3-washroom home, perfectly situated in the highly sought-after West Brant community. From the moment you step inside, you'll be impressed by the spacious and bright open-concept layout, designed for both comfort and style. The main floor boasts elegant hardwood flooring, adding warmth and sophistication, while the chefs kitchen is a true highlight. Featuring high-end stainless steel appliances, quartz countertops, stylish cabinetry and a large island, this kitchen is perfect for preparing meals and entertaining guests. The second floor offers the convenience of a laundry room, making daily chores easier. The spacious bedrooms provide ample natural light, while the primary suite offers a private retreat. The home also includes a double-car garage and a generously sized driveway, ensuring plenty of parking space. Located in an unbeatable location, this property is just minutes away from Brantford General Hospital, top-rated schools, parks, shopping plazas, restaurants, and public transit. Don't miss out on this incredible opportunity to own a beautiful, move-in-ready home in one of Brantford's most desirableneighborhoods. Book your showing today before its gone! (id:55499)
Homelife Silvercity Realty Inc.
3898 Big Leaf Trail
London, Ontario
Modern and Luxurious Detached 4+1-Bedroom, 4-Bath Home in Highly Desirable London, Ontario. This stunning, newly constructed detached home, built just under two years ago, is located in the sought-after Lambeth community of London, ON. Set on a spacious ravine lot, the property provides an abundance of both indoor and outdoor living space. The home features an open-concept layout, including a versatile day bed/office space, which can easily be transformed into a fifth bedroom. The expansive kitchen showcases a beautiful quartz island, making it the perfect space for cooking and entertaining. Hardwood floors throughout add a sleek, stylish touch, while modern fixtures-including a cozy fireplace, pot lights, and contemporary lighting-help create a warm and inviting atmosphere. Designed with families in mind, this home is nestled in a safe and friendly neighbourhood, conveniently close to all essential amenities such as shopping, dining, and recreational options. Each room is connected to the Bathrooms and one of them is Jack & Jill. A perfect blend of luxury, comfort, and convenience! (id:55499)
Homelife Silvercity Realty Inc.
36 Bonavista Drive
Brampton (Credit Valley), Ontario
Location! Location! Location! Beautiful Detached Home With REGISTERED TWO-UNIT DWELLING In The Most Prestigious Neighbourhood of Credit Valley.Close to Mount Pleasant Go Station.Open Concept Layout, Seprate Living/ Dining Room.Hardwood Floor, Oak Staircase.Laundry on the First Floor.Master With 5Pc/ Ensuite & W/I Closet.Upgraded Family Size Kitchen With Gas Stove & S/S Appliances, Quartz Countertop. New Furnace 2023, New Roof 2022, Stamped Extended Driveway, California Shutter, Also has Garage entrance to the House. (id:55499)
Homelife Silvercity Realty Inc.
2201 Lozenby Street
Innisfil (Alcona), Ontario
Welcome To Alcona Shores 2.5 Year OLD 2586 Sq. ft. Detached 4 BR 4 WR Home With 12Ft Garage, Double Door Entry With Sunken Foyer Leads To Formal Liv/Din And Family Room. Hardwood floors Throughout Main Floor & Primary Bedroom. This Upgraded Home Boasts 9Ft Ceilings on MF And Is Flooded W/ Natural Light. Upgraded Eat-In Kitchen W/ Breakfast Bar. Primary Bedroom and 2ndBedroom has Ensuite And Walk-In Closet. 3rd & 4th Bedrooms Has Shared Ensuite. Upgraded Wrought Iron Railing and Hardwood Stairs. Walking distance to Shopping Plaza. Close to Hwy 400, Innisfil Beach Park, School, and Rec Centre. All Elfs and Drapes. (id:55499)
Homelife Silvercity Realty Inc.
19 Tallforest Trail
Hamilton (Twenty Place), Ontario
Welcome to 19 Tallforest Trail, a beautifully appointed bungalow condominium in the wonderful Garth Trails adult lifestyle community. Residents here enjoy a variety of amenities in the private clubhouse, with indoor pool, whirlpool, sauna and gym, entertainment in the grand ballroom, library, games and crafts rooms, as well as bocce, tennis, shuffleboard and pickle ball courts and putting green. This home boasts tons of gorgeous upgrades, fresh finishes, and backs onto conservation as well! Venture inside and youll be impressed by the 14 foot ceilings, pot lights, upgraded flooring, and fresh paint. The main level features a recently updated kitchen complete with stainless appliances, white cabinets, and an eat-in island, which flows into the open concept living and dining areas. From there, easily step outside the sliding doors and enjoy the generous backyard private patio, featuring conservation views. Completing the main level is the primary bedroom and ensuite bath, as well as an additional full bathroom, bedroom, and laundry room for convenient main floor laundry access and inside garage entry. Head downstairs and appreciate the finished family room for additional entertaining space, as well as the generous storage and furnace room. This home is move-in ready, and ready to be enjoyed by its lucky new owner! (id:55499)
RE/MAX Escarpment Realty Inc.
2714 - 955 Bay Street
Toronto (Bay Street Corridor), Ontario
Fully Unobstructed West Views, Overlooking U Of T Campus. Enter This Bright And Spacious, Sun-Soaked Corner Suite With 2 Bedrooms Plus A Large Open-Concept Den, 2 Bathrooms And A With Wrap Around Balcony. Enjoy The Luxurious Britt Residences With Endless High-End Amenities, Including 24Hr Concierge, 2-Storey Lobby, Fitness Centre, Lounge, Party Room, Outdoor Pool & Terrace, Spa And Media Room. (id:55499)
Sotheby's International Realty Canada
40a - 15 Carere Crescent
Guelph (Victoria North), Ontario
Bright clean and sun-filled townhouse is located in the desirable North End Guelph.It features 2 Bedrooms, 1.5 Bathroom, 1 Parking spot.The open concept kitchen has a dining area, the spacious living room has a walk out to nice size backyard, providing private oasis for guests and everyday use, the unit boasts 1303 square feet of living space, and situated in quiet neighborhood, just minutes away from Guelph Lake Conservation area, parks, trails and transit. (id:55499)
Real One Realty Inc.
18 - 510 North Service Road
Grimsby (540 - Grimsby Beach), Ontario
Welcome to Beautiful Grimsby on the Lake. This Townhome offers a large open-concept living space on the main floor with a powder room and balcony. Enjoy lots of natural light and views of the Niagara Escarpment. Upper level you'll find the primary bedroom with 4 piece ensuite and double closets, a second bedroom & 4 piece bath along with laundry and walk in linen closet. Locker sized storage on the lower level. Unit is carpet free for easy maintenance. Steps to the Lake, Trails, QEW, Shopping, Restaurants and more. Hot water tank is owned so no rental fee!! (id:55499)
Weiss Realty Ltd.
69 - 20 Mcconkey Crescent
Brantford, Ontario
Welcome to this beautifully maintained two-storey townhome in the desirable community! Offering modern living space, this home features 3 spacious bedrooms, 2.5 bathrooms, single-car garage, and a fully fenced backyard perfect for families and professionals alike. Step inside to a bright foyer with garage access and a sleek 2-piece powder room. The main floor boasts laminate flooring throughout, seamlessly connecting the kitchen, dinette, and living room for an open, inviting feel. The kitchen is well-appointed with appliances, including an over-the-range microwave and built-in dishwasher. A sliding door in the living room opens to your private backyard, ideal for entertaining or unwinding. Upstairs, enjoy a 4-piece main bathroom with tub/shower combo and three large bedrooms. The primary suite offers a private ensuite and a walk-in closet. The basement expands your living space with a generous recreation room, laundry/utility area, and ample storage. Conveniently located minutes from highway access, great schools, parks, shopping, and all essential amenities. Available for lease don't miss this fantastic opportunity! (id:55499)
Right At Home Realty
2 Jordan Lane
Huntsville (Chaffey), Ontario
CHIC, LOW-MAINTENANCE & PERFECTLY LOCATED! Snag this rare end-unit condo before its gone! Tucked at the end of a quiet cul-de-sac and surrounded by mature trees, this move-in-ready one-level home is the pinnacle of low-maintenance living with unbeatable Muskoka charm. Whether buying your first place, downsizing, or just looking to simplify, this home checks all the boxes. Youll be minutes to downtown Huntsville, Fairy Lake, Arrowhead Park, Lions Lookout, Hidden Valley Ski Resort, and Deerhurst Resort. Shops, restaurants, the hospital - everythings close, but not too close! Inside, its all about space and style. Freshly updated flooring (March 2025), airy vaulted ceilings, elegant crown moulding, and a cozy gas fireplace set the tone. The open-concept layout is made for modern living, making it easy to entertain and relax. And that neutral palette? A designers dream, ready for your personal touch. Love to cook? Youll appreciate the rich cabinetry, granite counters, and stainless steel appliances that beautifully combine form and function. Step out back to your private patio and take in the peaceful, treed views with no direct rear neighbours in sight while you sip your coffee in the morning, wine at night, or both. Two generous bedrooms give you flexibility, with the primary suite feeling like a private retreat with a walk-in closet and spa-inspired 5-piece ensuite, complete with a deep soaker tub and dual vanity. Theres also a second full bath for guests or family. Stay comfortable year-round with in-floor radiant heating and an updated boiler/on-demand hot water unit. As a welcome bonus, the attached heated garage has direct inside access, which is perfect for Muskoka winters. If youve been searching for a stylish home that suits any stage of life, this #HomeToStay is it! (id:55499)
RE/MAX Hallmark Peggy Hill Group Realty

