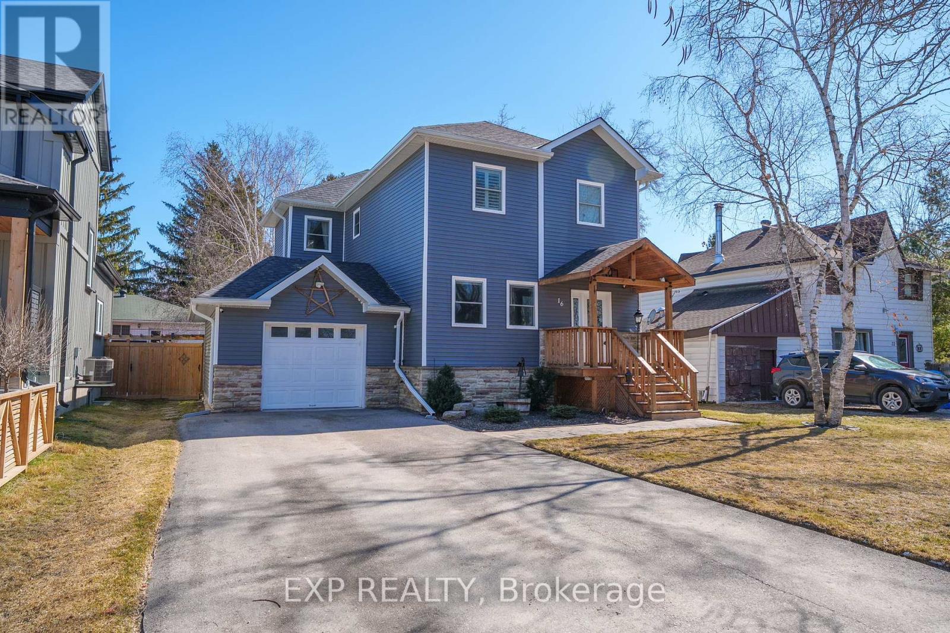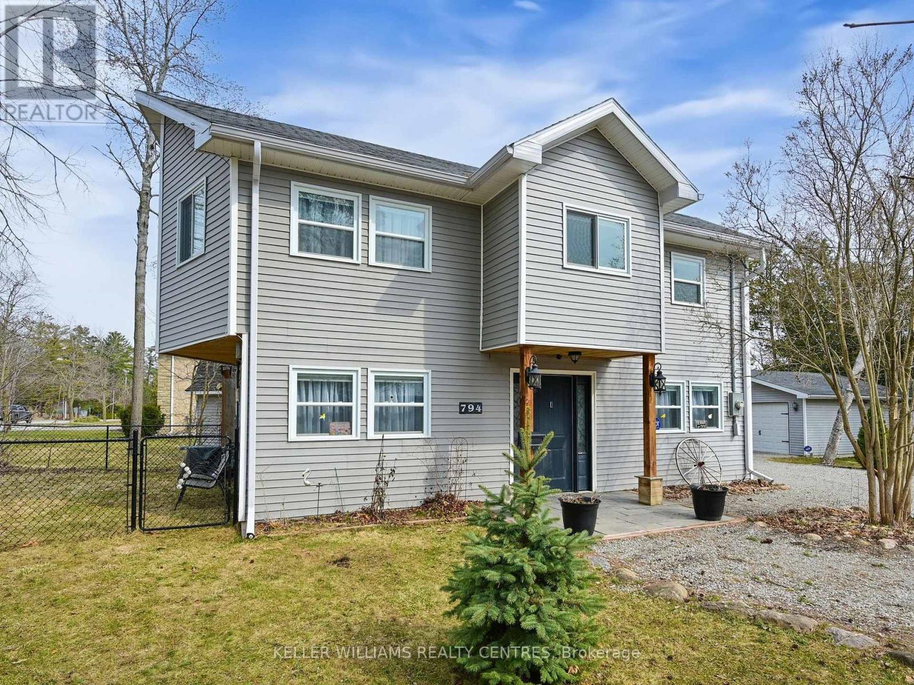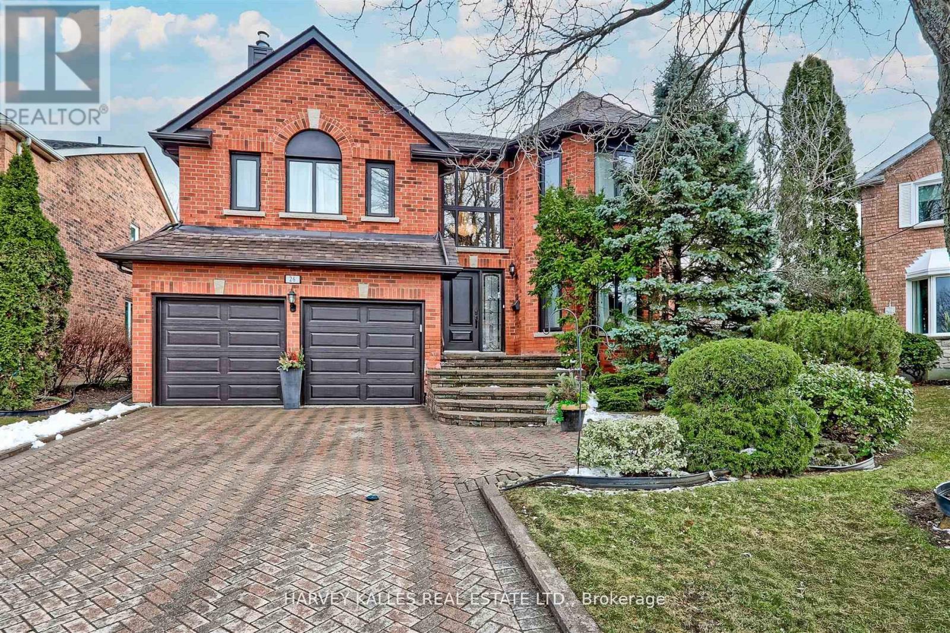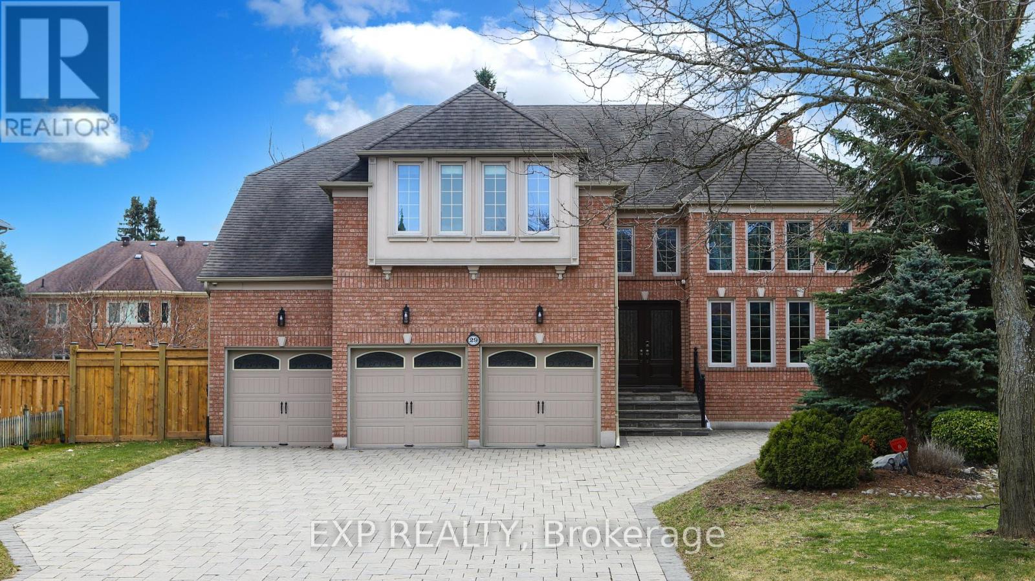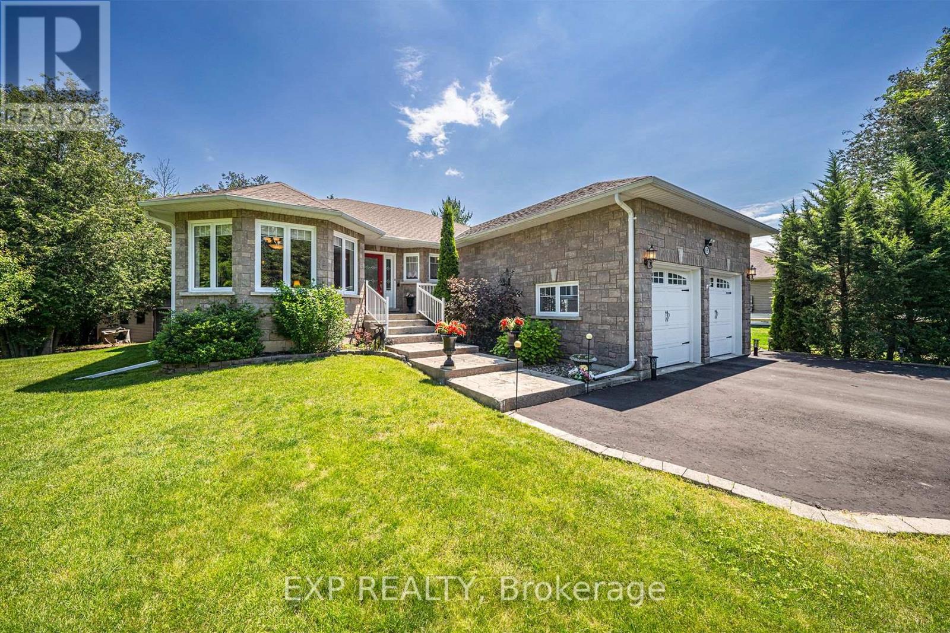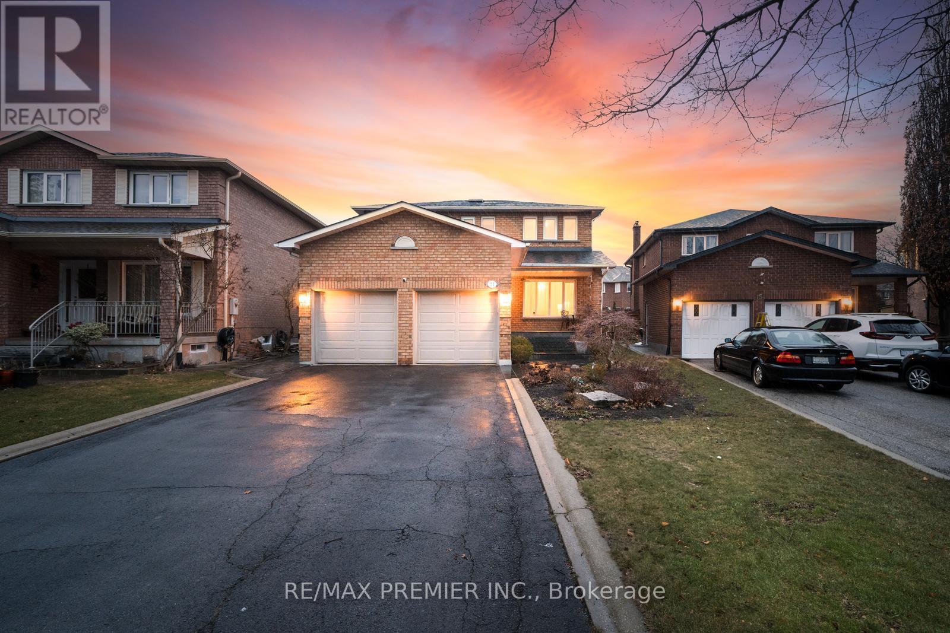108 Camomile Street
Vaughan (West Woodbridge), Ontario
Precious memories begin here! The perfect home for a large or growing family! 2916 Sq ft as per MPAC w/ lovely layout w/ main floor office, renovated custom white kitchen w/ large modified breakfast area w/ centre island w/ breakfast bar, built in stainless steel appliances and porcelain tiles - a chef's dream! Open concept design combined w/ family room which is currently being utilized as kitchen breakfast area - ideal for hosting guests. This room features a custom built-in wall unit that can accommodate a tv and plenty of room for your fine china. The main floor also features formal and separate living and dining rooms. The upper level features 4 spacious bedrooms, the primary bedroom has a large walk-in closet and a 5 piece ensuite bathroom. The lower level is completely finished and can be an in-law suite with an additional kitchen, additional laundry room, 3 piece bathroom and a rec room plus a separate bedroom with an additional family room. Separate Entrance via the garage with a service stairs on main floor leading to the basement. Large pie-shaped lot & large driveway for ample parking spaces. Shows 10++ (id:55499)
Sutton Group-Admiral Realty Inc.
29 Edgar Avenue
Essa (Baxter), Ontario
Top 5 Reasons You Will Love This Home: 1) This is your chance to own a brand-new home offering incredible value, priced lower than the builder's rate, complete with numerous high-end upgrades 2) Beautiful oak hardwood flooring flows seamlessly through the main living spaces and stairs, leading to an untouched basement, while soaring 9' ceilings add an elegant touch throughout 3) The expansive main level features a private office/den plus a spacious bedroom with its own walk-in closet, while the primary retreat boasts a tray ceiling, a luxurious ensuite, and a walk-in closet 4) Chef-inspired kitchen, open to the dining and living areas, making cooking and entertaining a breeze, allowing the chef to stay connected to guests 5) Situated in an affluent, newly developed community, this home is the perfect fit for a growing family or someone seeking the convenience of main level living. 1,858 above grade sq.ft plus an unfished basement. Visit our website for more detailed information. *Please note some images have been virtually staged to show the potential of the home. (id:55499)
Faris Team Real Estate
16 Frankfort Grove
Georgina (Sutton & Jackson's Point), Ontario
If You Dream Of Living Steps To The Lake In A Fully Updated And Modern Home, Your Search Stops Here! This 4 Bedroom, 3 Washroom Home Is Tucked Away On A Private, No-Exit Lane With Lake Access Shared By Only A Few Neighbours, And Boasts A 50ft Wide Landscaped Lot With A Long Paved Driveway And Fully-Fenced Yard. The Home Features Impressive Finishes, Including Beautiful Hardwood Throughout, Large Bright Windows, 10 Ft Main Floor Ceilings, Pot Lights, And A Pinterest-Worthy Staircase Nook! Enjoy Lake Views From Many Rooms Including The Living/Dining Great Room With Fireplace, And Most Bedrooms! The Eat-In Kitchen Is Designed For Cooking And Gatherings, And Is Complete With A Huge Island With Quartz Waterfall, Stainless-Steel Appliances And Walk-In Pantry. Down The Hall Youll Find A Newer Powder Room, Fantastic Laundry Room With Counters, Cabinets, Closets And Sink. The Spacious Mudroom Has Built-In Storage With Bench And Offers Direct Access To The Garage With Storage Mezzanine And Door To The Fully-Fenced Backyard. Upstairs, Relax In The Primary Bedroom With West-Facing Sunset Lake Views, Ensuite With Spa Tub And Glass Shower And Walk-In Closet With Organizers. Three Additional Bedrooms Provide Plenty Of Room For Family, Guests And Office Space. Located In A Quiet Lakeside Community In Jacksons Point, And Steps To Shops, Schools And Amenities, You Can Enjoy The Best Of Both Worlds. This Property Underwent An Impressive Full Remodel In 2020 And Has Been Further Enhanced Since. Fully Turnkey And Ready To Enjoy! (id:55499)
Exp Realty
48 Manila Avenue
Markham (Berczy), Ontario
Stunning Semi Detached Home In Famous Upper Unionville (William Berczy) Community* Top Ranking School Zone* Functional Layout * Bright & Spacious With Lots Of Windows * Feet Ceiling (Main & 2nd) * Freshly Painted * Open Concept Family Room Facing Backyard * Modern Kitchen With Large Centre Island * 4 Good Size Bedrooms * Access To The Garage From The Main Floor. * Hardwood Floor Through-out * Master Bedroom With Two Seperate Closet * Convenient Location: Close to Public Transit, Go Train Stations, HWY, Parks, Shopping Mall, Supermarkets, Restaurants and All Essential Amenities.* Top Schools: Located Near Top-ranking Schools Like Pierre Trudeau High School, Beckett Farm Public School, and Unionville College. *A large, Comfortable Porch * This Immaculately Maintained Home By The Original Owner Offers Not Just a Place To Live, But a Lifestyle Of Comfort! (id:55499)
Real One Realty Inc.
794 Willow Avenue
Innisfil (Alcona), Ontario
Welcome home to this desirable two storey home in Alcona and a mere 600 metres from the water and a short 4 minute drive to Innisfil Beach Park! Remodelled and updated in 2020, you'll love the open concept design with custom finishes and potlights. The bright and spacious eat in kitchen features stainless steel appliances, custom backsplash and countertops. Enjoy movie time in the open concept living room boasting a custom stone gas fireplace and is wired for surround sound. An office and powder room completes the main floor with a walkout to the private rear patio with custom 2 story storage shed and is pre-wired for a hottub. Climb the custom staircase to the second floor where you'll find exposed beam design, industrial style lighting, a large primary bedroom with his and hers closets, a laundry closet with stacked washer and dryer, and 2 more bedrooms perfect for the growing family. The large 160x80 ft premium corner lot allows for plenty of parking, a 20x40 insulated double garage with power, a fire pit area to enjoy with friends and family and the privacy to relax on warm summer nights. Newer Lennox furnace in 2022. 200 amp electrical service. Municipal sewers and water. (id:55499)
Keller Williams Realty Centres
326 Annsheila Drive
Georgina (Keswick South), Ontario
Huge Lot: 63 X 192 Feet. Short Walk To Lake Simcoe! Property Sold As Is Condition! (id:55499)
Century 21 King's Quay Real Estate Inc.
26 Brantwood Court
Markham (Unionville), Ontario
Spectacular 4+2 Bedroom Executive Home Situated On A Generous, South Facing Pie-Shaped Lot At The End Of A Tranquil, Tree-Lined Cut-du-Sac. Located In Unionville, Markham's Most Coveted & Prestigious Community, This Exquisite Family Home Boasts Over 4800 SF Of Interior Living Space. With An Elegant Design And Thoughtful Layout, This Airy & Free-Flowing Design Showcases Hardwood Flooring, A Grand Foyer Entry With Double Height Ceilings, A Generous Formal Living Room Adjacent To A Formal Dining Room With Passage To A Newly Renovated Chef's Eat-In Kitchen Featuring Large Format Porcelain Flooring, Custom Quartz Countertop And Backsplash, SS Appliances & A Breakfast Bar Adjacent To The Breakfast Area Which Overlooks The Solarium and Private Backyard. The Sun-Drenched Solarium Walks Out To A Custom Deck and Private, Expansive 97.4' Wide Pie-Shaped Garden And Backyard! The Main Floor Is Enhanced With A Spacious Family Room And Main Floor Laundry Room With Direct Access To A Double Car Garage. In Between The First And Second Floors You Will find An Open Yet Intimate Study/Den Which Overlooks The Grand Foyer. Retreat Up The Stairs To The Primary Bedroom Which Showcases An Inviting Sitting Area, 5-Pc Ensuite With Stand-Alone Bathtub And His & Her Closets. Step Down To A Professionally Finished Lower Level Featuring Games/Rec Area, Exercise Area, Wet Bar, 2 Bedrooms, 3-Pc Bath, Dry Sauna, Built-In Shelving & Ample Storage Room .Extensively Updated & Renovated Over the Years +Premium South-Facing Lot Backyard +Deck, Walkways & Driveway Create A Stylish And Functional Outdoor Space With Mature Trees & Lush Gardens That Provide Tranquility and Privacy. Just Steps To Top Ranking Schools, Retail, Grocery, Restaurants & Mere Mins To York University Campus, Markham Civic Centre, Rec Centres, Tennis Courts, Arenas & Top-Tier Parks And Walking Trails Including Monarch Park, Toogood Pond, Quantztown & Crosby Park! Enjoy Convenient Access To Hwy 404/DVP, 407 And The GO Station! (id:55499)
Harvey Kalles Real Estate Ltd.
6 Jessie Crescent
East Gwillimbury (Sharon), Ontario
Welcome to 6 Jessie Crescent - A Stunning Luxury Home in Prestigious Sharon Hills! This beautifully renovated 4-bedroom home is nestled on a premium 0.42-acre lot in one of York Region's most sought-after neighbourhoods. With exceptional curb appeal, mature landscaping, and a rare 3-car garage, this property offers the perfect blend of luxury, privacy, and space for your family to grow. Inside, a chef's dream kitchen awaits with stainless steel appliances, a large island, and an open-concept layout that flows into the cozy Sitting room with a natural gas open log fireplace ideal for entertaining or everyday living. The showstopper is the spectacular Family Room addition that expands the home by over 320 square feet, showcasing soaring vaulted ceilings, expansive windows, and a dramatic floor-to-ceiling gas fireplace. On the left wing of the home, a spacious formal dining room with French doors opens to a bright living room area. A main-floor office offers the perfect work-from-home retreat, with hardwood floors and large windows that inspire creativity. The laundry/mudroom features travertine floors, custom cabinetry, and direct garage access for added convenience. Upstairs, you'll find four generously sized bedrooms, each with double closets. The luxurious primary suite includes a 5-piece ensuite, double-door entry, and a walk-through walk-in closet with upgrades that create a spa-like atmosphere. The huge, partly finished basement provides endless possibilities. including potential for a second suite with plumbing already in place! Enjoy a large rec room, office space, and smooth ceilings with pot lights, luxury Laminate floors, and large windows that flood the space with natural light. This home exudes pride of ownership and is truly a one-of-a-kind residence in the heart of Sharon Hills. Minutes to Highway 404, Yonge Street & Green Lane, Shopping, Restaurants, and MORE! This is an amazing opportunity to call Sharon Hills home! (id:55499)
RE/MAX Realtron Turnkey Realty
29 Wingate Crescent
Richmond Hill (Bayview Hill), Ontario
Experience elegant living on one of the most prestigious and quiet streets in Bayview Hill, Richmond Hills most sought-after community. This sun-drenched, south-facing residence sits on a premium lot, offering 4,585 sqft of luxurious space (as per MPAC) and featuring a breathtaking 18 ft ceiling in the main living room. The gourmet chefs kitchen is fitted with S/S appliances. Four spacious bedrooms, each with its own ensuite bathroom. The primary suite includes a custom build walk-in closet. The professionally finished basement features a wet bar, two additional bedrooms, and a dedicated home office. Thoughtfully upgraded for comfort and function, this home includes two sets of furnaces and A/C units, an irrigation system, and new fence (2024) for added privacy and curb appeal. Located within the boundary of the top-ranking school zone, this home offers an exceptional lifestyle in one of the areas finest neighborhoods. Move-in ready with recent renovations and luxury finishes. (id:55499)
Exp Realty
65 Alexander Boulevard
Georgina (Sutton & Jackson's Point), Ontario
Custom Built Bungalow In Sought After Area Of De La Salle Park With The Best Sandy Beaches At South Shores Of Lake Simcoe. Premium, Very Private Hedged Lot, 2 Road Frontages. Stunning Home Features 2 + 2 Bedrooms, Potential To Convert To 3 Bedrooms On Main Level. 3 Full Bathrooms, Full, Finished Basement. Investment Opportunity To Convert Basement Into Apartment. Gorgeous, Modern Contemporary Kitchen With High-End Appliances, Large Walk-In Pantry Closet. Separate Formal Dining & Living Rooms, Walk-Out To A Large Rear Deck With Gazebo Spanning The Width Of House. Coffered Ceilings In Living, Dining, Primary Bedroom. Large Bay Window In Living Room Overlooking The Lush, Private Yard. Primary Bedroom Offers A 4-Piece Ensuite, Walk-In Closet, French Door Accessing The Rear Deck. Main Level Laundry/Mudroom With Access To 2-Car Garage. Bright, Finished Basement With 2 Additional Bedrooms, Bathroom, Office, Rec Room With Wet Bar. This Basement Offers Fabulous Additional Living Space & Future Apartment Potential! Access To Private Springwood Beach Association Just Down Brule Lakeway. (id:55499)
Exp Realty
39 Firestone Road
Vaughan (Sonoma Heights), Ontario
Beautifully updated 2-storey detached home in one of Vaughans most desirable neighborhoods. Loaded with over 200K in upgrades. This 4-bedroom, 4-bathroom residence features a spacious layout with a new kitchen, modern bathrooms, high end quality finishes throughout. Enjoy the convenience of a 2-car garage plus a 5-car driveway, perfect for large families or entertaining guests. Bright, open-concept layout featuring brand new flooring, a fully renovated chefs kitchen with sleek cabinetry, high-end countertops, and New stainless steel appliances, plus modernized bathrooms with contemporary finishes throughout. Primary Bedroom with 6 pc ensuite, and 2 walk-in closets. 9ft Ceiling on the main floor. Family friendly location, steps to everything. Just move in and enjoy. (id:55499)
Century 21 People's Choice Realty Inc.
11 Monica Court
Vaughan (East Woodbridge), Ontario
Welcome to 11 Monica Crt, nestled in a peaceful and highly sought-after court in the heart of Prime East Woodbridge. This spacious 4-bedroom home offers both comfort and convenience! Boasting a welcoming open-concept layout, this home features bright and airy living spaces with large windows. The chef-inspired kitchen ft s/s appliances, large centre island, ample counter space perfect for casual dining or hosting family gatherings. Kitchen overlooks & walks out to spacious backyard patio. Upper level ft 4 generous size bedrooms & ample closet space. Separate side entrance to finished basement offers endless possibilities as an open concept recreation room, home gym, or additional family area. Sitting on a beautifully landscaped lot w/ ample driveway spaces to accommodate 6 vehicles (plus 2 in garage). Enjoy the serenity and privacy of living in a court, while being just moments away from shopping, schools, parks, and major transportation routes. This home truly has it all - don't miss your chance to make it yours! (id:55499)
RE/MAX Premier Inc.



