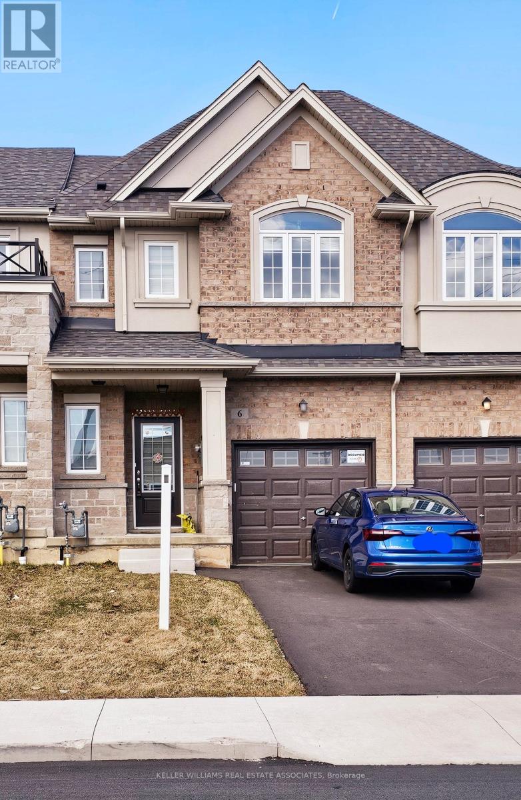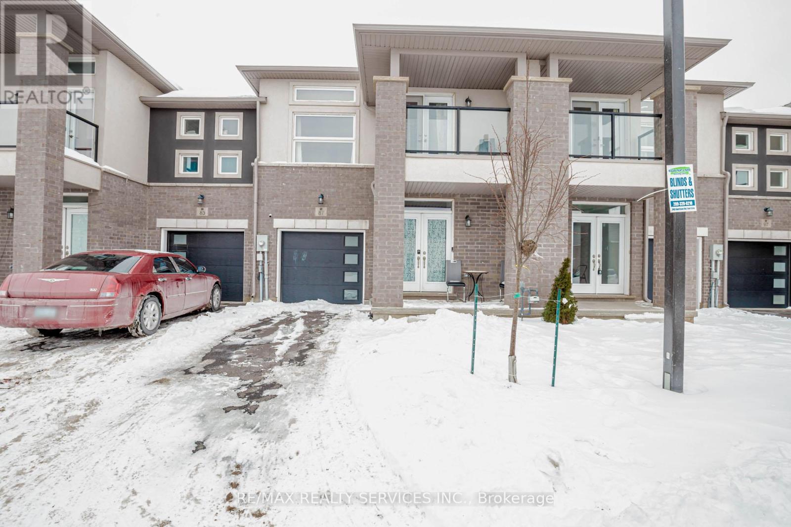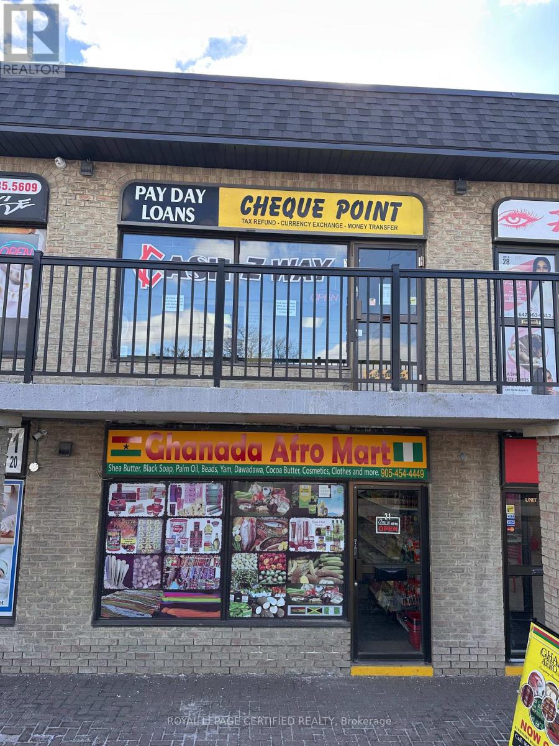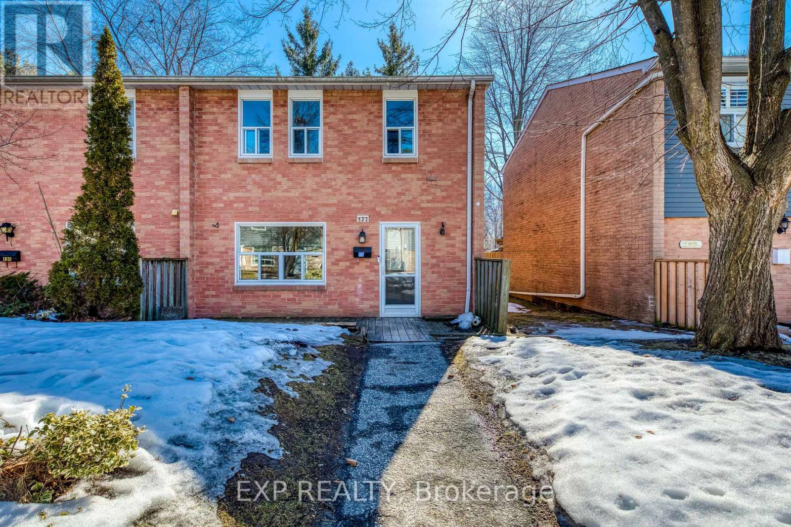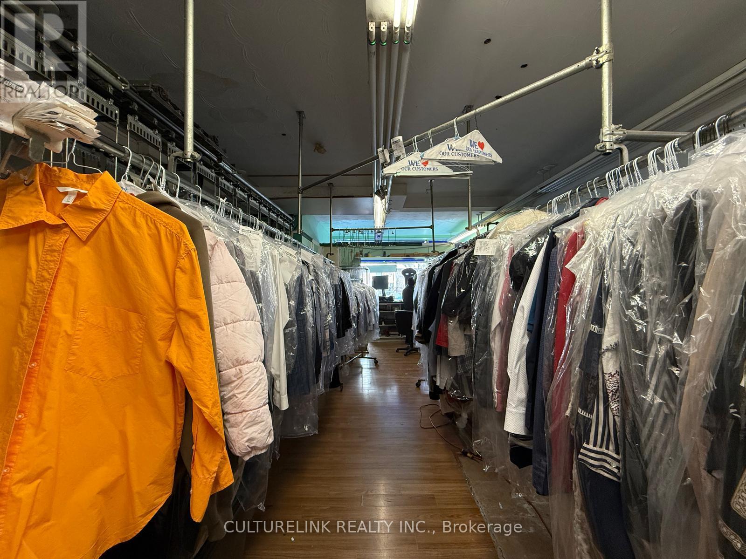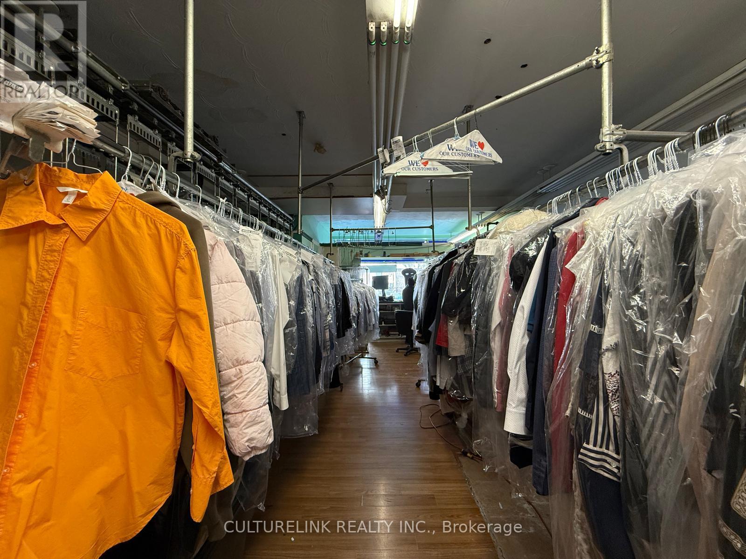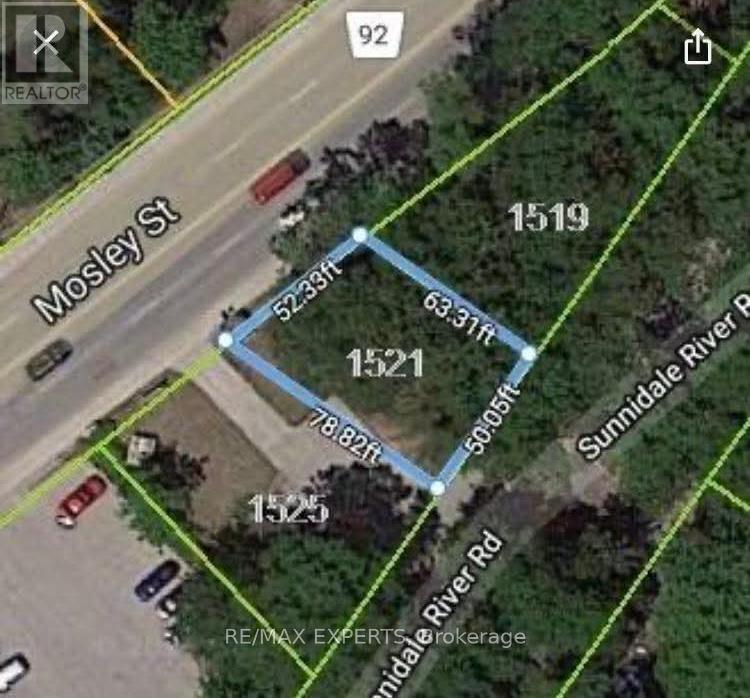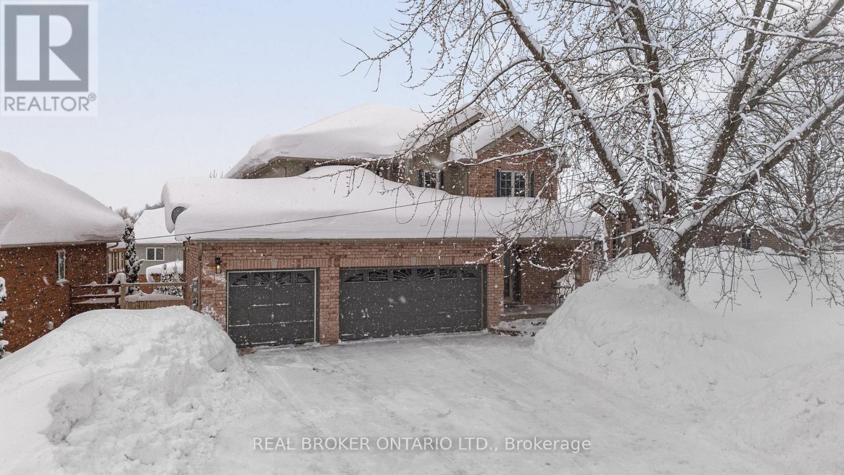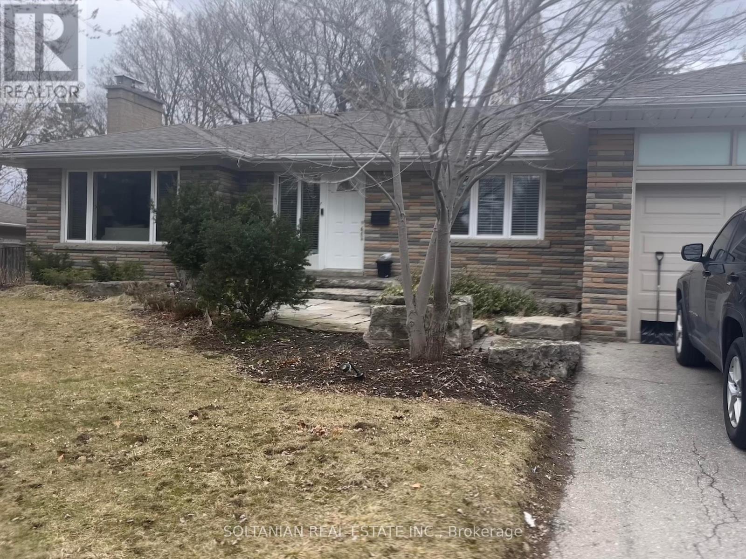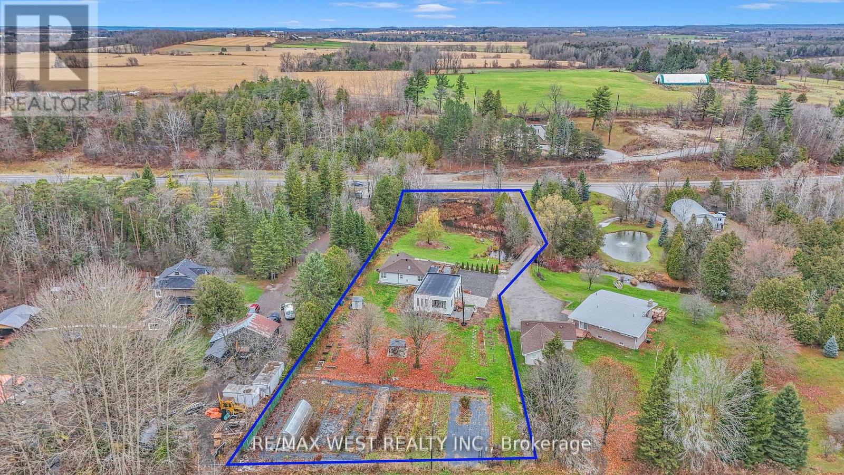67 Cadwell Lane
Hamilton (Mountview), Ontario
Located at the end of a quiet street, this upgraded 1-year new End Unit townhome offers rare privacy and minimal drive-by traffic an ideal setting for peaceful living. Built with a concrete block party wall for enhanced soundproofing and safety, this 3 bedroom, 2.5 bath fully finished basement is loaded with over $70,000 in upgrades. Enjoy light-toned wood-look vinyl plank flooring throughout, an elegant oak staircase, pot lights, upgraded one-panel shaker doors, premium bathroom fixtures, and more. The open-concept main floor is filled with natural light from oversized windows with transoms and offers a bright family room with a cozy gas fireplace, a sunlit dinette with patio access, and a gourmet kitchen designed to impress. The kitchen boasts quartz countertops, an undermount sink, subway tile backsplash, stainless steel appliances, extended-height cabinetry with valance lighting, pots and pans drawers, a generous glass-door pantry, and an island with seating. Upstairs, the private primary suite offers a serene retreat with a spa-like ensuite featuring a glass shower and a large walk-in closet. A few steps up, youll find two additional bedrooms, including one with its own walk-in closet, as well as a full main bath, linen closet, and a laundry closet for added convenience. The thoughtful split-level design provides extra privacy for the primary suite, creating the feel of a personal sanctuary. The professionally finished basement offers added living space with the same high-end flooring throughout. A standout feature is the expansive storage areaperfect for keeping your belongings organized and out of sight. (id:55499)
Royal LePage State Realty
6 Jellicoe Court
Hamilton (Hill Park), Ontario
Step into this beautifully built, modern home featuring 3 spacious bedrooms and 3 bathrooms, located just minutes from highways, Limeridge Mall, Mohawk College, and more. Enjoy inside garage access and an extra-long driveway that fits two mid-sized vehicles perfect for work trailers or attachments. The main floor features hardwood flooring, 9-foot ceilings, and an upgraded wooden staircase. The sun-filled kitchen includes a large quartz island, ample cabinetry, a pantry, and flows into the dining area with walkout access to the backyard. Brand new stainless steel appliances will be installed prior to closing. Upstairs, the primary suite offers his and her closets and a private ensuite. Two additional bedrooms provide generous space for family, guests, or a home office. This thoughtfully designed home blends comfort, functionality, and style in a prime location a must-see! (id:55499)
Keller Williams Real Estate Associates
87 Renfrew Trail
Welland (767 - N. Welland), Ontario
Introducing 87 Renfrew in Welland, 3 bedroom , 2.5 bathroom townhouse. This house has premium upgrades, 2 comfy bedrooms, hardwood floor on main floor, abundance of natural light with large windows. Few Minutes away from Niagara College, Niagara Falls & all amenities. Easy Access to 406 & QEW (id:55499)
RE/MAX Realty Services Inc.
27 - 83 Kennedy Road S
Brampton (Bram East), Ontario
Very Well established since 2005 with the Same Owner- Pay Day Loan/ Cheque cashing Business. Great Main Road Location With A lot of Exposure at very Busy Kennedy Road right Opposite to Kennedy Square Mall.Priced To Sell-No- No Franchise Fees, No Royalties.Low Rent With a Brand New 5-year Lease with an Option to Renew.Very Large Loyal & Long Term Established Clientele with a Steady Flow of New Clients. Very profitable business, High Returns With Low Overheads, low Monthly Expenses, low monthly Fees for the Software.Very Easy to Learn, Can be Managed Easily By one Person Only. Perfect Opportunity For an Owner-Operator or A Small Family Business.Lots of Potential to Add Many Other Services.Start Making Money From The First Day. Store Built With Full Security, Monitoring Cameras, Alarm System, Etc. Free Full Training provided. (id:55499)
Your Home Sold Guaranteed Realty - The Elite Realty Group
51 Robertson Davies Drive
Brampton (Snelgrove), Ontario
Stunning 4-Bedroom Home in Snelgrove! Welcome to this beautifully updated 4-bedroom, 3-bathroom home in the highly sought-after Snelgrove community. Thoughtfully designed with modern finishes, this home offers the perfect balance of style, comfort, and functionality. Step into the renovated kitchen, a chefs dream featuring granite countertops, stainless steel appliances, a sleek backsplash, an undermount sink, and a spacious breakfast bar. The open-concept family room boasts elegant laminate flooring and a walkout to a large deck with a gazebo and shed ideal for outdoor entertaining. The separate living and dining rooms showcase stylish laminate flooring, while the main floor laundry room offers convenient garage access. A beautifully renovated 2-piece bath completes this level. Upstairs, the primary suite is a true retreat, featuring double-door entry, a walk-in closet, and a stunning ensuite with a glass shower and luxurious soaker tub. Three additional spacious bedrooms share a beautifully updated main bath, along with a cozy reading nook perfect for relaxation. The finished basement adds even more living space, complete with a gym, bar, and cold cellar ideal for entertaining or unwinding.This move-in-ready home is perfect for families seeking modern upgrades, ample space, and a fantastic location. Don't miss this incredible opportunity! (id:55499)
Royal LePage Meadowtowne Realty
1476 Eglinton Avenue W
Toronto (Briar Hill-Belgravia), Ontario
SMALL RETAIL SPACE WITH BIG EXPOSURE! WOULD SUIT MOST COMMERCIAL/RETAIL USES, PARKING AVAILABLE AT ADDITIONAL COST, UTILITIES INCLUDED IN THE RENTAL RATE. (id:55499)
Oakwood Realty Corporation
70 Dunraven Drive
Toronto (Keelesdale-Eglinton West), Ontario
This newly renovated bungalow in Torontos vibrant Keelesdale neighbourhood offers modern living with great investment potential. Featuring a separate entrance to a fully finished basement apartment, perfect for rental income or extended family, this home is designed for comfort and convenience. The main floor boasts a sleek, updated kitchen, new flooring, and stylish finishes throughout with two decks. Ideally located near transit, its a short commute to shopping, parks ,schools, and local amenities. With spacious living areas, plenty of natural light, and a private backyard, this property is an excellent opportunity in a desirable and growing community. (id:55499)
Sotheby's International Realty Canada
132 - 1050 Shawnmarr Road
Mississauga (Port Credit), Ontario
Mature, quaint, strategically positioned on the west end border of Port Credits high energy, fun filled and amenity rich community in walking distance. A harmonious blend with the quiet suburban vibe, this winning opportunity is here for you! Look no further! This end unit backs onto Lakeshore - no neighbors and steps to the Lake. Basement overhaul into apartment 4 years ago. HVAC overhaul 2 years ago including pivot to heat pump from furnace. NO MORE filters to address! This overhaul includes a tankless water heater, NEST thermostat and attic insulation revitalization. House is efficient AND productive. Live in Port Credit and rent either unit for income support! A unique opportunity to leverage - live in basement and SAVE or live in the upper floors and coast! WINNING either way....just in time for the Spring and Summer season. (id:55499)
Exp Realty
1846 - 25 Viking Lane
Toronto (Islington-City Centre West), Ontario
Client RemarksLuxurious Tridel-built Nuvo 2 at an unparalleled Etobicoke location, offering ultimate convenience with the subway at your doorstep. This bright and cheerful condo unit features a spacious 1+den layout, ensuring no wasted space. It boasts laminate flooring throughout, a separate den with French doors that can serve as a second bedroom, and an open-concept kitchen with granite countertops and unobstructed views of the courtyard and trees. Enjoy five-star amenities that cater to your daily life. This is a home you will be proud to call your own. (id:55499)
Right At Home Realty
415 - 740 Dupont Street
Toronto (Dovercourt-Wallace Emerson-Junction), Ontario
Welcome to Litho, a luxury boutique rental community in the heart of Toronto's charming Dupont & Christie neighbourhood. Take advantage of our limited-time offer: One Month Rent-Free, bringing your net effective rent to $3,817/month on a one-year lease (offer subject to change, terms and conditions apply). This elegant 2 Bedroom + Den and 2 Bathroom suite offers a thoughtfully designed split floor plan, ensuring both functionality and privacy. The expansive balcony extends your living space, smooth ceilings and sleek wide-plank laminate flooring create an airy and sophisticated ambiance. The modern kitchen is equipped with quartz countertops and stainless steel appliances and in-suite washer and dryer. What truly sets Litho apart is its hotel-inspired, white-glove service, featuring a full-time on-site Property Management team and a 6-day/week maintenance team, ensuring a seamless and stress-free rental experience. Don't miss this rare opportunity to live in a refined, connected, and vibrant community. Building amenities include: Lobby lounge fitness studio, yoga studio, lounge/party space available to book, dining room, co-working space, DIY studio, outdoor terrace with BBQs and a pet wash. Parking available for $175-$200 per month. (id:55499)
Baker Real Estate Incorporated
208 - 740 Dupont Street
Toronto (Dovercourt-Wallace Emerson-Junction), Ontario
Welcome to Litho, a luxury boutique rental community in the heart of Toronto's charming Dupont & Christie neighbourhood. Take advantage of our limited-time offer: One Month Rent-Free, bringing your net effective rent to $3,174/month on a one-year lease (offer subject to change, terms and conditions apply). This elegant 2-bedroom and 2-bathroom suite offers a thoughtfully designed split floor plan, ensuring both functionality and privacy. The expansive balcony extends your living space, smooth ceilings and sleek wide-plank laminate flooring create an airy and sophisticated ambiance. The modern kitchen is equipped with quartz countertops and stainless steel appliances and in-suite washer and dryer. What truly sets Litho apart is its hotel-inspired, white-glove service, featuring a full-time on-site Property Management team and a 6-day/week maintenance team, ensuring a seamless and stress-free rental experience. Don't miss this rare opportunity to live in a refined, connected, and vibrant community. Building amenities include: Lobby lounge fitness studio, yoga studio, lounge/party space available to book, dining room, co-working space, DIY studio, outdoor terrace with BBQs and a pet wash. Parking available for $175-$200 per month. (id:55499)
Baker Real Estate Incorporated
2243 Vista Oak Road
Oakville (1022 - Wt West Oak Trails), Ontario
Positioned in the heart of the West Oak Trails community, this beautiful 4-bedroom family home offers thoughtfully designed living space, surrounded by the tranquil woodlands and scenic trails of Sixteen Mile Creek. Enhanced by mature trees and lush gardens, the eye-catching front yard adds to the curb appeal, and an expansive & extensively landscaped backyard with two level flagstone patio, Owen Sound BBQ, island with granite & b/i gas & charcoal BBQ's, shaded with a canopy of towering trees, provides a private, idyllic retreat for outdoor entertaining and serene relaxation. Also, a roughed in fire pit. Inside, the spacious bright foyer impresses with a natural finished oak staircase as the focal point. The living and dining rooms, with upgraded hardwood floors, crown mouldings, and large windows with California shutters, offer an inviting space for formal entertaining. Gather in the spacious family room, featuring a gas fireplace, hardwood flooring, and oversized windows with California shutters, perfect for creating cherished moments with loved ones. Prepare culinary delights in the white kitchen and serve family meals in the sunlit breakfast room with California shutters and garden doors to the generous private deck. Upstairs, four generously sized bedrooms include a luxurious primary suite with two walk-in closets and a spa-inspired 5-piece ensuite boasting heated floors, a freestanding soaker tub and a frameless glass shower. New furnace, approximately 7-8 yrs. New windows, custom larger front door, french patio doors & Eaves troughs approximately 7-8 yrs. Ideally located minutes from great schools, parks, shopping, restaurants, Glen Abbey Golf Club, and major highways, this wonderful home offers the perfect blend of natural beauty, modern convenience, and upscale living in one of Oakvilles most desirable neighbourhoods. (id:55499)
Royal LePage Real Estate Services Ltd.
Ground - 2081 Lawrence Avenue W
Toronto (Weston), Ontario
LANDLORD'S SALE - There are existing leasehold improvement, chattels, and items. Business had been operating for 29 years well known in the area. Good exposure and good signage. Perfect opportunity for experienced business operator in this field or interested parties looking to run a laundry business. (id:55499)
Culturelink Realty Inc.
Ground - 2081 Lawrence Avenue W
Toronto (Weston), Ontario
Laundry Business had been operating for 29 years. There are existing leasehold improvement, chattels, and items. Business had been operating for 29 years well known in the area. Good exposure and good signage. Perfect opportunity for experienced business operator in this field or interested parties looking to run a laundry business. (id:55499)
Culturelink Realty Inc.
31 - 8169 Kipling Avenue
Vaughan (West Woodbridge), Ontario
Spacious & Bright 2-Bedroom, 2-Bathroom Condo Townhouse Boasts An Open Concept Design That Looks & Feels Larger Than Its Actual Square Footage. Nestled In A Historic Architecturally Inspired Building, You'll Enjoy Views Of A Professionally Landscaped Courtyard. Recent Upgrades Enhance The Charm Of This Unit, Including New Kitchen Backsplash, New Wine Rack, New Kitchen Pot Lights, New Under Cabinet Lighting In The Kitchen & New Light Fixture Over The Kitchen Peninsula. A Modern New Shower With Glass Door Insert In The 4-Piece Bathroom, New Barn Door In Primary Bedroom Closet & A New Modern Chandelier In The Hallway. The Main Staircase Features New Balusters & Metal Pickets, While The New Balcony Door Comes With A Built-In Shade For Added Convenience. Last But Not Least, The New A/C Unit Ensures Your Comfort Year-Round. Located Just Steps Away From The Famous Market Lane With All Its Shops, Bakeries, Coffee Houses & Restaurants As Well As, Nearby Golf Courses & Public Transportation Options; This Property Is Perfectly Situated In One Of The City Of Vaughan's Thriving Communities. This Home Is A Must See & Is Priced To Sell! Come & Experience It For Yourself! Virtual Tour: https://my.matterport.com/show/?m=Y8d9pV5D7jP Drone Video: https://www.youtube.com/watch?v=SvUBQm3Rguc (id:55499)
Right At Home Realty
26 - 4230 Fieldgate Drive
Mississauga (Rathwood), Ontario
Welcome to Rockwood Village. A most desirable residential subdivision in east Mississauga on the Etobicoke border. Excellent multi level three bedroom townhome. Attractive features include: formal dining room overlooking a 12 foot high cathedral ceiling living room with fireplace and walkout to private patio. Large family size kitchen. Rec-room and laundry on lower level. Great curb appeal with attractive red brick front. Yes! you can park three cars on this property, one in garage and two on driveway. Great value! Priced for Renovation. (id:55499)
RE/MAX Real Estate Centre Inc.
148 Mosley Street
Wasaga Beach, Ontario
FULLY RENOVATED, YEAR-ROUND PREMIER BEACHFRONT RESORT MOTEL IN A PRIME WASAGA BEACH LOCATION! This completely transformed boutique motel offers an extraordinary investment opportunity in the heart of Wasaga Beach. Known as the well-established and highly rated "Adrian's Suites," this exclusive property offers a unique blend of refined comfort, detailed modern upgrades and a prime location steps from the iconic sandy shores of the most famous main beach and also Beach 2. Purchased and reimagined by the current owner, over $1M was invested in a top-to-bottom renovation, turning this former motel into a premier year-round destination that elevated Wasaga to a new level. Recently opened, this property draws vacationers and adventure-seekers across all seasons with its sister property down the street operating as a lucrative turnkey investment. Every detail was carefully considered, with 10 fully furnished suites offering sleek modern interiors comprised of 6 one-bedroom suites, 3 two-bedroom suites, and 1 three-bedroom suite. Guests are raving about the new onsite amenities, including multiple BBQ stations, inviting fireside seating areas, and private gazebos that offer a perfect blend of comfort and privacy. Plenty of parking including EV charging is available for both residents and guests, adding to the property's convenience and overall appeal. This property is ideal for investors looking for a stable, cash-flowing asset in one of Ontario's top year-round tourist destinations. Now is the perfect time to invest in Wasaga Beach, one of Canada's fastest-growing municipalities. Also, a vendor take-back mortgage is available, offering flexible financing options. As the world's longest freshwater beach, Wasaga Beach is experiencing a surge in popularity, and with demand rising, property values are set to climb even higher, making this an unparalleled opportunity for savvy investors. (id:55499)
Century 21 Leading Edge Realty Inc.
1521 Mosley Street
Wasaga Beach, Ontario
Amazing potential to build on this commercially zoned property. Potential to buy neighbouring lots all together. Great opportunity to build a strip plaza, a large freestanding structure, or several freestanding structures with parking. Design, build, and grow your business here in Wasaga beach! Available to purchase along with 1509 Mosley St and 1525 Mosley St to create a large commercial structure or plaza. Buyer to do their own due diligence in regards to drawings and allowances. Once in a lifetime opportunity! (id:55499)
RE/MAX Experts
3173 Bass Lake Side Road E
Orillia, Ontario
Welcome to this rare opportunity inside city limits! Nestled on a mature, tree-lined street, this beautifully maintained home offers the perfect blend of classic charm and modern amenities. Step inside to discover an open floorplan that seamlessly connects the living, dining, and kitchen area is ideal for both entertaining and comfortable everyday living. The upper-level features four spacious bedrooms, providing plenty of room for a growing family or multigenerational living. The finished basement, complete with a walkout and an extra bedroom, adds versatile living space that can serve as a guest suite, home office, or recreation room. Outside, enjoy the expansive, defining backyard that includes a large deck, perfect for hosting barbecues, relaxing with a book, or enjoying a quiet evening under the stars. Additional highlights include a rare 3-car garage and parking for up to 7 vehicles, ensuring ample space for your family, cars, and guests. Conveniently located near Home Depot, Costco, grocery stores, and schools, this home offers both comfort and practicality in a desirable location. Lovingly maintained and thoughtfully updated, this property is ready to welcome you home. Book your showing today and experience the perfect combination of space, style, and location! (id:55499)
Real Broker Ontario Ltd.
200 - 69 Romina Drive
Vaughan (Concord), Ontario
Tradeia is a trusted supplier and distributor of HVAC products, renowned for its commitment to a simple rule: take care of the customer and spare no expense doing it. With 19 years of experience, Tradeia specializes in providing four-season comfort, offering a comprehensive range of air conditioning, heat pumps, fireplaces, furnaces, indoor air quality solutions, and water heaters. Tradeia delivers top brand names and a diverse assortment of high-quality products at great prices from various manufacturers. **EXTRAS** This company was established in 2008 and they have around 7000 past clients. Web site for online ordering. (id:55499)
Move Up Realty Inc.
1606 Rizzardo Crescent
Innisfil (Alcona), Ontario
Top 5 Reasons You Will Love This Home: 1) Built-in 2021, this home sits on a premium lot, a $90,000 builder upgrade, and offers just under 2,500 sq. ft. of thoughtfully designed living space, flaunting four spacious bedrooms, including a primary suite with a beautiful en-suite bathroom, plus an additional full bathroom and a main level powder room 2) Designed with 9-foot ceilings on the main level and the basement, this premium upgrade enhances the home's open and airy feel, while the California knockdown ceilings add a sleek, modern touch throughout the home 3) Welcoming front porch and elegant double-door entry create a beautiful first impression, setting the tone for the stylish and spacious interior 4) Main level showcases a bright, modern kitchen that effortlessly connects to the family room, where a cozy gas fireplace creates a warm and inviting atmosphere, the separate dining and living room combination provides additional space for entertaining, and the walkout to the backyard adds both convenience and charm 5) Established in a sought-after Innisfil community just steps from parks, trails, and local amenities, with the added bonus of being a short drive to Innisfil Beach. 2,446 sq.ft plus an unfinished basement. Age 4. Visit our website for more detailed information. *Please note some images have been virtually staged to show the potential of the home. (id:55499)
Faris Team Real Estate
459 Sandford Street
Newmarket (Central Newmarket), Ontario
This recently renovated home offers modern upgrades throughout, combining both style and functionality.The finished basement, complete with a side exit, presents excellent potential for a separate entrance. Outside, you'll find an extended and repaved asphalt driveway (2023), providing ample parking, while the upgraded facade enhances the home's curb appeal. Conveniently located near top-rated schools and with easy access to the heart of Newmarket, this meticulously maintained, pet-free, and smoke-free home is a must-see! (id:55499)
Century 21 Percy Fulton Ltd.
10 Idleswift Drive
Vaughan (Uplands), Ontario
Fabulous Detached Bungalow on a Spacious 80x126 ft Lot in the Prestigious Uplands Neighborhood! This beautifully renovated home features a stylish kitchen with granite countertops and a scenic yard view. Conveniently located near Yonge St & Hwy 7. A unique highlightthe former garage has been transformed into a private suite with a separate exit, offering great potential for generating more income or use as an home-office. The finished basement includes a kitchen, fireplace, and a large rec room, making it perfect for additional living space. Move in and enjoy! (id:55499)
Soltanian Real Estate Inc.
2821 Mt Albert Road
East Gwillimbury, Ontario
This extraordinary property is a blend of modern convenience, sustainable design, and naturalbeauty, creating a perfect sanctuary for discerning homeowners. Equipped with its own well anda master softener, the home offers high-quality water, further enhanced by a whole-home gasfiltration system that ensures clean water throughout. You'll find a custom-built garage withhigh ceilings, a loft, and ample storage, with expansion possibilities supported by existingarchitectural plans to add a two-bedroom suite above. The property also features a separateoffice with a private entrance, ideal for working from home or running a business withoutdisruption to daily home life. This property offers a peaceful escape, complete with a scenicriver and bridge, ideal for tranquil moments. Embracing sustainable living, the land includesfruit trees and berry bushes, including apple, pear, plum, kiwi, raspberry, and blueberryplants, as well as raised vegetable beds for homegrown produce. The grounds are beautifullyappointed with custom drapes, window coverings, and even a serene lotus pond for relaxation.To ensure privacy and security, a full camera system is included, and a detailed survey of theproperty is available for prospective buyers. This is a home designed for those who value asustainable lifestyle, privacy, and the beauty of nature, all while enjoying the finest modernamenities. **EXTRAS** WATER FILTER, GATE, GREENHOUSE, WATER PUMP (id:55499)
RE/MAX West Realty Inc.


