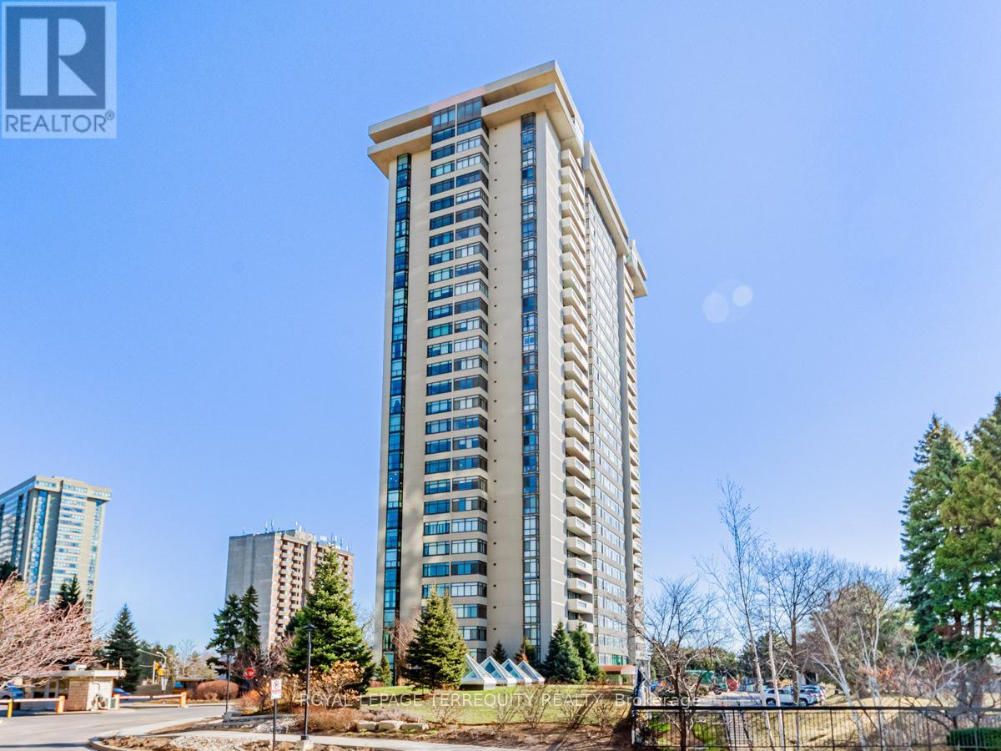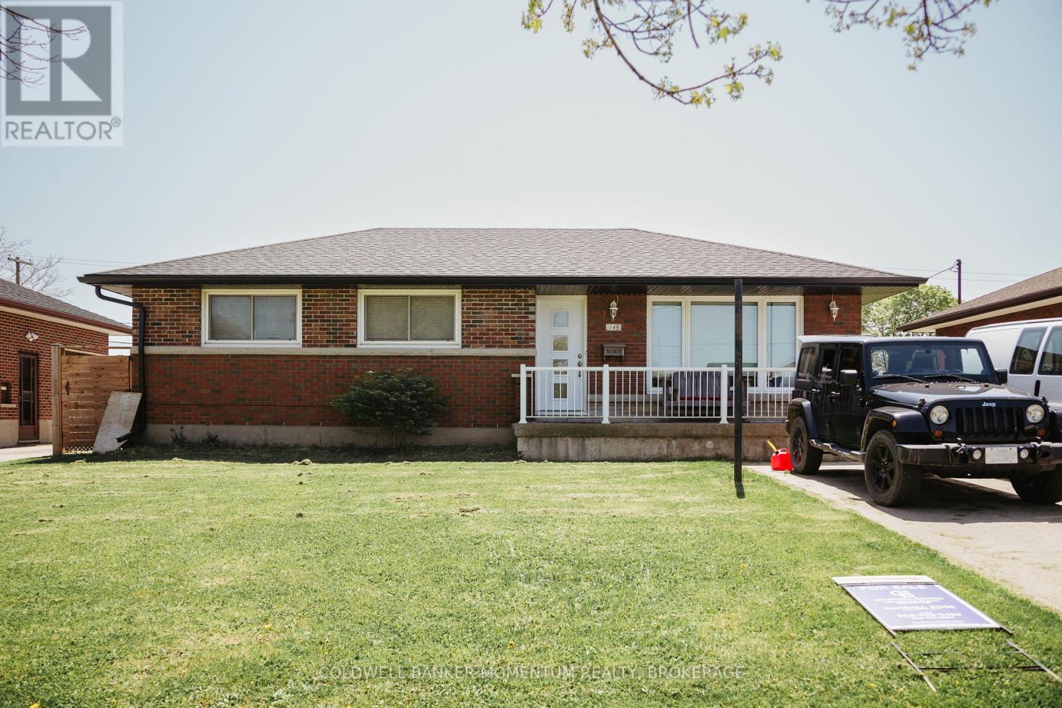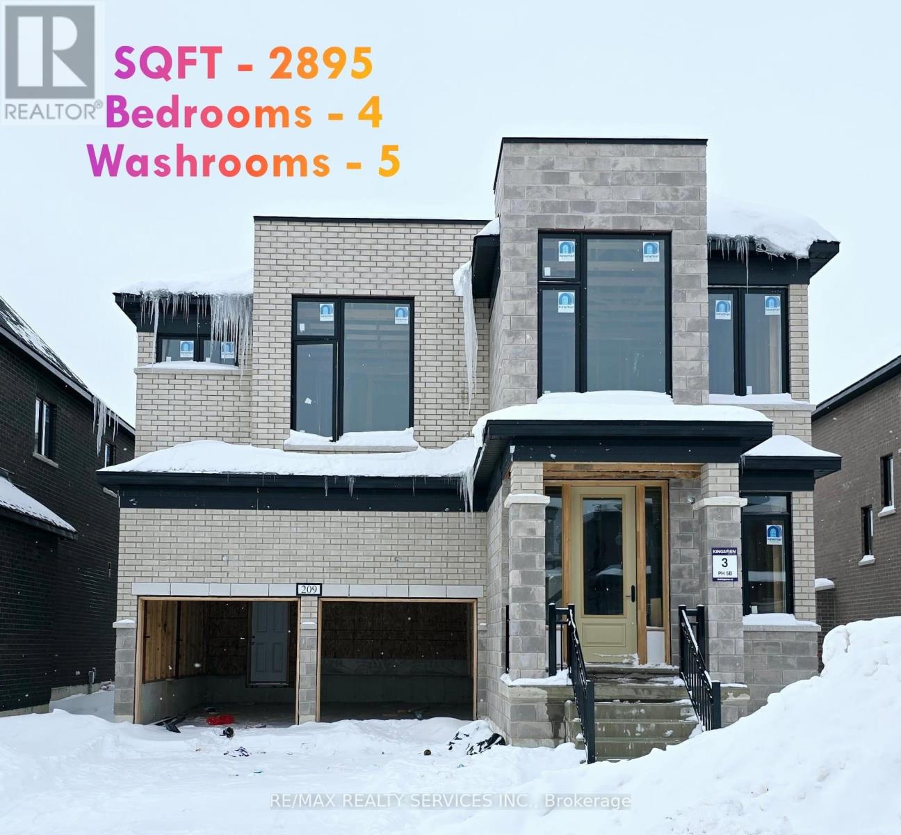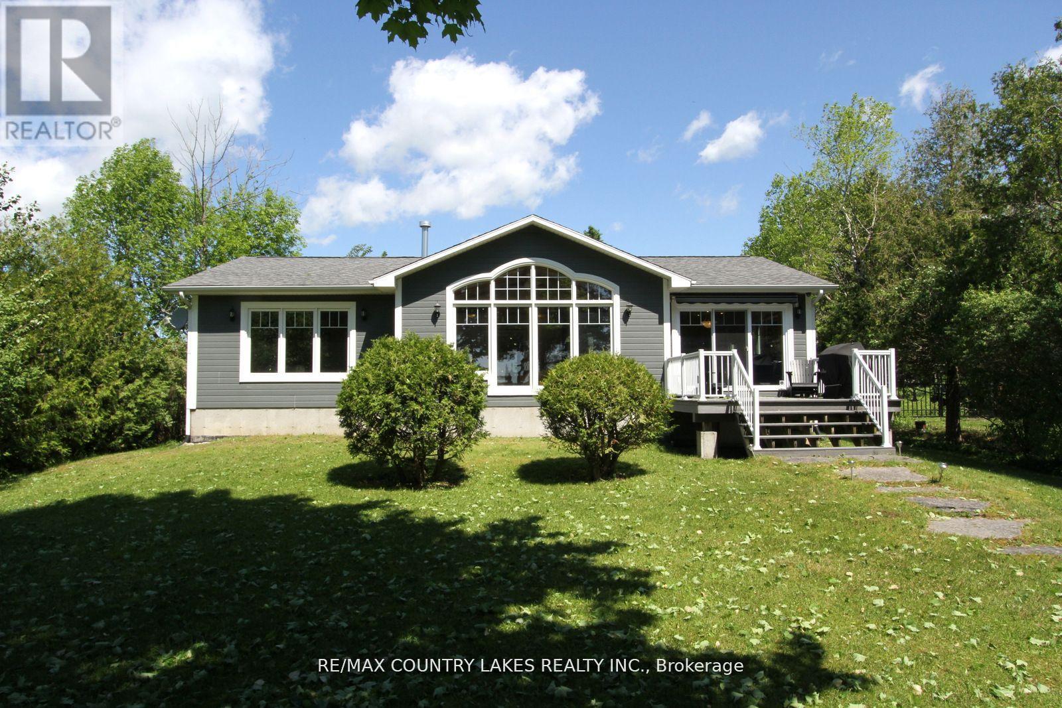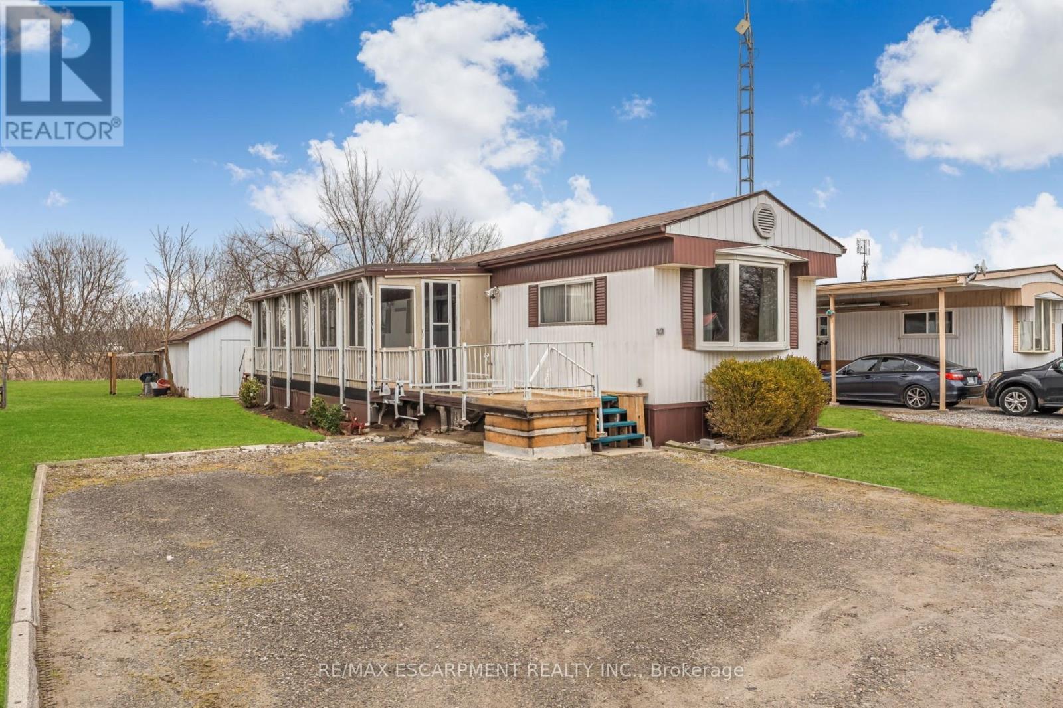219 Beverley Street
Toronto (Kensington-Chinatown), Ontario
AAA Downtown Location. Walking Distance to University Of Toronto, 7 public & 5 Catholic schools serve this home. Of these, 7 have catchments. There are 2 private schools nearby. Parks & Rec: 3 playgrounds, 2 trails and 3 other facilities are within a 20 min walk of this home. Transit: Street transit stop less than a 2 min walk away. Rail transit stop less than 1km away. Live In Or Assemble With Neighbouring Properties For Future Development. Located IN MTSA With High Density Development Potential. Buy Now And Hold Until You Sell For Profit In Future. Incredible Value For Large 22.61' Lot Right Next To University Of Toronto. Walk To Subway, Shops, Hospital & Restaurants. Located In Major Transit Station Area. Prime Downtown Real Estate. (id:55499)
Royal LePage Terrequity Realty
908 - 1555 Finch Avenue E
Toronto (Don Valley Village), Ontario
Luxury Living at Tridel Skymark II Discover exceptional value in this spacious 2-bedroom + den corner suite, offering approx. 1,700 sq. ft. of thoughtfully designed living space. The solarium has been opened up to create an even larger family room, perfect for entertaining or easily converted into a third bedroom offering extra square footage* Easy One Level Living That Can Accommodate All Your House Sized Furniture!*Spacious primary bedroom with wall-to-wall closets, a walk-in storage space & ensuite bath * Second bedroom also has an ensuite bath & direct balcony access. Two walkouts to a private balcony. Ideal home for downsizers seeking comfort and convenience, as well as growing families looking for extra room to enjoy." *Brand-new stainless steel kitchen appliances (fridge, stove, built-in dishwasher), washer & dryer *UNBELIEVABLE PRICE PER SQ FT (approx. $588 PSF) * WORLD CLASS AMENITIES: Indoor & outdoor pools, Tennis & squash courts, Fully equipped gym, Billiards & media room, Golf simulator. PRIME LOCATION: Steps to TTC, shopping plazas, grocery stores, restaurants, banks, Seneca College & hospitals. Quick access to DVP/404, 401 & 407 for seamless commuting. ALL INCLUSIVE MAINTENANCE FEES covers hydro, gas, water, cable TV, Includes Ensuite Locker & Tandem Parking to accommodate 2 vehicles. (id:55499)
Royal LePage Terrequity Realty
1008 - 33 Harbour Square
Toronto (Waterfront Communities), Ontario
Welcome to 33 Harbour Square. This spacious two-storey condo offers 1553 sq. ft. of potential and unbeatable value approx. $640 per square foot making it one of the best-priced units in the area. Bring your vision this home is priced to reflect its current condition and is ready for your personal touch. Exceptional opportunity for singles, couples, young families, or empty nesters seeking the perfect blend of urban energy and waterfront tranquility. This home is ideal for entertaining or relaxing with garden views with floor-to-ceiling west-facing windows, spacious foyer and living room, roomy kitchen+breakfast island with stylish glass block accents plus main floor powder room. On the upper level, you'll find two large bedrooms, two bathrooms, in-suite laundry, abundant storage and a large hallway walk-in closet. Second oversize bedroom has a step-up area which can be used as an open office/sitting room. Includes two tandem parking spaces and one locker. Enjoy the lifestyle of a vibrant community within a landmark building offering unparalleled amenities such as 24/7 concierge, saltwater indoor pool, squash courts, gym, rooftop BBQ terrace, guest suites, bike storage, Harbour Square shuttle bus, and more. Steps to Waterfront, Union Station, the Financial District, PATH, Trails, Island Airport, shopping, and dining. It's your a chance to create your dream home in one of Toronto's most iconic waterfront addresses. Two photos are virtually staged. (id:55499)
Sotheby's International Realty Canada
507 - 8 Charlotte Street
Toronto (Waterfront Communities), Ontario
Corner Unit in Prime King West! Location, Location, Location! With Authentic (100% Canadian) CN tower views This stunning unit condo was originally a 2 Bed, 2 Bath that was converted to a 1 bed plus den & can and can easily be converted back! Spanning 834 sq. ft. + balcony, this spacious corner unit boasts 9 ft ceilings, laminate floors, and an open-concept layout -perfect for entertaining. It is truly a Spacious & Versatile Layout. 2 Full Bathrooms - Convenience and comfort for you and your guests. Expansive Corner windows. Flooded with natural light. Modern Kitchen with Granite countertops, large island, and ample storage. Walk-in Closet in the primary bedroom. Includes Parking & Locker. Unbeatable Location - 100 Walk score, 100 Transit Score, 96 Bike Score. Extra Elevator Bank so no long waits for an elevator! Phenomenal Building Amenities: 24 Hour Concierge, State-of-the-Art Gym, Outdoor Pool & Spa, Recreational Room & More. Just Steps To: Grocery stores, top restaurants, Rogers Centre. Scotiabank Arena, and all that King West has to offer. This is your chance to live in a premier building in one of Toronto's most vibrant neighborhoods. Don't miss out! (id:55499)
Bosley Real Estate Ltd.
607 - 17 Dundonald Street
Toronto (Church-Yonge Corridor), Ontario
Stunning 1+1 Bedroom Totem Condo in the Heart of Downtown Toronto, Offering 1 parking spot and 1 locker. Den Can Be A Separated Room. Direct access to Wellesley Subway Station. This Rare Find Features 701 sq ft of Living Space Plus a 52 sq ft Terrace with open views. Facing With Toronto City Skyline. Bright, Open-concept Layout with Soaring 9-ft floor-to-ceiling Windows. Modern Kitchen With Integrated Appliances And Quartz Countertop. Walking To Subways, U Of T, Grocery Stores, Restaurants, Movie Theatre, And All Those Fancy Shops On Bloor. **EXTRAS** B/I Appliances ( Fridge, Cook Top, Oven, Dishwasher, Microwave W/ Hood Fan), Washer & Dryer, Internet Is Included In Maintenance Fee. (id:55499)
Homelife Landmark Realty Inc.
3173 Bass Lake Side Road E
Orillia, Ontario
Welcome to this rare opportunity inside city limits! Nestled on a mature, tree-lined street, this beautifully maintained home offers the perfect blend of classic charm and modern amenities. Step inside to discover an open floorplan that seamlessly connects the living, dining, and kitchen areas—ideal for both entertaining and comfortable everyday living. The upper level features four spacious bedrooms, providing plenty of room for a growing family or multigenerational living. The finished basement, complete with a walkout and an extra bedroom, adds versatile living space that can serve as a guest suite, home office, or recreation room. Outside, enjoy the expansive, defining backyard that includes a large deck, perfect for hosting barbecues, relaxing with a book, or enjoying a quiet evening under the stars. Additional highlights include a rare 3-car garage and parking for up to 7 vehicles, ensuring ample space for your family’s cars and guests. Conveniently located near Home Depot, Costco, grocery stores, and schools, this home offers both comfort and practicality in a desirable location. Lovingly maintained and thoughtfully updated, this property is ready to welcome you home. Book your showing today and experience the perfect combination of space, style, and location! (id:55499)
Real Broker Ontario Ltd.
502 - 7711 Green Vista Gate
Niagara Falls (220 - Oldfield), Ontario
Experience modern living in this sleek 1-bedroom, 1-bathroom condo with a spacious open-concept design. Step onto your private balcony to take in the tranquil views of a quiet neighborhood, perfect for relaxation. Located in a well-maintained building, this unit offers exceptional amenities, including a concierge, fitness center, party room, media room, and convenient elevator access. Nestled alongside a stunning golf course, this condo is the perfect blend of comfort, style, and recreation. (id:55499)
Royal LePage NRC Realty
149 Sullivan Avenue
Thorold (557 - Thorold Downtown), Ontario
A great home for investors or work from home owners. A large professionally built 2 storey garage/ workshop 18x24 can also serve as a back inlaw residence. Garage has in -floor heating, plumbing and a full gas line to operate as an apartment. Double sliding doors to large concrete patio and a loft with skylights. This could be a great recreation area above the shop. The cost to build with permit was over 100K. The house has a second kitchen with a side entrance to be used as a further rental apt. This property offers loads of income potential.!! This could lower costs to a family or trade person. Being close to a major highway, schools and shopping suits families wanting a well established area. NOT your usual bungalow. (id:55499)
Coldwell Banker Momentum Realty
149 Strathcona Avenue N
Hamilton (Strathcona), Ontario
RARE TRIPLEX IN WEST HAMILTON! Turnkey 3-Unit Multi-Family Property! PRIME LOCATION in the Trendy Strathcona Neighbourhood. Renovated in 2015 and 2019 with Many Upgrades. Steps to West Harbour GO, Locke St, Dundurn Castle, James St N Arts District, and Bayfront Park's Scenic Vistas. Excellent 403 Access from York St, King St W, and Main St E. Safe, Family-Friendly Neighbourhood. Offering **full vacant possession** for maximum flexibility! Over 2200 sq ft of finished living space. **Includes 3 parking spaces** with potential for a 1-2 car garage at the rear. Private Rooftop Patio on Top Floor Unit, Garden Space, and Entertaining Spaces. New Zoning Bylaw Allows for Rear Accessory Suite for Extra Cashflow. A Fantastic Investment in a Location That Offers It All. Own a Lucrative 3-Unit Residence - Investment or House Hack. Don't Miss Your Chance to Secure This Rare Find in One of Hamilton's Most Sought-After Neighbourhoods! (id:55499)
Keller Williams Complete Realty
57 Zachary Drive
Brampton (Snelgrove), Ontario
Well Maintain Detached With 4 Bedroom Available For Rent In Snelgrove Area**Combined Living/Dining Parquet Floor** Family Room With Fireplace*Eat In Kitchen, Breakfast Area & Walkout To Backyard ** Upper Level Features Bright Master Bedroom With Walk- In Closet & Ensuite** Parquet Floors Throughout The House. Double car garage. !!!Option!!! to rent entire House for $5000.00 plus utilities. (id:55499)
Homelife Silvercity Realty Inc.
Basement - 57 Zachary Drive
Brampton (Snelgrove), Ontario
Never Lived in Beautiful 2 Bedroom, 1 Washroom Legal Basement Apartment with Separate Entrance. Very Quite neighborhood. Good Sized Bedrooms , Kitchen And a Spacious Light Filled living Room. Two parking space on the driveway. Minutes from HWY 410, Parks, Schools, And All Other Amenities. The Tenant Will Pay 30% Of The Utilities (Hydro, Gas & Water), No Pets, No Smoking Inside the Unit. (id:55499)
Homelife Silvercity Realty Inc.
113 - 16 Westbury Road
Wasaga Beach, Ontario
Beachside retreat at Tree Tops Condominiums, ideally situated in the heart of Wasaga Beachs vibrant east end. This well-maintained main-floor unit offers the perfect blend of comfort, security and convenience, making it an excellent choice for those seeking a relaxed lifestyle.Designed with a spacious split 2-bedroom, open-concept layout, this unit features two full bathrooms, ensuring ample space for both residents and guests. The inviting living room flows seamlessly into a cozy dining area and a modern kitchen equipped with brand-new stainless steel appliances. A walkout from the living room leads to a small patioideal for enjoying the fresh air or firing up the gas BBQ. For added convenience, the unit includes a laundry closet with a stacked washer and dryer.Enjoy the benefits of two dedicated parking spaces, abundant visitor parking, and excellent building amenities.This prime location offers easy access to Stonebridge Town Centre, just a short walk away, where youll find shopping, dining, and entertainment options. The new Wasaga Beach Arena and Library are just a 2-minute drive east, while Beach Area 1 is only a short drive or 15 minute walk. (id:55499)
Engel & Volkers Toronto Central
Unit 5 - 31 King Street E
Oshawa (Central), Ontario
Two Bedroom Suite Located In The Heart Of Downtown Oshawa. Spacious Living Room And Modern Kitchen, Newly renovated bathrooms. Just a 15 minute walk away to Costco. Located Close To All The Amenities Shopping, Transit, shopping, GYM, banks, communities, restaurants. Nearby parking are available for rent with additional cost per month. (id:55499)
Real Land Realty Inc.
91b Highway 124
Mcdougall, Ontario
RARE 1.74 ACRE WATERFRONT LOT WITH 361 FT OF SHORELINE & ACCESS TO MOUNTAIN BASIN & MILL LAKE! An exceptional opportunity to own 1.74 acres of pristine Muskoka waterfront with an impressive 361 feet of shoreline along the scenic Mountain Basin and Mill Lake waterway. This rare lot offers direct access to a peaceful network of connected lakes, ideal for canoeing, kayaking, or simply enjoying the view from your own shoreline. The gently sloping terrain leads right to the waters edge, making it easy to step into nature and savour the surroundings. Natural Muskoka stone accents add rugged character and highlight the beauty of the landscape. The lot is partially cleared, offering open space while being framed by forest for a picturesque setting. Located just minutes from sandy beaches, local parks, McDougall Public School, and Highway 400 access, and under 10 minutes to Parry Sound for shopping, dining, golf, and everyday essentials. Don't miss this rare chance to immerse yourself in the beauty of Muskoka waterfront living with adventure and amenities at your fingertips! (id:55499)
RE/MAX Hallmark Peggy Hill Group Realty
46 Conestoga Road
Woodstock (Woodstock - North), Ontario
This beautifully maintained end unit, three-storey condo at 39 - 46 Conestoga Road, offers over 1,400 square feet of stylish and comfortable living space. Featuring two bedrooms and one-and-a-half bathrooms, this home is perfect for first-time buyers, downsizers, or anyone looking for a move-in-ready property in a desirable location. The spacious main living area is filled with natural light, creating a bright and welcoming atmosphere. The newly renovated, modern kitchen is equipped with ample cabinetry, sleek countertops, and updated appliances, making it ideal for cooking and entertaining in a separate dining area. Upstairs, two generously sized bedrooms provide plenty of closet space, while the full bathroom features new stylish finishes, and the laundry is just down the hall. A convenient half-bath is located on the main level for guests. Walk out from the lower lever to the outdoor private patio, perfect for relaxation or entertaining. Situated in a prime location close to shopping, dining, parks, and excellent schools, and convenient for commuters make this home a great opportunity. Schedule your private viewing today. (id:55499)
RE/MAX Twin City Realty Inc.
520 Waterloo Street
Wellington North (Mount Forest), Ontario
Welcome to 520 Waterloo St in the charming town of Mount Forest! This fantastic, solid bungalow sits on a beautifully landscaped corner lot, making it an excellent choice for first-time buyers or those looking to downsize. Step inside to a spacious living room featuring a large picture window and brand-new laminate flooring. The galley-style kitchen offers a convenient breakfast bar and flows seamlessly into the dining area, which walks out to a fully fenced backyard. The finished basement adds valuable living space, complete with pot lights, a rec room, and a versatile flex space all with laminate flooring. A one-piece shower is located in the basement storage area for added convenience. The exterior of this home has been professionally landscaped in 2023, enhancing its curb appeal. A newly installed concrete pathway, and strategically placed outdoor lighting, the property offers both beauty and functionality, creating a welcoming atmosphere day and night. This well-maintained home has seen several recent updates, including a new front door, side door, and garage door in 2021. A new toilet was installed in 2022. In 2024, fresh laminate flooring was added to the living room, dining room, and kitchen, along with a new bathtub and a fresh coat of paint throughout. Move-in ready and full of charm, this home is a must-see! (id:55499)
RE/MAX Real Estate Centre Inc.
209 Harwood Avenue
Woodstock (Woodstock - North), Ontario
Stunning Assignment Sale (Super Motivated Seller) - Luxurious 4-Bedroom Detached Home! Seize this amazing opportunity to own a gorgeous detached home with a double car garage in a sought-after community! Spanning 2,895 sq. ft. on a 42-ft wide lot, this home boasts a modern brick Elevation C that exudes elegance and curb appeal. Spacious & Functional Layout - A separate sitting room for guests and an expansive great room perfect for large gatherings. Premium Finishes - Engineered hardwood flooring on the main floor, high-quality ceramic tiles in the kitchen & breakfast area. Soaring Ceilings - 9-ft ceilings on both the main and second floors, adding a touch of grandeur. Chefs Dream Kitchen - Featuring luxurious quartz countertops, a central island, a double-compartment undermount stainless steel sink, and builder-provided appliances. 4 Spacious Bedrooms - Each bedroom comes with its own ensuite washroom, ensuring privacy and comfort. Upgraded Electrical - 200 Amp circuit breaker panel for enhanced capacity. This home is packed with high-end features and modern finishes, making it the perfect investment for families or buyers looking for luxury and convenience. (id:55499)
RE/MAX Realty Services Inc.
251 Pelham Road
St. Catharines (462 - Rykert/vansickle), Ontario
Spacious Newly renovated Detached home from top to bottom! This detached 3+2 bedroom,4 baths,2-storey home is ready for your family to move in! Very spacious main floor with a family room, living/dining room as well as an all new modern white kitchen. Bonus back door entry into the family room that leads right to a brand new back deck - easy access for BBQing!Walking distance to Provincial Park. Double garage with Open concept kitchen, dining & living room flooded with natural light. Entertainer's dream with patio doors leading to a newly renovated deck & large, fenced yard. This newly renovated modern basement with, new kitchen, laundry, & separate entrance for 2 bedroom basement Apartment . (id:55499)
RE/MAX Realty Services Inc.
275 Mcguire Beach Road
Kawartha Lakes, Ontario
Custom built 3-bedroom Royal Home with 70ft of frontage on beautiful Canal Lake and the Trent Canal System. Open concept kitchen, dining rm and living room area c/w cathedral ceilings, floor to ceiling windows overlooking the water, propane fireplace, hardwood floors and walkout to rear deck with power awning. Primary bdrm with 3pc ensuite, hers & hers closets and great view of the water. Main floor laundry/mud rm off front entrance with access to crawl space. Wet boathouse with electric boat lift, concrete retaining wall and 60 ft of aluminum dock. Also attached to boat house is a 12x14 bunkie or storage shed. Well treed for privacy with no neighbors to the west plus cul de sac dead street with very little traffic to contend with. Includes Hitec Security monitoring system, security cameras front and back, water treatment system, propane forced air heating, AC, and Generac generator back up unit, dual sump pump system with battery backup, John Deere Riding Lawn mower and garden tools. Home being sold turn-key with all high-end furnishing including antiques. Yearly road fees of $175. (id:55499)
RE/MAX Country Lakes Realty Inc.
430 York Boulevard
Hamilton (Strathcona), Ontario
Welcome to the exceptional opportunity of a budget-friendly, profitable sale of a business. A Rare Opportunity to Own a Well-Known Restaurant located in York Blvd, Hamilton, surrounded by a fully residential neighbourhood. The prime location guarantees strong foot traffic and a loyal customer base, making it an ideal spot for business success. This business sale includes a turnkey restaurant space, ready for you to step in and begin operations immediately. You'll receive valuable inventory, ensuring a smooth transition and seamless operations from day one. The building offers visitor parkings. This Restaurant offers both dine-in and takeout options. Excellent Business with Good Sales Volume, Low Rent, and More. Store Area: Approx. 2000 sq ft., 78 seats. Don't miss out on this exciting opportunity to own a well-positioned, fully-equipped restaurant in one of Hamilton's most promising areas! (id:55499)
Exp Realty
1 Grundy Crescent
East Luther Grand Valley, Ontario
Welcome To 1 Grundy Cres, In Beautiful Grand Valley! This Gorgeous Detached 2-Storey, 3 Bedroom, 3 Bath, 2214 Sq Ft Family Home Built In 2021 Offers The Perfect Opportunity For A Growing Family Looking To Get Into A Newer Turn-Key Home In A Fantastic Location. Loaded With Premium Builder Upgrades (See List), This Beautiful Abode Sits On A Premium 47x111 Ft Corner Lot And Boasts A Bright, Airy Open Concept Layout Complete With A Spacious Formal Living Area And A Cozy Family Room With Vaulted Ceilings And B/I Fireplace Just Off The Expansive Fully Upgraded Eat-In Kitchen. Large Principal Rooms Await Upstairs Including A Massive Prime Bedroom Retreat W/ Walk-In Closet And 4pc Ensuite. Downstairs You Will Find A Cavernous Basement W/ Rough-In For 4th Bath Awaiting Your Finishing Touch. Near All Amenities In Growing, Safe And Family-Friendly Community, This Is One Not To Miss! See Attached List Of Builder Upgrades, Premium Finishes And Extras. Includes Double Garage/4 Car Parking Direct Access To House Through Garage, Large Lot +++. (id:55499)
RE/MAX West Realty Inc.
32 - 43969 Highway 3
Wainfleet (879 - Marshville/winger), Ontario
Welcome to Ellsworth Acres Mobile Home Community in Wainfleet. This two bedroom unit is a great option for retirement, downsizing, or starting out. The unit features 1,008 square feet inside, plus an additional 30 x 8 sun room for added living space. Open concept kitchen and living room combination with lots of natural light. All appliances included with purchase. Two bedrooms with sizable closets in each room. Second bedroom is perfect for a home office or guest bedroom. Unit is set on a concrete pad. Located on a premium lot with no rear neighbours, you can enjoy peace and tranquility right from your backyard. Parking for 2 vehicles. Bonus 14 x 89 shed for additional storage and convenient natural gas hookup for BBQ. Hot water heater, reverse osmosis system, and water softener all owned and included! New vinyl flooring in sunroom. Short drive to Dunnville, Welland and Smithville! (id:55499)
RE/MAX Escarpment Realty Inc.
11 Holder Drive
Brantford, Ontario
One year old detached home fully upgraded, C elevation with stucco & stone. 9feet basement ceiling, enlarged windows. Beautiful custom kitchen with huge cabinets, pantry & quartz counter. Counter depth fridge, gas & electric stove line. Upgraded stainless steel appliances. Vinyl floor on both floors. Huge master br with 2 closet (W/I), 4pc ensuite bath with standing shower , niche, upgraded porcelain tiles. Beautiful 2nd bath with porcelain tiles & niche. All good size bedrooms with vinyl floor. 2nd floor laundry. Double garage with GDO & man door entry. 3pc rough in bath in the basement. Close to all amenities, just minutes away from Brantford General Hospital, top-rated schools, parks, shopping plazas, restaurants, and public transit. Don't miss out on this incredible opportunity to own a beautiful, move-in-ready home in one of Brantford's most desirable neighborhoods. AAA tenants willing to stay or vacant possession. (id:55499)
Homelife Silvercity Realty Inc.
150 Leinster Avenue N
Hamilton (Gibson), Ontario
Charming 3 Bedrooms + 2 Full washrooms detached home with outdoor entertaining space. Discover your perfect home! Ideally situated close to the main street, multiple hospitals, transit, banks and mall, this lovely home offers spacious living with lots of windows allowing natural sunlight. The main floor features a generous living room, kitchen & dining with potlights. The whole house is carpet-free with wooden flooring & chandeliers in all bedrooms. It opens into the patio and green backyard which includes 3 car parking with garage. The fenced backyard complements the detached garage while the spacious basement comes with a separate entrance. Close to all amenities & the stadium, it's just steps to transit and shopping while being close to hospitals, banks, restaurants and Mohawk College! A Must-See! (id:55499)
Homelife Silvercity Realty Inc.


