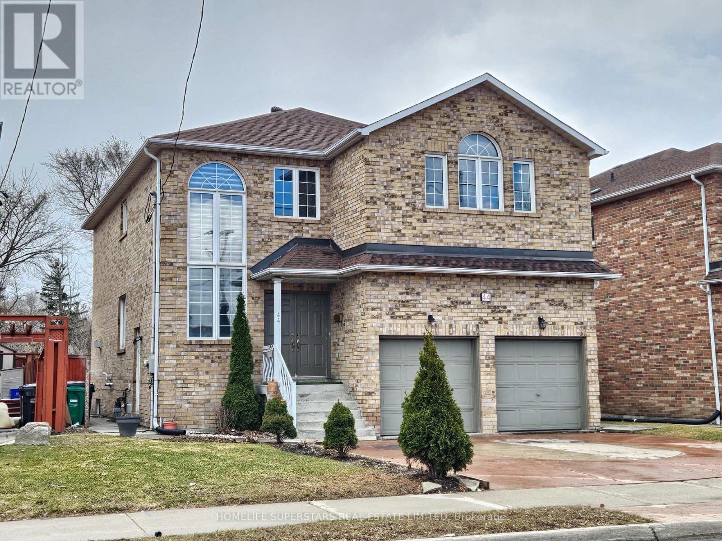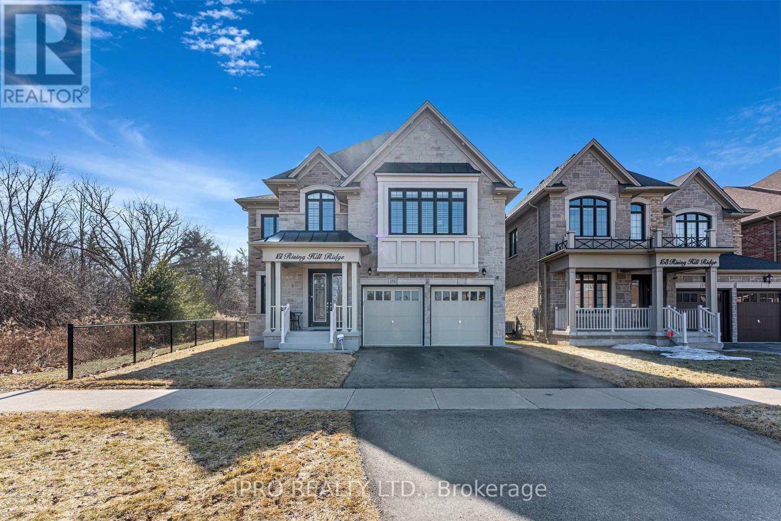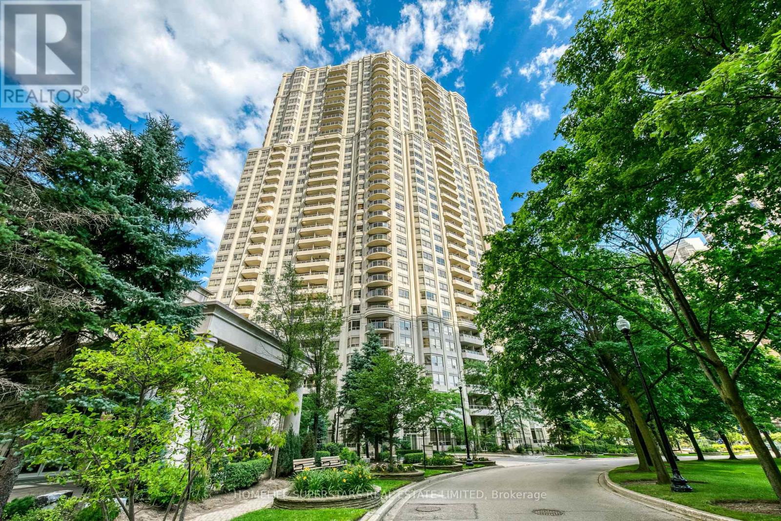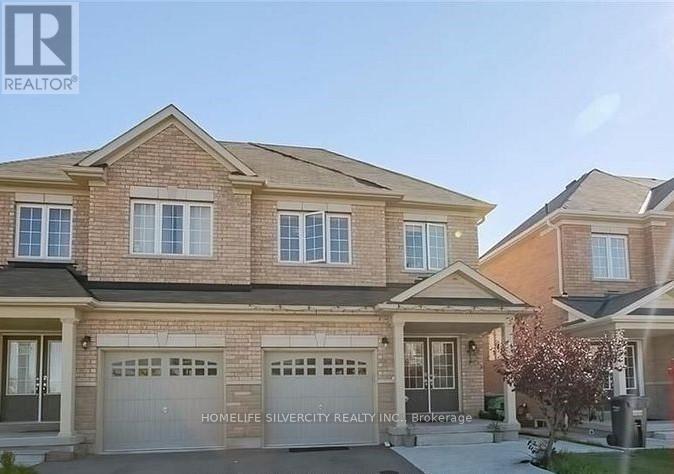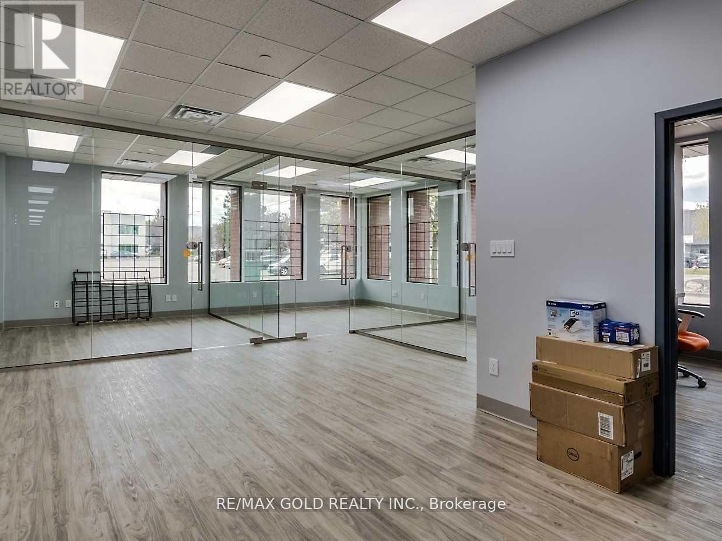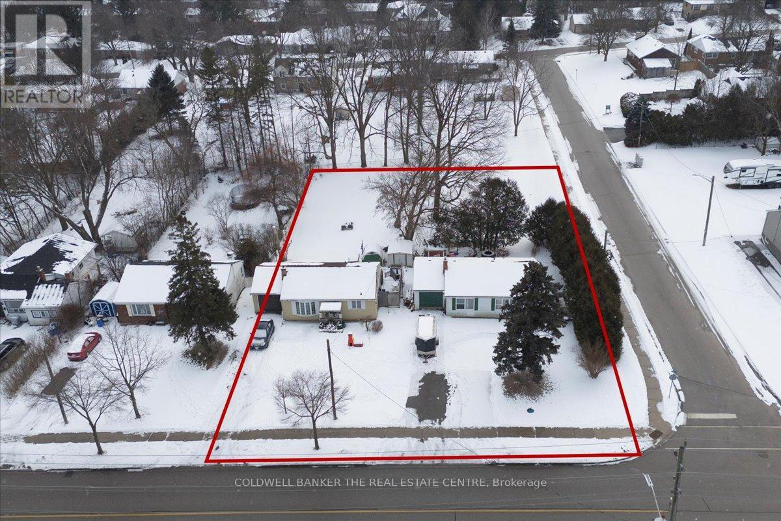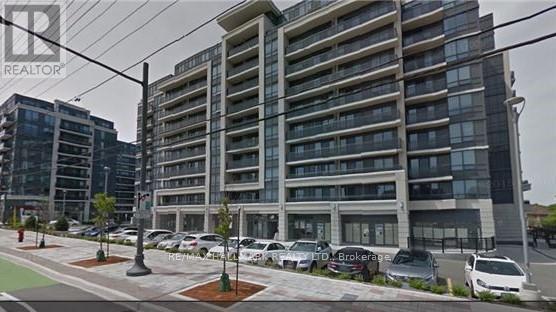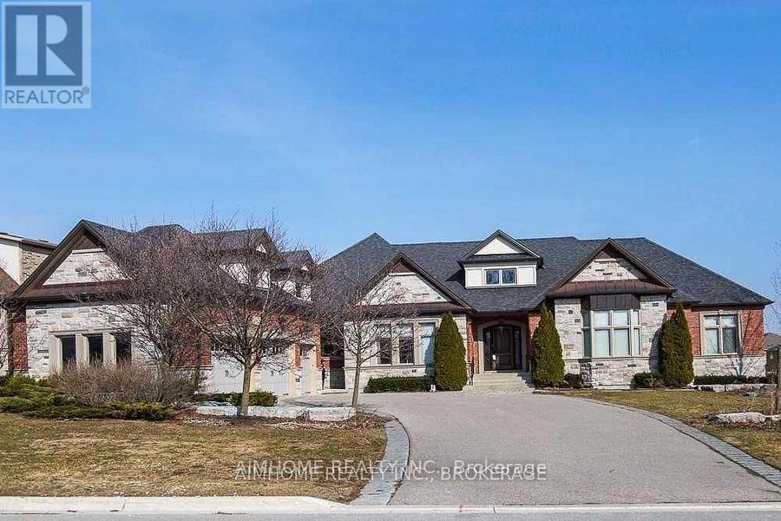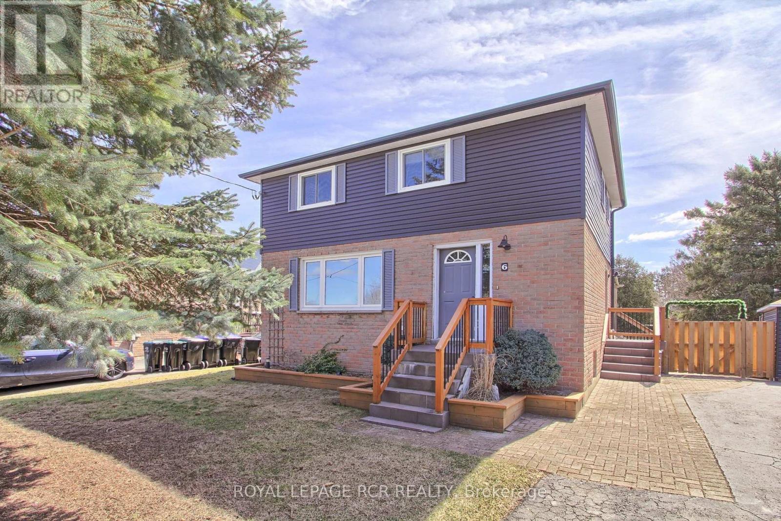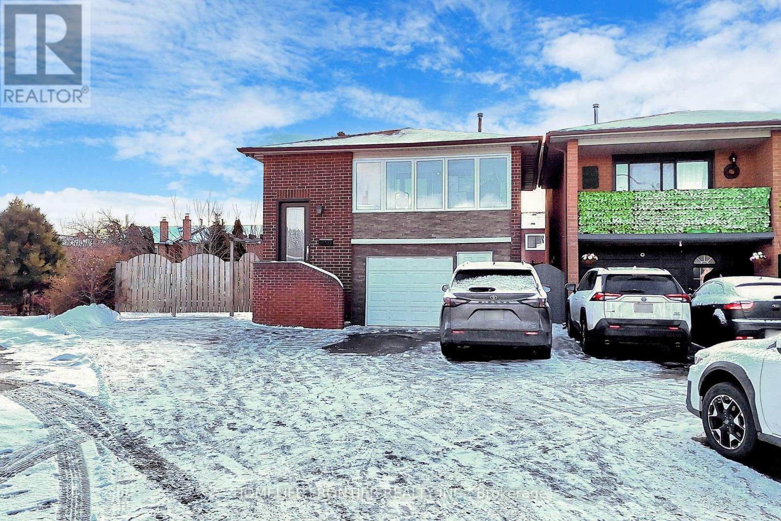768 King Road
Burlington (Lasalle), Ontario
Welcome to this unique Raised Bungalow on a large private Muskoka-like lot in south Burlington. The double door entrance leads to a spacious foyer and main floor with exposed brick, vaulted ceilings, beams, oversized windows and a skylight. The open concept Living and Dining rooms feature hardwood floors, gas fireplace with brick surround and double patio doors leading to a wrap-around multi-level deck. The Kitchen features storage and counter space galore with peninsula and separate breakfast bar area with patio doors to the deck. The main floor Primary Bedroom features a 3 piece ensuite and oversized closet. Two additional Bedrooms and an updated 4 piece Bathroom complete this level. The Lower level features a spectacular Family and Recreation room complete with gas fireplace and walkout to the back patio. A renovated 3 piece Bath, Office and Bedroom make it the perfect space for additional family members or guests. Separate Laundry room, utility room with garage access, plenty of storage space. The picturesque lot is a nature lovers paradise with trees, gardens, and many options for landscaping. Extralong driveway with space for multiple cars and double car garage. Close to schools, shopping, parks, golf course and easy access to major highways, this home is ready to move in! (id:55499)
Royal LePage Burloak Real Estate Services
1615 - 335 Rathburn Road W
Mississauga (City Centre), Ontario
Welcome to the Grande Mirage - where luxury meets lifestyle! Nestled in the heart of trendy City Centre, this beautifully renovated two bedroom, two bathroom condominium is designed to impress! Step inside to discover a contemporary kitchen featuring granite countertops, stainless steel appliances, and a breakfast bar perfect for casual dining. The open concept living and dining area showcases newly installed luxury vinyl flooring and seamlessly extends to the private balcony, creating a perfect space for relaxation. The newly installed luxury vinyl flooring extends to both bedrooms, with the primary bedroom offering dual closets and a two-piece ensuite. A spacious second bedroom and a four-piece bathroom complete this inviting space. Additional conveniences include in-suite laundry, an underground parking space, and a storage locker. Experience resort-style living with a 24-hour concierge, party and billiards rooms, bowling alley, theatre/media room, indoor pool and hot tub, sauna, fully-equipped fitness centre, yoga studio, guest suites, tennis court, children's outdoor play area, and ample visitor parking. With a monthly condominium fee of $646, you'll enjoy the ease of building insurance, common elements, heat, central air conditioning, and water all included. Situated within walking distance of Cineplex Cinemas, Square One Shopping Centre, public transit, Celebration Square, Sheridan College - Hazel McCallion Campus, and an array of essential amenities, this vibrant location is a commuters dream with easy access to Highways 403 and 401. Don't miss your chance to experience the best of City Centre living! (some images contain virtual staging) (id:55499)
Royal LePage Real Estate Services Ltd.
44 York Street W
Mississauga (Malton), Ontario
Well-Cared-For Family Home!!! This Charming 2 Storey 4 Bedroom Detached Home has a welcoming feel. Very Spacious House Approx 2758 Sf featuring 2 Full Bathrooms On 2nd Level, Hardwood Wood Floors Throughout the house. Very spacious 4 bedrooms on the upper level. Basement Fully Finished with side entrance and 2 Fully separate 1 bedroom units in the basement with separate kitchens and full washrooms. Porch And Patio Deck In Backyard. Roof (2023) is less than 2 years old! Quiet Neighborhood and No Houses in the back !! (id:55499)
Homelife Superstars Real Estate Limited
151 Rising Hill Ridge
Brampton (Bram West), Ontario
Situated on a rare premium lot, 151 Rising Hill Ridge is an executive detached home in Brampton, boasting 4,100+ sqft. of luxurious living space, backing onto no neighbours and adjacent to lush green space and a ravine, offering unparalleled privacy and tranquility. As you step through the inviting double-door entry, youre welcomed into a bright and expansive main floor featuring 10-foot ceilings, hardwood flooring, and pot lights throughout. The large living area seamlessly flows into a separate, spacious dining room, perfect for hosting gatherings. The modern and bright kitchen is a chefs dream, complete with ample cabinetry and breakfast bar island, overlooking the spacious family room, which features a cozy fireplace and oversized windows that flood the space with natural light. The breakfast area leads out to a private, fully fenced backyard with a deck, perfect for outdoor relaxation. There is a versatile extra bedroom on the main floor, ideal for a home office, play area or bedroom. The main floor also includes a convenient laundry room and two staircases, a rare and functional design element that adds both elegance and accessibility to enhance the homes grandeur. Upstairs, a second massive family room with large windows provides an additional entertainment or relaxation space. The upper level features four excellent-sized bedrooms, each with large windows, ample closet space, and their own private ensuite bathrooms. This one-of-a-kind home offers a unique blend of space, luxury, and privacy perfect for families seeking both comfort and sophistication. Here is your chance to make this your dream home - a true lifestyle change where you can wake up to the soothing sounds of birds chirping in a peaceful and private setting, all while being just minutes from highways, top-rated schools, parks, and countless amenities. This home offers the perfect blend of luxury, convenience, and tranquility in one of Bramptons most desirable locations. (id:55499)
Ipro Realty Ltd.
581 Laural Drive
Burlington (Shoreacres), Ontario
Beautiful home with backyard oasis. Renovated kitchen features quartz countertops and dining area.3 good size bedrooms. Bright and spacious family room with large window. Single car garage with direct access to the house. Finished basement with bedroom/ office, 3 pc bathroom and large den. Spectacular backyard with an inground pool, tiki bar, and pool house. Newer washer and dryer. The location of this home is truly ideal. You will find yourself in close proximity to schools, parks and highway access. (id:55499)
RE/MAX Premier Inc.
Lp17 - 270 Dufferin Street
Toronto (South Parkdale), Ontario
Luxurious Fully Furnished, Available for Short and Long-Term Rentals. Indulge in the pinnacle of luxury living and working with this extraordinary offering in Liberty Village. This exclusive package includes a fully furnished 2-bedroom condo with a Den at New XO Condos by Lifetime Developments. Enjoy a spacious layout with a large balcony, in-suite laundry, 2 parking spots, high-speed internet, Google Smart TVs, Bell Fibe TV with over 2,500 channels, top-tier appliances, heating, air conditioning, and a locker for additional storage.The gourmet kitchen is fully integrated, featuring a refrigerator, deep freezer, dishwasher, and premium cookware and utensils to enhance your culinary experience.Building amenities are second to none, including a gym, yoga room, spin room, media room,BBQ area, party room, think tank room, kids zone, beautifully landscaped outdoor spaces, plus 24-hour security, a pet room,and a loading dock.Additionally, a fully furnished office space at 60 Atlantic, just a 9-minute walk away, offers high-speed internet and a dedicated environment for work or meetings, ensuring productivity and focus.This unparalleled opportunity is perfect for those seeking a combination of style, comfort, and functionality. (id:55499)
Royal LePage Signature Realty
2810 - 25 Kingsbridge Garden Circle
Mississauga (Hurontario), Ontario
Discover this modernly renovated 2 bdr + den & 2 wshr apt that rarely hits the market. Boasting a spacious layout filled with natural light, this home perfectly blends style and comfort. The kitchen features ( granite countertops, stainless steel appliances, custom cabinetry) ideal for both cooking and entertaining. The primary bedroom offers en-suite bathroom and ample closet. Enjoy your morning coffee on the private balcony with panoramic view. Located in a desirable neighborhood, you will be steps away from local amenities like parks, schools, shopping centers, public transit ,etc. Additional features includes 9 ft ceiling, central vacuum rough in;1 BBQ Gas Hook-Ups, 2 side by side parkings, 1 locker, bike storage, tennis & squash courts, pool table and much more... (id:55499)
Homelife Superstars Real Estate Limited
Upper - 48 Kincaid Court
Brampton (Heart Lake West), Ontario
Upgraded home located in Heart Lake West on family friendly neighbourhood, perfect to raise a young family! Close to all amenities, including public and catholic schools, parks, conveniently close to shopping and minutes away from major highways and public transit. This spacious and bright split level offers an inviting living room and dining room combo, with a large front window provided abundant natural light, upgraded large Kitchen with fridge, stove, built in dishwasher, microwave and ensuite laundry. The upper level offers 3 good size bedrooms with closets and 4 piece washroom recently renovated. Second Parking Space Could Be Available if Needed. (id:55499)
RE/MAX Realty Services Inc.
34 Belleglade Court
Toronto (Humbermede), Ontario
Welcome to 34 Belleglade Court, a truly exceptional residence in North York. This meticulously renovated home exudes style and luxury, featuring 3+1 bedrooms and 2 bathrooms. The main floor boasts a stunning 9-foot island, stainless steel appliances, and an open-concept layout with tastefully designed rooms. The chef-inspired kitchen is sure to impress with its quartz countertops. The bathrooms have been thoughtfully renovated with every detail in mind. The fully finished basement offers added versatility, including an additional bedroom, a 3-piece bathroom, Kitchen, eating area and a separate entrance. Modern amenities throughout, including state-of-the-art appliances, complete this home's appeal. Situated on a spacious lot, the property features a private backyard with a shed, creating a peaceful, park-like setting perfect for entertaining or relaxing. Conveniently located near top schools and amenities, this home also includes two separate laundry rooms, making it ideal for an in-law suite. This rare find wont last long schedule your showing today! (id:55499)
Royal LePage Citizen Realty
58 Lanark Circle
Brampton (Credit Valley), Ontario
Welcome to 58 Lanark Circle, a beautifully renovated and freshly painted home in one of Brampton's most prestigious communities. This spacious property offers four generous 4 bedrooms plus a fully legal one-bedroom basement apartment with a separate entrance, making it perfect for extended family or rental income.With four modern washrooms and ample parking for three cars on the driveway plus one in the garage, convenience is at your doorstep. Laundry is on main level and lower level. Located just minutes from Mount Pleasant GO Station, this home is ideal for commuters. Families will love being steps away from Jean Augustine Secondary School and within walking distance to the scenic Andrew McCandless Park. This is a rare opportunity to own a stunning home in a highly sought-after neighbourhood. Don't miss out-schedule your viewing today! (id:55499)
Homelife Silvercity Realty Inc.
- C - 1122 Lorimar Road
Mississauga (Northeast), Ontario
New Glass Office Space available approx. 1,000 sq.st , close to Derry Rd & 410, right next to highway 410. Excellent opportunity for 3 large private offices with windows, reception area, large open boardroom, small kitchen, and one washroom. Ideal for a small office setup or a show room,. Move-In Ready. (id:55499)
RE/MAX Gold Realty Inc.
414 - 430 Essa Road
Barrie (Holly), Ontario
Welcome to 430 Essa Condo's, this boutique style building offers a unique blend of comfort and style. This one bedroom plus den unit has durable vinyl floors making maintenance a breeze. Smooth ceilings gives the a sleek and modern touch. In-suite laundry and a storage locker just down the hall gives added convenience. This unit has a spacious balcony and one underground parking spot. Amenities Include: Fitness Area Party Room, Electric Vehicle Charging Stations Ground-Level Shops, Outdoor BBQ Area. This is more than just a condo its a perfect blend of comfort, convenience, and contemporary living! (id:55499)
RE/MAX Millennium Real Estate
9 Brighton Road
Barrie (Georgian Drive), Ontario
Excellent Family Neighbourhood On A Quiet Street. Bright Open Concept Bungalow With Separate Entrance To Large Basement Apartment. Perfect For Extended Families Or Additional Income. Walk Out Eat-In Kitchen With New Appliances & 3 Updated Bathrooms. Main Floor Den Could Also Be Used As An Ensuite Nursery Or Office - Great Floor Plan With Plenty Of Options. Fully Fenced & Private Backyard. Minutes To Highway 400 & Walking Distance To Georgian College & Royal Victoria Regional Health Centre. Floor Plan Attached. (id:55499)
RE/MAX Premier Inc.
406 - 414 Blake Street
Barrie (Codrington), Ontario
PRESENTING this rare three bedroom + two bath condo apartment corner unit on the fourth floor, with huge 20' open balcony and sunny southern exposure. Situated in the heart of East End Barrie, this 1,002 sq.ft. open concept condo apartment includes a unique floor plan, and the convenience of guest bath, laundry and indoor parking. You will appreciate that the common areas of this building have been recently updated. This exceptional location is just a two minute walk from Johnson's Beach and the North Shore Trail, and steps to the pharmacy, grocer, Beer Store, shopping and services. Looking for some fresh baked bagels and a great coffee? Salty Blonde Bagel Bar is just down the road. Easy access to the library, community rec centres, RVH and more, as well as key commuter routes - public transit, GO Train Service, highways north to cottage country or south to the GTA. This spacious suite features an updated galley kitchen with plenty of cabinets and an abundance of counter space. This corner unit is bright with natural light from extra windows, and enjoys the warmth of the southern exposure. Large living room and formal dining room for casual get togethers or a family meal. Three generous sized bedrooms and two baths complete the private living space. This condo building is well-maintained and offers party / games room for that extra space you might want when entertaining guests. This condo is move in ready - updated kitchen, appliances included (as shown), ceiling fans, wall mounted A/C, Thermopane Windows. This spacious condo apartment is a must-see! Take a look today! (id:55499)
RE/MAX Hallmark Chay Realty Brokerage
330 - 8960 Jane Street
Vaughan (Concord), Ontario
OPPORTUNITY TO LEASE BRAND NEW, NEVER LIVED IN CONDO! FEATURING A BRIGHT AND AIRY OPEN CONCEPT LAYOUT, THIS ONE-BEDROOM PLUS PSACIOUS DEN, THE PERFE4CT COMBINATION OF COMFORT AND STYLE. FEATURES TWO BATHROOMS. THE UNIT BOASTS FLOOR-TO CEILING WINDOWS THAT FILL THE SAPCE WITH NATURAL LIGHT, CREATING A WELCOMING AND MODERN AMBIENCE. ENJOY THE SEAMLESS FLOW FROM THE LIVING AREA TO THE PRIVATE SPACIOUS BALCONY THROUGH THE SLIDING DOOR, IDEAL FOR OUTDOOR RELAXATION. WHETHER YOU NEED A HOME OFFICE, GUEST ROOM, OR EXTRA STORAGE, THE DEN PROVIDES AMPLE SPACE FOR YOUR NEEDS. LOCATED IN A PRIME AREA, THIS IS THE IDEAL SPOT FOR ANYONE SEEKING A CONTEMPORARY LIVING EXPERINECE IN A BRAND-NEW SPACE. (id:55499)
RE/MAX Premier Inc.
104 Eagle Street
Newmarket (Central Newmarket), Ontario
Attention Builders and Investors! Land Assembly with 98 Eagle St only. Each lot is 60ft x 200ft. CLose to Yonge St, Transit and all amenities. Perfect for townhouses/Lowrise/Commercial project in a designated Municipal intensification zone (id:55499)
Coldwell Banker The Real Estate Centre
115b - 372 Highway 7 E
Richmond Hill (Doncrest), Ontario
Shops at Royal Gardens. Prime street level with excellent exposure fronting onto Highway 7 surrounded by residential condos. Minutes to 404/407/YRT, Viva at doorstep. Walking distance to banks, shops & restaurants. Both surface & underground parking available. Ideal for many retail uses and professional services. Move-in ready with Hvac, hydro and water connections. (id:55499)
RE/MAX Hallmark Realty Ltd.
7 Macleod Estate Court
Richmond Hill (Jefferson), Ontario
This exceptional home is a showcase of flawless designer finishes, meticulous attention to detail, and expansive living spaces. The stunning Bellini kitchen features a majestic walnut center island, Calacatta honed marble countertops and backsplash, and top-of-the-line craftsmanship. Luxury abounds with bespoke finishes, including a built-in family room wall unit, tray and beamed ceilings, lead-design windows, and marble & quarter-sawn rift-cut white oak flooring. The mahogany library exudes sophistication, while the private movie theatre offers a cinematic escape. Bathed in natural light, this home is nestled on a private cul-de-sac, surrounded by professional landscaping, natural stone accents, and a fully integrated irrigation system. The grand 20 open foyer welcomes you with elegance, while trimmed archways, 10 ceilings on the main level, and radiant heated floors enhance the ambiance. Enjoy modern convenience with built-in speakers and a multi-room audio system. The nanny quarters in the basement offer 9 ceilings, a gym, and a kitchenette, providing a perfect retreat. This one-of-a-kind residence is the epitome of luxury, craftsmanship, and timeless design. (id:55499)
Aimhome Realty Inc.
205 - 610 Alden Road
Markham (Milliken Mills West), Ontario
Great location close to all amenities. Highways 407 and 404 close by. Transit at the doorstep. A small office space built-out with two offices, an open area, a washroom and a kitchenette. (id:55499)
Royal LePage Your Community Realty
6 Buce Avenue
Bradford West Gwillimbury (Bradford), Ontario
Welcome To 6 Buce Ave A Hidden Gem In The Heart Of Bradford.Tucked Away On A Beautiful, Quiet Street, This Charming 4 Bedroom, 2 Bath Home Offers A Rare Combination Of Space, Comfort, And Privacy. Situated On A Large 48 X 103-Foot Lot, The Property Boasts Plenty Of Parking With Space For Up To 8 Cars, Along With A Lovely Interlock Walkway Leading Up To The House. The Exterior Is Tastefully Landscaped, Featuring A Fully Fenced Backyard With A Separate Entrance For Added Convenience. Step Outside To The Spacious 26 X 10-Foot Deck, With A Gas Hook-Up, Perfect For Outdoor Dining Or Relaxing While Overlooking The Beautifully Maintained Yard & Garden Shed. The Home Welcomes You With A Bright And Airy Living Room W/Large Picture Window. The Updated Kitchen Is Both Stylish And Functional, Featuring A Large Eat-In Breakfast Area, Perfect For Family Meals, Direct Access To The Deck and A Side Entrance Offers Additional Convenience. The Second Floor Features 4 Generously Sized Bedrooms, With Parquet Floor Under Broadloom. The Basement Offers Even More Space For Entertainment, With Above-Grade Windows, A Cozy Wood Stove, Perfect For Those Cooler Evenings. A Separate Entrance Leads To The Under-Deck Storage Area, Offering Additional Room For Your Belongings, Along With A Large Utility/Laundry Room And 200-Amp Service. Updates Include A New Furnace And A/C In 2018, Vinyl Siding, Soffits, And Eaves In 2020, As Well As Hot Water Tank And Water Softener, Both Owned. The Shingles Were Replaced Approximately 9 Years Ago. This Home Offers A Fantastic Opportunity To Live In A Peaceful, Family-Friendly Neighborhood While Being Close To All The Amenities Bradford Has To Offer. With Its Spacious Layout, Modern Updates, And Beautiful Outdoor Space, 6 Buce Ave Is Ready To Welcome Its New Owners. Don't Miss Out On The Chance To Make This Wonderful Property Your New Home. (id:55499)
Royal LePage Rcr Realty
161 Metcalfe Drive
Bradford West Gwillimbury (Bradford), Ontario
This home boasts a double dr entry, an open and spacious layout, 4 generously sized bedrooms -offering a tranquil retreat for each member of the household. The primary suite is a true sanctuary, featuring a 4pc ensuite, w/i closet and sitting nook. With S/S appliances on main & ample counter space, cooking & entertaining become a delight in this home. Hardwood floors on main & 2nd throughout add a touch of sophistication, while the absence of carpets ensures easy maintenance and a clean aesthetic. Close to schools, parks, GO Train, Hwy 400 and shopping. ***Only Main & 2nd floor available for rent. Basement is not available. No pets*** (id:55499)
Century 21 Heritage Group Ltd.
73 Kenilworth Gate
Markham (Cornell), Ontario
Your Dream Home Find Ends Here In Grand Cornell! Immaculate Detached/Duplex Home Known As Former Model Home Over 4000 Sqft Living Space Loaded With Upgrades. New Asphalt Shingles, Stainless Steel Appliances, Patio Stone, Hot Water Heater, Secured Front & Rear Doors With Window Bars, Alarm System & Central Vacuum. Hardwood Floors & 9-Foot Ceilings Throughout Main Floor. Crown Molding In Living & Dining Area. Large & Bright Kitchen With Maple Extended Cabinets, Granite Counter, Under Mount Lights With Walk-In Pantry & Spacious Breakfast Area. Custom Built-In Shelves In Family Room. Built-In Speakers Throughout House. Main Floor Spacious Office/Den With French Doors. California Shutters & Pot lights Throughout House. Professionally Finished Basement with Laminate Floors, Pot Lights, Kitchen, Rec Room, Fireplace, 1 bedroom & 1 bathroom. Bright, Clean, And Beautiful Fully Furnished Coach House With A Separate Entrance. Great Income Source From Move-In Ready Coach House Can Be Rented Out At $1700/Month. This Completely Private Unit Features New Hardwood Floor. The Open Concept Layout Offers Flexibility To Arrange The Space To Suit Your Needs. Enjoy The Convenience Of An Exclusive Parking Spot. Ideally & Conveniently Located Close To Top Ranked Bill Hogarth Secondary School, Elementary School Bus Route, Public Transit, Highway 7 & 407, 15 Mins Drive To York University Markham Campus, Hospital, Community Centre, Supermarkets, Shopping Mall, Parks & Pond. (id:55499)
Bay Street Group Inc.
19 Somerset Drive Unit# 17
Port Dover, Ontario
Welcome to this pleasant 1185 sq. ft. 2 bedroom, 2 bath condo plus partially finished basement in the picturesque town of Port Dover! Nestled in a mature subdivision, this well-maintained home offers the perfect blend of comfort and convenience. Enjoy a spacious open-concept layout with plenty of natural light on an end unit. This condo offers a generous kitchen and a cozy living area. The primary suite features a lovely window and a walk through double closet area with an ensuite bath for added privacy, while the second bedroom has a bay window with California Shutters and is perfect for guests to enjoy, or use as a home office. Step out back to a southern exposure with a large brick patio to rest or entertain surrounded by landscaping and gardens to enjoy. There is a nice grassy area beyond the gardens that is maintained for you. Take advantage of the short walk or drive to downtown, local shops, restaurants, pier and beautiful beach and all that amenities that the destination town of Port Dover has to offer. This low maintenance condo is a great opportunity that you don't want to miss. (id:55499)
Coldwell Banker Momentum Realty Brokerage (Port Dover)
Coldwell Banker Momentum Realty Brokerage (Simcoe)
49 Spyglass Hill Road
Vaughan (Glen Shields), Ontario
5 Level Detached Backsplit On Huge Pie Shaped, Pool Sized Lot. Fully Renovated Main & Second Floor, New Appliances, Custom Kitchen, 3 Bedrooms, Large Solarium Perfect For Investors With 3 Kitchens, 3 Laundry ,3+3 Bedrooms, 3 Bathrooms, 4 Separate Entrances !!! Tons Of Money Spent On Upgrading And Maintaining This Home. Fantastic For End Users Or Investors, Must Be Seen! Use The Basement To Help Pay Your Mortgage! Current tenants pay total of $2750/month! Tenants are Month To Month- Willing to Stay or Leave With 60 Days min Notice. (id:55499)
Homelife Frontier Realty Inc.



