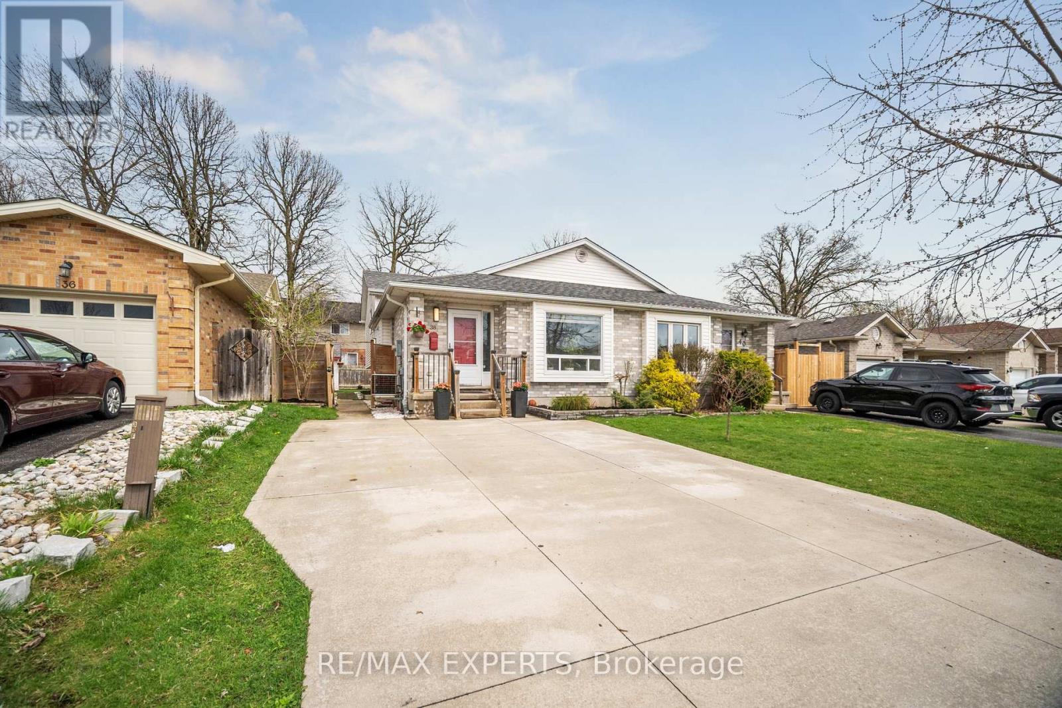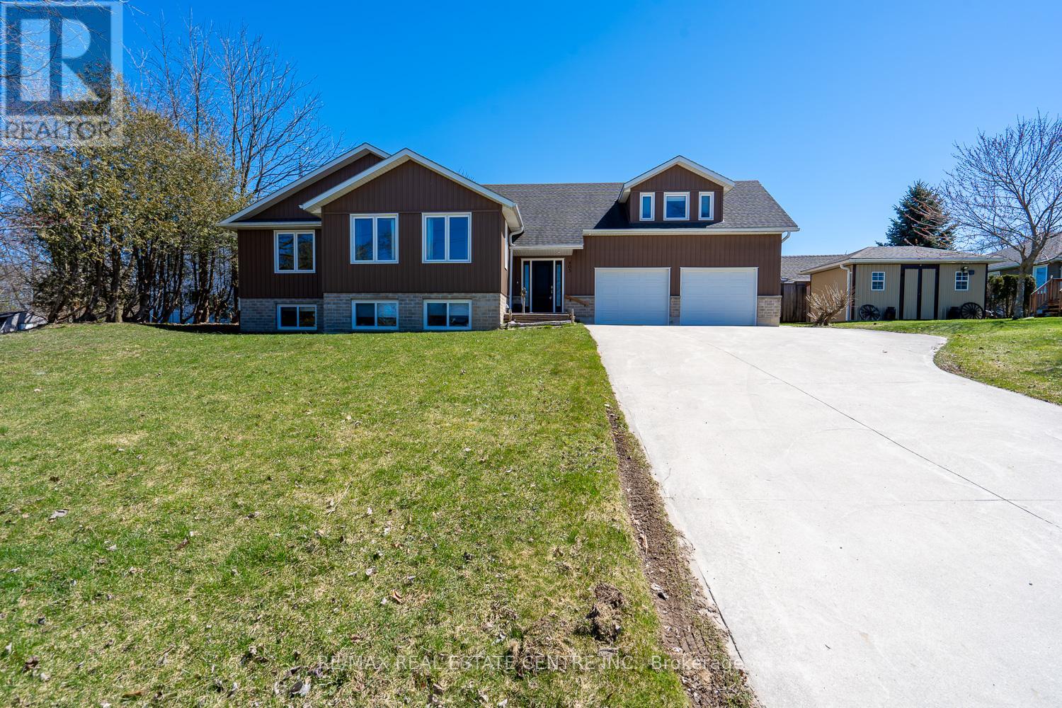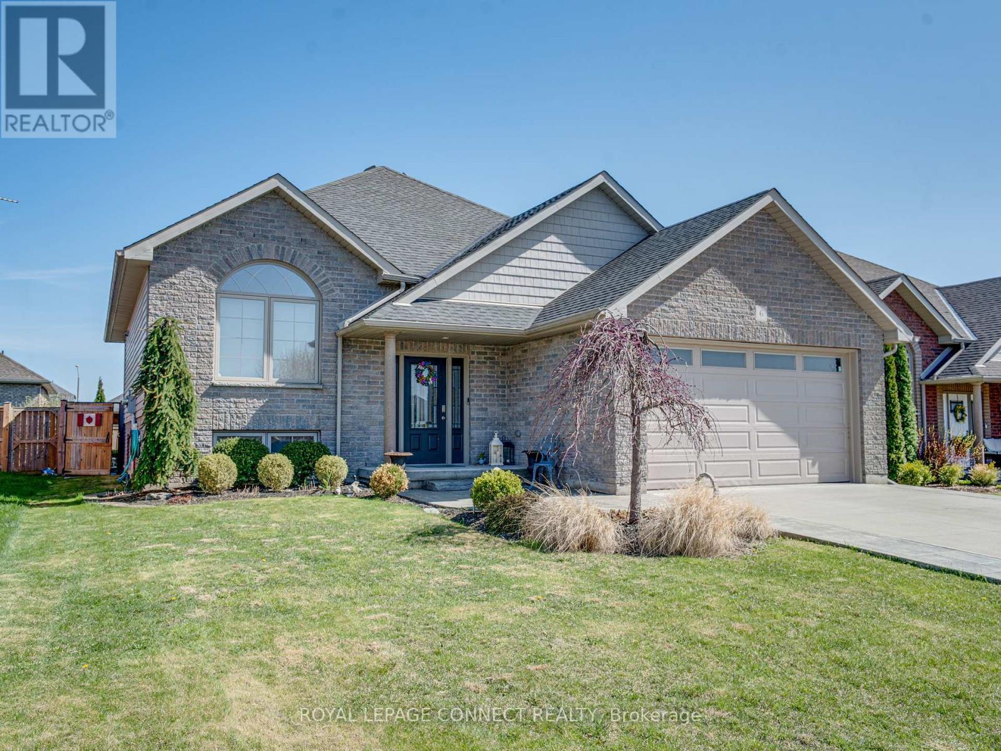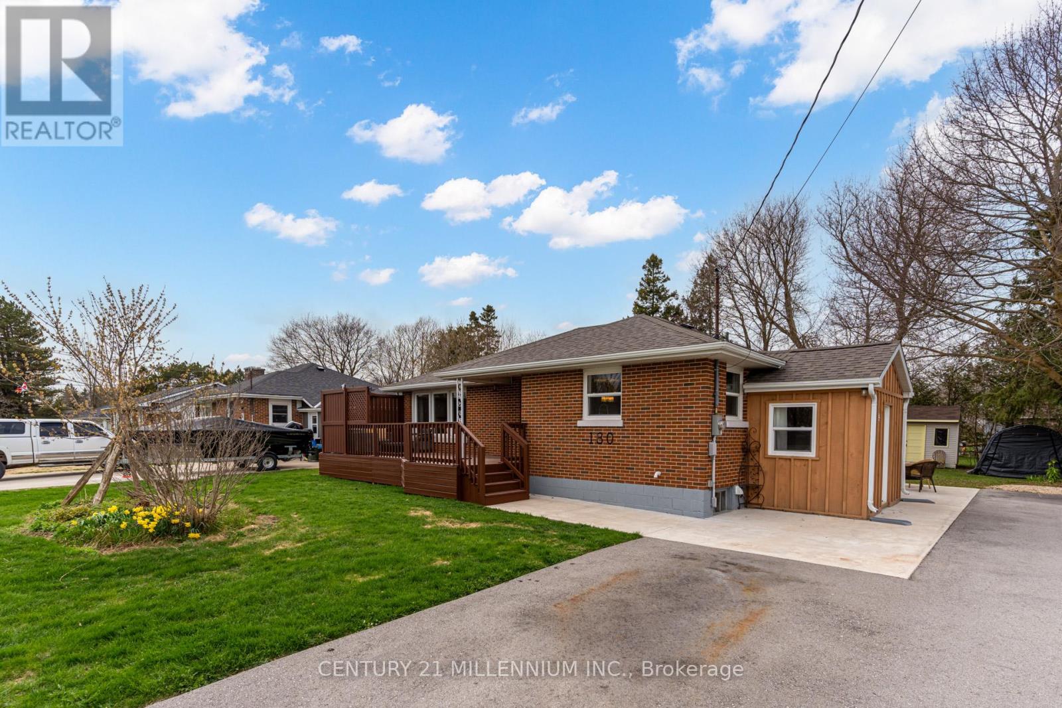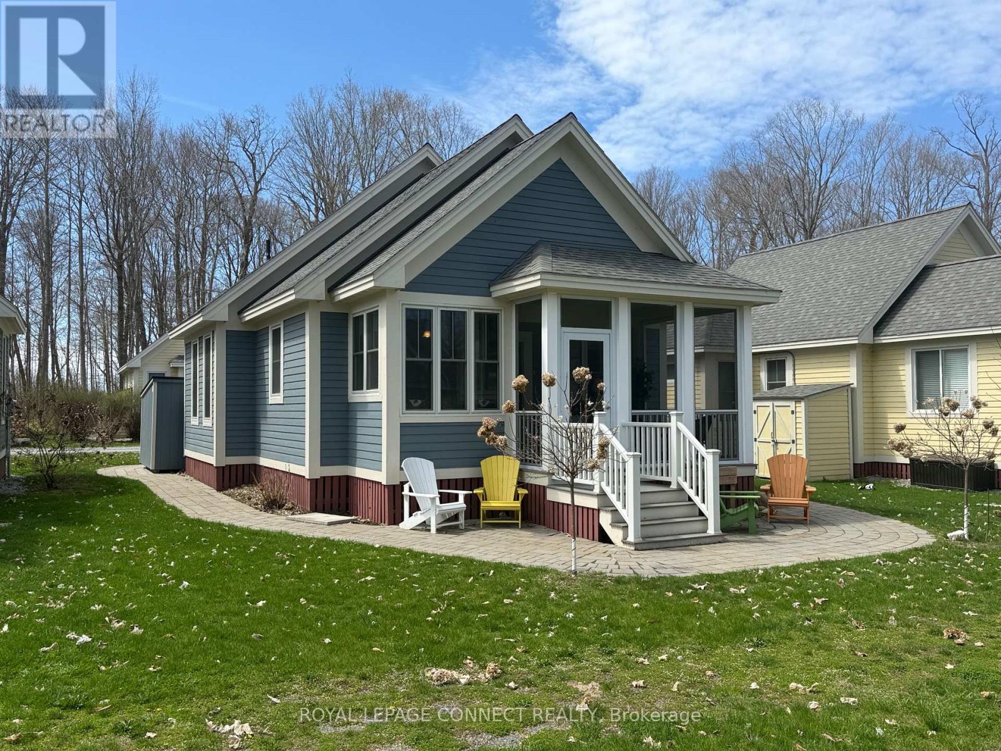175 Sheffield Street
Southgate, Ontario
Welcome to this beautifully maintained 2+1 bedroom bungalow, built in 2009 and nestled in one of Dundalks most desirable neighbourhoods.A large front porch welcomes you homeperfect for enjoying your morning coffee or relaxing in the evenings. Featuring an open-concept main floor with vaulted ceilings, this home offers a bright and airy layout perfect for modern living. The spacious kitchen flows seamlessly into the dining area, with a walkout to the backyard deckideal for indoor-outdoor entertaining.Both main floor bedrooms feature walkouts to a covered deck, offering a peaceful retreat under the self contained covered porch with step down to patio area. Enjoy the convenience of main floor laundry and a finished basement, complete with a roughed-in kitchenette perfect for a wet bar or in-law suite. There's also a dedicated gym area with durable rubber flooring and tons of extra storage space.Outside has it all raised garden beds, a fire pit, storage shed, and a custom-built covered porch make this yard perfect for relaxing or entertaining. With no sidewalk, the driveway offers parking for four vehicles, and the attached garage is a dream with ample storage, a gas heater, and a side door for easy outdoor access.A rare find in an excellent location, don't miss your chance to make this one yours! (id:55499)
Real Broker Ontario Ltd.
41 Bluenose Drive
Norfolk (Port Dover), Ontario
Your search ends here at Port Dover's exclusive enclave of premium quality homes set in the private community of The Flats at Black Creek freehold condo development. This community has 39 homes in total with 14 private acres of Carolian forests and river access with a kayak launch, fishing platform, and rental space for boats up to 40'. All steps from your front door. This custom-built Craftsman style bungalow has 2+2 bedrooms, 3 bathrooms, with 2545 fully finished sq.ft with an additional 1,000 sqft of covered balcony living space with pot lights and ceiling fans, and 464sqft drywall space with pot lights in the double car garage. Beautiful oak hardwood floors, with matching luxury vinyl 7.5" planks on the lower level. Berber carpeted stairs, and 2 lower level bedrooms with heated floors in 2 bathrooms. High end white matt Cafe appliances, including double oven with inductions top and a Kohler ceramic farm house sink enhance the over sized quartz waterfall island and custom kitchen. A low condo fee includes weekly lawn cutting, snow removal giving you more time to golf, boat from your private dock. Discover unparalleled elegance and outdoor lifestyle at 41 Bluenose Drive. Minutes from the shores of Lake Erie. (id:55499)
RE/MAX Escarpment Realty Inc.
202 - 24 Mooregate Crescent
Kitchener, Ontario
MAINTENANCE FREE LIVING AND NO SNOW TO SHOVEL!! This ZERO-maintenance, 2-bedroom, 2-bathroom apartment-style condo with a dedicated parking spot is the perfect blend of modern updates and convenience. Featuring a contemporary shaker-style kitchen with sleek finishes, ceramic flooring in both the kitchen and bathrooms, and resilient laminate flooring throughout, this home is designed for easy living. The neutral paint colors throughout provide a warm, welcoming atmosphere, ready for you to move in and enjoy. The spacious private balcony offers a tranquil outdoor space for relaxation, while a large locker located on the same floor provides added storage. With ample laundry services available on each floor, youll have all the amenities you need right at your fingertips. Conveniently located near bus routes, schools, and shopping, this unit is ideal for a variety of buyers, including savvy investors, empty nesters, first-time homebuyers, or anyone seeking exceptional value. Dont miss the opportunity to own this low-maintenance, modern condo in a prime location! (id:55499)
RE/MAX Twin City Realty Inc.
825 Southview Drive
Otonabee-South Monaghan, Ontario
Luxurious 4-Season Lakeside Retreat On Rice Lake: A Waterfront Paradise!Experience The Ultimate In Lakeside Living With This Stunning, Year-Round Home Located On The Beautiful Shores Of Rice Lake. Enjoy An Outstanding South-Facing View That Lets You Take In Breathtaking Sunrises And Sunsets Every Day. Boasting Over 3,200 Sq. Ft. Of Living Space, This Home Offers 5 Spacious Bedrooms And 6 Bathrooms, Ideal For A Large Family Or Hosting Many Guests. Recent Upgrades And Custom Finishes Add Modern Comfort And Charm Throughout.Main Floor: Features An Open-Concept Kitchen With Granite Island And Stainless Steel Appliances, A Spacious Dining Area, And A Cozy Living Room That Opens Onto A Balcony Overlooking The Lake. Also Includes Two Bedrooms And A Private Office. Second Floor: A 700 Sq. Ft. Oversized Master Suite With Lake Views, Cathedral Ceiling, Huge Windows, Fireplace, Romantic Juliet Balcony, Walk-In Closet, And Luxurious 5-Piece Ensuite Bathroom. Two Additional Bedrooms Complete The Upper Level. Lower Level: Enjoy A Custom Stone Bar, Recreation Room, And A Family Room With Unique Wood Panel Ceilings That Walks Out To A Layered, Landscaped Backyard With Breathtaking Lake Views.Outside, A Workshop With Electricity, A 480 Sq. Ft. Waterfront Deck Above The Boathouse, And A Gazebo With Power Create The Perfect Setup For Outdoor Dining And Relaxing By The Lake. (id:55499)
RE/MAX Atrium Home Realty
919 Guelph Road
Centre Wellington, Ontario
Located on the edge of the charming town of Fergus, this country property offers a serene escape from the hustle & bustle of city life. Situated on 32 ac of lush greenery, forest, & walking trails for a perfect blend of comfort & nature. The home exudes warmth & character with its classic country design. Large windows throughout the home allow an abundance of natural light, offering private & serene views of the surrounding landscape. The open-concept layout creates a sense of spaciousness. 3 Beds & 2 baths on the main level, eat-in kitchen, dining & living room. The lower level offers an additional bed & bath, rec room, office, walk-out to yard, as well as a separate entrance to the garage. The property includes additional amenities such as a hobby barn that is being used as a kennel but doubles as a chicken coop. Also great for those seeking additional storage space. The surrounding land offers potential for various recreational activities from hiking & bird watching to gardening & outdoor gatherings. (id:55499)
Royal LePage Rcr Realty
104 Lomond Lane
Kitchener, Ontario
Welcome to 104 Lomond Lane, a beautifully upgraded two storey stacked townhouse in the heart of Kitchener's vibrant community. This stunning home boasts 1,223 sq ft of modern living space, featuring $15,254.40 in premium upgrades designed to enhance both style and functionality. Step inside to find a gourmet kitchen equipped with quartz countertops, a flush breakfast bar, and a chic kitchen backsplash from the Decora collection. The built-out fridge gable end adds a sophisticated touch to the space, making it perfect for both cooking and entertaining. Laminate flooring flows seamlessly throughout the home, providing a sleek, low-maintenance finish that's ideal for busy lifestyles. This townhouse is located in a premium lot, offering the perfect balance of comfort and convenience. With easy access to local amenities, including restaurants, coffee shops, and boutiques, you'll be able to enjoy everything Kitchener has to offer. A short distance away, the Kitchener Market provides fresh produce and handmade goods, while the nearby Aud is perfect for social gatherings. For those who commute, the brand-new ION Light Rail Transit system and GO train stations are just minutes away. Downtown Toronto is just 48 minutes by car, with Pearson Airport only 32 minutes away, making this location ideal for travel and work. You'll also be near top educational institutions, with Conestoga College, the University of Waterloo, and Wilfrid Laurier University all within a 20-minute drive. Nature enthusiasts will love the nearby Doon Valley Golf Course, the 250-acre Huron Natural Area, and the beautiful RBJ Schlegel Park right across the street. This stunning stacked townhouse at 104 Lomond Lane is the perfect combination of modern luxury, comfort, and convenience. Dont miss the opportunity to make it your own! (id:55499)
Exp Realty
1805 - 158 King Street
Waterloo, Ontario
Situated in the heart of the city, Close To Uptown Waterloo, just beside Wilfrid Laurier University And Park, Few Minutes Driving To University Of Waterloo. 2 Br With 2 Washrooms. Bright And Spacious 867 Sq Ft of living space. Modern Finishes With 9-Feet Ceiling, Custom Kitchen Cabinetry, Stainless Steel Appliances And High Quality Laminate Wood Floors. Large Den With Window Can Be Used As 3rd Bedroom. The bed room features extra-large windows, flooding the space with natural light and enhancing the airy ambiance of the unit. Take advantage of the prime rental income potential, surging population growth, excellent transit options. Discover urban living at its finest in this contemporary suite at K2 Condominium. Ideal for students, professionals, and families, this location offers endless opportunities for both residents and investors alike. (id:55499)
Eastide Realty
39 James Street
Hamilton (Dundas), Ontario
This charming two-storey detached home is a perfect blend of charm and convenience in desirable downtown Dundas. The front porch is welcoming and the perfect spot to unwind and watch the world go by, overlooking the meticulously maintained gardens. As you enter the home, you're greeted by a large, welcoming foyer. The main floor boasts a light-filled living room and dining room, both with hardwood floors. The updated kitchen is a chef's delight, featuring a functional island with bar stools for quick meals, making it both practical and stylish. The main floor also includes a spacious family room, complete with a cozy gas fireplace and large windows that overlook the sprawling backyard. A handy 2-piece bathroom is available for guests, adding extra convenience. Upstairs, you'll find three beautifully appointed bedrooms, each with premium laminate flooring. The charming 4-piece bathroom rounds out this level. The fully finished lower level offers a fantastic rec room, ideal for movie nights or watching the big game. Additionally, there is a versatile room that can serve as a home office, workout space, or playroom. The backyard is truly the highlight of this home, offering breathtaking views of the famous Dundas Peak. It features plenty of deck and patio space, perfect for entertaining, while the expansive grassy area provides a safe playground for children or pets. The detached garage, currently used as a workshop, offers an abundance of storage with a loft area above. Itis ideal for hobbyists or can be easily reverted for vehicle storage. With its proximity to Dundas Valley Golf & Curling Club, the Dundas Peak, Tews Falls and vast hiking trails, this home is perfect for outdoor enthusiasts. Not to mention a close stroll to downtown shops, restaurants and amenities, this warm and inviting home is an ideal blend of relaxing outdoor living with convenience and comfort! (id:55499)
Royal LePage Burloak Real Estate Services
Ph 8b-A Wyndfield L B456-05
Brantford, Ontario
A Unique Opportunity in One of Brantfords Most Sought-After Neighbourhoods!Discover this beautifully designed end-unit freehold townhouse offering 3 spacious bedrooms, 3 bathrooms, and a fully finished walkout basement perfect for additional living space or income potential. Thoughtfully upgraded throughout with premium finishes and appliances included, this home features a functional and modern layout ideal for families or investors.Located in a prime pocket of Brantford, this is an exclusive opportunity to secure a newly built home before closing. Please note: Showings are not currently available. Contact us directly for more details and to learn how to make this exceptional home yours! (id:55499)
Exp Realty
683 11th Street
Hanover, Ontario
Fabulous Investment Business available for sale WITH PROPERTY !! GREAT RETURNS & PROFITS with LOW-KEY Investment!! This recently renovated car wash has seen over $160,000 in upgrades in the past year, including: New alarm systems and security cameras; Advanced water softener and pump stations; State-of-the-art trifoam cannon; Updated electrical systems in the bays; Enhanced lighting and fresh paint, Designed for low maintenance, the facility operates exclusively on card payments no coin machines. The car wash features:3 car bays and 1 truck bay, Space to expand to four vacuums (currently two installed);With these modern upgrades and thoughtful design, this car wash offers a robust investment opportunity with minimal ongoing upkeep. Don't miss out on this chance to own a successful and profitable business in a prime location. Income & Expense statement will be available upon request.. (id:55499)
Luxe Home Town Realty Inc.
38 Folkstone Court
London East (East I), Ontario
beautifully updated 3+1 bedroom, 2 bathroom home offers exceptional curb appeal and stylish modern updates throughout. As you enter, you are greeted by a bright, renovated kitchen featuring stainless steel appliances, a subway tile backsplash, and an abundance of cupboard space. At the back of the kitchen, you'll find the perfect spot for a breakfast bar setup, complete with built-in cabinetry for additional storage.Just around the corner, the open-concept living and dining area offers large windows and an abundance of natural light ideal for both relaxing and entertaining.Upstairs, youll find three spacious bedrooms and a shared 4-piece bathroom. The lower level has been transformed into a large recreation room, perfect for family gatherings or movie nights, and includes a second 4-piece bathroom for added convenience.A few more steps down, the partially finished basement features a generous den and a dedicated laundry area.This home is completely carpet-free and showcases modern paint colours, making it truly move-in ready.Don't miss your chance to make this wonderful home yours! (id:55499)
RE/MAX Experts
9 Pringle Lane
Hamilton (Ancaster), Ontario
Welcome to this stylish and sun-filled freehold townhome, offering 1,385 sq. ft. of modern living in the desirable Harmony Hall neighbourhood of Ancaster. Built - in 2019 by Losani Homes, this beautifully maintained home features tasteful updates and has been freshly painted in neutral tones throughout, creating a warm and inviting atmosphere. The open-concept layout includes 2 spacious bedrooms + a den, 2.5 bathrooms, and a stunning upgraded kitchen with stainless steel appliances and a chic backsplash. Enjoy walkouts to two private decks (front and back), access to a backyard, and the convenience of rare second-floor laundry. Perfectly situated close to parks, top-rated schools, shopping, and everyday amenities. Just minutes from Hamilton International Airport, McMaster University, Redeemer University, local colleges, Hamilton GO Station, and Highway 403. (id:55499)
Exp Realty
405 Minnie Street
North Huron (Wingham), Ontario
Welcome to this custom-built 5-bedroom, 3-bathroom home nestled on a quiet, family-friendly street, offering a perfect blend of comfort, style, and modern convenience. The home features an insulated double-car garage, upgraded flooring, LED lighting, and a beautifully appointed kitchen with granite countertops. The spacious main bedroom includes a luxurious ensuite and a walk-in closet, creating a private retreat for relaxation. Enjoy a large backyard with lush trees, a garden shed, and a hot tub, ideal for entertaining or peaceful evenings at home. Additional highlights include a reverse osmosis water system, ample parking, and close proximity to schools and amenities. Thoughtfully designed with families and professionals in mind, this home is a warm and inviting sanctuary where functionality meets everyday elegance. (id:55499)
RE/MAX Real Estate Centre Inc.
6 Redbud Crescent
Norfolk (Simcoe), Ontario
This beautifully landscaped raised bungalow offers an open-concept design in the sought-after Woodway Trail subdivision. Close to trails, restaurants, shopping, golf, and just a short drive to Lake Erie and Port Dover. The welcoming foyer features a split wooden staircase leading to both the main and lower levels. The spacious kitchen includes a peninsula, breakfast bar, under-cabinet lighting, and tiled backsplash, with patio door access to a covered porch. The lower level offers a cozy family room with an electric fireplace, a 3-piece bathroom with heated floors, a finished laundry room, and ample storage. Additional features include keyless entry, living room vaulted ceilings, landscape lighting, a concrete driveway, interlocked walkway, a fenced yard with a stone patio and gazebo, a 10 x 10 shed with electrical service on a concrete pad, and extra storage beneath the porch. Additional water tap and receptacle at side of house!! This home blends comfort and convenience, providing a perfect space for living and entertaining. Welcome to your dream home! (id:55499)
Royal LePage Connect Realty
180 Main Street E
Grey Highlands, Ontario
Welcome to 180 Main Street East, Markdalewhere small-town living meets the space and privacy of the countryside. This beautifully cared-for detached home sits on a wide 63x132 ft lot, smartly positioned to one side, allowing for a rare 7-car driveway and drive-through access to the backyardideal for trailers, boats, or a future garage.Set in a family-friendly neighbourhood, the location is exceptionalacross from the public school, just 1.5 km to the brand-new hospital, and minutes to ski hills, hiking trails, fishing spots, and snowmobile routes. Enjoy peaceful surroundings while being close to all essentials.Inside, youre welcomed by a bright and airy living room with a massive front window and a gas fireplaceperfect for cozy nights. The sun-filled kitchen has rustic charm, three windows, and a functional layout ideal for everyday life. The main floor also features a full 4-piece bathroom, two comfortable bedrooms, and a spacious primary suite with double windows.The side entrance leads to a large, partially finished basement complete with a second gas fireplace, rec room, laundry area, and ample storage. Theres also room for a home office or additional bathroom, with rough-ins ready.This home offers excellent value with many recent upgrades: new central A/C (2024), gas furnace (2018), newer windows, roof, electrical, flooring, and a brand-new hot water tank. The backyard is partly fenced and features a new deck with privacy wall, cement walkway, and a powered shed with newer roofperfect for work or hobbies.Extras include Eastlink high-speed internet, low property taxes, great water quality, and very low utility costs. With unbeatable curb appeal, flexible space, and a location that blends town convenience with outdoor adventure, this home is truly a rare find in Markdale. (id:55499)
Century 21 Millennium Inc.
11 Kings Gate
Hamilton (Dundas), Ontario
Welcome to Pleasant Valley, Dundas!! The most sought after beautiful neighbourhood. This charming home nestled within the Greenbelt Conservation area is a 4 level backsplit , has original hardwood throughout the main floor & 2nd floor, with ceramic tile kitchen and ceramic tile bathrooms. This lovely home has 3 bedrooms, 2 bathrooms plus a finished family room in the basement with a brick gas burning fireplace as well as an office/den, or possibility of another bedroom. The lower basement is spacious enough for your imagination with many possibilities, with a laundry room & space for storage. This well loved home has a large backyard for whatever you can imagine! Brand new furnace 2023. This is a great opportunity to move into a quiet peaceful family friendly neighbourhood . Perfect for a young family starting out.A short walk to the park or Greenbelt rail trails around the corner. Close to public transportation and downtown beautiful Dundas! Don't miss out on this opportunity ! (id:55499)
Crimson Rose Real Estate Inc.
222 - 17 Hollow Lane
Prince Edward County (Athol Ward), Ontario
Welcome to 17 Hollow Lane, a beautiful bungaloft-style cottage in The Hollows area of East Lake Shores gated, seasonal resort community on East Lake in Prince Edward County. Built in 2018, this popular Northport model offers 2 bedrooms, 2 bathrooms, and a large upper loft perfect for extra sleeping space, kids hangouts, or added storage. The primary bedroom features a 3-piece ensuite, and the second full bathroom is ideal for guests. The open-concept kitchen, living and dining area is bright & functional, with upgrades like quartz countertops, cabinet organizers, a pantry and custom Hunter Douglas blinds. The cottage sits on a nicely landscaped lot with a large patio great for outdoor dining or relaxing. A double driveway offers parking for 2 vehicles, and a garden shed provides extra storage and houses the water heater. This cottage overlooks the Hollows pocket park, with open green space and community fire pits just beyond your door. Centrally located, it's a short stroll to the family pool, sports courts, playground and recycling or head the other way toward the beach, gym, adult pool, and waterfront. Owners at East Lake Shores enjoy access to 2 pools, tennis, basketball and bocce courts, gym, playground, off-leash dog park, walking trails, and 1,500+ feet of waterfront with shared canoes, kayaks and paddleboards. Weekly activities like yoga, aqua fit, Zumba, live music, line dancing and crafts bring the community together. East Lake Shores is open from April to October. This is a vacant land condo where you own your cottage and the lot it's built on. Monthly condo fees of $669.70 (billed year-round) include TV, internet, water, sewer, grounds maintenance, off-season snow removal, and use of all amenities. Although this well-maintained cottage has never been offered for rentals, owners can participate incorporate or DIY rental programs. Just minutes from Sandbanks, wineries, dining and shops come to East Lake Shores and find your happy place in The County. (id:55499)
Royal LePage Connect Realty
6 - 12 Turner Drive
Huntsville (Chaffey), Ontario
Discover This Stylish 2-Bedroom, 2-Bathroom Condo Townhouse Located In The Heart Of Hidden Valley, A Haven For Outdoor Enthusiasts. Whether You're Looking For A Vacation Home Or An Investment Property With No Rental Restrictions, This Two-Story End-Unit Is Ready For You. The Main Floor Offers A Comfortable Layout With A Bedroom, 2-Piece Bathroom, And A Spacious Kitchen That Flows Into The Open-Concept Living And Dining Area. The Wood-Burning Fireplace, Vaulted Ceilings, And Private Balcony Provide The Perfect Setting For Enjoying The Serene Views Of Peninsula Lake While Sipping Your Morning Coffee Or Evening Drink. Upstairs, Youll Find A Generously-Sized Primary Bedroom With 3-Piece Ensuite, Convenient Stackable Laundry, Additional Storage Space, And Another Private Balcony Overlooking The Water. This Unit Also Includes The Convenience Of A One-Car Garage. Enjoy A Low-Maintenance Lifestyle While Making Use Of The Sandy Beach And Crystal-Clear Waters Just Steps Away. Residents Can Also Access Select Amenities At The Neighbouring Hidden Valley Resort, Including An Outdoor Pool. Winter Brings Even More Adventure, With Skiing Just Next Door At Hidden Valley Highlands Ski Area - Fun For All Ages! For Boating Enthusiasts, Boat Slips Are Available On A First-Come, First-Served Basis. Whether You Love To Ski, Hike, Canoe, Golf, Bike, Swim, Or Simply Relax With A Good Book, This Location Offers Endless Possibilities. Dont Miss Your Chance To Own This Piece Of Muskokas Paradise In Hidden Valley. Your Dream Retreat Awaits! (id:55499)
Exp Realty
81 - 1294 8th Concession Road W
Hamilton, Ontario
Motivated Seller! Welcome to 81 Park Ln, Freelton - an inviting retreat nestled within the serene Beverly Hills Estate Year Round Park. This charming 3-bedroom, 1-bath mobile home offers a perfect blend of comfort and convenience, making it an ideal choice for those seeking a peaceful residential community. Step inside to discover a warm and welcoming living space, thoughtfully designed to maximize both functionality and style. The open-concept layout seamlessly connects the living room, dining area, and kitchen, creating a spacious environment perfect for entertaining or simply relaxing with family. Situated in the tranquil Beverly Hills Estate Year-Round Park, this property boasts a beautifully landscaped lot with mature trees and lush greenery, providing a picturesque backdrop for outdoor activities. Residents of the park enjoy access to a range of amenities, including walking trails, recreational facilities, and community events, fostering a friendly and vibrant neighborhood environment. 81 Park Ln is more than just a home; it's a lifestyle. Experience the tranquility and charm of park living while being conveniently located near local shops, dining, and major highways for easy commuting. Don't miss the opportunity to make this delightful mobile home your own. (id:55499)
RE/MAX Twin City Realty Inc.
523 - 251 Hemlock Street
Waterloo, Ontario
Hear! Hear! Hear! Location! Location! Location! Conveniently located close to University of Waterloo and Laurier University. It's also walking distance to Tim Horton, Chatime, Pizza, Sushi, Taco and many other yummy restaurants. Ideal for smart investors and Students. It has 2 split Bedrooms and 2 full bath, Ensuite Laundry, Ensuite bathroom in the Primary bedroom, Rooftop Garden, Party room, Gym, Rare, one parking included and comes Fully Furnished. Come and Check it out. (id:55499)
Search Realty
593 Pinery Trail
Waterloo, Ontario
Welcome To 593 Pinery Trail, Waterloo, Your Dream Home Located In The Prestigious Conservation Meadows Community! This Exquisite 4-Bedroom, 3-Bathroom Detached Home Perfectly Combines Comfort And Luxury. As You Enter, You'll Be Greeted By A Range Of Upgrades That Make This Residence Truly Special. The Gourmet Kitchen Boasts Beautiful Granite Countertops And A Spacious Central Island, Seamlessly Overlooking The Dining And Living Areas, Making It Ideal For Gatherings. The 8-Foot Double Sliding Patio Doors Flood The Space With Natural Light And Open Up To A Fenced Backyard, Featuring A Full Deck Perfect For Outdoor Entertaining And Relaxation.. The Great Room Serves As The Home's Centerpiece, Showcasing Soaring Upgraded Ceilings And Elegant Maple Hardwood Floors, While The See-Through Gas Fireplace Adds A Touch Of Contemporary Luxury. This Home Is Ideally Located Near Parks, Schools, Trails, Shopping, And Major Highways, Making It A True Gem In One Of Waterloos Most Desirable Areas. (id:55499)
Royal LePage Signature Realty
809 Mochi Circle
Ottawa, Ontario
This beautiful end-unit townhouse is available for lease, offering a modern kitchen with an extended island, stylish backsplash, chimney hood, quartz countertops, and an undermount sink. Hardwood floors on the main level, solid oak handrails, an air conditioner, a humidifier, and a cozy fireplace enhance the comfort. Additional conveniences include no sidewalk, an extended driveway, and a garage door opener. Ideally located near parks, plazas, schools, Walmart, Canadian Tire, Staples, and more. A fantastic opportunity to lease a home with great features in a prime location. (id:55499)
Homelife/miracle Realty Ltd
809 Mochi Circle
Ottawa, Ontario
Experience sophisticated living in this beautifully designed end-unit townhouse, offering a seamless blend of luxury and comfort. The gourmet kitchen is a true centerpiece, featuring an extended island, designer backsplash, and a sleek chimney hood perfect for culinary creations and entertaining alike. Premium quartz countertops and a refined undermount sink carry elegance throughout the space. The main level showcases rich hardwood flooring and solid oak handrails, adding warmth and character to the home's timeless design. Enjoy year-round climate control with a high-efficiency air conditioner and humidifier, and relax by the cozy fireplace on cooler evenings. Thoughtfully designed with no sidewalk, an extended driveway, and a garage door opener for added convenience. Ideally situated minutes from parks, plazas, top-rated schools, Walmart, Canadian Tire, Staples, and more. A rare opportunity to own a property that truly elevates your lifestyle. Don't miss this fantastic opportunity to own this HOME with all these incredible features! (id:55499)
Homelife/miracle Realty Ltd
160 Scott Court
East Zorra-Tavistock (Tavistock), Ontario
Picture Yourself in Tavistock! This delightful, meticulously maintained brick bungalow offers easy living on a desirable corner lot. Imagine pulling into your double concrete driveway and enjoying the convenience of a 1.5 car garage. Relax on the composite deck or entertain on the pavestone patio. Inside, a welcoming foyer leads to a bright, open living and dining space. The efficient galley kitchen boasts a dinette with access to the back yard, enjoy the convenience of the main floor laundry room. Two large main floor bedrooms with spacious closet space and an updated 4-pc bath await. The partially finished basement provides a spacious rec room with a cozy gas fireplace, plus a versatile extra room and 3-pc bath. Peace of mind comes with significant updates since 2006, including windows, doors, furnace, A/C, water softener, hot water heater, roof, and even a generator! The extra long driveway also adds for lots of parking for family or friends. Ideal for those seeking a comfortable and carefree lifestyle in a sought-after Tavistock location. (id:55499)
Peak Realty Ltd.











